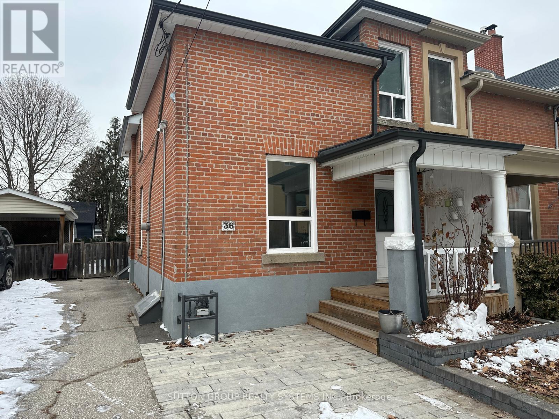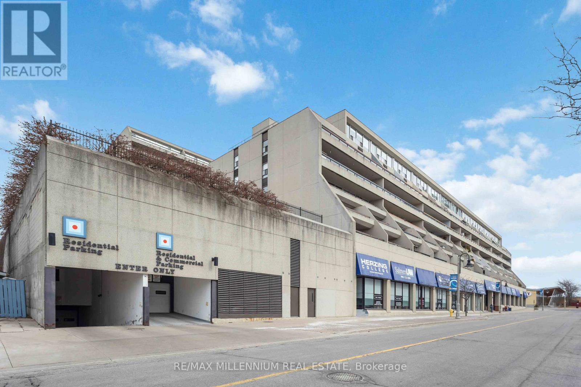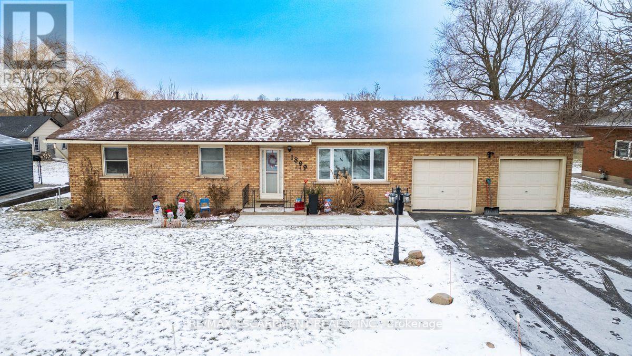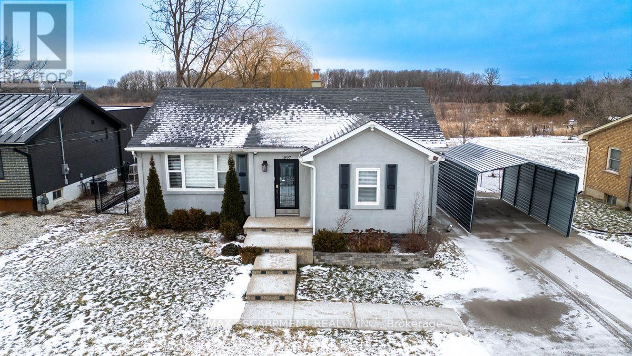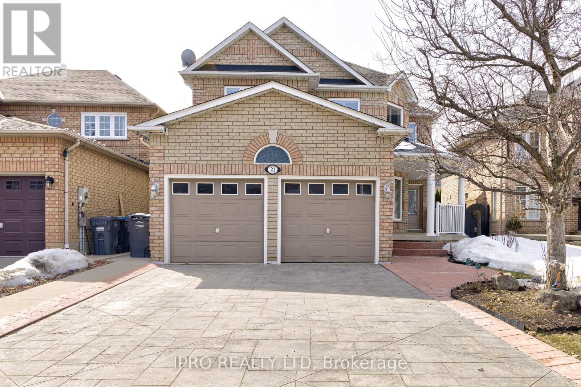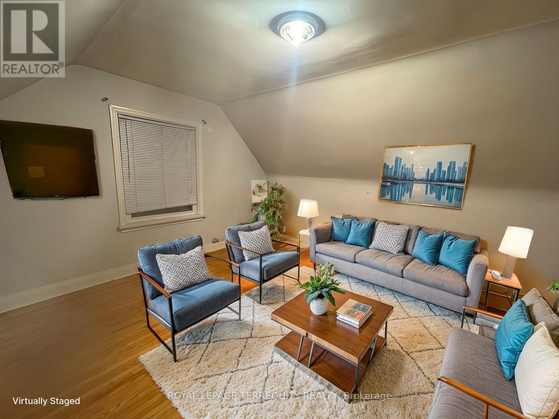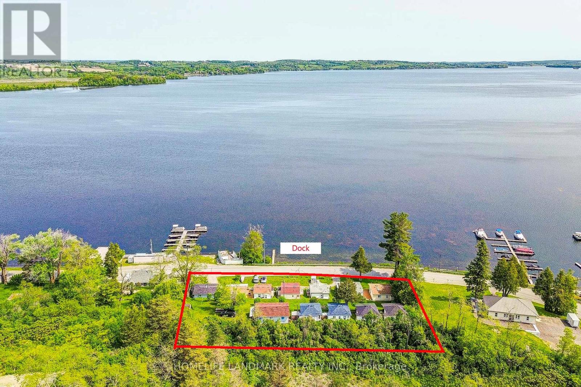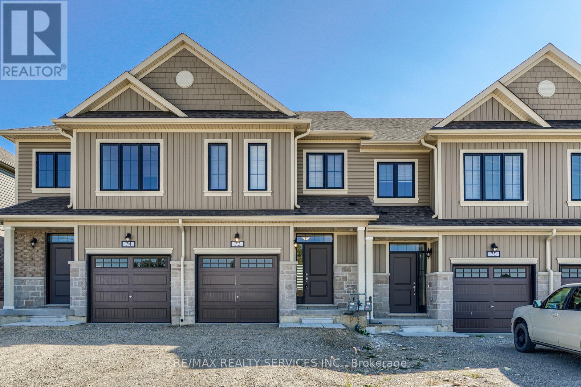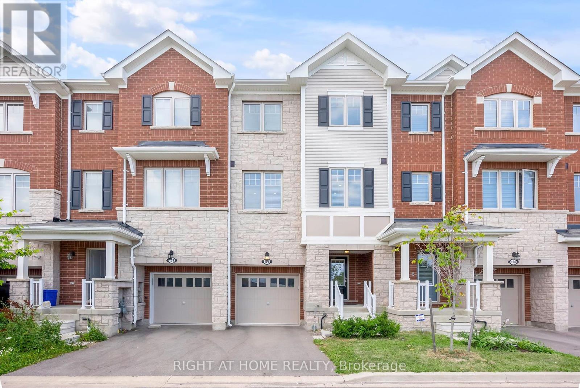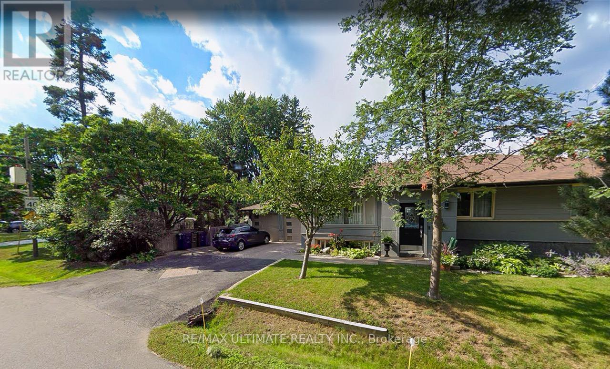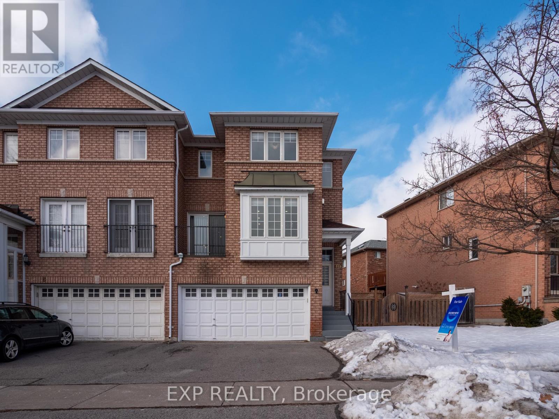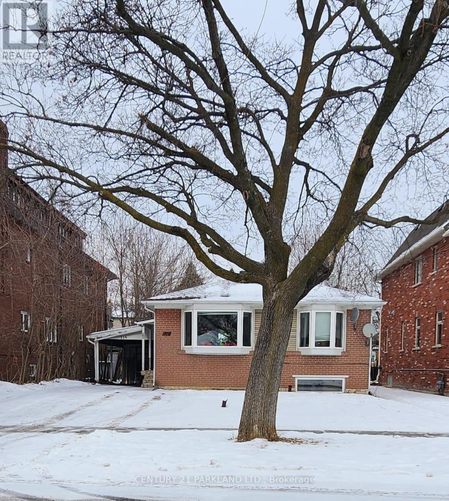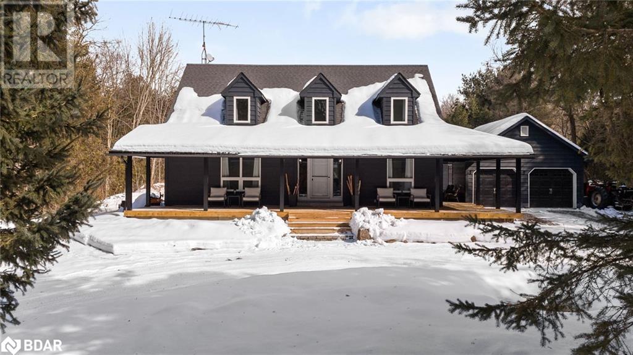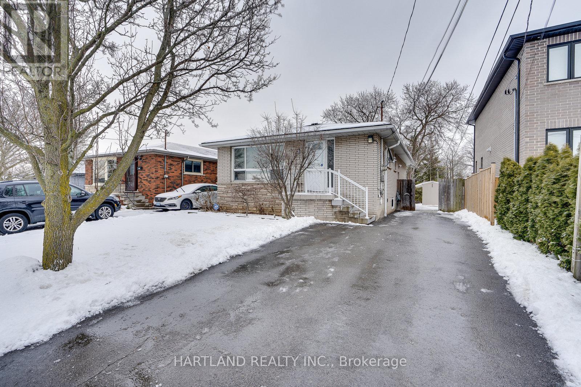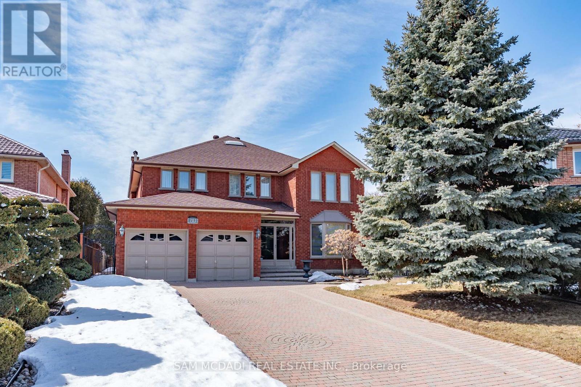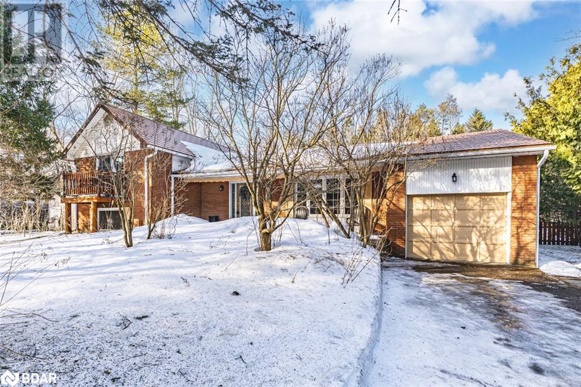A111 - 4211 Sheppard Avenue E
Toronto (Agincourt South-Malvern West), Ontario
A good opportunity "649 & Convenient business and the property for sale", never worry about paying the rent for your business. Located at the mall entrance. The commercial unit can be used for most business purposes or add other businesses. The 649 Lottery convenience store is without competition in this area. The business has been running for 20 years, now the seller retired and is only open half a day. Available to open to the evening and Sunday. Plaza Parking. Located at Main Street & intersection. The close to the subway is planned. Property Zoning allows the store to run all businesses except restaurants. Low TMI includes heating and air conditioning as well as property insurance. The shop has a water supply and sink. The business has grown a group of long-term customers. Even half-day open the business still makes a good net income per year. (id:55499)
Homelife Golconda Realty Inc.
6 - 424 Argyle Street
Cambridge, Ontario
Lease price includes Heat, Water, 1 Outside parking spot & 1 Cubicle Locker. Tenant Pays Hydro Only. No Expenses Were Spared In This Amazing, Ready to Move-In 2 Bedroom, 1 Bathroom Unit! Beautiful, Spacious and Bright, Modern White Kitchen with Quartz Counters, Newer Appliances Including A built-In Dishwasher. Tall Kitchen Cabinets to Make the Most of Your Storage Space. Laminate Flooring Throughout! Open Concept Living Room W/Large Windows for Plenty of Natural Light. 2 Spacious Bedrooms with Large Windows. Outstanding 4 Piece Bathroom. Large Linen Closet & Plenty Of Storage. Walk Out to Balcony from the Kitchen. **EXTRAS** Great Location Close to Shopping & Public Transit. Dedicated Line For A/C Installed in Living Rm If You Choose to Bring Your Own Unit. (id:55499)
RE/MAX Real Estate Centre Inc.
9 Drapers Street
Welland (769 - Prince Charles), Ontario
Discover this inviting, well maintained bungalow perfect for those seeking a blend of convenience, comfort, and style in a vibrant neighbourhood. Featuring two spacious bedrooms and two full bathrooms. The main floor offers a bright living/dining room, a well-appointed kitchen, and convenient main floor laundry. Enjoy the spacious two car garage along with ample parking on the beautiful concrete driveway. This home is situated close to elementary and high schools, Brock University, Niagara College, parks, restaurants, grocery stores, canal, golf course and college. This is a thoughtfully designed floor that maximizes living space and ensures comfort for daily living. (id:55499)
The Agency
2nd Flr - 36 Dennis Avenue N
Toronto (Mount Dennis), Ontario
A Cozy 2nd-floor apartment perfect for those seeking convenience and functionality. This pace offers 2 bright bedrooms, one of which can double as a cozy living room depending on your needs. Located in a vibrant family friendly area near upcoming Mount Dennis Subway Station. Shared Laundry access. **EXTRAS** Fridge, Stove, Hood fan. - Heat and Hydro Included (id:55499)
Sutton Group Realty Systems Inc.
2126 Golf Club Road
Hamilton, Ontario
Nestled on a rare, premium-sized 100 x 200 ft lot, this spacious bungalow offers the ultimate combination of privacy, convenience, and modern living. Situated just minutes from all essential amenities, this property is ideal for those seeking a serene retreat without compromising on accessibility. With its meticulously maintained interiors, recent upgrades, and expansive outdoor spaces, this home is a haven for families, professionals, and anyone looking for a peaceful yet connected lifestyle. The bungalow boasts recently refinished hardwood floors throughout, creating a warm and inviting atmosphere. The custom kitchen is a standout feature, equipped with quartz countertops and multiple skylights that bring in an abundance of natural light. Off the formal dining room is a large deck, perfect for entertaining or relaxing in your hot tub while enjoying the serene countryside views. The lower level is fully finished, offering a cozy family room with plush carpeting, a paneled games/hobby room, a newer three-piece bath, and a convenient laundry area. This home has been meticulously maintained and upgraded, ensuring it is both energy-efficient and durable. The roof, installed just six years ago, features 40-year shingles and complete ice and water protection, providing peace of mind against leaks. The eavestrough system includes leaf guards for added protection. In 2013, all windows and doors, including the garage door, were upgraded for enhanced energy efficiency and security, a new bathroom was installed in the basement, and in 2021, a high-energy furnace was added to ensure reliable and efficient heating. Additional upgrades include a three-year-old water filtration system, a (5000 gallon) PVC-lined water tank that will be cleaned prior to closing, and a septic system inspected 12 years ago and scheduled for cleaning before closing. The home also features a double-pump backup system for the sump pump with battery backup, ensuring protection against power outage. (id:55499)
RE/MAX Escarpment Realty Inc.
358-374 Shepherd Street W
Windsor, Ontario
Discover this versatile commercial building with approximately 1,600 sq. ft. of space, perfect for a variety of business ventures under CD1.1 zoning. Comes with a newer Roof, the property features a welcoming reception area, office space, a spacious commercial shop area, a 3-piece bathroom, and a spacious basement for warehousing and storage. Zoning allows for numerous uses, including retail store, offices, child care center, medical office, restaurant, and more. This adaptable space offers endless potential to customize for your needs. Please schedule a showing to see it. Camera Security system in place. (id:55499)
RE/MAX President Realty
15136 Argyll Road
Halton Hills (Georgetown), Ontario
Available For Lease, Beautiful 4 Bedroom Detached House Located In One Of The Most Sought After Community Of Georgetown. Updated Kitchen With Stainless Steel Appliances, Gas Stove And Walkout To Large Deck And Huge Backyard. Large Living And Dining Together, Separate Family Room With Wood Burning Fireplace, Mud Room With Storage And Access To Garage, 2nd Floor Consists Of A Master With4PcEnsuite And Walk In Closet. (id:55499)
The Agency
9 Antibes Drive
Brampton (Credit Valley), Ontario
Spacious 2-bedroom Basement For Rent Prime Location! Located In The Desirable Credit Valley Area, This Bright And Spacious 2-bedroom Basement Is Available For Rent. Situated Right In Front Of Spring Brook Public School, This Unit Offers Convenience And Accessibility Like No Other! 2 Spacious Bedrooms. Modern Kitchen With Appliances Included, Open-concept Living Area With Natural Light, Full Bathroom With Modern Fixtures, Separate Entrance For Privacy, 1 Parking Spot. Steps From Bus Stop -Easy Commute, Close To All Amenities Restaurants, And More. In Front Of Springbrook Public School Grocery Stores, Banks, Perfect For Families, Minutes To Parks, Community Centers & Major Highways. Ideal For Small Families Or Working Professionals. No Smoking And No Pets Preferred. 30% Utilities Extra. (id:55499)
Homelife/miracle Realty Ltd
103 - 50 Richmond Street E
Oshawa (O'neill), Ontario
Office condominium. Three large offices, kitchen, storage area, large boardroom/open area workspace, reception area. Two entrances from common hallway gives income potential. (id:55499)
RE/MAX Millennium Real Estate
1359 Peony Path
Oakville (1010 - Jm Joshua Meadows), Ontario
Step into the epitome of modern luxury living in the prestigious Upper Joshua Meadows neighborhood. This newly built masterpiece offers over 3,000 sq. ft. of elegant living space, featuring 4 generously sized bedrooms, each with its own private ensuite, and a total of 5.5 bathrooms designed for comfort and convenience. The open-concept main floor welcomes you with an exceptional layout that seamlessly connects the principal areas, perfect for both family living and entertaining. Highlights include:12-foot ceilings that enhance the sense of space and light. Stunning hardwood floors throughout the main level. A cozy natural gas fireplace in the family room for memorable gatherings. Solid oak staircases that add a timeless touch of elegance. Upstairs, the spacious master suite awaits, complete with: A luxurious 5-piece ensuite with modern finishes. A large walk-in closet offering ample storage. Convenient second-floor laundry, adding practicality to your daily routine. The fully finished basement expands your living space with a versatile area perfect for recreation or hosting guests. It includes a 4-piece bathroom, making it ideal for extended family or a home office setup. Plenty of storage throughout to keep your home organized. Thoughtful upgrades and premium finishes that elevate the overall experience. Located in one of Oakvilles most sought-after communities, this home is surrounded by parks, excellent schools, shopping, and all the conveniences of modern living. Dont miss the opportunity to make this luxurious haven your new home. Schedule your private viewing today! (id:55499)
Royal LePage Real Estate Services Ltd.
1096 Ridgemount Boulevard
Oshawa (Pinecrest), Ontario
Gorgeous Detached Ravine Bungalow, In Desirable Pinecrest Neighbourhood, 3+1 Bedrooms, Finished Basement with Separate Entrance. Custom Kitchen with Stainless Steel appliances, Countertop, Backsplash, Main Bedroom with 4-Pc Ensuite Bathroom Reno with a Walk-Out into a Sun Room to Enjoy the Peaceful Ravine View, New Railing, some Porcelain Floors, Freshly Painted, High Ceilings (9 Ft) on Main Floor, Oversized Windows for Natural Light, 2 Car Garage. Enjoy the serene and setting of the Ravine which offers the perfect balance of modern comfort and natural beauty with unparalleled tranquility, making it the ideal retreat for nature lovers and to escape from the hustle and bustle of everyday life. (id:55499)
RE/MAX Hallmark Realty Ltd.
19 Chadburn Crescent
Aurora (Hills Of St Andrew), Ontario
Renovated Walk Out basement With Separate Entrance. Upgradeded 1 Bedroom, 1 Bathroom. Storage Home with Plenty of natural Light. New Kitchen Appliance Including Stove, Range Hood Microwave and Shared Laundry. Great Neighbourhood, Zoned for Schools, close to beautiful parks, One Parking Spot On the Driveway, included in Rent Interned. Tenant Pays 1/3 of Utilities. No Smokers and No Pets Please. (id:55499)
Property.ca Inc.
Bsmt - 383 Neal Drive
Richmond Hill (Crosby), Ontario
A newly renovated, very spacious 2-bedroom basement apartment in the highly demanded Crosby neighbourhood featuring a private entrance, 1 parking spot, and ensuite laundry. Enjoy an open-concept layout with high ceilings, vinyl flooring, and abundant natural light. The primary bedroom has his and hers closets, while the second bedroom offers a large closet. Take advantage of the spacious laundry room for additional storage needs. Located in the best school zones, just a one-minute walk to the bus stop and a quick 5-minute drive to Hwy 404. Surrounded by supermarkets, restaurants, Costco, shopping malls, and the Richmond Hill GO station. Tenant pays 1/3 of utilities. Internet Available. Photos are virtually staged. (id:55499)
Union Capital Realty
Bsmt - 59 Claudia Avenue
Vaughan (West Woodbridge), Ontario
Looking for AAA tenants! This Bright & Spacious Basement Unit offers Living Room with Bar, 3Bedrooms, Updated kitchen, Beautiful Floors, Separate entrance. This Home is nestled in aSought-after neighborhood of West Woodbridge and very close to All amenities such as Plazas,Grocery stores, Restaurants, Schools, Parks, Vaughan Mills Mall, Hi-ways 27, 7, 400, 407 & 427and a lot more. (id:55499)
Century 21 People's Choice Realty Inc.
27 Young Street
Kawartha Lakes (Dalton), Ontario
You're not going to want to miss this stunning 1-acre waterfront lot in Sebright. Cleared, surveyed, and ready to build, this exceptional property offers a once-in-a-lifetime opportunity to create your dream home or cottage. Enjoy breathtaking views of Young Lake, serene surroundings, and the perfect balance of privacy and nature. With the Head River just across the road, this lot is a haven for outdoor enthusiasts. Dont miss this incredible chance to bring your vision to lifeyour perfect retreat awaits! (id:55499)
Real Broker Ontario Ltd.
65 Dundas Street W
Quinte West (Trenton Ward), Ontario
Trenton, the largest community in the City of Quinte West, is strategically located on the Bay of Quinte and serves as the starting point of the Trent-Severn Waterway. It is also home to CFB Trenton, one of Canada's largest Royal Canadian Air Force bases, a key economic driver since 1929. This is a Prime Repurpose & Redevelopment Opportunity - a chance to own the former Trenton City Hall, a historic landmark featuring an iconic clock tower in the heart of downtown. Overlooking the Bay of Quinte Marina and steps from waterfront parks and City Hall, this prime corner lot offers immense redevelopment potential with no development fees. The current configuration of the three-storey building includes 7,692 sq. ft. of office space on the third floor, the first and second floors featuring a 23,260 sq. ft. enclosed parking garage with 58 spaces. A 4,000 sq. ft. oversized rooftop patio enhances its development potential. The property is officially designated for mixed-use, including residential, under the Official Plan. Ideal for corporate headquarters, medical facilities, banking, insurance, retail, hotels, entertainment venues, senior living, or conversion to residential condos or rental apartment units. With easy access to Highway 401 and Highway 2, the property is fully serviced with city water, sewer, electricity, and natural gas. An elevator and rooftop HVAC system are installed. Immediate possession available - a rare and unmatched business and investment opportunity in downtown Trenton. (id:55499)
Envoy Capitol Realty Inc.
1899 Rymal Road E
Hamilton (Stoney Creek Mountain), Ontario
C5 Mixed-Use Zoning approved, allowing for 6 to 12 floors, Long List Funeral Home, Medical Clinic, Motor Vehicle Gas Station, Office, and so much more (id:55499)
RE/MAX Escarpment Realty Inc.
1897 Rymal Road E
Hamilton (Stoney Creek Mountain), Ontario
C5 Mixed-Use Zoning approved, allowing for 6 to 12 floors, Gas Station, Funeral Home, Medical Clinic, Gas Station, and so much more (id:55499)
RE/MAX Escarpment Realty Inc.
21 Trailview Lane
Caledon (Bolton West), Ontario
Welcome to this exceptional home, nestled on a peaceful street surrounded by lush, forested beauty. A large covered porch invites you in, while the stamped concrete driveway and backyard add to the home's curb appeal and outdoor charm. Thoughtfully upgraded and designed for comfort, this spacious residence is perfect for your family's needs. Elegant custom maple floors, recessed art niches, and graceful archways add character and charm throughout. Upstairs, the luxurious primary suite offers a spa-like ensuite, while a second primary bedroom features a semi-ensuite bath. Two additional generously sized bedrooms complete the upper level. The fully finished basement extends the living space, boasting a bright, open-concept layout, an additional bedroom, a dedicated office, and a beautifully designed four-piece bathroom. This home is a true sanctuary, combining style, space, and serenity. (id:55499)
Ipro Realty Ltd
Bsmt - 30 Milliken Drive
Aurora, Ontario
Don't miss out a perfect opportunity for comfortable, modern living in a prime location. Step into this stunning 2 bedrooms, 1 bathroom newly finished legal basement with a modern white and grey palette, 9 ft ceiling, complemented by sleek quartz counters. Enjoy the peace of mind with fireproof and soundproof construction, and abundant natural light flowing through the large windows. The spacious kitchen offers ample cabinetry, perfect for all your storage needs. Located in a top-ranked school zone with an IB program, this home is minutes away from Hwy 404, T&T Supermarket, parks, shopping, and restaurants, ensuring convenience at your doorstep. Additional features include ensuite laundry, and private entrance. (id:55499)
Century 21 Atria Realty Inc.
50 Leslie Avenue
Port Dover, Ontario
Welcome to this adorable 1,147 sq. ft. home nestled in the heart of Port Dover, a picturesque lakeside town known for its charm and small-town hospitality. Tucked away on a quiet street this home offers a perfect blend of comfort and character, ideal for those looking to enjoy a relaxing lifestyle. On the main floor you'll find a living room, formal dining area, updated eat in kitchen with granite counters and doors to the back deck, 2 bedrooms, 4 pc bath and access to the garage. The cozy living area is perfect for unwinding after a day at the beach. The finished area in the basement is 900 sq. ft. has a large family room with corner gas fireplace and a second kitchen, 2 finished rooms (playroom, home office or storage), a 3 pc. bath and laundry room. Potential in-law opportunity or extra space to enjoy. Outside, you'll fall in love with the mature yard offering a peaceful retreat with plenty of space for relaxation or entertaining. Whether you're enjoying morning coffee on the front patio or hosting summer barbecues on the back deck, this home is the perfect setting to soak in the beauty of small town living. Located just minutes from the beach, shops, and local restaurants, this home is an incredible opportunity to enjoy all that Port Dover has to offer. Don't miss your chance to own a piece of this sought-after lakeside community. (id:55499)
Coldwell Banker Action Plus Realty Brokerage
3207 - 2221 Yonge Street
Toronto (Mount Pleasant West), Ontario
The Hub Of All Hubs, The Original Central Location And The Benchmark For All Other Urban Centres In The Gta - Yonge & Eglinton! One of the latest Addresses To Hit The Y&E Location, 2221 Yonge, Brings You Some Hard-To-Come-By Spacious Layouts Of The Past, With Modern Design Sensibilities Of The Now. A Skip's Distance To The Ttc, Restaurants And Other Conveniences (id:55499)
Royal LePage Signature Realty
Top Floor - 127 Sheppard Avenue W
Toronto (Lansing-Westgate), Ontario
Welcome to the Bright and Spacious Top Floor at 127 Sheppard Ave W! This sun-filled top-floor apartment offers 1 bedroom & 1 bathroom, and a large living & dining area. Enjoy the convenience of being just steps from transit, minutes to the 401, and within walking distance to shops, restaurants, and the beautiful Earl Bales Park. This unit is move-in ready, freshly painted and professionally cleaned, allowing you to settle in and enjoy all the wonderful features this home has to offer. (id:55499)
Royal LePage Terrequity Realty
4101 Loyalist Drive
Mississauga (Erin Mills), Ontario
Clean, Spacious, Detached House Approx. 2800 Sf, Surrounded By Beautiful, Mature Trees Such As Pine, Maple And Lilac With Well-Maintained Lawn, Hardwood Flooring Throughout The First And Second Floors, Each Of Rooms In A Decent Or Luxurious Size With Either Beautifully Aged Brazilian Cherry Wood Or New Hardwood Flooring Throughout, And Ceramic Flooring In Kitchen Area And Washrooms Bright With Sunlight Via Numerous, Large Windows. **EXTRAS** Fridge, Stove, Washer, Dryer, B/I Dishwasher (id:55499)
Everland Realty Inc.
5026 Rice Lake Drive
Hamilton Township (Bewdley), Ontario
This incredible property offers a one-of-a-kind opportunity with 257.43 ft of frontage and 143.44 ft of depth, situated right by Rice Lake, where you can enjoy breathtaking sunrises, sunsets, and tranquil water views. Perfectly designed for flexible use, the property features 12 detached cottages, including 4 cottages with 2 bedrooms and 8 cottages with 1 bedroom, each equipped with its own kitchen, stove or cooking range, and private washroom with a shower. Notably, 4 of the homes have new roofs, ensuring added value and peace of mind for the future owner. Heating is provided through space heaters. Adding to its unique appeal, the property has Riparian Rights, allowing for private dock installation within property limits. A dock is installed and removed annually at a cost of approximately $1500 ($750 to install & $750 for take out), providing convenient access for boating and waterfront activities. For those with a vision for development, this property also offers the potential to be transformed into a stunning townhouse community. Professionally designed plans for project are already available and can be provided to the buyer as a reference. Additionally, connections to experienced planner and architect teams can be arranged. Situated in an ideal location, you will be just a short walk from restaurants, parks, trails, the marina, and LCBO, and a quick drive to Port Hope, Cobourg Beach, and Peterborough, with easy access to Highways 401, 115, and 407. A short drive brings you to Kawartha Downs Casino and Racetrack, Peterborough Casino, Costco, Walmart, and more. The hospital and clinics are just 17 minutes away, with easy access to Highway 48. Outdoor enthusiasts will enjoy snowmobiling and ice fishing on the frozen Rice Lake during the winter months, and the picturesque Northumberland Forest is just nearby. This property truly offers endless opportunities. Whether you are seeking a retreat, rental investment, or development opportunity, it is an exceptional find. (id:55499)
Homelife Landmark Realty Inc.
1222 - 8 Hillsdale Avenue E
Toronto (Mount Pleasant West), Ontario
Welcome To The Stunning Art Shoppe Condos! Fabulously Located Steps To All The Conveniences Of Yonge And Eglinton And Midtown! This Stunning Building Features The Longest Roof Top Lap Pool And Some Of Toronto's Best Indoor And Outdoor Amenities! This Fabulous Studio Offers Both Luxurious Features And Functional Design With Open Balcony, Floor To Ceiling Windows, Modern Kitchen, Unobstructed Western View And Storage Locker Directly Across The Hall! Amenities Including Gym, Outdoor Pool, Rooftop Garden & 24 Hr Concierge! This Is The Suite You Have Been Looking For! (id:55499)
Sutton Group-Admiral Realty Inc.
72 Middleton Street
Zorra (Thamesford), Ontario
Look no further! Don't miss this gem in the neighbourhood in city of Thamesford. Location,Location, Location! This beautiful freehold townhome is move-in ready and located in a highlydesirable area. It features a spacious layout with large sun-filled windows throughout, a familysized eat-in kitchen, and three generously sized bedrooms. There is parking available for threecars and it includes stainless steel appliances as well as a laundry room conveniently located onthe second level. (id:55499)
RE/MAX Realty Services Inc.
Basement - 57 Zachary Drive
Brampton (Snelgrove), Ontario
Never Lived in Beautiful 2 Bedroom, 1 Washroom Legal Basement Apartment with Separate Entrance. Very Quite neighborhood. Good Sized Bedrooms , Kitchen And a Spacious Light Filled living Room. Two parking space on the driveway. Minutes from HWY 410, Parks, Schools, And All Other Amenities. The Tenant Will Pay 30% Of The Utilities (Hydro, Gas & Water), No Pets, No Smoking Inside the Unit. (id:55499)
Homelife Silvercity Realty Inc.
106 Hibiscus Lane
Hamilton (Vincent), Ontario
Welcome to 106 Hibiscus Lane, a 4 bedroom and 4 bath modern townhouse in a sought-after Hamilton community. Featuring an open-concept layout, a gourmet kitchen, and spacious bedrooms. Conveniently located near parks, schools, shopping, and major highways. This stylish home is ideal for families and professionals alike!Don't miss out on this fantastic opportunity to own a gem in a family-friendly neighbourhood!Don't miss out on this fantastic opportunity to own a gem in a family-friendly neighbourhood! (id:55499)
Right At Home Realty
2 Beaverbrook Avenue
Toronto (Princess-Rosethorn), Ontario
Beautiful Custom Renovated bungalow in the Glen Agar Neighborhood, with exquisite taste and finishings. All electric Light Fixtures, plumbing, air condition and roof professionally replaced in 2015, Furnace Replaced 2024. Hardwood throughout, Pot light throughout, Granite Kitchen Counters, Private Drive with Two Car Garage Insulated and Heated. Close to all amenities, top rated schools, transit, go train, LRT, 401,409,427 highways, plazas, restaurants, place of worship, minutes away from Sherway Gardens and other High end Boutiques, This Property is move in ready, Gazebo, Granite Outdoor Table and chairs, Outdoor Kitchen BBQ, Shed are all included OPEN HOUSE on MARCH 1 & 2 2-4 PM (id:55499)
RE/MAX Ultimate Realty Inc.
170 Garden Avenue
Richmond Hill (South Richvale), Ontario
Pride of Ownership in Prestigious South Richvale! This exceptionally well-maintained Freshly Painted home is a true gem, nestled on a sprawling 73' x 140' lot in a coveted neighborhood surrounded by multi-million dollar homes. Inside, the functional layout is designed to maximize comfort and style. The 3 south-facing bedrooms on the second floor are filled with natural light, radiating warmth and positive energy throughout the home. A family room with 12' vaulted ceilings, perfect for gatherings or quiet evenings. An extended driveway accommodating up to 6 cars, providing ample parking. Huge potential to grow and expand, making it an ideal choice for families and investors alike. **EXTRAS** Located in the heart of South Richvale, this home offers unmatched convenienc. Steps to the prestigious Langstaff High School. Close to golf courses, shopping plazas, the GO Station, and a host of amenities. (id:55499)
Royal LePage Your Community Realty
39 Watson Street
Toronto (Highland Creek), Ontario
Welcome to a spacious and beautifully maintained 4+1 bedroom, 4-bathroom home in the desirable Highland Creek neighbourhood. Extra-deep 50 x 200+ feet private lot, this home offers plenty of space both inside and out, making it perfect for large or multi-generational families, or income potential. The bright and airy layout features hardwood floors throughout, large windows that flood the home with natural light, and 2 newly renovated bathrooms for a modern touch. The main floor boasts a generous living and dining area, a cozy brick fireplace, and a large eat-in kitchen with ample cabinetry, granite countertop and a walkout to an elevated deck ideal for enjoying morning coffee while overlooking the expansive backyard. Four well-sized bedrooms, including a large primary with a 4 piece ensuite. Finished basement with a separate entrance, a second kitchen, a bedroom, and a walkout to the backyard, providing flexibility for extended family or additional living quarters. Outside, the oversized lot is a rare find, offering endless potential for outdoor entertainment, gardening, or future expansion like a garden suite (already upgraded to 200amp service make adding a garden suite easy). With parking for up to 8 cars, including a large double-car garage, this home is perfect for families needing extra space. Located just minutes from the University of Toronto Scarborough, Centennial College, top-rated schools, parks, shopping, and dining, this home is also conveniently close to Highway 401, TTC, and GO Transit, making commuting a breeze. Pre Listing Home inspection complete and looks great! (id:55499)
RE/MAX West Realty Inc.
182 Windsor Street
Oshawa (Donevan), Ontario
This stunning raised bungalow offers bright, spacious living areas with 3+1 bedrooms and a finished basement suite, perfect for additional income. Featuring hardwood flooring, renovated kitchen and bathrooms, a covered backyard deck, and separate entrances including a side door and garage access to the utility room. This home is completely move-in ready! (id:55499)
Royal LePage Associates Realty
10 Seton Park Road
Toronto (Flemingdon Park), Ontario
Discover the perfect blend of comfort and convenience at 10 Seton Park Road, a spacious 4-bedroom, 3-bathroom semi-detached home in North Yorks vibrant Flemingdon Park. Located in a family-friendly neighborhood, this home offers easy access to parks, community centers, and shopping. Enjoy nearby green spaces, including the Flemingdon Park Golf Club, and a variety of recreational facilities such as tennis courts, playgrounds, and sports fields. Local shops, dining options, and reputable schools are just minutes away, making it an excellent choice for families. Commuters will appreciate the convenient access to the Don Valley Parkway and numerous nearby transit stops. The upcoming Line 5 Eglinton LRT, set to open soon, will offer even greater connectivity with three stops in the area. This property presents an ideal opportunity to enjoy the best of urban living in a close-knit community. (id:55499)
Exp Realty
40 Parkview Avenue
Fort Erie (333 - Lakeshore), Ontario
Welcome to 40 Parkview Avenue, a beautifully renovated 4-bedroom, 2.5-bathroom home in the sought-after Lakeshore community of Fort Erie. Nestled near the shores of Lake Erie, this multi-level home offers a blend of modern sophistication and timeless charm, perfect for AAA tenants seeking a comfortable and stylish residence.Step inside to discover a bright and airy open-concept layout with engineered hardwood floors, quartz countertops, and sleek finishes throughout. The chefs kitchen is a standout, featuring a bold navy island, white cabinetry, floating shelves, and stainless steel appliances, making it both functional and elegant. The spacious primary suite boasts a walk-in closet and a luxurious en-suite bathroom, while three additional bedrooms provide flexibility for families or shared living.The lower level offers a versatile space with full patio doors, ideal for a family room, home office, or entertainment area. The home sits on a quiet dead-end street, ensuring privacy and tranquility while remaining close to parks, trails, shopping, dining, and major routes. A private driveway provides parking for two vehicles, adding to the convenience.Complete with central air, forced air heating, and a stylish sunroom, this home is move-in ready. We are looking for AAA tenants who will appreciate its quality and charm. Available for immediate occupancyschedule your private viewing today! (id:55499)
Exp Realty
10 Oscar Court
Toronto (Bayview Village), Ontario
3-Bedroom Side-Split Bungalow for Rent on a Quiet Cul-de-Sac in Bayview Village. Located in a top rated school district with Earl Haig Secondary School and Bayview Middle School. Conveniently within walking distance to public transit and well connected to downtown via Finch Subway Station. Offers easy access to Highway 401 and the DVP. Close to Seneca College.3 (id:55499)
Homelife Landmark Realty Inc.
832 - 251 Jarvis Street
Toronto (Church-Yonge Corridor), Ontario
Ideally situated in the heart of the Downtown Core, this well-appointed condo offers afunctional open-concept living and dining area, perfect for modern living. The spacious primary bedroom features a generous closet for ample storage. The living room is bathed in natural light, with unobstructed western views and a private balcony for added enjoyment. The well-designed bathroom includes a full bathtub. This property is within walking distance to key amenities, including the Eaton Centre, TMU, the Financial District, and major hospitals. An excellent opportunity for both first-time homebuyers and investors. Ready to Move-In! (id:55499)
RE/MAX Realtron Yc Realty
Basement - 182 Forestwood Street
Richmond Hill (Rouge Woods), Ontario
Located in a desirable neighborhood, this newly built 2-bedroom basement unit offers comfort, convenience, and modern finishes. Stainless steel appliances in the kitchen, providing a sleek and contemporary touch. Unit is carpet-free, featuring easy-to-maintain flooring throughout. Enjoy the convenience of having your own in-unit washer and dryer. Situated close to schools, parks, Restaurants, FreshCo, LCBO, Costco, Hwy 407 & 404 and public transit. This home is perfect for professionals and small families looking for a stylish and functional living space. Don't miss out on this fantastic rental opportunity! (id:55499)
Exp Realty
Bsmt Apt 1 - 114 Goulding Avenue
Toronto (Newtonbrook West), Ontario
Fantastic Spacious 1 Bedroom Unit In Lower Level Of Bungalow. Private Side Entrance. Central Location, Walk To Yonge St. Convenience at your doorstep. (id:55499)
Century 21 Parkland Ltd.
3490 Audley Road N
Pickering, Ontario
Absolutely stunning walkout basement apartment, open concept layout with 2 bright bedrooms. Bright& spacious living, dining room & washroom with appliances. Move-in condition. Easy access to Hwy 7.Minutes to Hwy 412 & 401. Fridge, stove, & all light fixtures (id:55499)
Century 21 Innovative Realty Inc.
16245 7th Concession Road
King, Ontario
Nestled well back from the road, this property offers unparalleled privacy, making it the perfect retreat. A covered front porch features multiple seating areas with beautiful serene views, ideal for relaxing and enjoying the peaceful surroundings. This incredible 2-storey home boasts a vast selection of updates, including a modern kitchen with updated appliances and quartz countertops. The main level features stylish vinyl plank flooring, complemented by new trim, adding a touch of elegance to the living spaces. The full bathrooms have been beautifully renovated, showcasing heated ceramic tile flooring and updated vanities. The property includes the added benefit of a detached garage with ample parking space, making it convenient for multiple vehicles. Surrounded by lush greenspace, the home offers a tranquil setting with great access to Highway 400. In good weather and off-peak hours, you can reach downtown Toronto in just 40 minutes or head north to Muskoka in an hour. Highway 27 offers a quick 20-minute drive to Pearson Airport, while Upper Canada Mall is only 15 minutes away. Located just an eight-minute drive from Schomberg, you’ll find all your essentials nearby: Foodland, Home Hardware, Guardian Drug Store, Schomberg Village Pharmacy, LCBO, restaurants, pizza parlours, CIBC bank, dry cleaners, a coffee house, various shops, including a butcher shop and McDonald’s. For a great night out, The Schomberg Pub offers a welcoming atmosphere and a fantastic patio, perfect for enjoying local fare. Just seven minutes away, The Highway 9 Market is a must-visit destination for fresh, locally sourced produce from Holland Marsh, along with stunning seasonal flowers. It’s a fabulous place to shop and stock up on the best the region has to offer. This home, aged 35 years, combines modern updates with a serene, private setting, offering the best of both worlds. (id:55499)
Exp Realty Brokerage
23 William Street N
Kawartha Lakes (Lindsay), Ontario
Asian Food Restaurant Business for sale, located at the prime Lindsay Downtown area, surround central business district and residential communities. This stable increasing restaurant business has been run for more than 14 years with good cash flow, low cost and easy to be managed. This business to be sold with the building together, this for sale price is for the business only, the building is extra. Pls refer to the building for sale at MLS# X11937332 (id:55499)
RE/MAX Atrium Home Realty
11 Maitland Avenue
Hamilton (Greeningdon), Ontario
This Amazing Central Mountain Gem Is In The Family Friendly Greeningdon Neighbourhood. This 3 Bedroom Detached Bungalow Is Recently Painted. The Kitchen Has Recent Quartz Countertops & Wood Flooring. Newer Floors Throughout. There Is A SEPARATE SIDE ENTRANCE To Recently Renovated 2 Bedroom Basement With In Law Suite. 5 CAR PARKING! Steps From Elementary School And Close To Mowhawk College. Near The Linc And Hwy Access. Buyer/Agent To Do Own Due Diligence And Verify All Taxes And Measurements. (id:55499)
Hartland Realty Inc.
3745 Partition Road
Mississauga (Lisgar), Ontario
Step into this Stunning, sun-drenched almost 2000 sq.ft Semi-Detached home in Lisgar, where Modern Farmhouse charm meets practical living. Spanning 1905 sq. ft. above grade, and expanding to over 2800 sq. ft. with a fully finished basement, this residence offers exceptional space and versatility. Nestled on a quiet street in the highly sought-after Lisgar neighborhood, this bright and spacious home with builder grade Executive layout, offers2 distinct living spaces on the main floor, along with a beautifully upgraded gourmet kitchen with pot lights, elegant waffle ceilings, rich dark wood cabinetry, quartz countertops, a large breakfast island and a cozy reading nook. Flooded with natural light, this home boasts a Farmhouse styled modern interior with rustic lights, chandeliers, and hardwood flooring all throughout. Upstairs find three spacious bedrooms, two of which are luxurious Master suites with walk-in closets and ensuite baths, plus a versatile Office Space that can be converted into a second floor Laundry Room, if desired.The finished basement, with a separate side entrance, comes with a fully equipped in-law suite, consisting of a complete kitchen, a fourth bedroom, a recreation room, a 3-piece bath and laundry, which is ideal for a growing family or rental income. The house also features a beautifully landscaped, deep, private backyard oasis - perfect for relaxing or entertaining. The extended driveway offers additional car parking. Recent renovations include a complete new kitchen, master bathroom with an elegant soaker tub and quartz countertops, chandeliers, pot lights, a professionally flagstone backyard and a 12x12 Gazebo. Additional upgrades include a new AC and water heater. The home is conveniently located at a walking distance from parks, public transit, and top-rated schools. So don't miss the incredible opportunity to own this meticulously maintained beautiful home, with ample space and all the desirable features you need! (id:55499)
RE/MAX Excellence Real Estate
Bsmt - 61 Coates Crescent
Richmond Hill (Oak Ridges), Ontario
Separate Entrance. Tenant Shares Utilities. Spacious, Gorgeous Two-Bedroom Basement Apt For Rent In Oak Ridges Lake Wilcox Area. Quiet Neighborhood. Close To Schools/Public Transit/Shopping/Parks. Ensuite Laundry. Two Driveway Parking. (id:55499)
Homelife Landmark Realty Inc.
703 Welcome Court
Mississauga (Erindale), Ontario
Nestled in central Mississauga's Erindale community, this spacious executive family home sits on a 44x189 ft lot and offers 4+2 bedrooms and 4 bathrooms across 4,685 sqft of living space. Upon entering, large windows fill the home with natural light, creating a warm and inviting atmosphere. The main level flows effortlessly, featuring a cozy family room with an exposed brick wood-burning fireplace. The kitchen is designed for both function and comfort, fully equipped with appliances, a breakfast area, and a seamless walkout to the backyard, offering plenty of space for outdoor activities and gardening. Upstairs, the bedrooms provide a comfortable retreat, each with ample closet space and access to a shared 4-piece bath. The primary bedroom features a walk-in closet and a private 5-piece ensuite with a soaker tub and bidet, designed for relaxation at the end of the day. The finished basement, with its own separate entrance, offers a flexible 2-bedroom apartment with an open-concept living/dining area, a cozy family room, a 4-piece bath, and its own laundry, perfect for rental income or multi-generational living. A double garage and an interlock driveway provide ample parking, while the location offers easy access to top-rated schools, highways 403/401/QEW, Mississauga Hospital, Square One, and a variety of dining and shopping options. A great opportunity in a family-friendly Mississauga neighborhood! (id:55499)
Sam Mcdadi Real Estate Inc.
4754 Deforest Crescent
Burlington (Alton), Ontario
Gorgeous Detached home with 4 Bedrooms & 4 Baths - 2500 sqft home! Fully Renovated with Modern Finishes through-out. Spacious Living Room with Vaulted Ceilings combined with Open Concept Dining Room. Updated Eat-in Kitchen with Walk-out to Yard, overlooking Main Floor Family Room. Primary Bedroom with 5 Pc Ensuite & Walk-in closet, all bedrooms with En-suite Baths. Double Car Garage with 2 spacious Driveway Parking spots. Large Pie shaped Lot with a Huge Backyard! (id:55499)
Royal LePage Signature Realty
8974 5th Line
Angus, Ontario
EMBRACE NATURE WITH AN UPDATED HOME ON JUST UNDER HALF AN ACRE, BACKING ONTO GREENSPACE! Welcome to this well-maintained family home situated on a private, almost half-acre treed lot, tucked away on a quiet country road just minutes to Borden and Angus and 15 minutes to Barrie. With no direct neighbours behind and backing onto beautiful greenspace, privacy is guaranteed. Enjoy ample parking with a double wide driveway offering space for up to 8 vehicles, plus an attached single garage. The property also includes a large wood shed and an additional garden shed for all your storage needs, along with the added benefit of a durable metal roof. Recent upgrades include a newer furnace and A/C, updated eavestroughs, and an upgraded electric panel. Inside, you’ll find updated doors and light fixtures, including pot lights in the upper hallway. The eat-in kitchen opens up to a newer deck via French doors, while hardwood floors flow through the living room, formal dining room, hallway, and upstairs bedrooms. The primary bedroom is a retreat with French doors leading to a Juliet balcony and double closets. The updated bathroom features a vanity with dual sinks, quartz counters, LV flooring, and a glass shower door. Cozy up by the wood stove in the spacious rec room with large windows and potlights, and appreciate the hand-sculpted ceilings throughout the home. This home is truly a standout, offering both comfort and functionality in a tranquil location! (id:55499)
RE/MAX Hallmark Peggy Hill Group Realty Brokerage




