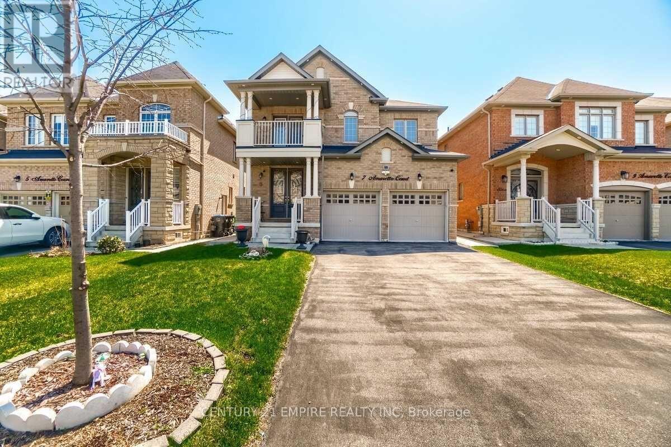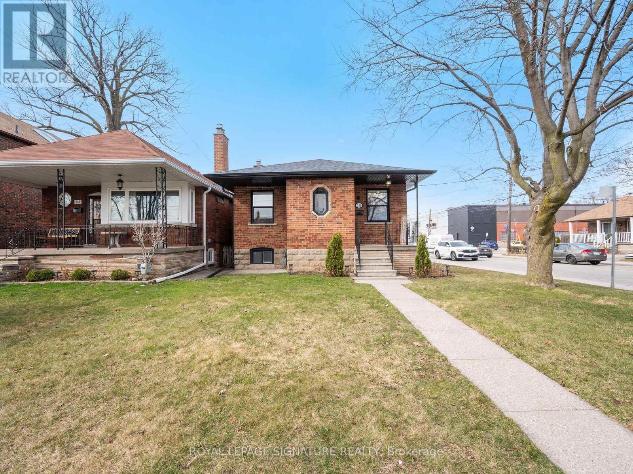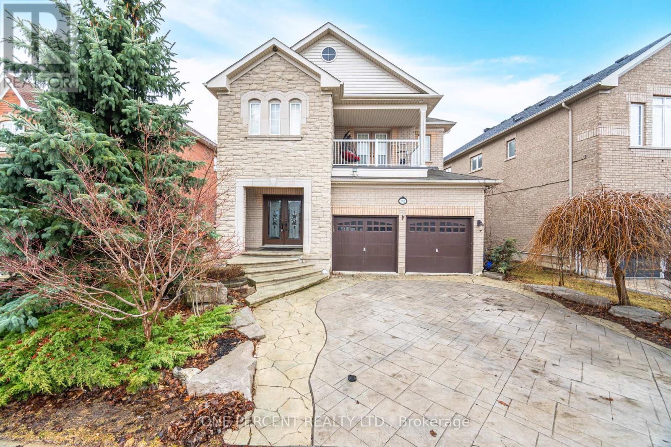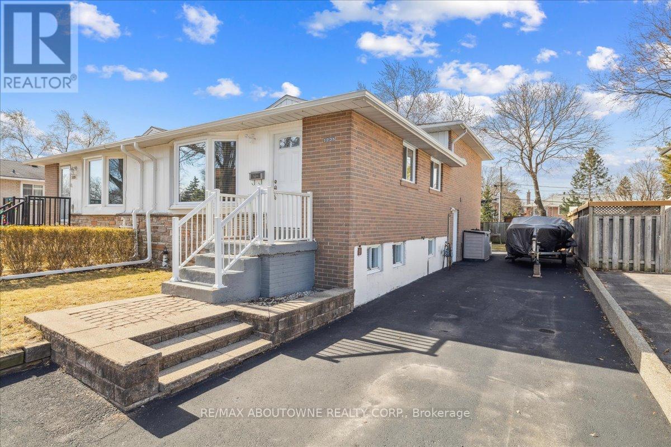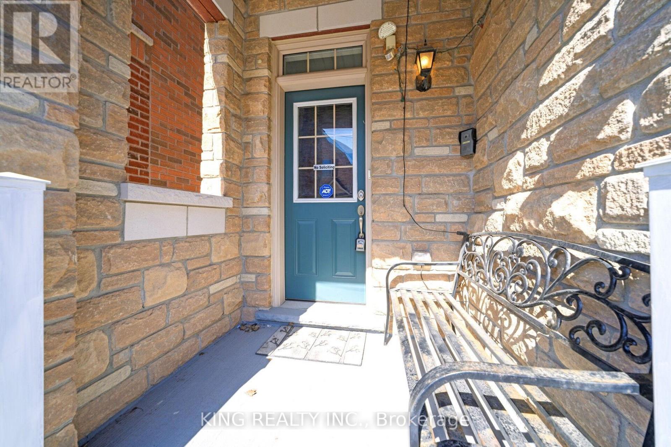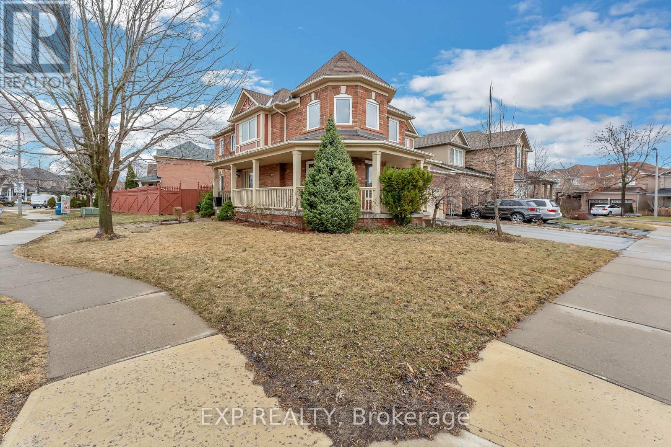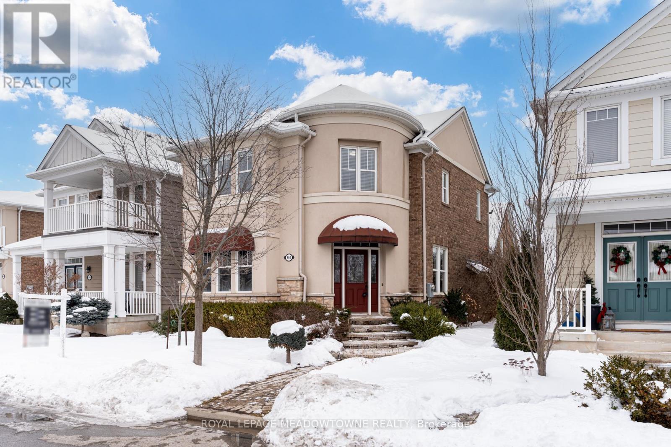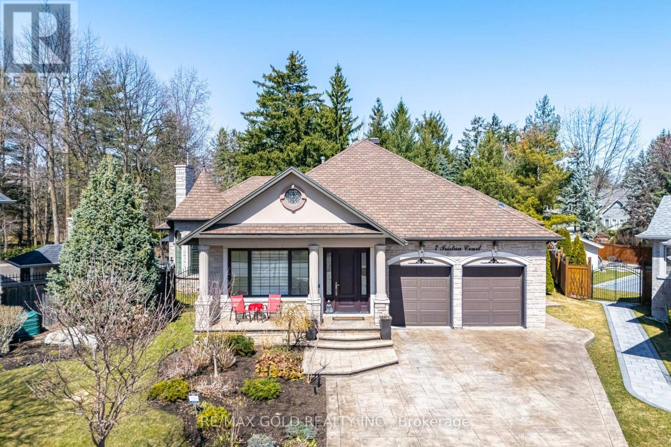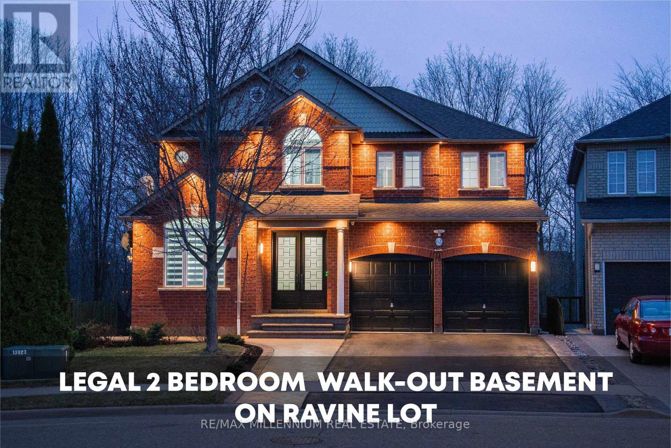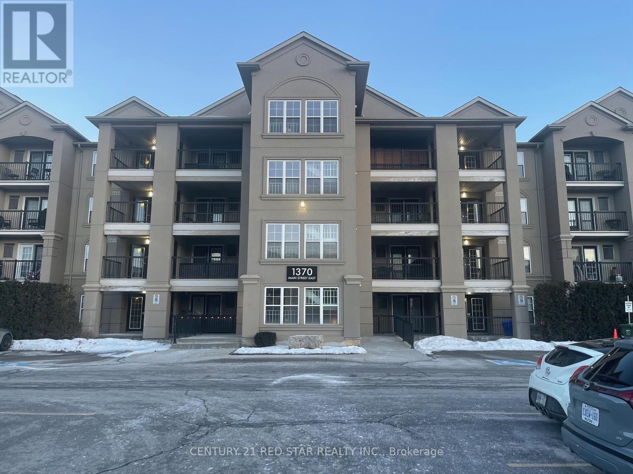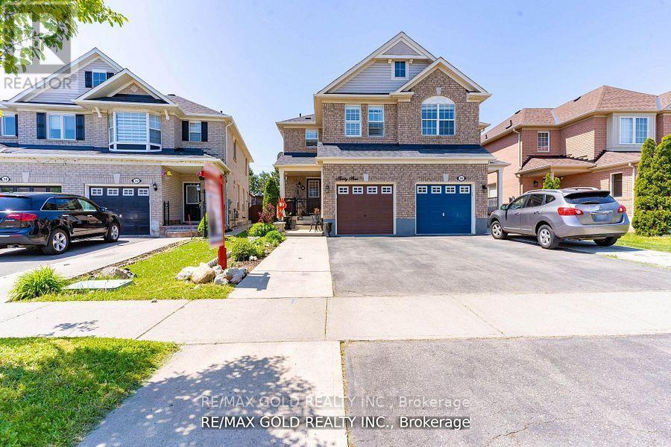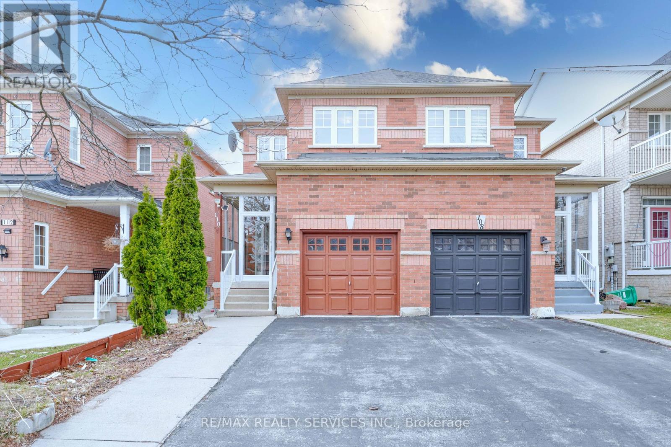1187 Mceachern Court
Milton (1032 - Fo Ford), Ontario
Sure to Impress Even the *Fussiest Buyer!* This stunning property boasts exceptional curb appeal and is one of the largest Mattamy-built homes, featuring 5 + 2 bedrooms and 5 bathrooms, situated on a premium ravine lot. With over *4,400 sq ft* of living space and nearly *$200K* in high-end upgrades, this Energy Star Certified home checks all the boxes on your wish list.*Legal basement apartment* with separate walkout and side entrances Ideal for rental income or extended family.*Interlocking* landscaping, upgraded hardwood flooring, and elegant hardwood stairs.9 ft *High ceilings*, wainscoting, pot lights (interior & exterior), and designer light fixtures, including a statement chandelier. Gourmet *kitchen* with an oversized center island, stainless steel appliances, quartz countertops, backsplash, and gas stove. Gas Fireplace In Family Room. *Luxurious master suite* with breathtaking views and a spa-like ensuite. Three full bathrooms on the second level and a *separate laundry* room for added convenience.*Basement features* a spacious kitchen, 2 large bedrooms, a 3-piece bath, laundry area, ample storage, and walkout to the garden. 200 AMP panel upgrade with an EV charging station in the garage. Gas line extended to the backyard for BBQ and outdoor cooking. Located in a desirable neighborhood with top-rated schools and close to all amenities, this home offers unmatched value and versatility . A MUST-SEE! (id:55499)
Century 21 Green Realty Inc.
182 Fruitvale Circle
Brampton (Northwest Brampton), Ontario
"Welcome to this stunning freehold townhouse, offering close to 2000 sq. ft. of thoughtfully designed living space. This home features 3+1 spacious bedrooms and an open-concept layout with 9' ceilings on the main floor, creating a bright and airy ambiance. The huge kitchen boasts ample counter space and modern finishes, seamlessly flowing into the dining and breakfast areas perfect for entertaining. Enjoy the convenience of two separate entry points and an upper-level laundry for added ease. Step outside to a charming small backyard with no house at the back, providing privacy and tranquility. Don't miss this beautiful and well maintained home!" (id:55499)
RE/MAX Gold Realty Inc.
12 Rowntree Avenue
Toronto (Weston-Pellam Park), Ontario
This spotless bungalow on a 25 x 141 lot has been with the same owner for over 50 years. It has been updated and maintained with great care over that time. The main floor offers both a dining room and an eat-in kitchen, as well as two bedrooms and a bathroom renovated in 2024. The rear foyer provides access to the primary bedroom, basement stairs, and rear covered patio. With the addition of a partition and a door or two, a basement apartment with direct rear access could be created. The basement has a large recreation room with a lowered floor, and full kitchen, living, and dining areas. There is room to partition a bedroom within this huge space. A laundry room and another updated bathroom are at the rear of the basement, with a storage/cold room at the front. The rear yard includes a fully fenced and private grassed area adjacent to the large covered patio. Behind this is a paved parking area that can easily accommodate three or more vehicles, easily accessed by a wide driveway. A shed at the rear of the property provides storage and is electrified for future flexibility. A consultants report has been done to confirm that a garden suite (of the largest possible size) can be built on this spacious lot. Located in the Silverthorn neighbourhood, arguably the city's hilliest (its been called Toronto's Secret San Francisco), the house is a short walk to the retail shops along Rogers Road and St. Clair Ave West. (id:55499)
Royal LePage Signature Realty
7 Amaretto Court
Brampton (Credit Valley), Ontario
Wow! the Word & Must See it!! Just 9 Year Old with Over 2744 Sq. Ft. above the Grade Living Spaces and Total 6 Car Parking- Can be further extended with No Side Walks. Beautiful, Bright & Immaculately Maintained Luxurious Double Door Entry Detached Home on Highly Sought Neighborhood On a Family Friendly Street, Freshly Painted & Fully Carpet Free Home comes with many recent upgrades and Has a Very Bright & Open Concept Foyer with Large Living Room for the Guests and Gas Fireplace. Family Room with upgraded flooring is the Best to Enjoy with Family. Open Concept upgraded modern Kitchen and Comfortably designed walk out to Unobstructed & Upgraded Beautiful Fenced Backyard. Few of the examples of the Luxury features includes-Step To McClure & David Suzuki Public School, Children Park, Covered Porch, Nice Foyer, Porcelain tile Floor On Hallway & Kitchen, Lovely Living Room With Dining Area, Cozy Family Room With Fire Place, Breakfast Area with Nice View, Spacious Kitchen With Granite Counter Top, Upgraded Maple Kitchen Cabinets, Backsplash & Office Space (Loft/Den) On 2nd Floors with High Ceilings. Primary Bedroom comes with Great Walk-In Closet with 5 PCS Ensuite Bathroom and Large Windows and Parents Balcony on the Second Floor Front can not be missed for the family enjoyment Plus Perfect Office Loft for your Work-from-Home Demands to meet. Unspoiled & Beautiful Basement waiting for your Imagination to Create your own design! comes with Many Possible Opportunities to Increase Your Extra Living Spaces or Income generating properties to 2 Bedrooms plus 2 Washrooms Legal Basement Apartment in the Future in the Conveniently Located High Demand Area of the City Core- Credit Valley Area with very Close Proximity to all Schools, Shopping Malls, Other Great Amenities on your Door Steps and Easy Access to the Highways. Don't Miss-out this Great Opportunity to Own it today! To secure a Better Future with Happy family Life Together!! Please Visit - View it and Buy it Today!! (id:55499)
Century 21 Empire Realty Inc
136 Schell Avenue
Toronto (Briar Hill-Belgravia), Ontario
Charming & Fully Renovated Bungalow in the Heart of the Castlefield Design District! Nestled in the highly sought-after Castlefield Design District, this beautifully updated 3-bedroom, 2-bathroom bungalow offers the perfect blend of modern upgrades and original charm. Enjoy a vibrant, walkable neighborhood just steps from grocery stores, LCBO, cafés, Starbucks, and the scenic Beltline Trail ideal for walking, biking, and jogging. Inside, the thoughtfully designed custom kitchen features ample storage, a pantry, and stylish finishes, making it a dream for any home chef. Large windows flood the home with natural light, creating a warm and inviting atmosphere. The separate entrance to the basement provides an excellent opportunity for a rental unit or in-law suite, and with a kitchenette already in place, converting it into a basement apartment is effortless. Alternatively, enjoy the extra living space for a home office, rec room, or guest suite. Sitting on a spacious corner lot, the private fenced-in backyard is perfect for family gatherings and pets to roam freely. A double-car driveway provides ample parking, while the detached garage offers incredible potential for a future garden suite, adding even more value to this fantastic home. With easy access to major roads, highways, TTC and the upcoming Eglinton LRT extension, this is a prime investment in a high-growth area. Don't miss this exceptional opportunity to own a home that blends charm, convenience, and incredible investment potential in one of the city's most sought-after communities! (id:55499)
Royal LePage Signature Realty
71 Roseland Drive
Toronto (Alderwood), Ontario
Welcome to this stunning detached two-storey home in the heart of vibrant Alderwood, nestled on an impressive 41 x 125 ft fully landscaped lot. Brimming with charm and thoughtful upgrades, this home invites you in with a picture-perfect front porch ideal for morning coffees or evening nightcaps. Inside, the bright and open main floor boasts custom built-in shelves with electric fireplace, hardwood throughout, pot lights, in-ceiling surround sound. A modern renovated kitchen featuring a walk-in pantry, a peninsula breakfast bar, stainless steel appliances, under mount lighting and views of the streetscape. French doors lead to a private backyard oasis, complete with a large deck and your very own bocce court perfect for entertaining. Upstairs, unwind in a luxurious primary suite with double closets and a spa-inspired 5-piece ensuite showcasing a glass shower with rain head and massage jets. The fully finished basement offers heated floors with a spacious recreation room, custom wet bar, a versatile office or fourth bedroom, and walk-out access to the backyard, great for guests or potential in-law suite. With a private drive, detached double garage, and countless custom touches, this home is a rare blend of elegance, comfort, and modern convenience. Alderwood is a tranquil, family-friendly neighbourhood known for its tree-lined streets and strong community spirit. The area features a mix of well-maintained bungalows and modern homes, offering a suburban charm that appeals to families, urban couples and retirees alike. Residents enjoy proximity to natural landmarks such as Etobicoke Valley Park, & lakeside Marie Curtis Park providing ample opportunities for outdoor activities and relaxation. Easy access to highways, transit, shops, restaurants, Sherway Gardens Mall, hospitals and so much more! (id:55499)
Royal LePage Signature Realty
392 Barber Drive
Halton Hills (Georgetown), Ontario
Step into timeless elegance with this stunning Victorian-style residence, offering over 3,900 square feet of finished living space. Located just south of Georgetown, this unique and character-filled home features 4 + 1 bedrooms and 4.5 bathrooms.The spacious home includes separate living, dining, and cozy family rooms centred around a charming gas fireplace. The upper floor offers 4 generously sized bedrooms, a master bedroom with/ 4 pc ensuite bath and W/I closet, 2nd bedroom. Has a 3pc ensuite. Downstairs, the fully finished basement is boasts a separate entrance, 1 bedroom, and a 4-piece bath with the potential to add a second bedroom, its ideal as an in-law suite, extended family accommodation, or for rental income.From the grand entryway to the intricate crown mouldings and wainscoting, every corner of this home showcases luxurious custom millwork and elaborate trim details. The craftsmanship throughout reflects refined taste. This is more than a homeits a work of art. Dont miss the chance to experience its beauty firsthand. Book your private showing today! (id:55499)
One Percent Realty Ltd.
1238 Napier Crescent
Oakville (1003 - Cp College Park), Ontario
Welcome to a truly unique opportunity in Oakville's sought-after College Park community. Perfect for multi-generational families or investors looking for flexibility and income potential. This semi-detached home is set up as two fully self-contained units, each with its own private entrance, kitchen, laundry, and living space. Upstairs, you'll find a bright and functional unit with two bedrooms, a four-piece bathroom, full kitchen, and in-suite laundry, ideal for extended family, in-laws, or tenants. The main unit offers three bedrooms, two four-piece bathrooms, a spacious kitchen, and its own laundry as well, making it a comfortable space for a larger family or separate rental. Sitting on a generous 35 x 125 lot, the home features a private driveway with room to park up to five cars, along with a backyard space thats full of potential. Whether you choose to live in one unit and rent out the other, accommodate family members under one roof with privacy, or lease both units for a projected $5,000/month in income, this property checks all the boxes. Its conveniently located close to Sheridan College, great schools, parks, shopping, transit, and easy highway access, making it a smart choice for both lifestyle and investment. Don't miss your chance to own a rare and versatile property in one of Oakville's most family-friendly neighborhoods. (id:55499)
RE/MAX Aboutowne Realty Corp.
15 Palmolive Street
Brampton (Sandringham-Wellington), Ontario
Welcome to this prime location! A semi-detached, newly painted 2-story house along side an extra wide driveway that allows parking for for family & guests. Floor plan designed for the whole family, Beautifully designed kitchen with quartz countertops, glass backsplash, pot lights, crown molding, smooth ceiling, gas fireplace, and a finished basement with kitchen, one bedroom and one bath. This property is conveniently located within 2-7 minutes from schools, park, trinity common mall, movie theatre, highway 410, hospital, sports centre, plaza, place of worship. Please note the Pictures are from the previous listing. BOOK YOUR SHOWING TODAY. Do not miss your opportunity to see it. Patio table in the backyard. s/s appliances, hardwood floor, washer/dryer (id:55499)
Homelife/miracle Realty Ltd
6828 Gracefield Drive
Mississauga (Lisgar), Ontario
Immaculate 4-bedroom home filled with upgrades, perfectly situated on a quiet street in a highly sought after neighbourhood just minutes from Walmart, top-rated schools, Meadowvale GO Station, bus stops, Hwy 407 / Hwy 401 and the prestigious Plum Tree Park French Immersion Public School. This stunning Freshly Painted home boasts a bright, spacious kitchen with quartz countertops, hardwood flooring on the main level, elegant oak staircase with a color changing chandelier, cozy family room with a gas fireplace, convenient main floor laundry, and a newly renovated powder room. The finished basement with a separate entrance offers 2 additional bedrooms and a full washroom. Pot lights enhance both the exterior and main level, adding a warm, modern touch throughout. Well constructed concrete walkway and perimeter path providing easy access around the home. Equipped with certified smoke alarms on every floor and in each room for enhanced safety. Sprinkler system In the Garden, A large deck perfect for outdoor enjoyment. All existing light fixtures, curtains, and blinds are included. Stainless steel appliances(Main level): Fridge (2022), Stove (2023), Dishwasher (2022), and Range hood (2023). Washer and dryer (2024). Basement features a sump pump and backwater valve for added peace of mind. Major mechanical upgrades include a new furnace (2024), AC/heat system (2023) and a tankless water heater (2023). Extra Washer & Dryer in the basement. Attic insulation upgraded in 2023, along with window winter-proofing for enhanced energy efficiency. Buyers to verify all measurements. (id:55499)
RE/MAX Gold Realty Inc.
79 Sea Drifter Crescent S
Brampton (Bram East), Ontario
Location! Location! location!. Amazing end unit. beautiful elevation with stone and brick .Most desirable area in Brampton east. Big W/O deck from the kitchen. Main door entrance with video doorbell. close to Hwy 427,407 and 401. Costco( Vaughan) is 5 minutes drive. Open concept kitchen with quartz countertops and beautiful backsplash. VERY BIG PANTRY IN THE KITCHEN. Stainless steel appliances includes two Refrigerators!! Master bedroom with four piece washroom and big walk in closet. all bedroom has full sunlight and shelved cabinet. second floor with hardwood and tile. No carpet in the house. All windows and doors (except main door) with beautiful and strong California shutters. backyard covered with stone. Hindu temple and Gurudwara in walking distance. ICICI Bank on the intersection. Subzi mandi, walk in clinic, Gore diagnostic imaging, lawyer office, South Indian restaurant, Pizza, Gujarati Restaurant, Punjabi vegetarian Restaurant, meat shop, beauty parlor and jewelry shops!! all basic necessity items in walking distance. Brampton transit route 50, 23 and 1 with in 1 minute walking distance. Go bus stop in 2 minute walking distance. Direct bus to Humber college. Garage door opener with remote fob. (id:55499)
King Realty Inc.
62 Elmvale Avenue
Brampton (Heart Lake West), Ontario
Absolutely Gorgeous Freehold Townhouse Located At A Very Convenient Location In Brampton; Rare To Find Separate Entrance To The Basement In A Townhouse $$$; Lots of Dollars Spent In Renovation- Quartz Counter Top, Freshly Painted All Over, Main Bathroom Partially Renovated, Newer Concrete Sidewalk, New Kitchen Window, Newer Kitchen Cabinets And Countertop In The Basement; 'Walkout To The Backyard' Basement With A Separate Entrance - Can Be A Perfect Nanny Suite; Long Extended Driveway; Conveniently Located To A Short 2 Minute Walk To Paul Palleschi Recreation Center (swimming and other facilities) and Brampton Library, Very Short Walk To Heart Lake Bus Terminal, Grocery Stores, Banks and other Amenities, Short Drive To Gym Archdekin Recreation Center, School, Parks, and Highway 410; Not To Be Missed!!! (id:55499)
Homelife/miracle Realty Ltd
169 Treeline Boulevard
Brampton (Vales Of Castlemore), Ontario
Elegant large Home on Premium Corner Lot W/ Lots Of Windows!!, Impressive & Bright 4 Bdrms with Large Bsmt Rec room, Den/office/5th Bedrm and 3pc Bathrm. Modern Kitchen W/ Island and Workstation, Granite tops, Backsplash & S/S Appliances. Windows are adorned with California Shutters that highlight the Hardwood/Ceramic/Broadloom floors. Glistening Hardwood Stairs, Open Concept Living/Dining, Open Concept Family Rm & Kitchen with walkout to Backyard & Separate Entrance will certainly stir the senses. The 4 bathrms, a Main Floor Laundry & Pot Lights Throughout is a Pleasant Upgrade. This home has 2 staircases leading to the Bsmt, 1 at front entrance & 1 at Garage/rear entrance. Enjoy Morning Coffee on the Beautiful Front wrap around patio & then return home for an evening of relaxation in the Backyard Oasis on the Large 2 Tier Deck. This Large Home Exudes Style & Is Move In Condition. (id:55499)
Exp Realty
864 Bessy Trail
Milton (1028 - Co Coates), Ontario
Stunning Courtyard Home in Hawthorne Village Built by Mattamy! Welcome to this beautifully crafted Mattamy-built home in the desirable Hawthorne Village! Designed for both style and functionality, this home features hardwood floors and two elegant staircases, creating a warm and inviting atmosphere. With 9 ceilings and a thoughtfully designed layout, every space feels bright and spacious. The main floor offers a split-layout design with a separate living room, dining room, and family room, providing ultimate versatility for entertaining or relaxing. The gourmet kitchen is a chef's dream, featuring a quartz countertop, a center island, and premium finishes. Upstairs, you'll find 4 spacious bedrooms, including a private in-law suite thoughtfully situated in its own wing on the second floor. This well-designed space offers extended family or guests a secluded retreat with a full ensuite, ensuring comfort and privacy. The home also features a double-car garage for ample parking and storage. The finished basement includes an additional bedroom, perfect for guests or a home office, along with upgraded spray foam insulation for energy efficiency. Step outside to enjoy the fully fenced and landscaped yard, offering privacy and a serene outdoor retreat. A rare find in a prime location miss this incredible opportunity! Schedule your showing today! (id:55499)
Royal LePage Meadowtowne Realty
7 Tristan Court
Brampton (Bram West), Ontario
Presenting a stunning custom-built detached bungalow in one of Brampton's most sought-after prestigious community, near Hwy 407 & Financial Dr! This exquisite home boasts impeccable craftsmanship, an open-concept layout, and high-end finishes throughout. This house features **10 feet high ceilings throughout** sep living and sep dinning room with hardwood floor. **Porcelain tiles in hallway, kitchen and family room.** Coffered ceilings with Illuminated ceiling lights in Hallway, Living , Dinning, Family room.** 3 Spacious bedroom with Harwood floors .**Crown Moulding throughout the house and pot lights in living ,kitchen and primary ensuite.*** Enjoy a spacious gourmet eat-in kitchen with extra large Centre island with bar sink, Built in Microwave and Oven with large pantry.*** Custom Limestone Rangehood and 36 inch gas stove with backsplash,*** Family room with custom accent limestone wall with gas fireplace and custom cabinets*** Walkthrough the custom Patio doors & entertain your family and friends with L Shaped covered porch to enjoy all season ravine backyard. **Solid Icf Construction.** Fiberglass Windows with beautiful carving **Heated Floors Including Basement, **Hi-Velocity Hvac System,** 50-Yr Gaf Roofing,** 3 Skylights, **High-End Light Fixtures, Spa-Like Ensuite with glass shower in the primary bedroom ** B/I Designed Organizers, **3 car garage** 47 sprinkler system and pot lights all around the house controlled by phone.** 9 cameras around the house,** Built-in music speaker system on the main floor.** Potential to make two separate apartments. Framing and plumbing for kitchen, bedroom and washroom has done in the basement.** Conveniently located close to top-rated schools, shopping, and major highways 407/ 401/ for easy commuting. A rare opportunity to own a truly unique home! On approximately 0.42 Acre Lot* Nested On A Cul-De-Sac! (id:55499)
RE/MAX Gold Realty Inc.
62 Dunvegan Crescent
Brampton (Fletcher's Meadow), Ontario
Step into an exquisite masterpiece with over $300k spent in recent upgrades. 3108sqft above grade. 4+3 Bedrooms & 6 Bathrooms. 3 Primary bedrooms best for larger families. Premium ravine lot with a LEGAL WALK-OUT BASEMENT. This once-in-a-decade opportunity for buyers seeking expansive space. Designed to impress, the home features a flawless layout, with a grand living and dining area exuding sophistication, while the spacious family room overlooks the ravine and creates an undeniable sense of grandeur. The state-of-the-art custom built kitchen with servery area, quartz counters & quartz backsplash. Built-in Stainless steel appliances & soft-closing cabinets through-out. A versatile main-floor office/den located at the front of the home with high ceilings. Engineered wood flooring throughout elevates the ambiance, exuding warmth and refinement. Modern light fixtures. The expansive deck overlooking the beautiful ravine lot is a sanctuary of elegance and tranquility, bathed in natural light and offering panoramic views of the lush outdoors. Whether enjoying your morning coffee, indulging in a good book, or observing wildlife, birds, ducks, rabbits & geese. Upper level primary suite is a haven of indulgence, boasting breathtaking ravine views. A spa-inspired 6pc ensuite bathroom. Second primary bedroom with its own 4pc ensuite and walk in closet. Third primary bedroom ensuite provides comfort and elegance. 2 Bedroom Legal finished basement with its own separate laundry. An extra recreational area with full washroom, perfect for entertaining, fitness, or unwinding in style. Situated in a prime location, this home is just steps from top rated primary, middle and secondary schools, daily conveniences, restaurant, and daycare. Nestled in the heart of Fletcher's meadow with effortless connectivity to highways in minutes. Your dream home is waiting. (id:55499)
RE/MAX Millennium Real Estate
17 Mansion Street
Brampton (Central Park), Ontario
Welcome To This Charming, Fully Detached Bungalow In The Desirable 'M' Section Of Brampton, On A Spacious Lot. The Home Features A Double Car Garage, Elegant Double Door Entrance, And A Large Foyer Leading To A Bright, Open-Concept Living And Dining Area With A Cozy Gas Fireplace And Bay Window. The Kitchen Includes A Breakfast Area, With Convenient Access From The Garage. The Master Bedroom Offers An Ensuite Bathroom And Walk-In Closet, While The Other Bedrooms Share A Full Bathroom. The Fully Finished, Legal Walk-Out Basement Provides Extra Living Space With Three Bedrooms And A Full Bathroom, Perfect For Rental Income Or Multi-Generational Living. The Main Floor Has Beautiful Hardwood Floors Throughout. Conveniently Located Near Chinguacousy Park, Bramalea City Centre, Brampton Civic Hospital, And Highway 410. **EXTRAS** **** 3 Bedroom Legal- Walkout Basement ***** (id:55499)
RE/MAX Gold Realty Inc.
563 River Road
Caledon, Ontario
Privacy, Privacy.....Welcome to River Rd. 2.51 acres in the west end of the Historic Hamlet of Belfountain. This home is a must see for all who enjoy endless daylight through massive updated windows. Towering 40ft pine trees line the perimeter and the spring fed pond that is stocked with Rainbow Trout. The pond has clear views right to the bottom and is incredibly fresh & clean as it has been designed and engineered to flow to the Credit River. The property is extremely private and is hidden from views by the few neighbors whose properties adjoin this enclave. The house has been tastefully updated over the recent years including all washrooms, kitchen, living room, family room, Primary bedroom, pantry and the 2nd primary bedroom situated in the lower level which offers private access from the outside stairwell - perfect for the extended family. The 2nd floor primary boasts an almost 9x10ft, his/hers W/I closet with exceptional lighting through the 3 panel window. Close off the closet with the custom made, historic lumber barn door. The primary bedroom recently updated with pot lights, fresh paint & accent wall. Enjoy the additional outside features such as the screened gazebo, professionally maintained above ground pool, frog pond and of course the cottage away from the cottage situated over the spring fed pond. Strategically situated, you can walk from your new home to the quaint shops in Belfountain and be back in just 10 minutes to sheer privacy. You won't be disappointed with the 3 bay garage with storage loft that is waiting to house your toys. Just a Hop, Skip & a Jump to endless trail systems, the Belfountain Conservation Park and The Forks of the Credit Provincial Park. just a cast away from the Caledon Trout Club and the Credit River. Snow Shoe to the Caledon Ski Club and you will be just a Chip and a Put away from some of Canada's best Golf & Country Clubs. (id:55499)
Sutton-Headwaters Realty Inc.
204 - 1370 Main Street E
Milton (1029 - De Dempsey), Ontario
Gorgeous, Charming & Spacious 1 Bedroom Condo apartment, Conveniently Located With Walking Distance To Shops, Parks, Transit/Go Station, Art center/Library, Rec Center and more. Minutes To 401 & 407 Highway. Private Balcony with a view, for Rocking On a lazy day! Interior features Modern decor. An eat In Kitchen fit for a chef & perfectly laid out for entertaining. Offering a breakfast bar, Maple Espresso Stained Cabinets & lovely Stainless Steel Appliances. Beautiful Espresso Stained Engineered Wood Flooring Throughout. A Dining Room For Candlelight, grand Living Room With French Doors To Balcony. Spacious Master Bedroom To Fit A King Size Bed and dressers. In-suite Laundry Room at your convenience. There Is Nothing To Do But Move In And Enjoy. You will love the Low affordable Condo Fees, Working Out At The Gym, Washing Your Vehicle Or Renting The Rec Room For A Party! Don't Miss Out On This Rare Unit. (id:55499)
Century 21 Red Star Realty Inc.
3173 Sunflower Drive
Oakville (1008 - Go Glenorchy), Ontario
Stellar Grade property combining Luxury, convenience and Location!!!! Nestled in the high demand neighborhood of Glenorchy, one of the best School Districts of Oakville , this pride of ownership NEST backs on to the Beautiful George Savage park and is steps to everything. 4 +2 spacious rooms with the loft space easily convertable to 5th bedroom. Upgrades and high end finishes surpassing 300k. High End kitchen with tons of storage, branded appliances like Wolf and Thermador appliances. 5000 Plus sqft of true Living space. The stunning landscaped backyard is a true retreat with high end stonework and custom gas fireplace. Indoor and outdoor potlights galore.The fully finished custom designed cottage style rustic Legal basement and a functional kitchen, A theatre System and a Huge bedroom with ensuite, Office Den and ample storage, 2nd Laundry Check the Upgrades attachment. Too many upgrades to list in this gem, must see to know..shows 10++. Check attachments to view detailed list of upgrades. Don't forget to checkout the virtual tour** Offer presentation on April 14( 7pm ) (id:55499)
Ipro Realty Ltd.
Ipro Realty Ltd
11 Villadowns Trail
Brampton (Sandringham-Wellington North), Ontario
Lovely semi-detached home in a highly desirable community. Counter tops made of granite and an inset island are hallmarks of an open-concept kitchen design. Whole House is Carpet Free. Granite worktops, and floors of hardwood on the main floor. Extended connected driveway, minimalistic shower, and walk-in closets. Separate family area and living room. Near a park, school, and Highway 410 and Plazas. (id:55499)
Homelife Real Estate Centre Inc.
34 Jingle Crescent
Brampton (Gore Industrial North), Ontario
Absolutely Gorgeous!! Beautiful Well Maintained Semi in Castlemore. Most Desirable Location, House Features Separate Living, Dining, Family Room, Eat-In Kitchen. Hardwood on Main Floor, 3 Spacious Bedrooms include Primary Bedroom W/Ensuite & Walk in closet, Laundry on second floor. Pictures from old listing. No House at the back. Close to School, Park & Shopping Plaza. A Must See !! (id:55499)
RE/MAX Gold Realty Inc.
110 Nathaniel Crescent
Brampton (Brampton West), Ontario
Great location! Stunning semi-detached house comes with 9-foot ceilings on the border of Brampton & Mississauga. Ideally, it is located near everything you can think of! Pot Lights & large Windows on the main floor come with a spacious living room, which is combined with a dining area. Modern Kitchen with S/S appliances and a breakfast area O/L to the fully fenced backyard. The entire main floor has hardwood flooring. The Upper level with laminate flooring features a Master bedroom with a 3-piece W/R with a standing shower, 2nd & 3rd bedrooms with large windows & closets. The upper level features an updated 3 pc common W/R. The basement is fully finished & has a great rental potential as it comes with a Rec room, kitchen & 3 pc W/R. Just walk to Lougheed Park, close to all major highways. (id:55499)
RE/MAX Realty Services Inc.
48 La Rose Court
Brampton (Heart Lake West), Ontario
One of the Largest Homes on the Court in Heart Lake West! Welcome to this Family Friendly neighbourhood featuring a 44 foot lot detached home with an AMAZING layout with 4 spacious bedrooms, 4-washrooms and a double-car garage, nestled in a quiet court location in the highly sought-after Heart Lake West community. As one of the largest homes on the street, this 2,600 sq. ft. ( + 1200 sqft finished legal basement) property has been lovingly maintained by the same family for over 30 years, where children and grandchildren have created cherished memories. Step inside to discover a beautifully renovated staircase, porcelain tiled flooring throughout the first floor, and hardwood flooring on the second floor. The home has been freshly painted and features brand-new pot lights, adding warmth and elegance throughout. A legal recreational basement provides additional living space with 5 enlarged basement windows , perfect for entertainment, a home gym, or a play area. The private backyard is a perfect retreat, complete with a swing set for endless outdoor fun. Located within walking distance to public schools , high schools, parks, trails, shopping centers (Walmart/ Freshco / banks/dentist ), and transit, this is a rare opportunity to own a premium home in a prime location. Dont miss out, book your private tour today!! (id:55499)
Exp Realty




