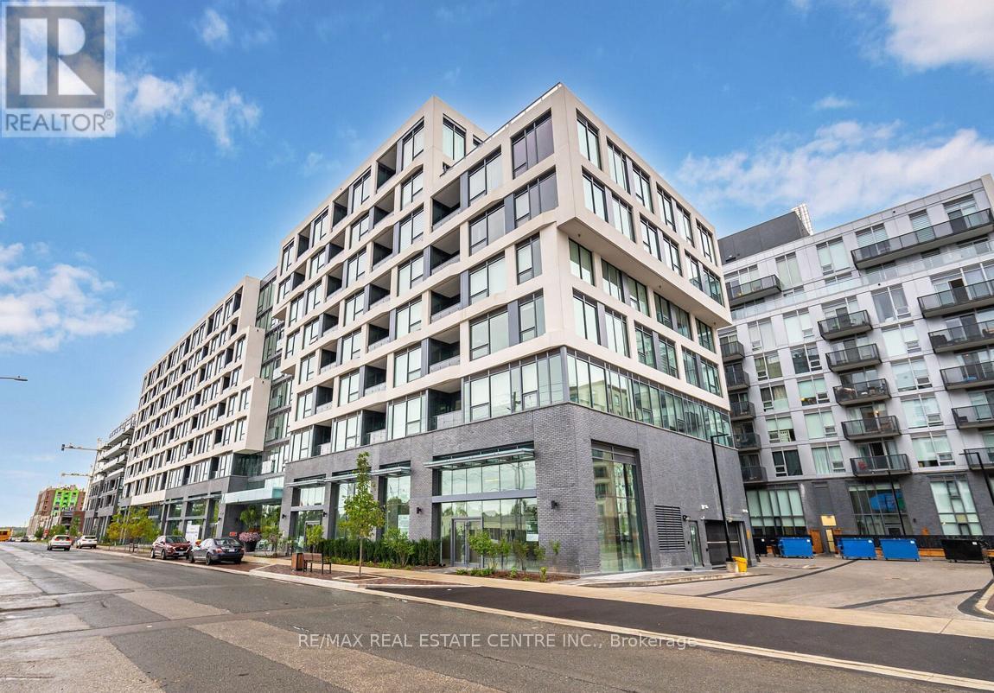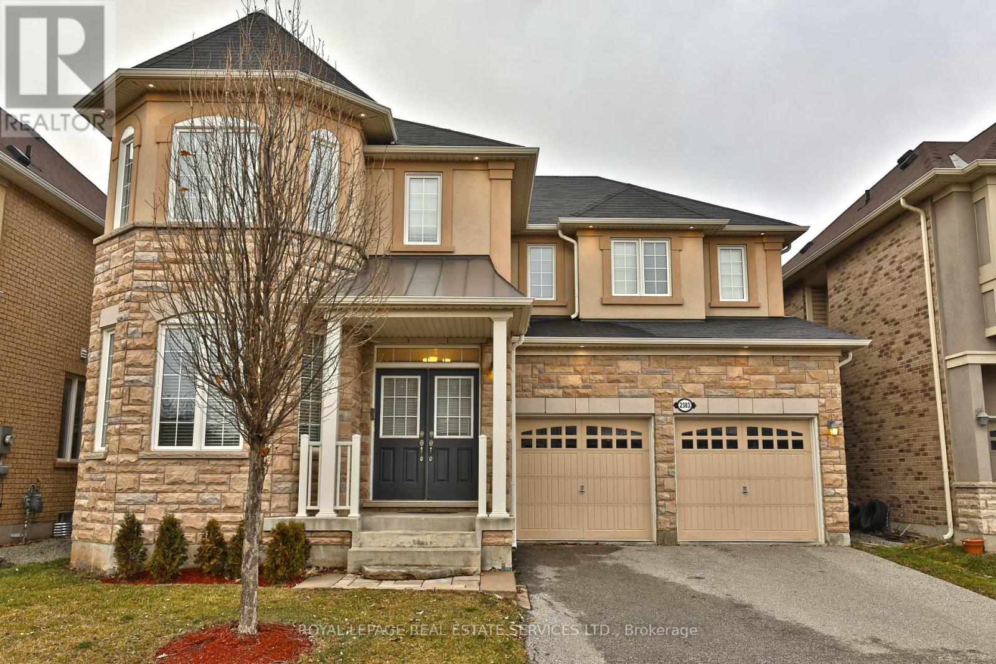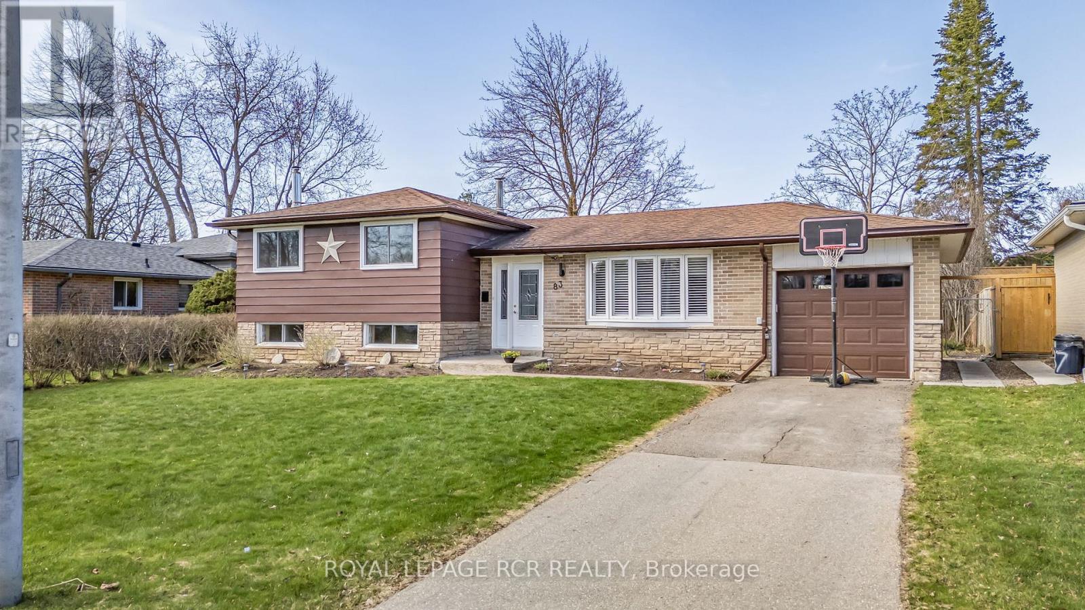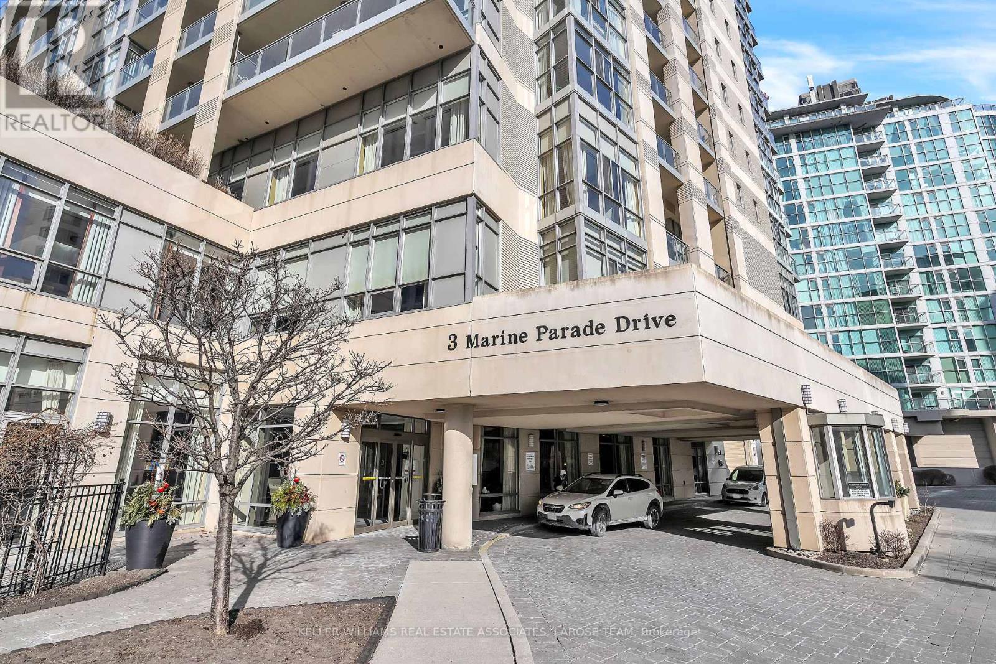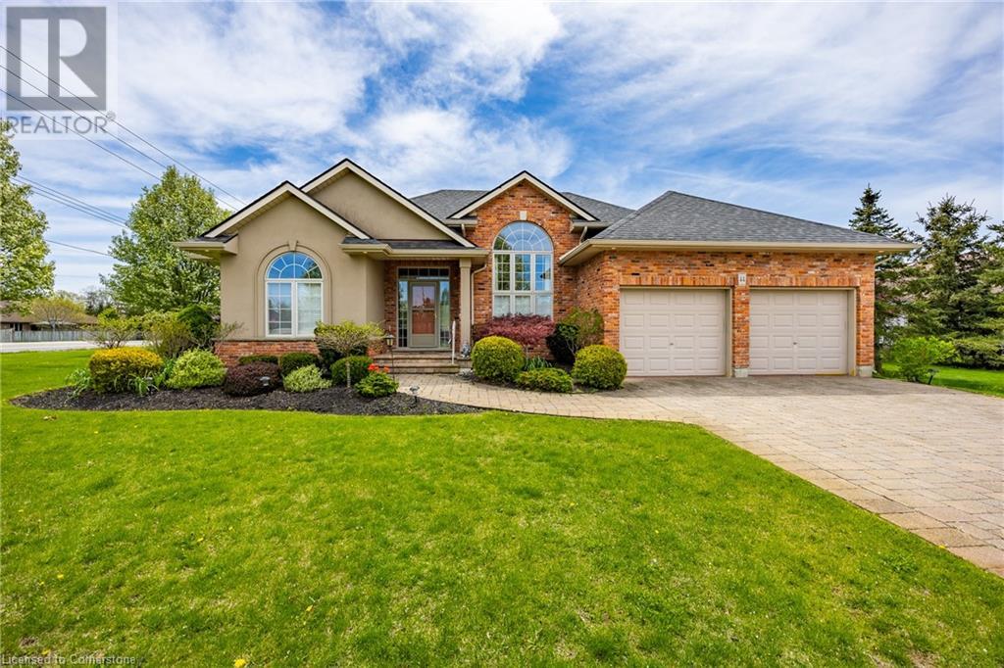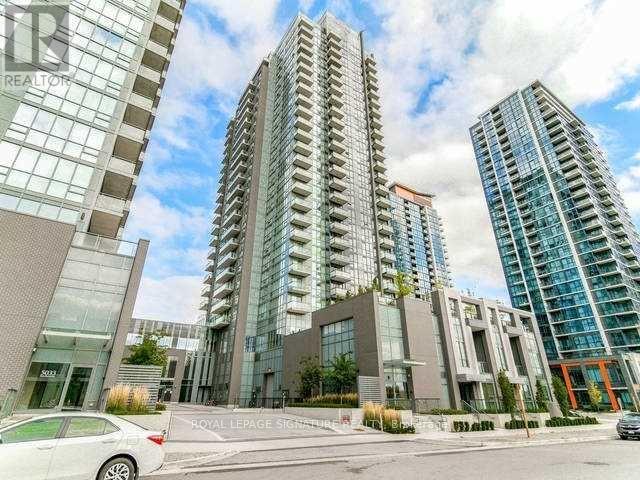2801 - 223 Webb Drive
Mississauga (City Centre), Ontario
Beautiful maintained Bright & Spacious One Bedroom + Den + 2 Washrooms with 9-foot ceiling and laminated floor. Located In The Heart Of Mississauga. Walking distance To Celebration Square, Library , YMCA, Sheridan College, Square One Shopping Centre, Cineplex, Minutes away From The401, 403, Qew, Go Train and coming soon LRT. One Parking Space. This Unit Features An Excellent Sized Bedroom and Large Kitchen and Island with granite countertop. International students are welcomed. (id:55499)
Century 21 Best Sellers Ltd.
18 Wellington Street W
Brampton (Downtown Brampton), Ontario
PRIME DOWNTOWN BRAMPTON LOCATION WITH GAGE PARK STEPS AWAY!! WELL, MAINTAINED 3 BEDROOM BUNGALOFT WITH FULLY FINISHED BASEMENT. THIS HOME FEATURES UPDATED KITCHEN WITH WRAP AROUND WINDOWS AT THE BREAKFAST AREA, SPACIOUS LIVING/DINING ROOM, 3 WELL APPOINTED BEDROOMS, 3 BATHROOMS, MAIN FLOOR OFFICE, UPPER PRIMARY BEDROOM WITH CLOSET AND BATHROOM, ENTRANCE FROM GARAGE TO BASEMENT, COLD ROOM AND PLENTY OF STORAGE. PERFECT LOCATION STEPS TO GAGE PARK, ROSE THEATRE, FARMERS MARKET, SHOPS,RESTAURANTS, SCHOOLS AND TRANSIT. (id:55499)
RE/MAX Realty Services Inc.
432 - 2450 Old Bronte Road
Oakville (Wm Westmount), Ontario
Welcome to contemporary luxury at The Branch Condos in Oakville, this like-new 2-bedroom, 2-bath executive suite is a bright and spacious corner unit featuring a modern open-concept layout, sleek kitchen with quartz counters and built-in appliances, a large walk-in closet in the primary bedroom, and a private balcony with breathtaking sunset views. Vacant and move-in ready, this suite is perfect for young professionals or families looking for upscale comfort in a vibrant community with top-tier amenities including an indoor pool with sundeck, sauna, hot tub, rain room, fully equipped gym, yoga studio, party rooms, guest suites, landscaped courtyard with BBQs and al fresco kitchen, and24/7 concierge. Ideally located near OTM Hospital, Sheridan College, banks, grocery stores, dining, shopping, and minutes to Hwy 403, 407, QEW, and Bronte Creek Provincial Park, this is a rare opportunity to live in style and convenience don't miss out! (id:55499)
RE/MAX Real Estate Centre Inc.
180 Tiller Trail
Brampton (Fletcher's Creek Village), Ontario
Beautiful 3 Bedroom Converted to 4 bedroom, semi-detached with upper floor Family room finished as a large bedroom, giving you 5 bedrooms in total. Great for extended families. Located in Fletcher's Creek, just south of Bovaird. This wonderful family home provide ample living space for the growing family or extended family with a finished basement and extra bath and bedroom, giving you 5 bedrooms and 4 bathrooms in total. Walk in from Garage, second floor Laundry room, hardwood floors on the Main floor, new laminate floors in the basement, walk out to back yard from the Kitchen. Roof, Furnace and Air Conditioner all 6-8 years. Walk to homestead park at end of street and school as well. This is a well looked after family home, just waiting a new family to move in! (id:55499)
Sutton Group-Admiral Realty Inc.
Basement - 7 Henna Street
Brampton (Toronto Gore Rural Estate), Ontario
2 Bedroom Legal Basement Apartment For Rent, 2 Full Washrooms, Separate Laundry , Quartz Counter Tops, Tenant To Pay 35% Of Utilities. (id:55499)
Royal Star Realty Inc.
714 Lansdowne Avenue
Toronto (Dovercourt-Wallace Emerson-Junction), Ontario
Spacious 3-Bedroom, 2-Bathroom Apartment spanning the 2nd and 3rd floors of a charmingtownhouse on Lansdowne Avenue. This recently renovated unit offers a bright and modern livingexperience, ideal for families or professionals. Please note: there is no traditional livingroom. Conveniently located just steps from the subway, TTC, shopping centers, restaurants, andcozy cafés, making everyday errands and outings effortless. Enjoy the vibrant neighborhoodatmosphere while having easy access to downtown Toronto. A perfect blend of comfort, style, andconvenience awaits.Spacious 3-Bedroom, 2-Bathroom Apartment spanning the 2nd and 3rd floors of a charmingtownhouse on Lansdowne Avenue. This recently renovated unit offers a bright and modern livingexperience, ideal for families or professionals. Please note: there is no traditional livingroom. Conveniently located just steps from the subway, TTC, shopping centers, restaurants, andcozy cafés, making everyday errands and outings effortless. Enjoy the vibrant neighborhoodatmosphere while having easy access to downtown Toronto. A perfect blend of comfort, style, andconvenience awaits. (id:55499)
Central Home Realty Inc.
2383 Calloway Drive
Oakville (Wm Westmount), Ontario
SPECTACULAR POND VIEWS! Welcome to this impressive executive home offering over 3,000 sq ft of elegance. Located at the quiet end of the street, this property boasts a thoughtful layout ideal for family living and entertaining. The main floor features separate formal Living and Dining Rooms, along with a stunning open-concept Kitchen and Family Room. Rich dark hardwood floors flow throughout, including the Kitchen, which is outfitted with extended maple cabinetry, corner display cabinet with glass doors, granite countertops, a large centre island with breakfast bar, walk-in pantry, new stainless appliances, new lighting and abundant counter space. The spacious Family Room is enhanced by a cozy gas fireplace, perfect for relaxing evenings. Enjoy 9-foot ceilings and 8-foot doorways on the main level, accentuated by pot lights throughout. A solid oak staircase with wrought iron pickets leads to the second floor, where you'll find a versatile den/media area and convenient laundry room. The upper level features four generously sized bedrooms and three full bathrooms, including a Jack & Jill setup. Each bedroom offers double closets, while the primary suite impresses with dual walk-in closets and a luxurious 5-piece ensuite complete with soaker tub, double sinks, and stone countertops. The unfinished basement boasts 9' ceilings and large windows. Minimum 1-year lease. Seeking AAA tenants. No pets, non-smokers. Tenant pays all utilities. Application must include: credit check, employment letter, income verification, and rental application. Enjoy living in a family-friendly neighbourhood close to trails, parks, top-rated schools, hospital, transit, and amenities. (id:55499)
Royal LePage Real Estate Services Ltd.
83 Maple Crescent
Orangeville, Ontario
Great Location sitting on a Large Mature Pool Size Lot of 60 x 110 Ft. This very spacious 3 level Sidesplit features 3 generous size bedrooms and 2 washrooms. The living room has a large bright window allowing Natural Sunlight to shine in with new laminate flooring. The kitchen area has plenty of counterspace & cupboards with a bright window overlooking yard. 3 Bedrooms all with new laminate flooring with good size windows and closets. Renovated 4 Pce. washroom. Lower level has a great size Rec. Rm and office both with carpet; a 2 pce washroom and laundry area, crawl space for all your storage. Close to Parks and Schools. Recent upgrades: 2020 BR windows, attic ventilation and install new soffit, roof heat cables, L/R shutters; 2021 garden shed; 2022 light fixtures; 2023 Renovated 4 pce., electric range & exhaust hood; 2024 laminate floors in 3 BRs, upstairs hallway & new oak stairs, replaced deck, blinds 3 BRS, new dishwasher & new garage mandoor; 2025 renovated laundry room & 2 pce washroom, bedroom closets, laundry and crawl space doors. Painted interior of home, new laminate LR/DR, municipal water meter upgrade. 5' Easement at back of property. In Rec.Rm hookup(chimney) for woodstove behind picture. (id:55499)
Royal LePage Rcr Realty
1707 - 3 Marine Parade Drive
Toronto (Mimico), Ontario
Step into a tastefully re-envisioned 1-bedroom condo at Hearthstone by the Bay RETIREMENT Condominium, where thoughtful design meets unparalleled comfort. This fully renovated condo offers modern elegance and functionality, perfect for those seeking both style and peace of mind in their retirement years. Experience the convenience of a comprehensive range of services designed for effortless living, including gourmet meals, housekeeping, nursing care, fitness programs, enriching activities, and shuttle bus services giving you everything you need all in one place. Start with the essential (mandatory) service package and easily expand to include additional care as your needs change. With its chic design, premium amenities, and a welcoming community, Hearthstone by the Bay is more than just a place to live it's a lifestyle. Enjoy an unmatched sense of security and comfort, with a location and environment that allow you to truly enjoy the best of retirement living. There's truly no other retirement building like this in the GTA- where luxurious living and comprehensive care go hand in hand. *Mandatory Service Package Extra **EXTRAS** Mandatory Club Fee: $1923.53 +Hst Per Month. Includes a Variety of Services. Amenities Incl: Movie Theatre, Hair Salon, Pub, Billiards Area, Outdoor Terrace. Note: $265.06+Hst Extra Per Month for Second Occupant. (id:55499)
Keller Williams Real Estate Associates
44 Forest Wood
Port Dover, Ontario
This incredible home sits on a large corner 92 x 148 ft lot, offering space, style, and convenience.This home boasts the following features: large great room, formal dining room, open railings to basement, kitchen c/w eating bar and dinette, 3 bedrooms, the primary ensuite has a shower and a jetted tub. The main floor laundry is conveniently located between the kitchen and primary bedroom.A four season sun room is temperature controlled plus has in floor heating adds additional living / entertaining space or just a space to enjoy the yard. The double car garage is insulated and heated. The unfinished basement has a rough in for a third bathroom and awaits your finishing touches. An in ground sprinkler system will keep your yard green all summer. (id:55499)
RE/MAX Erie Shores Realty Inc. Brokerage
13 Olivett Lane
Brampton (Fletcher's Meadow), Ontario
Beautiful Sun Filled & Spacious 4 Bedrooms Corner Unit, Only Attached By The Garage With 2 Bedroom Bsmt With Sep/Laundry & Entrance For Extra Income. Furnace(2018),A/C(2019),Roof(2018). Pot Light Throughout The Main Floor. All Stainless Steel Appliances (Gas Range).Natural Gas For Bbq On Patio. Walking Distance To All Amenities, School And Place Of Worship And Public Transit. (id:55499)
Homelink Realty Ltd.
903 - 5025 Four Springs Avenue
Mississauga (Hurontario), Ontario
Move into this freshly deep-cleaned 1 bedroom + den condo apartment with one parking spot & a locker ideally located near Mississauga City Center. This east-facing unit, bathed in morning sunlight features nearly 700 sq. ft. of modern living space. The open concept living and dining area, modern kitchen with a double sink and stainless-steel appliances, and versatile den perfect for a home office add to its appeal. The bedroom includes a spacious walk-in closet uncommon for this floor plan and a 4-piece bathroom in spotless condition. Residents have access to a fitness center, indoor pool, party room, and 24-hour security. A 4-minute drive to Square One & Hwy 403, and walking distance to groceries, shopping, coffee shops, restaurants and public transit. Close to parks, trails, schools, and medical facilities etc. (id:55499)
Royal LePage Signature Realty



