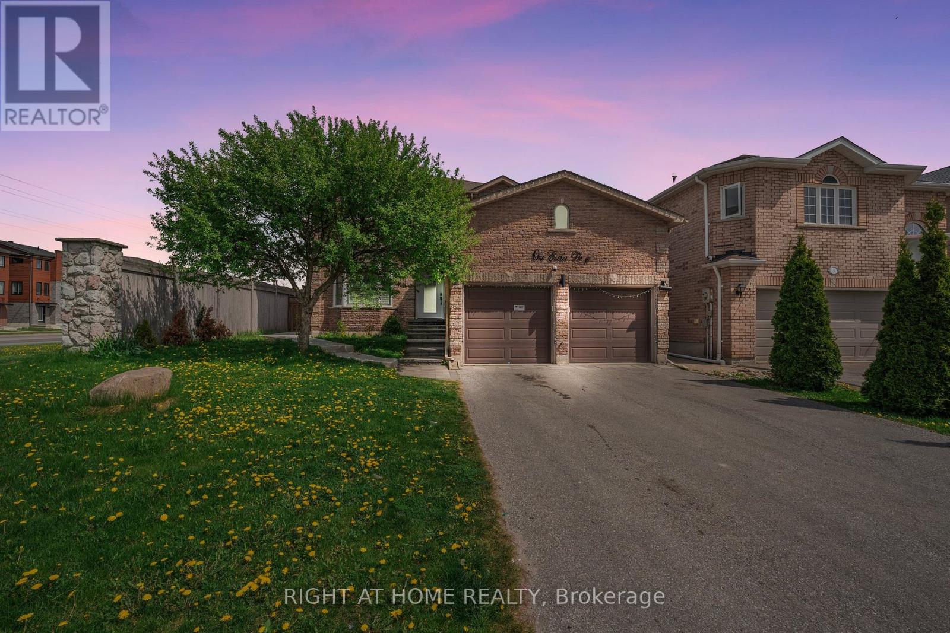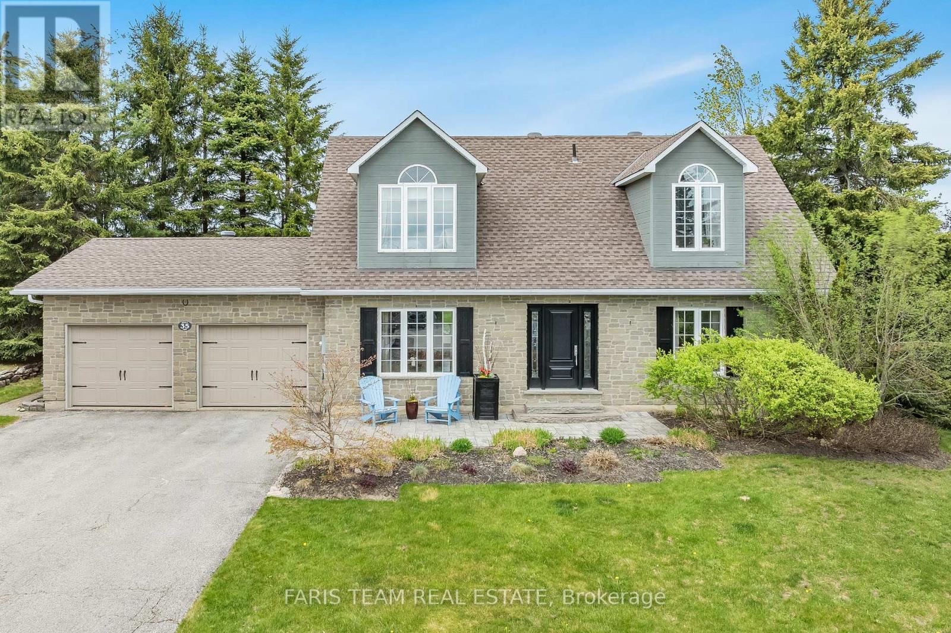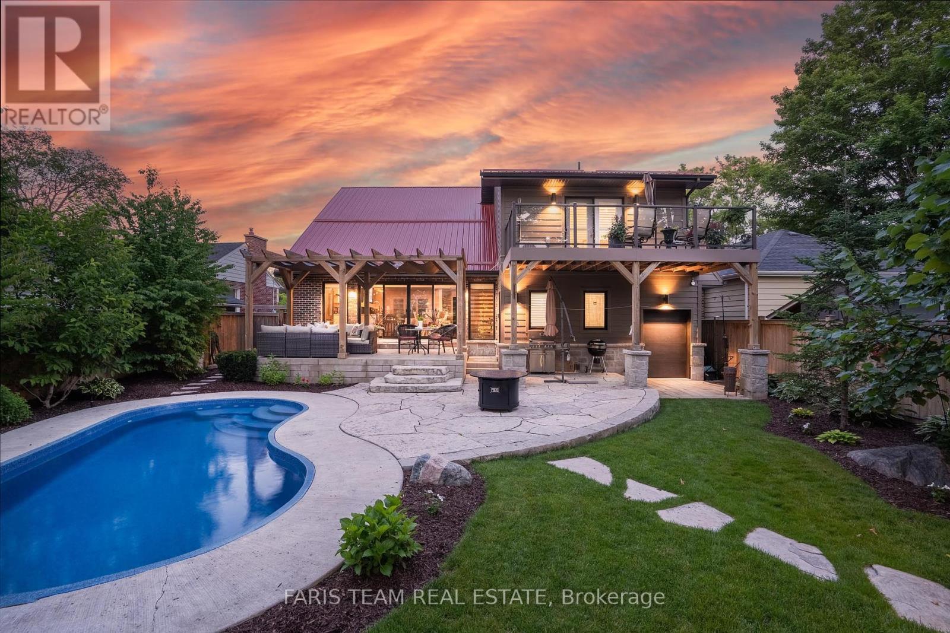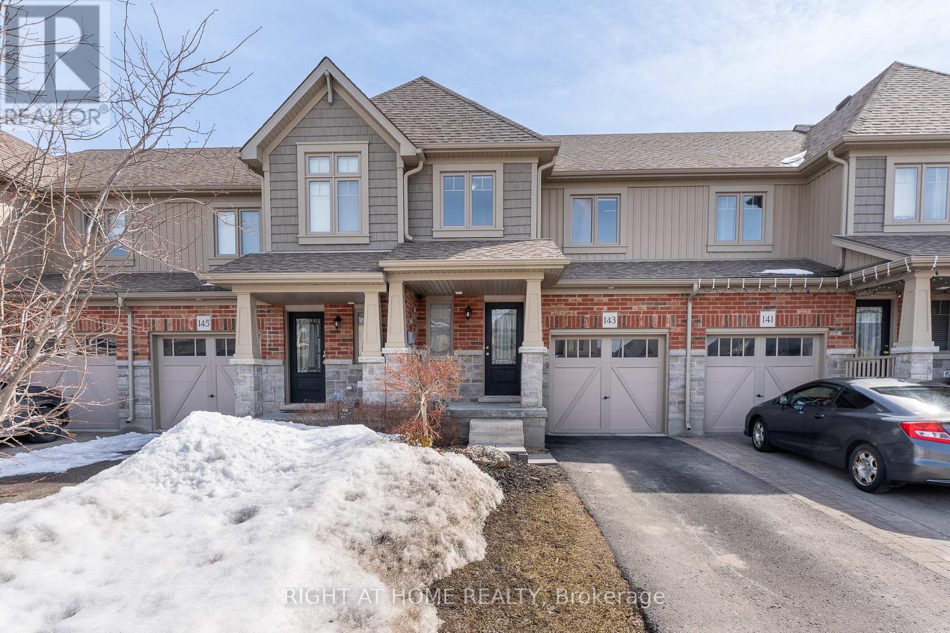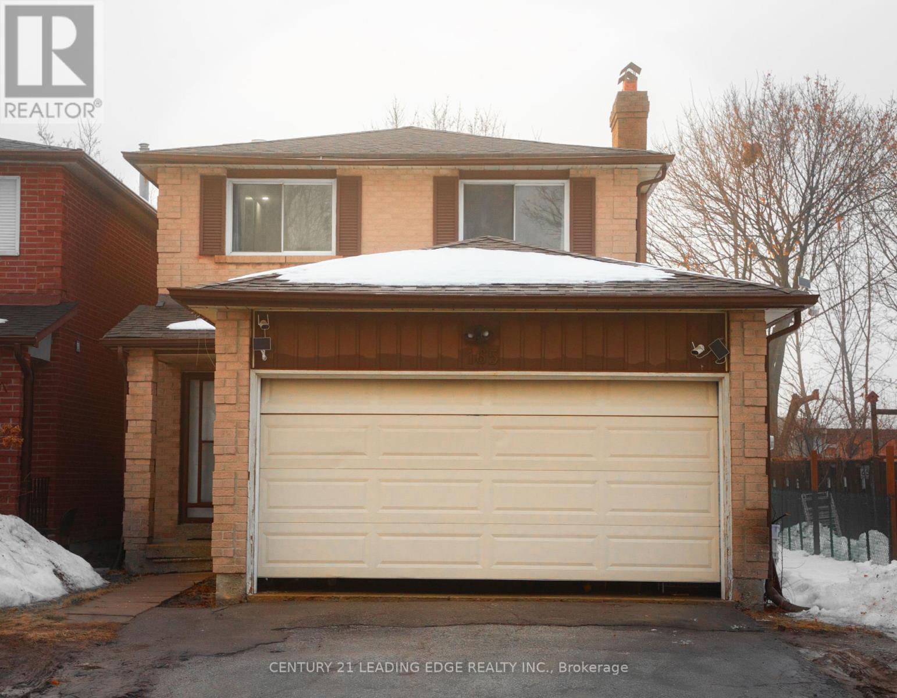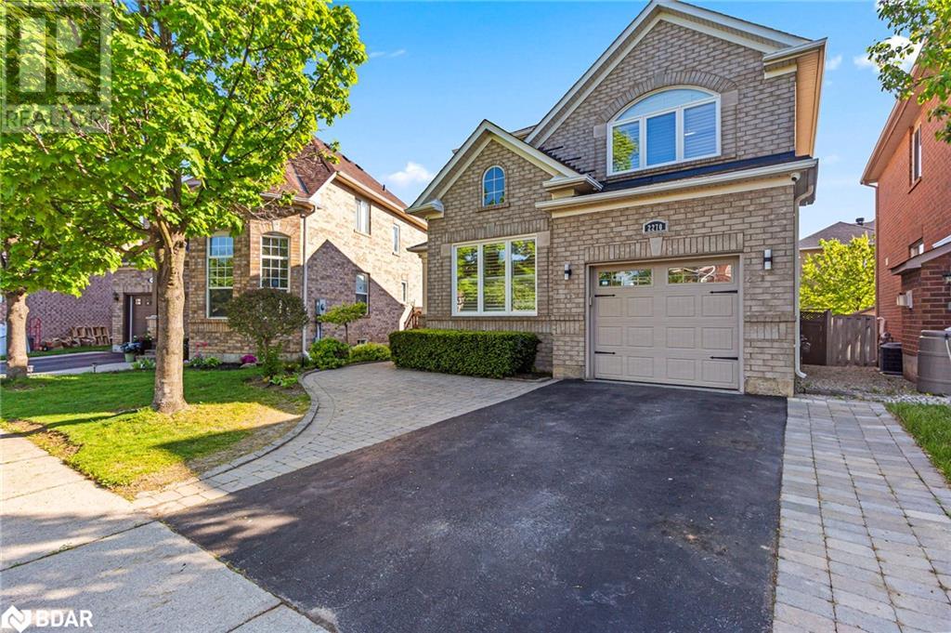1 Esther Drive
Barrie (Painswick South), Ontario
Turnkey Investment Opportunity in Prime South East Barrie Legal 2-Unit Home Strategically located in Barrie's rapidly growing South East end, this updated 2,500 sq ft property offers exceptional value just steps from the GO Train Station, top schools, parks, and major amenities making it highly attractive to both commuters and renters.The main residence features 4+ 3 spacious bedrooms and 4.5 baths, with modern upgrades throughout, including quartz countertops, stainless steel appliances, engineered hardwood floors, 9-foot ceilings, pot lights, and custom window coverings. The main floor offers a separate dining room, a large family room with a gas fireplace, and walk-out access to a newer deck perfect for tenant or owner enjoyment.Upstairs, the oversized primary suite includes a walk-through closet and a spa-like 5-piece ensuite. Three additional well-sized bedrooms and a 4-piece bath offer plenty of space for families or tenants. One bedroom even includes a rough-in for a laundry setup, providing future flexibility.Income-Generating Lower Unit:The fully finished basement features a legal 2-bedroom secondary suite with its own private entrance, separate laundry, full kitchen, and bathroom ideal for generating rental income or housing extended family.Whether you're looking to live in one unit and rent the other, or add a cash-flowing duplex to your portfolio, this property is a rare and valuable find in one of Barrie's most desirable commuter-friendly neighbourhoods. (id:55499)
Right At Home Realty
103 - 117 Edgehill Drive
Barrie (Letitia Heights), Ontario
ATTENTION FIRST TIME BUYERS OR INVESTORS! Convenient 1st floor condo unit features an open concept floor plan with 2 bedrooms & 1 bathroom. Freshly updated with new vinyl flooring, carpet, paint & light fixtures in May 2025. Bonus walkout to large covered terrace. Well maintained building with only 16 condo units! Close to tons of amenities including, schools, shopping, restaurants & more! Perfect for commuters, located just minutes from GO station & HWY 400! Comes with 1 outdoor parking spot. Great value - Don't miss this! (id:55499)
Royal LePage First Contact Realty
47 Union Boulevard
Wasaga Beach, Ontario
A GREAT LOCATION. APPROX 1800 SQFT , END CORNER FREEHOLD TOWN HOUSE LIKE A DETACH , FULLY PRIVATE. SUN FILLED HOME FEATURES SEPRATE LIVING ROOM( COULD BE A FORMAL DINING OR A HOME OFFICE), OPEN CONCEPT KITCHEN WITH BREAKFAST AREA OVER LOOKS FAMILY ROOM WITH WALK OUT TO YARD. BRIGHT, SPACIOUS AND OPEN CONCEPT LAYOUT.THREE GOOD SIZED BEDROOMS. MASTER HAS LUXURY 5 PC ENSUITE WITH SEP GLASS ENLCOSURE SHOWER. These gorgeous homes are only a short drive away from Georgian Bay , WASAGA BEACH and Lake Simcoe, as well as Collingwood and the Blue Mountains. Enjoy all the nearby amenities and activities Sunnidale Wasaga has to offer. Looking for AAA tenant. (id:55499)
Homelife Superstars Real Estate Limited
35 Bridle Path
Oro-Medonte (Horseshoe Valley), Ontario
Top 5 Reasons You Will Love This Home: 1) Nestled in the heart of Horseshoe Valley, this prime location offers unbeatable access to scenictrails, premier golf courses, world-class skiing, and the luxurious Vetta Spa, with an exciting new school and community centre arriving in 20252) Step into elegance with beautifully designed living spaces featuring gleaming hardwood floors, intricate crown moulding, and a stylishkitchen, while a spacious mudroom with built-in storage keeps everything organized and effortlessly functional 3) Stunning backyard surroundedby mature trees, complete with a cozy fire pit, an inviting deck, and a professionally designed hardscape patio for seamless outdoor entertaining,with direct access from the kitchen, making it the perfect extension of your living space 4) The fully renovated basement (2020) adds incrediblevalue, featuring a spacious recreation room with a gas fireplace, built-in cabinetry, a dry bar with a mini fridge, a stylish bedroom with LED potlights, and a bathroom boasting heated tile flooring, quartz counters, and a sleek glass shower 5) Ample parking and convenience await with anoversized driveway accommodating six vehicles, a spacious two-car garage, and a quiet court location that offers both pr (id:55499)
Faris Team Real Estate
92 Nelson Street
Barrie (Codrington), Ontario
Top 5 Reasons You Will Love This Home: 1) Dream home situated in one of Barrie's most desirable neighbourhoods, just a short walk to Kempenfelt Bay and the downtown core, offering incredible restaurants and boutique shops 2) Extensive transformation completed in 2018 with no expense spared, including a custom architecturally inspired loft with a sleek glass railing and designer finishes at every turn 3) Open-concept main level showcasing lush finishes including a soaring 22' ceiling, a chef inspired kitchen, oversized windows, and a floor-to-ceiling fireplace 4) Legal second suite paralleled with high-end finishes throughout creating a turn-key space with all furnishings included for total convenience 5) Ultimate landscaping with Borealis stone, a covered front porch with composite decking, a heated saltwater fibreglass pool, a raised patio, a custom studio shed, low-maintenance gardens and mixed trees, irrigation for the lawn and gardens, and outstanding curb appeal. 3,075 fin.sq.ft. Visit our website for more detailed information. (id:55499)
Faris Team Real Estate
206 - 299 Cundles Road E
Barrie (Alliance), Ontario
Top 5 Reasons You Will Love This Condo: 1) Only seven years old and exuding modern charm and style, equipped with an open-concept kitchen seamlessly flowing into the spacious living room, complemented by a covered balcony, perfect for relaxation 2) Two full bathrooms including an ensuite featuring a luxurious walk-in shower and a secondary bathroom displaying a classic bathtub and shower combination 3) Versatile den off the kitchen, ideal as a library, extra storage, bedroom, or an additional workspace, delivering endless possibilities 4) Steps away from an array of amenities, including vibrant restaurants, a Cineplex, grocery stores, gyms, and schools 5) Commuter's dream location with quick access to Highway 400, Highway 11, and just moments from Highway 26, making your daily commute a breeze 1,073 fin.sq.ft. Age 7. Visit our website for more detailed information. *Please note some images have been virtually staged to show the potential of the condo. (id:55499)
Faris Team Real Estate
143 Hutchinson Drive
New Tecumseth (Alliston), Ontario
This is the one you have been waiting for !! Stunning freehold townhome which features bright modern open concept/gourmet kitchen & breakfast area, stainless steel Appliances, custom backsplash. Spacious Living room with access to lovely designed deck and extremely huge backyard. Upgraded 1 year old backyard patio cost about $20,000 designed for your family enjoyment. Newly painted and living room floor with vinyl recently done in the house. Less than 1 year old washer, dryer and hot water heater. No sidewalk and long driveway to park 2 cars. Walking distance to schools and other amenities you need. (id:55499)
Right At Home Realty
5612 - 898 Portage Parkway
Vaughan (Vaughan Corporate Centre), Ontario
Experience The Epitome Of Luxury Living On The 56th Floor! This Beautiful NORTH-Facing Unit Spacious Den For Working From Home. Stainless Steel Built-In Appliances, Modern Finishes Including Laminate Floors, Stone Windows, Illuminating The Open-Concept Living And Dining Areas. The Kitchen Is Equipped With Facilities: Games Room, Party Lounges, Yoga Spaces, Spa Areas, This Unit Also Includes A Counters, Premium Built-In Appliances. Amazing Condo Amenities Enjoy Other Recreational Boasts 1 Bedroom Plus A Bedroom-Size Den With 1 Bathroom, Open-Concept Layout With Floor-To-Ceiling Windows And 9ft Ceilings. Natural Light Pours In Through Expansive Floor-To-Ceiling **EXTRAS** Amazing Condo Amenities, an Endless list of recreational facilities VMC, has close access to Highway 400, Vaughan Mills, York University, Cortellucci Hospital. (id:55499)
Homelife/diamonds Realty Inc.
30 Pumpkin Corner Crescent
Barrie, Ontario
STUNNING FREEHOLD END-UNIT TOWNHOME WITH BACKYARD & NO CONDO OR POTL FEES! Experience true home ownership with no monthly condo or POTL fees! Located in Barrie’s desirable Innishore neighbourhood, this beautifully finished end-unit townhome offers a quiet setting in a newly built community with a modern brick and siding exterior and over $45,000 in thoughtful builder upgrades. Enjoy quick access to Highway 400 and the Barrie South GO Station, with restaurants, grocery stores, everyday amenities close by, and Park Place shopping centre just 10 minutes away. Spend your weekends exploring Kempenfelt Bay, Centennial Beach, Downtown Barrie, and Friday Harbour Resort—all within a 15-minute drive. The open-concept living, dining, and kitchen area is filled with natural light from large windows and enhanced by LED pot lights, with a walkout to a private balcony. The upgraded kitchen and bathrooms feature stone countertops, custom cabinetry, matte black Moen fixtures, and stylish island lighting, plus a waterline rough-in to the fridge for added convenience. Durable laminate floors flow through the main level, while soft broadloom adds warmth upstairs. Ceramic tile and upgraded wall finishes complete the foyer and bathrooms. The primary bedroom offers a beautifully customized ensuite with a tiled shower, glass doors, and a handheld showerhead, while the second bedroom includes semi-ensuite access. The finished lower level provides a den, laundry, utility room, storage space, and a walkout to the backyard. With a 13 SEER air conditioning unit, Platinum Technical Package, Chantilly Lace paint, custom brushed oak stairs, smooth ceilings, designer trim, and full swing closet doors, this #HomeToStay is packed with comfort, style, and modern finishes throughout - just move in and enjoy! (id:55499)
RE/MAX Hallmark Peggy Hill Group Realty Brokerage
165 Stephenson Crescent
Richmond Hill (Crosby), Ontario
Spend so much money in renovations - 3 bedrooms converted 2 bedrooms, (Can be easily converted back to 3 bed), 2 storey, new (Hardwood floor through out, baseboard, crown molding, kitchen, washrooms, paint, appliances, stairs) with finish basement apartment with side door, 2 Garage, a lots of pot lights, easy for showing. (id:55499)
Century 21 Leading Edge Realty Inc.
2270 Dunforest Crescent
Oakville, Ontario
Welcome to 2270 Dunforest Crescent – A Stunning Home in a Friendly, Family-Oriented Neighbourhood! Nestled on a desirable pie-shaped lot, this beautifully maintained home offers a perfect blend of comfort, style, and functionality. Step inside to be greeted by 9-foot ceilings on the main floor, gleaming hardwood floors, California shutters, and abundant natural light flowing into the spacious living room. The chef-inspired kitchen features stainless steel appliances, ample cabinetry for storage, and a layout perfect for both cooking and entertaining. Upstairs, the primary bedroom retreat boasts a luxurious 5-piece ensuite with heated floors, while two additional well-appointed bedrooms have access to elegant bathrooms, providing ample space for family or guests. The finished basement offers a versatile recreation room, a wet bar, and an additional bathroom – ideal for movie nights, game days, or hosting friends. Step outside to your private backyard oasis – professionally landscaped and equipped with a sprinkler system and gazebo – perfect for summer relaxation and entertaining. Located within walking distance to top-rated schools including Captain R. Wilson Public School and Garth Webb Secondary School, and just minutes from Canonridge & Grand Oak parks, trails, shopping, the GO Train, and major commuter routes, this home offers both convenience and charm. **Some pictures are virtually staged** (id:55499)
RE/MAX Aboutowne Realty Corp.
36 Tecumseth Pines Drive
New Tecumseth (Tottenham), Ontario
Welcome home to 36 Tecumseth Pines a beautifully maintained & move-in ready bungalow in one of Ontarios most sought-after adult lifestyle communities! Located in the charming town of New Tecumseth, just west of Newmarket via HWY 9, this exceptional home is perfect for those looking to downsize without compromising on space, comfort, or community. Nestled in a lush, country-like setting, this nearly 1,500 sq ft bungalow offers a peaceful retreat with all the conveniences of a vibrant, active lifestyle. Step inside and be welcomed by a bright, open-concept layout featuring three generously sized bedrooms & 2 bathrooms, perfect for guests, a home office, or hobbies! A standout feature of this home is the gorgeous sunroom / family room the ideal place to enjoy morning coffee or unwind with a book while taking in views of your private backyard (With NO neighbours behind!) The living and dining areas flow seamlessly, making entertaining a joy. The newer gazebo creates a beautiful outdoor living space to enjoy throughout the warmer months! This home also includes a convenient 1 car garage, 4 parking spaces on the driveway & crawl space for storage! Enjoy central AC and an efficient natural gas furnace. The low-maintenance lifestyle continues with land lease fees that include your property taxes, simplifying your finances and freeing up time to enjoy everything the community has to offer. Residents have access to an impressive recreation centre offering an indoor pool, tennis and pickleball courts, exercise room, billiards, bocce, shuffleboard, a workshop, a multipurpose room, darts, and a cozy library with a music and television area. Whether you're seeking relaxation or connection, this community has it all. With flexible closing available, 36 Tecumseth Pines is the perfect place to begin your next chapter. Don't miss this opportunity to embrace a stress-free lifestyle in a welcoming and active 55+ community! (id:55499)
RE/MAX Realtron Turnkey Realty

