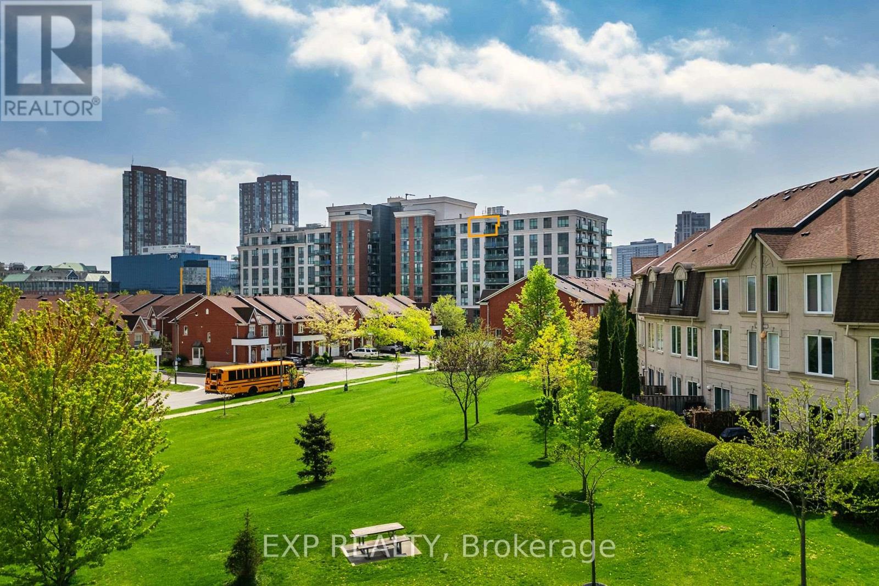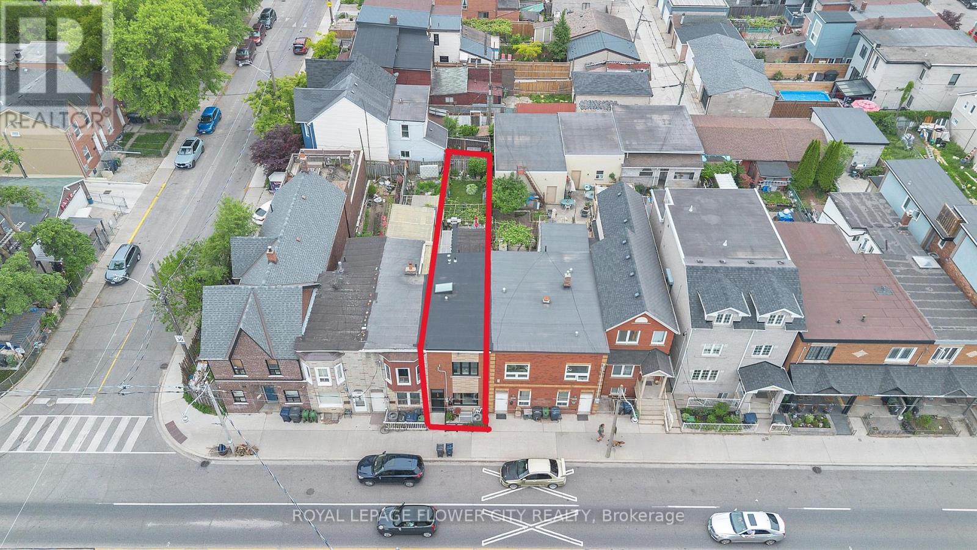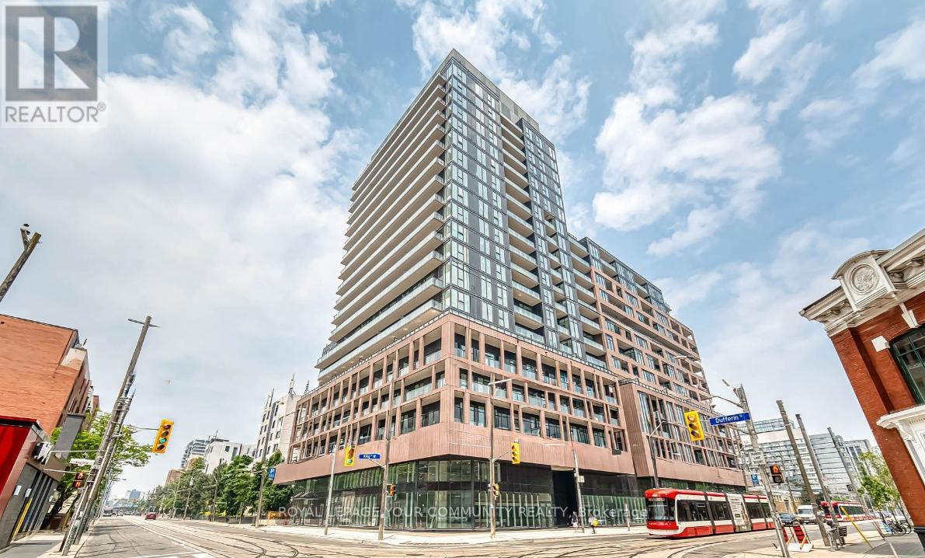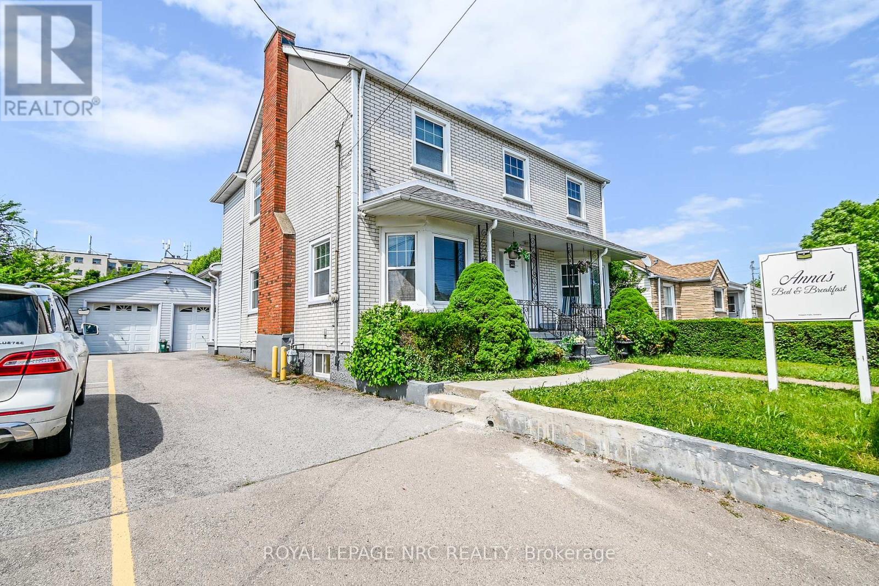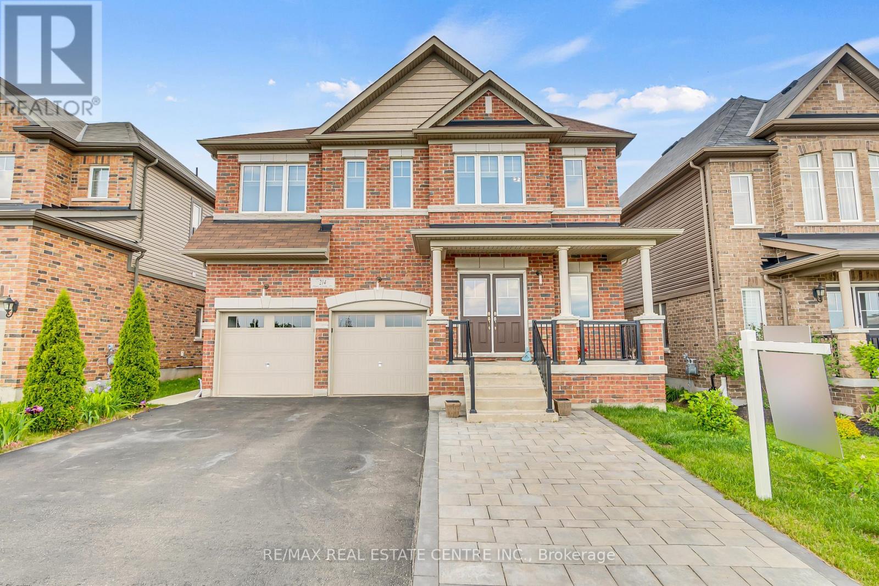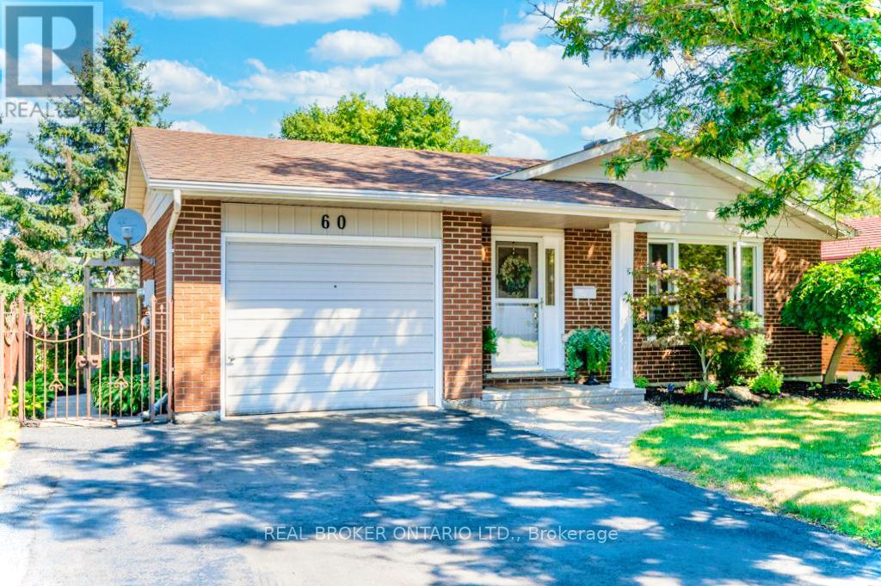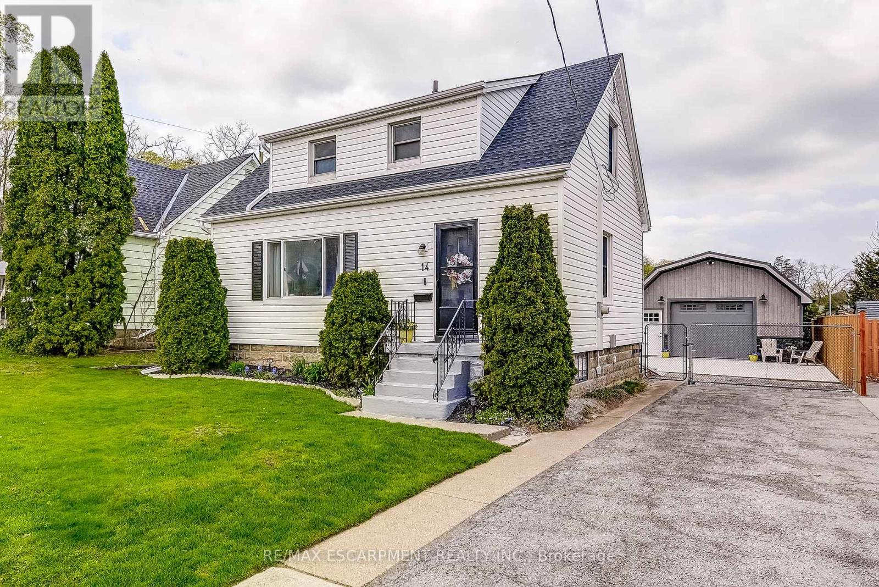11 Hedge Road
Georgina (Sutton & Jackson's Point), Ontario
Fully rebuilt above grade by 2020! Luxury Bungalow Retreat on Oversized Lot Backing Onto Greenspace! Located in the heart of Sutton, yet steps to Lake Simcoe! With exceptional craftsmanship and attention to detail, this exquisite home blends modern elegance with serene natural surroundings. High-end finishes, stylish accents, and an open-concept flow perfect for both entertaining and everyday living. From the gourmet kitchen to the heated floor master bathroom, every element reflects refined taste and timeless quality. Enjoy peace and privacy outdoors with an expansive backyard offering unobstructed views of nature, NO REAR neighbours! Whether you're relaxing on the patio, hosting gatherings, or soaking in the scenery, this space is a true sanctuary. Ideally located just minutes from shops, golf courses, resort amenities, and the sparkling shores of Lake Simcoe, this home offers the perfect balance of luxury living and lifestyle convenience. (id:55499)
Jdl Realty Inc.
1710 - 38 Gandhi Lane
Markham (Commerce Valley), Ontario
Pavilia Condos by Times Group Corporation Located at the prestigious intersection of Highway 7 and Bayview Avenue. This luxury building offers incredible convenience in a prime Markham location next to Richmond Hill. This bright and spacious 1+1 bedroom unit with view of Downtown Toronto skyline. Featuring 9' ceiling and a functional open-concept layout. The den, complete with a sliding frosted glass door, can easily serve as a second bedroom or private office. Enjoy modern finishes throughout, including laminate flooring, upgraded quartz kitchen countertop and matching backsplash, upgraded quartz countertop on bathroom vanity. Conveniently situated with Viva Transit at your doorstep and just minutes from Highways 407 and 404. Surrounded by restaurants, banks, and shopping plazas, just steps to everything you need. Includes 1 parking space and 1 locker. (id:55499)
Intercity Realty Inc.
Main - 152 Westbourne Avenue
Toronto (Clairlea-Birchmount), Ontario
A Private Unit with Kitchen/Laundry/Living Room/3 Bedroom On 2nd Level and Washroom On 2nd Level. Hardwood Floor Throughout. Upgraded Dine-in Kitchen and Washer/Dryer and Dishwasher. 1 Garage + 1 Parking. Very Safe and Quiet Neighbourhood. Close To Eglinton Square Shopping Centre (Walmart, Costco). Walk Distance To No Frills/McDonald/Tim Hortons/Pizza Hut/Schools/Parks. 5 Minutes Walk to Major Intersection (Victoria Park Ave. /St. Clair Ave.) with 4 Bus Lines Leading to 4 Subway Stations. 5 Minutes Ride To Victoria Park Subway Station and Shops on Danforth Ave. Max 4~5 people. Utilities 70%. Clean/Quiet/Non-Smoking Tenants Are Welcome. **EXTRAS** rental application, credit report (id:55499)
RE/MAX Ultimate Realty Inc.
71 Mortimer Avenue
Toronto (Broadview North), Ontario
Charming Opportunity in Prime School District Playter Estates Vicinity solid semi-detached 2-storey home awaiting your vision. Nestled on a quiet, tree-lined street near the coveted Playter Estates and within the catchment of top-ranked schools. This well-loved home offers generous principal rooms, original character details, and endless potential to renovate or rebuild. Steps to the Danforth, parks, subway, and vibrant shops. A rare chance to get into this prestigious pocket at an entry-level price. Located just north of the Danforth in East York, 71 Mortimer Avenue offers a prime urban lifestyle in a peaceful, family-friendly setting. With close proximity to both Pape and Broadview subway stations, commuting is effortless, and the nearby Don Valley Parkway provides quick access for drivers. The home is steps from the vibrant shops and cafés of Pape Village, with the Danforth's restaurants, boutiques, and grocery stores including Loblaws and the Big Carrot just a short walk away. This location is rich in green space. Residents enjoy easy access to Withrow Park, Todmorden Mills Park and trails, Riverdale Park East, Don Valley Trails, and Logan Avenue Parkette offering everything from playgrounds and picnic areas to bike paths and scenic lookouts. While not within the Jackman Avenue JPS boundary, 71 Mortimer falls within the Chester Elementary and Westwood Middle School catchments, both a short walk away. This solid semi-detached home is ideal for renovators, families, or investors looking to enter a thriving east-end neighbourhood with long-term upside. Roof 2019, furnace 2004. Property sold in as is condition. Estate sale - no warranties from seller. (id:55499)
Harvey Kalles Real Estate Ltd.
421 Pompano Court
Oshawa (Samac), Ontario
Welcome to 421 Pompano Court-an impeccably maintained home nestled on a quiet cul-de-sac in Oshawa's desirable Samac community. This inviting residence features a newly renovated kitchen with sleek stainless steel built-in appliances, complemented by a luxurious spa-inspired bathroom. Energy-efficient LED lighting illuminates the space throughout. Enjoy direct access to a serene park from your backyard, offering a perfect blend of tranquility and convenience. Located within walking distance to schools, shopping, and other essential amenities, this home combines modern comfort with an unbeatable location. Linked by foundation. ** This is a linked property.** (id:55499)
Royal LePage Connect Realty
1402 - 20 Richardson Street
Toronto (Waterfront Communities), Ontario
Lighthouse East Tower! Daniels' Steps To Lake! Parking And Locker Incl, Large Bedroom With 2 Baths, Next To Loblaws, The Gardner, Sugar Beach. Easy Access To Ttc. Island Ferry And Union Station.A Walk Or Drive To St. Lawrence Market And The Distillery District. Building Amenities Include A Fitness Centre, Theatre, Arts & Crafts Studio, Garden Prep Studio, Tennis/Basketball Court, And Gardening Plots. Fantastic Opportunity To Be By The Waterfront. (id:55499)
Bay Street Group Inc.
203 - 141 Admiral Road
Toronto (Annex), Ontario
Cozy Brick House On A Quiet Tree Lined Street. Conveniently Located In Between Dupont & St. George Station And Steps To Restaurants, Shops And Grocery Stores In The Popular Neighbourhood Of The Annex Bordering On Yorkville. (id:55499)
RE/MAX Dash Realty
926 - 120 Dallimore Circle
Toronto (Banbury-Don Mills), Ontario
Welcome to your serene retreat in the sky at 120 Dallimore Circle #926, a newly renovated penthouse-level 1-bedroom, 1-bath condo nestled in one of Torontos most desirable midtown pockets. Enjoy rare, unobstructed panoramic views of lush green space and the Toronto skyline the perfect backdrop for morning coffee or sunset unwinding. Set in a quiet, upscale community, this suite offers an ideal balance between city convenience and natural beauty. You're just minutes from the Shops at Don Mills for upscale dining, shopping, and entertainment, and steps from scenic trails, parks, the Don Valley ravine system, and the new LRT. Inside, youll find a modern open-concept layout featuring engineered hardwood floors and 17 pot lights throughout, a sleek kitchen, a brand-new washer, and floor-to-ceiling windows that fill the space with natural light. The large balcony extends your living space into the open air. Premium building amenities include 24-hour concierge and security, a fully equipped fitness centre, indoor pool and hot tub, party and media rooms, guest suites, and ample visitor parking. With quick access to the DVP, Highway 401, and TTC, commuting is effortless. Whether you're a first-time buyer, professional, or investor, this condo delivers luxury, lifestyle, and location in one elegant package. Discover elevated living in one of Torontos best-kept secrets. (id:55499)
Exp Realty
824 - 155 Merchants Wharf
Toronto (Waterfront Communities), Ontario
Welcome to the brand-new, stunning Unit 824 at Aqualuna by Tridel, Toronto's latest architectural marvel and landmark Waterfront property. This elegant 2-bedroom, 2-bathroom residence offers over 900 sq. ft. of refined interior space, paired with a spacious west-facing balcony that invites glowing sunsets and captivating city and lake views, as well as included parking. Thoughtfully designed for elevated living, this unit features premium upgrades including sleek roller shades and custom-made sheer curtains, custom light fixtures, hardwood flooring throughout, and a designer chandelier that adds a touch of sophistication. The open-concept layout is ideal for both relaxing and entertaining, with floor-to-ceiling windows bathing the space in natural light. The gourmet kitchen blends style and function with modern cabinetry and integrated Miele appliances. Two generously sized bedrooms provide comfort and privacy, including a primary suite with a spa-inspired ensuite. Enjoy the added convenience of an in-suite laundry room. At Aqualuna, experience timeless luxury, with world-class amenities such as a state-of-the-art fitness studio, serene outdoor pool and BBQ patio with lake views, stylish party and media rooms, and curated indoor/outdoor spaces. With its striking architecture, expansive terraces, and unbeatable waterfront location, Aqualuna offers an unparalleled lifestyle. Steps to the lake, parks, trails, dining, and transit, the Distillery District, Sugar Beach, essentials like Loblaws and St. Lawrence Market, and the DVP are all within easy reach. Unit 824 is the perfect blend of tranquility and urban energy. (id:55499)
Property.ca Inc.
500 Dufferin Street
Toronto (Little Portugal), Ontario
Welcome to 500 Dufferin st located in the heart of Toronto's vibrant Little Portugal neighbourhood Over $300K in upgrades since 2021: underpinned & waterproofed basement high ceilings , new flat roof (2022), 100-AMP panel, Navien tankless water heater, triple/double-pane windows, new front door (2025), and more. Smart home features include Ecobee thermostat, Philips Hue lighting, Legrand switches, Google Nest doorbell, and electric blinds. Renovated kitchen with Pot lights new (2024) Samsung smart gas range, smart fridge, and LG washer/dryer. Main floor boasts high ceilings, spacious dining/living, and rear extension/home office. Upper floor includes a new bath with a soaker tub, a king-sized primary bedroom with walk-in storage, and a second bedroom with an AC unit. Finished basement suite with full bath, sump/injector pumps, and ample storage. Private backyard oasis with mature grapevine, new stone patio, and shed. Steps to McCormick Park, Alexander Muir/Gladstone PS, Queen West shops/dining, and TTC. Permit street parking available. Abundance of natural light. Just move in and enjoy this turnkey home & make it yours ! (id:55499)
Royal LePage Flower City Realty
1605 - 741 King Street W
Kitchener, Ontario
Location! Location! Location! In the high demand area of Kitchener. This 1 bed, 1 Bath unit comes with customs closets & large terrace is the peak of urban living with its high-tech features. step into this beautiful unit with ultra modern bathroom, a large terrace of high tech features including touch pad interior control, automatic lights, sleek built in appliances, quart counters and a surface parking spot. The bathroom boasts heated floors, while custom closets and large balconies/terraces provide ample storage and outdoor living space. The building itself is a heights modern amenities, including visitor parking, and a large bike storage and repair station. indulge in the huge lounge, with a library, café, cozy fireplaces and seating areas. step onto the outdoor terrace, featuring two saunas, transit train/buses @ door. (id:55499)
Century 21 Green Realty Inc.
922 - 285 Dufferin Street
Toronto (South Parkdale), Ontario
Brand New Luxury 1+1 Suite at XO2 Condos, located at King W St. and Dufferin St. in the heart of Downtown Toronto with full Balcony Is Ready for you to Move In! This spacious 1+Den with 1 Full Bathroom features amazing West Views with extra natural light, floor to ceiling windows. The perfect layout provides more living space. Your new lifestyle starts from Vibrant Liberty village where all fashionistas love with commuting to the financial District via the 504 streetcar or Go Train at Exhibition Go. Enjoy the sleek European designer kitchen with top-of-the-line Built-in appliances, elegant quartz countertops, and expertly crafted cabinetry. Fantastic full Amenities: 24/7 concierge services, Fitness Studio, Boxing Lounge, Think Tank, Residents Lounge, Kids Zone and Playground, Game Zone, Golf Simulator, a Bocce Court, Private Dining Room, Entertainment Kitchen, party room & Outdoor Dining and BBQs Designed for your leisure and entertainment! Excellent walk score (95/100) & perfect transit score of (100/100)! You'll Have Effortless Access To Top-Tier Dining, Grocery Stores, Banking and Shopping at Longo's & Metro, Shoppers Drug Mart and all the best of Downtown Living. This property offers unparalleled convenience and access to everything the city has to offer. Don't Miss This Rare Opportunity to Embrace Modern Vibrant Liberty Village In A Brand-New Space. A must-see! (id:55499)
Royal LePage Your Community Realty
145 Pineridge Gate
Gravenhurst (Muskoka (S)), Ontario
Top 5 Reasons You Will Love This Home: 1) Settled into the heart of the highly sought-after Pineridge Gate Community, this charming three bedroom, three bathroom bungalow welcomes you with warmth and ease, offering a seamless design and unbeatable convenience in a place you'll be proud to call home 2) Framed by serene forest views, the backyard unfolds like a private retreat, presenting a peaceful, picture-perfect setting where you can unwind and reconnect with nature 3) Fully finished lower level expanding the homes comfort and versatility, featuring a spacious living area perfect for movie nights, a full bathroom, and an extra bedroom that's ideal for overnight guests or extended family 4) Conveniently located near the town of Gravenhurst, with easy access to shops, dining, and essential amenities 5) Experience the gateway to Muskoka, surrounded by breathtaking lakes and scenic waterways, perfect for year-round outdoor adventures. 1,562 above grade sq.ft. plus a finished basement. Visit our website for more detailed information. (id:55499)
Faris Team Real Estate
Faris Team Real Estate Brokerage
133 Amulet Crescent
Richmond Hill (Rouge Woods), Ontario
Convenience Location!End-Unit Freehold Townhome Like Semi In Demand Location*Bright And Clean*Hardwood Floor On Main Floor*Open Concept*Master Roor W/4-Piece Ensuite With Soaker Tub & Sep Shower*Fully Fenced Back Yard*Close To Schools And All Amenities: Bus Stop, School,Stores,Easy Access To Hwy 404. (id:55499)
RE/MAX Partners Realty Inc.
Lower - 95 Braemar Avenue
Toronto (Yonge-Eglinton), Ontario
Self contained, clean and bright one bedroom unit at Eglinton and Avenue Rd. Great safe area close to transit and easy to get to downtown or the highway for access to the GTA. One very large bedroom. Windows are large and above grade so does not feel like a lower level. Freshly painted. Street parking available through the city (fee) Quiet street. Steps from amenities. (id:55499)
Royal LePage Signature Realty
6257 Dunn Street
Niagara Falls (Dorchester), Ontario
Welcome to Annas Bed & Breakfast a licensed B&B in the heart of Niagara Falls, just a 15-minute walk to the Casino and Horseshoe Falls. This charming, well-maintained home offers 7 spacious suites (8 beds) and 8 bathrooms on a large 61' x 177' lot, complete with beautiful gardens, mature trees, and ample parking. Turnkey opportunity with income potential run your own business while living in a beautiful home! Close to Lundy's Lane, QEW, shopping, and all Niagara attractions. The home has been upgraded to meet fire code requirements for B&B operation and features a newer roof (2017). Detached double garage plus room for 8+ cars. Enjoy hardwood and tile flooring throughout, a formal living and dining room with fireplace, and a finished basement featuring two additional ensuites, a gym, and laundry room. (id:55499)
Royal LePage NRC Realty
47 Weir Street N
Hamilton (Homeside), Ontario
LOVELY DETACHED HOME AT 47 WEIR ST. N. GREAT INVESTMENT FOR RENTAL OR A WONDERFUL FAMILY OPPORTUNITY TO ENJOY THESE MANY UPDATED FEATURES . THREE (3) GREAT SIZED BEDROOMS, NEWER FURNACE & AC ( 2022), ALL INTERIOR DOORS , FRONT DOOR & SIDE DOOR ARE NEW. FRESHLY PAINTED & RENEWED INTERIOR. NEW KITCHEN & 2 PC WASHROOM W/OFFICE ON MAIN FLOOR OFF KITCHEN. ( VIRTUALLY STAGED PHOTOS AVAIALBLE TO SHOW WHAT IS POSSIBLE ) ,ROOF SHINGLES (2018) BSMT. WATERPROOFED (2022) WITH TRANSFERABLE WARRANTY, NEW STAIRS TO UPPER LEVEL, SIDE DOOR TO MAIN LEVEL HAD STAIRS REFACED, ALL BATHROOMS UPDATED, MAIN HOME WINDOWS REPLACED NEW 2024/2025 I.E. FRONT , KITCHEN, UPPER ( 50% OF HOUSE NEW WINDOWS )LONG SIDE LANE PRIVATE WITH PARKING FOR 3 CARS OR MORE IF CARS SMALL. NEW SOD IN REAR WITH SHED . DECK IN REAR/FRONT VERANDA NEWLY STAINED, DRESSED & REINFORCED, LOCATED CLOSE TO SCHOOLS , HWY, SHOPPING AND SO MUCH MORE. THIS IS A GREAT OPPORTUNITY. ** PLEASE NOTE THE PICTURES/TOUR LINKS INCLUDED HAVE VIRTUAL STAGING ATTACHED TO SHOW EVERYONE THE POTENTIAL OF THIS LOVELY HOME. PRE - HOME INSPECTION REPORT AVAILABLE AND APPLIED TO THE PRICING OF THIS HOME . PLEASE APPRECIATE THE WORK THAT HAS BEEN PUT INTO THIS HOME AND SHOW WITH CONFIDENCE. (id:55499)
Royal LePage Elite Realty
214 Blair Creek Drive
Kitchener, Ontario
Welcome to this stunning detached LEGAL DUPLEX generating $3,000/month in rental income, a fantastic mortgage helper in one of Kitchener's top neighborhoods. This spacious 2,845 sq ft home is minutes from the 401, GRT transit, and scenic trails. Step through double doors into a large open foyer with new tile flooring. The main level features a guest room or dining area and an open-concept kitchen/family room with hardwood floors, a new accent wall, updated light fixtures, and a kitchen with granite countertops, stainless steel appliances, extended cabinetry, and lots of natural light. Sliding doors lead to a tranquil backyard with a full deck, gazebo, and green space. Upstairs, new hardwood floors run through four spacious bedrooms, including TWO MASTER BEDROOMS each with private ensuites, offering luxurious comfort and privacy. The additional bedrooms share a Jack-and-Jill or cheater ensuite, making this layout perfect for families or guests. The basement offers a legal 2-bedroom apartment with separate entrance, rec room, and full bath, plus an extra 1-bedroom bachelor/in-law suite. This must-see home wont last book your showing today! (id:55499)
RE/MAX Real Estate Centre Inc.
22 Colonial Court
Hamilton (Corman), Ontario
Discover this fully renovated 4-bedroom home located at the end of a quiet, desirable street. This property boasts numerous upgrades, including fresh paint, new flooring, updated countertops, and a stylish new kitchen backsplash. A newly added washroom on the main floor enhances convenience, while the existing bathrooms have been refreshed as well. The basement offers great potential for a separate apartment with its own private entrance. Inside, enjoy spacious and bright bedrooms along with an open-concept kitchen and living area featuring scenic views. Step outside to a large backyard complete with an in-ground swimming pool. Conveniently situated near Eastgate Square Mall, major highways, schools, parks, and public transit. (id:55499)
Century 21 Property Zone Realty Inc.
5866 Valley Way
Niagara Falls (Cherrywood), Ontario
Live & Earn Model!! Beautifully Upgraded Bungalow- Perfect For First Time Home Buyers, Investors, Growing Families & Those Who Want To Settle-In In The Heart Of Niagara Falls Region!! UNIQUE HOME - Rare Opportunity To Own A Home With Potential Income From 3 UNITS. Not Easy To Find This Layout. This Charming All Brick Bungalow Is Just 5 Mins Drive From All Major Niagara Falls Attractions, Tourist District, Amenities, Parks, Major Hwy, Go Train, Schools, Restaurants, Grocery, Hospital. Extra Wide 71 Feet Front. Comfortable Living Space Inside With Mature Trees Outside. Fully Upgraded, Modern Finishes. Exclusive Private Basement Entrance To 2 Separate Units- LEGAL 2 Bedrooms & 1+1 With Legal Permit. 2 Separate Laundry Units. Upgraded 200 AMP Electrical Panel. Extra Long Private Driveway - 6 Car Parking. Well Lit With Natural Light & Pot Lights Through Out On Both Floors. Carpet Free Home. Freshly Painted Deck. Maximize Your Investment With Strong Cash Flow. This Beautiful Home Is Conveniently Situated In A Family-Friendly Neighbourhood With Very Practical Layout & Close To All Local Amenities, Anything That You can Think Of. A Worthwhile Investment! (id:55499)
RE/MAX Real Estate Centre Inc.
4 Moffat Avenue
Ingersoll (Ingersoll - South), Ontario
Welcome to this beautifully maintained fully detached home offering the perfect blend of privacy, space, and comfort. Boasting 3+1 spacious bedrooms and 4 bathrooms, this home is ideal for growing families or those who love to entertain. The fully finished basement provides versatile space whether for a home office, rec room, or guest suite. A 2-car garage adds convenience, while the no rear neighbors offer rare tranquility and uninterrupted views. Tucked away in a quiet, family-friendly neighborhood and just minutes from Highway 401, this location offers both peaceful living and unbeatable accessibility. Dont miss this opportunity to make it yours! (id:55499)
Ipro Realty Ltd.
554045 Mono Amaranth Townline
Amaranth, Ontario
Prestigious Executive Estate for Lease Must Be Seen View Floor Plan. 4 Bedroom + Den, 5-Acre Private Retreat, Unparalleled Elegance & Privacy. Welcome to an extraordinary living experience a rare opportunity to lease a luxurious executive estate that redefines country living for the modern professional. Situated on 5 acres of manicured privacy, this 4-bedroom + den residence offers unmatched serenity, architectural beauty, and an elevated lifestyle just minutes from the city. From the moment you enter, you're greeted by a show-stopping Great Room with 20-foot ceilings, a wall of floor-to-ceiling windows, and panoramic views that blur the lines between indoors and nature. Natural light floods the home, creating a warm, expansive atmosphere perfect for quiet reflection or sophisticated entertaining. Designed for the professional tenant who demands excellence, this home features a brand-new, chef-inspired kitchen outfitted with premium stainless steel appliances, sleek finishes, and ample space for culinary creativity. The adjoining formal dining room offers the ideal setting for intimate dinners or hosting elegant gatherings. The interior is appointed with rich hardwood floors throughout completely carpet-free for a modern, clean aesthetic. Every detail of the home speaks to comfort, quality, and refined living. Upstairs, the primary suite is a private sanctuary, complete with a lofted retreat ideal for a home office or reading lounge, and your own walk-out balcony overlooking the peaceful grounds. Each bedroom offers generous space, while the den adds flexibility for remote work, study, or guest accommodations. Step outside and immerse yourself in nature. With 5 acres of open space, wooded trails, and absolute tranquility, this is a rare offering for those seeking the balance of luxury and solitude. (id:55499)
RE/MAX Professionals Inc.
Lower - 60 Sandsprings Crescent
Kitchener, Ontario
Bright 2-Bed + Den Walkout Basement in Country Hills 60 Sandsprings Cres, Kitchener This spacious walkout basement offers 2 bedrooms plus an open denperfect for a home office or extra living space. Large windows and hilltop views fill the living area with natural light, while the walkout from both the mudroom and living room leads to a private backyard, creating a seamless indoor-outdoor lifestyle. The modern kitchen features quartz countertops and full-size laundry, with ample storage throughout. Parking is included, with extra spots available, and Highway 7/8 is just minutes away for easy commuting. Conveniently located steps from Forest Glen Plaza with groceries, pharmacy, and transit, and close to top-rated schools like Country Hills, Glencairn, Blessed Sacrament, and Forest Heights CI. Surrounded by parks and trailsincluding Lions, Rittenhouse, and Erinbrookthis home offers both comfort and convenience in one of Kitcheners most established neighbourhoods. (id:55499)
Real Broker Ontario Ltd.
14 Walker Avenue
Hamilton (Stoney Creek), Ontario
A magnificent garage like this one is a rare find! Tucked into a well-loved family-oriented neighbourhood, this home is bright, fresh & move-in ready! Updated flooring (2024) throughout, beautiful with neutral tones that compliment modern decor. Main-floor bedroom or office connects to a full bath, while the kitchen overlooks the fully fenced backyard. Perfect for keeping an eye on kids, pets or just enjoying the view. Walk out directly to the backyard, a huge bonus for dog owners or those who love to entertain outdoors! Lovely patio, charming gazebo, new fencing(2022) & unobstructed views of the grassy area at the Stoney Creek Arena/Rec Centre. Unfinished basement w/high ceilings - bright & open - perfect for finishing an additional living space or exploring in-law suite potential. The show-stopping feature? Oversized garage/workshop (22'x20') built in 2022! Complete w/hydro (gas & water lines ready for future hook up), epoxy coated concrete floor, windows & ceiling-mounted cycle rack, this bright space is a dream for hobbyists, car enthusiasts or create an entertainment hangout. Long driveway - accommodates 5 cars. Additional updates: vinyl siding, exterior insulation, eavestroughs & soffits(2015) new shingles(2024). Highly walkable in the heart of beautiful Olde Town Stoney Creek! Just minutes from shopping, restaurants, bus stops, Niagara Escarpment, Bruce trails & Battlefield Park. Close to QEW, Redhill, LINC & the new Confederation GO Station for easy Toronto commutes. (id:55499)
RE/MAX Escarpment Realty Inc.








