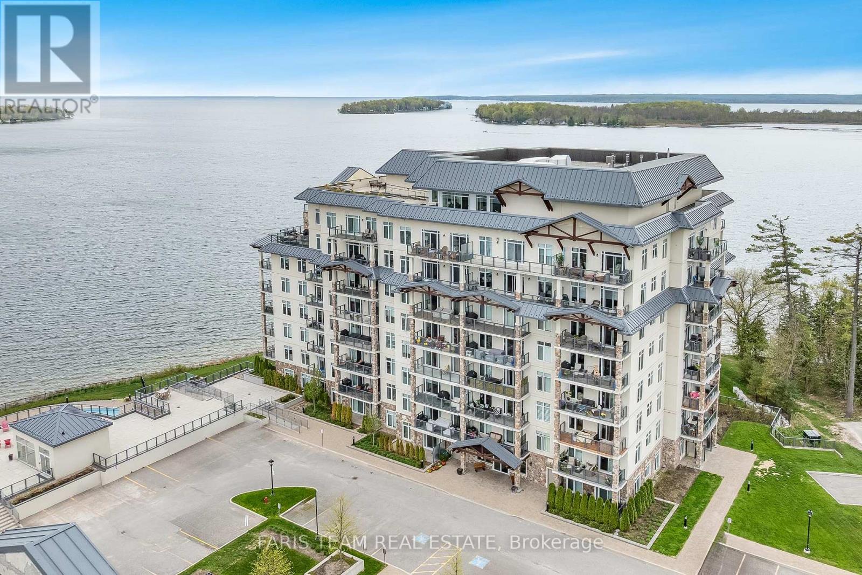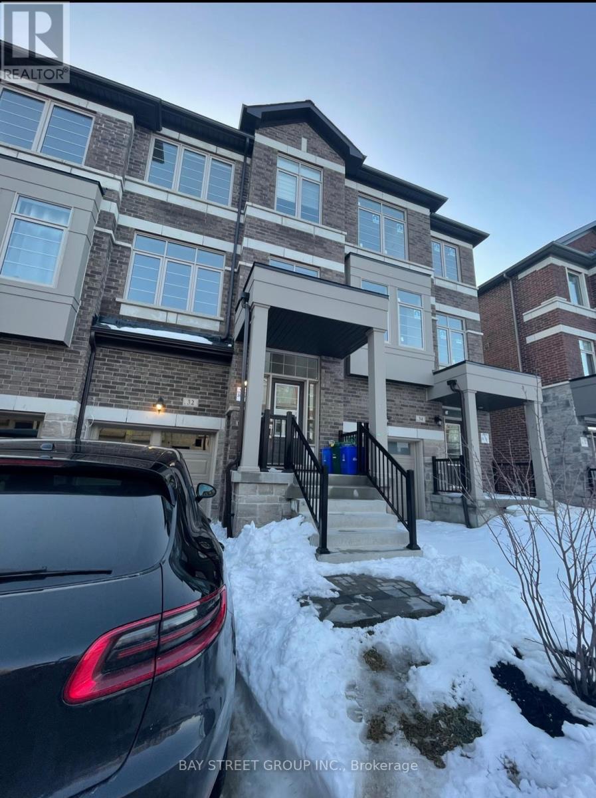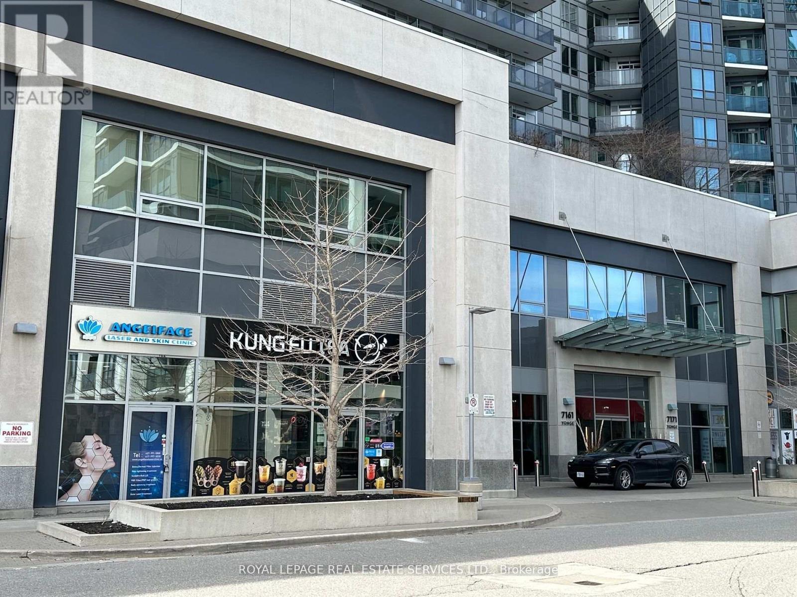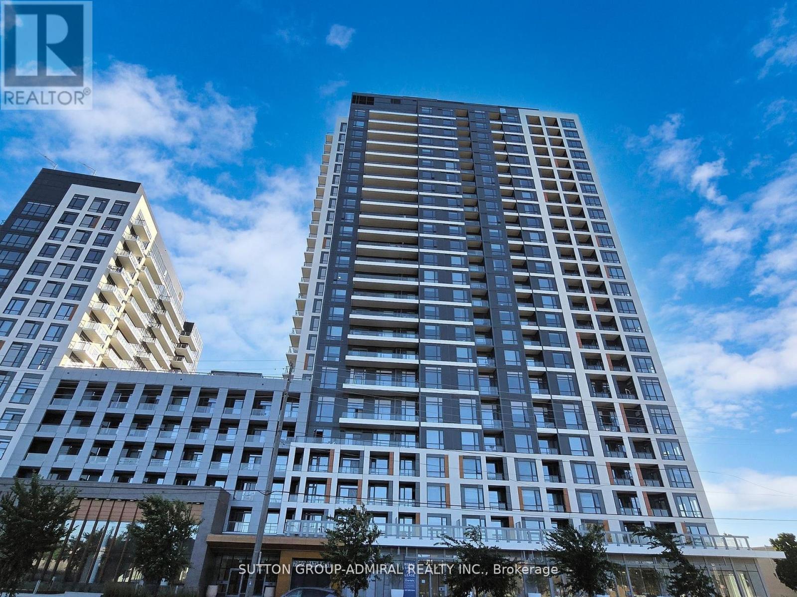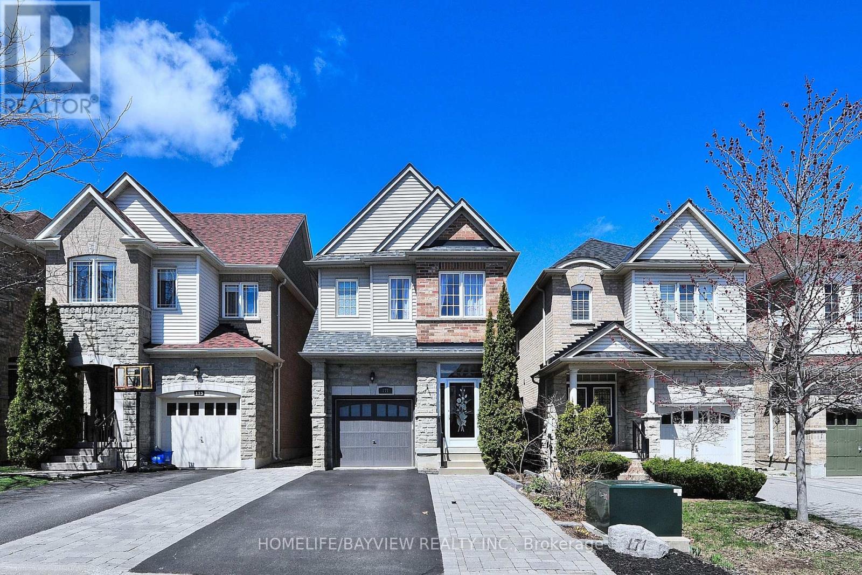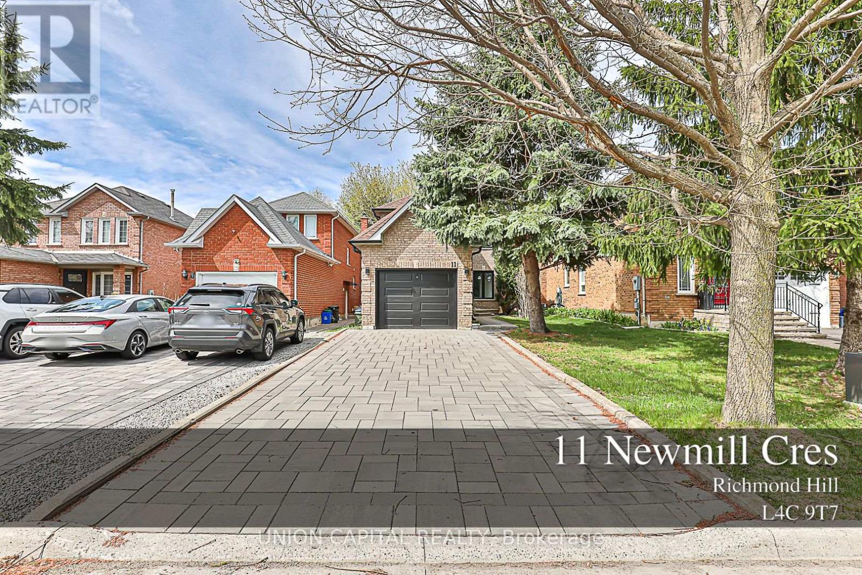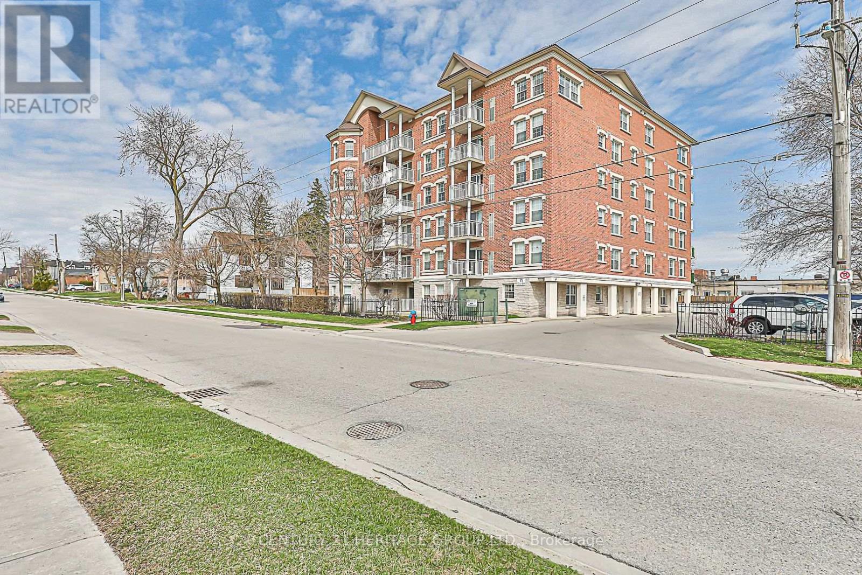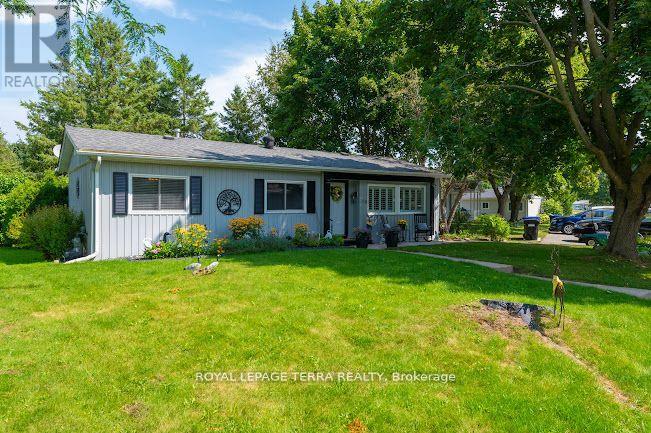606 - 90 Orchard Point Road
Orillia, Ontario
Top 5 Reasons You Will Love This Home: 1) Discover elevated lakeside living in this impeccably maintained two bedroom, two bathroom condo on the sixth floor of Orchard Point, featuring a private balcony with breathtaking views of both Lake Simcoe and Lake Couchiching 2) Proudly offered for the first time by the original owners, this suite has been thoughtfully upgraded with high-end finishes throughout, creating a refined, five-star living experience 3) The kitchen is a true showpiece, open and inviting, with granite countertops, full-height cabinetry with pull-out drawers, and sleek stainless-steel appliances, along with hardwood flooring flowing throughout, complemented by elegant 8' doors in every room 4) Both bathrooms showcase luxurious Italian tile and granite finishes, while the spacious primary suite offers a walkout to the balcony, perfect for morning coffee with a waterfront view 5) Residents enjoy access to an array of premium amenities, including an in ground pool, sauna, fitness centre, social room, and a rooftop terrace, along with secure underground parking and a dedicated locker for added convenience. 1,172 above grade sq.ft. Visit our website for more detailed information. (id:55499)
Faris Team Real Estate
32 Sissons Way
Markham (Cedar Grove), Ontario
Stunning 1-Year- 4 Bedroom Sweet Townhome In The Prestigious Box Grove Community. This New Home Comes With A Well-Appointed Layout and Upgrades: 9 ft ceilings, Open Concept, Large Windows; Ground Floor Master bedroom. Perfects for Working From Home + W/O To The Amazing Backyard. Open Concept Living & Dining, The Gourmet Kitchen Features High End S/s Appliances, Backsplash and Central Island. Bright Breakfast Area W/O To The Balcony With Amazing Garden View. The Primary Bedrm Boasts A Large W/I Closet, A Spa-like 4-piece Master Ensuite With Free-Standing TUB+ Upgrade Walk-In Glass Shower, Plus W/O To The Balcony. Ground Flr Mud Room/Laundry Direct Access To the Garage. Conveniently located with only minutes walking distance from Walmart Super Centre & major banks. Minutes drive from Boxgrove Centre, medical centre, pharmacies, gym, supermarket, restaurants, schools & Hwy 7/407. Tarion Warranty! school bus pick up student to school everyday. (id:55499)
Bay Street Group Inc.
101 - 7163 Yonge Street
Markham (Thornhill), Ontario
Great Commercial Condo Unit To Own "World on Yonge" Ground Floor. Street Front Corner Unit Famous Multi-Complex. Vacant Possession. Good Income Property Or For Own Use Doctor's Clinic, Pharmacy, Professional Office, Retail. (id:55499)
Royal LePage Real Estate Services Ltd.
33 Collier Crescent
Essa (Angus), Ontario
Get more for your money in Angus! 62ft lot! 2008 built 2518sf detached 2 Story 4 bedroom 4 bath family home with 2 car garage. Spacious basement nanny suite (no separate entrance)with kitchenette and 3 pce bath ideal for multigenerational living. Open concept family room with Hardwood floors & gas fireplace overlooking family size kitchen with granite counters and centre Island. Large breakfast area with walk out to garden. Living room with French doors &Separate dining room both with Hardwood floors. Prime Bedroom features 5 pce bath walk-in closet. 3 more bright and spacious bedrooms all with Hardwood Floors, double closets and California Shutters throughout. Deep double drive holds 4 cars. Just 12 minutes west of Barrie/Hwy400. Great opportunity for wise buyers! (id:55499)
Forest Hill Real Estate Inc.
57 Riveredge Drive
Georgina (Keswick South), Ontario
Own Your Very Own Island in the GTA! A rare and exceptional waterfront residence-truly one of a kind within miles! Situated on approximately 1-acre of private, fully fenced island with 360 water views and direct access to Lake Simcoe via the Maskinonge River. Features its own private boathouse and dock, and a secure bridge with safety railings for safe access. Full city services including a sewer connection to the municipal system an extremely rare feature for island or waterfront homes in the area. Over $300K recently spent on renovations: new flooring, bathrooms, modern kitchen with island, pot lights, new interior & exterior paint. All bedrooms enjoy peaceful river views. Includes brand new 2024 washer & dryer, new gas stove, and all curtains. Permits approved for new lawn, interlock, decking, and boathouse. Paved driveway, detached garage and extra storage. Located in a mature, fast-developing community just minutes to Hwy 404, and walking distance to supermarket and new community centre. A truly special waterfront lifestyle dont miss this rare opportunity! (id:55499)
Homelife Landmark Realty Inc.
403 - 7950 Bathurst Street
Vaughan (Beverley Glen), Ontario
Welcome To This Modern Luxury Condo In The Heart Of Beverly Glen, Less Than One Year Old. This Spacious 2-Bedroom, 2-Bathroom Unit Features High-End Finishes And Access To Top Amenities Including A Fitness Center, Yoga Studio, Indoor Basketball Court, BBQ Area, Party Room,Meeting Room, And Pet Care Station. Located In A Great School District (Westmount CI,Thornhill Secondary) With Easy Access To Public Transit (YRT, TTC), Highway 7, And Highway 407 Making It Simple To Get To Downtown Toronto And Across The GTA. Just 15 Minutes To VMC Subway Station Via Rapid Transit. Enjoy Nearby Parks Like Downham Green Park And Promenade Park, Plus Thornhill Golf Course. (id:55499)
Sutton Group-Admiral Realty Inc.
171 Carrier Crescent
Vaughan (Patterson), Ontario
Stunning Detached Home In Prestigious Patterson Thornberry Woods. Enjoy Family Functional Layout With Almost 2800 Sq Ft Living Space (1,928 Sq Ft Above Grade) & Finished Basement. Tastefully Upgraded With 9 Ft Smooth Ceiling on Main Accompanied With Custom Mouldings, Hardwood Floors Throughout With Matching Hardwood Staircase and Thick Comfortable Pickets , Warm and Inviting Open Concept Living Room With Fireplace , Elegant Niche W/Pot-Light Along The Hallway and LED Pot Lights Throughout Main , Contemporary Stylish Kitchen W/Tall Cabinets, Granite C-Top, Backsplash, Stainless Steel High End Appliances Fridge , Stove (2024), B/I Dishwasher (2024), Customized Perfectly Fit Cabinet Niche B/I Microwave, Spacious Eat-In Area Overlooking To Family Room With Walk-Out To Fully Interlocked Backyard W/Gazebo and Swing Bench For Your Pleasure, Great Size Sun-Filled Bedrooms With Double and Even Triple Windows in Second and Prime Bedroom, W/I Custom Closets Organizers, Primary Bedroom W/Built In Stereo Tub, 2-nd Floor Laundry, Upgraded Bathrooms With Granite C-Tops All Offer An Excellent Family Convenience, Owned Hot Water Tank (2024). Recently Finished Basement Include An L-Shape Recreation Room With a Gym Den, Separate Bedroom and a Full Bathroom, Enclosed Porch with a Double Door Entrance, Artificial Stone Combined With Brick Exterior , Front Interlock With 4 Car Total Parking and Sidewalk Free Are Just To Name a Few of This Home Unbeatable Features. Excellent Family Oriented Area And Quiet Street Neighborhood With Proximity To Top-Rated Reputable Schools , Two Go Stations, Parks, Plazas, Shopping and Much More. (id:55499)
Homelife/bayview Realty Inc.
11 Newmill Crescent
Richmond Hill (Devonsleigh), Ontario
This beautifully renovated home offers modern comfort and style with thoughtful upgrades throughout. Featuring three spacious bedrooms, the house boasts a brand-new kitchen outfitted with sleek stainless steel appliances, perfect for any culinary enthusiast. The inviting family room is enhanced by a cozy fireplace set against a striking quartz wall panel, complemented by engineered hardwood flooring and pot lights that add warmth and elegance throughout the main living areas. A fully finished basement with a separate entrance serves as an ideal in-law suite, complete with a large bedroom, a 3-piece bathroom, a private kitchen, and a convenient laundry set. Additional updates include brand-new windows, upgraded insulation for energy efficiency, and fresh paint on the deck, making this home move-in ready and perfect for extended family living or rental income potential. Seller and listing agents do not retrofit the warranty of the basement and house measurements. (id:55499)
Union Capital Realty
403 - 35 Hunt Avenue
Richmond Hill (Mill Pond), Ontario
Welcome to Rosehill Suites in Richmond Hill! This delightful well laid out South facing Corner Suite boasts 2 bedrooms that are separated by a 4-piece bathroom giving you privacy when family members retreat to their separate bedrooms. The open concept layout is spacious and inviting and accommodates an in-suite laundry. Sliding glass doors lead from the living room to the south facing balcony where you can enjoy the scenery. The neighbourhood is gentrifying with many new developments of infill luxury homes, townhomes and new businesses. Living in the cusp of "The Village of Richmond Hill" is ideal for those looking for close proximity to public transit, restaurants, groceries, boutique stores, The Richmond Hill Centre for the Performing Arts, library, hospital, places of worship, movie theatre, Mill Pond, parks, trails, schools, community centre and many other local amenities. Major highways and Go Trains are a very short distance away and public transit is just steps from the building. Don't let this Corner Suite in this Boutique building get away, book your appointment to view today! (id:55499)
Century 21 Heritage Group Ltd.
10 South Boulevard
Innisfil (Alcona), Ontario
Welcome to 10 South Blvd! This charming bungalow is nestled in the heart of Sandycove Acres Adult LifestyleCommunity. Residents here enjoy access to two outdoor swimming pools and three clubhouses, each hosting avariety of engaging community activities on a daily, weekly, and monthly basis.3 bedrooms and one beautifully appointed bathroom. The highlight of the property is the spacious 4-seasonsunroom ideal for home office.The home has been loving restored by taking everything down to the studs and completely re-building with NewSiding , roof in 2019 , In 2020 new Drywall, new interior , exterior doors, 4 baseboards, 3 window, doortrim, new high end vinyl floors throughout, new kitchen, new bathroom, new electrical plates, all elfs , doorhandles, shower, sink faucets done in oil rubbed bronze , owned new water heater, new furnace and airconditioning. Will include shed, includes 2 Paved parkings.There is monthly rental fee of $603.75, $50 Water bill and $149.39 tax. (id:55499)
Royal LePage Terra Realty
28 Grange Drive
Richmond Hill (Jefferson), Ontario
Welcome To Exceptional Family Residence In Highly Sought After Jefferson Community. ***Incredibly Rare 160.52 Ft Deep Lot*** 9 Ft Ceilings On Main Floor *** Large Fully Fenced Private Backyard With Interlocking Patio, Creating Privacy And Tranquility. This Stunning Home Offers Over 4,600 Sf Of Total Luxury Living Space (3,179 Sf Above Grade Per MPAC + Basement). The Main Floor Features An Open-Concept Design, Highlighted by 2 Storey High Foyer, Dramatic Crystal Chandelier In The Foyer And Second Floor Hallway, Maple Hardwood Floors, Maple Staircase With Wrought Iron Pickets, Pot Lights Throughout. The Living And Dining Areas Features Coffered Ceilings, Flow Effortlessly Into Beautifully Renovated Kitchen (2022), Equipped With Premium Appliances, Custom Maple Cabinetry, Quartz Slab Backsplash, And Quartz Waterfall Central Island With Designer Pendant Lights. While The Cozy Family Room Area Features Gas Fireplace, And Wall Niches, Provides Flexible Space To Suit Your Needs. Thoughtfully Designed For Modern Living And Comfort With 4 Generously Sized Bedrooms Provide A Serene Retreat. Primary Suite Offering A Private Oasis Complete With A Newly Renovated Luxurious 5-Piece Ensuite Including Custom Vanity, Free Standing Bathtub And Frameless Glass Shower With Rain Shower Head. Exceptional Basement Offers Generous Scale For Entertaining With Recreation Room/Media Room, Fireplace, Wet Bar, A Bedroom, New 3-Piece Bathroom And Sauna. Other Features And Upgrades Are Attic Insulation, Water Softener, Surround Sound Speakers Throughout The Entire House And Backyard. Step Outside To Enjoy Professional Landscaping With Interlocking Patio, And Fully Fenced Private Backyard. Excellent Location With Highly Rate School Catchments, Including St. Theresa Of Lisieux Catholic High School, Richmond Hill High School And Alexander Mackenzie High School. (id:55499)
Harbour Kevin Lin Homes
57 Hanson Crescent
Whitby (Brooklin), Ontario
The Wait is Over! Discover Your One-of-a-Kind Fully Renovated Estate with Spa-Like Backyard Retreat. Step into luxury with this truly exceptional 5,000 sq. ft. masterpiece, where no detail has been overlooked. Fully renovated from top to bottom, this one-of-a-kind residence showcases the highest quality finishes throughout offering a seamless blend of modern elegance and timeless design.From custom millwork and wide-plank hardwood floors to designer lighting and top-of-the-line appliances, every inch of this home reflects superior craftsmanship and sophisticated taste.The home features expansive living spaces flooded with natural light, a chefs kitchen, spa-inspired bathrooms, and spacious bedrooms designed for ultimate comfort. Perfect for both entertaining and everyday living, the layout flows effortlessly with thoughtful design touches at every turn.Step outside into your own private oasis. An immaculately landscaped backyard. Unwind in the tranquil spa-like setting featuring a luxurious swimming pool, serene water features, lush greenery, and elegant stonework, all curated for year-round relaxation and enjoyment. This rare offering is more than a home it is a lifestyle! (id:55499)
Comflex Realty Inc.

