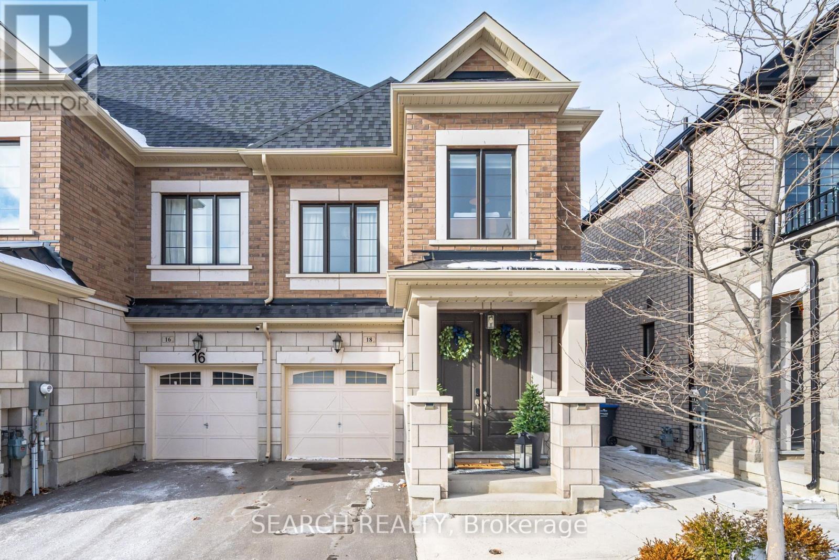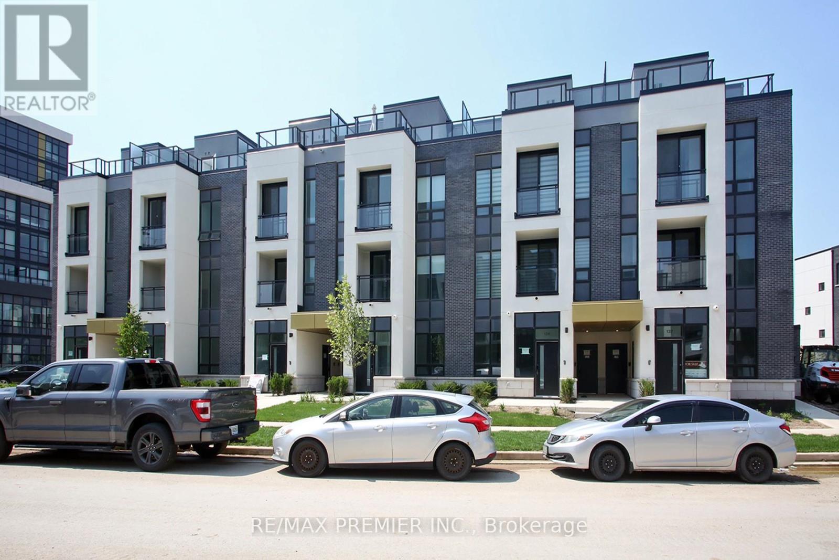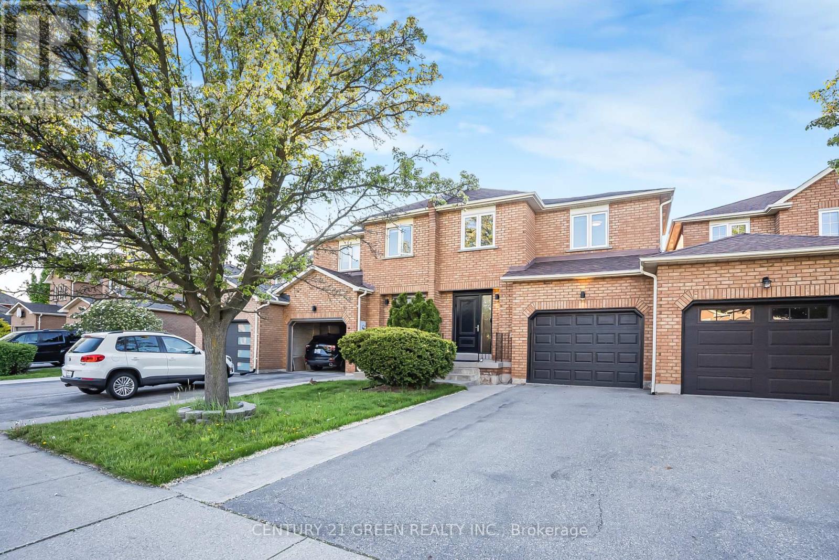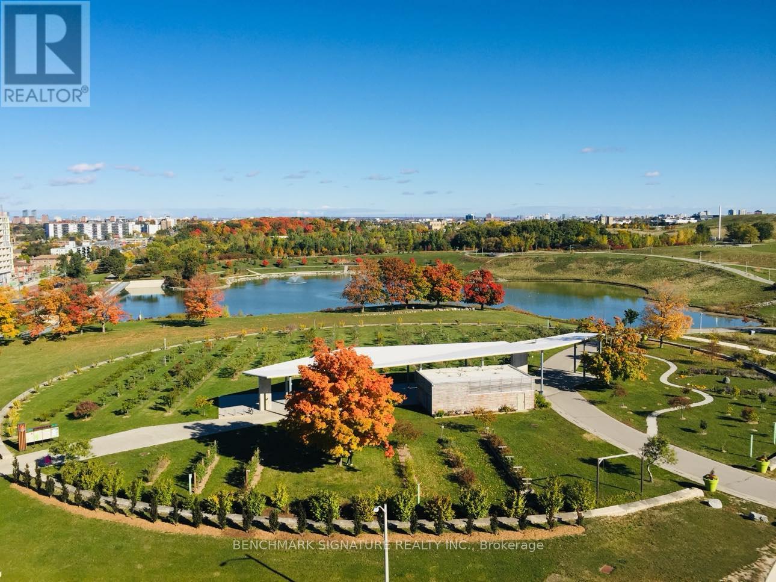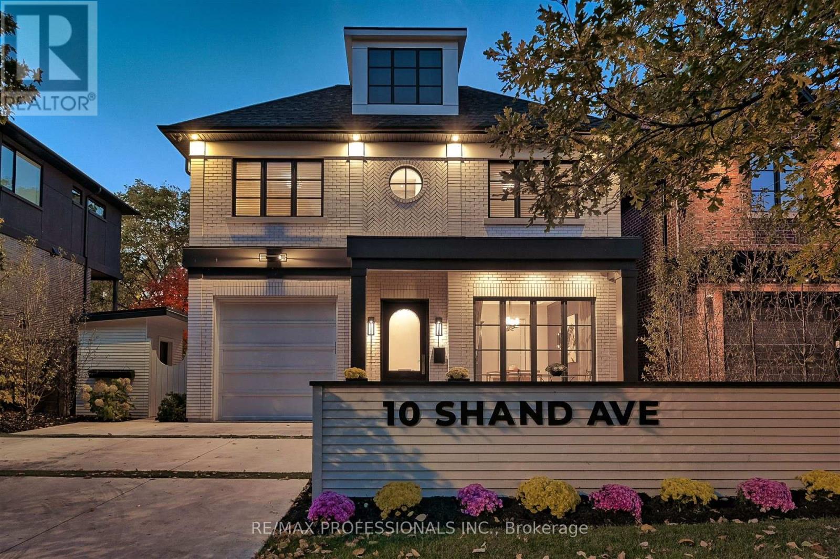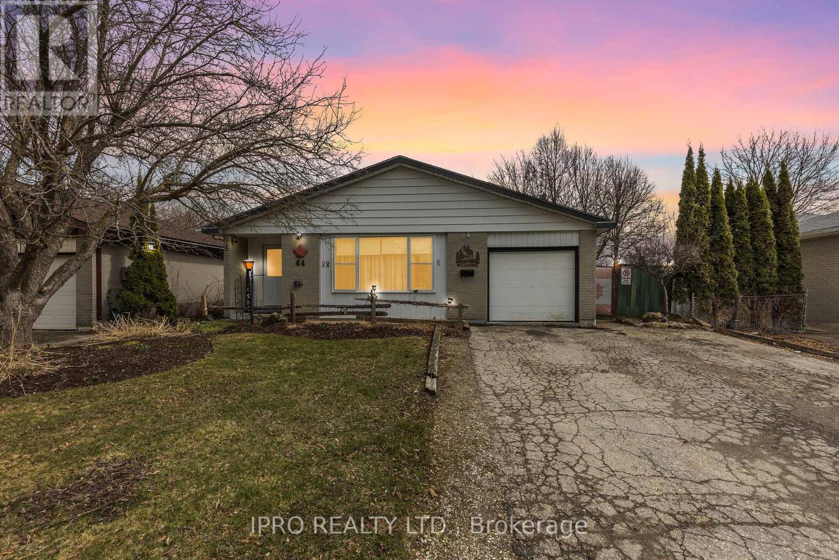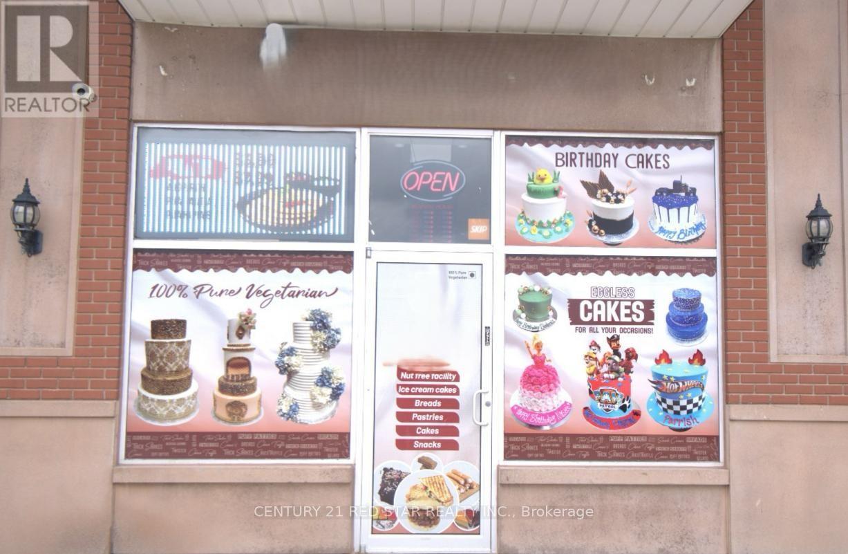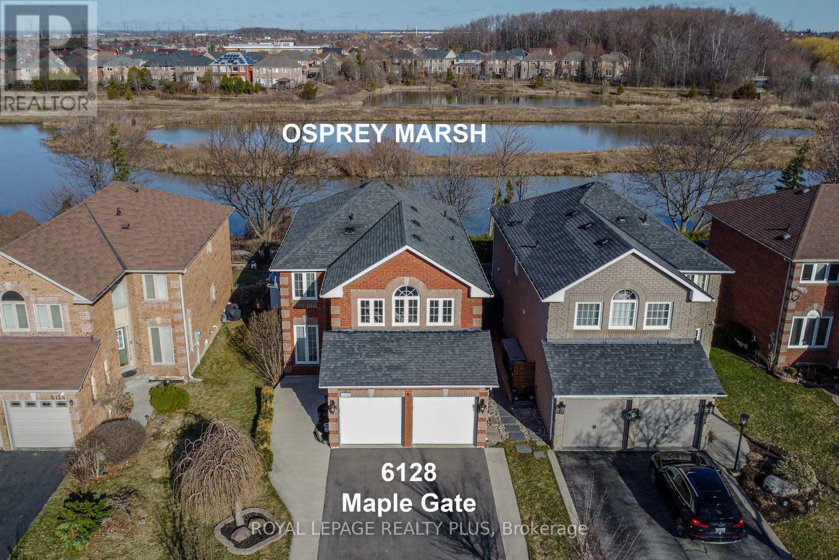25 Mineola Road
Mississauga (Mineola), Ontario
Beautiful 4-bedroom Home with Indoor/Outdoor Living. Nestled in a prime location within walking distance to Port Credit GO Station, this residence offers the perfect blend of convenience and comfort. 4 Spacious Bedrooms: This home boasts four generously sized bedrooms, providing ample space for your family to thrive. Indoor/Outdoor Harmony: Experience the seamless transition between indoor and outdoor living, ideal for relaxation and entertainment. Prime Location! Enjoy the best of Port Credit living. Walk to Lake Ontario, explore a variety of restaurants, bars, and scenic trails, all just steps away. Commute effortlessly with proximity to the Port Credit GO Station and easy access to public transit options. Open to 4 month rental. (id:55499)
RE/MAX Skyway Realty Inc.
18 Angelfish Road
Brampton (Northwest Brampton), Ontario
Welcome to this stunning model by Opus Homes, a perfect blend of modern elegance and functional design. This spacious home boasts a bright, open-concept living area thoughtfully designed to suit any lifestyle. Both the main floor and upper floor have 9-foot ceilings. The kitchen is complete with elegant finishes and overlooks a cozy family room, perfect for entertaining or family gatherings. Upstairs, generously sized bedrooms boasting walk-in closets provide a private retreat, while the luxurious primary suite features a spa-like ensuite. The finished legal basement apartment offers additional living space with its own kitchen, bathroom, and private entrance, ideal for extended family or rental income. This home features a bright, open-concept layout perfect for entertaining, highlighted by a chef-inspired kitchen with a custom 9-foot quartz island and a 2-inch bullnose edge. The luxury hardwood flooring not only adds sophistication but also purifies the air, equivalent to five living trees. Sleek pot lights and a custom entertainment wall enhance the cozy family room, while elegant metal stair pegs add a modern touch. The low-maintenance backyard with artificial grass completes this home, situated in a prime location near schools, parks, and amenities for ultimate convenience. Do not miss the chance to call this exceptional property home **EXTRAS** Pride in ownership property, great upgrades, expensive flooring. large nine foot island. A must see property. (id:55499)
Search Realty Corp.
41 Vancho Crescent
Toronto (Edenbridge-Humber Valley), Ontario
From the Cul-De-Sac Shaped Street, Enter The Grand Foyer With An Opulent Circular Staircase That Draws Your Head Upward to the 2nd Floor. Your Eyes Will Quickly Veer To the Right Because the POOL Views At the Back Will Take Your Breath Away. The Backyard Widens at Midway to An Astounding 80 Feet On This Very Substantial Irregular Lot. Every Room Is Generous in Size and Thoughtfully Laid Out. Some Kitchen Appliances were replaced in 2023. The Huge Solarium Is a Gathering Place to Eat, Do Yoga. It's Bright and Cheerful Even On Cloudy Days. Fireplace Insert and Built-ins In the Family Room Exude True Craftsmanship. The Formal Living Room Opens Up to the Dining Room For Easy Entertaining Providing a Second Walk Out to the Backyard. Laundry/Washroom and Easy Garage Access Off of Entry Door Completes the Main Level. The 4 Bedrooms Upstairs And 2 Washrooms Are Spacious and Encircle the Hallway. The Primary Bedroom Door Is Tucked Away from the Other Bedrooms. The Stylish Accent Wall Modernizes the Room. Spa Like Ensuite Bathroom Has Double Sinks, Tub & Shower and Adjoins the Walk In Closet. The High Basement Is An Entertainers Dream With Pool Table, Sitting Area, Wood Burning Fireplace, And Bar Area. It Can Easily be Cornered Off for A 5th Bedroom. The 4th Washroom Has Been Recently Renovated with Double Shower. The Outside Space Includes an Unexpected Grassy Side Yard on the West Side of the Home and A Back Yard Where the POOL and Cabana at the Rear make a Statement. No Homes Look Onto the Pool, Giving You the Privacy You Desire. The Landscaped Gardens, Flower Beds, Provide that Special Factor. EXTRAS: New Roof Shingles 2023. Recent Upgrades Include: Pool Heater, Stonework & Patching, New Pool Cover, Landscaping, Sprinkler, Garage Door Opener, Painting. LOCATION: Walking distance to Highly Rated Richview Collegiate, TTC bus to Bloor St. HWY, Airport, St Georges Golf Course. One of Toronto's most Luxurious Neighbourhoods. (id:55499)
Royal LePage West Realty Group Ltd.
135 - 3020 Trailside Drive
Oakville (Go Glenorchy), Ontario
Very Bright and Modern Town House With Lots Of Natural Light, an Open Concept design, 2 Bedrooms, 2.5 Bathrooms. Spacious Living and Dining Room With High-End Finishes. Modern Stainless Steels Appliances, Quartz Countertops, Upgraded floral kitchen cabinet, Very bright floor, in-built kitchen Cabinet, center highland. 10 Ft Ceiling massive roof top Terrace Modern technology for door entry, apps and in-unit smart home system. 2 Storage Lockers, 1 Parking, Upgraded Bathrooms and Cabinets, Rough In for EV Charger, Custom Blinds. Located close to the 407 & 403, Oakville Trafalgar Memorial Hospital and short walk to shopping and dinning. Amenities include 24hr Concierge , Lounge, Party Rm, Gym, pet/bike washing station and Visitors Parking. (id:55499)
RE/MAX Premier Inc.
4021 Saida Street
Mississauga (Churchill Meadows), Ontario
Location, Location! Discover spacious and modern family living in one of Mississauga most desirable neighbourhoods in Churchill Meadows (Ninth Line & Eglinton). This beautiful and rarely available New End-Unit Townhouse with 4+1 Bedrooms, 4 Bathrooms and rare Double Garage is a must see. This home was completed in 2024, and showcases modern and upgraded finishes through out. The convenient ground level bedroom has its own private entrance from outside the property, and a full 4 Pc Ensuite Bathroom and large walk in closet. The 2nd Level opens into a Grand fully upgraded Kitchen with an island, a spacious Family Room with a stone accent wall, Open Dining Room as well as a Full Office. The uniquely designed laundry room and powder room are also on the second floor for your convenience. This home showcases 3 more full Bedrooms on the third floor, as well as two more full bathrooms with Showers and Tubs. Spacious layout for Primary bedroom also includes a grand walk in closet and plenty of storage space. 4 Parkings including the large Double Garage and two parking on the driveway. Convenient big Guest Parking. All of Mississauga's must see amenities are right at your door step, including the famous Ridgeway plaza, Grocery Stores, Gas stations, Religious Places of Worship, Best Rated Schools for Primary, Elementary and Secondary, and close access to 403/QEW highways. Reserve your private viewing today! (id:55499)
RE/MAX Real Estate Centre Inc.
2237 Shipwright Road
Oakville (Ga Glen Abbey), Ontario
This executive well maintained townhouse welcomes you to a prestige family-friendly neighbourhood of Glen Abbey - Home to One of the top rated schools of Ontario. Main floor invites you with sleek porcelain tiles in the foyer leading to a beautifully finished space featuring hardwood flooring, modern pot lights, smart lighting and neutral coat of paint converting it into a bright and spacious atmosphere. Combined dining and Living room concept with fireplace offers walk-out access to a private backyard perfect for entertaining or cozy lazy evenings with the family. The stylish kitchen comes equipped with breakfast bar showcasing quartz countertops along with backsplash, porcelain tile flooring, Stainless steel appliances, a built-in microwave and double sink making it as functional as beautiful. Home features three spacious bedrooms where primary bed comes with walk-in closet and an ensuite bath. Both bathrooms on second level come fully upgraded with modern tile finishes and sleek glass standing showers. The finished basement expands your living space with a common area, wet bar, an additional bedroom, and a full bathroom all enhanced with pot lights and laminate flooring - ideal setting for extended family, a guest suite, or an entertainment hub. Added Ease with Backyard access from the garage makes it perfect for hosting parties and entertaining guests. Situated in a vibrant, family-friendly neighbourhood that comes with never ending amenities top rated schools, major grocery stores, parks, trails, community centre, playgrounds, golf courses, and more. Close proximity to Hwy 403, QEW, and GO Station makes it ideal for families, commuters, professionals and nature lovers. Book your showing and experience the living this home and neighbourhood has to offer. (id:55499)
Century 21 Green Realty Inc.
28 Drummondville Drive
Brampton (Bram East), Ontario
Absolutely Gorgeous Premium Corner Lot W/Brick and stone Exterior, W/Legal Finished Bsmt in Most Desirable Hwy 50 & Castlemore area. This property is situated in the highly sought-after neighbourhood, known for its proximity to major highways such as 427, 407, 401, and 400.Freshly Painted, Full-size kitchen with quartz countertops, an island, and S/S Appliances. No Carpet Throughout, Concrete in backyard, Extended Exposed Concrete Driveway. The property is conveniently located near shopping centres, schools, public transit, and places of worship. The home boasts a two bedroom legal basement apartment and a separate rec room with washroom for own use. (id:55499)
Royal LePage Flower City Realty
704 - 60 George Butchart Drive
Toronto (Downsview-Roding-Cfb), Ontario
A Rare Gem! Picture Postcard Perfect! Absolutely by far the best! Gorgeous Penthouse with Stunning Unobstructed Panoramic Views of Downsview Park and Pond! This bright and spacious 1 bedroom plus den, 1 bathroom unit offers 668 sq ft total living space including a 75 sq ft balcony. Enjoy your morning coffee overlooking the park from the large balcony or relax in the sun-filled interior featuring 9-foot ceilings and floor-to-ceiling windows. Modern open-concept layout with high-end upgrades throughout, including smooth ceilings, electric roller blinds, quartz countertops, stainless steel appliances (stove, fridge, dishwasher, upgraded microwave), full-height vanity mirror, upgraded larger kitchen cabinets, and a full-size front load washer and dryer. Stylish and functional with high-quality laminate flooring and contemporary finishes.Includes high-speed internet (500 Mbps), central heating and air conditioning. Hydro and water are pay-per-use. Comes with one locker and one parking space.Residents enjoy exceptional amenities including 24-hour concierge and security, indoor visitor parking, a fully equipped fitness centre with yoga, boxing, spin, and TRX studios, co-working and meeting spaces, games room, kids playroom and outdoor playground, party room with indoor and outdoor lounge, barbecue terrace, and a serene rock garden.Ideally located with easy access to the vibrant Downsview Park community, surrounded by green space, walking and biking trails. Convenient transit access via TTC, short bus ride to Downsview Park and Finch West subway stations, and Downsview Park GO Station. Close to restaurants, grocery stores including B-Trust, Metro, Walmart, No Frills, Shoppers Drug Mart, banks, multiple farmers markets, York University, Centennial College, Humber River Hospital, Yorkdale Mall, and major highways 401, 400, and Allen Road. A rare opportunity to enjoy luxury living in a nature-filled urban setting. Act quickly, Once it's gone, it's gone! (id:55499)
Benchmark Signature Realty Inc.
10 Shand Avenue
Toronto (Kingsway South), Ontario
Situated in the heart of the Kingsway welcome to this newly built, stunning contemporary designer home constructed by Seven Oaks Homes. With 4+1 bedrooms, 5 bathrooms and over 4000 feet of finished space and boasting an exceptional floor plan with custom millwork, heated wood floors on lower level and all washrooms, fine cabinetry, high ceilings and dramatic accent walls. This rare offering is an entertainers delight with truly functional living space. The banquet size dining room has an adjacent servery accessing the kitchen. The heart of the home is the epicurean's dream kitchen with waterfall quartz island, top of the line appliances and breakfast banquette all open to the inviting family room with gas fireplace and walkout to the secluded garden. A wow powder room and mud entry complete this level. A floating white oak staircase with custom lit skylight flows to the upper level, consisting of four bedrooms, three bathrooms and a laundry room. The luxe primary suite has a skylit fully fitted dressing room and spa like ensuite. The lower level features many social spots for entertaining with a recreation room complete with fireplace, wine room, custom bar, office, bedroom/gym, bathroom and loads of storage. The sleek exterior of the house is finished with smooth white brick and contrasting black accents and snow melt system. The back garden is fenced and completely carefree with its perennial gardens, artificial turf, stone patio, irrigation system and bonus views of treed green space to the west. All top grade mechanical features. One of Toronto's most desirable neighbourhoods, situated in a coveted school district and minutes to the subway, Bloor Street shops and bistros, library, cinema, tennis, pool, baseball/soccer fields, parkland along the Humber River and a golf enthusiasts dream with four private golf courses. A short drive to Pearson International Airport and Bay Street. **EXTRAS** See Schedule C (id:55499)
RE/MAX Professionals Inc.
44 Madison Avenue
Orangeville, Ontario
Are you ready for a hot summer?? Cool off with your own pool and a short walk to Orangeville's splash pad and park! Charming Detached Backsplit in Prime Location! Welcome to this delightful detached backsplit, ideally situated in one of most desirable neighborhoods just steps from Parkinson Public School and the family splash pad Harvey Curry Park. This spacious 3-bedroom home is perfect for families, offering a warm and inviting layout designed for comfortable living. The cozy living room features a charming fireplace, ideal for relaxing on cooler evenings. One of the standout features of this home is the bright and airy sunroom, offering the perfect space to unwind or entertain 3 seasons of the year. Step outside to a large, fully fenced backyard oasis complete with a generous deck and an above-ground pool, ideal for hosting summer barbecues and gatherings with family and friends. The property also includes a garage and four driveway parking spaces, providing ample room for vehicles and storage. Families will love the unbeatable location with easy access to parks, splash pads, playgrounds, and other kid-friendly amenities all just a short walk away. Well-loved and move-in ready, this home offers the perfect blend of comfort, convenience, and community. Don't miss your chance to make this beautiful home yours! (id:55499)
Ipro Realty Ltd.
102 - 537 Van Kirk Drive
Brampton (Northwest Sandalwood Parkway), Ontario
Turnkey Bakery Business for Sale - Prime Location ! An incredible opportunity to own and operate a thriving bakery in a high-demand area. Nestled in a densely populated neighborhood, with multiple new residential developments just steps away. Benefit from outstanding exposure backing onto busy Mayfield Road, which is currently being expanded to four lanes for even greater traffic visibility. Strategically located at the southeast corner of Mayfield Road and Van Kirk Drive, this profitable, well-established business boasts a steady and loyal customer base. A rare chance to own the business in a rapidly growing community. Dont miss out! (id:55499)
Century 21 Red Star Realty Inc.
6128 Maple Gate Circle
Mississauga (Lisgar), Ontario
Wildlife Abounds At This Incredible Property Backing Onto Osprey Marsh Trails, Ravine, Ponds. Highly Sought-After, Rarely Offered Detached On A Premium Lot. Inground Low Maintenance Salt Water Pool In A Private Resort-Like Fully Fenced Backyard. Direct Walkout From The Back Gate To The Lisgar Meadow Brook Trail. Location, Location, Location Wow, What A Location! Child Friendly Street, Great Family Neighbourhood. Easy Access To All Major Highways Including 407, 401, 403 And All Public Transit. Main Floor Ceramic & Hardwood Flooring. Open Concept Living And Dining Rooms + Gas Fireplace In The Sprawling Family Room. Big Kitchen & Breakfast Area With Walkout To Raised Deck Overlooking Pool & Ravine. Fully Finished Basement With Rec Room, Office & Exercise Room. Large Bedroom With Tons Of Closet & Storage Space. Primary Bedroom Has Walk-In Closet + 4 Piece Ensuite. Terrific Floor Plan & Layout Maximizes Room Sizes. Close To Great Schools, Senior Centre, And The New Churchill Meadows Community Centre. Near grocery stores, pharmacy, banking, Meadowvale Town Center. Muskoka In The City, Here It Is. (id:55499)
Royal LePage Realty Plus


