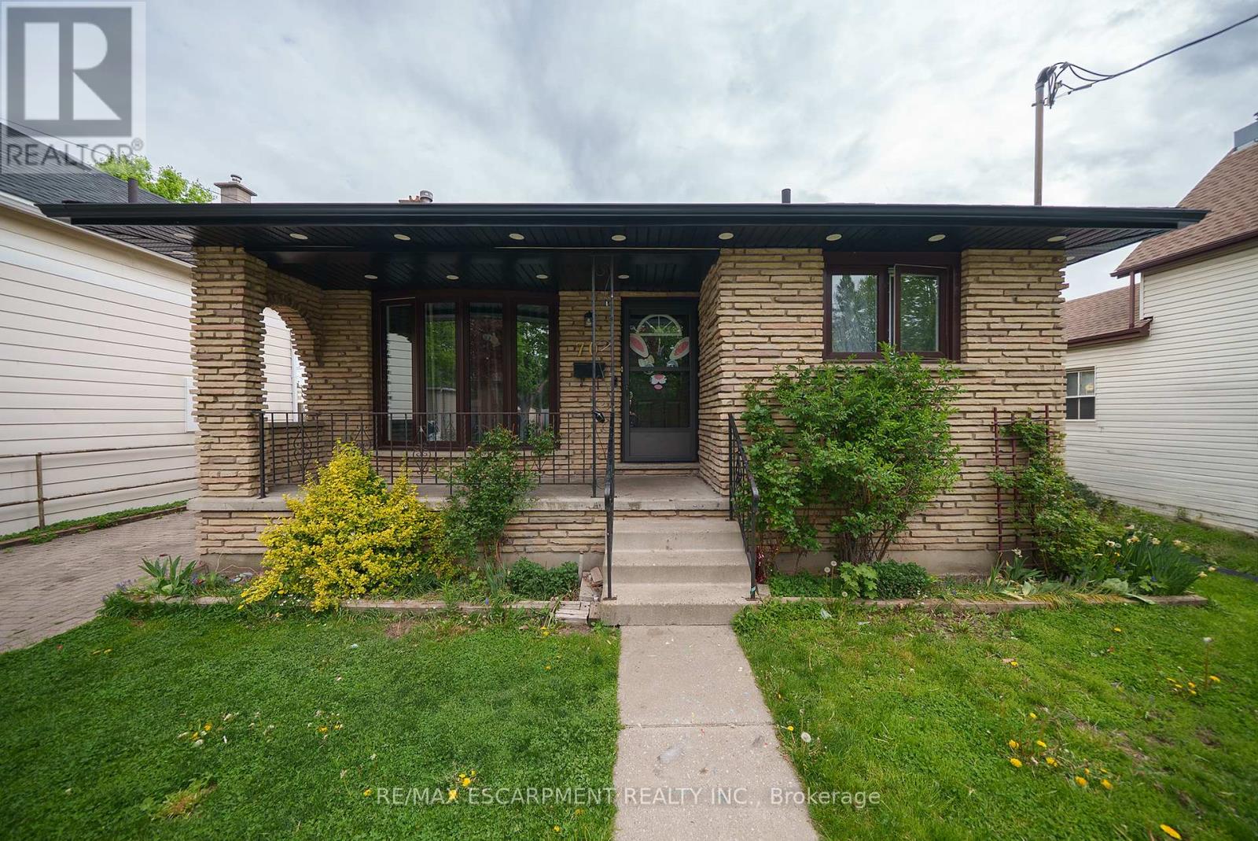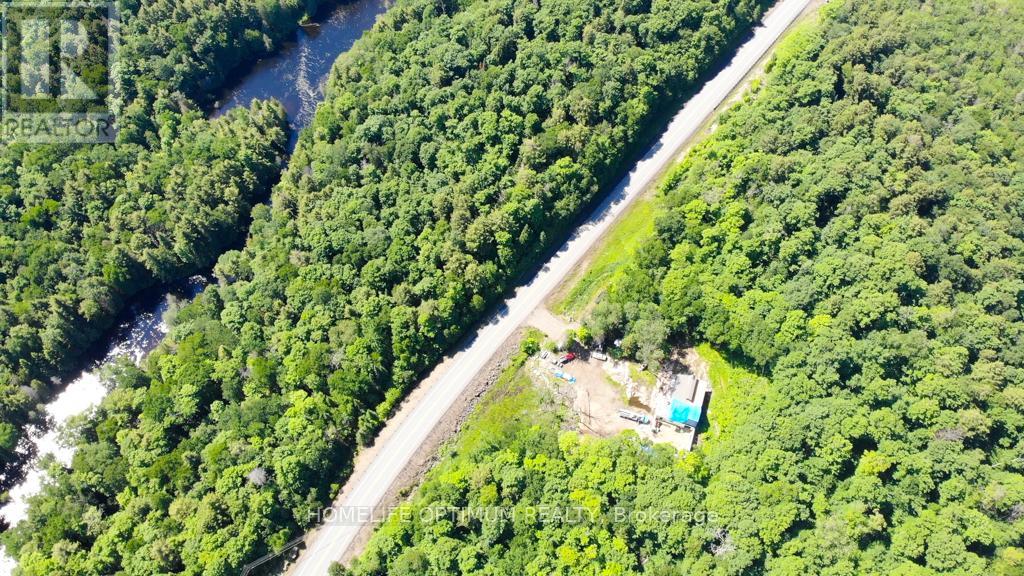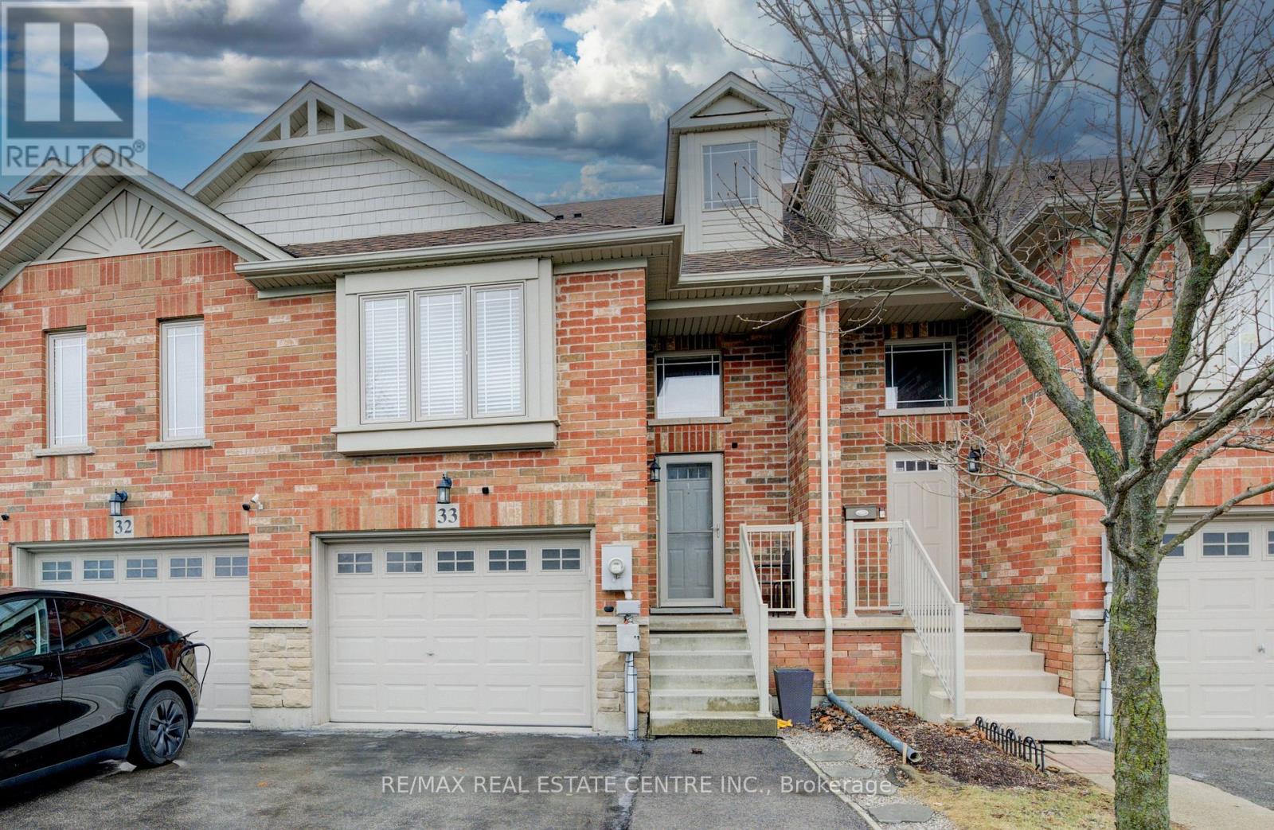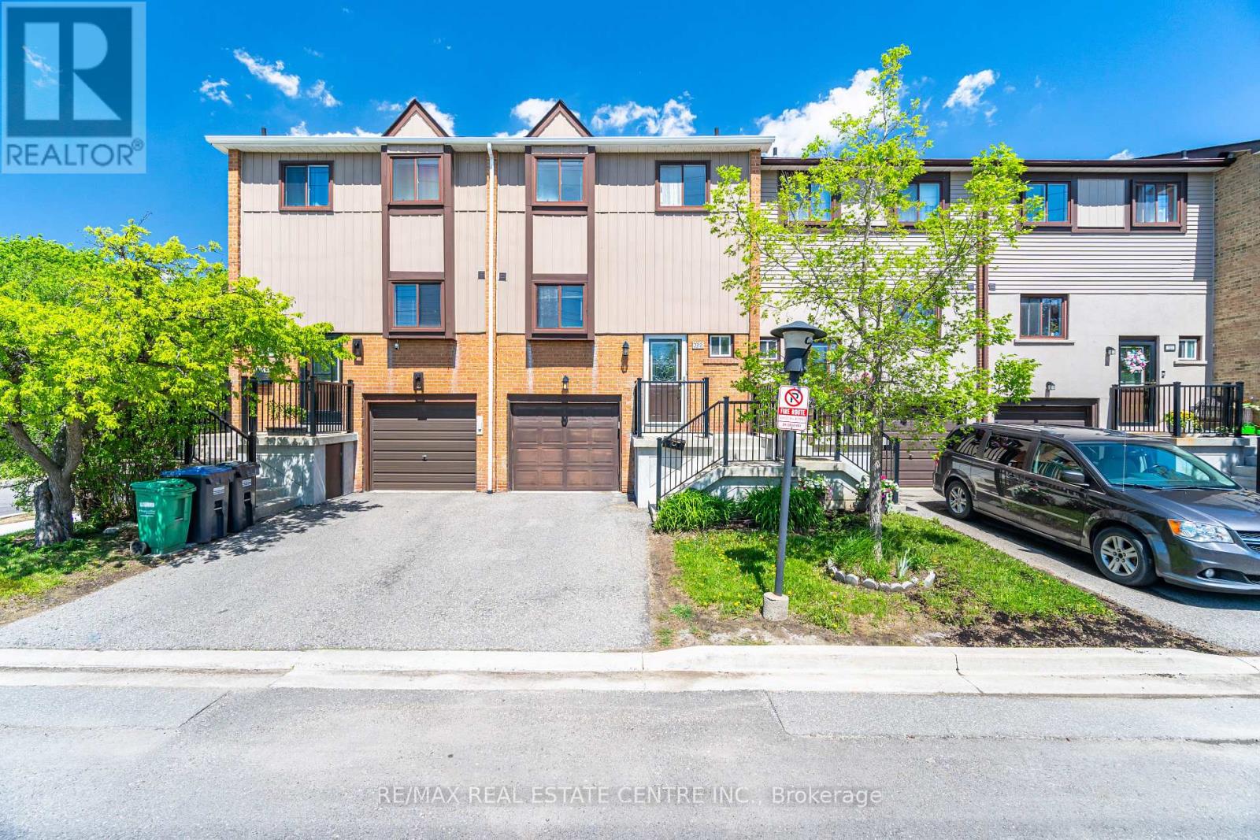52 Pinebrook Avenue
Toronto (Victoria Village), Ontario
Nestled in the desirable neighbourhood of Victoria Park, North York, this charming semi-detached residence at 52 Pinebrook Avenue offers a wonderful opportunity for comfortable and versatile living. The main floor welcomes you with two well-proportioned bedrooms, providing ample space for a growing family or those seeking a guest room. Enhancing its appeal, the fully finished basement features not one, but two separate entrances, creating the exciting potential for a self-contained basement apartment an ideal setup for generating rental income or accommodating extended family members. This home is thoughtfully designed for multi-generational living, boasting the convenience of two fully equipped kitchens. The main floor kitchen is a bright and functional space, featuring elegant under valance lighting and modern stainless steel appliances, including a combination stove/oven, a refrigerator, and a sleek hood fan. Downstairs, the second kitchen is equally practical, complete with a white electric stove, a white refrigerator, and the added convenience of a white washer and dryer. Over the years, this home has been diligently maintained and upgraded to ensure modern comfort and lasting value. Key updates include the air conditioning system replacement in 2010, followed by a new furnace and hot water tank in 2011. The windows were updated in 2012, further enhancing energy efficiency. Significant renovations in 2013 brought a refreshed kitchen and a new roof, providing peace of mind for years to come. More recently, in 2024, the basement flooring was replaced, adding a fresh and modern touch to the lower level. Outside, residents can take advantage of the extra storage space offered by the garden shed located in the private backyard, perfect for storing gardening tools and outdoor equipment. This property at 52 Pinebrook Avenue is more than just a house; it's a versatile and well-maintained home ready to embrace its next chapter. (id:55499)
RE/MAX Realtron Smart Choice Team
85 Festival Drive
Toronto (Westminster-Branson), Ontario
Well Maintained, Bright & Spacious, Filled With Natural Light. Gorgeous Home On A Quiet, Safe, Child-Friendly Street. Over 12 ' Ceiling Living Room With Brick Fireplace, W/O To deck, Roof(2023) with Skylight, Newer Windows & Doors. Direct Access From Garage. Convenient Location, One Bus To York University & Subway, Close To Parks, Schools, Shopping. ** This is a linked property.** (id:55499)
RE/MAX Imperial Realty Inc.
302 - 120 Varna Drive
Toronto (Englemount-Lawrence), Ontario
616 sf interior+ 273sf balcony = total of 889 sf. Sought After Cartier 2 Terrace Unit. 2 Bed, 2 Bath. Functional Layout. Modern Kitchen With Granite Counter Tops, Backsplash. New Flooring and New Carpet in Bedrooms. Stainless Steel Appliances. Walk-Out To Terrace From The Living Room, Great For Entertaining. Stackable Washer-Dryer. Steps To Yorkdale Subway Station And Shopping Centre. Minutes To Restaurants, Allen Rd., And Hwy 401.Amenities Include Gym, Party Room, Visitor Parking, Rooftop Patio, Concierge. Parking & Locker Included. (id:55499)
Century 21 Leading Edge Realty Inc.
10 Harvest Gate
West Lincoln (Smithville), Ontario
ELEGANT, UPGRADED HOUSE ON A PREMIUM RAVINE LOT IN HARVEST HEIGHTS! Welcome to this beautifully upgraded 4-bedroom + den, 3-bathroom former model home by Phelps Homes in the highly sought-after Harvest Heights community. Perfectly positioned on a premium end lot backing onto a ravine, this property offers exceptional privacy, tranquility, andnatural beauty. Step inside to a bright and airy open-concept main floor, filled with natural light thanks tolarge windows throughout. The spacious family room features a cozy gas fireplace, flowing seamlessly into the modern kitchen with marble countertops, a stylish backsplash, a large kitchen island, and stainless steel built-in appliances. Rich hardwood flooring throughout themain floor adds warmth and elegance. A versatile main-floor den/bedroom with a full washroom is ideal for guests ormulti-generational living. A convenient mudroom with main-floor laundry and direct access tothe double-car garage completes this level. Upstairs, youll find 3 spacious bedrooms, a den that can easily be converted into a 4th bedroom, and two full bathrooms designed for family comfort. The master suite offers breathtaking views of the pristine backyard, along with a beautifully appointed 5pc ensuite & walk-in closet. Step out to your private ravine backyard oasis with no rear neighbours perfect for entertaining, relaxing, or enjoying peaceful mornings surrounded by nature. The generous yard space, combined with the corner lot location, offers room for kids and pets to play and endless possibilities for outdoor living. All of this is located just minutes from Hamilton, close to the QEW, parks, schools, shopping, and West Lincoln Memorial Hospital. This stunning, one-of-a-kind former Phelps Homes model on a premium ravine lot wont last long! Book your private showing today! (id:55499)
Century 21 Millennium Inc.
70 Oak Street
Brantford, Ontario
Welcome home to 70 Oak Street in the Old West Brant neighbourhood in Brantford! This all-brick back split is freshly painted, has updated flooring and modern upgrades throughout. It offers 1,802 square feet of above-grade living space, 5+2 bedrooms, and 2 full bathrooms, making it ideal for large or multigenerational families. The updated main floor showcases new flooring and recessed lighting throughout the spacious living room, kitchen, and formal dining room. The second floor includes a 4-piece bathroom and 3 spacious bedrooms, while just a few steps down from the main floor onto a lower level are 2 more bedrooms and a den, providing a total of 5 bedrooms and a versatile office space above grade. This above-grade lower level includes a 3-piece bathroom, stairs leading to the finished basement and a backdoor that opens to the side courtyard and the detached 3-car garage. The newly finished basement features 2 bedrooms and a kitchenette, ready to accommodate the needs of a multigenerational household or serve as a separate living area. The basement is complete with a utility room and cold room. Outside, the property boasts a massive driveway that can accommodate parking for 6 vehicles, along with a 24' x 40' detached three-car garage and shop equipped with its own dedicated electrical panel, ideal for car enthusiasts, hobbyists, or additional storage and workspace needs. Located near parks, trails, and all essential amenities, this property offers both space and convenience. (id:55499)
RE/MAX Escarpment Realty Inc.
3655 Hwy 60
Algonquin Highlands (Mcclintock), Ontario
Discover the potential of this partially constructed high-quality timber frame home with access to the Oxtongue river across the street and over 100 lakes in the area.This home includes a solid ICF foundation with all permits secured and transferable. Picture the natural stone formation in front of the house creating a stunning waterfall that flows into a small pond. Surrounded by miles of crown forest, this location ensures privacy and serves as a gateway to many outdoor activities. Located only 20 minutes from the Town of Huntsville and essential amenities, including shops, dining options, and services. Winter sports enthusiasts will appreciate the proximity to Hidden Valley SkiResort, just a short 20-minute drive away, and the convenience of snowmobile trails accessible directly from the property.Embrace the opportunity to complete and customize this home to suit your lifestyle, creating a sanctuary where nature meets modern comfort. Schedule your viewing today. (id:55499)
Homelife Optimum Realty
202 - 17 George Court
Cramahe (Colborne), Ontario
Enjoy low-maintenance living in this thoughtfully designed one-level townhouse. The inviting open-concept living room and kitchen create a well-laid-out living space with a walkout to the backyard. The eat-in kitchen offers ample cabinet space and built-in appliances, perfect for daily meals and entertaining. The primary bedroom features a walk-in closet and a full bathroom, offering a private retreat. Guest bedroom, convenient main-floor laundry and direct access to the attached garage add everyday functionality. Step outside to a charming back garden with a deck and green space, ideal for relaxing or enjoying warm-weather evenings. Located steps from a park and baseball diamond, with quick access to amenities and Highway 2 and the 401, this is an ideal place to start your carefree Northumberland lifestyle. (id:55499)
RE/MAX Hallmark First Group Realty Ltd.
33 - 242 Upper Mount Albion Road
Hamilton (Stoney Creek Mountain), Ontario
Immaculate two-Story freehold 3-bedroom townhome. Stoney Creek near Linc/Red Hill. Located conveniently near shopping, highway access, schools and public transit. 1561 sq ft as per MPAC. The main floor consists of open concept living rm w hardwood floors & eat in kitchen w. island breakfast bar which provides ample cupboards & counterspace. Tons of natural light. The yard is just beyond your dinette, perfect for the BBQ. Main floor primary bedroom, his/her closets & a 4pc ensuite. 2nd floor has a loft, it's the ideal area for an office/den. 2 spacious bedrooms with double closets, a 4pc bath and a handy bedroom level laundry. The basement has been finished with a rec rm ready for your entertainment. This level is completed with a walkout to the garage for quick access outside. This home is a must see! (id:55499)
RE/MAX Real Estate Centre Inc.
339 Hansen Boulevard
Orangeville, Ontario
In a prime Orangeville location surrounded by mature trees and nestled in a warm, family oriented neighbourhood sits an all-brick raised bungalow brimming with possibility. Set on a mature lot within one of Orangeville's top school zones, this home offers a solid foundation and a bright future. The functional layout is easy to maintain and full of potential, while the separate garage entrance to the lower level opens the door to a possible in-law suite or income opportunity. A true two-car garage adds practicality and storage, making everyday life that much easier. Spend your weekends enjoying bike rides to Island Lake Conservation Area, strolls to nearby parks, or shopping trips just minutes away. Walk to schools, restaurants, big box stores, and everything else that makes this neighbourhood so livable all with quick access to major commuter routes when you need to be on the move. Whether you're a first-time buyer or a savvy investor, 339 Hansen Blvd is your chance to unlock value in one of Orangeville's most walkable and well-connected communities. (id:55499)
RE/MAX Real Estate Centre Inc.
21 Baylawn Circle
Brampton (Bram East), Ontario
Luxury & Elegance In The Perfect Neighbourhood! Welcome To This Stunning Spacious 4 + 2 Bedroom, 5 Bathrooms Home, With Over 3000 SqFt Of Finished Living Space. Ideal Location, Central To All Amenities - Parks, Schools, Shopping, Places Of Worship & Quick Access To Highways. Must See, You Will Love The Classic Elegance This Home Offers! (id:55499)
Royal Star Realty Inc.
Basement - 1040 Ossington Avenue
Toronto (Dovercourt-Wallace Emerson-Junction), Ontario
Available Immediately! Beautiful Fully Renovated 2 Bedroom With 2 Washroom Move-In Ready Basement Apartment. Ensuite Laundry. Private Entrance. Close To Subway (10 Min Walk To Ossington Ave Station), Korean Town, Schools, Parks, And Shops (10 Min Walk To Lobslaw, 15 Min To Freshco). Utilities And Internet Are Included. Students Are Welcome! La Related To Landlord (id:55499)
Nu Stream Realty (Toronto) Inc.
122 Moregate Crescent
Brampton (Central Park), Ontario
This beautifully maintained Townhouse offers 3 bedrooms and 2 bathrooms, finished WalkOut basement situated on a premium lot backing onto a ravine. Freshly painted, the home features a bright and airy main floor with a large combined living and dining area, an open-concept layout, and a generous eat-in kitchen with brand-new upgraded quartz countertops. Upstairs, you'll find three sun-filled bedrooms and a newly updated vanity in the main bathroom. The finished walk-out basement includes a versatile rec or study room, a convenient laundry area, and direct backyard access. With no neighbors behind, enjoy extra privacy along with additional visitor parking right behind the home. This property includes 2 parking spaces, including a garage. Additional overflow parking located to the left of the house, available on a first-come, first-served basis. Ideally located near Trinity Common, William Osler Hospital, Bramalea City Centre, schools, public transit, and just minutes from Highway 410, this townhouse is the perfect blend of comfort and convenience! Maintenance fee includes: Water, Internet, Cable, Roof, Lawn Maintenance, Snow Removal, All Common Elements. (id:55499)
RE/MAX Real Estate Centre Inc.












