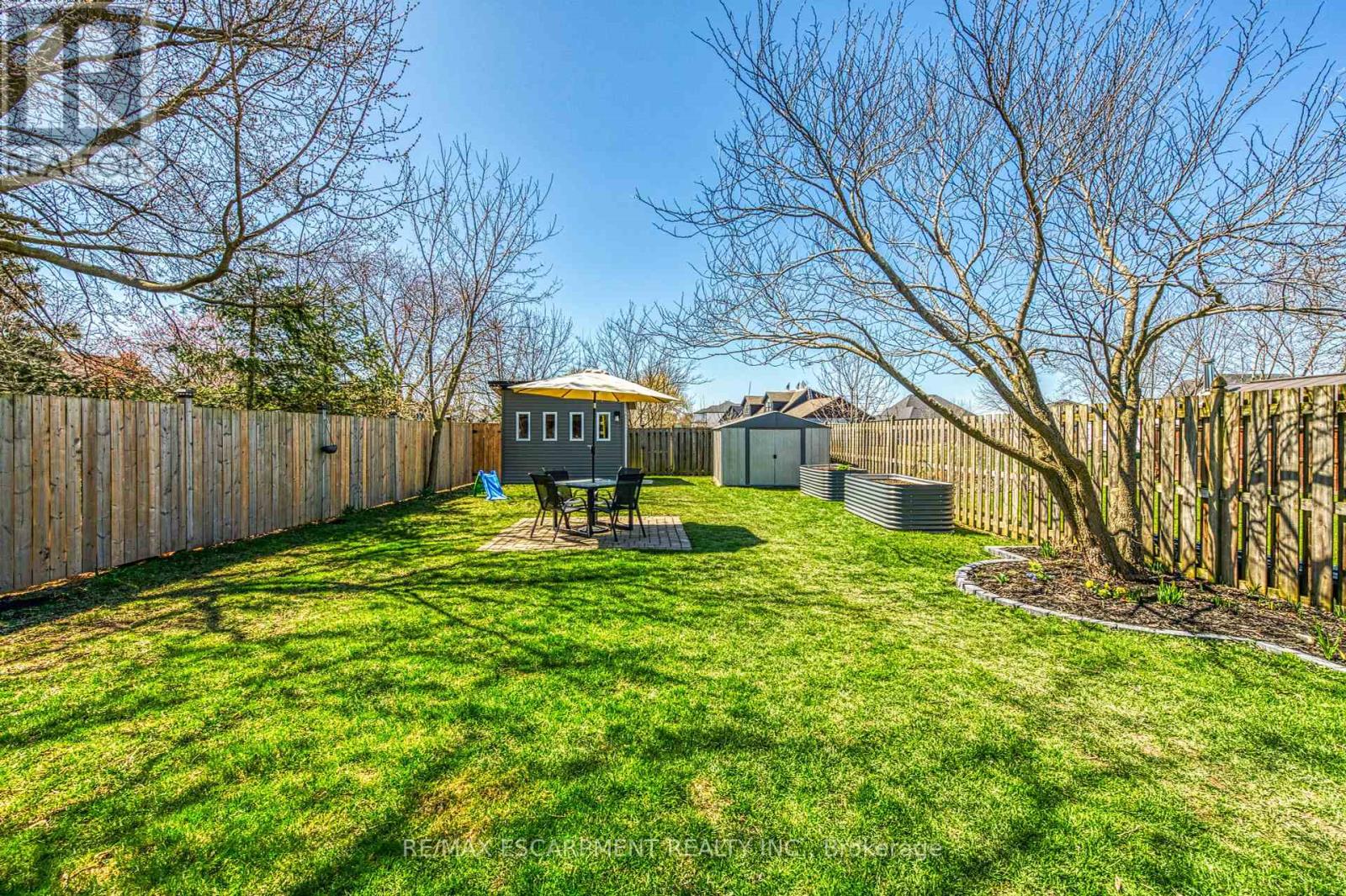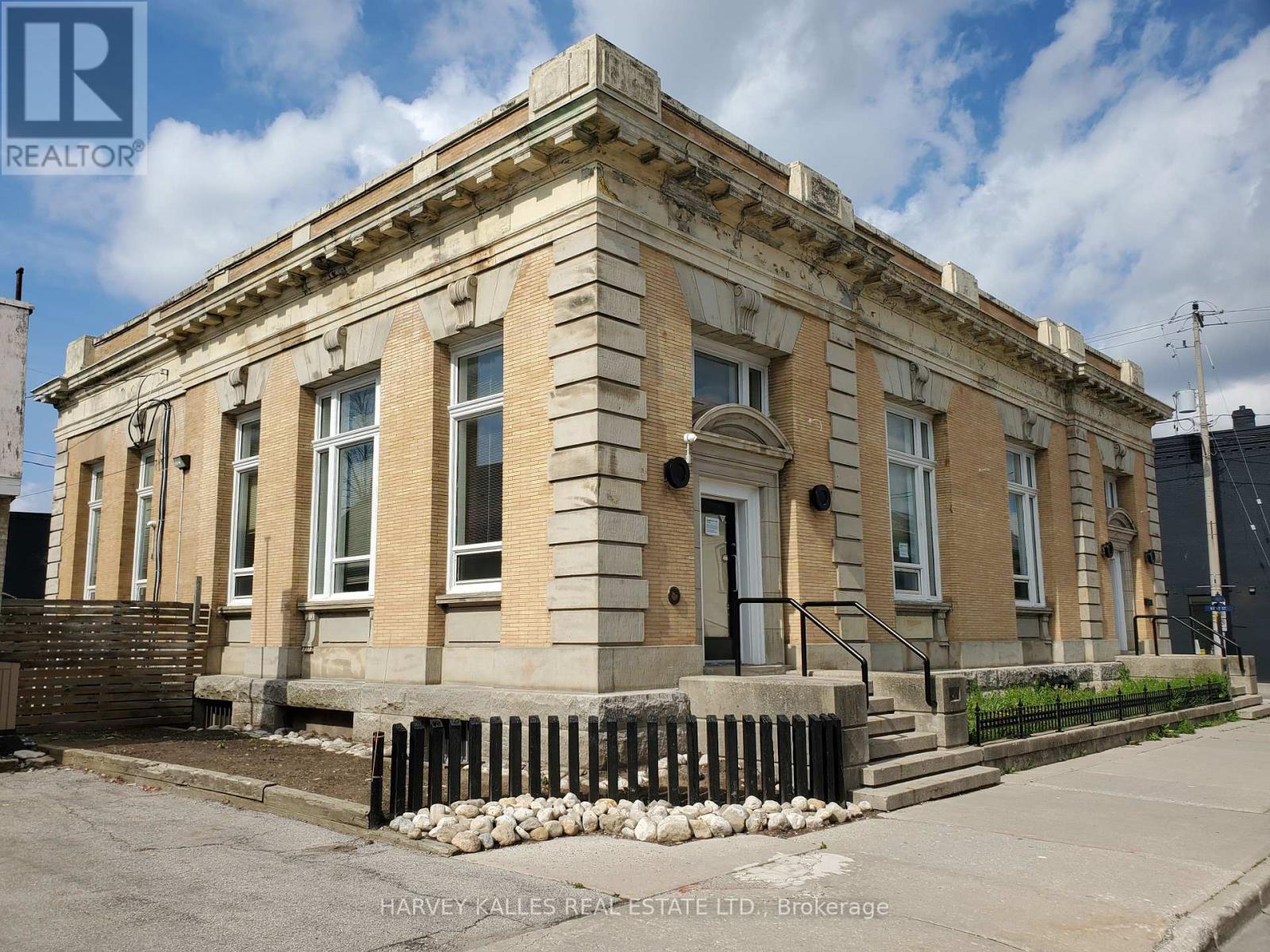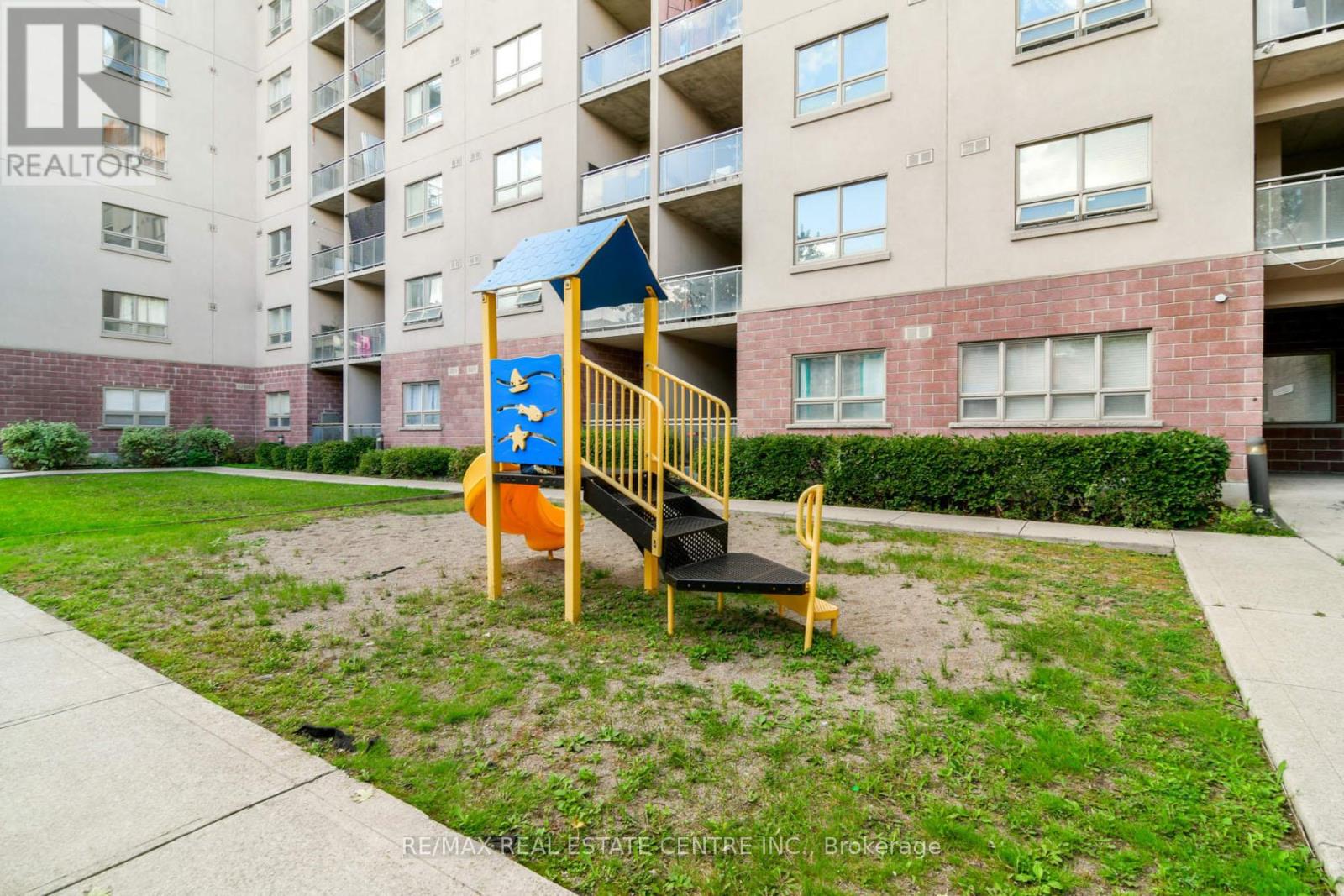3614 Campden Road
Lincoln (Beamsville), Ontario
Step into comfort and style with over 1500sqft of total living space in a beautifully renovated 2+1 bedroom, 2 full bathroom home; ideally located near parks, schools, and everyday conveniences. Inside, youll love the carpet-free living and bright, open layout - featuring vaulted ceilings in the spacious living room and a skylight that fills the main bathroom with natural light. The kitchen is both functional and stylish, offering all appliances including a gas stove, a breakfast island, and a double sink with a window view. Additionally, the primary bedroom has his and hers closets. Downstairs, the finished basement truly impresses with a brand new full bathroom, a generous family/rec room, a bonus room, and a laundry area - perfect for guests, hobbies, or working from home. Step outside to the private retreat: a huge backyard with a new shed, workshop, garden beds, and a stunning patio and large deck ideal for summer entertaining, all surrounded by greenery and sunshine. With a 3-car driveway and thoughtfully landscaped grounds, this home beautifully balances charm, space, and outdoor enjoyment. (id:55499)
RE/MAX Escarpment Realty Inc.
205 - 203 Hastings Drive
Long Point, Ontario
You can hear the sound of the waves as they reach the shore. This 3 Season Cottage is situated at the quiet/private end of Long Point on Hastings Dr. This is where Lake Erie is in front of you and the Long Point World Biosphere Reserve is just across the road. There is so much room to entertain in and on the grounds of these two properties which you will purchase together. The cottage has 3 bedrooms and 1 bathroom. The well laid out kitchen has been updated. The living and dining area are the perfect size to host your guests. The large sunroom is a great place to relax or strike up a game of darts. The out door living space is huge. You have a wonderful covered porch to enjoy meals or relax out of the sun. The Deck is an amazing 31'9 x 15'5with the most spectacular views of Lake Erie. Spend your days lounging listening to the waves roll in. If you need a little more action launch your boat from your own boat ramp or grab your paddle board or kayak and take off right from your property. As the evening approaches and the stars begin to reveal themselves wander over to the firepit to end yet another beautiful day. Since this cottage comes furnished all you need to do is show up and start living the dream. Please note although Washer is included it is in need of repair and being included in as is condition. (id:55499)
Coldwell Banker Momentum Realty Brokerage (Port Rowan)
45 Peel Street
Norfolk (Simcoe), Ontario
Superb Classic Structure in the centre of Simcoe, ideal for medical/therapeutic services facility uses . Thriving Region Of Norfolk. Early 1900'S Former Central Post Office Building. Interior Professionally Redesigned. Approximately 9186 Sq Ft Of Finished Office And Open Concept Work Areas. Soaring High Ceiling Structure With Picturesque Central Skylight & Exquisite 2nd Level Mezzanine Design. Loads Of Natural Light. High Ceiling Fully Functional Lower Level. Classic Original Exterior. Several Finished Private Offices & Various Open Concept Work Areas. Newer Boiler System and Central Air System. Private Parking Lot For 10 Cars. Handicap Access Entrance **EXTRAS** Building can be divisible. Units can be available in sizes of 1000 sq ft or more (id:55499)
Harvey Kalles Real Estate Ltd.
1247 Farmstead Drive
Milton (Fo Ford), Ontario
Newer Bright Basement Apartment Includes Spacious 2 Bedrooms, 1 Full Washrooms, Living Rooms And Separate Laundry. Big Windows, Laminated Floor And Ceramic Tiles In Basement. Stainless Steel Appliances, Pot Lights. Painted,1 Parking Spots Included. No Pets Preferred And Non-Smokers Please. Aaa Tenant Needed With Small Family . Tenant Share 30% All Utilities 3rd Bedroom and half washroom included with additional rent $400 (id:55499)
RE/MAX Gold Realty Inc.
253 Pinetree Way
Mississauga (Mineola), Ontario
This stunning, fully renovated family home is now available for lease in the prestigious Mineola West community of Mississauga, just 20 minutes from downtown Toronto. Set on a beautiful, expansive 81' x 246' private lot, this residence seamlessly blends luxury with modern convenience. Thoughtfully designed with contemporary, open-concept living spaces, it features a spectacular designer kitchen complete with elegant quartz countertops, premium stainless steel appliances and ample cabinets perfect for family gatherings. The spacious primary bedroom is a true retreat, boasting a generous walk-in closet and a luxurious 5-piece ensuite bathroom. Extensively updated to enhance both style and efficiency, recent renovations include newly installed windows, rich hardwood floors throughout, upgraded exterior siding and insulation, a new electrical wiring and panel, high-efficiency furnace and air conditioning system, plush broadloom, and exquisite landscaping, providing both aesthetic appeal and significant energy savings to lower your utility bills.Step outside into your own private backyard oasis, framed by mature trees offering both privacy and tranquility. Enjoy the expansive concrete patio area, ideal for outdoor dining, lounging, or hosting memorable summer barbecues, complemented by professional landscaping that elevates the beauty of your outdoor living experience. Additionally, two convenient garden sheds offer ample storage for all your outdoor and gardening essentials.Located in one of Mississauga's most desirable neighbourhoods, this home places you within close proximity to the area's highly acclaimed schools, including Kenollie Public School and Mentor College. You'll appreciate being just steps away from beautiful parks, scenic trails and accessible public transit. For commuters, easy access to the QEW, Port Credit GO Station, and major highways ensures a seamless connection to Toronto and beyond. Don't miss this extraordinary leasing opportunity! (id:55499)
Ipro Realty Ltd.
1010 - 50 Eglinton Avenue W
Mississauga (Hurontario), Ontario
This one-bedroom, one-bathroom condo is located in the a highly sought after area in Mississauga, The spacious one bedroom one bathroom condo has an open-concept living room with large windows in the living room bringing in sunlight. Additional amenities include a dedicated parking spot, and a private storage locker. This condo has access to local amenities, public transportation, and major highways. (id:55499)
Royal LePage Signature Realty
41 Fordwich Boulevard
Brampton (Northwest Sandalwood Parkway), Ontario
"Welcome to this stunning semi-detached home in a desirable family neighborhood in Brampton! This beautiful property boasts 3 spacious bedrooms and 3 bathrooms, perfect for families or professionals alike. With a separate side entrance to the basement, recently maintained roof shingles (2017) and furnace (2022), and a beautiful wood staircase, this home is move-in ready. Enjoy relaxing on the covered porch, and take advantage of the primary bedroom's walk-in closet and ensuite bathroom. Conveniently located near schools, parks, bus stops, transit, shopping plazas, grocery stores, and highways, this property offers the perfect blend of comfort, convenience, and style. Don't miss this fantastic opportunity to make this home yours. HOT WATER TANK IS OWNED. (id:55499)
RE/MAX Skyway Realty Inc.
602 - 3006 William Cutmore Boulevard
Oakville (Jm Joshua Meadows), Ontario
Located In Oakville's Upper Joshua Creek Area, This Brand New Unit At Clockwork Condos 2 Offers Open Views And Large Windows That Provide Plenty Of Natural Light. The Kitchen Includes Stainless Steel Appliances, Quartz Countertops And Backsplash, An Island, And Upgraded Cabinetry. The Unit Features Hardwood Flooring, Modern Bathrooms With A Glass Shower, And In-Suite Laundry. The Primary Bedroom Has A Double-Door Mirrored Closet, And There's A Second Bedroom With A Closet, Also Perfect For A Home Office. Pot Lights Are Installed Throughout.Building Amenities Include Bike Storage, A Business Centre With WiFi, A Rooftop Deck And Garden, A Gym, A Party/Meeting/Game Room, 24-Hour Concierge Services, Visitor Parking, And A Rooftop Terrace With A Community BBQ Area. The Unit Comes With A Storage Room And A Parking Spot Equipped With An EV Charger. Conveniently Located Near Top-Rated Schools, Parks, Shopping, Dining, Sheridan College, Public Transit, And Major Highways Including The 403, 407, QEW, And Oakville GO Station. (id:55499)
Royal LePage Signature Realty
520 - 7405 Goreway Drive
Mississauga (Malton), Ontario
ABSOLUTELY BEAUTIFUL TOTALLY RENOVATED CONDOMINIUM APARTMENT, OFFERS 3 SPACIOUS BEDROOMS, 2 FULL WASHROOMS, TWO BALCONIES, ENSUITE LAUNDRY AREA, RENOVATED NEW KITCHEN WITH CESAR STONE, NEW STAINLESS STEELS APPLIANCES, ALL WINDOW COVERINGS, NEW FLOORING, NEW WASHROOMS, SPOTLESS!! A MUST IN YOUR LIST!!! CLOSE TO MAIN HIGHWAYS 407, 427, 410 GREAT FOR COMMUTERS! (id:55499)
RE/MAX Real Estate Centre Inc.
198 Chalmers Street
Oakville (Br Bronte), Ontario
A Rare Gem in the Heart of Bronte-198 Chalmers St, Oakville. Wow! Discover this Tuscany-inspired family home on one of the most unique and private lots in the neighbourhood- surrounded on three sides by parks and trails, offering unmatched serenity and seclusion. Beautifully finished, this home blends charm, character, and function. The sun-filled skylit kitchen is an entertainers dream, overlooking lush backyard gardens. Step through two garden patio doors onto over 600 sq ft of custom decking, or stroll through your private oasis to a spacious gazebo- perfect for peaceful mornings or evening gatherings. The main floor features everything you need- including a primary bedroom retreat with sitting area and full ensuite bath. Brazilian hardwood floors throughout the main and upper levels- no carpet. The fully finished lower-level rec room adds valuable additional space. All this, nestled in one of Oakvilles most desirable areas- walk to the Lake, the Harbour, and the charming shops and restaurants of Bronte Village. A short few minute drive to prestigious Appleby college. Don't miss this truly special home- check the feature sheet for full details!!! (id:55499)
Mehome Realty (Ontario) Inc.
83 Longevity Road
Brampton (Northwest Brampton), Ontario
Almost 5000 Sq Ft of Luxury Living Space including Basement Apartments with High Ceilings giving BIG MORTGAGE SUPPORT..!! All 4 MASTER BEDROOMS on 2nd Floor (A Rare Find) with a GRAND MASTER BEDROOM Boasting of 6pc Luxury Ensuite(Luxury Quartz Counter with Golden Grain, Frameless Glass Shower, Double His/Her Sink, Centre Make Up Counter, Free Standing Tub, Framed Mirror, Designer Golden Faucets & Cabinet Knobs), His/Her Walk-In Closet 11 Ft High Tray Ceiling, Big Upgraded Windows with California Shutters and a Beautiful Chandelier. Master Bedrooms 2, 3 & 4 all have Attached Ensuites, High Quality Quartz Counters with Under-mount sinks, Matching Designer Faucets & Cabinet Knobs. TONS OF UPGRADES: Gas Fireplace with Luxury Designer Brick Wall, Designer Wall Panelling Throughout Living, Dining, Open to Above Grand Foyer (20 Ft High with 20ft+ Cathedral Height & Grand Stairs Area. High Quality Wide Plank Oak Hardwood Floors, Matching Stained Oak Stairs & Black Iron Pickets. High Quality Natural Stone Porch, Interlocking Paver Stone Extended Driveway, Walkway to Backyard and Patio. High quality 24 X 24 Porcelain Tiles, Built In Black Stainless Appliances, High Quality Quartz Counters with Waterfall Centre Island (Contrasting Designer Colours), Extended Kitchen Cabinets, Stacked Uppers with Glass Inserts, Wine Rack & Puck + Valance Lights. Designer Chandeliers, Light Fixtures & POT LIGHTS INSIDE-OUT. High Quality Quartz Counters with Under-mount sinks , Designer Faucets (Matching Gold n Black etc.), Designer Handles & Cabinet Knobs throughout. CALIFORNIA SHUTTERS(MAIN & 2ND), ZEBRA BLINDS (LIVING-DINING ROOM). 10 Ft High Ceilings (Main) 9 Ft 2nd Floor & Basement (Except Bulk Heads), Black Painted Garage Doors with Black Glass, Front 8 Ft High Double Door Entry with Designer Glass Inserts matching with Black Paint & Exterior Stone. Matching Natural Stone Covered/Wrapped Front Porch Area with Flower Beds, House Number Engraved on Driveway with Black Pavers & MUCH. MORE..!! (id:55499)
RE/MAX Real Estate Centre Inc.
209 - 3525 Kariya Drive
Mississauga (Fairview), Ontario
Fully Furnished apt. in sq one area, Large Living and Dining hall. Family size Kitchen with granite counter top and breakfast bar, Lots of kitchen storage space. Big size Bed Room with huge W/I closet, Big oversize den converted to enclosed second bed room, , Open balcony, No buildings on window side, Building has top notch amenities. Schools at walking distance. Walk to square one. GO station in walkable distance. MiWay transit close by. Family size Fridge, Newer SS Stove, Newer B/I Microwave, B/I Dishwasher, Newer laundry set. Swimming pool, gym, library/media room, movie hall, games room, barbeque, roof top amenities. A great home for a small family that wants a decent living. (id:55499)
Sutton Group Realty Systems Inc.












