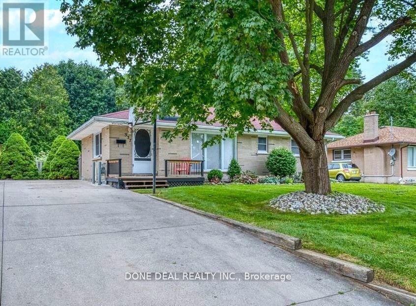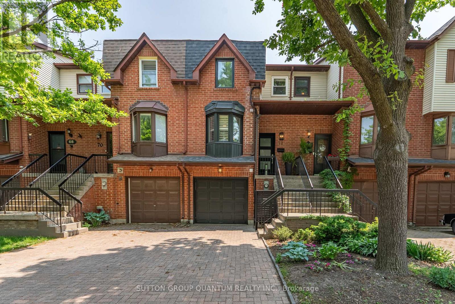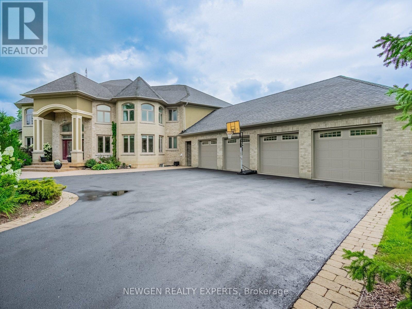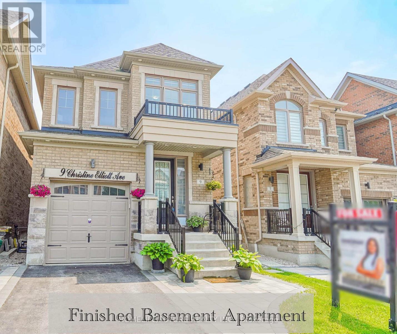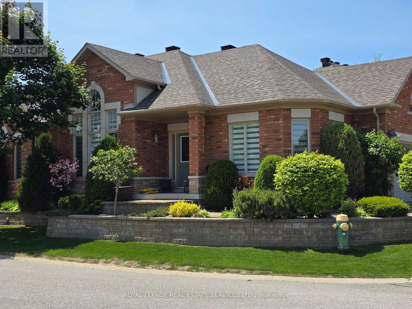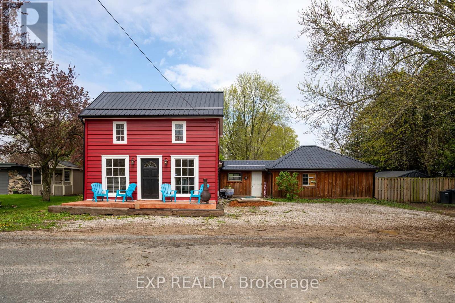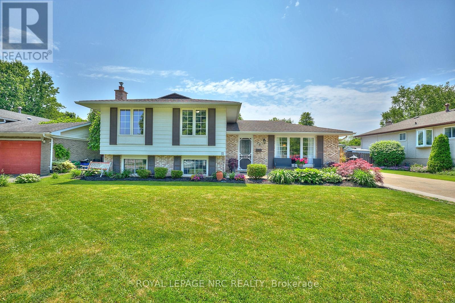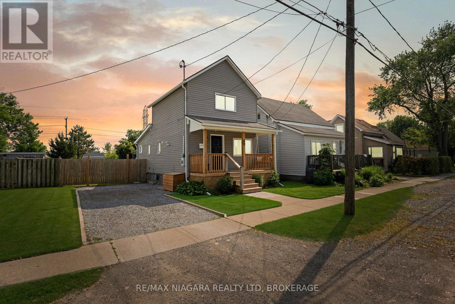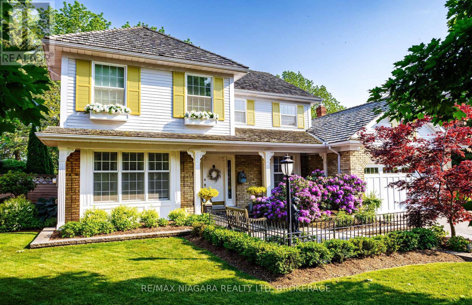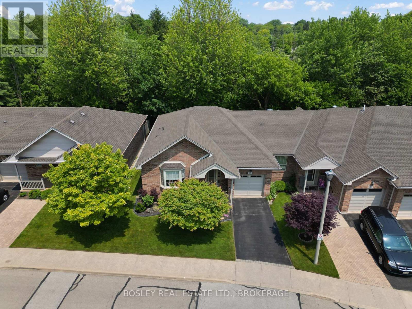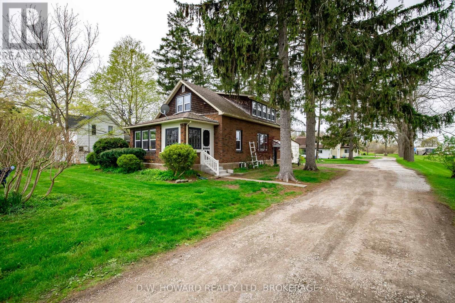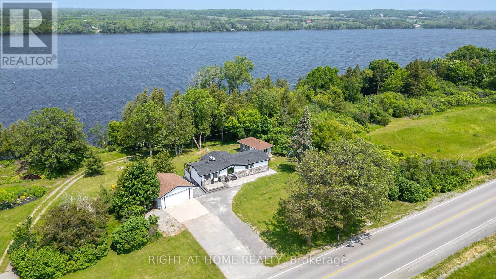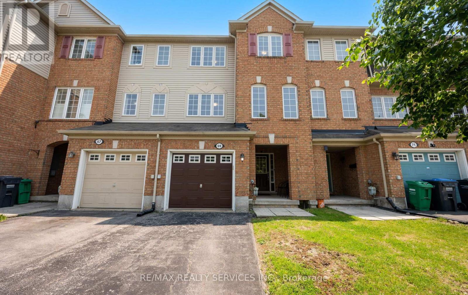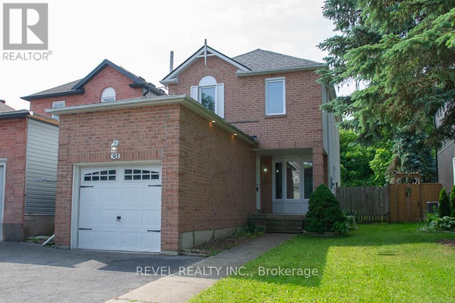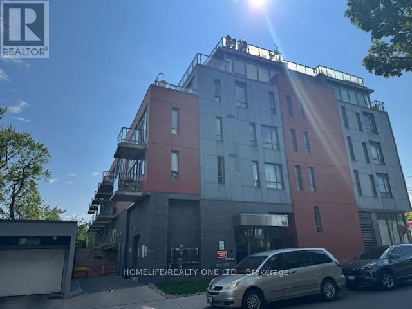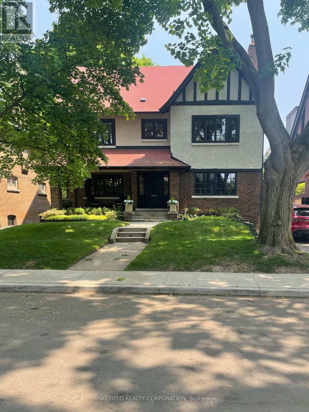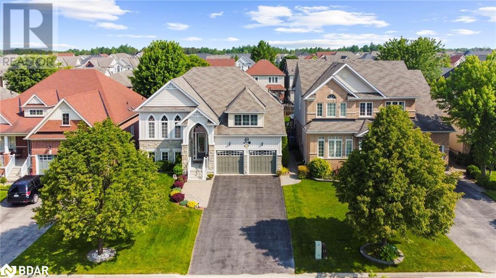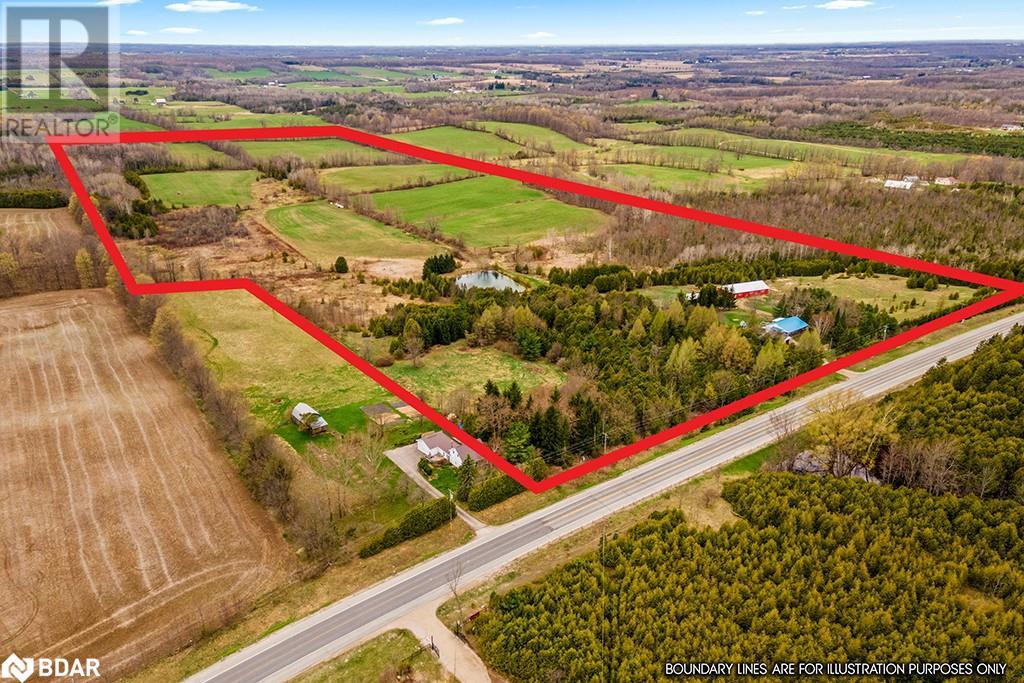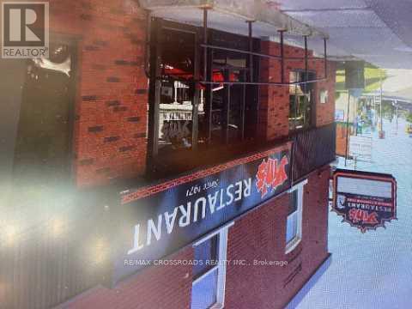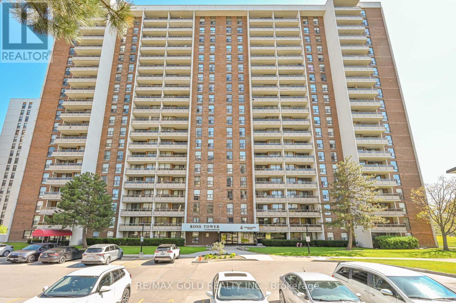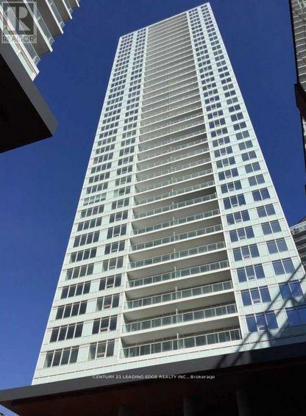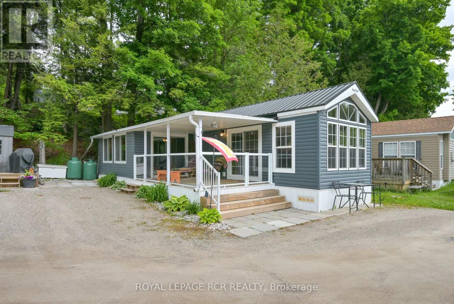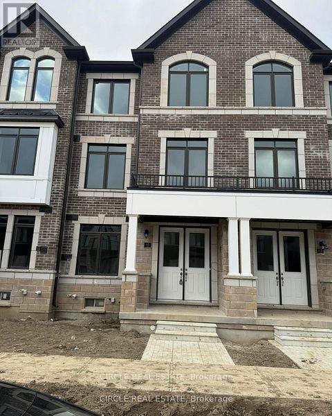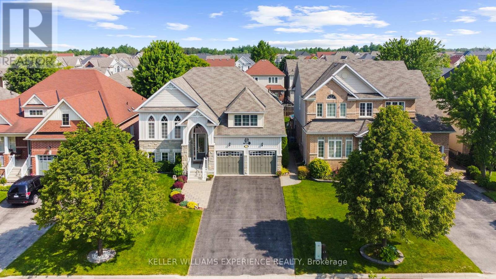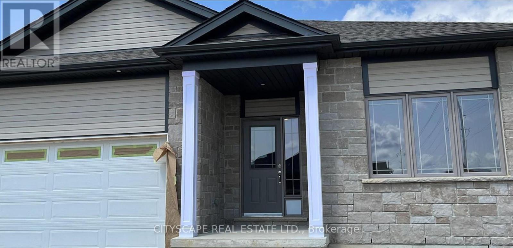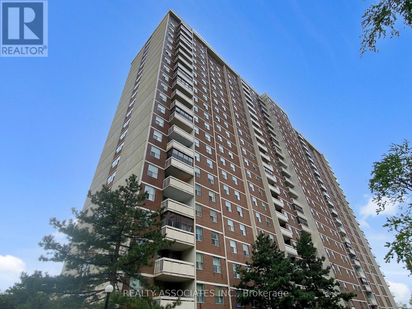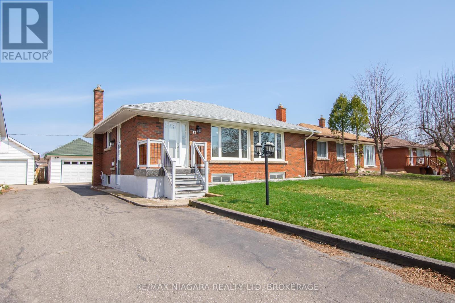26 Wardlaw Avenue
Orangeville, Ontario
Stylish, spacious, and move-in ready, this beautifully upgraded Middleton II model offers approx. 2,476 sq ft above grade plus a fully finished basement with large lookout windows. The main level features a stunning white kitchen (2022) with quartz waterfall double island, open to a cozy living room with custom built-ins, feature wall, and gas fireplace, plus sliding doors to a large deck, 12x12 patio, and backyard with garden shed. Enjoy a formal dining area that can double as a den, 9' ceilings, maple staircase, updated powder room (2021), and vaulted entry with new light fixture. The interlock in the front is brand new, adding to the homes great curb appeal. Upstairs boasts 4 spacious bedrooms, a recently renovated laundry room, and a serene primary suite with custom walk-in closet and ensuite bath with soaker tub and full-size linen closet. The basement offers a large rec room with wet bar, laminate flooring, and above-grade windows. Recent updates include kitchen (2022), furnace (2022), basement (2017), and more. Extras: 200 AMP service, water softener (owned), rough-in central vac, and all appliances included. Located near great schools, parks, and trails this one checks all the boxes! (id:55499)
RE/MAX Realty Services Inc.
63 Moore Park Avenue
Toronto (Newtonbrook West), Ontario
***Superb Location---Location---Superb Location(Just Minutes Away From Yonge St)***Unassumingly Spacious & Natural Sun--Bright/A Wonderful 2-Storey Cape Cod-Style Family Home W/Master Ensuite Bedrm Addition***South Facing Lot W Sep.Garage Via A Private Drwy On Quiet Fargo Ave***Lovely-Cared & Well-Maintained Home W/Updated S/S Appliances Kitchen,Strip Hdwd Flrs,Skylight,Main Flr Family Rm/4th Bedrm**Suitable For Investorsb To Rent-Out/Builders Tp Build Luxurious Custom-Built Home & End-Users(Families) To Live Now & Build Later------Great Potential Property***Steps To Park,Schools,Shopping &Future Subway!Thermo Wndws, Huge Sundeck*Intrlckng Walkwy*V. Private&Fenced Yard! (id:55499)
Forest Hill Real Estate Inc.
337 Griffith Street
London South (South B), Ontario
Welcome to this beautifully maintained all-brick ranch-style home featuring 3+2 bedrooms, ideally situated on a quiet, tree-lined street in the sought-after Byron neighborhood. Nestled on an expansive 62 x 188 ft private lot, this move-in-ready residence seamlessly combines style, functionality, and a prime location perfect for families or young professionals. The main level offers a bright, open-concept layout with a spacious kitchen, ample cabinetry, a cozy dinette area, and a welcoming family room enhanced by pot lights and abundant natural light. Three generously sized bedrooms and a modernized 4-piece bathroom complete the main floor. The fully finished basement, with its own separate entrance, offers excellent potential for multigenerational living or rental income. It features two additional bedrooms, a large recreation room, a 3-piece bathroom, laundry area, and a kitchenette that could easily be upgraded to a full kitchen. Plenty of storage space adds to its versatility. Step outside to your private backyard retreat fully fenced and ideal for entertaining. Enjoy the in-ground pool (liner and pump replaced in 2021), mature trees that provide natural privacy, a spacious patio perfect for outdoor dining, and a grassy area great for kids and pets. Recent updates include a new furnace installed in 2024, ensuring comfort and efficiency year-round. Located within walking distance to Byron Village, Springbank Park, and the highly rated Byron Northview Public School, this home offers an outstanding lifestyle in one of London's most desirable communities. Don't miss this rare opportunity book your private showing today! (id:55499)
Done Deal Realty Inc.
72 Normandy Place
Oakville (Co Central), Ontario
Enjoy comfort, privacy, and charm in this beautifully updated two-story townhouse, perfectly situated with a south-facing backyard that backs onto a large greenspace/park. Ideal for those seeking a cozy retreat with modern touches, 72 Normandy is nestled on a quiet cul-de-sac just steps from the vibrant restaurants and shops on Kerr Street. This beautifully maintained two bedroom home offers the perfect blend of convenience and natural surroundings. The main level features an open-concept layout featuring a inviting kitchen with a newstainless steel fridge and dishwasher, as well as a cozy dining and living area. From here, walk out to your new deck complete with a snazzy new awning - perfect for relaxing on sunny afternoons in the shade or entertaining guests with a view overlooking the park. Upstairs, you'll find a spacious primary bedroom featuring a walk in closet and a three-piece ensuite bath to complete the personal retreat space. An additional bedroom and a recentlyrenovated four piece main bathroom, compliment this space, while featuring a skylight that allows an abundance of natural light to the second floor. The walk-out basement extends the living area with a cozy family room, complete with at wo-piece bathroom and access to a private patio that seamlessly blends both indoor and outdoor living on every level. With traditional charm and thoughtful updates throughout, this home is move-in ready and full of character. A brand new heat pump provides efficient heating and cooling. Whether you're relaxing indoors or enjoying the outdoors, youll love the easy lifestyle this townhouse has to offer. (id:55499)
Sutton Group Quantum Realty Inc.
33 Earlsdale Crescent
Brampton (Southgate), Ontario
Lovely Spacious 4 Bdrm, 2 Bath Semi On Fabulous 41.4X115 Ft Corner Lot In A Quiet Mature Neighborhood. Boasts New Laminate Flr Throughout Main & Refinished Hrdwd On 2nd Flr, Oversized Living Room, Separate Formal Dining Rm Adjacent To Kitchen With W/O To Fenced Side Yard, Rec Room/Bdrm Combo In Basement Is Great For Additional Living Space. (id:55499)
Sutton Group Realty Systems Inc.
15 Abbitt Crescent
Halton Hills (Rural Halton Hills), Ontario
Welcome to this Stunning 5,395 Sq Ft Carriage Trade Home- Ideal for Entertainers and Homebodies Alike.This beautifully upgraded residence offers a perfect blend of elegance. Custom state of the art Kitchen featuring modern finishes and ample space for family. The expansive primary retreat includes a two-sided fireplace, a luxurious ensuite, and a private balcony overlooking a tranquil koi pond. Perfect for relaxation. Bonus space of approx. 600 sq ft (located behind the garage with backyard access) offers incredible potential- ideal for an indoor pool, gym, studio, or workshop. Partial work already completed.Over $500K has been recently invested in Extensive upgrades including modern interior updates and full interlocking around the home. This home is also automated through Control4 smart home system, Truly a unique property that combines luxury living with everyday comfort. (id:55499)
Newgen Realty Experts
9 Christine Elliott Avenue
Whitby, Ontario
Welcome to "9 Christine Elliot Ave", Situated in the most prestigious family-friendly Neighborhood in Whitby. A Modern Gem with Income Potential! This unique 4 bedroom sun-filled home offers luxury living space, many features and upgrades, plus a fully finished basement with a 2-bedroom apartment and separate side Entrance - perfect for multi-generational living or rental income. This spacious home features an open-concept layout, 9ft ceilings on main level, Hardwood floor through out, Interior and Exterior Portlights. Elegant finishes throughout. The chef-inspired kitchen boasts Quartz countertops, stainless steel appliances, and a large island - ideal for entertaining. Upstairs, the oversized primary suite includes a spa-like enSuite and walk-in closet, while each additional bedroom consists more space never lacking natural Light. Laundry room conveniently located on the 2nd level. The basement apartment includes its own kitchen, laundry, 2 bedrooms, full bathroom, and a private entrance - offering excellent rental income potential or comfortable guest accommodation. Currently rented for $2000.No Houses facing backyard. Close to schools, parks, shopping, Spa and major highways 401/412/407, this home blends luxury, space, and practicality in one exceptional package (id:55499)
Homelife/future Realty Inc.
4901 - 501 Yonge Street
Toronto (Church-Yonge Corridor), Ontario
Welcome to the luxurious Teahouse by renowned developer Lanterra. This bright sunlight-filled 1+1 bedroom beautiful and practical layout, the sizeable den could be ideal for a large home office or used as 2nd bedroom (560sqf interior + large private balcony) features upgraded modern kitchen, High quality cabinets, Floor to Ceiling windows & laminated floor throughout, perfect for modern living. Step outside to the west facing balcony and enjoy the Unobstructed Breathtaking views of the city. Open Concept Modern kitchen with designer cabinetry, granite counters, backsplash and s/s appliances. This building Indulge in world-class amenities Outdoor Pool, Spa, Sauna, Gym, Yoga Room, Theatre, BBQ, Fireplace, Lounges And Party Rooms. Including Some Existing Furniture. 24 Hr Concierge & More! Walking distance To U of T, TMU (Ryerson University), Subway, Restaurants, Hospital, Eaton Centre, Yorkville Shopping. And just walk a few minutes, you can enjoy easy access to the waterfront, Queens Park, and green urban escapes. Enjoy modern city lifestyle at the heart of Toronto! (id:55499)
Real Land Realty Inc.
1947 Russell Road
Springwater (Midhurst), Ontario
Welcome to 1942 Russell Rd in Springwater, ON. Located on the edge of Midhurst this beautifully updated 1.5 story country home offers 1982 sq ft of finished living space and exudes charm and pride of ownership throughout. Completely updated and renovated over the last 15 years, this property is one you have to see to believe. Sitting on just over half an acre with gardens, a detached heated & insulated garage/shop, and surrounded by beautiful mature trees, farms, and fields with horses grazing, this home is sure to make your country living dreams come true. Top features include: The bright kitchen and dining room, large family room with cozy fireplace and massive main floor primary bedroom with ensuite and walk-in closet (both added in 2018 addition), idyllic 3-season Muskoka room added in 2020, detached heated and insulated work shop /garage with tons of room for your tools or toys, low maintenance steel roof, quiet country setting just minutes to town! Other key updates include: New Septic System/Well (2011), Windows (2018) New Propane Furnace (2016) and AC added (2015). Come experience this serene location and immaculately updated property for yourself - book your private showing today! (id:55499)
Right At Home Realty
23 - 62 Renaissance Point
New Tecumseth, Ontario
Nestled in the prestigious adult lifestyle community of Briar Hill, this beautifully maintained bungalow offers comfort, style, and convenience. Featuring 2+1 bedrooms, 3 bathrooms, and an open-concept layout, this home is perfect for downsizers or anyone seeking a peaceful, low-maintenance lifestyle. Step inside to find hardwood floors, a bright and spacious great room, and a modern kitchen with ample storage and a walk-out to a private deck ideal for morning coffee or entertaining guests. The primary suite includes a walk-in closet and ensuite bath, while the finished basement offers a versatile space with a second and third bedroom, full bathroom, and additional living area.Enjoy the convenience of a double garage, main floor laundry, and access to top-tier community amenities like walking trails, golf, and a community center. Located just minutes from Alliston's shops, restaurants, and hospital.This is more than a home it's a lifestyle. Don't miss your chance to own a piece of Briar Hill! (id:55499)
Royal LePage Real Estate Services Ltd.
803 - 2545 Simcoe Street N
Oshawa (Windfields), Ontario
Contemporary in this brand new, never lived in 1 bed 1 bath condo in the high demand UC Tower 2 with ensuite laundry & parking included. Unit has unobstructed East facing views and is sun filled. Modern & Sleek Open Concept. Living room is complete with floor to ceiling windows while the Bedroom Boasts a large closet and a private balcony for your morning coffee or your evening unwind. The 4 pc bathroom is spacious with modern finishes. The Kitchen has high end finishes including quartz counter tops, a built in oven, cooktop, built in Microwave Range, stainless steel appliances and an integrated dishwasher while the cabinetry provides ample storage. Top Notch Amenities include 24 hr concierge, fitness centre, yoga and sound studios, rooftop terrace, party and meeting rooms. workspaces, a lounge, secure package delivery and so much more. Located just minutes to 401, 412 & 407 and transit is at your doorstep. Just steps to Ontario Tech University and Durham College - perfect for students and faculty. Convenience can't be better than this with RioCan Windfields Shopping Centre at your doorstep with easy access to Costco, Freshco, shopping, dining and entertainment. Everything you need is right here. Includes Heat and Rogers High Speed Internet. You can also get 50% off cable with Rogers. Window Coverings being installed prior to occupancy. (id:55499)
Century 21 Leading Edge Realty Inc.
46330 South Street
Central Elgin (Sparta), Ontario
Charming 4-bed, 2-bath country home situated on a tranquil country road with no through traffic, in historic Sparta. Features spacious mudroom, main floor laundry, and numerous updates: kitchen/pantry & laminate flooring (2019), reverse osmosis system, upgraded electrical panel (2024), metal roof (2019), garage conversion (2018), full exterior siding (2019), new deck (2024), and with a brand-new well system scheduled for installation another major upgrade adding long-term value and reliability to this beautiful country property. Cozy woodstove plus forced air heating. Detached outbuildings, above-ground pool, and tranquil greenspace views. Just 30 mins to London, 15 mins to St. Thomas, and 10 mins to Port Stanley & Port Bruce. A perfect mix of modern comfort and rural charm! (id:55499)
Exp Realty
48 Mcgill Street
Welland (N. Welland), Ontario
Welcome to 48 McGill Street, nestled in the beautiful North end of Welland! This spacious four-level side split features three bedrooms, three bathrooms and is fully finished from top to bottom, just move in and enjoy! Located in a quiet, family-friendly neighbourhood, 48 McGill Street is just minutes from Niagara College, Centennial High School and all Niagara Street Amenities. As you approach the home, you'll be captivated by its meticulously landscaped curb appeal. There is also plenty of parking for your family and friends on the long private driveway that leads to the detached garage. Stepping inside, you are greeted by a gorgeous amount of natural light in the foyer. The functional main floor offers a spacious living room with beautiful big windows, a generous dining room, and an incredible kitchen with ample cabinetry and sliding patio doors that lead out to a relaxing 3 season sunroom.Upstairs features three bedrooms with ample closet space and an ensuite privilege bathroom for your convenience. Travel downstairs and be impressed by the huge recreation space. It features a stunning stone fireplace with a gas insert. There is also a fourth bedroom thats currently being used as a home gym and another bathroom which can easily be accessed from the back door near the pool. A separate rear entrance with stairs leads directly to the lower level, setting this home up nicely for an in-law suite. The basement is also completely finished and makes for a great man or woman cave. The basement bathroom currently offers a shower and sink but does have a rough-in for a toilet, creating a third full bathroom if needed. Head outside to find your own backyard oasis! An in-ground heated pool, plenty of entertaining spaces, and a heated detached garage are just waiting for your big party and all the toys. The fully fenced yard offers exceptional privacy and is the perfect summer retreat.Fall in love with 48 McGill Street. Youll be proud to call this place home! (id:55499)
Royal LePage NRC Realty
5 Autumn Avenue
Thorold (Rolling Meadows), Ontario
You will love this stunning 4+1 bedroom, 4.5 bathroom home offering over 3,700 sq ft of finished living space on a premium lot in sought-after Rolling Meadows. The exterior boasts a striking combination of stucco and brick, setting the tone for the elegant finishes throughout. Inside, enjoy 10 ceilings on the main floor, hardwood flooring, oak staircase, and a built-in speaker system. The chefs kitchen features 10 tall cabinetry, a quartz backsplash, and opens to a deck with Trex decking and overhang. All bathrooms include quartz countertops, including the spacious primary ensuite and a Jack & Jill bath. The finished walk-out basement with 8 ceilings offers excellent in-law suite potential. Additional features include a double garage, triple-wide concrete driveway, irrigation system, and a second kitchen rough-in that can be completed by the seller. Seller to include second kitchen rough-in and flexible closing available. (id:55499)
Royal LePage NRC Realty
89 Colborne Street
Port Colborne (Killaly East), Ontario
Welcome to 89 Colborne Street in Port Colborne, a move-in ready, turn-key home offering comfort, charm, and exceptional value. This well-maintained property has been thoughtfully updated throughout, making it an ideal opportunity for first-time buyers, families, or investors. The home features three bedrooms and a fully renovated four-piece bathroom (2024), complete with updated plumbing and fresh tile work that adds a modern, clean finish. The kitchen has also been tastefully renovated (2025) to offer a bright, functional space with updated cabinetry and finishes perfect for both daily living and entertaining. Recent updates include updated (2024) hot water heater, updated (2024) front and back porches, two window air conditioning units, and updated (2024) insulation installed in the floor joists, adding efficiency and comfort to the home. The sale also includes newer windows for the upper level, ready for installation. Every aspect of this property reflects quality, care, and pride of ownership. Step into the private backyard and enjoy direct access to the scenic Friendship Trail. Whether you're biking, walking, or taking your dog out for a relaxing stroll, this trail offers an unmatched outdoor lifestyle right from your own backyard. Located in a quiet, family-friendly neighborhood close to parks, schools, and amenities, this home offers the perfect combination of comfort, location, and move-in readiness. Don't miss the opportunity to own this beautifully maintained and thoughtfully updated home in Port Colborne. (id:55499)
RE/MAX Niagara Realty Ltd
16 Mcbride Drive S
St. Catharines (Rykert/vansickle), Ontario
Welcome to this stunning semi-detached gem, perfectly nestled in a sought-after St Catharines neighbourhood and backing onto a gorgeous, expansive park offering privacy and tranquility. This spacious 4-bedroom, 4-bathroom home features granite countertops in the kitchen which provide both elegance and functionality, engineered bamboo flooring throughout bringing warmth and durability to every room. pot lights throughout the home adding a sleek and modern touch creating a bright and inviting atmosphere. Enjoy peace of mind with a newer roof and all-new windows that enhance energy efficiency and natural light, three newly renovated bathrooms with modern finishes as well as a fully finished in-law suite which offers a flexible living space for extended family, or guests. Stepping outside to the fully fenced rear yard you can unwind on the back deck, perfect for entertaining or relaxing with a view of the park. Don't miss this rare opportunity to own a beautifully updated home in a quiet, family-friendly area with direct access to green space and walking trails. A true must-see! (id:55499)
Keller Williams Complete Niagara Realty
2834 Mcsherry Lane
Pelham (Fonthill), Ontario
Escape to 'The Hollow'! This rare gem is ready to become someone's peaceful paradise. Nestled on 4.15 acres of absolute tranquility, privacy, and natural beauty, this timeless bungalow is a retreat like no other complete with its own serene pond, private walking trails, and a charming bridge over the creek, where soothing sounds of splashing water fill the air. After nearly a decade, the current owners says.. its time. Lovingly maintained and thoughtfully enhanced over the years, this home boasts an impressive array of custom upgrades. A durable metal roof and new skylights (2017) bring in beautiful natural light throughout the kitchen and family room. A brand-new driveway (2023) boosts both curb appeal and functionality, offering ample parking for family and guests. Step inside and discover new hardwood floors that flow seamlessly throughout the home, setting a warm, elegant tone. The appealing new kitchen features crisp white cabinetry, luxurious Geolux engineered stone countertops, and elegant gold hardware - 'the piece to resistance'. Step outside and soak up the summer in your (16x32) Inground pool (1997), revitalized with a new liner, pump, and cover in 2019. Whether your entertaining or simply unwinding, this outdoor oasis delivers. Enjoy the seasons year-round in the cozy sunroom - a perfect spot to sip your morning coffee, or gather with family for game night. Both bathrooms have been fully renovated, including a stunning 5-piece ensuite in the primary suite complete with double sinks, a glass walk-in shower, a soaking tub, and heated towel bars for added indulgence. In the colder months, settle into the family room by the wood-burning fireplace and watch the snowflakes fall. The greenhouse is ideal for cultivating plants or storing seasonal items with ease. All of this is just minutes from downtown Fonthill. Enjoy easy access to renowned golf courses, award-winning wineries, fine dining, boutique shopping, and all that this Niagara has to offer. (id:55499)
Royal LePage NRC Realty
101 Port Master Drive
St. Catharines (Martindale Pond), Ontario
Welcome to 101 Port Master Drive. Nestled in one of Port Dalhousie's most sought-after neighbourhoods, this stunning home is set on the tranquil banks of Martindale Pond, offering a rare blend of natural beauty and elegant living. Surrounded by mature trees with panoramic water views, the professionally landscaped property features multiple stone patios with a fully fenced yard. Inside, the foyer greets you w/white wainscoting, a graceful staircase w/a berber runner and natural stone looking tile. French doors lead to a formal living room with hardwood floors, a decorative fireplace & a warm, inviting ambiance. The elegant dining room w/hardwood floors & intricate cornice plaster ceilings, ideal for entertaining. A main-floor study is flexible space to relax/work, while the chef's kitchen boasts oak cabinetry, granite countertops, stainless steel appliances, a central island w/prep sink &garden door access to the patio. The sunlit family room overlooks Martindale pond, w/ gas fireplace, brick hearth, custom-built-ins, & expansive windows framing postcard-worthy views. The main floor also includes a stylish powder room & mud/laundry room w/garage access. Upstairs, the spacious primary suite features a 5-piece ensuite, walk-in closet, and pond views.3 additional bedrooms and a 4-piece bath complete the level. The finished basement has a large rec room, 3-pc bath, & ample storage. Additional updates include a re-shingled cedar shake roof (2015), an oversized double garage, and a paving-stone driveway. Located in the vibrant community of Port Dalhousie, just a short walk from two top-rated schools. Grab your racquet and enjoy a game on the newly resurfaced court or cool off in the Port Dalhousie pool on hot evenings. Watch the rowers from your backyard or enjoy a stop at several eating spots or a free concert in downtown Port Dalhousie. A short drive to Ridley College, new hospital, with easy access to QEW. This is more than a home; it's a lifestyle.Luxury Certified (id:55499)
RE/MAX Niagara Realty Ltd
16 - 99 Linwell Road
St. Catharines (Lakeport), Ontario
If you are looking for an end-unit bungalow townhome backing onto a treed ravine in the north end of the city, then you've come to the right place. Welcome to Olde Port Estates in St. Catharines. Built in 1998, this cluster of beautifully maintained bungalow townhomes is a perennial favourite for those looking to simplify and downsize into the bungalow condo lifestyle. Townhome 16 is among the largest floorplans, with 1,327 sq. ft. on the main floor, plus additional space in the lower level. As soon as you step inside the front entrance hall, you'll notice that the floorplan is not what you'd normally expect. The fresh colour palette, hardwood flooring, and wainscoting help define the space, with views through to the dining and living areas. There are two bedrooms on this level, including a large primary bedroom with ensuite bathroom. Take note of the beautiful views from the primary bedroom out to the treed ravine in back. The kitchen was fully renovated in recent years, with shaker style cabinets, pot drawers, tiled backsplash, under-cabinet lighting, and quality appliances. There is a main floor laundry area adjacent to the kitchen, near the direct entry door in from the garage. The lower level is finished with a recreation room complete with a gas fireplace. In addition, there are two other unfinished areas and a rough-in for a future bathroom. Patio doors from the dinette lead out to the deck and patio area, which is front-row centre for the serene views of the trees and ravine behind the home. Note: the furnace and heat pump/central air system were installed at the end of 2024. This is a gem in the north-end that is hard to find. Be sure to check out the YouTube video tour as well. :) (id:55499)
Bosley Real Estate Ltd.
231 Pt Abino Road S
Fort Erie (Point Abino), Ontario
Historical Point Abino provides the incredible country feel while surrounded by beautiful Lake Erie. This woodland lot is minutes from the public beach of Crystal beach, Buffalo canoe club, Bertie Boat Club and the private boat ramps of both Point Abino and Crystal Beach. What a unique package available in a market where families gather to create affordable living. Excellent compound or year round rental to include the main home with 5 bedrooms, a further 1 bedroom & 2 bedroom units, 1 bedroom unfinished cottage, most of the plumbing & electrical in place and an available permit for a further dwelling. Septic, roof, furnace, windows has been updated as a few of the many upgrades listed here. This package has lots of charm and is the perfect lifestyle that can create dreams and affordability. Professional pictures and drone video are sure to show off nicely. With much to offer however a direct tour of the property and area is a must, do not hesitate to view the excitement here in historic Point Abino. (id:55499)
D.w. Howard Realty Ltd. Brokerage
3555 Rapids View Drive
Niagara Falls (Chippawa), Ontario
Charming Chippawa home with a partial view of the mighty Niagara River from the front porch! Nestled on a quiet dead-end street, steps from Kingsbridge Park and the scenic Niagara Parkway paths ideal for biking, walking, and running, this welcoming 4-level sidesplit is perfectly located. Offering 3 bedrooms and recent tasteful renovations, the home boasts a large, private backyard backing onto peaceful green space, perfect for outdoor relaxation and entertaining. The basement includes a family room, games room, office, 3-piece bath, and a separate entrance, ideal for guests or extended family. Enjoy tranquility with minimal traffic, schedule your private viewing today! (id:55499)
RE/MAX Niagara Realty Ltd
13 - 219 Dundas Street E
Hamilton (Waterdown), Ontario
Immaculate and an absolute show stopper 2 Beds and 3 Baths townhouse in a great location of promising Waterdown. **2018 Built. 1496 Square Feet**. Comes with a large **private rooftop terrace offering unobstructive northerly 180 degree view**. Main floor boats **9Ft. Ceiling**. As you enter, on the left you'll find the elegant and grand square shaped living room having 3 tall windows offering an open southerly view. The gorgeous formal dining room with large windows sits on the opposite side of the living room. In between is located an elegant**open concept gourmet kitchen** that boasts quartz counters, Centre Island/breakfast bar, backsplash, pendant light, stainless steel appliances, tons of cabinets. This main floor also is complemented by a large Pantry and a powder room. The **two beautiful and large bedrooms** are located on the third level. The master bed has its **own 4 pc ensuite**, walk-in closet and also opens to a **Juliette balcony**. The other room is also stunning with a walk-in closet and 3 windows offering beautiful southerly view. Laundry is also located besides the bedrooms. Isn't it a great feature? Just to add one more mega star to its shoulder, this gem also comes with a large private rooftop oasis having both covered and open terrace offering an unobstructed northerly view. Isn't it nice? This terrace is a real great place for chilling, barbequing, having tea/coffee/drink and entertaining your friends in rain or shine. The whole house has tons of windows opening to both north and south side. It's painted in a beautiful neutral color and shows extremely well. Upgraded blinds and light fixtures. Your clients will really like it. Great complex in an excellent location close to schools, walmart, Sobey's, Harvey's, Swiss Chalet, TD Bank, Shoppers, Pizza Pizza, and much more. 3 minutes to HWY 6, seven minutes to 403, One minute drive to Rockcliffe Trail. Shows A+++++. (id:55499)
RE/MAX Real Estate Centre Inc.
4670 County Road 1 Road
Prince Edward County (Hillier Ward), Ontario
Welcome to your dream getaway- Only 150-170km from the East side of Toronto! This Cozy and Functional Fully renovated 4 season Home offers approximately 1900 sq.f of Living Space and features Lake Front, Breathtaking views of Water and Mature Trees Serene. Located on a maintained municipal road for year-round accessibility, it ensures easy winter visits. Inside, enjoy a spacious Living Rm with vaulted wooden Beams ceilings and a cozy Woodburning Fireplace, complemented by warm Hardwood floors, Opened to Modern Kitchen with Dark Quartz Countertops & Backsplash and Pantry Cabinet. W/out to Lage Deck overlooking the Lake. Two large Bedrooms on Main floor, a 4-piece Updated Bathroom & 2pc Ensuite Powder Rm. offer you Relax and Functionality. Lower Floor boasts an additional 2 Bdrms with Custom B/I Closets with Organizers, Spa-like 3 pc. Modern Bathroom, Souna and Laundry Rm makes your stay pleasant and unforgettable. The Second Kitchen is even more Impressive. Together with the cozy Family/Great Rm. Have walk-out access to covered Interlocking Stone Patio. Perfect for entertainment with an outdor Shower and Salt water Hot Tub. And when you think that this is all, the sone Patio is leading you to a Summer Kitchen/Party Room with its own Heating/cooling Unit. Oversized Double Garage and 8 cars front Parking are giving you all the space you will need for your comfort. The panoramic Lake views are Unforgettable from Every Level and from Perfect for Entertainment West-facing Deck. Catch unforgettable western sunsets. The property also features Cooling/Heating Pump, reliable water source from a well, equipped with a water UV Treatment system, and fast-speed Internet to keep you connected. Ample parking for recreational toys, and beautifully landscaped grounds, this property is a true Haven. Just 1.5 - 2 hours Drive from Toronto GTA this one-of-a-kind property is the ideal escape you've been dreaming of! (id:55499)
Right At Home Realty
69 Decker Hollow Circle
Brampton (Credit Valley), Ontario
Immaculate, Well-Maintained Freehold Townhouse in the prestigious Credit Valley neighbourhood, conveniently located near Mount Pleasant GO Station. This carpet-free home features a spacious open-concept living and dining area with laminate floors throughout. The kitchen offers stainless steel appliances, a stylish backsplash, a breakfast island, and a spacious breakfast area. Upstairs includes 3 well-sized bedrooms, including a primary bedroom with a 4-piece ensuite and walk-in closet. The main level also features a separate family room that can be used as a 4th bedroom, with a walkout to the backyard. Pride of ownership shows throughout. Don't miss out on this fantastic home!!! (id:55499)
RE/MAX Realty Services Inc.
93 D'aubigny Road
Brantford, Ontario
Step into effortless living at 93 D'Aubigny Road, where every inch of this stunning home has been thoughtfully updated all thats left for you to do is move in and enjoy! Nestled in the sought-after West Brant neighbourhood and backing onto the serene D'Aubigny Creek Wetlands, Donegal Park, and the CN rail trail, this home offers the perfect blend of modern living and natural beauty. This freshly renovated3-bedroom, 2.5-bathroom home boasts an inviting layout with brand-new triple-pane windows and doors (2023) flooding the home with natural light. Entering the home you will immediately notice an updated front foyer, a stylish powder room, and a convenient laundry room. A bright open-concept kitchen and dining area with brand-new cabinetry and finishes (2024) are located right off the main foyer. The large living room, anchored by a cozy gas fireplace (2023), flows seamlessly to your spacious dining room and private backyard oasis fully fenced with a large deck perfect for relaxing or entertaining. Upstairs, you'll find a spacious primary suite with an updated 4-piece ensuite, and double closets. 2 more large bedrooms and a second beautifully remodelled 4-piece bathroom complete this level all with new flooring and fresh paint throughout (2024). The unfinished basement offers endless possibilities home-gym, rec room, or extra storage with a cold room already in place.Located just minutes from the 403, Brantford Airport, Mount Pleasant, schools, shopping, and countless trails, this home is perfect for commuters, families, and outdoor lovers. Key Upgrades Include: Roof shingles (2023), gas fireplace (2023), triple-pane windows & doors (2023), all new kitchen & bathrooms (2024), new flooring & paint throughout (2024). This is the one you've been waiting for a completely turn-key home in a peaceful, nature-filled setting. Dont miss your chance to make it yours! (id:55499)
Revel Realty Inc.
2189 Concession 4 Road
Ramara (Brechin), Ontario
***Century Home Plus Bonus Serviced Building Lot*** This stunning red brick century home is situated in the tranquil community of Brechin, right in the heart of Ontario's Lake Country. Just a short walk to schools, a grocery store, Tim Hortons, a church, the local Legion, LCBO, and an active leash-free dog park, this location offers unmatched convenience. The beautiful beaches of Lake Simcoe and several premier golf courses are also nearby. This gorgeous 4-bedroom home is ideal for multi-generational living, featuring two kitchens perfect for an in-law suite. The living room boasts soaring ceilings, an abundance of natural light, and a bright, open-concept layout. Step outside to a large walkout patio, surrounded by solid landscaping stones and a fenced-in yard, ideal for your pets. The property is adorned with apple trees, raised flowerbeds, mature hedges, and lush gardens. A new propane furnace was installed on October 24, 2024, ensuring comfort throughout the seasons. As a bonus, a prime serviced building lot (59 x 135 feet) is included with the purchase of this home. This lot offers the convenience of municipal water and sewer services, ready for hook-up. The property also includes a well-established garage/workshop with two floors, providing plenty of storage space and heated by an oil furnace perfect for all your hobbies. This exceptional property is a rare find, offering both the charm of a century home and the potential for future development. (id:55499)
Century 21 Lakeside Cove Realty Ltd.
204 - 60 Haslett Avenue
Toronto (The Beaches), Ontario
Act now! Make your move and you can enjoy this beautiful, bright, airy condo this summer. Live in The Beaches with all that it has to offer. Enter the boutique building and ride up to your floor in a secure, fobbed elevator. Upon entry, you'll see the spacious den. It's a great work-from-home space, or it could be set up to welcome overnight guests. Separation from the main living area will keep your distractions to a minimum. Tucked into its own closet is an efficient ensuite laundry, making it easy for you to throw on a load while you work, or relax in the spacious living room. Make a snack or a meal in the well-appointed kitchen with its euro-style appliances, including a gas cooktop, stainless steel oven, stainless fridge and integrated dishwasher, and entertain guests in your light-filled living-dining area. Gorgeous light-coloured laminate throughout the unit contributes to the Scandi feel. In both the bedroom and the hallway, extra large closets are fitted with custom organizers. Open the patio doors and let the fresh air in, and have your morning coffee on the balcony while you listen to the birds singing in the trees. When it gets too hot, bask in air-conditioned comfort. Right in the heart of the Beach community, this unit features 642 square feet of living area, plus a balcony facing the tree-filled, residential neighbourhood. Ready to go out? The TTC is steps from your front door, taking you to either Queen Street or Main Subway station. Both the Beach and Danforth Avenue are walkable from this great space. In fact, the beach is only a 15 minute stroll from this condo. One underground parking spot, and a good-sized locker are also included. Show this beautiful condo with confidence! ***Buyer Bonus: Seller Will Credit 2 Months' Maintenance Fees On Closing If Property Sells Firm by June 30, 2025 (id:55499)
Homelife/realty One Ltd.
207 - 902 Sheppard Avenue W
Toronto (Clanton Park), Ontario
Stunning South-Facing Suite! This spacious and sun-filled 2-bedroom + den, 2-bath condo offers a bright open-concept layout with one of the lowest maintenance fees in the area. Enjoy the convenience of the underground parking spot and a locker located on the same floor as your suite! The owned HVAC unit puts climate control at your fingertips - heat or cool on your schedule. Large windows in every bedroom bring in natural light, while the generous balcony off the living room (with additional access from the bedroom) is perfect for relaxing or entertaining. Situated in an unbeatable location just minutes from Sheppard West Station, Allen Road, Hwy 401, Yorkdale Mall, and top-ranked schools, including William Lyon Mackenzie Collegiate Institute. (id:55499)
Royal LePage Maximum Realty
11 Conrad Avenue
Toronto (Wychwood), Ontario
Many more photos arriving shortly! One of the most admired houses in the Hillcrest neighbourhood is available! In 2020 the current owners completed an extensive, thoughtful and meticulous renovation. The truly beautiful result is a sophisticated, modern and light feeling home with a nod to the Arts and Craft influence of its original architecture. 4 or 5 bedrooms with two office areas - one with French doors to a huge treetop deck . On the main floor overlooking the landscaped garden with a small water fountain is a stunning 21.5 x 18 ft three season patio room with glass pendant lighting, a long service bar with built-in Napoleon BBQ and drinks fridge. Currently with a table that seats 8 to 10 for al fresco dining in the early Spring and well into the Fall. Heaters included. Lower level family room with built-ins to tuck away the TV and your gaming area. Full temperature-controlled wine storage. The owner is a serious cook and the kitchen is well equipped with excellent appliances and a hidden appliance cupboard so it always looks uncluttered. So much more to say but I've run out of space and have not said anything about how fabulous the neighbourhood is and that this house is less than a block to Hillcrest Park. Come and see it. (id:55499)
Wakefield Realty Corporation
40 Collier Crescent
Angus, Ontario
Welcome to 40 Collier Crescent – a pristine, move-in ready family home lovingly maintained by the original owners. This beautifully finished bungalow offers an open-concept layout filled with natural light from large windows throughout. The main level features gleaming hardwood floors and a seamless flow between the living and dining rooms, and a cozy family room with a gas fireplace that overlooks the eat-in kitchen. Step outside from the kitchen to a covered deck and a fully fenced backyard, perfect for year-round entertaining. Two generously sized bedrooms on the main level include a spacious primary retreat with a walk-in closet and private ensuite. The fully finished lower level expands your living space with a massive rec room, two more additional bedrooms ideal for guests or extended family, a 3 pc bathroom and plenty of space for storage. The manicured front and back yards are a true highlight, complete with a patio area and an above-ground pool for summer fun. This home is the perfect blend of comfort, space, and pride of ownership – don’t miss your opportunity to make it yours! (id:55499)
Keller Williams Experience Realty Brokerage
316522 Highway 6 Line
Chatsworth, Ontario
This 94.17-acre homestead is the perfect farm. With 53 acres of farmable land previously used for hay, it's ideal for various agricultural pursuits. Additionally, there are 30 acres of bushland. The property is zoned A1 (Agricultural) and EP, providing excellent opportunities for farming, livestock, or other agricultural activities. This versatile property offers endless possibilities for agricultural operations, business expansion, or personal enjoyment. A survey is available from 1990. The property also includes: 2 garages, an older barn great for livestock or kennel, a Chicken coop, a Hunting cabin, and A newly constructed 3,200 sq. ft. steel barn built in 2022 features two 10-foot-high sliding garage doors, dual entry points for easy access, internal concrete flooring, and a separate hydro meter. The 100-amp service adds incredible value (water and hydro available). The 2 acres of land surrounding the barn are perfect for raising rabbits, chickens, sheep, and horses. Lastly, there is a charming 5-bedroom, 2-bathroom bungalow featuring a spacious living room, a dining room perfect for entertaining family and friends, and a well-sized kitchen. A beautiful, large 20 x 10 covered back deck is perfect for watching the sunsets. Large windows throughout the main level flood the rooms with natural light and bring the beauty of nature indoors. The main level includes 3 bedrooms, a 4-piece bathroom with ample storage, and a washer/dryer hookup. The lower level is partly finished, offering 2 additional bedrooms, a 3-piece bathroom, and a large family room. This home needs a little TLC but offers everything you want and more! (id:55499)
Coldwell Banker Ronan Realty Brokerage
56 Janice Drive
Barrie, Ontario
BRIGHT SPACES, MODERN UPDATES & A BACKYARD THAT DELIVERS! This bright and upbeat backsplit brings all the right energy to one of Barrie’s most established neighbourhoods. Set on a quiet, tree-lined street in Sunnidale, just steps to parks, schools and the Arboretum, it’s the kind of spot where neighbours wave from their porches and backyard dinners stretch into the evening. Out front, the newer front door, tidy landscaping and carport setup offer a warm welcome. The kitchen delivers a fresh, welcoming vibe with white cabinetry, newer counters, updated appliances, classic subway tile and a large peninsula that draws everyone in for morning coffee, casual meals or good conversation. The living room is filled with natural light and flows right out to a newer deck, with a patio, gazebo and shed rounding out a backyard that’s made for laid-back living. Four bedrooms are spread across two levels, including a spacious primary with wall-to-wall closets, plus an updated 4-piece bathroom and a second bath downstairs for added convenience. The finished basement adds even more flexibility with a rec room and wet bar that’s ideal for game nights or movie marathons. With updated shingles and earlier upgrades to the furnace and A/C, this is a #HomeToStay that’s been well cared for and is ready for new memories to be made. (id:55499)
RE/MAX Hallmark Peggy Hill Group Realty Brokerage
40 Main Street S
Norfolk (Waterford), Ontario
Established Chinese-Western Restaurant with -prime Downtown Location. Well-known, long-standing Chinese-Western restaurant located in the heart of a busy commercial downtown area. This 80 seat restaurant enjoys strong foot traffic and a loyal customer base, with consistent business over the years. The property includes two large, self-contained residential units upstairs (one 6 bedroom and one 4 bedroom), offering excellent options for live-in owners or rental income. Ideal for entrepreneurs, family-run operations, or anyone looking to rebrand with a new restaurant concept. Whether you continue the current format or launch a fresh idea, this is a rare turnkey opportunity in a proven location. The owner's wants retire!! (id:55499)
RE/MAX Crossroads Realty Inc.
2710 - 2220 Lake Shore Boulevard W
Toronto (Mimico), Ontario
Upper Floor, Spacious Condo with Amazing Views of the Lake, Parks, And the City. One Bedroom Condo Including Parking and Locker in West Lake Village! South West Exposure Fulfilled W/Sunlight. Functional Layout, Floor to Ceiling windows, Steps To Metro, Shoppers Drug Mart, LCBO, Starbucks, TD & Scotiabank. Public Transit At Your Doorstep. Close to Gardiners, QEW & 427. Downtown, Humber Bay, Parks, Waterfront Only Minutes Away. Condo Amenities: 24Hr Concierge, Gym/Yoga, Pool, Sauna, Steam room, Game room, Library, Theatre and more. (id:55499)
Century 21 Leading Edge Realty Inc.
1807 - 4 Kings Cross Road
Brampton (Queen Street Corridor), Ontario
2 Bedroom Condo for sale near Bramalea City Centre. Amazing Condo Apartment. (id:55499)
RE/MAX Gold Realty Inc.
2509 - 17 Bathurst Street
Toronto (Waterfront Communities), Ontario
Experience the best of urban Waterfront living at Lakefront, where sophisticated design meets everyday convenience. This beautifully appointed one-bedroom suite offers breathtaking, unobstructed views of downtown Toronto and the CN Tower, showcased through expansive floor-to-ceiling windows that fill the space with natural light. The modern open-concept kitchen is outfitted with premium built-in Bosch appliances-perfect for both everyday meals and hosting guests. Relax in a spa-inspired marble bathroom featuring smart storage solutions for a clean, elegant look. Step out onto a generous private balcony-ideal for sipping your morning coffee or taking in sunset views over the city skyline. Custom built-in blinds throughout the unit provide both comfort and privacy. Residents enjoy access to over 23,000 sq. ft. of world-class amenities, including a cutting-edge fitness centre, rooftop terrace, and more. Situated just steps from iconic Loblaws Flagship store, public transit, parks, the waterfront, LCBO, community centre, Shoppers Drug Mart, top dining spots, and Harbourfront and Billy Bishop Airport this location delivers true downtown convenience. Live where luxury meets lifestyle. (id:55499)
Century 21 Leading Edge Realty Inc.
Lot 98 - 6047 Highway 89
New Tecumseth (Alliston), Ontario
Welcome to your new home at Rolling Acres Campground! This 2022 Quailridge Park Model Trailer is fully equipped with all the modern amenities, including laminate floors throughout, stunning kitchen overlooking beautiful living/dining area, well-appointed master bedroom, spacious family room, and many windows and walkouts to enjoy all that nature has to offer. This 4 season home also boasts 2 garden sheds, 3 private parking spots, and a large covered deck fully enclosed with glass railing and gates to enjoy the riverfront views. Minutes to the Nottawasaga Inn, Honda, Alliston, and just 1 hour north of Toronto, this quaint year-round campground is perfect for golfers, campers, kayakers, or for those who just want to downsize and live a little more simplistically. Park fees are $766.65/month and include water, septic pump outs, garbage and property taxes. Hydro and Propane are an additional cost. High speed internet is available. Enjoy the cottage life and year round living in the gated community... the possibilities are endless here! (id:55499)
Royal LePage Rcr Realty
1105 - 1235 Bayly Street
Pickering (Bay Ridges), Ontario
Wake up to breathtaking views in this bright and stylish 1-bedroom plus den condo perfect for professionals, couples, or anyone looking to enjoy the best of modern urban living. Thoughtfully designed to maximize every square foot, this suite features a spacious bedroom, while the versatile den makes an ideal home office, nursery, or guest room. Natural light pours in through large windows, creating a warm and airy atmosphere you'll love coming home to. The sleek four-piece bathroom offers both style and function, while the open-concept layout makes everyday living feel effortless. Enjoy premium building amenities including an indoor pool, fitness centre, rooftop terrace, guest suites, party room, 24-hour security, and more. Best of all? You're just steps from everything top-rated restaurants, shopping, entertainment, and a quick walk to the Pickering GO Station for easy access to downtown Toronto. Incredible value in a prime location don't miss out. Book your private showing today! (id:55499)
RE/MAX West Realty Inc.
65 Minnock Street
Caledon, Ontario
1 year almost new Rear lane DOUBLE (CAR GARAGE entire Town house with additional 4 driveway parkings, 3 generous size Bedrooms, 2 Full washrooms and 2 Polder Rooms, Laundry On main Floor, Premium laminate flooring all over except bedrooms, Quartz kitchen Counter top with an Island available for Lease from June 1, 2025. The kitchen has a door leading to huge outside sitting space, The primary room has balcony as well. Total Six car parkings town home comes with existing internet. (id:55499)
Circle Real Estate
40 Collier Crescent
Essa (Angus), Ontario
Welcome to 40 Collier Crescent - a pristine, move-in ready family home lovingly maintained by the original owners. This beautifully finished bungalow offers an open-concept layout filled with natural light from large windows throughout. The main level features gleaming hardwood floors and a seamless flow between the living and dining rooms, and a cozy family room with a gas fireplace that overlooks the eat-in kitchen. Step outside from the kitchen to a covered deck and a fully fenced backyard, perfect for year-round entertaining. Two generously sized bedrooms on the main level include a spacious primary retreat with a walk-in closet and private ensuite. The fully finished lower level expands your living space with a massive rec room, two additional bedrooms ideal for guests or extended family, a 3 pc bathroom and plenty of space for storage. The manicured front and back yards are a true highlight, complete with a patio area and an above-ground pool for summer fun. This home is the perfect blend of comfort, space, and pride of ownership -dont miss your opportunity to make it yours! (id:55499)
Keller Williams Experience Realty
122 Ellen Street
North Perth (Elma), Ontario
New built Corner Single Detached Home By Reid's Heritage homes and nestled within the new Atwood Station Community! Soaring 9' ceilings that created an immediate sense of space and elegance. With a generous 1584 square feet of living space, this home offers the perfect blend of functionality and style. This beautiful house boasts high ceiling in the basement, allowing you plenty of space to customize and create your ideal living space or a separate rental apartment! Rough-ins for a separate bathroom are already done and the simple open, spacious layout of the basement makes it easy to add more 3-4 rooms as well! with provision for side entrance. Don't miss this brand-new luxury home in the Atwood Station Community! Motivated Seller. (id:55499)
Cityscape Real Estate Ltd.
1705 - 370 Martha Street
Burlington (Brant), Ontario
Incredible Lakeside Rental Opportunity in Nautique Lakefront Residences! Stylish and south-facing one bedroom plus den condominium boasting unobstructed lake views and sleek modern finishes. Step inside to a contemporary European-inspired kitchen featuring Corian countertops, a fully integrated paneled refrigerator and dishwasher, built-in oven with ceramic cooktop, built-in microwave, and a custom dining table with added storage - designed for both elegance and function. The open concept living area opens onto a private balcony where you can relax and enjoy sweeping views of Burlington's vibrant waterfront. Tucked behind an oversized barn door, the primary bedroom showcases smart design with dual closets, a built-in Murphy bed surrounded by custom cabinetry, and ensuite access to a spa-inspired four-piece bathroom. The versatile den easily serves as a second bedroom, home office, or creative space, making this unit ideal for professionals or couples seeking flexibility. Additional highlights include wide plank laminate flooring, floor-to-ceiling windows, in-suite laundry, one underground parking space, and a storage locker. Enjoy an exceptional array of amenities that elevate everyday living, including a 4th floor outdoor terrace and a 20th floor sky lounge featuring an outdoor pool, outdoor fire pit lounge, dining areas, indoor/outdoor bar, indoor/outdoor yoga studio, and a fully-equipped fitness centre. Located in the heart of downtown Burlington, walk to trendy restaurants, patios, bars, cafes, boutique shops, Brant Street Pier, Waterfront Trail, and year-round festivals and events. Welcome to your next chapter at Nautique Lakefront Residences. (id:55499)
Royal LePage Real Estate Services Ltd.
1404 - 101 Erskine Avenue
Toronto (Mount Pleasant West), Ontario
Prime Location at Yonge & Eglinton. Steps to Eglinton Subway Station. Modern & Stylish Condo by Tridel with great amenities. 1 Bedroom plus den 1 Bath equipped with Modern Kitchen and Stainless Steel Appliances, Granite Countertop. Great Amenities: Rooftop Outdoor Pool, a state-of-the-art fitness center, Party room, 24-hour Concierge Service and more! (id:55499)
Century 21 King's Quay Real Estate Inc.
1704 - 205 Hilda Avenue
Toronto (Newtonbrook West), Ontario
Prime Yonge & Steeles LOCATION! LARGE 3 Bedroom CORNER Unit, Freshly Painted With Many Resent Upgrades And Renos! Cozy Living Room With Freestanding Fireplace, Wood Floors and Walk Out to Huge Balcony! Oak Eat In Kitchen With Granite Counters, Back Splash And Premium S/S Appliances! Plus Bright Breakfast Area And Window. Primary Bedroom Complete With Walk In Closet Plus Double Closet And 2-Piece Ensuite! Convenient Location Just Steps Away From Centrepoint Mall , Shops And Schools. Near Public Transit And Finch Station. (id:55499)
Realty Associates Inc.
12 Milton Road
St. Catharines (E. Chester), Ontario
This beautifully updated and meticulously maintained 3-bedroom, 2-bathroom bungalow offers timeless charm with modern upgrades, making it the perfect home for families, investors, or those seeking in-law suite potential. Step inside to a bright and inviting living room filled with natural light, seamlessly flowing into the updated, white kitchen featuring ample cabinetry, granite countertops, and stylish finishes. Hardwood floors extend throughout the main level, with ceramic tile in the kitchen and bathrooms for added durability and style. The main floor also features three generously sized bedrooms and a tastefully renovated 4-piece bathroom. Downstairs, discover a fully finished lower level with a separate entrance, brand new full kitchen, updated 3-piece bathroom, spacious rec room with cozy gas fireplace, and an additional large bedroom. Whether you're accommodating in-laws, adult children, or exploring rental income opportunities, this space offers endless versatility. Step outside to a serene, private backyard with a covered patio, perfect for entertaining or relaxing. The detached 1.5-car garage includes an insulated, heated bonus room, ideal as a workshop, hobby room, or additional storage. Notable Updates: Electrical (2019), Furnace & A/C (2019), gas hookup for BBQ. This exceptional property blends comfort, functionality, and potential, all in a quiet, family-friendly neighborhood. Don't miss the opportunity to call 12 Milton your home! (id:55499)
RE/MAX Niagara Realty Ltd
171 Alexandra Street
Port Colborne (Sugarloaf), Ontario
This 1920s-built, 2-storey home exudes classic character and charm, nestled in a prime neighbourhood on a peaceful, mature tree-lined dead-end street. Just a short distance from Lake Erie, H.H Knoll Park, Sugarloaf Marina, as well as schools, restaurants, shopping, and urgent care, this location offers both tranquility and convenience. The main level features a spacious and bright dining and living area perfect for family gatherings, alongside a 4-season sunroom that's ideal for relaxing with a book or as a hobby area. The bright, white kitchen features a double sink, ample cabinet space, and flows into a generous family room complete with a cozy fireplace and a large bay window. Upstairs, you'll find four well-sized bedrooms, including a primary bedroom with double closets and enough space to comfortably accommodate king-sized furniture. The 3-piece main bathroom is also located on this floor. Outside, enjoy the beautiful, partially shaded greenspace, thanks to mature trees, and an interlock patio to enjoy dining and lounging. In the backyard, you'll find a 20ft x 15ft garage, along with a large storage shed for additional outdoor storage. (id:55499)
Bosley Real Estate Ltd.
4515 Pinedale Drive
Niagara Falls (Morrison), Ontario
Welcome to 4515 Pinedale Drive, a warm updated home thats bigger than most in the neighbourhood and perfect for family living. Step inside to a bright, welcoming foyer with a vaulted ceiling, giving the home an open airy feel right from the start. The heart of the home is the renovated kitchen (2019) with custom oak cabinets, granite counters and sink, extra tall cabinets, soft-close doors and drawers, and a huge 9-foot island thats great for meals, homework, or hanging out. You'll also find newer stainless steel appliances, backsplash to the ceiling, and pot lights throughout. The main floor has durable vinyl flooring, and theres a large pantry just off the kitchen for extra kitchen storage.The primary bedroom has a wonderful walk-in closet with the main bathroom just beside featuring a new vanity with quartz countertop and a tiled walk in shower with glass doors. Upstairs, you'll find two oversized bedrooms both with great closet space and their own full bathroom, perfect for kids, teens, or guests. There is even potential for a walkout balcony off one bedroom! Outside, the home has had a full exterior make-over in 2023, including new board and batten siding, and new soffits, fascia, and eavestroughs. The roof was replaced in 2019. Downstairs, you'll find a large basement with tons of potential for extra living space with recroom, a 2nd kitchen area and full bath, plus plenty of room for storage.The backyard is a dream for kids and families featuring a composite deck with modern railings, a fully fenced oversized yard, and a custom play structure. This home checks all the boxes: great layout, great yard, fresh landscaping, tons of storage, and move-in ready. Its been lovingly maintained and is ready for the next family to enjoy! (id:55499)
Exp Realty
273 Canboro Road
Pelham (Fonthill), Ontario
One Of A Kind! Located in one of the most sought-after locations in Pelham. This impressive 5 bedroom, 5 bathroom, 1.15 acre Estate home will astound you with breath-taking finishes. Gourmet eat in kitchen with restaurant style, built-in fridge, 5 burner gas cook top, built in double oven, large island prep area, leading to a unique under window cozy banquette bench seating area. Formal dining room creates an elegant environment. Relax in the bright family room with wood burning fireplace, cathedral ceiling, skylights. Pluses include main floor mud/laundry, walk in pantry, 3 season sunroom with views & access to a backyard oasis, hardwood & porcelain flooring throughout, whole-home water softening with chlorine removal, reverse osmosis drinking water. Main floor primary bedroom suite with cozy sitting room & fireplace, 5 pc ensuite with soaking tub, double vanities, large glass shower and walk in closet. Upstairs boasts 2 large bedrooms with ensuites, and walk in closets. Handy walk in linen closet finishes the upper level. The lower level features a large rec room with billiards area, gas fireplace, kitchenette, 2 more bedrooms and a 3 pc bathroom perfect set up for an in-law suite. From this level just walk out to your fully private backyard retreat where you will enjoy beautiful perennial gardens, heated in ground pool & bon fire pit. Roast marshmallows or enjoy quiet time with your glass of wine or favourite beverage. Adding to the homes attached double car garage is an additional detached 2 car heated garage a great mancave or separate workshop. Close proximity to schools, shopping, golf courses, winery, hiking and cycling trails. Don't miss out on owning your perfect dream home! (id:55499)
RE/MAX Garden City Realty Inc



