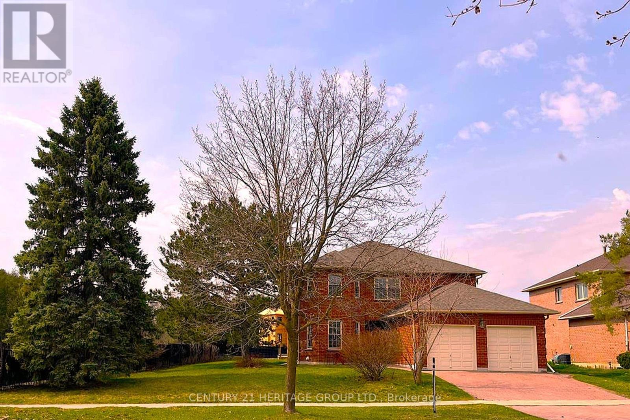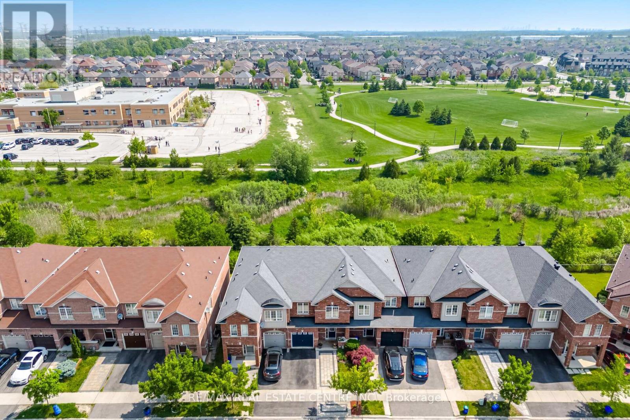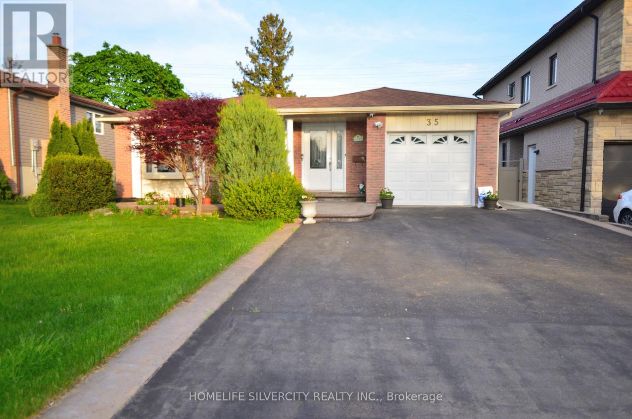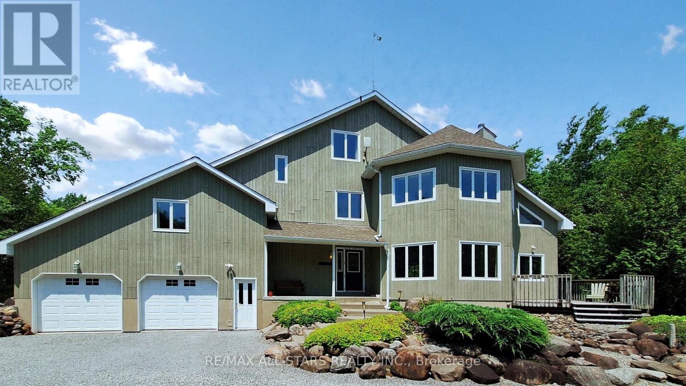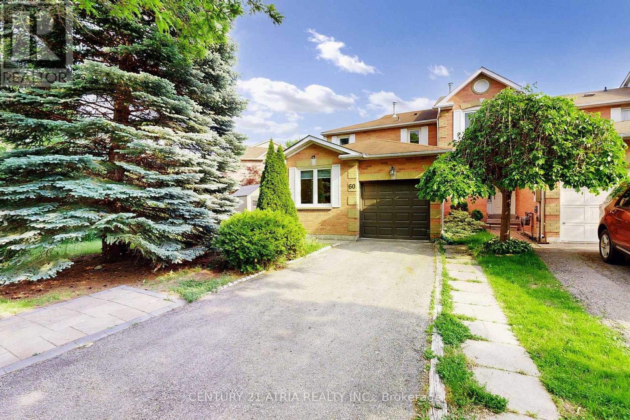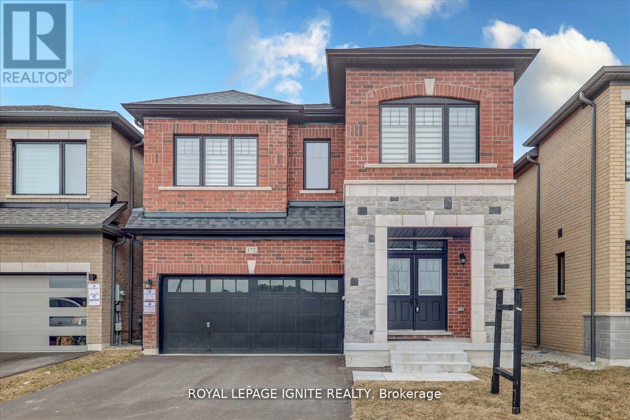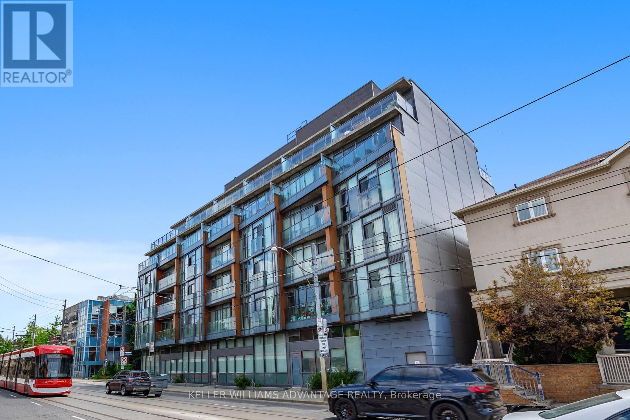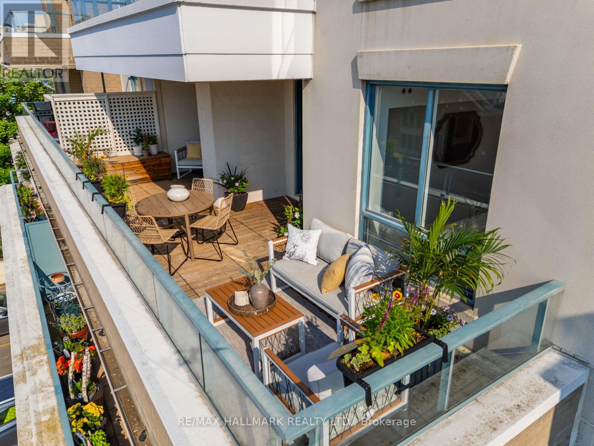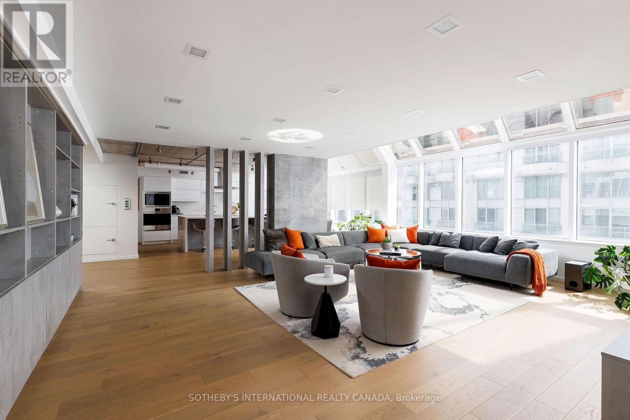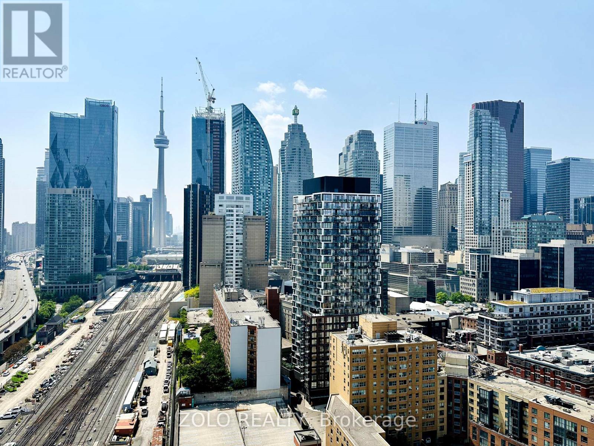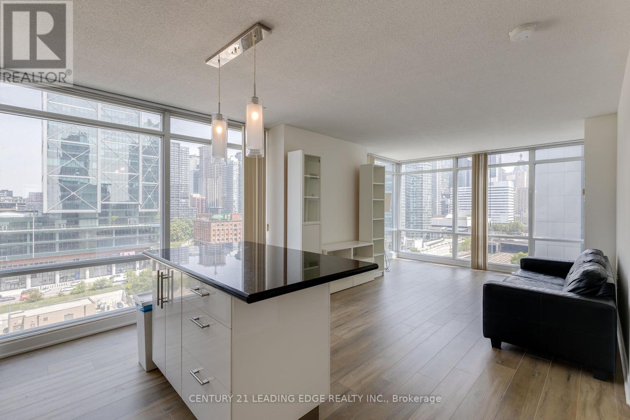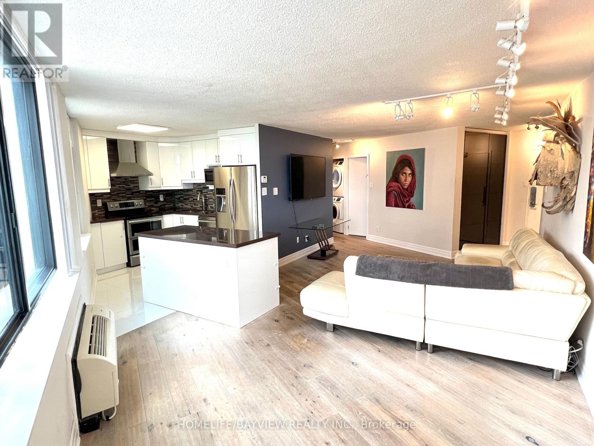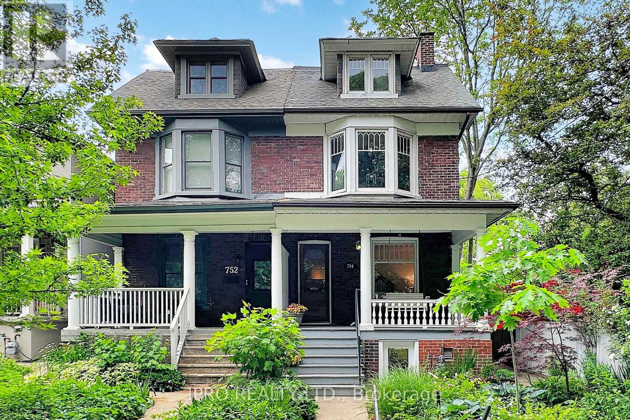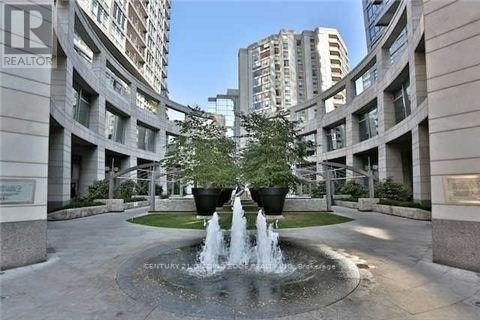243 Murray Drive
Aurora (Aurora Highlands), Ontario
Location, Location! Elegant 5-Bedroom Family Home. Nestled in one of Auroras most desirable neighborhoods. *** This stunning 4+1 bed, 4 bath home sits on a premium 92 ft x 111 ft lot beside Aurora Highland Gates luxury homes. *** Fully remodeled in 2024 with $300K+ in upgrades, it offers approx. 3,000 sq. ft. across three levels with hardwood floors, pot lights, *** and a private, spacious side yard beside green space no obstructions in view ***.The grand 15-ft foyer with a circular oak staircase and chandelier leads to a home office and an open-concept living/dining/family area with a fireplace. *** The modern kitchen boasts quartz countertops, new appliances, a stylish backsplash, and a breakfast bar, opening into a timber-framed sunroom for year-round relaxation. *** Upstairs features 4 spacious bedrooms, including a primary suite with a 4-pc ensuite & walk-in closet, plus an office with backyard views. *** The lower level offers a large bedroom with a 3-pc bath, ideal as a nursery or recreation room or guest suite. *** EXCLUDES A SEPARATE LEGAL 3-BED, 2-BATH BASEMENT APARTMENT WITH A PRIVATE SIDE ENTRANCE ***. *** Main Unit Tenants need to pay 70% of total utilities and Responsible for Lawn Care & Snow Removal ***. Prime location minutes from Kings Riding Golf Club, Yonge St., top schools, trails, parks, Aurora Art Centre, restaurants, shopping, GO Station, and more! Perfect for families just move in & enjoy! MUST SEE! (id:55499)
Century 21 Heritage Group Ltd.
3868 Arvona Place
Mississauga (Churchill Meadows), Ontario
Bright & Spacious 4 Bedroom Semi-Detached House In Sought After Churchill Meadows Neighborhood. Close to Churchill Meadows Community Centre and Mattamy Sports Park . Home comes with Separate Living And Family Room, Spacious Kitchen With S/S Appliances and Separate laundry Interlocking Front And Backyard. Pot Lights throughout . Excellent Location Steps To School & Park, Minutes To Major Highways, Hospital, Shopping Facilities Malls And Transit. Move In & Enjoy This Great Neighborhood. this is available for Two upper levels . (id:55499)
Century 21 Green Realty Inc.
243 Murray Drive
Aurora (Aurora Highlands), Ontario
New Price to Sell Must See! Nestled in one of Auroras most desirable neighborhoods, ***This stunning 8-bedroom, 6-bathroom home sits on a premium 92 ft x 111 ft lot. ***Fully remodeled in 2024 with over $300K in upgrades, ***It offers approximately 3,000 sq ft across the main, second, and lower levels, plus a 900 sq ft legal basement apartment with a separate entrance. ***Highlights include hardwood floors, dozens of pot lights, and a ***Private back and side yard adjacent to green space with no neighboring house***. Step into a grand 15-ftfoyer featuring a circular oak staircase and chandelier, leading to a home office and an open-concept living/dining/family room with a cozy fireplace. The modern kitchen boasts quartz countertops, brand-new appliances, a stylish backsplash, and a breakfast bar that opens to a timber-framed sunroom perfect for year-round relaxation. Upstairs features four spacious bedrooms, including a primary suite with a 4-piece ensuite and walk-in closet, plus an additional office overlooking the backyard. ***The lower level includes a large bedroom with a 3-piece bath, along with a legally registered 3-bedroom, 2-bathroom (2 x 3-piece) basement apartment ideal for generating significant rental income. ***Vendor Take-Back (VTB) financing is available upon request for buyers needing assistance with the down payment***.Prime location just minutes from Kings Riding Golf Club, Yonge Street, top-rated schools, scenic trails, parks, the Aurora Cultural Centre, restaurants, shopping, the GO Station, and more. Perfect for growing families or investors just move in and enjoy! Schedule your showing today! (id:55499)
Century 21 Heritage Group Ltd.
335 Hobbs Crescent
Milton (Cl Clarke), Ontario
Absolutely Fabulous Newly Painted Well Kept Townhouse On A Premium Lot Overlooking Ravine (No Backyard Neighbors). Welcoming Landscaped Front Yard, Interlocked Walk Way & Extra Parking, Covered Porch Will Lead You To This Gorgeous Home. This Home Features A Great Open Concept Layout Including: 9Ft Ceiling, Gleaming Hardwood Floors Throughout Main Floor And Upper Stairs With Oak Railing, Newly Renovated Executive Kitchen With Quratz Counters, Quartz Backsplash, Breakfast Island & Stainless Steel Appliances. The Tall Sliding Doors Lead To An Awesome Custom Built Huge Deck To Enjoy Ravine Pond View. Spacious Primary Bedroom With Sprawling View Of The Ravine And Pond; 4 Pcs Ensuite And Walk In Closet. Recently Renovated Very Bright Basement with Laminate Floors, Pot Lights and Washroom With Glass Shower. This Gem Is Located On A Child Friendly Crescent, Nestled Close To Parks, Schools And Greenspace. Access To The Backyard Through Garage. (id:55499)
RE/MAX Real Estate Centre Inc.
35 Geneva Crescent
Brampton (Northgate), Ontario
Beautiful Well-Maintained Renovated 3 Bedrooms, 2 Washrooms Detached Bungalow Home With Garage And Big Backyard Available In High Demand Location 'G' Section of Brampton. Many Updates Like Freshly Painted, Updated Kitchen, Updated Doors, Updated Hardwood Flooring Upstairs, Newer Tile Floor In Basement And Many More. Close To Transit, Schools, Library, Shopping, Main Rd And Highway 410. (id:55499)
Homelife Silvercity Realty Inc.
327 - 26 Niles Way
Markham (Aileen-Willowbrook), Ontario
Calling All First Time Home Buyers, Investors and Renovators. A rare offering of one of the largest townhouses in Johnsview Village. 1285 square feet. Eat- in Kitchen, Large Living and Dining Room. Fully Fenced Backyard with Access Gate to Bayview and John St. Owned Gas Furnace 2013, Gas Hot Water Tank, & Central Air Conditioning. (id:55499)
Right At Home Realty
27352 Highway 48
Georgina (Sutton & Jackson's Point), Ontario
One of a Kind Secluded Beautiful Private Country Retreat on 44 Forested Acres With Trails. Property is High and Dry with Abundant Wildlife. This 3500+ SqFt Custom Home is Immaculately Kept & Loaded With Built-In Features & Design Features That Will Surprise. The Energy Efficiency of This Home is Remarkable! Multiple Walkups & Walkouts Including A Laundry Room Complete With A Dog Built-In Bathing Area with Access To The 4 Car Garage & Walk into the 23' x 12' Indoor Exercise Swim Spa Room. This Transforms The Homes Wellness Experience. The Spa Measures 14' x 7' in the Year Round Solarium Style Room Complete with Skylights & Walkouts to the Yard! The Primary Bedroom is Bright, Spacious with a Sitting Balcony, and Mezzanine Overlooking the Dining Room. Walk-In Closet and a New 3 pc Large Bathroom with a Curbless Glass Shower. The Finished Loft Features an Open Concept Design with a Pine Staircase, Cathedral Ceiling and a 2 pc Bathroom. The Room Listed a the Study Would Make a Huge Ultra Bright South Facing 4th Bedroom. The 4 Car Tandem Garage Measures 27' x 30 ' With 2 Entrances into Your New Home! The Doors are 10' wide x 8'. The Separate Garage Measures 12' x 24' with a Covered Outdoor Storage Area. There Are Outdoor Decks Connected By a Wrap Around Connecting Walkway. The Open Concept Kitchen & Sunken Bright Great Room with Maple Floors Is The Center Piece of this Home. The Formal Dining Room with A Vaulted Ceiling is beside the Kitchen with a Walkout to the Large Wrap Around Deck. The Basement Consists of a Recreation Room, Cold Cellar, Utility Room and Mechanical Room with Ample Built-in Shelving. Quick Access to Hwy 404, Keswick, Sutton and the Parks of Lake Simcoe are Right There! (id:55499)
RE/MAX All-Stars Realty Inc.
Basement - 14 Condor Way
Vaughan (Kleinburg), Ontario
Now available for lease, this beautifully finished 2-bedroom, 1-bathroom basement suite is located in the prestigious Kleinburg neighborhood of Vaughan. Offering a spacious open-concept layout, the suite features 9-foot ceilings, pot lights, and large windows that fill the space with natural light. The modern kitchen is equipped with stainless steel appliances and ample counter space, while both bedrooms provide generous closet storage and flexibility for a home office setup. Ideal for individuals or small families, this stylish and comfortable suite is situated in a quiet, convenient area close to parks, schools, shopping, and major highways only a few minutes from the 427 and perfect for anyone seeking a blend of comfort and location. (id:55499)
RE/MAX Paramount Realty
58 Sharonview Crescent
East Gwillimbury (Sharon), Ontario
Welcome to 58 Sharonview Crescent, a stunning home that perfectly combines comfort and functionality in a picturesque setting. One of the standout features of this property is its prime location backing onto a serene ravine, offering both privacy and beautiful natural views right from your backyard. This peaceful retreat allows you to enjoy the tranquility of nature while being just minutes from all the conveniences of the neighborhood.Inside, the main floor is thoughtfully designed with everyday living in mind, featuring a convenient laundry area with direct access to the garage. This practical layout makes household chores easier and adds a level of efficiency to your daily routine. The spacious living areas are enhanced by not one, but two cozy gas fireplaces, perfect for creating a warm and inviting atmosphere throughout the colder months.The finished walkout basement adds exceptional living space and versatility to this home, ideal for entertaining guests, creating a playroom, or setting up a home office. With plenty of natural light flowing in and seamless access to the outdoor space, this basement truly extends the living experience. 58 Sharonview Crescent is a perfect blend of comfort, style, and nature a home you will love coming back to every day. (id:55499)
Main Street Realty Ltd.
60 Steepleview Crescent
Richmond Hill (North Richvale), Ontario
2347 Sqft of total living area (Above ground 1520 Sqft + basement 827 sqft). Totally renovated from Top to bottom!!! End unit freehold townhouse with 3+2 bedrooms. Wide frontage of 51 feet. Recently Upgraded Separate entrance to basement apartment that includes 2 bedrooms + 1 bathroom + full kitchen with quartz countertop . Basement No drop ceiling . New basement vinyl flooring. Newer Hardwood flooring on main & 2nd floor. Newer baseboards throughout. Upgraded newer 24x24 inch porcelain tile in the bathrooms, entrance, kitchen. Newer Open concept full kitchen with quartz countertops & high end stainless steel appliances. Large centre island quartz counter top in kitchen. All 4 bathrooms have been Newly renovated. Newer oak staircase and pickets. Newer Smooth ceilings with LED pot lights all throughout . Upgraded Dimmers for the pot lights in dinning, family, kitchen and living rooms. New decora outlets. Newer bedroom light fixtures. New zebra window curtains in the main floor. All Newer doors, handles and trims on the 2nd floor. Newly painted garage and entrance door. Upgraded Full attic insulation. New Front porch tiles. Newer porch railings & posts. New backyard grass sod. 2 kitchens & 2 sets of laundry....***Excellent location in Richmond Hill near Yonge / Major Mackenzie. Close to Wave pool, Police station, Fire department, Central library, Mackenzie health hospital, Alexander mackenzie high school, T&T supermarket, H-Mart supermarket & Arzoon supermarket*** See attached floor plan. See 3D Interior & exterior virtual tour!!! (id:55499)
Century 21 Atria Realty Inc.
Basement - 35 Decoroso Drive
Vaughan (Sonoma Heights), Ontario
Gorgeous 1 bedroom brand new basement apartment For Lease In High demand area of Sonoma Heights. Legally built basement apartment. Brand new stainless steel appliances and separate laundry. Comes with one parking on the driveway.Tenant To pay 30 % utilities (id:55499)
Homelife Landmark Realty Inc.
4115 - 225 Commerce Street
Vaughan (Vaughan Corporate Centre), Ontario
Experience modern urban living in this beautifully appointed 1-bedroom plus den, 2-bathroom suite at 225 Commerce Street in the heart of Vaughan Metropolitan Centre. Perched on a high floor, this thoughtfully designed unit features a bright and open layout with floor-to-ceiling windows, a sleek contemporary kitchen with built-in appliances and quartz countertops, and a spacious den perfect for a home office or guest area. The primary bedroom includes a full ensuite, complemented by a second full bathroom for added convenience. A private balcony offers panoramic city views, while in-suite laundry and ample storage complete the home. Located just steps from the VMC Subway Station, major highways, parks, restaurants, and future commercial developments, this suite combines style, comfort, and unbeatable connectivityideal for professionals, first-time buyers, or investors looking for exceptional value in Vaughans rapidly growing downtown. (id:55499)
Royal LePage Signature Realty
172 Mckean Drive
Whitchurch-Stouffville (Stouffville), Ontario
Welcome to 172 McKean Dr, Stouffville, A Stunning 1 Yr Old Home in a Highly Desirable Community! This beautifully designed detached home with a walk-up basement offers 5 spacious bedrooms and 5 modern bathrooms. Thoughtfully upgraded, it features an open-concept layout with abundant natural light and stylish finishes throughout. The gourmet kitchen is a chef's dream, boasting extended cabinets, ample counter and cupboard space, a large island, quartz counter (id:55499)
Royal LePage Ignite Realty
17 Bellflower Crescent
Adjala-Tosorontio (Colgan), Ontario
**. THE BEST LOT** (Above grade 5091 finished sqft) This brand-new, never-lived-in luxury detached house sits on a premium 70-foot lot with a triple-car garage and 10-car parking driveway. The home features 5 bathrooms and 5 bedrooms. The two-tone kitchen has modern kit's spacious extra storage cabinetry matching ***BRUSHED BRONZE*** handles with appliances handles & knobs, raising all vanities to kitchen height. It boasts an extra-large central island, a walk-in pantry, a separate servery, high-end Built-in appliances, a pot filler above the gas stove and quartz countertops with built-in sinks. The layout consists of distinct living, dining, family, and library areas, all with hardwood floors. The library can be converted into a bedroom with an adjoining full bathroom. A huge laundry room with a double door spacious linen closet, and access to the garage and basement through the mud room. There are 5 extra-large bedrooms, each with an upgraded attached bathroom and walk-in closet. A separate walk-in linen storage closet is on the second floor. The master suite features dual walk-in his/her closets and a bright en-suite bathroom with a glass standing shower, a separate drip area, a soaking tub and a separate makeup bar. A huge media room with a large window on the second floor. Rough in Central Vacuum & security wires installed throughout the house, and many more upgrades. This property offers a wide lot and a luxurious layout. (id:55499)
Homelife Superstars Real Estate Limited
982 Cosburn Avenue
Toronto (Woodbine-Lumsden), Ontario
Welcome to 982 Cosburn Avenue! This charming raised bungalow sits on a desirable corner lot in the heart of Woodbine-Lumsden, one of Toronto's most welcoming and family-friendly neighborhoods. With 1,050 sq ft above ground, this bright, open-concept home features a built-in garage, newer windows and roof (under 10 years), an owned hot water tank, and a new, efficient furnace. The layout is cozy yet spacious, with room to renovate to your taste. Located on a quiet, tree-lined street steps to schools, parks, shops, transit, and community centres like the East York Soccer Club. The extra outdoor space from the corner lot provides a great front and backyard for plant lovers. Whether you're a first-time buyer or investor, this move-in ready gem offers comfort, convenience, and opportunity in one of Toronto's best neighbourhoods. Commuting is effortless with nearby bus stop Infront , 4 minute drive to Woodbine Subway Station, 4 min drive to Michael Garron Hospital and quick access to the Don Valley Parkway, Don't miss it! (id:55499)
RE/MAX Metropolis Realty
502 - 60 Haslett Avenue
Toronto (The Beaches), Ontario
Welcome to Penthouse 502 - where life just feels beautiful here, like a peacefulness overcomes you the moment you walk in your front door. Where vacation vibes meets luxury with serenity and all your worries go away. It's a place where you can step out onto your terrace (525 sq ft) and enjoy the best of both worlds - watching sunrises with your morning coffee and cocktails over sunsets. Imagine a terrace you can be active on - set up your own zen yoga retreat...or bring out your green thumb and plant that garden you've always wanted, or maybe you just want to sit back, read a book and enjoy the sun and panoramic southern views towards Lake Ontario - the choices are limitless. This condo is special - first the layout: With 2 bedrooms on opposite sides of the condo and both featuring ensuite bathrooms; then floor-to-ceiling windows that span from one side of the condo to the other and custom-fitted to open to let the breeze through on those warm summer days; and smooth 10 ft concrete ceilings to finish off the ultimate modern luxury feel. Immaculate and stunning, let the light in your life shine in this beautiful home. It's not just a condo building, it's a friendly community where one another look after each other. Included is one parking spot and 2 lockers - note that one is a huge locker (paid $23k extra for and is 200 sq ft with 15 ft ceiling height) and right beside the parking spot. Perfect if you are downsizing from a home or you have lots of toys, bikes, paddleboards etc! This is the one you have been looking for. Live your Best Life here! (id:55499)
Keller Williams Advantage Realty
301 - 1797 Queen Street E
Toronto (The Beaches), Ontario
Welcome to 1797 Queen St E, a boutique building of just 48 suites in the heart of Torontos beloved Beach neighbourhood. This beautifully renovated 2-bedroom, 2-bathroom split-plan suite offers nearly 900 square feet of elegant, turnkey living - perfect for those seeking to simplify without sacrificing comfort or style. Every inch of this suite has been thoughtfully updated: wide-plank white oak engineered hardwood, smoothed ceilings, fresh paint, and a new lighting package create a warm, contemporary feel. The custom kitchen features quartz counters, panelled fridge, tiled backsplash, and all-new appliances. The primary suite includes a walk-in closet, renovated ensuite with a glass walk-in shower, and a walkout to the oversized, 300ft, south-facing terrace - an ideal space for morning coffee or quiet evenings.This well-maintained building includes underground parking, a storage locker, a gym, and a party room. Outside your door, you're just steps to the boardwalk, Woodbine & Kew Gardens parks, and the shores of Lake Ontario. Enjoy the best of the Beach: Brunos Fine Foods, Queen Streets cafes and shops, and the 24-hour streetcar offering easy access to downtown. Whether you're downsizing within the community or discovering the Beach for the first time, this suite offers the rare combination of refined interiors, peaceful outdoor space, and an unbeatable location. (id:55499)
RE/MAX Hallmark Realty Ltd.
25 Parkland Road
Toronto (Birchcliffe-Cliffside), Ontario
One block from both Blantyre PS and Blantyre Park, you can't ask for a more kid friendly location! This custom built home is bright & airy and features an amazing first-floor layout that is open concept while defining each space at the same time. The wrap around kitchen is definitely the heart of this home - with an oversized island with waterfall counters, a luxury appliance package and a built-in desk with 3 large windows overlooking the yard. Open to the family room, with a gas burning fireplace and lots of millwork, the house just flows. And don't miss the powder room tucked out of the way! Upstairs, the hallway is flooded with natural light from a large skylight, the primary ensuite is massive - with it's own 5pc ensuite featuring double vanity, soaker tub and glass shower, a sizable walk-in closet and a private balcony for enjoying your morning coffee! The second bedroom is spacious and the soaring ceilings provide a feeling of even more space. With 2 bathrooms serving the 3 kids rooms - say goodbye to arguing over who has been in the bathroom too long! And check out that laundry room - built out with custom storage and a wash sink! The lower level is truly special in this home - a massive rec room with ceiling mounted projector and pull down screen provides the perfect setting for movie night. It also walks directly out to the backyard (saving kids running through the home) as well as direct entry into the garage. The 5th bedroom features a semi-ensuite bathroom and there is plenty of storage space. Ready to move in, the backyard is set with a premium swing set and play structure! (id:55499)
RE/MAX Hallmark Realty Ltd.
Ph 912 - 82 Lombard Street
Toronto (Church-Yonge Corridor), Ontario
2-storey Penthouse Loft w/ massive private rooftop terrace. Flexible 3 bed + den or 2 bed + 2 fab offices. Approx. 2,900 sf of indoor living at unmatched $689/sf. Industrial-chic renovation w/ wide-plank oak floors, vaulted, concrete, and smooth finished ceilings, skylit 2-storey dining, deluxe kitchen with island seating, wine bar. Custom built-ins, designer rope lighting on stairs and ceiling trim. Primary suite has 5-pc ensuite + 2 walk-in closets. Full laundry rm, huge in-suite storage locker. Smart Home System. Boutique 16-suite building, 2 units/floor. Steps to King East dining, St. Lawrence Market, design shops, St. James Park, TTC, easy access to Lakeshore, QEW and DVP. Once-in-a-lifetime penthouse ready for a sensational summer in the city! (id:55499)
Sotheby's International Realty Canada
2412 - 1 Market Street
Toronto (Waterfront Communities), Ontario
WHAT. A. VIEW. Were talking a panoramic, west-facing unit with ICONIC, UNOBSTRUCTED views of the Toronto skyline that will dominate your camera roll. This isn't just a window; it's a living art installation, a front-row seat to breathtaking sunsets that paint the sky every single night. See the CN Tower light show from your future living room and bedroom! This is the ultimate WFH backdrop flex.The living space seamlessly flows onto the HUGE balconyyour private sky lounge. Forget those tiny, unusable balconies. Here, you can spend HOURS entertaining with a full patio set, hosting epic sunset sessions with friends, or enjoying a quiet morning coffee while the city wakes up below.The location? Its a 10/10. You're literally STEPS to the best of Toronto.Foodie Paradise: Grab fresh bagels and artisanal everything from St. Lawrence Market for a weekend brunch that hits different. Explore the cobblestone streets of the Distillery District for the city's coolest patios and hidden cocktail bars. Your foodie adventures are endless.Unbeatable Lifestyle: Go for a run along the Harbourfront, chill with a book at Sugar Beach, or catch a game at Scotiabank Arena. Everything that makes Toronto electric is a short walk away. Ditch the rideshare fare; you're already there.Ultimate Convenience: With Union Station, the Gardiner Expressway, and the TTC at your doorstep, the entire GTA is within easy reach. The walk and transit scores are practically perfect.This isn't just a condo; it's a launchpad for the lifestyle you've been dreaming of. It's where convenience meets cool, and the best view in the city is yours. Don't let this one become a story you tell about 'the one that got away'. This is a MUST SEE so book your showing now! (id:55499)
Zolo Realty
1202 - 25 Telegram Mews
Toronto (Waterfront Communities), Ontario
Gorgeous 933 Sq Ft + 30 Sq Ft Balcony Corner Unit, 2 Bdrm + Open Concept Den, 2 Full Baths, Newly Renovated with New Flooring Throughout and Fresh Paint, New Appliances. Parking Beside Elevator + Locker Included. Open Concept Living/Kitchen, Modern Finishes, Wall-To-Wall, Floor To Ceiling Windows With Plenty Of Natural Light. Recognized As One Of The Best Managed Condos In City Place. Indoor Pool, Hot Tub, Gym, Theatre, Outdoor Lounge, Bbq, Guest Suites, Etc! Underground Access To Sobeys. Steps To Transit, Waterfront, Cn Tower, Rogers Cntr & Hwy. (id:55499)
Century 21 Leading Edge Realty Inc.
1705 - 250 Queens Quay W
Toronto (Waterfront Communities), Ontario
Harbourfront Living at Its Best - 2 Bed Condo with Stunning Lake Views! Welcome to Unit 1705 at 250 Queens Quay W, where city living meets waterfront serenity. This beautifully maintained 2-bedroom, 1-bathroom condo offers 800+ square feet of smartly designed living space in one of Toronto's most desirable neighbourhoods. Step inside to a bright, open-concept layout with newly installed windows that flood the space with natural light and offer breathtaking views of Lake Ontario. The spacious living and dining areas flow seamlessly ideal for entertaining or relaxing after a day in the city. The updated kitchen features modern cabinetry, large quartz island, stainless steel appliances, and plenty of storage for your culinary needs. Both bedrooms feature stunning views of the CN Tower, and boast ample closet space with built in dressers. The sleek, updated 3-piece bath completes the space with style. Enjoy 24-hour concierge, gym, BBQ facilities on rooftop deck with 360 degree unobstructed lake and city views in this well-managed building. Engineered Floors throughout. Just steps from the Martin Goodman Trail, ferries, Union Station, the PATH, Gardiner Expressway, Rogers Centre, Scotia Arena, Aquarium, all the vibrant shops, cafes, and culture the Harbourfront has to offer. One Locker included. Currently included Bell Gigabit Fibre 1.5 High Speed internet and 300 TV Channels+ Crave, HBO, STARZ. Tenant to pay Electricity and Provide Tenant Insurance. $300 Key/Cleaning Refundable Deposit. No Pets and No Smoking. One Parking Optional at Extra Cost. Don't miss your chance to live by the lake in the heart of Harbourfront Toronto! (id:55499)
Homelife/bayview Realty Inc.
754 Manning Avenue
Toronto (Annex), Ontario
Don't miss seeing this immaculate, huge semi-detached 3 storey home with its extra-wide lot and lush private back garden oasis (and double garage!). Nestled in a quiet area in the heart of Seaton Village just a short walk from Restaurants, coffee shops, boutiques, TTC and great schools; treat yourself to the many "layers" of this amazing neighbourhood! Enjoy the view when lounging on the lovely front veranda on summer evenings. Inside, this Century home's superior reno-restoration was solidly done by a top quality builder/craftsman! The design combines modern contemporary flair with formal elegance and maximizes the light flowing in from 3 directions (East, North and West). Featuring 3 huge bedrooms plus a 4th basement bedroom. On the 2nd floor a former bedroom was converted to a luxurious Spa-like bath with stand-alone clawfoot soaker tub, separate shower, an extra-long vanity/sink counter and separate mirrored make-up bench. The 3rd floor primary bedroom retreat with skylight has its own ensuite 2 pc, deep double closets and huge cedar-lined closet for special garments. The extended Main floor provides an abundance of interior living space starting with the wide living room (9 foot ceiling) and handsome gas fireplace. Light floods through bay windows into the spacious elegant dining room; fabulous for entertaining with its pass thru from the kitchen. The double-sized chef's kitchen features a centre island and tons of cabinetry (with under and over Cabinet lighting). It's well equipped with built-in wall ovens and microwave, gas cooktop, a walk-in Pantry, a double closet and 2 pc washroom. Walk out to the large west facing sun deck and serene gardens. Park in the double concrete block garage (easy lane access). The well-lit basement has high ceilings and is partly finished (used as bedroom or office). At the front, a separate entrance leads into a wide open family/TV room but there's great potential for an in-law suite. Note the bonus 2 additional storage rooms (id:55499)
Ipro Realty Ltd.
3004 - 2181 Yonge Street
Toronto (Mount Pleasant West), Ontario
* Luxury Quantum by Minto --- Well Managed. * Much demanded Building & Area. * Hardwood Floor & Ceramic Floor throughout. * Granite countertop, beautiful cabinet. * S/S Appliance. * Steps to Eglinton/Yonge Subway, TTC, Shopping, Restaurants, Grocery & Shopping. * Spacious * Bright * Open concept. * Move-in condition * (id:55499)
Century 21 Leading Edge Realty Inc.



