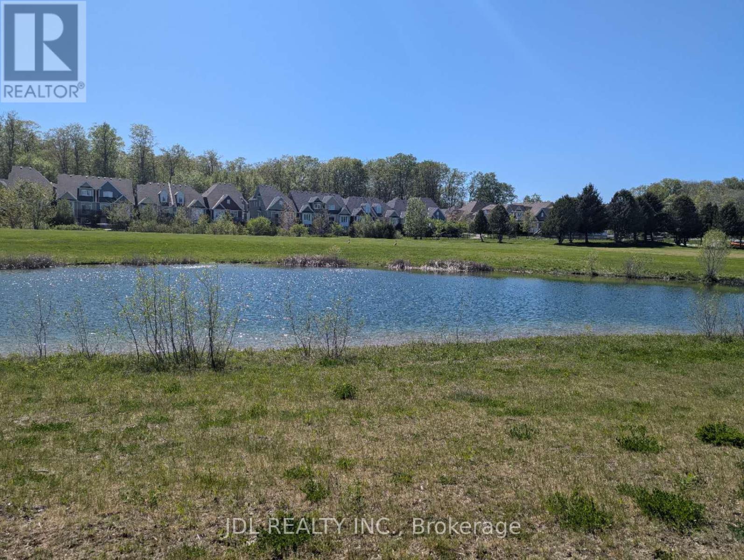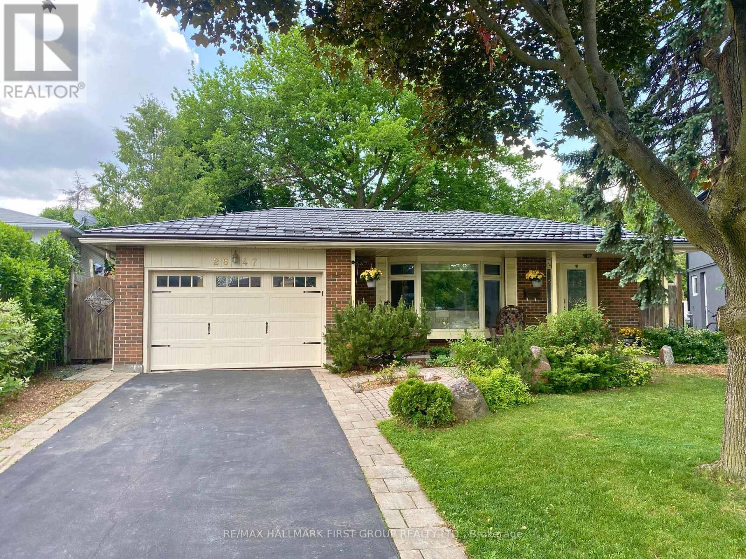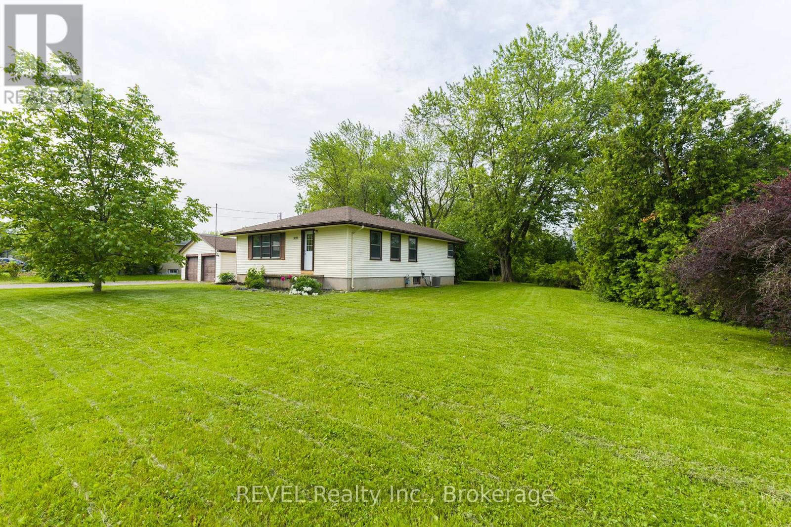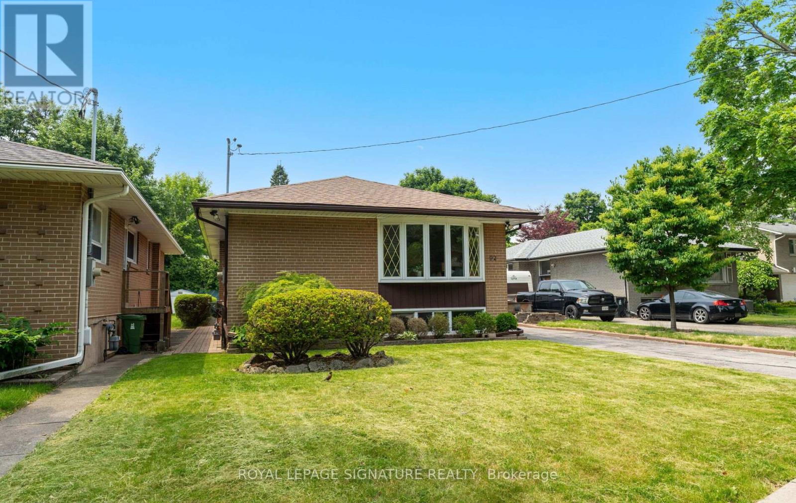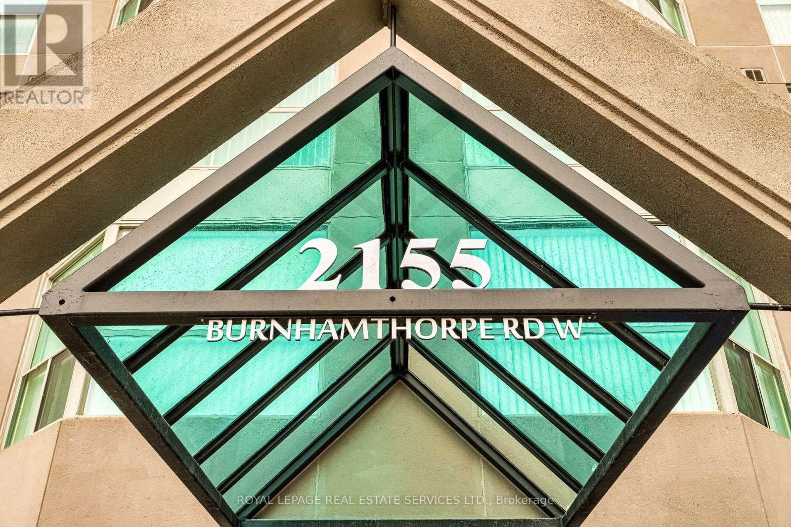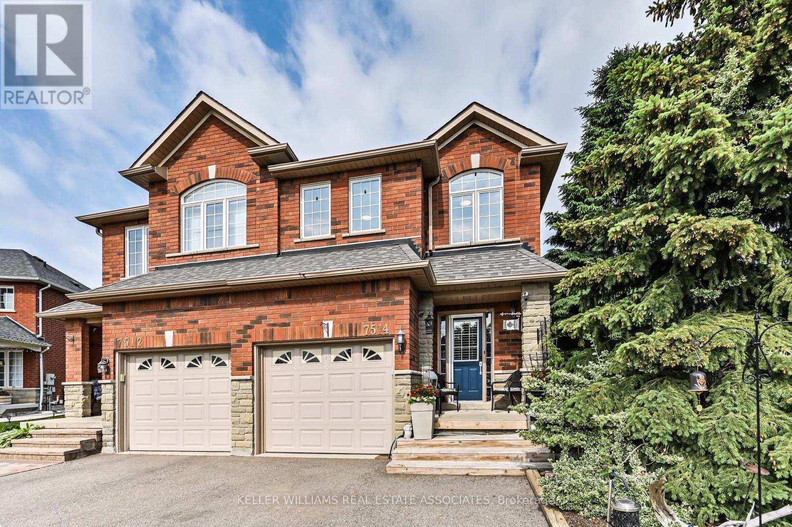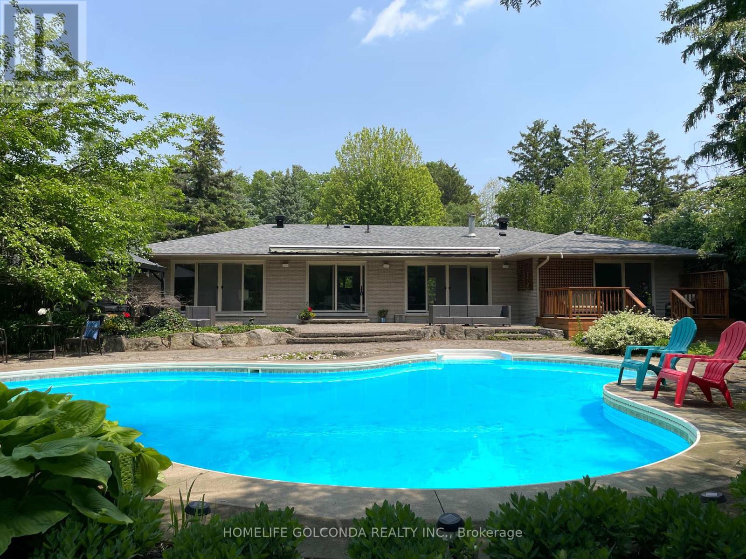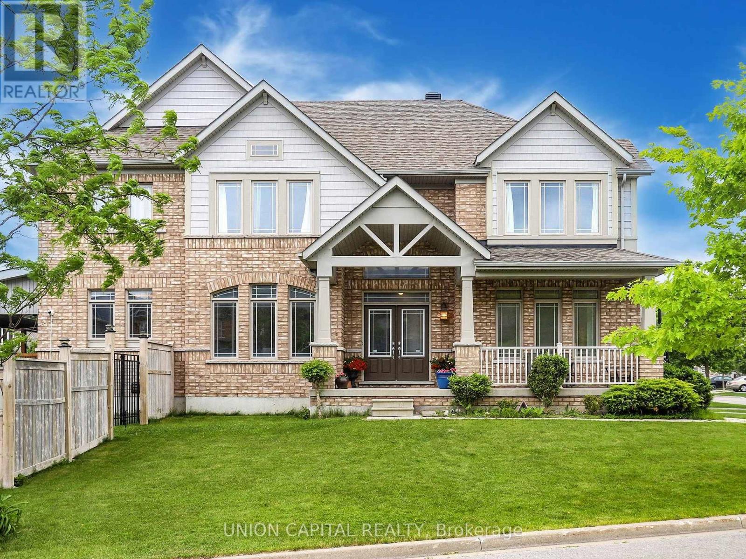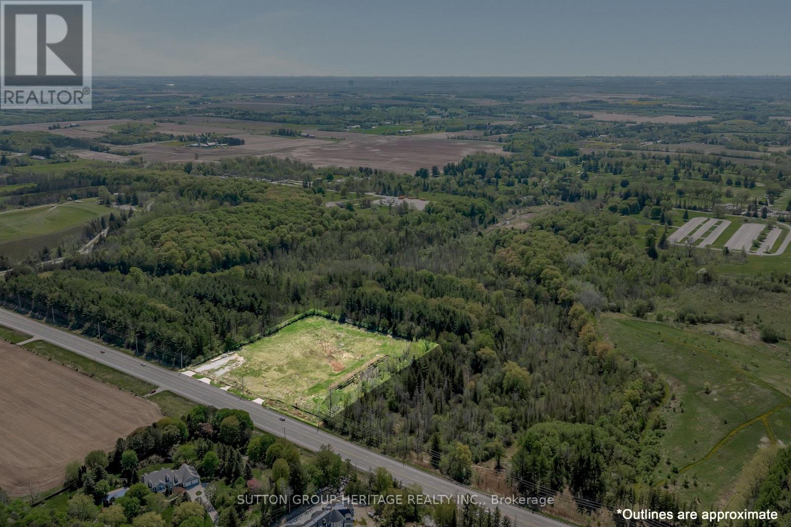2 Bay Vista Gate
Quinte West (Murray Ward), Ontario
Rarely Offered Magnificent Bungaloft With 8'6" Full Height Basement, 1st & 2nd Floor Loggia And Beautiful Lake View! Tons of Quality Upgrades! ----- 20' Vaulted Ceilings In Living Rm With Modern Accent Wall! ---- Marvellous Waffle Ceiling In Dining Rm! ----- Upgraded Hardwood Floors Through Out Main Level! ----- Upgraded Stairwell & Floor Colour ----- Granite Kitchen CounterTops & 9' Main Floor Ceiling! Upgraded Backsplash, Sink & Faucet! Top-Quality Stainless Steel Appliances! ----- Quartz Washroom Counter & Upgraded Faucets & Hardwares ---- Large Frameless Glass Shower With Rain Shower Head ---- 2-Way Fireplace & Coffered Ceiling In Master Br ---- Accent Feature Walls In Master Br, Loft & Living Rm! Freestanding Soaker Tub! ----- Professionally Painted Thru Out ---- Ample Pot Lights In Living Rm, Master Br, Loft & Bsmt ---- All Upgraded Light Fixtures With Pendents! ---- Upgraded Kitchen Cabinets W/Bulkhead Finish! ---- Finished Laundry Room Floor, Walls & Upgraded Sink W/Backsplash and Cabinet ---- Finished Utility Room Stairwell Landing ---- Finished Garage Ceiling & Walls W/AGDO & Remotes! ---- PickleBall Court In Basement! ---- Completely Sealed Bsmt Floor Great For Sports & Fitness! ---- Sealed Garage Floor ---- 1st Floor Porch To Enjoy The Backyard ---- Smooth Ceilings Through Out! *** Casement Windows** 3-Car Garage! ** French Doors, Front Porch & Much More.....** Never Lived In ** Miles of Millenium Trail Steps Away Perfect For Hiking/Biking*** Bay, Canal & Lake Are Minutes Away For Water Sports*** Beaches, Wineries, Golf Courses, Equestrians, Campgrounds Are Minutes Drive** Presqu'ile, Sandbanks & North Beach Provincial Parks Are All Close By** ---- This Luxurious 2367Sf + 1790Sf Full Height Basement Sandbanks Model With Just Under 1 Acre Premium Corner Lot Is Perfect For Owning An Ideal Property In Prince Edward County! (id:55499)
Homelife New World Realty Inc.
934190 Airport Road
Mono, Ontario
Unlock rare opportunity to own 2 homes on 25+ acres of breathtaking Hockley Valley landscape! Incredible property boasts serene, park-like setting w/ 1/2 acre pond, barns, fenced paddocks, miles of groomed forest trails, and a charming 2-storey, 3 bed/3 bath home. A bonus second bungalow w/ separate, private drive offers endless possibilities for extended family, income, or a lucrative Airbnb venture, all set amidst a picturesque hobby farm and glorious woodlands. Primary residence feats inviting living and dining areas w/ cozy fireplace, splendid views of the pond and woodlands beyond, hardwood flooring, and an open-concept design. A generous country kitchen was beautifully created for family living with a dine-in area and sitting/family room with fireplace. Primary suite feats 4-Pc ens bath, w/i closet and boasts stunning views of property, as do the secondary bedrooms. A winterized solarium w/ stone floor and massive windows provides a wonderful, year-round wildlife-watching venue to marvel over the bird life and deer visiting the pond! There are multiple out-buildings on the property. Behind the residences are a 20' x30' drive-in shed for tool/trailer/ATV storage w power, and a 30'x40' bank barn w hay loft (500-600 bale capacity), power, and its own well w/ heated water line. The barn is set-up with 2 stalls but can easily accommodate 4 horses with a little remodeling. A large, fenced paddock with multiple gates contains a run-in shed/shelter with an attached tack room/hay bale/shavings storage room. Behind the main house is a (10'x10') shed for lawn mowers/snowblowers. This property is a nature lovers paradise, and a perfect starter hobby farm for young families looking to teach their children animal husbandry, horseback riding, and gathering the farm fresh free range chicken eggs, all getting back to nature. Located just mins. from the Hockley Valley Ski Resort and Mono Cliffs PP, its also only 45 mins to Pearson! Discover a truly one-of-a-kind property! (id:55499)
Royal LePage Your Community Realty
40 Village Gate Drive
Wasaga Beach, Ontario
End unit Townhouse in the heart of Georgian Sand beach! Three Spacious bedrooms upstairs. Great Open Concept Main Floor. Super Large window brings natural light. Close to all amenities. Back on the park. Walking ti Wasaga Beach. Close to Smart Center, Golf Course. (id:55499)
Jdl Realty Inc.
1405 - 200 Bloor Street
Toronto (Annex), Ontario
Fully furnished with modern finishes!! This condo is move-in ready, providing everything you need from a comfortable bed to a sleek kitchen, and all the decorative touches! This exquisite luxury condo at Bloor and Avenue offers a prime location with unparalleled convenience. Nestled in one of Toronto's most sought-after addresses, this stunning corner unit features a bright and spacious 1+1 bedroom layout, complete with 2 full bathrooms, and spans 1014 sq/ft, including a 223 sq/ft wrap-around balcony. The north-east facing unit is bathed in natural sunlight, offering breathtaking views of downtown Toronto. The den, equipped with a French door, can easily be converted into a second bedroom or a home office. Located just steps from Yorkville, the University of Toronto, the Financial District, and numerous dining, shopping, and entertainment options, you'll also enjoy easy access to two subway lines. The building boasts an array of top-tier amenities, such as a fitness gallery, yoga studio, rooftop garden, and a 24-hour concierge, ensuring a lifestyle of convenience and luxury. (id:55499)
Aimhome Realty Inc.
40 Village Gate Drive
Wasaga Beach, Ontario
End unit Townhouse in the heart of Georgian Sand beach! Three Spacious bedrooms upstairs. Great Open Concept Main Floor. Super Large window brings natural light. Close to all amenities. Back on the park. Walking to Wasaga Beach. Close to Smart Center, Golf Course. (id:55499)
Jdl Realty Inc.
31 Hiltz Avenue
Toronto (South Riverdale), Ontario
Here's your chance to own in the coveted Leslieville neighbourhood! With two generously sized bedrooms and a warm, functional layout, this home strikes the perfect balance between charm and versatility, offering comfort today and room to grow tomorrow. The kitchen boasts new stainless steel appliances and modern updates. Notably, two stylish bathrooms were completely renovated in 2022, adding a touch of luxury to daily life. Partially finished basement with a den that could be used as a kids playroom. Out back, you'll find a lush, private retreat with a huge Japanese maple tree that blooms come spring. The oversized deck? Its perfect for summer dinners, weekend lounging, or your next casual get-together.What really sets this home apart is the community around it. You're not just getting a great place to live you're landing in one of the east ends most cherished neighbourhoods. With transit, local markets, and Greenwood Park just a short stroll away, everything you need is within reach. Whether its skating in the winter, splash pads in the summer, or year-round dog walks, theres something here for everyone.More than a home, its a chance to be part of a connected, creative, and genuinely welcoming neighbourhood. Welcome to life in Leslieville. (id:55499)
Keller Williams Advantage Realty
2647 Misener Crescent
Mississauga (Sheridan), Ontario
Client RemarksThe Best Value In Sheridan Homelands! Welcome To This Exceptional Family Home, Nestled On A Premium Pie-Shaped Lot In The Sought-After Sheridan Homelands Community, Tucked Away On A Quiet, Desirable Crescent. This Lovingly Maintained Residence Boasts A Bright, Move-In Ready Interior, Serene Unobstructed Views From The Living Room Window, Freshly Painted With Gleaming Hardwood Floors Throughout And Worry-Free Metal Roof (With Transferrable 50 Year Warranty). The Spacious Galley Kitchen Features High-End Maple Wood Cabinetry, Luxurious Quartz Countertops, A Cozy Eat-In Area, And A Skylight That Floods The Space With Natural Light. With Four Generously Sized Bedrooms, Including A Primary Suite Complete With Its Own Ensuite, Theres Room For Everyone. The Finished Basement Provides Additional Living Space With An Inviting Gas Fireplace And A Convenient 3-Piece Bathroom. Step Outside To A 77-Foot-Wide Private, Fully Fenced Backyard With Mature Trees, Elegant Interlocking Patios, And Two Side Yards Offering Full Privacy. Ideally Located Within Walking Distance To Top-Rated Schools (U Of T- Mississauga, International Baccalaureate, French Immersion), Scenic Ravine Trails, Green Spaces, And A Public Outdoor Pool, Tennis And Pickleball Courts. Minutes From Shopping, Restaurants, The QEW, 403, And GO Transit Express Trains To Union - This Home Offers The Perfect Balance Of Modern Comfort And Tranquil Living In A Prime Location On A Neighbourly Crescent. (id:55499)
RE/MAX Hallmark First Group Realty Ltd.
920 - 8 Hillsdale Avenue
Toronto (Mount Pleasant West), Ontario
**Award winning art shop lofts & condos **The show piece of Yonge & Eglinton ** Gorgeous sunfilled junior one bed room** Floor to ceiling windows & Juliette balcony with plenty of nautural light ** A modern kitchen feature with intergrated appliances ** A prestigious building with state-of-the-art Amenities: Infinity pool** Hot Tuber**wine tasting room **Fitness centre **roof top deck **BBq**party room **Theatre**Impressive lobby designed by Karl Lagerfeld (id:55499)
Homelife New World Realty Inc.
8076 Beaverdams Road
Niagara Falls (Ascot), Ontario
Beautifully Renovated Bungalow in a prime Niagara Falls Location! Welcome to this impeccably updated, move-in ready bungalow nestled in one of Niagara Falls most desirable neighborhoods. This charming 3-bedroom, 2-bathroom home is set on an expansive 200 ft deep lot, offering both space and privacy in a tranquil setting. Step outside to enjoy your morning coffee on the serene 90 sq ft deck, overlooking a picturesque, tree-lined backyard. A perfect retreat for relaxing or entertaining. Inside, you'll find stunning new engineered hardwood floors throughout, freshly painted walls with crisp new trim, modern exterior doors, and a fully renovated bathroom that adds a touch of luxury to everyday living. With a double detached garage and a paved double driveway, there's no shortage of parking or storage. A/C - 2020, furnace - 2020, HWT - 2024, main bath - 2025, flooring & trim throughout - 2025, exterior doors - 2025. Whether you're a first-time buyer or looking to downsize without compromise, this home offers a rare blend of comfort, style, and practicality in an unbeatable location. Don't miss the opportunity to make this beautifully maintained property your next home. (id:55499)
Revel Realty Inc.
99 Churchland Drive
Barrie, Ontario
Located in one of Barrie's desirable neighbourhoods - Holly community, this well-kept 3-bedroom backsplit offers a smart layout, curb appeal, and thoughtful updates throughout. Step inside to a bright and functional main level featuring a modern eat-in kitchen, direct garage access, and great flow for everyday living. The lower level is warm and inviting, with hardwood flooring, a cozy gas fireplace, and a walkout to the backyard deck and patio creating a perfect secondary living space. Just off the living room, you'll find a tucked-away office nook with a second walkout to the yard, offering flexible space for remote work or a hobby area. The laundry room is both stylish and practical, with custom built-in cabinetry that keeps things organized. Upstairs, you'll find three generously sized bedrooms and a refreshed 4-piece bathroom, all carpet-free for a clean, modern feel throughout.The fully fenced backyard is ideal for relaxing or entertaining, and the exterior has fantastic curb appeal. Located close to schools, parks, shopping, rec centres, and Highway 400, this home is ideal for commuters and those looking to settle in a friendly, established community. Whether you're a first-time buyer or looking to upgrade your space, this home offers a great opportunity to get into one of Barrie's most desirable family neighbourhoods. (id:55499)
RE/MAX Hallmark Chay Realty Brokerage
139 Pebblecreek Drive
Kitchener, Ontario
Rare opportunity in Kitchener's desirable Chicopee/ Lackner Woods neighborhood! This stunning 5-bedroom, 3.5-bathroom detached home offers over 2,200+ sqft with an exceptional dual-kitchen layout perfect for multi-generational living or rental income potential. The main floor features an open-concept design with gourmet chef's kitchen boasting oversized island, stone counters, dark modern cabinets, and stainless steel appliances, plus a covered deck overlooking the professionally landscaped, fully-fenced backyard. Upstairs offers three generous bedrooms including a luxurious master suite with walk-in closet and spa-like ensuite. The fully finished basement is a showstopper with its complete secondary kitchen, large family room, two additional bedrooms, 3-piece bathroom with walk-in shower, and abundant storage including a cold room. Located minutes from Highway 401 and Fairview Mall with nearby schools and walking trails, this property also includes a double-car garage plus two additional driveway spaces. This unique home combines luxury, functionality, and prime location - truly a must-see property that offers incredible versatility for modern family living! (id:55499)
RE/MAX Icon Realty
82 Bunker Hill Drive
Hamilton (Vincent), Ontario
Welcome to 82 Bunker Hill - nestled on a quiet, tree-lined street in the sought-after Vincent neighbourhood, this 4-bedroom, 1.5-bath raised bungalow has been the backdrop for birthdays, backyard barbecues, holiday dinners, and now its ready for its next chapter. From the moment you arrive, youll feel the pride of ownership in every detail. Original hardwood floors stretch across the main level - rich with character and beautifully preserved. The renovated kitchen (2020) offers timeless style and function, with a fridge (featuring ice maker) and dishwasher both approximately only 3 years old. The layout is ideal for families, offering generous open living spaces upstairs and a fully finished lower level thats perfect for guests, extended family, or a potential income suite. Major updates have been taken care of: the roof was replaced in approx. 2010, furnace and A/C in 2012 (serviced annually), and most windows were replaced in 2022. The garage door and opener are brand new (2024), and the 100 AMP electrical panel has been recently updated. The home also features a natural gas line ready for a BBQ hook-up in the yard. This home sits on a peaceful, low-traffic street where neighbours still wave hello. Out back, there's room to relax, garden, and entertain. Youre steps from nature trails, waterfalls, great schools, and quick access to the highway - all while enjoying the feel of a quiet, established community. Opportunities on this street are rare for a reason. Come see why 82 Bunker Hill has been so loved - and why it might be your next forever home. (id:55499)
Keller Williams Complete Realty
7812 Badger Road
Niagara Falls (West Wood), Ontario
This spacious 3-Bedroom, 2-Bath newly renovated backsplit home offers a bright, open-concept layout, perfect for families or those seeking additional rental income. This home boasts a finished basement with a SEPARATE ENTRANCE and many beautiful renovations throughout. The main level offers a large living room, a very good sized kitchen and dining room with convenient access to a patio and fully fenced in backyard. Take a few steps down to a huge family room with a bar offering endless possibilities for relaxation or hosting guests. Located in a quiet, desirable and family friendly neighborhood, walking distance to schools, parks and a short distance to shopping and all amenities! (id:55499)
Century 21 Green Realty Inc.
1019 Seymour Avenue
Fort Erie (Crescent Park), Ontario
Prime Residential SHOVEL READY Development Opportunity HOT DEAL Attention investors, builders, and developersthis is your chance to secure an exceptional residential development opportunity in a thriving community of Fort Erie. This strategically located parcel is priced significantly below its appraised value and is fully approved for the development of eight freehold executive townhomes.Key development advantages include:Ready-to-Build: Town and region plan of subdivision approval in hand. All heavy lifting of planning and approval work is already done.Essential Reports Completed: Environmental Impact Study (EIS), Geotechnical Report with soil test data and detailed civil stormwater management report with grading plans are ready.Comprehensive Documentation: Civil, architectural, landscape, mechanical, and electrical drawings, plus professional land appraisal report available for serious buyers. Zoned RM1: Ideal for multi-residential, medium-density development.Financing ready: Experienced Capital broker team ready to get approval for the qualified purchaser through CMHC MLI program or private lending. Vendor Take-Back (VTB): May be considered with some conditions.Perfectly positioned near major highways, the U.S. border, and commercial hubs featuring Walmart, Canadian Tire, banks, restaurants, grocery stores, and more, this location is ideal for families and professionals alike. Additionally, surrounded by modern developments, residents will benefit from proximity to top-tier schools, daycare centers, parks, beaches, a brand-new arena, and community spaces.The buyer to pay the development charges, permit fee and other city fees. With Niagara Regions population projected to grow by 40% by 2041, this is an extremely rare and highly lucrative opportunity for the right developer to invest in one of Canadas fastest-growing and most desirable living destinations.Serious inquiries only. Contact us today to explore this unparalleled development potential! (id:55499)
Ipro Realty Ltd.
Upper - 5550 Bollington Drive
Mississauga (East Credit), Ontario
**Open House Sat & Sun** Experience modern living in this beautifully upgraded 4-bedroomdetached home, ideally situated in the highly desirable East Credit/Heartland neighborhood. Set on a spacious 41x100 ft lot, this home features a double-car garage and a 3-car driveway. Inside, the bright and airy main floor offers an open-concept layout with generous family, living, and dining are as perfect for everyday comfort and entertaining guests. A main floor laundry room with direct access to the garage adds to the home's convenience .One of the standout features is the fully finished 3-bedroom walkout basement with separate access, presenting excellent income potential up to $3,000 per month. The newly updated modern kitchen is equipped with abundant cabinetry, a center island, and a built-in coffee station. A sun-filled breakfast area opens onto a deck, leading to a peace full backyard oasis .Upstairs, a spacious upper foyer and a walk-in linen closet offer thoughtful design touches. All four bedrooms are well-sized with large windows and ample closet space. The primary suite includes a walk-in closet and a private ensuite, while the second bedroom also boasts its own ensuite. Located just minutes from Heartland Town Centre, Braeben Golf Course, top-rated schools, parks, grocery stores, restaurants, and River Grove Community Centre, this home provides the perfect blend of lifestyle, comfort, and convenience. Its an ideal choice for families looking to up size and settle in a vibrant, family-friendly neighborhood with long-term value. (id:55499)
Save Max 365 Realty
145 Engelhard Drive
Aurora (Aurora Grove), Ontario
This exceptional industrial property in Aurora's Industrial Business Park presents a rare opportunity for businesses seeking a significant freestanding building with ample land and versatile capabilities. Key Features - Size & Land: A spacious 24,000+ square feet industrial building situated on a generous 1.83-acre lot, providing substantial operational space and potential for future expansion. - Shipping & Loading: Excellent logistical capabilities are ensured by three truck-level doors specifically designed to accommodate 53-foot trailers, plus an additional oversized drive-in door for diverse loading needs. - Outside Storage: The property benefits from permitted outside storage, offering valuable additional space for materials, equipment, or vehicles. (check zoning guidelines for rules and restriction) - E1 Zoning: The E1 zoning designation allows for a wide array of uses, making the building and property highly adaptable for various industrial operations. - Manufacturing Ideal: Perfectly suited for any manufacturing use, the property provides the necessary infrastructure and space for production, assembly, and related activities. - Expansion Potential: The site offers the opportunity for expansion, allowing businesses to grow and adapt their facilities as their needs evolve. This property is a prime choice for manufacturers and other industrial businesses looking for a well-equipped, adaptable, and strategically located facility in Aurora. (id:55499)
Royal LePage Your Community Realty
201 Sutherland Drive
Toronto (Leaside), Ontario
Welcome to one of Leaside's most historically significant properties. The original William Lea farmhouse, offered for the first time in over 45 years. Set on an extraordinary 65 x 135-foot lot on sought-after Sutherland Drive. This stately home is more than just a residence, it is a cornerstone of the neighbourhoods rich heritage and character. Offering four generous bedrooms and four well-appointed washrooms, this classic home exudes warmth, charm, and endless potential. From the moment you step inside, you will find timeless architectural details, spacious principal rooms, and a traditional layout designed for family living and elegant entertaining.The expansive backyard is a true sanctuary, a rare feature in Leaside. With a lush, private setting, a large pool, and plenty of green space for children to play or for hosting unforgettable summer gatherings, this outdoor retreat makes everyday living feel like a getaway. (id:55499)
Sage Real Estate Limited
5 Kintyre Street
Brampton (Heart Lake West), Ontario
Detached Home offered FOR LEASE in a Family Friendly Neighbourhood ! Located Between the Intersection of Bovaird Dr. and Hurontario St. Main Floor and Second Floor use only. Three Spacious Bedrooms, 3 Bathrooms, 1 Kitchen, Living and Dining Room, 2 Parking Spots-In tandem. Laundry Facilities Shared. Utilities are Extra. Move In August 1st, 2025. No basement use, sorry no petsor smoking. (id:55499)
Royal LePage Signature Realty
1405 - 430 Square One Drive
Mississauga (City Centre), Ontario
Welcome to Avia 1. BE THE FIRST TO ENJOY THIS WONDERFUL STUDIO. Building offers world-class amenities Sun Terrace, BBQ and Dining, Outdoor Lounge, Kids Outdoor Play Area, Exercise Room, Yoga Studio to be completed by builder. Premier shopping, dining, and entertainment, including Square One Shopping Centre, Living Arts Centre, Sheridan College, Whole Foods, Crate and Barrel, Celebration Square, Central Library, YMCA & so much more. Short drive to access HWY 403, 401 & QEW & steps to access Mississauga Transit. NO SHORT TERM RENTALS- NO AIRBNB OR SIMILAR PLATFORMS (id:55499)
RE/MAX Find Properties
92 Inverdon Road
Toronto (Eringate-Centennial-West Deane), Ontario
Welcome home to this exceptionally well-maintained bungalow on a generous 45 x 142 feet lot in prime Etobicoke! With over 2,000 square feet of finished living space, this 3+1 bedroom, 2-bathroom home includes a carport and parking for three vehicles. The main floor features a bright living and dining area with a charming bay window, an eat-in kitchen, a spacious 3-piece bath with a walk-in shower, and three bedrooms-each comfortably accommodating a queen-sized bed. Clean and move-in ready, with excellent potential to update to your personal style. The fully renovated basement (2025) is a true standout, offering tall ceilings, a separate entrance, an oversized rec room with a cozy natural gas fireplace, a 4-piece bath with a brand-new bathtub, an office area, an additional bedroom, a large laundry/utility room, and abundant storage - making it ideal for extended family or nanny suite. The west-facing backyard is a highlight: sunny, private, and expansive. It features two sheds, a large deck with an electric awning, quality outdoor furniture, a BBQ with natural gas hookup, and three hose connections for lawn irrigation - perfect for relaxing or entertaining. Located in a safe, family-friendly neighborhood known for its charm and strong community spirit. Walk to two nearby parks (one with a pool!) and enjoy easy access to Centennial Park, top-rated schools, shopping, public transit, and major highways. A wonderful opportunity-offering outstanding value in lot size, condition, sought-after bungalow layout, and a great location! (id:55499)
Royal LePage Signature Realty
902 - 2155 Burnhamthorpe Road W
Mississauga (Erin Mills), Ontario
You will love to own this beautifully and well maintained, spacious 842 sq. ft. One bedroom, One and half bathrooms, Laminate and tile flooring throughout. New Kitchen Counter top. The Eagle Ridge Condominium offers you a great view of Mississauga Skyline and overlooking the Ravine. You will enjoy the walking trails behind the building, the Court Yard, Gazebo and Bar BQ's new Kitchen Counter top. Close to Banks, Drug Store, Walk In Clinics, South Common Shopping Mall, Schools, Restaurants, Community Center (under renovation) Places of Worship and a Bus Depot. The building offers you: Gym, Indoor Pool, Party Room, Squash/Racket Court, Pool Tables, Sauna, Hot Tub, Library and Visitor Parking. The maintenance includes Water, Heating, Hydro, Cable, WIFI, Building, Insurance and a 24/7 Security Guard. (id:55499)
Royal LePage Real Estate Services Ltd.
26 Wardlaw Avenue
Orangeville, Ontario
Stylish, spacious, and move-in ready, this beautifully upgraded Middleton II model offers approx. 2,476 sq ft above grade plus a fully finished basement with large lookout windows. The main level features a stunning white kitchen (2022) with quartz waterfall double island, open to a cozy living room with custom built-ins, feature wall, and gas fireplace, plus sliding doors to a large deck, 12x12 patio, and backyard with garden shed. Enjoy a formal dining area that can double as a den, 9' ceilings, maple staircase, updated powder room (2021), and vaulted entry with new light fixture. The interlock in the front is brand new, adding to the homes great curb appeal. Upstairs boasts 4 spacious bedrooms, a recently renovated laundry room, and a serene primary suite with custom walk-in closet and ensuite bath with soaker tub and full-size linen closet. The basement offers a large rec room with wet bar, laminate flooring, and above-grade windows. Recent updates include kitchen (2022), furnace (2022), basement (2017), and more. Extras: 200 AMP service, water softener (owned), rough-in central vac, and all appliances included. Located near great schools, parks, and trails this one checks all the boxes! (id:55499)
RE/MAX Realty Services Inc.
228 Angelene Street
Mississauga (Mineola), Ontario
Welcome to contemporary elegance in the heart of Mineola! This stunning detached home, built in 2018, offers premium finishes and smart home upgrades throughout. Featuring 3 spacious bedrooms plus a fully finished basement with a 4th bedroom and 4 luxurious bathrooms, this home blends style with functionality. Enjoy 10-ftceilings and a skylight in the main living area, a chefs kitchen with soft-close cabinetry, induction cooktop, and ample storage. Beautifully landscaped front and rear yards offer both curb appeal and outdoor enjoyment complete with front pad parking, a backyard gazebo, shed, and a rear parking spot. Modern upgrades include: EV charger ready, Google Nest doorbell, Schlage smart lock, Reolink exterior camera, and Lutron WiFi dimmable switches. Located just minutes from the QEW, Port Credit GO, Lakeshore, shopping (Walmart, supermarkets), parks, and top schools. A rare opportunity to own a refined, move-in-ready home in one of Mississauga's most desirable neighbourhoods. (id:55499)
Ipro Realty Ltd.
172 Hope Street
Toronto (Corso Italia-Davenport), Ontario
There's so much blooming at the corner of Hope and Harvie - literally. With jaw-dropping gardens, two private drives, parking for three cars, and garden suite potential, this is a one-of-a-kind opportunity that combines rare outdoor beauty with a home full of thoughtful upgrades and room to grow. A picture-perfect front porch, coffee in hand, as the garden greets you with color and calm. Around every corner, a gardeners paradise un-folds: wisteria draping over a flower tunnel, peonies bursting with life, sun-dappled seating areas, and blooms so lush they feel lifted from the pages of a storybook. The home beams with pride of ownership reflected in thoughtful upgrades from custom wood Ridley windows to a sump pump, back flow valve and updated mechanics that set the stage for worry free living. Host unforgettable dinners in the open living and dining area, then unwind in the spacious eat-in kitchen built for everyday function. A well-placed mudroom keeps clutter tucked away. The lower level is the ultimate flex space: over seven-foot ceilings and a sprawling media room ready for movie nights, a work-from-home setup, or playtime. Just steps away, the sprawling Earlscourt Park anchors this vibrant community with green space, a swimming pool, sports fields, and gathering spots for all ages. Beloved local gems like Tre Mari Bakery, La Spesa Food Specialty, family-run restaurants, transit, and Hudson College are all at your doorstep. (Seller has approved plans for a 3rd floor addition and back addition). (id:55499)
Sutton Group-Associates Realty Inc.
7514 Black Walnut Trail
Mississauga (Lisgar), Ontario
Exciting Opportunity To Own A Wonderful, Fully Updated, Turn-Key Home On One Of The Largest Lots In The Charming Community of Lisgar! This 3 Bedroom Semi Has Been Renovated From Top to Bottom and Is Truly Move-In Ready. Enjoy A Functional Layout with Open Concept Kitchen, Living and Dining Perfect For Entertaining Or Spending Time With Family. The Upper Floor Features Large, Functional Bedrooms With Ample Storage Including a Large Walk-In Closet In Primary Bedroom Along With Sought After Two Full 4 Piece Upper Floor Bathrooms. Step Out To The Absolutely Stunning Backyard Which Offers Immense Tranquility and Privacy With Towering Pines and Lush Landscaping in This Personal Paradise. The Large Patio and Deck are Ready For Summer Fun With Loved Ones While Escaping Busy City Life With No Neighbours in Sight! Looking For a Walkable Community For Your Next Home? Search No Further; All Big Box Stores, Shops, Banking, Restaurants, LCBO, Pharmacy, Gas & Convenience & More Are Just A Short Walk Away, While Also Located Among Parks, Trails, Great Schools. Commuting Is Also a Breeze With Lisgar GO Station A Short Walk Away & 401/407/403 all Very Close By To Get Downtown With Plenty Of Parking Compared to Other Semis From The Large Pie-Shaped Lot! (id:55499)
Keller Williams Real Estate Associates
1519 Newlands Crescent
Burlington (Palmer), Ontario
Welcome to 1519 Newlands Crescenta picture-perfect haven nestled on one of Burlingtons most peaceful, family-friendly streets. Surrounded by mature greenery and a calming atmosphere, this charming 3-bedroom, 2-bathroom home is a true retreat from the everyday. Step inside to a beautifully renovated main floor where timeless design meets modern comfort, complemented by an updated main bathroom and a spacious, functional layout. The fully finished basement offers additional living space and a second bathroomideal for guests, a home office, or a cozy family room. Step outside to your private backyard oasis, where spa-like serenity meets the beauty of natureperfect for relaxing mornings, quiet evenings, or weekend gatherings. With an extra-wide driveway, easy access to the QEW, 407, public transit, and all essential amenities just minutes away, this home blends warmth, style, and everyday convenience. (id:55499)
Keller Williams Edge Realty
300 Coral Terrace
Oakville (Mo Morrison), Ontario
Nestled in Quiet Oakvilles Prestigious Morrison Neighbourhood. Premium 100' Frontage Large Lot with Cottage Style Backyard Oasis With Southern Exposure And All Day Sun. Well Maintained SALT Water Inground Swimming Pool. 12 Feet Vaulted Ceilings On The Main Floor. Almost 4,000 Sqft Living Space. Custom Fireplace. Open Concept Kitchen w/ $$$$$ Upgrades and Premium Appliances. Expansive Granite Kitchen Island, Professional Gourmet Kitchen Design. 4 Great Size Bedrooms on the Main Floor. Massive Treed Lot 100'wide X 154' Depth On One Side And 194' Depth On The Other Side. Large Circular Driveway Fits 10 Cars. Customized Home Gym. All Gym Equipments and Snooker Billiard board for Tenant Use. Furnished Option Available. (id:55499)
Homelife Golconda Realty Inc.
211 - 8200 Birchmount Road
Markham (Unionville), Ontario
Clean & Spacious 1 Bedroom Plus Den Unit. Approx. 700Sqft. 9 Ft Ceiling. Modern Finishes. Ensuite Laundry. Amazing Amenities; Indoor Swimming Pool, Sauna, Gym, Roof Top Garden For Bbq's, Party Room, Guest Suites, Concierge And More! Close To Transit (Viva, Go, 404, 407), Restaurants And Shopping. 1 Parking Spot & 1 Locker Included. Tenant Pays Hydro&Water. ***photos are from previous listing when unit was vacant*** (id:55499)
RE/MAX Crossroads Realty Inc.
120 Rutherford Road
Bradford West Gwillimbury (Bradford), Ontario
Stunning! Great location! Situated in a High-Demand area, this all-brick, bright, and warm 3-Bedroom Detached Home resides in one of the most family-centric neighborhoods. Best opportunity to first time Buyers. This gorgeous home is close to parks, splash pads, excellent schools, and a welcoming community. Enjoy a spacious living area with added pot lights and stainless steel appliances. Enter the large primary suite through double doors, featuring a walk-in closet and a 4-piece ensuite bath. The expanded interlock driveway leads to a family-sized breakfast area with a walk-out to the deck and a fully fenced backyard. Conveniently located just minutes from Newmarket and Hwy 400, and within walking distance to parks and schools (both public and Catholic), this property is ideally suited for family living and easy access to amenities. (id:55499)
RE/MAX Ace Realty Inc.
83 Mooney Street
Bradford West Gwillimbury (Bradford), Ontario
Stunning home in the heart of Bradford! Proudly maintained by the original owners, this exquisite home sits on a premium lot across from a park offering privacy and serene sunset views from the charming front porch. Originally a 4 bedroom layout, it can easily be converted back to suit your lifestyle. Spanning over 4,200+ sq ft of living space, you are welcomed by a grand foyer with soaring 18 feet ceilings and rich hardwood floors throughout a thoughtfully designed floor plan. The contemporary gourmet kitchen is a chefs dream, featuring high-end stainless steel appliances, a commercial gas stove with rangehood, a custom wall-mounted pot filler, and seamless flow into the bright open-concept living and dining areas with a cozy fireplace. Step into your backyard oasis with beautiful landscaping, interlock stonework, and a fully fenced yard complete with an interlock deck ideal for hosting or relaxing. The spacious primary suite offers a walk-in closet and a spa like 5-piece ensuite with double sinks. Enjoy the double driveway with 4 car parking, a convenient mudroom and laundry with direct garage access, and an impressive and renovated 1 bedroom basement in-law suite with a separate entrance perfect for guests or multi-generational living. Located close to top-rated schools, parks, shops, community centre, Bradford GO Train, and easy access to Highways 400 and 404. Dont miss your chance to own this exceptional Bradford gem! (id:55499)
Union Capital Realty
Royal LePage Rcr Realty
9 Sunnyside Hill Road
Markham (Cornell), Ontario
Welcome To Your Dream Home W/Exquisitely Finished Living Space. The Highly Sought After William Forster In Desirable Cornell, This Spectacular Approx 2460 Sq Ft Above Grade +Professional Finished Basement Detach Home Features Luxury $$ Finishes Throughout,4 Bedrooms and 4 Bathrooms, This Rarely Offered Style of Home Presents Unparalleled Comfort and Convenience. $$$ Upgrades, Hardwood Flrs Throughout Main, Smooth Ceilings,Potlights, Zebra Blinds ,Open Concept Sun Filled Living/Dining Rm, Family Rm W/Fireplace, Gourmet Kitchen W/Center Island,Custom Made Modern Cabinets,Quartz Counters & Backsplash, S/S Appliances ,Eat In Breakfast Area ,Walk-Out To The Private Fenced Back Yard , - A True Rare Find Where You Can Build Your Desired Oasis! .Spacious Prime Br W/Retreat, Walk-In Closet & A Gorgeous 4 Pc Ensuite. Lot of Windows.2nd Bedroom Has 4 Pc Ensuite.Professional Finished Basement Offering Extra Living Rec Rm and Much More...* Detached Home, Only Linked By Garage..Walk To Legendary School: Bill Hogarth High 19/689,Black Walnut Public 299/3021,And French Fred Varley.Steps Away From All Essential Amenities Including Highly Rated Schools, Parks, Baseball Diamonds, Pickle-Ball Courts, Basketball Court, Inclosed Dog Park, Community Centre, Library, Hospital, And Public Transit,Hwy . Ensuring Every Need Is Met With Ease ** This is a linked property.** (id:55499)
RE/MAX Excel Realty Ltd.
3187 Stouffville Road
Whitchurch-Stouffville, Ontario
A Rare and Irreplaceable Commercial Offering Zoned Highway Commercial (HC), 4.792 Acres on Stouffville's Premier Gateway Corridor. This is not just land, it's an opportunity to shape the future of Stouffville's East-West gateway. With 430 feet of prime Highway Commercial (HC) frontage on Stouffville Road, this strategically located 4.792-acre parcel backs and sides directly onto Bruces Mill Conservation Area and sits just minutes from Highway 404, Stouffville, Aurora, and Markham. Conservation Adjacency Offers Unique Visibility and Branding Opportunity. Zoned HC (Highway Commercial), this property offers a remarkably broad array of permitted uses including: automotive sales and service, golf driving range, miniature golf, hotel/motel, private clubs, clinics, restaurants (including drive-thru and drive-in), commercial entertainment destinations, business offices, and more. (All uses subject to municipal approval.)This near-level site features: Extensive land studies (available as part of accepted offer due diligence) - Hydro available and Drilled Well in place. 430 Feet High-visibility frontage on a major commuter corridor - Environmental adjacency to a protected green space. With a rare zoning and a location this strategic, this is an incredible opportunity to secure one of the last HC-zoned parcels of its kind in York Region. Whether you envision a future-forward automotive destination, a low-impact recreation or wellness venue, or a future-forward commercial or recreational campus, this site offers a canvas that is both visionary and grounded in real value. (id:55499)
Sutton Group-Heritage Realty Inc.
1449 Rosebank Road
Pickering (Woodlands), Ontario
Prestigious Woodlands Pickering neighbourhood minutes to 401/Toronto border, 407, schools, and shopping. Fantastic larger, unique, and custom-built stone and brick bungalow, approximately 2976 sf, nestled on a 120' x 200' mature level lot. Ample parking for approximately eight cars in the courtyard driveway. Oversized triple garage (double width & one tandem). This oversized bungalow offers a unique open-concept main floor, perfect for a large family to entertain family and friends. The kitchen features granite countertops, an island, a wall-to-wall pantry, stainless steel appliances, numerous skylights, and a spacious dining area with a walkout to an oversized deck. A gas fireplace separates the kitchen and great room. Step down to the spacious family room, featuring a gas fireplace, hardwood floors, and California shutters for added privacy. The Primary Bedroom is a unique space featuring a 5-piece en-suite bath and a private staircase to the lower-level walk-in dressing room, which also provides access to an office/den area for a private work space at home. Off the Primary bedroom is the nursery, which can be used to keep the little ones close or as a main floor office or den. There are two generously sized bedrooms on the main floor, one of which features a 5-piece semi-ensuite. The basement offers access from the front entry hall to the recreation room, an additional bedroom, and three pc bath. There is ample storage space in the basement area. The sprinklers are located in the front and back yards and are on timers for the different zones. The storage shed in the backyard is for any lawn equipment or garden tools. Relax in the hot tub after a long day on the private lower patio off the deck. New heat pump/Air Conditioner in January 2024, plus auxiliary gas furnace that comes on when the temperature is below the economic level for the heat pump. (id:55499)
Royal LePage Terrequity Realty
3 Valia Road
Toronto (West Hill), Ontario
Spacious And Newly Renovated 3-Bedroom Bungalow Available For Lease In The Highly Desirable West Hill Community. This Bright Upper-Level Unit Features A Modern Kitchen (2022), A Spacious Living And Dining Area, And Access To A Beautifully Maintained Backyard. Notable Upgrades Include A New Roof (2023), A High-Efficiency Furnace And A/C And Located Minutes From GO Train, TTC, UTSC, Parks, Top-Rated Schools, A Hospital, And Highway 401. Includes One Garage Parking Spot And Shared Laundry Access. A Perfect Rental For Families Or Professionals Seeking Comfort And Convenience. Tenants Need To Pay 60% Of The Utilities . (id:55499)
Homelife/future Realty Inc.
781 Stone Street
Oshawa (Lakeview), Ontario
Breathtaking views Of Lake Ontario, perennial Gardens Galore. Take in sunsets as you admire the view over the lake of CN Tower on clear skies. Open concept main floor with additional overlooking deck walk out & Lake. 4 skylights & pot lights throughout Kitchens & Bathrooms updated with Glass Shower Enclosures. This home is perfect for entertaining with 2 decks, custom bar & soothing hot tub. Too many upgrades to mention. (id:55499)
Sotheby's International Realty Canada
8 Redwood Avenue
Toronto (Greenwood-Coxwell), Ontario
Located in the heart of Leslieville, this vacant triplex offers 3 self-contained units, making it an excellent opportunity for investors to set their own rents, or for homeowners to live in one unit and rent the others for additional income! The main unit has 3 bedrooms, 3 bathrooms, and an ensuite washer and dryer. The basement apartment has 2 bedrooms and 1 bathroom, and the above grade rear unit features 1 bedroom and 1 bathroom with large windows. Want to add even more income in the future? City zoning allows for a revenue producing auxiliary dwelling (rental) unit! Recent capital upgrades include the roof (2019), furnace (2023), AC (2020) and hot water tank (2019). Located just steps from restaurants, Greenwood park, schools, grocery stores, cozy cafes, bakeries, Leslieville Farmer's Market, transit, and much more. Truly a must-see in one of the city's most sought-after neighbourhoods! Offers will be reviewed on Tuesday, June 17 at 6pm. (id:55499)
RE/MAX Hallmark Realty Ltd.
238 Vauxhall Drive
Toronto (Dorset Park), Ontario
Great Location Offered For Lease. This 3-bedroom, 2 Full washroom Home Is Just minutes away from Highway 401, Kennedy Commons, grocery shopping, Etc. Large Covered Front Porch Leads Into Front Foyer With French Doors To Living Room And Built-In Closet. Eat-In Kitchen With Plenty Of Counter Space. Open Concept Living Room Dining Room Area. Fenced-In Backyard, Paved Drive With Parking For 4 Vehicles. Nice Family Neighborhood, Walking Distance To School, Park, And Public Transit. (id:55499)
Century 21 Green Realty Inc.
1064 Thompson Drive
Oshawa (Kedron), Ontario
Welcome to 1064 Thompson Dr - a quality-built Minto upgraded 2006 sq ft freehold town house, only 1 year new with no maintenance fees! Enjoy clear views with no house in front. Features afunctional open-concept layout, upgraded finishes, and a finished basement by the builder. Modern kitchen with stainless steel appliances and walkout to backyard. 3 spacious bedrooms including a primary with ensuite and walk-in closet. Direct garage access from inside the home. Close to Hwy 407, Durham College, parks, schools, and more! (id:55499)
RE/MAX Experts
RE/MAX Realtron Realty Inc.
716 Hillcrest Road
Pickering (West Shore), Ontario
This beautiful raised bungalow has lots of natural light, is on a beautiful 50 x 118 lot, and is surrounded by the beauty of nature! It has a bright modern kitchen with quartz countertops and stainless steel appliances, a dining room with a huge bay window, and a comfortable living room with a large window and a beautiful view! The large main bathroom is lovely and is truly unique. The finished basement has vinyl flooring, pot lights and plenty of closet space. The basement has its own three-piece bathroom and a second beautifully renovated bathroom. There is a side deck and private back deck, which are great for entertaining or relaxing in the evening. The house is painted in soft neutral colors, and has smooth ceilings. The front entrance way is beautifully landscaped and there is a garden shed. This home is located in sought after West Shore, in an area where many high-end homes are being built. There's easy access to the 401, Go train, shopping, Recreation Complex, and schools- Public Catholic, and French immersion. This is a fantastic opportunity to purchase in a progressive and rapidly developing area. (id:55499)
RE/MAX Rouge River Realty Ltd.
1151 Ashgrove Crescent
Oshawa (Pinecrest), Ontario
Welcome to 1151 Ashgrove Crescent a rare opportunity to own a beautifully maintained, first-time-offered detached 2-storey home in Oshawa's highly sought-after Pinecrest neighbourhood. This spacious 4-bedroom, 4-bathroom home features a finished walkout basement with in-law suite potential, offering versatility for extended family, guests, or income potential.Inside, you'll find a bright and functional layout that includes an eat-in kitchen with pantry, a stunning main floor family room with vaulted ceilings, and a convenient main floor laundry room. Enjoy direct access to the attached double car garage and extra parking for 4 vehicles in the driveway. Step outside to your private backyard retreat, featuring a professionally landscaped yard with aluminum and glass railings on the deck, a stone patio, and a beautifully crafted armor stone walkway leading from the front yard to the fully fenced backyard. Both the main and lower levels walk out to this serene outdoor space perfect for entertaining or relaxing. Smart home living is at your fingertips with smart blinds on the main floor that you can control from your smartphone. Major updates in 2024 include a new furnace, air conditioning system, hot water tank, front door, sliding patio door, and garage door offering peace of mind and efficiency for years to come. Situated on a premium lot with only one adjacent neighbour, this home is steps from Pinecrest Park, Glenbourne Park, and the scenic Harmony Valley Conservation Area. Families will love the proximity to top-ranked schools, while everyone will enjoy being close to transit, shopping, restaurants, and a nearby movie theatre. (id:55499)
Coldwell Banker - R.m.r. Real Estate
25 Farmbrook Road
Toronto (Woburn), Ontario
Welcome to 25 Farmbrook Road - This 3-bedroom, 2-bath detached bungalow with a finished basement and ability to create separate back entrance features an inground pool, and a detached 1-car garage --it checks all the right boxes for families, end users, and investors alike! Located within walking distance to the Eglinton GO Train, it offers exceptional everyday convenience with quick access to downtown. Inside, you'll find original hardwood flooring, a generous eat-in kitchen with a large pantry and a walkout to the patio, and a large bright living room/dining room combo with high ceilings. The upper floor features 3 bedrooms and a 4pc bath, and The finished basement adds extra functional space - with a 3pc bath, and a rec room that can easily become a home office, guest room, or a potential rental suite. The backyard is a standout feature - fully fenced-in with an inground pool and plenty of space to relax or entertain (Just in time for summer!). There's also garden suite potential for those looking to expand or generate rental income. A detached 1-car garage completes the package for storage opportunities. Close to the TTC, 401, hospital, Cedarbrae Mall, Cedarbrook P.S., and Scarborough Town Centre - the location delivers everyday practicality with all major amenities just minutes away. Desirable, well-located, and full of upside - homes like this don't stay available for long. Don't miss your chance. (id:55499)
Keller Williams Advantage Realty
1966 Faylee Crescent
Pickering (Liverpool), Ontario
1966 Faylee Crescent is an inviting and spacious family residence in the heart of Pickering, boasting a generously sized lot and a fenced backyard that is ideal for gatherings, gardening, or unwinding in your personal retreat. Inside, you'll discover a contemporary kitchen outfitted with stainless steel appliances, including an electric stove and fridge perfect for any families needs. The home features hardwood floors throughout, 3 bathrooms, and three spacious bedrooms, providing ample room for everyone. Enjoy the fantastic location, just minutes from schools, parks, places of worship, and only a short distance from GO Transit and Pickering Town Centre. Property Features/Amenities: 1. Air Conditioner June 2021. High Efficiency Goodman Furnace with Humidifier April 2025. Nest Learning WIFI Thermostat 2025. Stainless Steel Appliances Samsung fridge and Stove April 2024. Stainless Steel LG Washer and Dryer September 2024. Roof September 2020. Luxury Vinyl Plank Flooring July 2024. Professional Interior Painting April 2025. Schlage Encode Smart WIFI Deadbolt Lock 2025. Doorbell Video Camera (id:55499)
Homelife/future Realty Inc.
1619 Deerbrook Drive
Pickering (Liverpool), Ontario
You will feel at home when you step into this beautifully updated open-concept home, thoughtfully designed for modern living and everyday comfort. The heart of the home is a custom kitchen featuring many pot drawers, soft-close doors, under-cabinet lighting, built-in oven and cooktop stove, built-in dishwasher, built-in garbage system, and a spacious custom pantry, a dream space for any home chef. The dining room boasts a cozy fireplace, creating a warm and inviting atmosphere perfect for family meals or entertaining guests. This home offers fully renovated bathrooms, including a luxurious master ensuite with a deep bubble jet tub and custom cabinetry, providing a relaxing spa-like experience. All bedrooms have custom closet organizers, even the front hall closet! Enjoy natural light throughout with updated windows, and step outside to your own mature treed backyard with updated large deck, a serene and shaded retreat on the hottest of days for relaxing, gardening, or summer gatherings. Extra bedroom in basement with 3pc bathroom and recreation room, great for guests or family. Large extra-deep double door pantry and large storage space in basement. Main floor laundry. Direct garage entry from main floor with updated insulated garage doors and custom storage shelving. With quality finishes throughout and attention to detail in every corner, this home is the perfect blend of elegance, comfort, and privacy. Move in and enjoy! (id:55499)
Alloway Property Group Ltd.
15 - 145 Tapscott Road
Toronto (Malvern), Ontario
Brand new 2 Bed Room Condo Town House in a convenient location. Intersection of Neilson/ 401.Comes with a Designated parking spot underground. 7 min to University of Toronto Scarborough. Featuring an open-concept living and dining area, a sleek kitchen with stainless steel appliances, and two bedrooms with Hardwood Flooring. Bedrooms include ample closet space, public transit, 4 minutes to Centennial College, schools, steps to grocery shopping and parks. Note: Some photos are virtually staged, with non staged photos as well. Please refer to both. (id:55499)
Bay Street Group Inc.
221 - 20 Minowan Miikan Lane
Toronto (Little Portugal), Ontario
The carnaby bldg in the heart of queen west. Prime layout with split 2 bdrm with high-end Finishes: hardwood throughout, stone counters, high ceilings, flr-to-ceiling windows with walk score 97 & transit score 100. Best lifestyle - the drake hotel, starbucks, martini bars, grocery stores, restaurants, banks, trinity bellwoods, & local farmers mkt. Large gym, party rooms & rooftop terrace. 1 Parking and 1 locker included. Unit is currently tenanted and it is available starting Aug 1 2025 (id:55499)
RE/MAX Crossroads Realty Inc.
4101 - 21 Carlton Street
Toronto (Church-Yonge Corridor), Ontario
*Stunning FULLY FURNISHED Corner Penthouse Suite at The Met* * Enjoy Breathtaking Views from the 41st Floor* *The Unit comes with 1847 Sq Ft of Luxurious Indoor Living Space* *Loaded with Upgrades* *Chefs Kitchen* *Floor-To-Ceiling Windows* *Hardwood Flooring* *2 Large Bedrooms with Ensuite Baths & Walk-In Closets!* *Large Office/ Library* *Grand Sized Living Room & Dining Room with Sweeping City Views* *The Living Room is 40 Feet Long!* *Amazing Sunsets* *Walk out to a Large Wrap Around Balcony* *Steps to TTC* *Trendy Yonge Street Shops, Cafe's & Restaurants* * The Met Offers Excellent Amenities Including An Indoor Pool, Gym & 24-Hour Concierge* * A Fantastic Opportunity to Live in a One Of A Kind Suite In The Heart Of The City* *Includes 1 Parking Space & Locker* Available July 15. (id:55499)
Royal LePage Real Estate Services Ltd.
1303 - 2 Teagarden Court
Toronto (Willowdale East), Ontario
Unparalleled Elegance at 2 Teagarden A Rare Offering in the Heart of Bayview & Sheppard. If Bayview and Sheppard is where you wish to call home, it truly doesn't get better than this. Welcome to an exceptional 3-bedroom + den, 2-bathroom suite at the newly completed Teagarden Residences, where sophisticated design and urban convenience converge. Offering 1,444 sq.ft. of beautifully appointed interior space, complemented by a generous 350 sq.ft. terrace and an additional 89 sq.ft. across two balconies, this residence is bathed in natural light and boasts unobstructed, panoramic views. The thoughtfully designed layout features herring bone wood flooring, integrated appliances custom window coverings, and an efficient floor plan that balances comfort and style with ease. Ideally located just steps from Bayview Village Mall, Bayview Subway Station, YMCA, lush parks, and top-tier schools, this boutique luxury building offers unmatched accessibility. Downtown Toronto is just a 15-minute drive via Hwy 401 or the DVP, making commuting effortless. Bonus: Enjoy 18 months of free living-an extraordinary developer incentive that enhances the value of this unique opportunity for both end-users and investors. First-time buyers benefit even more. Dont miss your chance to own one of North Yorks finest residences in its most coveted neighbourhood. (id:55499)
Royal LePage Signature Realty
Rg1 - 1 Clairtrell Road
Toronto (Willowdale East), Ontario
Luxury Boutique Condo in prestigious Bayview Village! Rarely available lovely peaceful 1,336 sq.ft. corner suite offering 3 bedrooms and 2 full bathrooms + 50 sq.ft. balcony. This beautifully renovated unit features a bright and spacious living & dining room with unobstructed serene north view and soaring 9' ceilings that add a sense of elegance. Enjoy engineered hardwood flooring throughout, new kitchen countertop, sink & faucet, new bathroom vanities, and freshly painted all walls, doors, and trims. Entrance with mirrored double door large closet . Each bedroom has its own unique features; Primary bedroom: Window showcase Unobstructed scenery, high ceiling, 3 pc ensuite with his & hers closets ( walk-in + double door closet). Second bedroom: Oversized picture window, high ceiling, private balcony and closet. Third Bedroom: East facing picture window for beautiful morning light, walk-in closet, and access to shared 4 pc bath. All Utilities Included in the maintenance fee. Everything at your door steps! TTC subway station, Bayview Village Mall, Loblaws, YMCA, restaurants, shops, and with easy access to Hwy 401/404. Building amenities including 24/7 concierge, Gym, ,rooftop deck, garden, sauna, party room, games room, guest suite, Bike storage and free visitor parking.Perfect for growing families enjoying condo lifestyle or downsizes looking for comfort and convenience. (id:55499)
Right At Home Realty



