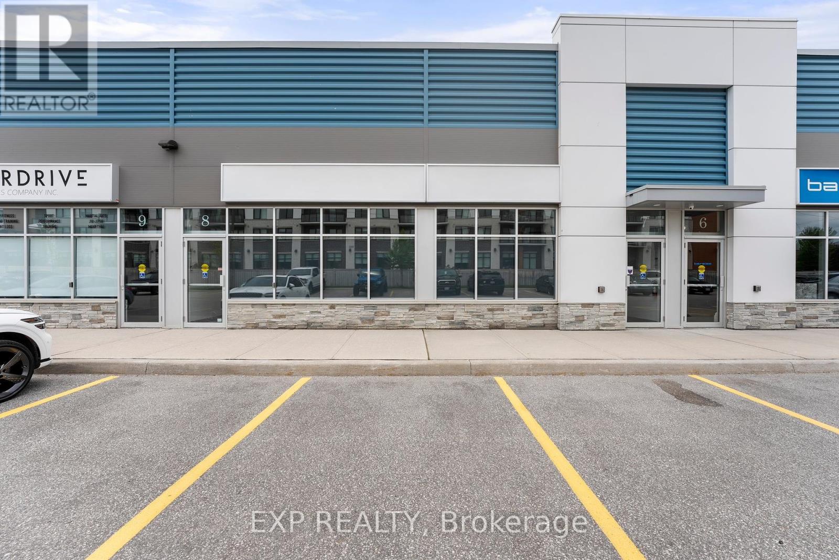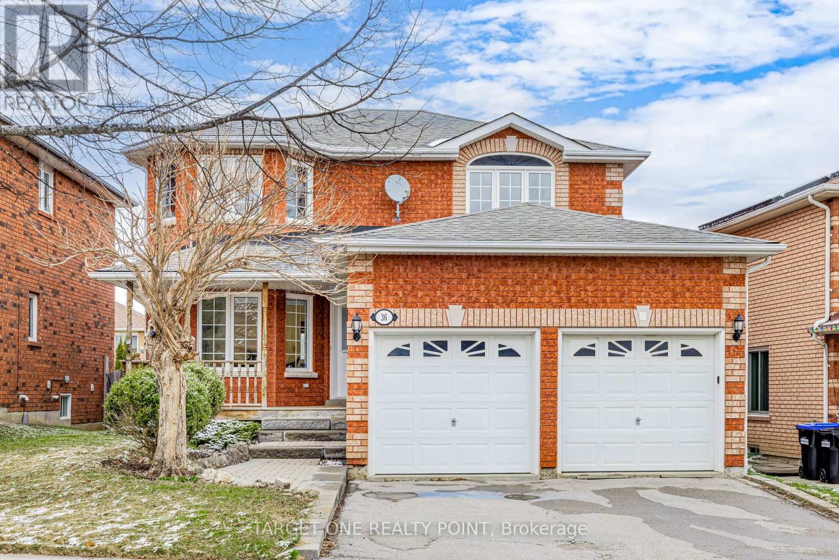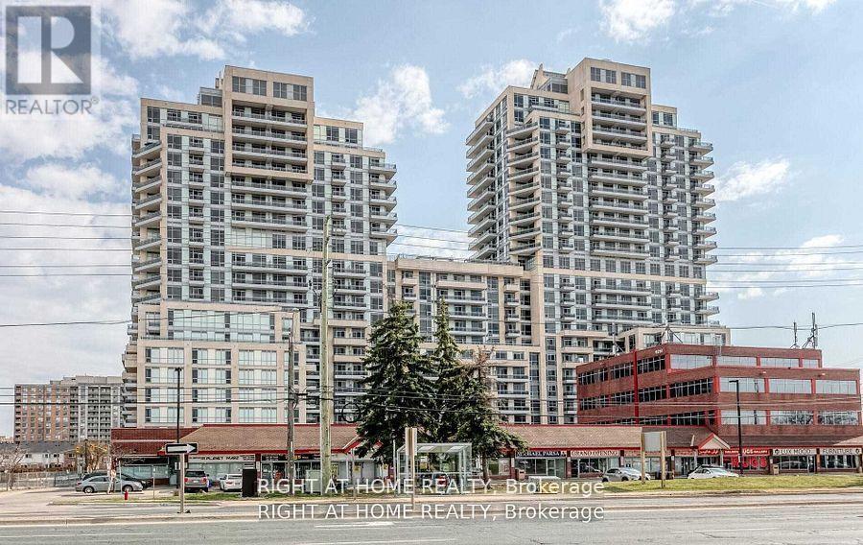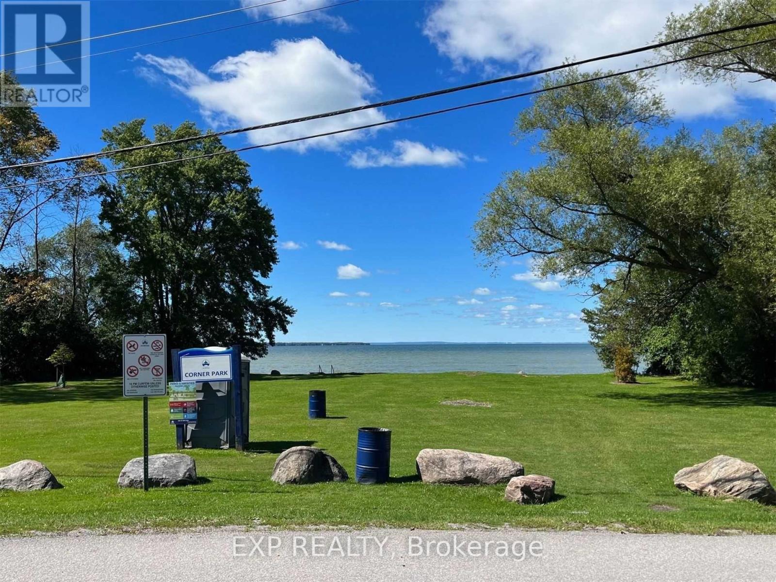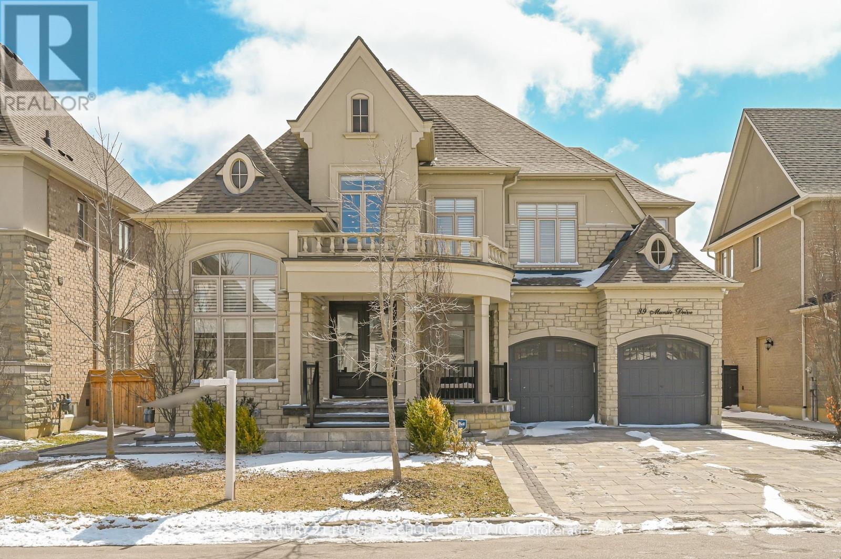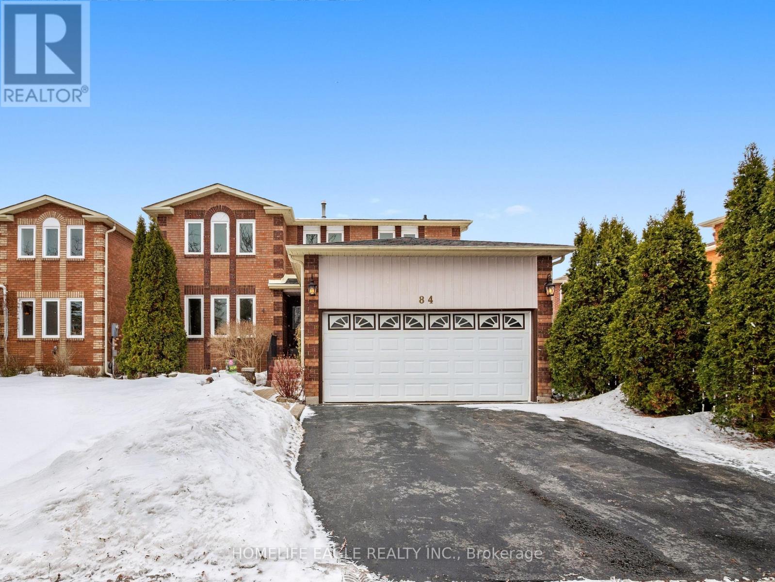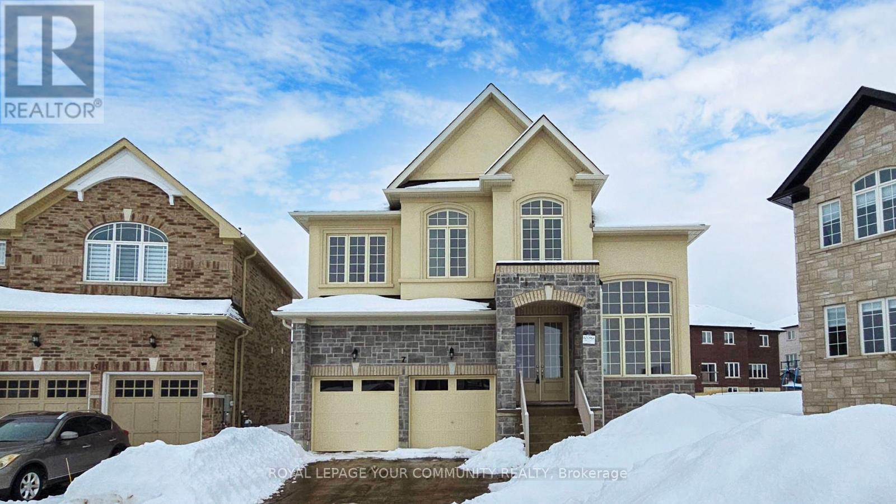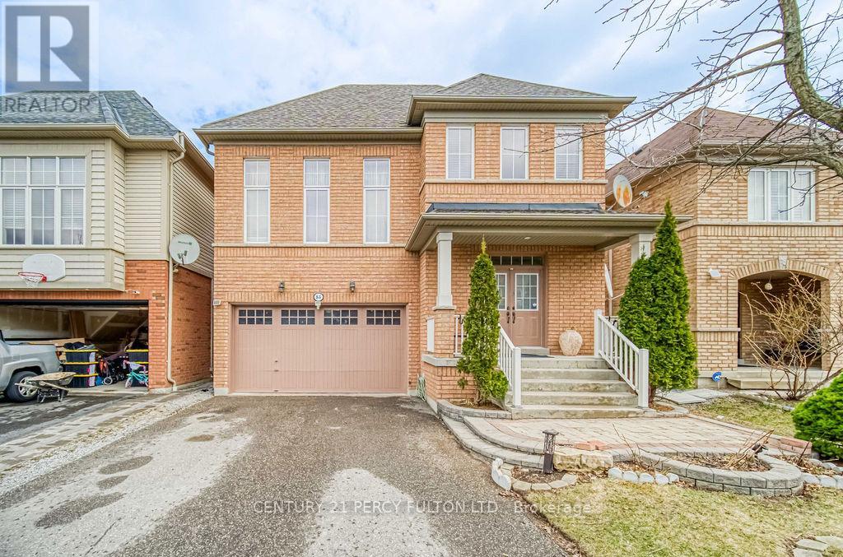#7 #8 - 155 Mostar Street
Whitchurch-Stouffville (Stouffville), Ontario
Rare Opportunity To Purchase A Double Unit Industrial Unit In Sought After Stouffville! Boasts Over 3,200 Square Feet With Front Office Area With Epoxy Floors, And A Two Piece Bath. Massive Warehouse Area With Soaring Ceilings And Two 10 Foot Garage Doors (8 Feet Wide, 1 Powered Opening, 1 Manual). Kitchenette Area In Main Warehouse Space. In A Newer Plaza With High Density Populated Area. Industrial Zoning With Zoning For Dentists, Doctors, Medical Office/Pharmacy And General Offices, Etc! Security Cameras And Monitors Included. Lots Of Exterior Parking. Condo Fees Cover Exterior Building Maintenance And Insurance, Snow Removal, Grass Cutting, Etc. Attractive VTB Available! (id:55499)
Exp Realty
36 Prince Drive
Bradford West Gwillimbury (Bradford), Ontario
Welcome to this exceptionally well-kept home, ideally located in a highly desirable neighborhood, just minutes from top-rated schools, parks, shopping centers, and public transit. This home offers one of the largest living spaces among similar properties in the area. It features 4 spacious, sun-filled bedrooms on the upper floor and a fully finished basement with two additional rooms (perfect for a home office, gym, or guest suite). The basement bathroom features heated flooring, adding an extra touch of comfort.The main floor includes an oversized living room, a cozy family room (no fireplace), and a convenient laundry room with direct access to the double car garage. The layout is thoughtfully designed for both comfort and functionality. (id:55499)
Target One Realty Point
215 Armstrong Crescent W
Bradford West Gwillimbury (Bradford), Ontario
Client RemarksRavine view house ! Newly Renovated Modern Open Concept Living With Open Concept Family W/ Fireplace Combined W/Dining, Beautifully & Freshly Painted Detached House W/ Lot Of Upgrades Hardwood Floors & Pot Lights Throughout, Upgraded Kitchen With Extended Cabinets, Quartz Countertop & S/S Appliances, 2nd Floor Master W/ 5Pc En-Suite & W/I Closet & FULLY Finished Walkout Basement Larger Backyard With The & Extended Driveway (id:55499)
Hc Realty Group Inc.
1208 - 30 North Park Road
Vaughan (Beverley Glen), Ontario
Presenting a newly renovated 2 bedroom, 2 Full Bath condo in the vibrant neighborhood of Thornhill. 885 Sq Ft+50 Sq Ft. balcony. Renovation included everything such as drywalls, doors, flooring, bathrooms, kitchen, installation of new appliances, light fixtures, window coverings. Never lived in since complete renovation!!! Status is available upon request. (id:55499)
Sutton Group-Admiral Realty Inc.
1 Ottawa Court
Aurora (Aurora Heights), Ontario
This Charming And Well Maintained Bungalow sits on a 55Ft x 149Ft Premium Lot Located In Desirable Aurora Heights Community, On A Serene Tree Lined Court. A Great Home To Live In Or Build Your Dream Home. Located In The Heart Of Aurora. It Also Has A Finished Basement With An Extra Bedroom, A 3-Peice Bathroom, A Recreation Room With A Fireplace And It Has A Separate Side Entrance. It Is Close To Schools, Shopping Centres, Recreation Centres, Public Transportation, GO Bus/GO Train And Walking Distance To Yonge St. Don't Let This Opportunity Slip Away! (id:55499)
Century 21 Leading Edge Realty Inc.
208 - 8302 Islington Avenue
Vaughan (Islington Woods), Ontario
Stylish One Bedroom + Den in Boutique Vero Condos Step into this beautifully upgraded suite at Fernbrooke's exclusive Vero Condos an intimate 5-storey building with just 86 units. This thoughtfully designed 1+Den layout features custom marble flooring in the kitchen and den, an open-concept living space perfect for entertaining, and a gas hookup for BBQs on your private balcony. Enjoy the feel of upscale condo living in a quiet, low-rise community just minutes from all amenities. A rare find dont miss your chance to own in this sought-after boutique building! (id:55499)
Century 21 Leading Edge Realty Inc.
Potl 60 - 64 Burleigh Mews Crescent
Vaughan (Uplands), Ontario
Gorgeous, Brand New, Corner Unit at 2164 Sq ft and Featuring 3 Bed + Den in A Very Quite Neighbourhood of Thornhill. This Rare Sun Filled Unit is Siding on to Rosedale Park with Gorgeous Views, This Exclusive Collection of Luxury Modern Townhomes Offers Spacious Open Concept Living including The Gourmet Kitchen - any Chef's Dream Come True. Featuring Central Island, Extended Upper Cabinets, Sleek Quartz Countertops, Stainless Appliances and Gas Stove. Three Generously Sized Bedrooms Include A Luxurious Primary Suite Complete With A Frameless Glass Shower 2 sinks And Quartz Countertops. 2nd bedroom balcony, Wood Stairs, Smooth Ceilings, Finished Rec Room in the Basement, Large Laundry Room, Under Stairs Storage Space with Lights, Rarely Available and an Upgrade with Builder a Locker/Storage Room in the Underground Garage. Rare 2 Parking Spaces with Direct Underground Access Right Into Your Unit, Private Roof Top Patio For Outdoor Living with a Gas Line for your BBQ. One electrical conduit rough-in for EV charging at the exterior underground wall of the unit. Nestled in the quite back of this Community, Central Vac Rough In. Situated In A Family-Friendly Quite Neighbourhood and Next Door to a Rosedale Park, Close to 407, The GO Train, TTC, The Promenade Mall, T&T, No Frills, Winners, Home Sense, Walmart, Restaurants. (id:55499)
Forest Hill Real Estate Inc.
Potl 55 - 138 Alton Crescent
Vaughan (Uplands), Ontario
Gorgeous, Brand New, Corner Unit at 2164 Sq ft and Featuring 3 Bed + Den in A Very Quite Neighbourhood of Thornhill. This Exclusive Collection of Luxury Modern Townhomes Offers Spacious Open Concept Living including The Gourmet Kitchen - any Chef's Dream Come True. Featuring Central Island, Extended Upper Cabinets, Sleek Quartz Countertops, Stainless Appliances and Gas Stove. Three Generously Sized Bedrooms Include A Luxurious Primary Suite Complete With A Frameless Glass Shower 2 sinks And Quartz Countertops, 2nd bedroom balcony, Wood Stairs, Smooth Ceilings, Finished Rec Room in the Basement, Large Laundry Room, Under Stairs Storage Space with Lights, Rarely Available and an Upgrade with Builder a Locker/Storage Room in the Underground Garage. Rare 2 Parking Spaces with Direct Underground Access Right Into Your Unit, Private Roof Top Patio For Outdoor Living with a Gas Line for your BBQ. One electrical conduit rough-in for EV charging at the exterior underground wall of the unit. Nestled in the quite back of this Community, Central Vac Rough In. Situated In A Family-Friendly Quite Neighborhood and Next Door to a Rosedale Park, Close to 407, The GO Train, TTC, The Promenade Mall, T&T, No Frills, Winners, Home Sense, Walmart, Restaurants/Cafes, Rosedale Heights Public School, Garnet A. Williams Community Centre. (id:55499)
Forest Hill Real Estate Inc.
1512 - 20 North Park Road
Vaughan (Beverley Glen), Ontario
Prestigious Thornhill Luxury Condo In Great & Convenient Location, Spacious, Panoramic & Unobstructed View. 9 Ft Ceiling. Enjoy Comfortable Lifestyle In This Modern Building With All Amenities, Promenade Mall, Walmart, Park, Schools, Restaurants, Public Transit, Hwy 7 &407.Fully Upgraded Apartment: Kitchen, Bathroom, Floor, Backsplash, Granite Countertop,Hardwood Floor Thru Out, Facility Includes:Pool,Gym,Sauna,24 Hr Concierge & Much More. (id:55499)
Royal LePage Your Community Realty
Potl 55 - 138 Alton Crescent
Vaughan (Uplands), Ontario
Gorgeous, Brand New, Corner Unit at 2164 Sq ft and Featuring 3 Bed + Den in A Very Quite Neighbourhood of Thornhill. This Exclusive Collection of Luxury Modern Townhomes Offers Spacious Open Concept Living including The Gourmet Kitchen - any Chef's Dream Come True. Featuring Central Island, Extended Upper Cabinets, Sleek Quartz Countertops, Stainless Appliances and Gas Stove. Three Generously Sized Bedrooms Include A Luxurious Primary Suite Complete With A Frameless Glass Shower 2 sinks And Quartz Countertops. 2nd bedroom balcony, Wood Stairs, Smooth Ceilings, Finished Rec Room in the Basement, Large Laundry Room, Under Stairs Storage Space with Lights, Rarely Available and an Upgrade with Builder a Locker/Storage Room in the Underground Garage. Rare 2 Parking Spaces with Direct Underground Access Right Into Your Unit, Private Roof Top Patio For Outdoor Living with a Gas Line for your BBQ. One electrical conduit rough-in for EV charging at the exterior underground wall of the unit. Nestled in the quite back of this Community, Central Vac Rough In. Situated In A Family-Friendly Quite Neighborhood and Next Door to a Rosedale Park, Close to 407, The GO Train, TTC, The Promenade Mall, T&T, No Frills, Winners, Home Sense, Walmart, Restaurants/Cafes, Rosedale Heights Public School, Garnet A. Williams Community Centre. (id:55499)
Forest Hill Real Estate Inc.
517 - 9199 Yonge Street E
Richmond Hill (Langstaff), Ontario
Client Remarks Luxury Beverly Hills 2 Br Condo Featuring 9 Ft. Ceilings, Engineered Hardwood Floors, 3 Balconies With Stunning Expansive Terrace Over 230 Square Feet. Open Concept Living & Dining Area. Modern Kitchen W/Upgraded Appliances, Granite Countertops & Centre Island With Breakfast Bar. Spacious Master Bedroom W/Ensuite Washroom, Walk-In Closet And Dual Walkouts To Private Balconies. Steps To Shops, Public Transit, Restaurants & Nearby Highways (id:55499)
Right At Home Realty
12700 Highway 12
Brock, Ontario
Charming 10-Acre Country Escape Awaits! Escape the hustle and bustle of city life and discover this beautiful 10-acre hobby farm, offering east-facing exposure on a year-round accessible road. This country home features an inviting wrap-around covered deck, perfect for enjoying peaceful mornings and relaxing evenings. Inside, the spacious living and dining area boasts hardwood floors and blinds for added privacy. The large eat-in kitchen, complete with a sliding door walkout, seamlessly blends indoor and outdoor living. Working from home is a breeze with the main floor den, providing a quiet space to focus. Upstairs, you'll find three bedrooms, one of which is currently utilized as a laundry room for added convenience. The basement presents the possibility of a fourth bedroom along with a recreation room, ideal for entertaining or unwinding. The level yard offers ample opportunities for gardening whether you want to plant your favorite flowers or start a vegetable garden and is perfect for pets to roam freely. Set back from the road, this property provides privacy and seclusion, making it the perfect retreat from city life. Don't miss your chance to own this charming property! Contact us today to schedule a viewing and start your country dream. (id:55499)
Sutton Group Quantum Realty Inc.
16 Sixth Street
Georgina (Pefferlaw), Ontario
Cozy Lakeside Living Just Steps from the Beach! Welcome to your happy place near Lake Simcoe! This delightful 2-bedroom, 1-bathroom bungalow is full of charm and perfect for couples or small families. Enjoy a large, sun-filled yard, plenty of parking, and the relaxed vibe of Georgina. Spend your days exploring scenic trails, boating on the lake, or relaxing at the beach is the lifestyle you've been dreaming of! (id:55499)
Exp Realty
2620 - 8960 Jane Street
Vaughan (Vellore Village), Ontario
Incredible opportunity to own in Charisma South Tower through ASSIGNMENT SALE!!. This Brand new 1-bedroom and Den with 2 Washrooms condo features open concept living, modern finishes,9 ceilings, and floor-to-ceiling windows. This beautiful and bright lay out unit with 682 Sqft and includes a spacious 132 sq ft balcony, Perfect for first-time buyers or investors. Steps to Vaughan Mills, Vaughan Metropolitan Centre subway station, this home offers unbeatable convenience for commuters. Enjoy the 5-star amenities such as a gym, party room, Grand lobby, outdoor pool and many more. (id:55499)
Century 21 Green Realty Inc.
39 Munsie Drive
King (Nobleton), Ontario
Breathtaking Views on a Premium Lot !!! No House behind , Backs to Green belt Over 6000 Sf of Living Space Prime Location in Nobleton,ON Features Spacious 4 Bed on 2nd Floor All with their own ensuite and walk in closets ,Master Comes with Large 5 pc Ensuite and His/Her Closets and Juliet Balcony for Unobstructed View,10Ft Ceilings On Main Floor,9 Ft on Second/Basement. Crown Moulding, 8Ft Interior Doors. Quality Irpinia Built Kitchen W/ Quartz Countertops & Professional Series Appliances, Large Pantry brighter Living room with French door, Wrought Iron Staircase, Library with Large Windows, Cozy Family Room W/Accent Wall and Fireplace, 3Car Tandem Garage Thru Mudroom, New Interlock Driveway/Backyard With Concrete Base, Over $200,000 Spent on Finished Bsmt with Permit features 2 Bedrooms with Full 2 bath, huge family room with state of the art 2 Electric Fire Places Open and Built in, Finished ceiling and interior lightings, Beautiful Chandeliers ,Built in Speakers, sep dining area, Bar area with proper kitchen cabinets potential for kitchen , Nice Backyard with concrete base and interlocking, Built in Sprinkler and System at rear and Front storage shed .Exterior Pot Lights, Close to Schools, shopping Transit. A Must See Property Shows 10+++++ (id:55499)
Century 21 People's Choice Realty Inc.
31 Melissa Way
Markham (Buttonville), Ontario
Location! Location! Location! Rare Open-Concept Layout Townhome with 3 Spacious Bedrooms. In Sought After Prime Location In The Core of Buttonville Community, Known for Top Ranking School Unionville H.S., Buttonville P.S. & St Justin Catholic School Area . School Bus Drop-off Stop right at Your Door Step. Original Owner. Freshly Painted. 9 Ft Ceiling On Main Floor. L-Shape Kitchen w/ Spacious Breakfast Area and Newer Stainless Steel Kitchen Appliances. Hardwood Floor Thru-Out Main with Oak Staircase. Primary Bedroom with Walk in Closet. Massive Main Washroom with Separate Shower. Cozy Computer Nook Area Perfect for Home Office/Study Area. Extremely Low Common Element Fee includes Water, Snow & Garbage Removal & Landscaping. (id:55499)
Hc Realty Group Inc.
71 Alpine Crescent
Richmond Hill (Rouge Woods), Ontario
Walking Distance To Top Ranking Schools: Richmond Rose P. S. & Bayview S. S. With IB Program. Total 2,649Sq.ft above ground. 4+1 Spacious Bedrooms And 5 Bathrooms With an Office on Ground floor. Sunroom with full of sunshine, Towering 2 Story Foyer, New Hardwood Floor on 2nd Floor. Newly Upgraded Windows. Custom Reno'd Kitchen & Ceramic floor. Open Layout Living/Dining Rooms. Finished Basement Including 1 Bedroom And 1 Bathroom. Close To Hwy 404 & 407, GO Station And Bus Routes. Surrounded By Various Shopping Centers, Major Banks, LCBO And Tim Hortons! (id:55499)
Nu Stream Realty (Toronto) Inc.
203 - 7 North Park Road
Vaughan (Beverley Glen), Ontario
Welcome to your bright and spacious condo almost 1,000 square feet of modern living! This home features 2 comfy bedrooms and 2 full bathrooms. The main bedroom comes with two closets and its own ensuite, while the second bedroom is big enough for two beds and has a large closet. You'll love the indoor parking and extra storage with a large premium locker. And here's the fun part: you're on the same floor as all the awesome amenities! Grab your rope and walk to the pool, and enjoy the billiard room, media room, fitness center, dry sauna, and hot tub all just steps away. Plus, The Beverley is pet-friendly with a Walk Score of 88, making it easy to stroll to nearby shops and restaurants. Highways and transit are just minutes away too. Maintenance covers heat, cable, internet, and water (Hydro extra). Enjoy a simple, fun lifestyle in your new condo! (id:55499)
North 2 South Realty
84 Viewmark Drive
Richmond Hill (Devonsleigh), Ontario
The Perfect 4Bedroom & 4Bathroom Detached * Located In Richmond Hill's Family Friendly Devonsleigh Community* Premium 44FT Frontage*Beautiful Curb Appeal W/ Brick Exterior Expansive Windows, Double Main Entrance Drs* Enjoy 2,920 sqft* Above Grade+Finished Basement*Functional Layout W/ Oversized Living Rm* + Family Rm* + Dinning Rm* Potlights Throughout* Hardwood Floors Throughout Chef's Kitchen W/Granite countertop & Backsplash, S/S Kitchen Appliances, Ample Storage * Large Breakfast Area* Walk Out to Private Backyard W/ InterlockedPatio* Massive Family Rm Features Wood Burning Fireplace* Main Primary Rm W/ 4Pc Spa Like Ensuite & Large Walk-In Closet & Seating Area*All Sun Filled & Spacious Bedrooms W/ Ample Closet Space * Main Floor Laundry Rm* Access to Garage From Main Floor * Tastefully FinishedBasement* Perfect for Entertainers W/ Open Concept Area * Potlights* Ofce Rm * Mins To Top Ranking Schools * Richmond Hill High School * HG Bernard Public School * YRT Transit* The GO Station* Community Centre* Public Library* Medical Centre* Parks* Shops On Yonge St* Easy Access To HWY 404 & 400! (id:55499)
Homelife Eagle Realty Inc.
54 Brandy Crescent
Vaughan (East Woodbridge), Ontario
Pride Of Ownership Original Owner. Spacious Detached 2 Storey In Quite Community Close To All Amenities. Large Principal Rooms* Hardwood Floors* 4 Bedrooms* 4 Baths* Elegant Foyer* Open Circular Staircase To Finished Basement With Separate Entrance* 2 Large Family Size Kitchens* 2 Fireplaces (Gas/Wood), Main Floor Laundry With Access Into 2 Car Garage* Large Driveway* Huge Pool Size Lot (Irregular). Easy Access To Transit* Flexible Closing! (id:55499)
Sutton Group-Admiral Realty Inc.
7 Dawn Blossom Drive
Georgina (Keswick South), Ontario
MOVE IN READY - Located in Simcoe Landing, BRAND NEW NEVER LIVED IN Aspen Ridge Home -Laconia Model over 3000 Sq Ft 2 Storey, 4 Bedroom + Loft & 3.5 Baths , Modern FinishesThroughout, Double Door Entry, Beautiful Oak Stairs & Iron Spindles, Modern Kitchen with S/S Appliances, Island, Family Rm w/Gas Fireplace, Main Flr Laundry, 2nd Level with Spacious Loft,4 Large Bedrooms, 3 Full Baths on Upper Level, Primary Rm Features 2 Walk in Closets, 5 Pc Ensuite, Glass Enclosure Shower, 2nd Bedroom has 4 Pc Ensuite, 3rd & 4th Bedroom Has a Shared Bath, Comes with 7 year Tarion Warranty. Minutes to HWY 404, Public Transit, Restaurants, TopRated Schools, All New Multi-Use Recreation Complex, Parks, Lake Simcoe, Beaches, and much more. (id:55499)
Royal LePage Your Community Realty
408 - 8501 Bayview Avenue
Richmond Hill (Doncrest), Ontario
Welcome to "Bayview Place" A Gem in a Highly Sought-After Area! This spacious and bright 2-bedroom + den, 2-bathroom unit offers 1,127 sq. ft. of comfortable living space. It features renovated bathrooms with sleek quartz vanities and an open balcony that offers breathtaking, quiet views. The unit comes with the added convenience of 2 owned parking spaces in a well-maintained building with top-notch amenities and numerous upgrades. Ideally located, this home is within walking distance of public transit, major highways, and premier shopping destinations. The area also boasts a variety of prestigious schools. Your dream home in the heart of it all awaits! (id:55499)
Royal LePage Terrequity Realty
309 Rossland Road W
Whitby (Williamsburg), Ontario
Legal 2-Unit Bungalow in Prime West Whitby Fully Renovated & Income Ready! Welcome to 309 Rossland Rd W, a beautifully updated legal 2-unit bungalow located in the highly desirable Williamsburg community of West Whitby. This turnkey home offers outstanding income potential, multi-generational living flexibility, and convenient access to the 401 and 407 for easy commuting. Inside, you'll find a fully modernized space with new flooring throughout, fresh neutral paint, stylish lighting, and quality finishes. The main level features a brand-new kitchen with quartz countertops, a matching backsplash, and sleek stainless steel appliances, blending function and design perfectly. The separate lower-level apartment includes its own private entrance, two spacious bedrooms, a full kitchen with quartz counters, a modern bathroom, and bright living areas ideal for extended family or generating rental income. Step outside to a generous backyard, perfect for entertaining or relaxing. The driveway accommodates up to 4 vehicles, making it ideal for multi-tenant living. Recent updates include a brand-new roof (2025), high-efficiency furnace and central air (2023), two fully equipped kitchens, two updated bathrooms, and a prime location close to top-rated schools, parks, shopping, and transit. This is a rare opportunity to own a fully renovated legal 2-unit home in one of Whitby's most sought-after neighbourhoods. Whether you're an investor or looking to offset your mortgage, this property delivers. (id:55499)
Comflex Realty Inc.
84 Galea Drive
Ajax (Central East), Ontario
Welcome to the Largest Model on the Block Over 4,200 Sq Ft of Living Space! This stunning all-brick home offers incredible space, natural light, and thoughtful upgrades throughout. Boasting 4 spacious bedrooms and 4 bathrooms, this home features a bright open-concept layout with large windows, high ceilings, and plenty of room for the whole family. The oversized living room, generous dining area, and expansive family room connected to the updated kitchen make this an entertainers dream. Enjoy cooking in your upgraded kitchen with brand new quartz countertops, stylish backsplash, and new flooring. Bathrooms also feature new countertops and modern fixtures. Freshly painted and updated with new baseboards throughout, this home is truly move-in ready. The finished walk-out basement includes a second kitchen and full bathroom and opens to a large private patio with built-in benches. Additional highlights: Upper-level laundry New furnace (Feb 2025) Roof (2018) No sidewalk fits 4 cars on driveway + 2 in garage Close to Hwy, top-rated schools, Lifetime Fitness, shopping, and transit. Don't miss your chance to own this spacious and beautifully maintained home in a highly desirable neighbourhood! (id:55499)
Century 21 Percy Fulton Ltd.

