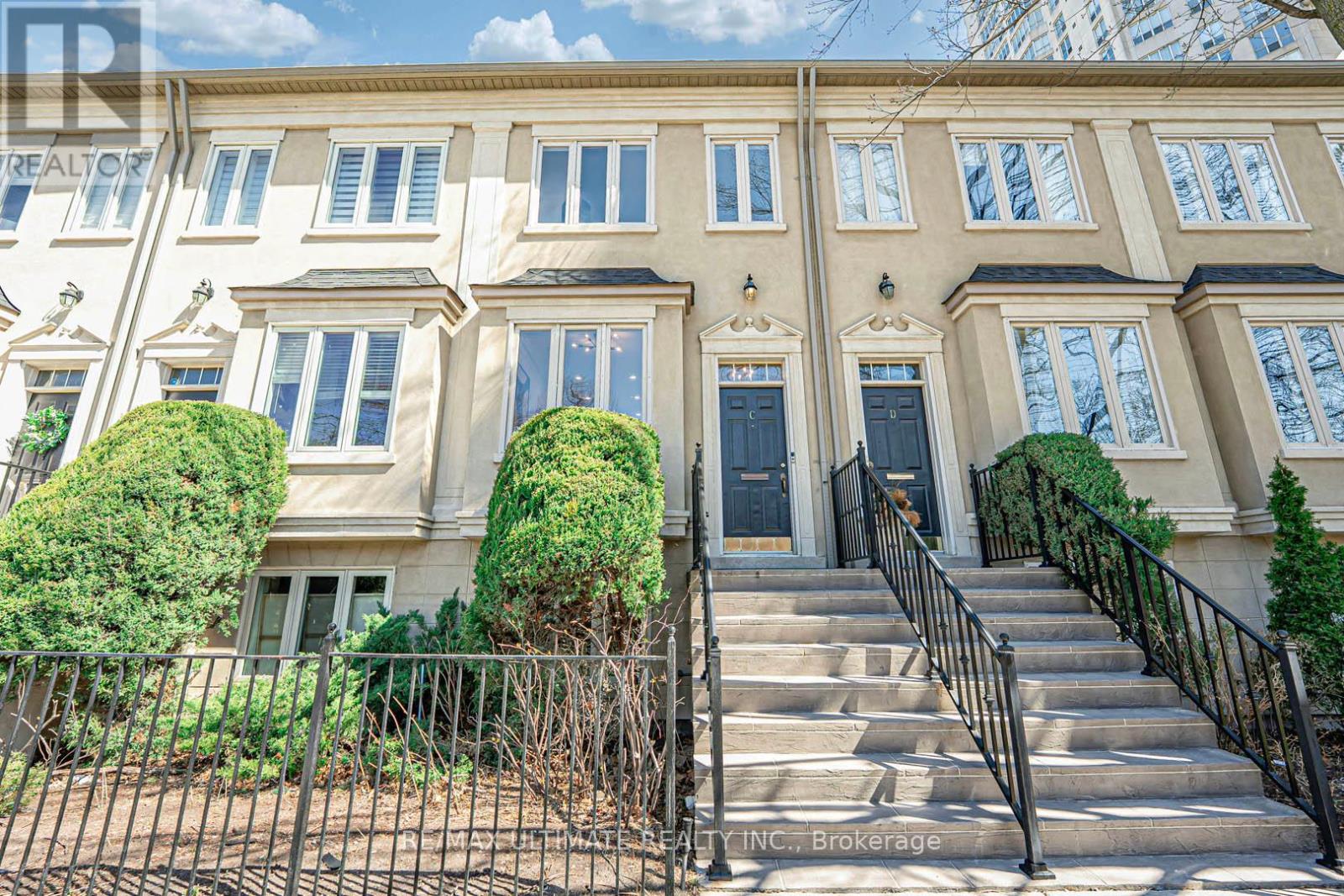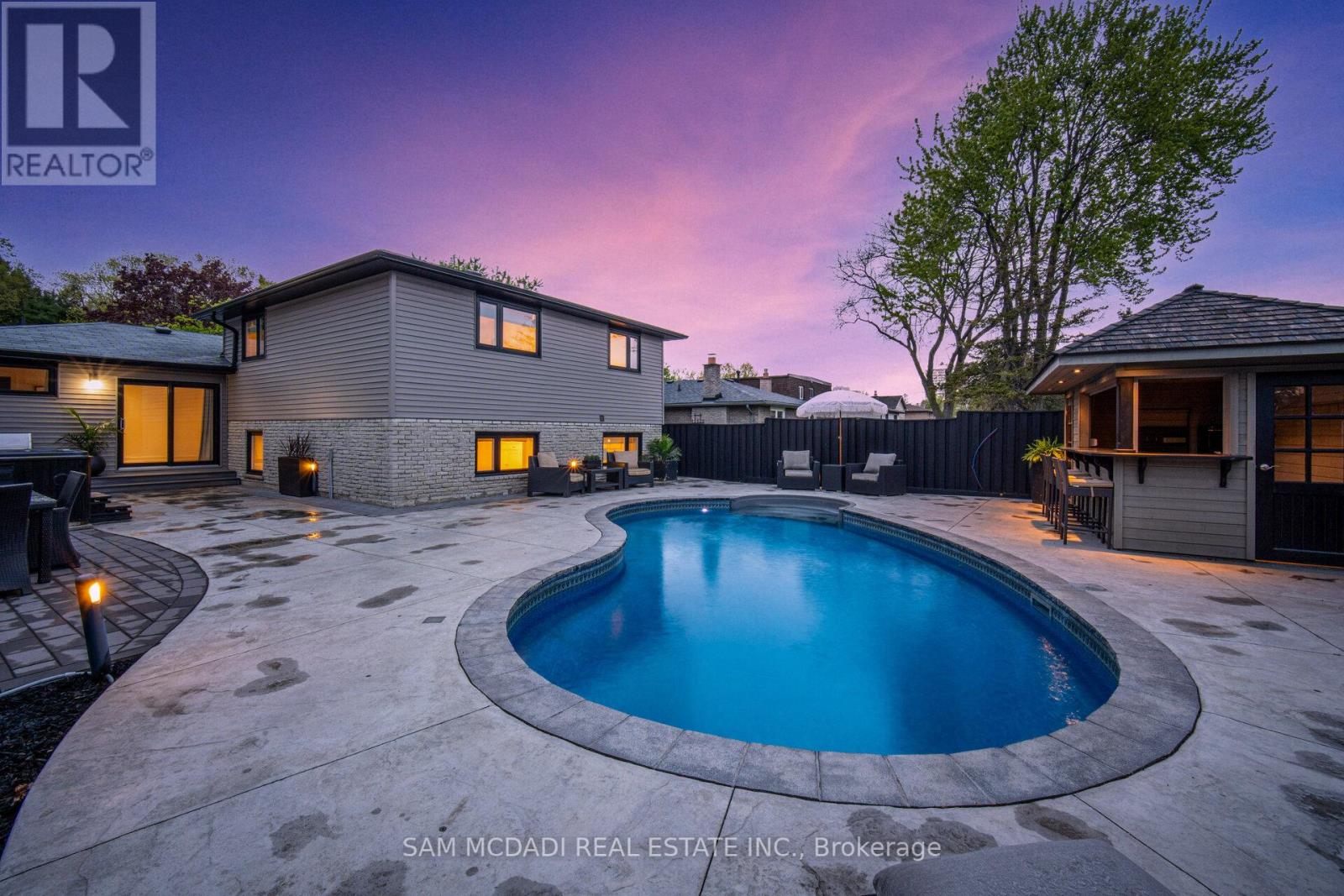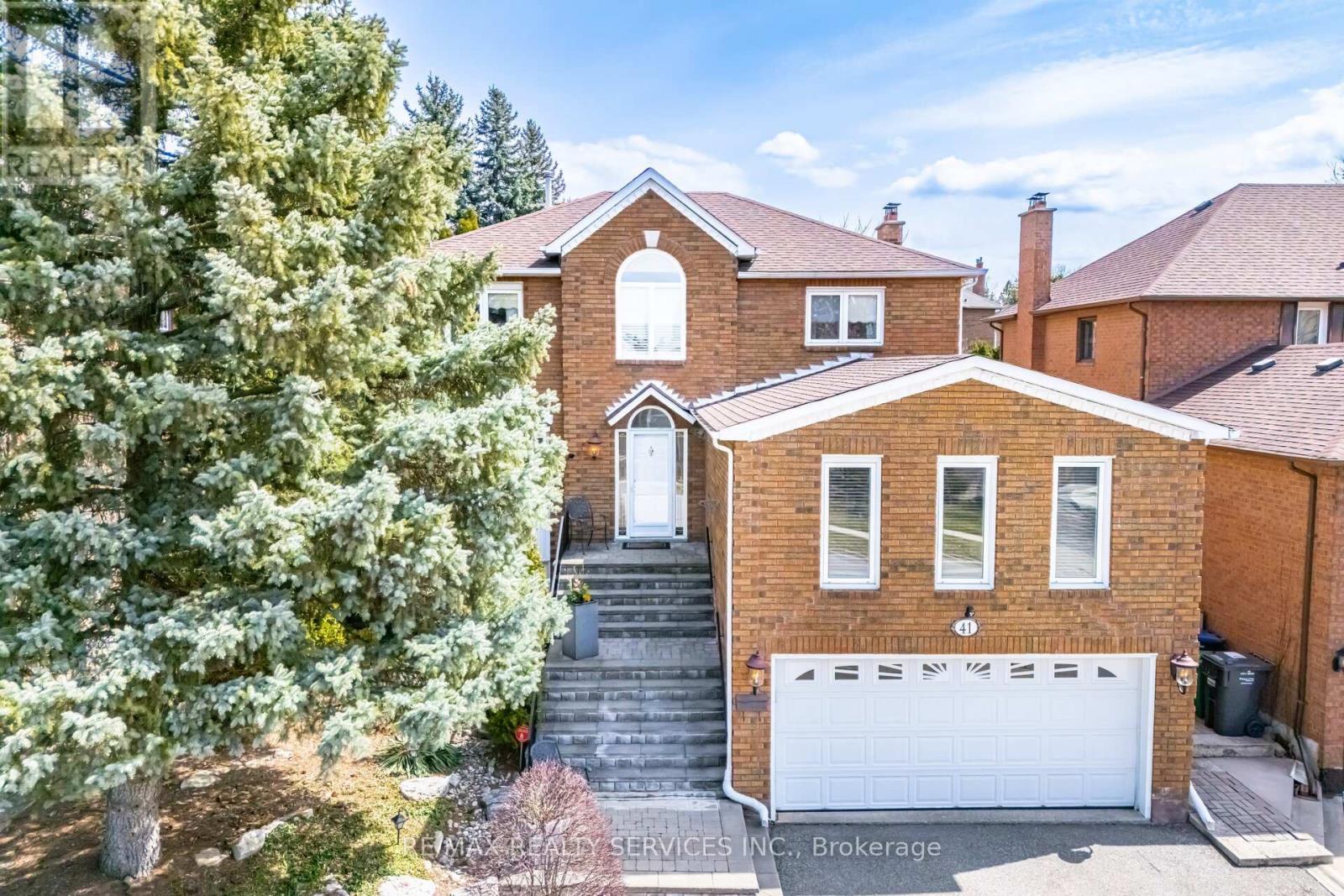1370 Davenport Road
Toronto (Corso Italia-Davenport), Ontario
Its giving: condo vibes, house energy, skyline views and yes, you can literally see the CN Tower from the shower. Welcome to 1370 Davenport, a three-bedroom gem raised high above street level so it feels like your own peaceful hideaway in the city. The layout? Smart. Efficient. Zero wasted space. Think of it as the perfect house-sized alternative to a downtown condo minus the elevator and plus a front patio where your morning coffee comes with skyline and CN Tower views. Living room? CN Tower. Front bedroom? CN Tower. Shower? CN Tower. Street a little busier? Yup. But being perched above it all means more privacy, less noise, and way less pollution. Its a literal breath of fresh air. Inside, youll find bright bedrooms with real cedar closets, a sleek gourmet kitchen with a gas cooktop and high-end appliances, and a finished basement for bonus space. Outside, the west-facing backyard is fully fenced and perfect for kids, pets, or BBQ season. No garage? No problem. There's a secure shed out back and a surprising amount of storage tucked beneath the front porch with steel doors and even hidden bin access (seriously clever). Street permit parking is cheap and easy. And when you're ready to leave your private perch, you've got transit at your doorstep, Geary St restaurant scene steps away, and four parks within a short stroll. Smart layout. Killer view. House feels. No compromise. Lets make it yours. (id:55499)
Keller Williams Referred Urban Realty
44 Madrid Crescent
Brampton (Central Park), Ontario
Discover 44 Madrid Cres, a charming family home nestled on a peaceful street in Central Park, set on a 52 x 118 ft lot. Located just minutes from top-rated schools, the scenic Chinguacousy Park, grocery stores, a nearby hospital and easy access to major highways 401, 410 and 407. This property offers the perfect balance of convenience and tranquillity. Upon entering, this 4-bedroom, 3-bathroom home boasts an inviting layout, ideal for both family living and entertaining. The main floor flows seamlessly with hardwood floors throughout the living, dining, and family rooms, complemented by ceramic tile in the hallway and kitchen. The cozy family room features a wood-burning fireplace, adding warmth and character to the space. The well-equipped kitchen, with quartz countertops, stainless steel appliances, and a pantry, offers both style and function, while a walkout to the oversized deck extends the living space outdoors. Upstairs, the primary bedroom suite is generously sized with a mirrored closet and a private 2-piece ensuite. Three additional bedrooms provide ample space for family or guests, sharing a well-appointed 5-piece bathroom. The fully finished lower level includes a versatile room that serves as a fifth bedroom, a laundry room with a sink, and a spacious rec room with another wood-burning fireplace, making it a great spot for family gatherings or relaxation. Additional features include an attached garage and extra parking in the driveway, offering added convenience. Superb location with access to a plethora of amenities, this residence is ready for you to make it your own! (id:55499)
Sam Mcdadi Real Estate Inc.
82 Simmons Boulevard
Brampton (Madoc), Ontario
This fully upgraded five-level back split is tucked into one of Brampton's most family- friendly neighbourhoods, This is a rare opportunity to own a truly turn-key home, surrounded by parks, top-rated schools, and just five minutes from Trinity Mall and Highway 410 for easy commuting and shopping convenience.Inside, you'll find three spacious bedrooms and a very thoughtful layout, perfect for growing families or multi-generational living. The entire home has been freshly painted and features upgraded flooring throughout, along with modern light fixtures, potlights, and newer appliances. Every detail has been considered, creating a warm, move-in-ready space that blends comfort and style.Step outside to your private backyard oasis, with no neighbours behind and a year-round hot tub enclosed in a custom sunroom addition - perfect for relaxing or entertaining in anyseason.Just a short walk to Notre Dame High School, St. Joachim Elementary, and Arnott Charlton Public School, with an abundance of nearby parks and trails for the kids to explore.This is the one you've been waiting for don't miss your chance to call this home! ** This is a linked property.** (id:55499)
RE/MAX Real Estate Centre Inc.
C - 2283 Lake Shore Boulevard W
Toronto (Mimico), Ontario
Discover refined living in this immaculately maintained 3-bedroom townhome, nestled in one of Torontos most coveted waterfront enclaves. Exuding timeless elegance, this residence features rich hardwood flooring throughout and a sun-drenched open-concept layout designed for both effortless entertaining and serene everyday living. Oversized windows flood the space with natural light, highlighting the homes exceptional flow and attention to detail. The fully renovated gourmet eat-in kitchen is both stylish and functional, perfect for casual mornings or intimate dinner parties.Upstairs, generously proportioned bedrooms provide a peaceful retreat, while the fully finished lower level offers incredible versatility with a full 3-piece bath, ideal as a guest suite, family room, or private home office. Unwind or host alfresco gatherings on your private patio, a secluded oasis perfect for entertaining beneath the stars. Ideally situated just steps from the picturesque Humber Bay Promenade, enjoy morning strolls along the waterfront where you'll come across trendy restaurants, charming cafes and boutique shops. Conveniently close to top-rated schools and beautifully maintained parks. With the streetcar at your doorstep and seamless access to the Gardiner Expressway, the downtown core and beyond are moments away! Don't miss your chance to live in one of Torontos most desirable neighbourhoods! (id:55499)
RE/MAX Ultimate Realty Inc.
221 - 689 The Queensway Drive
Toronto (Stonegate-Queensway), Ontario
Welcome to Reina Condo, a brand-new boutique luxury residence offering modern, stylish living. This spacious unit features an open-concept living and dining area, complemented by a gourmet kitchen with stainless steel appliances. The building boasts a contemporary minimalist design with unique balconies, rounded edges, and classic white brick. Wi-fi Included. Located just a short distance from Mimico GO station and Kipling and Islington subway stations, with easy access to the Gardiner Expressway. Enjoy the convenience of nearby restaurants, shops, and cafes. Immediate occupancy available! (id:55499)
RE/MAX Paramount Realty
247 Cherry Post Drive
Mississauga (Cooksville), Ontario
Welcome to 247 Cherry Post Drive, a newly renovated family home nestled in the community of Cooksville. Surrounded by top-rated schools and beautiful parks, including Camilla Road Senior Public School, Corsair Public School, Kariya Park, and Cooksville Park, this location offers both convenience and charm. With quick access to the QEW, 403, and GO Transit, commuting is effortless, and everyday essentials are always within reach. From the moment you step inside, this home feels special, boasting modern touches and finishes. With approximately 2,527 sqft of total living space, the vaulted ceilings and open-concept layout create an airy ambiance, where natural light filters in and is amplified by LED pot lights. The charming kitchen is complete with a spacious centre island featuring stunning waterfall edges, sleek quartz countertops, a backsplash, and top-tier Jenn-Air appliances, all of which elevate the space. The well-appointed servery with a built-in bar fridge and sink adds extra flair to the dining area. The main-floor laundry room features a laundry sink, making daily tasks easier, while direct walkout access to the garage ensures hassle-free grocery trips. The primary bedroom is a serene retreat, featuring an opulent five-piece ensuite with a spa-like atmosphere and upgraded custom walk-in closets. Upstairs, you'll find three additional spacious bedrooms, each offering generous closet space and comfort. Step outside, and you'll discover a backyard designed for both relaxation and entertainment. Whether hosting lively pool parties or unwinding in the hot tub, this space is meant to be enjoyed. The saltwater-convertible pool, patterned concrete patio, and landscape lighting set the perfect scene for any occasion. The cabana is more than just a backyard feature; its an extension of your living space. Equipped with a two-piece washroom, fridge, sink, and TV and WiFi access, get ready for effortless outdoor gatherings! (id:55499)
Sam Mcdadi Real Estate Inc.
561 Lott Crescent
Milton (Co Coates), Ontario
Excellent location in Milton, Spacious semi-detached house, 4 bedrooms, 3.5 washrooms, 2010 sq ft plus 600 sq ft builder finished basement, total living space 2610 sq ft, two full washrooms on 2nd floor, powder room on the main floor and 4pc en-suite washroom in the basement. This is ideal for a big family, fully fenced backyard, fully renovated with no carpet on the main floor and 2nd floor, granite countertop, built-in microwave and stainless steel appliances in the kitchen, and garage door opener, The location is excellent and close to all amenities. Seller applied permit for 2 bedroom legal basement with separate entrance from back. (id:55499)
Century 21 People's Choice Realty Inc.
67 Eden Valley Drive
Toronto (Edenbridge-Humber Valley), Ontario
Welcome to 67 Eden Valley Dr, where luxury meets lifestyle in Etobicoke. This stunning home offers unobstructed views of St. Georges Golf & Country Clubs 12th hole. A grand foyer and breathtaking circular staircase set the stage for elegance. The expansive living and dining rooms are perfect for entertaining, while the main floor family room invites relaxation. The kitchen, overlooking the pool and walk-out patio, is a chefs delight.Upstairs, the primary suite boasts a spa-like 6-piece ensuite. Four spacious bedrooms and a family bath provide comfort for all. The walk-out basement leads to the pool, ideal for summer fun, with a convenient lower-level bathroom adding to the home's appeal. See feature sheet and floor plans for more information.TO NOTE: This home underwent a complete transformation between 1989 and 1993, evolving from a standard neighborhood build into a thoughtfully reimagined masterpiece. The owners invested $500K in a top-tier redesign and expansion, using only the finest materials and craftsmanship. Originally a five-bedroom home, the layout was reconfigured to showcase a stunning double-height foyer and a magnificent staircase. For enhanced insulation and soundproofing, each 2x4 was reinforced with additional framing an extra layer of quality and care you wont find in a typical Greens of St. Georges home. (id:55499)
Sotheby's International Realty Canada
41 Christie Drive
Brampton (Snelgrove), Ontario
Absolutely Gorgeous Detached Beauty in Desirable Stonegate in The Community of Heart Lake. Immaculate Well Maintained Home On A Premium Private Lot With a Lush Professionally Landscaped Backyard Oasis Featuring an Inground Pool & Hot Tub With Brand New Liner 2025. No Need For A Cottage! This Home Offers 3+ 2 Bedrooms, 4 Baths, Family Sized Upgraded Eat-In Kitchen W/ Granite Counter Top, Stainless Steel Kitchen Aid Appliances , Induction Stove, B/I Dishwasher, OTR Microwave And Plenty Of Storage Overlooking the Amazing Backyard . Open Concept 1st Main Floor Family Family Room W/ Fireplace Ocean Stone Surround & Built In White Cabinetry With Access to The Backyard. Second Main Floor Family Room Could Easily Be Used As 4th Bedroom On Main Floor With Plenty Of Room For A 5th Bathroom Ensuite Featuring French Doors Hardwood Flooring, Crown Moulding & Large Windows Overlooking The Front Yard Over The Garage. Upper Level Master Bedroom With Luxurious Spa Like Ensuite & W/I Closet. Finished Basement At Grade , Feels Like A Main Floor With Large Windows & Plenty Of Light With Potential 5th Bedroom & New 3 Piece Bath Access To The Garage For Any Family Needing Bedroom At Grade & Access To A Bathroom! Also An Oversized Rec Room With New Flooring & Bar Area. Must See! (id:55499)
RE/MAX Realty Services Inc.
91 - 91 Foster Crescent
Brampton (Brampton North), Ontario
Beautiful corner Townhome in Central Brampton! Like a semi-detached, this end-unit offers extra privacy and a spacious deck and patio, with a mature tree providing wonderful shade in the summer. This home features three bedrooms, two bathrooms, fresh paint (2025), new roof (2024), a modern 2-piece powder room (2022), a renovated 4-piece bathroom (2022), and appliances replaced in 2022. The versatile basement offers great space for a rec room or additional bedroom, complete with a small bar and a utility room with plenty of storage. Located in a highly sought-after community, just steps from Hwy 410, public transit, parks, schools, and shopping. The well-maintained complex offers fantastic amenities, including an outdoor pool, tennis courts, and a recreation room. Maintenance fees include Cable TV and internet. Furnace & hot water tank are with reliance, offering 6 free months of service to new owners. A rare find, don't miss this opportunity! Did we mention Fast Closing? (id:55499)
Royal LePage West Realty Group Ltd.
2402 - 30 Gibbs Road
Toronto (Islington-City Centre West), Ontario
Welcome to 30 Gibbs Rd, Where Modern Living Meets Convenience! This stunning Corner Unit Boasts a Spacious One Bedroom Layout With A Versatile Den, Perfect For a Home Office or Cozy Guest Space. Natural Light Fills The Open-Concept Living Area, Enhancing The Inviting Atmosphere Throughout. Freshly Painted And In Excellent Condition. Enjoy an Array of Fantastic Amenities, Including a Fitness Centre, Party Room, Roof Top Terrace and BBQ, Perfecting For Entertaining and Unwinding, Dog Spa, Work Centre, Outdoor Swimming Pool and Much More! All Designed to Elevate Your Lifestyle! The Convenient Shuttle Bus Service to the Nearby Bus Station and Sherway Gardens, Commuting and Shopping a Breeze! Unit Includes One Parking Spot and One Locker. Rogers Internet is Also Included! (id:55499)
RE/MAX Premier Inc.
1608 - 205 Sherway Gardens Road
Toronto (Islington-City Centre West), Ontario
Newly Renovated One-Bedroom Unit With 9Ft eilings And Floor To Ceiling Windows Provides 570 Sf Living Space. Open Concept Living & Dining Room With Clear View; Modern Kitchen With Stainless Steel Appliances And Breakfast Bar; Bright Bedroom With Large Closet. Upgrated Bathroom Features Modern Cabinet With Automatic Flush Toilet, Convienient In-Site Laundry Facilities. Additionally This Building Provides Indoor Pool, GYM, Party Room, Guest Suites And 24-Hour Concierge Service. It Is Located Steps Away From Sherway Garden Center With Lots Of Stores, Restaurants, Entertainments. Also It Is Easy Access To Public Transit And Highways, A Must See! (id:55499)
RE/MAX Atrium Home Realty












