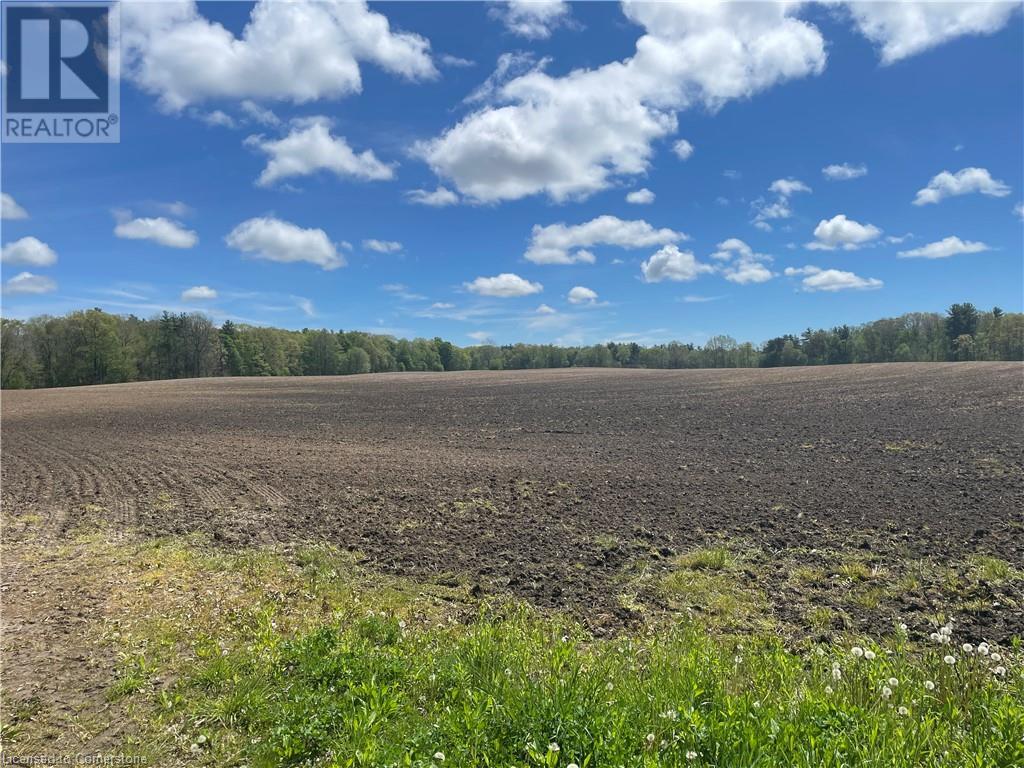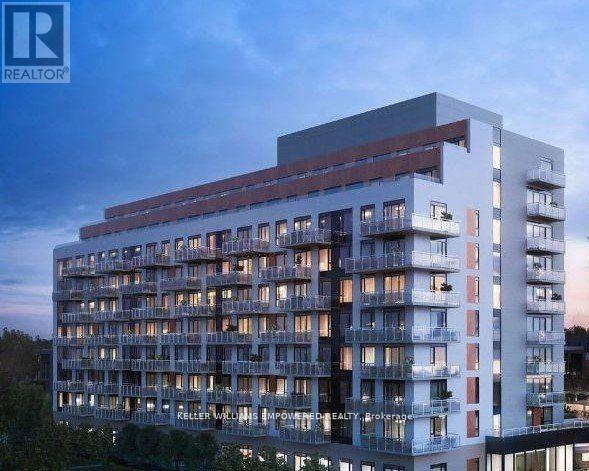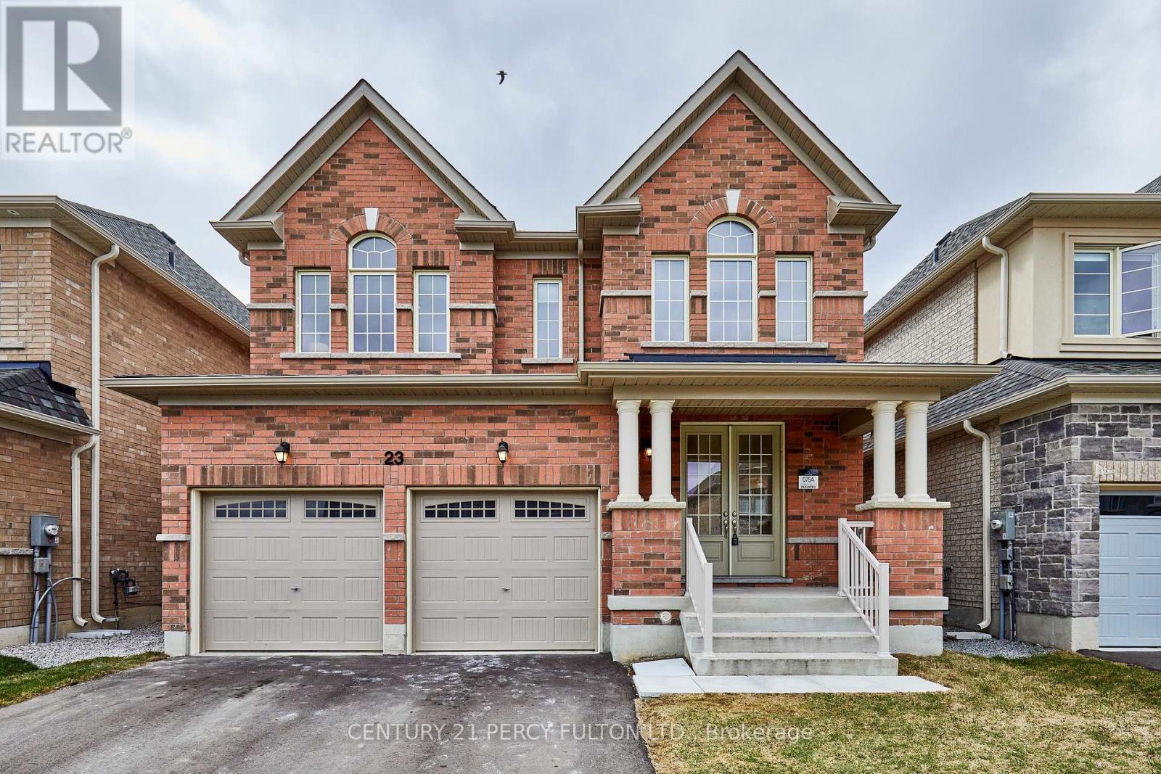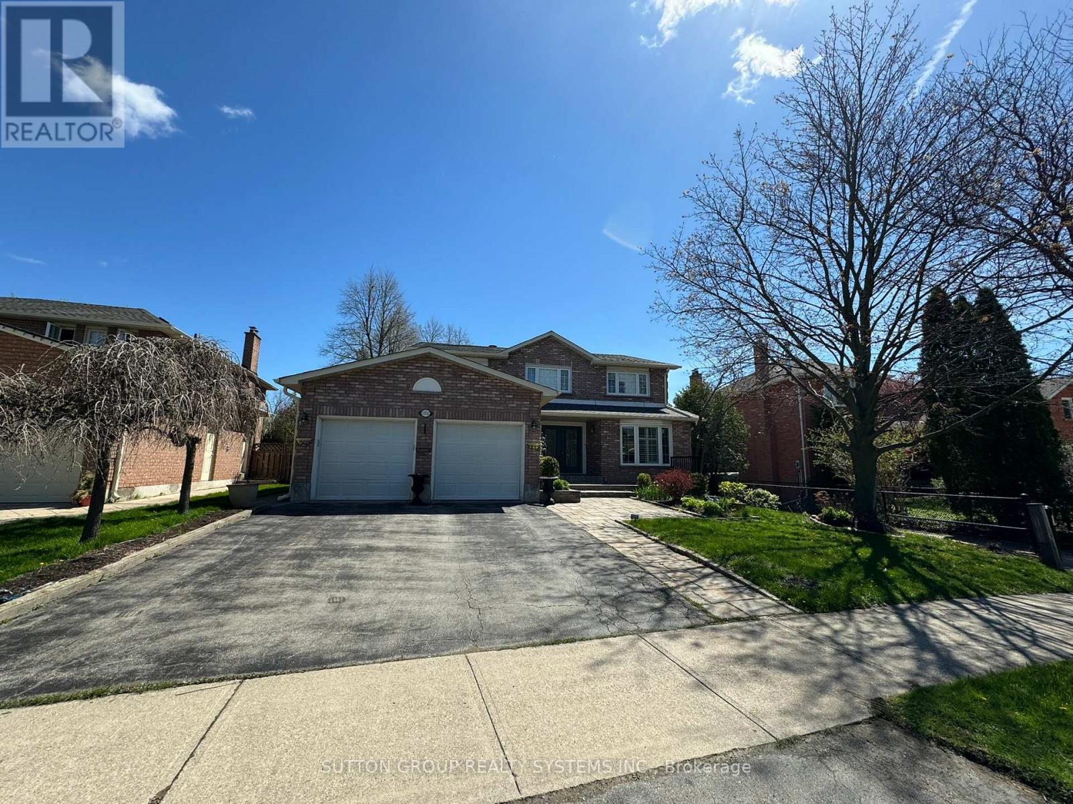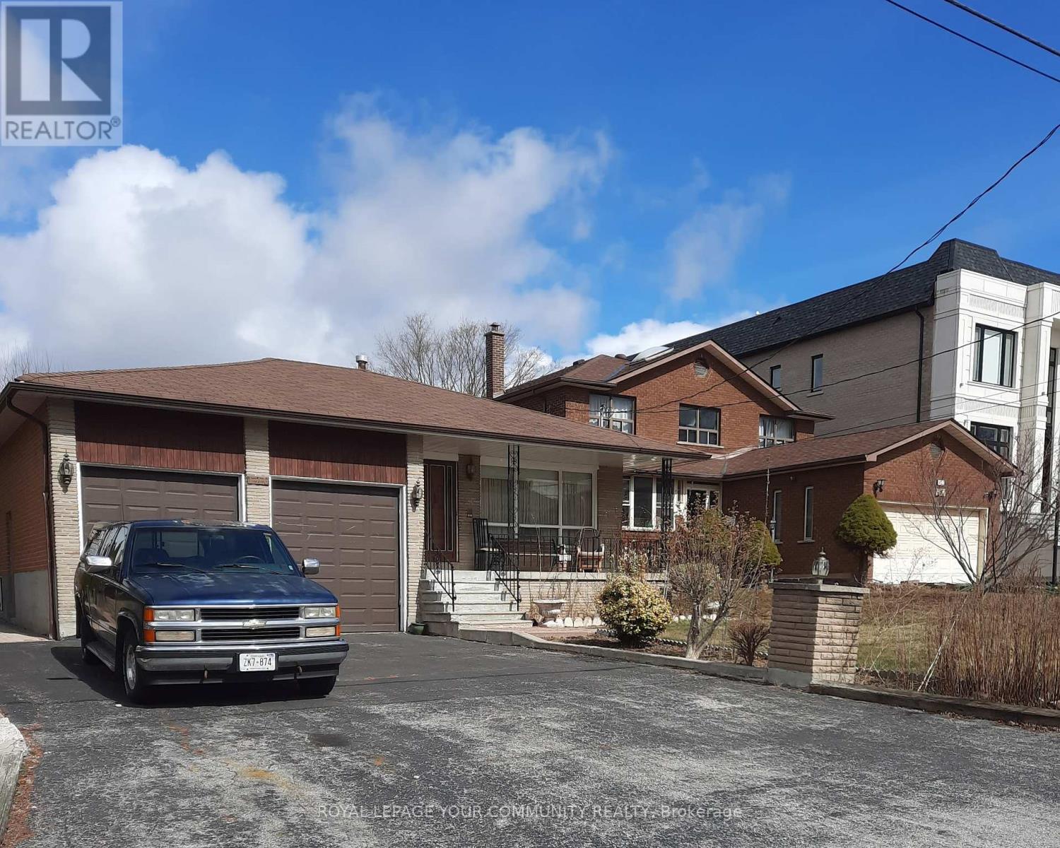38 Lincoln Road E
Fort Erie (Crystal Beach), Ontario
Spring is just around the corner! Welcome to 38 Lincoln Rd. East, in the heart of the Village of Crystal Beach. Completely renovated in 2019, this 2-bedroom bungalow is a turnkey property with no tasks left on your to-do list, simply pack your beach towel! Step into the open-concept kitchen/living area adorned with quartz countertops, a breakfast bar, and ample cabinetry, complemented by stainless steel appliances. The home boasts premium features such as custom-built cabinetry in the bedroom closets, a barn door, pot lighting, upgraded trim, custom vinyl California shutters and distinctive interior doors. The structural and mechanical aspects of the house are equally impressive, with exterior walls expanded for additional insulation, a high efficiency gas forced air furnace, central air, and upgraded wiring and plumbing. The exterior features updated windows, doors, siding, soffit, fascia, eaves, and roof, a 21'x6' front deck, and a 16'x8' covered rear patio. The property is fully fenced in and includes a newer shed, ideal for storage. With the covered patio and gas BBQ line this home is great for entertaining. Nestled in the vibrant circles of Crystal Beach, this house offers a low-maintenance, charming retreat within walking distance of new shops, restaurants, and the Bay Beach Park on Lake Erie's sandy shores. Conveniently located near the historic Village of Ridgeway, the QEW, Fort Erie, and the Peace Bridge to the USA, this property is a delightful and cozy escape. If this sounds like the lifestyle for you, perhaps it's time to (re)Discover Crystal Beach! (id:55499)
Royal LePage NRC Realty
6684 Winston Street
Niagara Falls (Arad/fallsview), Ontario
Discover the possibilities with this charming raised brick bungalow in a quiet, established neighborhood. Perfectly located near schools, parks, shopping, and dining, this home is ideal for families and first-time buyers alike. The kitchen, with its solid wood cabinets, tiled backsplash, and double sink, opens to a dining room that leads directly to the backyard perfect for easy entertaining. The bright living room is highlighted by a large wall of windows, filling the space with natural light. Original hardwood flooring runs throughout the hall and all three bedrooms, adding warmth and character. A 4-piece bathroom completes the main level. The lower level features a spacious rec room, a 3-piece bathroom, and a second kitchen, offering potential for an in-law suite or versatile living options. The backyard is a blank canvas, ready to accommodate your vision whether its a play area or garden. Lovingly cared for, this home is ready for its next chapter. Book your showing today and see the potential for yourself! (id:55499)
Century 21 Heritage House Ltd
Pt Lt 4 Concession 10 Rd
Lynedoch, Ontario
60.5 Acres having 42 Workable and the balance in a woodlot. Property is accessed by way of an unopened road allowance. Great opportunity to increase your land base. Seller wishes to sell this parcel of land in conjunction with 2 other parcels and as a package purchase (id:55499)
Royal LePage Trius Realty Brokerage
156 Charlton Street
Lynedoch, Ontario
Approximately 32 Acres with 18 Acres Workable and 12 acres of bush. 1.5 story Capecod style around 25 years old 3 bedrooms 2 baths 3 car garage. Seller wishes to sell this property in conjunction with 2 other parcels as a package purchase. The seller would like the house to be severed from the land and sold back to one of the beneficiaries. (id:55499)
Royal LePage Trius Realty Brokerage
Pt Lt 3 Concession 11 Road
Lynedoch, Ontario
Approximately 11 acre parcel, 10 acres of cleared land. Seller wishes to sell this parcel of land in conjunction with 2 other parcels (id:55499)
Royal LePage Trius Realty Brokerage
306 Essa Road Unit# 305
Barrie, Ontario
Welcome to this beautifully designed open-concept condo in The Gallery, complete with an underground parking space and a spacious locker. From the moment you walk in, you'll appreciate the welcoming atmosphere, highlighted by a full double closet in the foyer and soaring 9-foot ceilings throughout.The kitchen is both stylish and functional, featuring elegant oak cabinetry with ample storage, a large island with a quartz countertop, breakfast bar seating, and charming pendant lighting. Stainless steel appliances add a modern touch and seamlessly connect the space to the expansive living room, which boasts luxury vinyl plank flooring and a ceiling fan with remote control. Step outside onto the generous covered balcony—a perfect spot to relax and enjoy the fresh air. Throughout the unit, you'll notice upgraded doors, trim, and lighting that add a sophisticated feel. The spacious bedroom includes a custom built-in closet organizer and another ceiling fan with remote. The 4-piece bathroom offers a quartz-topped vanity and tiled flooring for a polished look. Convenient in-suite laundry adds to the comfort and practicality of this home. Residents also enjoy access to 14 acres of scenic forested walking trails and an impressive 11,000 sq. ft. rooftop patio with breathtaking panoramic views of the city and Lake Simcoe. Ideally located for commuters and close to shopping, schools, and recreational amenities, this condo truly has it all. Conveniently located within minutes to HWY 400 and all necessities, this suite won’t last long. Come and take a look today! (id:55499)
Royal LePage First Contact Realty Brokerage
41 - 260 Melody Cmn
Oakville (Ro River Oaks), Ontario
Executive Brand New Sunfilled, Bright 3 bed 3 bath 2 car tandem garage corner townhouse in River Oaks. Main floor features powder room a huge closet and 2 car tandem garage. Beautiful Eat In Kitchen boasts under counter lights with Island & Stainless Steel appliance including Gas Stove and Walk out to Balcony. Balcony has line for Gas BBQ. The bright Living/Dining has Electric Fireplace and enough space to entertain. Rough in for TV to be mounted above the fireplace. The 2 spacious bedrooms boasts of ample sunlight and double door closets and share a 4 piece bathroom and the laundry own the same floor. The top floor is a Master retreat that has an own private balcony, 2 huge walk in closets, one small closet. The ensuite bathroom has 2 sinks, freestanding soaker tub, huge Shower with rain shower head. All stairs and hardwood. Garage has remote that can be operated remotely. (id:55499)
RE/MAX Real Estate Centre Inc.
718 - 6 David Eyer Road
Richmond Hill, Ontario
Welcome to Unit 718 at 6 David Eyer Rd in Richmondhill, Elgin East by Sequoia Grove Homes. This pristine 1-bedroom, 1-bathroom suite, includes a parking space and a storage locker. The unit includes an upgraded kitchen and bathroom with exquisite black finishes. Features include quartz countertops, upgraded built in waterfall black stone kitchen island, under-cabinet LED lighting, motion smart lighting in bathroom, smooth ceilings, built-in appliances, and 9-foot ceilings. Enjoy the added benefit of Rogers Ignite Internet. Conveniently located near Costco, Highway 404, restaurants, temples, and more, this unit is truly a standout choice. (id:55499)
Keller Williams Empowered Realty
23 Bruce Welch Avenue
Georgina (Keswick South), Ontario
Welcome to 23 Bruce Welch Drive in South Keswick, where luxury living meets lakeside lifestyle. Nestled in a vibrant waterfront community, this executive detached 4+1 bed 5 bath brick home is just a one-hour boat ride away from the world-class Friday Harbour Resort. Featuring a spacious double garage with parking for up to 6 cars, an open-concept layout with gleaming hardwood floors, a cozy gas fireplace, & a chefs dream kitchen with quartz countertops & stainless steel appliances, every detail invites you to live in comfort & style. The primary suite is a true retreat, offering dual walk-in closets & a spa-like ensuite. All four bedrooms are generously sized with ensuite access, ideal for family living. The finished basement with a private separate entrance is perfect for extended family, visiting guests, or for added entertainment space. The main Floor Laundry adds even more convenience to the space that is already loaded with function. Enjoy a large backyard ready for entertaining and a prime location close to parks, schools, trails, and shops. This is more than a home; it's a lifestyle waiting for you. Don't wait for this one, book your private tour today! (id:55499)
Century 21 Percy Fulton Ltd.
Upper - 1232 Bonnybank Court
Oakville (Ga Glen Abbey), Ontario
In The Centre Of Sought After Glen Abbey, With Great Schools , Backed On Ravine And Trail, No Houses Behind , With 4+1 Bedrooms, Open Concept Kitchen With Central Island. Newer Paint And Newer Engineering Floor In Second Floor , Large Master Bedroom With Large Windowed Walk-In Closet. 4 Piece Ensuite With Freestanding Bathtub, Walking Distance To Woods And Trail. 3 Parking Spots Included. Pictures Were Taken Prior To Current Tenants Moved In. (id:55499)
Sutton Group Realty Systems Inc.
126 Spruce Avenue
Richmond Hill (South Richvale), Ontario
ATTENTION BUILDERS, INVESTORS, OR TO HOMEOWNERS WHO ARE LOOKING TO BUILD YOUR DREAM HOME IN THE FUTURE IN A PRIME AREA OF RICHMOND HILL. THE DIMENSIONS OF THE LOT 50 X 241 FEET ALLOW FOR A VARIETY OF ARCHITECTURAL DESIGNS, ACCOMODATING BOTH EXPANSIVE SINGLE-FAMILY HOME AND MULTI-UNIT DWELLINGS. THE FULL-SERVICE NATURE OF THE PROPERTY ENSURES THAT ESSENTIAL UTILITIES AND SERVICES ARE READILY AVAILABLE, FACILITATING A SMOOTH CONSTRUCTION PROCESS. -------------------------------------------------------------------------------------------------Welcome to 126 Spruce Avenue in the sough-after "South Richvale" neighbourhood, where your dream home awaits among many multi-millions dollar homes. This home has been lovingly cared by the original owner, it's a place where memories are made and cherished. Situated on a generous 50 ft x 241 ft deep lot, this home boasts a huge backyard with mature trees surrounding that is perfect for outdoor gatherings, gardening, or simply enjoying the tranquility of nature. As you step inside, you will be greeted by almost 3000 Square Feet of fully finished living space. Each room is well-maintained, reflecting the pride of ownership that the current owner has put into this home. Whether you are looking for a place to settle down, or an investment opportunity, or to build your dream home, this property checks all the boxes. Don't miss out on the chance to make this beautiful property your own. Your dream home is waiting for you! It is a place where you can create a lifetime of memories. (id:55499)
Royal LePage Your Community Realty
1715 - 275 Village Green Square
Toronto (Agincourt South-Malvern West), Ontario
One + Den Tridel Condo, Two full Washrooms, Open Balcony, Ensuite laundry and One U/G Parking. Kitchen with Stainless steel appliances, Granite counters, Backsplash, Double sink , Cooktop and Pot lights. Just next to Hwy 401 and steps to TTC 24hr route. Building amenities include Concierge, Games room, Guest suites, Gym, Sauna ,Party/Meeting room, Rooftop deck/garden and Visitor parking. (id:55499)
RE/MAX Community Realty Inc.



