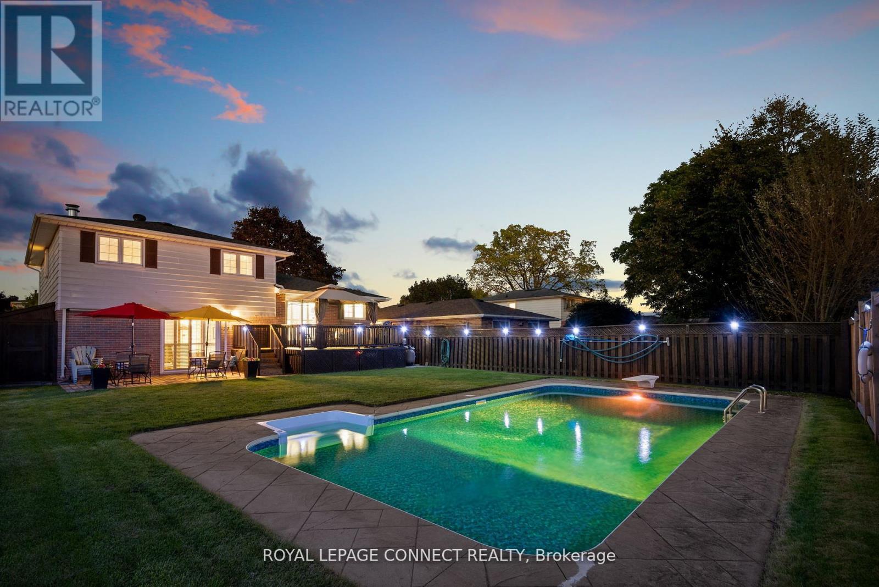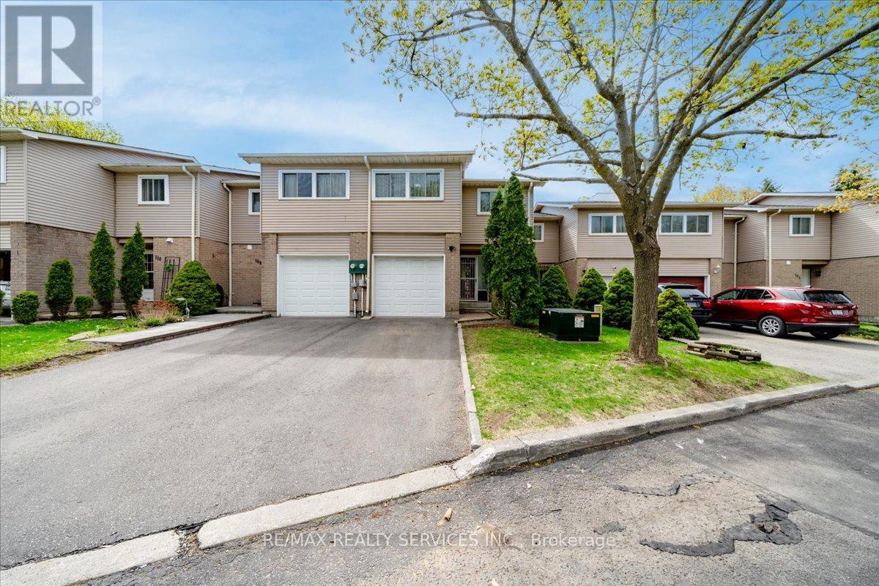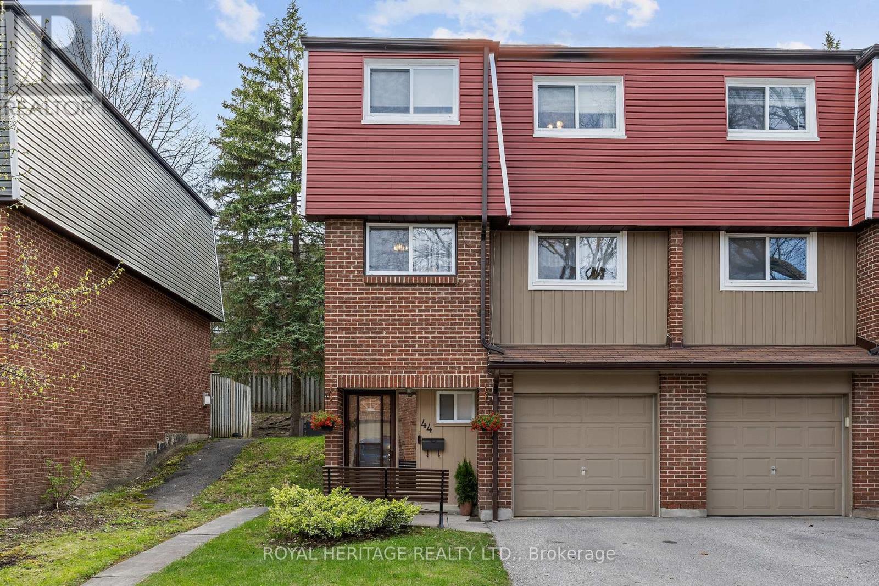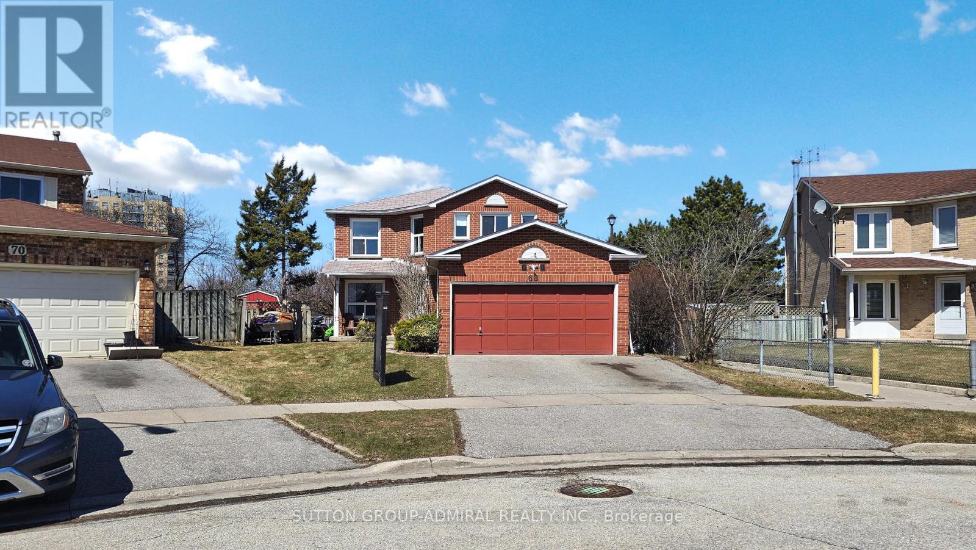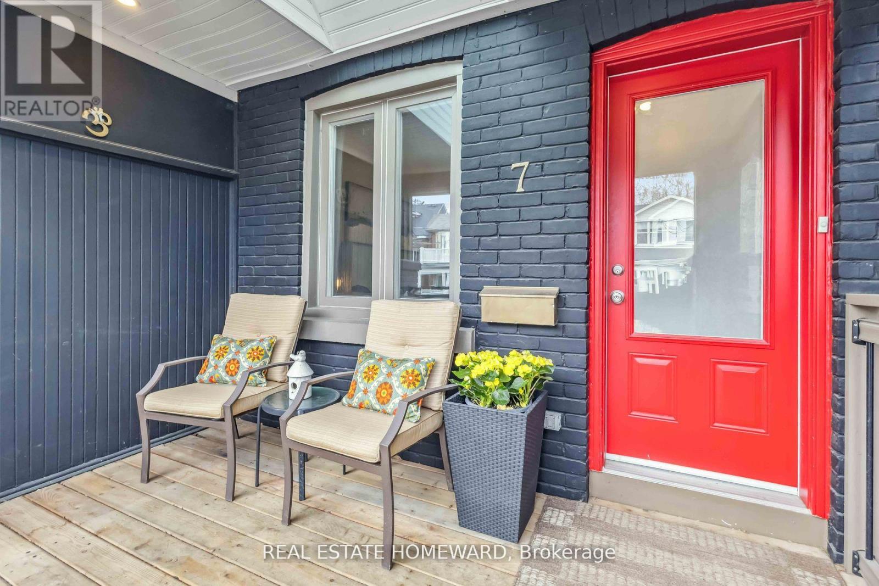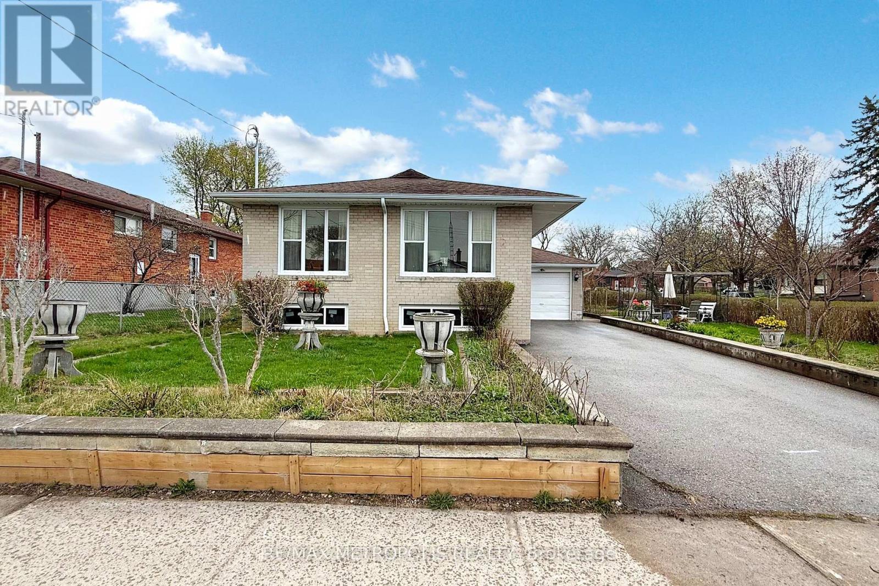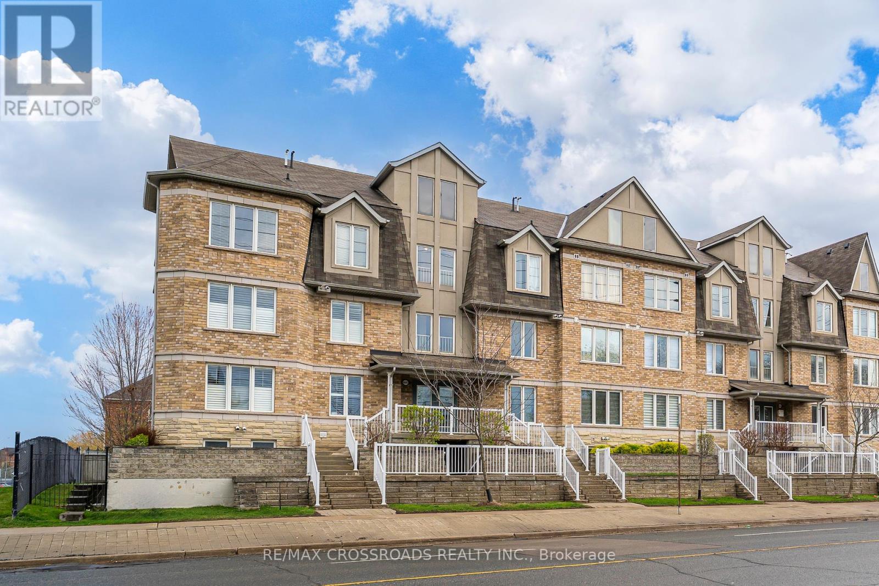27 Lawrie Road
Ajax (South East), Ontario
Beautifully maintained home nestled in desirable Ajax by the Lake. Just a short stroll to scenic waterfront trails and parks, this home offers the perfect balance of tranquility and convenience. From the moment you enter, you're welcomed by a spacious foyer that leads straight into a cozy family room. This space offers an all brick wood burning fireplace and walkout to the sun soaked backyard complete with spacious upper and lower decks. The star of the show is a beautiful heated inground pool compete with accent mood lighting (Heater Approx 3 Yrs, New Liner 2024). Whether you're entertaining guests or enjoying a quiet evening, this backyard is your private outdoor oasis! Head to the second level where you'll find a bright and elegant living and dining area, highlighted by rich hardwood floors, a large bay window with California shutters, and a grand fireplace that adds timeless charm. Just off this space, the updated kitchen is a chefs delight, complete with an island, sleek quartz countertops, stainless steel appliances, and direct access to the deck - ideal for summer BBQs and morning coffee. Upstairs, you'll find four generously sized bedrooms, perfect for growing families or those in need of extra space for a home office or guest suite. The finished basement adds even more living space with a third fireplace. This space is the perfect spot for a kids playroom, home theatre, or a cozy retreat. You'll also find a beautifully updated 3-piece washroom, making this level functional and guest-friendly. Warm, welcoming, and full of character, 27 Lawrie Road is more than a house, its a lifestyle by the lake. Don't miss this rare opportunity to live in one of Ajax's most cherished neighborhoods. (id:55499)
Royal LePage Connect Realty
20 - 811 Wilson Road N
Oshawa (Pinecrest), Ontario
Nestled in the sought-after Pinecrest neighborhood of Oshawa, 811 Wilson Road N Unit 20 is a charming corner-unit townhouse that offers an abundance of natural light and a cozy atmosphere - perfect for first-time homebuyers. This well-maintained 2-storey home features a spacious open-concept main floor, ideal for both relaxation and entertaining. The kitchen boasts sleek cabinetry and ample counter space, seamlessly flowing into the dining and living areas. Upstairs, you'll find three generously sized bedrooms, each bathed in sunlight, providing a serene retreat. The finished basement adds valuable living space, suitable for a family room, home office, or additional storage. Step outside to your private, fully fenced backyard - an excellent spot for barbecues, gardening, or unwinding after a long day. With low maintenance fees and a prime location close to schools, parks, shopping, and transit, this townhouse offers both comfort and convenience. Don't miss the opportunity to make this delightful property your new home. (id:55499)
RE/MAX Metropolis Realty
108 - 1133 Ritson Road N
Oshawa (Centennial), Ontario
This is a fantastic opportunity to own a well-located townhome in a highly desirable family-friendly neighbourhood, offering unbeatable convenience with L.A Fitness, Groceries, Medical Facilities, Restaurants, Schools, Parks & Public Transit within walking distance. The home features a recently renovated kitchen with ample cabinetry and a walk-out to the backyard, while the main level is bright and modern with newly installed pot lights. Upstairs you will find 3 spacious bedrooms and a private 4 - piece bath, making this move in ready townhome ideal for first-time buyers or investors-don't miss out, as properties in this prime location won't last long! (id:55499)
RE/MAX Realty Services Inc.
44 - 1310 Fieldlight Boulevard
Pickering (Liverpool), Ontario
Spectacular End Unit 3 bedroom Condo Townhouse, Modern, Stylish, and Affordable. This Highly Sought-After is beautifully maintained offering a serene and private atmosphere, perfect for relaxed living. The spacious living room boasts soaring ceilings, creating an airy and open feel. Enjoy cooking and dining in the updated eat-in kitchen featuring sleek Corian countertops. Freshly painted throughout. This home is move-in ready with fully fenced backyard, providing a private outdoor retreat perfect for relaxation or entertaining. Ideally located just steps from a bus stop, within walking distance of Pickering City Centre and Pickering GO Station, this home offers unmatched convenience for shopping, dining, schools, parks, and all the amenities that make this neighbourhood a perfect place to call home! (id:55499)
Royal Heritage Realty Ltd.
11 Serene Court
Whitby (Rolling Acres), Ontario
Exceptional property built by premium builder Delta Rae Homes on a premium lot! This is the largest most luxurious home on the street! This home has all three upgrade packages from the builder including upgraded lighting, upgraded fixtures, upgraded trims and crown mouldings! Gorgeously upgraded kitchen including granite counters and backsplash, large pantry, Wolf Stove and Sub-Zero Fridge! All finishes are luxury and finished to the highest standard! Modern contemporary open concept layout with island kitchen, with wine fridge, and family room overlooking the pool! Family Room and Dining room with waffled ceiling and shared 2 sided fireplace! Stunning backyard with extensive landscaping including heated saltwater pool, hot tub, shed, and large pergola. This home is an entertainers delight! Second floor has 2 ensuites as well as shared washroom for 2nd and 3rd bedroom! This home shows exceptionally well! (id:55499)
Sutton Group-Heritage Realty Inc.
23 Roblin Avenue
Toronto (East York), Ontario
Rarely available 4 bedroom, custom-built home where contemporary design meets family-friendly functionality. Situated on a highly coveted postcard street near Michael Garron Hospital, major transit, top-tier retail, and scenic parks, this home offers both convenience and style. From the moment you arrive, the oversized statement front doors make an impression, setting the stage for the sleek, high-end finishes throughout. Inside, soaring 9-ft ceilings, 8-inch baseboards, and detailed trim work create a bright, inviting space ideal for both daily living and entertaining. The living rooms floor-to-ceiling gas fireplace adds warmth and elegance, while the chef-inspired kitchen is a true showpiece featuring a double waterfall quartz island with breakfast bar, premium KitchenAid appliances, a modern Moen faucet, and high-gloss cabinetry complemented by dark lower cabinets and a stylish glass subway tile backsplash. Upstairs, four spacious bedrooms offer custom zebra blinds, smooth ceilings, and double closets. The primary suite is a retreat of its own with a walk-in closet and a spa-like 6-piece ensuite. A second-floor laundry room with a Whirlpool washer/dryer, built-in cabinetry, and a utility sink adds everyday convenience. The finished basement, complete with a separate side entrance, presents exciting income potential. Thoughtful modern upgrades include a high-efficiency furnace, sump pump, 200-amp electrical service, smart blinds, a Ring doorbell, and Lutron lighting. The large rear garage with a remote opener rounds out this exceptional property. Move-in ready and priced to sell don't miss this incredible opportunity! (id:55499)
RE/MAX Hallmark Realty Ltd.
68 Patterson Crescent
Ajax (Central), Ontario
Welcome To 68 Patterson Cres In Ajax. A Charming Four-Bedroom Family Home Located On A Quiet Street In Central Durham. This Property Sits On An Irregular Lot Backing Onto A Lush Greenbelt,Offering Both Privacy And Serenity. Close Proximity To Hwy 401, Hwy 2, GO Train, Shopping, And Schools Makes This An Ideal Location For Families And Commuters Alike. Boasting 1,865 Sq. Ft.Of Living Space, This Bright Home Is Filled With Natural Sunlight Throughout. The Main Floor Features Direct Access To The Garage, A Separate Living Room And Family Room, An Eat-In Kitchen, And A Convenient Main-Floor Laundry Room. Upstairs, The Spacious Bedrooms Provide Comfort And Functionality For The Whole Family. The Finished Basement Is A Standout Feature,Complete With A Kitchen And Dry Bar Perfect For Entertaining Or Offering In-Law Suite Potential.Don't Miss Out On This Fantastic Opportunity To Own A Home In A Sought-After, Family-Friendly Neighbourhood! (id:55499)
Sutton Group-Admiral Realty Inc.
International Realty Firm
7 Norway Avenue
Toronto (The Beaches), Ontario
Location! Location! Prime Beach Semi - Detached Home - 2+1 bedrooms, renovated & ready for you to enjoy Beach living. This stunning bright home boasts an open concept main floor with gracious living and dining. Beautifully renovated kitchen that seamlessly flows to deck, perfect for entertaining and summer BBQs. The finished basement features a 4-piece bathroom and an additional bedroom or recreational room for added comfort and flexibility. Upstairs, you will find two bedrooms, including a spacious primary bedroom, along with a 4 - piece bathroom. Enjoy the the welcoming front porch and professionally landscaped backyard, creating ideal outdoor spaces to relax and unwind. A 5 minute walk to Queen St shops, bars, restaurants, cafes, beach & boardwalk. TTC at your doorstep. Easy street parking. A beautiful home as well as an incredible Condo alternative with your private south facing backyard oasis and no Condo fees. Incredibly rare opportunity to move into a semi - detached home at an awesome price in the Beach. Friendly street and fantastic neighbours. (id:55499)
Real Estate Homeward
1852 Liatris Drive
Pickering (Duffin Heights), Ontario
*** Offers Anytime - No Bidding War - First Come, First Serve! *** Incredible Value for a 2-Storey Freehold Townhome in Pickering - 1604 sq.ft. - No Monthly Condo Fees! Welcome to 1852 Liatris Drive, located in the desirable, family-friendly community of Duffin Heights. This spacious 2-storey townhome offers exceptional value with no offer holdback or bidding date just a great home at a great price. Step inside to an open-concept main floor, perfect for family living and entertaining. Enjoy the cozy gas fireplace, large sun-filled window, and a kitchen featuring stainless steel appliances, a built-in microwave, breakfast bar, backsplash, and pantry with pull-out shelves. Walk out to a fully fenced, interlocked backyard great for kids, pets, or weekend BBQs. Upstairs, you'll find a BONUS FAMILY ROOM with large bay windows, a primary bedroom with a 3-piece ensuite and walk-in closet with built-in shelving, plus two large bedrooms with plenty of space for beds, desks, and seating. Convenient second-floor laundry makes life easier. The unfinished basement is currently set up as an office, game room, and storage area offering endless possibilities. Enjoy hardwood floors throughout, a functional layout, and plenty of natural light. Located close to Pickering Golf Club, parks, schools, restaurants, and more. This home is move-in ready, and the price is set to sell no games, no waiting. Book your visit today! (id:55499)
RE/MAX Rouge River Realty Ltd.
19 Tremely Crescent
Toronto (Eglinton East), Ontario
Location! Location! Location! Lovely Brick Bungalow Home. 3 Bedrooms Upstairs With 4 Bedrooms In Basement! Plus 4 Washrooms And A Separate Entrance. All brand new appliances included with property. Located On A Quiet Street In A Great Neighborhood! Large Basement And A Large Backyard. Fully Renovated Property! Close To The Go Train, Hospital, Schools, Library, And Grocery Stores. Walking Distance To Kennedy Subway, The New Transit LRT Line, and Shopping. Excellent Property For First Time Buyers & Investors!! (id:55499)
RE/MAX Metropolis Realty
19c Lookout Drive
Clarington (Bowmanville), Ontario
Lakeside Living at 19C Lookout Dr 2 Mins from the 401. Step into this bright and modern 2-bed, 3-bath stacked townhouse in the Port Darlington waterfront community. With 1108 sq ft of well-kept living space, this home features hardwood floors throughout, an open-concept layout, and a southeast-facing balcony with peaceful lake views perfect for morning coffee or unwinding in the evening. The main level offers a spacious living area that walks out to a private terrace, great for entertaining or enjoying the breeze off the lake. The kitchen includes plenty of cabinet space, a breakfast bar, and all the essentials for everyday cooking. Upstairs, you'll find two generous bedrooms, including a primary with a walk-in closet and an ensuite. The second bedroom is ideal for guests, an office, or a cozy den. Laundry is conveniently located on the upper level and CARPET FREE!! This unit also comes with a private garage and driveway parking for two vehicles. Outside your door, enjoy trails, parks, a marina, and sandy beaches. Plus, with the 401 just 2 minutes away, commuting is quick and easy. Don't miss the chance to enjoy lakeside livingbook your showing today! (id:55499)
RE/MAX Noblecorp Real Estate
68 - 655 D Warden Avenue
Toronto (Clairlea-Birchmount), Ontario
Welcome to 1505 Square feet, Main Level Comfort, Town House....FANTASTIC PRICE....Step into a home that truly feels like your own. This spacious corner unit is more than just a place to live...its a place to grow, relax, and make lasting memories. With 4 comfortable bedrooms, of which 2 a virtually staged, 2 bathrooms, and 3 parking spots (including one in the attached garage), this home offers the flexibility and space every family needs. You'll love the open-concept layout, where a modern kitchen flows into a cozy living and dining area, perfect for family dinners, weekend brunches, or quiet nights in. Step out onto your private balcony to enjoy fresh air and peaceful moments any time of day. Each bedroom offers plenty of space to unwind, and the fourth bedroom, located on the main floor with private garage access, is ideal for guests, a home office, or even a second family room whatever suits your lifestyle best. Location? It doesn't get much better. Transit is right outside your door, and Warden Subway Station is just a short stroll away. Your minutes from shopping, great restaurants, a Cineplex theatre, and the upcoming Eglinton Crosstown LRT. Plus, if you love the outdoors, you'll find parks, trails, and green space just around the corner...And yes pets are welcome here, with no restrictions. Because a true home includes every member of the family...One of the biggest Corner Units with 1505 Sqft above ground +++Great Price... (id:55499)
RE/MAX Crossroads Realty Inc.

