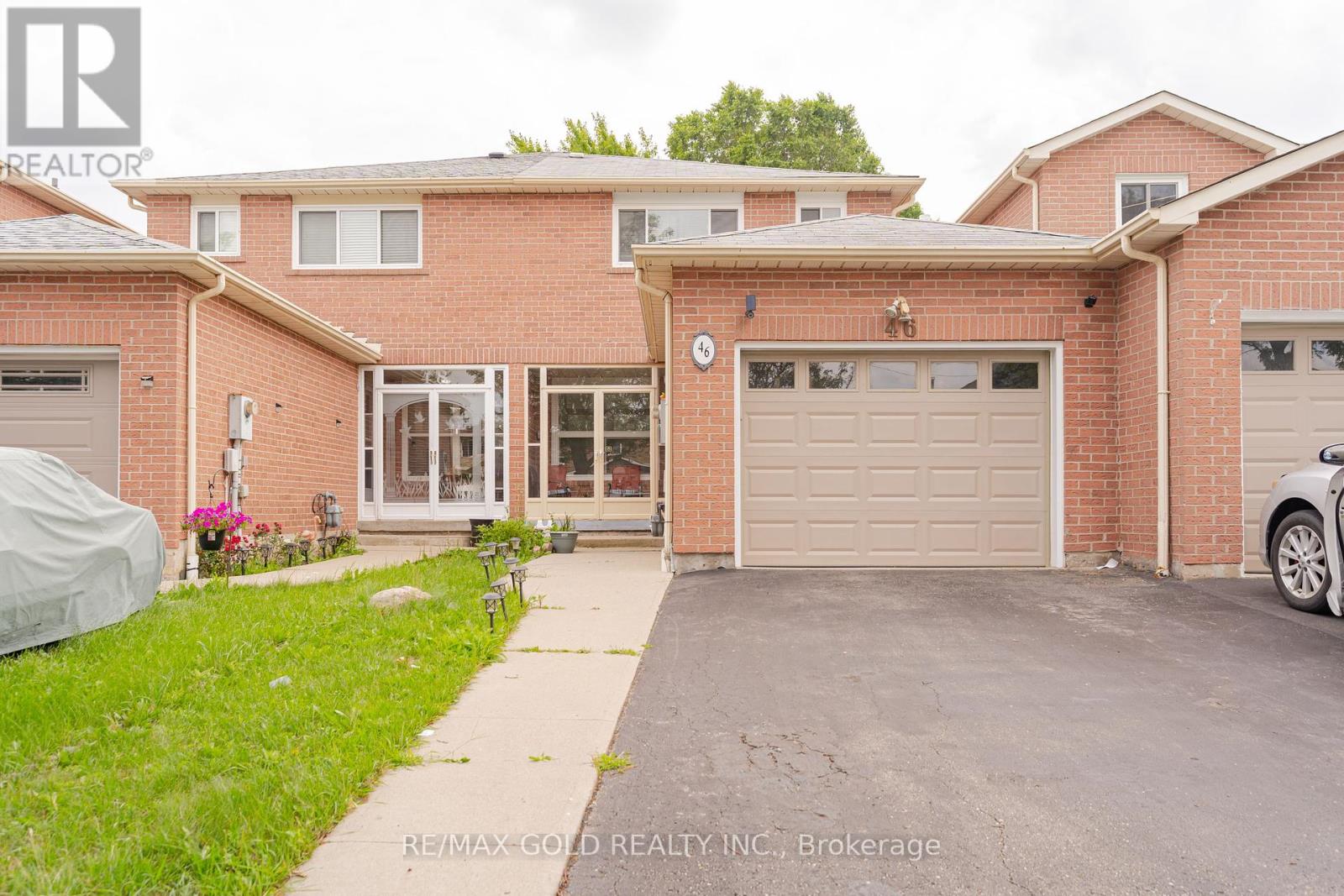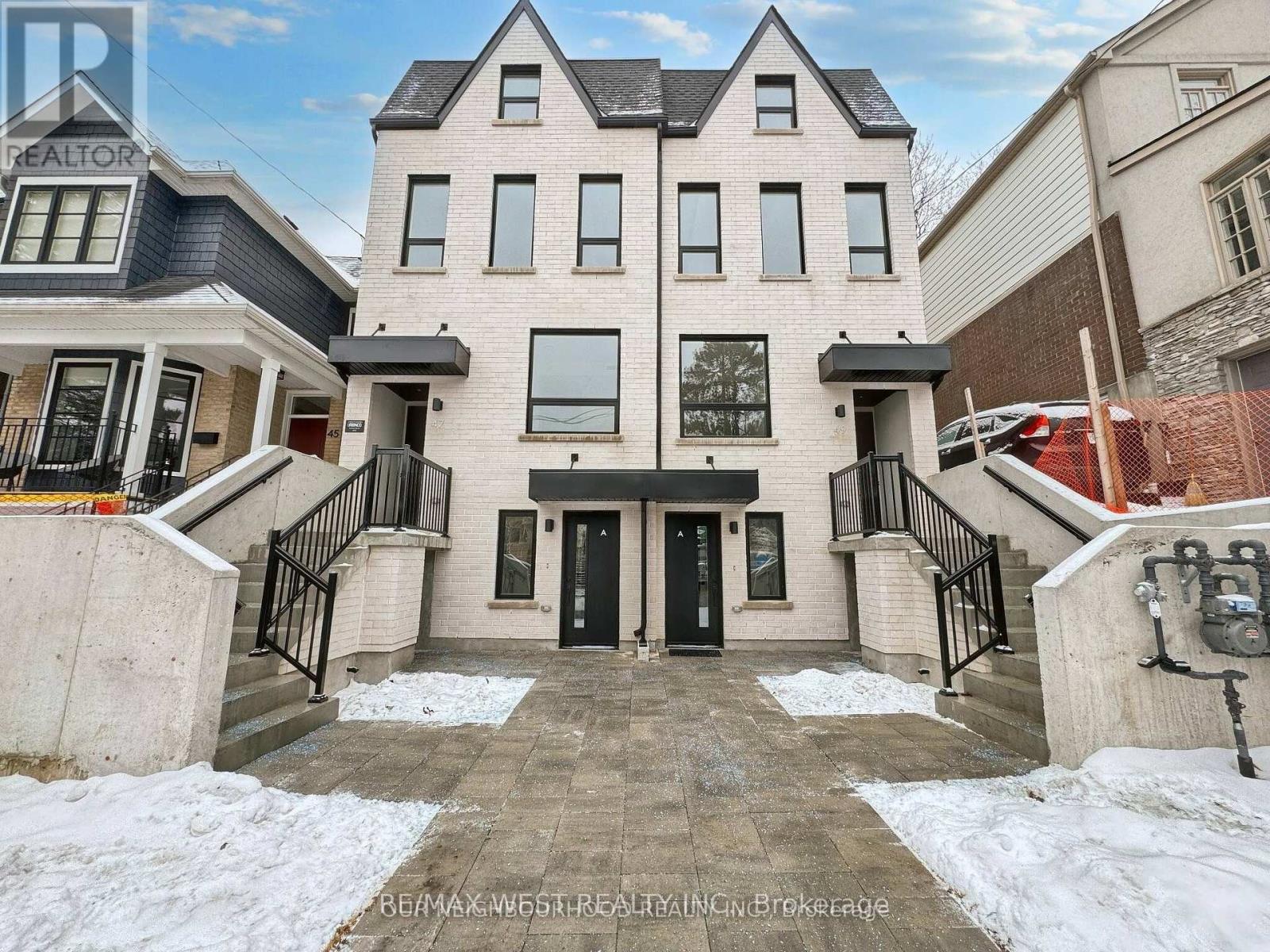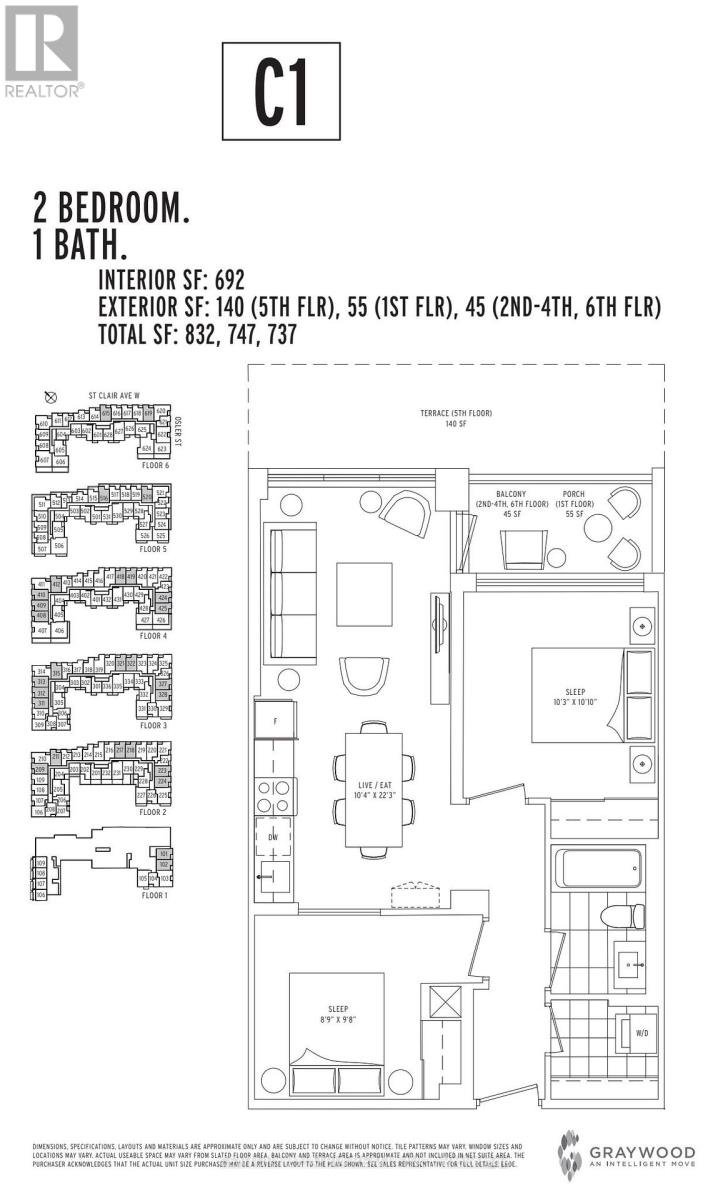Basement - 3098 Keynes Crescent
Mississauga (Meadowvale), Ontario
Spacious 1 Bedroom Basement apartment situated on a quiet street in Meadowvale, Laminate flooring throughout, 3pc Bathroom, Private Laundry and separate entrance. Close to 401, 407, Transit and Shopping. Basement tenant pays 40% of utilities to Upper tenant (id:55499)
Royal LePage Signature Realty
46 Donna Drive
Brampton (Heart Lake West), Ontario
This freehold townhouse is only attached on one side by the garage. It features 3+1 bedrooms and four bathrooms. The spacious living and dining areas boast hardwood floors, which continue to the upper landing. The bright eat-in kitchen is equipped with newer appliances. There is an enclosed front porch and a poured concrete walkway leading to the entrance. The oversized garage offers direct access to the home, and there is a newly paved double driveway with a modern garage door. The finished basement includes a fourth bedroom, a washroom and a recreation room. Additionally, there are new oak stairs and laminate flooring on the second floor. (id:55499)
RE/MAX Gold Realty Inc.
C - 49 Morningside Avenue
Toronto (High Park-Swansea), Ontario
Brand new luxury 3-bed, 2-bath apartment! This spacious 2-storey suite offers over 1300 SqFt of beautifully designed living space with premium finishes, a private balcony, and shared backyard access. The main level features a sunlit open-concept living area and a sleek, fully equipped kitchen with top-tier appliances and ample storage. Upstairs includes three generous bedrooms, spa-inspired bathrooms, ensuite laundry, and a primary suite with ensuite bath and balcony. Located steps from High Park, Humber River, and the Waterfront Trail, with quick access to transit, Bloor West Village, Roncesvalles, and top-rated schools. Permit street parking available. (id:55499)
RE/MAX West Realty Inc.
431 - 5105 Hurontario Street
Mississauga (Hurontario), Ontario
Brand new 2 Bedroom + 2 Bathroom corner unit condo available for Lease in the newly built Canopy Tower! Over 830sqft and 195 sqft of wrap around balcony. 9ft ceilings and bright finishes throughout. Large living area combined with upgraded kitchen. Spacious bedrooms with lots of natural light. Close To All Amenities In Heart of Mississauga, Steps To Future LRT, Shopping, Minutes To Square One Mall , Hwys, Schools, Go Train. (id:55499)
RE/MAX Millennium Real Estate
Lower - 1450 Pate Court
Mississauga (East Credit), Ontario
Beautiful Legal Basement with separate entrance. Includes: Living room, Bedroom, Kitchen, Bathroom, Separate Laundry room, Laminate floors, Lenin closet, pot-lights, Mirrored closets. Includes 1 parking spot on the driveway. Fully fenced ravine lot backing on the park. Available from June 1. Tenant pays 30% of utilities. Internet Included (id:55499)
Right At Home Realty
2 - 136 High Park Avenue
Toronto (High Park North), Ontario
Modern Luxury Meets Timeless Living in Torontos iconic High Park Ave and neighbourhood. this brand new residence redefines upscale urban living immersed in nature. Arrive through a private entrance with a grand entryway filled with natural light. this elegant home showcases soaring ceilings, rich finishes, and a thoughtfully designed layout that seamlessly blends style and function. The heart of the home is an expansive eat in kitchen with open concept living featuring premium stainless steel appliances, custom cabinetry, and powder room. Upstairs family room with twoSpacious bedrooms and two full bathrooms. Garden the shared outdoor space, BBQ with friends and family and enjoy all High Park has to offer.convenient surface parking included.With unbeatable access to bike trails and the subway at High Park Station. Explore the citys best shops, cafes, restaurants on both Dundas West in the junction, Roncesvalles and Bloor West Village. High Park Ave offers the lifestyle you've been waiting forsophisticated, spacious, and back to nature. (id:55499)
Keller Williams Co-Elevation Realty
7 - 1257 Ferguson Drive
Milton (Bw Bowes), Ontario
Premium End Unit Lot - 4 Bedroom Townhome, 1938 Sq.Ft., Milton, Welcome to the Mint End, a Highly Sought-After Brand New, Never Lived In 2 Storey Corner Townhome featuring Top Tier Upgrades in Prime Milton Community, with an Elegant Brick and Stone Exterior. This Freehold Townhome offers 1938 Sq.Ft of thoughtfully designed living space. Modern & Elegant Interior - 9ft Ceilings on Both Floors for an Open, Airy Feel. Spacious Open Concept Layout - Gourmet Kitchen with Quartz Countertop and Modern Finishes, Cozy Family Room with Fireplace - Perfect for Relaxing or Entertaining, Triple Glazed Windows and High Efficiency features for Year Round Comfort, Luxurious Primary Suite with Walk-In Closet and a Spa Like Ensuite featuring a Framless Glass Shower. Prime Location and Unmatched Convenience - Walking Distance to Top Rated Schools - Craig Kielburger Secondary School, Saint Kateri Catholic Secondary School , Saint Anne Catholic Elementary School.. 10 Minute Drive to: Toronto Premium Outlets, Mississauga, Oakville, Burlington . (id:55499)
Ipro Realty Ltd.
2008 Grenville Drive
Oakville (Wc Wedgewood Creek), Ontario
Welcome to your next chapter in this beautifully maintained 4-bedroom, 3.5-bath detached home, offering over 3,000 sq ft (above-grade) in Oakville's highly sought-after Wedgewood Creek community. Lovingly cared for by its original owner and freshly painted throughout, this home is the perfect blend of timeless design and modern comfort ideal for growing families. Located in the prestigious Iroquois Ridge High School district, this home sits on a quiet, family-friendly street just steps from parks, trails, a recreation centre, library, and shopping. From the moment you arrive, the triple-wide stamped concrete driveway and backyard patios, and the lovely landscaped perennial garden with a tranquil pond set the tone for whats to come. Step inside to a welcoming centre-hall floor plan with a grand two-storey foyer, complete with a skylight and coffered ceiling lighting that floods the space with natural light. The main floor offers spacious principal rooms, including formal living and dining rooms, a cozy family room with a gas fireplace, and a private main-floor den perfect for your home office or study. The heart of the home is the oversized kitchen and breakfast area, open to the family room and overlooking the backyard ideal for both everyday living and hosting friends and family. Upstairs, retreat to a generously sized primary suite featuring a large 8 x 11 walk-in closet and a luxurious 5-piece ensuite. Three additional well-appointed bedrooms, each with large closets, provide comfort and space for everyone. The partially finished basement offers even more room to grow, with a 4-piece bath, a small kitchenette, and endless possibilities for recreation, in-law accommodations, or additional living space. In total, this home offers over 4,700 sq ft of living space. Additional highlights include recent upgrades such as freshly painted, hardwood flooring, steam cleaned carpets, Magic windows, newer soffits & fascia, Leaf Filter Gutter Guards for low-maintenance living. (id:55499)
RE/MAX Escarpment Realty Inc.
# 5 - 5385 Steeles Avenue W
Toronto (Humber Summit), Ontario
Excellent Opportunity To Lease Upcoming Industrial/Commercial Zone 2nd Corner Unit, approx.3,229, with Modern & High-End Exterior Facelift, 16 Ft Clear Height, Available From October 2025! Spacious Layout Designed to Accommodate various Uses. Large Glass Windows. Located in a Prime Location on Steels Ave And close to Weston Rd, Excellent Street Level Exposure Facing Steeles Ave With High Volume of Traffic. Start a new business or relocate your existing business,Units will be in Shell condition, drive-in or loading level docks available. Each unit will have its own hydro and gas meters (id:55499)
RE/MAX Gold Realty Inc.
408 - 1787 St Clair Avenue W
Toronto (Weston-Pellam Park), Ontario
Brand new, never lived in, spacious 692 sqft West facing 2 bedroom. Scout condo is an urban chic boutique midrise building with 269 suites and retail shops to compliment the existing and growing community of St Clair West. Surrounded by a joyful mix of mom and pop shops, eateries, cafes, and major retail stores. Minutes from Stockyards Village and steps from dedicated 512 TTC line to St Clair West station. New GO Fast Track station coming soon minutes away. Parking Included. **EXTRAS** Parking Included. Amenities: Gym, rooftop party room with outdoor terrace and BBQ areas, kid's play room, dog washing station, games room (id:55499)
Century 21 Atria Realty Inc.
79 Tremaine Road
Milton, Ontario
Welcome to 79 Tremaine Road, where country charm meets modern convenience in perfect harmony. Nestled on the outskirts of Milton, just moments from the scenic Kelso Conservation Area, this captivating property offers the best of both worlds - tranquil rural living with easy access to all the amenities the town has to offer. Step inside the main century-old home and be greeted by the warmth of rustic hardwood flooring that flows through the inviting living room. A bright and airy office at the front of the home provides the perfect workspace, while a well-appointed 4pc bathroom adds to the home's comfort and space for the whole family. At the heart of the home, the expansive open-concept dining room and kitchen create an inviting atmosphere for gathering. A striking wood ceiling, stainless steel appliances, and a convenient side entrance enhance this space, blending character with modern updates. But the real showstopper? A breathtaking primary suite that exudes elegance and tranquility. Featuring soaring wood cathedral ceilings, skylights, and an abundance of natural light, this retreat is nothing short of spectacular. California shutters throughout the home offer an extra touch of sophistication. And just when you think it can't get any better - it does! This property also boasts an impressive 25'x50' heated workshop, equipped with two 100-amp electrical panels to support all your business, hobby, and entertainment needs, complete with laminate flooring, pot lights, a balcony, heating and air conditioning, a 3pc bathroom, wet bar, games room, and a dedicated movie room. To top it all off, the stunning views of the Niagara Escarpment provide an ever-changing backdrop of natural beauty, making this home a rare gem. Don't miss your chance to own this extraordinary property. (id:55499)
Keller Williams Real Estate Associates
A - 1547 Dupont Street
Toronto (Dovercourt-Wallace Emerson-Junction), Ontario
Stylish Urban Living in the Heart of the Junction Triangle! Welcome to your next home in one of Toronto's hottest and most dynamic neighborhoods! This bright and spacious 3-bedroom apartment checks every box from smart upgrades to unbeatable location. Step out onto your private, sun-soaked south-facing terrace, perfect for morning coffees, weekend lounging, or hosting unforgettable summer evenings. Inside, you'll find brand new bamboo flooring, freshly painted walls, and sleek modern light fixtures that elevate every inch of the space. The open-concept layout is flooded with natural light thanks to large windows and skylights, creating a warm and airy vibe you'll love coming home to. The full-sized kitchen features a double sink and plenty of prep space perfect for home chefs and entertainers alike. You'll love the custom window coverings for added style and privacy, plus enjoy the convenience of a brand new ensuite laundry, generous storage, and included parking. All of this just steps from transit and surrounded by lush green parks, trendy cafes, boutique shops, and top-rated restaurants everything that makes the Junction Triangle one of the city's most desirable areas. This is more than just a place to live its a lifestyle. (id:55499)
Keller Williams Co-Elevation Realty












