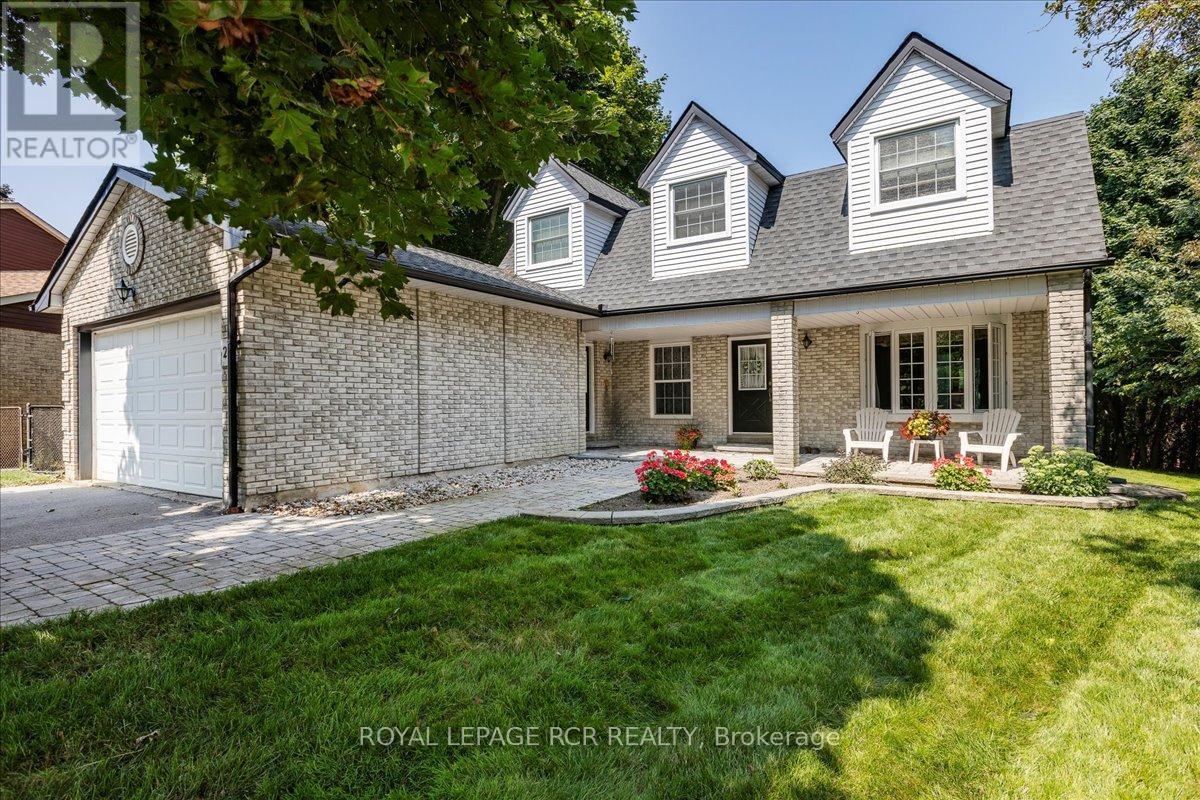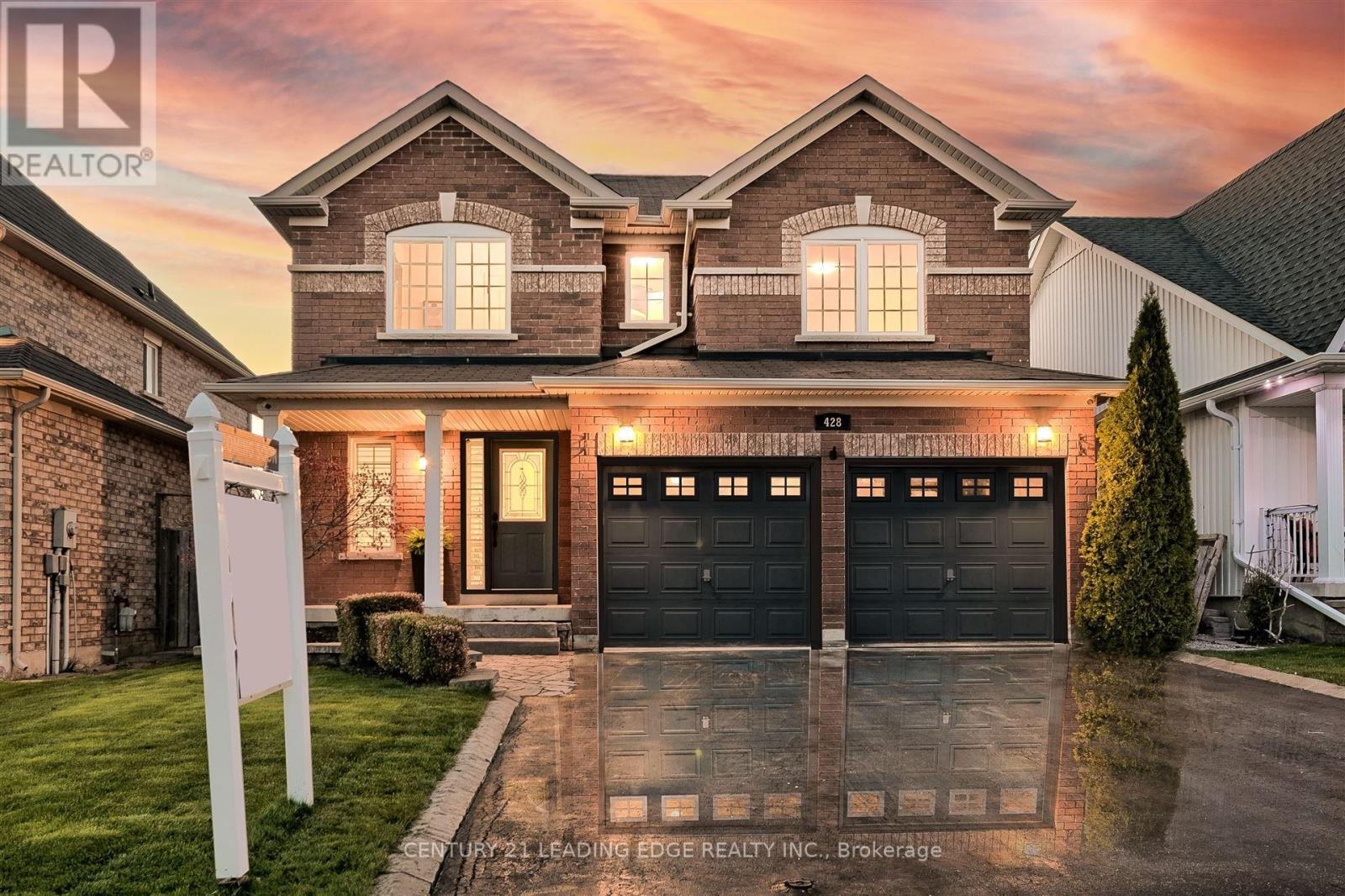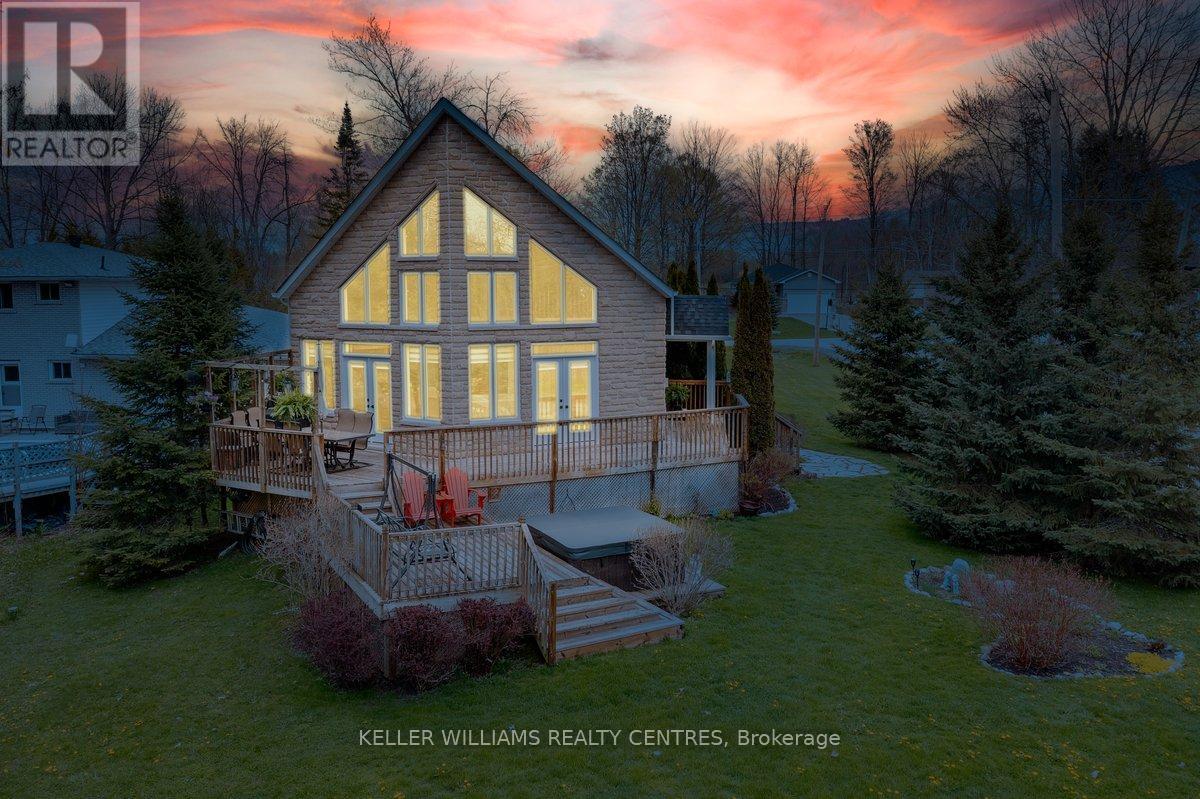2 Royal Oak Road
East Gwillimbury (Mt Albert), Ontario
Remarkably cared for large detached 4+1 b/r home at the end of a quiet no-exit cul-de-sac backing onto ravine and miles of walking trails with inground heated salt water pool. The exterior of the brick home features a covered front porch, manicured flower beds, and a huge,very private backyard with towering trees and a deck perfect for family entertaining. There are 5 large principle rooms on the main level, including a kitchen with walk-out to deck, formal dining room, family room with fireplace, living room with bay window, and an added bonus 4-season sunroom with cozy gas fireplace and wall-to-wall windows, a great place to sit and relax at the end of the day. Four good sized bedrooms on the upper level including a primary b/r with 4 pc ensuite and W/I closet. Two large finished rooms in the basement with an extra b/r, 2 pc bath, and a rec room and tons of storage with laundry being on the main floor with access to 2 car garage. Let the kids run around the back forest, ride their bikes in the dead-end circle or swim in your heated salt water pool. You won't be disappointed with the location of this marvelous home. (id:55499)
Royal LePage Rcr Realty
108 Chateau Drive
Vaughan (Vellore Village), Ontario
Welcome to 108 Chateau Dr, where family stories are waiting to unfold.Step inside and feel the difference right away, soaring high ceilings greet you on every level, even in the finished basement of this 2485 sq ft home. Its the kind of space that lets laughter bounce around during birthday parties, movie nights, or just a regular evenings. The heart of the home is a sunlit, open living space with gleaming hardwood floors, perfect for barefoot mornings or dance parties after dinner. The kitchen is thoughtfully upgraded, ready for everything from pancake breakfasts to holiday feasts, and theres a seamless flow to the dining and family rooms so everyone can stay connected. Upstairs, four roomy bedrooms mean everyone gets their own corner to dream, play, or study. Downstairs, the finished basement with its own wet bar becomes the ultimate hangout, whether you're hosting the big game or giving kids space to build forts and memories. Practical touches make life easier too: direct garage access for those rainy days, no sidewalks to shovel in winter, and a driveway that actually fits all your cars (and bikes). Outside your door, Vellore Village is a neighbourhood that's filled with tree- lined streets, parks just around the corner, and neighbours who wave hello. Families love it here for the top rated schools, the playgrounds, and the sense of belonging thats hard to find anywhere else. If you're looking for a place where your family can truly settle in and grow, 108 Chateau Dr is ready to welcome you home. Why not come see for yourself? (id:55499)
Century 21 Innovative Realty Inc.
27 Bagshaw Crescent
Uxbridge, Ontario
Nestled in the rolling hills of Uxbridge, this stunning executive home offers privacy, comfort, and sweeping views of mature trees and unforgettable sunsets. Set on a sprawling 1.9-acre beautifully landscaped lot, this property features high speed fibre internet and access to top rated schools, making it the perfect blend of modern convenience and rural tranquility. Enjoy efficiency with a geothermal furnace and drilled well. The outdoor space is truly remarkable, highlighted by a massive in-ground pool with three fountain jets and professional landscaping completed in 2020. A zip line, fire pit area, pool cabana, and charming gazebo make the backyard a year-round haven for family fun and entertaining. An oversized garage and ample space for a workshop offer opportunities for hobbies or running businesses. Inside, the bright and spacious main floor boasts 9.5-foot ceilings, a cozy gas fireplace, and direct access to your backyard oasis. The gourmet kitchen features granite countertops, separate pantry, breakfast area, and island with additional seating. You'll also find a full bathroom, a convenient main floor laundry room, and a versatile bedroom or officeideal for guests or multi-generational living. Upstairs, the spacious primary suite offers a private balcony to enjoy the stunning sunsets, a second fireplace, dual closets, and an expansive ensuite with soaker tub. A fully finished basement completes the package with a huge rec room, bedroom, bathroom, and dedicated office or studio space. This is a rare opportunity to own a luxurious retreat in sought-after Uxbridge. *Basement photos virtually staged* (id:55499)
Main Street Realty Ltd.
428 King Street E
East Gwillimbury (Mt Albert), Ontario
Completely Renovated Open Concept One Of A Kind Home In Mt Albert With Finished Basement And Stunning Custom Backyard!!! Gorgeous Brand New Hardwood Flooring Throughout Leads To Custom Designed Kitchen With A Large Sprawling Island Along With Total Main Floor Sonos In Ceiling Speaker System Perfect For Entertaining. Gorgeous New Oak Staircase Leads To Three Spacious Bright Bedrooms. Gorgeous Primary Room With Custom Walk-In Closet And Luxurious Spa-Like Custom 6pc Ensuite. Lower Level Includes A Large Rec Room With Wet Bar Plus Bonus Bedroom With Ensuite. New Custom Backyard With Over 50k Invested In Landscaping Upgrades Built By Well Known Local Designer/Landscaper Red Beard!!! A Must See!!!! Close To All Mt Albert Amenities and Schools And Short Drive To 404. Do Not Miss This Stunning Home!!!! (id:55499)
Century 21 Leading Edge Realty Inc.
1143 Booth Avenue
Innisfil (Alcona), Ontario
Welcome to your dream home! Nestled in a serene neighborhood, this stunning backsplit house with 4 spacious bedrooms and 3 bathrooms is perfect for families seeking a blend of comfort, style, and tranquility. As you approach this inviting residence, you'll be captivated by its charming curb appeal and well-maintained gardens and frontage at nearly 50 ft across with an extended driveway for extra parking. Step inside, and you'll be greeted by a bright and airy foyer that leads you to the heart of the home. The open-concept layout and lofted ceilings seamlessly connect the dining area, and kitchen, creating an ideal space for entertaining family and friends. Large windows flood the space with natural light, while tasteful finishes invite you to make it your own. Each bedroom is a peaceful retreat, complete with ample closet space and large windows that offer serene views. The master suite boasts a walk out deck through sliding doors and an updated ensuite bathroom, providing a private sanctuary for relaxation .Enjoy year-round comfort in the lower generously sized family room, where the radiant heating system ensures warmth during the colder months. With large above ground windows to the backyard make family gatherings is a breeze. This cozy space is perfect for movie nights, game days, or simply unwinding after a busy day making this space your entertainment hub. Step out to your own private oasis! The backyard backs directly onto a beautiful park, providing endless opportunities for outdoor activities and family fun. Whether its a quiet morning coffee on the patio or weekend gatherings with friends, or cool nights enjoying a dip in your private hot tub off the side deck. Prime Location: Situated in a family-friendly neighborhood, this home is within walking distance to local schools, Lake Simcoe, parks, and a short drive to shopping, major highway and dining options. Enjoy the convenience of urban amenities while retreating to your peaceful sanctuary. (id:55499)
RE/MAX Hallmark Chay Realty
64 Lilac Avenue
Markham (Aileen-Willowbrook), Ontario
Welcome to your next home in prime Thornhill Markham! Located in the prestigious Aileen-Willowbrook community, this charming and beautifully renovated 4-bedroom, 4-bathroomhome is move-in ready and designed for modern family living. Extensively updated in 2023, it features newer stainless steel appliances (2023), a striking double-door entry, and an energy-efficient heat pump (2024). The attic insulation was also upgraded in 2024, enhancing efficiency and year-round comfort! Backing onto St. René Goupil-St. Luke CES, this home offers added privacy with no rear neighbors and is within the boundaries of top-ranked schools, including St. Robert CHS and Thornhill Secondary, making it an excellent choice for families. The wood-burning fireplace in the family room creates a cozy atmosphere, while the finished basement with a gas fireplace provides a versatile space for a recreation room, home office, or play area for the kids. Commuters will love the easy access to Highways 404 & 407 and the short nine-minute drive to Old Cummer GO Station. With shopping, dining, and the Thornhill Community Centre just minutes away, this turn key home offers the perfect balance of comfort and convenience that's ready for the next family to cherish and enjoy! (id:55499)
Union Capital Realty
94 Riverview Beach Road
Georgina (Pefferlaw), Ontario
Spectacular Custom Built 4 Bedroom 2 Bath Home in quiet community backing on to The Pines of Georgina Golf Course and Steps to Lake Simcoe, Marina and Two Community Beaches. Bright Open Concept layout with soaring, pot lit Cathedral Ceilings with floor to ceiling windows and multiple walk-outs to large tiered entertainers deck. Gleaming hardwood floors throughout principal rooms. Great Room boasts Stone Gas Fireplace. Custom Kitchen with beautiful Granite Countertops, Center Island and Ceramic B/S. Oversized Loft with added living space and Primary Bedroom retreat with 6pc ensuite and w/i closet. Full lower level awaiting your finishing touches. Access to garage from house. Tons of upgrades done in last 2 years including Roof, furnace and A/C, sump pump, Rear windows and doors, water softener, HWT and Vinyl siding as well as freshly painted throughout. This is truly a one of a kind home. You do not want to miss this one! (id:55499)
Keller Williams Realty Centres
26 Pietrowski Drive
Georgina (Keswick North), Ontario
Offers Anytime! This stunning and impeccably maintained 4+1 bedroom, 4 bathroom fully brick detached home offers over 3,400 sq. ft. of total living space (2,496 sq. ft. above grade + 960 sq. ft. below grade). Nestled in a serene setting surrounded by parks, trails, and outdoor adventures, this beautifully finished property is a true masterpiece.Step into an open-concept layout featuring soaring ceilings, elegant trim work, and stainless steel appliances. Enjoy the warmth of hardwood floors on the main level and premium laminate throughout the upper level and basement - no carpet anywhere! The home boasts spacious bedrooms and bathrooms, a fabulous finished basement complete with an in-law suite, home office, and ample storage. Additional features include a double car garage with interior access, a mudroom, extensive stonework and landscaping, and modern mechanical systems including a Reolink video surveillance system. This Energy Star certified home is perfect for families, professionals, retirees, or multi-generational households. Located in a welcoming community just steps to local schools, Cooks Bay, trails, and more. Minutes to marinas, Hwy 404, the GO Train, and Southlake Hospital.Buyer incentives available - don't miss out on this exceptional opportunity! (id:55499)
Keller Williams Realty Centres
40 Sir Gawaine Place
Markham (Markham Village), Ontario
Welcome to this beautifully updated 4-bedroom, 3-bathroom home in highly desirable Markham Village. With over 2,500 sq ft of finished living space, this property is perfect for growing families. Located on a quiet, tree-lined street close to top-rated schools, parks, and amenities. The home features a custom kitchen, newer roof (2023), garage door (2023), and many updated windows, ensuring move-in ready convenience. Enjoy a large, mature lot with a spacious private driveway and a fully insulated double-car garage. A rare combination of space, updates, and location this home is a must-see! (id:55499)
RE/MAX All-Stars Realty Inc.
8 - 484 Worthington Avenue
Richmond Hill (Oak Ridges Lake Wilcox), Ontario
Welcome to this beautifully maintained 3-bedroom home nestled in the exclusive enclave in the sought-after Fontainbleu neighbourhood. This stunning property offers a perfect blend of comfort and elegance, including an upgraded eat-in kitchen with granite counters, a breakfast bar, and stainless steel appliances. The kitchen overlooks the family room, complete with a gas fireplace, making it ideal for relaxing and entertaining. The elegant formal dining room is perfect for hosting special occasions, offering an ambiance for memorable dinners with family and friends. The second floor boasts three spacious bedrooms, including the primary suite, which features a luxurious 5-piece ensuite and a large walk-in closet with custom cabinetry. The finished walk-out basement includes a large recreation room and 2-piece bathroom, providing additional living space for your family. This beauty is a must-see for those seeking luxury in a desirable location. It shows genuine pride of ownership. Don't miss your chance to call this exquisite home yours! Schedule a showing today. (id:55499)
RE/MAX Hallmark York Group Realty Ltd.
60 Hartford Crescent
Newmarket (Summerhill Estates), Ontario
**No offer date!** This spacious end-unit freehold townhouse epitomizes family living at its finest, with no maintenance fees. It is located in the desirable Summerhill Estates neighbourhood in the heart of Newmarket. Substantial $$$$ has been spent on upgrades. The home features a stunning modern kitchen, equipped with stainless steel appliances and overlooking the living and dining areas.The primary bedroom is generously sized and includes a 4-piece ensuite bathroom and a large walk-in closet. The finished basement is ideal for family gatherings and entertainment. The home has been well-maintained. California shutters throughout the house. Enjoy a private, fully fenced backyard complete with a composite deck. There is direct access to the car garage.Conveniently located near parks, schools, shopping, and public transit, this home offers unbeatable convenience. This gorgeous property is move-in ready, so don't miss out on the chance to own this distinctive home in a family-oriented neighbourhood with easy access to everything you need! (id:55499)
Royal LePage Signature Realty
3727 Ferretti Court
Innisfil, Ontario
Top 5 Reasons You Will Love This Home: 1) Exceptional luxury 3-storey townhome, complete with breathtaking sunrise views over Lake Simcoe and endless privacy with no foot traffic in front of the unit and large cedar trees creating a wall of privacy 2) Entertain with ease in a premium chef's kitchen featuring a grand quartz island, gas stove, and Sub-Zero fridge, all seamlessly integrating into the open-concept design 3) Retreat to the oversized primary suite, boasting a private balcony and a floor-to-ceiling glass wall with serene views of the exclusive pool 4) Enjoy endless leisure on the third level, where a spacious family room awaits, complete with a wet bar, beverage fridge, private bathroom, and access to the terrace with a hot tub 5) Ideal as a primary residence or a vacation home, this gem includes a private boat slip, perfectly balancing opulence features with lakeside adventure. 2,693 fin.sq.ft. Age 1. Visit our website for more detailed information. (id:55499)
Faris Team Real Estate












