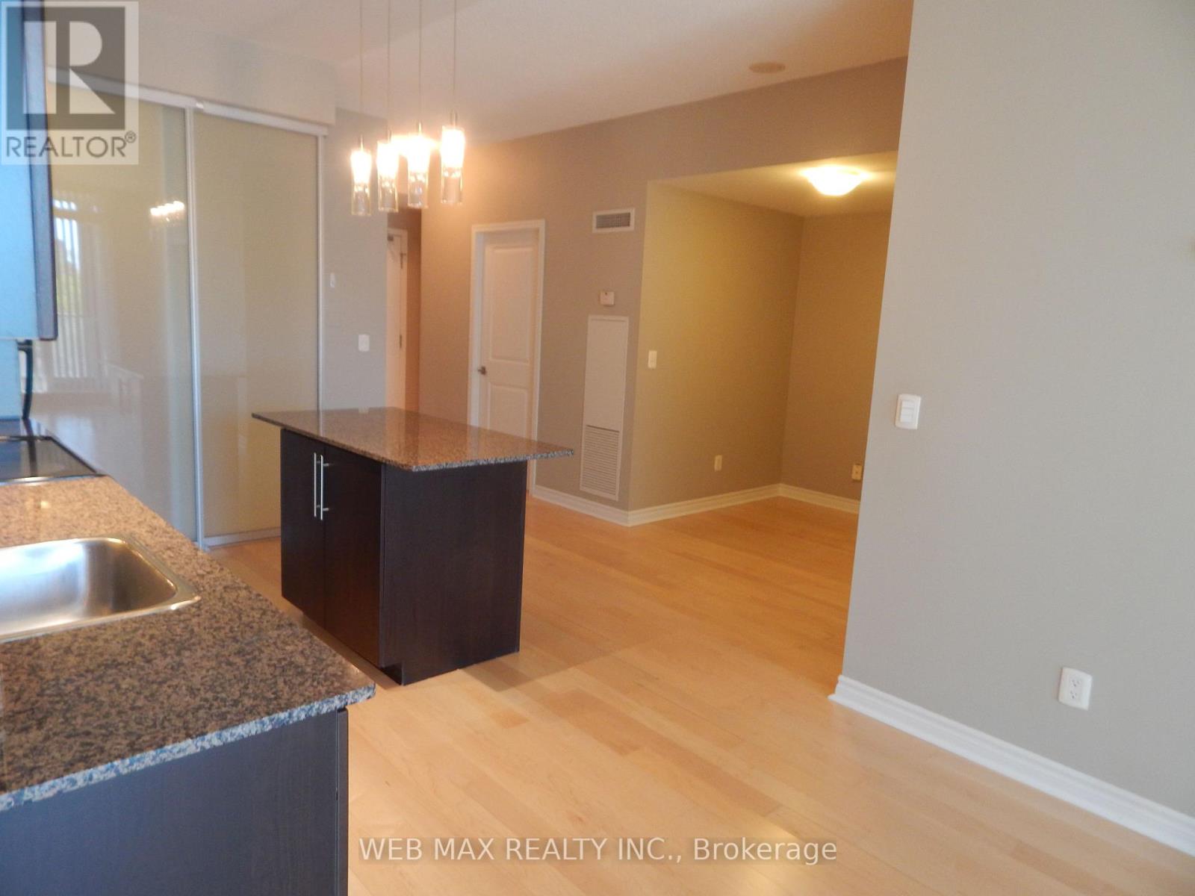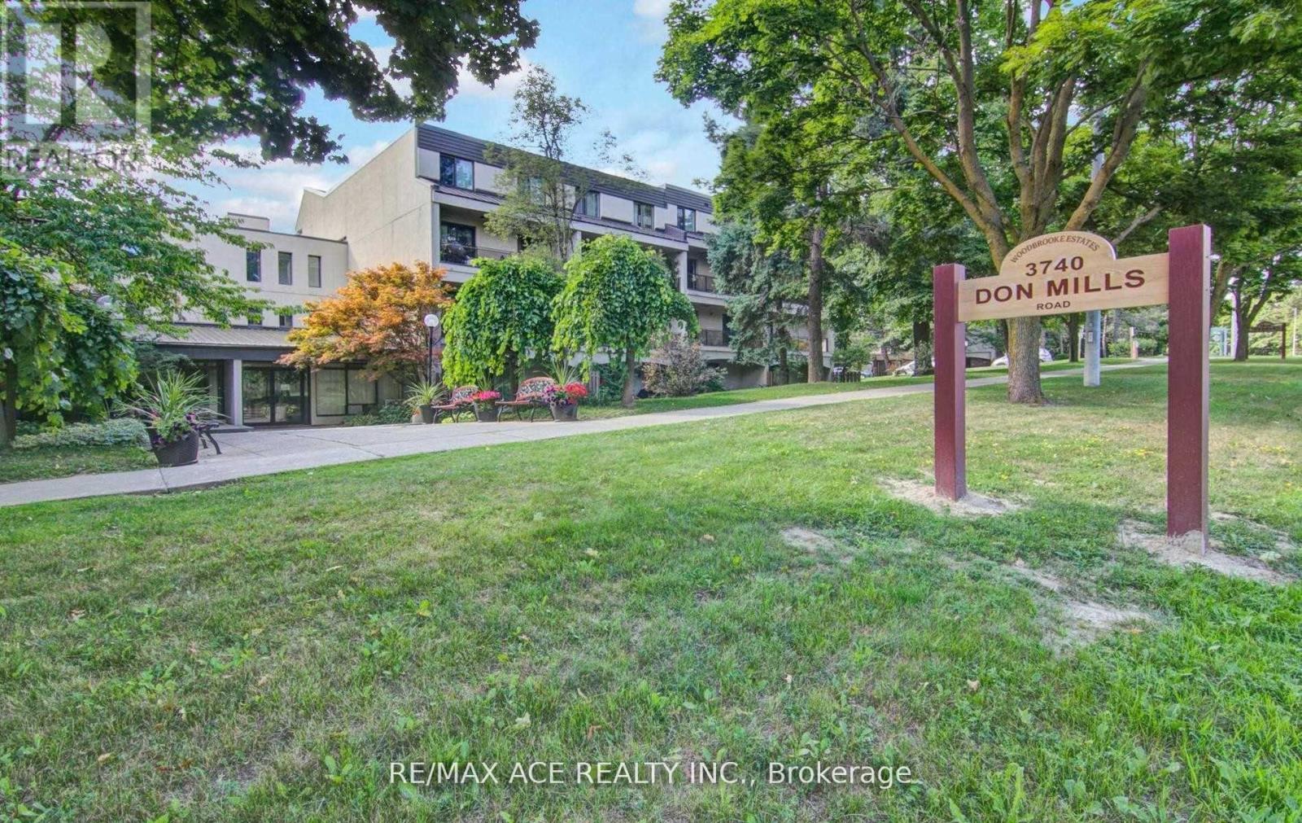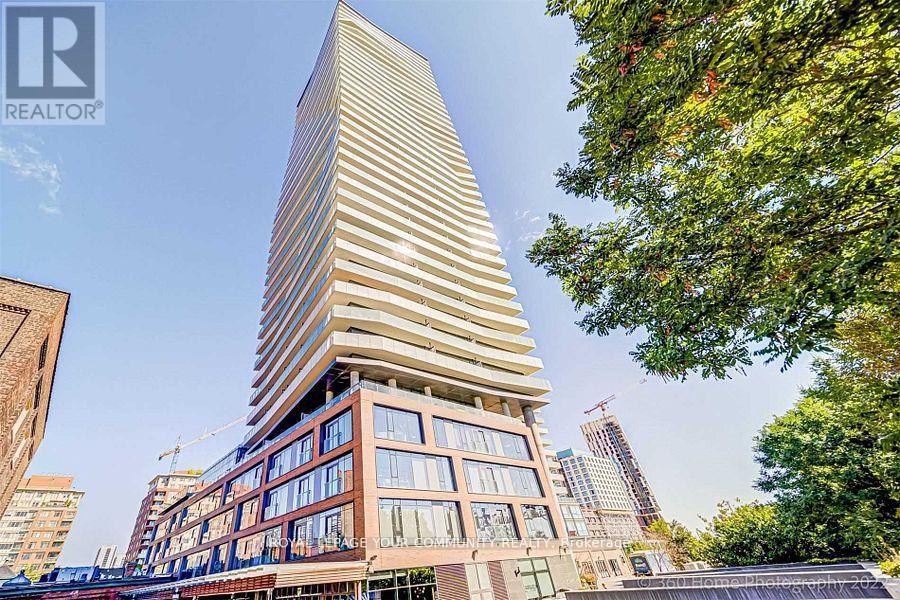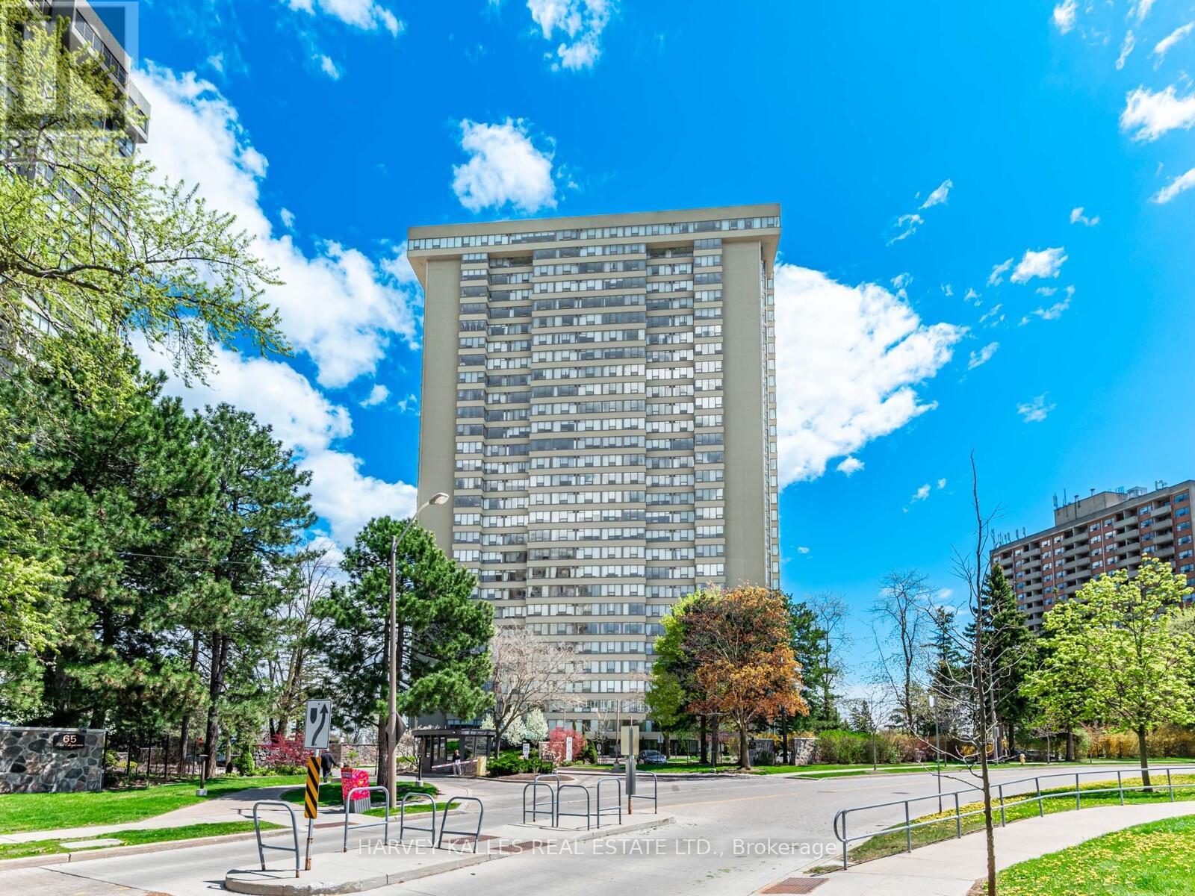325 - 2885 Bayview Avenue
Toronto (Bayview Village), Ontario
Bayview Village award-winning ARC condo, uptown living at its finest -- indoor swimming pool, media lounge, billiard room, party room & wet bar. Steps to Bayview subway, shopping mall, hwys 401, 404, DVP in a vibrant & mature community. Neutral interior colour, 9' ceiling, open concept adaptable space 2bdrms + den + balcony + 2wshrms + parking(344/P4) + locker(418/P4). Den can be versatilely used as dining room, endless possibilities. This unit has it all! (id:55499)
Web Max Realty Inc.
3102 - 55 Cooper Street
Toronto (Waterfront Communities), Ontario
"Like new" high floor larger one bedroom plus den unit (657 sf ft) offering UNOBSTRUCTED horizon views of our fabulous city! Includes a storage locker and free wifi within the unit. Den is a separate space perfect to use as an office or video gaming. Features 9 feet ceilings, classy integrated appliances, large closets, bathtub in bathroom, ceiling light in den and bedroom. Enjoy all that Toronto has to offer with the perfect combination of city and lakefront living! Cross the street to sunbathe at Sugar beach, or take a lazy stroll along the water's edge. Popular grocers Farmboy and Loblaws are just across the street. A few minutes walk to St. Lawrence market, financial district, George brown college, air canada centre, historic distillery district, and much more! Includes free membership ($150 per month value) and direct access to 45,000 sq. ft. professional fitness centre, Unity Fitness, offering state-of-the-art fitness classes, exercise equipment, HIIT training grounds, sports gymnasium, hot yoga facilities, spin cycle room, indoor lap pool, cold plunge pool, sauna, co-working spaces, and member's lounge area. All the building amenities you can think of are here: Art studio, music studio, multiple media screening rooms, multiple party rooms, kids play room, video game arcade with foosball table, billiards lounges, rooftop garden with barbecue areas, pet wash station, bicycle storage area, & much much more! Don't miss! **EXTRAS** Future connection to Toronto's P-A-T-H underground network! P-A-T-H is an indoor heated pathway connecting you to major office towers in the financial district, multiple subway stations, GO transit, sports arena, Eaton's shopping & much more! (id:55499)
Century 21 Atria Realty Inc.
Ph404 - 5785 Yonge Street
Toronto (Newtonbrook East), Ontario
Incredible Opportunity in the Heart of North York Location, Luxury & Lifestyle! Welcome to this sun-drenched south-facing penthouse corner suite, offering generous space, a smart layout, and exciting potential in one of North Yorks most desirable communities. This well-designed suite features 2 bedrooms, 2 full bathrooms, and a bright solarium-style den ideal for a home office or creative space. Large south-facing windows flood the suite with natural light, while 2 walk-outs lead to a private balcony overlooking the courtyard. The open-concept living and dining area is perfect for both relaxation and entertaining. Durable ceramic tile flooring in key areas offers low-maintenance convenience and serves as an excellent foundation for modern updates. Though much of the suite retains its original charm, the kitchen has been beautifully updated with contemporary finishes, providing a stylish and functional cooking space. The remainder of the suite presents a fantastic opportunity to customize, allowing you to make it your own. The layout maximizes both space and natural light, offering a versatile, inviting atmosphere. A dedicated laundry room and thoughtfully separated living spaces add daily convenience and comfort. Whether you plan to move in as-is or embark on a full redesign, this suite provides incredible value and flexibility. The building offers exceptional amenities, including 24-hour gated security, an indoor pool, hot tub, sauna, squash court, gym, party room, and visitor parking. All utilities are included in the maintenance fee (except hydro), and the building is pet-free, providing a quiet, allergy-friendly environment. Just steps from Finch Subway Station, with easy access to Highway 401, top-rated schools, shopping centres, restaurants, and parks, this prime location offers unbeatable convenience. This is a rare chance to own a spacious penthouse suite with limitless potential in one of North Yorks most sought-after locations. (id:55499)
Century 21 Leading Edge Realty Inc.
1404 - 21 Carlton Street
Toronto (Church-Yonge Corridor), Ontario
Enjoy City Life In The Well Built 'The Met' Condo Located In The Heart Of Downtown *This 1Bdrm + Den W/ 574sqft Of Functional Layout W/ NoWasted Space *Freshly Painted W/ Wide Plank Laminate Flooring (2023) Thru-Out *Open Concept Kitchen W/Centre Island, S/S Appliances, NewQuartz Counters & Custom Backsplash *Sun-Filled Living & Dining Area W/ Custom Feature Wall & W/O To A Private Balcony *Primary BdrmFeatures Wrap Around Floor To Ceiling Windows & A 4pc Semi Ensuite *Spacious Den (Can Be Used As A 2nd Bdrm) *Front Door W/ KeylessEntry Locks *Recently Updated Common Areas & Amenities *World-Class Amenities: Guest Suites, Pet Spa, Media Room, Indoor Pool, SteamRoom, Treatment Room/Spa, Sauna & Whirlpool *Unbeatable Location W/ Walk Score Of 99 *Steps To College Subway Station, Eaton Centre,Yorkville, U Of T, TMU & More! (id:55499)
RE/MAX Ultimate Realty Inc.
112 - 3740 Don Mills Road
Toronto (Hillcrest Village), Ontario
Location! Location! High Demand North York Area. Top School Cliffwood & A.Y. Jackson H.S. Steps To Seneca College & Park. Minutes to HWY 404/401/407, Fairview Mall & Subway. Newly Renovated From Top to Bottom. Open Concept. Kitchen with Quartz Countertop, New Washrooms, New Flooring, New Windows, Mirrored Closets, New Dishwasher, Washer/Dryer, Led Pot Lights. W/O To Backyard. End Unit. Huge Backyard. Very Spacious. Lots of Storage. (id:55499)
RE/MAX Ace Realty Inc.
3606 - 70 Distillery Lane
Toronto (Waterfront Communities), Ontario
Beautiful 2 Bedroom Condo Unit, Superb Layout And Professionally Designed. In Historic Distillery District. 1070 Sq Ft Of Living Space And 375 Sq Ft Of Wrap Around Balcony With Breathtaking View Of the Lake. Professionally Design Unit. Close To Transit, Walk to Historic Distillery District . Close To Shopping, Restaurant And Hwys. (id:55499)
Royal LePage Your Community Realty
3208 - 38 Grenville Street
Toronto (Bay Street Corridor), Ontario
Aaa+tenant. Rental Application, ID, Credit Report , Job Letter W/3 Mth PayStub/Financial Proofs, Ref . Non Smoker/Pets. Key Deposit $400. w/SchB,801 48 irrevocable irrivacable. (id:55499)
Homelife New World Realty Inc.
1807 - 38 Forest Manor Road
Toronto (Henry Farm), Ontario
Enjoy breathtaking views of the CN Tower and downtown from this bright, modern corner unit! Featuring 9-ft ceilings, floor-to-ceiling windows, and a spacious open layout, this home is filled with natural light. Split bedrooms provide extra privacy, and there's no carpet- new laminate floor has been added in the living room. Relax on the oversized balcony and soak in the stunning city skyline. Parking and locker are included. FreshCo is conveniently located in the same building for easy grocery shopping. TTC and subway access are right at your doorstop, with great building amenities to enjoy. Don't miss your chance to live in comfort and style in the heart of the city! (id:55499)
Bosley Real Estate Ltd.
2004 - 55 Skymark Drive
Toronto (Hillcrest Village), Ontario
Welcome to The Zenith by Tridel, where resort-style living meets everyday convenience in this beautifully maintained 3-bedroom plus den suite. Perched high above the city, the unit offers sweeping panoramic views and an abundance of natural light that pours through oversized windows in every room. The spacious living area is ideal for both relaxing and entertaining, while the updated kitchen welcomes you with white cabinetry, breakfast area, wall to wall pantry providing both function and elegance. A thoughtfully designed open-concept dining area adds warmth and practicality. The primary bedroom is a true retreat, offering two walk-in closets and a private 3-piece ensuite bathroom that exudes comfort and style. Residents at The Zenith enjoy access to an impressive array of amenities, including 24-hour gatehouse security, tennis and squash courts, indoor and outdoor pools, saunas, Party room, gym and plenty of visitor parking. Maintenance fees are all-inclusive, covering utilities, internet, and cable TV making day-to-day living effortless and worry-free. Location-wise, this home truly shines. Just a three-minute stroll brings you to a convenient plaza featuring No Frills, multiple dining options, a gas station, and a pharmacy. You're only five minutes from Fairview Mall, ten minutes from North York General Hospital, and within walking distance of Seneca College. Nature lovers will appreciate the proximity to green spaces like Skymark Park, Duncan Creek Park, and McNicoll Park. With the TTC bus stop just outside and quick access to Highways 404 and 401, commuting is as seamless as it gets. This home offers a perfect blend of luxury, location, and lifestyle! (id:55499)
Harvey Kalles Real Estate Ltd.
2101 - 1166 Bay Street
Toronto (Bay Street Corridor), Ontario
Welcome To 1166 Bay St, an iconic boutique building - This beautifully renovated sub-penthouse 2 bedroom approx. 2100 sf open concept suite is just steps to To Yorkville, Manulife Centre shops, restaurants and entertainment, TTC and 2 subway lines. Spectacular east and west view, premium concierge service Including valet parking & "To Your Door" Deliveries! Amenities include indoor Pool, Exercise Rm, Outdoor Space W/Bbq's, Car Wash & Visitors Pkg! (id:55499)
Harvey Kalles Real Estate Ltd.
302 - 50 Ordnance Street
Toronto (Niagara), Ontario
Welcome to Playground Condos. This 2 Bedroom + Den corner unit offers 975 sq ft of thoughtfully designed living space, featuring 2 full bathrooms including a private ensuite, and soaring 9.5 ft smooth ceilings. Bask in southeast exposure with floor-to-ceiling windows that flood the unit with natural light and showcase the CN Tower. The wraparound L-shaped balcony is ideal for morning coffee or evening entertaining, adding a seamless indoor-outdoor experience. Inside, enjoy upgraded engineered wood flooring throughout, a fully integrated modern kitchen, and a smart split-bedroom layout for ultimate privacy. Resort-style amenities include, Fully-equipped fitness centre, Outdoor pool and spa/steam room, Stylish party room and lounge areas, Theatre room, kids playroom, and multi-function studio, Guest suites, bike parking, and visitor parking Live steps from parks, cafes, transit, and all the vibrant energy. (id:55499)
Exit Realty Legacy
2308 - 33 Sheppard Avenue E
Toronto (Willowdale East), Ontario
At The Radiance at Minto Gardens, Suite 2305 delivers a rare combination of generous space, solid finishes, and skyline views that never get old. This intelligently designed split two-bedroom layout offers both privacy and flow, with nearly 1.000 square feet of open-concept living framed by floor-to-ceiling windows.The living and dining areas are anchored by hardwood floors and expand seamlessly onto a private balcony with panoramic eastern exposureideal for morning light and cityscapes. The spacious kitchen offers full-sized appliances, granite counters, and ample cabinetry that make daily routines feel effortless. It is also somewhat separated from the living spaces, so the noise and chaos of the cook is contained. It also boasts a full size window to allow the cook wandering distractions.The primary bedroom features double closets, a full four-piece ensuite, and room to spare for a king bed and nightstands. On the opposite end of the unit, the second bedroom is equally bright and versatileperfect for a brooding teenager, yappy guests, a busy office, or all of the above. A proper foyer with walk-in ensuite storage locker means coats, cleaning supplies, and clutter stay tucked away, exactly where they should be.Also Included: coveted underground parking. Residents enjoy access to an impressive suite of amenities: 24-hour concierge, indoor pool, hot tub, fitness centre, billiards room, media lounge, and a café-style lobby with bar seating and Wi-Fiperfect for casual meetings or working from home without being at home.All this, just steps from the subway, Whole Foods, parks, dining, and everything Yonge & Sheppard has to offer. (id:55499)
Bosley Real Estate Ltd.












