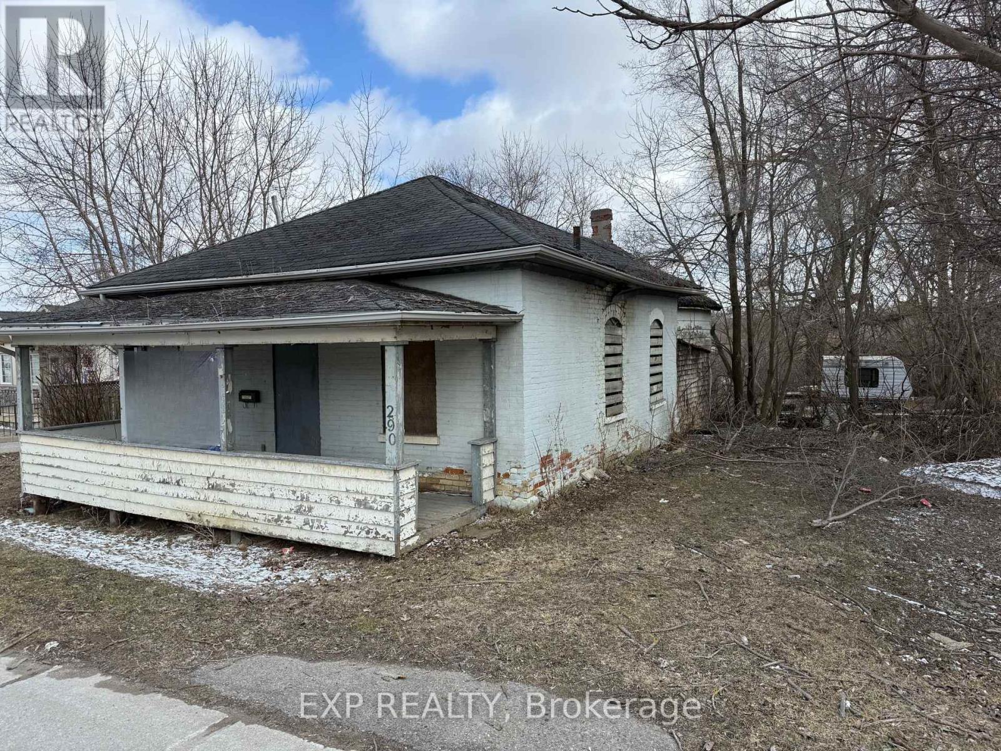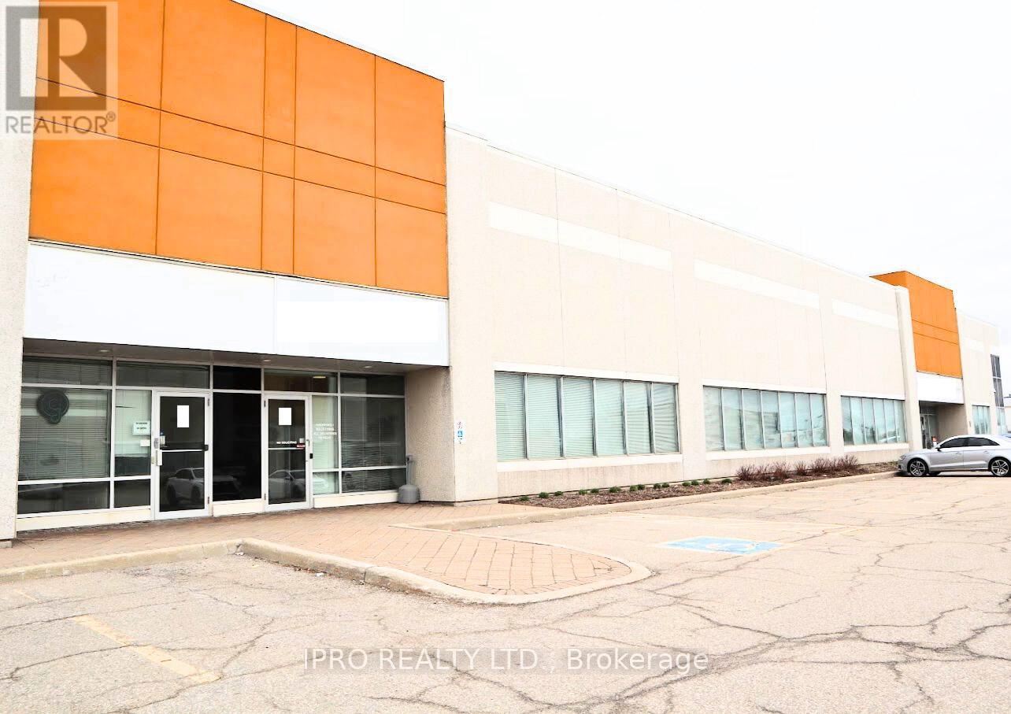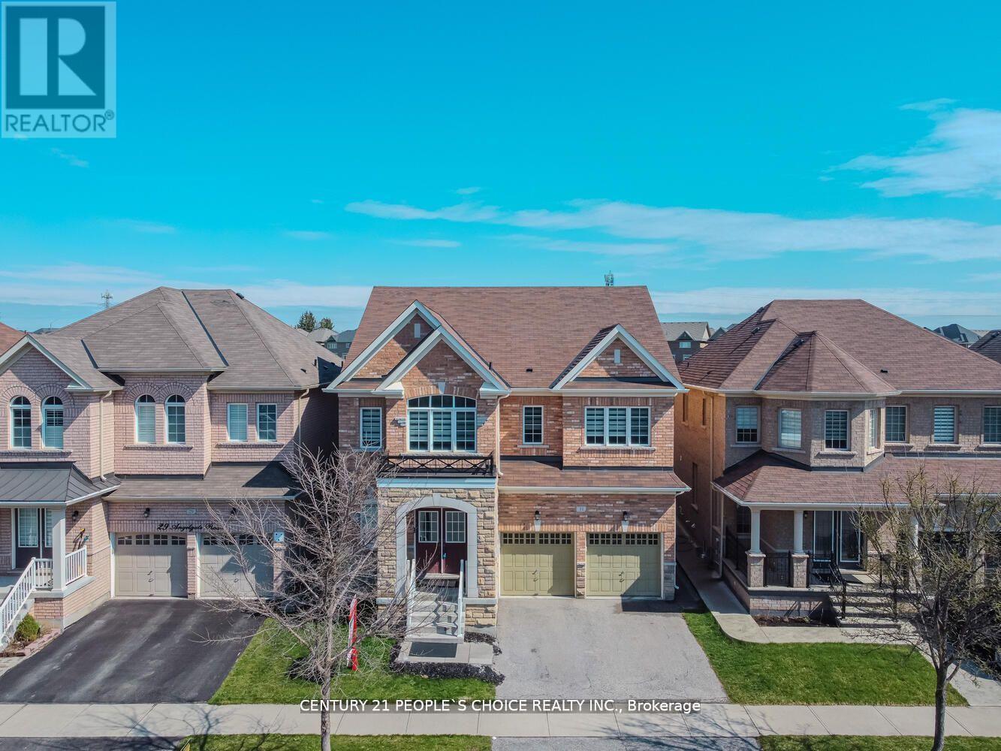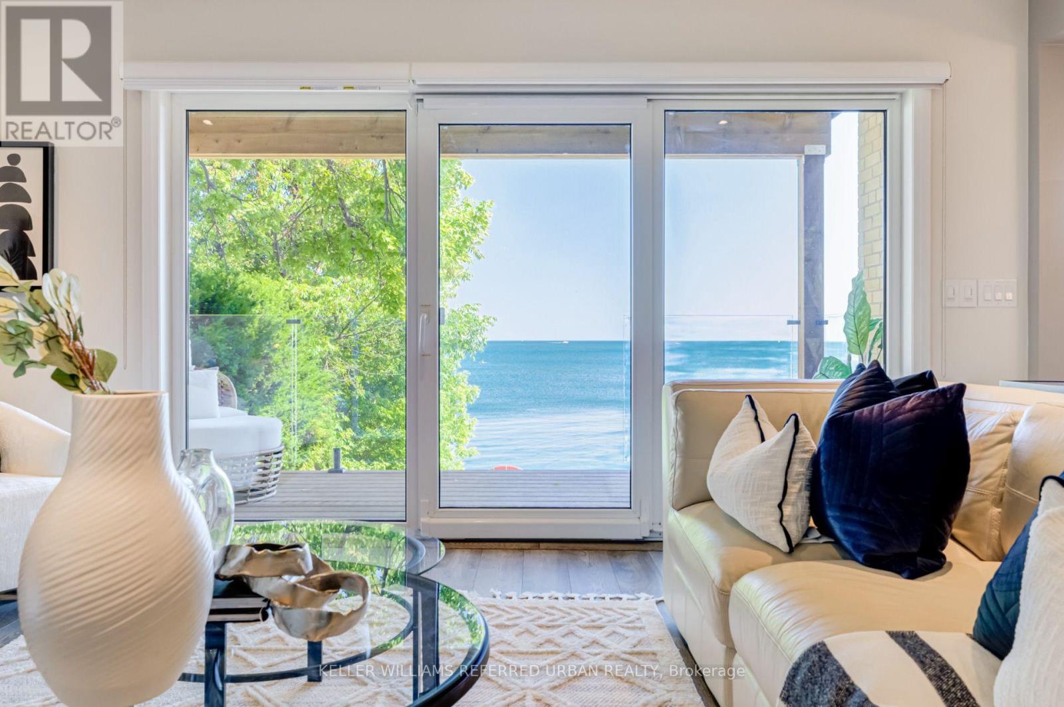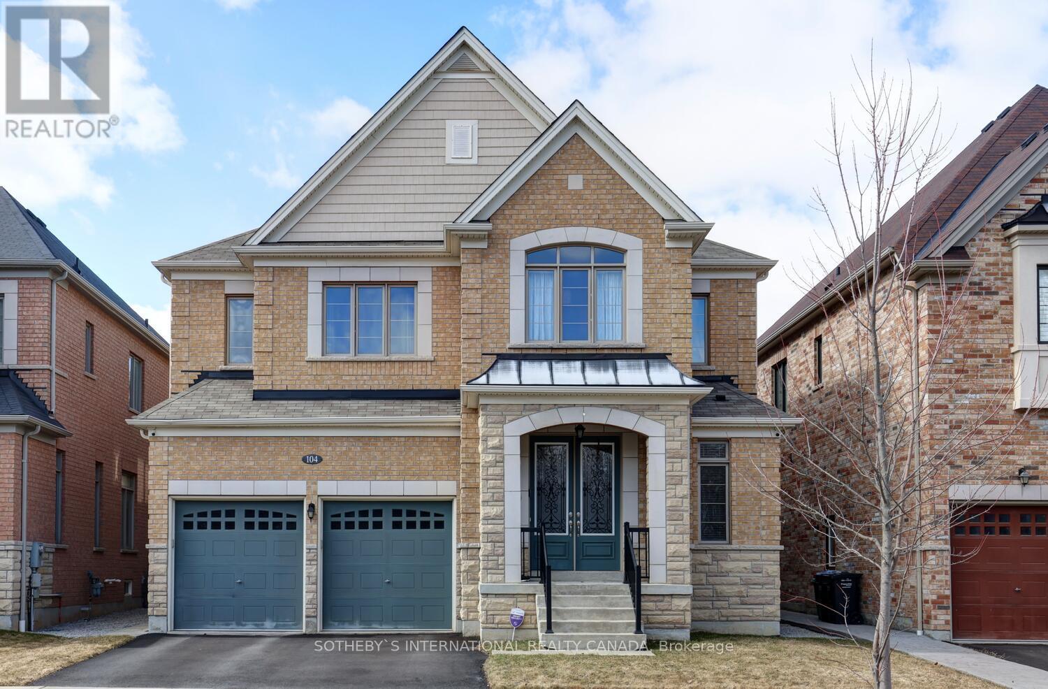290 Broadway
Orangeville, Ontario
0.445 acres centrally located on Broadway, walking distance to downtown Orangeville & amenities. (id:55499)
Exp Realty
RE/MAX Real Estate Centre Inc.
8 Clydesdale Circle
Brampton (Fletcher's Creek South), Ontario
This classic detached 4-bedroom, 3-bathroom home in Bramptons sought-after Fletchers Creek South. This beautifully maintained property offers cathedral ceilings, a curved staircase, a bright eat-in kitchen, separate family room, and a generous formal living and dining area. Upstairs features four oversized bedrooms including a spacious primary with ensuite and double closets. Updated with hardwood floors, wrought iron spindles, timeless light fixtures, and a soft neutral palette. Unfinished basement with endless potential. Enjoy a peaceful street with easy access to Steeles, Hurontario, and the 407. Close to parks, schools, shopping, and Züm rapid transit. Lovingly maintained by original owners with key updates: hardwood & stairs (2015), kitchen & eavestroughs (2017), bathroom tiles & roof (2020), Ring Nest Flood Light, Door Bell (2020), windows/doors (2021), garage door (2022), A/C & stair spindles (2023)Lennox Furnace (2021, maintenance -2024). Just move in and enjoy! (id:55499)
RE/MAX Ultimate Realty Inc.
Unit 2 - 2915 Argentia Road
Mississauga (Meadowvale Business Park), Ontario
High Shipping Door Ratio on Argentia Rd, 4 Truck Level Doors on 10,030 Sqft Located inMeadowvale Business Park. 22 ft Clear Located In Close Proximity to Highways 401 & 407.Shipping Area Allows For Efficiency With Easy Access for 53 ft Trailers. Excellent Parking.Professionally Owned and Managed. (id:55499)
Ipro Realty Ltd.
361 Mcnichol Crescent
Burlington (Shoreacres), Ontario
Welcome to your forever home in Burlingtons sought-after Shoreacres neighbourhood. Tucked away on a quiet court, this custom-built home blends timeless charm with all the everyday comforts a growing family could ask for. With 4,312 sq. ft. of thoughtfully designed living space, theres room here to spread out, grow, and make memories. The heart of the home? A stunning chefs kitchen with everything you need Wolf double ovens, a gas cooktop with pot filler, Sub-Zero fridge/freezer, custom wine fridge, and tons of space for weeknight meals or weekend entertaining. The homes charm continues into a warm, inviting library complete with a rolling ladder, a nod to classic design. A spacious dining room welcomes celebrations of all sizes, while the main-floor office offers a quiet, refined space. Upstairs, the primary suite is your own private getaway, with a spa-like ensuite and a custom walk-in closet. Plus, three more generously sized bedrooms each with their own walk-in closet. Step outside into your private backyard oasis a saltwater pool, multiple lounging areas, and mature trees lining your oversized, pie-shaped lot. You're just a short walk to the lake, parks like Paletta Mansion, and some of the areas top-rated schools John T. Tuck and Nelson High. Easy access to shopping, amenities, and major highways, this exceptional home offers the perfect balance of community, convenience, and style. Updates include: kitchen/mudroom/powder room (2018), furnace & AC (2022), pool pump (2022), liner (2016), and heater (2023). (id:55499)
RE/MAX Escarpment Realty Inc.
31 Angelgate Road
Brampton (Credit Valley), Ontario
Price to Sell. Prime Location in Prestigious Credit Valley Community NO HOUSE BEHIND , LEGAL BASEMENT APARTMENT ***See the Virtual Tour***Fully Upgraded More than $125,000 Spent on Upgrades Features High Charm Detach House Has 4 Spacious Bed 3 Full Bath on Second Floor ,First Master Bedroom With Large 6 Pc Ensuite and His/Her Large W/In Closets, 2nd Master with 4 Pc ensuite and W/In Closet, Other Two Rooms attached with Jack n Jill Bath, Almost Every Rooms Including Basement Rooms has their own W/In Closets .Brand New Laundry on Second Floor, Main Floor Boosts with D/D Entry Double Garage, Foyer W/In Closet on Main, Living/ Dining With Hardwood Floors, Large Family Room W/ Gas Fireplace , Brand New Zebra Blinds in Whole House ,Beautiful Kitchen W/New S/S Appliances, W/Out to Patio, Pot Lights throughout the house, Brand New 2 Bed Fully Spacious Legal Basement Apartment with separate Laundry. Close to All Amenities School, Parks, Plaza etc. Super Clean A Must See Property SHOWS10+++++ (id:55499)
Century 21 People's Choice Realty Inc.
204 - 5340 Lakeshore Road
Burlington (Appleby), Ontario
Lakeside living at its finest. This 1,880 sq ft, three-bedroom suite offers a renovated, pristine interior with direct lake views from every window. Set in a quiet, well-maintained building between downtown Bronte and Burlington, this upscale rental combines privacy, comfort, and convenience. The modern kitchen features all-new appliances, custom cabinetry, and quality craftsmanship. Hardwood floors flow throughout the space, complemented by updated bathrooms and a spacious balcony ideal for dining or unwinding. Residents enjoy access to private, lakefront groundsoff-limits to the publicwith manicured gardens, a gazebo perched at the water's edge, and thoughtful amenities including a gym, games room, and ample visitor parking. Includes one parking space, a locker, with additional rental spots available. (id:55499)
Century 21 Miller Real Estate Ltd.
5 Telegraph Street
Brampton (Heart Lake East), Ontario
Welcome to this modern, open-concept home in Bramptons desirable Heartlake Village community. This spacious 4-bedroom residence is carpet-free and filled with natural light, creating a warm and inviting atmosphere throughout. The contemporary kitchen features stainless steel appliances, a convenient wall pantry, and a bright breakfast area with access to a walk-out balconyperfect for morning coffee or evening relaxation. The sunlit family room offers an ideal space for entertaining or spending quality time with loved ones. Upstairs, a dedicated laundry room adds extra convenience, while the generously sized primary bedroom boasts large windows and a walk-in closet. Three additional bedrooms provide ample space for a growing family, guests, or a home office setup. Set in a safe, family-friendly neighborhood, this home is close to everything you need. Enjoy quick access to Hwy 410, Turnberry Golf Club, Trinity Common Mall, and the natural beauty of Heart Lake Conservation Area. Toronto Pearson Airport is only a 20-minute drive, making commuting and travel a breeze. This home offers exceptional value for first-time buyers or investors. Dont miss your chance to own a stylish, well-located property with long-term potential. Book your private showing today! (id:55499)
Upstate Realty Inc.
3234 Flynn Crescent
Mississauga (Erindale), Ontario
Your Dream Home Awaits - A stunning retreat with a backyard oasis! Welcome to this breathtaking home, where modern elegance meets resort-style living. Nestled in the heart of the Credit Woodlands, this home offers an unparalleled combination of comfort, style, and tranquility. Quiet treed street steps to the Credit River. The spacious main floor features large windows that flood the space with natural light, a large updated open kitchen with quartz countertops and breakfast bar, hardwood floors and mouldings. Primary bedroom features a walk-in closet with potential for an ensuite bathroom addition. All bathrooms have been updated including heated floors. The renovated ground floor family room has a walk out to the pool and a cozy wood-burning fireplace, perfect for unwinding after a long day. Walk-out level also includes a convenient mudroom with heated floors. Private backyard oasis with easy to maintain inground saltwater pool, stone patio & fully landscaped with beautiful covered porch, landscape lighting and firepit. Plenty of space for lounging, playing, enjoying your outdoor television and hosting large gatherings. Over $100K spent on backyard renovation (armour stone, new pool heater/pump/cartridge filter/liner/lights/lines). Lower level features a spacious home gym or space for a large kids playroom. New front door (2023). Eaves, fascia, soffits and siding replaced (2019). Stainless steel fridge (2025). Dishwasher (2023). Central vacuum rough-in. (id:55499)
International Realty Firm
5308 - 3900 Confederation Parkway
Mississauga (City Centre), Ontario
Welcome to Luxury Living a M City Condo, where elegance meets modern living. This breathtaking 1-bedroom + den condo on the 53rd floor offers panoramic city views and an unparalleled urban lifestyle. Designed for comfort and style, the bright and spacious living area features floor-to-ceiling windows, allowing natural light to pour in. The sleek, modern kitchen is equipped with high-end stainless steel appliances, quartz countertops, and stylish feature walls, making it perfect for both daily living and entertaining. The primary bedroom provides ample closet space, while the versatile den can be used as a guest room or home office. Enjoy the convenience of ensuite laundry, a private balcony, and the added benefit of one parking spot and a locker. As a resident of M City, indulge in world-class amenities, including a 24-hourconcierge, outdoor pool, state-of-the-art fitness center, party room, rooftop terrace. Perfectly situated in the heart of Mississauga, this stunning condo is just steps from Square One Shopping Centre, top dining destinations, entertainment hubs, major highways, and public transit, offering the ideal blend of luxury and convenience. Don't miss your chance to call this exceptional residence home. (id:55499)
Century 21 Percy Fulton Ltd.
5308 - 3900 Confederation Parkway
Mississauga (City Centre), Ontario
Welcome to Luxury Living a M City Condo, where elegance meets modern living. This breathtaking1-bedroom + den condo on the 53rd floor offers panoramic city views and an unparalleled urban lifestyle. Designed for comfort and style, the bright and spacious living area features floor-to-ceiling windows, allowing natural light to pour in. The sleek, modern kitchen is equipped with high-end stainless steel appliances, quartz countertops, and stylish feature walls, making it perfect for both daily living and entertaining. The primary bedroom provides ample closet space, while the versatile den can be used as a guest room or home office. Enjoy the convenience of ensuite laundry, a private balcony, and the added benefit of one parking spot and a locker. As a resident of M City, indulge in world-class amenities, including a 24-hour concierge, outdoor pool, state-of-the-art fitness center, party room, rooftop terrace. Perfectly situated in the heart of Mississauga, this stunning condo is just steps from Square One Shopping Centre, top dining destinations, entertainment hubs, major highways, and public transit, offering the ideal blend of luxury and convenience. Don't miss your chance to call this exceptional residence home. (id:55499)
Century 21 Percy Fulton Ltd.
3072 Stornoway Circle
Oakville (1000 - Bc Bronte Creek), Ontario
Fabulous 3-bedroom, 2.5-bath freehold townhouse located in the highly desirable Bronte Creek community. Enjoy the convenience of being within walking distance to schools, parks, shopping, and a wide range of other amenities. The combined living and dining area showcases rich dark-stained exotic Brazilian hardwood floors, seamlessly flowing into an open-concept kitchen featuring ample cabinetry, a breakfast bar, and a dedicated dining area ideal for both daily living and entertaining. Freshly painted on the main floor and truly move-in ready, this home offers a bright, clean, and welcoming feel throughout. Upstairs, you will find three spacious bedrooms, including a well-appointed primary suite with a generous walk-in closet. The finished lower-level recreation room offers additional living space and walks out to a fully fenced backyard perfect for kids, pets, or relaxing outdoors. This thoughtfully maintained home is a perfect blend of comfort, style, and convenience in one of Oakville's most sought-after neighbourhoods. (id:55499)
Exp Realty
18 Somerville Avenue
Toronto (Mount Dennis), Ontario
A statement in design and creation. Sublime semi, superbly renovated with a highly curated array of timeless materials. Form and Function prevail on every level. Open concept main, 4 bedrooms, 2 new bathrooms, brilliant heated polished concrete basement slab, exceptional condition. All new drains right out to the street including a back flow preventer, new 3/4" water supply line and a sub pump pit (always dry). Basement is roughed in for a kitchen, coupled with a separate entrance is ideal for a nanny suite or apartment. Walk to LRT hub (soon to be open), Pearen Park, Eglinton Flats and the renaissance that started with your morning brew at SUPER COFFEE and so many other independent and charming shops. Embrace a great neighbourhood! (id:55499)
RE/MAX West Realty Inc.
621 - 10 Park Lawn Road
Toronto (Mimico), Ontario
Experience elevated living in this beautifully upgraded 1-bedroom + den suite at the sought-after Westlake Encore in vibrant Humber Bay Shores. Boasting 660 sq ft of stylish interior space plus a massive 90 sq ft balcony, this is the largest 1+1 layout in the building, offering true flexibility for a home office or second bedroom. Enjoy seamless indoor-outdoor flow with balcony walkouts from both the living room and primary bedroom. A walk-in closet, modern barn door, upgraded lighting, and custom-built-ins add to the elegance and functionality. Comfort is key with a brand-new compressor for the HVAC unit installed in 2024. Live steps from Lake Ontario with direct access to trails, parks, and transit. Metro, Shoppers, LCBO, cafes, and dining are right downstairs, making errands effortless and weekends enjoyable. Includes 1 parking space and 1 locker. Perfect for professionals, couples, downsizers, or savvy investors seeking luxury by the lake. (id:55499)
Century 21 Leading Edge Realty Inc.
2207 - 385 Prince Of Wales Drive
Mississauga (City Centre), Ontario
Welcome to the prestigious Chicago Condos in the heart of Mississauga. This well-designed 1-bedroom plus media nook, 1-bathroom suite offers 611 sq. ft. of modern, open-concept living space with breathtaking unobstructed southern views of the lake from the 22nd floor. Bright and spacious, this unit features a functional layout that maximizes natural light and comfort. The modern kitchen seamlessly flows into the living and dining areas, creating an ideal space for both everyday living and entertaining. Enjoy access to premium building amenities, including a rock climbing wall, rooftop club, outdoor BBQ area, virtual golf, party and movie room, billiards lounge, formal dining room, sauna, fully equipped gym, indoor pool, and whirlpool. This unit includes one underground parking space and one storage locker for added convenience. Located just steps from Square One Shopping Centre, transit, dining, and entertainment, this condo offers the perfect blend of urban living and upscale convenience. Ideal for first-time buyers, professionals, or investors. Dont miss this incredible opportunity to own in one of Mississaugas most sought-after buildings. (id:55499)
Exp Realty
399 Lake Promenade
Toronto (Long Branch), Ontario
Rarely Offered Waterfront Dream Home In Toronto! Wake Up To The Waves Outside Your Window & Enjoy A Morning Coffee On Your Balcony While Soaking In The Lake Views! Take A Bike Ride Along The Shore On Your Coveted New Street Lined W/ Multi-Million Dollar Estates, Mature Trees, Winding Roads & Lakeside Parks! Easily Commute Downtown W/ Access To Major Arteries & Walking Distance To Long Branch GO Station. Stop By Local Shops/Cafes/Restos On An Enchanting Neighbourhood Stroll. Return Home To Admire Breathtaking Views Of The Sunset Over The Horizon From South-Facing Windows In This Beautifully Renovated (Approx. $500k In Upgrades) Open Concept Main-Floor Layout Ideal For Entertaining Your Family Or Guests. And When Its Time To Retire Back Upstairs To Your Enviable Primary Bedroom You Can Rest & Relax In Your Soaker Tub Gazing Out The Window Upon The Stars Glistening Over Lake Ontario! Your New Home On The Lake Provides Views That Are Completely Awe-Inspiring As Well As A Lakeside Lifestyle That Is Truly Magical! 399 LAKE PROM Is Unbelievable! Carson Dunlop Pre-List Inspection Report, Virtual Tour, List Of Upgrades & More Info Available. **EXTRAS** Your Incredible New Lifestyle Awaits! Waterfront Homes W/ Riparian Rights Rarely Become Available For Sale So Don't Let This Opportunity Drift By! Life Is So Much Cooler By The Lake! (id:55499)
Keller Williams Referred Urban Realty
111 - 4016 Kilmer Drive
Burlington (Tansley), Ontario
IMMACULATE ONE BEDROOM CONDO WITH 725 SQUARE FEET LOCATED IN BEAUTIFUL 4016 KILMER. WELL RUN BUILDING WITH STONE EXTERIOR AND PRIVATE LIVING. THIS UNIT CAN BE ENTERED DIRETLY OFF YOUR PRIVATE PATIO AND ONLY STEPS AWAY FROM YOUR PARKING SPOT. GROUND FLOOR LIVING MAKES LIFE EASY AND THE NORTH-WEST EXPOSURE GIVES YOU PLENTY OFEVENING SUN. UNIT FEATURES 9 FOOT CEILINGS , OPEN CONCEPT LAYOUT WITH NO CARPET ANYWHERE. ALL NEW PLUMBING REDONE WITH UPDATED HVAC HEAT SYSTEM PLUS OWNED WATERTANK. THIS UNIT WONT LAST LONG! (id:55499)
Sutton Group - Summit Realty Inc.
22 Kawana Road
Brampton (Bram West), Ontario
This exceptional 4+2 bedroom, 6 washroom (4 full washrooms on the second floor) located at the border of Brampton and Mississauga in the prestigious Credit Manor Heights neighborhood offers an unparalleled living experience. Featuring a grand double-door entrance, this home welcomes you into an open-concept living and dining area, creating a spacious and inviting atmosphere ideal for family gatherings and entertaining. The large family room includes a cozy gas fireplace, adding both warmth and charm. The eat-in kitchen is a chef's dream, with luxurious quartz countertops and top-tier stainless steel appliances. Each of the four well-appointed bedrooms comes with its own ensuite bathroom and large closets, providing ample storage space. The home's elegant hardwood floors, pot lights, and crown molding enhance its sophisticated design. The exterior features stunning stone and brick finishes, including a grand double-door entry. The massive backyard is an entertainer's paradise, complete with a large, customized deck and a jacuzzi for ultimate relaxation. The fully finished basement, accessible via the garage, adds additional living space, including two spacious bedrooms, a full bathroom, a second kitchen, and a second laundry area, making it ideal for guests or multi-generational living. This home is conveniently located just a 2-minute drive from Eldorado Public School and St. Alphonsa Catholic Elementary School, with easy access to bus stops, grocery stores, banks, and the GO station. The home also offers quick access to Highway 407/401 and is only a 4-minute drive from Lionhead Golf Club, making it the perfect blend of luxury and convenience. The property also boasts a stamped driveway, a 200-amp electrical system, and no sidewalk, adding further appeal to this extraordinary home. (id:55499)
Upstate Realty Inc.
203 - 1195 The Queensway Avenue
Toronto (Islington-City Centre West), Ontario
This 2-bedroom, 2-bathroom condo offers 677 sq. ft. of thoughtfully designed interior space with a 35 sq. ft. north-facing balcony, perfect for enjoying quiet moments and fresh air. With a north exposure, the home welcomes soft, natural light throughout the day. The open-concept layout features a modern kitchen with quartz countertops and high-quality appliances, flowing seamlessly into the living area. Soaring 9-ft ceilings add to the spacious and airy feel.The primary bedroom includes a 3-piece ensuite and a generous closet, while the second bedroom offers flexibility for guests, a home office, or additional storage. Additional conveniences include in-unit laundry and secure parking.Located just minutes from the Gardiner Expressway and Highway 427, and with TTC access at your doorstep, commuting is effortless. Enjoy being steps from Sherway Gardens Mall, top restaurants, parks, and schools an ideal option for stylish, modern living on The Queensway.Amenities include an outdoor rooftop terrace, a private event space with a kitchen and fireplace, a library/study with terrace access, and a fully equipped gym with high-end training equipment. (id:55499)
Royal LePage Real Estate Services Ltd.
4 Dolomite Drive
Brampton (Bram East), Ontario
This brand-new is for sale directly by the builder. Stunning detached home with a double car garage, located in Castlemore Crossing, Brampton, is built by Royal Pine Homes. The Silver Poplar Model, Elevation B, offers 3,495 sq. ft. of luxurious living space and comes with a Tarion warranty. The modern kitchen is a highlight, featuring quartz countertops, pot lights, an extended center island, and a stainless steel exhaust hood fan, along with a double stainless steel undermount sink. The breakfast area provides a walkout to the backyard. The spacious family room boasts a coffered ceiling, pot lights, and a stone-cast gas fireplace. Theres also a separate living room with large windows for plenty of natural light. The main floor and upper hallway are finished with 3 1/4" x 3/4" oak hardwood floors. Additionally, the main floor includes a den with French doors and a side entrance from the builder with 9ft ceiling in the basement. On the second floor, the primary bedroom features an ensuite bathroom and a walk-in closet. The other four bedrooms are generously sized, each with its own walk-in closet and shared bathrooms. All bedrooms are equipped with 40-ounce carpet. The buyer has the option to choose the hardwood flooring and staircase stain from the builder's samples. Conveniently located with easy access to Highway 427, this home is just 10 minutes from Vaughan, close to Castlemore Public School, Castlebrooke Secondary School, grocery stores, and major banks. (id:55499)
Upstate Realty Inc.
104 Rising Hill Ridge
Brampton (Bram West), Ontario
Welcome to this magnificent 3900+ sq.ft residence, nestled within the prestigious Bram West community of Brampton. Boasting 45.93 feet of frontage, this home offers breathtaking views of a protected conservation area. Step inside to discover 10 ft. ceilings & exceptional craftsmanship throughout. Wainscoting, custom crown mouldings, and elegant hardwood flooring create an atmosphere of refined luxury. The primary bedroom and family room feature stunning waffle ceilings, adding architectural interest. The chef inspired kitchen is a culinary dream, equipped with high-end appliances and custom quartz countertops. Two pantries provide ample storage, and a walk-out leads to a spacious stamped concrete patio, perfect for outdoor entertaining. Natural light floods the kitchen and family room through expansive custom windows. The family rooms gas fireplace features a custom stone hearth, creating a warm and inviting ambiance. A main floor den offers a quiet retreat for work or study.The primary bedroom is a true sanctuary, featuring double door entry, hardwood flooring, a W/I closet and an additional closet. The luxurious 5-pc ensuite boasts a separate shower, a jacuzzi tub, and double sinks in an extra-long vanity. Each of the remaining bedrooms include an ensuite or semi-ensuite 5-piece bath and generous closet space. An open concept loft area, currently used as an office, can be easily transformed into a 5th bedroom. The untouched lower level presents endless possibilities, with a cold storage room, 3 above grade windows, excellent ceiling height, and access with a separate entrance from the garage. Imagine creating a home theatre, gym, or in-law suite.Conveniently located minutes from Hwy 407 & 401, this home offers easy access to top-rated schools, diverse shops, fine dining, the renowned Lionhead Golf Club, the Credit River, and scenic conservation areas. Enjoy unparalleled upgrades & serene views of the preserved forest from this quiet, family-friendly street. (id:55499)
Sotheby's International Realty Canada
3262 Crystal Drive
Oakville (1008 - Go Glenorchy), Ontario
This brand-new corner townhome offers a perfect blend of elegance, functionality, and modern living, with 2762 sqft of above-ground space across four levels. Boasting 4 bedrooms, 3 full baths, and 2 powder rooms, this bright and spacious home backs onto a serene ravine and pond, providing stunning views. The open-concept ground floor features 10-ft ceilings, large windows, a modern kitchen, dining, and living area, and a walkout backyard, while the second floor offers a master suite with a 4-piece ensuite and walk-in closet, two additional bedrooms with vaulted cathedral ceilings, a shared 4-piece bath, and a convenient second-floor laundry room. The third-floor retreat is a private master suite with a spa-like ensuite and a balcony overlooking the lush greenery. A fully finished basement with a powder room adds extra flexibility for a family room or office space. High-end finishes include hardwood flooring, neutral-tone carpets in bedrooms, and 9-ft ceilings on the second floor. Located in a prime area with easy access to Hwy 5, 407, and 403, this luxurious smart home offers the perfect combination of style, comfort, and cutting-edge technology. Don't miss this rare opportunity schedule your viewing today! (id:55499)
RE/MAX Escarpment Realty Inc.
422 - 128 Grovewood Common Street
Oakville (1008 - Go Glenorchy), Ontario
**CORNER UNIT** 5 Elite Picks! Here Are 5 Reasons To Rent This 5 Year Old Luxurious, Boutique-Style, Two Bedroom Plus Den (Can Use As Office), Two Bath, One Parking And One Locker Condo In Bower Condominiums In Oakville's Coveted Preserve Community :1.Location: A Commuters Paradise, Conveniently Located In One Of The Best School Districts In Ontario, In Prime Rural Oakville, Off Dundas & Trafalgar, Close To GO Train And Bus Terminals, Grocery Stores, Banks, LCBO, Shopping, Restaurants, Parks, Hospital, Sheridan College, Major Highways 407/403/QEW And Much More. 2. Functional Modern Kitchen With Stainless Steel Appliances, Granite Counter Tops, Elegant Backsplash, Lots Of Storage Space And Matching Granite Breakfast Bar. 3. The Stunning Open Concept Layout Features 9 Feet Ceilings, Premium Laminate Flooring Throughout. Large Windows In The Living Room With Unique 2-Outdoor Spaces, Including A Huge Wrap Around Balcony And In Suite Laundry. 4. Spacious Primary Bedroom With Inbuilt Closet And A Walkout Balcony. 5. No Carpet House, Nearly 1,000 Square Feet With South-West Views Includes A Den That Can Double As Home Office. Amenities For Your Enjoyment: Inviting Lobby, Social Lounge, Fitness Studio, Party Room W/Entertainment Kitchen, Courtyard, Billiards Room. A Must See! A warm and inviting home for a clean, caring, reliable and an AAA+ tenant! Tenant Pays Heat, Hydro, Water, Internet. (id:55499)
Exp Realty
61 Branstone Road
Toronto (Caledonia-Fairbank), Ontario
Stunning Newly Built Home in Caledonia-Fairbank Neighbourhood. Welcome to this beautifully crafted, newly built home offering modern living with exceptional comfort and style. This spacious 3,028 sq. ft. home features 4 generously sized bedrooms on the upper levels, plus a bonus 1-bedroom basement suite. Ideal for multigenerational living or added privacy, the master bedroom is conveniently located on the main floor, complete with a luxurious 5-piece ensuite bathroom and a large walk-in closet. This master suite also offers the flexibility to serve as a home office, perfect for those working from home or looking for a quiet retreat. The main floor also includes a convenient laundry room, ensuring ease of living. The home boasts a private driveway with space for up to 5 cars, providing ample parking. Additionally, it has all brand-new electrical and plumbing systems, fully approved by the City of Toronto, giving you peace of mind. The house has been meticulously insulated both inside and out, with water protection surrounding all external walls, ensuring maximum energy efficiency and durability. Recent upgrades include a new roof completed in 2024 and a water heater installed in 2024 (owned, not rented). The basement has a rough-in for an additional washroom, laundry, or kitchen, providing the perfect opportunity for future customization. This home is ideally located in the vibrant Caledonia-Fairbank neighbourhood, offering the best of both comfort and convenience. Literally minutes to the new Eglington subway transit. (id:55499)
One Percent Realty Ltd.
1009 - 3577 Derry Road E
Mississauga (Malton), Ontario
LOCATION, LOCATION, LOCATION, VERY SPACIOUS RARELY AVAILABLE THREE BEDROOM WELL MAINTIANED APARTMENT WITH TWO WASHROOMS ENSUITE LAUNDRY, CLOSEST TO TRANSIT AND GO TRAIN, MEDICAL CLINIC, MCDONALD, BONQUET HALL AND HIGHWAY IN A MINUTE, BRAND NEW KITCHEN TO BE INSTALLED SHORTLY AS PER THE SELLER, GOOD OPPORTUNITY FOR SHORT LEASE (ONE YR) OR LONG LEASE. (id:55499)
Homelife/miracle Realty Ltd

