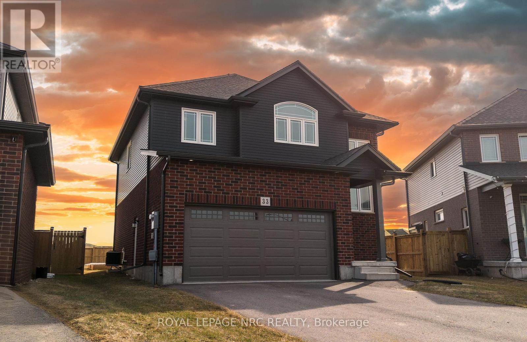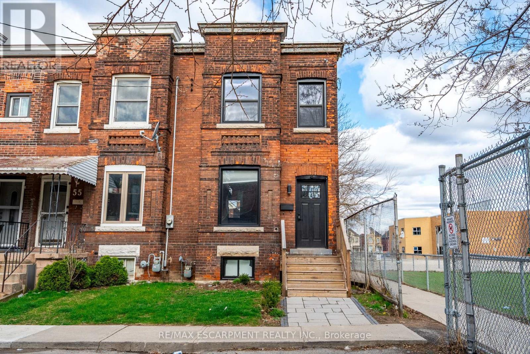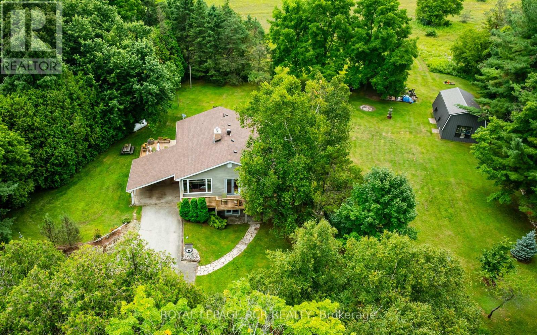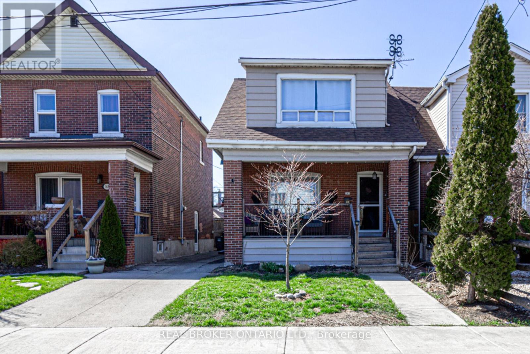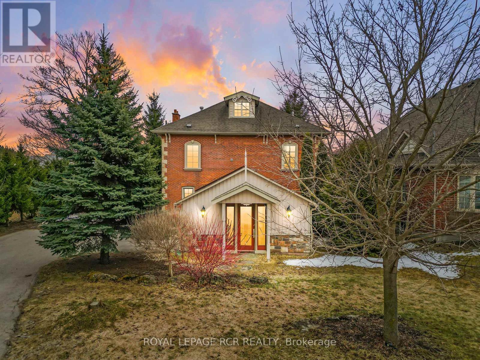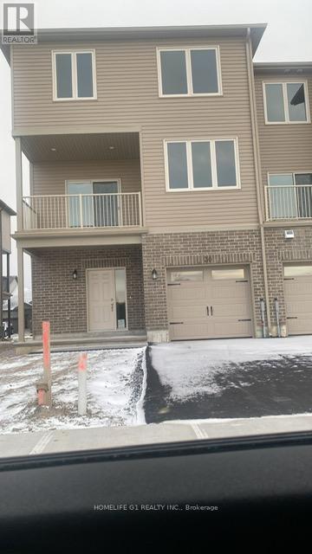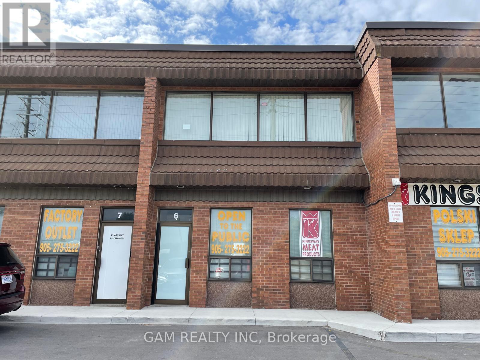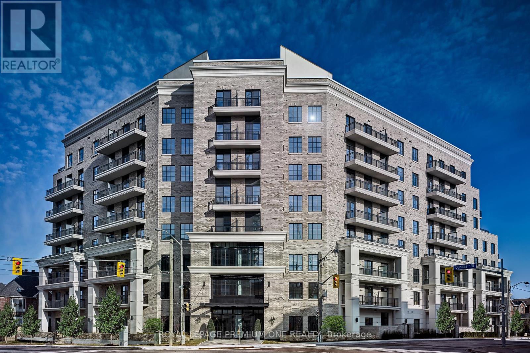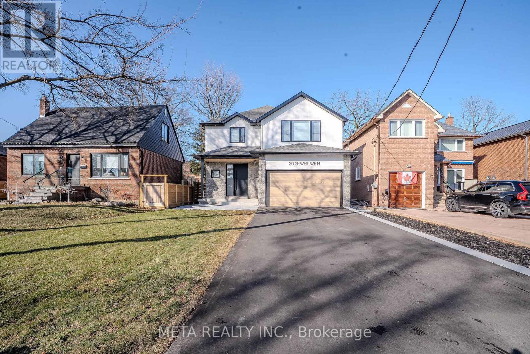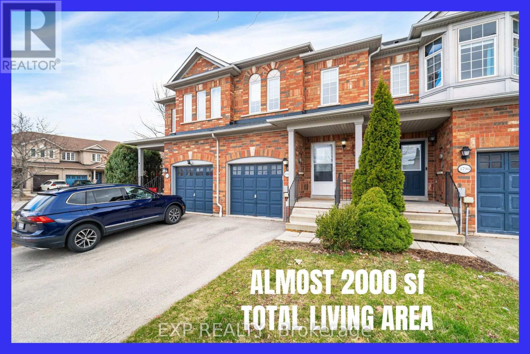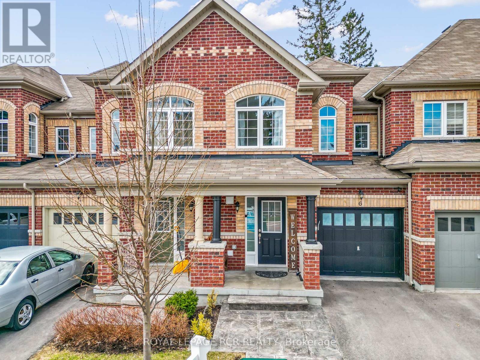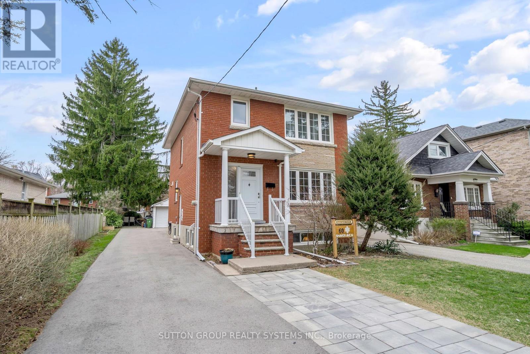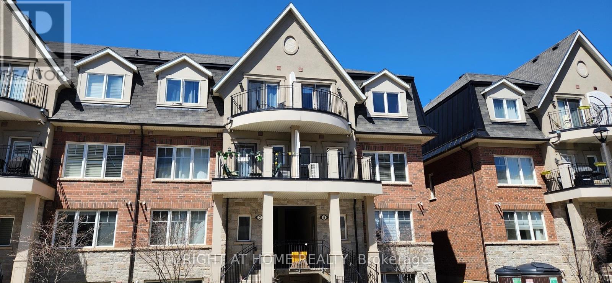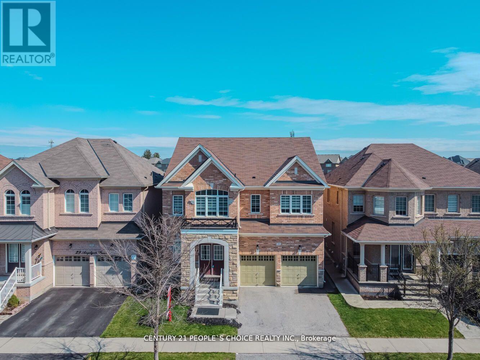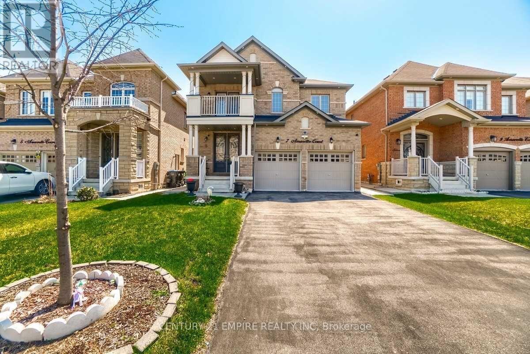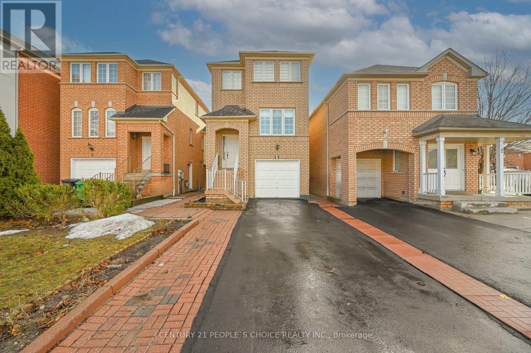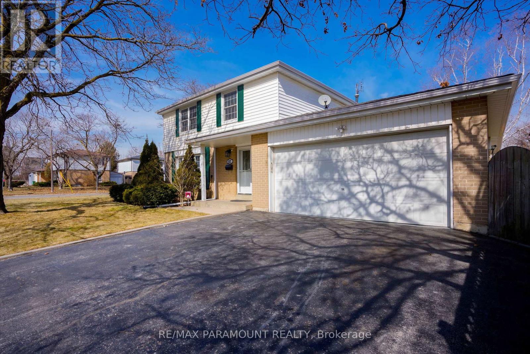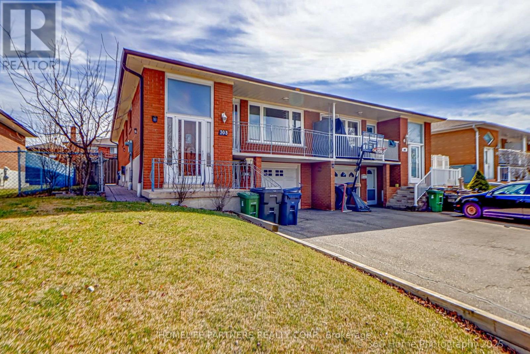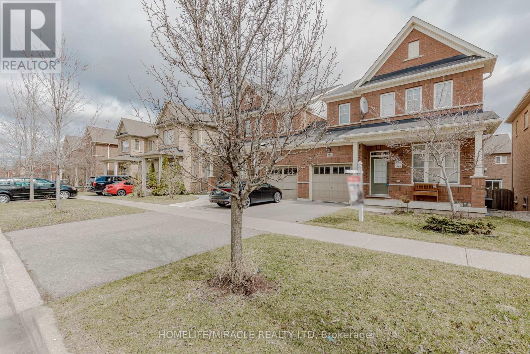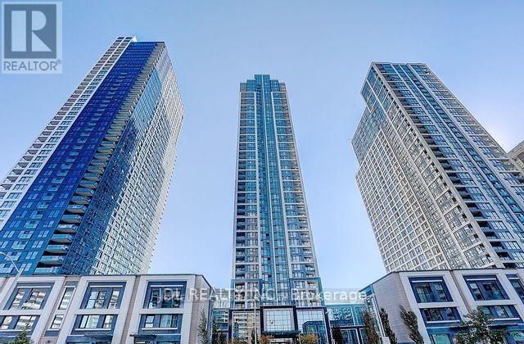230 - 35 Southshore Crescent
Hamilton (Lakeshore), Ontario
This bright 1 bed, 1 bath unit offers open-concept living with stainless steel appliances, in-suite laundry, and a private balconyjust steps from Lake Ontario. Enjoy underground parking, a storage locker, and access to top-tier amenities including a rooftop terrace, gym, and party room.Located in the beautiful Waterfront Trails building, you're moments from trails, parks, lake Ontario, and easy access to the QEW. Perfect for first-time buyers, downsizers, or investors! (id:55499)
RE/MAX Escarpment Realty Inc.
33 Cinnamon Street
Thorold (Rolling Meadows), Ontario
You will love this stunning 3-bedroom, 2.5-bath home in the sought-after Rolling Meadows community in Thorold! Situated on one of the deepest lots in the entire neighbourhood, this 5-year-old home offers an open-concept main floor with 9-foot ceilings, pot lights, and hardwood flooring, creating a bright and welcoming space. The modern kitchen features quartz countertops and flows seamlessly into the dinette, which leads to a deck overlooking the deep backyard. Upstairs, the primary suite is a dream, boasting a large walk-in closet and stunning en-suite. The upper level also includes two additional bedrooms, a Jack & Jill bath, and convenient second-floor laundry. This home offers fantastic curb appeal, a double garage, and a prime crescent location in Rolling Meadows, a family-friendly neighbourhood anchored by large parks, running trails and soccer fields. Connect today to book your private tour! (id:55499)
Royal LePage NRC Realty
B - 427 Vine Street
St. Catharines (Vine/linwell), Ontario
You will love this stunning, newly built two-story family home, perfect for first-time buyers and young families. Enjoy an open-concept main floor with a modern two-toned kitchen featuring quartz countertops, an island with a breakfast bar, crown molding, backsplash, and stainless steel appliances. The upper level boasts three spacious bedrooms, including a luxurious primary suite with an ensuite and walk-in closet, as well as a convenient laundry room! Situated in a serene setting with mature trees and no rear neighbours, this home offers privacy and convenience! Asphalt driveway included. The exterior highlights a beautiful, modern design and is conveniently located just minutes from QEW highway access, top-rated schools and amenities. (id:55499)
Royal LePage NRC Realty
127 Hillcrest Road
Port Colborne (Main Street), Ontario
Welcome to this stunning 2 story detached house, featuring 4 spacious bedrooms, 3 bathrooms and an open-concept layout perfect for families. The kitchen features quartz countertops, a tile backsplash, and stainless steel appliances - great for cooking and entertaining. Enjoy the convenience of a laundry room on the second floor, 2-car garage, and 2 additional driveway parking spaces. The house has big windows, including in the basement, which bring in lots of natural light. Located in a quiet, family-friendly neighborhood, close to schools, shopping, restaurants, parks, the beach, and highways. A perfect place to call home. (id:55499)
Ipro Realty Ltd.
57 Madison Avenue
Hamilton (Gibson), Ontario
Welcome to 57 Madison Ave, a thoughtfully restored home in the heart of central Hamilton. Every detail inside has been carefully finished with quality materials and exceptional attention to detail. Upon entering the home, youll find a spacious living room open to a sleek, modern kitchen with a massive island, bright white cabinets, quartz counters and stainless-steel appliances. For your convenience, the main floor also features a well-sized mudroom with washer/dryer, along with an adjacent two-piece bathroom. On the second floor, you'll find a spacious primary bedroom filled with natural sunlight from large windows, a newly updated 4-piece bathroom, and two additional bedrooms perfect for family, guests or a home office. The fully finished basement offers a generous rec room, along with a versatile bonus room that can easily serve as a home office, guest room or workout space. Step outside to a backyard designed for entertaining, featuring a deck for summer barbecues and plenty of green space to enjoy with family and friends. RSA. (id:55499)
RE/MAX Escarpment Realty Inc.
31 Tally Ho Drive
Hamilton (Dundas), Ontario
Very clean and sharp bungalow in one of Dundas' most desirable neighbourhoods. Well maintained and move in ready with many updates including full kitchen reno (2020), roof (2021), new boiler and AC (2021), front entry and picture windows (2023), and more. In-law suite potential in spacious, finished basement with multiple separate entrances. The property boasts a beautifully landscaped front yard that maximizes its curb appeal. A fenced yard creates a private space, showcasing meticulously maintained decorative landscaping and a delightful hobby garden. Located a very short walk from the entrance of the Spring Creek Trail, this spot provides easy access to nearby parks and the wider trail network within the Dundas Valley Conservation Area, and it's also just a short walk or drive to the heart of Dundas' downtown area for great shopping, restaurants, and more. (id:55499)
RE/MAX Escarpment Realty Inc.
308118 Hockley Road
Mono, Ontario
Client RemarksThis gorgeous home is in the heart of Hockley on a beautiful one acre, well-manicured lot, with 20 x 30 barn/shop, just steps from the Bruce Trail & Nottawasaga River awaits a new family to call Mono their home! This spacious raised bungalow with large principal rooms throughout features an open concept dining/kitchen area that boasts plenty of cupboards and counter space, b/I oven, double sink & modern range, peninsula with b/I cooktop, double windows with peaceful views of the rear yard! Oversized living room with huge picture window, cozy propane fireplace & hardwood flooring! A convenient main floor office area with ceramic flooring (could be used as a family room) adjoins the formal dining area (could be converted back to 2 extra bedrooms). , plus a walkout to deck & front yard. Main floor Primary bedroom boasts double closets, 4 pc ensuite with upgraded flooring, beautiful vanity, and tub. Primary bedroom walks to lovely screened-in porch to enjoy your morning coffee while overlooking the stunning rear yard with fruit trees (cherry, apple & pear)! A lovely 3 pc bath with modern vanity & lots of storage complete the main. Lower level boasts a French door walk-in, a finished recreation room with wet bar and separate family room, 2nd bedroom with an oversized walk-in closet, and laminate floors throughout. Large laundry area with room for storage! The 20 x 30 detached workshop features upgraded steel siding, hydro & water & is perfect for the handyman! New deck 5 yrs +/-, Chimney (2021) Shingles (2021), AC (2021), Septic pumped Oct 2024. Updated Wiring with Generator Hookup, Newer Well pump! Property located within the beautiful Niagara Escarpment. (NEC). (id:55499)
Royal LePage Rcr Realty
31 Glen Acres Road
Huntsville (Chaffey), Ontario
The Ultimate Muskoka Retreat on the Big East River! If you have been searching for the perfect Muskoka home this is the one. Fully winterized and beautifully updated, this stunning bungalow offers the ideal blend of modern comfort and timeless cottage charm. Located on the Big East River with direct boat access to Lake Vernon, you'll enjoy over 40 miles of boating across four scenic lakes, all the way into downtown Huntsville. Set on a professionally landscaped, level lot with a hard-packed sand shoreline, this turnkey property is just minutes from town, yet feels worlds away. Picture yourself enjoying this summer here relaxing by the water, entertaining in style, and creating unforgettable family memories. Inside, cottage living comes to life in the expansive open-concept great room, featuring soaring vaulted ceilings, an upgraded kitchen with stainless steel appliances, and a large centre island with butcher block and granite counters - perfect for hosting family and friends. The main house features three spacious bedrooms and a charming Muskoka room with direct access off the primary suite with a walkout to a private hot tub and deck. Whether you're enjoying cozy winter nights or sunny summer days, this home is built for year-round enjoyment. Outdoors, you'll find extensive space to relax and entertain - Gazebo, large dock, a cozy fire pit area, and a spacious updated bunkie overlooking the river - a charming space for guests or extra family members. The seasonal bunkie is approx 240 square feet and has a 2pc bathroom. Additional highlights include a large front garden shed, Generac generator, premium water filtration system and 200-amp electrical service. Conveniently located less than 5 minutes from downtown Huntsville, and close to Hidden Valley Ski Resort, less then ten minutes from Arrowhead Provincial Park, and steps to some of the regions best fishing, this property checks every box. Don't miss this rare opportunity to own your true Muskoka dream home! (id:55499)
Forest Hill Real Estate Inc.
165 Leinster Avenue N
Hamilton (Stripley), Ontario
This charming detached home is located right in the heart of a vibrant and evolving neighbourhood. Whether you're a first-time buyer, growing family, or savvy investor, this one checks all the boxes! Inside, you are welcomed by large living and dining rooms with gorgeous restored pocket doors perfect space for entertaining or enjoy cozy nights in. The chef-style kitchen is built to impress, with an island and a walk-out to a raised deck overlooking your private and fully fenced backyard ideal for quiet evenings or summer barbecues with family and friends. Upstairs offers 3 spacious bedrooms and a full 4 piece bath, while the finished basement adds incredible bonus space: a 4th bedroom, 4-piece bathroom with laundry area, walk-out entrance, and flexible room for a home office, gym, or playroom whatever your lifestyle needs. Insulation was added in the attic for extra comfort and efficiency. Lead line was also replaced in 2020. A detached garage with hydro makes the perfect workshop or storage space. Plus, there's ample parking, a rare find in this location! Depending on what time of day, you can enjoy the sun on your front porch or the back deck! Roof at the front of the home was replaced in 2015 and the back of the home was done in 2023. Furnace and AC (2019). Just steps to Tim Hortons Field, Gage Park, Bernie Morelli Centre, trendy Ottawa Street shops, cafés, restaurants, schools, and transit. Easy access to highways. This neighbourhood is buzzing with energy and growth, and this home puts you right in the centre of it all. This is more than a house it's an opportunity to live in a thriving community with everything at your fingertips. (id:55499)
Real Broker Ontario Ltd.
16 Margaret Street
Hamilton (Waterdown), Ontario
Welcome to 16 Margaret Street, Waterdown. This will check a lot of boxes including 2+2 bedroom bungalow with 2 full updated baths ( Main with soaker tub and separate glass enclosed shower). Cozy eat-in kitchen with all appliances included(2019). Furnace and A/C new in 2020. Owned on-demand hot water heater. Full finished lower level with Rec-room, 3 pc bath and 2 additional bedrooms. Outside you have a large deep lot with parking for 5 plus cars without blocking yourself in. An addition 2 spots in the garage as well. The garage is insulated and heated(2020 propane furnace) with updated electrical(2022). Partially fenced yard with a large deck in the back. The front porch is wide, cozy and covered overlooking a small park. (id:55499)
RE/MAX Escarpment Realty Inc.
76 Terrace Drive
Hamilton (Dundas), Ontario
Beautiful House and Lovely neighbourhood. (id:55499)
Century 21 Empire Realty Inc
103 Bowles Bluff Road
Grey Highlands, Ontario
Welcome to Bowles Bluff Rd. An excited opportunity to craft your own home on this remarkable 110 * 328 ft lot. Walking distance to the Beaver Valley Ski Club. Easy accessible to the Bruce Trail, Lake Eugenia, countless bike routes, golf courses and outdoor 4-season fun for the whole family. This full acre lot gives your designer the possibility of privacy, quiet and tranquility while enjoying sunsets from the western sky. Whether you're already in the area or simply looking to downsize, better-size or right size, the Beaver Valley is waiting for you. Buyer and agent to do their own due diligence with conservation and planning authorities regarding bulding possibilities. (id:55499)
Royal LePage Real Estate Services Ltd.
35 Trillium Beach Road
Puslinch, Ontario
Welcome to 35 Trillium Beach Rd, Puslinch, a stunning waterfront home in the highly sought-after Mini Lakes community. Offering breathtaking lake views and incredible sunsets, this beautifully updated 2-bedroom, 2-bathroom home provides the perfect blend of cottage-style tranquility and modern convenience. The open-concept layout is freshly painted, and features a spacious living room with large bay windows overlooking the water, filling the space with natural light. The kitchen with an island, ample cabinetry, and stainless steel appliances, dining area. Recent upgrades include a bay window and patio doors (2018), new furnace (2018),new garage and flooring in the kitchen, bathrooms, and office (2021), newer front deck (2022),kitchen island and blinds (2023), and a roof on both the house and additional building (2023).The property includes an insulated detached building with electricity, perfect for use as a hobby room, office, or gym, all completed with proper permits. Enjoy direct access to the lake with the use of the dock in front of the home, allowing for swimming, fishing, or simply relaxing by the water. Located within a gated community open to all ages, Mini Lakes offers amenities such as a swimming pool, recreational areas, and golf cart-friendly roads. Just 5minutes from South Guelphs commercial hub and 7 minutes from Hwy 401, this property offers a rare opportunity to experience lakefront living with easy access to shopping, dining, and major highways. Don't miss out on this exceptional home. (id:55499)
The Agency
91 French Drive
Mono, Ontario
Step into timeless elegance with this stately 2.5-storey red brick Victorian, rich with character and set on a lush, just-under-half-acre lot in Mono's Fieldstone neighbourhood. Nestled among executive homes, it offers a rare combination of space, charm, and convenience - all just minutes from town. Inside, you'll feel the warmth of original craftsmanship: 10-foot ceilings on the main level, 9-foot ceilings on the second, 12-inch statement baseboards, and original maple hardwood floors. Crown moulding and extensive wood trim add to the authentic charm, while large principal rooms invite gatherings both grand and intimate. The upgraded kitchen is a striking centrepiece featuring quartz countertops, a stylish backsplash, stainless steel appliances, updated flooring, an eat-at peninsula, and modern light fixtures. Whether you're preparing meals or hosting a dinner party, the open-concept layout connects seamlessly to the family room - large enough to be a spacious dining area, depending on your needs. You'll also find a separate, formal dining room ideal for hosting holiday meals and special occasions, along with a bright living room warmed by the cozy woodstove - perfect for those chilly evenings. Upstairs, three generously sized bedrooms await, along with a lavish main bath that includes semi-ensuite access to the primary. The bathroom is spacious enough to be reimagined as two separate baths, creating both a private ensuite should you desire. A convenient upper-level laundry makes everyday living that much easier. The finished third floor is a true bonus: a light-filled loft space that easily functions as a fourth bedroom, home office, kids' playroom, or games area. Outside, the south-facing backyard is designed for both relaxation and play. It includes a large stone patio, fire pit, and garden shed. Towering cedars and mature trees frame the yard, creating a lush, natural setting. (id:55499)
Royal LePage Rcr Realty
24 Simpson Avenue
Hamilton (Stoney Creek), Ontario
Welcome! Family Quiet street in sought after Stoney Creek Mountain Area! Approx 3400 Sq Ft of Finished Living Space! 9' & Cathedral Ceilings on main floor, Stunning 3+1Bedroom, 3 1/2 Baths situated on a Premium wide lot! 3 Car wide Driveway with extended driveway on side of house leading to Backyard, 10' offering ample space for multiple toys boat etc. ***Insulated & GAS HEATED Double Garage with indoor access to Laundry Room with Sink & Built-in Closets. Sophisticated architectural design and exquisite luxury finishes! Landscaped grounds, Double Door Entry to a large warm inviting foyer with Gorgeous Chandelier, Beautiful Winding Staircase leading to the 2nd floor! Main level features a gorgeous open concept Dream Modern Gourmet Kitchen, Maple Cabinets, Quartz, Granite Counters & Sink, Porcelain Backsplash, Upper and Lower Valances, Custom Ceiling trim & Crown Molding, Pot Lights & Huge Centre Island, All Upgraded High End SSTL Fridge, Gas Cooktop, 2 Built-In Wall Ovens, Bar Fridge, Microwave. Walk-Out to Private Fenced Backyard. Formal open Family Living Room with expansive tall ceilings, California Shutters & cozy gas fireplace. Elegant Open Dining Room with large window, Pot Lights & Hardwood Flooring. Spacious Master bedroom retreat features a spa-like private 5PC ensuite & walk-in closet! This home features a Professionally finished lower level with a 2nd Cozy Double Sided Stone Gas Fireplace, 3PC Bath with Sep Shower, Built-in Murphy Bed (****EASY 4th Bedroom with window & office area nook****) Large Built-in Closets, Stunning Tile Flooring, Cantina/Cold Room, 200 Amp Service, Private Fenced Yard ideal for entertaining also features a Tool Shed with power, built in Sink with Hot/Cold Water & Gas Cook Top. Easy access to major hwy's, schools, parks, Costco, shopping & more! Over $250,000.00 in Upgrades! True Pride in Ownership. (id:55499)
Citygate Realty Inc.
58 Aranda Way
Brighton, Ontario
Welcome to 58 Aranda Way, Codrington! Tucked away in the quiet hamlet of Codrington, a small community just minutes north of Brighton, this wonderful home sits on a .69 acre lot, with scenic country views and fabulous upgrades! An extra long double drive leads past a terrific drive shed with plenty of storage area to a fantastic ranch styled bungalow with amazing updates throughout! Maturely landscaped with trees and lush gardens and an inviting front deck with freestanding awning welcomes you to the double garden door entry. Inside, the open concept floor plan showcases a large living/dining area and stunning kitchen renovation with massive amounts of counter surface and sleek, contemporary cabinetry. Two main floor bedrooms and updated 4-piece bathroom with freestanding soaker tub and separate glass shower. A convenient direct entry to the huge drywalled garage offers great space, offering two exterior man doors, one leading to the large deck, gazebo and built in hot tub that all overlook beautifully treed fields and flowers. Downstairs, the walk out basement is bright and airy, with the rec room boasting a modern electric built-in fireplace. The showstopper is the phenomenal lower level primary suite, boasting an incredible dream walk-in closet and remodelled semi ensuite 4-piece bath. A spacious second room could be 4th bedroom and utility/laundry room, as well as lots of storage and cabinetry, complete this awesome bungalow! New King Home Heat Pump and Owned Hot Water Tank (Jan/2025), New Garage Heat Pump (Dec/2024), New Generac Power System with Auto Switch Bar (Oct/2024), Fenced Yard (Sept/2024) OPEN HOUSE APRIL 27, 2025 1:00 - 3:00PM! (id:55499)
Royal LePage Signature Realty
30 Evans Drive
Prince Edward County (Picton), Ontario
1633 SQFT Never Lived in, Stunning Brand New 3 Storey Townhouse Available for Lease in the Talbot on the Trail Community. This Lovely Home Features 3 Bedrooms, 2.5 Bathrooms, Balcony Walkout Through the Dining Room. Appliances to be installed before move in... Enjoy This Bright & Airy Home with a Modern Open Concept Design Great for Entertaining Family & Friends. You Have a Direct Walkout to the Spacious Balcony Directly from The Dining Room. Vast Windows Throughout the Home for Ample Amount of Natural Sunlight. Enjoy Tons of Upgrades Throughout the Home. The Primary Bedroom Features A 3 Piece Ensuite. Great Location Close to All Amenities Such as Banks, Schools, Parks, Downtown Picton, High End Restaurants, Grocery Stores & Many More. Third floor Laundry which is a plus. (id:55499)
Homelife G1 Realty Inc.
Lot 20 Grand Trunk
Callander, Ontario
Best Lot On The Island For Access, Lot 20 Has Fewer Restrictions Compared To Other Lots , Sunset Views No Building Restrictions For The Lot Other Than Standard Setbacks. Siding Along Lot 21 Is The Common Lot For Direct Access To The Future Common Dock, Gradual Slope To Water, Westerly Sunset Views, Mix Of Forest And Rock, And Building Permits Available When Needed. Water Access Only, Great Fishing And Hunting, Solid Rock Building Site.Can View From Water Anytime, Seller Is Real Estate Agent **EXTRAS** WATER ACCESS ONLY, 180 FEET OF WATERFRONT, GREAT MIX OF OPEN AND WOODED, CAN USE LOT NEXT DOOR COMMON AREA. With the Buy Canadian, Invest Canadian movement, this property will never get reduced; increased 10% from the original listing price, and a further 10% increase will happen on May 24. Make your offers today for the lowest purchase price. (id:55499)
Royal LePage Terra Realty
1203 - 2121 Lake Shore Boulevard W
Toronto (Mimico), Ontario
Fantastic lakeside living at Voyager 1! Locker and one underground parking! Open and bright one bedroom and unit with unobstructed views to the northwest! Watch the sunsets from your 90 sq ft private balcony. Patio door walkouts from the living room and bedroom! Stylish brick wall,open concept kitchen, stainless steel appliances, engineered hardwood floors! Voyager 1 offers first class security and amenities for its residents. 24 hour concierge, Indoor pool, hot tub, gym, golf simulator, party rooms, guest suites, underground visitor parking, theatre room and much more! Pet friendly too (2 pets up to 30lbs total)! You will love walking and biking the lakeside trails, visiting the many restaurants, stores and cafes. Steps to Jean Augustine Park, Martin Goodman Trail. Close to High Park! Easy access to downtown. (id:55499)
RE/MAX Professionals Inc.
(Room 2) - 545 Kennedy Circle W
Milton (Cb Cobban), Ontario
Beautiful, spacious, and tastefully upgraded 4-bedroom / 3-washroom detached home located in the newer and highly sought-after Cobban community in South/Central Milton. Steps to schools, parks, trails, rec centres, public transit, Milton District Hospital, Metro, shopping, restaurants, and stunning escarpment views. Minutes to GO Station, major roads, and Hwy 407.One Fully Furnished private bedroom is available for rent bright and clean. $1,100/month All-inclusive (no extra payments for utilities). Hi-speed internet included. 1 above-ground parking spot available. Room comes with lock & key. Shared laundry and access to common areas/appliances. Quiet and respectful live-in owner. Tenants carefully screened for a peaceful living environment. This is a furnished, clean, comfortable, and move-in-ready space you'll be proud to call home. (id:55499)
Sutton Group Quantum Realty Inc.
210 - 2404 Haines Road
Mississauga (Dixie), Ontario
This is a unique opportunity to purchase an extremely rare office condominium in a well-maintained complex in Mississauga. The location offers excellent access to Highway QEW, public transit, Pearson Airport, and major roads. It is situated in an established commercial area with numerous amenities within walking distance. (id:55499)
Gam Realty Inc
302 Calla Point
Milton (Mi Rural Milton), Ontario
Welcome to this Beautiful and Spacious Brand New 2 Storey Townhome perfectly situated in one of Milton's most sought-after communities. End Townhouse just like a Semi 4 Bedroom and 3 Bathroom approximate 1,938 Sq.Ft. is Available for Lease in a very Desirable Location of Milton. This Home offers 10ft Ceilings when entering the Foyer, 9ft Ceiling on both Main and 2nd Floor, Open Concept Great Room combined with Dining Room with Gas Fireplace, Spacious Upgraded Kitchen with Granite Countertop/Stainless Steel Appliances, Breakfast combine with Granite Counters and Double Sink. Two Good Size Bedrooms with Closet and 4pc Bath with Upgraded Double Sink, Laundry on 2nd Floor, A/C, Furnace and Hot Water Tank (Owned). Minutes to Milton Hospital, Public Transit, Schools, Parks and Milton Mall. Easy Access to Hwy 401, 407, 403 and QEW. Near Mattamy National Cycling Centre (Velodrome). Future Ready Location near Conestoga College and Wilfred Laurier University Campuses. Don't Miss Out on this Rare Opportunity to rent a Brand New Home in an Unbeatable Location. (id:55499)
Ipro Realty Ltd.
2561 Mindemoya Road
Mississauga (Erindale), Ontario
This 3 bedroom updated bungalow is nestled in great family friendly neighbourhood of Erindale Village, with great lot size to allow any future extension, addition or full re-development. Very low maintenance and low keep up home within walking distance to distance to University of Toronto Mississauga compass, short bike ride to Port Credit or Streetsville or a quick bus ride to TTC subway. This home will full fill your family budget and needs for many years ahead. (id:55499)
Crimson Rose Real Estate Inc.
2381 Grand Oak Trail
Oakville (Wm Westmount), Ontario
Nestled In The Heart Of West Oak Trails, One Of Oakvilles Most Sought-After Neighborhoods, 2381 Grand Oak Trail Offers The Perfect Blend Of Modern Living, Family-Friendly Charm, And Unbeatable Convenience. This Beautifully Maintained Home Is A True Gem, Boasting Timeless Curb Appeal, Thoughtful Upgrades, And A Spacious Layout Designed To Fit Todays Lifestyle. From The Moment You Step Through The Front Door, You're Welcomed Into A Warm And Inviting Space Filled With Natural Light, Stylish Finishes, And A Seamless Flow Thats Perfect For Both Everyday Living And Entertaining. The Open-Concept Kitchen Features Stainless Steel Appliances, Sleek Cabinetry, And A Generous IslandIdeal For Casual Meals Or Hosting Family And Friends. Upstairs, The Generously Sized Bedrooms Offer Peace And Privacy, While The Primary Suite Includes A Walk-In Closet And A Spa-Like Ensuite BathYour Personal Retreat After A Long Day. The Fully Finished Basement Provides Even More Versatile Living Space, Perfect For A Home Office, Media Room, Or Guest Suite. Enjoy Summer Evenings In The Private, Landscaped Backyard, Complete With A Deck And Space For Outdoor Dining. Surrounded By Parks, Top-Rated Schools, Walking Trails, And Just Minutes From Shopping, Highways, And The Oakville Hospital, This Location Truly Has It All. Whether You're A Growing Family Or A Savvy Investor, 2381 Grand Oak Trail Is A Rare Opportunity To Own A Turn-Key Property In A Prime Oakville Location. Dont Miss Your Chance To Call This Stunning House Your Home. (id:55499)
RE/MAX Excel Titan
42 Lanark Circle
Brampton (Credit Valley), Ontario
This well-maintained, 7-year-old all-brick semi-detached home is located in the highly sought-after Credit Valley neighborhood of Brampton. Known for its family-friendly atmosphere, Credit Valley offers a perfect blend of suburban tranquility and urban convenience. The area is surrounded by beautiful parks, walking trails, and green spaces, ideal for outdoor enthusiasts and families. It's also home to highly rated schools, making it a great location for growing families. With nearly 1,850sq ft of living space above grade, the main floor features 9-ft ceilings and an open-concept living, family, and dining area. The modern kitchen overlooks the living room, making it perfect for entertaining. Upstairs, you'll find four spacious bedrooms, including a primary suite with a 4-piece ensuite and walk-in closet. The basement has a separate entrance, offering great potential for an income suite or in-law suite. The extra-long driveway accommodates two cars. Conveniently located with public transit at your doorstep and just a short walk to schools, parks, and local amenities, this home offers a perfect blend of comfort and convenience in one of Brampton's most desirable Neighborhoods. (id:55499)
RE/MAX Gold Realty Inc.
Ph08 - 571 Prince Edward Drive
Toronto (Kingsway South), Ontario
**NOW OFFERING FOR A LIMITED TIME ONLY 1 MONTH RENT FREE ON A ONE YEAR LEASE** Gorgeous Condo At The Kingsway Village Square Is Situated At 571 Prince Edward Drive North, Just Moments Away From The Quaint Shops & Highly Ranked Local Schools. High Park, Royal York & The Old Mill From Libraries. Gyms, Food Shops & Highly Ranked Local Schools. High Park, Royal York & The Old Mill Subway Stations Are Within Walking Distance. Upscale Shopping Is A Short Drive Away To Sherway Gardens. (id:55499)
Royal LePage Premium One Realty
20 Shaver Avenue N
Toronto (Islington-City Centre West), Ontario
This stunning, fully renovated home combines modern luxury with functional design. The gourmet kitchen is equipped with top-of-the-line built-in appliances, including a Jenn-Air panel fridge & dishwasher, DACOR induction cooktop & wall oven , and a Marvel wine fridge. The oversized island serves as the perfect hub for entertaining, with plenty of space for family and friends to gather. A dry bar in the dining area adds an extra touch of convenience and storage. The main floor boasts 9-6 ceilings, offering an airy and open feel. The living spaces are enhanced with built-in speakers and wired Wi-Fi extenders, providing the perfect setting for entertainment and connectivity. A large patio door invites natural light, while the 8-foot front door creates an impressive first impression. Throughout the home, beautiful white oak engineered floors add warmth and sophistication, creating a seamless flow from room to room. The master bedroom is spacious with soaring cathedral ceilings, large windows, and a calm, airy atmosphere. A king-size bed sits in the center, surrounded by soft, neutral tones. The built-in closet offers ample storage, blending seamlessly into the design. There's a spa-like ensuite with a freestanding soaking tub, a walk-in shower, heated floors and elegant, calming finishes, creating a perfect, serene retreat. The garage includes a hoist for additional car storage, perfect for auto enthusiasts or those in need of extra space. The basement unit offers a separate entrance and full kitchen, making it ideal for in-laws, guests, or as a potential rental unit. The exterior of the home has been updated with new concrete and modern wood siding, offering a sleek and contemporary look that is sure to impress. Located in a great neighborhood and close to all amenities, this home is the perfect blend of luxury and convenience. Don't miss the opportunity to own this exceptional property schedule a showing today! (id:55499)
Meta Realty Inc.
96 - 5480 Glen Erin Drive
Mississauga (Central Erin Mills), Ontario
Spectacular Executive End Unit Townhouse in the Exclusive "Enclave on the Park" Complex in Central Erin Mills. Elegant Open Concept Living Area with Cozy Gas Fireplace and Dining Room with Walkout to Backyard Deck. This Bright Skylight Home Features Gleaming Hardwood Floors, Crown Molding Throughout, Wood Staircase, Stunning Kitchen with Pantry, Granite Counter Top, Marble Backsplash, and Porcelain Floors. Spacious Bedrooms with the Primary Bedroom Featuring a 5 Pc Ensuite and Walk-in Closet. Basement is Fully Finished with Large Recreation Room and 4 Pc Bathroom. Newer Garage Door& Storm Doors, Deck, Windows. New Lennox Heater and Air Conditioner with Warranty. (id:55499)
Homelife/response Realty Inc.
10 Elverton Crescent
Brampton (Northwest Brampton), Ontario
Bright and Spacious 2022 Built 4+2 Bed, 5 Bath Detached Home w/ A Legal Basement Apartment. Perfect Layout w/ Separate Living, Dining + Family Room On The Main Floor. Open Concept Kitchen w/ S/S Appliances, Granite Countertop, Kitchen Cabinets w/ Extended Uppers + Crown Moulding. Family Room w/ Gas Fireplace. Upper Floor Huge Primary Bedroom w/ 6 Pc Ensuite (Double Sink, Glass Shower, Soaker Tub) & W/I Closet. 2nd Primary Bedroom w/ W/I Closet + 4 Pc Ensuite. Bedroom 3 & 4 w/ Jack n' Jill Bath. Hardwood Flooring on Main Floor. Smooth Ceilings Throughout. Basement w/ 2 Bedrooms + Full Bath & Kitchen. ((Rented For $2,000 Currently)) Upgraded Light Fixtures. Extended Concrete On Driveway, Side/Walkway + Backyard. Shows 10/10 (id:55499)
Homelife/miracle Realty Ltd
84 Bartley Bull Parkway
Brampton (Brampton East), Ontario
Everything As-IS. Basement needs work done. (id:55499)
Cityscape Real Estate Ltd.
15 Woodenhill Court
Toronto (Keelesdale-Eglinton West), Ontario
Cul-de-Class on Woodenhill Court. This modern, architect-designed masterpiece is the ultimate family home tucked on a quiet cul-de-sac yet moments from every amenity. Fully gutted and reimagined in 2017 with a two-story rear addition (Wanda Ely Architect Inc. & Brad Tapson Design), this home was rebuilt down to the brick with all-new framing, roof, windows, insulation, plumbing, electrical, and high-end finishes throughout.The heart of the home is the open-concept main floor featuring custom hickory engineered hardwood floors, a stunning custom kitchen with quartz counters, black stainless steel appliances, a kitchen island and a wall of bi-folding patio doors that extend your living space outdoors to a huge deck and beautiful yard. Mature trees and blooming shrubs offer privacy and seasonal charm.Upstairs, enjoy 3 spacious bedrooms, oversized closets, a luxurious bath, and bonus:second-floor laundry. The fully finished lower level adds a large family room, heated-floor bathroom, office, guest bedroom, polished glass and concrete floors, and endless custom storage.Smart, stylish, and endlessly functional: NEST thermostat, Sonos system,LED lighting, ProTechSecurity, on-demand tankless water heater, and a private drive for 8 cars.Set in a vibrant, up-and-coming neighbourhood, this home offers the perfect blend of urban convenience and natural serenity. You're just minutes from schools, everyday essentials, and the soon-to-open Caledonia LRT station making commuting a breeze. Yet, despite being so connected, you're surrounded by green space: stroll or cycle along the scenic BeltLine Trail, or enjoy a picnic in nearby Caledonia Park. This is cul-de-sac living at its best where style, comfort, and calm come together in one extraordinary home. (id:55499)
Sage Real Estate Limited
1796 Mccoy Avenue
Burlington (Uptown), Ontario
Welcome to 1796 McCoy Ave, A Rare Gem in Burlington! With close to 2000 Square Feet of finished space! Step into luxury, comfort and style with this beautifully maintained 3-bedroom, 4-bathroom townhouse located in one of Burlingtons most sought-after neighbourhoods. From the moment you walk in, you'll feel right at home in this move-in ready stunner that offers the perfect blend of elegance and functionality.This spacious home boasts a bright, open-concept main floor with gleaming hardwood floors, large windows that flood the space with natural light, and a modern kitchen that will inspire your inner chef complete with stainless steel appliances, a classic subway tiled backsplash, and plenty of cabinet space.Upstairs, you'll find three generously sized bedrooms, including a private primary suite with a walk-in closet and luxurious ensuite bathroom. With four total bathrooms, theres more than enough room for busy mornings and relaxed evenings.Need more space? The fully finished basement offers a versatile area ideal for a cozy family room, home office, gym, or guest suite the choice is yours! Outside, enjoy your own private backyard oasis, perfect for summer BBQs, entertaining or simply relaxing after a long day. Located in a family-friendly community close to top-rated schools, parks, shopping, transit, and major highways this home has it all. Whether you're a growing family, downsizing, or just looking for the perfect place to call home, 1796 McCoy Ave is the one you've been waiting for. (id:55499)
Exp Realty
554 Galaxy Court
Mississauga (Hurontario), Ontario
Don't miss this beautiful freehold townhouse offering 3+1 bedrooms and 4 bathrooms, situated in the vibrant Heartland Town Centre of Mississauga a prime, convenient location close to all amenities. Located in the highly sought-after Mavis and Eglinton area, just 5 minutes from Heartland Town Centre, 8 minutes from Square One Mall, and close to bus stops, grocery stores, banks, and so much more. This stunning freehold town- home offers a spacious and well-designed layout with approximately 1500+ sqft. of living space, linked only by the garage. The home has been beautifully renovated with a brand-new kitchen, upgraded bathrooms, hardwood floors, and fresh paint throughout.. Recent upgrades include new windows, a repainted garage door, and a fully paved yard with a gazebo. The main floor is enhanced with pot lights. The finished basement includes a 3-piece bath and an office/bedroom, offering a versatile living space.. Additional improvements include a brand-new furnace and AC with a 5-year warranty (2024), all-new appliances, a new gas fireplace, a newly paved driveway, and three hardwired smoke detectors installed on each floor ($3K cost). Conveniently located near major highways (401/403), and top-rated Catholic and public schools, this home offers the perfect blend of modern upgrades, comfort, and accessibility. The newly paved driveway provides parking for three cars, plus one in the garage, which also offers convenient access to the backyard. With $100K spent in renovations, this move-in-ready home is a must-see! Great Neighborhood, Unbeatable Location. Perfect for first-time home buyers, growing families, and an amazing rental opportunity for investors with finished basement suite. Separate legal basement entrance can be made through the garage wall in the back alley, providing direct access to the basement landing. Tenants can have access from the garage offering potential for extra rental income!$$$ (id:55499)
Royal LePage Signature Realty
736 - 250 Manitoba Street
Toronto (Mimico), Ontario
A Little Bit of Mystic, A Whole Lot of Magic-Welcome to Your Next-Level Loft at Mystic Pointe. This two-storey, 900 sqft+ stunner delivers everything you are looking for: dramatic South-facing floor-to-ceiling windows that soar to a 17 foot high ceiling, and a bright, open concept layout that adapts to your every mood and moment. Natural light pours in all day long, while custom Hunter Douglas remote-controlled blinds let you control the vibe at the touch of a button. The updated kitchen features stainless steel appliances, granite countertops, and a breakfast bar perfect for quick weekday meals or slow Sunday brunches. The open-concept living and dining space comfortably fits a 10-person table with room left over to lounge, unwind, and entertain, configure it whatever way that works for you! A gas fireplace adds warmth and ambiance, while the rich hardwood floors elevate the space. Tucked beneath the staircase is a versatile nook currently set up as a yoga corner with storage, but ready to flex into whatever you need. On the main level, you'll also find a powder room where the stacked laundry is neatly hidden away for ultimate everyday convenience.Upstairs, the oversized primary retreat currently accommodates a king-size bed with space to spare. A brand-new ceiling fan adds fresh-air comfort, especially when the windows are open. The walk-in closet is fully outfitted with custom California Closet organizers, and the 4-piece ensuite bathroom features a jacuzzi tub- your personal escape after a long day. The den is perfect for a home office, creative studio, guest space, or nursery. Loft goals. Pointe made. Located steps from waterfront trails, transit, shops, cafés, and all the energy of downtown.This is where your next chapter begins- Come see the magic for yourself. Conveniences Close By| Sushi resto,pet shop,coffee, nail salon,dentist,Metro,Rabba,Sobeys,Shoppers drug mart.Parks| Humber Bay & Grand Ave.Gardiner right out your driveway, Mimico GO- short walk away. (id:55499)
Sage Real Estate Limited
6 - 31 Town Line
Orangeville, Ontario
Step into style and comfort in this thoughtfully designed 3-bedroom townhouse, built in 2020 and crafted with modern living in mind. From the moment you enter, you're greeted by engineered hardwood floors, a sun-filled open-concept layout, and sleek, contemporary finishes throughout. The main floor is ideal for both entertaining and everyday life, featuring a stylish kitchen with rich dark cabinetry, stainless steel appliances, and a classic tile backsplash. The living and dining areas connect seamlessly, enhanced by a bold feature wall that adds warmth and personality to the space. Upstairs, the spacious primary suite offers a peaceful retreat with a walk-in closet and private 3-piece ensuite. Two additional bedrooms provide flexibility for family, guests, or a dedicated office, while a full main bathroom completes the upper level. The unfinished basement is a blank canvas ready for your vision, with rough-ins for a future bathroom and central vac already in place. Enjoy the convenience of inside access from the built-in 1-car garage, and relax in the fully fenced backyard perfect for summer BBQs, gardening, or quiet evenings outdoors.With a functional layout, on-trend design, and room to grow, this home delivers both style and substance in one inviting package. (id:55499)
Royal LePage Rcr Realty
35 South Park Drive
Orangeville, Ontario
Welcome to 35 South Park Drive - a charming and well-maintained 3-bedroom, 2-bathroom home nestled in a mature, family- friendly neighbourhood in Orangeville. Just steps to Myr Morrow Park and within walking distance to Every Kids Park, this home offers a wonderful blend of comfort, functionality, and location. Inside, the main floor features a bright living area that flows seamlessly into the dining space, where sliding doors lead to the backyard - perfect for everyday living and entertaining. The galley-style kitchen is practical and efficient, complemented by a bright eat-in area thats ideal for casual meals.Upstairs, youll find three spacious bedrooms, including a generously sized primary suite with the convenience of in-room laundry. The updated five-piece bathroom on this level provides plenty of space for the whole family. A separate side entrance leads to the lower level, where youll find unfinished space ready for your imagination. Whether you envision a rec room, home office, or additional bedrooms, this area offers the flexibility to design the space that best suits your needs. A newly added three-piece bathroom on this level adds extra convenience and function.Outside, enjoy a two-tiered deck thats perfect for relaxing or hosting friends and family. The backyard also includes a garden shed and a large utility/storage shed, while the driveway offers parking for up to five vehicles. Located in the Parkinson Centennial Public School and St. Peter Catholic School districts, and close to parks, shopping, restaurants, and commuter routes via Highways 9 and 10, this home offers the ideal setting for families and anyone looking to enjoy life in a vibrant, connected community. (id:55499)
Royal LePage Rcr Realty
60 Shaver Avenue N
Toronto (Islington-City Centre West), Ontario
A Forever Family Home on a Rare 225' Deep Lot in the Heart of Etobicoke! Step into a lovingly renovated 3+1 bedroom, 3 bathroom home where every detail is made for family living. The open-concept high end kitchen with quartz countertops, gas stove, and premium appliances flows naturally into bright, welcoming dining and living spaces perfect for sharing everyday moments and special celebrations, plus a powder room. Walk out from the large family room to a brand-new deck and your very own backyard oasis, perfect for large family gatherings and entertaining friends.a stunning 100' deep stretch of peaceful nature & tranquility where kids & pets can run, play, and grow, and where family and friends can gather for unforgettable memories, also offer an opportunity to build a garden suite. Garage and oversize shed makes plenty of space for storage. The finished basement with a separate entrance, bedroom, and kitchen offers space for extended family use, extra rental income or future opportunities to convert to your own space needs. Major updates bring peace of mind to the new owners: new roof, furnace, heat/cool pump, deck, asphalt driveway, sliding door and exterior waterproofing. Tucked away on a quiet, mature & wide street, yet just steps from great schools, parks, transit, shops, and restaurants this is the kind of neighbourhood where families put down roots and thrive. Don't miss this rare opportunity to own this beautiful home, Come see where your next chapter begins! Above average home pre-inspections report available on request! (id:55499)
Sutton Group Realty Systems Inc.
7-04 - 2420 Baronwood Drive
Oakville (Wm Westmount), Ontario
This Is An Exclusive Unit With Rooftop, Which OWNS 2 Parking Spots Side By Side & A Locker for Sale Now. This One has It All. Private Roof Terrace With An Unobstructed View. This Is A 2-Storey Stacked Townhouse in Westmount community! Open Concept Layout With Kitchen, Living & Dining At Main Level. Potlights & Wainscoting Throughout Main Flr. & Commercial Grade laminate flooring. The Open concept floor plan Seamlessly Integrates the Eat-in kitchen with the inviting Great Room & Abundant Windows to Illuminate the space W/Natural light. 2nd Flr. Has Carpet In Master Bed W/3 Pcs Ensuite Bathroom. Plus, Custom primary closet, designed to maximize storage and organization. Also 2nd Flr. has another Bedroom With A 3 Pcs Semi Ensuite Bath. Entertain Ur Self W/Family & Friends on the Exclusive rooftop Terrace, enhanced by a natural gas hookup & Hot Tub For Ur All Year Around Private Entertainment. Close To New Hospital, 407, QEW, Sought After Schools, Public Transport, Trails & Parks. This is your Opportunity to make this Meticulously Maintained Residence Your New Home. (id:55499)
Right At Home Realty
2101 - 5 Michael Power Place E
Toronto (Islington-City Centre West), Ontario
Welcome To A Spacious 1 Bedroom & 1 Bath With Great Layout In A Highly Desirable Location, Airy Balcony, 1 Parking . Beautiful Sunrise With Great Skyline Views Of The City! 24 Hr Concierge, Gym, Visitor Parking, Games Room. Walk To Islington Subway Stn, Kipling Go Stn, Quick Drive To 427/QEW. Lots Of Shops And Restaurants On Dundas And Bloor. Ready To Move In For Professionals. (id:55499)
Homelife 247 Realty
31 Angelgate Road
Brampton (Credit Valley), Ontario
Price to Sell. Prime Location in Prestigious Credit Valley Community NO HOUSE BEHIND , LEGAL BASEMENT APARTMENT ***See the Virtual Tour***Fully Upgraded More than $125,000 Spent on Upgrades Features High Charm Detach House Has 4 Spacious Bed 3 Full Bath on Second Floor ,First Master Bedroom With Large 6 Pc Ensuite and His/Her Large W/In Closets, 2nd Master with 4 Pc ensuite and W/In Closet, Other Two Rooms attached with Jack n Jill Bath, Almost Every Rooms Including Basement Rooms has their own W/In Closets .Brand New Laundry on Second Floor, Main Floor Boosts with D/D Entry Double Garage, Foyer W/In Closet on Main, Living/ Dining With Hardwood Floors, Large Family Room W/ Gas Fireplace , Brand New Zebra Blinds in Whole House ,Beautiful Kitchen W/New S/S Appliances, W/Out to Patio, Pot Lights throughout the house, Brand New 2 Bed Fully Spacious Legal Basement Apartment with separate Laundry. Close to All Amenities School, Parks, Plaza etc. Super Clean A Must See Property SHOWS10+++++ (id:55499)
Century 21 People's Choice Realty Inc.
296 Wright Avenue
Toronto (High Park-Swansea), Ontario
A Gorgeous Classic on Wright Avenue! This Large 5-Bedroom, 3-Bathroom Home, Located just Steps from High Park is Sure to Delight. Charming Details like Stained Glass, Leaded Glass Windows, and Multiple Chandeliers, Showcase the Home's Timeless Elegance. The Spacious Layout Effortlessly Connects the Grand Foyer, Living Room, Dining Room, Alcove, Sun Room and Kitchen, Creating a Flowing Sense of Space that Continues throughout. The Second Floor Bath is a Sanctuary with a Deep Soaker Tub, the Perfect Place to Unwind after a Busy Day. Perfectly Situated near High Park, and all the Wonderful Amenities Roncesvalles has to Offer. This Home is Deluxe in Every Way and a Must See! (id:55499)
Keller Williams Portfolio Realty
7 Amaretto Court
Brampton (Credit Valley), Ontario
Wow! the Word & Must See it!! Just 9 Year Old with Over 2744 Sq. Ft. above the Grade Living Spaces and Total 6 Car Parking- Can be further extended with No Side Walks. Beautiful, Bright & Immaculately Maintained Luxurious Double Door Entry Detached Home on Highly Sought Neighborhood On a Family Friendly Street, Freshly Painted & Fully Carpet Free Home comes with many recent upgrades and Has a Very Bright & Open Concept Foyer with Large Living Room for the Guests and Gas Fireplace. Family Room with upgraded flooring is the Best to Enjoy with Family. Open Concept upgraded modern Kitchen and Comfortably designed walk out to Unobstructed & Upgraded Beautiful Fenced Backyard. Few of the examples of the Luxury features includes-Step To McClure & David Suzuki Public School, Children Park, Covered Porch, Nice Foyer, Porcelain tile Floor On Hallway & Kitchen, Lovely Living Room With Dining Area, Cozy Family Room With Fire Place, Breakfast Area with Nice View, Spacious Kitchen With Granite Counter Top, Upgraded Maple Kitchen Cabinets, Backsplash & Office Space (Loft/Den) On 2nd Floors with High Ceilings. Primary Bedroom comes with Great Walk-In Closet with 5 PCS Ensuite Bathroom and Large Windows and Parents Balcony on the Second Floor Front can not be missed for the family enjoyment Plus Perfect Office Loft for your Work-from-Home Demands to meet. Unspoiled & Beautiful Basement waiting for your Imagination to Create your own design! comes with Many Possible Opportunities to Increase Your Extra Living Spaces or Income generating properties to 2 Bedrooms plus 2 Washrooms Legal Basement Apartment in the Future in the Conveniently Located High Demand Area of the City Core- Credit Valley Area with very Close Proximity to all Schools, Shopping Malls, Other Great Amenities on your Door Steps and Easy Access to the Highways. Don't Miss-out this Great Opportunity to Own it today! To secure a Better Future with Happy family Life Together!! Please Visit - View it and Buy it Today!! (id:55499)
Century 21 Empire Realty Inc
4 Domenico Crescent
Brampton (Bram East), Ontario
Wow!!!DETACH!!!Great Location In Bram East Features 3 Bed, 2 Full Bath On Second Floor, Best Layout In Street, Main Floor Is Loaded With Pot Lights Large Living And Dining Room. Upgraded Floors and Stairs with Iron Pickets Upgraded Brand New Eat-In Kitchen With Quartz Countertop Full Breakfast Area, Rentable Walkout Finished Basement With Kitchen & Sep Entrance Close To All Amenities & Transit, Hwy 427, Hwy 50, Gore Temple, Gurdwara, School, Shopping Etc. . 1 Car Garage & 3 Car Park On Drive Way. Roof, Furnace A/C 2018, Kitchen 2025, Dishwasher 2025, Floor 2024, Stairs 2024 (id:55499)
Century 21 People's Choice Realty Inc.
67 Braemar Drive
Brampton (Avondale), Ontario
Great Opportunity, Sale By Original Owners, 4 Beds & 3 Baths Double Story Detached House Situated On A Huge Corner Lot Of 120 X60 FT With So Much Space. Located 5 Mins Walk Away From Bramalea City Center In Desirable B Section. Main Floor Has A Big Living Room And Eat-In Kitchen With A Convenient Retractable Table & All Stainless Steel Appliances And Have Separate Dining Room With A Big Adjustable Window. Second Floor Features 4 Big Size Bedrooms and 2 Full Bathrooms. Primary Bedroom Has 4 Pcs Ensuite Bathroom & Big Closets, & Other 3 Bedrooms Have Big Windows & Closets And Second Bathroom At 2nd Floor Fulfills Your Family Requirements. Many Big Windows And Corner Lot Brings Abundance Of Sun Lights At All The Floors. Additional, Three Season Sunroom Provides Extra Space To Your Family. This House Has Strong Bones & A Lot Of Future Potential For Legal Basement And Along With A In law Suites. Huge & Full Basement With A Potential For A Separate Entrance And Have High Ceiling, It Is Ready For Your Personal Touch & Creative Ideas. Extra Large Double Car Garage With 30 AMP Electrical Panel. Large Driveway W/Total 6 Parking Spaces And Very Well Maintained Two Side Yards And 9 Feet Gate To Go A Fully Fenced Side Yard And No Sidewalk To Shovel The Snow. It Is Close To Schools, Transit, Parks And Mins Drive to Highway 410 And Go Station. Don't Miss Out On This Opportunity To Make This Your New Home In This Neighborhood! **EXTRAS** A Lots Of Upgrades (Upgraded Windows, Roof- 2022, Eavestroughs and Downspouts- 2022, AC & Furnace 2022, New Electrical Panel 2025, Paint 2025. (id:55499)
RE/MAX Paramount Realty
501 - 41 Lake Shore Drive
Toronto (New Toronto), Ontario
Welcome to 41 Lake Shore Drive #501, a fully renovated, oversized one-bedroom suite in a boutique waterfront building! Flooded with natural light, this thoughtfully designed unit blends modern style with premium finishes. The spacious living and dining area features Century Architecture Distillery painted brick veneer accent wall, SONOpanX insulation, wide plank engineered hardwood floors, LED pot lights, custom cabinetry and new GEM Aluminum patio doors and windows. The gourmet kitchen is a home cook's dream, boasting custom Elisabeth Ashley cabinetry, butcher block counters, a Blanco Ikon farmhouse sink with gold Crue pull-down faucet, stainless steel appliances and a classic white subway tile backsplash. Large primary bedroom featuring a massive window with automatic Zebra blinds, a shiplap accent wall with SONOpanX insulation, a double closet, modern ceiling fan and wide-plank floors. The spa-like 4 piece bathroom showcases a Rubix skirted tub, Zen tap vanity, Zip 3-way shower with thermostatic valve, stylish hexagon flooring and a MAXX Incognito shower door. Additional upgrades include new solid wood interior doors and hardware, new light fixtures, a new breaker panel and a fresh neutral palette. 31.5' x 5'4" private balcony, perfect for relaxing and entertaining. One underground parking spot and one locker included. This well-managed building offers a common waterfront BBQ area w/ breathtaking lake views, watersports storage, w/maintenance fees covering property taxes, heat, hydro, water & more. Nestled in the heart of New Toronto, steps from Prince of Wales Park, Lake Ontario and the waterfront trail, this vibrant neighbourhood offers unbeatable access to nature, rec and city conveniences. Enjoy nearby trendy shops and restaurants including local favourites like Teos Bakery, Cellar Door, Kitchen on Sixth, The Sydney Grind and Funny Bones Games Lounge with convenient transit options at your doorstep. Incredible value in a highly sought-after lakeside location (id:55499)
RE/MAX Professionals Inc.
303 Pellatt Avenue
Toronto (Humberlea-Pelmo Park), Ontario
Location! Location! This spacious raised bungalow is nestled on a quiet court, offering both comfort and opportunity. Featuring 2 kitchens, 2 baths, and 3 separate entrances, it provides great potential for an in-law suite or rental income, finished basement with large windows. With generous principal rooms, this home is perfect for a large family or an investor. Situated in a desirable neighborhood, just steps from a parkette, TTC, shops, and schools, this property provides convenience and a short distance to the hospital. Please note that the main floor and basement are divided with no interior access between them; however, this division wall can be easily removed. (id:55499)
Homelife Partners Realty Corp.
488 Landsborough Avenue
Milton (Sc Scott), Ontario
Gorgeous 3 Beds 3 Bath Home Linked By Garage Only, Practically Detached In The Prestigious Neighborhood Of Scott* 9Ft Ceiling On Main Flr* Hand Scraped Premium Hardwood Flr On Main Flr* California Shutters On Main Flr* Upgraded Kitchen W/Quartz Countertop & Backsplash* 3 Generous Size Rooms* Prime Rm W/5Pc Ensuite, Sep. Glass Standing Shower & W/I Closet Large Windows In Basement Very large Unfinished Basement for Multipurpose, W/Sep Entr Thru Garage* (id:55499)
Homelife/miracle Realty Ltd
2215 - 9 Mabelle Avenue
Toronto (Islington-City Centre West), Ontario
***The landlord is looking for long-term renters to take over this lease (the rent will be $2000 from 1st April to 31st July, and $2300 starting from 1st August)*** Client Remarks for Tridel's Bloorvista at Islington and Bloor: Exceptional suite showcasing a tha oughtfully designed floor plan with 1-bedroom layout, ideal for singles or couples. Elegantly appointed with built-in stainless steel appliances and engineered flooring throughout. Residents enjoy premium amenities, including a 24-hour concierge, swimming pool, fitness center, yoga room, BBQ area, outdoor lounge, theater room, and basketball court. Unmatched convenience with steps to TTC and Islington Subway Station, and walking distance to the prestigious Kingsway and Bloor West Villages, offering a variety of shops, dining, cafes, parks, and more. Includes 1 locker and internet. Easy access to QEW and Highway 427. 5-minutes walk to Sobeys, Tim Hortons, Service Ontario, A&W, and tons of restaurants. 3-minute walk to Tom Riley Park. No smoking. Pets with restrictions. Furnished or unfurnished. (id:55499)
Jdl Realty Inc.


