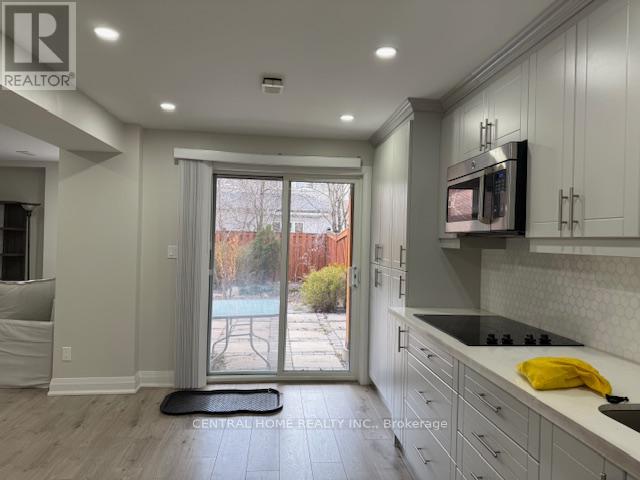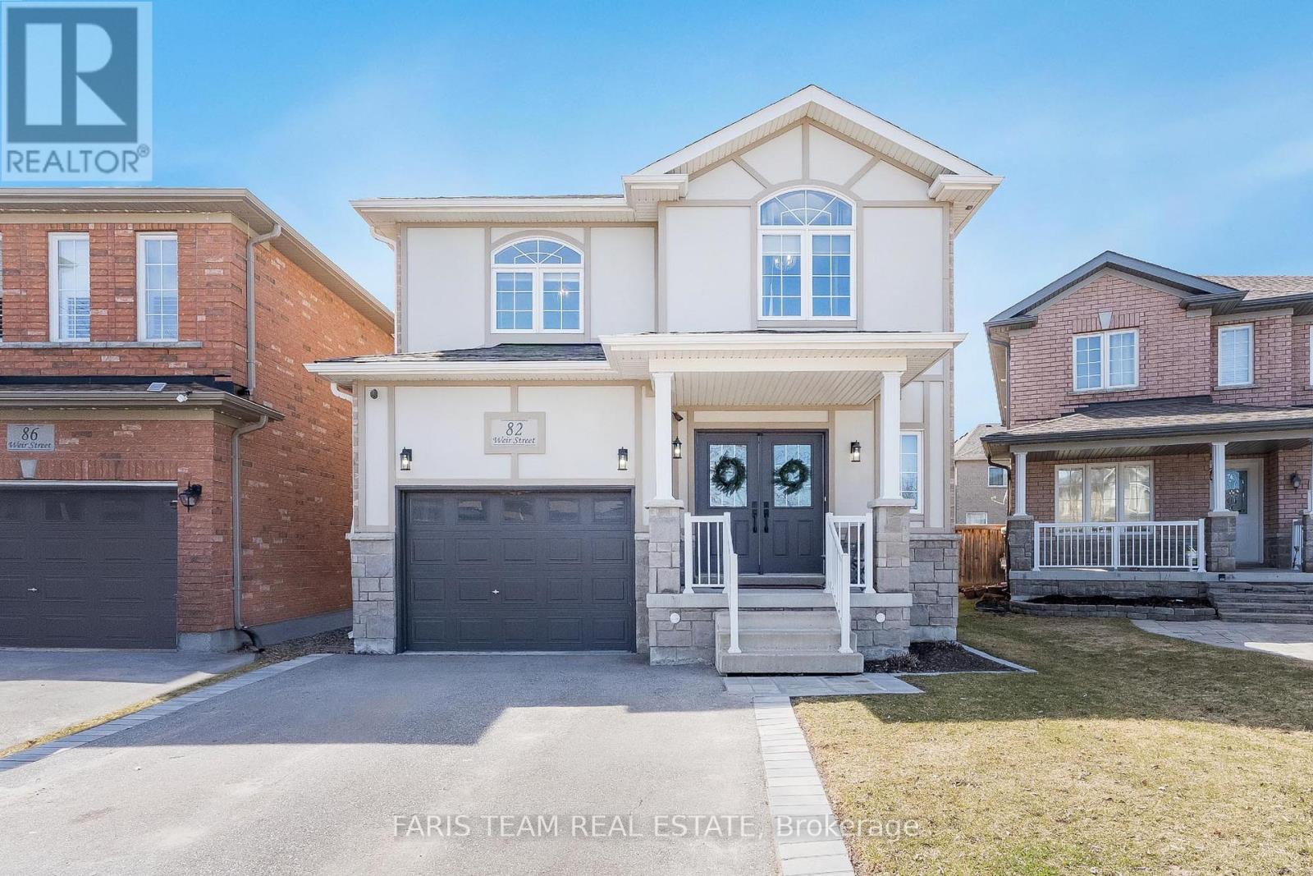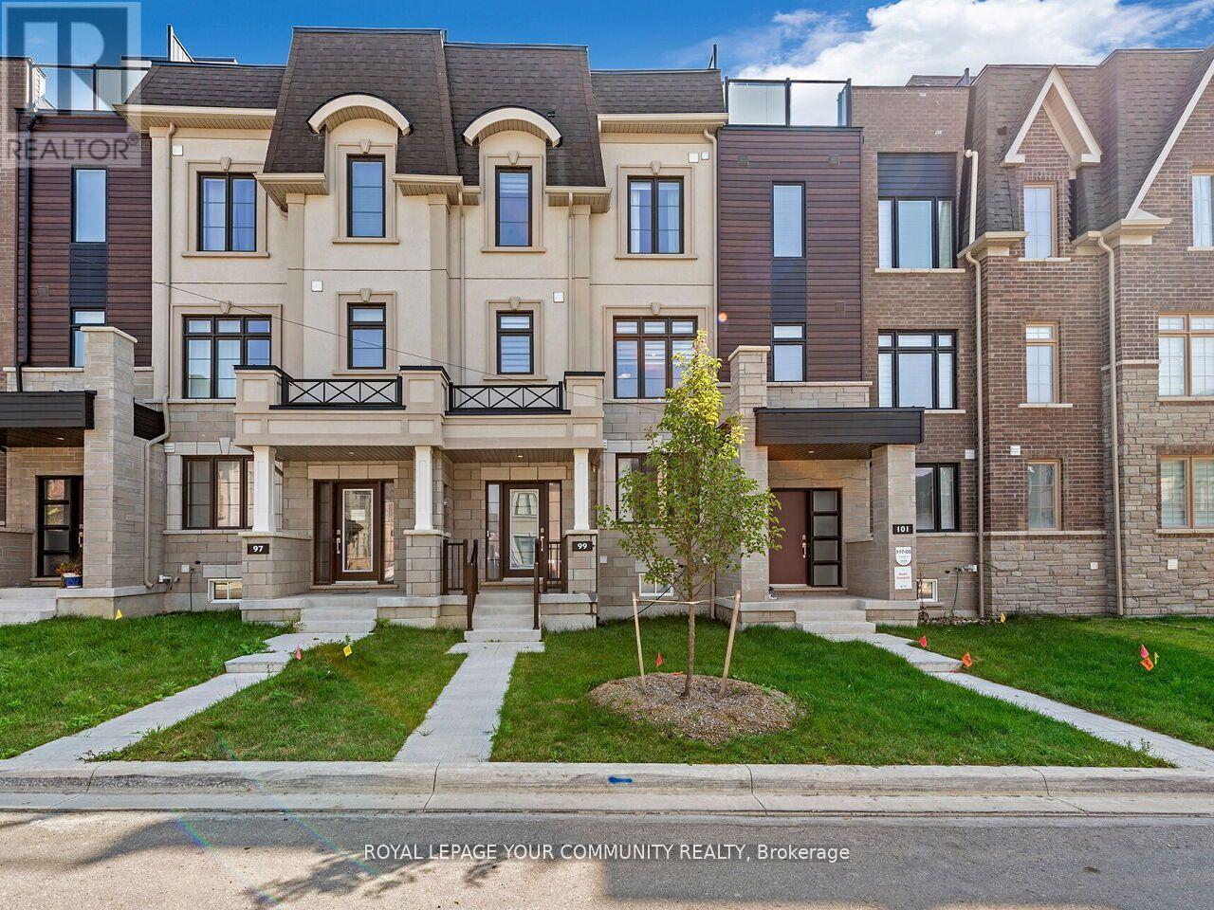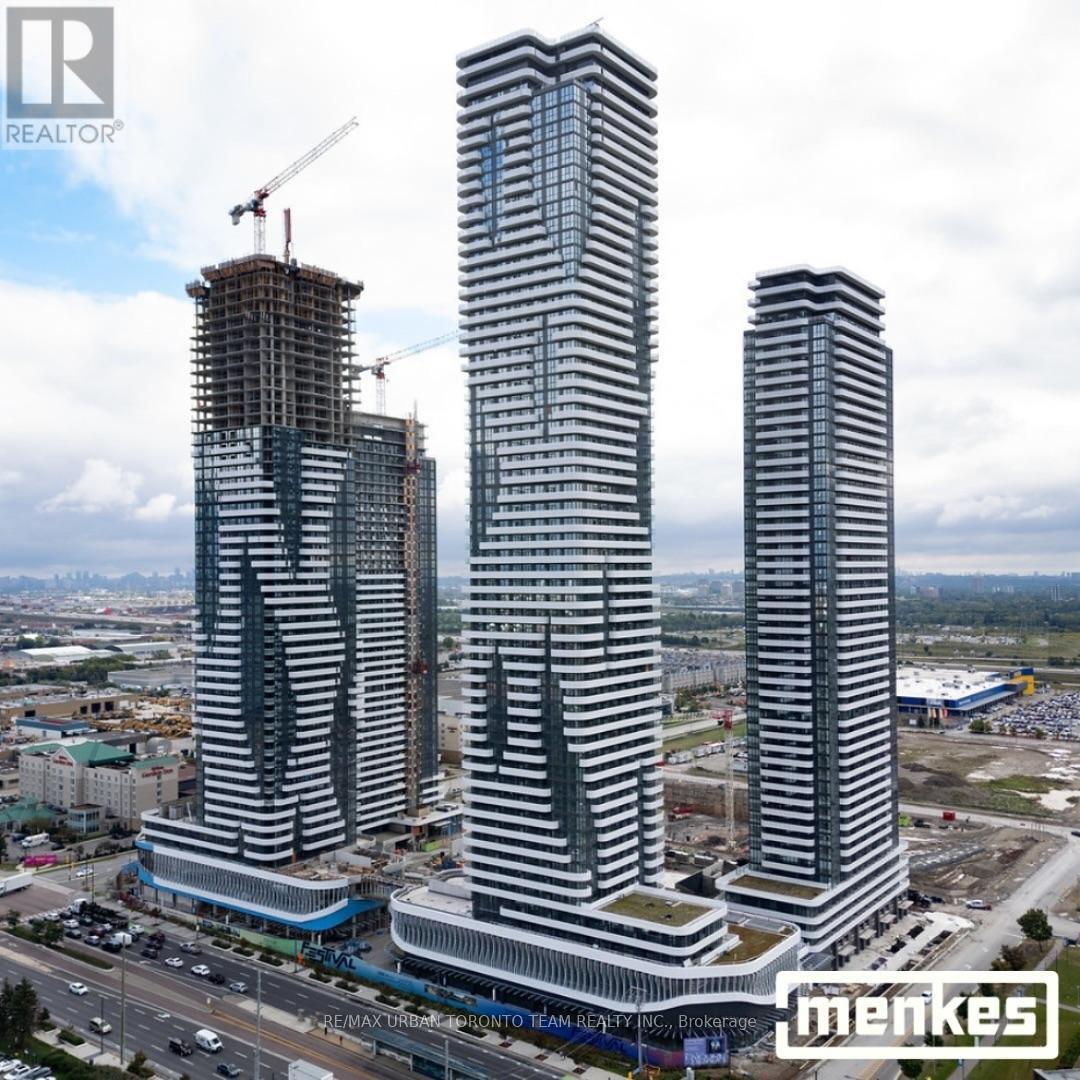59 Blyth Street
Richmond Hill (Oak Ridges), Ontario
Charming Two-Story Detached 3-Bedroom Home with Finished Basement Nestled in the heart of the welcoming Oakridge community in Richmond Hill, this spacious detached home offers 2,250 square feet of living space across two stories. Situated on a generous 50 feet x 165.75 feet lot, this property features 3 bedrooms, 4 bathrooms, and a one-bedroom finished basement apartment ideal for extended family living or additional recreational space surrounded by multi-million dollar homes. Step inside to find two cozy fireplaces, ideal for creating warm and inviting spaces with hardwood flooring throughout the house. The property features a double-car garage and an expansive 6-car driveway, providing ample parking for both family and guests. While this home needs some TLC, it presents a fantastic opportunity to customize and make it your own. Whether you're looking to renovate, invest, or build your dream home, the solid bones and desirable location make it an excellent canvas for your vision. Don't miss out on this rare opportunity in one of Richmond Hills most family-friendly neighborhoods close to parks, trails, schools, transit, minutes to Highway 404/400, hospitals, grocery stores, lakes, and all essential amenities. Check it out and you won't be disappointed! (id:55499)
Century 21 Heritage Group Ltd.
269 Prospect Street
Newmarket (Gorham-College Manor), Ontario
Attention Investors(Residential & Future Commercial Opportunities such as Physio, Dentistry, Laser or massage clinic, Law Firms, Convenience Store...etc) Two Independent Rentals floors, Fully Updated W/ New Exterior (Asphalt Driveway, Stucco, Roof/Eavestrough, Fence, Deck & Landscaping). W/ New Interior (Kitchen, Washrooms, Closets, Subfloor & Flooring). The Basement Offers Opportunity For An Income Suite, Having A Separate Entrance W/ Full Kitchen, 3 Piece Bath & Separate Living room & Bedroom. This Impeccable & Timelessly Designed House Boasts A Tasteful Combination Of Delicate Accents That Adds A Touch Of Sophistication. As You Step Inside Your Eyes Are Drawn Upward, Captivated By the Loft-Like Ceilings, Creating A Sense Of Openness That Invites An Abundance Of Natural Light. Customized to Perfection & Crafted W/ High Quality Materials Throughout. The Kitchen Alone Is A Culinary Haven Combining Style & Functionality Where Friends & Family Gather To Share The Joy Of Cooking & Dining. Together, These Features & More Transform This Turn-Key Property Into a Sanctuary Making It An Exceptional Home. (id:55499)
Right At Home Realty
312 - 325 South Park Road
Markham (Commerce Valley), Ontario
Start at South Park! Buyers, supercharge your home ownership dreams here at this big, bright and beautiful 2 bedroom & 2 bath 883 square foot home. Unit 312 literally has everything you hope for and more: a kitchen with an island! A split bedroom layout (privacy!) including an extra large primary bedroom (that can fit a king bed!) with an ensuite AND a second bedroom with a walk-in closet! Tall 9 foot ceilings! Unobstructed south view! Parking and locker close to the stairs (with more parking spots available for rent) ***** Placed in the Eden Park II condos, with 24/7 security, full gym, pool, theatre room, and plenty of visitors parking, near a number of parks (including a splash pad), pond, and green space. ***** And a super convenient location: minutes drive to the 407/404, and surrounded by every shopping and eating need: grocery stores, restaurants, tea shops & 24/7 McDonalds. ***** Make this one your own! (id:55499)
Sage Real Estate Limited
1187 Inniswood Street
Innisfil (Alcona), Ontario
FAMILY-FRIENDLY LIVING JUST MINUTES FROM LAKE SIMCOE! Get ready to fall in love with this turn-key gem in the heart of Innisfil. Nestled in a family-friendly neighbourhood just steps from schools, shops, daily essentials, and Huron Court Park featuring playgrounds and athletic facilities, this home offers everything you need for an active and connected lifestyle. Spend your weekends at Innisfil Beach Park only 6 minutes away, where you can swim in Lake Simcoe, soak up the sun, and enjoy year-round waterfront fun. Commuting is a breeze with Highway 400 just 10 minutes away and downtown Barrie only 25 minutes from your door. From the moment you arrive, the charming brick and siding exterior, cozy covered front porch, and upgraded back deck set the tone for relaxed, comfortable living. Inside, the open-concept kitchen, living, and dining area is made for gathering, featuring a walk-out to the backyard and a stylish, modern kitchen with tons of storage. The bright and inviting primary bedroom features a large window, ceiling fan, and ample closet space, while the fully finished basement extends your living area with a spacious rec room, handy en-suite laundry, and a polished 2-piece bathroom. With updated basement flooring, sleek bathroom finishes, and easy-care floors throughout, this beautifully refreshed #HomeToStay is move-in ready and waiting to welcome you! (id:55499)
RE/MAX Hallmark Peggy Hill Group Realty
5 Sunderland Meadows Drive
Brock (Sunderland), Ontario
Welcome to the charming and family-friendly community of Brock! This 7-year-new detached home sits on a premium lot with a fully fenced backyard perfect for little ones to run and play or for hosting summer BBQs with friends and neighbours. From the cozy front porch, you'll fall in love with the peaceful pond view. It's the perfect spot to sip your morning coffee or watch the sunset while the kids ride their bikes out front. Step inside to a warm, open-concept layout filled with natural light and neutral décor that makes it easy to add your personal touch. The spacious kitchen, complete with a large island, is truly the heart of the home - ideal for busy mornings, family dinners, and everything in between. The 9-foot ceilings on the main floor add an extra sense of space and comfort. Upstairs, the primary bedroom offers a private retreat with walk-in closets and a 4-piece ensuite. Two more generously sized bedrooms provide plenty of space for growing kids, a nursery, or even a home office. The second-floor laundry room adds a practical touch that busy parents will appreciate. Located just minutes from parks, tennis and basketball courts, a skateboard park, schools, and the local community centre, this home is surrounded by everything a young family needs. You're also a short drive to nearby towns - Sunderland, Cannington, and Beaverton - offering small-town charm and everyday conveniences. This home is more than just a place to live; it's where memories are made. Come see what life could look like here! (id:55499)
Lander Realty Inc.
508 - 105 Oneida Crescent
Richmond Hill (Langstaff), Ontario
Welcome to Era Condominiums where modern elegance meets urban convenience in the heart of Richmond Hill. This bright and spacious unit features 2 bedrooms and 2 bathrooms, complemented by two private balconies with beautiful northeast exposure. Enjoy stunning views and thoughtfully designed living spaces in one of Pemberton's master-planned communities. Parking and locker included. Just steps away from Yonge Street, Highway 7, public transit, dining, and all the amenities you love. (id:55499)
RE/MAX Gold Realty Inc.
396 Marybay Crescent Se
Richmond Hill (Crosby), Ontario
***14 Months Lease*** Beautiful, FULLY FURNISHED Detached Home For Lease In The Family-friendly Crosby Area Of Richmond Hill. It Offers A Functional Layout, An Amazing Backyard, Finished Basement With Recroom, Laundry and Second Bathroom, And Convenient Access To Amenities Like Hospital, Schools, Parks, Library, Public Transport. Ready to be enjoyed! (id:55499)
Right At Home Realty
1105 - 7890 Jane Street
Vaughan (Concord), Ontario
New Building , mid level floor Condo Unit With 1+1 Bedrooms With 2 Full Washrooms .Conveniently At Vaughan Metropolitan Centre Steps To Subway. . Featuring 9' Ceiling, Modern Kitchen With Built In Appliances, Quartz Counter, Laminate Flooring Throughout, Floor-To-Ceiling Windows With Lots Of Natural Light. Large Balcony Which Provides Breathtaking Views. Enjoy Luxurious Amenities Including Full Indoor Running Track, A Colossal State-Of-The-Art Cardio Zone, Dedicated Yoga Spaces, Half Basketball Court And Squash Court, Rooftop Pool With A Parkside View And Luxury Cabanas. Subway At The Doorstep. Just Steps To Vaughan Metropolitan Centre. Easy Highway Access To 400 And 407 , Shopping Walmart, Costco, Top Restaurants, Cineplex And Entertainment, 2 Subway Stops To York University, Dedicated Park. (id:55499)
Exp Realty
Basement Apt - 29 Aikenhead Avenue
Richmond Hill (Westbrook), Ontario
Clean and bright walk/out basement (id:55499)
Central Home Realty Inc.
168 Cambridge Court
Richmond Hill (South Richvale), Ontario
Stunning, Fully Remodeled Home in South Richvale! Located in Richmond Hill's most desirable community, surrounded by multi-million dollar mansions, this modern gem sits on a private cul-de-sac with a spacious front and backyard, right by the golf course.Enjoy approximately 4,000 sq. ft. of elegant, open-concept living space featuring hardwood floors, a sleek eat-in kitchen with a quartz island, and high-end finishes throughout. The main bedroom boasts a walkout balcony, while the finished basement, stylish pot lights, and seamless open-concept design enhance the home's charm. Prime location at Yonge & Hwy 7, near top public and private schools, parks, transit, shopping, and a hospital. Recent Updates include a new washer/dryer (2020), furnace (2020), owned water heater (2020), and a new patio (2021). Move-in ready - don't miss it! (id:55499)
Dream Home Realty Inc.
69 Ness Drive
Richmond Hill, Ontario
Sun-filled 3 bedroom / 3 bath freehold townhouse at Richmond Green Community. Enjoy gatherings in the generously sized living and dining area graced by large windows treated with luxurious California shutters. Expansive 9 foot ceiling on 2nd & 3rd floor. Contemporary kitchen stainless steel appliances, premium granite countertop, breakfast bar. Extra long driveway, park up to 4 cars. In catchment area of top ranking schools Thornlea Secondary French Immersion (20/746) & Richmond Green Secondary (77/746). Steps to Richmond Green Park. Surrounded by amenities: Costco, Home Depot, Staples, restaurants, banks. Hwy 404 around the corner. (id:55499)
Homelife New World Realty Inc.
82 Weir Street
Bradford West Gwillimbury (Bradford), Ontario
Top 5 Reasons You Will Love This Home: 1) Meticulously maintained, impressive family home featuring four generous bedrooms and showcasing true pride of ownership with thoughtful upgrades and attention to detail throughout 2) Fully finished basement delivering an entertainer's dream, complete with a custom wet bar, games area, media zone, and a stylish 2-piece bathroom, making it the ultimate space for hosting family and friends 3) Packed with premium features highlighting granite countertops, a carpet-free interior, 9' ceilings on the main level, an upgraded oak staircase with wrought iron pickets, elegant wainscoting, pot lights, a main level laundry with garage access, stainless-steel appliances, a central vacuum system, a TV conduit in the family room, an outdoor gas hookup, hot/cold water in the garage, and a cold cellar 4) Beautifully landscaped backyard presenting a private retreat, featuring a spacious deck with a pergola, a gas barbeque hookup, a fully fenced yard with a retaining wall, lush perennial gardens, and a garden shed for added storage 5) Unbeatable, highly traversal location just minutes from Bradford's top amenities, public transit, Highway 400, community centres, and schools including Holy Trinity Catholic High School and Bradford District High School. 2,387 above grade sq.ft. plus a finished basement. Visit our website for more detailed information. (id:55499)
Faris Team Real Estate
20 Ferris Lane
Barrie (Cundles East), Ontario
CENTRALLY LOCATED FAMILY LIVING WITH A GARAGE BUILT FOR HOBBYISTS - THIS ONE HAS IT ALL! Nestled in Barries desirable Cundles East neighbourhood, this beautifully maintained home offers a lifestyle of comfort, convenience, and space. Surrounded by everyday essentials including schools, shopping, recreational centres, places of worship, and golf courses, its also just steps from Redpath Park and a short 20-minute walk to Sunnidale Park, home to an arboretum and off-leash dog area. Enjoy quick access to Highway 400, and reach downtown Barrie in just 10 minutes to explore waterfront dining, hiking trails, and Centennial Beach. The curb appeal is undeniable with twin dormer windows, a charming front bay window, neat landscaping, and a unique tiered log-style garden border. A generous front yard and wide paved driveway provide parking for up to 10 vehicles, complemented by a detached 2-car 24x24 garage with insulation, gas heat, and separate heating controlsperfect for car enthusiasts or hobbyists. The fully fenced backyard adds even more to love, offering a spacious setting for entertaining or relaxing, complete with an extra storage shed. Inside, over 2000 square feet of thoughtfully designed living space includes an open-concept kitchen, living, and dining area ideal for everyday living. The kitchen is bright and functional with a large island, pantry storage, and a sunny breakfast nook overlooking the front bay window. The oversized primary suite feels like a true retreat with a walk-in closet and private ensuite, while three additional bedrooms offer comfortable space for family or guests. This move-in ready home radiates pride of ownership, and is full of smart upgrades and renovations throughout, including a high-efficiency Napoleon gas furnace, and a recently updated roof. With its unbeatable location, well-planned layout, and impressive features inside and out, this #HomeToStay is ready to offer its next owners comfort, ease, and room to thrive. (id:55499)
RE/MAX Hallmark Peggy Hill Group Realty
2608 - 225 Commerce Street
Vaughan (Vaughan Corporate Centre), Ontario
Welcome To This Brand-new 1+Den Unit In Festival Condos, Located In The Vaughan Metropolitan Centre. Offering 2 Full Bathrooms and A Large Den Which Can Easily Be Used As A 2nd Bdrm. Bright, Open-Concept Layout With 10-Foot Ceilings and Floor-To-Ceiling Windows, this Spacious Unit Benefits From West Exposure That Fill The Space With Natural Light. Festival Condos By The Award-Winning Menkes Is Ideally Situated Just Steps From The Highway 400, and Surrounded By Top-notch Amenities Like Cineplex, Costco, IKEA, Mini Putt, Dave & Busters, Dining, and Nightlife. With Canada/s Wonderland and Vaughan Mills Nearby, This Location Offers Unmatched Convenience For Both Work and Play. (id:55499)
RE/MAX Crossroads Realty Inc.
40 Squire Baker's Lane
Markham (Sherwood-Amberglen), Ontario
GEM nested in the prestige neighbourhood of central Markham, surrounded by nature trails, parks, shopping centre. Sparkly renovated from top to bottom, modern stylish yet functional 5 bedroom house, perfect for your family. backing on conservation, master bdrm on ground floor, gleaming hardwood through out, designer light fixtures, oversized tiles to satisfy your taste. 2 ensuites and jack & jill, your children & in-laws will love it! S/S fridge, stove, dishwasher, rangehood, washer/dryer, new furnace, hot water tank (owned ) airconditioner, built/in cabinets (id:55499)
RE/MAX Hallmark Realty Ltd.
15550 Dufferin Street
King, Ontario
Welcome to this exceptional 4-bedroom home with a dedicated office, set on a tranquil 2-acre lot in the heart of King City, directly across from the prestigious King Valley Golf Club. Nestled amidst lush greenery and vibrant gardens, this meticulously maintained property exudes a serene, cottage-like charm, while offering easy access to top-tier amenities and York Regions finest private schools.Key Features:Open-Concept Living: Sun-drenched rooms with large windows bring in abundant natural light.Gourmet Kitchen: Features granite countertops, a central island, breakfast bar, pantry, and stainless steel appliances.Vaulted Ceilings & Cozy Fireplace: A spacious and inviting atmosphere with vaulted ceilings and a charming fireplace.Direct Hot Tub Access: Enjoy ultimate relaxation with seamless access to the hot tub.Heated Floors: Added comfort in the foyer and laundry room.Two Fireplaces: Warmth and ambiance throughout the home.Expansive Outdoor Living: Large deck and concrete patio, perfect for entertaining.Ample Parking: 3-car garage plus a driveway that fits 6+ cars.Recent Upgrades:Roof replaced just 8 months ago.Development Potential:Located in a rapidly growing area, with new luxury homes being built nearby, offering future investment opportunities. Whether you choose to move in immediately or design your dream estate, the possibilities are endless.Prime Location:Minutes from Seneca College King Campus.Close to top-rated golf courses, hiking trails, and essential amenities.This home is ideal for large families or those seeking a peaceful retreat with convenient access to urban living. Plus, few homes in the area offer a gas line, making this a rare find. (id:55499)
Royal LePage Your Community Realty
19 Cantex Court
Richmond Hill (Devonsleigh), Ontario
Welcome to this stunning home that effortlessly combines modern luxury with everyday functionality. The main floor showcases a state-of-the-art Sonos sound system and receiver, perfect for creating an immersive audio experience throughout the living space. The front drive is elegantly finished with concrete, and the front steps feature a durable and stylish epoxy coating. Step into your home through a solid core front door, offering enhanced security and insulation. Inside, you'll find sophisticated touches like granite countertops, electronic blinds in the kitchen and family room, and a high-tech Lutron lighting system. The family room is a true centerpiece an in-built sound system (including five speakers and a subwoofer), coffered ceilings, a cozy fireplace, and custom built in cabinetry that enhance both aesthetics and functionality. The entire floor is illuminated by sleek LED pot lights, creating a warm and inviting atmosphere. Upstairs, the master bedroom is a luxurious retreat, featuring an electronically controlled 6-piece shower system and custom cabinetry, along with a built-in wall closet. The second bedroom is equally well-appointed with its own private 2-piece bathroom. The guest suite or nanny's quarters offers exceptional comfort and privacy, complete with its own sound system and receiver, a 60 Sony TV with mount, and power blinds. The suite includes a 3-piece bathroom and a walk-in closet, ensuring a comfortable and self-contained living space. The basement is designed for versatility and recreation, featuring an open rec room ready for customization, a gym with a floor-to-ceiling mirror, included equipment, a treadmill, and a TV. A bedroom in the basement connects to a luxurious 3-piece bathroom with a steam room, offering a spa-like experience. The basement also includes a full kitchen for convenience. This home is perfect for those who appreciate modern technology and luxurious features in a beautifully maintained setting. (id:55499)
Right At Home Realty
99 Dancers Drive
Markham (Angus Glen), Ontario
Welcome to 99 Dancers Drive, an exquisite home that exudes modern elegance and comfort in every detail. This stunning 3-bedroom, 4-washroom residence offers over 1,800 square feet of beautifully designed living space, featuring soaring 10-foot ceilings and pot lights throughout, and a terrace creating an airy & bright atmosphere perfect for both relaxation & entertaining.The heart of the home is the open-concept kitchen and living area, where sleek finishes and spacious design merge effortlessly. The kitchen is a culinary haven, complete with ample counter space and a layout that seamlessly flows into the living area, making it ideal for family gatherings and hosting guests. Step outside onto the beautiful terrace, where you can enjoy your morning coffee or evening wine while taking in the tranquil surroundings. The double-car garage provides ample parking and storage, adding to the convenience of this impeccably maintained property. Under Tarion warranty! (id:55499)
Royal LePage Your Community Realty
136 Harvest Moon Drive
Markham (Milliken Mills West), Ontario
Stunning 4 bedroom large family home. Close to everything. This home features hardwood floors including the staircase, a main floor family room, separate dining room and an oversized kitchen, with granite counter tops, solid oak cabinets, gas stove and a walk out to the deck, main floor laundry. 4 large bedrooms, principal bedroom features a 5 pc bathroom and 3 closets. Fully finished basement includes a large rec room, full second kitchen and dining room. All rooms flow into one another. Tiled floors throughout the basement. Massive backyard. 189 ft deep lot. Two car garage and 2 parking spaces. Well maintained solid brick home. 3 minute walk to Pacific Mall and Milliken Mills Highschool (I.B School). Close to Hwy 407 (id:55499)
Royal LePage Meadowtowne Realty
602 - 195 Commerce Street
Vaughan (Vaughan Corporate Centre), Ontario
Festival - Brand New Building (going through final construction stages) 1 Bedroom 1 bathrooms, Open concept kitchen living room 475sq.ft., ensuite laundry, stainless steel kitchen appliances included. Engineered hardwood floors, stone counter tops. (id:55499)
RE/MAX Urban Toronto Team Realty Inc.
81 Ness Drive
Richmond Hill, Ontario
Bright & Cozy Private Bedroom with Ensuite Bath All-Inclusive Rent! Discover a bright and cozy private bedroom with an ensuite bathroom, a large window, and a spacious closet plus an available parking space! All utilities (water, heat, electricity, and high-speed WiFi) are included in the rent. Prime Location: Conveniently situated in a welcoming neighborhood at Elgin Mills & Leslie, just minutes from Costco, Home Depot, and public transportation. Available for both short-term and long-term rentals, this space is ideal for those who appreciate comfort and accessibility. The bedroom has been freshly painted and comes with brand-new IKEA furniture for a modern and stylish touch. (id:55499)
Rc Best Choice Realty Corp
81 Ness Drive
Richmond Hill, Ontario
Bright & Cozy Private Bedroom with Ensuite Bath All-Inclusive Rent! Discover a bright and cozy private bedroom with an ensuite bathroom, a large window, and a spacious closet plus an available parking space! All utilities (water, heat, electricity, and high-speed WiFi) are included in the rent. Prime Location: Conveniently situated in a welcoming neighborhood at Elgin Mills & Leslie, just minutes from Costco, Home Depot, and public transportation. Available for both short-term and long-term rentals, this space is ideal for those who appreciate comfort and accessibility. The bedroom has been freshly painted and comes with brand-new IKEA furniture for a modern and stylish touch. (id:55499)
Rc Best Choice Realty Corp
16 Philip Joseph Lane
Uxbridge, Ontario
This Pembroke model boasts 1709 sq ft, including 3 bedrooms, 3 bathrooms and open concept main floor. This home is currently in drywall stage and can be ready in 90 days. Therefore, you have the option to pick your colour selections direct from the builder to customize your home to your style. Check out the attachments for the Feature Sheet, Bonus Package and Floor Plans with room dimensions. **EXTRAS** Check Feature Sheet and Bonus Package for full listing of features and extras. (id:55499)
Coldwell Banker The Real Estate Centre
2890 Solina Road
Clarington, Ontario
Now available! One of the rare prime lots on desired Solina Rd. Fully detached brick bungalow on huge private 78.66 x 615 ft deep lot! Home features 3 bedrooms, 2 baths and a huge finished great room with walk-out to patio. Potential to build dream home as you live in awesome bungalow or rental potential. Wide, open lot, treed/wooded at rear. Attached garage with in home access, red cedar fully functional indoor sauna. Also featuring 20 x 20 great room with floor to ceiling gas insert fireplace! Seller builds huge backyard ice rink every winter (see pics), cozy firepit and total privacy. Excellent in-law potential with a full, unspoiled basement with separate entrance. Close to new 407, 401, 418, 35 & 115 highways, all big box stores, transit and all amenities. Professionally cleaned. Will not last, your dream property awaits! (id:55499)
Sutton Group-Heritage Realty Inc.
























