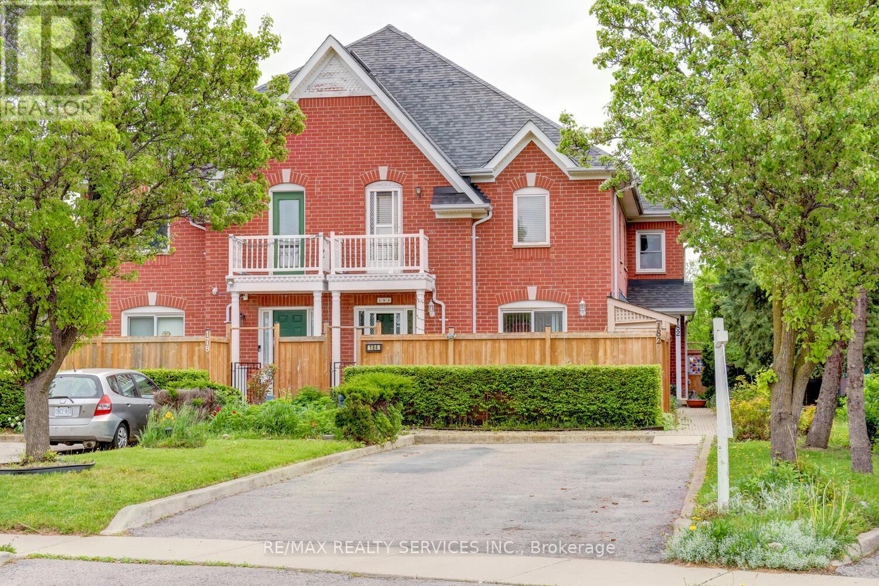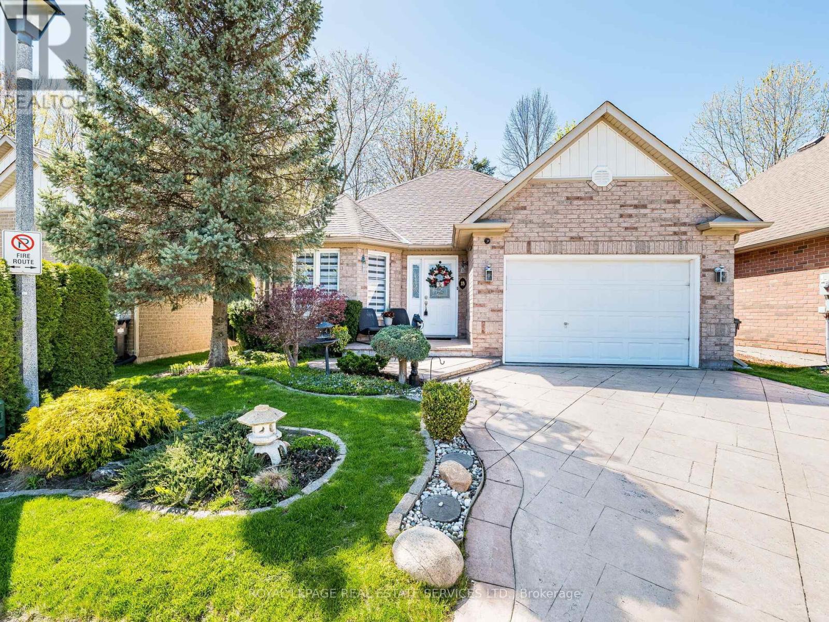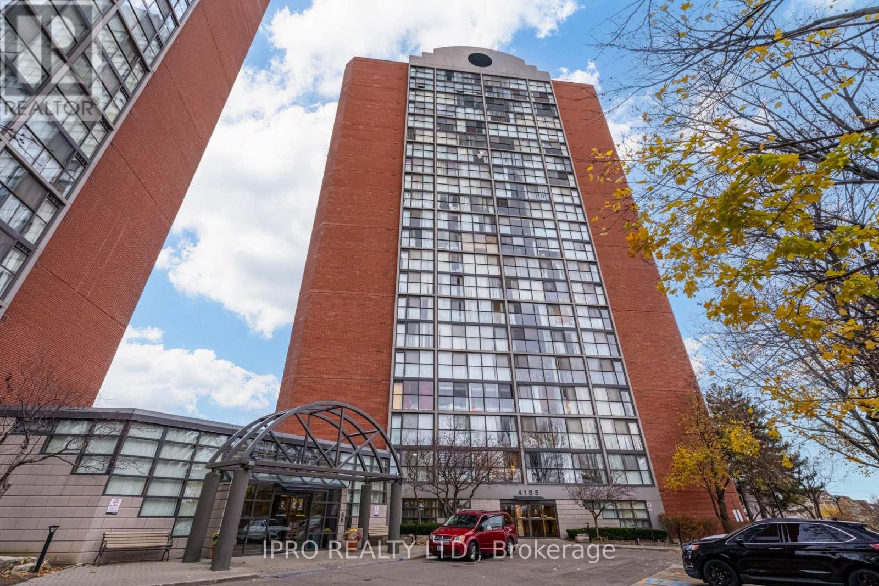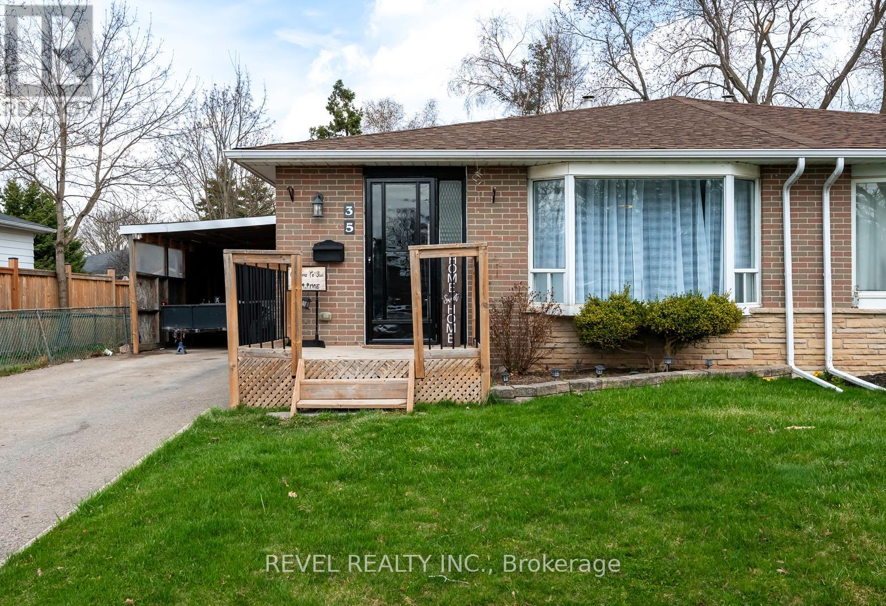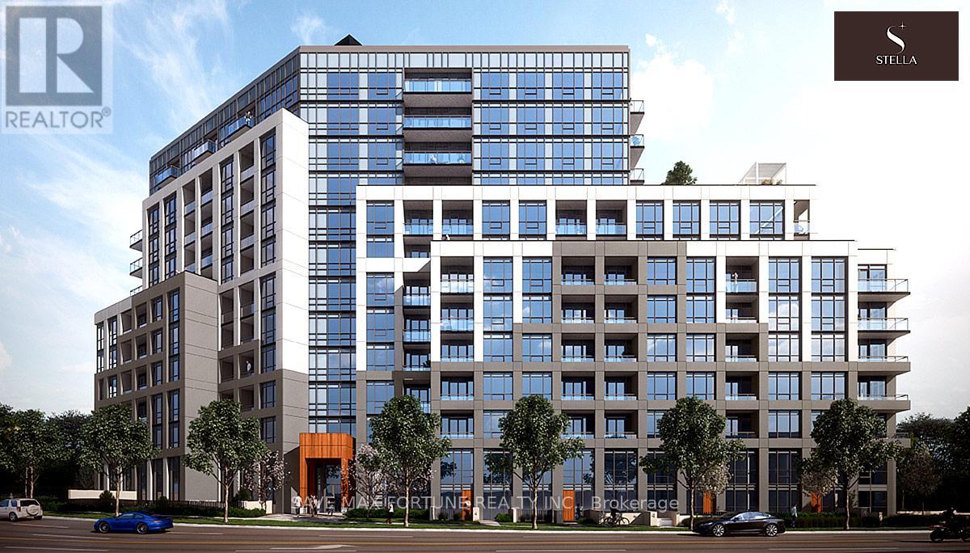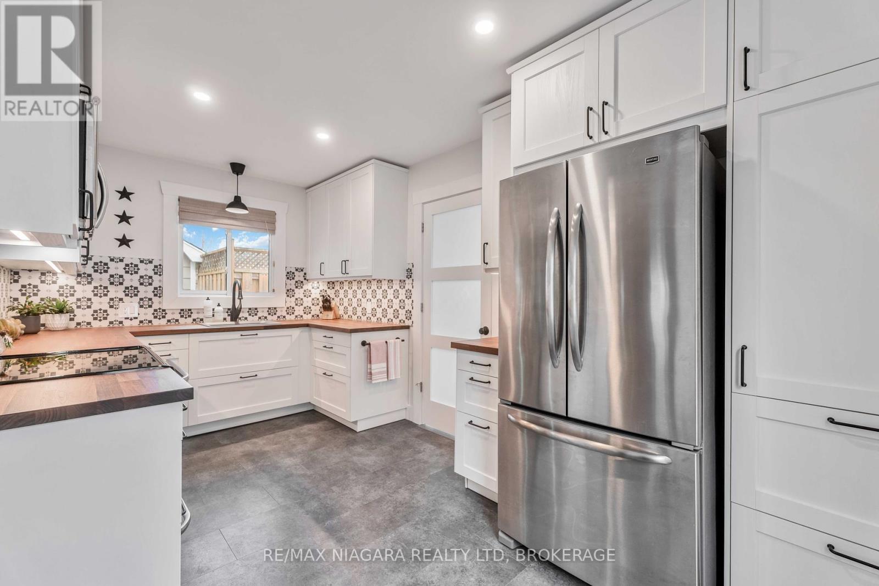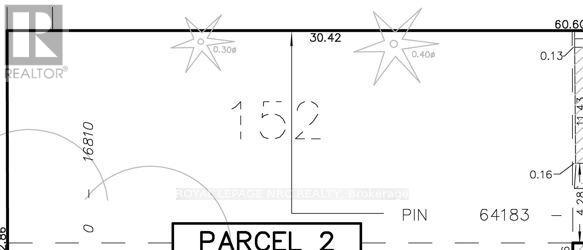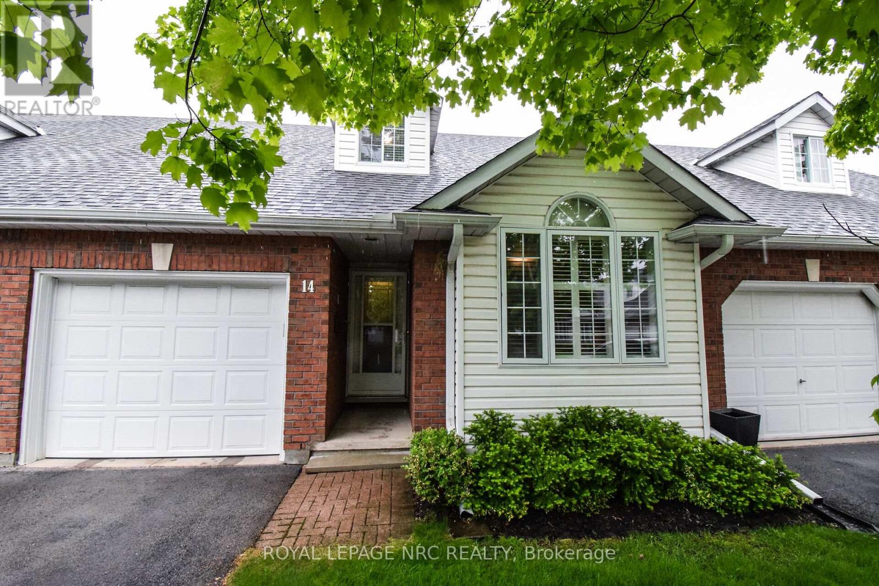182 Pressed Brick Drive
Brampton (Brampton North), Ontario
Stunning rear " Quad " freehold townhouse on a premium pie - shaped lot ( 63' rear ) backing onto a wooded ravine and Valleybrook Park ! Gourmet eat - in kitchen featuring quartz countertops, built - in breakfast bar, stainless steel appliances and pot lights. Open concept great room with bay window overlooking the yard and spacious master bedroom with semi ensuite bath. Nicely finished basement with renovated 3-pc bath, open concept rec room, pot lights and R/I gas fireplace. Amazing yard with large deck, perennial gardens, flowering crab tree, water feature / pond, garden shed ( x2 ) and gate to park. High efficiency furnace ( 2024 ), central air, R/I central vac, glass insert front door, mirrored closets, upgraded laminate, 2-3 car parking, interlock walkway, walking distance to schools, shopping and quick access to HWY # 410. This renovated home is a true "gardeners delight" and shows 10 +++ ! (id:55499)
RE/MAX Realty Services Inc.
712 - 2121 Lake Shore Boulevard
Toronto (Mimico), Ontario
Welcome to Suite 712 at the prestigious Waterfront Residence where modern design meets urban convenience. This stunning corner unit offers over 700 sq. ft. of bright, open-concept living space with soaring 9-ft ceilings. Featuring 1 spacious bedroom plus a den that can easily function as a second bedroom, home office, or nursery, this unit is thoughtfully designed with custom built-in and pull-out storage solutions throughout. The modern kitchen is equipped with high-end stainless steel appliances, quartz countertops, porcelain tiles throughout kitchen, a stylish backsplash, and a rare lookout window that floods the space with natural light. Enjoy a walk-out to a large private balcony with beautiful lake views and CN Tower perfect for entertaining or relaxing. The primary bedroom includes a wall-to-wall closet with custom organizers and access to a luxurious ensuite bath. Residents enjoy access to top-tier amenities including an indoor pool, fitness center, sauna, business center, party room, and rooftop terrace offering breathtaking views of Lake Ontario, the CN Tower, and the downtown skyline. Located just steps from Humber Bay Shores, scenic lakefront trails, restaurants, cafes, and bars. With the TTC streetcar at your doorstep and direct access to the Gardiner Expressway, commuting to downtown Toronto is seamless. Includes one owned parking space and one locker. ALSO MAINTENANCE FEES INCLUDES ALL UTILITIES SO YOU DONT NEED TO PAY OUT OF POCKET ANY OTHER MONTHLY BILLS (id:55499)
The Agency
18 Nailsworth Crescent
Caledon (Caledon East), Ontario
A Hidden Gem in Caledon East -- Tucked away in an exclusive enclave, this west facing detached bungalow offers more than just a home -- it offers a lifestyle wrapped in tranquility, style, and warmth. Surrounded by meandering nature trails, conservation areas and peaceful parks, yet just minutes from the daily conveniences of Caledon East. Here you're welcomed by pristine landscaping and an inviting concrete sitting area where you can enjoy the calm and beauty of the neighbourhood. Step inside and feel the light pour in through cathedral ceiling windows, illuminating the heart of the home, the sun-drenched great room anchored by an elegant gas fireplace. The modern kitchen, outfitted with premium KitchenAid appliances, is the perfect open concept space where entertaining will be a delight. Whether you're entertaining in the great room or barbequing outdoors in the beautiful yard, you'll love the convenience of how one room flows seamlessly into the next. With two beautifully appointed bedrooms and two professionally renovated bathrooms, every corner whispers comfort and style. The main-floor laundry room adds ease to everyday living, designed with functionality in mind. And the unfinished basement is the perfect blank canvas to create your dream space. Beyond the walls, discover a backyard sanctuary -- framed by mature trees, thoughtfully landscaped gardens, concrete benches and a uniquely designed fence adding architectural elements, creating a peaceful and private area perfect for morning coffee or enjoying the golden hour reflections. A double driveway, private garage, visitor parking steps away and the ease of snow removal and common area maintenance (for just $178.28/month) make life here effortlessly simple. Owned gas hot water tank. Furnace 4 yrs. Grohe taps, Kitchen Aid Appliances 2022. This is more than a place to live -- its a place to belong. Come see why this Caledon treasure feels like home. (id:55499)
Royal LePage Real Estate Services Ltd.
1616 - 4185 Shipp Drive
Mississauga (City Centre), Ontario
Welcome To Chelsea Towers! Fabulously Renovated 2 Bdrm+Den 2 Bath; Large & Modern Kitchen W/Stainless Steel Appliances; Master Bedroom with Huge Closets(Included), Functional Den can be used as separate room. Unobstructed Gorgeous South-East Views showing CN Tower and Lake Ontario from the Living Room and Bedrooms. Condo fees are all-inclusive (Water, Electricity, Gas, Cable TV, Parking). One Parking spot Included, Extra parking spot available for only $30/mth, 24 Hr Security & Access To Stunning Amenities: Indoor Pool, Sauna, Exercise Room, Outdoor Tennis Court, Children's Park Area; 3 Elevators servicing only 22 Floors. Amazing Family Friendly Location! Seasonal Farmer's Market right across the street! Walking Distance To WholeFoods, Walmart, Sq1; Food District, Cineplex, Go Transit; Schools; Sheridan College. Rapid access to/from Highway 403 (Hurontario Exit) (id:55499)
Ipro Realty Ltd.
55 Burlwood Road
Brampton (Vales Of Castlemore), Ontario
Welcome to 55 Burlwood Dr., a true gem in the prestigious Estates of Pavillon Community in Brampton. This extraordinary residence offers the pinnacle of luxury living, boasting over 5,800+ sqft of exquisitely crafted space that blends elegance, comfort, and sophistication. The home's grandeur is evident from the moment you approach, with 85 ft of frontage setting the stage for the opulence that lies within. Enter through the double doors to a grand foyer with 10-ft ceilings on the main floor, expansive windows, and exquisite crown molding, creating an immediate sense of luxury and openness. This home features 6 spacious bedrooms and 6 tastefully designed washrooms, perfect for large families or those who enjoy entertaining. Two separate staircases lead to the second floor, ensuring ease of access, while 9-foot ceilings enhance the airy feel of the upper level. At the heart of the home is the stunning main kitchen, equipped with high-end, built-in appliances that cater to every culinary need. Additionally, a separate chef's kitchen offers even more space for gourmet cooking or hosting special events. The living spaces are enhanced by two gas fireplaces, adding a cozy touch to the luxurious atmosphere. Over $500k has been invested in renovations, ensuring that the home features top-of-the-line finishes and materials, from gleaming hardwood floors to designer light fixtures. Backing onto a serene rural property with a beautiful treed view, you'll enjoy a tranquil and private oasis right in your backyard. Whether you're relaxing on the patio or hosting a summer barbecue, the peaceful surroundings offer a retreat from the hustle and bustle of city life. Additional features include a 4-car garage, ideal for car enthusiasts or those needing extra storage, and a convenient second-floor laundry that simplifies your daily routine.. (id:55499)
Pontis Realty Inc.
774 Sugden Terrace
Milton (Wi Willmott), Ontario
Absolutely Stunning Rental Home in the Heart of Milton! This beautifully upgraded 2-storey freehold townhouse offers 3 spacious bedrooms, 4 bathrooms, and a fully finished basement providing the ideal combination of space, comfort, and style for those seeking a high-quality rental experience. Inside, you'll find a modern, open-concept layout featuring a renovated kitchen, a newly widened and upgraded staircase, and an updated driveway for added curb appeal. The finished basement includes a full bathroom with shower, making it perfect for extended living, a quiet home office, or additional recreational space. Step outside to a private backyard with patio stones an inviting space to relax or entertain under the stars. Located just off Bronte St., this home offers easy access to parks, schools, transit, and major amenities, all within one of Milton's most desirable communities. This is an exceptional opportunity to lease a well-maintained, stylish home in a prime location. (id:55499)
Right At Home Realty
35 Edelwild Drive
Orangeville, Ontario
Opportunity Knocks in This Charming 3-Bedroom Backsplit in a Family-Friendly Neighbourhood. This well-located 3-bedroom, 1-bathroom semi-detached, backsplit offers a great opportunity to get into the market. With solid bones and tons of potential, it's a perfect fit for first-time buyers or renovators looking to make it their own. A bright and sunny living room features a large bay window that floods the space with natural light, and hardwood flooring runs through both the living room and bedrooms. The kitchen offers ample space with a functional layout that ties into the rest of the home. Downstairs, the finished lower level includes a cozy rec room complete with a wood stove, while the crawl space adds convenient extra storage. Additional features include central A/C, a driveway that fits three cars with no sidewalk, and a private yard ready for outdoor enjoyment . Located in a quiet, family-oriented neighbourhood just a few minutes' walk to the local elementary school, and close to parks, shops, and everyday amenities. This home is all about location and potential.If you've been waiting for the right property to make your move, this could be the one. (id:55499)
Revel Realty Inc.
1201 - 225 Malta Avenue
Brampton (Fletcher's Creek South), Ontario
Bigger and Better Brand new luxury condo in heart of Brampton. 1 bedroom + Big Den (We mean it BIG), 1 washroom condo in Brampton high tech residential building. Spacious Den can easily be used as a home office or 2nd bedroom. Tons of natural light, floor to ceiling windows, Quartz countertops, stainless steel appliances, En-suite laundry. The building is fully digital no keys needed! Access your unit and common areas easily through a secure app. Steps to future LRT, Shoppers World Brampton Gateway Terminal, Sheridan College. Close to 410,407, 401, 403 and GO station. Building Features include Gym, party room with catering and kitchen area, kids playroom, Co-working space, Concierge, lobby lounge, library/ study room, games room. Keyless entry and energy efficient geo thermal heating and cooling system and much more. Available Immediately! Don't miss this opportunity. (id:55499)
Save Max Fortune Realty Inc.
595 Celandine Terrace
Milton (Mi Rural Milton), Ontario
Don't Miss This Incredible Opportunity! Welcome to this stunning freehold 2-storey townhouse, less than a year old and offering the perfect blend of space, style, and convenience. Featuring 4 spacious bedrooms and 4 bathrooms, including 2 ensuite bedrooms, this is one of the largest models available at 1,949 sq. ft. above grade feels just like a detached home! The modern open-concept kitchen boasts elegant quartz countertops, upgraded stainless steel appliances, and a walk-in pantry for added storage. Enjoy smooth 9-foot ceilings on the main floor, creating a bright and airy living and dining space filled with natural sunlight from large windows. Quality finishes throughout include solid hardwood flooring on both levels and an oak staircase with stylish wrought iron spindles. Upstairs, you'll find 4 generously sized bedrooms, 3 full bathrooms, and the added convenience of an upper-level laundry room. Built by Great Gulf Homes, this property is located in a highly desirable and family-friendly neighborhood. Just minutes from Milton District Hospital, the new Wilfrid Laurier University campus, Kelso Conservation Area, and with easy access to GO Transit, Hwy 401 & 407, this home offers an unbeatable location. A must-see for growing families or savvy investors schedule your showing today! (id:55499)
Homelife/response Realty Inc.
433 Davis Street
Port Colborne (Killaly East), Ontario
Welcome home to 433 Davis Street! Wonderful family location directly across the street from the playground at DeWitt Carter Public School. So many tasteful updates done here in the past 3 years including new flooring, kitchen, and bathrooms! Functional layout with living room open to spacious dining room. Beautiful new kitchen cabinetry, composite granite sink, and fresh backsplash 2024. New main floor 2PC bath 2024 and walkout from mud room to good-sized backyard and detached garage. Note: Plenty of space in mud room for main floor laundry. Second level features 2 bedrooms with an additional space that can be used as a playroom, office, den, or possibly a third bedroom (refer to floor plan) and new 4pc bathroom 2024. Full basement with separate side entrance currently used for storage but would make a great future living space opportunity. Central vacuum. Updated hydro panel 2018. Shingles replaced 2016. New furnace 2021. New A/C 2021. New water heater 2021. No rental equipment. Bell Fibre Internet. Appliances included. Nothing left to do but move in and enjoy! (id:55499)
RE/MAX Niagara Realty Ltd
Lot 152 Schooley Road
Fort Erie (Crystal Beach), Ontario
Unleash your imagination at Lot 152 Schooley Road! Ready to build your dream home or a charming getaway? This 37.5 x 99.8 ft gem in Fort Erie's Crystal Beach is bursting with potential and has all the right ingredients for a perfect project. Zoned RB2, this plot welcomes a variety of creative ideas Utilities available. Survey? It's attached for your convenience! This land is as versatile as your vision. Let your next adventure begin at Lot 152 Schooley Road. (id:55499)
Royal LePage NRC Realty
14 - 7370 Monastery Drive
Niagara Falls (Mt. Carmel), Ontario
Welcome to Victoria Meadows! This charming bungaloft townhome is nestled in a quiet, well-maintained community in the highly sought-after Mount Carmel neighbourhood of Niagara Falls. Enjoy the convenience of an attached single-car garage with direct interior access. The main floor features a thoughtfully designed layout, including a spacious bedroom with a walk-in closet and a 4-piece bathroom with laundry hook-up (laundry currently located in the basement for added space). The kitchen boasts beautifully maintained oak cabinetry and opens onto a private backyard patio with a gazebo backing onto a treed area ideal for relaxing or entertaining. California shutters throughout add a touch of elegance while providing excellent light control. The open-concept living and dining area is bright and welcoming, featuring vaulted ceilings and a cozy corner fireplace that brings warmth and charm to the space. Upstairs, a versatile loft offers the perfect setting for a home office, den, or reading nook. The partially finished basement includes a large multipurpose room currently used for storage and equipped with its own dedicated breaker. This space could easily be transformed into a workshop, hobby room, or additional bedroom. The basement also features a designated hobby area, laundry area, and a rough-in for a future bathroom offering excellent potential to expand and customize to suit your needs. Owners are permitted up to two pets. Don't miss the opportunity to own a low-maintenance home in one of Niagara Falls most desirable neighbourhoods close to parks, shopping, and transit. (id:55499)
Royal LePage NRC Realty

