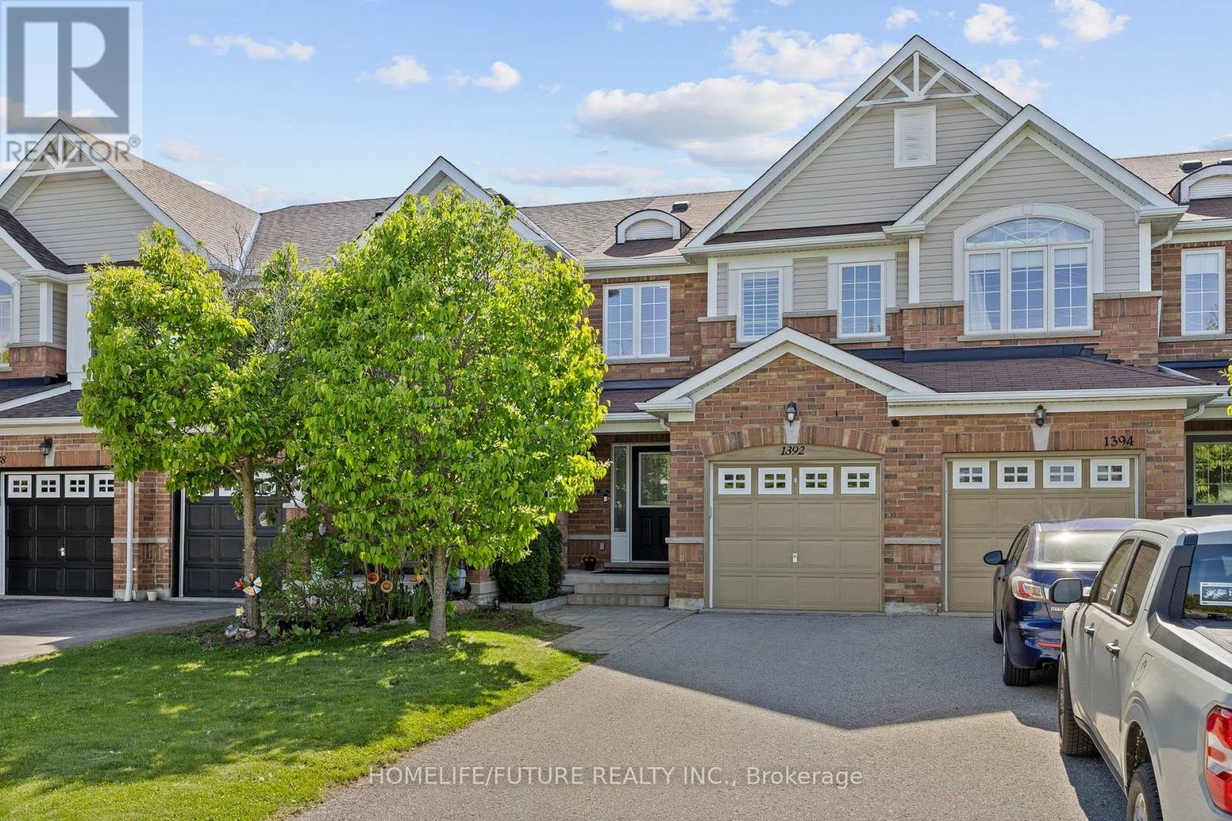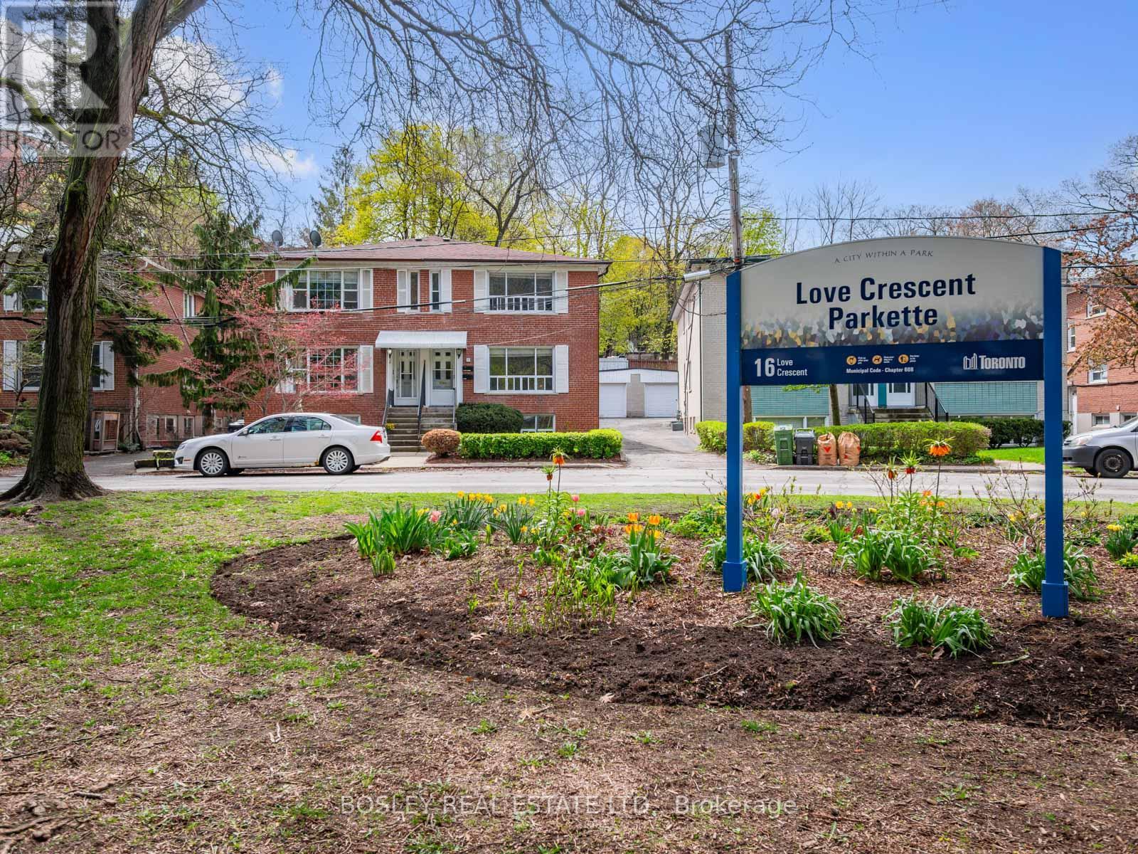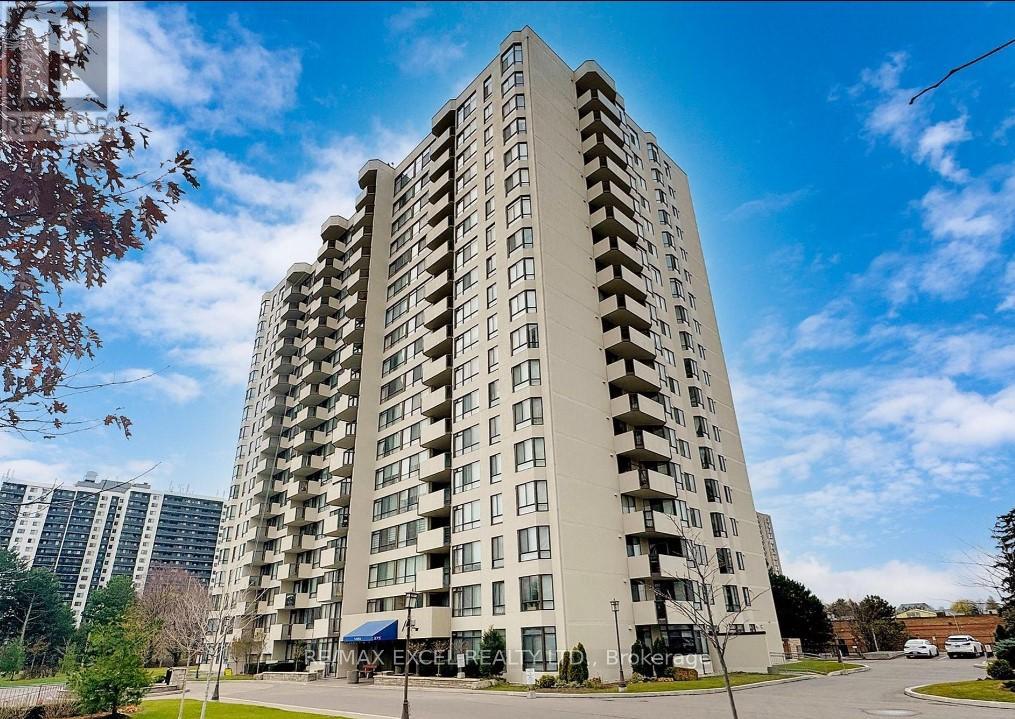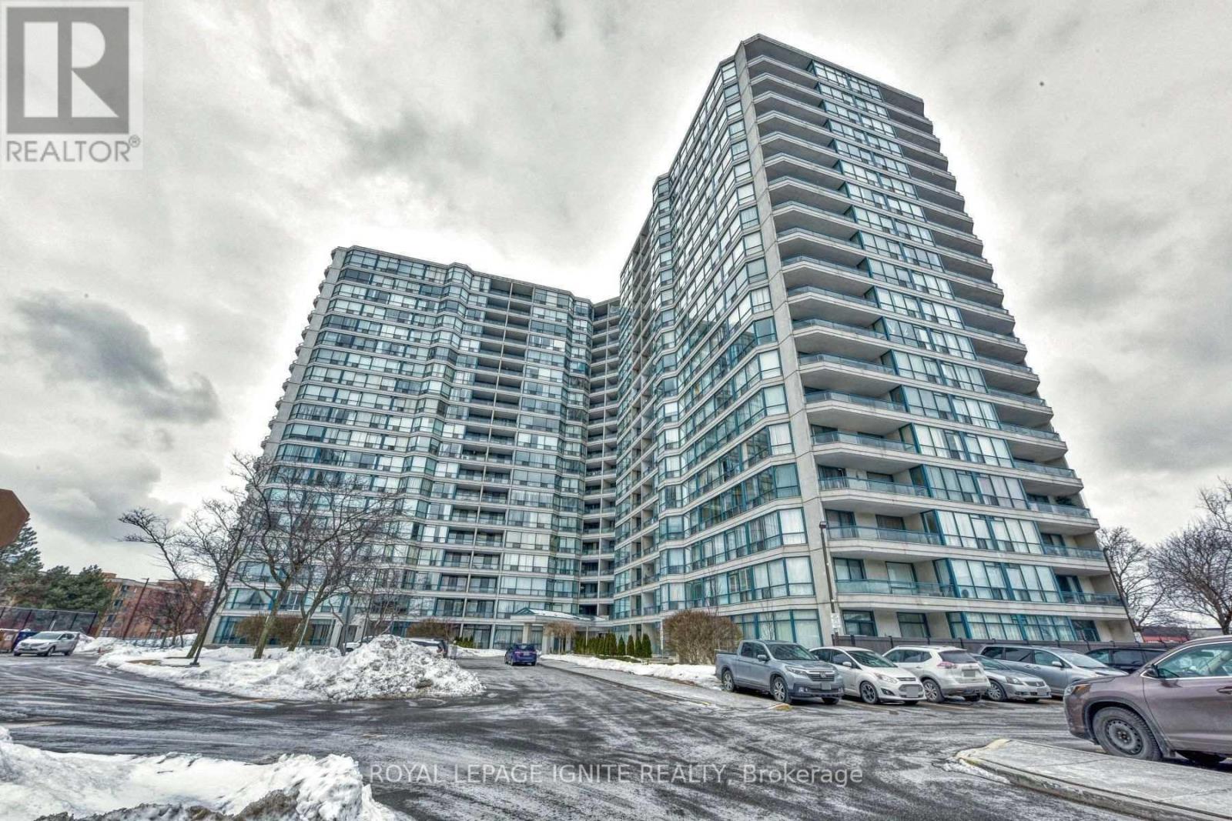1103 - 330 Alton Towers Circle
Toronto (Milliken), Ontario
The Ambassadors II is located in Scarborough's Milliken area. Move-in ready, this unit comes with parking and all utilities included, including cable and internet! This spacious 1200 square foot, two-bedroom condo is located on the 11th floor. The unit has a large eat-in kitchen, sunroom, one four-piece washroom, and a laundry room with ample storage. It also comes with a very large primary bedroom with an ensuite three-piece washroom and double closets. Condo Features:-Eat-in Kitchen-Dishwasher-Carpeted Floors-Microwave-Stacked Washer/Dryer in Large Laundry Room-Central AC-Sunroom-Window Coverings-Cable and Internet Included Building Amenities:-Gym/Exercise Room-Party Room-Visitor Parking-Meeting/Function Room-Indoor and Outdoor Pools-Theatre Room-Tennis Courts-Sauna -Squash Court-Assigned Parking The Ambassadors ll is easily accessible with a 24 hour TTC bus stop right in front of the building. It is conveniently near a wide variety of amenities including grocery stores, banks, gas stations, libraries, parks, and so much more. Available July 1st, 2025.$3000/month, all-inclusive including cable/internet *For Additional Property Details Click The Brochure Icon Below* (id:55499)
Ici Source Real Asset Services Inc.
1392 Glaspell Crescent
Oshawa (Pinecrest), Ontario
This Stunning Home In The Desirable Area Of Pinecrest, Oshawa Is Waiting For You. Walking Distance To Schools And Just Minutes From Major Shopping Centers Including Stores Such As Walmart, Home Depot And Best Buy. This Is A Cozy Home With No Sidewalk Or Front Neighbours. Thousands Spent on Upgrades Including A New Chandelier, New Paint, A Newly Renovated Bathroom With Quartz Countertop, And New Hardware Throughout The Home. Other Features Include Hardwood Floors Throughout, A Bright And Open Kitchen With Quartz Countertop And Stainless Steel Appliances, Pot Lights On The Main Floor With Smooth Ceiling, A Huge Backyard, And 3 Spacious Bedrooms. Includes New Samsung Washer And Dryer With Extended Warranty. (id:55499)
Homelife/future Realty Inc.
12 Homestead Road
Toronto (West Hill), Ontario
Welcome to this charming home in serene West Hill, perfect for first-time home buyers and families! This adorable residence features a large living room with a cozy fireplace, offering views of mature birch trees and a grand oak, making it ideal for nature lovers who enjoy birdwatching right from their living room. The spacious kitchen and dining room overlook a lush backyard, which boasts a perennial berry patch with raspberries, strawberries, and blueberries.Upstairs, youll find two large bedrooms and an additional versatile room in the finished basement, perfect for a guest suite or family room. With 2.5 baths equipped with heated floors, recently replaced roof, floors and kitchen island, Lutron controlled lights and parking for four cars, this home offers both comfort and convenience.Step outside to discover an amazing backyard filled with mature trees, providing a serene oasis for relaxation and play. In the winter, enjoy your very own skating rink for family fun!Conveniently located just a five-minute drive from the Guildwood GO station, or a 15-minute bike ride away, commuting to downtown Toronto is a breeze. Explore the nearby trails and parks, including Guild Park and Gardens, the Great Lakes Waterfront Trail, and East Point Park, all within walking distance. Additionally, youre just a short drive from the Toronto Zoo, Colonel Danforth Park, Rouge Beach, and Rouge National Urban Park, where you can enjoy hiking, biking, fishing, and canoeing.For recreational activities, the Heron Park Community Centre, just a 15-minute walk away, features ice rinks, tennis courts, a baseball diamond, a splash pad, and an outdoor pool. The new, state-of-the-art Pan Am Recreation Centre is only a 10-minute drive away.This cheerful and bright home offers the perfect blend of tranquility and accessibility, with easy access to local favorites like Lamannas, Marks Pizza, The Black Dog Pub, and Highland Creek Village. Dont miss out on this gem! (id:55499)
Bosley Real Estate Ltd.
1102 - 2350 Bridletowne Circle
Toronto (L'amoreaux), Ontario
Gorgeous Open Concept Renovation featuring 1375 Square feet on Luxury! Perfect for entertaining and living your BEST LIFE! Featuring a STUNNING kitchen with quartz counters, backsplash, breakfast bar, pot lights, pull-out shelving and stainless steel appliances-a chefs delight! Quality laminate flooring, upgraded baseboards, updated bathrooms, spacious family room/den with built0in attached wall unit/closet - currently used as a second bedroom. Laundry room is combined with large storage area. Unobstructed views. Maintenance fees all utilities: Heat, Hydro, Water, Bell Fibre TV, Internet (id:55499)
RE/MAX Hallmark Realty Ltd.
307 - 1210 Radom Street
Pickering (Bay Ridges), Ontario
*Large Recently Updated 3 Bedroom Condo Apartment ! Plus 1-4 Piece Main Bathroom + 1-2 Piece Ensuite Bathroom *Large Balcony With South Views! * Upgraded Kitchen Cabinets ! 3 Appliances Included ! Good Size Living Room! *New Hardwood Floors! *New Baseboards! * Freshly Painted! Prime Bedroom Features Hardwood Floors, Walk-In Closet With Organizers And the 2 Piece Ensuite Bathroom! *Small Storage Room In Unit! *Great Location! *Steps To GO Station + Pickering Town Centre!*Short Walk to Boardwalk & Lake Ontario *2 Minutes To The Liverpool Road On-Ramp To Hwy 401!*Short Drive From The Whites Road Off-Ramp From Hwy 401. *This Is A Well Maintained Building! *Shows Well! *A Must See! (id:55499)
RE/MAX Hallmark First Group Realty Ltd.
210-2369 Danforth Avenue
Toronto (East End-Danforth), Ontario
Welcome to the Danny! Enjoy the perfect balance of tranquility and urban convenience in this brand new Upper Beaches east facing one bedroom + den with two full washrooms - nestled in a quiet, close-knit community, yet just minutes from the vibrant heart of downtown Toronto and Woodbine Beach by subway, bike, or car. Rare upgraded, move-in-ready suite: freshly painted, with a custom designer wooden accent wall in the main bedroom for a serene high-end retreat. The primary bedroom also features a large closet and a private ensuite, while the den offers flexibility for a home office, guests, or a growing family. The modern 2-tone kitchen comes equipped with built-in appliances, and tiled backsplash offers a seamless open-concept layout ideal for both daily living and entertaining. Stunning balcony perfect for entertaining or enjoying as an urban oasis in the heart of the city. Just turn the key and you are home! Enjoy the vibrant Upper Beaches community and some of the best cafes, restaurants, shopping, gyms & groceries the city has to offer! Excellent schools nearby. Building has modern system/digital access option-Building and Unit Access by App (No Keys needed!) Amenities incl. 24h Security, Concierge, Fitness &Yoga studio, Party Lounge, Pet Spa, Outdoor patios with sitting areas, fireplaces & dinning spaces and Visitor Parking. KDLLH. Whether you are a first-time homebuyer or looking to downsize, this condo offers the ideal of prime location, healthy living and exceptional comfort & style! (id:55499)
Real Broker Ontario Ltd.
2408 - 168 Bonis Avenue
Toronto (Tam O'shanter-Sullivan), Ontario
Prestigious Tridel Built ** Rarely Available 9Ft Ceilings ** Approx 1500Sqft ** Breathtaking Panoramic Golf Course View ** Immaculate Condition ** Split Bedrooms Layout ** Laminated Bedrooms** 2 Car Tandem Parking Space ** Large Ensuite Storage ** Eat-In Kitchen ** Minutes ToHwy 401, Go Train, School, Library, Shopping ** In/Out Pool, Party Room, Rec Room, Guest Suite, Squash Crt, Bbq, 24Hr Security ** Must See To Appreciate. All Utilities Included. New Kitchen & Bathroom renovation. (id:55499)
RE/MAX Excel Realty Ltd.
3 Angier Crescent
Ajax (South East), Ontario
*Fully Detached All Brick Home W/1.5 Car Garage*Spacious Foyer, Liv/Din Rm Combination, Mn Flr Powder Rm, Mn Flr Great Rm/Family Rm W/Gas Fireplace & Family Size Eat-In Kitchen*3 Bedrms W/2 Full Bathrms Including 4 Pce Ensuite From Prime Bedrm*Located In The Sought After South East Community of Ajax*Walking Distance To Lakefront Trails & Lake Ontario*Covered Front Porch Into Nice Size Foyer*Open Living/Dining Room Combination W/Hardwood Floors*Powder Room Across The Hall *Family Size, Eat-In Kitchen W/Pot Lights Is Open to And Overlooks Family Room W/Gas Fireplace & Walk-Out to Deck & Yard*Hardwood Floors & Ceramic Floors On Main Floor*Upper Level Offers 3 Bedrooms & Prime Bedroom W/Walk-In Closet & 4 Pce Bathroom W/Soaker Tub & Separate Shower*2nd Bedroom W/Vaulted Ceiling & Palledium Windows*Main 4 Pce Bathroom* 1650 Sq Ft With An Additional 825 Sq Ft In The Basement to Finish Would Give You Approx. 2500 Sq Ft of Total Living Space*Conveniently Located Close to All Amenities-Costco, Smart Center, Walmart, Home Depot, Grocery Stores, Canadian Tire + So Much More!*Schools-Carruthers Creek P.S. & Ajax H.S., John A Murray Park & Parkettes & Minutes to 401*See Walk-Through Video, Slide Show & Picture Gallery Attached*You Won't Want to Miss This Beauty! (id:55499)
Sutton Group-Heritage Realty Inc.
9 Love Crescent
Toronto (East End-Danforth), Ontario
As the neighbours say, life is good on Love! A rare opportunity to own a legal non-conforming duplex with three self-contained units, perfect for co-ownership, multigenerational living, or investment. This exceptionally well-maintained home offers two spacious 2 bedroom, 1 bathroom units on the main and upper levels, each over 1,000 sq ft and with identical, functional layouts. The lower level features a bright and oversized bachelor suite, complete with a dedicated sleeping area. Situated on a large lot that widens at the rear, the home offers one of the few true backyards on the street, complete with a new deck and rare double car garage. Directly across from Love Crescent Parkette, where the local community comes together each winter to build a skating rink, this home offers not only space and flexibility, but also a strong sense of neighbourhood connection. Vacant possession allows you endless opportunities. Whether you're looking to live in one unit and rent the others, share ownership with family or friends, or take advantage of an investment opportunity, this is an exceptional find in a wonderful location! (id:55499)
Bosley Real Estate Ltd.
203 - 275 Bamburgh Circle
Toronto (Steeles), Ontario
Luxury Spacious Tridel-Built Corner, Bright and Functional Suite, The Building has just finished most of the update of the Building Common Area, Recreation Facilites, Large Solarium can be used as 3rd Bedroom, Perfect Place For Small or Downsizing families, Master Bedroom Ensuite with window and Water Softener, Large Walkin Closet, Huge Kitchen with Windows and Softener, Large Laundry room with storage shelves, Renovated and Move-in Condition, New Kitchen, Quartz Counter top, Ceramice Floor, Both Bathrooms, O N E ( 1 ) miniute walk to Supermarket, Bank, Restaurant, McDonalds, Clinic, Library, Steps to Demanding Terry Fox Public Sch & Dr. Norman Bethune Collegiate, Metro Square etc. Professionally Maintained Award-Winning Gardens, Recreation Centre/Amenities includes Indoor & outdoor pools, Tennis Court, Gym, Exercise Room, Squash Courts, Game Room etc.; Condo fee includes All Utilities (Hydro, Water, Air Cond, Heating), Cable TV, Wifi, Building Insurance, Security Gatehouse, Steps to the Mall Entrance Gate, Easy Access to the Building Side Entrance and No need waiting for Elevator. (id:55499)
RE/MAX Excel Realty Ltd.
206 - 4725 Sheppard Avenue E
Toronto (Agincourt South-Malvern West), Ontario
Great Opportunity to live in a Large Bright And Spacious Two Bedrooms 2 Bathrooms unit with W/O To Large Balcony From Living And 2nd Bdrm., Walk-In Closet In The Master, Eat-In Kitchen, Very Convenient Location, Close To Malls, Hwy 401, Ttc At The Door, And Underground Sheppard Subway Line Under Construction! Large Indoor and Outdoor Pools, Lots of amenities Well Well-maintained building! Very quiet and clean in the heart of the city! (id:55499)
Royal LePage Ignite Realty
68 Wicker Park Way
Whitby (Pringle Creek), Ontario
Welcome Home! This executive townhome has so much more than meets the eye! 3 full stories of living space with a first floor that offers multiple set-ups: office, gym, game room, play room for the little one or even an above ground man cave, or even just a great space to kick off your muddy boots after a long day as you have a full walk-out to your new garage. A full bedroom on the ground floor is perfect for guests or your every growing teenager, as there is also a full 4-piece bath on this floor. The 2nd floor is perfect for entertaining as the your kitchen overlooks the entire floor. Separate living and dining areas can be set up, or keep everything fully open-concept and enjoy the flow the 2nd floor has to offer. Not to mention an over-sized kitchen with extra large breakfast bar and plenty of prep space for the best chef in the family! Last but definitely not least, the upper floor is it's own separate wing as your main bedroom awaits with full bathroom featuring a full bathtub to soak in after a long day! Having your own floor to yourself is something you'll truly appreciate and love in this home. A full basement is waiting to offer amble storage, a hard thing to find in a townhome, or finish it off to your hearts content and make the home truly yours! Your new neighbourhood has everything you could want: minutes from the Whitby Civic Centre, amble local shopping with restaurants and more. Take a look today and see that this home offers you everything you could possibly need and more! (id:55499)
Right At Home Realty












