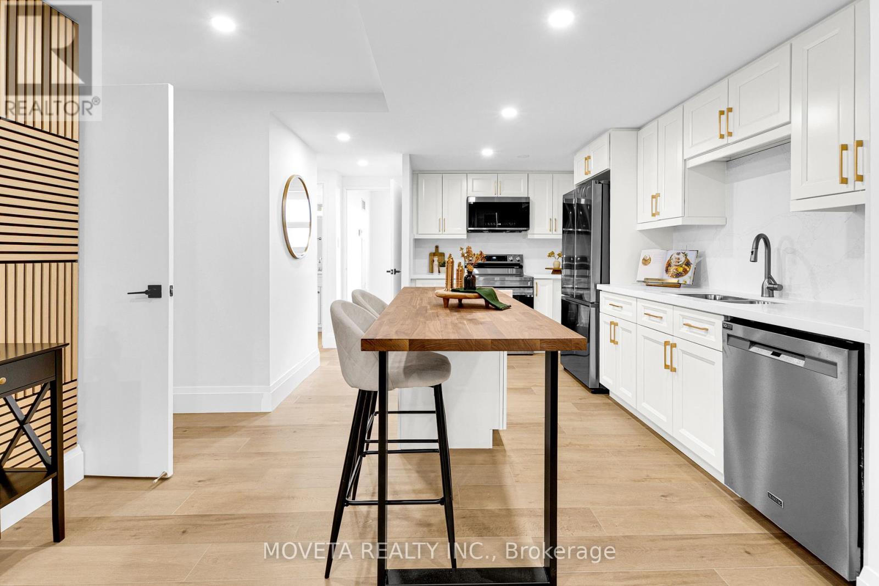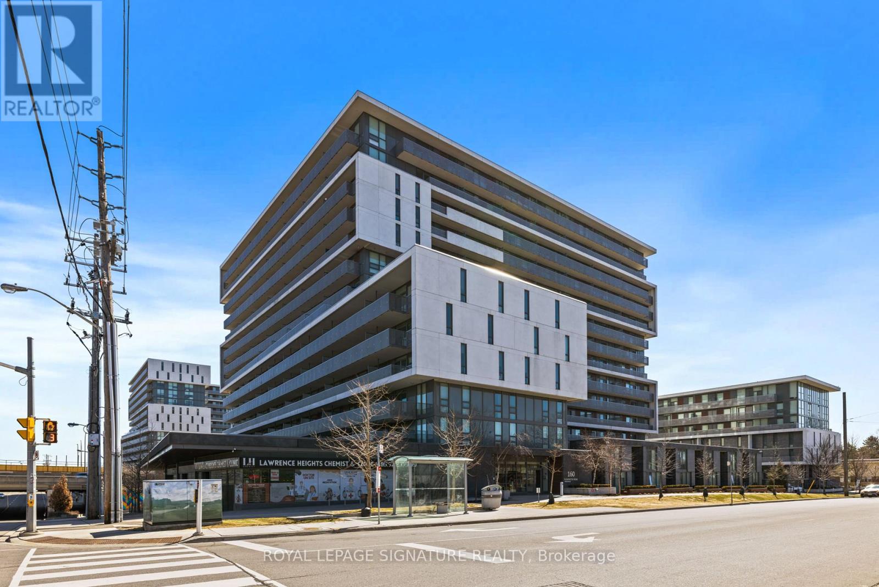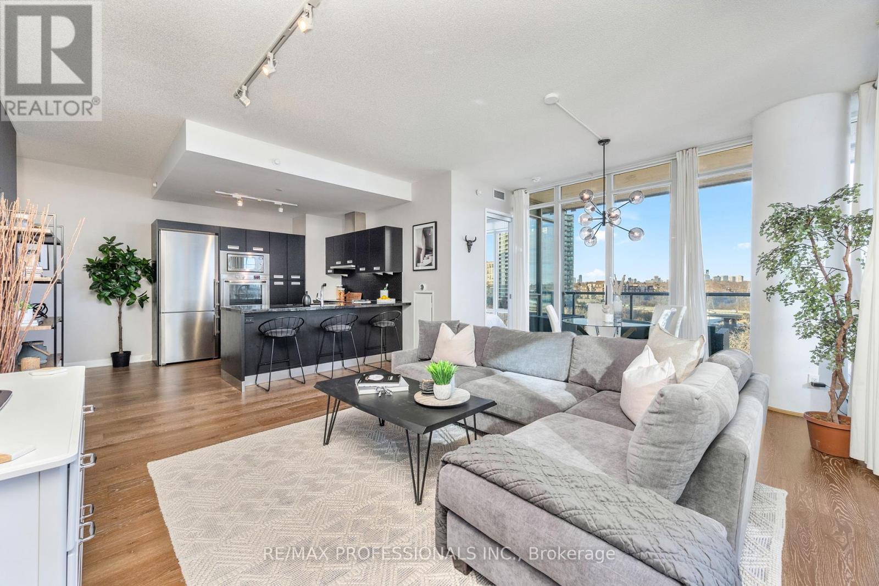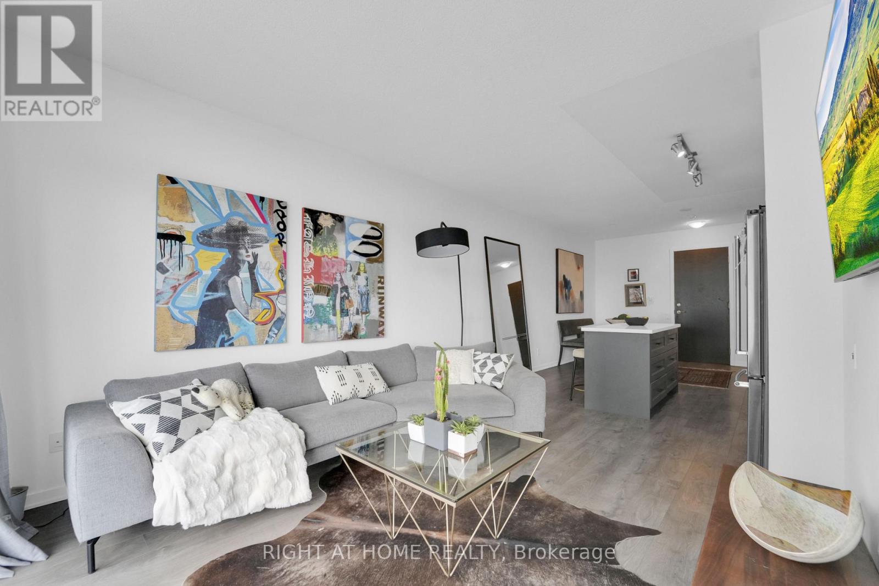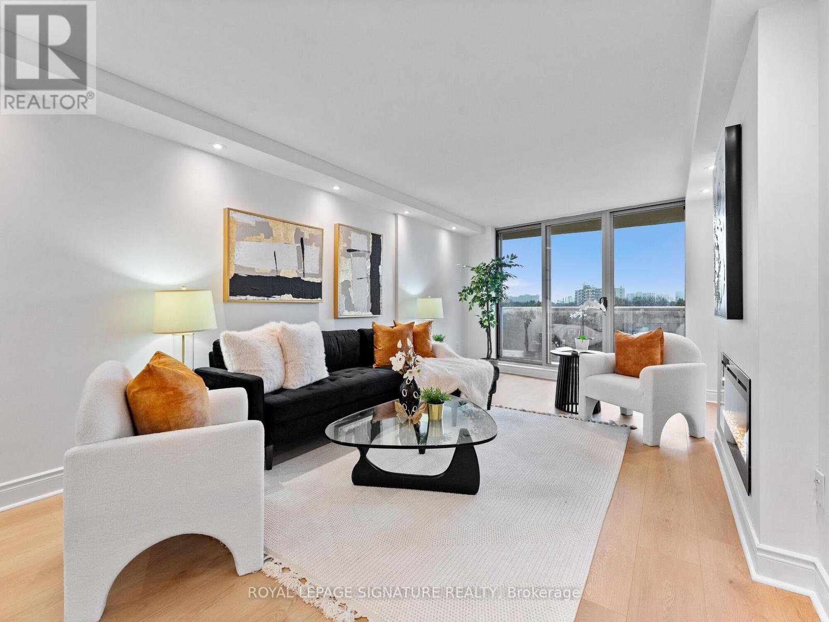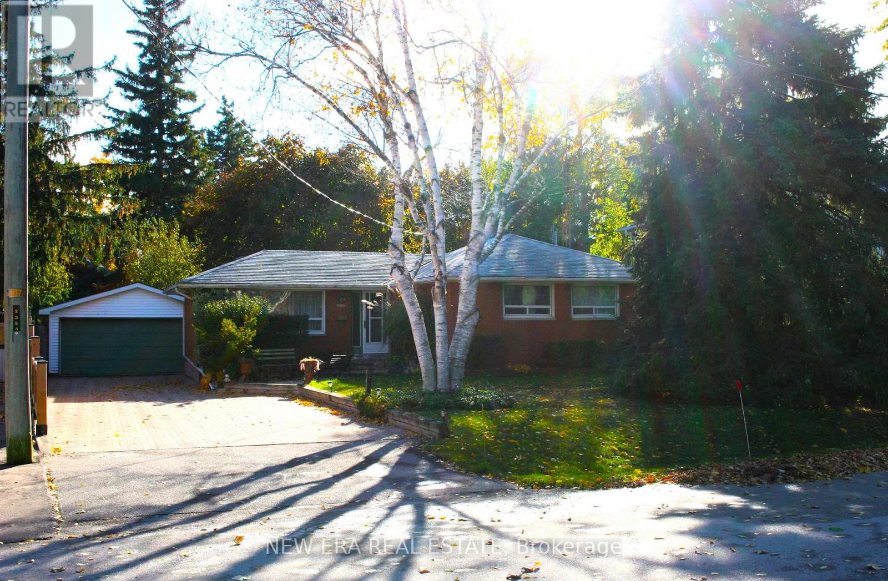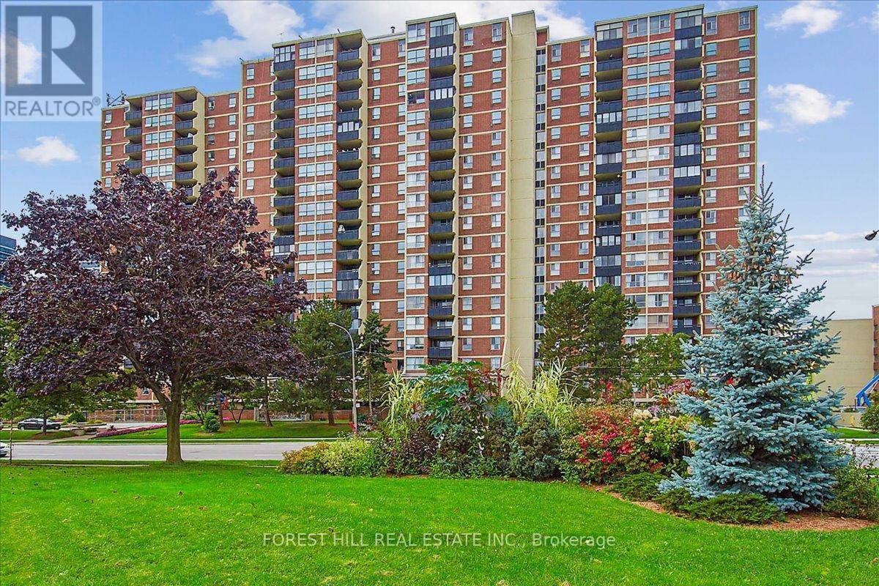1907 - 299 Mill Road
Toronto (Markland Wood), Ontario
Be the first to enjoy this newly fully renovated 3-bedroom, 2-bathroom condo in the highly sought-after Markland Wood community. With high-end modern finishes and an unobstructed south east-facing view of the Toronto skyline, this home delivers an exceptional living experience. Spacious, open-concept layout featuring 8-inch vinyl plank flooring, smooth ceilings, and pot lights throughout the main living area and kitchen. The kitchen is a show stopper and perfect for entertaining. Quartz countertops and backsplash, butchers block breakfast eat in island, stainless steel appliances including 30 inch stove, 32 inch fridge/freezer, microwave hood fan and B/I dishwasher. Featuring soft close cabinets and gold finish hardware this kitchen is a chefs dream. The dining room is spacious accommodating a large dining table. Combined with the living room this beautiful living space welcomes an abundance of natural light and is cozy for relaxing evenings. Additionally this large open concept layout allows for ample office area to work from the comfort of your own home. Both bathrooms shine with luxury finishes: one with a tub and the other with a glass-enclosed rainfall shower. The primary suite impresses with a wall-to-wall closet and stylish 3-piece ensuite. Two additional spacious bedrooms with large B/I closets offer comfort and practicality. Other highlights include stackable washer and dryer in the ensuite laundry, a large in-unit storage locker, and two underground parking space. (id:55499)
Moveta Realty Inc.
312 - 160 Flemington Road
Toronto (Yorkdale-Glen Park), Ontario
Discover the epitome of urban living in this exceptional 2-bedroom, 2-bathroom condominium.Boasting approximately 635 square feet of thoughtfully designed interior space, this residence is complemented by an expansive 210-square-foot terrace that offers serene views of the lush green roof and adjacent park.Situated mere steps from the Yorkdale Subway Station, your daily commute becomes effortless, connecting you seamlessly to downtown Toronto and beyond. Proximity to Highway 401 ensures easy access for drivers, while the renowned Yorkdale Shopping Centre, with its array of high-end retailers, diverse dining options, and cozy cafes, is just minutes away.Inside, the modern kitchen and bathrooms feature elegant granite countertops and stainless steel appliances, reflecting a commitment to quality and style. Ample closet space addresses all your storage needs. This unit also includes a dedicated parking spot and a secure locker for added convenience.Residents enjoy access to premium amenities, including a spacious courtyard, inviting patio, well-equipped gym, 24-hour concierge service, versatile party/meeting room, and comfortable guest suites.Embrace a lifestyle of convenience and sophistication in this remarkable condo that perfectly balances urban accessibility with tranquil park-side living! (id:55499)
Royal LePage Signature Realty
911 - 88 Park Lawn Road
Toronto (Mimico), Ontario
Experience luxury living at South Beach Condos & Lofts, a modern upscale community that offers an array of five-star amenities. Enjoy a hotel-like lobby, state-of-the-art fitness center, basketball and squash courts, indoor and outdoor pools, hot tubs, steam rooms, saunas, an 18-seat theater, games room, party room, in-house spa, guest suites, and a library/lounge. Additional benefits include ample free visitor parking ad 24/7 security, and concierge services. The unit showcases a spacious open-concept layout with split bedrooms and high-end finishes and appliances. The functional design features approximately 10-foot ceilings, and the private corner suite includes a 237 sqft. wrap-around balcony, ideal for enjoying warm summer evenings and breathtaking sunsets. According to the builder's floor plan, the front foyer can also be used as a den. The surrounding area has much to offer, with fantastic restaurants, a bakery, and coffee shops just a short walk away. You'll find grocery stores, highways, and the TTC nearby. The Humber Path provides a direct route to downtown Toronto, while Humber Bay Shores parks feature beaches along Lake Ontario. A marina and seasonal farmers market are also close by. Future Park Lawn GO Station coming soon on the East side of Park Lawn Rd. This lovely community has so much to offer and is an ideal place to call home. (id:55499)
RE/MAX Professionals Inc.
434 - 165 Legion Road N
Toronto (Mimico), Ontario
Experience the best of contemporary urban living in this stylish 1-bedroom plus den condo at the highly sought-after California Condos in Toronto's vibrant Mimico neighbourhood.* The open-concept layout seamlessly connects the living, dining, and kitchen areas, creating a spacious and inviting atmosphere. The versatile den, featuring a built-in desk and storage, is perfect as a home office or additional dining space. Step into the spa-like bathroom, newly updated with a modern sink and vanity. Floor-to-ceiling windows flood the interior with natural light, enhancing the contemporary aesthetic and bright, airy ambiance. A standout feature of this home is the expansive terrace ideal for outdoor dining, entertaining, or simply unwinding in a private outdoor retreat. The upgraded kitchen boasts sleek cabinetry, contemporary appliances, and ample counter space, making it perfect for both everyday living and hosting guests. The spacious bedroom offers generous closet space and large windows, ensuring comfort and tranquility. Residents of California Condos enjoy an impressive selection of amenities, including the exclusive Venice Beach Sky Club and the Bayside Sports & Entertainment Centre, offering resort-style living. Perfectly positioned just minutes from downtown Toronto, this prime location offers incredible convenience. A short stroll leads to top dining destinations like Eden, Hatsu Sushi, Lume Kitchen, La Vecchia, and Chiang Mai Thai Kitchen, with Metro and Shoppers Drug Mart nearby for daily essentials. Commuters will appreciate easy access to TTC bus and streetcar routes, Mimico GO Station, and major highways, including the Gardiner Expressway and Highway 427. A perfect fusion of modern design, exceptional amenities, and an unbeatable location - this condo is an outstanding opportunity in Toronto's dynamic real estate market. (id:55499)
RE/MAX Professionals Inc.
Ph 8 - 284 Mill Road
Toronto (Markland Wood), Ontario
Panoramic golf course view in a stunning penthouse suite! Located in the heart of Etobicokes prestigious Markland Wood community, this spacious 2-bedroom, 2-bath down-split condo offers the perfect blend of luxury, comfort, and lifestyle. Designed for modern living and effortless entertaining, the upper level features open-concept living and dining areas that walk out to a private balcony with breathtaking sunset views over the Markland Wood Golf Courseideal for summer BBQs. The lower level offers two generously sized bedrooms, including a sun-filled second bedroom and a primary suite with walk-in closet and 3-piece ensuite, all finished with warm parquet flooring. This award-winning building delivers a true resort experience with top-tier amenities: indoor and outdoor saltwater pools, sauna, clubhouse with games room, squash and basketball courts, a fully equipped gym, library, woodworking room, car wash, and three tennis courts. Set on 11 acres of beautifully landscaped grounds with a Japanese garden and walking paths, this is a rare opportunity to own a piece of paradise in one of Etobicokes most desirable neighbourhoods. (id:55499)
Royal LePage Real Estate Services Ltd.
1103 - 60 Absolute Avenue
Mississauga (City Centre), Ontario
Centrally Located. Open And Very Spacious Sought After Condo. 2 Bedroom + Den. 2 Full Baths. Unobstructed South View With Wraparound Balcony. Newer Appliances, 1 Parking Spot, 1 Locker. (id:55499)
Royal LePage Realty Centre
107 Muzzo Drive
Brampton (Sandringham-Wellington), Ontario
Luxurious Bungaloft Townhome in Exclusive Gated Comnunity!!! Welcome to this stunning bungaloft townhome, offering the perfect blend of modern luxury and easy living in a prestigious gated community. Designed with sophistication and comfort in mind, this newly built home features 2 spacious bedrooms, a versatile den, and an open loft, ideal for a home office, media space, or guest retreat. Step inside to find high-end finishes and upgrades throughout, including a gourmet kitchen with elegant quartz countertops, and gorgeous cabinetry. The open-concept living and dining areas are bathed in natural light, with soaring ceilings that enhance the home's airy ambiance. The primary suite is a private oasis with a spa-like ensuite and walk-in closet, while the second bedroom offers comfort and privacy for guests or family. The den provides flexible space for work or relaxation, and the loft adds an extra dimension to this thoughtfully designed home. Resort style living. Gorgeous home in gated community catering to "adult lifestyle". Never shovel or cut your grass again! **any incentives or builder promotions as seen in ads or the builders sales office do not apply to these listings. (id:55499)
Spectrum Realty Services Inc.
1414 - 105 The Queensway
Toronto (High Park-Swansea), Ontario
A luxurious 1 plus den nestled in one of Toronto's most coveted areas. Boasting breathtaking views of the lake and High Park. This contemporary residence embodies sophistication and modernity with A FULLY RENOVATED KITCHEN INCLUDING TOP OF THE LINE STAINLESS APPLIANCES AND RENOVATED BATHROOM ALONG WITH OTHER AESTHETIC UPGRADES THROUGHOUT. The building features INCREDIBLE amenities including a package service, 24 security, indoor and outdoor pool, tennis courts and 2 full gyms. There is also a building CONVENIENCE STORE AVAILABLE 24HRS and much more. LOCATION, LOCATION, LOCATION!!! Just steps away from Lake Ontario and the boardwalk, as well as great schools, the beautiful High Park, TTC, Hospital and only 15mins from the downtown core. There is also a daycare on site!!! What more can you want ?! *******105 building elevators also boost a high speed elevator. (id:55499)
Right At Home Realty
805 - 3 Rowntree Road N
Toronto (Mount Olive-Silverstone-Jamestown), Ontario
Welcome To This Beautiful Newly Renovated 2 Bed + 2 Bath Breathtaking Condo With 105K In Upgrades. Enjoy Your Morning Coffee With Amazing Ravine And City View From Your Bedroom. A Open Concept With 1196 SqFt Various Of Space. 2 Double Panel Closet Mirror Doors Foyer. Stackable Ensuite Laundry. Thick German Made Flooring Throughout The Unit and Electric Blinds On All The Windows. Enough Ceiling Pot Lights In Kitchen Area, Amazing Brick Stone Wall. 24x24 Inch Porcelain Tiles In Dining & Kitchen Area. Custom Made Stand Shower With Black Matte Finish Shower Head. A Lot Of Natural Day Light, Enormous Master Bedroom With Amazing Balcony. Minutes Away From Transit & Mall, Close To All Amenities, Schools, Highways 400, 401 & 407, Humber College, York University & Pearson Airport. (id:55499)
Royal Star Realty Inc.
607 - 812 Burnhamthorpe Road
Toronto (Markland Wood), Ontario
You're in for a treat! Welcome to this fully renovated 3-bedroom, 2-bathroom condo in the highly sought-after Markland Wood community. With high-end modern finishes and an unobstructed south east-facing view of the Toronto skyline, this home delivers an exceptional living experience. Step inside to a spacious, open-concept layout featuring 9-inch plank laminate flooring, smooth ceilings, and pot lights throughout. The dining area comfortably fits a large table with space for additional furniture-perfect for entertaining. The chef's dream kitchen is a show stopper, boasting quartz countertops and backsplash, an 8-foot waterfall island, under-cabinet lighting, an undercounter wine fridge, and brand-new LG stainless steel appliances-including a Wi-Fi-enabled stove and remote-controlled range hood. The elegant living room features a modern electric fireplace-ideal for relaxing evenings. Both bathrooms shine with luxury finishes: one with a tub and rainfall shower, the other with a glass-enclosed rainfall shower. The primary suite impresses with a wall-to-wall closet and stylish 3-piece ensuite. Two additional spacious bedrooms with large closets and built-ins offer comfort and practicality. Other highlights include ensuite laundry, a large in-unit storage locker, and one underground parking space. Enjoy the quiet, east-facing balcony with views of greenery and the city skyline. As an end, corner unit, it offers enhanced privacy and a lower-floor location for easy access without compromising the view. Be the first to enjoy it post-renovation-this is a true gem! (id:55499)
Royal LePage Signature Realty
2470 Meadowood Crescent
Oakville (Br Bronte), Ontario
Stunning Brick Bungalow / Building Lot in the heart of Bronte. One of the nicest streets in one of highest sought areas of Oakville. This building lot is almost 8000 total sq ft. - perfect for your dream home or next investment. Situated on a quiet, family-friendly Cul de Sac, steps to park &playground. Walk to Bronte Village - restaurants, shops & services. Surrounded by multi million dollar custom-built homes. Awesome neighbours - you'll love the annual late summer street party!Priced to sell! (id:55499)
New Era Real Estate
1410 - 362 The East Mall Street
Toronto (Islington-City Centre West), Ontario
Welcome to Queenscourt. This 2+1 bedroom condo offers over 1,200 square feet of living space, featuring a spacious private balcony with unobstructed views of the city skyline and park. The kitchen includes quartz countertops and ample cabinet space. The open-concept living and dining area, with laminate flooring throughout, provides a versatile space for various design preferences. The primary bedroom is generously sized with ample closet space, while the additional bedroom and den offer options for a home office, TV room, or easily converted to a third bedroom. For your storage needs, the unit includes both an in-suite locker and an additional storage locker. The building offers a wide range of amenities, including indoor and outdoor swimming pools, a fully equipped fitness center, squash and basketball courts, children's playroom, meeting rooms, party rooms, sauna, ample visitor parking, and 24-hour security services. Additionally, there is a tuck shop for everyday essentials and an on-site hairdresser for added convenience. Located next to Highway 427, with immediate access to public transit, this condo ensures easy connectivity to Toronto's major highways. Maintenance fees cover all utilities, including cable TV, simplifying monthly expenses. The surrounding area offers parks, shopping centers, and entertainment options, contributing to a balanced and convenient lifestyle. Cloverdale Mall is also just around the corner, offering a variety of retail and dining options. This property presents a unique opportunity to personalize a spacious living area in a well-connected community. (id:55499)
Forest Hill Real Estate Inc.

