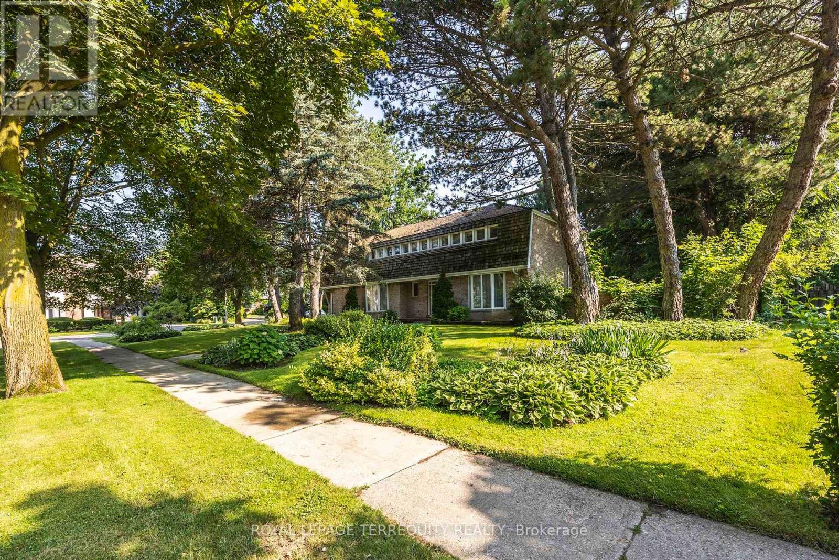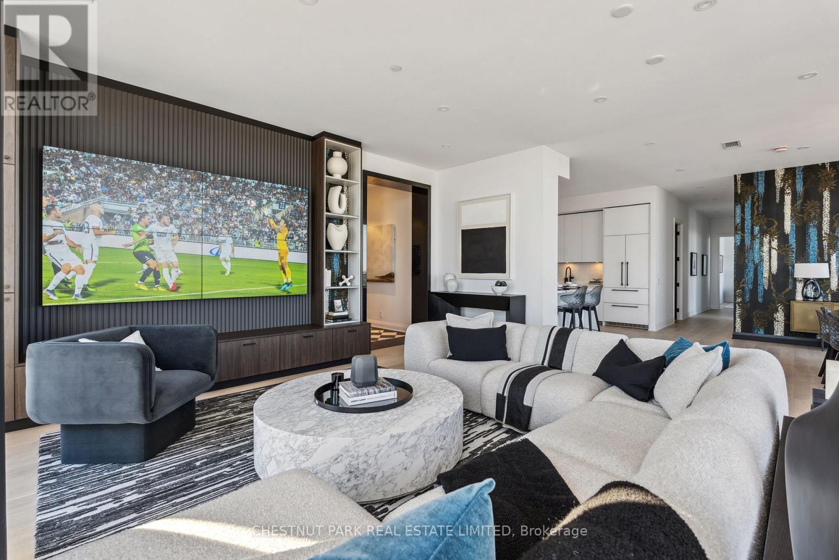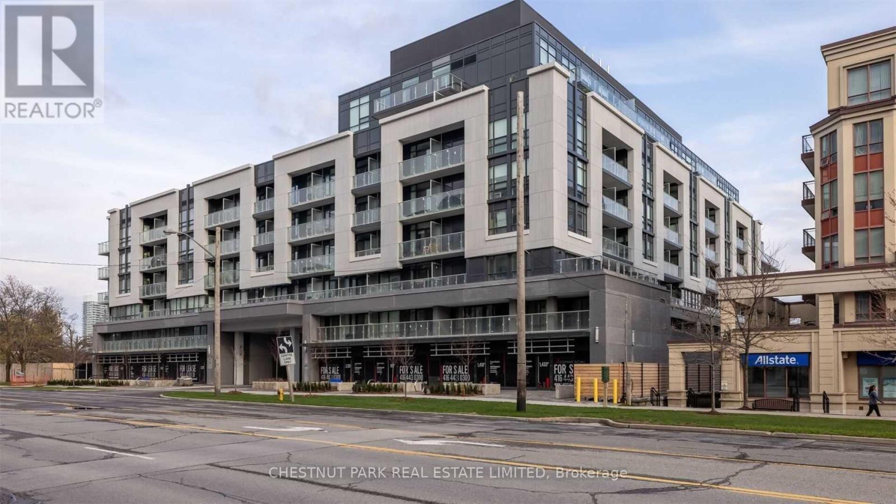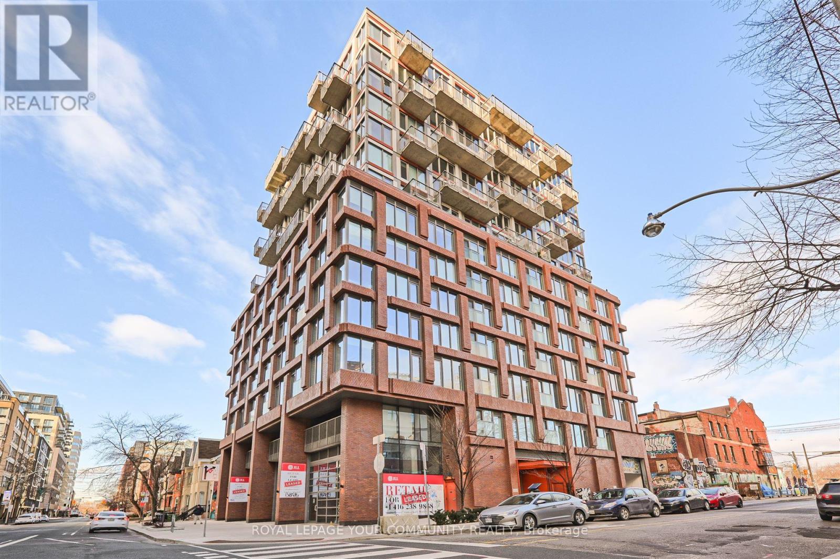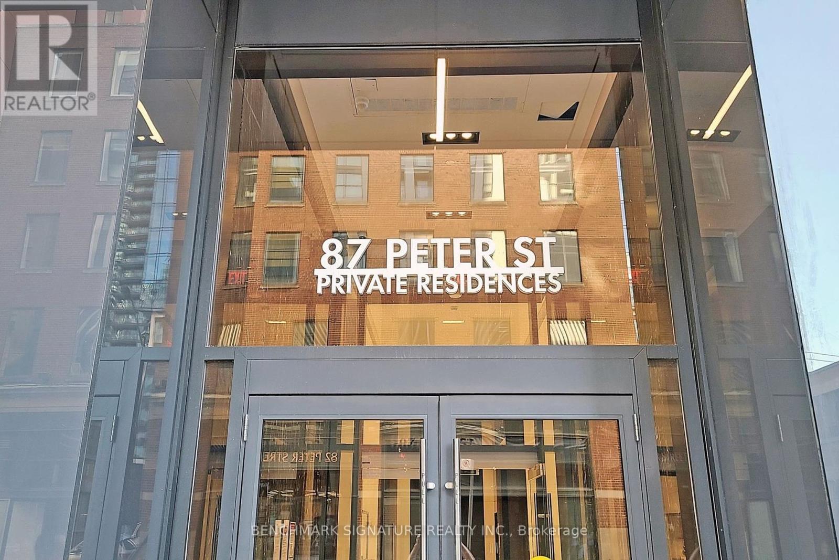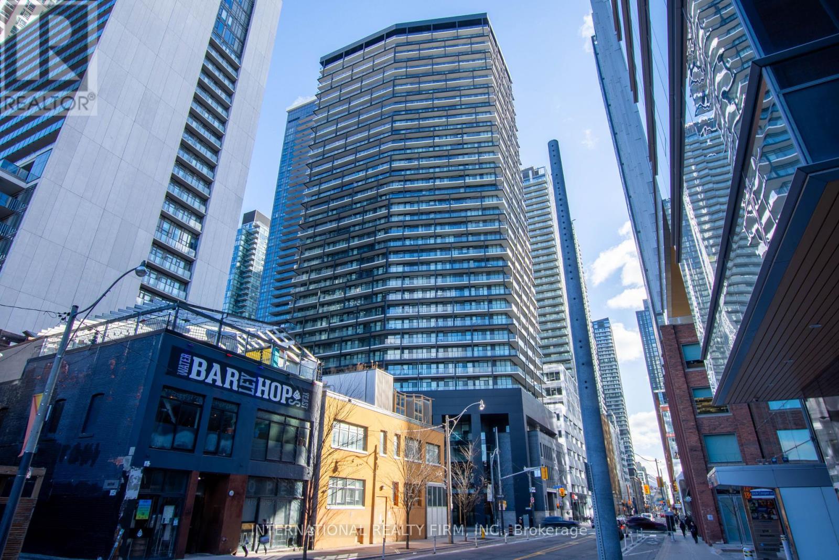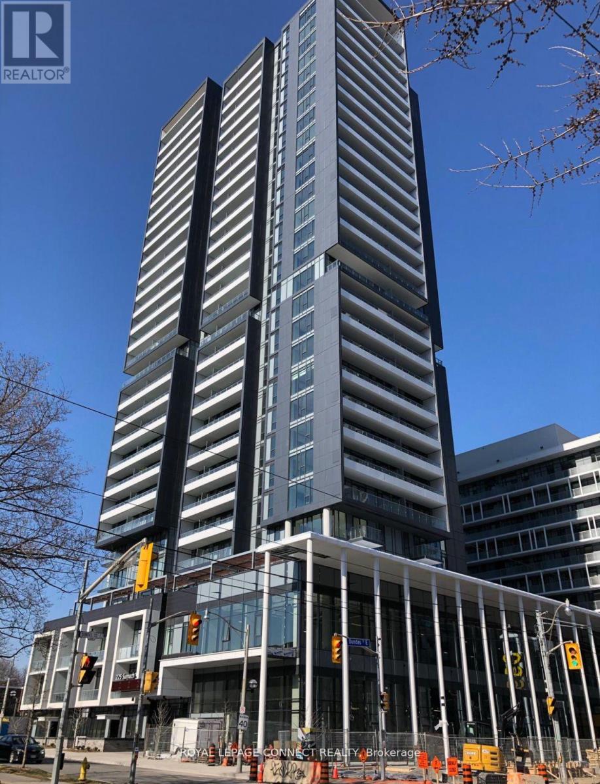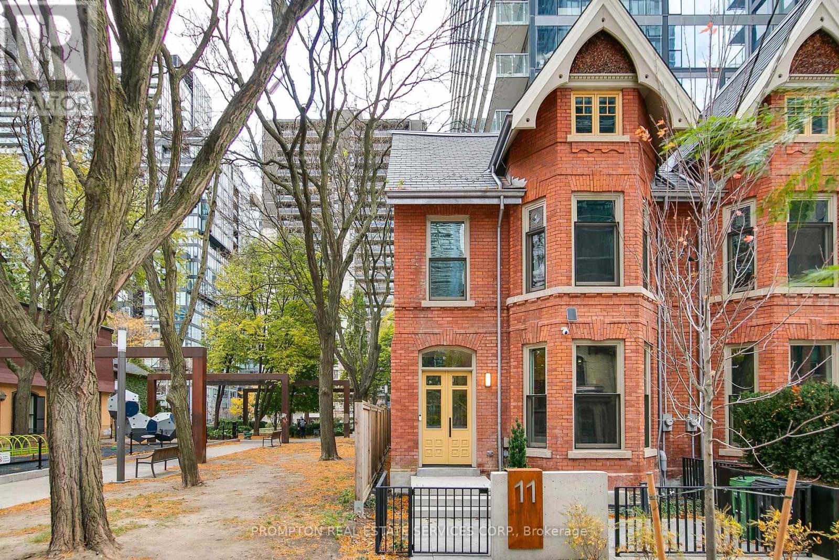1416* Bayview Avenue
Toronto (Leaside), Ontario
Prime commercial space available in Leaside on Bayview Avenue within a brand new mixed-use condo development that is 8 storeys tall with 44 condo units. Space is ideal for cafe, boutique goods and fitness. Unit is at grade with a wide frontage, floor to ceiling windows allowing a lot of natural light to come in. Unit is freehold. (id:55499)
RE/MAX Ultimate Realty Inc.
2 Chieftain Crescent
Toronto (St. Andrew-Windfields), Ontario
A Spectacular Showcase Oversized Corner Lot For Your Own Creation, OR, Regenerate This Sprawling Custom-Built 4 Bedroom To Be Once Again A Real Gem. A Majestic Property In The Heart Of Fifeshire. A Prominent Toronto Builder's Family Home Since 1966 With Over 5,000 Sq.Ft. Of Living Space. The Main Floor Rooms Have Abundant Daylight In An Intelligently Designed Floor Plan. A Central Family Room Features Heritage Wood Moldings Taken From The Old Chorley Park Mansion Of Toronto. Walkout To The Pool. Large Living and Dining Rooms Are Accessed From The Stately Grand Hall Entrance. Upstairs Are 4 Bedrooms. The Corner Lot With Picturesque And Appealing Landscaping Is An Above Average Size Of 107' x 150' **EXTRAS** Extra Carved Wooden Mouldings in the Basement From The Demolition Old Chorley Park Mansion (id:55499)
Royal LePage Terrequity Realty
Uph 01 - 33 Frederick Todd Way
Toronto (Thorncliffe Park), Ontario
Welcome to this stunning southeast corner upper penthouse, situated in the vibrant heart of Leaside. With sweeping views of the city & neighbourhood, this spacious penthouse features 10-foot ceilings & wall-to-wall, floor-to-ceiling windows that bathe the space in natural light. Upon entering, you're greeted by an elegant diamond-patterned tile floor & a custom granite archway that leads into the expansive great room. The oversized living area showcases a striking wall of custom millwork, complete with fluted paneling, open shelving backed by chic Christian Lacroix wallpaper, & four frameless televisions seamlessly integrated for the ultimate entertainment experience. The layout offers ample room for creating distinct seating areas, while the south-facing balcony invites outdoor entertaining. The dining room is equally impressive, providing a generous space for hosting intimate gatherings or larger events, complemented by a separate balcony & another stunning Christian Lacroix feature wall. The custom Trevisana kitchen, adorned with Calacatta marble countertops & backsplash, features Miele full-size appliances, including a five-burner gas stovetop & breakfast bar seating, all while maintaining an open yet private feel. Down the hall, you'll find the tranquil guest bedroom & an expansive primary suite. The primary suite offers a luxurious six-piece spa-like bathroom, an airy walk-in closet, & its own private balcony. The guest bedroom includes a walk-in closet & a stylish three-piece ensuite bathroom. With expansive floor-to-ceiling windows, 10-foot ceilings, custom black granite archways, & rich black-painted glass walls & columns, this penthouse beautifully blends contemporary & modern design. The Calacatta marble countertops in the kitchen & bathrooms, along with solid wood core three-panel doors & elegant hardware throughout, create a sophisticated backdrop for your personal style, offering a true slice of heaven in the sky. **EXTRAS** With interiors designed by (id:55499)
Chestnut Park Real Estate Limited
403 - 889 Bay Street
Toronto (Bay Street Corridor), Ontario
Prime Bay St. Location, Opera House On Bay In The Heart Of Downtown Toronto. Functional Layout With Spacious Rooms. Walking Distance To Hospitals. Toronto General, Sick kids Hospital, Prince Margert Hospital etc. U Of T, Toronto Metro U, Subway, Financial & Entertainment District. Utilities & Hydro Included. 1 Parking & 1 Locker Included. The unit is freshly paint with new Laminate Floor Thru-Out and Tenant liability insurance coverage must be 2 Million. * Applicant consent to have credit check by Landlord if request* **No Pet allow and Non smoking** (id:55499)
Century 21 King's Quay Real Estate Inc.
3706 - 8 Eglinton Avenue E
Toronto (Mount Pleasant West), Ontario
Luxurious E-Condo @ Yonge and Eglinton! Beautiful Unit with a Breathtaking North View! 9ft ceiling, Modern finishes, Stylish Kitchen with High-End Integrated Appliances & Quartz Countertop, Parking and Locker, Excellent building amenities: 24-hour concierge, Indoor Swimming pool, Gym, Sauna, Yoga Studio, Lounge, Party Room, Terrace & More (Direct access to subway), shops and World Class Restaurants are just steps away. **EXTRAS** Refrigerator, Cook Top, Range Hood, Microwave, Washer/Dryer, Wall Oven (id:55499)
Royal LePage Terrequity Realty
110 - 621 Sheppard Avenue E
Toronto (Bayview Village), Ontario
Welcome to the luxurious Vida Condos! This upscale unit features 11' ceilings and a private garden space, perfect for relaxation. Located across from Bayview Village Mall, steps to Bayview Subway, TTC, Loblaws, restaurants, and amenities, with easy 401 access. High-end stainless steel appliances and hardwood floors define modern elegance. Tenant vacates Jan 31. Parking available for purchase. Don't miss this prime opportunity! (id:55499)
Chestnut Park Real Estate Limited
101 - 2900 Yonge Street
Toronto (Lawrence Park South), Ontario
2900 YONGE ST IS A 72 SUITES LUXURY CONDOMINIUM BUILDING, WITH ONLY ONE COMMERCIAL GROUND FLOOR UNIT, ALLOWING PROFESSIONAL USES ONLY (MEDICAL, DENTAL, ETC.). BUILT IN 1986. USED BY IT'S OWNER AS A MEDICAL CLINIC FOR 36 YEARS. 2 OWNED PARKING SPACES (#2 & 3) ACCESS TO INDOOR SWIMMING POOL, SAUNAS & GYMS. SEPARATE ENTRANCE FROM YONGE ST. ROOF-TOP TERRACE, 24 HOUR CONCIERGE, SHORT WALK FROM LAWRENCE SUBWAY STATION. ACROSS FROM ALEXANDER MUIR PARK. **EXTRAS** DEPOSIT CHEQUE TO BE CERTIFIED UPON ACCEPTANCE. PLEASE ATTACH SCHEDULE B & 801 TO OFFERS. (id:55499)
RE/MAX Hallmark Realty Ltd.
306 - 6 Jackes Avenue
Toronto (Rosedale-Moore Park), Ontario
Beautifully Furnished Executive Rental At 6 Jackes Ave, A Luxury Condo Building In The Prestigious Summerhill/Rosedale Neighbourhood. Approximately 1525 Of Living Space, This Spacious, Contemporary Open Concept Layout Features Large Principal Rooms, Herringbone Hardwood Throughout And A Striking Modern Kitchen With Miele Appliances. The Primary Bedroom Suite Boasts A Juliette Balcony, Wall To Wall Closets And A 5-Piece Ensuite. (Heated Floors). The Second Bedroom And Large Den Have Multiple Uses - A Home Office, Den/Entertainment Room Or Bedroom. The Large Ensuite Laundry Provides For Side-By-Side Laundry. **EXTRAS** Included Is A Locker & 2 Parking Spaces. It Is Within Walking Distance To Restaurants, Boutique Shops, TTC & Recreational Amenities. 24 hour Concierge, Valet Parking, Gym, Party/Meeting Room, Roof Top Deck, BBQ, Visitor Parking. (id:55499)
Chestnut Park Real Estate Limited
P2-15 - 55 Charles Street E
Toronto (Church-Yonge Corridor), Ontario
One Underground Parking Space Available For Lease. Parking Spot Level & Number: P2-015 (id:55499)
Exp Realty
P2-044 - 55 Charles Street E
Toronto (Church-Yonge Corridor), Ontario
One Locker Available For Rent, Locker Level & Number: P2-044, Inside storage locker P206 (id:55499)
Exp Realty
905 - 28 Linden Street W
Toronto (North St. James Town), Ontario
This Is Your Chance To Own A Piece Of Real Estate In The Iconic James Cooper Mansion! WithBreathtaking City Views, A Split 2 Bedroom / 2 Bathroom Layout, Suite 905 Is Waiting For You To CallIt Home. The Master Bedroom Features A Walk-In Closet, 3 Piece Ensuite And Southern Natural Light.The Main Living Space Is Perfect For Hosting Your Friends For A Night In, Or Simply Cozying Up ByThe Window On The Couch With Your Favourite Netflix Series On TV. Don't Overlook The OversizedIsland That Is Just Waiting The Perfect Charcuterie Board! If You Love Outdoor Entertaining, YourBalcony Not Only Can Host The Perfect Sectional, But You Can Enjoy The Quintessential Sunset WithThe Perfect Glass Of Cab! **EXTRAS** The Original Cooper Mansion Houses The Amenities Including Gym, Yoga Studio And Catering Kitchen. (id:55499)
The Agency
902 - 15 Mercer Street
Toronto (Waterfront Communities), Ontario
Room for rent! Brand new open-concept unit features 2 bedrooms and 2 bathrooms, with one bedroom and 3 piece bathroom available for rent. We are seeking a single tenant to share the unit with a male roommate. Features & Amenities:1.Utilities Included: Internet, water, hydro, and heat are covered. 2. Brand-New Appliances: Includes a fridge, stove, microwave, dishwasher, and a stacked washer/dryer. 3. Prime Location: Situated in the heart of the Financial and Entertainment Districts, just steps from the CN Tower, Rogers Centre, Ripley's Aquarium, Union Station, and major banks (RBC, TD, BMO). 4.Convenience: The suite is located on the same floor as the fitness club for easy access. This is a fantastic opportunity to enjoy downtown living in a modern space with excellent amenities. (id:55499)
Homelife Landmark Realty Inc.
205 - 2 Augusta Avenue
Toronto (Waterfront Communities), Ontario
Don't miss this opportunity to live in the highly sought after Rush Condos. Nestled in the heart of trendy Queen West with lively cafes, bars, great shopping and world class restaurants at your doorstep. Mid rise boutique building with great amenities including a full gym with a climbing wall, yoga room, party room, pet spa, rooftop terrace, Bbq area & bike storage! This unit is a spacious 1+1 bdrm with 557 sq ft + 115 sq ft south facing balcony overlooking Waterworks Food Hall. The den has a closet and can easily be used as a 2nd bedroom. 9 exposed concrete ceilings, stainless steel appliances, ultra modern and sleek finishes. A must see! (id:55499)
Royal LePage Your Community Realty
3701 - 87 Peter Street
Toronto (Waterfront Communities), Ontario
Perfect 1 Bedroom Unit, Natural Light Thur-Out, South Facing Unit With Incredible View Of Downtown Close To The Lake. Functional Layout, Laminate Thur-Out, Open Concept Combine Living/Dining/Kitchen, Large Balcony, Spa-Like Bathroom And Extra Space In The Laundry. Steps To TTC, TIFF, Rogers Center, Roy Thomson Hall, Alexander Theater And Upscale Restaurants, Walk To Subway And Financial District. Tenant Agreed To Move Out and Sign N11 **EXTRAS** Paneled Fridge, Stove, Microwave, Dishwasher, Washer & Dryer. All Electrical Light Fixtures, Backsplash (id:55499)
Benchmark Signature Realty Inc.
3509 - 125 Peter Street S
Toronto (Waterfront Communities), Ontario
A beautiful corner 10' ceiling( 655sq.ft) Unit with wraparound balcony (290sq.ft)., exposed concrete column and over $10,000 upgrade (id:55499)
International Realty Firm
332 - 22 Leader Lane
Toronto (Church-Yonge Corridor), Ontario
Step into luxury at the King Edward Private Residences an exceptional one bedroom haven exuding historical charm and contemporary elegance. Revel in the seamless fusion of open-concept design and exemplary craftsmanship. Indulge in culinary delights within the confines of the elegant kitchen, boasting top-of-the-line built-in appliances, tall cabinets, and abundant storage space for your epicurean treasures. Serenity awaits in the spacious bedroom, complete with a double door closet, while the generously appointed 4-piece bathroom and convenient ensuite laundry elevate the essence of comfort. Experience the epitome of refined living in the heart of the Financial District, where every amenity is at your doorstep. From the renowned PATH system to acclaimed dining and shopping, indulge in the convenience of city living with TTC and highways easily accessible. Unwind in style with access to lavish spa facilities, a state-of-the-art gym, lounge area, valet parking (*fees may apply) and the convenience of room service. All within the comfort of your own home. Elevate your lifestyle with this unparalleled opportunity to own a piece of history and immerse yourself in the epitome of luxury living. **EXTRAS** Furniture is available for sale separately. (id:55499)
Royal LePage Terrequity Realty
303 - 60 Shuter Street
Toronto (Church-Yonge Corridor), Ontario
Menkes Fleur Condo, Located In The Heart Of The Downtown Core And Entertainment District, Offers easy access to the Financial District, U of T, Parks, Eaton Centre And public transit. Unit Features The Highest Quality Finishes! 3 Bed + 2 Baths, Bright And Spacious, Open Concept Modern Kitchen W/ Built-In Appliances, Floor To Ceiling Windows with Great layout. Enjoy In Wonderful Amenities: BBQ Area, Dining Rm W/Catering Kitchen, Party Rm, 24Hr Concierge, Gym Etc. **EXTRAS** Built-In Fridge, Dishwasher, Stove, Microwave, Front Loading Washer And Dryer, Existing Lights, Window Coverings. 1 Parking Included (id:55499)
Real One Realty Inc.
2301 - 225 Sumach Street
Toronto (Regent Park), Ontario
Welcome to unit 2301 at the DuEast condos, a charming 1-bedroom, 1-bathroom condo in the heart of Toronto's vibrant Regent Park neighbourhood. This stylish residence offers a perfect blend of modern convenience and urban sophistication. The open-concept living area is designed to maximize space and light, featuring large windows that flood the room with natural morning sunlight from the east. The well-appointed kitchen includes sleek appliances, ample storage, and a convenient centre island making it ideal for both everyday living and entertaining guests. The cozy bedroom provides a serene retreat, complete with generous closet space. This unit also includes a convenient locker. Residents of 225 Sumach St. enjoy a range of exceptional amenities, including a state-of-the-art fitness center, a rooftop terrace with panoramic city views, and a community lounge perfect for social gatherings. The building also features a 24-hour concierge service, ensuring added security and convenience. The surrounding Regent Park neighborhood is a dynamic and evolving area known for its community spirit and excellent amenities. Enjoy the nearby parks, including the expansive Regent Park, which offers sports facilities, playgrounds, and green spaces for relaxation and recreation. The neighborhood is also home to a variety of local shops, cafes, and restaurants, providing plenty of dining and entertainment options. With convenient access to public transit and major roads, commuting to other parts of the city is effortless. This condo represents a fantastic opportunity to experience urban living at its finest in one of Toronto's most up-and-coming areas. (id:55499)
Royal LePage Connect Realty
1105 - 455 Wellington Street W
Toronto (Waterfront Communities), Ontario
Welcome To Suite 1105. This Luxurious Suite Features A Superior Corner 2 Bedroom Layout With Open Floor Plan, 10 Foot Ceilings, Herringbone Flooring, South-East Views And South Facing Balcony. The Well Signature Series Is A Triumph Of Design. Located On Wellington, This Luxury Boutique Condo Rises 14 Storeys And Overlooks The Grand Promenade Below, Blending The Towering Modernity With The Street's Historic Facade. Your Final Opportunity To Live Toronto's Most Anticipated Downtown Lifestyle. Discover Expansive Residences, Premium Amenities Including Outdoor Pool And A Neighbourhood That Defines Toronto. Come Home To King West's Premier Luxury Condominium Community. (id:55499)
Berkshire Hathaway Homeservices Toronto Realty
1126 - 251 Jarvis Street
Toronto (Church-Yonge Corridor), Ontario
Luxury 1+Den Unit In The Heart Of Downtown Toronto's Most Exciting Neighbourhood, Luxury Amenities Included Rooftop Terrence With Indoor Pool, Gym, And More. Walking Distance To Everything 98 Walkscore.Minutes To Ryerson University. Just A Few Steps Away Dundas Square, The Eaton Centre, Park, Streetcar, Subway Station, Theatres, Hospitals, Groceries, Cafe, Bar And Restaurants. .Floor Plan Attached **EXTRAS** Fridge, Stove, Built-In Dishwasher, Washer & Dryer, Top Microwave, All Existing Electric Fixtures,1 Locker Included. (id:55499)
Right At Home Realty
409 - 6 Sonic Way
Toronto (Flemingdon Park), Ontario
Welcome to luxury living in the heart of Don Mills & Eglinton at the highly sought-after SONIC Condos! This spacious 2-bedroom, 2-bathroom unit offers an open-concept layout designed for modern living. The beautifully custom-designed kitchen features sleek, high-end appliances, perfect for culinary enthusiasts. The expansive living area is bathed in natural light from floor-to-ceiling windows, leading to a large balcony with breathtaking views. The generously sized primary bedroom includes a spacious ensuite, providing a private retreat. Conveniently located at 6 Sonic Way, this prime location offers easy access to TTC, the new Eglinton Subway LRT, DVP/401 highways, Superstore, Sunnybrook Hospital, golf courses, and the Shops at Don Mills. Immerse yourself in the vibrant lifestyle this community offers, with the Aga Khan Museum nearby and a wealth of dining and entertainment options just minutes away. This is more than a home; it's a lifestyle choice! **EXTRAS** Stainless Steel Fridge, Cooktop, B/I Dishwasher, Stacked Washer/Dryer (id:55499)
Real Broker Ontario Ltd.
1211 - 2 Sonic Way
Toronto (Flemingdon Park), Ontario
Breath Taken Unblocked View .Step To The LRT ( Future Don Mills Station), Loblaw's Superstore, Walking Distance To Ontario Science Center, 5 Min Drive To Shops At Don Mills, Quick Access To DVP, Minutes From Downtown. One Of The Best & Fully Functional Floor Plans Featuring 1 Bdrm + Den, 2 Full Bath & Balcony. The Beautiful Complex Offers 25,000 Sq. Ft. Of Amenities, For Dog Lovers, A Dog Park & Pet Washing Station, An Outdoor Terrace With Cabanas, Bicycle Parking, Guest Suites, Steam Bath, Yoga Studio. One Parking Included. **EXTRAS** The entire unit has been freshly painted and cleaned. (id:55499)
Bay Street Group Inc.
323 - 955 Bay Street
Toronto (Bay Street Corridor), Ontario
Luxury Condo The Britt Residence At Bay/Wellesley,Highly Functional APP 1 Bedroom Plus Den (Can Be Used As 2nd. B-Room)Unit In The Excellent Location Of The Heart Of Toronto 100/100 Transit Score, 99/100 Walk Score. Easy Access To Wellesley Subway, U Of T, Ryerson, Hospitals, Shops And Financial Districts. This Condominium Is On The Doorstep Of Yorkville. Close To Great Restaurants, 24 Hr Supermarket And Hospital.Etc.,, **EXTRAS** 5 Star Amenities;lounge,library,Sauna, Rooftop Pool,Whirlpool,BBQ Terrace,Pet Spa,Meeting Room,theater And Much More. (id:55499)
Prompton Real Estate Services Corp.
11 Gloucester Street
Toronto (Church-Yonge Corridor), Ontario
Newly Renovated Heritage Townhouse At Prime Location, Yonge/ Gloucester. A Rare Opportunity To Own A Mixed-use Victorian Townhouse Offering The Perfect Blend Of Luxury Living And Workspace. Designer Cabinetry, Stone Countertops. Steps from TTC, 5 Mins Walk To Bloor-Yorkville & U Of T, 10 Mins Walk To Yonge-Dundas Square & Eaton Centre. Independent Hot Water Tank Is Owned. Parking Can Be Purchased For $90,000 At Adjacent Gloucester On Yonge Property. 2695 SQFT As Per Floor Plan. **EXTRAS** Miele Appliances: Integrated Fridge, Integrated Dishwasher, Gas Cooktop, Washer/ Dryer. Microwave. (id:55499)
Prompton Real Estate Services Corp.


