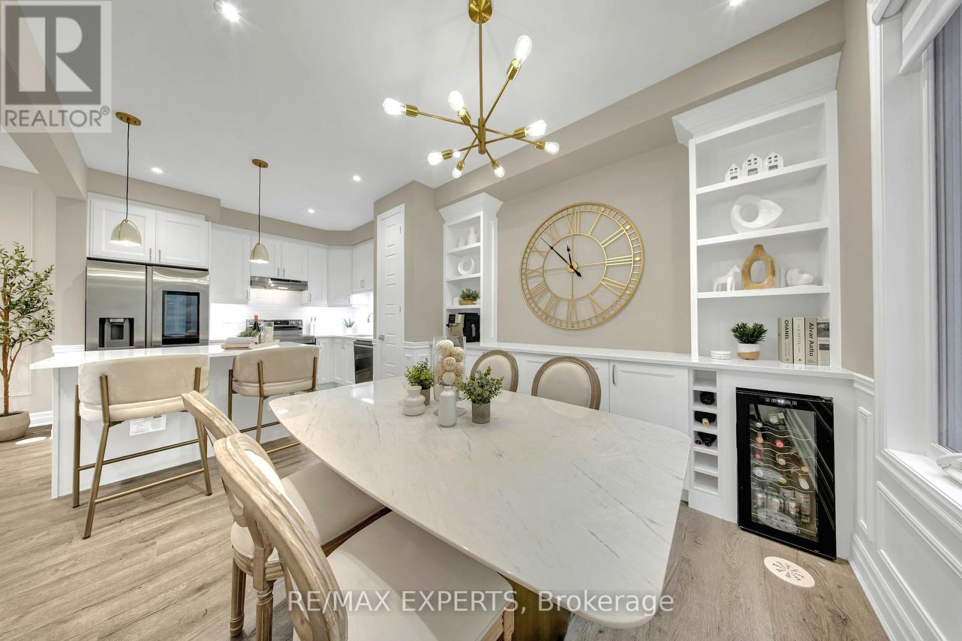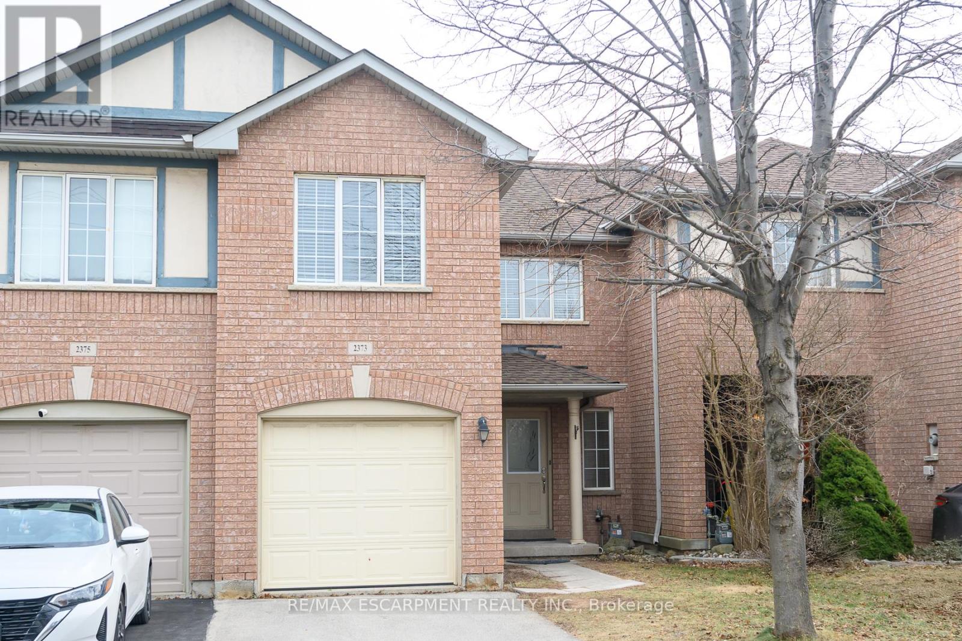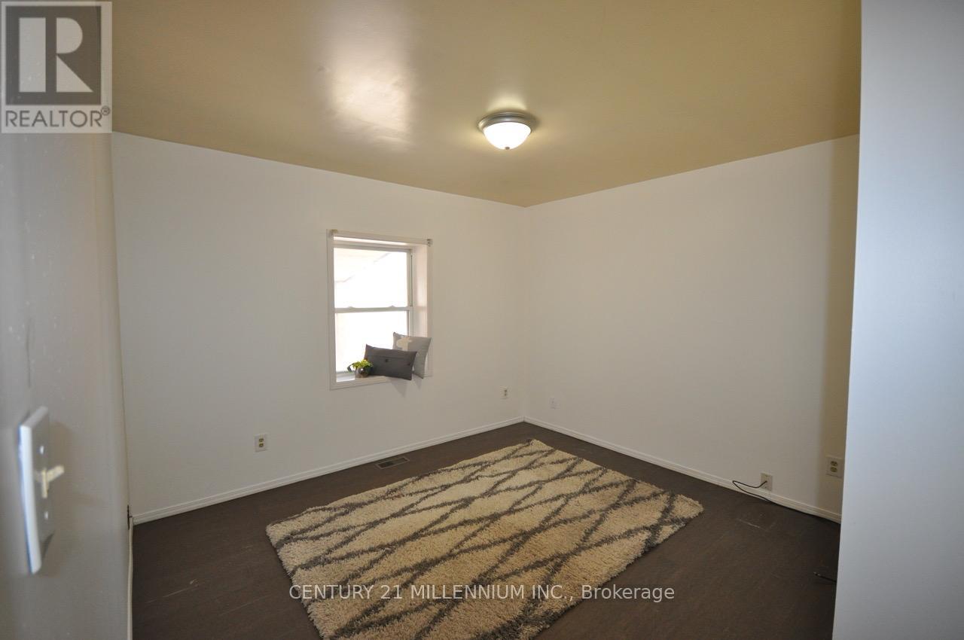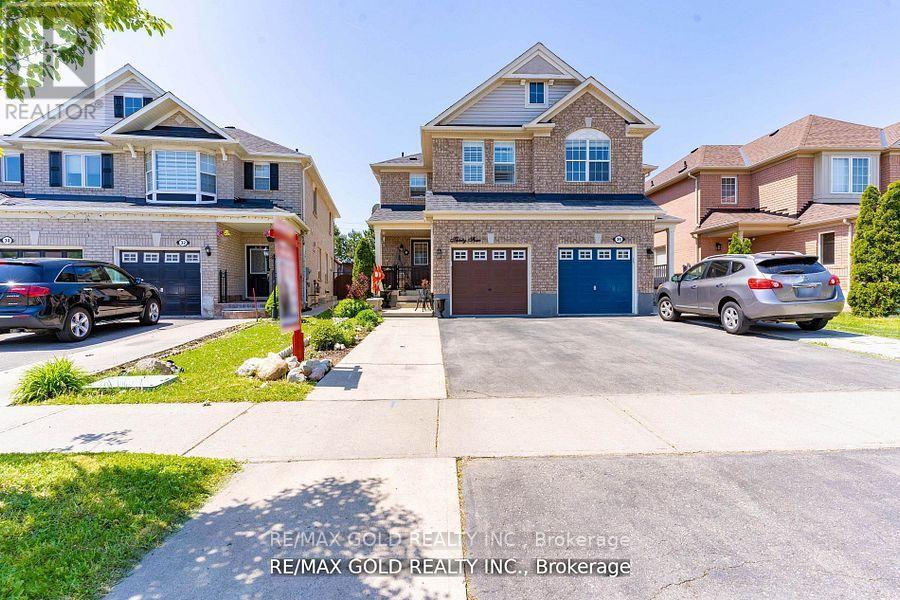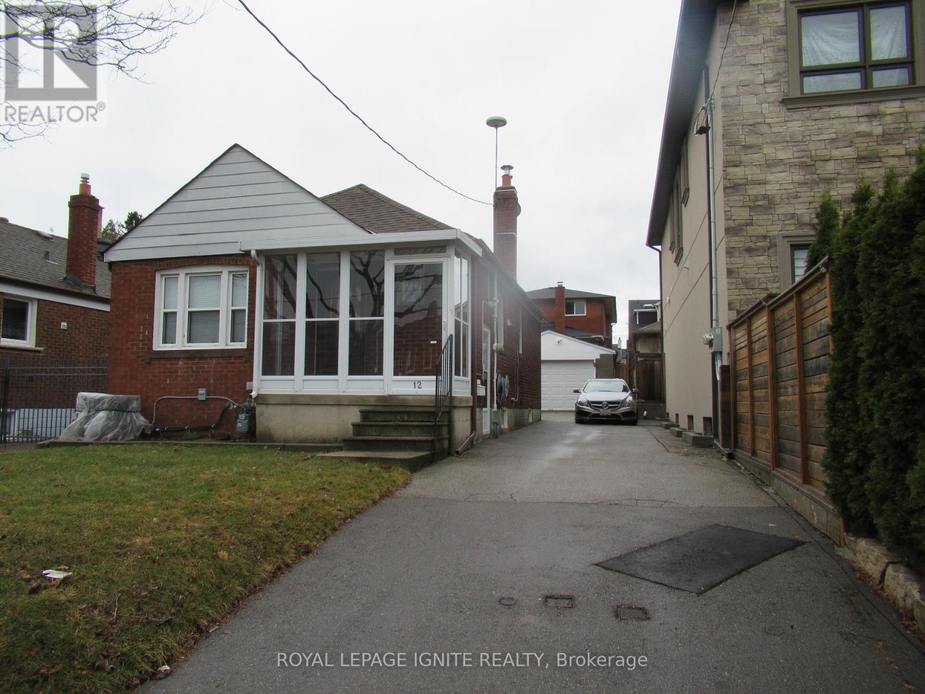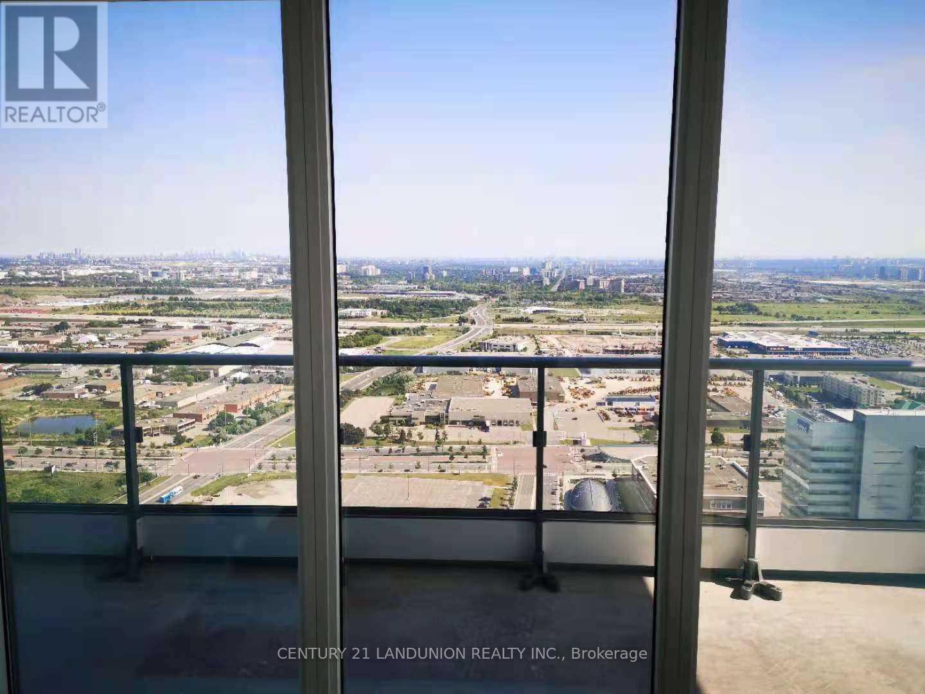1573 Moira Crescent
Milton (1025 - Bw Bowes), Ontario
Immerse Yourself in this luxurious free hold exquisite end-unit townhouse in Milton's desirable Bowes neighbourhood offering an unparalleled style and value! Just over one year young, this 3 bed, 3 bath home boasts is an absolute showstopper. With a meticulously upgraded living space, enjoy 9 ft ceilings, designer finishes, and a gourmet kitchen featuring top-of-the-line appliances (including a touchscreen fridge, wine fridge and double oven!), . From the wainscotting and pot lights to the spa-like bathrooms, and a primary suite that feels like a true retreat with a spacious walk-in closet and a stunning ensuite, every detail exudes elegance. Plus, a deep garage and 2-car driveway (with no sidewalk), provides ample parking. Don't miss this incredible opportunity! (id:55499)
RE/MAX Experts
41 Kalahari Road
Brampton (Sandringham-Wellington), Ontario
Legal 2 bedroom finished basement with separate entrance. Step into the epitome of luxury living at 41 Kalahari Rd. Beautiful, well maintained bright and spacious 4 bedroom detached home with a unique blend of comfort and style. House features separate living, family dining room, large kitchen with tons of cabinets and breakfast area. 2nd floor includes Primary bedroom with ensuite, walk in closet, Loft and 3 other good size bedrooms. Newly renovated washrooms. Close to schools, park and shopping plaza. A must see!! (id:55499)
RE/MAX Gold Realty Inc.
522 Roseheath Drive
Milton (1024 - Bm Bronte Meadows), Ontario
Welcome to 522 Roseheath Dr, a beautifully renovated home situated on a spacious 35x103 lot. Located just steps from the admired Bronte Meadow Park in Milton featuring a children's playground, tennis/basketball/soccer court, Milton District Hospital, as well as top-rated schools. This home offers both convenience and recreation at your doorstep. As you step inside, the open-concept design of the living, dining, and family rooms creates an inviting atmosphere, bathed in natural light from large windows dressed with California shutters. Pot lights throughout add a touch of sophistication, while the seamless flow from room to room provides a perfect setting for both family life and entertaining. The spacious kitchen, located just down the hall, is complete with sleek quartz countertops, stainless steel appliances, and a view overlooking the backyard. Upstairs, you'll find three well-appointed bedrooms, including a primary suite highlighted by a 3-piece ensuite and a walk-in closet. The additional two bedrooms share a stylish 4-piece bath, each offering ample closet space to meet your family's needs. The lower level is an entertainer's dream, with an open-concept rec room that offers endless possibilities. Whether you envision it as a cozy retreat, a home theatre, or a fourth bedroom, this space is designed for relaxation. The basement also includes a laundry area and a cold room for added convenience. In addition, the side door provides easy access to the basement, offering potential for a separate entrance. This home has been refreshed, with a new kitchen, new flooring, fresh paint, and custom wooden stairs leading from the main to the upper level. Outside, the backyard has been transformed with a concrete patio, a fully fenced yard and the convenience of ample parking. (id:55499)
Sam Mcdadi Real Estate Inc.
2373 Newcastle Crescent
Oakville (1022 - Wt West Oak Trails), Ontario
A Bright, clean & Spacious 3 Bedrooms (Mbed with 4 PC Ensuite), 3 washrooms FREEHOLD T/H in West Oak Prestigious Community. Open concept main floor with Eat in Kitchen. Laminate Floors In Living room, inside entry to garage and backyard entrance thro garage. Private fenced backyard. Close To Parks, Oakville Hospital, Schools, Restaurants, Shopping. Steps to Grocery stores and quick access to highways. No smoking, No pets. (id:55499)
RE/MAX Escarpment Realty Inc.
Upper Level - 30 Corby Crescent
Brampton (Brampton South), Ontario
Great Layout 4 Br Home, 3 Br In The Main Floor With Spacious Kitchen, Living Space And One Bedroom In Attic,Very Bright, Lots Of Natural Light!!! Ensuite Separate Laundry, Two Parking Spaces, Large Lot To Enjoy YourSummer, Walk Out To Full Fenced Yard From One Of The Bedrooms. Located In A Great Location: Close ToSchools, Parks, Public Transportation, And Downtown Brampton! Utilities are Not Included, Please add $250 per month. (id:55499)
Century 21 Millennium Inc.
36 St Michaels Crescent
Caledon (Bolton North), Ontario
Step into the epitome of luxury living at 36 St. Michaels Cres. Beautiful, well maintained bright and spacious 4 bedroom detached home with a unique blend of comfort and style in high prestigious area of Bolton. A Fabulous fully renovated Detached Corner Lot with 6 Car Drive way parking features Separate Living, Family and Dining Room with Brand New kitchen, New Built in Appliances, New Garage Doors with new openers, Large Sun Room ( Vendor Has A Copy Of Permit For The Extension Of The Sun Room On Main Floor). New Roof(2022), Freshly painted. The luxury continues with a stylish stairs taking you to the second floor Upstairs. The Beautiful primary suite offers a spa-like ensuite fully renovated. and three additional generously sized bedrooms with other renovated ensuite bath completes the upper level. The fully finished basement with Separate entrance extends the living space, boasting a bright, open-concept layout, an additional bedroom and great size beautiful Kitchen. Backyard add to the home's curb appeal and outdoor charm with New Fence. A must see!! (id:55499)
RE/MAX Gold Realty Inc.
6828 Gracefield Drive
Mississauga (Lisgar), Ontario
Immaculate 4-bedroom home filled with upgrades, perfectly situated on a quiet street in a highly sought after neighbourhood just minutes from Walmart, top-rated schools, Meadowvale GO Station, bus stops, Hwy 407 / Hwy 401 and the prestigious Plum Tree Park French Immersion Public School. This stunning Freshly Painted home boasts a bright, spacious kitchen with quartz countertops, hardwood flooring on the main level, elegant oak staircase with a color changing chandelier, cozy family room with a gas fireplace, convenient main floor laundry, and a newly renovated powder room. The finished basement with a separate entrance offers 2 additional bedrooms and a full washroom. Pot lights enhance both the exterior and main level, adding a warm, modern touch throughout. Well constructed concrete walkway and perimeter path providing easy access around the home. Equipped with certified smoke alarms on every floor and in each room for enhanced safety. Sprinkler system In the Garden, A large deck perfect for outdoor enjoyment. All existing light fixtures, curtains, and blinds are included. Stainless steel appliances(Main level): Fridge (2022), Stove (2023), Dishwasher (2022), and Range hood (2023). Washer and dryer (2024). Basement features a sump pump and backwater valve for added peace of mind. Major mechanical upgrades include a new furnace (2024), AC/heat system (2023) and a tankless water heater (2023). Extra Washer & Dryer in the basement. Attic insulation upgraded in 2023, along with window winter-proofing for enhanced energy efficiency. Buyers to verify all measurements. (id:55499)
RE/MAX Gold Realty Inc.
34 Jingle Crescent
Brampton (Gore Industrial North), Ontario
Absolutely Gorgeous!! Beautiful Well Maintained Semi in Castlemore. Most Desirable Location, House Features Separate Living, Dining, Family Room, Eat-In Kitchen. Hardwood on Main Floor, 3 Spacious Bedrooms include Primary Bedroom W/Ensuite & Walk in closet, Laundry on second floor. Pictures from old listing. No House at the back. Close to School, Park & Shopping Plaza. A Must See !! (id:55499)
RE/MAX Gold Realty Inc.
14 - 100 Brickyard Way
Brampton (Brampton North), Ontario
This Spacious 3+1 Bedroom Townhouse in Brampton is perfect for families or those looking for extra space. The main floor boasts an Open-concept living and Dining area, ideal for entertaining or Relaxing. The updated Kitchen features modern S/S appliances, Quartz counter top, ample cabinetry, and a Breakfast area with plenty of natural light. Upstairs, you'll find three generously sized Bedrooms, including The Primary Bedroom with a large closet and a private 4pc Ensuite Bath. The bonus room and bathroom on the lower level provides extra flexibility, perfect for an office, guest room, or recreation area. Enjoy your private backyard overlooking ideal for outdoor gatherings or relaxation. This home is conveniently located near schools, parks, shopping, and major highways, offering easy access to everything you need. Don't miss this opportunity to own a beautiful townhouse in a sought-after Brampton community! (id:55499)
RE/MAX West Realty Inc.
12 Stephen Drive
Toronto (Stonegate-Queensway), Ontario
*Nice/Cozy 2 BEDROOM DETACHED BUNGALOW WITH A PROFESSIONALLY FINISHED BASEMENT HAS LARGE RECREATION ROOM WITH 2-PCE BATHROOM & THE 3RD BEDROOM IN BASEMENT* SEPARATE SIDE ENTRANCE * MANY Possibilities*PARQUET & CERAMIC THROUGHOUT* DETACHED OVERSIZED GARAGE* EXCELLENT MATURE LOCATION STEPS TO ALL AMENITIES * LONG DRIVEWAY PARKS 4 CARS * SHOW & SELL WITH CONFIDENCE! (id:55499)
Royal LePage Ignite Realty
26-28 Regal Road
Toronto (Corso Italia-Davenport), Ontario
A rare opportunity in Regal Heights, this is your chance to own a rare purpose-built duplex. 26-28 Regal Road offers timeless charm, thoughtful separation, and incredible flexibility. Each of the two spacious 2-bedroom suites features its own private outdoor space (a terrace for the main floor, two balconies for the upper), working fireplace, in-suite laundry and storage, separate utilities, HVAC, and hot water tanks. The layout allows for true independence whether you're an investor, co-owning, living in one and renting the other, or planning a future single-family conversion. Parking for three with a garage and two-car driveway. Located on a beautiful tree-lined street just steps from Corso Italia, Geary Avenue, and Ossington, with transit, schools, and parks all nearby. A unique blend of lifestyle and long-term value in one of Toronto's most connected and character-filled neighbourhoods. Don't miss your chance to own a versatile home in a rarely offered location. (id:55499)
Royal LePage/j & D Division
4 Port Hope Hollow
Brampton (Bram West), Ontario
Nestled on a generous 47x152ft lot & backing onto a golf course, this residence blends contemporary design w/ premium finishes, creating a home that's both functional & striking, offering an approx. 5,824 sqft of sophisticated living space. Rich 5" x 3/4" Preverco hard maple espresso flooring, smooth ceilings, & expansive casement windows set the stage for an open-concept layout that flows effortlessly between principal rooms. The living & dining spaces, illuminated by refined cove lighting & soaring coffered ceilings, set the tone for the entire home. A granite surround fireplace serves as the focal point of the family room, offering warmth & elegance. At the heart of the home, the chef's kitchen impresses w/ custom cabinetry, a marble honed basket weave mosaic backsplash, caesarstone counters, a granite center island, & stainless steel appliances. It opens to a spacious breakfast area, which leads out to the expansive backyard for seamless outdoor access. Ascend the stained oak staircase to the second level, where the Owners suite offers the ultimate private retreat, complete w/ an oversized walk-in closet & a spa-inspired 5-piece ensuite. This sanctuary includes a frameless glass shower, marble countertops, & upgraded cabinetry. A lavish soaker tub completes the space, creating an oasis within the home. Tour the halls & find three additional bedrooms, each w/ its own beautifully appointed ensuite, plus a cozy loft area w/ a wet bar, ideal for relaxation or casual entertaining. The fully finished basement extends the homes living space into an entertainment hub, complete w/ a Napoleon electric fireplace , wet bar, exercise area, & an additional bedroom w/ a walk-in closet & a 3-piece bath. Modern touches include built-in speakers throughout, managed by an On-Q system, smart lighting controlled via Lutron, & an interlocked heated driveway, ensuring comfort & convenience at every turn. Superb location w/ close proximity to top-tier amenities & major highways! (id:55499)
Sam Mcdadi Real Estate Inc.
215 Mill Road
Toronto (Markland Wood), Ontario
Welcome to the highly sought-after Markland Wood community! Known for its exceptional schools,mature neighborhoods, and ideal location near both the city and suburbs, this home offers everythinga family could desire. This stunning raised bungalow features 3 spacious bedrooms, immaculate curbappeal, and a fully updated, family-sized kitchen perfect for gatherings.With a double car garageand an extended driveway that accommodates up to 6 cars, parking is never an issue. The separate entrance to the basement reveals a self-contained one-bedroom unit perfect for rental income orin-law living.Step outside to a private, fully fenced backyard complete with a large, updated in-ground family pool (renovated in 2021) surrounded by beautiful landscaping, ideal for summer relaxation and entertainment. Don't miss out on this beautifully maintained property in Markland-Wood Community! (id:55499)
Exp Realty
3355 Mockingbird Common
Oakville (1010 - Jm Joshua Meadows), Ontario
Freehold!! * End Unit townhouse-Like a Semi!! * Backing onto Premium Ravine lot!! * This practically new!! * cozy home offers3 Br + 3 bathrooms!!* lots of windows*, Brighten and sunfulled home!! * Comes with open concept on main floor.* Gourmet upgraded eat-in kitchen with center island, * Granite countertop, * S/S appliances.* Main floor with Soaring 9' Ft Ceilings!! ** Gleaming Hardwood floors Throughout!!* Functionally & Beautifully Designed W/High End Finishes & Tons of money Spent on Upgrades including bathrooms, flooring, Light fixture, and laundry. * The master bedroom Comes with 4 pc Ensuite,* double windows,* and walk-in closet.* Other 2 Good-Sized Bedrooms with bright window. 2nd Floor Laundry W/S/S sink, tons of Cabinet.** Oak Staircase W/ Wrought Iron Picket. Direct enter homefrom garage.* Walk-Out to Extended Deck. Over look beautyful Graden and green belt.** Basement with Rough-in Bathroom,** and above ground windows.** The sub-pump prevents potecial sewer backup** This home equiped fresher-air system,** Water Presure reduce Tank**. Famous White Oak High School(Best IB program).** Easy access to Upper core shopping center. Walmart, Parks, Trails, Quick access highways 403/407/QEW. Oakville Go Train. **EXTRAS** Only 5 years old,* 9' high ceiling, * hardwood throughout,* End unit-like a semi detached,* back to ravine, * Upgrated bathrooms, kitchen, flooring, laundry room. Luxury stone Veneers front and Stucco siding*, Rough-in bathroom in basement (id:55499)
Ignite Star Realty Inc.
3 Great Plains Street
Brampton (Sandringham-Wellington), Ontario
Absolutely gorgeous! Legal Basement Personal Use, Beautiful, Well maintained bright and spacious 4bedroom detached home with a unique blend of comfort and style. House features separate Living, Dining and Family room, kitchen with tons of cabinets. Primary bedroom includes ensuite and walk in-closet and 3 other good size bedrooms, Roof (2016),New Ceramic Flooring 2024, New Granite Kitchen Counter Top 2024. New Vanities in Washroom. No House at the back. Finished Legal Personal use basement with two bedrooms . Close to schools, park and shopping plaza, Brampton Civic Hospital. A must see!! **EXTRAS** All Electrical Light Fixtures, Stove, Fridge, Dishwasher, Washer, dryer, Garage door opener, StoveFridge(In Basement) (id:55499)
RE/MAX Gold Realty Inc.
Upper - 193 Harrison Drive
Newmarket (Bristol-London), Ontario
Beautiful, Bright, Large Family Home In A Very Desirable Neighborhood. Main Floor Only. StepsTo Schools, Shopping Mall, Church, Park And Bus Stop. Hardwood Throughout, Fully Fenced Yard,And Landscaped. One Garage And One Parking Space Included. Non-Smoker, No Pets. (id:55499)
Century 21 Heritage Group Ltd.
221 - 7777 Weston Road
Vaughan (Vaughan Corporate Centre), Ontario
Prime office space available for rent in the highly sought-after Centro Square, a vibrant mixed-use community at Weston Road & Highway 7. This 10x10 private office is situated within a professional office setting, offering an ideal workspace for entrepreneurs, startups, or professionals.Enjoy unparalleled convenience with VIVA transit at your doorstep, providing quick access to the Vaughan Subway. Major highways (Hwy 7, 400, 407, 401, and 427) are just minutes away,ensuring seamless connectivity. Ample covered parking offers year-round protected access for you and your clients.Don't miss this opportunity to establish your business in a premium location without the commitment of escalating lease costs! (id:55499)
RE/MAX Millennium Real Estate
3506 - 30 Upper Mall Way
Vaughan (Brownridge), Ontario
Prime Location at 30 Upper Mall Way. Located next to Promenade Mall, this brand-new, contemporary condominium offers bright, open-concept living with modern finishes and expansive floor-to-ceiling windows. Natural light fills the space, while the private balcony provides stunning views. The sleek kitchen is equipped with high-end appliances and stylish cabinetry, designed for both functionality and elegance. The spacious primary bedroom ensures comfort, while the versatile den offers the flexibility to be a home office. Residents benefit from direct access to a shopping center featuring boutiques, cafs, and dining options, as well as convenient public transit connections. With nearby parks and green spaces, this home offers the perfect blend of urban convenience and lifestyle appeal. (id:55499)
Right At Home Realty
Bsmt - 30 Horsedreamer Lane
Whitchurch-Stouffville (Stouffville), Ontario
Recently Renovated Open Concept, Spacious Walk Out Basement For Lease In A Quiet Neighborhood. Walk Out Separated Entrance, Laminated Floor Throughout The Unit. Separate Laundry. One Driveway Parking Included, Large Windows With Lots Of Natural Lights. Spacious Living Room. Minutest O Go Station, 2 Minutes Walk To Bus Stop. Centrally Located Home, Close To Schools, Parks, Shopping And All Amenities. (id:55499)
Homelife/future Realty Inc.
4809 - 950 Portage Parkway
Vaughan (Vaughan Corporate Centre), Ontario
Transit 3 Brand New Luxury Condo. . Steps To Metropolitan Subway Station, Bus Station, Ymca, Mins To Hwy 400/407/7. High 48 Floor With Gorgeous South View To City. Featuring 2 Bedrooms & 2 Bathrooms. 770 Sqft Plus 317 Sqft Balcony (id:55499)
Century 21 Landunion Realty Inc.
8 Hardwood Drive
Georgina (Sutton & Jackson's Point), Ontario
Beautifully renovated 2-bedroom home just steps from the shores of Lake Simcoe! This charming, open-concept residence features a cozy living room with laminate flooring, elegant crown moulding, and a gas fireplace for added warmth and comfort. The modern eat-in kitchen was tastefully upgraded in 2021 & boasts soft-close cabinetry, stainless steel appliances, pot lights, a stylish backsplash, lazy Susans shelving, crown moulding, & a walk-out to a spacious deck with decorative iron spindles perfect for outdoor entertaining. The primary bedroom offers laminate flooring, crown moulding & a ceiling fan, while the second bedroom features a double closet, crown moulding, ceiling fan, and laminate flooring. The renovated 4-piece bthrm includes ceramic flooring, a glass tube closure, upgraded vanity & a new toilet. A convenient stackable washer and dryer are also included. An insulated sunroom with two front-facing window, laminate flooring, pot lights, and wood panel accents provides the ideal space for a home office or hobby room. The property features interlock stone front yard parking. No sidewalk. The detached garage sits on a concrete pad and offers hydro, a garage door opener with remote, &durable wood siding. The private, fully fenced backyard is perfect for entertaining, complete with a fire pit, garden area, and gated access on both sides of the home. Enjoy lake living just steps from Lake Simcoe, where you can take in stunning sunsets. Optional membership to the Glen Sibbald Beach Association provides access to a private dock, boat launch, & shoreline relaxation for just $75 annually (optional). Enjoy close proximity to local conveniences: grocery stores, restaurants, parks, recreation centre, beach, & schools. Additional Updates Include: Roof (2023), Eavestroughs (2012), Owned Tankless Water Heater, Fencing (2016). This turnkey property offers an incredible opportunity to enjoy lakeside living in a fully updated home with modern conveniences & timeless charm. (id:55499)
Royal LePage Your Community Realty
43 Castlehill Road
Vaughan (Maple), Ontario
This generously sized property features 5 bedrooms, including a flexible den space opened for modern living. The oversized driveway offers ample parking for 6 vehicles, complemented by the no-sidewalk curb appeal. With nearly 2,850 square feet of living space, this home blends functionality with much convenience. Sep Entrance to basement. Renovated bathroom on the second floor. New painting. New Roof. Fridge on the main floor & Garage remoter will be changed before move in. (id:55499)
Joynet Realty Inc.
252 Essex Avenue
Richmond Hill (Harding), Ontario
Discover This Charming 3+2 Bedroom Bungalow Located In A Quiet Residential Neighbourhood In The Heart Of Richmond Hill. Featuring A Bright & Spacious Layout, This Home Boasts A Separate Entrance To A Finished 2 Bedroom Walk-Out Basement And A Built-in Garage. The Driveway Comfortably Parks 5 Cars.Situated On A 100 X 70 Ft Lot, This Property Offers Incredible Flexibility To Live, Invest Or Build Your Dream Home. Close To Excellent Schools, Including The Highly-Ranked Bayview Secondary School With Its International Baccalaureate Program, As Well As Shopping Plazas, Restaurants, Parks, And A Community Centre, It Provides Access To All The Essentials. Conveniently Located Just Steps From The GO Station, Viva Transit, Highways 404 & 407, And All Amenities, This Home Offers Both Comfort And Opportunity.Whether You're Looking To Settle In, Invest, Or Develop, This Property Holds Exceptional Potential In One Of Richmond Hill's Most Desirable Locations. Don't Miss Out! **EXTRAS** Lot Size: 85.24 ft x 5.23 ft x 5.23 ft x 5.23 ft x 5.23 ft x 55.27 ft x 100.03 ft x 70.06 ft (id:55499)
RE/MAX Hallmark Realty Ltd.
Main - 149 Haileybury Drive
Toronto (Bendale), Ontario
Beautiful Solid Brick 3+1 Bungalow in Bendale Community. Premium Lot. *All Brick Exterior* Very Spacious. Hardwood & Parquet Floors. Large Entry Foyer with Closet. Sun Filled Open Concept Living Room & Dining Room with Gas Fireplace & Parquet Flooring. Retro Eat-In Kitchen. 3 Good Size Bedrooms with 4Pc Bath for Lease. (id:55499)
RE/MAX Ace Realty Inc.

