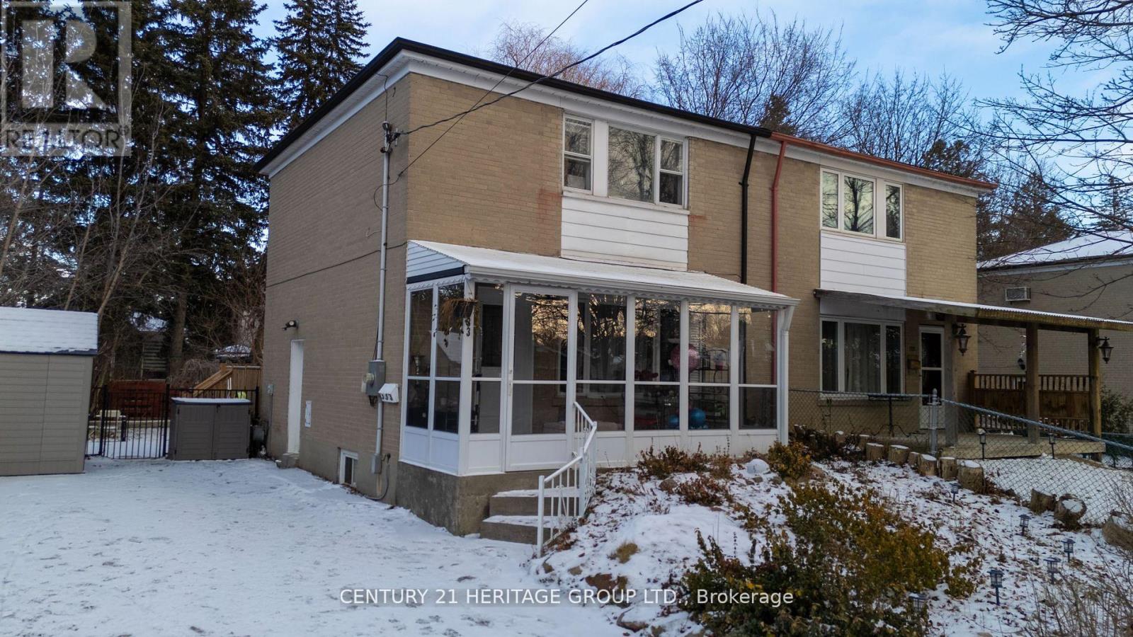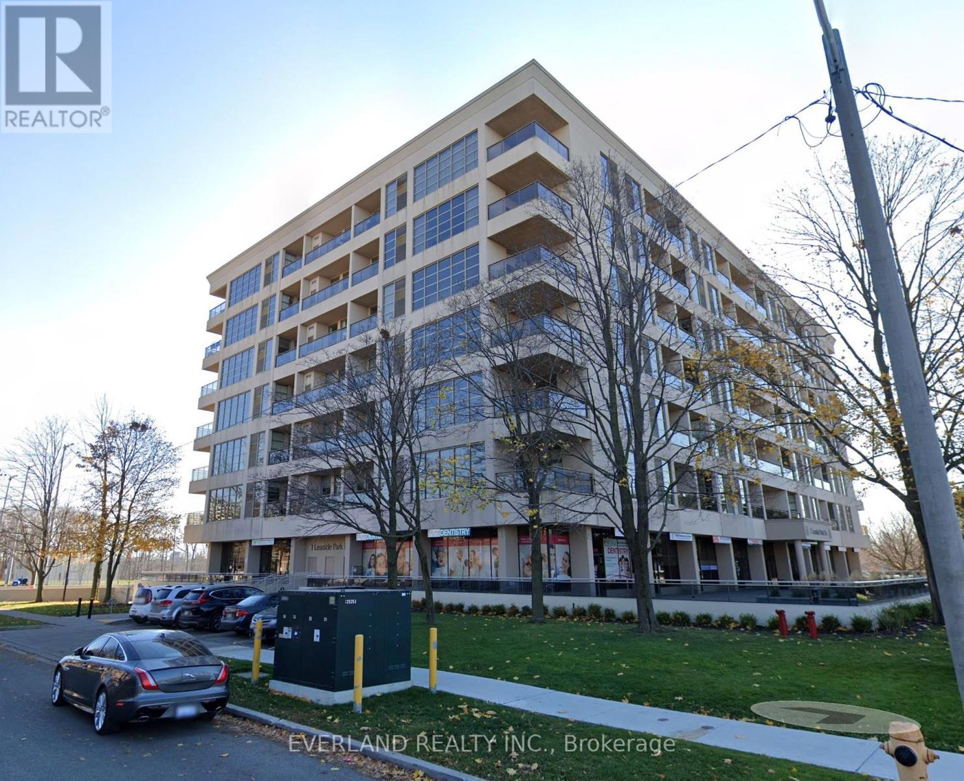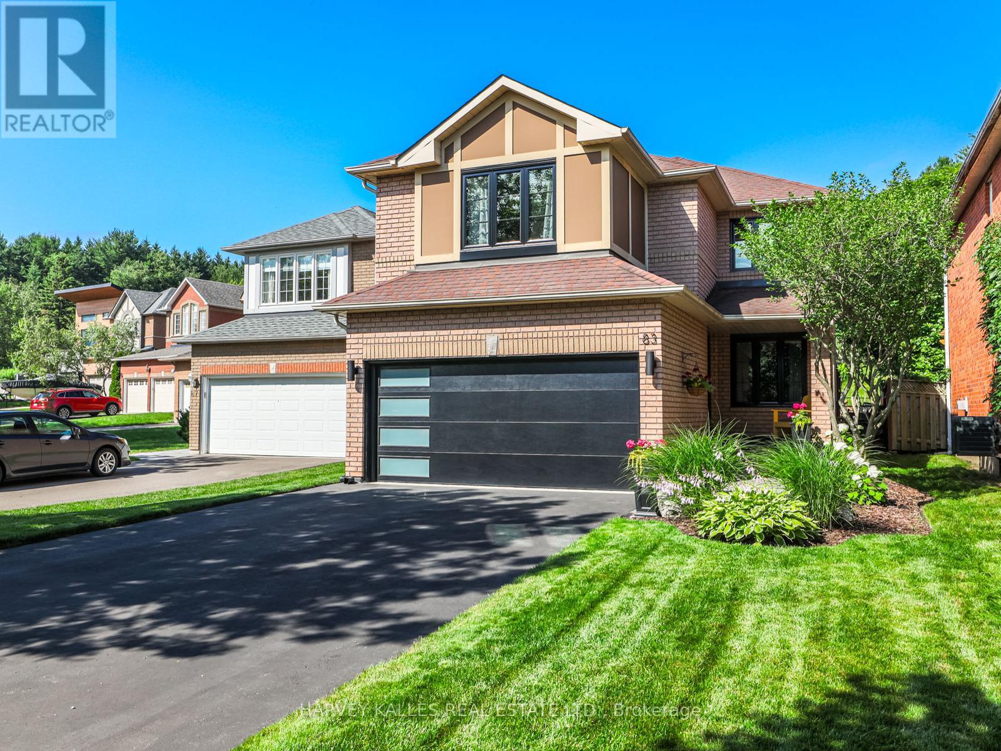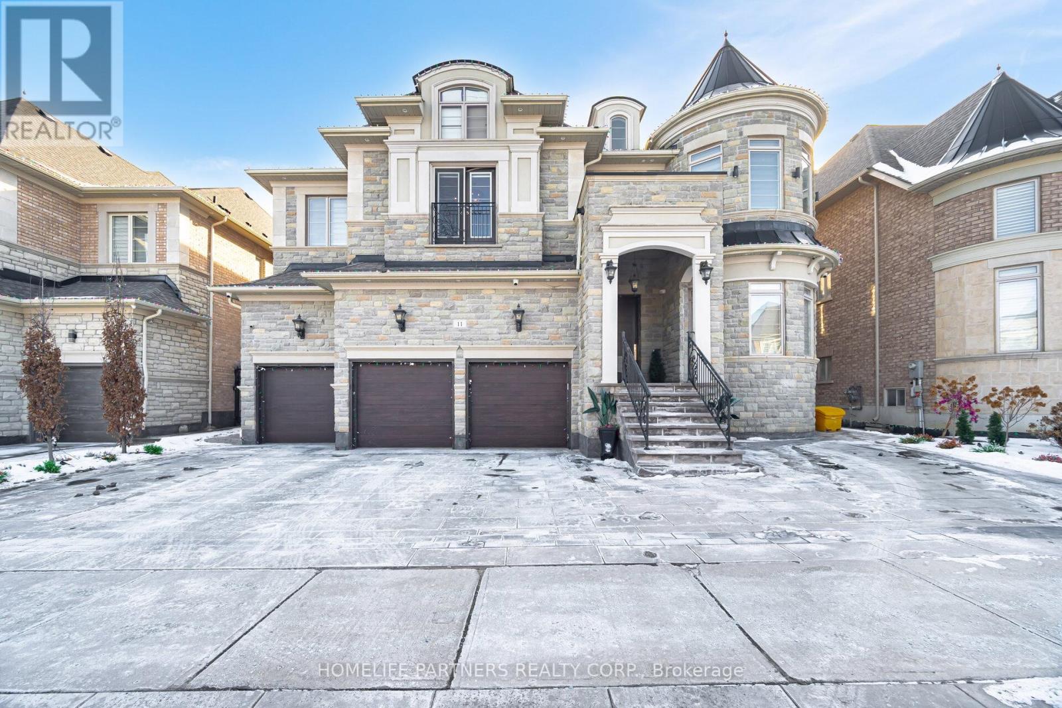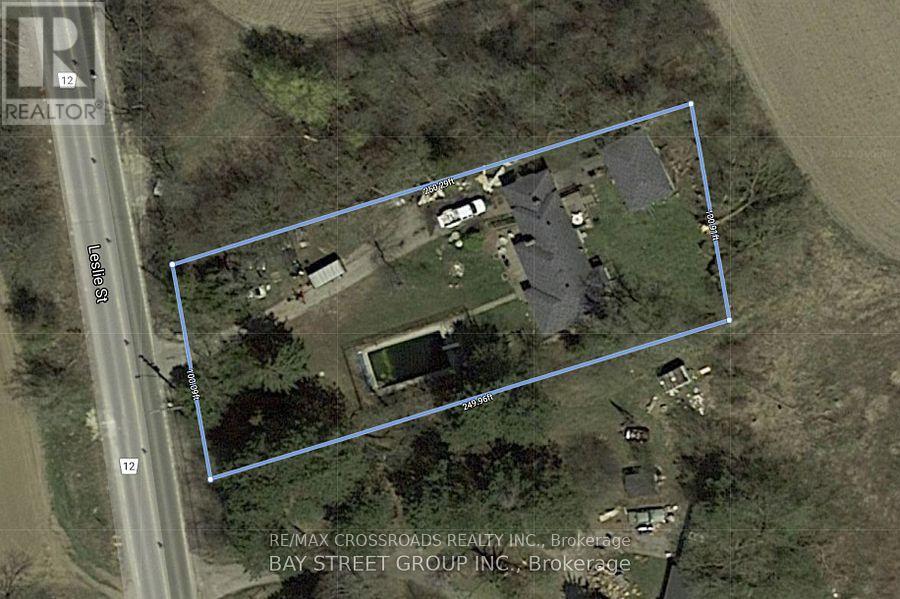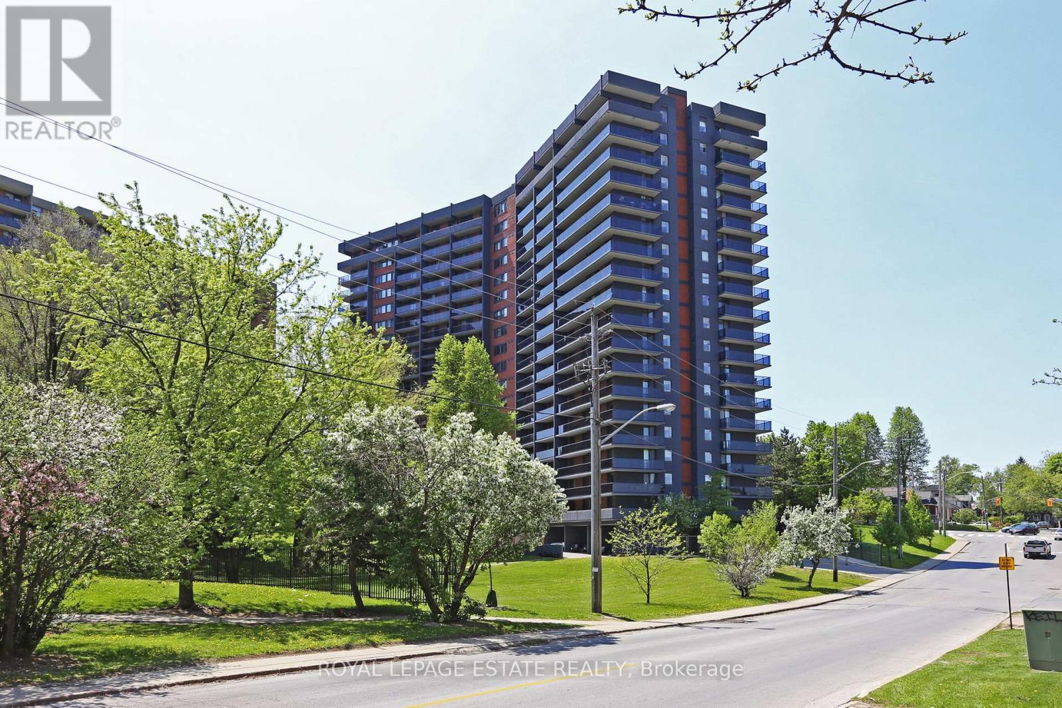333 Neal Drive
Richmond Hill (Crosby), Ontario
Location! Location! Location! Great Investment Opportunity! Top Ranked Schools; Crosby Heights& Bayview Secondary. Semi-Detached 2-Storey 3+1 Bedrooms With Finished Basement All 2 Kitchen Appliances;2 Fridges,2 Stoves,2 Hood Fans,2 Newer Washer & Dryer, Microwave, Window Coverings,All E1fs, Washer & Dryer (2nd Floor), Washer & Dryer (Bsmnt), Thankless Wall Mounted Water Heater, Deck. W/Separate Entrance. As You Walk In The Front Door Into Your Roomy Living Room Into A Dining Room. A Large Deck And Amazing Backyard. Family Home Is Surrounded. Finished 1 Bedroom Basement W/Family Room, Kitchen, Washroom & Separate Laundry, Close To Schools, Transit, Parks And Shopping (id:55499)
Century 21 Heritage Group Ltd.
8 Tupling Street
Bradford West Gwillimbury (Bradford), Ontario
Your search ends here! Absolutely stunning, completely upgraded home in prime Bradford community! Ideal for a family looking for a turn key place to call home. This beautiful home boasts an open concept layout, formal dining area with large family room w/custom waffle ceilings and a cozy fireplace. A stunning true custom eat-in kitchen w/ top of the line built-in appliances. Soaring 9ft ceilings and ample natural lighting. Meticulously kept housewith high end quality finishes throughout with no expense spared. This home really shows pride of ownership. Large master bedroom with a walk in closet along with a custom built in Closet With Organizers and a luxuriously 5 piece ensuite with a double sink vanity. Second bedroom with large closet, 3rd and 4th bedrooms with large closet and a Main bathroom that is also shared between the two rooms . Convenient 2nd floor laundry room w/ custom cabinetry. Fully finished garage that fits the car enthusiast w/ epoxy flooring & custom paint & garage doors. Framed basement with an open layout. Premium Lot Overlooking Park and Fully fenced backyard w/large deck and above ground pool (as is), Most desirable neighborhood in Bradford, surrounded by parks, schools, trails and a quick walk to all amenities/restaurants/supermarkets & more! Easy access to Highway 400. (id:55499)
Century 21 Leading Edge Realty Inc.
7 & 8 - 1 Leaside Park Drive
Toronto (Thorncliffe Park), Ontario
High Traffic Intersection!!! Prime Commercial Space for Lease Ultra Low Net Rent! Steps from the future Thorncliffe Park Station on the Ontario Line (currently under construction), this ground-floor commercial space offers low net rent with all utilities included in TMI. Located in a residential building with a prominent corner presence near Leaside, it benefits from high traffic, close proximity to amenities, and is within walking distance to East York Town Centre. Join an established tenant mix, including medical, pharmacy, dental, and community service providers, with over 100 parking spaces available on-site. Ideal for medical and wellness services such as optometry, chiropractic, physiotherapy, acupuncture, and massage therapy, as well as educational and childcare facilities, including daycare, aftercare programs, and tutoring. Also perfect for fitness studios, gyms, yoga, Pilates, retail, and professional services. Space can be reconfigured or demised to suit tenants' needs. (id:55499)
Everland Realty Inc.
83 Stemmle Drive
Aurora (Aurora Highlands), Ontario
Magnificently Renovated 4-Bedroom Family Home in High-Demand Aurora Neighbourhood! Tucked away on a quiet cul-de-sac and backing onto a lush, tree-lined yard this beautifully updated home offers the perfect blend of style, comfort, and function. The main floor features engineered hardwood throughout, crown moulding, pot lights, custom coat and shoe closets, a convenient laundry room, and direct access from the garage. The show-stopping modern kitchen boasts stainless steel appliances, quartz countertops, and a walkout to a spacious deck with a pergola ideal for entertaining. Downstairs, the fully finished lower level includes a large rec room with a sliding barn door, a 3-piece bathroom, a wet bar, ample storage, and an exercise room that could easily be converted into a 5th bedroom. Located in a sought-after neighbourhood with top schools, scenic parks and trails, and close proximity to shopping, restaurants, and public transit this home truly has it all! (id:55499)
Harvey Kalles Real Estate Ltd.
84 Stonemount Crescent
Essa (Angus), Ontario
Welcome to this beautifully maintained END-UNIT FREEHOLD townhouse, offering 3 spacious bedrooms and 2.5 bathrooms, including a private master ensuite. Step into the bright eat-in kitchen, filled with natural light and stainless steel appliances. The versatile front room provides a cozy nook ideal for a playroom, reading area, or home office. Enjoy the convenience of inside garage entry and breezeway through to the backyard. Additional hangout space in the finished basement featuring a stylish wet bar and games area perfect for entertaining, relaxing, or game night with friends and family. Step outside to your backyard oasis, complete with a large deck and pergola, new unilock stonework, raised garden beds, irrigation and a shed for extra storage. With no sidewalk out front, you'll enjoy added parking and convenience.This home is completely move-in ready, ideal for families, professionals, or anyone looking for low-maintenance living in a highly desirable neighbourhood being close to many amenities. (id:55499)
Royal LePage First Contact Realty
15 Echo Ridge Crescent
Vaughan (Sonoma Heights), Ontario
THIS HOME IS REALLY SPECIAL! STARTING FROM THE WELCOMING FRONT PORCH AND THE INVITING CUSTOM FABRICATED DOUBLE ENTRY-DOORS, YOU WILL FEEL YOU HAVE FINALLY FOUND YOUR DREAM HOME AS SOON AS YOU STEP INSIDE AND ARE IMMEDIATELY CAPTIVATED BY THE ABUNDANCE OF NATURAL LIGHT. THE LARGE WINDOWS CREATE A WARM AND INVITING AMBIANCE, WHILE THE OPEN-CONCEPT DESIGN ALLOWS FOR SEAMLESS FLOW BETWEEN THE LIVING AREAS CREATING AN INVITING ATMOSPHERE. THIS STUNNING HOME OFFERS THE PERFECT BLEND OF ELEGANCE AND COMFORT, MAKING IT THE IDEAL RETREAT FOR YOU AND YOUR FAMILY. WITH THREE SPACIOUS BEDROOMS AND TWO 4-PIECE BATHROOMS ON THE SECOND FLOOR, THERE'S PLENTY OF ROOM FOR EVERYONE TO ENJOY THEIR OWN SPACE! THE PRIMARY BEDROOM FEATURES A WALK-IN CLOSET AND A 4-PIECE ENSUITE WITH SEPARATE TUB AND SHOWER STALL. BEDROOM 2 HAS A CLOSET ORGANIZER AND A BUILT-IN DESK WITH BOOK SHELVES. BEDROOM 3 OFFERS A WALK-IN CLOSET WITH ORGANIZER. THE FINISHED BASEMENT IS CURRENTLY USED AS A HUGE BEDROOM AND FEATURES A GAS FIREPLACE AND A 2-PIECE WASHROOM THAT CAN EASILY HOUSE A SHOWER STALL. MANY OTHER FEATURES ADD TO THE CONVENIENCE OF THIS HOME, SUCH AS A BBQ GAS CONNECTION, OWNED SECURITY CAMERAS, DIRECT ACCESS TO THE GARAGE FROM INSIDE THE HOUSE, ZEBRA CURTAINS THROUGHOUT THE ENTIRE FIRST AND SECOND FLOORS, MOTORIZED ON THE MAIN FLOOR. THE ROOFING IS 6-7 YEARS OLD, THE WATER TANK AND THE FURNACE ARE BOTH OWNED AND ARE 2 YEARS OLD, ENTRY DOUBLE-DOOR SYSTEM IS 1 YEAR OLD. THE NEIGHBOURHOOD IS A PARK HEAVEN, WITH 8 PARKS (3 OF WHICH WITHIN 8-9 MINUTE WALK), NATURE RESERVES AND TENS OF RECREATIONAL FACILITIES. IT ALSO FEATURES GREAT ELEMENTARY AND SECONDARY SCHOOLS, 6 PUBLIC AND 10 CATHOLIC (id:55499)
Royal LePage Your Community Realty
37 Edgemont Court
Richmond Hill (Westbrook), Ontario
*RARELY FOUND HUGE PREMIUM PIE-SHAPED RAVINE LOT* Stunning 4 Bedroom Executive End-Unit Townhome at End Of Quiet Child-Friendly Cul-De Sac. Incredible 134 Ft Deep Pie Shaped Lot Widens To 111 Ft Across The Back. Enjoy The Idyllic Ravine Views & Extensive Landscaping from the Huge Deck. Updated Kitchen W/Stone Counters & Stainless Steel Appliances. Spacious Primary Bedroom Suite W/4 Pce Ensuite & W/I Closet. Spacious Finished Basement W/Large Rec Room & Separate Room. 10 Min Walk To Highly Ranked Trillium Woods P.S & Zoned For Richmond Hill H.S and Other Top Schools. Close To Elgin West Community Centre & Pool, Shopping & All Other Amenities. (id:55499)
Sutton Group-Admiral Realty Inc.
Bsmt - 3 Richardson Drive
Aurora (Aurora Highlands), Ontario
Bright 1 Bedroom Basement In High Demand Area Of Aurora, Close Approximate To Schools, Shops, Transit, Rec Center and Park, Private Laundry. (id:55499)
Century 21 Heritage Group Ltd.
11 Glen Abbey Trail
Vaughan (Kleinburg), Ontario
Masterpiece Estate (approx.) 8000 sq.ft. living space, meticulously crafted interiors. 10' ceilings on main floor, 9' ceilings on 2nd floor and 9' ceiling finished basement with 2nd Kitchen, Theatre room, and Glass Wine room. Custom waffle ceilings, intricate wall panelling, wainscotting, and gorgeous Herringbone hardwood floors (2024). Oversize Gourmet Dream Kitchen (2024) with huge Breakfast area leading to a covered Loggia and stunning Saltwater Pool (2022). Kitchen Quartz counters and backsplash (2024) Premium Appliances, SubZero side by side 72" Fridge/Freezer (2024), 48 WOLF 6 burner + Griddle stove top (2024), and BOSCH dishwasher (2024). Interlock driveway (2022) leads to a 3-car garage with space saver side mounted garage door openers, epoxy flooring and a fresh air ventilation system. Outdoor washroom. Exposed aggregate on both sides of the home enhances curb appeal, while landscape lighting for ambiance. (id:55499)
Homelife Partners Realty Corp.
11631 Leslie Street
Richmond Hill, Ontario
Opportunity knocks! Great lot located at center of Richmond hill( Leslie/19th). Surrounded by newly built Multi Million homes and Newly developing Homes(townhomes across the street). Great potential for investors! Great land values! (id:55499)
RE/MAX Crossroads Realty Inc.
2685 Eglinton Avenue E
Toronto (Eglinton East), Ontario
Great Income Potential Freehold Commercial/Residential Building. 2 Stories Consisting of One Storefront on the Main and 3 Residential Units Upstairs. Located in a Very Well-Established and Busy Plaza in Scarborough. Ideal for Owner-Operator or Investor! Close to Subway, with Plenty of Parking Available. Secured Building with 4 Hydro Meters and a New Electric Panel with Breakers. New Fence with Galvanized Gates at the Back of the Building. 5 Bathrooms, Freshly Painted Second Floor, and Multiple Private Parking Spaces at the Rear. (id:55499)
RE/MAX Ace Realty Inc.
906 - 757 Victoria Park Avenue
Toronto (Oakridge), Ontario
Don't miss this spacious 2-bedroom plus den condo at 757 Victoria Park Ave! Situated on the 9th floor with sunny east exposure and views of the garden terrace & indoor pool. The primary bedroom features a 4 piece ensuite, an oversized closet and a private balcony. The unit is a clean, bright space with an eat-in kitchen, separate dining, large spacious living room and a flexible den perfect as a home office, media room, or 3rd bedroom. Enjoy in-suite laundry and storage. Building amenities include a gym, saunas, BBQ grills, indoor pool/whirlpool, games room, library, guest suite, visitor parking, and party rooms. Unbeatable location with easy access to subway, transit, golf, trails, and Danforth's vibrant shops & dining. Balconies off the living room and primary bedroom areas. Includes underground parking space and locker. You can be proud of the space and building as your place to call home. (id:55499)
Royal LePage Estate Realty

