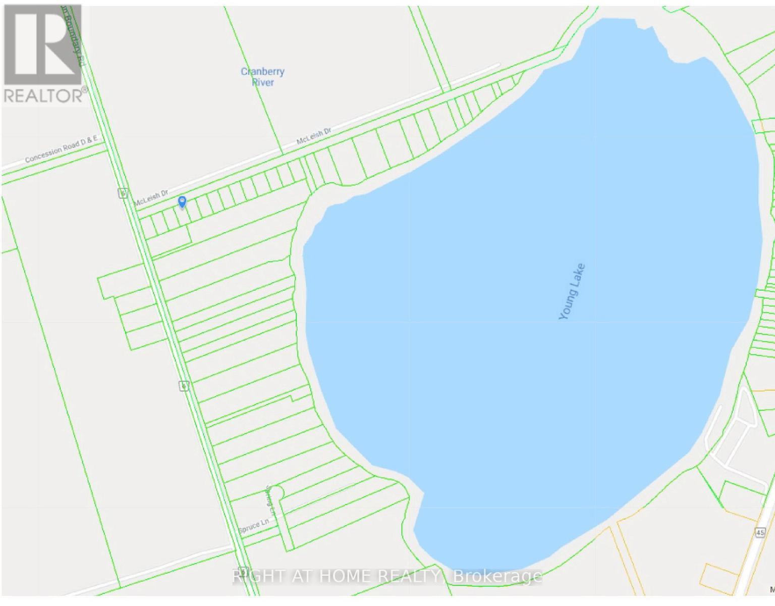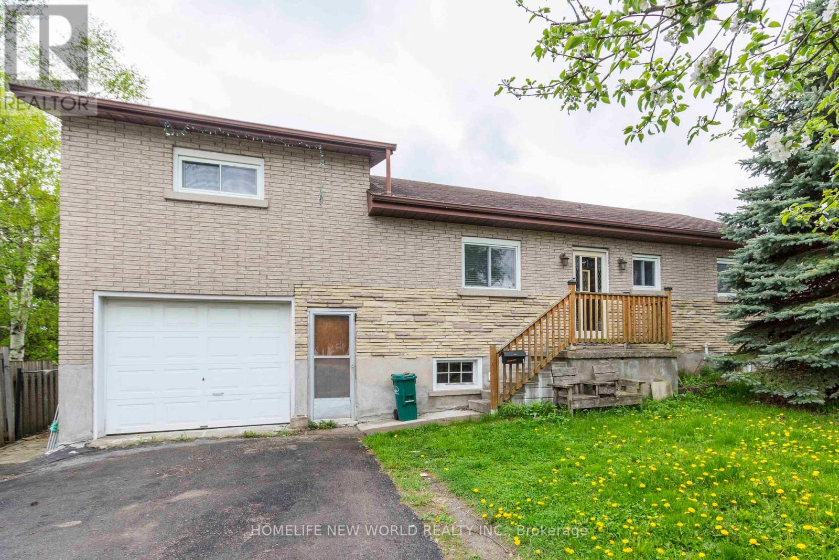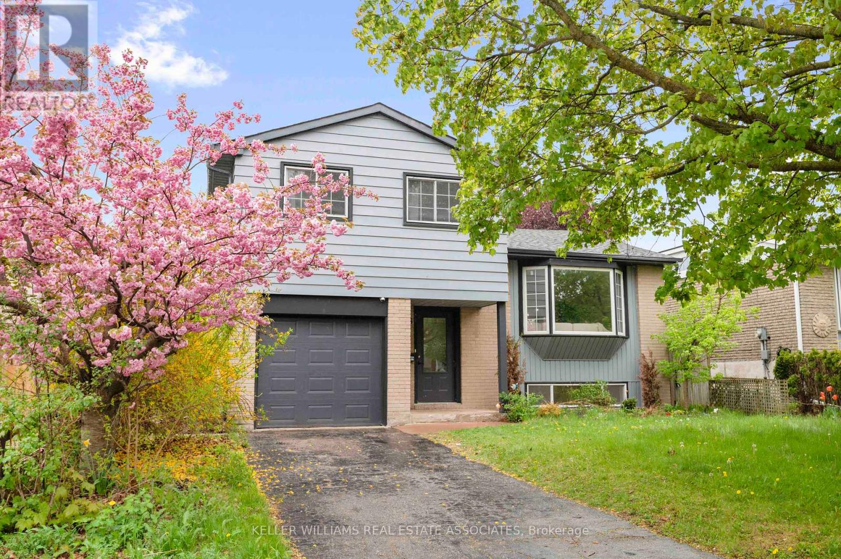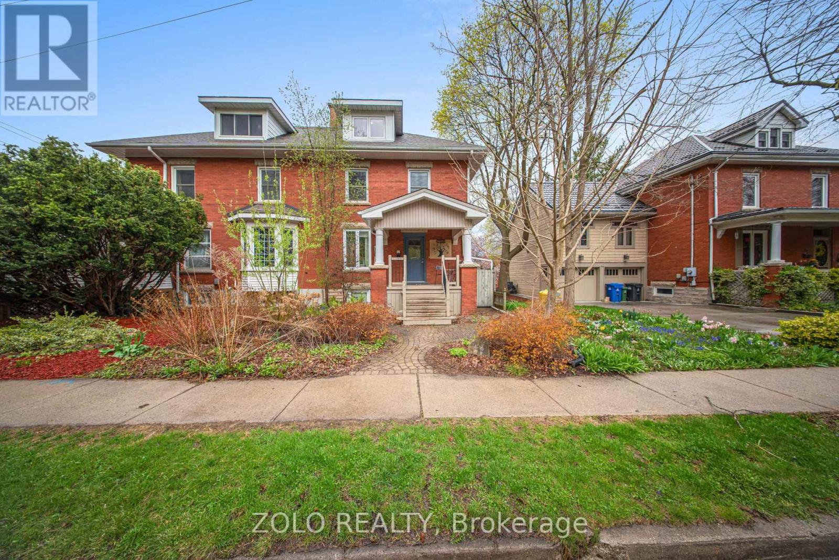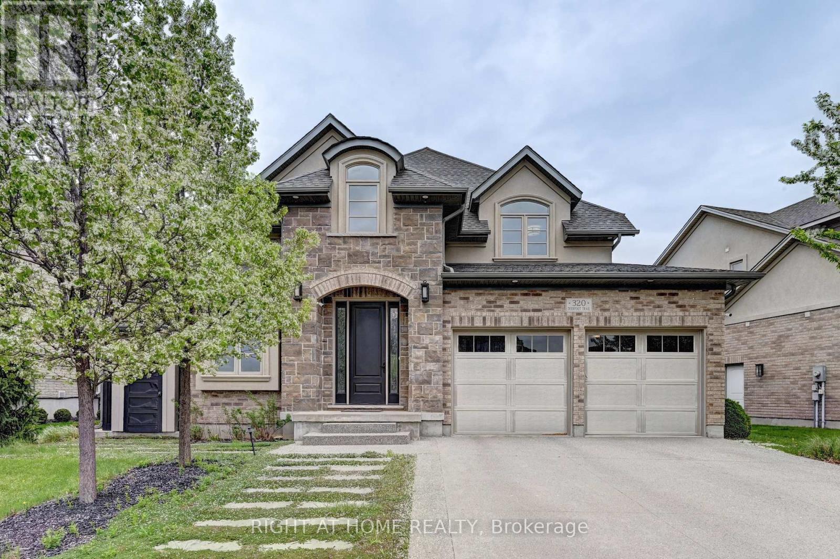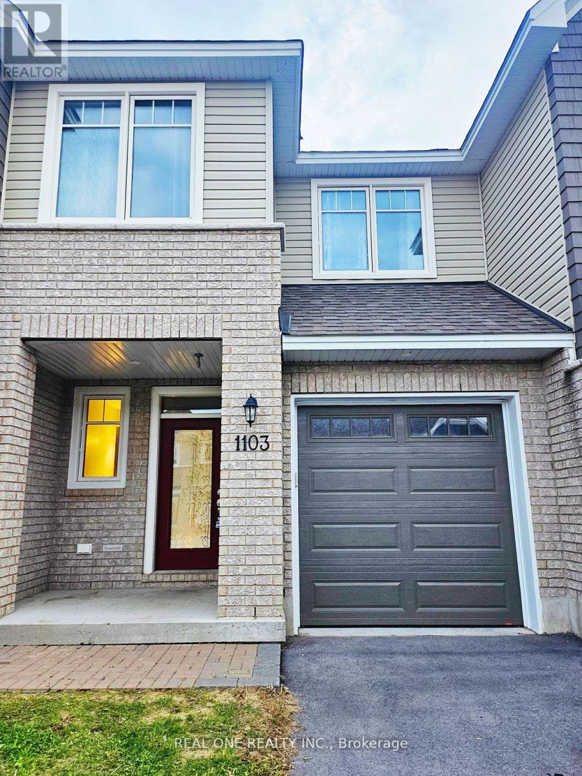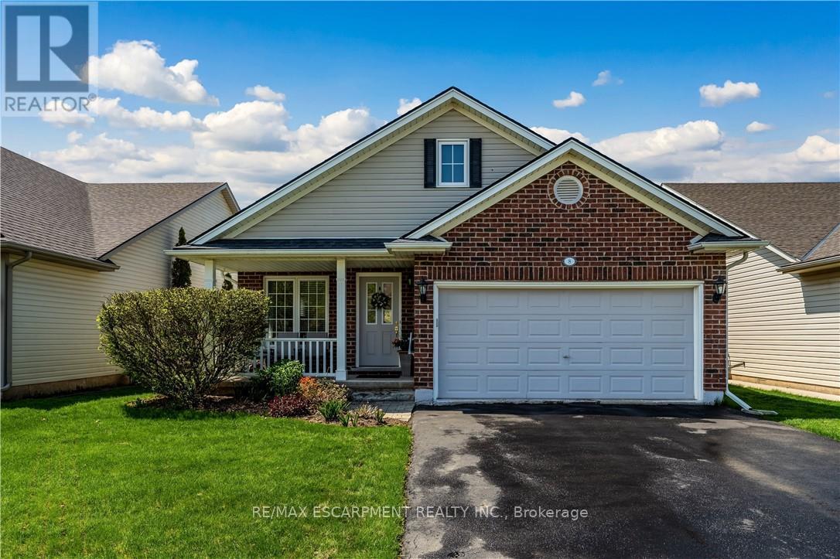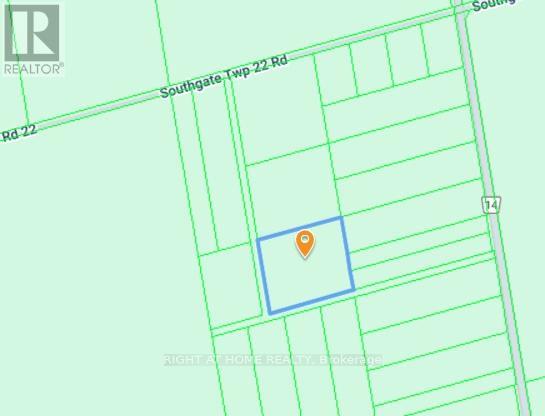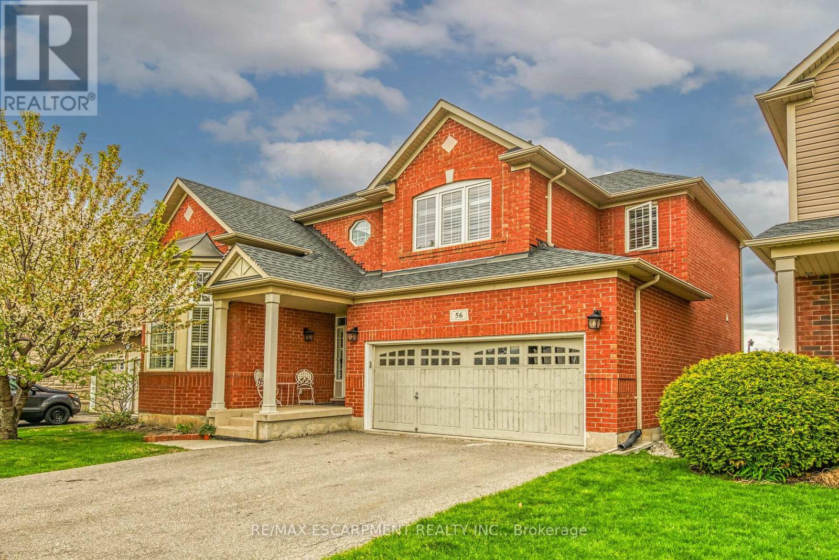12 Mcleish Drive
Kawartha Lakes (Dalton), Ontario
15 000 Sq Ft Lot For Sale On Young Lake. Not A Waterfront Property, Please See The Map. This Property Is Zoned Rr2 In Sebright Dalton Township. Year Round Street Maintained By Township With Mix Of Both Homes And Cottages. Motorized Young Lake. Snowmobile Trail Excess. Travelling Time 1.5 Hours From Toronto, Approx, 15 Mins From Casino Rama, Orillia. See Attachments for Permits and Drawings. (id:55499)
Right At Home Realty
1075 Heintzman Gate
Gravenhurst (Morrison), Ontario
Waterfront Retreat on Trent Severn Waterway . Discover a rare opportunity to own nearly 7 acres of pristine, treed waterfront property on the highly coveted Trent Severn Waterway, part of the renowned and beautiful Sparrow Lake. This extraordinary parcel features a gravel access road leading to two cleared building sites, each offering breathtaking lake views of the sparkling waters of both Sparrow Lake and the Trent Severn. Whether you are building your dream home or perfect cottage retreat, you can find a charming lakeside cabin, waiting for your finishing touches. Enjoy year-round road access, a private dock, and endless opportunities for boating, entertaining, or simply unwinding in the tranquillity of nature. With majestic pines, abundant wildlife, and over 6 acres of seclusion, this is your chance to own a slice of paradise in Muskoka. (id:55499)
Keller Williams Experience Realty
41 Alfred Street
Quinte West (Trenton Ward), Ontario
Located on a large city lot (74x180), this 1350 sq ft home brings a lots for you, a extra long drive way easily accommodates up to 6 vehicles, the spacious combined dining room and living room gives access to a huge cement balcony with southern exposure, offers the best view in the town with a higher level. The kitchen has plenty of raised oak style cupboards, including a pantry with roll out drawers. The primary bedroom & the 3-piece bath, complete the main level. 2 additional bedrooms & a convenient 2-piece bath on the 2nd floor separating as the rest area. A walk out basement with recreation room and two bedrooms give you extra spaces for a bigger family/recreations/guests. Multiple access for the attached single garage provides a more convenient way to take care of your front yard and backyard. (id:55499)
Homelife New World Realty Inc.
1236 Avonlea Road
Cambridge, Ontario
Welcome to 1236 Avonlea Road a stunning, carpet-free 4-bedroom, 3-bath home in one of Cambridges most sought-after areas! This bright and modern home features high-end laminate flooring throughout, an open-concept design, and an abundance of natural light from large windows. The custom kitchen is the heart of the home, showcasing stainless steel appliances, quartz countertops, and a trendy backsplash. The bathrooms offer sleek floating vanities and contemporary finishes, adding a touch of luxury throughout. Elegant crown moulding, upgraded trim, and loads of pot lights create a warm and sophisticated atmosphere. The living room features an electric fireplace with a custom floor-to-ceiling surround a true focal point for relaxing and entertaining. A fully finished basement with a 3-piece bath adds even more functional living space. Step outside to a fully fenced backyard with mature trees and a garden shed perfect for outdoor enjoyment. Ideally located close to Hwy 401, shopping, schools, parks, and all amenities, this home offers the perfect blend of style, comfort, and convenience. A true must-see! (id:55499)
Keller Williams Real Estate Associates
185 Fire Route 72
Trent Lakes, Ontario
Simply Stunning! Move in Ready. Upgrades Galore! Boasting of Pride of Ownership. Sought after area. Newly constructed custom built modern energy efficient year round home(2022)on established 108' waterfront facing due West. From its elegant manicured facade to it meticulously designed interior, every detail of this residence exudes taste and sophistication. High ceilings, 9' on main & 10' on 2nd Level. The custom designed gourmet kitchen and large eating area are a Chef's delight, the heart of the home, with large windows facing the water. Fitted with high end appliances, custom cabinetry, Large island (4'x10.5') with Quartz countertops and filled with an abundance of light. Separate pantry with double oven is a wonderful bonus. Living room is light filled during the day and warm & cozy at night in front of the beautiful stone fireplace (propane). Living Room, Dining & Kitchen open concept with total living space of 40x17', perfect for large gatherings. The Family Room is a 3 sided calming area complete with a exterior sliding door, easily converted to a 4th bedroom. Main Flr has heated Maple floors. On 2nd a peaceful getaway to the Primary Suite boasts large windows, 2 walk-in closets and large ensuite. All washrooms and mudroom enjoy the comfort of heated Brazilian Slate flooring. Motorized Shade-o-matic Dual Concept shades throughout. Prefinished wood exterior, 458sq ft Garage with heated flrs/11' height, Heated Boathouse 20'x24', This home is situated on large flat property facing west across beautiful Pigeon Lake. Enjoy evenings of unforgettable, breathtaking panoramic horizon and spectacular sunsets. Just a short boat ride across the lake to Sandbank area and the charming town of Bobcaygeon. The beautifully manicured back yard oasis includes mature firepit, 55x10' partially covered deck,10x12 garden Shed and walk-in waterfront. This "Heart of the Kawarthas" retreat can be your own private sanctuary to entertain by the lake with family and friends! Act No (id:55499)
Property Match Realty Ltd.
43 Forbes Avenue
Guelph (Dovercliffe Park/old University), Ontario
Attention investors and university parents! Large semi-detached home on an L shaped lot in dream location within walking distance to the University Of Guelph and downtown. Features two legal units. Main unit is currently rented by 6 high quality tenants, while second unit is rented by young professional couple. Both units completely independent from each other with separate entrances, laundries and kitchens. Long driveways is suitable for 6 small cars and bike shed available for storage. Meticulously kept property with new fridge, stove, washer, dryer, large basement window and sump pump installed in 2024. Beautiful and private outdoor space as a bonus. High quality tenants currently bringing $6,560/month plus hydro bill, would like to stay, but are aware that it may not be possible depending on the buyer's needs. (id:55499)
Zolo Realty
320 Deerfoot Trail
Waterloo, Ontario
Welcome to your private retreat in one of Waterloos most prestigious communities. Nestled on a quiet, tree-lined street in Carriage Crossing, this executive 4+1 bedroom, 4 bathroom home offers over 4,200 sq ft of thoughtfully designed living space seamlessly blending elegance, comfort, and functionality. Step inside to find soaring ceilings, custom millwork, and expansive windows that bathe the home in natural light. The gourmet kitchen is a chefs dream, featuring a large center island, premium appliances, a walk-in butlers pantry, and open flow to the dining area and great room perfect for both everyday living and grand entertaining. The main floor office provides a quiet workspace and could easily serve as a guest suite or additional bedroom. A stylish powder room, combined mudroom/laundry with built-ins, complete the main level with convenience and flair. Upstairs, the primary suite is a luxurious retreat with hardwood flooring, crown moulding, a spacious walk-in dressing room, and a spa-inspired ensuite. Three additional bedrooms and a beautifully finished main bathroom offer comfort and space for the whole family. The fully finished lower level adds versatility with a spacious recreation room featuring an electric fireplace, a sleek wet bar, a fifth bedroom, three-piece bathroom, and a bonus room ideal for a home gym, den, or sixth bedroom. Outside, enjoy resort-style living in the private backyard oasis complete with a tiled concrete in-ground pool & spa, covered porch, and Eramosa flagstone patio designed for entertaining or peaceful relaxation. Ideally located near RIM Park, Grey Silo Golf Club, scenic trails, top-rated schools, and with quick access to the highway, this exceptional residence offers both lifestyle and location. 320 Deerfoot Trail A refined home for the discerning buyer seeking the best of East Waterloo. (id:55499)
Right At Home Realty
1103 Barrow Avenue
Kingston (East Gardiners Rd), Ontario
Amazing Eton Town House From Tamarack Homes.3 Bedrooms With 3 Bathrooms Appx 1900 Sq. Ft. , Open Concept Living And Dining Area , Hardwood Floor, 9 Feet Ceiling With Many Pot Lights, Gas Fire Place, Upgraded Kitchen W/Marble Counter Tops, Extended Upper Cabinets, Large Center Island W/Breakfast Bar, Walk-In Pantry And Much More. Ideally Located In Popular Woodhaven With Easy Access To All West End Amenities. (id:55499)
Real One Realty Inc.
1017 Ridgeline Drive
Lake Of Bays (Franklin), Ontario
Nestled in the heart of Muskoka's breathtaking new Northern Lights Subdivision, this custom-built 2023 bungalow-style estate home by Signature Communities perfectly blends modern elegance with natural charm. Set on a private, treed 1.7-acre lot, this home offers 3 bedrooms, 3.5 baths (3 ensuites), and 2,538 sq ft of finished living space, with a walk-out basement ready for your finishing touch, complete with a bathroom rough-in. Inside, you'll find vaulted ceilings in the great room, an open-concept spacious design, chef's kitchen, mudroom to attached double-car garage, main floor laundry, and upgraded finishes throughout, including a stunning Muskoka room and an expansive deck overlooking unspoiled nature. Automated blinds installed throughout the home add convenience, while a whole-home generator and tankless water system ensure year-round comfort and reliability. This home is part of a 1,300-acre master-planned community, offering a lifestyle like no other. Enjoy private trails, Echo Lake access, and the soon-to-be-built SigNature Clubhouse featuring an infinity-edge pool, firepit, BBQ areas, and communal gathering spaces. Explore four-season activities like hiking, cycling, canoeing, snowshoeing, and more. Your backyard isn't just a view, its a 900-acre nature preserve with towering trees, serene trails, and abundant wildlife. At night, experience the awe-inspiring Northern Lights phenomenon, thanks to the community's connection to Muskoka's famed dark skies. This exclusive enclave draws architectural inspiration from resort towns like Whistler and Banff, showcasing natural stone, wood, and glass elements that harmonize with the landscape. Modern touches include a clean, asymmetric roofline that adds sophistication without detracting from the rugged surroundings. Only 10 mins to the Town of Huntsville and 5 mins to the Dwight beach and boat launch. Discover a once-in-a-lifetime opportunity to embrace the best of Muskoka living. (id:55499)
Exp Realty
8 Mason Drive
Pelham (Fonthill), Ontario
Charming Upgraded Bungalow in Desirable Fonthill. Welcome to this beautifully maintained open-concept bungalow, ideally situated in one of Fonthill's most sought-after neighbourhoods. Thoughtfully designed and loaded with upgrades, this home offers style, comfort, and true one-level living. Step inside to find soaring vaulted ceilings, elegant pot lights, and stunning high-quality laminate flooring that flows seamlessly through the spacious living room and gourmet maple kitchen. The kitchen features a large island perfect for entertaining and ample cabinetry for all your culinary needs. The private primary suite is tucked away from the main living areas and offers a generous walk-in closet and a luxurious ensuite bath. Two additional bedrooms and a main-floor laundry room add to the home's convenience and functionality. The fully finished lower level provides exceptional additional living space, including a bright bedroom, a large 4-piece bathroom, a huge recreation room, and a dedicated office ideal for working from home or creating a quiet retreat. You'll also love the abundance of storage space throughout. A double garage with inside entry into the laundry room and side entry adds everyday convenience, while the covered back deck, accessed through patio doors off the kitchen, is perfect for relaxing or entertaining outdoors. This lovely home blends practicality and style in a prime location - don't miss your opportunity to make it yours! (id:55499)
RE/MAX Escarpment Realty Inc.
0 Southgate Road
Southgate, Ontario
Excellent 11.5 acres land in Dundalk area, Grey County, located close to intersection Southgate Rd 22 and Grey Rd 14 (south, west), distanced 12 min west from Township of Southgate, 13 min from Dundalk, 30 min to Shelbourne, zoning R6, Saugeen Valley stream on east-north side of the lot. (id:55499)
Right At Home Realty
56 Nanaimo Crescent
Hamilton (Stoney Creek), Ontario
Stunning and spacious four bedroom two storey home in desireable Fifty Point Community beach area just takes your breath away! Step into the foyer with 14 ft ceilings, leading into gorgeous dining room with pillars, huge windows beaming with sunlight and adorned with all wood california shutters. Hardwood flooring through out the main level, leading into the family room and kitchen at the back of the house. Almost a full wall of bright windows here too! Family room features a cozy natural gas fireplace in a marble trimmed hearth. Open concept kitchen with white cabinetry, stainless steel appliances, marble tile backsplash and pot lighting. Extra large patio door walk out to fenced back yard. Laundry room and two piece bath complete the main level. Upstairs features four bedrooms, including a primary bedroom suite with walk in closet, nice sitting area and luxurious spa like ensuite bath highlighted by a soaker tub and rainfall shower, plus three windows! The lower level is fully finished as well - adding valuable square footage to your living space. Goumet kitchen is a pleasure to work in with quartz counter tops, stainless steel fridge/freezer, gas stove, and subway tile backsplash. Enjoy the theatre room with projector, screen and surround sound wall speakers. Extra space in the lower level - great for a bedroom, child's playroom, or office. Rough in bathroom is ready for finishing. Utility room houses the natural gas furnace (with central air), rented hot water tank and central vac. Additional storage room - includes sump pump, and 100 amp electrical panel. Perfect location - within walking distance to the beach, and close to Costco and a variety of essential amenities, you'll find everything you need just a short drive away. The proximity to schools and quick access to the highway makes for an easy daily commute. Make this incredible home your new home! (id:55499)
RE/MAX Escarpment Realty Inc.

