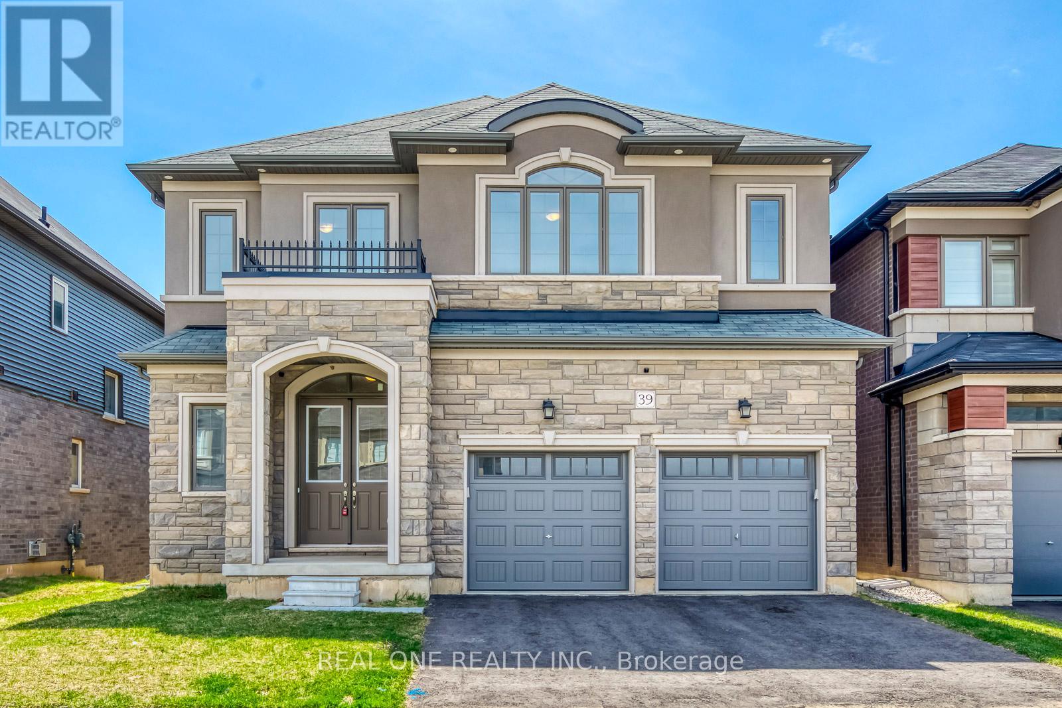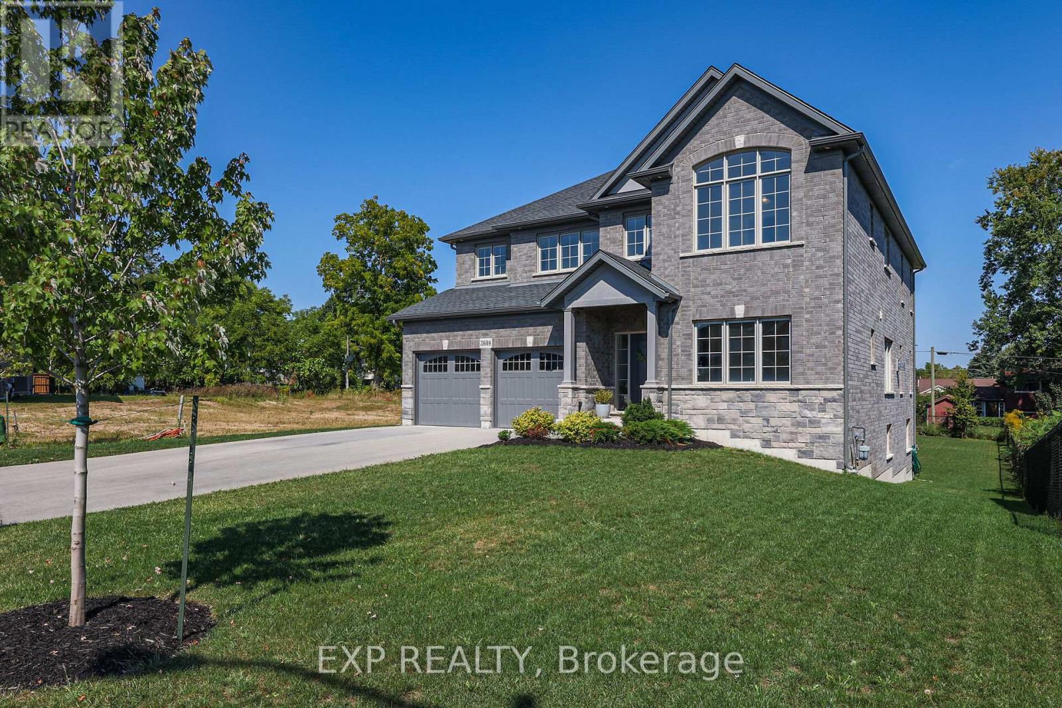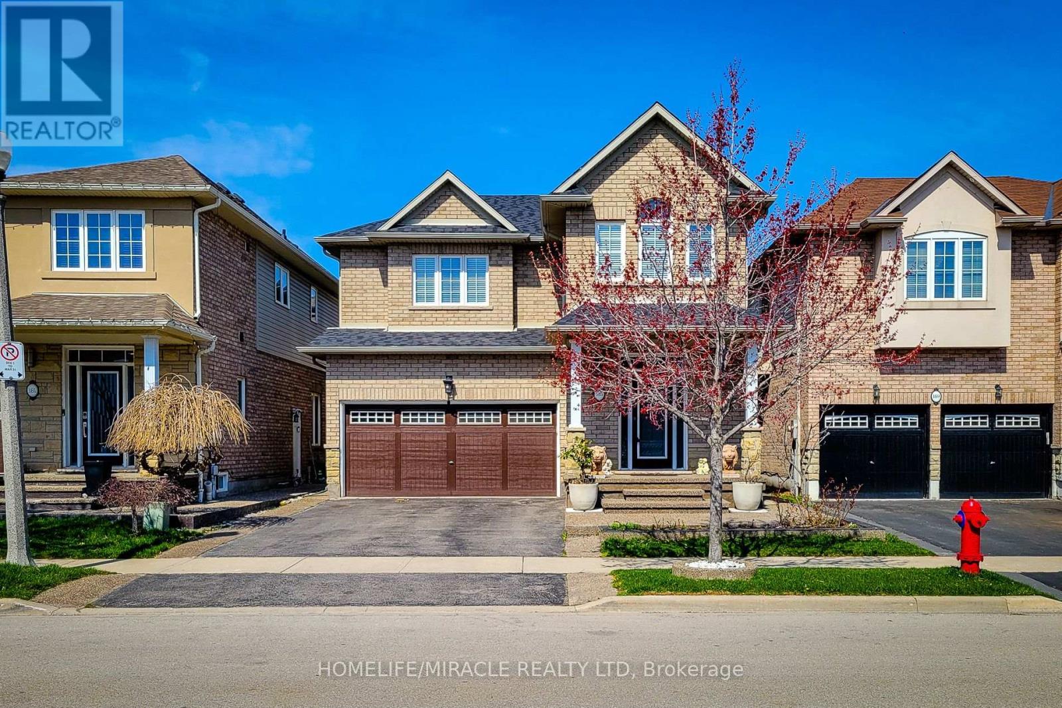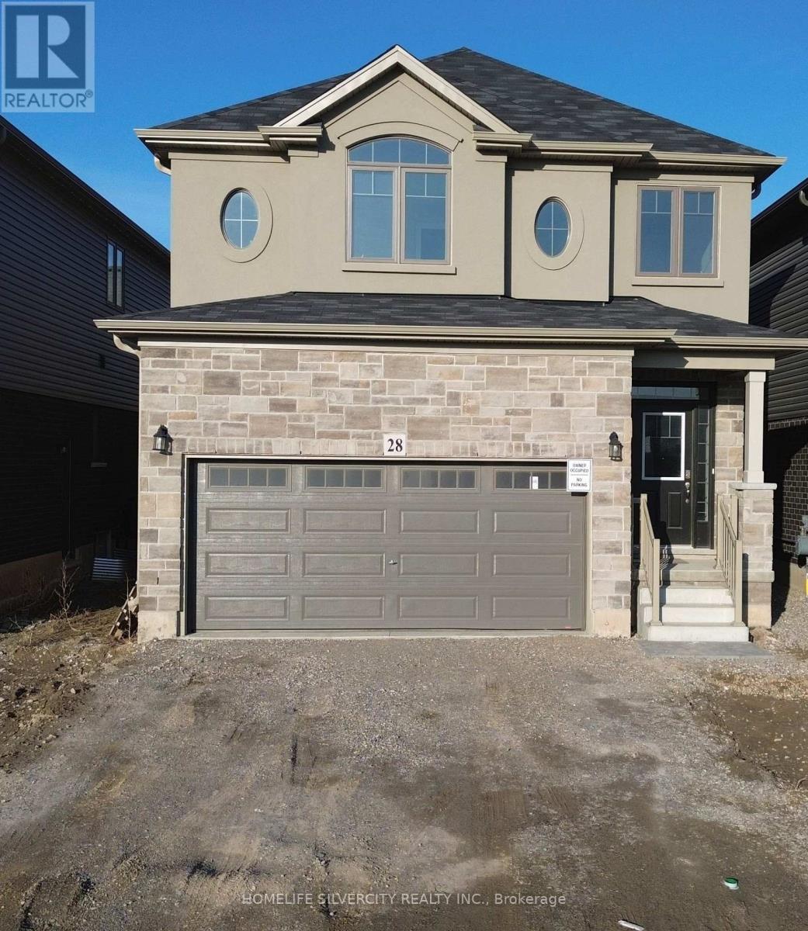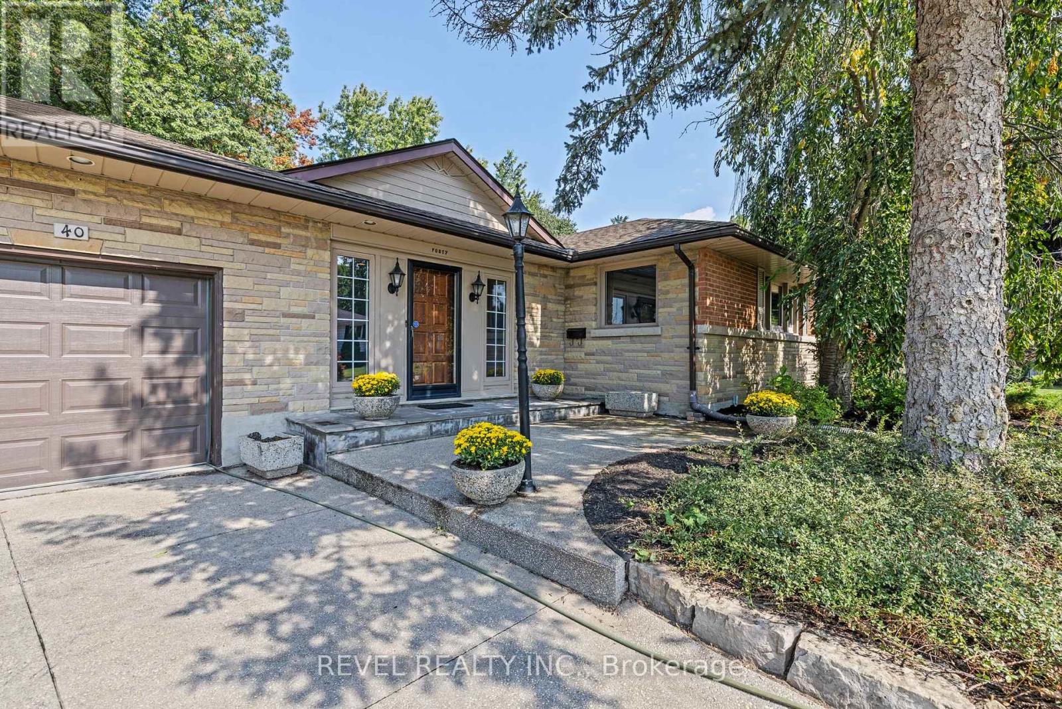Main - 1443 Westbrook Drive
Peterborough West (North), Ontario
Welcome To This Beautiful Main Floor Bungalow! Situated In A Desirable Neighbourhood, This Home Offers Comfortable And Stylish Living. Featuring Three Spacious Bedrooms, An Updated Kitchen, A Modern Bathroom, And A Bright, Open-Concept Living And Dining Area, Perfect For Relaxing Or Entertaining. Enjoy The Convenience Of Private Ensuite Laundry, Two-Car Parking, A Private Deck And Side Yard. Conveniently Located Close To Peterborough Regional Health Centre, Shopping, Groceries & Other Amenities, This Home Has It All! Tenant Responsible For Lawn Maintenance And Snow Removal. Tenant To Pay 60% Of Utilities (Heat/Water/Hydro). Tenant Insurance Required. Pet Restrictions. (id:55499)
RE/MAX Hallmark First Group Realty Ltd.
19 Whitcombe Way
Puslinch (Morriston), Ontario
THIS STUNNING GATED MODEL HOME HAS EVERY UPGRADE YOU CAN IMAGINE! SITUATED ON A HALF ACRELOT, THIS ESTATE HOME COMES WITH AN AUTOMATIC GATE W/INTERCOM, IN FLOOR HEATING, SOARING HIGHCEILINGS, WALK IN PANTRY W B/I DW, SUMMER OUTDOOR B/I KITCHEN W/TV ON PATIO. BEAUTIFULLY DESIGNED HOME LIVING SPACE OF OVER 5350 SQ FEET FEATURES 4 BEDROOMS,5 BATHROOMS, MULTIPLE FIREPLACES, A HOMEGYM ROOM WITH GLASS WALL, THEATRE ROOM WITH LARGE PROJECTION SCREEN. LARGE PARK INBACKYARD FOR KIDS TO ENJOY! SEP ENTRANCE TO BASMENT.B/I SURROUND SOUND SPEAKERS AROUND THE ENTIRE HOME/ROOMS AND OUTSIDE PATIO (id:55499)
Royal LePage Flower City Realty
18 Princeton Common Street
St. Catharines (Lakeport), Ontario
Welcome to Princeton Common Condominiums, where luxury meets convenience in this exclusive development by Brock View Homes. Meticulously designed bungalow townhome offers carefree lifestyle in prime location. 2+1 bedrooms, 3 bath w/ detached garage, featuring modern decor & high-quality finishes. Open concept living space 9 ft ceilings, California shutters & great room. Kitchen is a chef's dream w/ SS appliances, custom cabinetry, & pantry. Garden door leads to rear deck w/ gazebo, sunshade & fully fenced yard. Primary suite w/ 3-pc ensuite & walk-in closet. Good sized 2nd bdrm, shared 4-pc bath & main floor laundry. Upgraded staircase w/ railing leads to finished lower level, where a recreation room awaits w/ large window. Additional bdrm w/ double closets & 3-pc bath. Detached single garage across from unit, as well as outdoor parking space beside garage. Amenties are at your doorstep & easy access to QEW. Great for growing family & work from home ! Lot's of space /storage. Year Built: 2020! Check out out virtual tour! Condo Fees Remarks: Condo fee: $289.38 Water: $55 Total: $344.38/mth Condo Fees Incl:Ground Maintenance/Landscaping, Snow Removal.* (id:55499)
RE/MAX Realty Services Inc.
39 Stauffer Road
Brantford, Ontario
Elegant All-Brick 4-Bedroom Home | Ravine Lot | 3126 Sqft | Walk-Out Basement | Tandem 3-Car Garage | Income Potential. Welcome to this stunning all-brick executive home nestled on a premium ravine lot in a newly developed, family-friendly community. With a walk-out basement, 10 ft ceilings, and tandem 3-car garage, this property offers luxury, comfort, and incredible income potential. Property Highlights: Stone front for enhanced curb appeal. All-brick exterior for timeless curb appeal and low maintenance. Tandem 3-car garage with inside entry and extra storage. Walk-out basement with extended-height ceilings, cold room, and rough-in for future suite. 10 ft ceilings on the main floor create a sense of openness and grandeur. Hardwood stairs with runner for both elegance and safety. Upgraded hardwood flooring on main and second floors. Soffit LED pot lights enhance modern exterior appeal. Large windows offer abundant natural light. Main floor powder room and formal dining room. Spacious & Functional Layout: Primary bedroom with a spa-like ensuite and his & her walk-in closets. Second bedroom with private ensuite. Two additional bedrooms with Jack & Jill bathroom. Upper-level laundry for everyday convenience. Modern Kitchen & Outdoor Living: Eat-in kitchen with upgraded cupboards, luxury range hood, and sliding doors to the balcony. Balcony overlooks lush forest views, perfect for peaceful mornings or entertaining. Culligan Water softener included. High-End Comfort: Lennox Two-Stage Air Conditioner for efficient and consistent climate control. Prime Location: Quick access to highways, public transit, school buses. Close to parks, trails, schools, shopping, and dining. Whether you're looking for a family sanctuary or a smart investment with in-law suite potential, this home has it all. Some photos have been virtually staged. (id:55499)
Real One Realty Inc.
3608 Carolinia Court
Fort Erie (Ridgeway), Ontario
Upgraded 5 bedroom 4 bathroom 3300 square foot home! This 3 year old home sits on a premium walk-out lot close to downtown Ridgeway, shopping, schools, parks, nature trails and of course beautiful Lake Erie beaches. The main floor includes an office, powder room, separate dining room w/ coffered ceiling and modern 3 way fireplace, bright living room w/ fireplace and lots of windows, breakfast area with a walk-out to a lovely balcony, laundry/mud room with access to your 2 car garage w/ upgraded storage cabinetry, and a large modern kitchen w/ subway backsplash, lots of cupboard space, stone counter tops and an island large enough to welcome 5 people for breakfast. On the 2nd floor you will find the primary bedroom wing which includes a large bedroom with his and hers walk-in closets, a sitting area with access to a private balcony and a 5 piece ensuite bath with upgraded tile and counters, double sinks, separate soaker tub, multi water-jet shower and private water closet. The upper level also includes 4 additional large bedrooms, all with ensuite bathroom privilege and 2 full bathrooms with upgraded tile and counters. The unfinished basement is full of potential with enough room for a full bathroom, 2 bedrooms and living room and kitchen. Could be the perfect in-law setup. Book an appointment today! All room sizes approximate. Too many upgrades to list, but a list is available :) (id:55499)
Exp Realty
1000 1st Avenue W
Owen Sound, Ontario
This 1893 Queen Anne Revival stands out for its unmatched income potential: a main residence currently operating as a licensed bed and breakfast and a detached carriage house with two separate rental units (a two-bedroom and a studio). Whether you're seeking immediate rental revenue, space for extended family, or a flexible live/work setup, this property delivers. Inside the main house, you'll find preserved period features such as original stained glass, ornate millwork, a grand newel post, and a tower with river views. The layout is both gracious and practical, with a spacious library, sun-filled living and dining rooms, a butler's pantry, a large kitchen, and a powder room. Upstairs, four oversized bedrooms (including a large primary suite) await, and the third floor, with plumbing, offers even more possibilities for a suite, studio, or retreat. A storied address once home to Dr. W. George Dow, this property has served as a medical office, insurance business, and community gathering place. Today, it's ready for its next chapter offering the rare chance to own a historic home with proven, versatile income streams in the heart of Owen Sound. (id:55499)
Royal LePage Signature Realty
2 Forestview Court
Kawartha Lakes (Ops), Ontario
Welcome To 2 Forestview Crt. Only 9 Years New, This Custom Finished & Professionally Decorated Home Features The Finest Upgrades & Finishes. Sitting On a Quiet Cul-De-Sac This Home Is Walking Distance To The Lake. With 1.89 Acres Of Natural Beauty You Arrive In a Driveway That Holds 9 Cars + 4 Car Garage With Direct Entry Into The Home. Guests Follow Landscaped Stone Walkway To Double-Door Front Entry. The Main Floor Features a Separate Elegant Dining Room, Inviting Living Room, Separate Office With Lots of Sunshine, and a Chefs Kitchen With Top-Of-The-Line Appliances & Walk-Out To Massive Patio. Primary Bedroom Offers His/Hers Walk-In Closets Built-Ins, Walk-Out To Patio, Gas Fireplace, & Modern 5pc Ensuite With Frameless Glass Shower, Separate Tub, Separate Water Closet & Heated Floors. 3 Bedrooms All With Closet Built-Ins & Ensuites Including Heated Floors. ---- Fully Insulated Basement Features a Large Rec. Room w/3-Pc Ensuite & Heated Floors, Large Gym With Rubber Floor & Extra Large Sauna, Fully Soundproof State-of-the-Art Movie Theatre/Audiophile Room, and Huge In-Law Suite With Its Own Living Space, Kitchen, Bedroom, and 3pc Ensuite. *Sauna & Gym Include Wired Sound Throughout. Safe Room Including Fire Rated Metal Door & Reinforced Walls. ----- Backyard Oasis Includes Massive Stone Patio, Gas Line For BBQ, Gas Line For Outdoor Fireplace, Fire Pit & Lots of Room For In Ground Pool/Tennis Court. ---- Hardwired Camera System Currently Includes 8 Outdoor Cameras With Room To Add 8 More. The Roof Is 1 Year New. ----- ELECTRICAL: 200Amp Main Panel, 60 Amp Electric Panel in Garage & 100 Amp Panel For Basement. ---- WATER SYSTEM: UV Light Filtering Pressurization tank, 5 Micron Filter, and Water Softener System. ------ Water Softener With Reverse Osmosis System Gas line into garage if you want to heat the garage.Gas line to BBQ on back patio.Gas line to end of large patio to add gas fire pit. Eco-Flow Septic System: Inspected Yearly By Owner. Sump Pump System. (id:55499)
Forest Hill Real Estate Inc.
185 Palacebeach Trail
Hamilton (Stoney Creek), Ontario
Indulge in refined living with this exquisite 4-bedroom, 3-bathroom residence at 185 Palacebeach Trail in Stoney Creek. Designed with elevated style, this 2-storey home showcases soaring 9-foot ceilings, a striking oak staircase, and a chef-inspired kitchen with a grand center island. The spacious, open-concept design is anchored by a cozy gas fireplace, creating a perfect setting for both everyday living and elegant entertaining. The primary suite is a true sanctuary, offering walk-in closets and a spa-like 4-piece ensuite. Three additional bedrooms offer endless possibilities. Outside, a private backyard invites intimate gatherings, while the 2-car garage and double driveway provide effortless convenience. Ideally situated near parks, beaches, and major highways, this meticulously crafted home offers an unparalleled lifestyle where every detail speaks of sophistication. (id:55499)
Homelife/miracle Realty Ltd
28 Holder Drive
Brantford, Ontario
Welcome to this beautiful and modern 3-bedroom, 3-washroom home, perfectly situated in the highly sought-after West Brant community. From the moment you step inside, you'll be impressed by the spacious and bright open-concept layout, designed for both comfort and style. The main floor boasts elegant hardwood flooring, adding warmth and sophistication, while the chefs kitchen is a true highlight. Featuring high-end stainless steel appliances, quartz countertops, stylish cabinetry and a large island, this kitchen is perfect for preparing meals and entertaining guests. The second floor offers the convenience of a laundry room, making daily chores easier. The spacious bedrooms provide ample natural light, while the primary suite offers a private retreat. The home also includes a double-car garage and a generously sized driveway, ensuring plenty of parking space. Located in an unbeatable location, this property is just minutes away from Brantford General Hospital, top-rated schools, parks, shopping plazas, restaurants, and public transit. Don't miss out on this incredible opportunity to own a beautiful, move-in-ready home in one of Brantford's most desirable neighborhoods. Book your showing today before its gone! (id:55499)
Homelife Silvercity Realty Inc.
4357 Seneca Street
Niagara Falls (Downtown), Ontario
Many reason to buy this house Rear extension of the house, inspected and approved by City of Niagra Falls. All new Energy star windows. New 100 Amp Electric panel. New electric wiring though out.New HVAC Trunk Lines. New water and sewer lines. Basement waterproof, exterior and interior. Brand new Appliances. Brand new Kitchen. Spend over $200k on renovation, The 3 bedrooms with 3 Full new washrooms house situated at Prestigious location of Niagra Falls, Separate entrance to the basement with full washroom. The basement is partially finished and most of the work is already done to have in-law suite. The driveway is wide enough to accommodate 2 Cars. Walking to distance to the most of the Niagra Falls attraction. (id:55499)
Sutton Group - Realty Experts Inc.
6393 St. Michael Avenue
Niagara Falls (Ascot), Ontario
beautiful , well maintained 4 Bedrooms executive Detached Home For Lease !!! Located at Great Neighborhood, close to Local Amenities: Costco, Walmart, banks, Restaurants, easy access to QEW, Impressive layout, Specious rooms, large master bedroom with Ensuite bath. landscaped, fully fenced and deck backyard. Available from July 1st. (id:55499)
Real Land Realty Inc.
40 Bertram Drive
Hamilton (Dundas), Ontario
Discover your private oasis in this beautiful 4+ bedroom, 2.5-bathroom home, proudly owned by one family for the last 60 years. Nestled next to lush green space and backing onto Spencer Creek and the scenic Spencer Creek Trail, this property offers the ultimate blend of tranquility and urban convenience. The spacious layout provides ample room for families. Enjoy peaceful views and direct access to the conservation lands, perfect for outdoor enthusiasts and nature lovers. The sunroom invites relaxation and offers a serene space to unwind while enjoying the views. Located just a 15-minute walk from McMaster University and McMaster Hospital, this home is ideal for students and professionals alike. The home boasts a fully fenced yard, an inviting side patio with access to the garage. You'll be close to shopping, dining, and all urban amenities while still enjoying the serene feel of this sought-after neighborhood. An exceptional opportunity in a coveted location, this property offers a rare combination of seclusion and accessibility. Thoughtfully maintained, it features a newer roof, furnace, and air conditioning system, along with a professionally waterproofed basement. A distinguished residence awaits discerning new owners to tailor it to their vision. (id:55499)
Revel Realty Inc.




