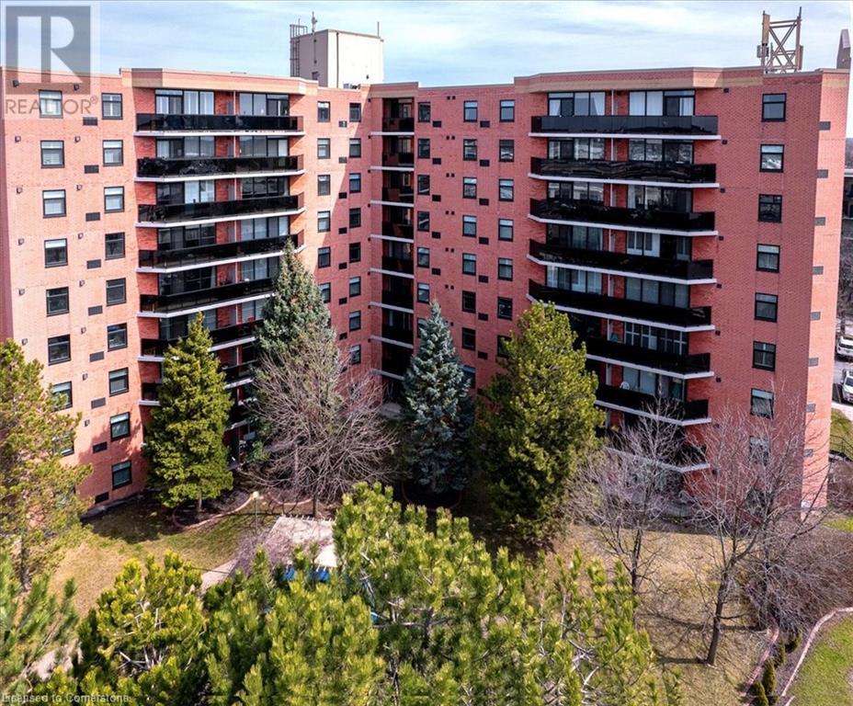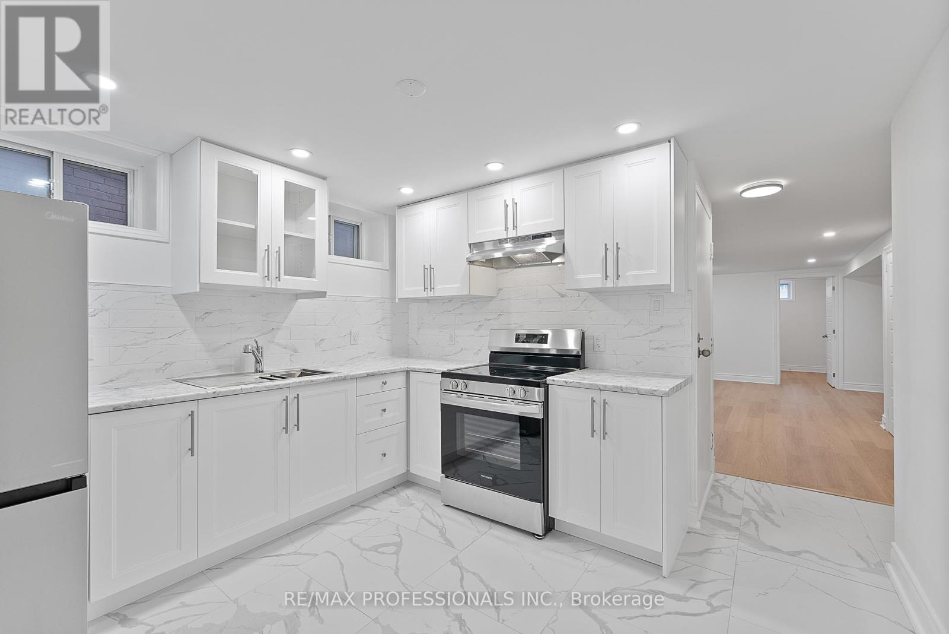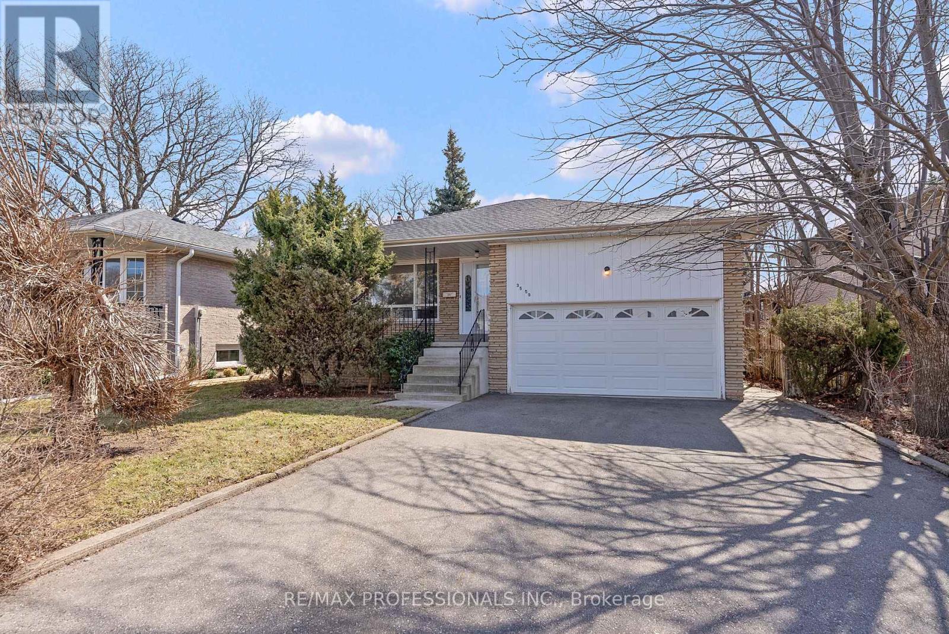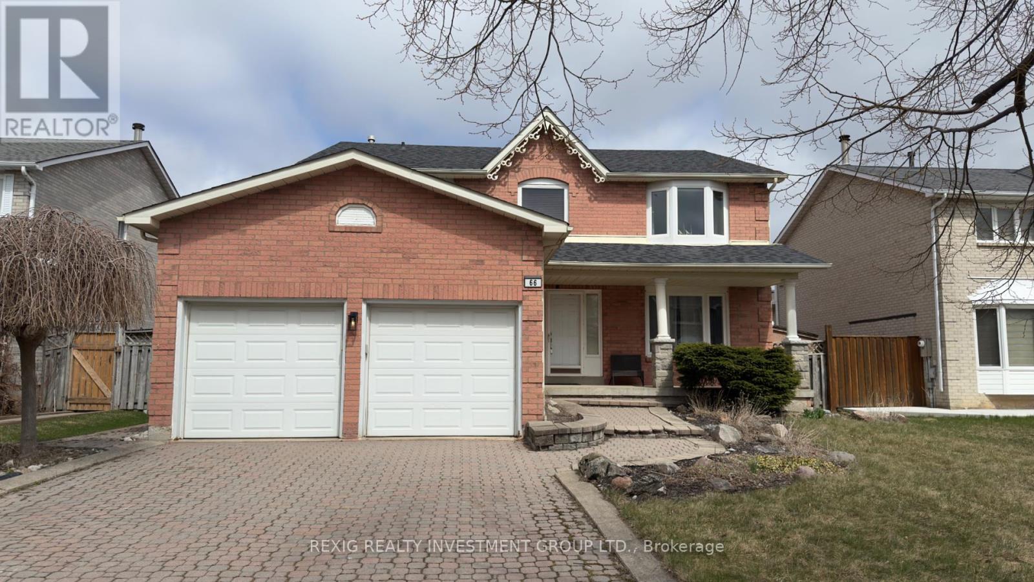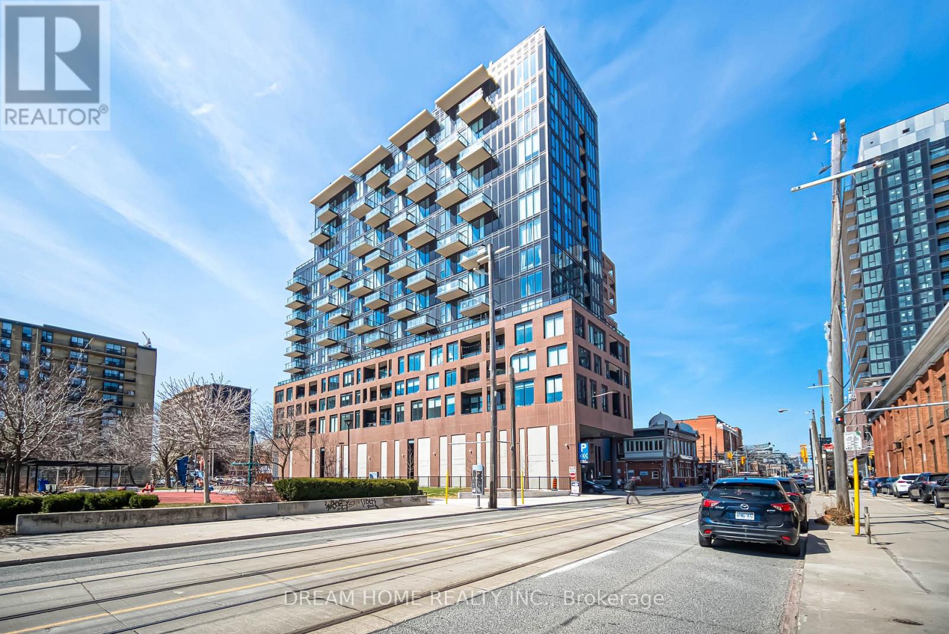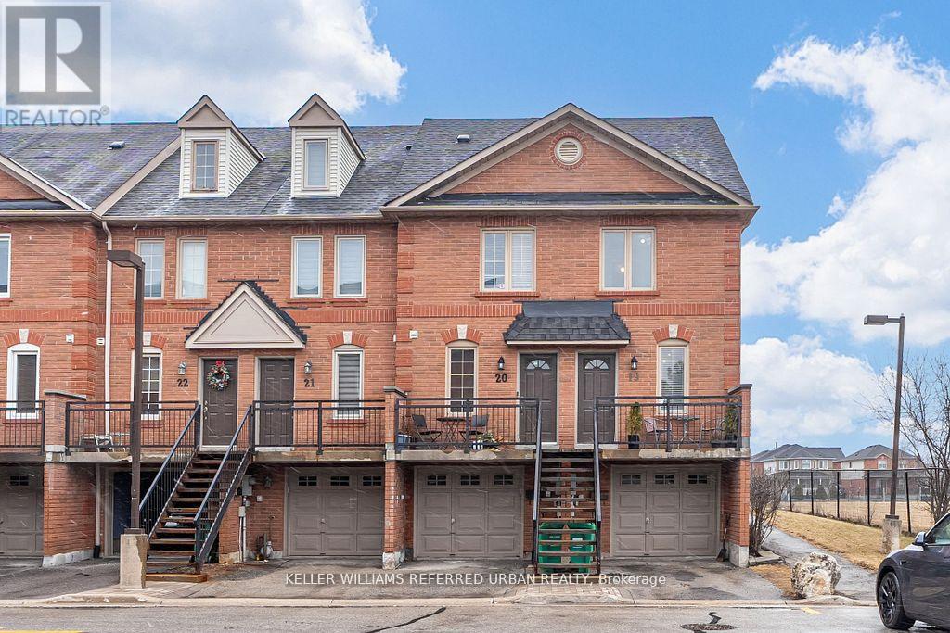527 Sammon Avenue
Toronto (Danforth Village-East York), Ontario
First time on the market in 24 years. Pride of ownership shows on this one. This is one house you have to see in person to believe. The ultimate mix of house and cottage all in one.The golden rule of real estate applies here. With the cost of an average detached home in the area at approx $1.3M, if you can find one for under $900k.you may have hit gold. Add parking and a backyard pool and you have truly hit the jackpot. Today is that day.527 Sammon Ave is one of those rare East York originals that actually has a bedroom on the main floor. Usually the case with bungalows but not always the case for a 1.5 storey home. This one actually has 1 bedroom on each of the 3 levels. Also on the main level is a solarium area that can be converted into an office, homework area, reading room, etc and it overlooks the most amazing backyard on the block. It's like having a mini resort as your view. These owners have taken very good care of this home and kept meticulous notes along the way. Ask to see the list of updates done since 2004. Pre inspected and ready for move in just in time for the summer pool season. (id:55499)
Century 21 Regal Realty Inc.
422 Juliana Drive
Oshawa (O'neill), Ontario
RAVINE LOT!!! Beautiful all brick bungalow with walkout to a private ravine backyard set in a mature family friendly neighborhood!! Walk inside and enjoy the airy illuminated feel thanks to the generous large windows throughout the house and open living/dining room. Brand new modern bathroom and lower level renovations with walkout to a beautiful ravine and two fireplaces makes this truly an entertainers delight. Huge stone patio which wraps around the house to the front porch has been professionally installed. Other features include an office nook, the huge laundry room is combined with a workshop and cold cellar. Close to schools , shopping and restaurants as well as transit. This home is a Must See!! (id:55499)
Coldwell Banker The Real Estate Centre
2608 - 2033 Kennedy Road
Toronto (Agincourt South-Malvern West), Ontario
Plus Den With 2 Full Washrooms spacious Unit Filled With abundant Natural Light. One Parking. A Spectacular west view. Great Amenities Included Concierge, Guest Suites, Gym, Party Room, Security System, Kids Zone, Lounge, Music Room s, Guest Suite, Library, Visitor Parking. Prime Location Close To Transit, Schools, Shopping, Hwy 401, 404 & DVP. Minor things need to be done by builder soon.( Closets , washroom mirror) (id:55499)
RE/MAX Community Realty Inc.
9 Bonheur Court Unit# 606
Brantford, Ontario
Welcome to your new home in Brantford's popular Lynden Hills neighbourhood! Conveniently located just minutes away from grocery stores, pharmacies, Lynden Park Mall and Costco. Great for commuters this building is also close to the 403. This 1-bedroom, 1-bathroom condo offers the perfect blend of comfort and convenience. Step inside to discover updated vinyl flooring throughout, creating a modern and cohesive feel in every room. The kitchen has been thoughtfully refreshed with sleek countertops and a new sink, offering a clean, contemporary space for cooking and entertaining as well as plenty of cupboard space for storage. The bathroom features an updated vanity that adds a touch of elegance and practicality. Located in a well-maintained, secure building, this condo is part of a vibrant community known for its friendly atmosphere and active social calendar. Residents enjoy access to a welcoming party room that regularly hosts events—perfect for meeting neighbors and making new friends. For those focused on health and wellness, the on-site exercise room is an added bonus. Step outside and unwind in the beautifully landscaped greenspace, featuring a serene fish pond that offers a peaceful retreat from the everyday hustle. Whether you're a first-time buyer, downsizer, or investor, this condo is a fantastic opportunity to enjoy comfortable living in a prime location. Don’t miss your chance to be part of this warm and lively community! (id:55499)
RE/MAX Erie Shores Realty Inc. Brokerage
715 - 120 Dallimore Circle
Toronto (Banbury-Don Mills), Ontario
A great opportunity to lease in one of Midtown's most desirable communities don't miss out, this beautiful open-concept 1 Bedroom + Den, 1 Bathroom condo in the heart of Midtown, just steps from the vibrant Shops at Don Mills. Enjoy a bright and airy living space featuring a spacious kitchen with granite countertops. Step out onto your private balcony and enjoy your morning coffee in peace and privacy. This well-maintained building offers fantastic amenities including a gym, sauna, swimming pool, BBQ area, outdoor patio, party room, pool table, 24/7 concierge service, and street parking. Perfectly situated just minutes from the TTC, upcoming LRT line, schools, dog park, Don Valley Ravine Trail, & living with a peaceful touch. (id:55499)
RE/MAX Experts
2305 - 8 Cumberland Street
Toronto (Annex), Ontario
8 Cumberland St, Centre of Yorkville! A modern 51-storey building steps from Torontos exclusive shops and culinary delights. A Perfect Walk & Transit Score. Steps to Subway, Holt Renfrew, Royal Ontario Museum, U of T and Much More. South Facing One Bedroom + Den, Den Has Sliding Door, Can Be Home Office or Guest Bedroom. Luxury Finishes, Quartz Countertop, Ensuite Laundry. Building Amenities Include: Fitness Centre, Party Room, Outdoor garden and More! (id:55499)
Homelife Landmark Realty Inc.
103 - 161 Roehampton Avenue
Toronto (Mount Pleasant West), Ontario
Luxury Living In Unit 103 At 161 Roehampton Ave At The Heart Of Vibrant Yonge And Eglinton. Spacious And Rare Townhouse Boasting Two Well Appointed Floors Totaling Approximately 1,378 Square Feet Of Living Space. Enjoy Full Size Dining Room, Convenient And Comfortable Main Floor Living Room, Stylish Kitchen With Large Island, Two Entrances With Full Closets And Organizers, Second Floor Family Room Or Office, Walk In Laundry Room With Storage, Full Bathroom On Second Floor, Second Bedroom With Double Door Closet, Primary Ensuite With His/Her Walk-In Closets And Primary Ensuite - This Unit Has It All. This Unit Is Perfect For All Buyers And Has Incredible Space For Any/All Lifestyles. Conveniently Located Close To TTC Public Transit, Top Rated Schools, High End Retail, Local Shops, Restaurants, Bars, Coffee Shops And Parks - This Location Can't Be Beat! Enjoy World Class Amenities Including Outdoor Pool And Lounge Area, Rooftop Terrace And BBQ's, Party Room And Games Room, First Class Gym, Dog Wash, Concierge And More. "Walker's Paradise" Walk Score Of 97%. Let's Get You Home To Unit 103 At 161 Roehampton Ave. (id:55499)
Forest Hill Real Estate Inc.
317 - 8 Dovercourt Road
Toronto (Little Portugal), Ontario
A true standout in the heart of Queen West. This rarely offered 2-storey residence in the award-winning Art Condos combines the best of condo living with the feel of a modern townhouse. Perched on the 3rd floor, this unique property features its own outdoor entrance, a private terrace with heated floors (no shovelling required!), and two extra outdoor spaces that seamlessly connect indoor and outdoor living. Inside, enjoy a thoughtfully designed 2 bed, 2.5 bath layout with soaring ceilings, floor-to-ceiling windows, and engineered hardwood floors. The custom Scavolini kitchen with quartz countertops is both functional and refined. A main floor powder room adds convenience, while spacious principal rooms offer comfort and versatility. Includes premium parking with direct access to an oversized locker. Located just steps to Queen & King West's best restaurants, shops, cafes, Trinity Bellwoods Park and transit. A rare opportunity to own one of the building's most coveted layouts. (id:55499)
RE/MAX Hallmark Realty Ltd.
7 Elise Terrace
Toronto (Newtonbrook West), Ontario
Discover a beautifully maintained and exceptionally spacious 4-bedroom home located in one of North York's most convenient neighborhoods. This residence combines comfort, practicality, and charm, offering a perfect setting for families or professionals seeking a vibrant and accessible community. The main and second floors boast laminate and hardwood flooring T/O, paired with large windows that flood the space with natural light. The heart of the home is the oversized eat-in kitchen, featuring quartz countertops, ample cabinet and counter space, stainless steel appliances, pot lights, and a picturesque window overlooking the backyard. Step out onto the deck, perfect for barbecues, and enjoy the large backyard shaded by mature trees- an ideal spot for entertaining or unwinding. The finished basement adds incredible value, offering two additional bedrooms with above-grade windows, a full bathroom, a second kitchen, a laundry room, and a utility room. This flexible space is perfect for extended family, guests, or even a private suite. Practicality is further enhanced with a spacious, wide driveway accommodating up to three cars. The homes location is second to none: mere steps from public transportation, Steeles Ave, and Bathurst St. One bus ride will take you directly to York U, while nearby amenities include Centre Point Mall, grocery stores, restaurants, playgrounds, top-ranking schools, and much more. This prime North York location offers unmatched convenience, with quick access to TTC transit stops, subway, Yonge St and major highways like the 401. Nearby attractions include the Toronto Centre for the Arts, parks, trails, and places of worship. Its proximity to Vaughan and Markham adds even more variety, with additional parkland, shops, and amenities just a short drive away. This residence offers a rare blend of comfort, functionality, and a vibrant community setting. Don't miss your chance to make this exceptional property your next home. (id:55499)
The Key Market Inc.
1008 - 20 Blue Jays Way
Toronto (Waterfront Communities), Ontario
Welcome To The Element! Located In The Heart Of The Entertainment District, This 1 Bedroom + Den AND PARKING Features A Desirable Layout With An Open Concept Living Space - Updated Kitchen Countertops and Flooring - Large Kitchen Island With Option For Barstools - Open Den. At The Corner of Front and Blue Jays Way, You Will Be Living In A Walker's Paradise.. Down The Street From The Well, Theatre, TIFF, Nobu and King St W Around The Corner, Rabba Fine Foods Across The Street, Rogers Centre, Close To The Path (Skywalk, UP Express, Union Station) Hotel Style Condo Amenities ~ Exercise Room With CN Tower Views, Party Room, Indoor Pool, Concierge and More. First-Time Buyers - Great Opportunity To Enter The Market! (id:55499)
RE/MAX All-Stars Realty Inc.
Lower - 310 Jane Street
Toronto (Runnymede-Bloor West Village), Ontario
Welcome to 310 Jane Street, Lower Level a BRAND NEW, never-before-lived-in 1-bedroom apartment nestled in a meticulously maintained, purpose-built multi-unit home in the heart of Baby Point Gates Upper Bloor West Village! This beautifully designed unit boasts modern curb appeal, luxurious vinyl wood grain floors, and sleek pot lights throughout. The contemporary chef's kitchen is equipped with Caesarstone countertops, a double sink, and top-of-the-line stainless steel appliances. The spacious bedroom offers ample storage with two closets, while the stylish four-piece retro-inspired bathroom adds a unique touch. Ideally located near top-rated schools, including the highly sought-after Runnymede Public School with French Immersion and Humberside Collegiate. Enjoy walking to the vibrant shops, cafes, and restaurants of Baby Point Gates and Bloor West Village, or unwind in the nearby Humber River Parkland, featuring scenic trails and green spaces. With a Walk Score of 87 and a Bike Score of 81, plus easy access to the subway and all the conveniences of urban living, this apartment offers the perfect blend of comfort and convenience in one of Toronto's most desirable neighbourhoods. (id:55499)
RE/MAX Professionals Inc.
3559 Haven Glenn
Mississauga (Applewood), Ontario
Welcome to 3559 Haven Glenn, a spacious and meticulously maintained 4-bedroom, 3-bathroom backsplit in well-established Mississauga-Applewood, on the cusp of the Etobicoke border! Set on a rare 52 x 164 south-facing lot, this solid brick and stone home boasts over 2,250 sq. ft. of above-grade living space, generous principal rooms & endless potential. The inviting living and dining rooms, adorned with warm oak floors & crown moulding, provide the perfect setting for gatherings, while the family-sized eat-in kitchen offers a great opportunity to create your dream culinary space. The expansive family room is a standout, complete with a floor-to-ceiling fieldstone fireplace & a sliding door walkout to the backyard. Upstairs, 4 well-appointed bedrooms include a spacious primary suite with a walk-in closet and a 2 piece ensuite. The versatile lower level, with its separate entrance and great ceiling height, offers incredible flexibility, ideal for an in-law suite, rental potential, or additional living space. 2 full bathrooms and ample storage complete this home's functional layout. Outside, the large, private, fully fenced backyard is perfect for entertaining, gardening, or relaxings, while the cozy front porch provides a welcoming spot to enjoy your morning coffee. A double-car garage & double private driveway provide ample parking. Recent updates include a new furnace (2020), new front & side doors (2019), a newer roof and an upgraded breaker panel, adding to the home's solid foundation. Located just steps from great schools, Burnhamthorpe Community Centre, Burnhamthorpe Library & convenient shopping at Rockwood Mall, Wisla Plaza, Kingsbury Centre and Square One. Outdoor enthusiasts will love the proximity to Gulleden Park, Applewood Hills Park, Garnetwood Park, the Etobicoke Creek Trail system and Markland Wood Golf Club. Easy access to Highways 401, 403, 427 and the QEW, as well as MiWay transit and Pearson Airport! Move in and enjoy or renovate to make it your own! (id:55499)
RE/MAX Professionals Inc.
428 - 16 Concord Place
Grimsby (540 - Grimsby Beach), Ontario
This feels like resort living! Spectacular views of Lake Ontario from this premium condo. The Sunset Model in building 1 has everything. 1 bedroom + den (large enough for single bed), 1 bath with walk-in shower which has 2 shower heads(upgrade), stainless steel appliances(fridge, dishwasher, range, builtin microwave), stacked washer/dryer, ceramic tile and engineered hardwood throughout, extra high cupboards, soft close drawers, granite countertop, raised granite breakfast bar, custom blinds on all windows, upgraded faucets, mirrored kitchen wall and more. Close to $25,000 in upgrades! There's also a personal storage locker and one underground parking stall. This building has it all: Billiard room, Fitness Centre, Club Room, Theatre room, Vehicle charging stations (pay per use), Swimming Pool, Bike Room, BBQ area and more. Check out the direct view of Lake Ontario and downtown Toronto from the double wide private balcony. (id:55499)
Royal LePage NRC Realty
37 - 747 Silver Seven Road
Ottawa, Ontario
An excellent chance to launch your business in the heart of one of the West End's most sought-after retail destinations. Located near Costco and major retailers such as Home Depot, this corner unit offers full exposure with three doors in a high-traffic plaza. The commercial condominium provides 3,304 square feet of versatile retail/office space, with the possibility of adding a mezzanine. The zoning allows for a wide range of uses, with a few exceptions. (id:55499)
Homelife/miracle Realty Ltd
407 - 1201 Lackner Boulevard
Kitchener, Ontario
Welcome to this stunning 1 Bed + Den, 740 sq ft top-floor suite in the highly desired Lackner Ridge community. This open-concept gem features a chefs kitchen with stainless steel appliances, stone countertops, and a spacious layout perfect for entertaining. Enjoy laminate flooring throughout, a bright and airy living space, and a large balcony with a private, serene tree view. The generously sized bedroom offers comfort and tranquility, while the den provides ideal space for a home office or guest area. Complete with in-suite laundry, this beautifully finished unit blends style and convenience in a vibrant, master-planned neighbourhood. This highly sought after unit comes with one parking spot and one locker. (id:55499)
Eleven Eleven Realty Inc.
63 Barons Avenue N
Hamilton (Homeside), Ontario
Step into the charm of 63 Barons Avenue North a beautifully maintained 1.5-storey home in the heart of East Hamilton, offering timeless character, thoughtful updates, and a backyard oasis that surprises at every turn. Built in 1930, this 3-bedroom brick-and-vinyl home boasts 972 sqft of bright, finished living space above grade with an additional 616 sq ft of untapped potential in the basement.The inviting living and dining areas feature rich natural light and a warm vintage aesthetic that feels both stylish and comfortable. A refreshed kitchen makes hosting a joy, and the main floor bedroom bathed in sunshine offers a serene reading nook or peaceful retreat. Upstairs, two charming bedrooms complete the homes cozy upper level.Step outside to a fully fenced, lovingly transformed backyard where lush greenery, raised garden beds, and a welcoming deck create the ideal space for quiet mornings with coffee or weekend BBQs with friends. This home has been the heart of memorable dinner parties and even a backyard pizza business proof that creativity and comfort thrive here.Major updates include new windows (2020), front and back doors (2022), full interior painting (2024), and porch replacements and enhancements (2024). Tucked on a quiet, low-traffic street with kind neighbours, you're just minutes to city parks, elementary schools, and the walkable charm of Ottawa Street from beloved Cannon coffee to Argyle happy hour and Café Baffico's fresh bakes .Don't miss the Saturday farmers market or quick access to Red Hill, Kenilworth, and Centre onBarton. Whether you're a first-time buyer, moving up from a condo, or someone who values character and a little extra breathing room, this East Hamilton gem delivers comfort, charm, and a place you'll truly feel at home. (id:55499)
RE/MAX Escarpment Realty Inc.
339 Misty Crescent
Kitchener, Ontario
Welcome to 339 Misty Cres, nestled in the sought-after Grand River North community! This impressive raised bungalow has 1820sf of total living space and boasts 4 spacious bedrooms plus Den and 2 full bathrooms, offering ample storage and a layout ideal for families and multigenerational living. On the main level, you'll discover a bright, open-concept kitchen and living area, along with 3 generously sized bedrooms and a beautifully renovated full bath. The lower level provides an additional living space, large bedroom, den, laundry, and another full bath-Perfect for in-laws or a guest suite! The kitchen and both bathrooms have been tastefully updated and include heated floors for added comfort. The attached garage and concrete driveway provide parking for up to 3 vehicles. Step outside into your fully fenced yard with mature treesa true haven for garden enthusiasts. Enjoy well-maintained lilac bushes, mint, chamomile, hostas, rose of sharon, and a variety of homegrown produce, including dill, cherry tomatoes, lettuce, garlic, and lemon balm. This home has seen numerous upgrades, including: Helmutz exterior stone stairs and interlock, retaining wall, custom heavy gauge aluminum railing (2024); 6 seamless eavestroughs, downspouts, gutter guards (2022-Receipts available); newer windows in living room, front bedroom, and lower level; kitchen renovation featuring granite countertops, soft-close cabinets, pull-out pantry (2018). The entire home is carpet-free, and spray insulation was added in the basement bedroom, garage, and utility room. The property is ideally located just a short walk from the Grand River and the beautiful Walter Bean Trail. Conveniently close to Lackner Shopping Centre, Restaurants, Parks, and Schools such as Grand River C.I., Chicopee Hills P.S., and a new Catholic elementary school set to open nearby, along with convenient highway access for commuters. Don't miss this fantastic opportunity to own this immaculate home in a prime location! (id:55499)
Trilliumwest Real Estate
38 Ian Drive
Keswick, Ontario
*Open House Sunday April 20th 12-4pm* Gorgeous 3-Bedroom 3 Bathroom 2-Storey Family Home Located In Desirable Simcoe Landing, Just Minutes To Beautiful Lake Simcoe With Convenient Access To Hwy 404! Featuring A Stunning New Hardscaped Walkway (13K) & An Inviting Covered Front Porch Which Welcomes You Inside To A Large Foyer With Double Door Entry & Opens Into A Sun-Filled Living Room/Dining Room Combo W/Hardwood Flooring, Large Windows & Cozy Gas Fireplace. The Spacious Eat-In Chef-Size Kitchen Is Complete With A W/O To Private Back Deck & Fully Fenced Backyard W/No Neighbours Behind!! Built-In Direct Access to Large Double Garage W/Parking For 2 Vehicles Plus A 4 Car Driveway W/No Sidewalks Provides For Ample Parking & Space For Guests. The Second Level Offers A Large Primary Suite Complete W/5 Pc Ensuite Bath W/Soaker Tub & A Walk-In Closet Plus 2 More Ultra Spacious Bedroom & Another Full Bathroom. The Basement Is A Large Untouched Space Awaiting Your Creativity & Customization! Includes Newer Roof, Fresh Paint Throughout & So Much More!! Located Close To All Amenities, Schools, Parks, Rec Centre, Beaches, Walking Trails, Hwy 404 & More! (id:55499)
RE/MAX All-Stars Realty Inc.
28 Adley Drive
Brockville, Ontario
Welcome To Brockville, A Historic Town Located On The Thousand Islands, Known For Its Beautiful Waterfront Setting And Proximity To The World-Famous Thousand Islands. Activities Nearby Include Exploring The Islands By Boat, Visiting Fort Henry National Historic Site, Spending A Day At The Upper Canada Village Living History Museum, Relaxation At Centeen Park With The Scenic Waterfront, Brockville Country Club For Golf, St Lawrence Park For A Morning Walk, Rotary Park And Splash Park For A Fun Day With Kids. Ideal For Those Who Enjoy Outdoor Activities. This Newer Upscale 2-Bedroom Bungalow features an Open-Concept Kitchen, Hardwood Floors, A Large Island, Pantry, And Granite Countertop. Both The Kitchen And Bathrooms Feature Modern Fixtures, With The Master Ensuite Offering A Large Shower, Ceramic Tile Flooring, And A Walk-In Closet. This Beautiful Bungalow Offers 9-Foot Ceilings, Main Floor Laundry, And All The Convenience Of Single-Story Living. (id:55499)
Century 21 Millennium Inc.
Real Broker Ontario Ltd.
905 - 158 King Street N
Waterloo, Ontario
Location! Location! Convenience and comfort corner unit beautiful view 2 Bedroom and 2 Washroom. Master Room Ensuite washroom. Walking distance to both universities Laurier university 2 Mins walk & University f Waterloo 15 Mins walk. Walk in Bus Stop front of the apartment building amenities include Gym meeting Room, Party Room, Modern Kitchen. Fully furnished unit, quality laminate floor through out,including Gym, meeting Room, Party Room, Bus Stop, Located at Front of the Apartment. (id:55499)
Homelife Silvercity Realty Inc.
66 Settler Court
Brampton (Heart Lake West), Ontario
Welcome Home! sought-after Heartlake community, where charm, functionality, and location come together in perfect harmony. This executive-style property offers a layout thats ideal for modern family living and effortless entertaining.Step inside to discover an abundance of natural light that pours in from large windows throughout the day, creating a warm and inviting atmosphere in every corner. The main level showcases formal living and dining rooms (with the dining currently used as a sophisticated home office), a cozy family room with a gas fireplace, and a bright, open-concept kitchen and breakfast area with walkout to the backyard and patio. The kitchen is a true showstopperfeaturing granite countertops, a large island, extensive cabinetry, a massive pantry, and timeless ceramic flooring.Throughout the home, youll find a blend of gleaming hardwood and ceramic flooring, with a classic carpet runner on the stunning Scarlett OHara staircase that sets the tone for the upper level. Upstairs, the spacious primary retreat offers a 5-piece ensuite with its own linen closet, a large walk-in closet with built-in vanity/desk area. All four bedrooms are generously sized, each with double closetsproviding endless storage solutions for busy families.The fully finished basement adds even more living space, featuring a large recreation/great room perfect for movie nights or gatherings, a convenient den currently used as a guest room, a kitchenette with stove plug-in (sauna currently in place), a full bathroom, plenty of storage, and a cantina for extra pantry space or wine collection.Additional highlights include a double-car garage with direct access to the laundry/mudroom and foyer, and proximity to top-rated schools, parks, trails, shopping, and every amenity a family could need.This is more than a homeits a lifestyle upgrade in one of Bramptons most beloved neighborhoods. Dont miss this rare opportunity to make it yours! (id:55499)
Rexig Realty Investment Group Ltd.
1110 - 270 Dufferin Street
Toronto (South Parkdale), Ontario
Welcome to XO Condo, a modern 1 bedroom, 1 bathroom unit perfectly situated at King & Dufferin in the heart of Toronto's vibrant West End. This bright north-facing unit offers 489 sq ft of thoughtfully designed living space, complete with an open balcony. Enjoy the convenience of included heat and internet, plus access to exceptional building amenities such as a 24-hour concierge, gym, yoga room, pet spa, BBQ terrace, movie theatre, think tank, and stylish lounge. Commuting is a breeze with the 504 streetcar at your doorstep and Exhibition GO Station just steps away. Surrounded by trendy shops, restaurants, and essentials like Metro and Canadian Tire, this is urban living at its finest in the sought-after Liberty Village area. (id:55499)
Dream Home Realty Inc.
19 - 3895 Doug Leavens Boulevard
Mississauga (Lisgar), Ontario
End Unit Townhouse in Family-Friendly Lisgar This end-unit townhouse is located in the family-oriented neighbourhood of Lisgar, Mississauga. Featuring an open-concept kitchen that overlooks the combined living and dining areas, this home offers a bright and functional layout. Enjoy a large walk-out balcony leading to a deck and backyard great for outdoor relaxing or entertaining. Upstairs, you'll find 3 spacious bedrooms with large windows. The primary bedroom takes up the entire third floor, offering a private retreat with a walk-in closet and ensuite bathroom for added comfort and privacy. Close To All Amenities, Highway 401, 403 & 407, Schools, Lisgar Fields, Osprey Hiking Trails And Tons Of Parks. Don't miss out! (id:55499)
Keller Williams Referred Urban Realty
2002 - 430 Square One Drive
Mississauga (City Centre), Ontario
Brand-New, Stunning views from 20th floor, spacious balcony, Never-Lived-In 1-Bedroom Condo, Located In The Heart Of Mississauga City Centre, This Upgraded unit has Stainless Steel Appliances including built-in stainless steel microwave, This Condo Reflects Quality Craftsmanship And Attention To Detail. Walking distance to Square One Shopping Centre, City Centre, Cafes, Restaurants, Bars, Entertainment Options. Sheridan College, The YMCA, And Cineplex Movie Theatres, Added Convenience with Food Basics Grocery store on the Ground level (id:55499)
Right At Home Realty




