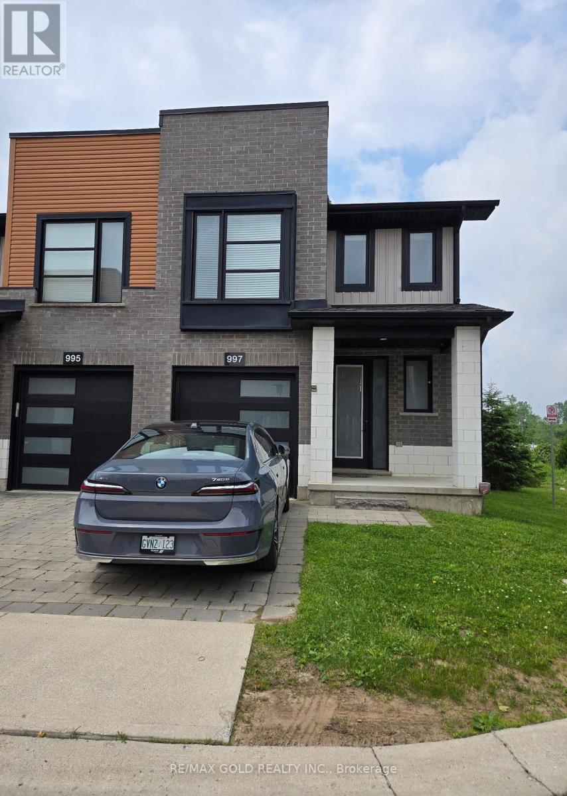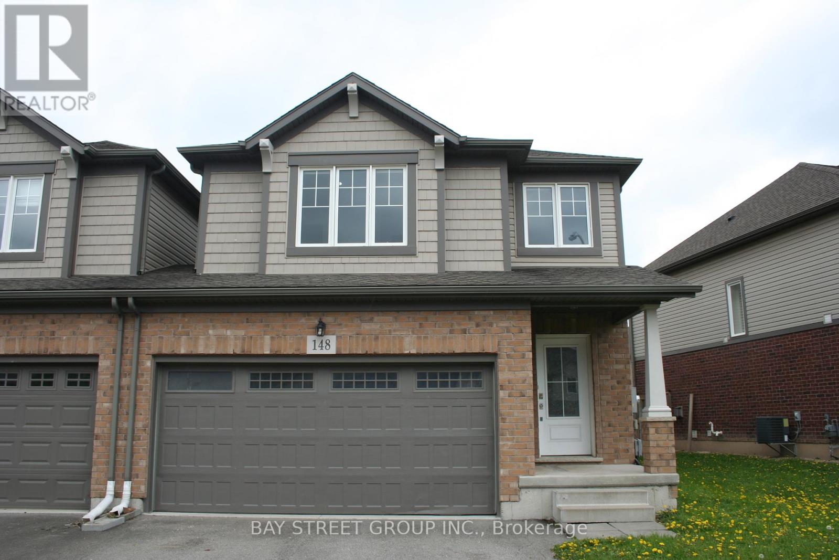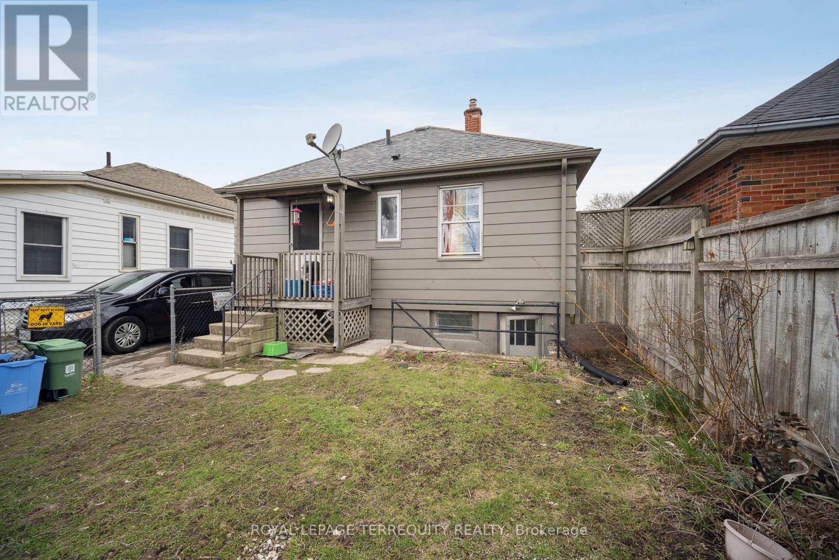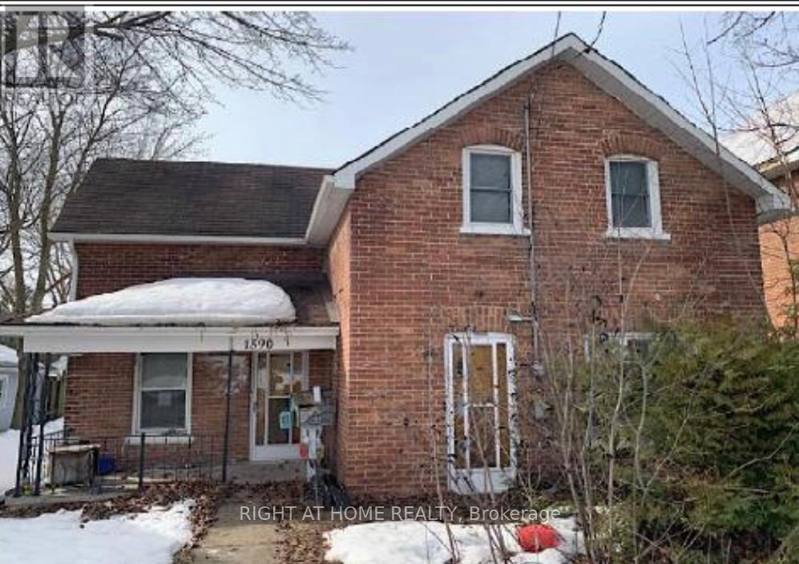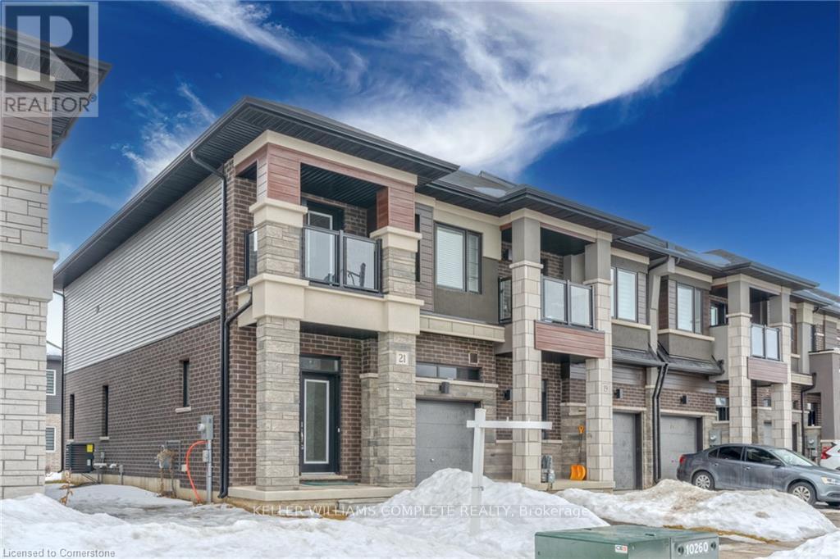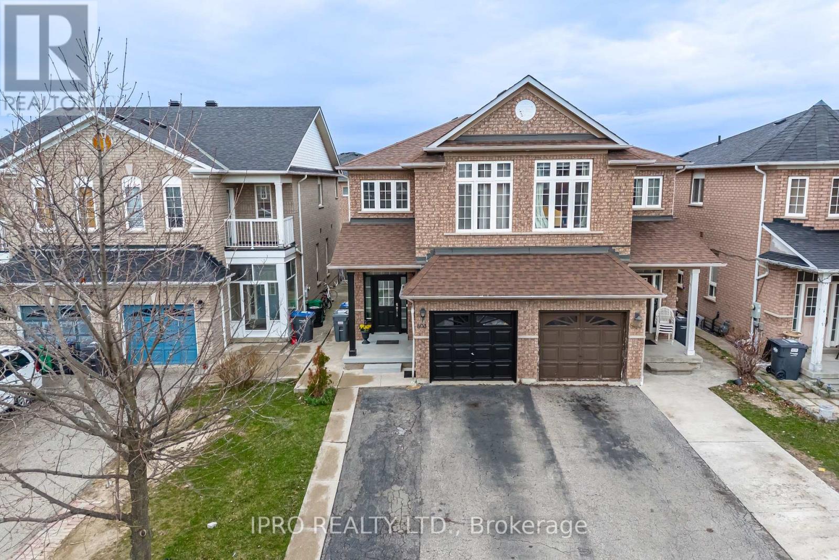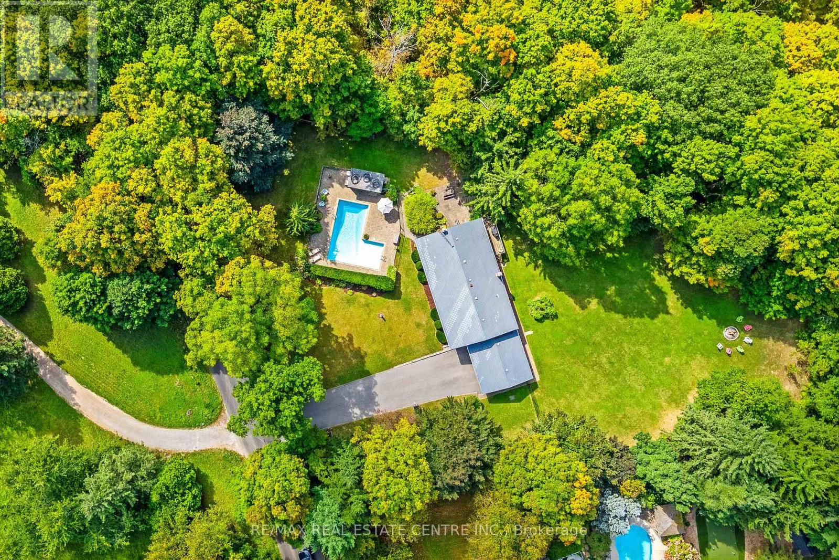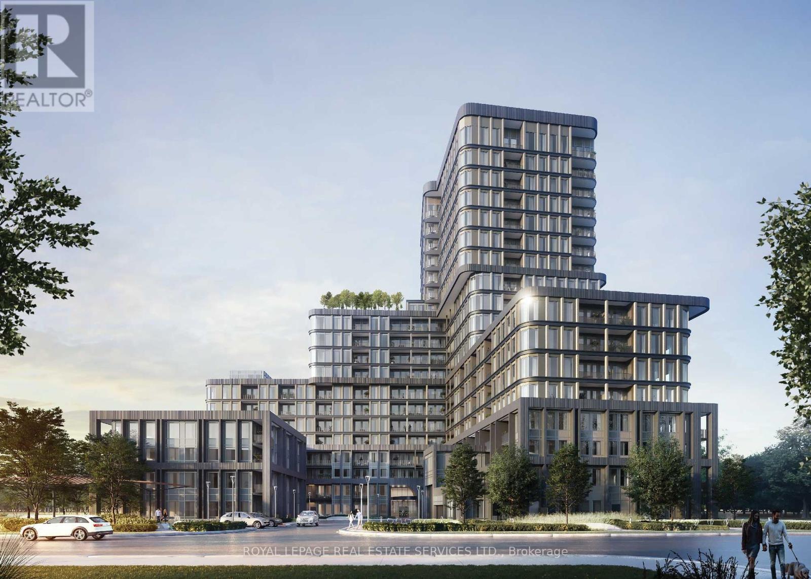3 - 608 Simcoe Street
Niagara-On-The-Lake (Town), Ontario
If you are just getting started, retiring, or looking for a weekend / holiday home, then this very desirable 2 bedroom, 2 bath, 2 storey Carriage Court semi-detached residence is a must see! Exceptionally well maintained, spotlessly clean, with timeless decor and numerous upgrades, this is truly a turn-key offering. Off the sun-filled reception hallway is the ground floor bedroom with 7ft X 5ft walk-in wardrobe and privileges to the 3-piece bathroom. Ceilings soar to over 18ft in the combination living / dining room; there is a cozy gas fireplace with surround, room for your dining table and side-board too. The custom designed kitchen features an abundance of cupboards including pantry and pull-outs, ceramic backsplash, under-valance lighting, quartz counters, and stainless-steel appliances. Behind the breakfast bar is a walkout to the private 21ft X 11ft 7in deck with BBQ gas line, one step down to the 5ft X 8ft interlocking patio and the low-maintenance perennial garden; celebrate the lazy days of summer under the retractable awning. At the top of the open stairway, off the landing hallway and perfect for a family room, study or in-home office is the loft which overlooks the living / dining room. The second bedroom with 6ft x 5ft walk-in wardrobe is next to the 4-piece bathroom and conveniently located is the laundry closet with stacking washer & dryer. There is inside access to the extra deep attached garage, guest parking on your private driveway and visitor parking just across the driveway. Unfinished, the full-height basement provides for extra and seasonal storage and for future development, there is a rough-in for a future washroom. Your new home is part of a Vacant-land condominium; there is no grass to cut, no snow to shovel and architectural covenants ensure the continuity of the complex. Conveniently located, your new home is an easy stroll to the Community Centre and Library, a walkable distance to amenities, only minutes to Queen Street and Old Town. (id:55499)
Bosley Real Estate Ltd.
997 West Village Square
London North (North M), Ontario
**Sunny & Bright** Corner Unit Townhouse (Like Semi- Detached), This residence offers 1,983 sq. ft. of meticulously finished living space, with an exceptionally low condo fee of just $100 per month. Ideally situated, it is in close proximity to Western University, with a direct bus route to the campus in approximately 10 minutes, as well as Costco and the Oxford/Wonderland Shopping Centre. The property features 3+1 bedrooms, including a finished lower level that can be utilized as an additional bedroom, and 2.5 bathrooms. The master bedroom is a true retreat ,complete with an ensuite bathroom and an oversized walk-in closet. The kitchen and bathrooms have been thoughtfully upgraded with premium quartz countertops, under-mount cabinet lighting, a stylish backsplash, and modern appliances, including a gas stove. The finished lower level is enhanced by a gas fireplace, a custom wet bar, and a pantry, offering both comfort and functionality. The backyard is equally impressive, featuring a raised deck that overlooks a park, creating a serene and private outdoor space for relaxation and entertaining. (id:55499)
RE/MAX Gold Realty Inc.
Lower - 27 Garfield Avenue S
Hamilton (Stripley), Ontario
This spacious 1-bedroom lower-level apartment is located at a great neighborhood in central Hamilton. It contains a living room, kitchen, bedroom with walk-in closet, and a 4-piece bathroom. Looking for long-term tenants. Close to all amenities, including bus routes, schools, restaurants and park. Ample street parking available with no permit required. (id:55499)
Homelife New World Realty Inc.
148 Winterberry Boulevard
Thorold (Confederation Heights), Ontario
Welcome to 148 Winterberry Blvd, where comfort meets convenience in the heart of Thorold! This charming 5+2 bedroom 4 washroom residence offers modern living with excellent rental potential in a highly sought-after neighborhood. Enjoy the convenience of nearby schools, parks, and shops, perfect for families and investors alike. With its spacious layout, kitchen, and large master suite, this home is an oasis of comfort and style. The finished basement with two additional bedrooms add versatility, while the backyard provides a serene retreat for outdoor relaxation. Don't miss out on this opportunity to own a piece of paradise in Thorold - schedule a showing today with ease! (id:55499)
Bay Street Group Inc.
310 - 108 Garment Street
Kitchener, Ontario
Corner unit with 2 beds, 2 baths & 1 parking! Tower 3 at Garment Street Condos offers luxury,low-maintenance living in Kitcheners Innovation District. Steps from DT Kitchener, Victoria Park,LRT, Go Train, Google, Uni of Waterloo, Deloitte, shops, restaurants & more. State-of-the-artamenities include a heated saltwater pool, rooftop terrace with BBQs, fitness & yoga rooms, sportscourt, theatre, pet-friendly space & entertainment room. This bright unit features floor-to-ceilingwindows, high ceilings, engineered flooring & a gourmet kitchen with granite countertops & sleekappliances. Spacious bedrooms, large 4-pc bath & in-suite laundry. All utilities included inmaintenanceno extra bills! Lifetime internet included. Secure underground parking & storage locker.Minutes to trails, Belmont Village & upcoming retail at the base of the building. Enjoy year-roundactivities at Victoria Park. Perfect for First time home buyers & investors. (id:55499)
Century 21 Property Zone Realty Inc.
1619 - 105 Champagne Avenue S
Ottawa, Ontario
2 bedroom plus one washroom condo for sale for such an amazing price, minutes away from Carleton University, O- Train, Dow's lake, Little Italy! This well-designed space is filled with high-end finishes that include quartz counter tops, laminate & tile flooring, stainless steel appliances, in unit laundry. Condo fees include, heat, water/sewer, caretaker, management, reserve fund allocation. Amenities include rooftop lounge fully equipped with a commercial kitchen, dining room, pool table, and stunning views of Ottawa. There is also a gym, spinning room, study area & organised social activities. (id:55499)
Royal LePage Flower City Realty
1181 Florence Street
London East (East M), Ontario
This 2+1 Generously Sized Bedrooms Bungalow Features 2 Kitchens and is Close to Western University, Western Fair and the Vibrant Old East Village, Just Minutes from Downtown and Several Colleges. It Includes a 1-Bedroom in-Law Suite in the Lower Level with a Separate Entrance, Which Will Surely Add Value for he Discerning Buyer. The Main Floor's Open-Concept Layout Harmoniously Integrates the Living, Dining, and Kitchen Areas. The 2 Bedrooms Boast Large Windows that Flood the Interior with Natural Light, Complemented by a 4-Piece Bath. Hardwood Floors. All Smooth Ceilings. There are Two Basements. The Separate Entrance Basement Includes an Additional Bedroom, Kitchen, Full Bath, and Laundry Facilities. Carpet Free. The Detached Garage is Fully Renovated. This is a Great Opportunity to Own a Solid Home on a Rare Deep Lot South-Facing Sunny, Fully Fenced Backyard and Deck is Perfect for Outdoor Entertaining and Features a Storage Shed. The Property Provides One Detached Garage and 3 Add Additional Parking Spots. Presenting Immediate Cash Flow and is Just 5 Minutes Away from triOS Business Tech Campus, Fanshawe College, North American Trade School, Park, Arena and more. This Property is Ideally Suited for First-Time Homebuyers, Investors, or Downsizers. The Exterior and Interior were Painted in 2024, with 2024 Refinished Hardwood Main Floors. New Washer. 2025 Fully Renovated Garage. (id:55499)
Royal LePage Terrequity Realty
1590 4th Avenue W
Owen Sound, Ontario
**CENTRAL OWEN SOUND** **DETACHED 1386 SQUARE FEET** **44' X 102' LOT**PARKING ACCESSED THROUGH LANE** ** HOUSE IS IN NEED OF TLC** (id:55499)
Right At Home Realty
21 Bowery Road
Brantford, Ontario
This charming neighborhood is a delightful blend of modern living and natural beauty, making it an ideal place for families, professionals, and retirees alike. The area has many parks with mature trees, gardens, and benches. The area is close to the Grand River, which has tons of scenic trails. Nearby cafes, shops, restaurants, museums and summer festivals. Shopping and dining along King George Road and Brant Avenue with a rotary bike park with cycling trails and golfing nearby. Easy and quick access to the 403 highway for commuting. Direct recessed landing access from garage to home, casement windows, 9 ft ceilings plus many more upgrades throughout some include, oak staircase with rod iron spindles, upgraded tiles throughout home, double sink in ensuite bathroom, modern upgraded kitchen with breakfast bar. Plus relax and enjoy the balcony off the spacious master bedroom. Move in ready! (id:55499)
Keller Williams Complete Realty
Upper - 803 Khan Crescent
Mississauga (East Credit), Ontario
Immaculate Semi Detached Located in Sought After Creditview/Britannia Neighbourhood In Amazing Location. Spacious House with 9 FT ceiling height, Hardwood floor on Main and Upper Floor, Potlights, Professionally Painted, Living - Dining combined, Lots Of day Light, Family Room With Kitchen And Breakfast Area That Walks Out To A Gorgeous Private Backyard! Kitchen with Stainless Steel Appliances, Built-in Dishwasher, Higher ceiling with Upgraded Cabinets, Quartz Counter top, Electric Stove with Microwave Hood, Wooden Stairs Lead Up To 4 Great Sized Bedrooms, Master Bedroom with High Ceiling, Walk-in Closet and 4 Pcs Ensuite, 2nd Bedroom with Walk-in Closet which can be converted into a full washroom. Huge Driveway with 2 car parking space with NO WALKWAY, Backyard with Storage Shed, Hot water Tank OWNED, This Stunning Home Is Move-In Ready Conveniently Located In The High Demand Of Heartland Area, Walking Distance to WALMART, Banks, Restaurants, Grocery, Home Depot, Dollarama, Gas Station, Staples, Winners, Golf Course and Much more, Very Close to 401/403, GO/Mi-Way, tons of parks, River Grove Community Centre, top schools like Whitehorn PS and St. Joseph's SS. Move In Ready Home. **Occupancy July 1, 2025** (id:55499)
Ipro Realty Ltd.
2157 8 Side Road
Burlington, Ontario
Enjoy the sounds of BRONTE CREEK and birds chirping as you BBQ in your wonderful new back yard! This 3+2 bedroom raised ranch bungalow w/ WALKOUT sits on a STUNNING 1.07 acre lot with a RAVINE along the full length of the property, NO NEIGHBOURS on THREE SIDES and is surrounded by trees for ULTRA-PRIVACY. Located in the highly sought-after village of Kilbride, this home is being offered for sale for the first time by the family of the ORIGINAL OWNERS. The home has lovely curb appeal, sitting back from the street, and features an over-sized living room and dining room w/ newer bay window and French doors to the beautiful yard. The renovated Barzotti kitchen features an abundance of cabinetry, quartz counters, pot lights, SS appliances including a 6-burner Viking gas cooktop and convenient desk area. There are 3 bedrooms on the main level and a 4-pc bathroom. The lower level WALKOUT features two additional bedrooms w/ large above-grade windows, one with a clubhouse cubby, 3-pc bath, large laundry w/ additional storage/workshop space, cold cellar, massive family room w/ fireplace, and den w/ walkout to yard and European roll-down shutters. Enjoy the large HEATED SALTWATER POOL with pool house and two changerooms tucked away for privacy. There is also a fun "camo" clubhouse with walkway and slide, shed for additional storage, firepit and massive back yard for the kids to run and play! Additional features include: steel roof, engineered hardwood on main level, NATURAL GAS HEATING, newer front door, new driveway (2020), new septic pump (2020), 2-car garage with loads of storage and SEPARATE ENTRANCE to BASEMENT from garage. Located close to all amenities, conservation areas, North Burlington Tennis Club, library, numerous golf courses, convenient corner variety store and easy access to major highways. Excellent school district in the desirable Kilbride Public School catchment. Do not miss out on this wonderful FOREVER HOME ... this is the one you have been waiting for (id:55499)
RE/MAX Real Estate Centre Inc.
1012 - 3240 William Coltson Avenue
Oakville (Jm Joshua Meadows), Ontario
Stunning Branthaven Condo (Assignment Sale)Welcome to luxury living in one of Oakvilles most sought-after communities! This brand-new, never-lived-in Branthaven masterpiece offers an impressive 1+1 bedroom layout with 600 square feet of thoughtfully designed open-concept space. From the moment you walk in, you'll be wowed by premium finishes, custom pot lights, designer light fixtures, upgraded cabinetry and smart home features that elevate everyday living. Enjoy floor-to-ceiling windows that flood the space with natural light, and take comfort in the convenience of owned parking and locker equip with electric charging capabilities. Ideally located with Oakville Trafalgar Hospital, GO Transit, major highways, Sheridan College, top-rated schools, restaurants, and shopping all just minutes away, this suite offers unbeatable connectivity and lifestyle. The building boasts exceptional amenities: 24/7 Concierge, State-of-the-art Fitness Centre, Rooftop Terrace with BBQs, Stylish Party Room & much more! Whether you're a first-time home buyer, savvy investor, or downsizing seeking a turnkey luxury home, this condo checks every box. Stylish, smart, and perfectly situated opportunities like this don't come often. Don't miss your chance to own one of Oakvilles finest new condos! (id:55499)
Royal LePage Real Estate Services Ltd.


