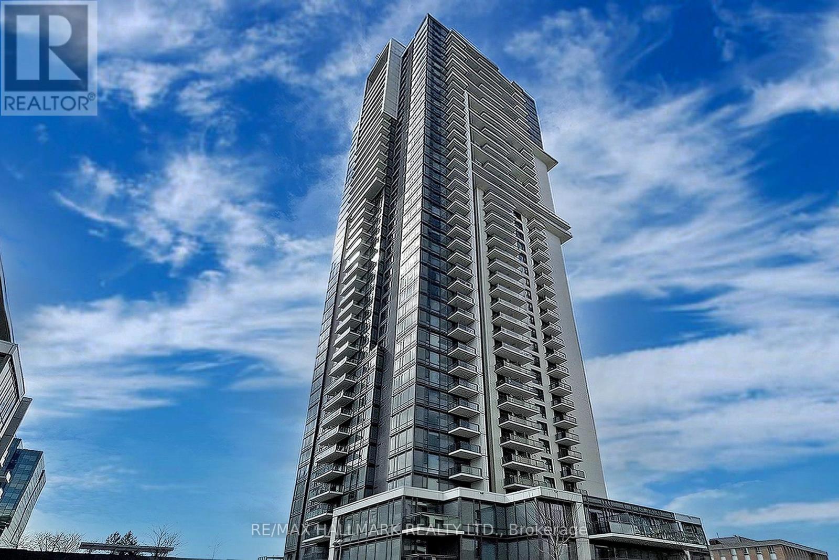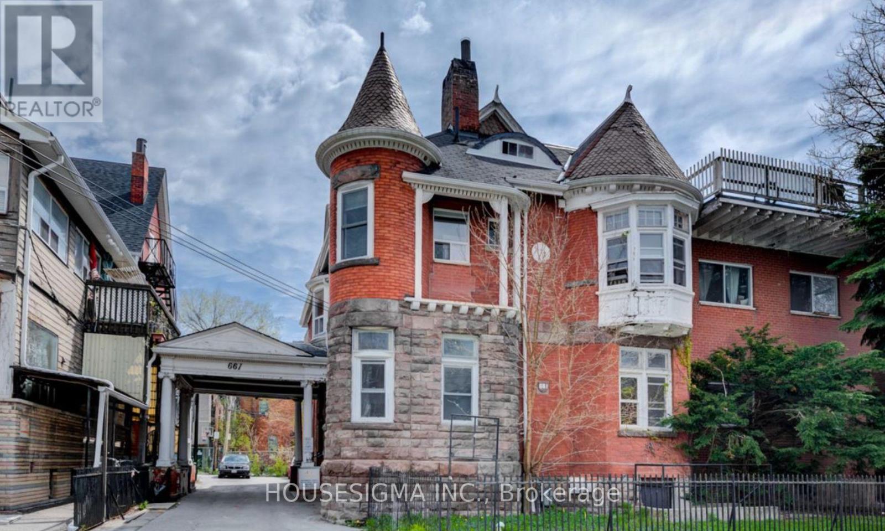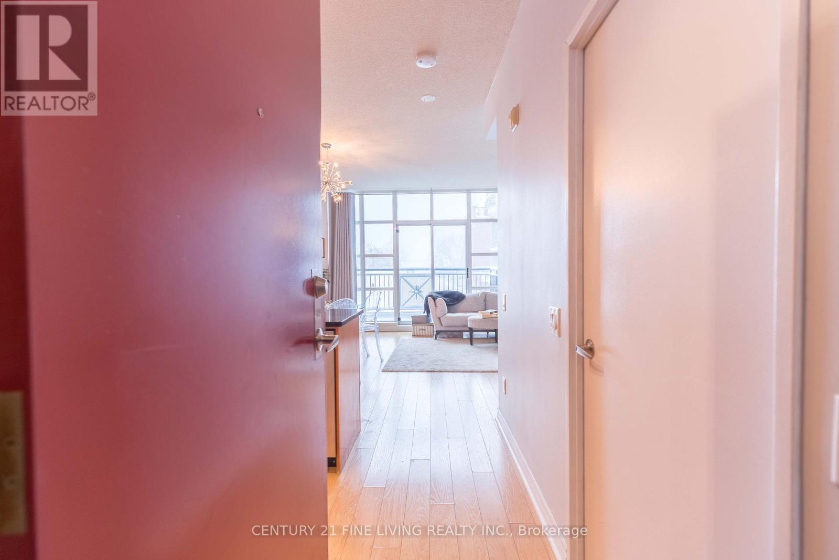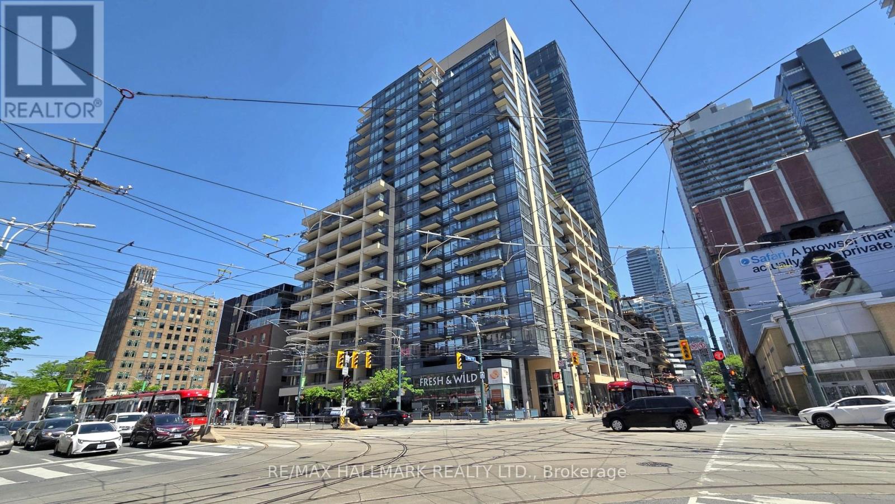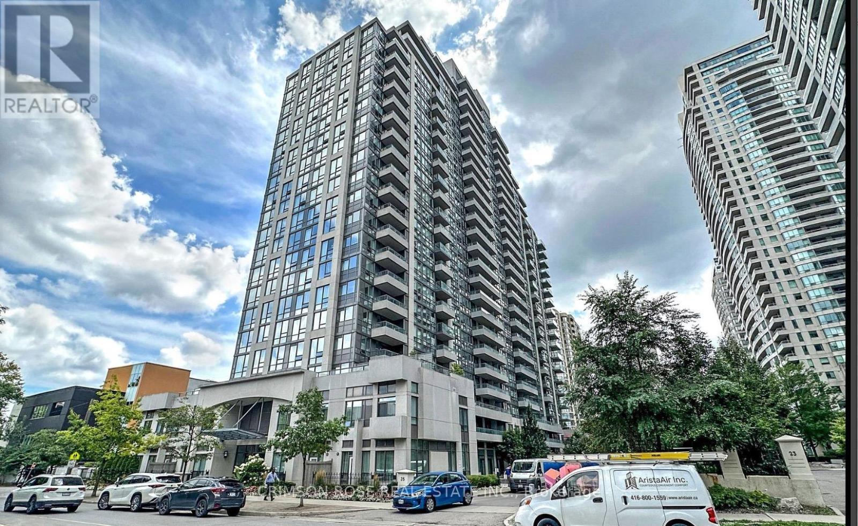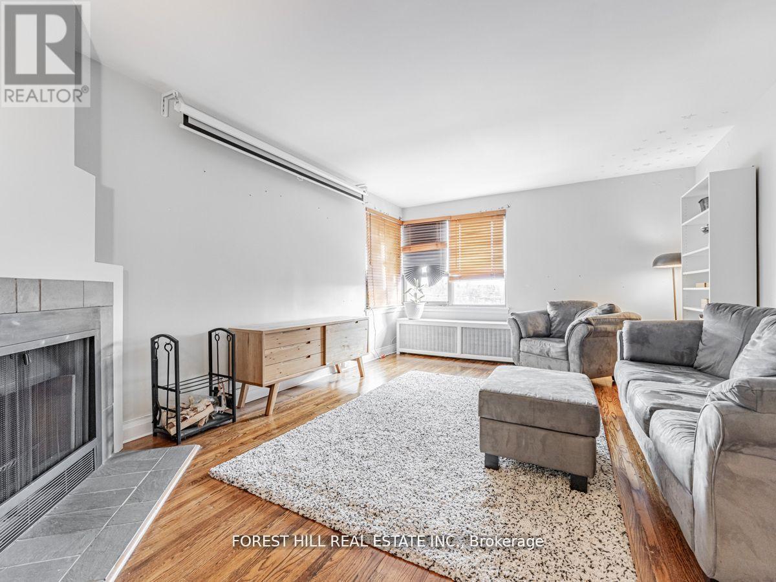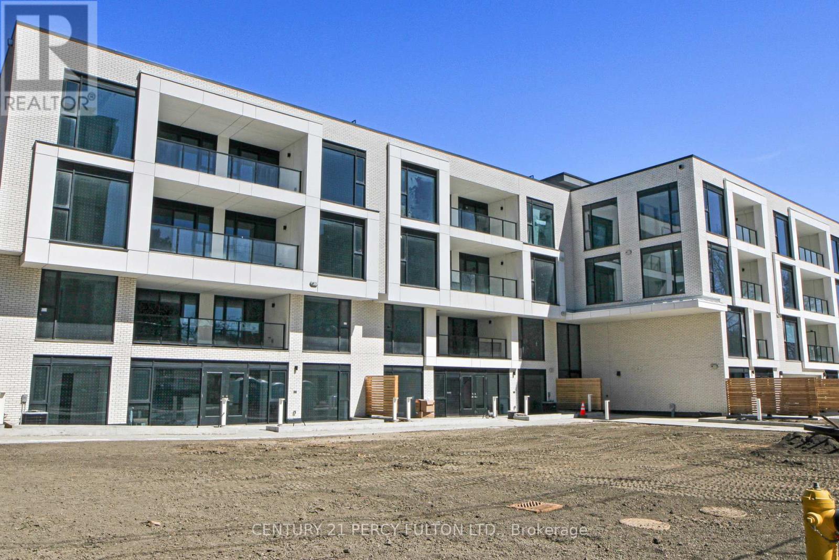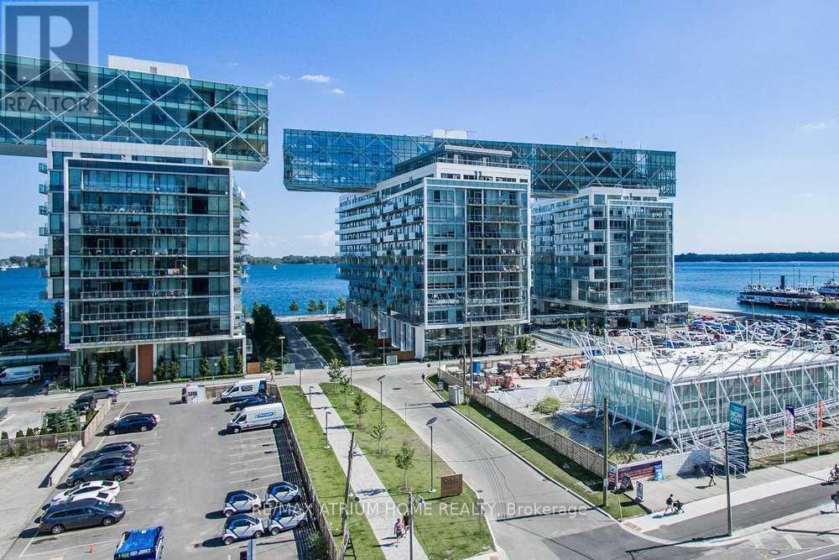2805 - 2 Sonic Way
Toronto (Flemingdon Park), Ontario
Welcome to Sonic Condos, where contemporary design meets exceptional convenience! This bright and stylish 2-bedroom, 2-bathroom suite offers a well-planned layout complete with floor-to-ceiling windows and northeast exposure, flooding the space with natural light. Step out onto your private balcony and enjoy your own slice of outdoor retreat. The unit features smooth ceilings, wide plank laminate flooring throughout, and window coverings will be installed for added comfort. The modern kitchen is equipped with high-quality finishes and built-in appliances, ideal for urban living. This lease includes both a parking spot and a locker, providing added storage and everyday ease. Ideally located with easy access to TTC and upcoming LRT stations, commuting is a breeze. Enjoy close proximity to the Ontario Science Centre, Aga Khan Museum, and The Shops at Don Mills, with a Real Canadian Superstore right across the streeteverything you need is just minutes away. (id:55499)
RE/MAX Plus City Team Inc.
2303 - 55 Ann O'reilly Road
Toronto (Henry Farm), Ontario
Luxury Alto Tower By Tridel. High Floors. Beautiful Unobstructed East View Of The City. Practical Floor Plan(Attached). Upgraded Kitchen.Upgraded Granite Counter Top. 9' Ceiling. State Of Art Amenities, Including Exercise Room, Party Room, And Much More. Direct Bus To TheDon Mills Subway Station. Close To Fairview Mall And Hwy404. Move In And Enjoy! Photos Are For References Only. (id:55499)
RE/MAX Hallmark Realty Ltd.
101 - 661 Huron Street
Toronto (Annex), Ontario
Beautiful renovated 2 bedroom apartment in a charming building, available in the heart of the Annex! Open concept kitchen with upgraded stainless steel appliances, large bedrooms, laminate floors throughout. Heat, hydro, water, and A/C included. Laundry onsite, building retrofitted for high-speed internet. Parking available for $125/month. Pet friendly. Steps away from Dupont TTC station, shops, cafes and restaurants. 5 minute walk to UofT campus and an easy commute to TMU! (id:55499)
Housesigma Inc.
419 - 901 Queen Street W
Toronto (Trinity-Bellwoods), Ontario
Welcome to urban living at its finest in this beautifully appointed 2-storey condo located directly across from the iconic Trinity Bellwoods Park. Nestled in a boutique building that offers privacy and charm, this spacious 2-bedroom, 2-bathroom residence combines contemporary design with peaceful, leafy views. Enjoy an open-concept main floor with floor-to-ceiling windows that flood the space with natural light and offer uninterrupted, serene vistas of the park. The kitchen features stainless steel appliances, and a convenient breakfast bar, perfect for both entertaining and everyday living. Upstairs, the generous bedrooms provide a quiet retreat and ample closet space. Thoughtfully designed, this condo also features in-suite laundry, hardwood floors, and a functional layout ideal for professionals, couples, or small families. Have A Car? One Bike? Two Bikes? You're Covered With The Twin Bike Rack And Parking Space. Step outside to explore the vibrant West Queen West neighbourhood, with cafes, galleries, and restaurants just steps away - or simply cross the street for a morning jog or relaxing afternoon in the park. Boutique living, unbeatable location - this one has it all. (id:55499)
Century 21 Fine Living Realty Inc.
414 - 438 King Street W
Toronto (Waterfront Communities), Ontario
Welcome to The Hudson, where luxury meets convenience in the heart of Toronto! This residence offers an array of desirable amenities, highlighted by Club Hudson. Dive into fitness in your double-height, well-equipped gym, unwind in the steam rooms, or challenge friends in the billiard room. Host gatherings in the media room or lounge in the bar area. This 1-bed, 2-full bathroom unit boasts 9ft ceilings and large windows giving lots of natural light. With everything at your doorstep, living at The Hudson means effortless access to the best of Toronto. Step outside to a world of downtown excitement from clubs and restaurants in the entertainment district to plays and concerts at nearby theaters and concert halls. Don't miss out on sports and events at Rogers Centre and Scotiabank Arena or catch a movie on John Street. Your backyard is the epitome of urban living. **EXTRAS** Clothes washer and dryer, oven, dishwasher, build-in storage space at front door, range hood and fridge (id:55499)
RE/MAX Hallmark Realty Ltd.
620 - 35 Hollywood Avenue
Toronto (Willowdale East), Ontario
Extremely Popular Yonge/Sheppard Location. Located In Luxury Pearl Condo, Bright 3 Bedrooms Corner Unit, Laminate Floor Thru-Out, Two Full Bathrooms. Mins To Subways, Schools, Parks, Mall, And Restaurants. Excellent Amenities With Indoor Pool, Whirlpool, Sauna, Exercise Rm, Home Theatre, Party Rm, Guest Suite, 24 Hour Concierge. A Gem You Don't Want to Miss! (id:55499)
Crimson Rose Real Estate Inc.
305 - 1840 Bathurst Street
Toronto (Forest Hill South), Ontario
New price on this fabulous New York-style co-ownership unit. Best value in a 2 bedroom unit in the area. Tucked away at the rear of a small boutique Art Deco style building amongst the treetops. Steps up to an amazing rooftop deck with barbecues and dazzling south views of Toronto's skyline. Spacious 2 bedroom unit with hardwood floors and a rare wood-burning fireplace. Full size kitchen with adjacent dining area. Full size ensuite laundry. 1040 sq. ft as per Houssmax. Top schools are nearby including: Cedarvale Public School- a 7 minute walk, Forest Hill Collegiate- a 9 minute walk and 2 private Jewish day schools- a 2 minute and 15 minute walk. And yes, The Crosstown ( a 7 minute walk to Eglinton) is now scheduled to open in September- bound to increase the real estate values and desirability of the area. The Bathurst bus that links to both subway lines is also just outside the front door. Act now for this home that works for a work-from-home single/couple or a family in the welcoming and safe community of Cedarvale. (id:55499)
Forest Hill Real Estate Inc.
306 - 200 Keewatin Avenue
Toronto (Mount Pleasant East), Ontario
Welcome to luxury! This beautiful 2 bedroom sunbathed condo is for the most discerning buyer seeking sophisticated living in the prestigious Keewatin community. This exclusive abode features only 36 suites for the utmost privacy of it's residents. This 1,163 sq ft condo is perfect for those seeking to downsize in this established community or for the city professionals desiring the best of both worlds in this house sized suite in a boutique building. The open concept living and dining room feature modern hardwood floors and walks out to your covered terrace. Enjoy looking onto on this tree-lined street from every room in your home with and floor to ceiling windows providing ample natural light. Entertain family and friends in your Italian Scavolini kitchen, featuring integrated German appliances (full-size) from Miele, a gas stove, and the striking gold accented kitchen hardware. Retire to your master bedroom suite which has to be experienced, flowing from bedroom to ample walk in closet, to your personal spa like ensuite featuring his and her sinks, a soaker tub, and standing shower with gold accent fixtures for a touch of luxury all to yourself. (id:55499)
Century 21 Percy Fulton Ltd.
133 Green Gardens Boulevard
Toronto (Englemount-Lawrence), Ontario
LOCATION, LOCATION, LOCATION! If You Are Looking For A 4 Bed + Den Townhouse With Exceptional Designer Finishes In the Heart of Central Toronto Steps to Yorkdale Subway Station And Yorkdale Mall With High Quality Features And Finishes. Then Your Search Ends Here. Amazing 3 Storey Townhouse Offers 2673 sqft living space. From green space, to schools, to malls and grocery stores, in the New Lawrence Heights you are always only a stones throw away from some of the best offerings this city has to offer. A perfect location for your families and professionals. Steps From Toronto's Premier Retail Mall Yorkdale Shopping Centre, Park, Restaurants, Hospital, Schools, HWY 401 And Much More. Seeing Is Believing. POTL Fees $293.74. Photos were taken when the property was occupied by the Owner. (id:55499)
World Class Realty Point
954 Concession 12 Townsend
Townsend, Ontario
Featured in multiple home magazines, this extraordinary property blends historic charm with modern comfort. Set on a quiet country concession road just outside Waterford, Ontario, this original 1856 timber-framed farmhouse reloacated in 2006 to this beautifully landscaped 1-acre lot and added to the original house built in 1999 offering nearly 4,000 sq ft of character-filled living space, including 4 bedrooms and 2 bathrooms. The home is rich in original detail, including 16 wide solid wood plank floors and a full-length farmhouse front porch — perfect for taking in spectacular sunset views over the countryside. Inside, whitewashed knotty pine flooring and oversized windows fill the space with natural light. The fully spray foam insulated structure ensures energy efficiency while preserving its historic appeal. The updated kitchen features built-in appliances (2022), a walk-in pantry, and a large island overlooking a vaulted dining area bathed in sunlight — ideal for family meals and entertaining. Multiple gathering spaces continue outdoors with a spacious back deck offering dedicated dining and lounging areas. A lower flagstone patio with fire pit provides a cozy spot for evening relaxation. The exterior of the original farmhouse is finished in board and batten with a charming scallop-shaped border, adding to its unique architectural appeal. The backyard includes the original 1800s carriage house, offering additional potential and rustic beauty. Whether you're dreaming of homesteading or simply want to escape to a peaceful, scenic setting, this rare country retreat delivers. Check out the virtual tour and book your private viewing today — come explore this truly one-of-a-kind property! (id:55499)
RE/MAX Erie Shores Realty Inc. Brokerage
30 - 30 Oval Road
Uk, Ontario
Set within the renowned Henson Building, this beautifully appointed one-bedroom apartment offers the perfect London base for international visitors seeking style, convenience, and a touch of local history.Once home to Jim Henson and the Muppets, the building has been transformed into a design-led warehouse-style development that marries architectural character with modern comfort.Occupying a peaceful position on a quiet cul-de-sac in the heart of Camden Town, the property is just 500m from the Northern Line at Camden Town Underground Station, providing swift access to the West End, the City, & beyond. The fashionable boutiques, independent cafés, & vibrant culture of Primrose Hill & its stunning parkland are only 650m away, ideal for a weekend stroll or al fresco brunch with city skyline views. Inside, the apartment impresses with its high-quality finish & industrial-chic aesthetic.The spacious open-plan kitchen and reception room features exposed brickwork, sleek stainless steel fittings, and expansive windows that flood the space with natural light. The wooden floors throughout add warmth and continuity, while the private balcony overlooking a tranquil sun-drenched atrium offers a rare oasis of calm in central London.The suite is wired for an in-ceiling speaker system. The bathroom features underfloor heating & premium fixtures, contributing to the apartments understated luxury. Amenities include: 24-hour concierge service, Gym, BikeStorage & Guest Parking.The Henson Building is one of Camdens most sought-after addresses, combining cultural heritage withcontemporary living. The area is known for its eclectic energy, home to world-famous music venues, artisan markets, leafy canals, & an ever-evolving food & arts scene, making it an exciting destination. Whether you'relooking for a chic London base, a secure long-term investment, or a stylish pied-à-terre with character, this is anexceptionally rare find in one of the capital's most dynamic districts. (id:55499)
Sotheby's International Realty Canada
1104 - 29 Queens Quay E
Toronto (Waterfront Communities), Ontario
Penthouse Suite In Toronto's World-Known Building Pier 27: Spacious & Functional Floor Plan, 2 Bdrm + Den, 3 washrooms. Unobstructed Lake & City View. 10' Ceilings Throughout, Spacious Downsview Kitchen W/Large Island & Pantries, 5-Burner Miele Gas Stove, Subzero Fridge, Miele Dishwasher, Wall Oven, Laundry Room W/Front-Loading Miele Washer/Dryer/Sink, hundreds of thousands renovation after upgraded, well designed , well finished. New hallway and new door. Luxurious Master Bdrm W/Unobstructed Lake View, Gas Fireplace. Resort-Style Outdoor Amenities like Muskoka life at downtown & so Much More .Directly on the waterfront steps from Yonge Street and minutes to DVP and Gardiner exp. (id:55499)
RE/MAX Atrium Home Realty


