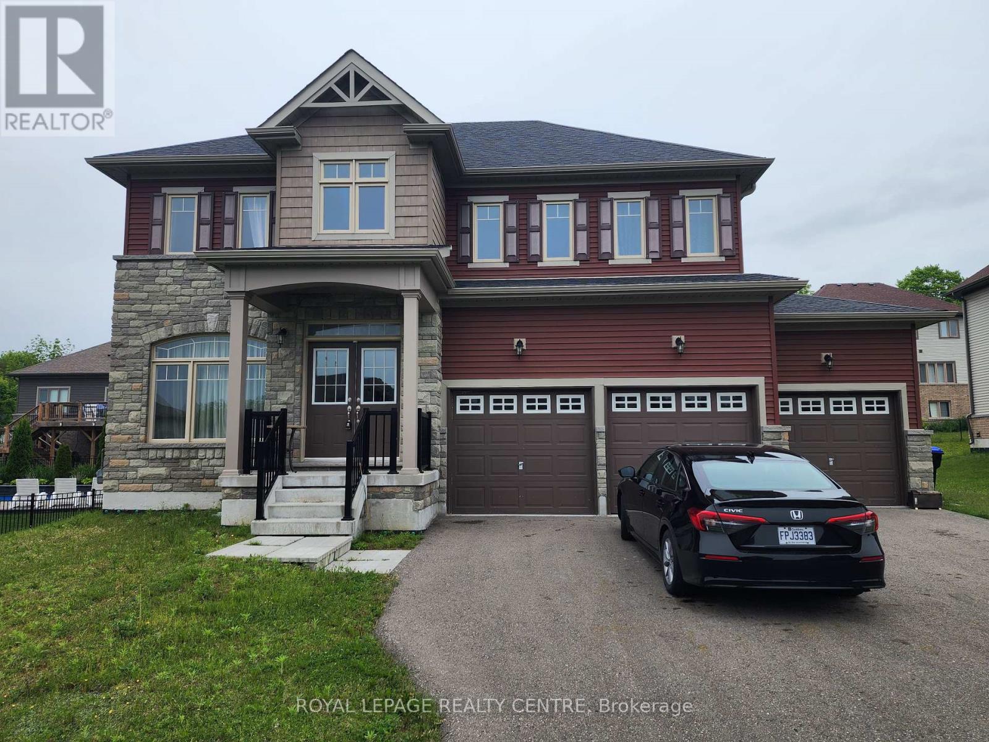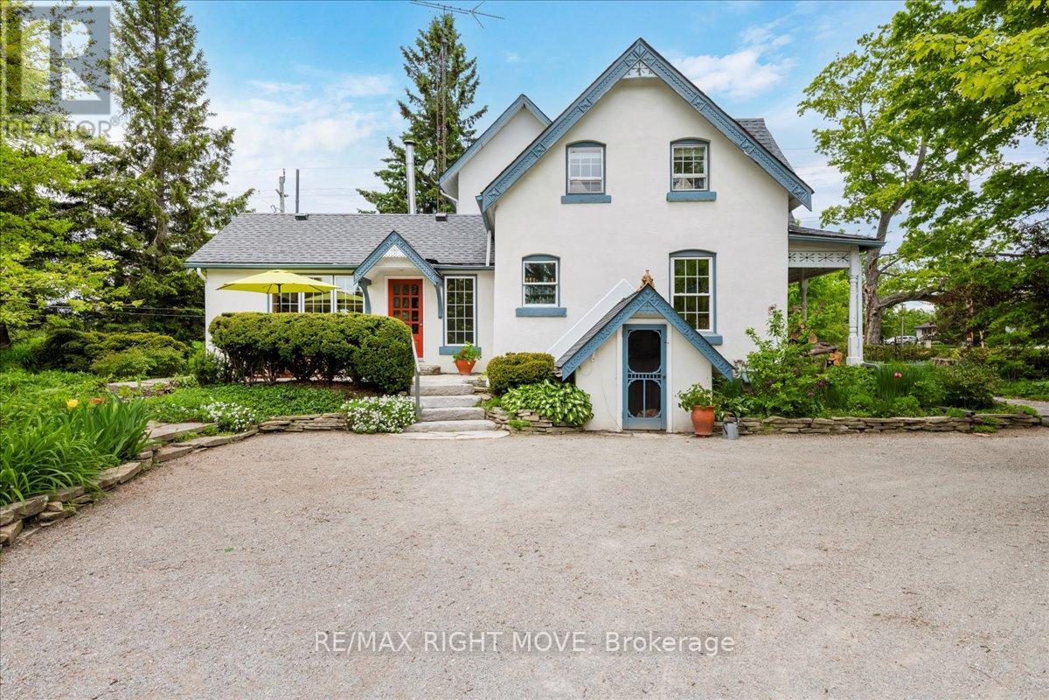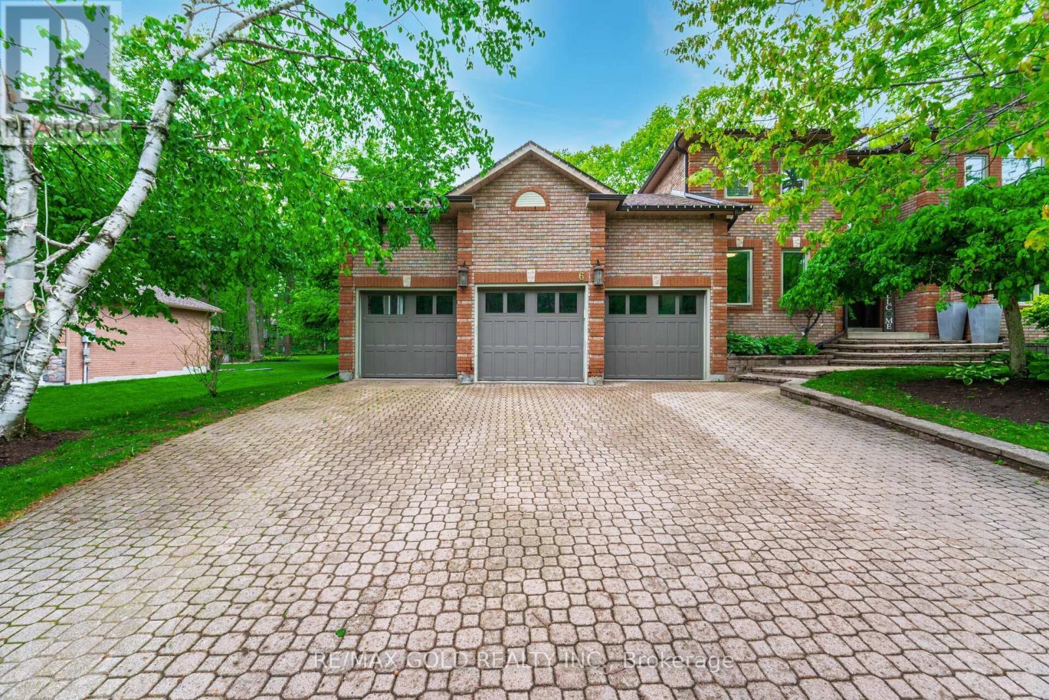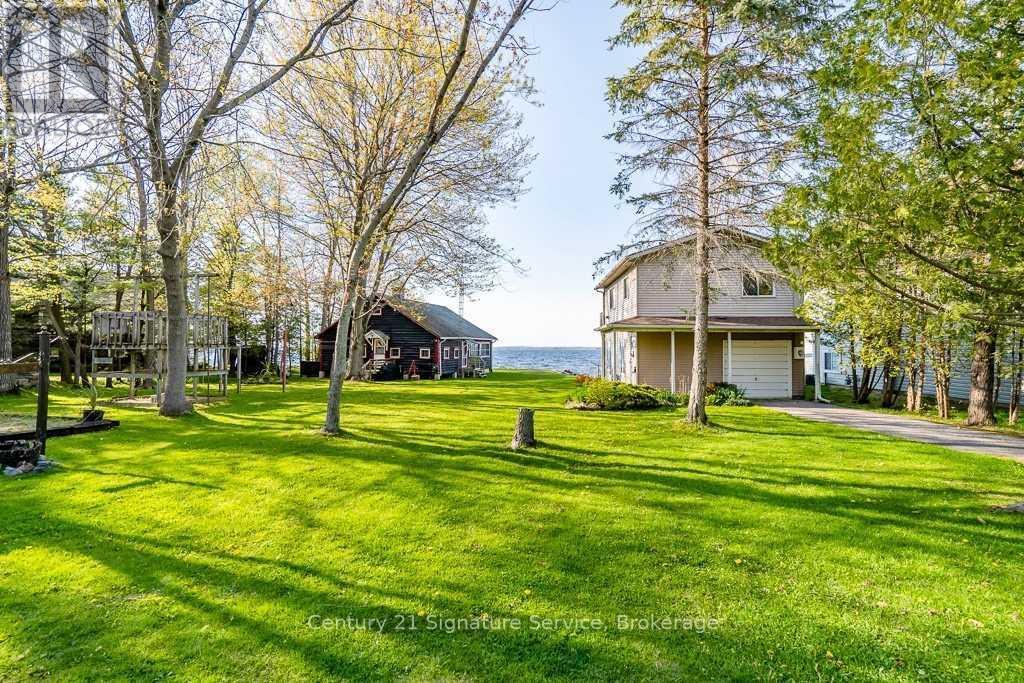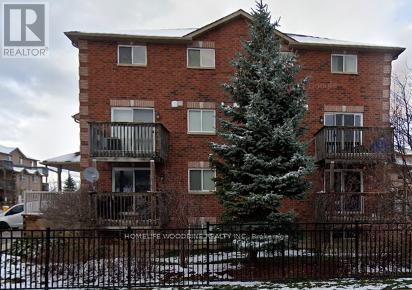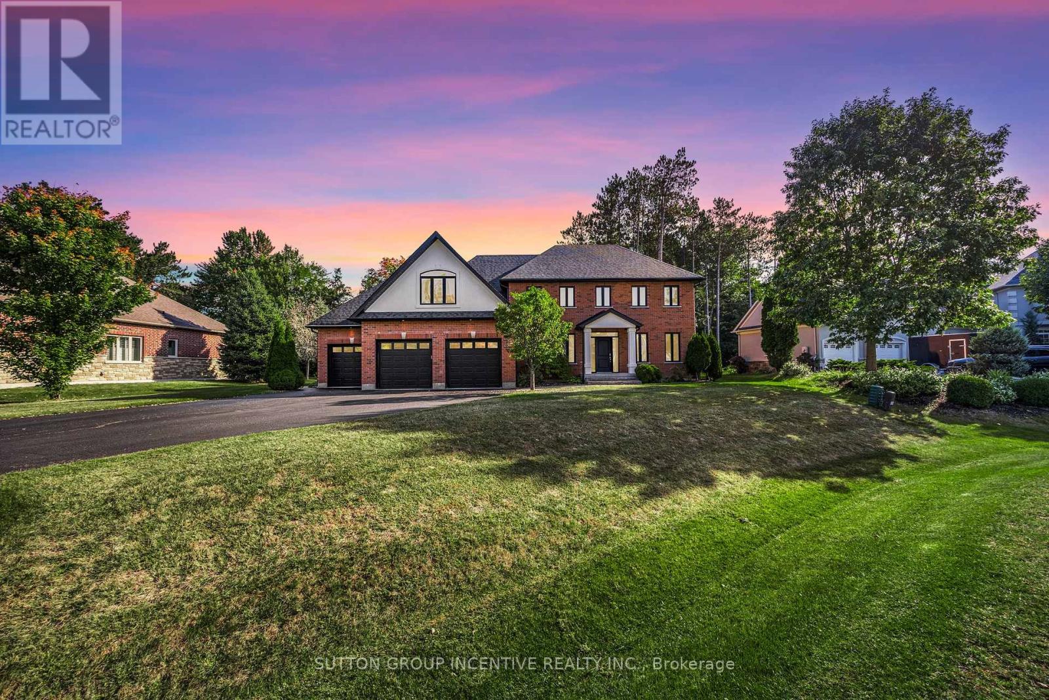20 - 1951 Rathburn Road
Mississauga (Rathwood), Ontario
Motivated sellers are relocating so this is your opportunity! Beautiful, bright & spacious townhome nestled in a sought after family oriented neighbourhood. Ideal layout for first time buyers wanting to grow or upsizing from the cities micro condos. Also coveted by the new generation of young active empty nesters who are tired of maintaining a large home & frankly don't need all that space, but not ready for a condo apartment & prefer to concentrate on their hobbies & BBQ's in their cozy yard! Main floor features a versatile L-shaped combined living/dining room, eat-in kitchen with lots of storage, new countertop & stainless-steel appliances. Walk-out to the fully fenced in backyard with patio & garden ideal for relaxing & letting little ones play safely. Upstairs there are 4 bedrooms including a large primary with his & hers closets plus a 2-piece ensuite. The main bathroom has been renovated with a modern clean palette. Whether you need bedrooms and/or remote/home offices, there is lots of space. The fully finished basement offers a 3-piece bathroom with shower, neat & spacious laundry plus large recreation room. This flex space is great for the kids, the man cave, she space, exercise room, theatre room or whatever you can imagine. Too many features & upgrades inside but lets not forget direct access to your garage & a private driveway long enough to fit two cars outside. Great complex with tennis courts, two playgrounds, ample visitor parking & the location can't be beat! This Rathwood pocket of east Mississauga offers tranquil living surrounded by nature, with Garnetwood Park, Etobicoke Creek Ravine & Trail, Centennial Park & Golf & Markland Wood Golf Club just steps or minutes away. But with all the conveniences, walk to Longo's, Shoppers, bank & other amenities, hop on the MiWay Transit & easily connect to the TTC. Commute easily to Pearson Airport, Square One or downtown. Condo fees include exterior maintenance, water, internet & cable package plus more. (id:55499)
RE/MAX Premier Inc.
2101 - 15 Legion Road
Toronto (Mimico), Ontario
The perfect blend of city living and lakeside serenity! This spacious 1 bed + den boasts nearly 700 sqft of living space with thoughtfully designed layout. Enjoy breathtaking lake views thanks to the units southern exposure and floor-to-ceiling windows that fill the space with natural light. A generously sized denperfect for a home office or easily enclosed to create a nursery. The kitchen features full-sized appliances, ample storage, and plenty of counter space, ideal for cooking and those who love to host.Extensive array of amenities on the second floor including indoor pool, cardio, weight & exercise rooms, hot tub, steam sauna, theatre room, library, kids playroom, billiards & ping pong, party & wine-tasting rooms and guest suites + outdoor terrace w/ bbqs. Steps to TTC, shops, grocery, restaurants, Humber Bay park & trails, minutes to highway. (id:55499)
Royal LePage Your Community Realty
115 - 1100 Sheppard Avenue
Toronto (York University Heights), Ontario
Welcome to this beautiful 2 bed 2 bath 1 parking unit in Westline Condos. This unit features a very spacious and practical floorplan and being on the ground floor it features a huge patio. The unit features a beautiful kitchen with built in appliances, Quartz Counter and backsplash. Enjoy world-class amenities including a Gym, Rooftop Terrace with BBQ, Lounge with Bar, Co- Working Space, Children's Playroom, Pet Spa, Automated Parcel Room, . Close to Highway 401, Yorkdale Mall, York University, Sheppard West Subway Station, Downsview Park GO, Costco and lot more. (id:55499)
RE/MAX Realty Services Inc.
602 - 60 Absolute Avenue
Mississauga (City Centre), Ontario
Welcome to this prestigious 2 + 1 bedroom, 2 bath suite at the iconic Absolute World "Marylin Monroe" Towers in Downtown Mississauga! Renowned as an architectural masterpiece, these towers offer a living experience like no other. This elegant suite features an open concept living and dining area with engineered hardwood floors throughout, high-end finishes, 9 ft. ceilings, and floor-to-ceiling windows. Immerse yourself in spectacular panoramic South-East views from your private, stunning wraparound balcony perfect for enjoying the city skyline! The modern kitchen showcases a breakfast bar, granite countertops, and stainless steel appliances. The spacious primary bedroom offers a 4-piece ensuite bath and a double closet, while both bedrooms and the den have access to the balcony with breathtaking views. Enjoy 30,000 sq. ft. of state-of-the-art amenities, including indoor and outdoor pools, a fully equipped gym and fitness centre, basketball court, theatre room, guest suites, and much more. With just a short walk to Square One Shopping Centre, Central Library, YMCA, vibrant restaurants, entertainment, parks, and major transit hubs, everything you need is right at your doorstep. Don't miss out on this incredible opportunity to call this stunning suite your home! (id:55499)
Harvey Kalles Real Estate Ltd.
202 - 162 Reynolds Street
Oakville (Oo Old Oakville), Ontario
Fully Furnished One-Of-A-Kind Boutique Apt In Prestigious Downtown Oakville Location W/Walking Distance To Lake, Restaurants, Shops, Parks, Harbour, Oakville Club, Prestigious Schools And Go Station. This Fabulous Find Offers A Freshly Painted, Bright, Spacious & Functional Layout W/Updated Features, New Appliances, Ensuite Full Laundry Room, Wonderful Sunroom/Den With Floor To Ceiling Windows, Large Locker, And Rare Two Private Parking Spots. Facilities Include A Lounge Area, And Roof Terrace. No Pets/Non-Smokers Only. (id:55499)
Right At Home Realty
43 Landscape Drive
Oro-Medonte (Horseshoe Valley), Ontario
Welcome to 43 Landscape Drive, Where the Dreams of A Perfect Home Will Come True! This Gorgeous, Bright 4 Bedroom, 3 Bath Home Located In Heart of Horseshoe Valley 4-Season Resort With Cozy, Comfortable Family Layout Will Not Leave Anyone Indifferent. The Gourmet Kitchen With a Centre Island & Granite Counters. The Family Room Showcases Large Windows That Allow For Plenty of Natural Light With a Gas Fireplace For Those Chilly Evenings. 9 Ft Ceilings Throughout The Main Floor. The Great Size of the Bedrooms on 2nd Floor, The Number and Size of Windows Will Surprise You. The 2nd Level Also Offers an Additional 4 piece Bath & Laundry Room. A Paved Driveway & 3 Car Garage Allow For Plenty of Room For Vehicles, Boats. No Sidewalk And Much More Along With The Price Makes it a Fantastic Home, Where Each Family Member Will Have Something To Fall in Love With. This Home Is Conveniently Located Minutes to Horseshoe Resort, Vetta Nordic Spa, Skiing, Copeland Forest and So Much More. 5 Minutes to Hwy 400 Which Provides You With The Gateway to the Muskoka's. 20 Minutes to Barrie, Orillia and Lake Simcoe. (id:55499)
Royal LePage Realty Centre
3270 Line 10 N
Oro-Medonte, Ontario
Step back in time at this beautifully preserved 1830s storybook home nestled in the picturesque village of Jarratt. This 1 acre, 4-bedroom, 2-bathroom gem blends vintage charm with thoughtful modern updates. While the original section of the house was built in the 1800s, the Gothic style addition was added in 1910, and once served as the post office and general store in the community. Original hardwood floors flow throughout, complemented by the cozy glow of an airtight wood stoveperfect for peaceful evenings and added ambiance. Custom terracotta tiles span the spacious country kitchen, a space offering both warmth and function, ideal for hosting family and friends. The main floor living room boasts panoramic nature views, and a main floor den provides opportunity for an in-home office or guest room. Two separate staircases to the second floor lead to four bedrooms with ample natural light, and a half bath with an antique clawfoot soaker tub. Major updates allow peace of mind, including a new furnace (2024), new drilled well, and a 2024 roof. The 200 amp electrical panel and in-house generator ensure reliability, while Bell Fibe Internet is available for high-speed connectivity.Outside youll enjoy a backyard oasis with ample mature trees, gardens, and an interlocking stone patio. Another star feature is the versatile 50 x 20 barn, featuring two full floors, hydro, gas heater, cold running water, and an insulated sliding glass door. Whether you're seeking a hobby space, workshop, or future studio, the possibilities are endless. Plus, a drive shed with a gas powered reduction kiln provides additional outdoor storage. Located only minutes away from town and major highways, youll find nature and bike trails in walking distance. Don't miss this rare opportunity to own a piece of history with all the modern amenities in the heart of Jarratt. (id:55499)
RE/MAX Right Move
6 Alana Drive
Springwater (Centre Vespra), Ontario
Aprx 3200 Sq Ft!! Welcome To This Luxurious & Newly Painted Fully Detached 3 Car Garage Home In The Prestigious Stonegate Estates. Comes With Finished Basement. Main Floor Features Separate Family, Sep Dining & Sep Living Room. Huge Den On The Main Floor. Fully Upgraded High End Kitchen With Granite Countertop, Central Island & S/S Appliances. Second Floor Comes With 4 Spacious Bedrooms. Master Bedroom With 5Pc Ensuite & Walk-in Closet. Finished Basement Offers 3 Bedrooms & 1 Full Washroom. Upgraded House With New Hot Tub, New Water Pressure Tank, New Sump Pump, Water Barrier In Cold Room, Upgraded Family Room & Breakfast Area, Septic Tank Drained In 2024. Home Sits On 229 Ft Deep Lot & An In-Ground Pool, Fully Landscaped And Two Storage Sheds. (id:55499)
RE/MAX Gold Realty Inc.
264 Robins Point Road
Tay (Victoria Harbour), Ontario
Experience the ultimate waterfront lifestyle on Georgian Bay with this exceptional 122' property featuring two unique cottages. The charming log cottage exudes rustic appeal with 2 bedrooms, 1 bathroom, a cozy fireplace, and a well-equipped kitchen. Meanwhile, the modern 2-storey cabin cottage offers year-round accessibility, 2 bedrooms, and a single garage for added convenience.Unlock the potential to sever the property into two 60' lots. Enjoy direct water access, perfect for launching canoes, kayaks, boats, and Sea-Doos. Municipal water, sewer, hydro, and gas services are readily available, and the township permits division with proper setbacks.This rare gem blends natural beauty, rustic elegance, and exciting development opportunities. Don't miss your chance to own a piece of paradise?where stunning views and endless possibilities await! (id:55499)
Century 21 Signature Service
3 - 87 Goodwin Drive
Barrie (Painswick South), Ontario
Renovated 2 Bedroom. Close to all Amenities. (id:55499)
Homelife Woodbine Realty Inc.
15 Golds Crescent
Barrie (Holly), Ontario
Affordable Family Home in Prime South West Barrie Location! Welcome to 15 Golds Crescent. This 3-bedroom, 1.2 bath home is nestled on a quiet court in a family friendly neighborhood. This ideal commuter location is just minutes from Highway 400, schools, shopping, restaurants, golf courses, and all essential amenities. With over 1,300 sq. ft. of finished living space, this home features a modern, neutral palette throughout, complemented by durable laminate and ceramic flooring. No carpet! (except on basement stairs) The bright and airy open concept main floor is perfect for family gatherings, while the kitchen provides plenty of counter space and has a breakfast area. Step outside to enjoy the fully fenced backyard, a private retreat for relaxing or entertaining. Unwind with your morning coffee on the extra large front porch, overlooking the landscaped lot with mature trees. Spacious driveway with parking for two cars. Close to parks, trails, and schools. (id:55499)
Century 21 B.j. Roth Realty Ltd.
38 Lilac Lane
Springwater (Midhurst), Ontario
Stately Midhurst home situated on a quiet cul de sac with a huge private backyard, backing onto Willow creek and conservation area. Your dream home is here with a view of nature and wildlife where the deer roam freely and fish can be caught. This home has been meticulously designed with great attention to detail with over 5000 SF of living space. The kitchen features gorgeous marbled white quartz countertops, custom cabinets with a custom hood range, a 48'' gas range, and beautiful breakfast bar. There is a large kitchen eating area that has a custom built wet bar with a built -in fridge. There is also a formal dining room. The open concept family room features a gas fireplace and built-in flat screen. The mudroom is conveniently located off the 3 car heated (natural gas) garage. There is also a main floor office. There are two sets of stairways up to the second floor. There are 3 bedrooms. The primary suite is very spacious with a 4pc master bathroom and a massive walk in closet. There is a bonus room above the garage that must be seen to appreciate the size. There is also a second floor laundry. The fully finished basement features 2 bedrooms ,a full bath with heated floors and a large rec room. There is a private entrance to the basement for an inlaw suite potential. **This home has been extensively renovated throughout. New kitchen, bathroom, laundry room, mudroom, wet bar. Hardwood floors, carpet, freshly painted throughout, a massive walk-in closet, epoxy floor and gas heater in the garage and a hot tub. Shows amazing!! (id:55499)
Sutton Group Incentive Realty Inc.






