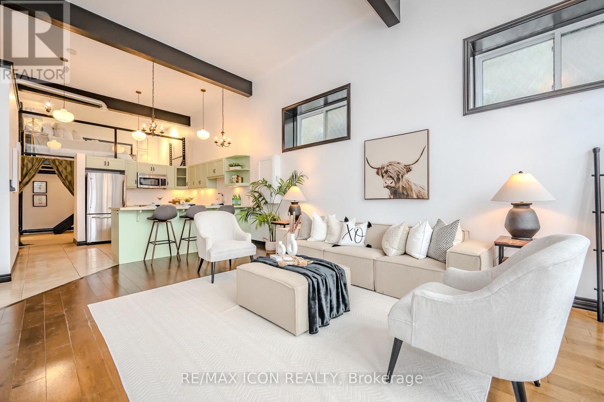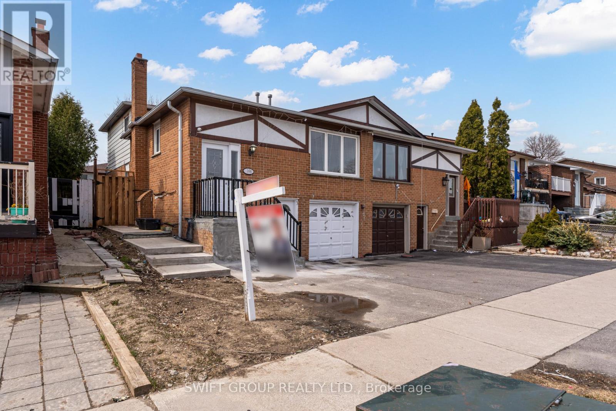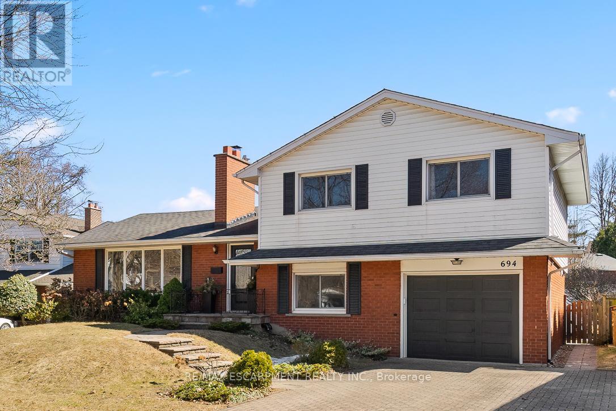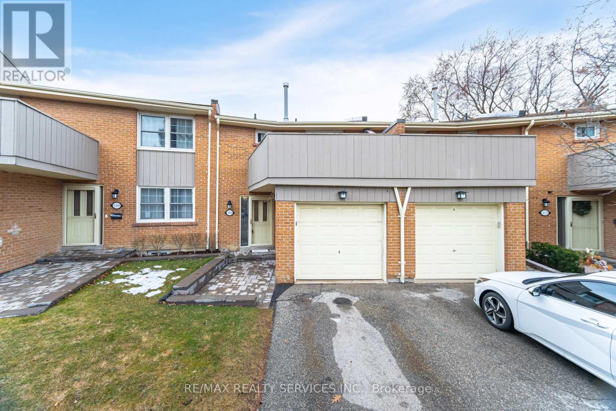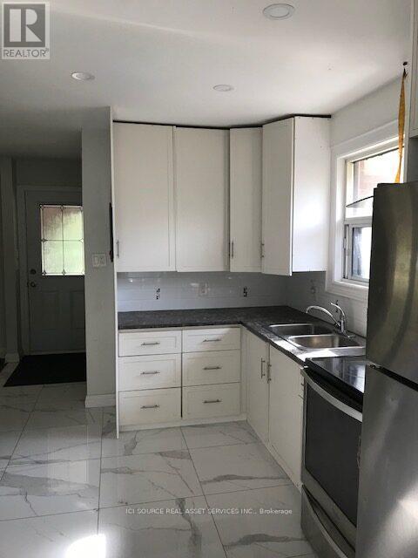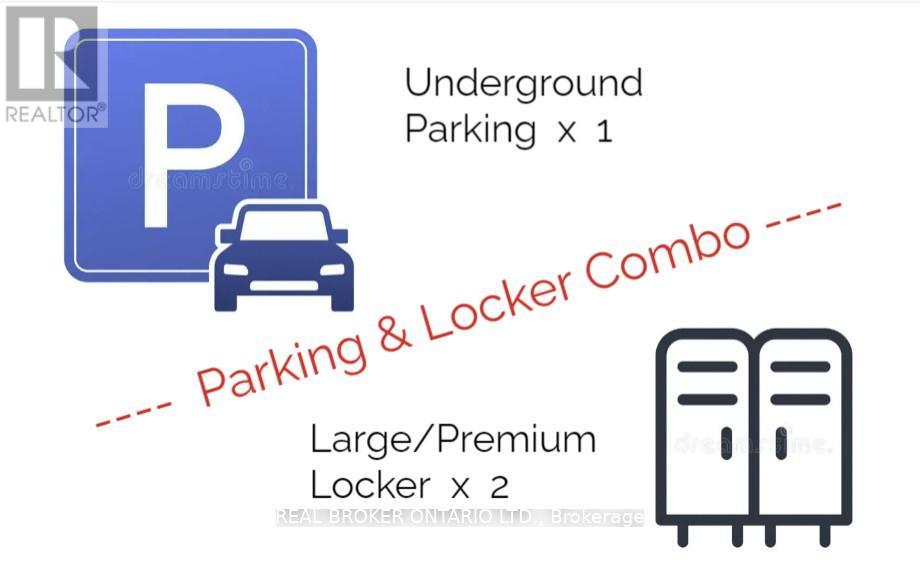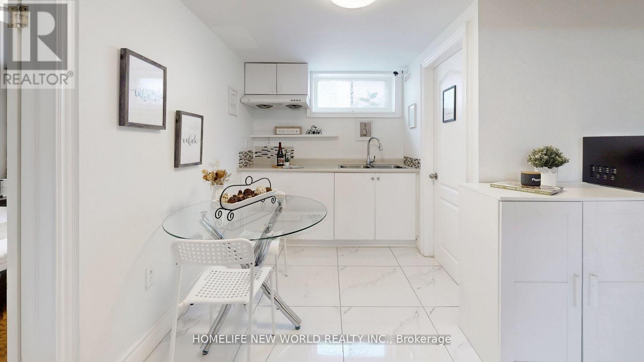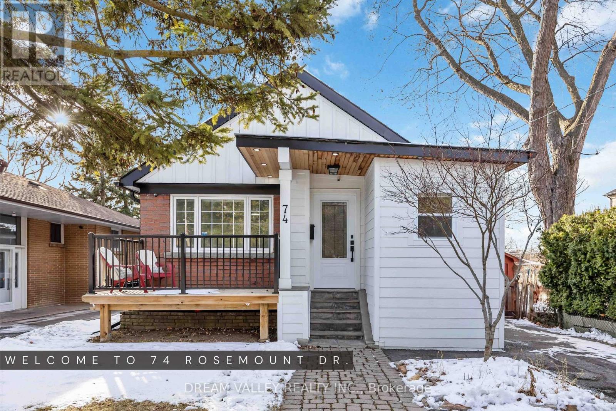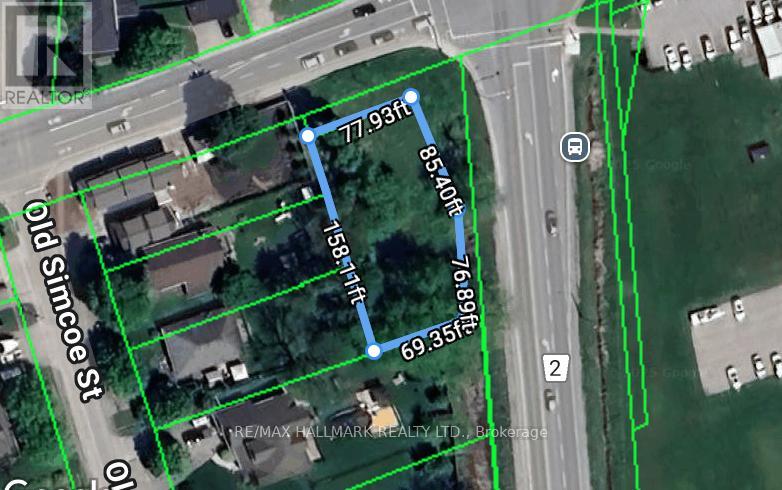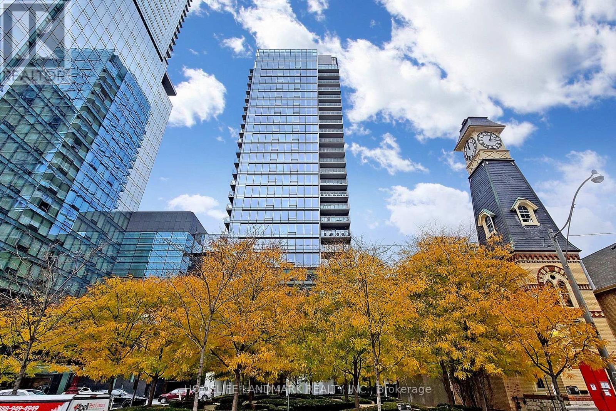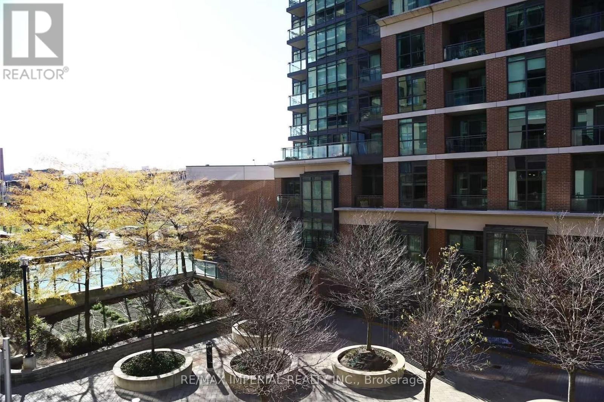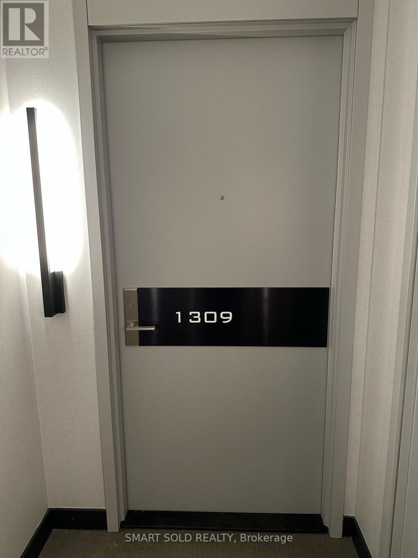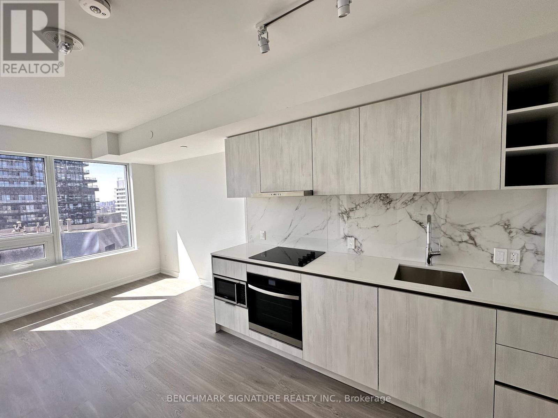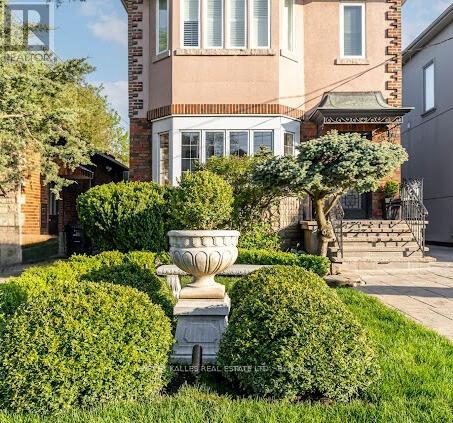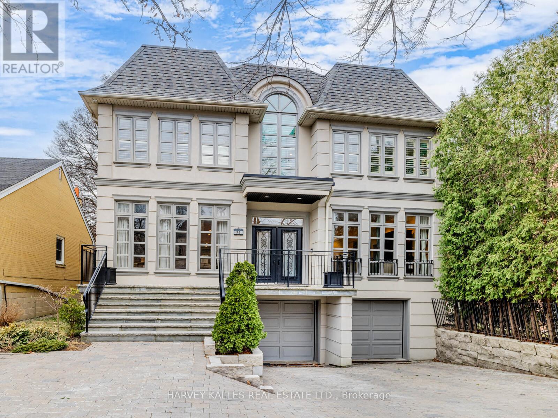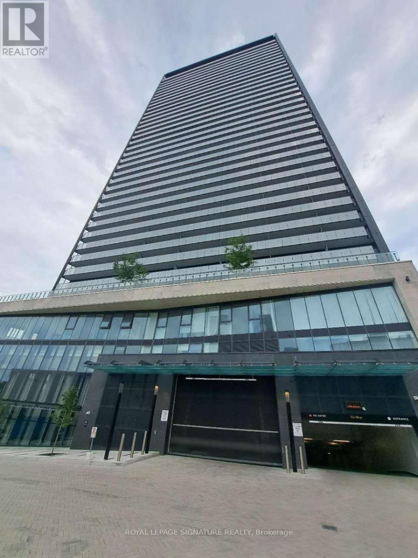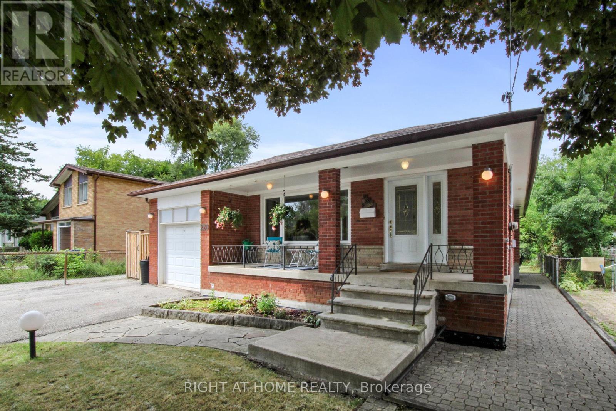C17 - 350 Fisher Mills Road
Cambridge, Ontario
Exciting Assignment Sale! This Modern Stacked Townhouse At 350 Fisher Mills Road Offers 2Bedrooms, A Versatile Den, And 2.5 Bathrooms Perfect For Families, Professionals, Or Investors. The Open-Concept Main Floor Boasts A Stylish Kitchen With Sleek Finishes, A Spacious Living Area, And A Private Balcony. The Upper Level Features Two Bright Bedrooms, Including A Primary Suite With An Ensuite, Plus The Added Flexibility Of A Den For A Home Office Or Guest Space. Enjoy The Convenience Of In-Suite Laundry And An Unbeatable Location Just Minutes From Highway401, Shopping, Dining, And Top-Rated Schools. Don't Miss This Fantastic Opportunity! (id:55499)
RE/MAX Real Estate Centre Inc.
2 - 9 Oakdale Avenue
St. Catharines (Oakdale), Ontario
NEWLY RENOVATED AND PAINTED LIVING, DININD AND KITCHEN ON THE MAIN FLOOR AND THREE BED ROOMS ON THE UPPER LEVEL, IN BEST LOCATION OF OAKDALE AVE. FULL OF MATURAL LIGHT AND BIG LIVING DINING ROOM. NEW FRIDGE, STOVE, WASHE AND DRYER. NEAR TO ALL AMENITIES LIKE SHOPS, PARKS , SHCHOOLS AND HIGHWAY. YOUR CLIENT WILL LOVE IT. SHOW WITH CONFIDENT. EASY SHOWING WITH LOCK BOX. (id:55499)
Century 21 Green Realty Inc.
E - 4037 Bath Road
Kingston, Ontario
Very good plaza with AAA tenants. Utilities are not included in the rent. TMI is $10 per square feet. (id:55499)
Homelife Superstars Real Estate Limited
C - 4037 Bath Road
Kingston, Ontario
Very good plaza with AAA tenants. Utilities are not included in the rent. TMI is $10 per square feet. (id:55499)
Homelife Superstars Real Estate Limited
3 Anne Street
Erin, Ontario
Great Location In The Heart Of The Village Of Hillsburgh, Steps To Everything! Large Lot Backing Onto Park/ Baseball Diamond. Steps To The The Ice Rink, Groceries, And Banks. Recently updated with fresh paint, ready to move in. Good functional layout. (id:55499)
International Realty Firm
Bsmt - 57 Ripplewood Crescent
Kitchener, Ontario
LIKE FIRST FLOOR!Welcome To The walkout Basement Of This Bright & Spacious Home With Glorious Amounts Of Natural Light And Laminate Floors Throughout! Quiet Neighbourhood, Community Centre With A Swimming Pool Right Across The Street, Library, High School, Two Primary Schools, Childcare In Walking Distance. Easy Access To Bus Stop, Highway, Shopping Plaza And Superstore Nearby. tenant pay 50% of utilities. (id:55499)
Master's Choice Realty Inc.
76b Cardigan Street
Guelph (Downtown), Ontario
This 1BR + Den ground-floor condo in historic Stewart Mill offers a perfect blend of convenience, charm, and functionality, making it a standout choice. With condo fees lower than similar units, its a cost-effective option without compromising on comfort. The kitchen has stone counters, tile backsplash with built-in microwave and undercounter lighting. The washer and dryer were purchased Fall 2024. The bedroom's walk-in closet is big enough for a dresser. Out in the great room is another walk-in storage closet. Big enough to store luggage, off season stuff and sports equipment. You can keep yourself cozy with the Napoleon gas fireplace on cold days. The unit boasts a ground-floor location, eliminating the need for elevators, and its design makes it feel more like a townhouse than a traditional condo. A key highlight is the private patio with French doors, a rare find compared to typical balconies. The patio is enhanced by the presence of a beautiful blue spruce tree, providing natural privacy and a peaceful view. Convenience is another hallmark of this condo. The assigned parking spot (7P) is just a short path away and directly in front of the unit, making daily comings and goings effortless. Inside, the high 14-foot ceilings give the home a bright and open feel, creating the impression of a larger space than the actual square footage suggests. The versatile loft adds significant appeal, offering flexible options to suit your lifestyle. Its ideal for use as a home office, a cozy den, a creative studio, or even an extra bedroom for guests. This additional space enhances the units functionality and ensures it can adapt to changing needs over time. The location is close to walking trails, downtown, shopping and train station for commuters. Its combination of low fees, thoughtful design, and convenient features ensures comfort, privacy, and practicality. A must see! The floor plans and 360 views are available. (id:55499)
RE/MAX Icon Realty
905 Islington Avenue
Toronto (Stonegate-Queensway), Ontario
Renovated Top to Bottom. 2 Kitchens, 2 Laundry Rooms, 2 Separate Entrances. Private Drive for 3 cars, PLUS 1.5 Detached Garage. 2024 Lennox High Eff. Furnace and Air Conditioner. New Pot Light System Throughout. Entry Door Closet in Foyer. Large Window in Living Room. Warm Hue Wood Plank Floors Throughout. A Bright Modern Esthetic. White Kitchen, S/S Appliances, Quartz Counters, A Picture Window Shines Into A Deep Double Sink. A 2nd Kitchen Window Looks onto Backyard, Along With a Door to The Backyard Porch For Easy BBQ Access. The Bedrooms Have Full Size Windows and Closets. The Basement Is Accessible from Back Door Foyer. Take the Wood Staircase, Enter Into the Kitchen For Easy Grocery Drop. Plenty of Cabinetry for All the Essentials. A Breakfast Nook and Living Rm With Window. 2 more Bedrooms Each with a Closet and Even a Separate Linen Closet Off Bathroom. 2nd Laundry Room has a 2024 Full Size Samsung Washing Machine and a Deep Laundry Sink Next To The Dryer. A Storage Nook Abuts the Laundry Rm. The Grassy Backyard Has Cedars Along the North Side For Privacy. A Perfect Location to Access the Highway in Either Direction or Subway Up the Street. Walk to Shops: No Frills, Costco, IKEA, and the Vibrant Restaurant Community Sprawl Along the Queensway. A Short Walk to the Brand New Holy Angels School. Come Take a Look Inside! (id:55499)
Royal LePage West Realty Group Ltd.
70 Raven Road
Toronto (Rustic), Ontario
OFFERS ANYTIME! LARGE and WELL KEPT 2 STOREY 4 BEDROOM Plus Den, 4 BATH, 2 KITCHEN TORONTO HOME! Open Concept Main Floor with Exceptional Layout that Features a Family Sized Kitchen and a Main Floor Primary Bedroom and Bathroom! Side Entrance to Upper Floor with Upper Level Roughed in Second Kitchen along with Three Bedrooms Including a Second Primary Bedroom with Den and Full Bathroom! Upper Level is Ideal For Extended Family or Potential Income! Finished Lower Level Features a Kitchen, Rec Room, Bathrooms, Side Entrance and Rear Walk Up Entrance to Yard! Huge Detached Double Garage! Massive Backyard with Interlock Patio and Beautiful Greenspace! Such a Flexible Layout Offers you a Vast Array of Possibilities! Ideal Toronto Location is Steps to TTC, Shopping, Schools, Highway Access, Parks and Much More! (id:55499)
Royal LePage Terrequity Realty
2905 - 3525 Kariya Drive
Mississauga (City Centre), Ontario
1 Bed + Big Den(den can be used as second bd room) Condo In Highly Desirable Elle Condominiums Of City Centre, Mississauga. Unblock Amazing Southwest View Of The City From The 29th Floor! Open Concept Floor Plan. Upgraded Kitchen With Granite Counters And Breakfast Bar.Large Master Bedroom With Large Window And Balcony. Brand New Floors, Freshly Painted. Kept Very Well And Move-In Ready! State Of The Art Amenities And 24 Hr Concierge. Fantastic Location. Close To Square One, Go, Transit, 401/403 Future Light Rail Train. Future Public School @ The Door (id:55499)
Master's Choice Realty Inc.
166 Skegby Road
Brampton (Brampton North), Ontario
Introducing a sophisticated 5-level backsplit residence designed to cater for first-time buyers, and families in the Heart of Brampton. This meticulously maintained property features 4 Bedroom with 3 full washrooms including finished basement suite. The main level welcomes you with open living, dining, and Brand New spacious kitchen with Quartz Counter top with through out new flooring. Upstairs, discover Four spacious bedrooms and a 2 full washrooms, Quartz countertop. A basement suite completes the picture, featuring a well-appointed living area with a W/O to front driveway, a fully equipped kitchen, two bedrooms, and a bathroom. This property seamlessly combines comfort and versatility for a truly exceptional living experience. List of recent upgrades : Brand New kitchen(2025), Kitchen counter top, sink & faucet (2025), Brand new Vinyl floor upper level (2025), Vinyl floor in Basement (2024, Pot lights (2025), 2 full Washroom (2025) close to Highway 410, Families will appreciate the proximity to excellent schools and expansive parks, while convenient access to public transportation makes commuting a breeze. (id:55499)
Swift Group Realty Ltd.
3111 Meadowridge Drive
Oakville (Jm Joshua Meadows), Ontario
Welcome to 3111 Meadowridge Drive Brand New Never Lived-In Executive Townhome in Oakvilles Sought-After Iroquois Ridge North!This stunning 3-storey modern townhome offers over 2,300 sq ft of luxurious living space with 4 bedrooms, 3.5 bathrooms, and a 2-car garage. Enjoy soaring ceiling heights 9 ft on the ground floor, 10 ft on the main, and 12 ft in two upper-level bedrooms along with high-end finishes, hardwood flooring throughout, and abundant natural light.The ground floor features a bedroom with full bath with shower and interior access to the garage, ideal for in-laws or guests. The main level boasts a bright open floor plan with a spacious family/living/dining area, modern eat-in kitchen with center island, stainless steel appliances, and a walkout to a covered terrace. A dedicated office with French doors is perfect for remote work.The third floor offers a primary retreat with walkout to a private terrace, a 6-piece spa-like ensuite with stand-alone tub & glass shower, plus two large bedrooms with soaring ceilings. Convenient laundry with full sized washer and dryer, laundry tub and folding area.Includes a EV charger in garage and garage door opener. Prime location, steps to pond, walking trails, parks, and golf. Minutes to shopping, grocery, hospital, schools, and community centre. Quick access to QEW, 403, and 407. (id:55499)
Royal LePage Real Estate Services Ltd.
38 Orangeblossom Trail
Brampton (Credit Valley), Ontario
Bright & Spacious 4-Bedroom Semi-Detached Home with Finished Basement and Extra ParkingWelcome to this beautifully maintained, east-facing semi-detached home offering comfort, space, and functionality in a family-friendly neighbourhood. With four bedrooms on the upper level, the primary bedroom features a 4-piece ensuite and a walk-in closet, while a second full washroom serves the remaining bedrooms.The main floor boasts hardwood flooring, stylish spotlights, and a bright open-concept layout. The kitchen overlooks the living area and includes a walk-out to the backyardperfect for both entertaining and everyday living.The fully finished basement includes a generous living and entertainment area, an additional kitchen, a full washroom, and the laundry setup king it a family home and perhaps ideal for extended family or rental potential.Freshly painted throughout and full of natural light, this home also offers an extra front yard parking pad and exterior Pot Lights adding to its convenience and appeal. Concrete side yard walkway and poured concrete slab backyard "deck style" for family use. (id:55499)
Toronto Real Estate Realty Plus Inc
694 Holt Drive
Burlington (Lasalle), Ontario
Sophisticated luxury meets modern comforts in this beautifully remastered family home. Nestled on a quiet, mature tree-lined street this home is perfectly situated on a private lot w/ close proximity to Lake Ontario, Downtown Burlington, parks, schools & waterfront trails. The heart of the home can be found on the main level, where endless family gatherings await. Enjoy hosting loved ones while surrounded by an exquisite bespoke kitchen featuring a large centre island, high-end appliances & an open concept dining & living room. Generously sized bedrooms offer contemporary feature walls, picturesque windows & large closets. Lower level family room w/ large picture window. Spacious in-law suite w/ private entrance showcases secondary kitchen, newly added bathroom, bedroom & comfortable living area. Private backyard retreat features mature treelines, large natural stone patio, new deck & manicured lawn. No detail has been missed in this thoughtfully reimagined family home. (id:55499)
RE/MAX Escarpment Realty Inc.
1038 Laurier Avenue
Milton (Cl Clarke), Ontario
This stunning detached home, situated on a sought-after 43x100 premium corner lot, offers over 3000 sqft of living, finished basement with separate garage entrance, double car garage, and smart-home upgrades, including hardwired internet connections for TVs. Inside, you'll find separate living and family rooms, upgraded hardwood flooring, elegant trim, stylish doors, and striking architectural beams, all complemented by a newly upgraded fireplace. The gourmet kitchen features granite countertops, stainless steel appliances, and ample cabinetry, with new patio doors leading to a private backyard oasis complete with a custom two-tiered composite deck spanning over 500 square feet. The upgraded bathrooms provide a spa-like experience. The professionally finished basement with a separate entrance from the garage includes 2 spacious bedrooms, living area, rec. room, studio and full bathroom, offering potential for additional income. Conveniently located, this home is within walking distance of one of Milton's top-rated schools, with a bus stop at your doorstep and parks just a short stroll away. Combining luxury, comfort, and an unbeatable location, this property is the perfect place to call home. This Energy Star home with upgraded attic insulation truly has it all & is located on a family friendly street !**EXTRAS** Furnace, A/C, Hot water tank are replaced in 2021. Close To All Amenities, Schools, Grocery Stores & Shopping. Minutes Away From Major Hwys 401/407 And Milton Hospital. (id:55499)
Ipro Realty Ltd.
20 Mayall Avenue
Toronto (Downsview-Roding-Cfb), Ontario
Welcome to 20 Mayall Avenue, a charming two-story house located in the heart of the sought-after Downsview Neighborhood of North York. This home is perfectly positioned to offer a blend of quiet residential living with urban convenience. This house features Four generously sized bedrooms, ideal for family living. Fully finished basement, offering versatile space for recreation, a home office, or a rental opportunity. A large backyard, ideal for entertaining, gardening, or creating your personal oasis. Detached garage and private driveway, ensuring ample parking and storage options. Close to Roding Park, Chalk farm Park, and the Oakdale Golf & Country Club, offering plenty of green space and recreational activities. Well-connected with TTC bus stops nearby and a short drive to Downsview Park subway station for easy commuting. This home is a perfect blend of potential and location, ready for its next chapter. Whether you're a growing family, an investor, or a professional seeking a prime location, this property has something to offer. (id:55499)
Homelife Frontier Realty Inc.
111 - 1951 Rathburn Road E
Mississauga (Rathwood), Ontario
Welcome to this remarkable Rathwood community all-brick townhouse situated where Mississauga meets Etobicoke. This two-storey home features a modern updated kitchen including Quartz counters, white appliances, and pot-light lighting. Gleaming hardwood floors in the open concept living room / dining room lead to a sliding glass door walkout to the fenced, private backyard. Incredibly, the second floor features open balconies in two of the three bedrooms, and the entire upper level includes luxurious bamboo flooring. The primary bedroom is perfect for starting or ending your day with a full-wall closet, a 2-piece ensuite and a private balcony to sit out and enjoy your morning or evening beverage. The lower level has been upgraded to vinyl plank flooring. The open-concept rec room / family room comes complete with modern track lighting and a cozy corner wood-burning fireplace there are so many ways this space can be utilized. In addition to the finished laundry room, there is a convenient three-piece bathroom. This home has been exceptionally well cared for and is in absolutely move-in condition, just waiting for you to make it your own. Your family will enjoy the nearby tennis courts, walking distance to schools, Garnettwood Park, Centennial Park with its swimming /sports complex, and Markwood Golf Club. This property is conveniently located near shopping and transit as well as easy access to 401, 403, 407, 410 and Toronto Pearson Airport. (id:55499)
RE/MAX Realty Services Inc.
209 - 2040 Cleaver Avenue
Burlington (Headon), Ontario
Brilliantly nestled in the sought-after Forest Chase community of Burlington, this Spacious A+ Stunning One Bedroom, One Washroom, turn-key treasure offers timeless tranquility and top-tier touches! Step inside this 650 square foot serene sanctuary and discover a pristine white kitchen with sparkling quartz countertops, sleek soft-close shaker cabinetry, and a stylish subway tile backsplash. A suite of sophisticated slate GE appliances adds both flair and function. The modern, meticulously designed bathroom shines with polished pot lights, a vogue vanity, and eye-catching wall decor. High-end finishes flow throughout, from elegant window treatments on French doors to a beautifully crafted black-framed, frosted sliding door concealing the stacked in-suite washer and dryer. Bask in breathtaking sunset views from your light-filled glass double-door to the over 70 square foot newly renovated (2025) balcony, backing onto green space. Perfect for relaxation and outdoor cozy entertaining, its ideal for cozy seating, stylish door, and summer barbecues. Ample above-ground visitor parking makes hosting effortless. Plus, with low condo fees and smart home integration, Google Nest allows you to adjust lights, music, and more with just your voice. Located minutes from Burlington's dynamic Downtown Waterfront, you'll enjoy the award-winning Art Gallery, the historic Joseph Brant Museum, and scenic multi-use trails for cycling, hiking, and walking. Golf enthusiasts will appreciate eight premier public courses, while food lovers can explore diverse dining, from lakefront patios to cozy culinary gems. Savor the Winter Taste of Burlington festival, where top chefs craft exclusive prix fixe menus. Nearby, the Royal Botanical Gardens burst with breathtaking blooms. With a prime location, modern amenities, and endless entertainment at your doorstep, this stunning home wont last long secure your slice of one of Burlington's best today! (id:55499)
West-100 Metro View Realty Ltd.
326 Bartley Bull Parkway
Brampton (Brampton East), Ontario
Welcome to 326 Batley Bull Parkway in the sought-after community of Peel Village, a place families come to grow and to prosper. This spacious four-level back-split with its four bedrooms and three washrooms is an exceptionally versatile layout. The main floor living room with a cozy corner gas fireplace, strip hardwood, and crown moulding treatment is complimented by the open-concept design, expansive dining area, and modern kitchen featuring quartz countertops, stainless steel appliances, and a moveable breakfast bar island. With two bedrooms on the upper level including a four-piece bath, and two on the ground level with a three-piece bath, as well as a separate entrance to the ground and lower levels, there is significant potential for multi-generational living or an incoming-producing configuration. The lower level features an existing office space, 2-piece washroom, separate laundry room and a spacious rec room. This home is conveniently located near all levels of schools, easy access to expressway road systems (410, 407, 403, and 401) as well as to downtown Brampton and a vast array of shopping experiences. Public transit (with connections to GO, Mississauga transit, and the soon to be completed LRT) goes right past the front door. This home possesses strong curb appeal, nicely landscaped with perennial gardens in both the front yard and the private, fenced, backyard. Furnace (2016), central air (2021), roof shingles (2020). (id:55499)
RE/MAX Realty Services Inc.
90 Flamborough Drive
Toronto (Brookhaven-Amesbury), Ontario
Sun-lit, Stunning and Beautiful Fully Detached Home in the Much-Desired, Bustling Area of Keel & Lawrence Neighbourhood. Located in a quite neighbourhood. surrounded by multi-million dollar homes. Great Schools, Sprawling Private & Enclosed Backyard. Front Yard has Garden Space. Walking Distance to TTC, Easy Drive to Hwy. 401. Short Drive to Schools, Daycare, Walmart, Location Dentist, Community Centre, Church, Tim Hortons, CIBC Bank, Hospital and much more. Beautiful, Spacious Kitchen With all High-End Working Appliances and Large Fridge, Full Bathrooms, Central AC, Washer-Dryer on Lower level & Total Privacy From Downstairs. Finished Lower-level with Walk-Out is Complete With Kitchen, Full Bathroom, Washer & Dryer, 2 Bedrooms, Cantina and more. Hardwood & Porcelain Tiles Throughout. Hot Water Tank. Tons of Natural Sunlight Throughout the Home and Lots of Storage Throughout. Updated Home that you Will Fall in love with. Tenant responsible for all-seasons Lawn Maintenance. Renovations and New Space Created After 2018. AA Tenants only (Full Credit Reports, Letters of Employment, Completed Rental App). Non-Smoker Please *For Additional Property Details Click The Brochure Icon Below* (id:55499)
Ici Source Real Asset Services Inc.
5806 - 3883 Quartz Road
Mississauga (City Centre), Ontario
Discover modern living in this spacious 2 bedroom, 2-bathroom plus den condo in Mississauga, offering 923 sq. ft. of elegant interior space and a 171 sq. ft. balcony for a total of 1,094 sq. ft. Thoughtfully designed for style and functionality, the versatile den provides an ideal setup for a home office or additional living space. The expansive balcony, accessible from both the living room and the primary bedroom, spans the width of the unit and showcases breathtaking panoramic views of Lake Ontario, downtown Toronto, and the CN Tower. The primary bedroom features a large closet and private balcony access, creating a serene retreat. The sleek kitchen with stainless steel appliances flows seamlessly into the dining area, perfect for entertaining. Luxury finishes and flooring throughout add sophistication, complemented by in-suite laundry and a dedicated underground parking spot. Residents enjoy convenient access via nine elevators, three dedicated to upper floors. Ideally located near Square One Mall, top schools, restaurants, parks, and more, this condo offers upscale urban living at its finest. (id:55499)
Exp Realty
34 County, 28 Minesing Road
Springwater (Minesing), Ontario
Property is zoned institutional. Has various uses, including Residential, Hospital, Nursing Home, Day Care, Community Centre, Museum, and Private School. On the main floor, you'll find an entrance lobby with a chair lift, an accessible bathroom, a full kitchen with an exterior door leading to the back parking area, and a meeting room that could serve as a community room, classroom, or banquet hall with a fireplace. The lower level features a large open space, two washrooms, an office, and two utility rooms. The building is well-maintained, with a steel roof and two new furnaces. This unique property offers many possibilities. Property is currently vacant. For GPS purposes, it is also known as 1662 George Johnston Road, Minesing. (id:55499)
Exp Realty
206 - 43 Dale Drive
New Tecumseth (Beeton), Ontario
Modern Comfort Meets Small-Town Charm in Beeton! Step into this beautifully upgraded condo with 9' ceilings, an airy open-concept layout, and a true chefs kitchen featuring a striking 12' quartz waterfall island, soft-close drawers, pull-out storage, stainless steel appliances, subway tile backsplash, and extended-height cabinetry. The spacious primary bedroom offers a double vanity ensuite and custom closets, plus linen storage. Enjoy upgraded baseboards, a luxury crystal chandelier, and designer lighting throughout. Includes a good-sized laundry room convenient for extra storage, 2 underground parking spots, 2 lockers, and a natural gas BBQ hookup on the balcony. Walk to Foodland, LCBO, Shoppers, Tim Hortons, cafes, restaurants, and more. Steps to Beeton Library, local parks, and the TransCanada Trail. Minutes to Hwy 400/427peaceful yet connected. Book your private showing today! (id:55499)
Keller Williams Realty Centres
10 Rouge Valley Drive
Markham (Unionville), Ontario
Rarely Offered Opportunity To Purchase One Underground Parking Spot @ P1 With 2 Large/Premium Lockers @ 2/F. For Purchase By Owners Of York Condos (8, 10 & 18 Rouge Valley Dr.) Only. Easily Access to All 3 Buildings From P1. (id:55499)
RE/MAX Excel Realty Ltd.
Basemen - 93 Clark Avenue
Markham (Thornhill), Ontario
Fully furnished Bedroom Of A Detached Home At basement Level. Located In Highly Sought After Area. Right at corner of Yonge/Steels * Walking Distance to Yonge St! Parks, Stores, Restaurants...walk to all amenities. Newer kitchen with stainless steel appliances, Newer flooring. Renovated bedroom with ensuite full bathroom, shared kitchen and laundry room. Perfect for single person. (id:55499)
Homelife New World Realty Inc.
(Bsmt) - 1230 Oakhill Avenue
Oshawa (Taunton), Ontario
Welcome to this stunning, brand-new 2-bedroom basement apartment in the sought-after Taunton community. With an open-concept layout, gleaming laminate floors, and modern pot lights, this space feels bright and welcoming. The kitchen features brand-new stainless steel appliances, perfect for cooking enthusiasts. Spacious bedrooms provide comfort and tranquility. Located in a family-friendly neighborhood, close to parks, schools, and amenities, this home is ideal for AAA tenants. Move-in ready and waiting for you to make it your own! (id:55499)
RE/MAX Hallmark First Group Realty Ltd.
74 Rosemount Drive
Toronto (Ionview), Ontario
Charming 3+2 bedroom bungalow in PRIME Scarborough location (5 mins to Kennedy station, 10 mins to STC)! Welcome to this spacious, well-maintained, and newly upgraded bungalow situated on a large expansive lot (201 ft long). This beautiful home features 3 beds (incl. a 4 seasons sun room with walkout to the backyard - perfect for home office, gym, nursery, or extra storage space) on the main level, and 2 beds in the basement - offering plenty of space for extended family or potential rental income. Located on a quiet street with friendly neighbours, the main floor boasts a functional layout with convenient mud room, sun-filled living and dining room perfect for entertaining, modern kitchen with SS KitchenAid appliances, butcherblock countertops, and neutral white tile backsplash. The lower level has a separate entrance, 2 beds, 4-piece bath, large family room, and laundry - making it ideal for a family with growing children, in-law suite, multi-generational living, or future apartment for income potential. Enjoy the large backyard - perfect for hosting outdoor gatherings, BBQs, gardening, or future development possibilities for a garden suite, secondary unit, or build your 4000 sq. ft home of your dreams! Conveniently located near schools, parks, recreation centers, library, 1 min to mosque, and plenty of shopping - Eglinton Square, Golden Mile, Kennedy Commons etc., TTC public transit - Kennedy Station (5 mins), and highways all nearby. This home offers the best of comfort and convenience. Don't miss this opportunity - schedule your viewing today! (id:55499)
Dream Valley Realty Inc.
972 Andrew Murdoch Street
Oshawa (Kedron), Ontario
Welcome To Your New Home In Oshawa! This Spacious 4-Bedrooom, 3-Bathroom Home Features Upper-Level Laundry, Numerous Builder Upgrades, And 9 Foot Ceilings On Both The Main And Second Floors. The Open Concept Kitchen Boasts Granite Countertops, A Central Island, And A Family Room, With A Backsplash To Be Installed By The Builder Before Closing. Conveniently Located Near Highway 407 And Just A Short Drive To Ontario Tech University, This Home Also Includes A Rough-In For Central Vacuum, A Single-Car Garage Plus An Additional Front Parking Space, And The Remaining Tarion Warranty. (id:55499)
Homelife/future Realty Inc.
104 Closson Drive
Whitby, Ontario
An Entertainers Dream This Open Concept Home Has 2485sqft Above Grade Living, Plus A Builder Upgraded Unfinished Basement With 9ft Ceilings & Oversized Windows. The Main Floor Features 9Ft Ceilings, Hardwood Floors, LED Lights, Freshly Painted And Oversized Windows. The Chefs Kitchen Has An Oversized Island, Bosch Built-In Oven/Microwave Combo, Oversized Gas Cooktop, New Stone Countertop & Matching Backsplash (2025). A Large Family Room With Gas Fireplace and Walkout To The Backyard. Mudroom Off The Garage Entrance Has Full Custom Cabinets & A Built-In Fridge. Upstairs Features A Large Laundry Room With Machines On Raisers & 4 Large Bedrooms With The Primary Has A Large Walk-In Closet, Plus Wall To Wall Built-In Closets, Large Windows & A 4 Piece Ensuite With Soaker Tub. With A Large Backyard, Great Schools, Shopping & Close to Major Highways, This Home Truly Has It All. (id:55499)
Century 21 Red Star Realty Inc.
11 Raglan Road W
Oshawa (Raglan), Ontario
Vacant Land, Building Lot In North Oshawa. Great Lot With R1-H Residential Zoning. 77.86 Ft Frontage By 158 Ft (approximate). Mature, Well-Established Area Located Minutes Oshawa, Port Perry And 407. Buyer To Do Their Own Due Diligence. No services to property. (id:55499)
RE/MAX Hallmark Realty Ltd.
2925 Hawkridge Lane
Pickering, Ontario
New sub-division in Rural Pickering at Taunton Rd & Whites Rd! Brand new townhome! Rare layout w/4 Bedroom 2 1/2 bathrooms single garage ~2,000 square feet! 9 feet ceiling & hardwood on main floor! Oak Stairs! Direct access to Garage! 5 pcs Ensuite Bathroom w/Bathtub! Extra Large Walk-in Closet in Master Bedroom! Rough-in Washroom in Basement! 200 AMPS Circuit Breaker! Rough-in Washer in Basement! Lot of Windows in Basement! Modern kitchen w/stainless steels appliance, double sink , & lot of cabinet! West exposure w/lot of the sunlight! Close to HWY 407 / HWY 401, public transit, HIGHBUSH P.S., DUNBARTON H.S., park, Whitevale Golf Club, Meadow Ridge Plaza (Bestco Fresh Foods Ajax Store, The Beer Store, Dollarama, & A&W), Somerset Plaza (Metro, LCBO, Shoppers Drug Mart, & TD Canada Trust), Tim Horton, 15 minutes to (Costco Wholesale, The Home Depot, Value Village, Canadian Tire, Winners, Sunny Foodmart, McDonald's) (id:55499)
Homelife New World Realty Inc.
1401 - 55 Scollard Street
Toronto (Annex), Ontario
Experience luxury living at its finest in this spectacular northwest corner suite at the Four Seasons Private Residences, nestled in the heart of prestigious Yorkville. This nearly 1,600 sq. ft. 2-bedroom, 3-bathroom residence offers breathtaking views of Midtown Toronto through expansive floor-to-ceiling windows, filling the space with natural light. Meticulously upgraded with no expense spared, the suite features gorgeous hardwood floors, elegant marble countertops, and top-of-the-line custom kitchen cabinetry. Every detail has been thoughtfully designed, including solid core doors, electric blinds, and soaring 10-foot ceilings, creating a refined and sophisticated living environment. An extraordinary opportunity to embrace the ultimate in urban luxury, with 5-star hotel services and world-class amenities just steps from Yorkvilles finest shops, restaurants, and cultural landmarks. (id:55499)
Homelife Landmark Realty Inc.
323 - 68 Abell Street
Toronto (Little Portugal), Ontario
Client Remarks Fitted With Gorgeous Modern Furniture, This Fantastic 2-Beds Condo Is In The Heart Of The Trendiest Neighborhood In Toronto, Queen West! Located In Front Of The Drake Hotel With Restaurants, Cafes And Shopping Nearby. Street Car And Park Right At The Door. Functional Layout With Hardwood Floors And Full Appliances. Great Amenities Are Included For You To Enjoy: Gym, Party Room, Guest Suites And Rooftop. Only The Second Bedroom With Closet & Furnitures For Rent. The Kitchen, Washroom, Living Room, Laundry Room & Balcony Only Shared With Another Bedroom's Very Nice Lady. Female Is Preferred! (id:55499)
RE/MAX Imperial Realty Inc.
1309 - 33 Helendale Avenue
Toronto (Yonge-Eglinton), Ontario
Live At The Heart Of The Yonge & Eglinton Community. Steps Away From Public Transit, Parks, Shops And Restaurants. This Coveted Whitehaus Condo Features A Bright Floor-To-Ceiling Windows, Beautiful Floors And Fixtures. Kitchen Has Built-In Quality Appliances. Great Neighborhood. Near 100 Walk, Transit & Bike Score. (id:55499)
Smart Sold Realty
802 - 8 Dovercourt Road
Toronto (Little Portugal), Ontario
Bright, generously sized 1 bedroom + large den/2nd bed in West Queen West's beloved boutique ART condo checks all your boxes! Enjoy sunny urban views all the way to the lake with south facing floor to ceiling windows your living room and private tiled balcony. King sized master bedroom is bathed in light with a corner window and large closet with built in organizers. Oversized bathroom retreat offers deep soaker tub with tile surround and EXCEPTIONAL storage (ladies rejoice!) with double vanity drawers and not one but TWO ceiling height mirrored cabinets! Generously sized den easily doubles as a second bedroom or WFH office space with large sliding doors that can be left open concept or easily closed for privacy. Wide, efficient layout wastes no space. Open concept entertainers kitchen offers miles of (stone) counter space, integrated European appliances and large kitchen island with seating for four. Freshly painted, move in ready and available for a quick close! ART features concierge, gym, gorgeous party room and and amazing BBQ terrace and sun deck! Steps away from Trinity Bellwoods and pretty much every other hotspot you can think of on Queen, King, Ossington and Dundas West. 91 WalkScore. Come prepared to fall in love! **BONUS** Located across the street from the upcoming King-Liberty GO Station!! (id:55499)
Royal LePage Signature Connect.ca Realty
#1309 - 120 Parliament Street
Toronto (Moss Park), Ontario
Welcome to your dream condo in one of Torontos most vibrant and fast-growing neighborhoods. Located at 120 Parliament Street, this stunning one-bedroom plus den unit offers everything you need for stylish, convenient urban living. From the moment you walk in, you'll be impressed by the thoughtfully designed layout, perfect for young professionals, small families, or anyone space that can easily be used as a home office, nursery, or guest room, giving you flexibility for your lifestyle. The bedroom is bright and cozy, offering ample closet space and room for a queen-sized bed. Every detail is designed for comfort and efficiency.Beyond the unit itself, the building offers an impressive array of amenities. Enjoy peace of mind with 24/7 concierge service and controlled access. Stay active with a fully equipped gym, or relax and take in the city views from the rooftop lounge. Theres also a yoga studio for your daily flow, a pet spa to pamper your furry friend, and even an art studio to fuel your creativity everything you need is right at your fingertips.But what truly sets this condo apart is its unbeatable location. Nestled in the heart of the Downtown East, you're within walking distance of the historic Distillery District, where charming cobblestone streets meet trendy cafes, artisan shops, and cultural events year-round. You're also steps from St. Lawrence Market, one of the citys best spots for fresh produce and gourmet treats.Commuting is a breeze with quick access to the Gardiner Expressway, Don Valley Parkway, and multiple TTC streetcar and bus routes. Whether you're headed to the Financial District, the Waterfront, or exploring nearby neighbourhoods like Corktown and Riverside, you're never more than a few minutes away from your destination. Its Truly Value for Money!! (id:55499)
Real Broker Ontario Ltd.
1310 - 20 Edward Street
Toronto (Bay Street Corridor), Ontario
One Year New 3 Bdrm & 2 Bath Condo, Located In The Heart Of Downtown Core. Open Concept Floor Plan, Floor To Ceiling Windows, Laminate Floor Throughout, 9Ft Ceiling,Large Balcony With Unobstructed Sw View! Builtin Fridge, Dishwasher And Lots Of Storage Space. Mins To T&T Supermarket, Eaton Centre, Dundas Square, Subway, Restaurants, Close To U Of T, Ryerson, Ocad, Close To Hospital. Excellent Opportunity To Rent A Brand New Suite In Dt Toronto! (id:55499)
Homelife New World Realty Inc.
3501 - 8 Wellesley Street W
Toronto (Bay Street Corridor), Ontario
Welcome to 8 Wellesley Street West A Brand New, Never-Lived-In Luxury Condo in Downtown Toronto!This bright 1-bedroom suite features a functional open layout, sleek finishes, built-in stainless steel appliances, granite countertops, and floor-to-ceiling windows with stunning city views.Steps from Wellesley Station, U of T, TMU, and the Financial District, with world-class amenities including a gym, rooftop terrace, co-working spaces, and 24/7 concierge.Luxury living at the heart of the city! (id:55499)
Benchmark Signature Realty Inc.
Ph110 - 18 Hillcrest Avenue
Toronto (Willowdale East), Ontario
Welcome to your dream house! This stunning luxury condo located in the heart of North York Direct Subway Access! Penthouse Corner Unit! features 2 spacious bedrooms and 2 modern bathrooms, offering a comfortable and stylish living space. With 1082 square feet of well- designed layout, freshly painted interiors with a modern touch, luxurious master bedroom with a brand new shoer, designed for your comfort.Enjoy the convenience of upscale living in a prime location.Steps To Dining, Entertainment, Shops, Civic Centre, Loblaws And Library. Earl Haig S.S/ Mckee P.S. School Zone. (id:55499)
Homelife Landmark Realty Inc.
5206 - 138 Downes Street
Toronto (Waterfront Communities), Ontario
One Year New Sugar Wharf West Tower By Menkes, South East Breathtaking Lake View 3 Bed Unit, 1011Sqft + 393 Sqft Wraparound Balcony, Ceiling To Floor Windows, High End Miele Kitchen Appliances, Quartz Counter Top. Each Rooms Gets Bright Natural Light. Building Amenities Include Gym, Party Room, 24 Hour Security Guard & Concierge, Bbq Area, Lounge & Much More. Excellent Location And Convenient, Close To All. Steps To George Brown, Park, Harbour Front, St. Lawrence Market, Farm Boy, Lcbo Union Station, Financial District & Quick Access To Gardiner/QEW And Much More! Bell Unlimited Gigabit Fibe 1.5 Package Included! 1 Underground Parking Included! (id:55499)
Bay Street Group Inc.
4201 - 33 Charles Street E
Toronto (Church-Yonge Corridor), Ontario
Large 1+1 Unit with 10ft ceiling floor to ceiling windoes with South East exposure. Large enclosed Den with a closet can be used as 2nd bedroom. Walking distance to U of T, Yorkville, surrounded by restaurants, banks and shopping center. Step away from Bloor Subway Station. (id:55499)
Aimhome Realty Inc.
213 Brooke Avenue
Toronto (Bedford Park-Nortown), Ontario
Stunning Fully Renovated Family Home in Prestigious Bedford Park just east of Avenue Road! Gracious living room features bay windows & a striking floor-to-ceiling quartz fireplace mantel connected to formal dining room adorned w/classic wainscotting. Custom-designed kit W/quartz countertops & matching backsplash & sleek under-cabinet lighting. Bright & spacious family rm offers high ceilings & a walk-out to a large deck w/electric awning with remote overlooking professionally landscaped private backyard oasis with Mature trees, Ambient garden lighting & full sprinkler system covering front & back yards. Primary bedrm retreat impresses w/Cathedral ceilings & a spa-inspired ensuite w/heated flrs, Oversized glass shower w/Body jets & freestanding tub. A newly added second bathrm on top level offers added convenience. Fully finished walk-out basement offers an open-concept kitchen and a renovated laundry room w/new sink & custom storage ideal for extended family, nanny suite or income potential. Hardwd flrs throughout main level, Hallways & primary bedroom. Pot lights & California shutters Thruout. Steps from shops, Cafés, Parks & top-rated schools & with Easy access to Highway 401,This turn key home delivers luxury, Location & lifestyle in one exceptional Package. ***Pre-Sale Home Inspection Report by PillarToPost Available Upon Request** (id:55499)
Harvey Kalles Real Estate Ltd.
55 Viewmount Avenue
Toronto (Englemount-Lawrence), Ontario
Stunning 5+1 Bed, 5 Bath Home on Prestigious Viewmount Avenue. Rarely Available and Perfectly Situated on the Best Block of the Street, this Exceptional Family Home Offers an Unparalleled Blend of Space, Luxury, and Convenience. Boasting 4,355 Sq Ft. Above Grade Plus an Additional 1,875 Sq Ft. in the Finished Basement, This Home is Designed for Both Comfortable Living and Elegant Entertaining. Step Inside to a Grand, Open-Concept Main Floor Featuring a Spacious Home Office, Expansive Living and Dining Areas, and a Chefs Kitchen that Seamlessly Flows into the Family Room. Upstairs, You'll Find Five Generously Sized Bedrooms, Including a Large Primary Suite Complete with a Private Ensuite and His and Her Closets. Four of the additional bedrooms feature Semi-Ensuite Bathrooms, Providing Both Privacy and Convenience for Family Members or Guests. The Finished Basement Offers Incredible Versatility and Storage Capacity, Complete With a Large Mudroom, Private Theatre Room, Sixth Bedroom, and Plenty of Space for Recreation. Situated on a 50 x 140 ft. Lot, the Professionally Landscaped Backyard is a Private Oasis with a Hot Tub and Stunning Saltwater Pool, Perfect for Summer Gatherings. Enjoy the Convenience of Being Just a Short Walk to Bialik Hebrew Day School, Glen Park P.S., Multiple Places of Worship, Viewmount Park, The Beltline Trail, and Glencairn subway station, Making This a Truly Prime Location for Families. A Rare Offering in an Unbeatable Neighbourhood Don't Miss This Opportunity! (id:55499)
Harvey Kalles Real Estate Ltd.
1901 - 575 Bloor Street E
Toronto (North St. James Town), Ontario
Modern and elegant 1-bedroom condo located in the prestigious Via Bloor community. This bright unit offers a functional open-concept layout with floor-to-ceiling windows and sleek finishes throughout. The kitchen features integrated stainless steel appliances, quartz countertops, and ample storage, perfect for urban living. The spacious bedroom includes a large closet and stunning city views. Enjoy the convenience of in-suite laundry, a private balcony, and access to world-class building amenities, including a fitness center, rooftop terrace, pool, and 24-hour concierge. Ideally situated near Yorkville, Sherbourne Subway Station, parks, restaurants, and shopping, this unit is perfect for professionals or singles seeking a vibrant downtown lifestyle. (id:55499)
Royal LePage Signature Realty
912 - 1360 York Mills Road
Toronto (Parkwoods-Donalda), Ontario
Ready to add your own personal touch in this spacious 3-bedroom, corner unit with a sunken living room, and a large balcony facing north. A large bedroom with unobstructed views, a full-size ensuite laundry room. Primary bedroom with 2-piece bath. Well maintained nailing In the popular Parkwoods Community, walking distance to schools, shopping, TTC. Subway 5 minute drive. One minute to 401 on ramp and minutes to DVP. A fantastic opportunity for families, downsizers, commuters. (id:55499)
RE/MAX West Realty Inc.
605 - 18 Hillcrest Avenue
Toronto (Willowdale East), Ontario
Sun-Lit, Freshly Painted, Large Corner Unit with Large Balcony Overlooking Treed Neighbourhood with Best Schools and Direct Connection to Loblaws, Transit & Much More.24/7 Concierge Service and Many Amenities and a Storage Unit and 1 Parking Spot. This Unit Boasts 2 Bedrooms, 2 Full Bathrooms and Hardwood Floors Throughout, Eat-In Kitchen Overlooking the City and Cozy, Spacious Family Room with Brand New Furnace. In-Suite W & D. Elevator Steps Away & Guest Parking. *For Additional Property Details Click The Brochure Icon Below* (id:55499)
Ici Source Real Asset Services Inc.
220 Homewood Avenue
Toronto (Newtonbrook West), Ontario
This is the Home You've Been Waiting For! Amazing North York location close to Finch Subway, Shopping, TTC Bus Service up the street, High-Ranking Schools, Goulding Community Center, Centerpoint Mall, Restaurants and much more! Well-Maintained by Long-Term Owners, this 3-Bed, 2-Bath Bungalow has Beautiful Hardwood Floors Throughout the Main Floor, Lots of Upgrades, Large Eat-In Kitchen, Good-Sized Bedrooms, a Large Finished Basement with a Separate Entrance (In-Law Suite or Rental Potential) and Sits on a HUGE 50 X 132 Foot Lot! This property is perfect to Live, Rent or Develop! Lots of upgrades by long-term owner. **EXTRAS** Upgrades! Roof (Replaced 2023 w/ transferable 25 Yr Warranty), Furnace (21), A/C (21), Owned Tankless HWT (22), Fence (22), Deck (23), Basement Waterproofing (17), Patio & Entry Doors (20), B/I Microwave (22). (id:55499)
Right At Home Realty
Ph5 - 88 Broadway Avenue
Toronto (Mount Pleasant West), Ontario
Welcome to Penthouse 5 at 88 Broadway, where elegance and style meet location. There is a lot you will appreciate about this spacious, light-filled, two bedroom, two bathroom, 985 square foot corner unit. The large foyer with closet creates an ideal separation of space and an added sense of privacy. Of particular note is the large primary bedroom with ensuite and large walk-in closet. The dining and living room (with walkout to balcony), feature a clear view looking north and west. The living room includes custom built-in cabinets with a Murphy bed and sliding frosted glass doors separating the living and dining rooms. This versatile space can function as a guest room. The property also features ten foot smooth finished ceilings throughout, hardwood flooring throughout, and crown moulding in the living room, dining room, and foyer. Comes with one parking spot and two lockers. Building Amenities Include 24-Hour Concierge, Gym, Indoor Pool, Party Room and 9th Floor Terrace With Bbq. **EXTRAS** Location Offers Quick Access To Shops, Pubs & Restaurants In Yonge And Eglinton. Short Walk To Ttc. In Catchment area For North Toronto Collegiate. (id:55499)
Sage Real Estate Limited


