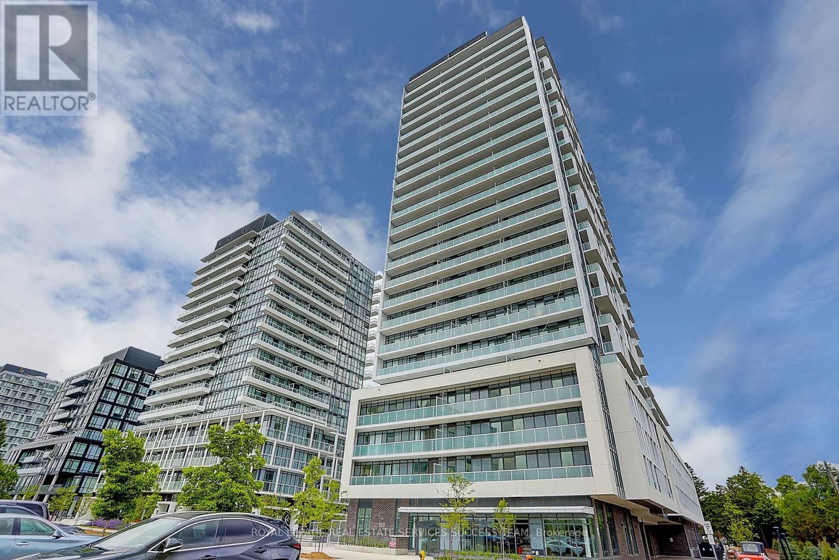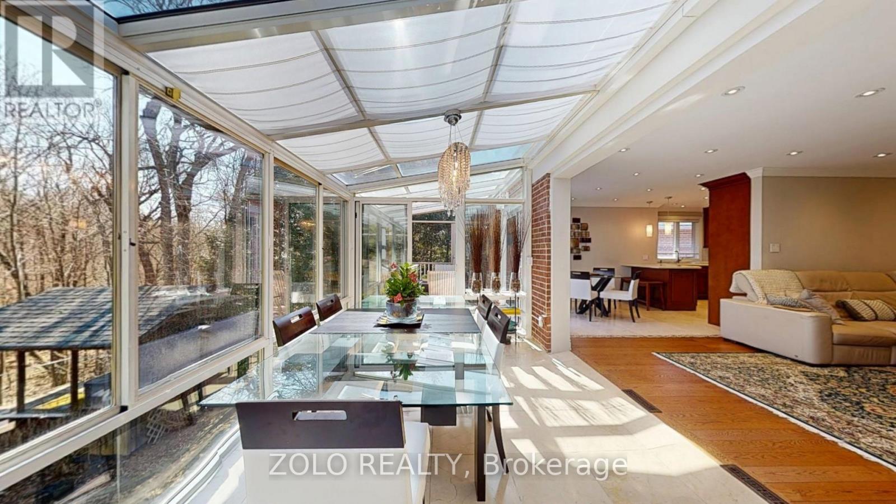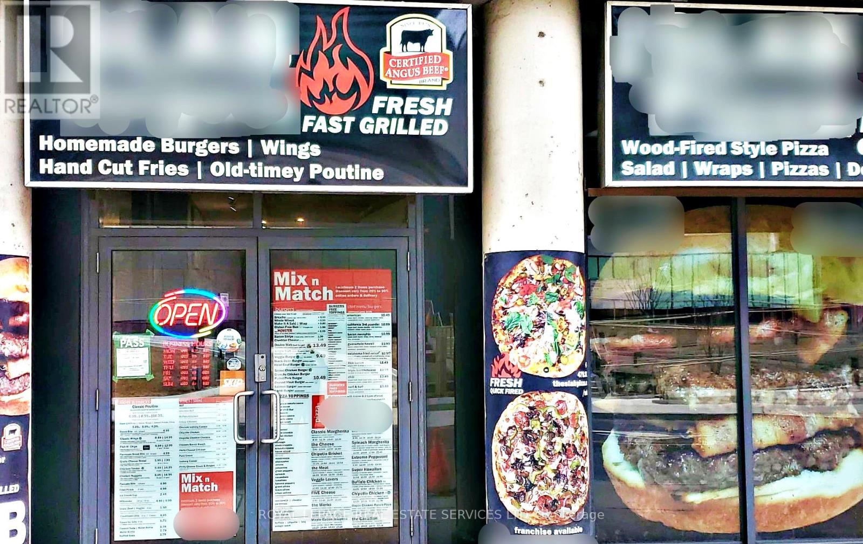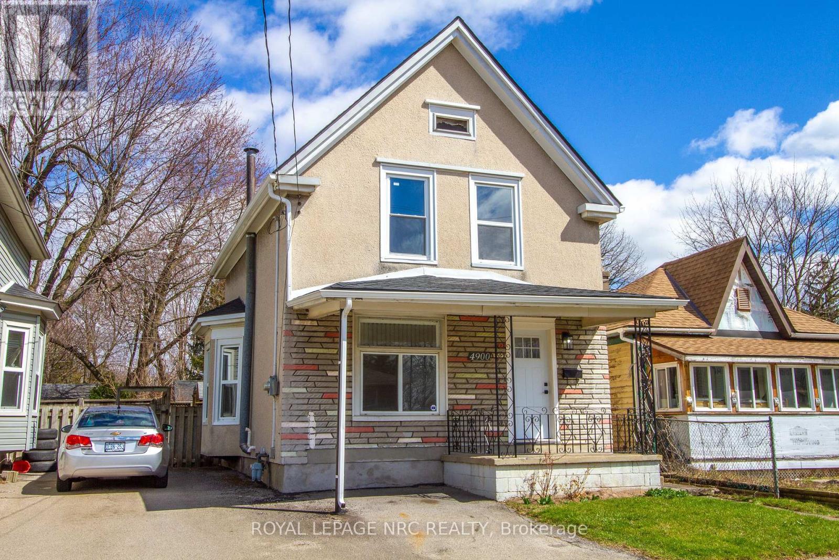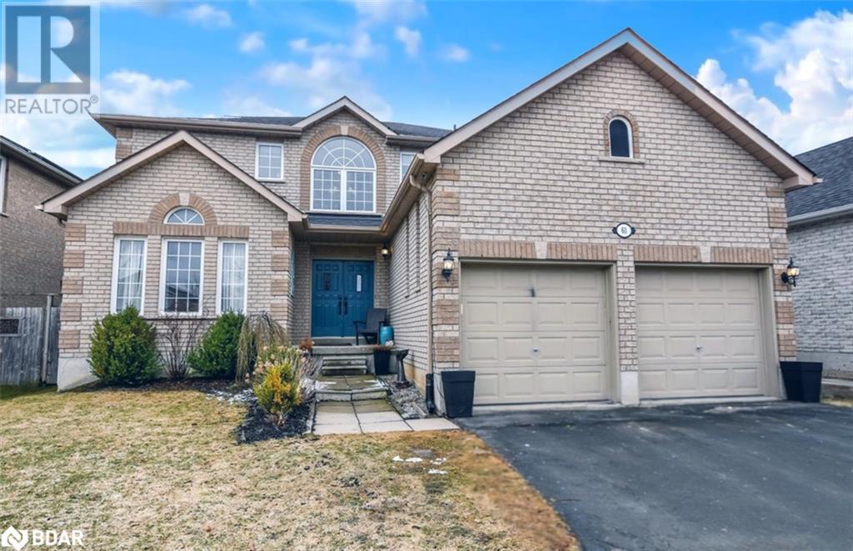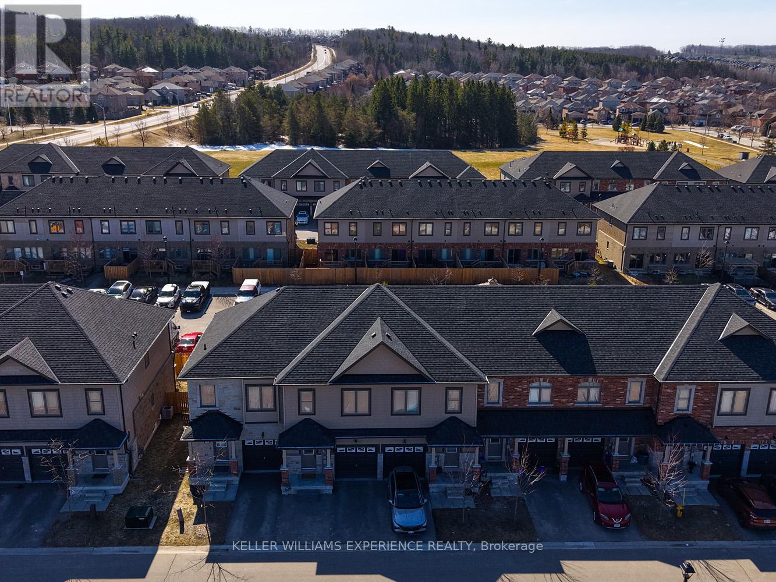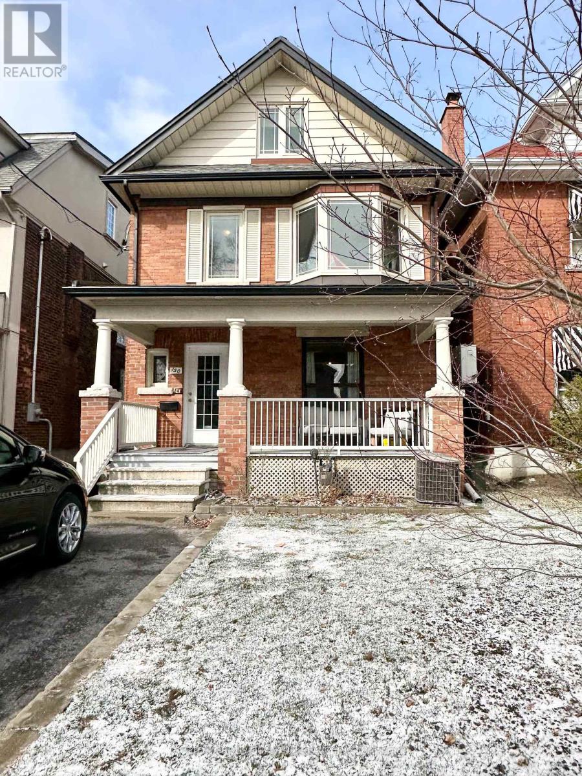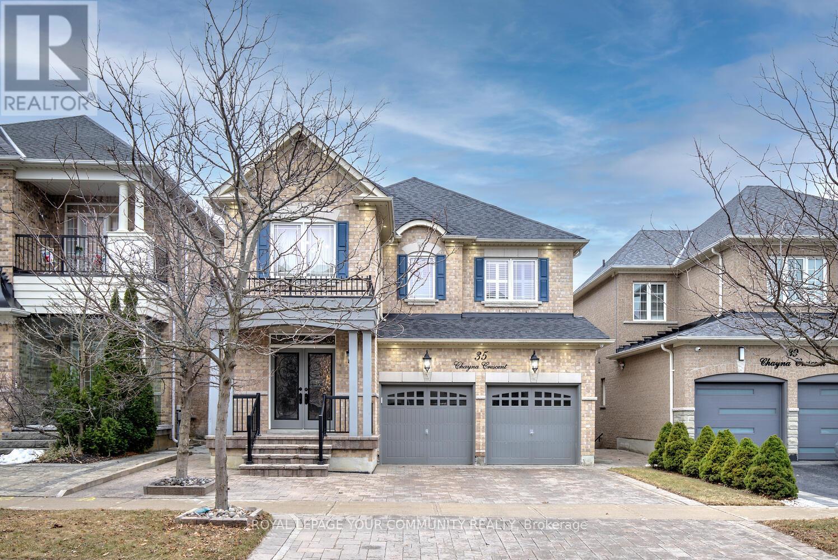11 Ness Drive
Richmond Hill, Ontario
Beautiful Freehold 4 Bedrooms Townhouse In This Prestigious Richmond Green Community! 23' Lot South Facing Apprx 1800 Sqft. $$$ Upgrades! 2 South Facing Bedrooms. No Sidewalk! Open Concept, Bright & Spacious, Upgraded Kitchen Cabinet W/Backsplash, Large Breakfast Centre Island. First Floor Office Room Can Be Used As The 5th Bdrm. Large Master Bdrm Can Fit King Size Bed. Steps To Pond, Park, Top High School, Library, 1 Of Most Famous Skating Clubs And Hockey Teams. Min To Hwy 404, Go Train And Go Bus Station. Costco, Home Depot, Banks, Retails, Walk To Richmond Green Park. (id:55499)
Bay Street Group Inc.
3122 Country Lane
Whitby (Williamsburg), Ontario
Welcome to the popular Rafferty model by Great Gulf Homes. A stunning fully detached all-brick 4 bedroom home in Whitby's highly sought-after Williamsburg community. From the inviting front porch to the double door entry and cathedral ceiling foyer, every detail makes a statement. Freshly painted and move-in ready, this home features gleaming hardwood throughout the main floor, hardwood stairs, and a bright, open-concept layout. The living and dining rooms are spacious and filled with natural light. At the heart of the home, the updated kitchen dazzles with a extravagant backsplash, greenhouse windows, and a convenient beverage centre. Sunlight floods the space through windows that span the back of the home, while garden doors lead to a private backyard with deck, shed, and a natural gas hookup for BBQs. Upstairs offers 4 large bedrooms, a unique cork-floor hallway, and a sun tunnel that brightens the upper level beautifully. The updated primary ensuite provides a cozy retreat, and the laundry has been smartly relocated upstairs, complete with a folding station.The finished basement adds exceptional value, featuring a family rec room perfect for movie nights, a large gym with barn door, an art room, two large storage areas, and a 3-piece bathroom with a rough in shower (currently with a utility sink already in place). The hot water tank is owned for peace of mind. Garage lovers will appreciate the two 20-amp panels ideal for the home hobbiest. Located just steps to Captain Michael Vandenboss PS, with St. Lukes, Donald A. Wilson, and All Saints Catholic SS all within a short walk. Surrounded by scenic ravines, trails, and parks, this is the ideal location for a growing family. Just 10 minutes to Hwy 401 or 407, and close to every major shopping and dining option. Don't miss this sun-filled, feature-packed home in one of Whitby's most beloved neighbourhoods! (id:55499)
Property Match Realty Ltd.
14 Laurel Avenue
Toronto (Kennedy Park), Ontario
Discover modern comfort and urban convenience at 14 Laurel Ave in the Kennedy Park neighbourhood. This contemporary 2-storey detached freehold home built in 2016 is just a 6-minute walk to Scarborough GO Station, placing downtown Toronto within 23 minutes by train. Inside, find warm hardwood floors, pot lights, and an airy, open-concept flow uniting the kitchen and living room. The modern kitchen features quartz countertops, stainless steel appliances (with a plumbed fridge), a newer flush-mount fixture, and a cozy gas fireplace nearby. A separate dining area showcases a stylish new light fixture for more formal gatherings. Enjoy fresh exterior upgrades: recalked in 2023, a refinished deck (2023), and a newer fence (2020). The main deck offers water, gas, and electrical access for effortless outdoor entertaining. Professionally painted (Feb 2025), this home is truly move-in ready. Safety and convenience upgrades include keypad locks, new CO detectors, an electric car outlet in the garage, and 200 amp service. Downstairs, discover 9.5' ceilings, a kitchenette, a full washroom, generous storage, and a separate entrance from the garage. Retreat upstairs to a primary bedroom ensuite featuring a heated towel rack, and enjoy fresh air circulation via a Lifebreath air exchanger. Nearby, find Natal Park, Jeanette Park, and local schools (Norman Cook Jr, Robert Service Sr, Birchmount Park Collegiate). The Scarborough Health Network, police, and fire station are all within a few kilometers, ensuring peace of mind. For a stylish, turnkey home that marries modern living with prime city access, look no further than 14 Laurel Ave. Book your showing today! Click the Multimedia Tour for a 3D Walkthrough, more photos, floor plans, and more! (id:55499)
Peter Chung Real Estate Ltd.
3 Rosevear Avenue
Toronto (Crescent Town), Ontario
This One Should be Wrapped in a Bow! Fab 2+1 Bedroom, 2 Bath Home on a Quiet Cul-de-Sac. The Curb Appeal is Strong - But What is Behind This Sweet Cottage Exterior Will Both Surprise & Delight You. Beautifully Renovated Kitchen With Vaulted Ceiling & Skylight Makes the Main Floor Shine. This Dreamy Kitchen Space Includes Brand New Cabinetry, Stainless Steel Appliances, Quartz Counters and a Large Farmer's Sink. The Primary Bedroom Holds a Queen Size Bed With Ease and Boasts a Full Wall of Closets. Second Bedroom Has a Double Closet Too - a Rarity Indeed! The Spacious Finished Lower Level Doubles Your Living Space - Complete With a Superb Rec Room, Large 3rd Bedroom, Full Bath, Laundry and Plenty of Storage. Walk-Out From the Kitchen to the Oversized Deck and Perennial Garden. Low Maintenance, Quiet & Private Yard Makes This the Perfect Space to Recharge. It's an Easy Walk to TTC (Main subway) & Danforth GO Too. Lots of Green Space in Close Proximity - Hike or Bike the Trails of Taylor Creek or Head Over to Dentonia Park For a Game of Soccer, Tennis or Golf! Front Yard Parking Completes This Very Special Home. OH Sat/Sun April 12/13, 2-4pm (id:55499)
Sage Real Estate Limited
1301 Apollo Street
Oshawa (Eastdale), Ontario
Opportunity to own this Luxurious 2-Storey Detached app 2400 Sq. House, Built in 2022, Camden model by Treasure Hill. Upgraded Kitchen with Centre Island and Backsplash, lots of upgraded lights, and Pot lights all around the house. Hardwood Flooring all over, This Lovely New home in the Eastdale Area. Family Room W/Gas Fireplace, Formal Living & Dining Rooms., 4 Spacious Bedrooms. Primary Bedroom Features TWO Walk-In Closets and A Large Bathroom with Separate Tub and Shower, and his/her sinks! Upper floor laundry. 2 Bedroom Basement apartment with Separate Entrance Built By The Builder Leading Into Basement. A "must see". Close to 401, 407, parks, shops, schools, restaurants (id:55499)
Save Max Regal Realty
38 Hesketh Road
Ajax (Central East), Ontario
Freehold townhouse no maintenance fees. Welcome to 38 Hesketh Rd - This well cared home offers 2 bedrooms plus den (can be used as an office or 3rd bedroom). 2 1/2 baths laminate flooring, LR/Dr upstairs hallway and bedrooms S/S appliances in kitchen, breakfast bar, W/O to balcony from living room, powder room, prim B/R offers 4pc ensuite and W/I closet. No sidewalk parking for 3 vehicles. Access from house to garage walk to kids park and public transport. Mins away to shopping, schools, HWY 401/412/407 (id:55499)
Century 21 Percy Fulton Ltd.
80 Harbour Road
Oshawa (Farewell), Ontario
The only waterfront project in Oshawa. It is walking distance to the beach and the pier, Zoned and SPA approved for: 1413 units, nearly 1.2 million square feet of GFA with heights of the tower ranging from 16, 18, 30 & 35 storeys, Subject property is adjacent to the proposed Simcoe St Rapid Transit with $5,6 M in Tax Grant from the municipality. The Vendor will consider selling Phase 1 of the project, being 1.07 acres, subject to severance that is approved for a 16-story up to 340 units. (id:55499)
Royal LePage Your Community Realty
817 - 108 Peter Street
Toronto (Waterfront Communities), Ontario
Brand New 2 Bedroom + 2 Bathroom at Peter & Adelaide! This sun-filled S/W corner unit offer abundant nature light & stunning city views, a functional open-concept layout, and a split-bedroom design for added privacy. Enjoy laminate flooring throughout , Cozy Bedrooms W Big window, Modern kitchen features integrated Appliances and elegant Quartz details. This luxury building offers a fitness & yoga studio, outdoor lounge, co-working spaces, sauna, and more! With a perfect 100/100 Walk & Transit Score, daily errands, entertainment & all hospitals and the business district are just steps away. (id:55499)
Aimhome Realty Inc.
801 - 318 King Street E
Toronto (Moss Park), Ontario
INCREDIBLE VALUE IN CORKTOWN! THIS IS A MUST SEE!! Welcome Home To Boutique Urban Living At The King East. This Oversized 1-bedroom Condo Offers The Perfect Blend Of Modern Comfort And Convenience. Enjoy The Open Concept Living Space With Approx 9' Ceilings And Concrete Accents For A Super Cool Loft-style Feel. Includes A Large Bedroom With Plenty Of Closet Space And Natural Light. The Modern Open Concept Kitchen Features FULL-SIZED Stainless Steel Appliances (Including A Gas Range), Stone Countertops, And Floor To Ceiling Windows. This Beautiful Residence Features 600 Interior Square Feet Of Awesome In Addition To The Spacious Balcony (Approximately 90 sq ft) - Complete With A Gas Line For A BBQ And Stunning City Views. Within Walking Distance To Everything You Need - Distillery District, St. Lawrence Market, George Brown College, Parks, Some Of The Best Restaurants In The East End Of The City. Multiple Options For Commuter Access And TTC - Including The Future Ontario Line Station That Will Be Completed Across The Street. Move In And Enjoy Everything That This Beautiful Residence Has To Offer. (id:55499)
RE/MAX Hallmark Realty Ltd.
1707 - 188 Fairview Mall Drive
Toronto (Don Valley Village), Ontario
Spacious corner 2 bedroom unit at the 2 year new Verde Condo. Modern Kitchen with Built-in appliances including microwave. Moveable centre island. Large floor to ceiling windows. 877 sq ft including Two big balconies as per builder floorplan. Steps to Fairview Mall, TTC, and Sheppard line. Close to Seneca College, highway 404/401/DVP. (id:55499)
Royal LePage Real Estate Services Success Team
2503 - 135 Antibes Drive
Toronto (Westminster-Branson), Ontario
Enjoy The Spectacular View From This Updated Corner Unit With Massive Wraparound Terrace! Fantastic Location In In-Demand, Family-Oriented Neighbourhood! Large 3 Bedrooms + 2 Full Washrooms! Oversized Dining + Living Surrounded By Floor-to-Ceiling Windows! Large Foyer Connects To Spacious, Upgraded Kitchen. Primary Bedroom With His/Her Closets + Private En-Suite. Conveniently Located Close To Excellent Amenities: Schools, Shopping, Parks, Steps To TTC. Full Of Natural Light! Generous Sized Rooms! Bright South-West Exposure With Amazing Views! (id:55499)
Kroll Real Estate Ltd.
9 - 1356 Bathurst Street
Toronto (Wychwood), Ontario
Located in the vibrant Wychwood neighbourhood of Toronto, this charming 3-bedroom, 2-bathroom condo townhouse offers a perfect blend of modern urban convenience and expansive living. Tucked away at the back of this 10 unit complex, away from the bustle of Bathurst St, this private unit boasts over 1800 square feet of living space laid out over 3 floors. The well-designed floor plan features an open-concept living and dining area, ideal for entertaining or relaxing with family. Large windows flood the space with natural light, enhancing the welcoming ambiance. The modern kitchen is fully equipped with stainless steel appliances, heated floors, sleek countertops and ample storage, making it a joy for both casual meals and gourmet cooking. The three generously sized bedrooms offer flexibility, whether for a growing family, a home office, or guest accommodations. The primary suite comes with its own ensuite bathroom, laundry and Juliette balcony. The second bathroom is conveniently located for easy access from the other bedrooms and living areas. Outside, the townhouse includes a private patio area, perfect for enjoying a morning coffee or outdoor dining. The Wychwood neighbourhood is known for its leafy streets, vibrant cultural scene, and proximity to parks, local cafes, and transit options. With its excellent walkability and central location, this townhouse offers both a serene escape and easy access to all that Toronto has to offer. This home is an ideal choice for anyone seeking a blend of comfort, style, and convenience. (id:55499)
Sotheby's International Realty Canada
32 Revcoe Drive
Toronto (Newtonbrook East), Ontario
Charmingly Situated on a Serene Cul-De-Sac in Willowdale East, this house backs onto Newtonbrook Creek Park ,Open concept main Floor with Beautiful enormous solarium with marble heated floor This Impeccably Maintained Bungalow Offers a Picturesque Retreat. Absolutely Charming Landscape, Inside, discover a Spacious Layout Bathed in Natural Light, Courtesy of Huge Windows Showcasing the Breathtaking Ravine View. The Custom Kitchen, Bright & Specious Bedrooms With Custom Closets, and Renovated Bathrooms add a Touch of Luxury. Two charming wood fireplaces serve as the perfect focal points for cozy winter nights, creating an inviting and warm atmosphere throughout the living space The Above-Grade Basement with separate entrance and a Vast Recreation Area Leading to a Stunning Backyard, Surrounded by Lush Greenery, Captivating Landscaping, and an Ravine. Enjoy Summer Entertaining that Could only Find its Perfect Setting Here. Just a 10-Minute Walk to the Subway Station and Surrounded by Amenities, this home offers the perfect blend of comfort, privacy, and convenience in a highly sought-after neighbourhood. (id:55499)
Zolo Realty
47 Charles Street W
Toronto (Bay Street Corridor), Ontario
Location! Location! Location! Seize this exceptional opportunity to own a fully equipped pizzeria in one of Toronto's most sought-after location! Situated at the bustling intersection of Bay Street and Charles Street West, this turnkey restaurant is just steps away from the University of Toronto subway stations and surrounded by vibrant residential and commercial areas. With brand-new renovations, state-of-the-art equipment, and an incredibly low cost rent. this pizzeria is primed for success. The high pedestrian traffic and prime location in Toronto's dynamic business and residential hub make it an ideal spot for growth and profitability. Don't miss your chance to establish your business in a thriving neighborhood with immense potential. This rare opportunity won't last long - act fast to secure your place in one of Toronto's most coveted locations! (id:55499)
Royal LePage Real Estate Services Ltd.
Newgen Realty Experts
201e - 576 Front Street W
Toronto (Waterfront Communities), Ontario
Fabulous Minto Westside,at Bathurst and Front. This suite is a 'one of a kind'. On the second floor of the building the ceilings are approx 12 ft high (yes really, about 12') and the windows are facing south so wonderful sunshine and natural light throughout, plus a well sized south facing balcony. Generous open concept living/dining /kitchen with modern built in appliances. The primary bedroom has an ensuite bath and good closet space, the 2nd bedroom has a great closet as well. Neutral colours throughout. The 2nd floor is considered a premium in this building because of wonderful proximity to the amenities. This is worth seeing, the view is clear, and bright. This building has wonderful amenities including 24 hr concierge, expansive gym and party rooms, landscaped courtyards, a rooftop pool and patio etc. Just steps to the Entertainment district ,this is an ideal location. (id:55499)
Hazelton Real Estate Inc.
4900 St Clair Avenue
Niagara Falls (210 - Downtown), Ontario
Charming 4-Bedroom Home in Downtown Niagara Falls! Welcome to 4900 St Clair Ave, a clean and spacious 4-bedroom, 1-bathroom home in the heart of Downtown Niagara Falls. With 1,170 sq. ft. of bright and inviting living space, this home boasts an abundance of natural light throughout. Situated directly across from a park, you'll enjoy beautiful green views and a peaceful atmosphere while being just steps from the shops, restaurants, and amenities of the downtown and new university campus on Queen St. This home features a small, low-maintenance yard, a brand-new roof (2024), and a newer electrical panel, making it a solid choice for young families. Don't miss out on this fantastic opportunity book your showing today! ** This is a linked property.** (id:55499)
Royal LePage NRC Realty
19 Homewood Avenue
Simcoe, Ontario
You'll want to check this one out! At 19 Homewood Ave you'll find an updated raised bungalow central to schools, the Lynn Valley Trail and many of Simcoe's amenities. Enter through the front door to a roomy foyer with coat closet. The bright dining/living room has crown molding and opens up to a beautifully designed modern kitchen featuring stainless steel appliances, white apron sink, white cabinetry, quartz counters, an eye-catching backsplash and in the centre of it all: a contrasting island with wood-top. Three stylish bedrooms and a full bathroom are on this level as well. Head down to the groovy family room/lounge area in the full basement, complete with a modern feature wall and vintage 60's bar/vintage cabinetry. A 3-piece bathroom with walk-in shower, bright laundry room, and a generous workshop area are also in the basement. From the asphalt driveway, the side door provides access to both the main and lower level of this home. The perimeter of the spacious backyard is fenced and includes a shed. Book your showing today! (id:55499)
RE/MAX Erie Shores Realty Inc. Brokerage
60 Carley Crescent
Barrie, Ontario
Welcome to this elegant all-brick 2,688 sq. ft. family home, ideally situated on a peaceful crescent in a highly sought-after neighborhood. Designed to impress, this home boasts sophisticated charm, spacious living areas, and an abundance of natural light that enhances its inviting atmosphere. From the moment you arrive, the striking curb appeal captivates with double-door entry, a generously sized driveway, and a double-car garage with convenient inside access. Step inside to discover exquisite details, including soaring 9-foot ceilings, French doors, a grand winding staircase, and a spacious family room featuring a cozy gas fireplace. The convenience of main-floor laundry adds to the home's thoughtful design. The expansive eat-in kitchen, is complete with ample cabinetry, a floor-to-ceiling pantry, and a sunlit breakfast area with garden doors leading to the backyard. A picturesque window over the sink fills the space with natural light and serene backyard views, making meal preparation a pleasure.The unfinished lower level presents endless opportunities to customize and expand your living space. The fully fenced backyard is an entertainers dream, featuring an oversized deck, an above-ground pool, a gazebo, and a dedicated BBQ area. This outdoor retreat is perfect for hosting summer gatherings or simply unwinding in your private oasis. This home has been well maintained, with the shingles replaced in 2019 and a high-efficiency furnace and AC installed in 2021.Don't miss your chance to make this stunning home yours. (id:55499)
Century 21 B.j. Roth Realty Ltd. Brokerage
17 Guernsey Drive
Toronto (Etobicoke West Mall), Ontario
This rare 4 Bedroom Bungalow offers incredible space and a Prime Location! Featuring a separate side entrance to the Lower Level, this home is perfect for multi-generational living or potential rental income. Filled with natural light throughout, the Main Floor includes a spacious Living Room, separate Dining Room, a Kitchen with Breakfast Bar, four generously sized Bedrooms, and a walk-out to large deck that leads to a private backyard. The extra large Lower Level features Family Room with stone fireplace, Bedroom, versatile Office/Craft Room that could easily be converted into a Second Bedroom, Bar/Games Room area, and a Laundry/Utility Room with plenty of storage space. Additional features include a wide private double driveway, garage and a quiet tree-lined street setting. Conveniently located near schools, various parks, and recreational facilities-including playgrounds, sports parks, and skating rinks, this home is also close to shopping centres, dining, public transportation and offers easy access to major Highways, Downtown, and the Airport. (id:55499)
RE/MAX Professionals Inc.
2230 Manchester Drive
Burlington (Brant Hills), Ontario
2230 Manchester Drive is back and ready for a buyer! Located in Brant Hills, one of Burlington's top family-friendly neighborhoods. This home offers family flexibility at an incredible value. This semi-detached raised bungalow is 3+1 bedrooms and 2 full bathrooms (1 Upper & 1 Lower), 3 of the bedrooms are located on the main floor while the lower level of this home features a finished basement that is highlighted as the in-law suite, complete with its own kitchen, bedroom, and full bathroom plus a private and comfortable living area. Additionally, there is a storage room that doubles as a workshop. On the main floor the open dining room flows seamlessly into the living room, illuminated by a large front window that provides the space with natural light. The kitchen is designed for functionality and storage, featuring a bar top perfect for casual dining. The side door off the kitchen leads to the deck, ideal for BBQs and entertaining. The fully fenced backyard provides a safe and spacious area for kids and pets to play. The property is within walking distance to Brant Hills Public School, Bruce T. Lindley Public School, and St. Mark Catholic Elementary School as well as Notre Dame Catholic Secondary School and M.M. Robinson High School are near by. Your family can enjoy the many educational and recreational programs offered at Brant Hills Community Centre and library. Lot's of local shopping and parks are close by. Don't miss the opportunity to make this wonderful home your own! (id:55499)
Royal LePage Real Estate Services Ltd.
23 Cygnus Crescent
Barrie (Ardagh), Ontario
Welcome to this beautifully maintained 2-storey townhome, built in 2017 and thoughtfully updated to suit the needs of a growing family. From the moment you walk in, youll appreciate the bright and spacious layout, especially the sun-filled primary bedroom featuring a large walk-in closet and convenient ensuite access. The basement was professionally finished in 2022, offering additional living space with endless possibilities to make it your own. You'll also find recent updates like vinyl flooring in the second-floor bedroom (2023) and a LG 27 front load washing machine, adding even more value to this move-in-ready home. Step outside and enjoy the fully fenced backyard, complete with a gazebo and patio furniture perfect for relaxing or entertaining on warm summer days. Perfectly located for commuters, with quick and easy access to Highways 27, 90, and 400, this home is also close to schools, parks, and shopping centres making everyday life that much easier. Don't miss this opportunity to live in one of the most sought-after communities (id:55499)
Keller Williams Experience Realty
117 Firgrove Crescent
Toronto (Glenfield-Jane Heights), Ontario
Spacious 6-Bedroom Family Home for Rent Available June 1st. This bright and spacious home is perfect for a large family, offering 6 above-grade bedrooms, a 5-piece bathroom, a 4-piece bathroom, and a generous living room. The well-equipped kitchen and in-suite laundry provide everyday convenience, while the huge backyard offers plenty of space for outdoor activities. With three separate entrances, this home provides added privacy and flexibility. 3-car parking: 1 garage + 2 driveway spots. Optional 4th parking spot available for an additional cost. It comes with 2 fridges, providing convenience for a large household. Tenant can have an extra 3rd fridge that tenant can use at no additional cost. High-speed internet included. Tenants responsible for utilities. *For Additional Property Details Click The Brochure Icon Below* (id:55499)
Ici Source Real Asset Services Inc.
Lower - 150 Mavety Street
Toronto (Junction Area), Ontario
Client RemarksStylish, Newly Renovated 1-Bedroom Apartment In The Heart Of High Park/Junction! This Bright And Modern Space Features Gleaming Hardwood Floors, Elegant Ceramic Finishes, And A Spacious Open-Concept Layout Perfect For Entertaining. Enjoy The Convenience Of Ensuite Laundry And Inclusive Utilities. Located Just Steps From The Vibrant Junction, Beautiful High Park, And Bloor West Village With Shopping, Dining, And Transit All At Your Doorstep. Street Parking Available. A Must-See Opportunity To Live In One Of Torontos Most Desirable Neighbourhoods!Please Note: No Pets And No Smoking. (id:55499)
Sutton Group Quantum Realty Inc.
35 Chayna Crescent
Vaughan (Patterson), Ontario
Welcome Home To 35 Chayna Cres Luxurious Residence Offering 4,500+ Sq Ft Living (3,129 Sq Ft Above Grade) Including Finished Walk-Out Basement & M-A-I-N Floor O-F-F-I-C-E! This Rare Find Won't Last, End Your Search Today And Make Your Move! This Stunning 4-Bedroom & 5-Bathroom Home Offers Style, Comfort And Desirable Features! Nestled On A Quiet Crescent & Offering South Facing Backyard, Right In Prestigious Patterson This Family Home Features Grand Foyer With 18 Ft Ceilings & Double Entry Door; 9 Ft Ceilings On Main; Large Main Floor Office With French Doors & Double Sided Gas Fireplace - Perfect To Work From Home; Excellent Layout; 4 Oversized Bedrooms, 3 Full Baths On 2nd Floor; Upgraded Kitchen With Granite Countertops, Centre Island/Breakfast Bar, Built-In Stainless Steel Appliances, Large Eat-In Area Overlooking Family Room & With Walk-Out To Large Deck; Large Family Room With South View, Double Sided Gas Fireplace & Open To Kitchen; Stylish Living & Dining Room Set For Great Celebrations; Hardwood Floors Throughout; Pot Lights; Designer Paint Throughout; Custom Window Covers Throughout; Main Floor Laundry; Service Staircase To Basement From Mudroom! Relax In Your Primary Retreat Offering Large Walk-In Closet And 5-Pc Spa-Like Ensuite With Double Vanity & Soaker Tub For Two! This Gem Features Professionally Finished W-A-L-K-O-U-T Basement Featuring Open Concept Living Room, Rec Area, Built-In Wet Bar With High-End Finishes, 3-Pc Bathroom, Cold Room, Storage & Walk-Out To Patio! The Backyard Is Nicely Landscaped With Deck With Stairs! Super Location, Steps To Shops, 2 GO Train Stations, Parks & Top Rated Roméo Dallaire French PS, St Cecilia Catholic ES; Dr. Roberta Bondar PS; Vaughan's Cortellucci Hospital; Eagle's Nest Golf Course! Comes With Newer Roof Shingles [2021]; Large Deck With Stairs; Landscaped Grounds In Front & Back! This Home Is Everything You've Been Looking For! Don't Miss Out! See 3-D! (id:55499)
Royal LePage Your Community Realty










