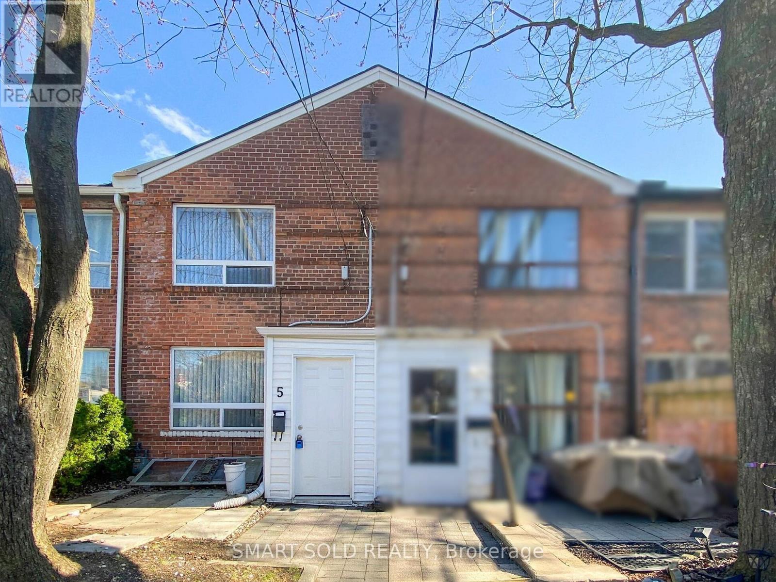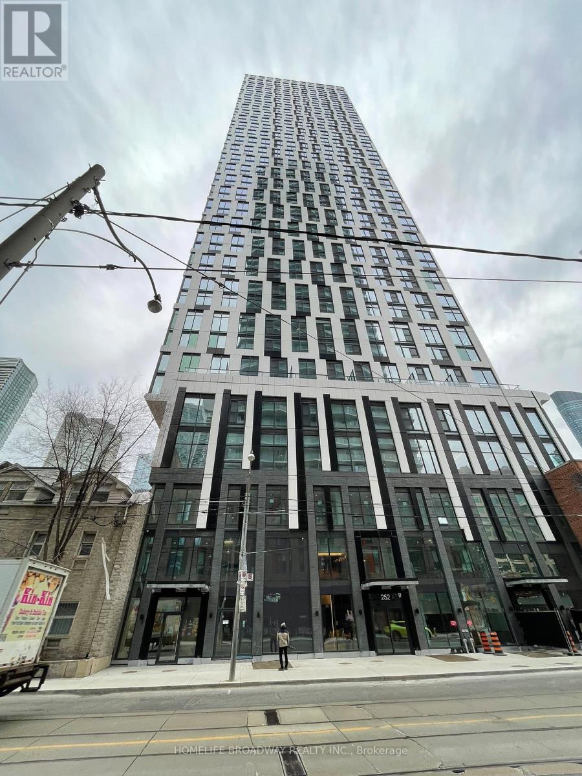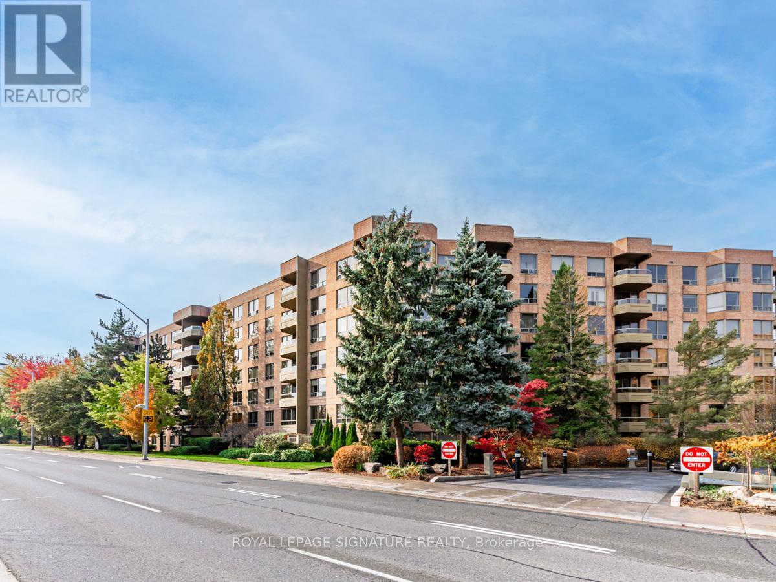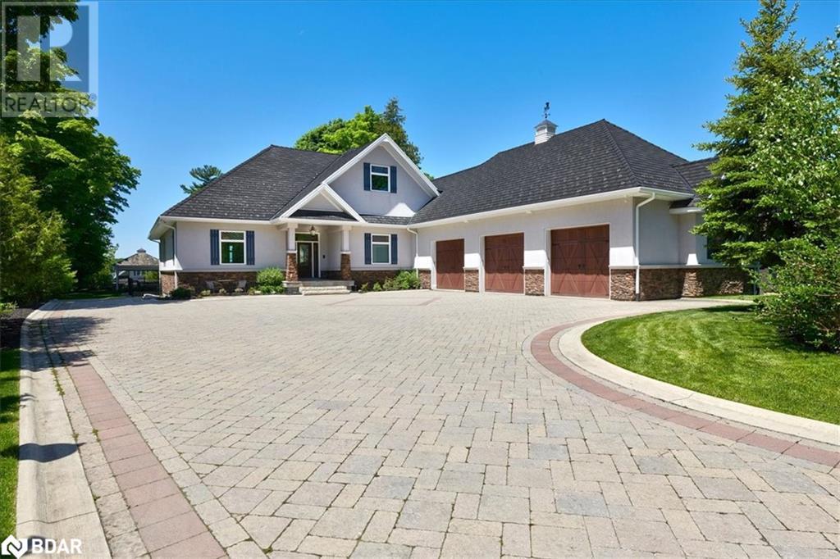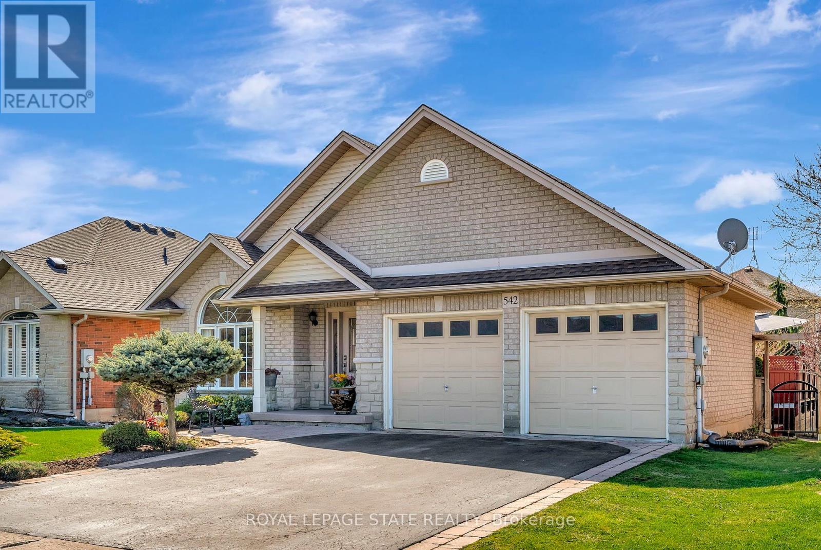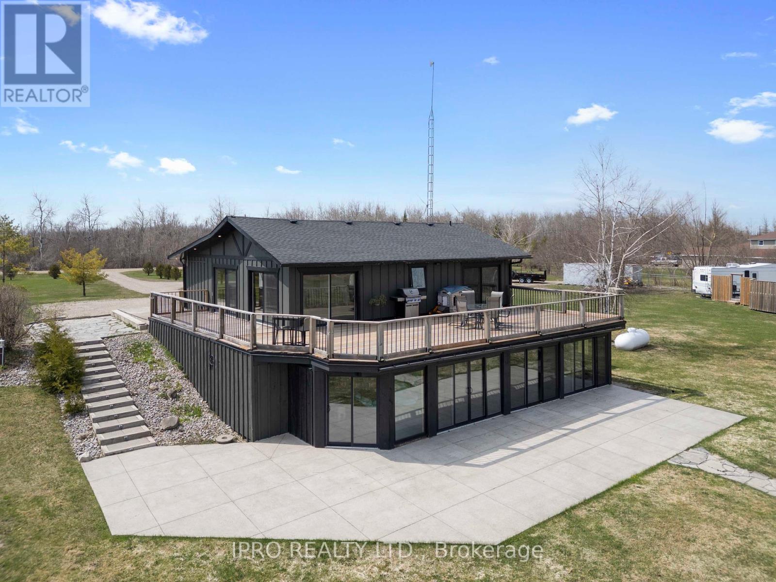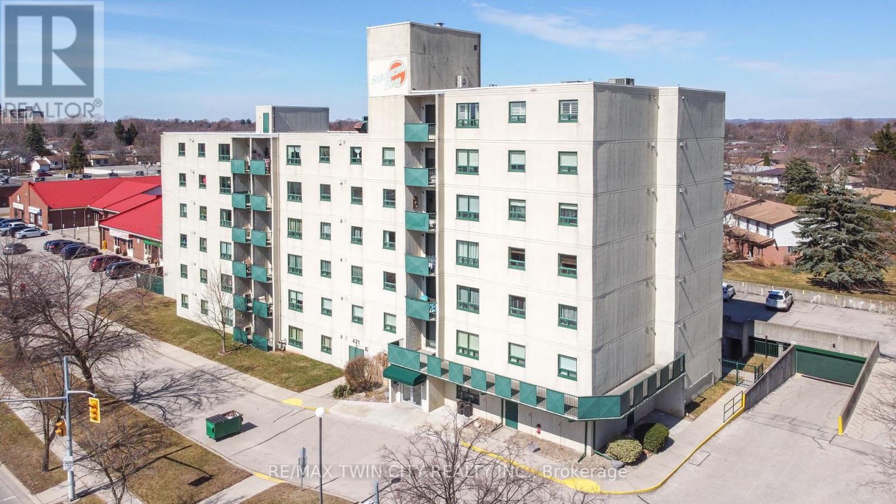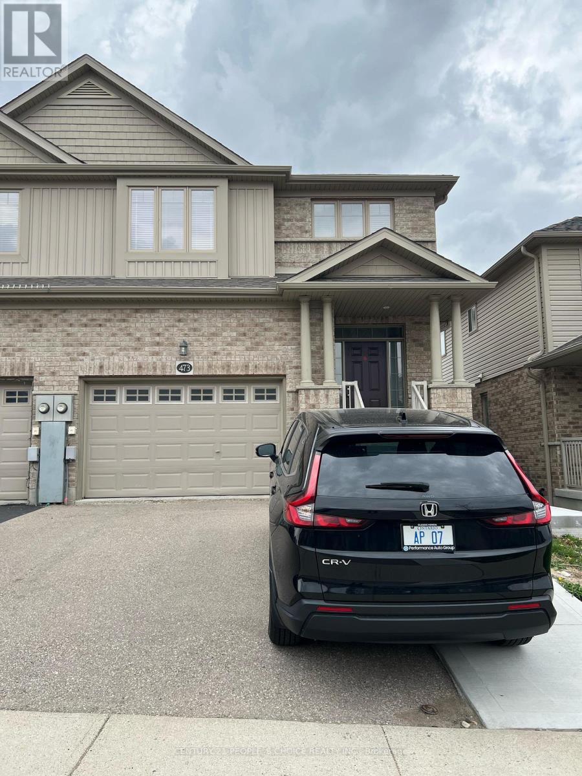5 Khedive Avenue
Toronto (Englemount-Lawrence), Ontario
Fully Renovated Freehold Townhouse In The Heart Of Lawrence Manor! This Beautifully Updated 2-Bedroom Home Showcases A Bright Open-Concept Layout With Modern Finishes Throughout. The Spacious Eat-In Kitchen Walks Out To A Private Patio Featuring A Covered Outdoor Lounge Area And A Garden Space, Perfect For Relaxing Or Entertaining. Gleaming Hardwood Floors, A Stylish Renovated Bathroom, And A Finished Upper Level Offering Additional Living Or Play Space. The Functional Basement Provides Potential For An In-Law Suite Or Rental Income Opportunity. Recent Mechanical Upgrades Include Furnace (2021), Hot Water Tank (2022) And AC (2022), Roofing (2023). A Rear Laneway Connects The Private Parking (2) Spots To The Backyard Gate For Added Convenience. Ideal For First-Time Buyers, End-Users, Or Investors Looking For A Turnkey Property. Located Just Steps From TTC, Parks, Schools, Shopping, And More! Do not Miss This Rare Opportunity In A Highly Desirable Neighbourhood! (id:55499)
Smart Sold Realty
1510 - 252 Church Street
Toronto (Church-Yonge Corridor), Ontario
This Brand new condo is the perfect living accommodations for both Professional and postsecondary students. George Brown College and Ryerson University are both located just a short walk away and OCAD and UofT can both be easily accessed by nearby transit routes. Downtown amenities surrounding, the area boasts a near perfect Walk Score. Enjoy and explore a vibrant selection of nearby local and brand name dining, shopping, and entertainment options right at your fingertips. CF Eaton Centre and Yonge/Dundas Square are both just minutes away from home. (id:55499)
Homelife Broadway Realty Inc.
618 - 1700 Eglinton Avenue E
Toronto (Victoria Village), Ontario
Bright and Spacious One Bedroom, One Bathroom Suite, Includes One Parking Spot & One Locker. Conveniently Located Near Public Transport. Large Mirrored Doubled Closet In Foyer. Eat-In Kitchen Overlooks Dining/Living Room Area. New Stove, Fridge and Dishwasher. Ensuite Laundry. 4 Pc bath. Bedroom Features A Walk-In Closet, And Plenty Of Room For Funiture. Open Concept Living/Dining Room Combined. Walk-Out To Private Balcony With Beautiful Views Facing Southwest. You Can See Toronto's Skyline In The Distance. Locker Included. New LRT & TTC Out Front. Minutes to DVP, 4210, Shops, Schools, Restaurants, Parks And More! A Must See!! **EXTRAS** Building Amenities Include; 24 Hours Concierge, Gym, Whirlpool, Sauna, Outdoor Pool, Tennis Court, Library, Media Room, Bollards Room, Party/Meeting Room, Guest Suites, And Visitor Parking (Underground & Surface) (id:55499)
Sutton Group-Admiral Realty Inc.
217 - 1200 Don Mills Road
Toronto (Banbury-Don Mills), Ontario
RARELY OFFERED, *Approximately 2100 Square Feet* Beautiful And Spacious Two Bedroom, Two Bathroom Corner Suite In Sought After Windfield Terrace. Situated In The Prestigious Don Mills And Lawrence Neighbourhood. Largest Floor Plan In The Building. Corner Suite Provides Additional Privacy. *West Facing Garden Views From Every Room* Impressive Foyer With Marble Floors And Two Double Closets Leads You To The Expansive Living Area That Features A Walk Out To A Private Terrace And Wall To Wall Windows That Showcase Magnificent Views Of The Stunning Garden. Formal Dining Room With French Doors Perfect For Hosting Gatherings And Entertaining. Massive Eat-In Kitchen With Breakfast Area And Floor To Ceiling Built In Cabinetry. Large Primary Room With Two Walk-In Closets And 3-Pc Ensuite. Enjoy Waking Up To Views Of The Garden Every Morning. Natural Light Floods Every Room. Huge Ensuite Laundry Room With Sink and Tons Of Storage Space. Two Parking Spots Side By Side, Steps From The Elevator And Two Lockers Included. The All Inclusive Maintenance Fee Covers All Utilities, Cable And Internet. Impeccably Managed Condominium With First-Class Amenities Including 24 Hr. Concierge, Gym, Sauna, Outdoor Pool, Squash Courts, Whirl Pool, Hot Tub, Party Room and Games Room. Prime Location. Ideally Situated Within Walking Distance To The Shops At Don Mills, Best Restaurants, Banks, Library, Parks, Scenic Trails And More. **EXTRAS** Hotel-like amenities. Fabulous Full Service Bldg W Landscaped Gardens, Resort Like Outdoor Pool, Squash Courts, Sauna, Hot Tub, Car Wash, 24Hr Concierge, Gym, Party Room, Activities Desk, Visitor Parking. On-Site Mgmnt & Superintendent. (id:55499)
Royal LePage Signature Realty
153 Creighton Street S
Ramara, Ontario
Welcome to Kirkcaldy Cottage! Located on one of the most exclusive addresses in the Orillia area, this Lake Simcoe retreat has it all. Situated on 1.2 acres of pristine landscaped grounds, with 107’ of west-facing waterfront, this property promises awe-inspiring sunsets with easy outdoor living, and ample areas to entertain family and friends. Meticulously designed with both style & functionality, this home offers many unique custom qualities of workmanship never seen before. With over 6100 sq. ft of living space, the home boasts a great room with vaulted ceiling & floor to ceiling walnut/ marble gas FP, walnut built-in cabinetry (a feature throughout the home), Chef’s kitchen w/ large island & eat-in nook, tin ceiling, top-of-the-line Miele appliances, quartz countertops, marble/glass backsplash, separate dining room, 4 bedrooms plus office, 5 bathrooms (4 full ensuites & 1 powder room on the main floor). Fully finished lower level complete with music room/den, recreational area for games, a wood burning fireplace, wet bar, utility room complete with state of the art Smart Home programming, 400 amp electrical, and several storage areas. Triple car garage/workshop with walk up from lower level, outdoor kitchen complete with built-in appliances, screened in cedar lined Gazebo and best of all dry boathouse w/ 2 marine railways and guest accommodation in the loft above with a bird’s eye view of the Narrows and Lake Simcoe. Every bedroom features lake views with easy access to the outdoor living space. Professionally landscaped with vegetable gardens, pear/apple/cherry/peach/Italian plum trees. Inground irrigation/sprinkler system all with SMART technology. 30KW Generac generator included ample power for all buildings without restrictions. See the Document section for details about the property. (id:55499)
RE/MAX Right Move Brokerage
542 Jerseyville Road W
Hamilton (Ancaster), Ontario
Welcome to this beautifully maintained 4-level backsplit in the heart of Ancaster. This spacious 3+1 bedroom, 2.5 bath home features a perfect blend of style and functionality in one of the area's most sought after neighbourhoods. Enjoy elegant hardwood and ceramic flooring throughout, an updated chef's kitchen featuring granite worktops, a centre island, ss appliances and a luxurious 5-pc bathroom complete with a freestanding tub and glass shower. The main floor family room is spacious with a corner gas fp, and has a patio door walkout to a private backyard. Step out from the kitchen to a private deck, ideal for relaxing or entertaining. With fantastic curb appeal and a location close to the Morgan Firestone Arena, conservation trails, pools, shopping and quick highway access, this home has it all. Don't miss your opportunity to own in prime Ancaster. (id:55499)
Royal LePage State Realty
375721 6th Line
Amaranth, Ontario
Charming Country Retreat Just Minutes from Shelburne!Welcome to your dream escapejust 5 minutes from Shelburne, this stunning 3-bedroom, 2-bath bungalow offers the perfect blend of rustic charm and modern updates. With spectacular views of a large pond with your own shoreline, this property is ideal for both entertaining and quiet retreats.Step inside to a beautifully updated main floor featuring a custom kitchen with granite countertops, soft-close drawers, and high-end appliances. The open-concept living space is designed to impress, with a cozy electric fireplace and stylish herringbone porcelain tile flooring. The spacious dining room offers breathtaking viewseastern exposure over the tranquil pond and southern vistas over your private woodlot. Walk out onto the expansive wraparound deck, perfect for morning coffee or evening gatherings.Enjoy summer days in the heated above-ground pool with its own large enclosed deckideal for outdoor entertaining.The finished walkout basement is a showstopper, complete with rustic barn board accents, a wet bar, pellet stove, 3-piece bathroom, and a versatile family room that could easily convert back into a dual purpose space with an additional bedroom or home office. Relax in the 3-season sunroom with a hot tub, where you can unwind, play games, and take in the serene surroundings.Whether you're looking for a year-round home or a weekend getaway, this unique property offers peace, privacy, and plenty of room to entertain. (id:55499)
Ipro Realty Ltd.
16 - 205 West Oak Trail
Kitchener, Ontario
Location, Location, Location! Welcome to this stunning, modern end-unit urban townhouse in the highly sought-after Huron Park. Built just three years ago, this dazzling home offers over 1,400 sq. ft. of stylish living space. The main floor features an open-concept kitchen with granite countertops, stainless steel appliances, and sleek cabinetry, seamlessly flowing into the dining and living areas, which have walkout access to a spacious balcony. Upstairs, the primary bedroom boasts a large window and ample closet space, while the second bedroom shares a beautifully designed 4-piece bathroom. Conveniently located on this level is the laundry area for added functionality. Thoughtfully designed, this home is aesthetically pleasing and comes with a Tarion warranty for peace of mind. Perfectly situated in a family-friendly neighborhood, this gem is close to a variety of amenities, including big-box stores, restaurants, parks, grocery stores, medical clinics, pharmacies, and public transit. With quick access to Highway 401 and just a minutes drive to Conestoga College Doon Campus, this home is ideal for modern living. Don't miss this opportunity to own a brand-new property in an excellent location! ** some pictures are from previously staged** (id:55499)
Royal LePage Flower City Realty
506 - 421 Fairview Drive
Brantford, Ontario
A Beautiful North End Condo! This lovely 2 bedroom, 2 bathroom condo is located in a highly sought-after North End location that's within walking distance to all amenities and features a large living room with laminate flooring, a formal dining area with patio doors leading out to a private balcony, a bright kitchen that has plenty of cupboards and counter space, a convenient in-suite laundry room, a newly renovated 4pc. bathroom with a modern vanity and a tiled shower, and good-sized bedrooms including a big master bedroom that enjoys a private 3pc. ensuite bathroom. A bright and spacious unit in an excellent building that's a short walk to a bank, grocery store, Tim Hortons, shopping, and close to the mall, Costco, restaurants, and highway access. Book a private showing! (id:55499)
RE/MAX Twin City Realty Inc.
1548 Mineral Springs Road W
Hamilton (Ancaster), Ontario
Nestled in an exclusive & tranquil setting, this unique post and beam style home features the rare opportunity to live in the heart of the idyllic Mineral Springs area. Set back from the road for ultimate privacy, this property features a one-of-a-kind floor plan with vaulted ceilings and loft spaces in two of the bedrooms adding both charm and versatility. Vaulted ceilings and wood details give this home a warm country feeling. The sunken living room features a wood burning stove and access to the backyard. The basement has plenty of storage and a finished recroom with access to the back yard. Enjoy breathtaking views from both the front and back of the home, creating a seamless connection to nature year round. Located just minutes from the HCA and the scenic rail trail, outdoor enthusiasts will love the access to hiking, biking and peaceful natural surrounds. Conveniently situated between Ancaster and Dundas, you'll appreciate the perfect blend of seclusion and accessibility to schools, amenities and shopping. This is more than a home, it's a lifestyle. Don't miss your chance to own a truly special property in one of the area's most coveted locations. (id:55499)
Royal LePage State Realty
473 Avens Street
Waterloo, Ontario
Welcome to the house at 473 Avens Street in the Vista Hills neighborhood. This two-story home has 3 bedrooms, 2.5 bathrooms, and an open floor plan on the main level with a roomy kitchen, large dining area, and living room semi-detached home, this home is both practical and comfortable with more than enough space for everyone, including the convenience of a 1.5-car garage, two car parking outside & Legal Basement. Quiet family friendly street. Living and dining room. Nature enthusiasts will love the nearby hiking trails, and within a 5-minute drive you will find Costco, Shoppers Drug Mart, Canadian Tire, Starbucks,. Move in and enjoy. (id:55499)
Century 21 People's Choice Realty Inc.
31 Powell Lane
Haldimand, Ontario
**Welcome to Your Dream Home!** This stunning, well-maintained home offers a perfect blend of style and functionality with 3 spacious bedrooms, each featuring its own walk-in closet and 3 full bathrooms for maximum convenience. With 1303 sq ft above grade and an additional 860 sq ft of beautifully finished basement space, there's plenty of room for your family to relax and grow. The gourmet kitchen is the heart of the home, designed for both everyday ease and culinary inspiration. Pot lights throughout the house add a modern, elegant touch and keep every room bright and welcoming. Located in a beautiful, family-friendly neighborhood, you'll be just minutes from schools, churches, the arena, and downtown shopping everything you need, right at your doorstep. New Roof (2024), Govee Permanent Outdoor Lights for any Holiday or Mood. Perfect for First Time Home Buyers. Don't miss the chance to make this exceptional property your new home! (id:55499)
Exp Realty

