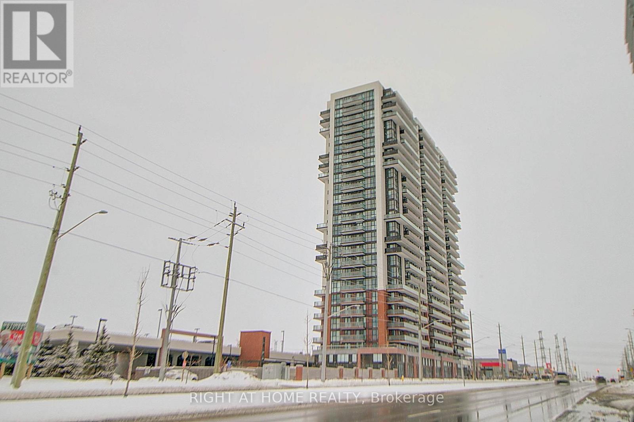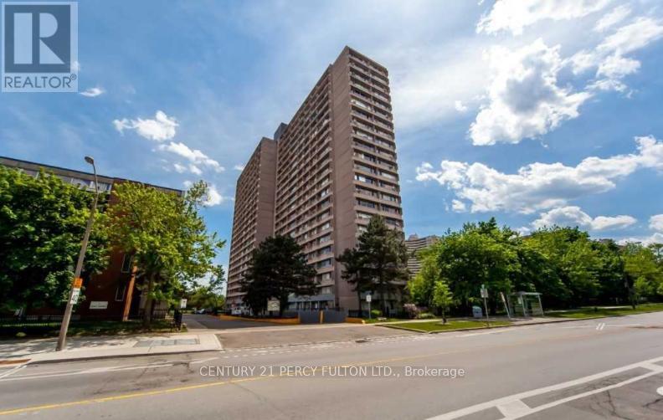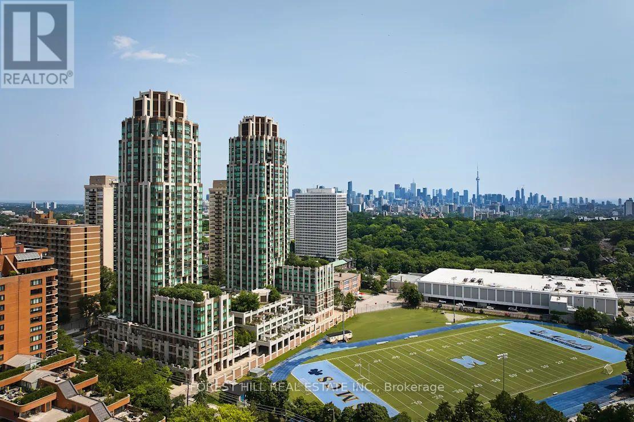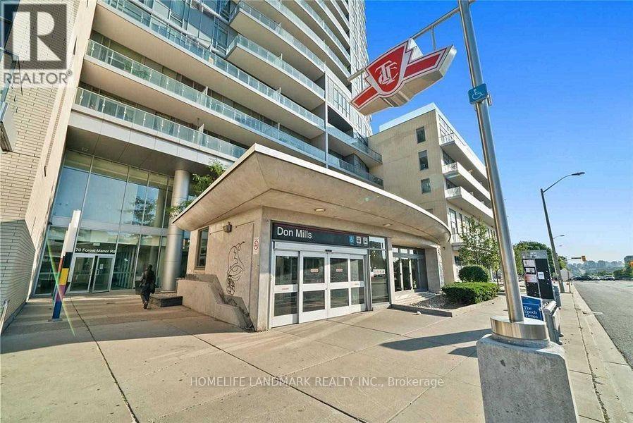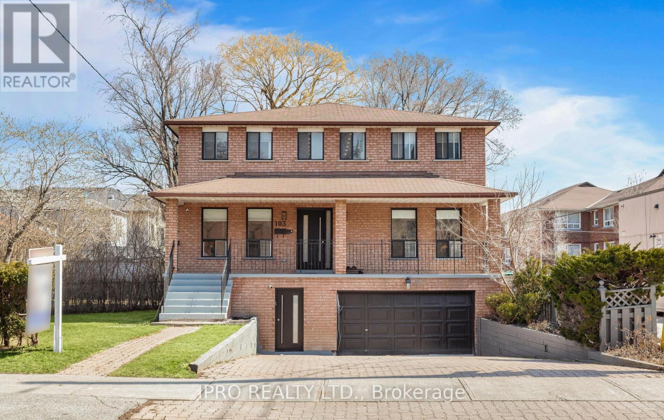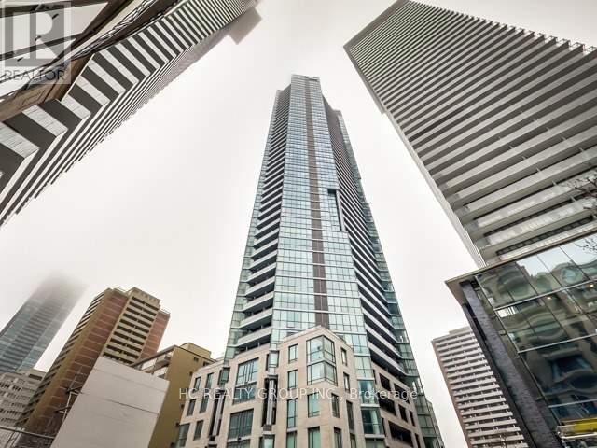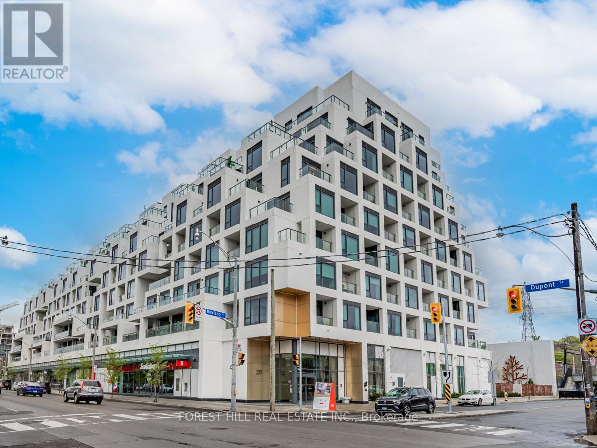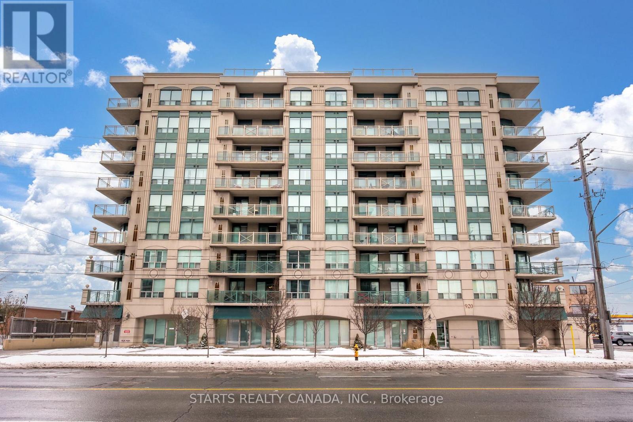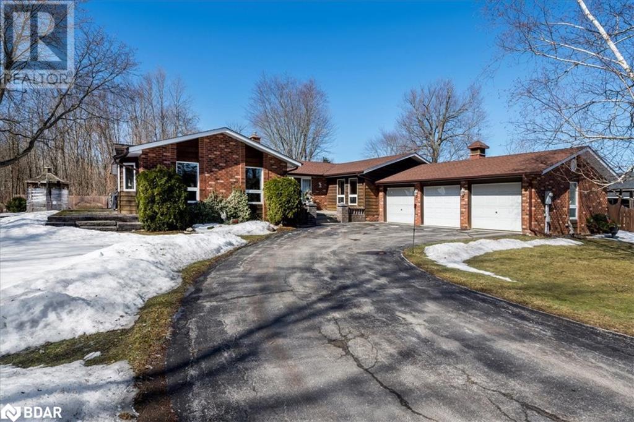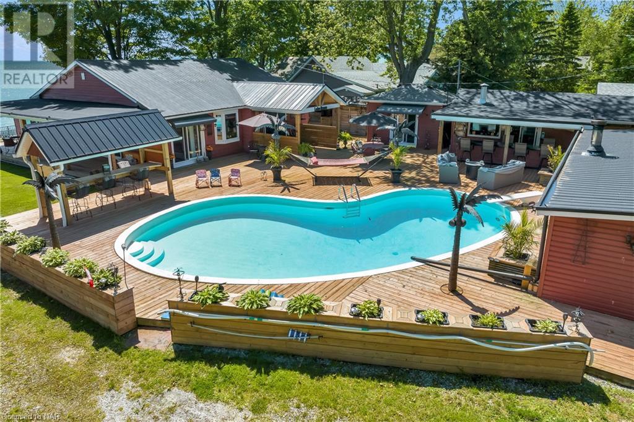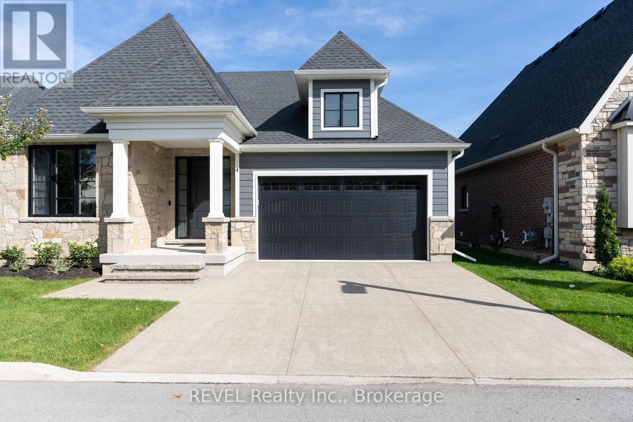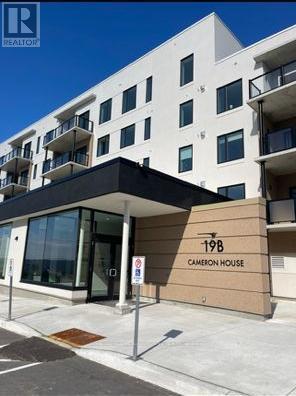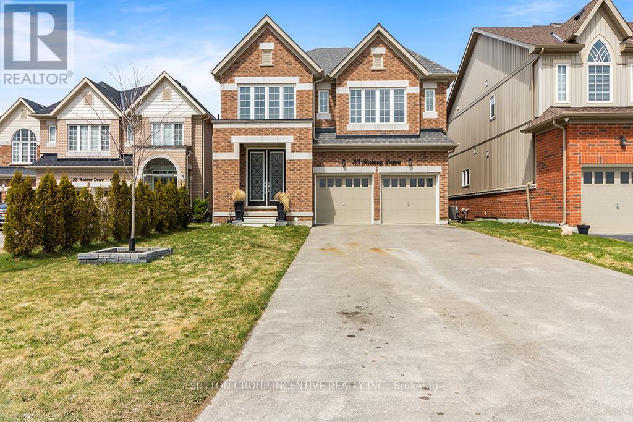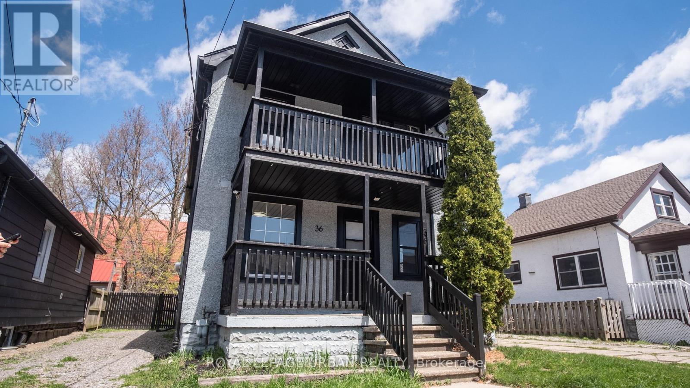13 Therma Crescent
Markham (Victoria Square), Ontario
Welcome To This Exquisite Mattamy-Built Home, Nestled In The Prestigious Springwater Community Of Markham! South Facing Backyard/Kitchen And Master Bedroom.Less Than Three Years Old And Boasting Over 3,100 Sq. Ft., This Rare 5-Bedroom Gem Offers A Perfect Blend Of Modern Sophistication And Functional Luxury. Step Through The Grand Double Front Doors Into A Space That Exudes Elegance, Featuring 9 Foot Ceilings On Both Floors, Upgraded Hardwood Flooring And Tiles On The Main Level, And Stylish Pot Lights Throughout. Whole House Water Softener And Filtration System. The Newly Upgraded Open-Concept Kitchen Is A Chefs Dream, Complete With A Central Island, Spacious Breakfast Area With A Walkout To The Backyard, And Top-Of-The-Line Stainless Steel Appliances, Including A Custom Built-In Kitchenaid Oven, Microwave, And Refrigerator. Each Ensuite Bathroom Showcases Premium Granite Countertops, Adding A Touch Of Luxury To Everyday Living. A Separate Side Entrance With Direct Basement Access Provides Potential In-Law Suite Making This Home Both Versatile And Investment-Friendly. Located In An Elite School District, This Home Is Steps Away From Top-Ranking Schools (Sir Wilfrid Laurier PS, Pierre Elliott Trudeau HS (FI), And Richmond Green HS), Parks, Highway 404, GO Transit, Costco, Angus Glen Community Centre, And Scenic Nature Trails. (id:55499)
Homelife Landmark Realty Inc.
40 William Street
New Tecumseth (Alliston), Ontario
Bring the family! In-laws/multigenerational! Large double lot in a mature established Alliston neighborhood. Severance available upon municipal application and approval. This solid two-storey home has been recently updated with a new roof, windows, and more. It offers four bedrooms, two bathrooms, and a finished lower-level recreation room. The oversized two-car garage provides ample storage and parking. Conveniently located near schools, parks, and Stevenson Memorial Hospital, with easy access to shopping, restaurants, and the New Tecumseth Rec Centre. (id:55499)
Coldwell Banker Ronan Realty
Bsmt - 232 Avenue Road
Richmond Hill (North Richvale), Ontario
Bright And Spacious Detached House With 3 Bedroom & 2 Bath In Heart Of Richmond Hill. Tastefully Renovated And Furnished ,Kitchen Cabinets W/Granite Counter Tops.Upgraded Vanities.Wire Brushed Hardwood Floors.Enjoy The Interlock Patio W/Park-View.Situated In A Family Friendly Neighborhood Steps To Yonge,Yrt/Viva,Shopping Centers (Hillcrest Mall,T&T,Longos, Sobeys,Shoppers), Restaurants,Schools, R.H.Library. (id:55499)
RE/MAX Dynamics Realty
2407 - 2550 Simcoe Street N
Oshawa (Windfields), Ontario
Bright and functional 2-bedroom, 2-bathroom unit featuring two balconies, one parking space, and one locker. Enjoy an unobstructed north and east view! The modern kitchen boasts a sleek quartz countertop, while the spacious layout includes a full-size laundry machine. Relax on the large balcony with a clear, open view.Exceptional amenities include two fitness areas, a spacious outdoor terrace with BBQs and lounge chairs, a theatre, a games room, a business room, and a lounge area with free WiFi. Conveniently located steps from grocery stores, Costco, restaurants, banks, shops, and public transit. Just minutes to Highways 407 and 412. (id:55499)
Right At Home Realty
75 Henry Smith Avenue
Clarington (Bowmanville), Ontario
Welcome to a Detached 4 Bedroom 4 Bathroom Home in High-Demand Northglen Community! Formal Living, Dining & a Large Family Room with Cozy Gas Fireplace. Modern and a Large Kitchen with Granite Countertops, Stainless Steel Appliances & an Open Concept Breakfast Area with W/O to Yard with Upgraded 10Ft Wide Patio Doors. Primary Bedroom with Extended Walk-In Closet & a 5pc Ensuite and All Bedrooms Have Ensuite Bath. Main Floor Office Space for Convenience. Open floor plan seamlessly connects all areas creating an inviting atmosphere. Fenced backyard offers outdoor space for recreation and leisure. Parking: 2 Car Garage with 4 Outdoor Parking Spaces. No Sidewalk. Conveniently located near schools, parks and amenities. Available for rent May 1st, 2025. Don't miss out on the opportunity to call this spacious and stylish home your own. Entire House For Lease-No Sharing! Tenant to pay for all Utilities. (id:55499)
Century 21 Leading Edge Realty Inc.
99 Grady Drive
Clarington (Newcastle), Ontario
Incredible And Meticulously Maintained Detached Home In Sought-After Newcastle Neighbourhood! Unique Layout W Bonus Main Floor Office! Gorgeous Eat-In Kitchen W Cream Coloured Cabinetry & Quality S/S Appliances. W/O To Spacious Yard & Large Deck! Convenient Upper Level Laundry Room Right Outside The Bedrooms! Spacious Master W Huge Walk In & 2nd Double Closet! Gorgeous Ensuite With Glass Shower & Double Sinks. (id:55499)
Right At Home Realty
909 - 1435 Celebration Drive
Pickering (Bay Ridges), Ontario
Brand new 1 bedroom unit, never lived in. Close proximity to transportation, restaurants & bar, the Pickering Town Centre, beautiful parks, the Pickering Recreation Complex and prestigious schools. The Pickering GO station is within a short 7-minute stroll from the building. Express train transports commuters to Union Station in only 25 minutes. Building amenities include: Co-work lounge, party room, fitness centre, kids playroom, outdoor pool, BBQ terrance and much more. (id:55499)
Ipro Realty Ltd
2908 - 8 Wellesley Street W
Toronto (Bay Street Corridor), Ontario
Modern urban living awaits in this brand-new bachelor condo at the heart of Yonge & Wellesley. Thoughtfully designed with a functional layout, this luxury suite features floor-to-ceiling south-facing windows that flood the space with natural light. The open-concept kitchen is equipped with sleek built-in stainless steel appliances and stylish finishesperfect for professionals, students, or investors seeking a low-maintenance downtown lifestyle. Enjoy 24-hour concierge service and over 21,000 sq. ft. of premium indoor and outdoor amenities, including a state-of-the-art fitness centre, yoga studio, private meeting rooms, guest suites, and an outdoor lounge/games area. Automated parcel lockers add modern convenience. Unbeatable location just steps to Wellesley Subway Station, with quick access to U of T, Toronto Metropolitan University, the Financial District, hospitals, retail shops, restaurants, and cultural attractions along vibrant Yonge Street. (id:55499)
RE/MAX Plus City Team Inc.
3206 - 183 Wellington Street W
Toronto (Waterfront Communities), Ontario
Indulge In The Epitome Of Luxury Living At This Exquisite Offering In The Prestigious Ritz Carlton Residences. This Oversized, Completely Renovated 1 Bedroom Plus Den Unit Showcases Unparalleled Panoramic Views Of Downtown, The CN Tower, The Serene Lake & More. Open Concept Haven Featuring A Spacious Kitchen With A Large Centre Island & Top-Tier Appliances Seamlessly Merging Into The Expansive Dining & Living Area. Primary Retreat With 5Pc Luxurious Ensuite Bath & Walk-In Closet. Gorgeous Corner Suite With Floor To Ceiling Windows Allow For Breathtaking Views In Every Corner, While The Convenience Of An Elevator Directly To Your Suite Ensures Privacy & Exclusivity. Experience The Opulence Of A 5 Star Hotel With World Class Amenities, Making Everyday A Retreat Into Sophistication & Comfort. Walk To Toronto's Harbourfront, C.N. Tower, Rogers Centre, Scotiabank Arena & The St. Lawrence Market. Minutes To Yorkville. Direct Underground PATH Connection To The Financial District. (id:55499)
Royal LePage Real Estate Services Ltd.
1904 - 10 Sunny Glen Way
Toronto (Flemingdon Park), Ontario
Don't Miss Out On This Great Updated 3 Bdrm, 2 Bath Condo Plus Updated Kitchen. Bright And Spacious Unit With Wall To Wall Windows And Open Concept W/ Laminate Floors. Brand New Installed Window A/C. Steps From Ttc, Costco, Shops At Don Mills & Sunny Supermarket. Walk To Public Schools, Elementary, Middle, And High School, Children's Park & Close To All Amenities. Minutes Away From Dvp, Ontario Science Centre & The Aga Khan Museum. All Utilities are included in Maintenace cost (id:55499)
Century 21 Percy Fulton Ltd.
422 College Street
Toronto (University), Ontario
Amazing Location Downtown Toronto at College & Bathurst!! This is a 3 Storey Commercial & Residential Building For Sale in the Vibrant Neighbourhoods of Little Italy and Kensington. This Building is approximately 3400 Sq Ft With 3 Units. The Basement Unit is a Local Favourite Bar/Restaurant with a Secret Patio to the Back, a Restaurant Decorated in Persian Art on the Main Floor, the 2nd and 3rd Floors are One Retail/Apartment Unit with 10' Ceilings on the Upper Level. Don't Miss This Rare Opportunity to be in the Centre of One of Toronto's Most Charming, Eclectic and Busiest Neighbourhoods! (id:55499)
Baker Real Estate Incorporated
1903 - 320 Tweedsmuir Avenue
Toronto (Forest Hill South), Ontario
*Free Second Month's Rent! "The Heathview" Is Morguard's Award Winning Community Where Daily Life Unfolds W/Remarkable Style In One Of Toronto's Most Esteemed Neighbourhoods Forest Hill Village! *Spectacular 1Br 1Bth North Facing Suite W/High Ceilings! *Abundance Of Floor To Ceiling Windows+Light W/Panoramic Cityscape Views! *Unique+Beautiful Spaces+Amenities For Indoor+Outdoor Entertaining+Recreation! *Approx 575'! **EXTRAS** Stainless Steel Fridge+Stove+B/I Dw+Micro,Stacked Washer+Dryer,Elf,Roller Shades,Laminate,Quartz,Bike Storage,Optional Parking $195/Mo,Optional Locker $65/Mo,24Hrs Concierge++ (id:55499)
Forest Hill Real Estate Inc.
2908 - 37 Grosvenor Street
Toronto (Bay Street Corridor), Ontario
Luxury 2 Bedrooms 2 Full Washrooms Condo on High Floor with Clear View, Ready to be Moved in Immediately. Located At Prime Area Of Toronto Bay/College. Bright & Spacious Layout. Huge Balcony, Floor To Ceiling Windows. Large Master Bedroom With 4 Piece Ensuite. Walk To Subway, UoT, Ryerson University, Restaurants, Shopping, Financial District & Hospital. Building Amenities Include 24 Hrs Security, Indoor Pool, Gym, Guest Suite, Theatre & Rooftop Garden With BBQ. (id:55499)
Homelife Landmark Realty Inc.
47 Grange Avenue
Toronto (Kensington-Chinatown), Ontario
Prime Downtown Location! This recently renovated and modernized home features a brand-new kitchen, an open-concept design, and an abundance of natural light. Enjoy breathtaking views of Toronto's skyline and the CN Tower from the private terrace. Offering 6 spacious bedrooms and 5 bathrooms, including a main-level bedroom with an ensuite perfect for multi-generational living. With two kitchens, this home provides ample space for a large family or an excellent investment opportunity with rental potential. Nestled steps to Chinatown, just steps from U of T, OCAD, AGO, Kensington Market, world-renowned hospitals, TTC, supermarkets, banks, clinics, shops, and top-rated restaurants. Experience the best of urban living with a Walk Score of 99 and perfect 100 scores for both bike and transit access! Street car parking permit available for $22.19/month. (id:55499)
Century 21 Percy Fulton Ltd.
1954 Yonge Street
Toronto (Yonge-Eglinton), Ontario
Two separate restaurants on two different levels at Yonge and Davisville in the heart of midtown Toronto. Celtic Irish Pub and Nevizade Kitchen & Bar are two very distinct businesses that share one big production kitchen that features a 12-ft commercial hood, 1 huge walk-in fridge, and a 1 walk-in freezer. Celtic Irish Pub is on the main floor and has a liquor license for 94. Great pub feel with a big wooden bar, tons of televisions, dart boards, separate areas for parties and privacy, and more. Upstairs is the Turkish cuisine Nevizade Kitchen & Bar with a live music stage, its own bar, and licensed for 44. There is a back patio licensed for 25 and applications underway for a streetfront patio. Please do not go direct or speak to staff. (id:55499)
Royal LePage Signature Realty
2206 - 181 Dundas Street E
Toronto (Church-Yonge Corridor), Ontario
1+1 Bedroom Unit Located In 7 Year Old Building. Den Is Big Enough Used For 2nd Bedroom. South Facing Clear View, Bright & Spacious Layout, Floor To Ceiling Windows & Laminate Flooring Throughout. Mins To Ryerson University, Yonge, Eaton Ctr, Subway, St. Michael's Hospital And George Brown College. Perfect For Students And Young Professionals. (id:55499)
Homelife Landmark Realty Inc.
2 - 1745 Bathurst Street
Toronto (Forest Hill South), Ontario
Beautiful 3-bedroom apartment available in the heart of Forest Hill. This rarely offered unit is located in one of the most desirable neighborhoods in the city. Enjoy the convenience of being just a short walk to Eglinton West Subway Station, with the bus right at your doorstep, providing easy access to Davenport Station. The Crosstown LRT is just steps away, making commuting a breeze. Surrounded by Eglinton West's vibrant shops, restaurants, and cafes, everything you need is right at your fingertips. This home is in the catchment area of some of the city's best schools and is close to scenic trails, parks, and green spaces. Whether you're looking for top-tier education, transit access, or a charming community vibe, this apartment has it all. Don't miss your chance to live in Forest Hillthis is a rare opportunity in a truly exceptional location. (id:55499)
RE/MAX Plus City Team Inc.
1016 - 591 Sheppard Avenue E
Toronto (Bayview Village), Ontario
Set just steps from the vibrant heart of Bayview Village and the subway, this stylish, fully furnished suite offers a rare blend of comfort, convenience, and design. Enjoy sweeping urban views and incredible natural light from floor-to-ceiling windows and a full-length balcony that spans the entire unit, ideal for morning coffee or evening unwinding. Inside, a spacious walk-in closet, serene ensuite, and large den provide both luxury and practical function, creating a perfect work-from-home setup with separation from your main living space. With parking included and access to top-tier amenities like a rooftop terrace, golf simulator, and more, this unit is the total package in one of the city's most sought-after neighbourhoods. (id:55499)
Chestnut Park Real Estate Limited
901 - 725 King Street
Toronto (Niagara), Ontario
Welcome to The Summit, one of King Wests most sought-after condo residences! This spacious and stylish 1-bedroom + den unit in the heart of downtown Toronto offers the perfect blend of modern upgrades, natural light, and functional living space. Unit 901 features floor-to-ceiling windows that flood the unit with natural light, creating an airy and inviting atmosphere. The integrated solarium expands the open-concept layout, providing versatile space for entertaining or a dedicated work-from-home area. The renovated kitchen features a quartz waterfall countertop, sleek cabinetry, and ample storage perfect for cooking and hosting. The upgraded bathroom and tile add a contemporary touch, making this unit completely move-in ready. Beyond the unit, The Summit offers top-tier amenities, including an indoor and outdoor pool, fitness center, theatre room, and 24-hour security. Located in vibrant King West, you're steps from the best restaurants, bars, and shops, with easy access to TTC, parks, and the waterfront.*EXTRAS* Transit score is 100, walk score is 97!. (id:55499)
Forest Hill Real Estate Inc.
3004 - 2191 Yonge Street
Toronto (Mount Pleasant West), Ontario
Very spacious 1 Bedroom + Den with718 Sq Ft Facing South at the Quantum Towers. Magnificent building amenities including Indoor pool. Sauna room, Fully equipped exercise Centre, Party room W/Full Kitchen and Dining, Guest Suites, Games room, Outdoor BBQs and 24-Hr Concierge. Parking & Locker Included! (id:55499)
Century 21 Titans Realty Inc.
#2002 - 70 Forest Manor Road
Toronto (Henry Farm), Ontario
Luxurious Emerald City! Beautifully Sun-Filled 3 Bedroom And 2 Bathroom, WOW Corner Unit Condo, South East View. Views Of Cn Tower. Unobstructed View In Prime North York Community. Direct Access To Don Mills Subway Stn At Street Level Entrance. Mins From Hwy404/Dvp &401. Walking Distance To Grocery, Community Centre And Fairview Mall. 9' Ceiling, Large Balcony & Huge Windows. Convenient & Close To Shopping, Schools, Library. Must See!!! Students Are Welcome. Owner Will Install New Laminate Floor In Living and Kitchen Area. (id:55499)
Homelife Landmark Realty Inc.
705 - 311 Richmond Street E
Toronto (Moss Park), Ontario
Feel rich on Richmond! Without breaking the bank! Welcome to this beautifully updated 1-bedroom, 1-bathroom condo at 311 Richmond Street East Suite 705. Move right in without lifting a finger! Perched high up above Richmond Street East, this unit is in a well-managed boutique building and features laminate floors, a renovated white kitchen, and large windows that fill the unit with natural light. The kitchen is a chef's dream, equipped with contemporary cabinets, stainless steel appliances, a stylish backsplash, and a huge breakfast bar perfect for entertaining. The unit feels extra wide and the living room walks out to the balcony overlooking Richmond Street East below. Enjoy the spacious bedroom with a walk-in closet. The well-appointed bathroom will make getting ready in the morning extra fun. In-suite laundry, an owned underground parking spot, and a locker for extra storage round off this incredible opportunity. Located a quick walk from Toronto's Financial District, this condo offers the best of both worlds: a peaceful retreat with easy access to the city's bustling amenities and offices. Just steps from your door you'll find trendy cafes, restaurants, and shops, while the St. Lawrence Market and Distillery District are only a short walk away. Public transit is a breeze with multiple streetcar and bus routes nearby, and the King and Queen Street subway stations on TTC Line 1 are just minutes away so you can hop around Toronto easily and efficiently. With convenient access to the Don Valley Parkway and Gardiner Expressway, commuting or getting out of the city are a snap, making this location perfect for those who want a blend of convenience, comfort, and connectivity. Welcome home! **EXTRAS** Built-in stove, glass cooktop, microwave/hood fan, refrigerator, dishwasher, stacked washer & dryer, all electrical light fixtures, all window coverings. (id:55499)
Royal LePage Connect Realty
203 - 70 Montclair Avenue W
Toronto (Forest Hill South), Ontario
The Majestic Montclair Is Fit For A Royal! Rarely available 4 bedroom unit in a coveted boutique building in stately Forest Hill Village! Over 1600 Sq Ft of sophisticated, refined perfection! This is the way condo living was meant to be, with all the space and square footage of a house and none of the pesky maintenance! The flowing, sun-drenched layout Is luxury-defined, with large principal rooms, 4 generous sized bedrooms, a separate dining room (Yes, it fits an actual dining table and chairs), an oversized living room and A media room. Ideal for entertaining and large dinner parties, and growing families. The building, meticulously maintained, has been recently upgraded with new windows and balconies. Prime location close to transit, St Clair W TTC, Casa Loma, and the funky shops, cafes, and restaurants of Spadina Rd and St Clair West. **EXTRAS** Only 31 units in the building! (id:55499)
Keller Williams Advantage Realty
2211 - 68 Abell Street
Toronto (Little Portugal), Ontario
Expansive Open City and Lake view; Functional 2-bedroom property and only steps away from Toronto's most vibrant streets: Queen West & King W. Walk Score of 95 with shops, trendy cafes, restaurants, the Drake Hotel, financial district and 24-hour streetcar and close highway access. Featuring floor to ceiling windows, renovated floors throughout, new white painting, granite counters, and open concept kitchen with stainless steel appliances. Enjoy a huge open balcony with Acacia hardwood all-weather tiles for a stylish outdoor retreat. (id:55499)
Right At Home Realty
2205 - 219 Fort York Boulevard
Toronto (Niagara), Ontario
Stunning Lake & City Views | Spacious 1+Den | $60K+ in Upgrades! Welcome to breathtaking panoramic views of Lake Ontario and Toronto's iconic skyline from this beautifully upgraded, spacious 1+Den. Den Can Easily Be Converted Into A 2nd Bedroom. 683 SF Luxury Living Space + 37 SF Balcony With 9 Ft Ceiling, Oversize Bedroom. The largest layout of its kind in the building! Over $60,000 in high-quality renovations include a modern kitchen featuring premium granite countertops, stainless steel appliances, and a Samsung ultra-quiet (39dB) auto-open dishwasher (2020). The living space boasts sleek laminate flooring, smooth 9-foot ceilings, updated lighting (2025), and a fully renovated bathroom. Enjoy fresh ambiance with a full repaint (2025), new heating pump (2025), and stylish balcony tiling (2025) for your private outdoor retreat. Residents enjoy top-tier amenities: a fully equipped gym, indoor pool, sauna, indoor hot tub, and a rooftop patio complete with BBQs and a hot tub. all just steps from Toronto's vibrant waterfront and 24-hour TTC access. This turnkey unit combines style, comfort, and unbeatable location. Don't miss your opportunity to own a piece of the city with unmatched views and value! (id:55499)
Right At Home Realty
196 Robert Hicks Drive
Toronto (Westminster-Branson), Ontario
Prime North York location! Over 3,130 sq.ft of living space (approx. 2,150 sq.ft above ground)! This fully renovated 5-level backsplit offers 3 Separate entrances (including a W/O basement) + 6 Bedrooms + 3 Kitchens, and potential rental income of $1,200 + $1,500 + $2,200! The Main floor features a modern kitchen with granite countertops and stainless steel appliances, and a generous open-concept living/dining room with floor-to-ceiling windows. Upstairs boasts 3 spacious bedrooms and a full bathroom. The ground level (completely above ground) has its own private entrance, a 2nd kitchen, 1 bedroom, and a luxury full bath, plus a bright living area with floor-to-ceiling patio doors that walk out to a French balcony. The lower level walk-out basement offers a 3rd independent unit with 2 bedrooms, a 3rd kitchen, a full bath, and large double patio doors opening to the newly fenced and interlocking backyard. Gorgeous design throughout! Perfect for multigenerational living or live-in and rent out 2 units for steady income. Quick access to Finch & Finch West stations, Downsview GO, Allen Rd, 401. Close to all amenities, schools, shopping, parks, reservoir, hiking trails, and more! (id:55499)
Nu Stream Realty (Toronto) Inc.
1501 - 320 Tweedsmuir Avenue
Toronto (Forest Hill South), Ontario
*Free Second Month's Rent! "The Heathview" Is Morguard's Award Winning Community Where Daily Life Unfolds W/Remarkable Style In One Of Toronto's Most Esteemed Neighbourhoods Forest Hill Village! *Spectacular 1+1Br 1Bth West Facing Suite W/High Ceilings! *Abundance Of Floor To Ceiling Windows+Light W/Panoramic Lake+Cityscape Views! *Unique+Beautiful Spaces+Amenities For Indoor+Outdoor Entertaining+Recreation! *Approx 620'! **EXTRAS** Stainless Steel Fridge+Stove+B/I Dw+Micro,Stacked Washer+Dryer,Elf,Roller Shades,Laminate,Quartz,Bike Storage,Optional Parking $195/Mo,Optional Locker $65/Mo,24Hrs Concierge++ (id:55499)
Forest Hill Real Estate Inc.
425 - 350 Wellington Street W
Toronto (Waterfront Communities), Ontario
Convenient boutique Soho Metropolitan * Spacious approx 615 sq ft unit * Rare includes Parking Space * Bright Open Concept Layout * Spacious bedroom with French Doors * Heat, Hydro, Water, included in maintenance fees and parking * Luxurious pool and gym with sauna and towels facilities * Steps to The Well * Downtown Venues and Restaurants (id:55499)
Right At Home Realty
103 Allingham Gardens
Toronto (Clanton Park), Ontario
Beautifully Renovated Home Boasting over 3,000 sq. ft of luxurious living space, this home has been completely transformed from the studs up. Step into a spacious, open-concept layout that seamlessly connects to a gourmet kitchen featuring extensive quartz countertops and a beautiful backsplash. The kitchen is equipped with a Center island, a 5-burner gas stove, and a breakfast bar perfect for casual dining. Elegant Finishes ThroughoutThe home showcases stunning hardwood floors throughout, and the expansive dining room is complemented by an elegant double-sided gas fireplace, creating a warm and inviting atmosphere. Five Bedrooms, Each with Ensuite WashroomsEach of the five generously sized bedrooms comes with its own private ensuite washroom, complete with built-in speakers for added convenience. The 5th bedroom can be easily converted into a home office. Additionally, a second-floor laundry room adds to the home's practical design. Impressive FeaturesThe home is illuminated by pot lights throughout and includes 8 washrooms in total (6 main/second-floor and 2 in the basement). This Beautiful Basement apartment has 3 spacious bedrooms, 2 Bathrooms, Sep Laundry, Fully Functional Kitchen and is currently rented for $3,000 a month this home is a money maker, offering luxury and Income. The Backyard is perfect for hosting gatherings. This home is just steps away from a bus stop, Wilson Subway Station, Top-rated schools, Downs view Park, Yorkdale Mall, local shops, and eateries, this remarkable family home offers both privacy and easy access to all amenities.Truly a One-of-a-Kind Family Home with Rental Income!! Come See it to believe it.. (id:55499)
Ipro Realty Ltd.
1815 - 45 Charles Street
Toronto (Church-Yonge Corridor), Ontario
Interiorly designed and renovated, this luxuriously furnished 1+1 unit in the prestigious Yonge & Bloor neighborhood offers modern finishes and laminate flooring throughout. The large den, equipped with a fold-down couch, can serve as a second bedroom. Boasting a south-facing view that elegantly captures the afternoon sun, this unit features a double entry 4-piece ensuite off the main bedroom with a double closet, a spacious living area, a study, and a versatile den. With 757 sq. ft. of interior space plus a 55 sq. ft. balcony, this 812 sq. ft. unit is steps from the subway, shopping, U of T, TMU (Ryerson), and more, making it an ideal choice for professionals and students alike. (id:55499)
Hc Realty Group Inc.
518 Queen Street W
Toronto (Kensington-Chinatown), Ontario
518 Queen St West is a prime commercial property in Torontos high-traffic West Queen West (WQW) neighbourhoodone of the city's most sought-after locations. This exceptional building boasts a 20+ foot frontage on a deep 143-foot lot, across from Loblaws, BMO and more making it a standout opportunity for investors and business owners alike.The renovated main-floor retail space offers 1,523 sq. ft. of premium commercial space, perfect for retail, showroom, or hospitality use, benefiting from constant foot traffic and excellent visibility. The property also features lane way access at the rear, providing convenience for deliveries and potential for future development in this prime downtown corridor.The second and third floors present incredible flexibility, currently configured as modern residential apartments with two kitchens, two three-piece bathrooms, and hardwood floors throughout. Laundry is located on the third floor, adding convenience for tenants. Keep as-is for excellent rental income or convert into two separate suites for added value.Situated in an unbeatable downtown location, this property is steps from Trinity Bellwoods, the Fashion District, and Kensington Market, with seamless access to the 24-hour Queen Streetcar, ensuring easy connectivity across the city. With strong investment potential and future redevelopment possibilities this is a rare opportunity in one of Torontos most dynamic neighbourhoods. Excellent rental income and a 5.8% Cap rate. (id:55499)
Realosophy Realty Inc.
201 - 280 Howland Avenue
Toronto (Annex), Ontario
Exceptional 1172 sq.ft. suite with exquisite layout in desired striking, beautiful "Bianca" Condo by Tridel. Walk-out to tranquil terrace with gas BBQ hook-up and waterline overlooking serene lush garden with mature trees, shrubbery and hydrangeas. Upgraded suite. Kitchen with huge island with waterfall, pantry and quartz countertops. Laundry with sink; 2 ensuite bathrooms and a powder room. Primary ensuite & powder room have all marble walls, counter & floor; wired for motorized blinds in every window; all closets with California closet organizers, hardwood engineered floors, keyless locks. Resort like roof top outdoor pool & patio with BBQ area, outdoor fire side lounge. Excellent amenities include party room w/DR, fitness centre, Yoga studio. Parking & locker included. Amazing location in the Annex close to all conveniences, TTC, shops, Restaurants, easy access to U of T. (id:55499)
Forest Hill Real Estate Inc.
426 - 775 King Street W
Toronto (Niagara), Ontario
Throw out everything you think you know about loft living Minto 775 is set to redefine your expectations. Nestled in the heart of King West, this isn't just another condo; it's a two-story stunner where style meets functionality. With 624 sq. ft. of thoughtfully designed space, this north-facing suite bathes you in natural light minus the streetcar soundtrack. Step inside and feel the difference: soaring ceilings, an airy atmosphere, and a main floor that actually lets you live not just exist in cramped quarters like those other one-bedroom lofts you've seen. Upstairs, the loft transforms to suit the modern work-from-home lifestyle. A genuine den (yes, a real one) and a spacious bedroom overlooking your living area make the daily grind feel a bit more luxurious. Noise or too much light interfering with your zen? Custom curtains have got you covered literally. And let's not gloss over the walk-in closet that's just waiting for your curated wardrobe or sneaker collection. The sleek galley kitchen is all about intelligent design, giving you the freedom to entertain, unwind, or simply kick back. Because let's be honest, with King West's best restaurants and lounges just steps away, your kitchen might just become the most stylish storage space you own. Speaking of steps, Minto 775's private, tucked-away entrance feels like your own secret garden, complete with flowing water features and lush greenery a perfect backdrop for your morning coffee or evening wind-down. Amenities? They've thought of everything. A concierge who knows you (and maybe even your pet) by name, a party room that's actually party-ready, a games room for your competitive side, and a full gym to keep you on your game. You're smack dab in one of Toronto's hottest neighborhoods close enough to the action to never miss a beat, yet secluded enough to offer a peaceful retreat. This isn't just a place to live; it's a lifestyle upgrade waiting to happen. (id:55499)
Keller Williams Referred Urban Realty
Ph910 - 920 Sheppard Avenue W
Toronto (Bathurst Manor), Ontario
One Of The Largest Penthouse Unit. This Bright And Spacious 2-Bedroom, 2-Bathroom unit Offers 1120 Square Feet Of Interior Living Space, Complemented By A Large Balcony With Unobstructed North Facing Views. Breathtaking Views From Every Room! Fabulous Chef's Kitchen With Ss Appliances And Granite Counters& Breakfast Bar. Converted 3 Bedroom Unit Was Customized To Create Bright Open Concept Design! Frameless Glass Shower! 9'Ceilings! Low Maintenance Fees! No Neighbours On Either Side! Only A 5 Minute Walk To Downsview Subway. Storage Locker On Same Level. The Prestigious Hampton Plaza. The Open-Concept Kitchen Features A Breakfast Bar, Perfect For Entertaining, While Elegant Engineered Hardwood Floors Flow Throughout The Unit. The Large Primary Bedroom Includes A 4-Piece Ensuite Bathroom. The Open Dining And Living Areas Provide Seamless Access To The Stunning Balcony, Offering The Perfect Blend Of Indoor And Outdoor Living. Storage Locker on the same Level. Residents Enjoy Amenities Such As A Gym, Rooftop Terrace, Party Room, And Secure Underground Parking. Hampton Plaza Offers A Blend Of Comfort, Convenience, And Modern Amenities In A Well-Connected Part Of The City. Residents Enjoy Convenient Access To Local Restaurants And Shopping, With Many Eateries Offering A Diverse Range Of Cuisines, From Casual Diners To Mediterranean And Kosher Restaurants, Reflecting The area's Cultural Diversity. Nearby shopping options include small plazas and retail centers, with larger shopping destinations like Yorkdale Mall, which is just a short drive away. Bathurst Manor Offers Great Access To Public Transit With Close Proximity To Sheppard West Station And Major Roadways Including Highway 401, Making It Convenient For Commuting And Getting Around Toronto. Bathurst Manor Is Also Home To Several Public Schools, Including Wilmington Elementary School, Charles H. Best Middle School, And William Lyon Mackenzie Collegiate Institute (id:55499)
Starts Realty Canada
Ph10 - 1 Edgewater Drive
Toronto (Waterfront Communities), Ontario
Modern Waterfront Aquavista Condo by Tridel At Bayside, Rarely available bright, higher floor south-facing unit with direct unobstructed forever lake views, Luxurious condo living with exceptional 5-star resort-quality amenities in an extremely well-managed building, The Building is at the water's edge with bike and walking paths, and nearby Sugar Beach, Private balcony with Lake view, The unit boasts taller 9ft ceilings, and a bright open concept layout, Thousands have been spent in builder upgrades including upgraded extended kitchen with upgraded integrated appliances, The Den could be a handy 3rd bedroom, Approx 1375 sq ft plus a large balcony. Amenities include Outdoor infinity pool and party room on 2nd floor with BBQ area, Gym, and Yoga, Spin room, Billiards, Theatre, Guest suites, Friendly 24 Hr Concierge staff with parcel room facilities, one car parking, one with an electric charging hookup, a Large underground locker, Convenient location just a short walk to downtown, the harbor front and distillery districts. Easy access to Gardiner and DVP, Shop at Queens Quay Loblaws and the new LCBO location, TTC access, George Brown College, St Lawrence Market, And the Toronto Island Ferry. High-speed internet is included, New convenient grocery store Marche Leo opening soon on the ground floor. See Multimedia for floor plans and more (id:55499)
Right At Home Realty
811 - 50 Power Street
Toronto (Moss Park), Ontario
Luxurious and modern southeast-facing suite featuring 1 bedroom plus den and a full bathroom, perfectly situated in the heart of one of Torontos most vibrant and connected neighbourhoods. This beautifully designed unit offers a bright and functional layout with 9-foot smooth ceilings, sleek stainless steel appliances, and contemporary finishes throughout. Enjoy the energy of the city with TTC right at your doorstep and retail conveniently located within the building. The double-height lobby with 24-hour concierge service adds a touch of sophistication the moment you walk in. Residents also have access to outstanding building amenities, including an outdoor pool, fully equipped gym, rooftop deck and garden, and an elegant party room. Experience comfort, convenience, and community all in one stunning address. (id:55499)
Chestnut Park Real Estate Limited
256 Maple Grove Rd Drive
Gilford, Ontario
Offered for sale for the first time, this custom-built Viceroy bungalow is a true gem. Lovingly maintained by its original owner, this home combines comfort, style, and privacy in a way thats hard to match. Nestled on a quiet, dead-end road with no neighbors beside you, this is more than just a house it's a lifestyle. With serene views of Cooks Bay, steps to the marina, and beautifully landscaped grounds, youll fall in love the moment you arrive. The large landscaped front patio welcomes you into the home where you will find a cozy family room with a fireplace and a walk out to a professionally installed stone patio that extends the whole side of the house. The large, eat in kitchen boasts plenty of windows and sunshine and another walk out to the stone patio perfect for outdoor entertaining or quiet evenings under the stars. The separate dining room is ideal for those big family gatherings. The formal Living room with French doors makes entertaining easy. The large primary bedroom has an ensuite, walk in closet and separate linen closet. The third bedroom has been turned into a cozy den with a walk out to the triple car garage for all the toys! This home has been thoughtfully maintained, with a new furnace (2019), updated eavestroughs and soffit (2021), and a new well pump (2022), ensuring comfort and peace of mind for years to come. The expansive double lot features beautiful landscaping, a charming gazebo, and ample space to unwind. This home is ready for you to make it your own. Dont miss out on this rare opportunity. Schedule your viewing today and see why this home is truly a one-of-a-kind find. (id:55499)
RE/MAX Hallmark Chay Realty Brokerage
2 East Street
Angus, Ontario
Nestled on a mature, tree-lined lot, this charming mobile home offers privacy and peace - awaiting your finishing touches. Featuring a welcoming covered porch, updated flooring throughout, and two generously sized bedrooms, it's perfect for first-time buyers or those seeking to downsize. The 10x16 shed, built in 2023, includes windows and power (60 Amp), making it ideal for storage or a mini workshop. With shingles replaced in 2020 and a well-maintained lot, the outdoor space is perfect for relaxing or entertaining. New Septic and Appliances Negotiable. Current land lease fees of $458.38/month include taxes. Don’t miss this hidden gem—schedule your showing today! (id:55499)
Keller Williams Experience Realty Brokerage
8 Hoover Point Lane
Haldimand, Ontario
Prepare to be amazed. Beautifully renovated Lake Front home w/112 ft of Lake Erie frontage, beach dependant on water level. House boasts over 1600 sqft of o/concept one floor living space, custom kitchen w/corian counters, built-ins, island. Spacious dining area w/wall to wall, floor to ceiling built-in cupbrds, lakefront sunroom w/f/place plus w-out to enormous deck, living rm w/gas stone f/place & sliding doors, extensive lakefront deck/viewing area. House surrounded by decking to be able to enjoy the panoramic views w/minimal grass. Master bed w/walk in closet/dressing rm. 2nd Bed w/built-in bunk beds, large closet & sliding doors to deck. Main flr laundry. Garage turned in to outdoor kitchen/bar/entertaining area, counters, cupboards. Main bunkie w/elecric f/place, ac & 3 pc bath. 2nd Bunkie w/bedroom, living rm and 3 pc bath. 3rd bunkie/shed w/queen sized bed. Blt-in BBQ, 2 more sheds w/hydro for workshop. Old boathouse now used for storage. Inground heated kidney shaped pool concrete restored this year. Extensive newly poured concrete breakwall w/metal steps to the beach. House is winterized, bunkies are all seasonal. New septic system installed 2021. \r\n\r\nA public boat launch is about 1 km away. Enjoy all that the Lake Erie lifestyle has to offer; great fishing, bird watching, boating, watersports, bonfires & beautiful sunrises. A 15-min commute to Dunnville or Cayuga. About 1 to 2hr drive from Hamilton, Niagara or Toronto. Easily rented out for added income. (id:55499)
Royal LePage NRC Realty
4 - 1849 Four Mile Creek Road
Niagara-On-The-Lake (Virgil), Ontario
Welcome to your dream home in picturesque Niagara-on-the-Lake! Built in 2021, this stunning bungalow beautifully combines modern luxury with serene surroundings. The airy main floor is designed for relaxation and entertaining, with a beautiful view of the vineyard directly out your back door, tons of natural light, and sleek kitchen with quartz counters, SS appliances and backsplash, ample counter space, and 6ft island. Featuring 2 spacious bedrooms with beautifully designed feature walls, and 2 full bathrooms upstairs. The partially finished basement includes an extra bedroom, bathroom, and versatile rec room - ideal for movie nights or a cozy home officealong with plenty of storage space and potential for further development. Backing onto a picturesque vineyard, you can savor breathtaking views and the tranquility of vineyard life right from your backyard. This property isnt just a residence; its a lifestyle, allowing you to enjoy local wines, explore nearby shops, and experience the natural beauty of the region. (id:55499)
Revel Realty Inc.
115 Crow Street
Welland (Coyle Creek), Ontario
Experience luxury and comfort in this stunning two-story, four-bedroom home located in a family-friendly neighborhood FOR RENT in Welland. Just minutes from Highway 406, Highway 20, Fonthill, shopping, parks, trails, and only a 10-minute drive to Niagara College, this home is perfectly situated for convenience. 2,726 sq. ft., this residence features 9-foot ceilings and an abundance of natural light. The open-concept kitchen and family room create a warm and inviting atmosphere, while a separate living room provides additional space for relaxation and entertainment. The second floor offers a versatile landing area ideal for a second living room or office space. The primary suite includes a relaxing soaker tub and a separate shower, providing a private retreat. Additionally, you'll appreciate the convenience of a second-floor laundry room. This fantastic rental opportunity also boasts a fully fenced yard, perfect for entertaining family and friends. Double car garage! (id:55499)
RE/MAX Dynamics Realty
207 - 19b West Street N
Kawartha Lakes (Fenelon Falls), Ontario
This Luxury 2 Bedrooms and 2 Full Bathrooms Condominium Unit offers over 1000sqfof upscale living space with open concept layout and lots of natural light. The unit comes with modern finishes, quartz countertops, S/S Appliances, in suite laundry with washer and dryer. Primary bedroom features 4-piece ensuite, hers and his closet with walk out to a good size terrace that offers plenty of outdoor space and breathtaking view on Cameron Lake. Future Amenities include outdoor swimming pool, game room, party room, tennis court, private beach, 100 feet boat dock. Situated in the heart of Fenelon Falls with a 5 minutes drive to golf course and spa. (id:55499)
Royal LePage Meadowtowne Realty
33 Rainey Drive
East Luther Grand Valley, Ontario
Power of Sale! Located in Grand Valley. Stunning Design- 2980 Sq Ft (as per MPAC) 2 Storey home on Premium Lot. LR/DR combination with Hardwood Floors. Large Modern E/I Kitchen with Breakfast Area & W/O to Deck & view of one the biggest lots in area. Apx 240' & 268' Deep-As per MPAC. Main Floor Den & Family with Hdwd Floors. Gas Fireplace. Main Floor mudroom with W/O to Garage. Nice size master with W/I Closet & 5pc Ensuite (O/S Shower enclosure & Sep Tub). 5pc semi ensuite between 2 Bedrooms. 4pc Ensuite in 4th Bdrm. 2nd Floor Laundry. Large open basement great for future recreation room. (id:55499)
Sutton Group Incentive Realty Inc.
545 St Lawrence Street
North Dundas, Ontario
Newly renovated Medical-Commercial Office building across from Winchester District Memorial Hospital in Winchester, Ontario is now available for sale. The first half is leased to a Pharmacy and the newly built second half consists of 5 office rooms with furnished reception and common areas. An ideal opportunity for investors or Medical Professionals to use or operate the building for years to come. *For Additional Property Details Click The Brochure Icon Below* (id:55499)
Ici Source Real Asset Services Inc.
301 - 2 Tree Tops Lane
Huntsville (Chaffey), Ontario
Welcome to 301-2 Tree Tops Lane, Huntsville a brand new Casson model in the sought-after Tree Tops at Hidden Valley community. This 1,790 sq ft townhouse offers the ultimate Muskoka lifestyle with 3 spacious bedrooms + a den, 3 luxurious bathrooms, and a stylish loft-style primary suite with upgraded ensuite. Whether you're looking for a year-round retreat, a vacation home, or a high-performing Airbnb investment, this never-lived-in home checks every box. Enjoy premium features like radiant in-floor heating, a gas fireplace, and soaring ceilings with open-to-above design. The kitchen is a chefs dream, complete with stainless steel appliances, granite and marble countertops, and sleek modern cabinetry. Step out onto your private balcony to take in serene lake views or cozy up indoors with a built-in conduit and framing ready for your TV wall mount. Added touches include a dedicated ski locker, gas line hookup, with included exclusive golf and ski memberships perfect for enjoying all seasons. Located directly across from Deerhurst Resort and just minutes to Hidden Valley Highlands, this is your gateway to the best of Muskoka. (id:55499)
Forest Hill Real Estate Inc.
36 Welland Street
Welland (Lincoln/crowland), Ontario
Calling All Investors & First-Time Homebuyers! Turnkey Welland Duplex W/ Finished Basement Apartment & Garden Suite Potential!Exceptional Opportunity To Own A Well-Maintained Legal Duplex With A Finished Basement Apartment, Ideal For Generating Multiple Rental Incomes Or Comfortable Multi-Unit Living. The Spacious Main Unit Offers 2 Bedrooms, 1 Bath Over Two Storeys, Featuring A Brand New Kitchen, Open-Concept Layout, Walkout To A Large Backyard, And An Oversized Primary Bedroom With A Private Balcony. Projected Rent: $2,200/Month. The Upper 1-Bed, 1-Bath Unit Has A Separate Rear Entrance And Is Currently Tenanted Month-To-Month At $1,335/Month. The Finished Basement Adds Flexibility And Is Ideal For Additional Rental Income, With A Projected Rent Of $1,200/Month.The Property Includes Two Separate Driveways, Allowing For Parking For 5+ Vehicles, And Is Located In An RM Zoning Area, Which Allows For Further Expansion. Providing Excellent Potential To Increase Value And Rental Income. This Property Offers An Incredible Opportunity For Investors Or Homeowners Looking To Supplement Their Mortgage. 7% Cap Rate Potential. Endless Opportunities Await. Book Your Showing Today! Preliminary Drawings For Garden Suite Potential Available Upon Request. (id:55499)
Royal LePage Urban Realty
96 Bethune Avenue
Welland (Lincoln/crowland), Ontario
Welcome to 96 Bethune Avenue, Welland, a beautifully upgraded corner-lot detached home offering over 2400 sq. ft. of elegant, functional living space in a sought-after family neighbourhood. This premium features no sidewalk, allowing for more parking, including a double-car garage and a large driveway. Inside, you'll find a thoughtfully designed 4-bedroom,3.5-bathroom layout with two bedrooms featuring private en-suites, including a luxurious primary suite with a spacious walk-in closet and a 5-piece bathroom. The fourth bedroom features a private balcony, perfect for morning coffee or evening relaxation. Located near schools, parks, shopping, and major routes, this home blends luxury, comfort, and convenience, ready for you to move in and enjoy. (id:55499)
Exp Realty
401 Strathearne Avenue
Hamilton (Homeside), Ontario
Property being sold "As Is". Seller makes no representations or warranties. Welcome to 401 Strathearne Avenue, located at the end of a quiet dead-end street in Hamilton's Homeside neighbourhood. This two-storey home offers 4 bedrooms, 1 bathroom, and a solid structure - ideal for investors, renovators, or anyone looking for a project. The interior requires significant work throughout, but the layout offers good potential. The main floor includes a large front living room and an open kitchen/dining area with sliding doors to the backyard. Upstairs are four full-sized bedrooms and one bathroom. The unfinished basement includes new insulation and a walk-out to the backyard, providing extra space for future development. Major exterior updates were completed in 2024: new sliding, roof, windows, doors, and insulation. Electrical and A/C have also been updated (2024). This property sits on a 25 ft x 95 ft lot and is close to transit, schools, parks, and amenities. A great opportunity to renovate and add value in a growing neighbourhood. (id:55499)
Royal LePage State Realty




