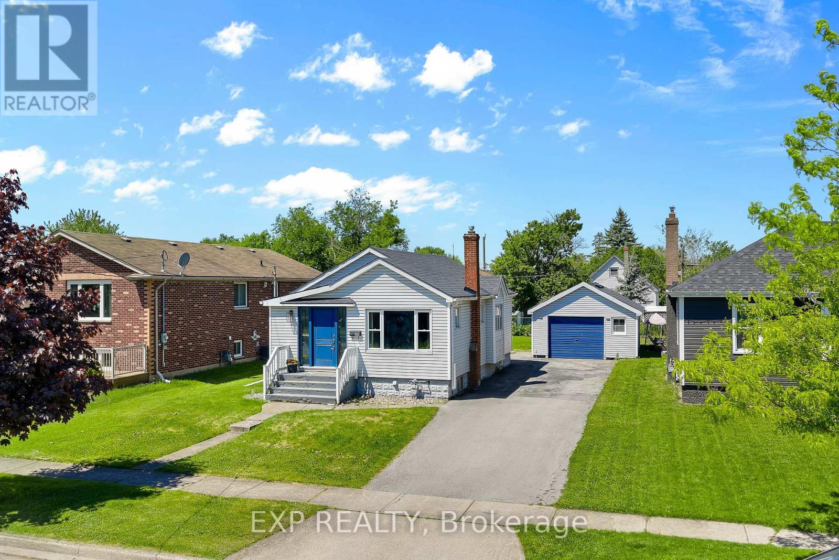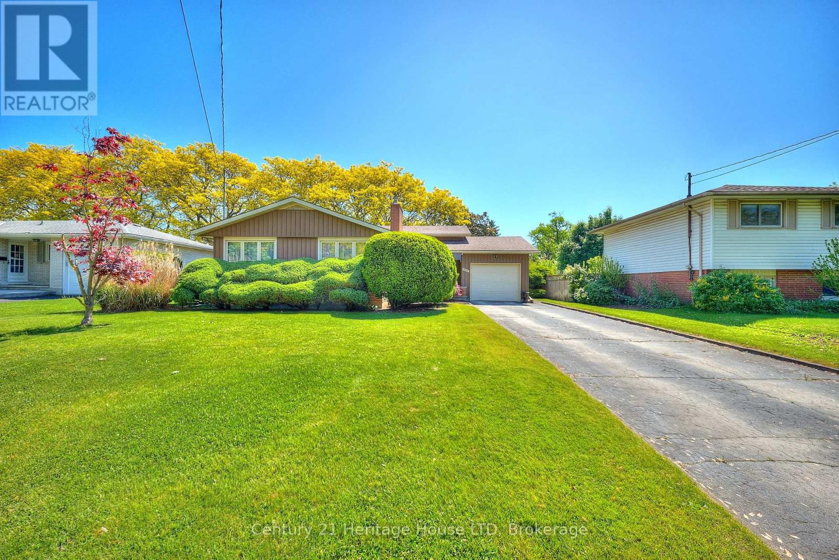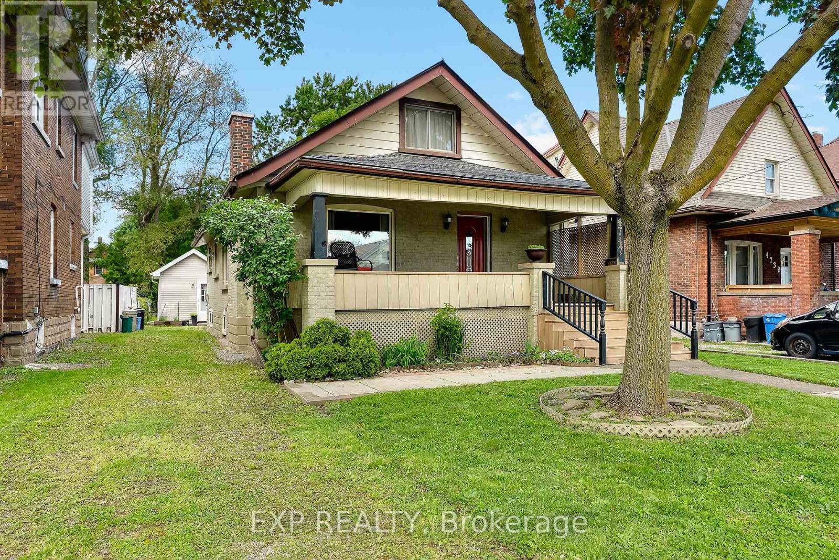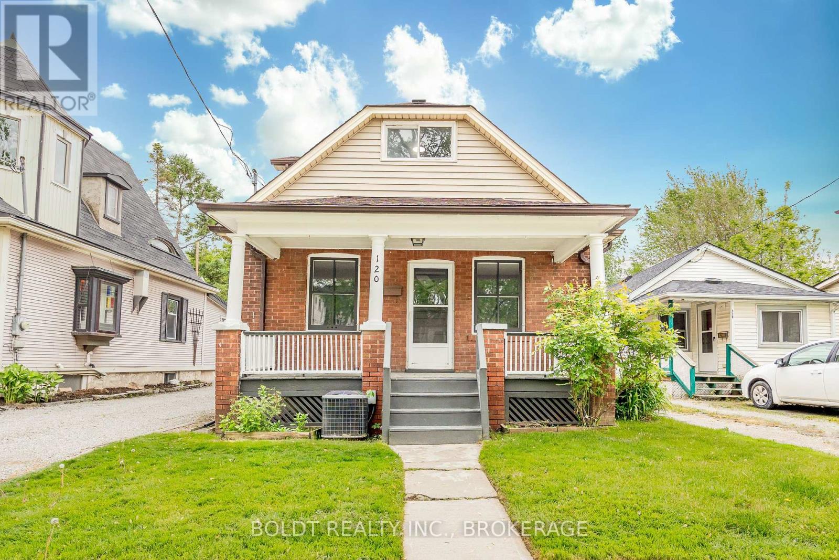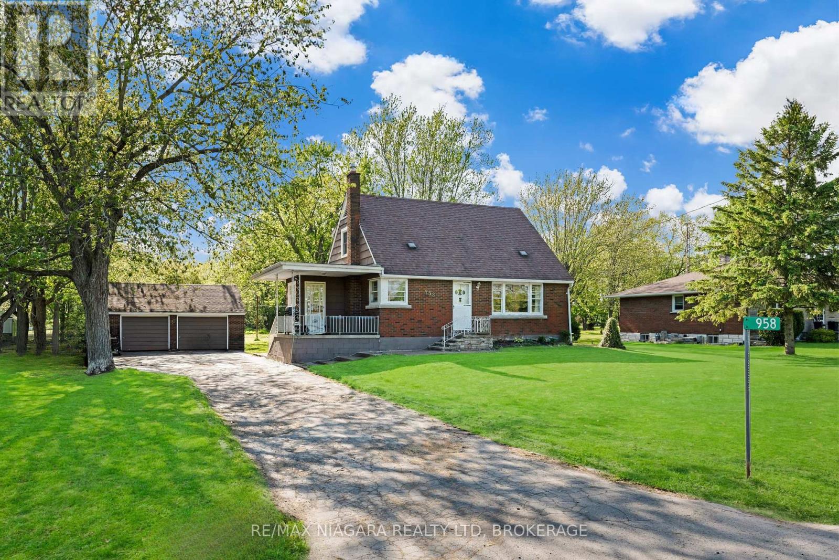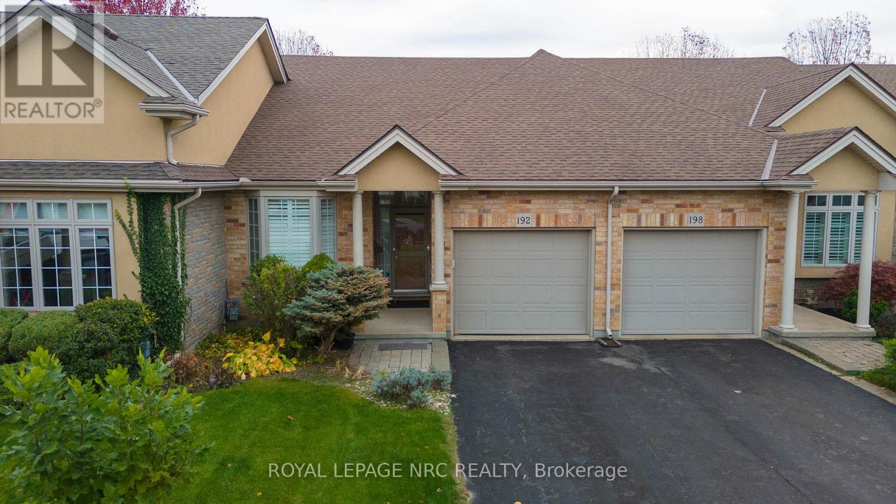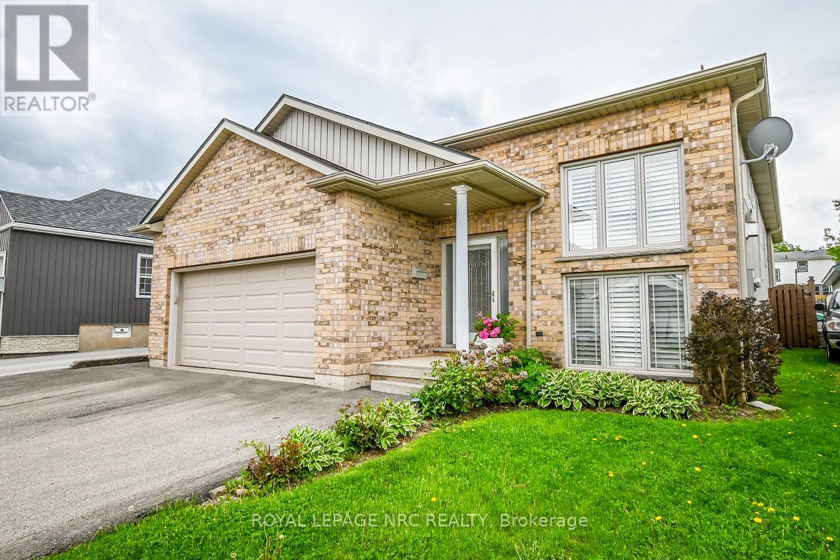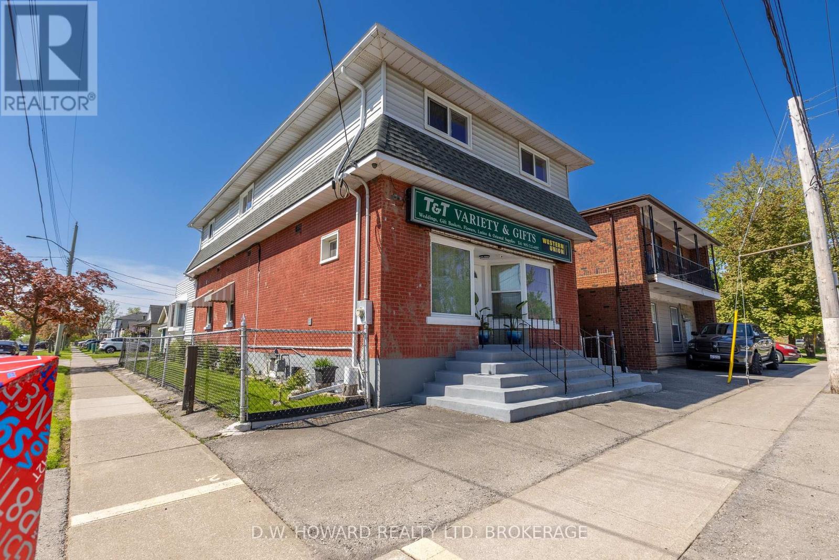483 Scholfield Avenue N
Welland (Welland Downtown), Ontario
Welcome to 483 Scholfield Avenue North, a move-in-ready gem in the heart of Welland. This updated bungalow is full of value and perfect for first-time buyers, downsizers, or anyone looking for a solid home on a quiet street with room to grow. It features a finished basement, a two-piece bathroom downstairs, an updated kitchen, and new laminate flooring throughout the main living area. This home truly checks all the boxes. Step inside and enjoy a bright and functional layout with a cozy living space, two comfortable bedrooms, and an eat-in kitchen that was thoughtfully renovated with timeless finishes. The fully finished basement adds a great rec room, extra storage, and a convenient second bathroom that is perfect for guests, teens, or a home office. Outside, you will find a private backyard and a detached 1.5-car garage with hydro and 100 amp service on breakers. Whether you need space for a workshop, storage, or hobbies, it is a great bonus feature. Located close to great schools, parks, shopping, and highway access, this home offers both lifestyle and convenience. Homes like this do not last long. Whether you are buying your first home or looking to simplify, 483 Scholfield Avenue North is an opportunity you do not want to miss. Book your private showing today and see the potential for yourself. (id:55499)
Exp Realty
4668 Pinedale Drive
Niagara Falls (Morrison), Ontario
First time offered for sale. This meticulously maintained 4 level home is situated in the heart of Niagara Falls, steps from shopping, great schools, restaurants and the QEW. Private landscaped rear yard backing onto Cherryhill Park. Updated kitchen and bathroom, newer windows and alarm system. Hardwood in living/dining room with cozy wood fireplace. Above grade windows and separate walk up entrance in lower level. Perfect for in-law suite. Bedroom currently used as office. The finished basement level has a versatile bonus room which would make a quiet office, playroom for the kids or a gym. Workshop, laundry and cold room finish off the lower basement level. Shaded front porch, garden irrigation system, motion lights, leaf guards and shed featured outdoors. Finishing off the living space this home offers is the three season backyard sunroom. (id:55499)
Century 21 Heritage House Ltd
4747 Third Avenue
Niagara Falls (Cherrywood), Ontario
Located on a quiet street in an established neighbourhood, this home has been nicely updated and is move-in ready. One of the biggest updates is the brand new roof, giving peace of mind for years to come. Inside, you'll find a bright and open main floor with hardwood floors, a spacious living and dining area, and a kitchen with plenty of cupboards and counter space. There's also a large main-floor bedroom and a full bathroom, making it ideal for simple one-level living. Upstairs is a huge finished attic space with its own 2-piece bathroom, perfect as a third bedroom, home office, or creative space. The basement is clean and open, with another full bathroom, laundry area, and lots of storage. You can leave it as-is or finish it to suit your needs .Outside, the fully fenced backyard is a standout: with a raised deck, lower patio, and plenty of green space, its great for relaxing or playing. There's also a fully insulated bonus studio/shed perfect for hobbies or working from home and a solid storage shed with ramp for tools or garden gear. This home is close to everything: the Niagara Parkway, downtown, the GO station, parks, and schools. Whether you're buying your first home, downsizing, or looking for an investment, this one has great value and space inside and out! (id:55499)
Exp Realty
120 Page Street
St. Catharines (E. Chester), Ontario
COMPLETELY REMODELED MOVE IN READY HOME!!! OVER 1400 SQUARE FEET OF LIVING SPACE. BIG LOT WITH 4 BEDROOMS AND 3 BATHROOMS. LOCATED ON A QUIET & CALM RESIDENTIAL STREET. HOME IS CONVENIENTLY LOCATED NEAR SHOPPING AND OTHER AMENITIES. KITCHEN FEATURES STAINLESS STEEL APPLIANCES AND WASHER/DRYER IN THE BASEMENT. 2025 UPDATES INCLUDE NEW BATHROOMS, FLOORING, TRIM, LIGHTING AND FRESH PAINT THROUGHOUT. COVERED 18' X 6' FRONT PORCH FOR THOSE MORNING COFFEES! HUGE 26' X 12' DETACHED WORKSHOP/GARAGE AND OUTDOOR 10' X 8' STORAGE SHED. THOUSANDS OF DOLLARS SPENT ON DELTA WATERPROOFING MEMBRANE IN THE BASEMENT AND INSTALLATION OF NEW SUMP PUMP. PLENTY OF ROOM IN THE BACKYARD FOR PERFECT SUMMER BARBECUING.LARGE UNFINISHED BASEMENT WITH THE POTENTIAL OF ADDING MORE BEDROOMS FOR A PERFECT RENTAL INCOME OPPORTUNITY. NIAGARA REGION AT THE PRESENT TIME IS GIVING UP TO $40,000 TO FINISH THE BASEMENT FOR RENTAL OPPORTUNITY. SOME PICTURES HAVE BEEN VIRTUALLY STAGED. (id:55499)
Boldt Realty Inc.
5566 Church's Lane
Niagara Falls (Church's Lane), Ontario
Lovely detached FOUR LEVEL back-split with 3 bedrooms and 2 bathrooms, a beautiful sunroom, landscaped yard, and in move-in condition in a great North Niagara Falls neighbourhood! This is the one you've been waiting for.Step inside to nearly 2,000 sq ft of flexible living space that feels bright and welcoming from the moment you enter. The main level offers an open-concept living and dining area with large windows and warm hardwood floors perfect for family gatherings or casual entertaining. Just a few steps down, the spacious family room features a cozy fireplace and a walk-out to the sun-kissed three-season sunroom, where morning coffees and evening wind-downs overlook the beautifully manicured gardens.Upstairs, you'll find three well-sized bedrooms and an updated 4-piece bath. The finished lower levels offer a second bathroom, a large rec room ideal as a play space, home gym, or guest area, and plenty of extra storage.Outside, the fully fenced backyard is a private retreat with mature trees, lush perennials, and a stone patio an ideal setting for relaxing or hosting summer BBQs. A good-sized driveway provides ample parking, and an updated furnace, and A/C in 2019 as well several new windows in 2022 have all been completed, allowing you to move in with confidence.Located on a quiet, family-friendly street just minutes from great schools, parks, shopping, and quick highway access, this is your opportunity to secure a turnkey home in one of Niagara Falls most desirable neighbourhoods. Book your showing today! (id:55499)
RE/MAX Niagara Realty Ltd
958 Silver Bay Road
Port Colborne (Sherkston), Ontario
Welcome to 958 Silver Bay Road, a hidden gem in a quiet, family-friendly pocket of Port Colborne. Set on a generous 132' x 653' lot nearly 2 acres this property offers space, privacy, and endless potential. The oversized double garage is ideal for storing recreational toys or creating the ultimate workshop. Inside, this charming two-storey home features a main floor bedroom and bathroom for added convenience, along with two spacious bedrooms and a second bath upstairs. Outdoors, enjoy your own private forest with walking trails, and relax knowing that some of Lake Eries best beaches including Nickel Beach and Cedar Bay are just minutes away. Whether its peace and quiet or lakeside fun you're after, this property offers the best of both worlds. (id:55499)
RE/MAX Niagara Realty Ltd
192 Willowlanding Court
Welland (N. Welland), Ontario
You'll love this cul de sac location for this great freehold bungaloft. There are no condo fees in this development. For professionals, downsizers or first time home buyers this low maintenance home in a central north Welland location is ideal with over 1500 sq ft of above ground living space, plus a full unfinished basement.This terrific design gives you plenty of space for a multitude of ideas and pursuits. The main floor primary bedroom with ensuite gives you the ease of main floor living with the addition of a den for your home office or visitors. For easy main floor living the laundry is located on the main with interior access to the attached garage. The front den/BR can easily be converted to a bedroom and is currently a den with a nice sized closet. The great room is a super place for entertaining and the open concept creates any airy, spacious main living space. Upstairs you'll find large loft perfect for another living space/family room that overlooks the great room, complete with a 3 piece bathroom. Looking for yet more space? The basement level has two large egress windows that bring in lots of natural light. High ceilings create the perfect level the perfect place to finish for extra bedrooms and a rec room. This central Welland location is walkable and close to the canal with it's trails and walking routes. Walk for groceries at Zehrs, Seaway Mall and restaurants in mere minutes. This quiet cul de sac is minutes from 406 with access to the peninsula. Come for a visit, you'll love the size of this townhome, and you'll definitely love the easy lifestyle! (id:55499)
Royal LePage NRC Realty
110 Millpond Road
Niagara-On-The-Lake (St. Davids), Ontario
Discover 110 Millpond Road, a stunning custom-designed bungalow built by Ridgeline Homes, one of Niagara's local boutique builders. Located in the charming Village of St. David's, Niagara-on-the-Lake, surrounded by award-winning wineries, restaurants, and golf courses, all just minutes from Highway 405. The property features professional landscaping, hardscaping and irrigation system, plus a double-wide aggregate driveway and elegant stone walkways leading to multiple tranquil sitting terraces perfect for relaxation. Inside, the open-concept kitchen, living, and dining room is simply breathtaking. The gourmet kitchen boasts custom cabinetry, a massive island, and a stylish butler's pantry. The living room features a gas fireplace with modern mantle surround, while the inviting dining area is ideal for hosting large gatherings. The attention to detail throughout this home is remarkable. Impressive ceiling heights, unique architectural angles and arches, expansive windows flood every space with natural light, creating an airy and sophisticated ambiance. The primary bedroom is a serene retreat with a spacious walk-in closet and a luxurious five-piece ensuite bath, including in-floor heating, a custom double-sink vanity, a deep soaker tub, and a spacious walk-in glass shower. The equally gorgeous second bedroom features vaulted ceilings and warm hardwood flooring, along with a convenient three-piece ensuite privilege bath. The main floor is completed by a highly functional mudroom with ample custom cabinetry and a well-designed laundry room. The lower level is unfinished but fully insulated, offering a fantastic opportunity to create an additional living space of your own creation. (id:55499)
Bosley Real Estate Ltd.
57 Sullivan Avenue
Thorold (Thorold Downtown), Ontario
Inlaw-Suite, & Separate Entrance. 1 Owner Custom Built In 2008 Carpet Free, Freshly Painted Raise Bungalow in the Heart of Thorold. Main floor Open Concept Eat-In kitchen with Loads of Cupboard space, Area for side by side Upright Refrigerator & Freezer, Gas Stove, Electric Stove Connection, Floor to Ceiling Pantry, Moveable Island dividing Dining Area and Kitchen. Cozy Living room with Napoleon Gas Fireplace. Main Floor has Hardwood Flooring in Bedrooms, and Living Area, Porcelain tiles in Kitchen, Bathroom, Ensuite and Main Floor Laundry. California Shutters. Sliding doors off kitchen lead to a Covered 16' x 12' Poured Concrete deck with Gas BBQ hook-up. Lower Level Features In-Law Suite for Extended Family or Income Potential. Completely Finished with New Flooring 2025 in Living Area & Bedroom, Full kitchen, Full 3 Piece Bathroom, 2nd Gas Fireplace, Large Bedroom, 14' x 11' Cold Room with Laundry Tub (could easily be converted to additional bedroom), Separate Entrance walk- up to a Pool Sized backyard. Hot water Heater Owned. Great Home in a Fantastic location, Close to amenities, Schools, on City Bus route . Easy to Show. Book a Viewing today. (id:55499)
Royal LePage NRC Realty
7707 Cortina Crescent
Niagara Falls (Ascot), Ontario
Welcome to this beautifully maintained 4-level backsplit located in a desirable north Niagara Falls neighbourhood, just minutes from the Thorold Stone exit of the QEW. This spacious 3-bedroom home offers an open-concept main level with vaulted ceilings, seamlessly connecting the living room, dining area, and modern kitchen. The kitchen features stunning quartz countertops, a functional island, stainless steel appliances, and is bathed in natural light thanks to skylight. Step down to the expansive family room, complete with a cozy gas fireplace perfect for entertaining or relaxing evenings. The home also offers convenient inside entry from the attached garage. The fully fenced backyard is ideal for outdoor living, featuring a large deck that spans the entire rear of the home. Bright, stylish, and move-in ready, this home checks all the boxes for comfortable family living in an ideal location. (id:55499)
Royal LePage NRC Realty
534 Lincoln Street
Welland (Lincoln/crowland), Ontario
You are not going to believe the size and possibilities with this amazing home. Whether you have a large family or are looking to live in and rent out a portion (possibly 2 units to rent out) or strictly for investment purposes. Currently zoned as 3 separate units. Was previously zoned commercial with a store front and residential apartments, possibility to change back (buyer to do own due diligence). There is a total of 7 bedrooms and 4 full bathrooms, 2 kitchens and 3 separate entrances. All windows replaced throughout 2007-2021, Furnace new in 2017, Air 2024, Full roof redone in 2017, shingles on West side replaced in 2022 due to a storm. Some updates are still needed to make this home what you have been looking for. This home is close to Elementary and High School, shopping plaza with Tim Hortons down the street, pretty central in Welland. Book your showing today!!!! (id:55499)
D.w. Howard Realty Ltd. Brokerage
215 Ontario Street
Thorold (Allanburg/thorold South), Ontario
Custom-Built Three-Bedroom home on a Spacious Lot. This well-maintained, custom-built three-bedroom side-split sits on a generous 60 x 120 ft lot in a quiet, established neighbourhood. The main floor features an eat-in kitchen with stainless steel appliances, a formal dining room, and a spacious living room. Upstairs, youll find three bedrooms with hardwood flooring and a five-piece bathroom. The lower level boasts a large rec room with a cozy gas fireplace, a two-piece bathroom, a laundry room, cold cellar, sump pump, and 100-amp breaker panel. Recent updates include a new furnace and central air system (2021) and a hot water tank (2023). Outside, enjoy a double detached garage, patio area, gazebo, and fully fenced yard perfect for entertaining. Conveniently located near Ontario Public School with easy access to Highways 20, 58, and 406. Just minutes from St. Catharines, Brock University, Niagara Falls, and Fonthill. Book your showing today! (id:55499)
Canal City Realty Ltd

