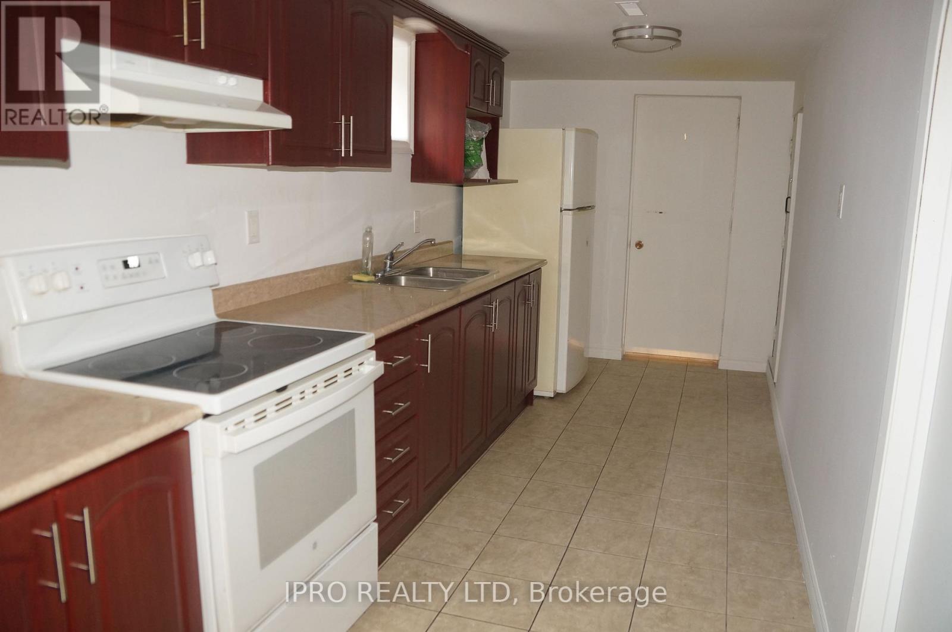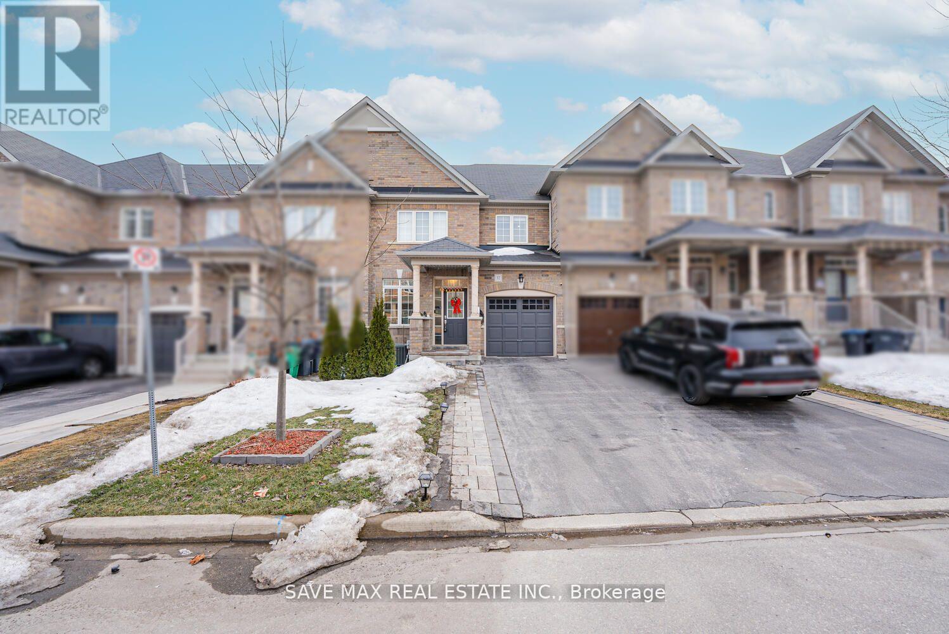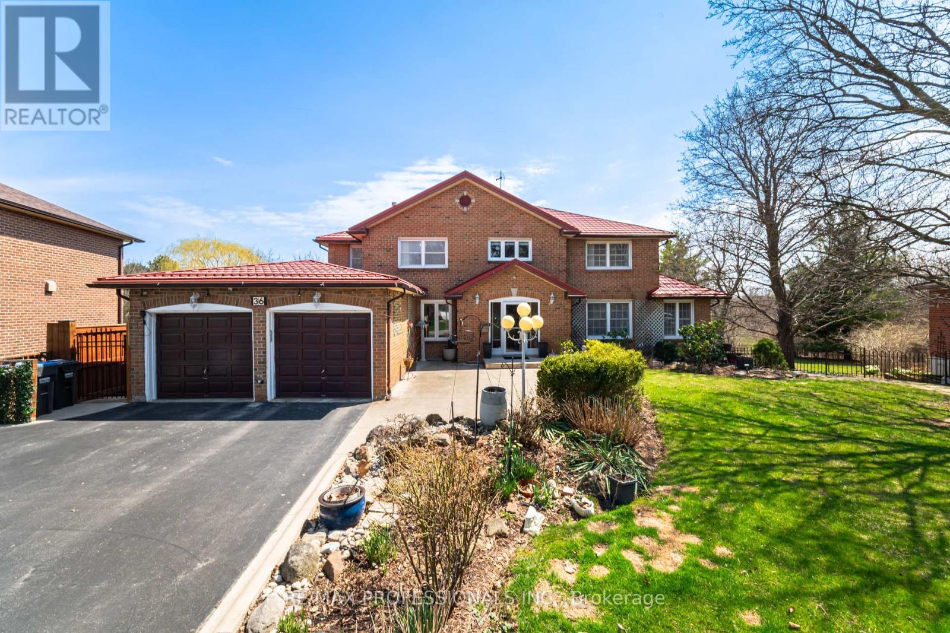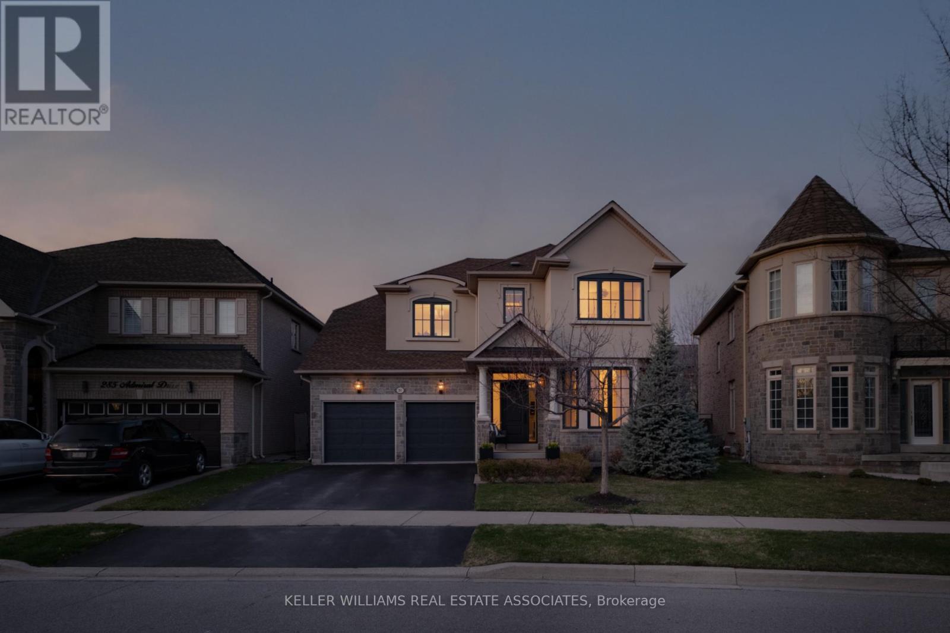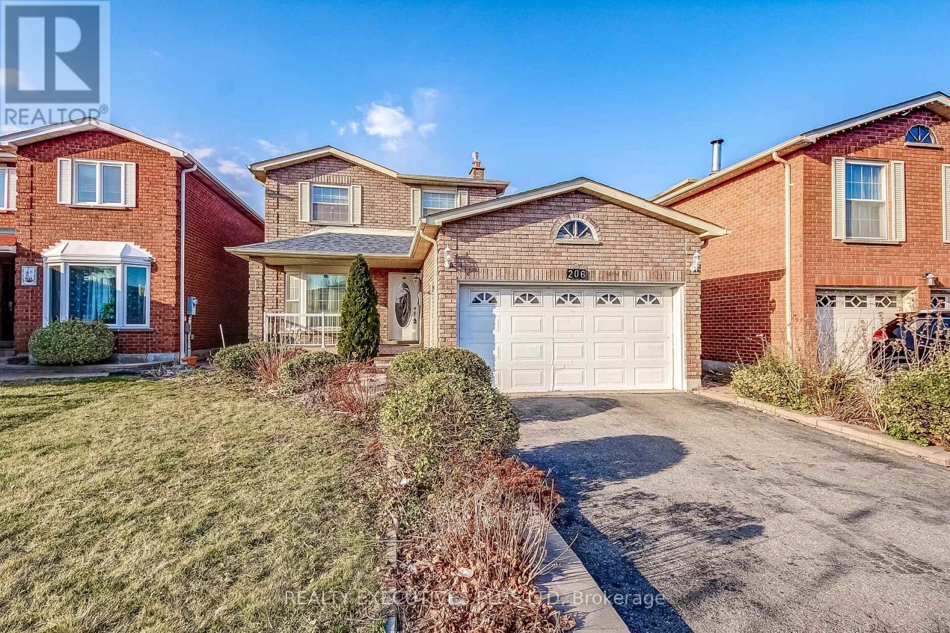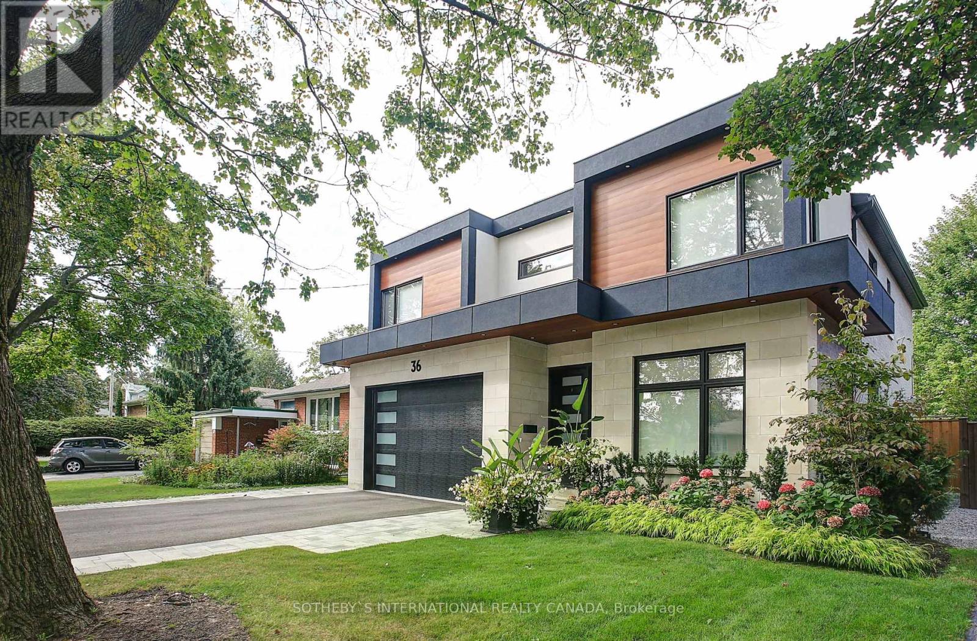18 Aster Woods Drive
Caledon, Ontario
Modern Luxury At 18 Aster Woods Drive, Caledon, Ontario, Awaits In The Newly Built Community OfEllisLane, Where The Wilford Model Redefines Contemporary Living. Offering 2,635 Sq. Ft., This StunningHomeFeatures 5 Spacious Bedrooms, 4 Baths, And A 2-Car Attached Garage With Direct Access To TheHome AndA Convenient Side Door Entry. The Main Level Boasts An Open-Concept Design With HardwoodFlooringFlowing Seamlessly Through The Combined Living And Dining Spaces. The Large Kitchen Is A Showstopper, Featuring Designer Finishes, A Central Island With Quartz Countertops, A Tile Backsplash,Upgraded Built-In Stainless Steel Appliances, And Oversized Sliders Leading To The Deck And Backyard,Perfect ForEntertaining Or Relaxing Outdoors. Upstairs, Youll Find 5 Well-Laid-Out Bedrooms, EachDesigned ForComfort And Functionality. The Primary Suite Offers Hardwood Floors, Two Walk-In Closets,And A Luxurious 4-Piece Ensuite. Bedrooms 2 And 3 Are Ideal For A Home Office Or Guest Space, WhileBedrooms4 And 5, With Walk-In Closets, Share A Convenient 5-Piece Jack And Jill Bathroom. An Upper-Level LaundryRoom Adds A Touch Of Convenience. The Unfinished Basement Offers Endless Possibilities,With 9-FootCeilings, Above-Grade Windows, And A 2-Piece Rough-In, Ready To Become A Gym, Theatre, OrAdditional Living Space. Situated Close To Shopping, Restaurants, Parks, Schools, And All The AmenitiesCaledon And Brampton Have To Offer, This Home Combines Suburban Serenity With Urban Convenience.Minutes From Major Highways, Commuting To Downtown Toronto Or Toronto International Airport IsEffortless. Don'tMiss The Opportunity To Call This Exceptional Property HomeMove In Anytime And StartLiving The LifeYou've Been Dreaming Of! (id:55499)
Keller Williams Real Estate Associates
36 Ranchero Drive
Brampton (Fletcher's Meadow), Ontario
Welcome to 36 Renchero Dr., a beautifully upgraded, move-in-ready home that perfectly balances style, space, and functionality! Designed with an efficient layout and no wasted space, this home features four generously sized bedrooms, providing comfort for the whole family. Spacious chef's gourmet kitchen perfect for culinary enthusiasts, featuring ample counter space and high-end finishes. The Main floor creates a bright and inviting atmosphere, while the professionally finished basement offers valuable additional living space for growing families. Built with a brick exterior, this home also boasts a stamped concrete front porch and a low-maintenance backyard with a stylish stamped patio, ideal for relaxation or entertaining. Elegantly updated staircase, complete with hardwood & laminate floors, freshly painted interiors, sleek pot lights, and stunningly renovated bathrooms. School, Parks, Cassie Camble and Mount Pleasant Go Station are just steps away ***List of upgrades: Roof (2019), A/C (2022), Garage Door, Front & Patio Door (2023), Attic Insulation (2022)... ** This is a linked property.** (id:55499)
Royal LePage Flower City Realty
7 Mallard Crescent
Brampton (Central Park), Ontario
** Legal Basement Apartment ** Bramalea Rd/North Park Dr., Amenities Rich Area With A Safe Neighbourhood. Renovated 2023, Bright And Beautiful 2 Bedroom Apartment With A Huge Recreation Room, 2 Car Parking (Tandem Parking On The West Side Of The Driveway). Close To The Hospital, Schools, Chinguacousy Park, Shopping Malls, Medical Building, Public Transport, Library, And Much More. This Is A Legal Apartment, And According To City By-Laws, Only One Family Is To Occupy. Utilities (Heat, Water, Hydro) Are 33% For The Tenants. Unit Is Currently Tenanted. Tenants Vacating May 31st, Form N-11 Is Signed. In-Suite Laundry (Separate). Fireplace Is Not To Be Used. (id:55499)
Ipro Realty Ltd
18 Owen Drive
Toronto (Alderwood), Ontario
More space is good but the right space, in the right place, is why you will fall in love with this gorgeous home on a quiet, tree-lined cul-de-sac in family- and-commuter-friendly Alderwood. Contemporary and refined without shouting for attention, this spacious and inviting home offers approximately 2,400 sq ft of living space thoughfully designed for your busy lifestyle & easy entertaining.You'll love how the main floor's wide & open layout flows effortlessly from kitchen to dining to living - perfect for gathering with family, hosting friends, or just enjoying a quiet night in. The chef's kitchen is well-equipped, and a welcoming breakfast bar draws everyone together for food & conversation. Step out to your private deck & backyard - a perfect space to relax, play & unwind. The fenced yard, with no backyard neighbour, is ideal for kids, pets and peaceful weekends at home. Fire up the BBQ or take a dip in the delightful swim spa - your private oasis for relaxation, fitness and year-round fun! Upstairs, you'll find three very spacious bedrooms filled with natural light & designed for comfort: double closets in two bedrooms & a walk-in closet and 4-piece ensuite in the primary. A main floor powder room is great when guests pop by. Downstairs, relax and play in the generous rec room. Turn the den into your home office, create a yoga room or personal gym & stock the cantina with goodies - there's tons of storage. The roughed-in 4th bathroom and in-law suite potential mean the space has even more potential. And your attached garage makes everyday life simpler. Alderwood: parks, shops, great dining, excellent schools, including French Immersion. Farm Boy, Sherway Gardens, and IKEA are minutes away. Explore the trails at the wonderful nearby Ravine, unwind by the waterfalls, walk or bike to the beach at Marie Curtis. Commuter's dream: just a 13-minute walk to Long Branch GO Station, direct train to Union in 25 min. 20-min drive Downtown Toronto, Mississauga, and Pearson. (id:55499)
Right At Home Realty
32 Yellow Sorrel Road
Brampton (Sandringham-Wellington North), Ontario
Astonishing East Facing luxurious feel house in Mayfield Village to provide utmost Comfort & Convenience For You And Your Family. Built In 2016 With 2551 Sq Ft Including Basement, 9' Ceiling @ Main Floor with a perfect layout. High End Fixtures, Upgraded Oak Stairs With Iron Pickets, Pot Lights In All Floors, And Hardwood Flooring On The Main Level. A Finished Basement W/A Legal Permit & A Sep Entrance From Garage. Well- maintained front yard, no side-walk, and backyard completes the living with a garden, Gazebo and a big Barbeque to enjoy your summers. Total 3 Car Parking Including Garage, and EV Charger Installed with proper permit for all EV lovers. Professionally upgraded house with Huge Double-door Master Bedrooms along with large His and Her Walk-In Closet. Also, Double Door Closets In The Other Rooms on 2ndfloor allowing Ample of Storage Space. Minutes To Highway 410, Proximity To Parks, Bus Stops, Library, Trinity Commons Outlet Mall, Recreation Centres, Walmart, Grocery Stores & Other Amenities. (id:55499)
Save Max Real Estate Inc.
36 Dawnridge Trail
Brampton (Heart Lake West), Ontario
Welcome to 36 Dawnridge Trail- Immaculate executive home located in prestigious Conservation Drive area nestled on an incredible pie shaped ravine lot (117' wide at rear ) , approximately 5000 Sq. Ft. of finished space plus a 200 square foot all season heated sunroom overlooking beautiful treed conservation area & park land with heated in ground pool. First time offered for sale boasting a finished walkout basement with great in law potential, 3 pc bath , fireplace, Billiard room easily converted to bedroom & Roughed in kitchen. Easily 1 or 2 bedrooms. Updated main level Kitchen with granite counters , pantry , Main floor den, 4 Spacious bedroom, huge primary bedroom with separate sitting room ( optional 5th bedroom on builder plan ) renovated ensuite with Jacuzzi tub & Glass shower, Hardwood & ceramics throughout ( except billiard room). Rare find - approximately 12000 Sq. Ft. ravine lot offering gorgeous panoramic views, Inground pool, gazebo, 2 fireplaces, oversized 2 car garage with additional built in storage, pond, Steel roof , new furnace & Air conditioning 2024. Direct access to conservation area with 17 km of waling & bike trails , Loafers Lake , parks, Etobicoke Creek. 9 car driveway. Enjoy your own private oasis in complete privacy surround by nature in amazing family neighbourhood. (id:55499)
RE/MAX Realty Services Inc.
281 Admiral Drive
Oakville (Br Bronte), Ontario
DESIGNER HOME w' Saltwater Pool - In Prestigious Lakeshore Woods, One Of West Oakville's Most Coveted Neighbourhoods. Meticulously Renovated Top To Bottom With Over 3500 SQFT Of Total Living Space, This Professionally Designed Home Offers 4+1 Bedrooms, 4 Bathrooms, And Exudes Sophistication And Style Throughout, Featuring Standout Elements Like Black Frame Exterior Windows, Millwork, Accent Walls & Impressive Light Fixtures. Minutes From The Lake & On The Edge Of Oakville And Burlington, Ideally Situated Close To Bronte Harbour, Parks, Appleby College, Easy Access To The QEW For A Smooth Commute To Downtown Toronto Or The Airport. Main Floor Features Light Hardwood Flooring, Pot Lights, Stunning Open-Concept Living + Dining Room With Coffered Ceilings & A Sunny Bay Window. The Soaring 18-Foot Ceilings In The Family Room Are Framed By Floor-To-Ceiling Windows + Gas Fireplace, Seamlessly Flowing Into A Custom Designed Eat-In Kitchen With Quartz Counters, Gas Range, Peninsula, Full-Height Cabinetry, Premium Appliances, Walkout To The Backyard Oasis. Upstairs, The Primary Suite Offers A Walk-In Closet And Ensuite With Soaker Tub + Glass Shower. The Professionally Finished Basement Includes A Spacious Rec Room With Electric Fireplace, Trendy Wet Bar, Glass-Enclosed Gym, Guest Bedroom, And Stylish Bath. Enjoy Summer Living In The Fully Fenced Backyard Featuring A Heated Saltwater Pool, Interlock Patio, Custom Deck With Pergola. A True Showpiece Home That Defines Luxury Living. (id:55499)
Keller Williams Real Estate Associates
206 Vodden Street
Brampton (Bram West), Ontario
Welcome to this 3-bedroom, 4 bathroom detached home located in the sought-after Brampton West area. This property is being sold as an estate sale and will be sold "as is, where is," offering a unique opportunity for the right buyer to personalize and make it their own.Sellers makes no warranties. (id:55499)
Realty Executives Plus Ltd
22 Sweetwood Circle
Brampton (Fletcher's Meadow), Ontario
Turn-key elegance in Fletchers Meadow: this meticulously kept 3 + 1-bed, 4-bath Semi Detached blends living/dinning, a sun-lit family room and a chefs kitchen that walks out to a private salt-water-pool oasis complete with cabana, outdoor kitchen, natural-gas BBQ and pergola. Upstairs, the primary retreat pampers with custom closets and a spa-inspired ensuite, while two oversized bedrooms share an updated bath; the finished basement adds a versatile rec/guest suite (side-entrance potential) and a washroom. Roof (2018), new A/C (2022) and and owned tankless water heater 2021 keep maintenance worry-free, and you're just five minutes to Mount Pleasant GO plus an easy stroll to Cassie Campbell CC, parks, transit, shops and top-rated schools luxury, convenience and resort-style living in one unbeatable package. (id:55499)
RE/MAX Gold Realty Inc.
36 Burrows Avenue
Toronto (Islington-City Centre West), Ontario
Welcome to this stunning custom-built 2-storey residence offering 4+1 bedrooms and 5 bathrooms, set on a generous 50' x 110.07' lot in a quiet, family-friendly neighbourhood. Exuding exceptional craftsmanship, this home features an elegant brick and stone façade and thoughtfully designed living spaces throughout.The main floor showcases an inviting open-concept layout ideal for everyday living and entertaining. A warm and cozy living area with a gas fireplace flows seamlessly into the dining room and a chef-inspired kitchen, complete with a striking waterfall centre island, integrated appliances, sleek cabinetry, built-in shelving, and carefully curated lighting. Enjoy direct access to the patio and beautifully landscaped garden perfect for al fresco dining or relaxation. A main floor office or study provides a quiet retreat for remote work or reading, while a powder room and convenient laundry room with sink complete the level. Upstairs, the serene primary suite features dual walk-in closets and a luxurious 5-piece spa-style ensuite. A second bedroom includes its own 3-piece ensuite, while two additional bedrooms share a spacious 5-piece bathroom. A second laundry room with sink adds functionality to the upper floor.The fully finished lower level offers a bright and versatile recreation space, highlighted by an electric fireplace, wet bar, and custom wine cellar ideal for entertaining or unwinding. A fifth bedroom and 3-piece bath complete this level, ideal for guests or extended family.Enjoy the convenience of a double built-in garage and private driveway, providing secure parking and ample storage. Located in a prime central pocket close to top-rated schools, shopping, and transit. Easy access to major highways, Pearson Airport, and GO Station. Minutes to nature trails, golf courses, bike paths, and tennis courts perfect for active lifestyles. (id:55499)
Sotheby's International Realty Canada
215 - 570 Lolita Gardens
Mississauga (Mississauga Valleys), Ontario
It is one of the Largest Condos in the Building with 996 sqft, listed very reasonably at $695/sqft, where last year some of these condos were selling for over $750/sqft. It's a 2-Bed plus a Den/Office combined with the Main Bedroom. Granite/Quartz Kitchen Counter Top. 9Ft Ceiling. Open Concept Layout. Locker On The Same Level. Gas Barbecue Hook Up in the Balcony. Excellent Gym in the building. Two Party Areas, one indoor and other outdoor. Very well maintained building. Extra-wide hallways. This area has enjoyed good security and safety with zero car thefts reported. - Schools - This neighbourhood has great elementary and secondary schools, elementary and secondary special programs such as French Immersion, Advanced Placement, and IB (International Baccalaureate). - Parks - Fun is easy to find at the many parks & rec facilities here. Parks in this neighbourhood feature playgrounds for kids, sports parks, and skating. There are 7 parks in this neighbourhood, with 54 recreational facilities in total, such as Pool, Arena, Rinks, Tennis Courts, Community Centre, Trails, Gyms, etc. - Getting Around - There are 110 transit stops in Mississauga Valley and two Rail stations nearby - Cooksville GO Station and Dixie Go Station. (id:55499)
Royal LePage Flower City Realty
6721 Harlow Road
Mississauga (Meadowvale), Ontario
Rare Find! Self Contained Walkout 2-Bed Basement Apartment - Beautifully Maintained Detached Home Nestled At The Back Of A Court In The Highly Sought-After Community Of Meadowvale. Highly Rated Millers Grove Public Elementary, Edenwood French Immersion Middle School & Right Across From Meadowvale Secondary School Which Specialized In Special Studies- Featuring 4+2 Bed And 3+1 Bath, Nearly 2500 Sq Ft Total Of Functional Living Space. Main Floor With Hardwood Floors, Combined Living And Dining Room Perfect For Hosting Family Gatherings, A Updated Kitchen With Refinished Cabinetry, A Stylish Backsplash, And A Bright Eat-In Area With A Walkout To New Raised Deck. A Cozy Family Room Awaits With A Wood-Burning Brick Fireplace. Upstairs, The Primary Suite Offers Walk-In Closet, Hardwood Floors + 3-Piece Ensuite. 3 Additional Bedrooms & An Updated 5-Piece Main Bathroom. The Fully Finished Walkout Basement Is Ideal For Multi-Generational Living Or Rental Income, Featuring A Complete In-Law Suite With 2 Bedrooms, 3-Pc Bathroom, Full Kitchen, Shared Laundry, And Walkout To A Private, Fully Fenced Landscaped Yard With Mature Trees, Gardens, And An Interlock Patio. Double Car Garage & Driveway Parking For Up To 6 Cars With No Sidewalk, This Home Has It All. Steps From Public Transit, Shopping, Restaurants, Parks, Trails, Meadowvale GO Station, Major Highways, And Just Minutes To Toronto Pearson Airport. Dont Miss This Rare Opportunity To Own A Versatile Home In One Of Mississaugas Most Connected Neighbourhoods! (id:55499)
Keller Williams Real Estate Associates



