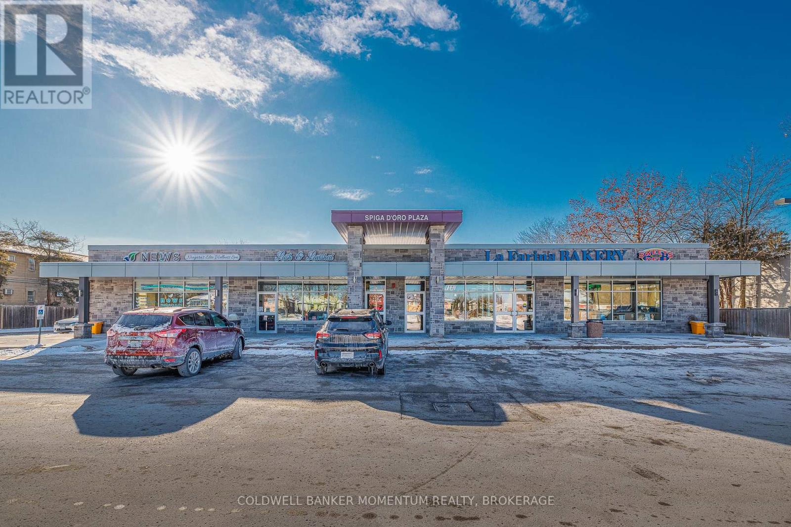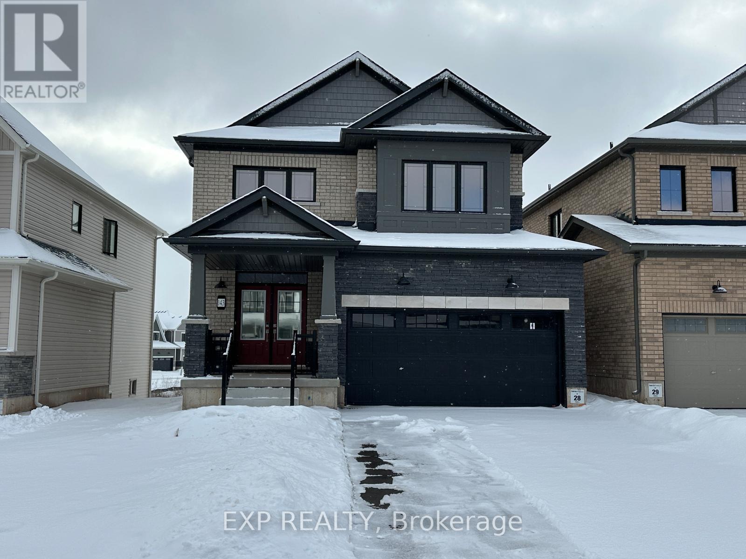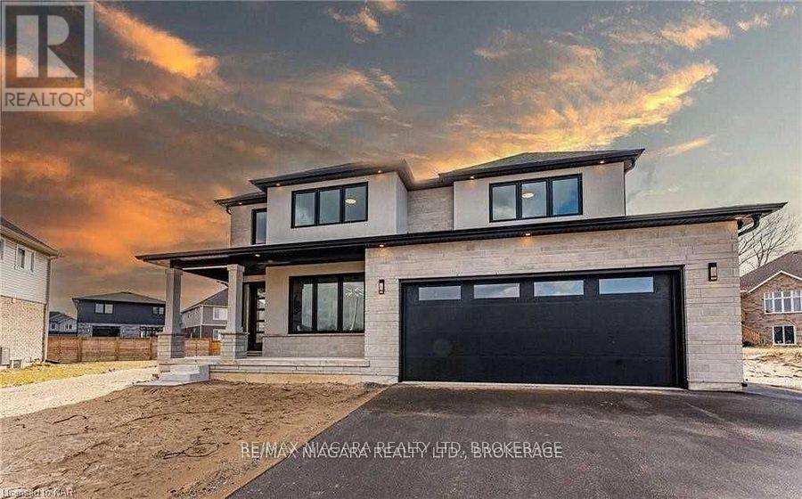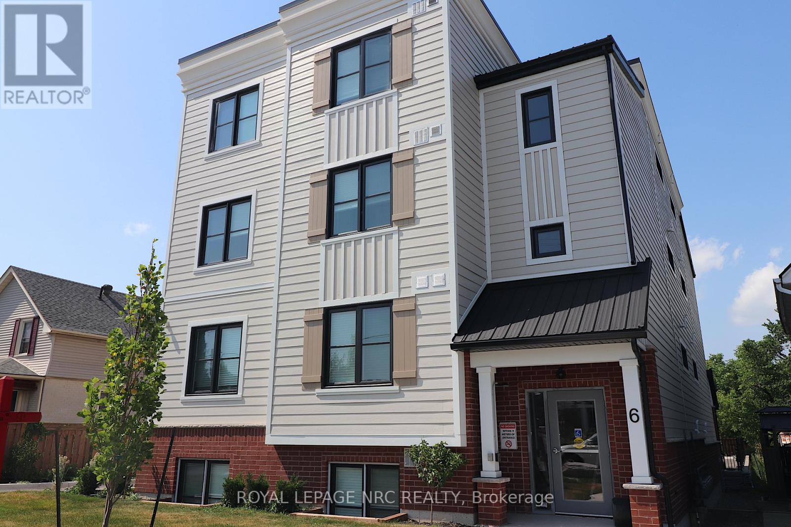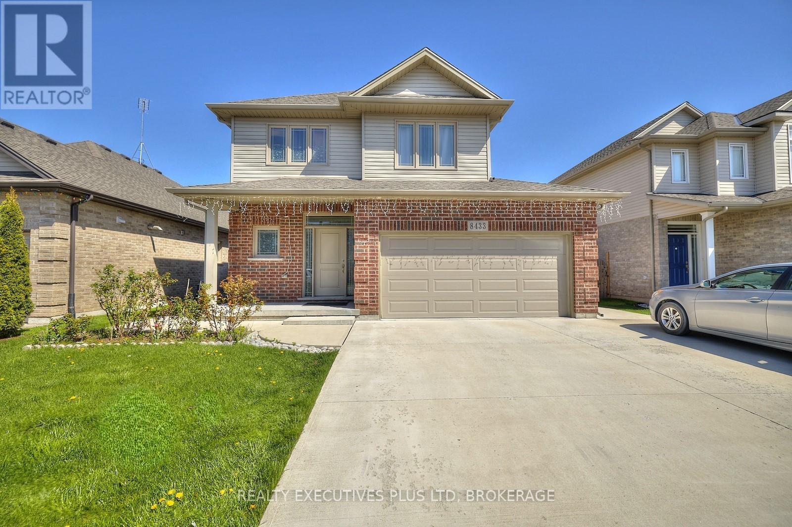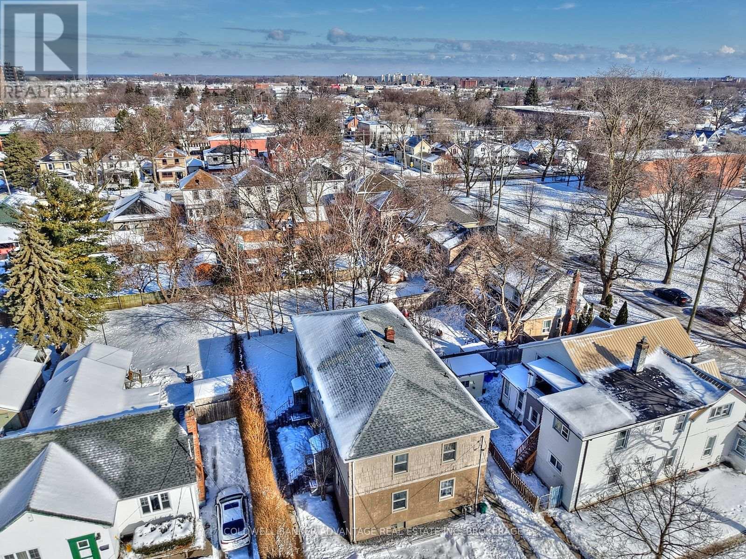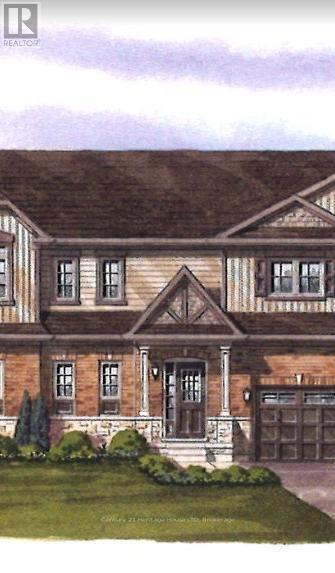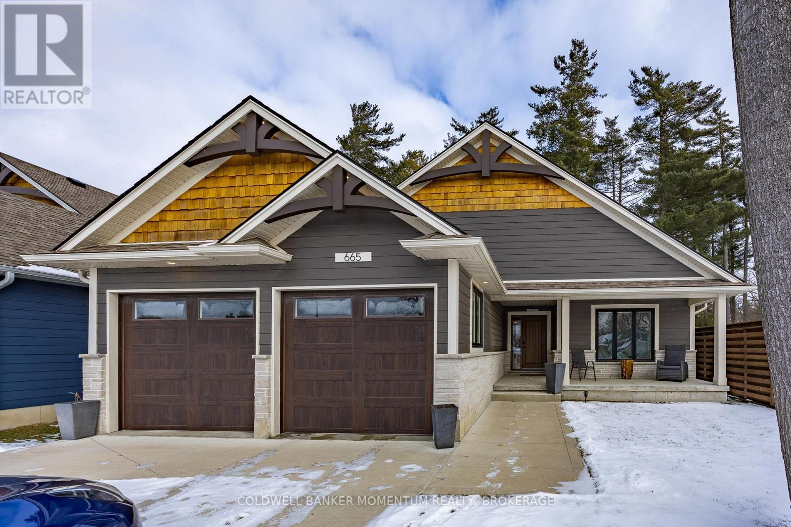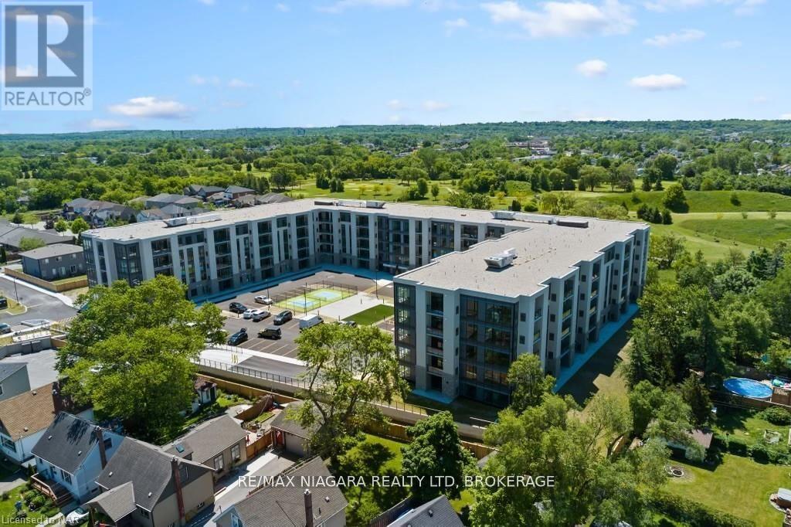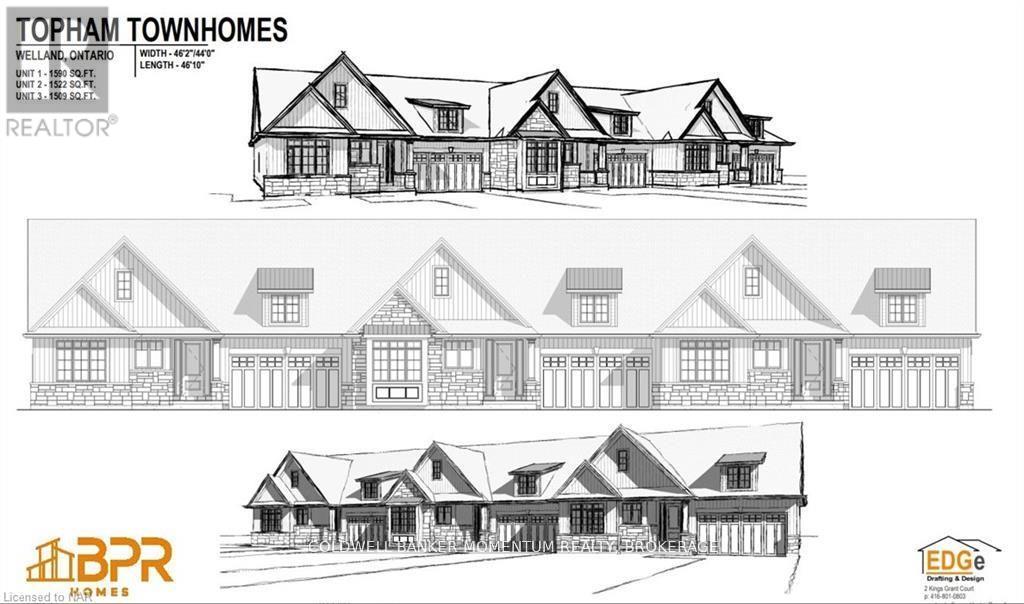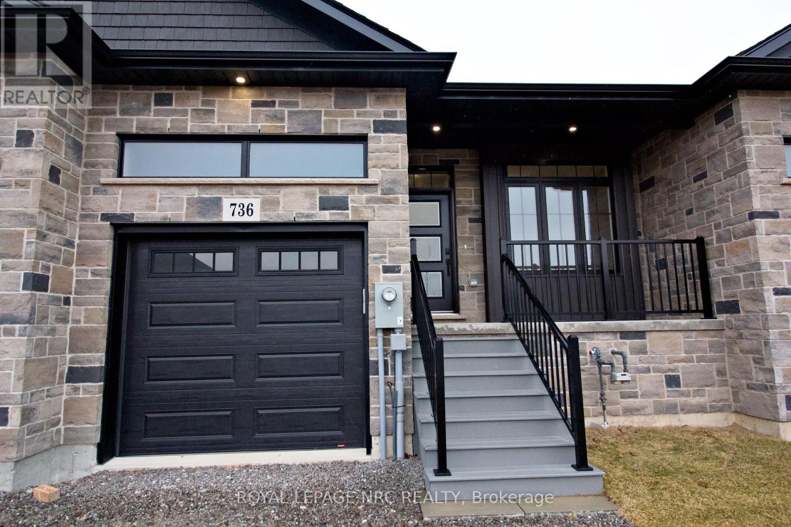8040 Lundy's Lane
Niagara Falls (218 - West Wood), Ontario
Spiga DOro Plaza is an exceptionally well-built commercial plaza offering an outstanding investment opportunity in the heart of Niagara Falls. Constructed in 2016, this 11,492 square-foot retail complex features four high-visibility storefront units and a premium commercial bakery space, all are well designed for long-term success. Key Property Highlights: 0.86 Acres Lot size (150ft x 249 ft). Total Gross Floor Area: 11,492 sq. ft. Storefront Retail Units: 1,803 sq. ft., 1,770 sq. ft., 1,172 sq. ft., and 2,354 sq. ft. + 4,393 sq. ft. Commercial Bakery. Anchor Tenant: La Farina Bakery, a Niagara Region staple, operates from a combined 3,526 sq. ft. retail storefront and an additional 4,393 sq. ft. commercial bakery space in the rear. Bakery Features: Includes a dedicated loading zone and a 9.5-foot roller door for seamless operations. Construction & Features: Built in 2016, 15-foot ceilings, Striking architectural design, State-of-the-art fire suppression & sprinkler systems, 4 Independent utility services, Ample parking with 35 spaces. Investment Potential:This high-traffic location on Lundy's Lane is home to three exceptional, long-term tenants, ensuring strong rental income and market stability. With excellent market rent potential, this plaza presents a rare opportunity for investors seeking a high-quality, income-generating commercial asset in one of Niagara's most sought-after business corridors. (id:55499)
Coldwell Banker Momentum Realty
143 Port Crescent
Welland (774 - Dain City), Ontario
Welcome to Your New Home in the Highly Sought-After Subdivision of Welland! This stunning 3-bedroom, 3-bathroom detached Victoria Model is beautifully upgraded with modern finishes. The main level features an open-concept living space with beautiful hardwood flooring throughout, including a kitchen equipped with stainless steel appliances and sleek quartz countertops. Large windows allow natural light to flood the home, while neutral decor and tasteful selections bring a modern touch to every room. This inviting space is perfect for family living and entertaining. Upstairs, you'll find a generously sized primary bedroom with a walk-in closet, and a luxurious 5-piece ensuite. Two additional well-sized bedrooms, a 4-piece bathroom, and a convenient upper-level laundry room with a sink to complete this floor. The unspoiled Walkout Basement offers plenty of storage space or the potential for future customization to suit your needs. With easy access to schools, shopping, and more, this home truly has it all **EXTRAS** S/S Appliances in Kitchen( Dishwasher, Stove, Fridge)Washer and Dryer, Carpet Upper Level, Walkout Basement with Rough-in Bathroom (id:55499)
Exp Realty
2782 Canadiana Court W
Fort Erie (327 - Black Creek), Ontario
TO BE BUILT!! Crafted by the esteemed Tower Ridge Homes, welcome to this exquisite new build in the desirable community of Black Creek within the city of Fort Erie. This custom home combines luxury, comfort, and modern living with meticulous attention to detail. Key Features: Elegant Flooring: Enjoy the timeless beauty of hardwood and tile flooring throughout the main and second levels, Quartz countertops grace every surface, including the kitchen, bathrooms, and laundry room, rough-ins for an alarm system and central vacuum, custom-designed walk-in closet, Spa-Like Bathrooms: Indulge in the luxurious tile showers in both the ensuite and main floor baths. Outdoor Living: The oversized deck offers both covered and uncovered areas, perfect for entertaining or relaxing while enjoying the beautiful surroundings. Striking Exterior: The stone and stucco exterior is complemented by sleek black interior windows, offering a contemporary aesthetic. Modern Finishes: Glass railings on the stairs and a gas fireplace in the living area add to the home's modern charm. Convenient Features: A paved driveway ensures ample parking and ease of access. Optional Upgrades: Heated Garage: Keep your vehicles warm and protected with an optional heated garage. In-Ceiling Speakers: Enhance your home with an integrated sound system for an immersive audio experience. Security Enhancements: Upgrade to include cameras and a DVR for added peace of mind. Garage Flooring: Opt for polyaspartic floor coating in the garage for a sleek, durable finish. Outdoor Enhancements: Include a sprinkler system and landscape lighting to maintain a lush, well-lit yard. In-Floor Heating: Experience ultimate comfort with optional in-floor heating. This exceptional home offers a unique blend of luxury, style, and functionality. Don't miss the opportunity to make it yours. Experience the craftsmanship and quality that Tower Ridge Homes brings to every build. (id:55499)
RE/MAX Niagara Realty Ltd
6030 Wiens Boulevard
Niagara Falls (219 - Forestview), Ontario
Nestled in one of the most sought-after family oriented neighborhoods in Niagara Falls, this stunning home boasts 3 spacious bedrooms, 2.5 bathrooms, a 1.5 car garage complete with an automatic door opener, and a fenced backyard. The charming covered front porch provides the perfect spot to savor your morning coffee. Inside, you'll find a convenient powder room on the main floor, along with an open-concept kitchen featuring a large island, a dining area, and a cozy living room adorned with a beautiful custom-built bookshelf and a gas fireplace. The patio door off kitchen seamlessly flows out to the backyard deck, making it an ideal space for entertaining guests. Upstairs, the spacious master suite includes an en-suite bathroom, complemented by two additional bedrooms and a second full bath. This home is conveniently located near parks, schools, and recreational activities, and is just minutes away from the Costco and the QEW. (id:55499)
Revel Realty Inc.
6 Carnegie Lane
Grimsby, Ontario
RARE GRIMSBY INVESTMENT OPPORTUNITY! Attention Homeowners & Investors! Discover this incredible property in the heart of Grimsby, updated throughout and ready for its next chapter! Just 2-3 minutes walking distance to the proposed GO Station. Close proximity to downtown Grimsby for dining, shopping, and amenities. Convenient QEW access for seamless commuting. Situated on a double lot, offering exciting development potential with current zoning allowing for multiple uses. Includes a detached garage with an attached man cave, featuring a separate furnace perfect for a future rental or your personal retreat. Renovated throughout with 3 spacious bedrooms, spa ensuite and infloor heating. Opportunities like this dont come around often. Whether youre looking for your next home, a rental investment, or a development project, this property ticks all the boxes! (id:55499)
Keller Williams Complete Realty
5 - 6 Ann Street
Thorold (557 - Thorold Downtown), Ontario
Welcome to 6 Ann Street Unit 5! Be the first to live in this beautiful, 2 bedroom, 1.5 bathroom, luxury unit in downtown Thorold. Available May 1st. Over 1,000 square feet! Open concept living room/dining room/kitchen with large walk in coat closet and insuite laundry. Includes 1 exclusive parking spot with EV charger. Also includes Stainless Steel Fridge, Stove and Dishwasher. Great location in the heart of Niagara! Walk to downtown shops, restaurants, grocery store, parks and schools. Easy access to the highway and Welland Canal Parkway trail. 10 min. to Brock University & downtown St. Catharines. 1 year lease. Please include 1st & last months rent, credit report, T4/employment letter and rental application. Rent includes Water. All other Utilities are extra. Book your showing today! (id:55499)
Royal LePage NRC Realty
8433 Angie Drive
Niagara Falls (219 - Forestview), Ontario
Don't miss out on this amazing opportunity to make this incredible home yours today! With a prime location just a short walk to schools, grocery stores, shopping, transit, and parks, convenience is right at your doorstep. Built in 2017, this home boasts an open-concept layout with 3 bedrooms and 2.5 bathrooms. The large primary bedroom features a 3-piece ensuite. Enjoy the added convenience of a double car garage and concrete driveway that extends to the backyard, complete with a low-maintenance concrete patio and a 10x10 deck, perfect for entertaining. The unfinished basement holds plenty of potential, with a rough-in for a bathroom and large windows for abundant natural light. Schedule a viewing today and see all this home has to offer! (id:55499)
Realty Executives Plus Ltd
175 Pleasant Avenue E
St. Catharines (451 - Downtown), Ontario
This income property features 4 self-contained, 2-bedroom units, each thoughtfully designed for tenant comfort and convenience. Every unit includes a 4-piece bathroom, an eat-in kitchen, a living area, and two spacious rooms, offering ample living space. All units come with two entrances, providing added flexibility for tenants. The property also offers shared access to a basement with built-in laundry facilities, adding value and convenience for residents. Tenants are responsible for paying hydro, which provides an opportunity for owners to minimize utility costs. Located in a prime area, this property is within minutes of a wide range of amenities, making it an ideal location for tenants. One of 4 units has been completely renovated recently. Also features parking at front of building. (id:55499)
Coldwell Banker Advantage Real Estate Inc
19 - 397 Garrison Road
Fort Erie (333 - Lakeshore), Ontario
Welcome to your new home in this charming 3-bedroom, 2.5-bath Bungaloft townhouse. Spanning an impressive 1,491 square feet, this layout features an open concept design with a spacious kitchen complete with a pantry, an adjoining dining area, and a generously sized great room that opens to the rear yard through sliding doors. A convenient 2-piece powder room is also included. The main floor hosts a primary bedroom, which comes with a 4-piece ensuite. Upstairs in the loft area, you will discover two additional bedrooms along with a 4-piece bathroom. Additional highlights consist of 9-foot ceilings, ceramic tile, an attached garage, a paved driveway, sodded lots, and much more. Ideally located near the Peace Bridge, major highways, shopping centers, restaurants, Lake Erie, beaches, schools, and trails.NOW OFFERING a possible Rent to Own option. (id:55499)
Century 21 Heritage House Ltd
17 - 397 Garrison Road
Fort Erie (333 - Lakeshore), Ontario
Conveniently situated near the Peace Bridge, major highways, shopping centers, restaurants, Lake Erie, beaches, schools, and trails, this 3-bedroom, 2.5-bath Bungaloft townhouse is ideal for those just starting out or looking to downsize. This impressive layout boasts 1,465 square feet throughout. It features an open kitchen area and great room, a separate dining area, and access to the rear yard through sliding doors, along with a convenient 2-piece powder room. For added ease, the primary bedroom is located on the main floor, complete with a 4-piece ensuite and double closets. Upstairs in the loft area, you'll find two additional bedrooms and a 4-piece bathroom. Other notable features include 9-foot ceilings, ceramic tile, an attached garage, paved driveway, sodded lots, and more. NOW OFFERING a possible Rent to Own option. (id:55499)
Century 21 Heritage House Ltd
19 Caithness Drive N
Welland (769 - Prince Charles), Ontario
Introducing an exceptional investment opportunity at 19 Caithness Street. This beautifully renovated, legal triplex offers three stylish, self-contained units within a charming raised bungalow on an oversized lot. With two above-grade units, each unit features modern finishes, in-suite laundry, a private entrance, and dedicated parking for added convenience.The property is flooded with natural light, thanks to large windows and thoughtfully placed light fixtures that enhance the welcoming atmosphere throughout. This home combines functional design with an inviting ambiance, making it a standout property in the area. Perfectly located near a variety of local amenities, 19 Caithness Street is ideal for a diverse range of tenants. The property is within walking distance to parks, schools, churches, and the scenic Welland Canal Parkway, offering residents the convenience of easy access to everything they need. With three parking spaces available, tenants will enjoy the added benefit of off-street parking. A great investment in a desired area full legal and permitted. (id:55499)
Coldwell Banker Advantage Real Estate Inc
7311 Majestic Trail
Niagara Falls (222 - Brown), Ontario
Experience luxury and comfort in this stunning 2,122 sq. ft. two-story home to be built on Majestic Trail in Niagara Falls. Nestled on a premium lot with no rear neighbours, this meticulously designed home features modern construction with brick and board & batten, a fully sodded lot, a covered rear deck, and a separate entrance walk up from the basement. The interior boasts engineered hardwood and ceramic floors. A luxurious kitchen with quartz countertops, soft-close cabinets, and under-cabinet lighting adorns the kitchen with patio sliders. The kitchen opens up to a lovely main-floor living room, powder room and front foyer. The second floor offers a conveniently located laundry room, 4pc bathroom, and 4 spacious bedrooms, including a primary suite with its own ensuite featuring a free-standing tub and a glass-tiled shower. Enjoy modern conveniences such as an open-to-below staircase, a high-efficiency gas furnace, and an owned on-demand hot water heater. With its elegant finishes and thoughtful design, this home is perfect for families looking for style and comfort! (id:55499)
Revel Realty Inc.
701 - 5698 Main Street
Niagara Falls, Ontario
Experience the joy of hassle-free living, seamlessly blends luxury condominium living with select assisted living amenities, designed for you to comfortably age in place. The spacious one-bedroom condo in Wellness Suites offers a comfortable living space with high-grade finishes. This cozy unit features quartz countertops, ample storage cabinets, 5 appliances (stove, fridge, washer, dryer, dishwasher), 3pc bathroom, hardwood flooring throughout, window coverings, and a private balcony for your extended relaxing space. This building provides a wealth of amenities including a concierge service, an elegant wine bar, restaurant, a medical center, infrared saunas, library, a fully equipped gym, parking, as well as optional meal plans and cleaning services (available at an additional cost). the central location of this property provides convenience and accessibility to a range of amenities and attractions, walking distance to the Greater Niagara General Hospital, minutes from the US border, The Falls, Casino. This unit definitely serves as an exceptional choice for retirement living or as a promising investment opportunity. *** Rent includes water*** (id:55499)
RE/MAX Niagara Realty Ltd
409 - 215 Glenridge Avenue
St. Catharines (461 - Glendale/glenridge), Ontario
Welcome home to 215 Glenridge Avenue Unit 409 $2700 per month with utilities included! This wonderful 2 Bedroom 4th floor unit with large balcony features stunning South Facing Escarpment Views!! Many updates here including updated flooring in the spacious living room open to dining room, bright kitchen with plenty of cupboard space, renovated 4PC bath with tiled tub/shower unit. 2 Spacious bedrooms with large closets. This safe, welcoming and beautifully maintained building has been well cared for and updated over the years. Features an outdoor inground swimming pool, party room, laundry, secure access, visitor parking elevators and building is wheelchair accessible. Incredible location on transit route and close to all amenities, 5 minutes drive to Brock University, 5 minutes to Pen Centre Shopping and Hwy 406. 5 minutes drive to Downtown entertainment, Meridian Centre, Performing Arts and great restaurants. Short drive to Niagara College, Outlet Mall and QEW. Utilities are included making this such an affordable and budget friendly option!! Parking available outside $20.00/ mth Underground $25.00/mth. Quick move in available! Come have a look! (id:55499)
RE/MAX Niagara Realty Ltd
20 Ever Sweet Way
Thorold (560 - Rolling Meadows), Ontario
Stunning End-Unit townhome with Upgraded Premium Elevation has just hit the market in the Rolling Meadows community of Thorold. Showcasing a beautiful exterior, this home has so much to offer as you walk inside. Beautiful open concept layout on the main level, hardwood flooring, access to the home through the Garage pantry next to the kitchen and much more! As you walk up to the upper level, you will find 3 decent size bedrooms with the Master coming with its Walk/In Closet and attached En-Suite and another 4-pc bathroom on the second level. The unfinished basement leaves great potential for you to come and finish it according to your own visualization, could be perfect for an In-Law Suite. Located in the peaceful community of Thorold, this home is close to most of the amenities such as Schools, Parks, Major Highways and a 5 mins drive to Niagara Falls. (id:55499)
Revel Realty Inc.
4177 Brookdale Drive
Niagara Falls (213 - Ascot), Ontario
Spacious, meticulously clean 3 bedroom brick/metal siding back-spit with a single attached garage and large rear yard equipped with a vegetable garden. Layout consists of 3 upper level bedrooms, 4 pc bath and extra closets/storage. Main floor features an eat-in kitchen, dining room with built-in cabinets, living room, and a sliding door to a covered concrete patio (9'8" x 13'6") with an entrance to the garage. Lower level includes a second open concept kitchen, rec room with brick gas natural fireplace and 3 pc bath. The lower level has a separate walkout to the beautiful backyard with plenty of green space, huge garden and shed. Includes an extra 560sq.ft of living space. Basement laundry, workshop storage and cold storage. Shingles replaced in 2019, hot water heater owned, 100 amp electrical. Located in a great neighbourhood! Close to schools, shopping, restaurants, access to QEW and much more! Walking distance to shopping, bus stops, etc.. Don't miss out! (id:55499)
Coldwell Banker Momentum Realty
605 - 118 West Street
Port Colborne (878 - Sugarloaf), Ontario
Seller says bring us an offer... Life has changed! Enjoy morning coffee and evening cocktails as you watch the ships go by from your private wrap around balcony in this luxury new condo overlooking the historic Welland Canal and conveniently located on thriving West Street with Port's quaint shops and amazing eateries including the famous Pie Guys on the 1st level of the building! Two bedrooms, open concept living area with cozy fireplace and glass doors to your covered balcony, dining area, quartz countertops, stainless appliances, heated floors in the ensuite bath, luxury vinyl floors throughout, dedicated parking space and private locker. Building features include an emergency generator, exercise room, social room, bicycle storage, and video security. Enjoy the many shops and eateries along quaint West Street or golf at the many area golf courses. Like the beach...Nickel Beach is 5 minutes away and one of the finest! Minutes to area wineries, craft breweries, walking and bike trails and the U.S. border. Start enjoying worry free living today! (id:55499)
RE/MAX Niagara Realty Ltd
665 James Street
Norfolk (Delhi), Ontario
This 5 year old bungalow is in like new condition. Modern 3 bedroom home with open concept living. Large treed lot which is hard to find . Double detached garage with a concrete drive allows for plenty of parking and storage. A covered deck patio at back allows quiet evenings and lots of privacy. high ceilings accented with many recessed lights gives you the feeling of more space to entertain. Engineered hardwood floors makes for easy care. A large main bedroom with ensuite and a home in neutral colours lets you move in with ease. **EXTRAS** Fridge, stove, washer, dryer, dishwasher, all window coverings (id:55499)
Coldwell Banker Momentum Realty
Lp24 - 50 Herrick Avenue
St. Catharines (456 - Oakdale), Ontario
Experience life on your own terms. Brand new 2 bed, 2 full bath for sale. This is a beautiful corner unit with large windows, lots of natural light with scenic views of the golf course. A place where you can do everything you want without worrying about upkeep. Enjoy the pleasure of staying fit and healthy, hosting a party for friends and family or relaxing your private balcony with a beautiful view. You can do all of this and more with the spectacular array of amenities at Montebello. If you love the energy and vibrancy of an uptown address, then you want to call this home. Montebello is a new luxury condominium development. Enjoy the beautifully landscaped courtyard and grounds, sleek upscale lobby and lounge, state-of-the-art fitness center, elegantly appointed party room with kitchen, spectacular, landscaped terrace, Pickleball court, and much more. **EXTRAS** Property taxes yet to be assessed (id:55499)
RE/MAX Niagara Realty Ltd
Main - 88 Tennessee Avenue
Port Colborne (878 - Sugarloaf), Ontario
Immediate possession is available on this stunning character home on historic Tennessee Avenue! Enjoy quiet strolls along the boulevard as you feel your body relax from the gentle waves of beautiful Lake Erie or simply relax on your covered front porch under a cozy blanket with a cup of hot chocolate. Enjoy frosty winter nights in the spacious great room in front of your gas fireplace or wander to the side deck through the oversize glass doors. This home is completely furnished and available to rent on a month to month basis until May 1, 2025. Tennessee Avenue is a short walk to H.H. Knoll Park and thriving West St with its unique eateries and gorgeous boutiques. (id:55499)
RE/MAX Niagara Realty Ltd
7061 Dolphin Street
Niagara Falls (212 - Morrison), Ontario
Welcome to 7061 Dolphin St, a lovingly maintained home located on a mature-tree lined street. Built in 1972 and cherished by its original owner, this 3-bedroom, 2-bathroom home is brimming with character and possibilities. Inside you'll find a unique step-down living room, an excellent sized kitchen and dining room with well-maintained finishes. Downstairs, the expansive rec room boasts a gas fireplace. The basement, equipped with a 240V stove outlet and a separate entrance, offering the possibility of an in-law suite. Situated just steps from a neighbourhood park and a short distance to some of the top-rated schools in Niagara Falls, this home is family-friendly. Don't miss the chance to make this gem your own. Book your showing today and discover the pride of ownership that shines through every corner of this remarkable property! (id:55499)
Royal LePage NRC Realty
6 - 68 Topham Boulevard E
Welland (767 - N. Welland), Ontario
Welcome to this exclusive enclave of 4 single detached bungalows, and a bank of 3 townhome bungalows located at the end of a quiet tree lined dead end street in North Welland/Fonthill border. These quality crafted single storey homes are being offered by BPR Development using quality craftsmanship and high end finishes which will impress the most discerning buyer. Model home available for viewing don't wait to start picking your finishes to be in fall 2025. (id:55499)
Coldwell Banker Momentum Realty
736 Clarence Street
Port Colborne (878 - Sugarloaf), Ontario
BUILDER BONUS OF ALL FURNITURE INCLUDED!!! House has been staged with all new furniture and is all included. No rental equipment at all and this is turn key. Ideal home for empty nesters of finish basement with bonus room for older kids who stay home sometimes. Basement can be finished prior to closing just inquire with in for pricing and timeline. This home is all you could want with 3/4" engineered hardwood throughout main floor, all appliances included with a main floor mud room and side by side washer and dryer. The backyard has a deck balcony that could have stairs added or have storage built under deck. Quartz countertops in kitchen and island and on both vanities. Soft close cabinets with dovetail drawers show that this builder only builds with quality. All kitchen appliances installed and included. Basement has 4 piece bathroom already roughed in. 50 year Owen Corning shingles, Stone and brick finishing allows for maintenance free for decades. Composite front steps, insulated garage door and remote and gas fireplace with remote are all perks this builder includes. Will be blown away of you get a private showing. Builder happy to meet to tour with interested buyers to show upgrades and to quote on work that could be added. (id:55499)
Royal LePage NRC Realty
5 Laurent Avenue
Welland (773 - Lincoln/crowland), Ontario
Welcome to this charming 2-bedroom, 4-piece bathroom lower-level unit, located in a well-maintained 2-storey home. Offering a serene living space, this unit is perfect for students, working professionals, or small families looking for comfort and convenience. Key Features: 2 Cozy Bedrooms with ample closet space, 4-piece Bathroom with tub for relaxation . Prime Location: 10 minutes to Niagara College Welland Campus, 15 minutes to Brock University, Memorial Park (playground, splash pad, and upcoming pool) right outside your door, and very close to shopping centers. Features a private entrance for added convenience and privacy. If you are looking for a peaceful home with easy access to local amenities, this is your home! Additional details: Upper unit is rented separately, ensuring privacy. Immediate possession available! Seeking AAA long-term tenants. Rent: 1400/month (plus 30% utilities). Utilities: [water, hydro, internet]. Don't miss out on this cozy and well-located unit! Contact us today to schedule a viewing and make this your next home! (id:55499)
Coldwell Banker Momentum Realty

