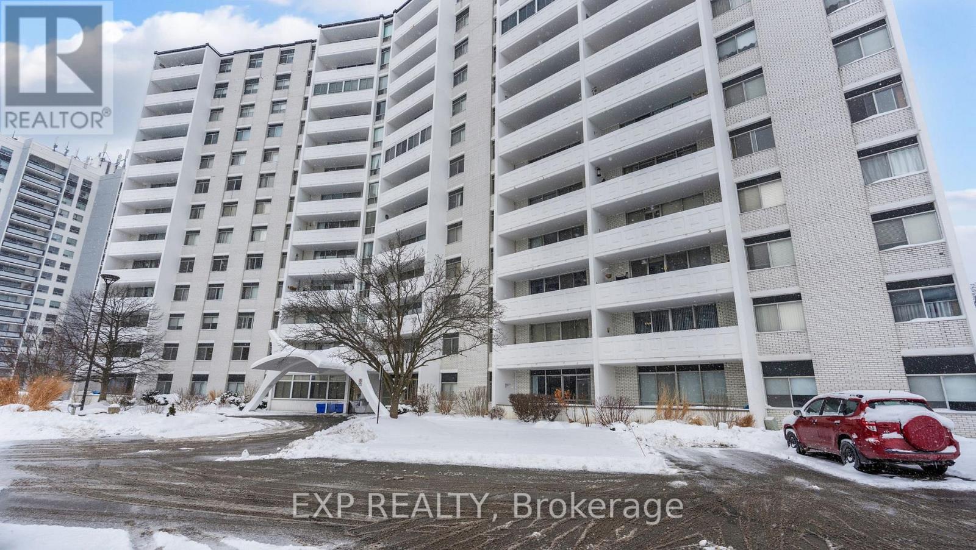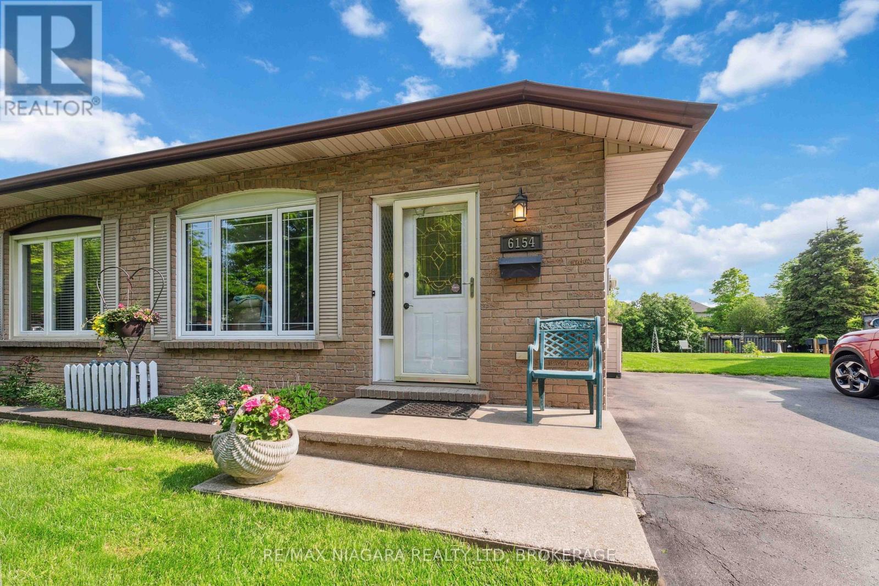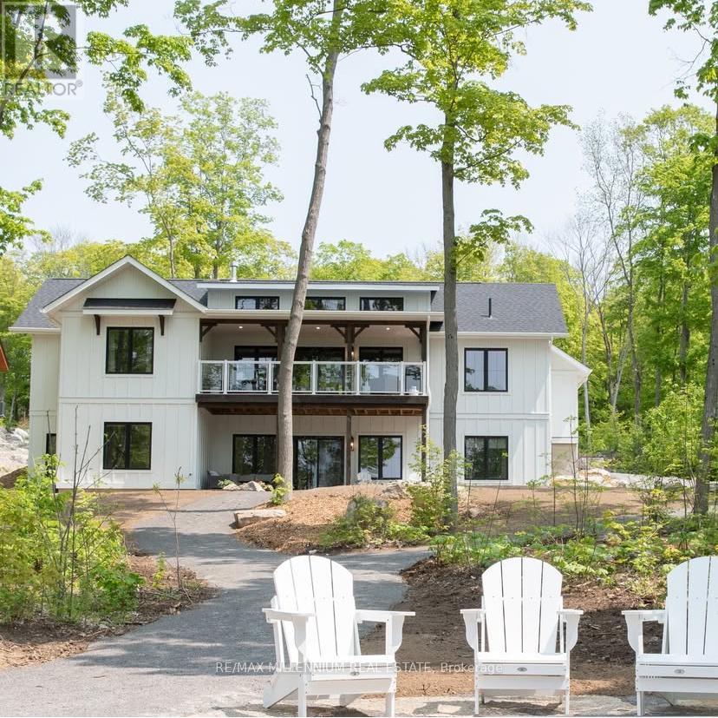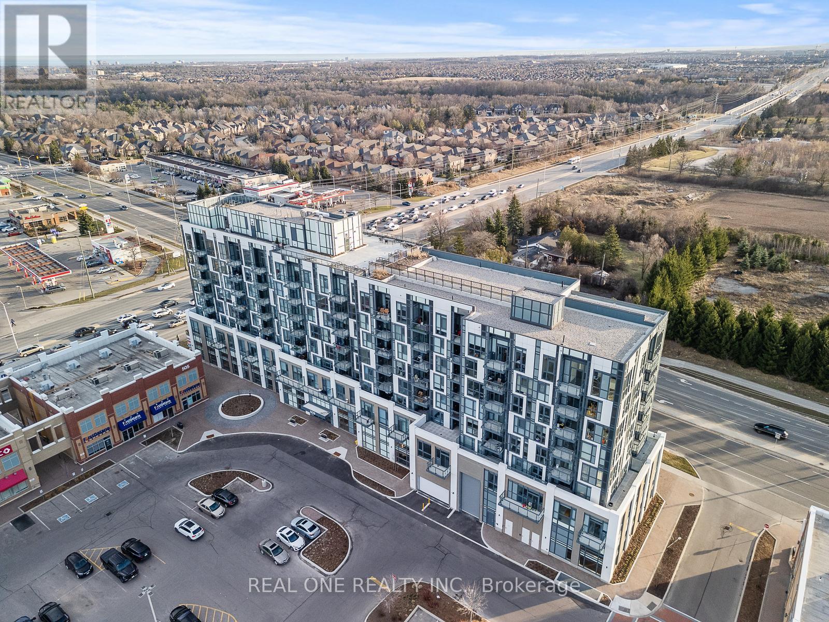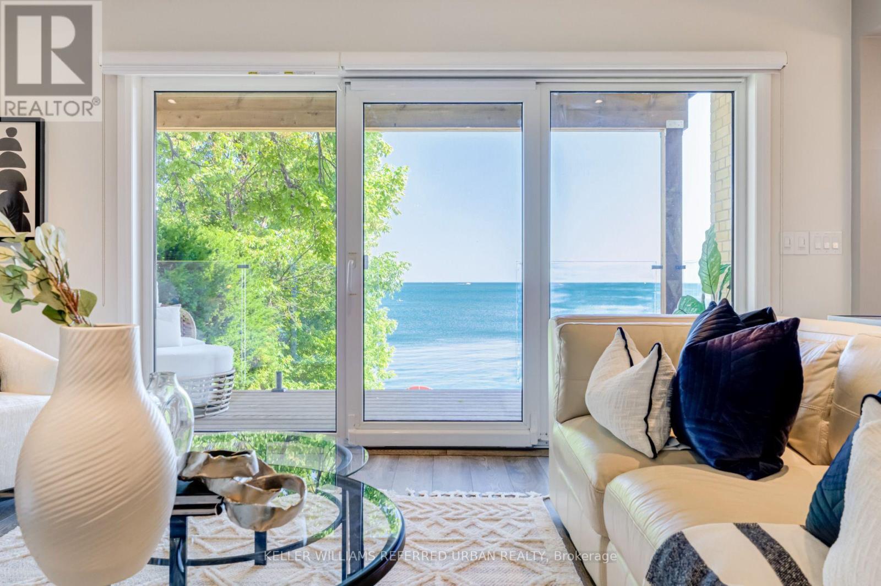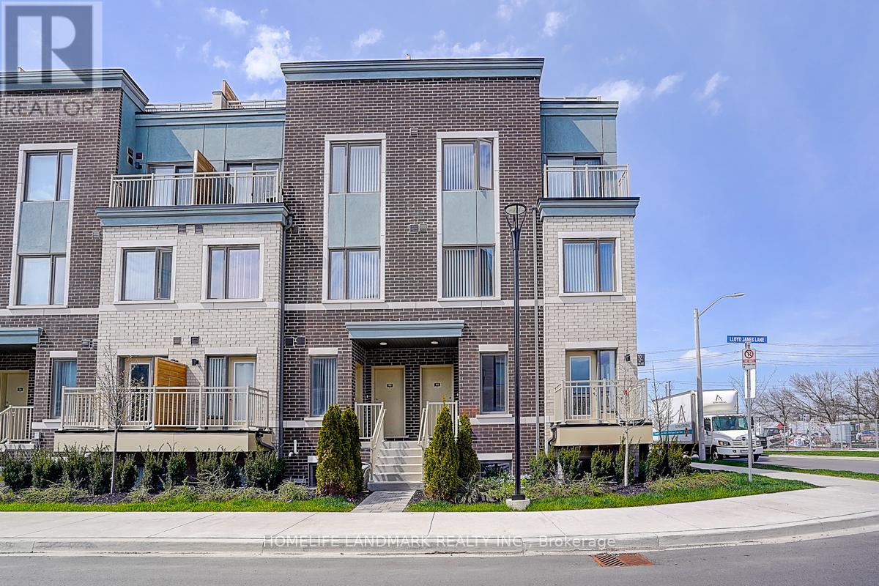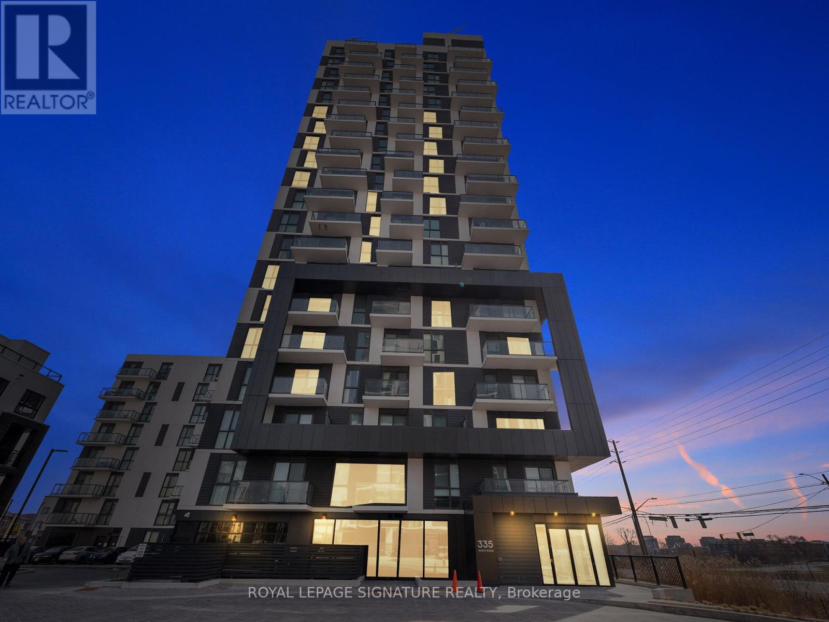301 - 15 Towering Heights Boulevard
St. Catharines (Glendale/glenridge), Ontario
Welcome to 15 Towering Heights, Unit 301, where spacious condo living meets unbeatable value! This 1+Den unit stands out with an impressive1,045 sq.ft., offering the kind of space rarely found in todays condos. The bonus den, complete with a window and full closet, easily functions asa second bedroom, home office, or extra living space giving you flexibility without the cost of a two-bedroom unit! Enjoy bright, south-facingviews, a functional galley kitchen with a bonus pantry/storage room, and no carpet for easy maintenance. Step out onto your covered balcony,perfect for morning coffee or unwinding on warm summer nights. The spacious primary bedroom and well-appointed 3-pc bath complete thelayout, designed for both comfort and practicality. This well-kept, mature building is home to long-time residents who love the secure, welcomingcommunity, with top-notch amenities including a saltwater pool, sauna, gym, billiards, social and hobby rooms, plus beautifully maintained greenspace. With a safe front lobby, ample visitor and underground parking, and a pet-friendly atmosphere, this condo offers easy, worry-free living.Located just steps from Glenridge Plaza, Tim Hortons, and minutes to the Pen Centre, restaurants, and shopping, this home is as convenient asit is comfortable. Monthly condo fees cover all utilities except cable/internet, making this a smart, affordable choice for those seeking a budget-friendly, low-maintenance lifestyle. Why pay for a two-bedroom when this one gives you all the space you need? Book your showing today! (id:55499)
Exp Realty
6154 Wildrose Crescent
Niagara Falls (Oldfield), Ontario
Welcome to 6154 Wildrose Crescent, a beautifully designed home nestled in one of Niagara Falls' most desirable and convenient neighborhoods. This immaculate property features three bedrooms, two full bathrooms, and a stunning newly updated kitchen with modern finishes and updated flooring throughout. The lower-level rec room is a standout space, complete with a walkout to the backyard and a striking stone fireplace. Enjoy ultimate privacy with no rear neighbours and peaceful views backing onto green space. Located just minutes from schools, shopping, parks, and major transportation routes, this is a fantastic opportunity to own a turn-key home in a prime location! (id:55499)
RE/MAX Niagara Realty Ltd
15 Kilgour Avenue
Welland (Broadway), Ontario
Welcome to 15 Kilgour Avenue, a well-maintained bungalow situated on a 51 x 120 ft lot in a quiet, established neighbourhood of Welland. Built in 1966, this home offers a functional layout with room to grow and customize.The main floor features 2 bedrooms, a bright home office (easily converted to a 3rd bedroom), a 3-piece bathroom with an accessible walk-in shower, a cozy living room with a gas fireplace, and an eat-in kitchen filled with natural light.The lower level is unfinished, offering plenty of space for a rec room, bonus bedroom, and storage, with a 2-piece powder room already in place. This level presents exciting potential to create an in-law suite with a separate entrance. Outside, you'll find a 2-car garage, ample parking, and a composite side deck off the office, perfect for relaxing. Recent updates include: Roof (2019); Furnace & A/C (2024); Hot Water Tank (2018); Windows (2013-2014, 2024); Sidewalk (2015). With great bones and thoughtful updates, this home is ideal for those looking to add value and create flexible living space. Whether you're seeking a 2 or 3-bedroom main floor or a home with in-law suite potential, 15 Kilgour Avenue has options to explore. (id:55499)
Royal LePage NRC Realty
104 Catherine Street
Wilmot, Ontario
Open House Sun June 8th 2-4PM Welcome to 104 Catherine Street where you and your family can enjoy small town living at it's finest. This 2,200+ square foot home offers plenty of room to grow into. The open concept main floor is carpet free and offers 9' ceilings throughout with an eat in kitchen that has ample cabinets, a walk in pantry and a breakfast bar open to the formal dinning room. From the dinning room there is a walkout to a deck overlooking the fenced yard with patio and large shed. Also on the main floor is a large living room with gas fireplace that is perfect for entertaining your guests. Upstairs is a family's delight with a large family room, 2 good sized bedrooms with a 4 pc main bath and a large primary suite with walk in closet and 4pc ensuite - also on the second floor is a convenient laundry room. The basement is unspoiled and offers up additional living space in the future. Around the corner is the newly built Mike Schout Wetlands featuring a unique boardwalk over water features with nature views. Situated close to all amenities including shopping, downtown, schools and transit - this one won't last long! (id:55499)
RE/MAX Twin City Realty Inc.
281 Mitton Street N
Sarnia, Ontario
Vacant, ready for immediate possession. Fully detached house, 2 Bedrooms, Concrete Driveway, Updated Kitchen, Washroom, Flooring. Close to all Amenities, Park, Highway & School. Great Neighbourhood. (id:55499)
Ipro Realty Ltd.
Ipro Realty Ltd
3 Warbler Lane
Long Point, Ontario
Discover your dream retreat in beautiful Long Point! This stunning 3-bedroom, 3-bathroom bungalow offers breathtaking views of the channel, marsh, and lake. The upstairs living space is perfectly designed for comfort and relaxation, while the large downstairs garage provides ample space for storage or hobbies. Imagine waking up to panoramic views every day and enjoying the tranquility of lakeside living. Don't miss the opportunity to own this unique property – schedule a viewing today and experience the magic of Long Point! (id:55499)
RE/MAX Erie Shores Realty Inc. Brokerage
24 Rory Drive
Selwyn, Ontario
Welcome to Alberata Estates, Luxury living on Beautiful Buckhorn Lake. This Exceptional 5-bedrooms, 3-bathrooms home , boast just under 3000 Sqft , offers breathtaking waterfront living with all the amenities you could dream of, designed to blend comfort, style, and functionality with direct water views , complementing the breathtaking natural surroundings. Offered as Turn Key Fully Furnished & Decorated by Professional Designer. Featuring an Open concept modern Kitchen , Quartz counters top, oversized island with all Samsung Appliances, exposed high ceiling wood beam ,engineered hardwood floor throughout , Beautiful Gaz fireplace and a direct walk out on the covered porch with BBQ .The primary bedroom features its own ensuite 4pcs. Fully Finished lower level with 2-bedrooms 1-bathroom and an exceptional family room with games and walk out to the lake , perfect for entertaining. Double Car garage and sits on 0.85 Acres lot. The outdoor propane fire pit is perfect for gatherings under the stars. Located on a quiet, dead-end street, this property offers peace and accessibility, Possibility of small VTB., Short term rental management available .Schedule your private showing today! (id:55499)
RE/MAX Millennium Real Estate
814 - 509 Dundas Street W
Oakville (Go Glenorchy), Ontario
1,558 Sq.Ft. of Modern Luxury Living in This Meticulously Crafted Penthouse Suite with 10' Ceilings & Majestic Floor-to-Ceiling Windows Boasting 2 Bedrooms + Office, 3 Baths, 2 Balconies & 2 Parking Spaces! Stunning Chef's Kitchen Featuring Extensive Custom Cabinetry, High-End Miele B/I Appliances & Large Centre Island/Breakfast Bar with Quartz Waterfall Countertop. Impressive Open Concept Dining & Living Room Area with Spectacular Floor-to-Ceiling Windows, Beautiful B/I Wall Unit & W/O to Open Balcony. Generous Primary Bedroom Suite Boasting Luxurious 4pc Ensuite with Double Vanity & Frameless Glass Shower, Dual Closets Plus Large W/I Closet with B/I Organizers & Cozy Sitting Area with W/O to Private Balcony! Spectacular Office with 10' Glass French Door Entry, Well-Crafted B/I Bookcase & Bonus Custom Desk. Good-Sized 2nd Bedroom with Huge Floor-to-Ceiling Window, W/I Closet with B/I Organizers, Plus Private 4pc Ensuite. 2pc Powder Room & Custom Laundry/Linen Closet Complete the Unit. Upgraded Laminate Flooring, Thoughtfully Chosen Window Coverings & Contemporary Light Fixtures Thruout! 2 Underground Parking Spaces Plus Use of Oversized Storage Locker. Heat/Hydro/Water, etc. Included in Lease! Fabulous Building Amenities Including Spacious & Sophisticated Lobby with 24Hr Concierge, Games Room, Party/Meeting Room with Dining Lounge, Outdoor Terrace, Fitness Zone & More! Conveniently Located in Oakville's Thriving Preserve Community Just Steps from North Park/Sixteen Mile Sports Complex, Lions Valley Park, Shopping & Amenities, and Just Minutes to Hospital, Parks & Trails, Schools, Hwy Access & Much More! (id:55499)
Real One Realty Inc.
399 Lake Promenade
Toronto (Long Branch), Ontario
Rarely Offered Waterfront Dream Home In Toronto! Wake Up To The Waves Outside Your Window & Enjoy A Morning Coffee On Your Balcony While Soaking In The Lake Views! Take A Bike Ride Along The Shore On Your Coveted New Street Lined W/ Multi-Million Dollar Estates, Mature Trees, Winding Roads & Lakeside Parks! Easily Commute Downtown W/ Access To Major Arteries & Walking Distance To Long Branch GO Station. Stop By Local Shops/Cafes/Restos On An Enchanting Neighbourhood Stroll. Return Home To Admire Breathtaking Views Of The Sunset Over The Horizon From South-Facing Windows In This Beautifully Renovated (Approx. $500k In Upgrades) Open Concept Main-Floor Layout Ideal For Entertaining Your Family Or Guests. And When Its Time To Retire Back Upstairs To Your Enviable Primary Bedroom You Can Rest & Relax In Your Soaker Tub Gazing Out The Window Upon The Stars Glistening Over Lake Ontario! Your New Home On The Lake Provides Views That Are Completely Awe-Inspiring As Well As A Lakeside Lifestyle That Is Truly Magical! 399 LAKE PROM Is Unbelievable! Carson Dunlop Pre-List Inspection Report, Virtual Tour, List Of Upgrades & More Info Available. **EXTRAS** Your Incredible New Lifestyle Awaits! Waterfront Homes W/ Riparian Rights Rarely Become Available For Sale So Don't Let This Opportunity Drift By! Life Is So Much Cooler By The Lake! (id:55499)
Keller Williams Referred Urban Realty
6 Azrock Road
Toronto (Rustic), Ontario
Welcome to This Stunning, Fully Renovated Bungalow, Perfectly Situated on a Quiet Street Just Steps to Transit, Shopping, Hwy 401, Yorkdale Shopping Centre, and the Subway! This Bright, Open-Concept Home Features a Brand-New Kitchen with Quartz Counters, a Custom Kitchen Island, New Stainless Steel Appliances, and Designer Light Fixtures! A Rough-In for Main Floor Laundry is also Included and Adds Extra Convenience! Enjoy Direct Interior Access to an Oversized Double-Car Garage! A Rare Find! This is a True Entertainers Dream While Also Offering the Flexibility of Being a Multi-Family / Multi-Generational Home!! The Finished Basement, with a Private Separate Entrance, Offers an Incredible In-Law Suite or Rental Income Potential being Registered as a Legal Duplex!! It Features a Large Open-Concept Kitchen with Ample Storage, Multiple Cabinets, a Gas Stove, and a Spacious Bedroom! The Oversized Family Room Showcases a Natural Stone Fireplace, Above-Grade Windows for Plenty of Light, and a 3-Piece Bathroom with a Granite Counter! A Separate Laundry Room Completes This Amazing Space that Also Includes Direct Access to the Garage! With Parking for 11 Cars and a Generous Lot Size, This Home is a Must-See for Families, Investors, or Anyone Looking for a Turn-Key Property in a Highly Convenient Location! (id:55499)
Realty Executives Plus Ltd
191 - 10 Lloyd Janes Lane
Toronto (New Toronto), Ontario
Like-New S/E Corner Stacked Twn in S. Etobicokes Sought-After Parkside Community! Rarely Offered Sun-Filled Unit. Pvt Entrance, 9 Ceilings on Main, Bright Open-Concept Layout & Lrg Windows Throughout. Modern Kitchen w/ Quartz Counters, S/S Appl & Ample Prep Space. W/O to Pvt Patio Perfect for Morning Coffee or Evening Wind-Down. Spacious Prim Bdrm Boasts Full Ensuite for Added Comfort. Ideal for 1st-Time Buyers, End-Users, or Investors Seeking Turnkey Prop in a High-Growth Area. Steps to Parks, Trails, TTC, GO, Mins to Hwys, Lakefront, Sherway Gdns, DT & Airport. (id:55499)
Homelife Landmark Realty Inc.
1008 - 335 Wheat Boom Drive
Oakville (Jm Joshua Meadows), Ontario
Welcome to Your Dream Condo in Oakvilles Coveted Dundas & Trafalgar Community!Step into this bright and brand-new 1-bedroom, 1-bathroom suite that perfectly blends modern elegance with everyday convenience. This stylish unit comes with premium features, including sleek laminate flooring, soaring 9-foot ceilings, and a spacious open-concept layout that makes the most of every square foot.The gourmet kitchen is a chefs delight, granite countertops, and high-end stainless steel appliances. Floor-to-ceiling Zebra blinds complement the contemporary design, while the living and dining area opens to a private balcony with breathtaking unobstructed panoramic of escarpment views.The spacious bedroom is a serene retreat, with extra large closet that enhances both style and storage. Enjoy the convenience of in-suite laundry, 1 underground parking spot, Plus, high-speed internet is included in the maintenance fee!Located in the heart of Oakville, youre just steps from grocery stores, restaurants, banks, Canadian Tire, and more. Commuters will love the easy access to highways and public transit, while students and professionals will appreciate the proximity to Sheridan College and the hospital. Extras: S/S fridge, stove, microwave hood range, dishwasher, front-load washer & dryer, high-speed internet, underground parking (id:55499)
Royal LePage Signature Realty

