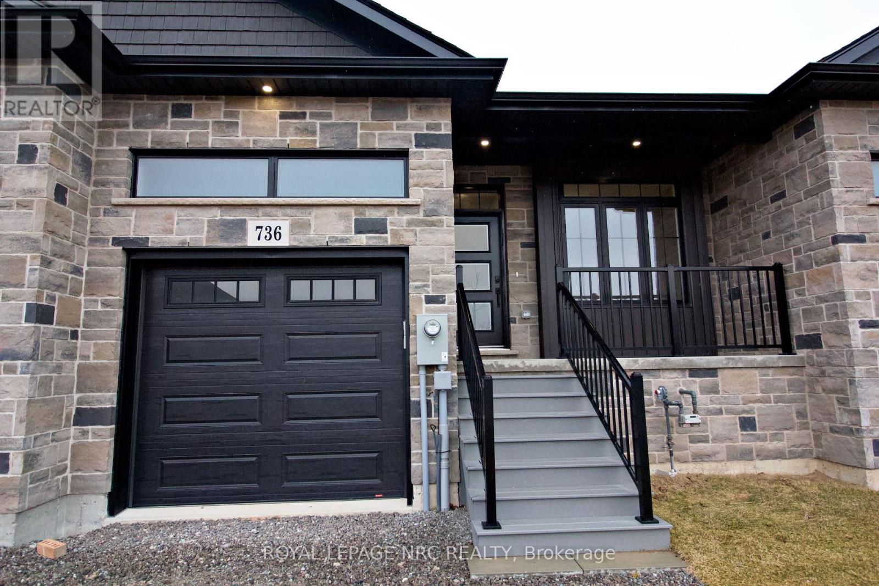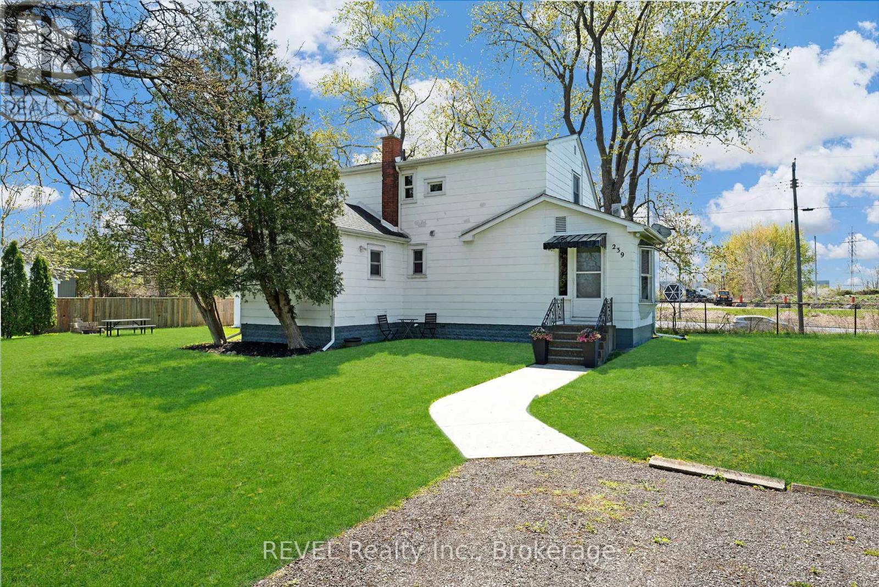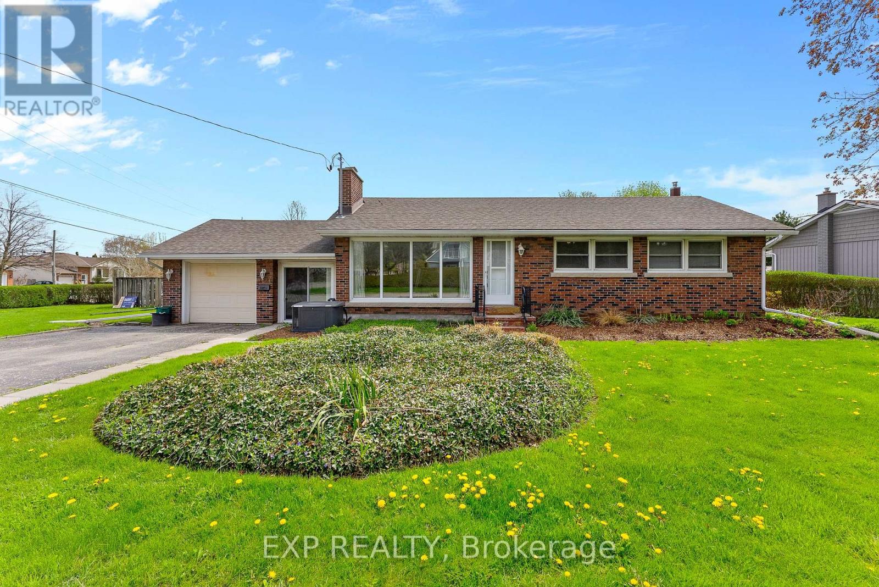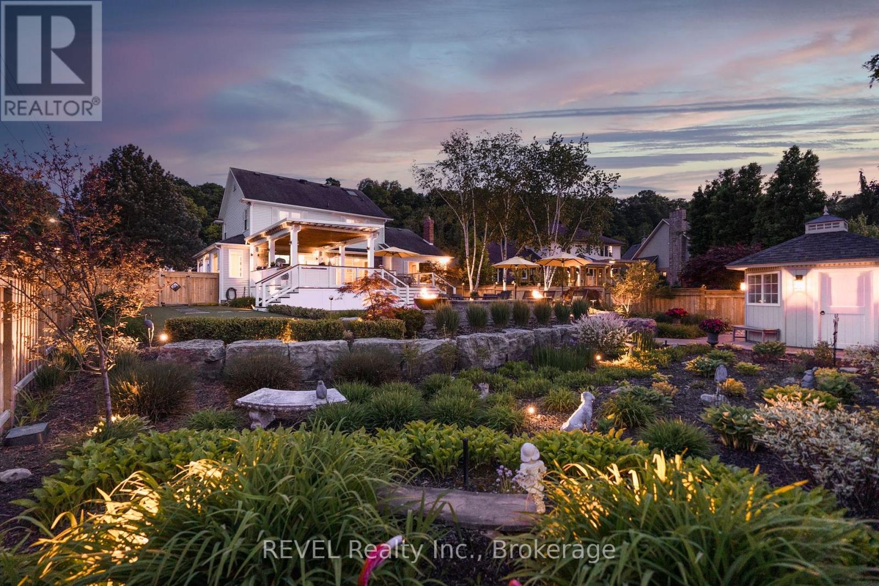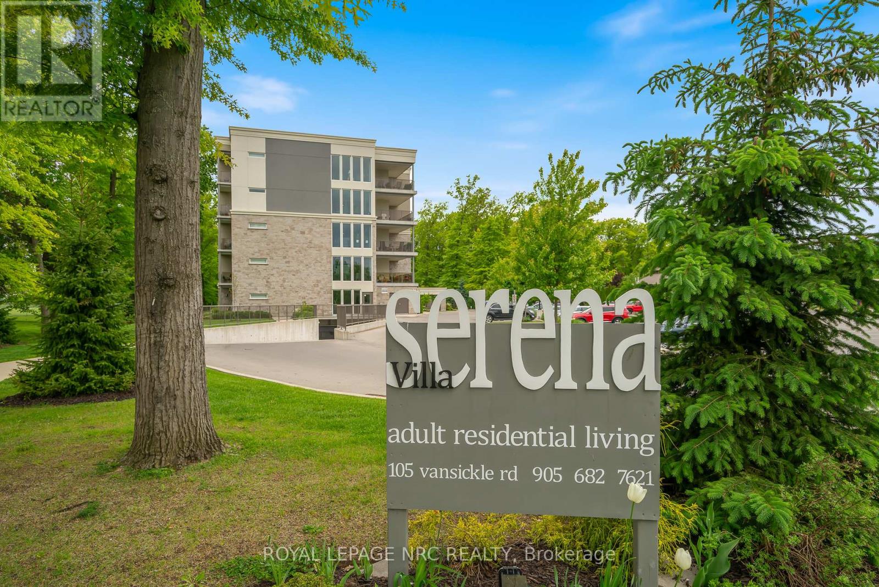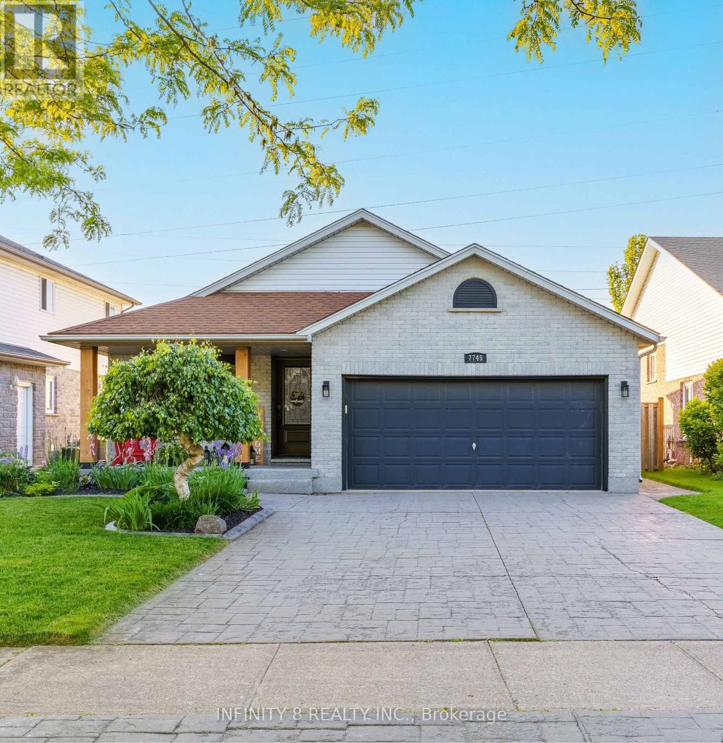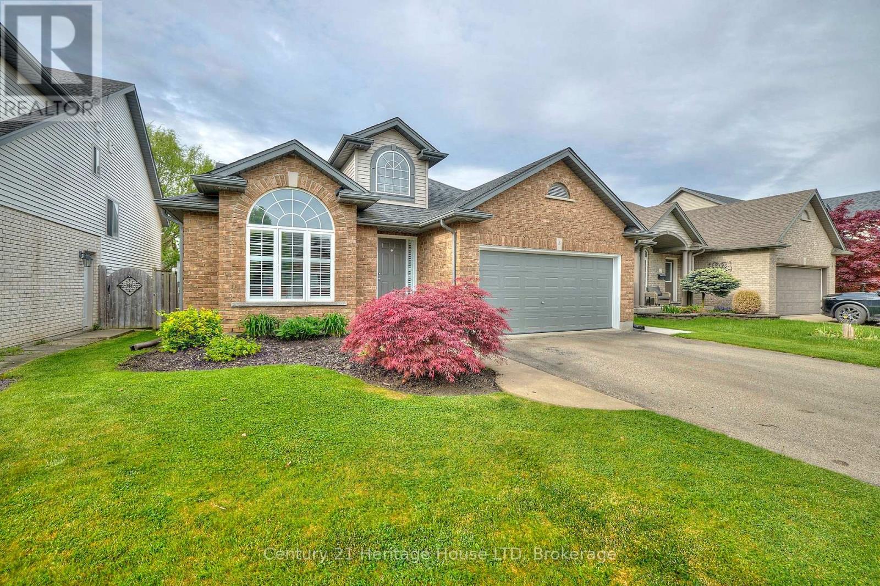736 Clarence Street
Port Colborne (Sugarloaf), Ontario
Calling all empty nesters ready to roost in style! Imagine a sweet escape with a finished basement (yours for a steal at just 25k all-in, this summer only!) perfect for those "boomerang" kids' occasional visits. Upgrade envy? Add a sleek concrete driveway or snag *all* the stylish furniture for a cool 10k each. This gem boasts " engineered hardwood gleaming throughout the main floor, plus all appliances, a handy mudroom, and laundry duo. The backyard deck begs for personalized touches, Stairs? Storage? just like the other lucky owners have upgraded! Feast your eyes on quartz countertops galore (kitchen, island, *and* both vanities!), subway tile backsplash with under-cabinet glow, and top-notch soft-close cabinets with dovetail drawers. A future 4-piece bathroom awaits in the basement (already roughed in!). Built to last with 50-year shingles, stunning stone & brick, and composite front steps. Cozy up to the gas fireplace (with remote!), park in the insulated garage (also with remote!), and revel in decades of low-maintenance living. Don't just take our word for it, schedule a private showing and prepare to be wowed by the builder's passion and craftsmanship. They're even happy to chat about custom upgrades! (id:55499)
Royal LePage NRC Realty
33 Park Court
Niagara-On-The-Lake (Town), Ontario
Built on one of the most picturesque lots in the heart of Niagara-on-the-Lake, this custom luxury bungalow is a rare offering that blends timeless elegance with modern sophistication. Surrounded by world-class, professionally designed landscaping, the outdoor setting is just as impressive as the home itselffeaturing three outdoor fireplaces, multiple private sitting areas, a detached double garage, and a striking stone exterior. Whether hosting guests or enjoying a quiet evening by the fire, every inch of this outdoor oasis has been thoughtfully designed for comfort and style.Inside, the 2,700 sq ft main floor features three spacious bedrooms, three spa-inspired bathrooms, soaring vaulted ceilings, and a bright, open layout. The chefs kitchen showcases top-of-the-line custom cabinetry and premium finishes throughout, while main floor laundry adds everyday convenience.The fully finished lower level offers incredible versatility with a games room, home gym, family room, spa-like bathroom, second laundry area, and several additional rooms perfect for bedrooms, offices, or storage.Renovated throughout in the last three years with high-end materials and expert craftsmanship, this turnkey home is the pinnacle of luxury living. Additional features include a new furnace, filter humidifier, AC unit, hot tub, built-in infrared sauna, built-in Sonos system with indoor and outdoor speakers, garden lighting on all sides, instant hot water at the kitchen sink, automatic blinds on every window, mirror lights in the bathrooms, soffit lighting all around, lawn and garden sprinklers throughout the entire property, an electric vehicle charger, a full security alarm system with outdoor cameras, and an outdoor fountain with pump. Just move in and enjoy the dream lifestyle in one of the most desirable towns in the country. LUXURY CERTIFIED. (id:55499)
RE/MAX Niagara Realty Ltd
239 Becken Crescent
Welland (Cooks Mills), Ontario
Welcome home to 239 Becken Crescent, a beautiful retreat tucked away just on the outskirts of Welland! Sitting on just under 1/2 acre, this property truly captures the saying "country in the city." Enjoy quick access to the highway and nearby amenities, convenience is truly at your doorstep. The extra-long, double-wide driveway offers ample parking for family and guests. This charming two storey home features three bedrooms and two bathrooms. Stepping inside to first, a spacious sunroom, then as you continue to enter into the foyer, you'll immediately notice the charm and character this home has. Thoughtful updates throughout add a modern touch while preserving the homes original charm. The main floor features an open concept family and dining room, the home's full bathroom and an eat-in kitchen - lined with tongue and groove pine boards that adds that warm feeling, complimented by the natural light that pours in. Sliding doors from the kitchen open to the side yard, leading onto a spacious deck with room for outdoor dining and your patio furniture. Just steps away, a cozy fire pit area. The property also features a large shed, fully equipped with gas and hydro. This versatile outbuilding provides tons of storage and includes a heated man cave with a fold-up window, an awesome place to kick back and cheer on the Toronto Maple Leafs during their Stanley Cup run! Back inside, you'll find a full unfinished basement. Upstairs, the home features 3 generously sized bedrooms and a 1/2 bathroom. Each room offers ample space; perfect for a home office, nursery, or guest room. Whether you're enjoying a quiet evening by the fire pit, hosting friends on the deck, or settling into the warmth and charm inside, this home will not disappoint. With plenty of room to grow, entertain, and make memories, it's more than just a house it's a place to call home. Don't miss your chance to experience everything this unique country in the city escape has to offer! (id:55499)
Revel Realty Inc.
3897 Orchard Avenue
Lincoln (Lincoln-Jordan/vineland), Ontario
Welcome to 3897 Orchard Avenue, a lovingly maintained solid brick bungalow on a premium corner lot in the heart of Vineland. Built by the respected Moyer family and owned by just the second family since, this classic home is full of character, comfort, and potential. The long private driveway fits four vehicles, plus one in the detached garage, which is connected by a charming breezeway that opens to a backyard oasis. Step inside to a warm and inviting living room featuring a wood-burning fireplace. The eat-in kitchen offers plenty of cabinet space and comes complete with fridge, stove, over-the-range microwave, and dishwasher. Down the hall are three bright bedrooms, a four-piece bath, and original hardwood floors that are believed to be preserved beneath the carpet. The full basement offers a cozy rec room with a gas fireplace, laminate flooring, a laundry room with a sink, a standalone shower, multiple storage areas, and a two-piece bathroom. There is also a bar area with a second fridge, perfect for entertaining. Major mechanicals are in great shape with a newer furnace, rental hot water tank, poured concrete foundation, and a powerful whole-home generator that automatically powers the house during outages, updated electrical panel with breakers. The gutters are equipped with gutter covers, helping to prevent leaf buildup and reduce maintenance. Outside, enjoy the original concrete pool, perfect for those hot summer Niagara days. A second fully fenced yard is separate from the pool area, ideal for children or pets, plus two side yards offering extra green space to enjoy. This perfect family property has space to relax, play, and grow. Located on a quiet street just minutes from local wineries, schools, parks, and highway access. A rare opportunity to own on Orchard Avenue in beautiful Vineland. (id:55499)
Exp Realty
3593 Glen Elgin Drive
Lincoln (Lincoln-Jordan/vineland), Ontario
Escape to your own private oasis in this stunning Jordan property featuring a spectacular backyard four season lanai, outdoor kitchen and eating area, salt water sport pool including three fountains, fire bowls, beautiful perennial gardens, decorative lighting, and speakers throughout to truly set the mood. Cedar decking, pet-friendly artificial turf and plenty of outdoor space. You'll feel like you're on vacation every day! This classic Colonial Revival style 3 bedroom home boasts an oversized kitchen island, new cabinetry and appliances. Come enjoy the inviting sunken living room with its fireplace and stunning backyard views. All new floors, doors, trim and hardware throughout. Primary upper bedroom includes a spacious ensuite bath with double sinks and walk-in shower. Property is close to wineries, Bruce trail, boutique shopping and inviting restaurants. You must have a look at this hidden gem. (id:55499)
Revel Realty Inc.
401 - 105 Vansickle Road
St. Catharines (Rykert/vansickle), Ontario
VILLA SERENA is a desirable & exclusive 55+ adult life lease community. This spacious unit is known as the Caboto model featuring 1135 sq. ft. for your new carefree lifestyle. The interior of this home offers Quartz counters, white kitchen cabinetry, stainless steel appliances, spacious open concept layout with high ceilings, a treed view of the landscaped, park-like property from the balcony with north-west exposure. Built in 2020, Villa Serena offers above average amenities. Included is an underground heated parking spot with large enclosed storage area at the front of your parking space. Another unique feature is the bright storage locker room with large windows located on the same floor and next to this unit, your locker is suitable for pantry storage & to plug in your freezer. Other amenities include 2 elevators, a large fitness centre with large windows and equipped with high end work out equipment including a universal machine. Each floor has a community sunroom with a balcony at the end of each floor. Main floor offers a bright, expansive party room with a gas fireplace and outdoor space with comfortable seating for large gatherings. Storage room for bikes & craft room on main level. It also offers garden doors to a massive patio with comfy chairs, multiple gazebos & two natural gas barbecues. This area is enclosed by wrought iron fencing and nestled among mature Oak trees. The garage offers a convenient car wash plus secure keyless entry and more. This is an Adult Only Building but the grandkids are still welcome for sleepovers. A small pet under 25 lbs is allowed, such as a cat, bird or small dog. This exclusive, luxury lifestyle has the property taxes included in the monthly maintenance fee plus the added bonus of No Land Transfer taxes on closing. This property offers a lifestyle with unique quality features that can only be appreciated when seen. Close to Club Roma events, hospital, shopping, dining, variety store, Short Hills Provincial Park and more. (id:55499)
Royal LePage NRC Realty
Irena Bell Real Estate Broker Inc.
57 Carleton Street N
Thorold (Thorold Downtown), Ontario
57 Carleton Street N is a remodeled 1.5-storey home in Thorold with 3 bedrooms and 2 bathrooms, perfect for the first-time home buyer! A beautiful pine foyer leads you into the home with an open concept living room and dining area, updated kitchen with granite, laminate flooring, and beautiful tile, plus pot lighting throughout. Ample windows create a bright and airy feel. 2 smaller bedrooms on the main floor, along with a powder room. The 3rd/Primary bedroom is upstairs with its own 4-piece bathroom. Almost everything is new within the last 6-7 years. The hot water heater is owned. A side entrance takes you out to the backyard patio. Minimal grass creates little exterior upkeep. Close to all amenities; downtown Thorold, shopping, College and University. (id:55499)
RE/MAX Escarpment Realty Inc.
42 Vinifera Drive
Grimsby (Grimsby East), Ontario
Located in the highly desirable Vineyard Valley neighborhood, this stunning 2-story built by the award-winning Marz Homes in 2004, offers over 4000 sqft of impressive living space. Greeted by a grand stone and brick façade, showcasing exceptional curb appeal with a charming wrap-around porch and beautifully landscaped stone flower beds. Step inside to discover an inviting foyer with soaring 18-ft ceilings and a striking crystal chandelier that sets a tone of sophistication. The great room features a 12-ft ceiling and oversized windows that flood the space with natural light. The rest of the main level boasts 9 ft ceilings, creating an airy and inviting atmosphere. Enjoy cozy evenings by the gas fireplace in the family room or host memorable dinners in the large formal dining room. The kitchen is equipped with a corner pantry. An adjoining breakfast area that flows into the living and onto the patio.Venture upstairs to find 3 generous bedrooms, each with a walk-in closet, and a bright loft that overlooks the foyer, which could easily be converted into a 4th bedroom. The primary bedroom features a vaulted ceiling, while the ensuite boasts double sinks, a corner tub, and a separate shower. A 2nd bath and a conveniently located laundry room complete the upper floor.The basement offers in-law potential with a separate entrance from the garage. It features a spacious rec room with a fireplace, a spare bedroom, and roughed-in bath and wet bar. Step outside to your private, fully fenced yard, which includes a double gazebo covered concrete patio, and a garden area perfect for relaxation.Freshly painted, central vac and 2018 steel roof from Metstar. This prime location provides easy access to farmers markets, Lake Ontario, and a wealth of parks and walking trails. Explore nearby restaurants and charming towns along the Niagara Escarpment. Families will appreciate the proximity to the YMCA, schools and hospitals, with a quick drive to downtown and just a minute to the QEW. (id:55499)
Revel Realty Inc.
993 Bertie Street
Fort Erie (Crescent Park), Ontario
Completely renovated from top to bottom in 2021, this charming 3-bedroom bungalow in Fort Erie offers the perfect blend of modern updates and cozy character. Set on a semi-rural corner lot with an oversized, fully fenced yard, the home is connected to full city services and located just seconds from the QEW and all major amenities. Inside, the main floor features a fully updated kitchen and bathroom, no carpeting throughout, and a bright, functional layout. The finished basement provides additional living space with a cozy fireplace and a flexible bonus room that can serve as a fourth bedroom, home office, or hobby space. An enclosed front porch offers a peaceful spot for morning coffee, while the spacious 3-season sunroom with patio doors leads out to a large back deck, creating seamless indoor-outdoor living. Move-in ready and full of charm, this home delivers comfort, flexibility, and convenience in a tranquil Fort Erie setting. (id:55499)
RE/MAX Niagara Realty Ltd
7745 Bishop Avenue
Niagara Falls (Mt. Carmel), Ontario
Welcome to this immaculate 4-level back split located in the prestigious Mount Carmel neighbourhood of Niagara Falls a community widely recognized as one of the city's most desirable places to live. Surrounded by upscale homes, quiet streets, and mature landscaping, Mount Carmel offers a perfect blend of suburban tranquillity and urban convenience. This beautifully landscaped, move-in ready detached home offers approximately 2,500 square feet of thoughtfully designed living space, featuring 3 spacious bedrooms and 2 full bathrooms, including one with a relaxing jacuzzi tub. Inside, you'll find gleaming hardwood floors, granite countertops, elegant California shutters, and a bright, open layout that flows effortlessly across four levels. The home has been meticulously maintained and showcases pride of ownership throughout, making it truly turnkey for its next owners. An attached garage provides secure parking and additional convenience. The lower level offers a large, inviting family room with plenty of natural light ideal for relaxing or entertaining. Step outside to a private backyard with no rear neighbours, offering peace, privacy, and a perfect space to enjoy the outdoors. The yard also features a shed with 120 amp service, ideal for a workshop, hobby space, or extra storage. A new, owned water heater was installed in 2023, adding both value and efficiency. Ideally situated close to top-rated schools, parks, golf courses, shopping, and all the attractions that make Niagara Falls world-famous, this home also offers convenient access to major highways, making commuting and travel simple. This is a rare opportunity to own a stunning, move-in ready home in Niagara Falls finest neighbourhood where lifestyle, location, and comfort come together perfectly. (id:55499)
Infinity 8 Realty Inc.
5152 Mulberry Drive
Lincoln (Beamsville), Ontario
Welcome to this well-maintained 3-bedroom, 1.5-bathroom semi-detached home in the heart of Beamsville offering the perfect blend of space, style, and location! This home is ideal for families, first-time buyers, or anyone looking for a move-in-ready gem. The main floor features an open-concept design with vinyl and tile flooring throughout, a bright, white kitchen with stunning black granite countertops and stainless steel appliances, and a convenient 2-piece powder room perfect for guests and everyday living. Head downstairs to a fully finished basement, perfect for movie nights, extra living space, or a dedicated work-from-home area offering the flexibility todays lifestyle demands. Upstairs, you'll find three generous bedrooms and a tastefully updated full bathroom (2022) that feels straight out of a magazine. Parking is a breeze with a 4-car extended driveway (2022) and a 1-car garage. Enjoy summer days in the spacious backyard, featuring a shed, deck and concrete pad ideal for barbecues, lounging, or creating your own outdoor retreat. Located close to schools, parks, shops, and wineries, this Beamsville beauty is one you wont want to miss. Incredible value in a fantastic location book your private showing today! (id:55499)
RE/MAX Hendriks Team Realty
8 Arlene Street
St. Catharines (Rykert/vansickle), Ontario
Stunning 3 bedroom, 2 bath backsplit, built by award winning Rinaldi Homes. Located in highly sought after location with quick access to shopping, restaurants, parks, schools and highway access. From the moment you enter the home, you'll love the soaring vaulted ceilings and large windows providing plenty of natural light. The main floor features a well appointed living room with hardwood flooring, an oversized kitchen with plenty of cabinetry, a large island, stainless steel appliances and large open concept dining area. A few steps up leads to your primary suite with 2 full sized closets, 2 additional bedrooms and a 4pc bath with large jetted tub and separate shower. The lower level features a 3pc bath, expansive rec room with large windows overlooking the nicely manicured backyard. The basement provides plenty of extra storage, or finish it off for extra living space. A convenient side door entrance from the main level leads to your large covered concrete patio with pot lights, and fully fenced yard. Updates include: Updated A/C in 2022, updated roof shingles 2017, concrete patio and shed all installed in 2022. (id:55499)
Century 21 Heritage House Ltd

