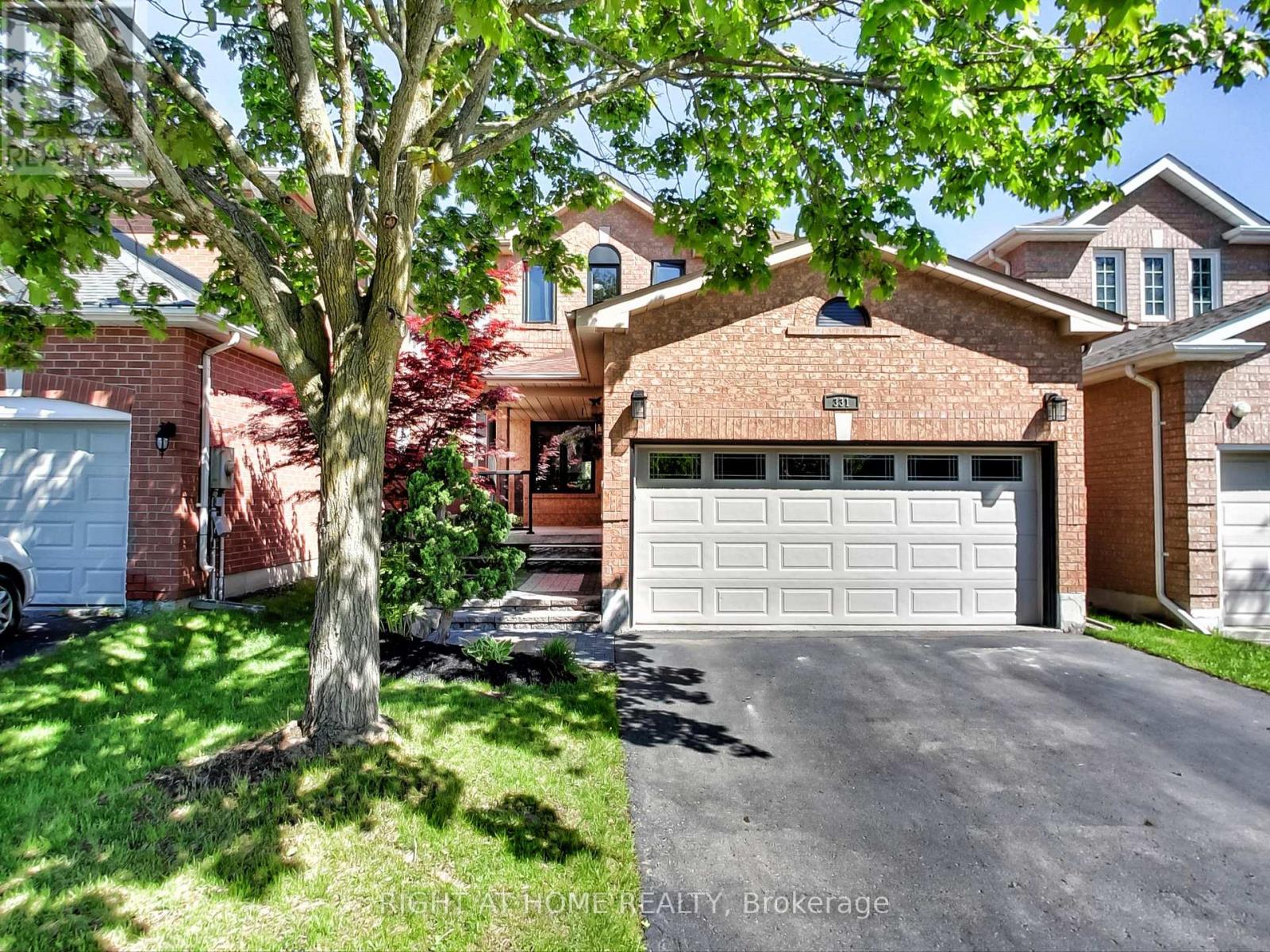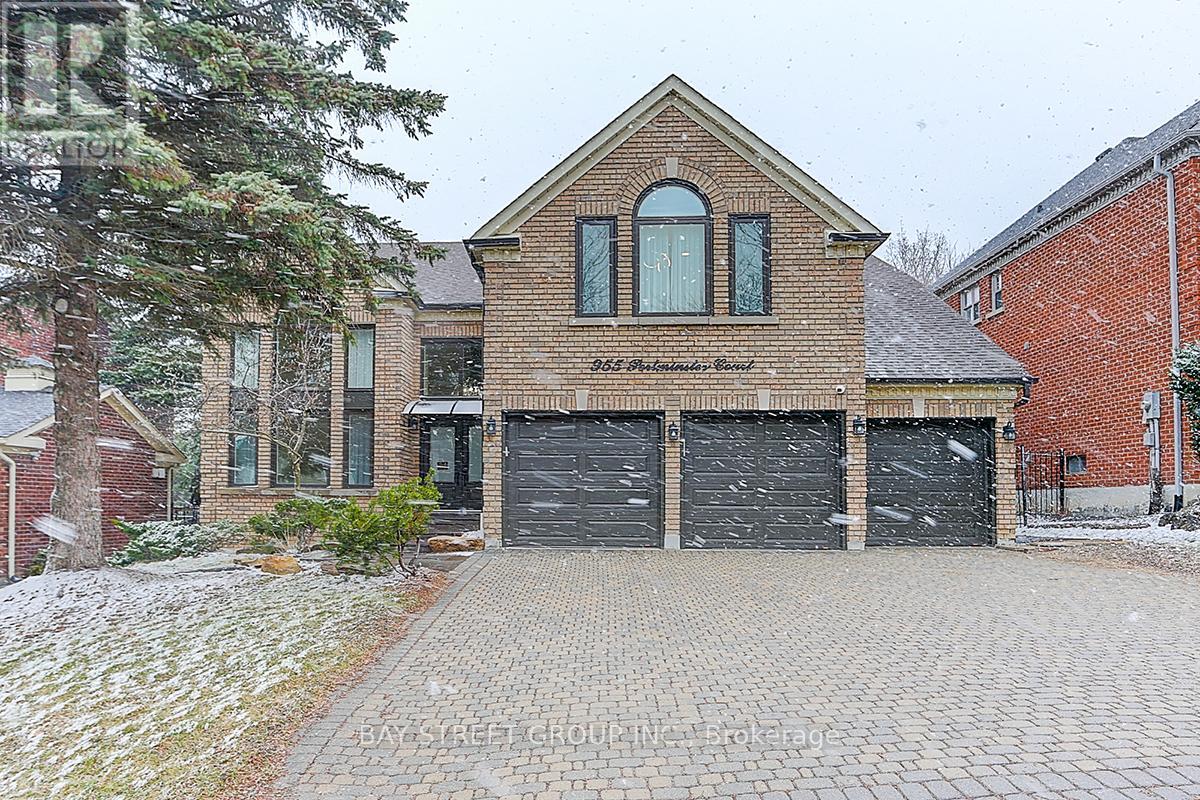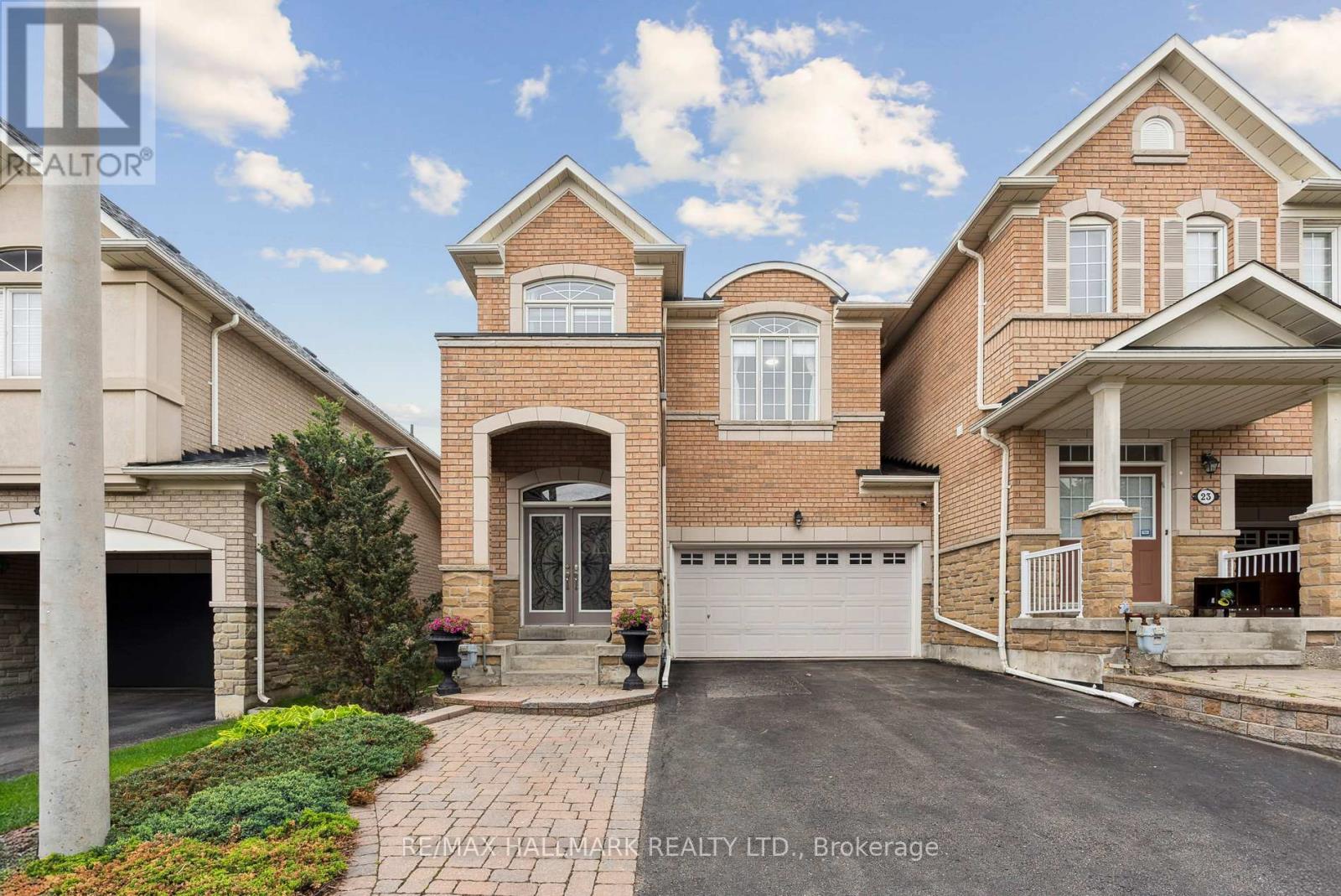331 Austin Paul Drive
Newmarket (Summerhill Estates), Ontario
Welcome to your dream home! This beautifully maintained 4 bedroom, 4 bathroom residence is nestled in one of Newmarket's most desirable neighbourhoods, offering the perfect blend of comfort, style and functionality. Step inside to a spacious and inviting layout featuring a fully renovated kitchen with sleek quartz countertops, stainless steel appliances, custom cabinetry, a generous breakfast bar perfect for family gatherings or entertaining. Upstairs, you'll find four spacious bedrooms including a serene master suite with a walk-in closet and ensuite bath. The bonus playroom in the finished basement offers flexibility-ideal for a home office or guest room. Storage will never be an issue with thoughtfully designed closets throughout, main floor laundry/mud room and many storage rooms in the basement. Enjoy peace of mind with recent updates and plenty of space for your growing family. Outside, relax or entertain in your private backyard oasis, complete with a deck-perfect for summer barbecues or quiet evenings under the stars.Conveniently located close to top rated schools, parks, shopping, and transit, this home has it all! (id:55499)
Right At Home Realty
3894 West Street
Innisfil, Ontario
MUST SEE !! Luxurious and Cozy property, Fully Renovated and Upgraded from Top to Bottom with No Detail Overlooked. This home offers an unparalleled living experience with an Open Concept Kitchen to the Gorgeous Living/Family room filled with Natural Light and Cove Lights. Additional Detached Ancillary Building provides ample space for a Gym/Hobby or a Cozy home office. The property features a New Roof(2024), New attic and wall Insulation(2024), Completely New Kitchen Equipped with Brand New Appliances(2024), Generously Renovated Bathrooms, Sound & Security system, New Zebra Drapes, Central Vac., Newly Furnace, Upgraded Garage with Slatted Wall Panels and Tons of Upgrades with a Charming and Spacious Backyard Surrounded by Mature Trees. Directly across the street from Big Bay Point Golf Country Club and just minutes away from Friday Harbour Resort Marina. Proximity to Beach with a Beautiful Private Trail Exclusively Accessible to Community Members! Potential Income of Airbnb!! The property is Fully Renovated in 2024, including All new Appliances. (id:55499)
Royal LePage Your Community Realty
11 Knollside Drive
Richmond Hill (Mill Pond), Ontario
The Perfect Detached Bungalow in the Highly Desired Mill Pond Area * Nestled on a Premium 70 x 100 ft lot * 3+3 Bedrooms w/ 3 Full Baths * Over 3,500 Sqft of Living Space (1,981 Above Grade Per MPAC) * Bright & Open Concept Layout * Gorgeous Living Room w/ Bow Windows + Gas F/P O/L Front Yard *A Formal Dining Room Featuring Double Glass French Doors That Open to the Living Rm, Kitchen, and Family Rm * Spacious Kitchen w/ Stainless Appliances + Gas Stove + Counter Tops w/ Lot of Storage + Backsplash + Pot Lights* Family Room Surrounded by Large Windows + Gas F/P + O/L Backyard * Primary Bedroom w/ His & Her Closets + Large Window + 4 PC Ensuite * Bright Bedrooms * Finished Separate Basement w/ 3 Bedrooms, a Large Great Room, a Dining area, Secondary Kitchen, and 3 PC Bathroom ideal for for Extended Family * Prime Location That Has It All! Imagine Living Just Steps From the Serene Trails of Mill Pond Park, Top-rated Schools, Major Mackenzie Hospital, and Yonge Street at Your Fingertips. Enjoy Seamless Access to Hillcrest Mall, Trendy Restaurants, Vibrant Bus Routes, and Everything You Could Possibly Need, All Just Moments Away! * Buyer/Agent To Verify All Measurements & Taxes * Seller Does Not Retrofit The Status of The Basement * Extras: Freshly Painted Bedrooms * New Furnace (2022) * Brand New A/C + Water Heater * New Kitchen in Basement * Central Vac * (id:55499)
Homelife Eagle Realty Inc.
955 Portminster Court
Newmarket (Stonehaven-Wyndham), Ontario
Step into a world of refined elegance in this renovated 6000+ sq ft in total masterpiece located in the prestigious Stonehaven-Wyndham community. Threecar garage with an impressive 59ft frontage, every detail has been thoughtfully updated to deliver modern comfort and timeless style. Grand entrance & living spaces enter through a highceiling foyer boasting an impressive 17ft height, which opens into a bright. Openconcept layout adorned with gleaming hardwood floors throughout. Abundant natural light accentuates every detail of this luxurious home. A stateoftheart kitchen with premium appliances, including a 36" Wolf gas stove, builtin refrigerator, microwave, oven, and dishwasher. Enjoy sleek quartz countertops, a stylish backsplash, a large center island ideal for gatherings, and a welldesigned pantry. Luxurious bedrooms & bathrooms in upstairs, discover four generously sized bedrooms, each with its own newly renovated ensuite bathroom. The primary suite serves as a private retreat featuring a customdesigned bathroom, a spacious walkin closet, and elegant finishes throughout. Fully finished walkout basement with a separate entrance, private backyard backing onto a park, enhanced by the natural privacy of mature trees on a stunning ravine lot. This home defines modern luxury living with flawless design, meticulous renovations, and exceptional attention to detail. Perfect for those who appreciate comfort, style, and a premium lifestyle in one of Yorks most desirable neighborhoods.Schedule your tour today and experience the elegance and sophistication this home has to offer! (id:55499)
Bay Street Group Inc.
21 Amberty Street
Vaughan (Patterson), Ontario
Welcome to 21 Amberty Street! A Hidden Gem in Thornhill Woods Tucked away on a peaceful, family-friendly street with no sidewalks, this beautifully maintained 4-bedroom, 4-bathroom home offers exceptional living in one of Vaughans most coveted communities. Step into the elegant foyer where soaring ceilings set the tone for the open and airy main floor. The spacious open-concept main floor features 9-foot ceilings, offering the perfect backdrop for both everyday living and memorable entertaining. The layout flows seamlessly from the welcoming living and dining areas to the bright and functional kitchen, ideal for hosting family and friends. Upstairs, you'll find generously sized bedrooms, including a tranquil primary suite with ample walk-in closet space and a private ensuite. Downstairs, the finished basement with a private separate entrance offers incredible flexibility whether for extended family, a home office setup, or rental income potential. Amberty Street is a rare find, it is a private quiet street thats perfect for young families or anyone looking for a calm, community-oriented setting. Surrounded by parks, forest trails, top-rated schools, and local plazas, this location is as convenient as it is charming. Not to mention you're in one of the most central and connected spots in the GTA. With quick access to Highway 7, 407, and 400, you're just minutes from Promenade Mall, Hillcrest Mall, Vaughan Mills, public transit, dining, fitness centres, and more. Whether you're commuting, shopping, or enjoying a night out, everything you need is close by. ** This is a linked property.** (id:55499)
RE/MAX Hallmark Realty Ltd.
1 Furniss Street
Brock (Beaverton), Ontario
Welcome To This Stunning 4-Bedroom, 4-Bathroom Home Situated On A Desirable Corner Lot In A Well-Established Beaverton Neighborhood! The Property Boasts An Attached 2-Car Garage And A Fully Fenced Backyard, Featuring A Newly Poured Concrete Pad Perfect For Outdoor Entertaining. With Plenty Of Privacy And Space, This Outdoor Area Is Ideal For Family Barbecues, Relaxing Evenings, Or Enjoying Time With Friends.As You Step Inside, Youre Greeted By A Spacious Entryway That Sets The Tone For The Rest Of The Home. The Open And Airy Layout Leads Seamlessly Into The Living Space, Where The Bright And Inviting Living Room Offers The Perfect Spot For Relaxation And Family Gatherings.The Heart Of The Home, The Modern Kitchen, Features A Walkout To The Backyard, Creating Easy Access For Indoor-Outdoor Living. The Open-Concept Finished Basement Adds Even More Living Space, Offering A Versatile Area For Entertainment, A Home Gym, Or A Cozy Family RoomThe Possibilities Are Endless.Upstairs, Youll Find Four Generously Sized Bedrooms, Each Offering Plenty Of Room And Natural Light. The Primary Bedroom Features A Private 3-Piece Ensuite For Added Comfort And Convenience, Providing A Perfect Sanctuary At The End Of The Day. Two Additional Bathrooms Offer Flexibility And Ease For The Rest Of The Family Or Guests. The Remaining Bedrooms Are Equally Spacious, Providing Ample Space For Family Members Or Home Offices.This Beautiful Home Is Within Walking Distance To Everything Beaverton Has To Offer, Including Parks, Skate Parks, The Library, A Splash Pad, And The Scenic Beaverton Harbour For Fishing And Swimming. With Its Blend Of Modern Comfort And Small-Town Charm, This Home Is A True Gem In One Of Beavertons Most Sought-After Communities. Dont Miss Out! (id:55499)
RE/MAX Hallmark York Group Realty Ltd.
240 Conklin Crescent
Aurora, Ontario
Nestled within an exclusive Aurora enclave, this four-bedroom, four-bath residence pairs refined interiors with an enviable outdoor setting that backs directly onto protected greenspace and nearby trail networks. Inside, rich hardwood and gleaming tile floors flow past modern accent walls and elegant wainscotting to a bright, contemporary kitchen where an oversized island with a secondary sink, a built-in coffee nook, and a walk-in pantry invite effortless everyday living. Upstairs, the primary suite is a true sanctuary with dual walk-in closets and a spa-inspired five-piece ensuite featuring a soaking tub, water closet with glass shower, and double-sink vanity. Two generous bedrooms share a five-piece Jack-and-Jill bath, while the fourth enjoys its own walk-in closet and private three-piece ensuite - ideal for guests. Mere steps away, explore lush parkland, playgrounds, and a splash pad, or head minutes away to the Stronach Aurora Recreation Complex for indoor activities. Convenient Highway 404 access makes commuting or out-of-town travel a breeze. Sophisticated, move-in ready, and perfectly situated for an active lifestyle, 240 Conklin Crescent elevates executive living in Aurora. (id:55499)
Royal LePage Rcr Realty
136 Noble Drive
Bradford West Gwillimbury (Bradford), Ontario
5 Reasons Why You'll Fall in Love with This Home. 1. M-O-V-E I-N R-E-A-D-Y with Exceptional Features. The O-P-E-N C-O-N-C-E-P-T main floor is designed to impress, featuring a large upgraded kitchen with an O-V-E-R-S-I-Z-E-D center island, complete with a built-in wine rack and stainless steel appliances. Additional upgrades include elegant tiles, spotlights, and custom light fixtures. The kitchen overlooks a beautifully L-A-N-D-S-C-A-P-E-D backyard and flows seamlessly into a spacious dining area. The upgraded foyer boasts a custom-built closet and a sleek, modern powder room. 2 . A Stunning C-O-M-M-U-N-I-T-Y in Bradford. Nestled in a charming neighborhood,this home offers unparalleled convenience. Its just steps away from H-A-R-V-E-S-T H-I-L-L-S Public School, Villas of Lions Park, the Bradford CommunityHub, and Holland Street West - your destination for all shopping needs. With easy access to Highway 400, commuting is a breeze. 3 . L-U-X-U-R-I-O-U-S 2nd Floor offers 5 generously sized bedrooms, including a fully R-E-N-O-V-A-T-E-D master ensuite. Indulge in the ensuites modern porcelain tiles, double-sink vanity, glass-enclosed shower, and a freestanding tuba true S-P-AL-I-K-E retreat in your own home. 4 . Backyard. Enjoy your own private haven with a professionally I-N-T-E-R-L-O-C-K-E-D backyard, complete with a freestanding red cedar S-A-U-N-A perfect for relaxing or entertaining. 5 . M-O-D-E-R-N Finishes. Every detail has been meticulously chosen, from the sleek hardwood flooring throughout the home to the U-P-G-R-E-A-T-E-D B-A-T-H-R-O-O-M-S and stylish porcelain tiles.The modern design aesthetic provides both comfort and elegance, making this home truly one of a kind.This home isn't just a place to live--its a lifestyle waiting to be enjoyed! M-U-S-T S-E-E ! (id:55499)
Right At Home Realty
59 Highland Terrace
Bradford West Gwillimbury (Bradford), Ontario
Great value and endless possibilities! Immaculate all-brick bungalow with 2+2 bedrooms and 3 baths. Features hardwood floors, a bright kitchen w/gas stove, and walkout to a fully fenced backyard oasis with deck, BBQ gas line, perrenials & garden shed. The spacious primary suite includes a walk-in closet & 3Pc ensuite with walk In shower. The finished basement offers 2 bedrooms w/walk in closets, full bath, gas fireplace, media room & large family space - ideal for extended family. Recent updates include composite front porch (2023), Eavestrough (2023) many new windows, shingles (2014). Includes air exchanger & water softener. With main floor laundry, central air/vacuum, and double garage with inside entry. This move in ready home offers exceptional value & room to grow. (id:55499)
Century 21 Heritage Group Ltd.
75 Cedarvale Boulevard
Whitchurch-Stouffville, Ontario
Absolutely breathtaking board and batten lake house exuding character, charm & breathtaking unobstructed south-facing views with nearly 40' of direct waterfront on Musselman's Lake. This move-in ready 1+1 bedroom home w/ a finished walk-out basement is one-of-a-kind with no detail overlooked. Enter the bright & airy sunken front foyer boasting expansive cathedral ceilings & beautiful built-in cabinetry for all your storage needs. The open concept floor plan takes you to the beautiful yet functional kitchen feat granite countertops, stunning mosaic marble backsplash, chic statement light fixtures and endless built-in storage including pull-out spice racks, pantry cupboards, pull-out garbage & more! The enchanting kitchen seamlessly transitions into the sun-drenched living room perfected with 11' vaulted ceilings and a direct walkout to the sun deck overlooking spectacular panoramic lake-views. If those views weren't enough, the spacious main level primary bedroom with original hardwood flooring, custom-fitted wool carpet, elegant wallpaper and built-in cabinetry also features a secondary direct walk-out to the deck so you can soak up the truly idyllic atmosphere home to serene sunrises and spectacular sunsets! The main level is completed with a beautiful 3-pce bathroom w/ in-floor heating and a bespoke custom built-in office nook with an upholstered bench & plenty of hidden storage! The sun-filled walk-out basement offers a bright and spacious recreation area, an office space with floor-to-ceiling built-in cabinetry/storage, a secondary bedroom with beautiful over-sized windows and a direct walk-out to the backyard and lake. And to top it all off, the expansive insulated detached garage is equipped with hydro, heat and AC making it perfect for hobbyists, car enthusiasts, or a home-based business, and the secondary 11'x11' log cabin with loft (equipped w/ hydro & heat) has 12.5' ceilings for plenty of additional storage! A remarkable piece of paradise in every aspect! (id:55499)
Main Street Realty Ltd.
267 Orr Drive
Bradford West Gwillimbury (Bradford), Ontario
Stunning open-concept freehold townhome designed for family living. Bright kitchen with quartz counters, center island, and seamless flow into the living room perfect for entertaining. Spacious living room walks out to a private, fenced backyard featuring a custom shed and covered sitting area. Three generous bedrooms, including a primary with 4-piece ensuite and walk-in closet. The finished basement offers additional living space ideal for a home office, rec room, or guest suite. Conveniently located steps from shops, schools, and amenities, with quick access to Hwy 400 and transit hubs. A turnkey home built for comfort, space, and everyday convenience perfect for first-time buyers, upsizing, and investors! (id:55499)
Royal LePage Your Community Realty
31 Arnold Crescent
New Tecumseth (Alliston), Ontario
Welcome To 31 Arnold Crescent -A Bright Stylish Home In Alliston's Sought-After Treetops Community! This Elm Model By First View Homes Offers Over 1,500 Sq Ft Of Bright, Functional Living Space With 3 Bedrooms, 2.5 Bathrooms, And A Thoughtfully Upgraded Design That Blends Comfort And Style. Enjoy 9-Foot Smooth Ceilings, Beautiful Oak Hardwood Flooring, And An Open-Concept Layout Perfect For Daily Living And Entertaining. The Upgraded Kitchen Features Granite Counters, Stylish Backsplash, Pot Drawers, Extended Pantry, And Stainless Steel Appliances. Upstairs, The Spacious Primary Suite Offers A Walk-In Closet And Private Ensuite With A Glass-Framed Shower. Two Additional Bedrooms Are Filled With Natural Light And Share A Generous 4-Piece Bathroom. The Convenient Second-Floor Laundry Includes Bonus Linen Storage. Additional Features Include A Classic Oak Staircase, 200 Amp Electrical Panel, Basement Cold Cellar, Rough-In For A 3-Piece Bathroom, Inside Garage Entry, And A Rough-In For An EV Charger. The Driveway Accommodates Three Vehicles No Sidewalk! Step Outside To A Fully Fenced, Sun-Soaked Backyard With Gas BBQ Hookup , Perfect For Gardeners Or Summer Relaxation. A Cozy Front Porch Adds Extra Charm. Enjoy Life In A Family-Friendly Neighbourhood With Incredible Parks, A Splash Pad, Scenic Trails, And The Best Toboggan Hill In Town. Walk To A Nearby Catholic School With Easy Bus Access To Public And French Immersion Options. With Quick Access To Hwy 400, 27, And 50, This Home Offers The Perfect Blend Of Community, Convenience, And Lifestyle. Whether You're Starting Out, Downsizing, Or Starting Fresh, This Is The Ideal Place To Plant Roots And Call Home. (id:55499)
RE/MAX Hallmark Chay Realty












