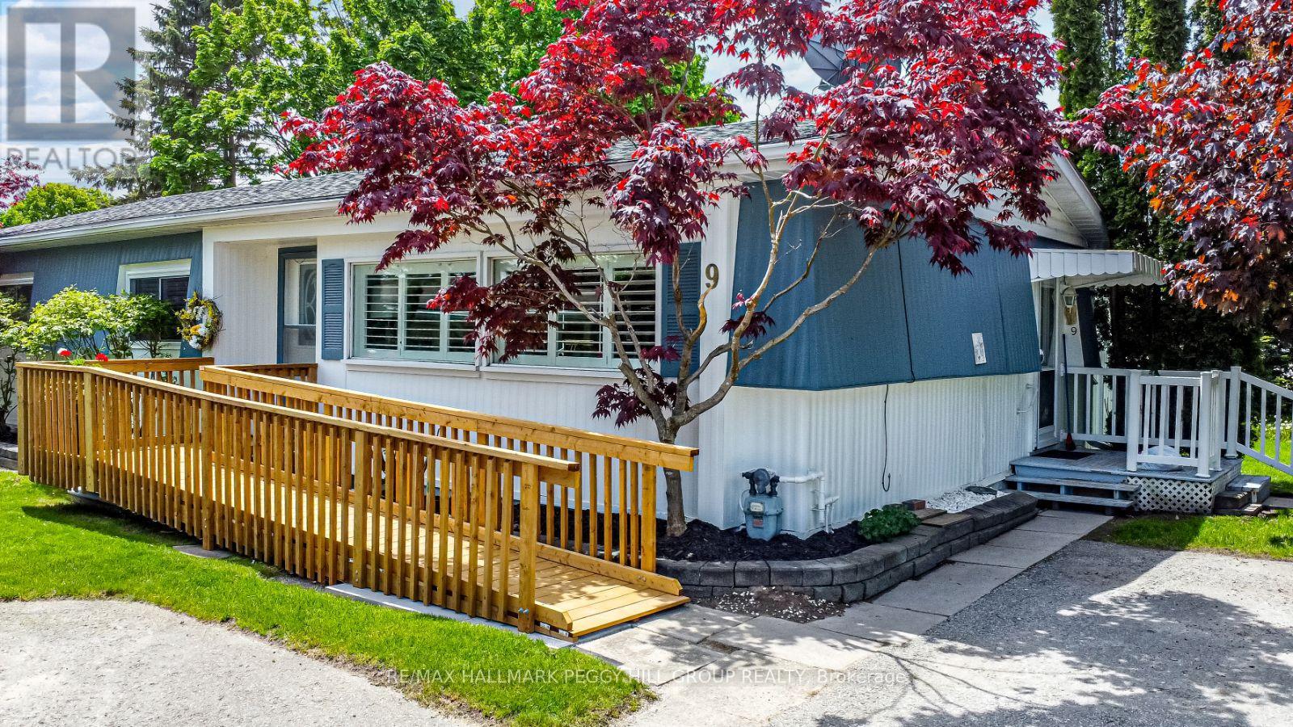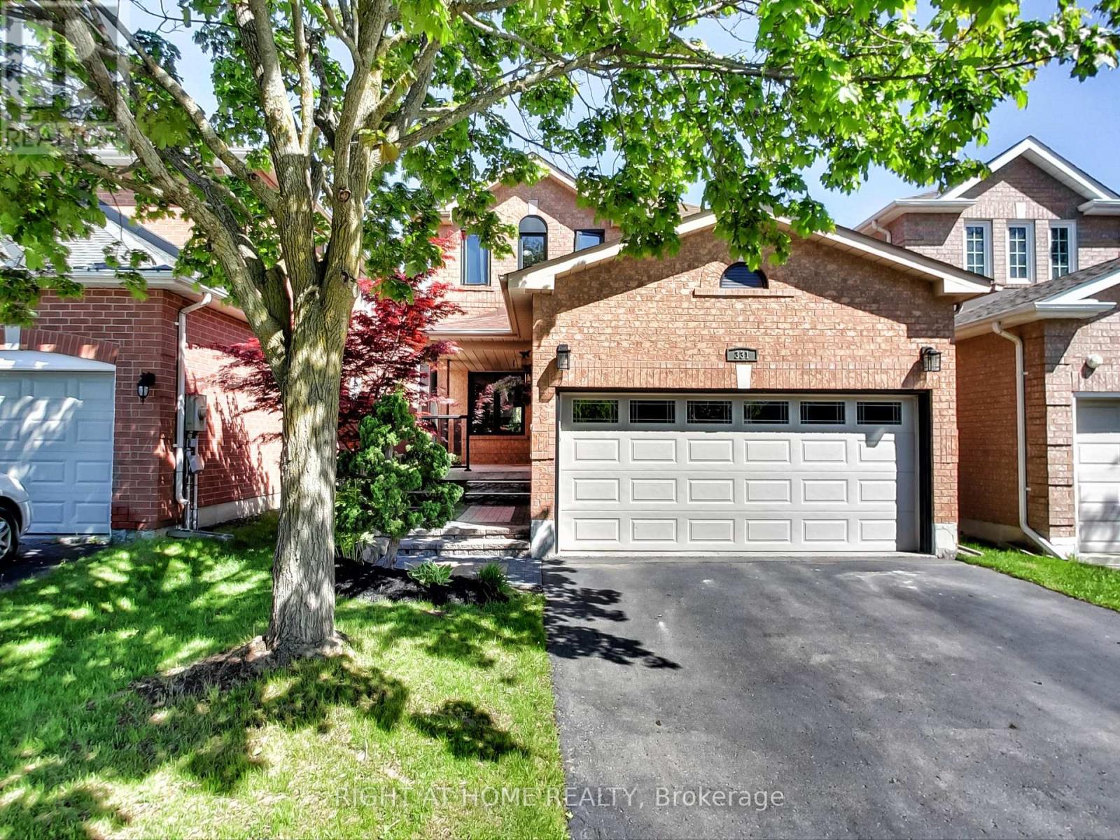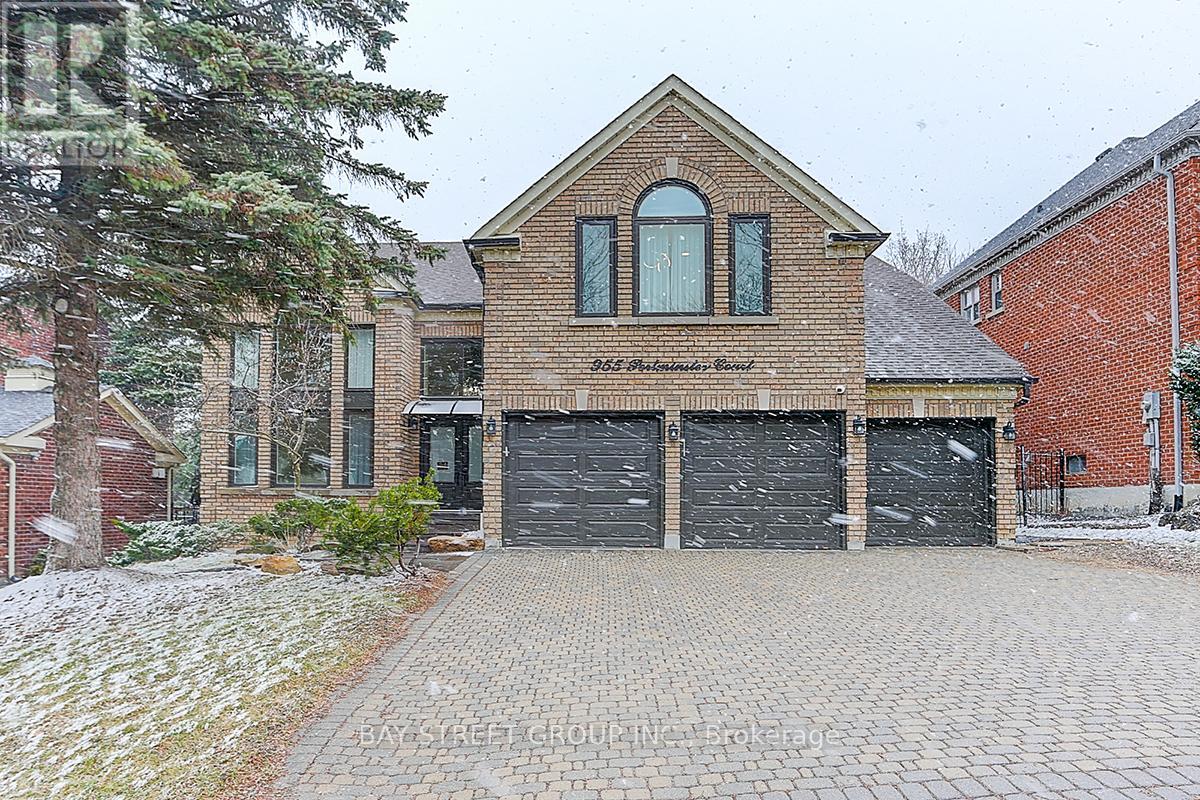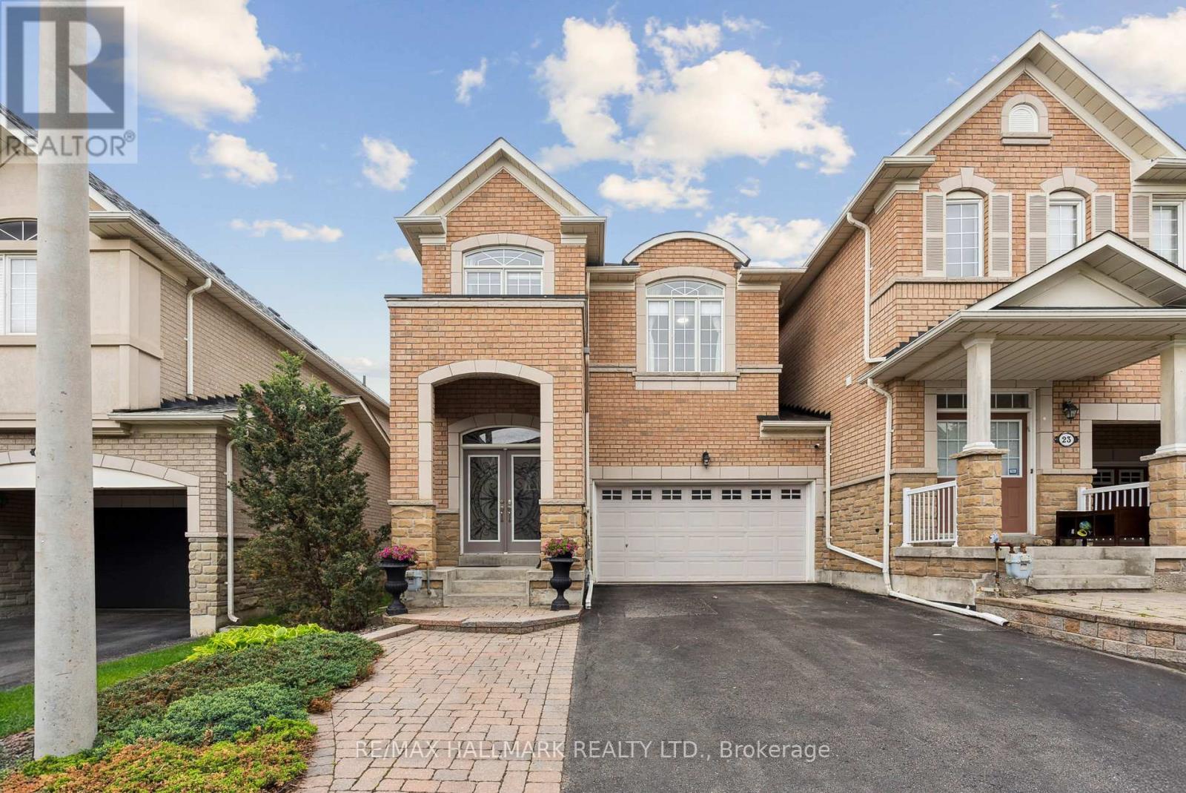31 King Street W
Uxbridge, Ontario
This beautifully maintained 1 1/2 - storey detached home offering 3 bedrooms and 3 bathrooms is the perfect choice for first-time buyers, investors, or entrepreneurs looking for a unique property in the heart of Uxbridge. With a C3 commercial design, this home doesn't just offer a warm and stylish living space, it also unlocks endless potential for a home-based business or income-generating venture. Step inside to discover a thoughtfully renovated interior that blends modern updates with timeless character. A freshly updated mudroom offers a practical and stylish transition space, keeping the home tidy while adding extra storage and organization. The cozy living space is anchored by a stunning fireplace, perfectly framed by a shiplap accent wall that adds a touch of farmhouse chic. This warm and inviting area is ideal for relaxing evenings or entertaining guests in style. The newly renovated kitchen boasts contemporary finishes, upgraded cabinetry, and quality appliances ready for you to cook, entertain, and enjoy. One of the standout features of the home is the gorgeous front porch, perfect for morning coffee or unwinding after a long day. Its charming curb appeal adds character and creates an inviting welcome for both the homeowner and guests. What sets this property apart is its commercial zoning, allowing for a wide range of potential uses. Whether you're looking to run a professional office, boutique, studio, or simply hold onto a valuable piece of mixed-use real estate, the opportunities here are vast. This home is situated in a prime location, providing a peaceful retreat while still being close enough to the heart of Uxbridge to enjoy its vibrant community. Uxbridge is known for its friendly atmosphere, excellent schools, and beautiful surroundings, making it the perfect place to raise a family or settle down for those who appreciate the balance of suburban tranquillity and proximity to city amenities. (id:55499)
RE/MAX All-Stars Realty Inc.
9 Green Glade Court
Innisfil, Ontario
SWIM, DINE, DANCE, REPEAT - THIS IS HOW GOLDEN YEARS SHOULD FEEL! Take a splash in one of the two heated outdoor pools, get your hair done without ever leaving the community, head to the ballroom for a dance or event, enjoy a good book in the library, play a round of indoor or outdoor shuffleboard, or join a fitness class in one of the exercise rooms - this is life at Sandy Cove Acres! Set in one of Innisfils most desirable adult lifestyle communities, this home offers a peaceful, low-maintenance lifestyle surrounded by nature and like-minded neighbours. The professionally managed neighbourhood features three separate clubhouses offering amenities including ballrooms, kitchen facilities, libraries, laundry facilities, shuffleboard courts, and fitness centres. The on-site Sandycove Mall has a drug store, variety store, hair salon, restaurant, and clothing shop. This carpet-free 2-bedroom home features a bright and functional galley kitchen with classic white cabinets, a double stainless steel sink, neutral counters, and an adjacent laundry area with a walkout. The open-concept dining and living areas are bright and inviting, with the dining room offering a sliding door walkout to a private deck and the living room warmed by an electric fireplace. The primary bedroom includes a 2-pc ensuite, and the accessible layout offers wide hallways, assist bars in the bathrooms, and a ramped entry for ease of mobility. Parking is available for two vehicles, and community services include maintenance of common areas, snow removal of roads, and maintained green spaces. Nearby Innisfil amenities include Shoppers Drug Mart, Rexall, multiple grocery stores, Home Hardware, and Canadian Tire, while Barrie offers additional conveniences such as RVH, Huronia Urgent Care Clinic, Costco, and more. Whether you're looking to stay social, stay active, or simply enjoy peace of mind in a well-cared-for community, this is where comfort meets connection - your golden years start here! (id:55499)
RE/MAX Hallmark Peggy Hill Group Realty
68 Linden Lane
Innisfil, Ontario
Welcome to your new home, located in the vibrant adult community of Sandycove Acres South. This 2 bedroom, 1 bath Lexington model has an open concept layout at the front of the home combining the living room, dining room and kitchen. Forced air gas furnace and central air conditioner (2022), shingles replaced (2020) and a brand-new dishwasher. The walls are freshly painted in a neutral colour with hardwood flooring in the dining room, kitchen and primary bedroom. Carpet in the living room, hallway and bedroom 2 with ceramic flooring in the 4 piece bathroom. Primary bedroom has a walk through closet with ensuite entrance to the bathroom. An existing security system provides added security and only needs to be connected to a new service. There is an added enclosed deck off the kitchen and 2 car parking with easy access to the front door. Close to Lake Simcoe, Innisfil Beach Park, Alcona, Stroud, Barrie and HWY 400. There are many groups and activities to participate in, along with 2 heated outdoor saltwater pools, community halls, games room, fitness centre, outdoor shuffleboard and pickle ball courts. New fees are $855.00/mo rent and $161.56/mo taxes. Come visit your home to stay and book your showing today. (id:55499)
Royal LePage First Contact Realty
1955 Swan Street
Innisfil (Alcona), Ontario
Beautiful all-brick bungalow nestled on a ravine lot in a quiet, desirable neighbourhood. This open-concept home features 9 ft smooth ceilings, crown mouldings, and pot lights throughout. The main floor offers 2 spacious bedrooms and a 3-piece bath, while the fully finished basement includes 2 additional bedrooms and another 3-piece bathroom perfect for in-law or extended family living. The upgraded kitchen boasts granite countertops, stainless steel appliances, gas stove, and a walk-out to a private deck with peaceful ravine views. Additional highlights include: Tankless water heater, New GAF roof shingles, Central vacuum, Google Nest thermostat, No sidewalk large driveway with ample parking, Finished basement with separate living area and Rooftop solar panels provide energy efficiency and help reduce monthly utility costs. An opportunity to own a well-maintained bungalow with nature at your doorstep. Ideal for families, down-sizers, or investors! (id:55499)
Royal LePage First Contact Realty
331 Austin Paul Drive
Newmarket (Summerhill Estates), Ontario
Welcome to your dream home! This beautifully maintained 4 bedroom, 4 bathroom residence is nestled in one of Newmarket's most desirable neighbourhoods, offering the perfect blend of comfort, style and functionality. Step inside to a spacious and inviting layout featuring a fully renovated kitchen with sleek quartz countertops, stainless steel appliances, custom cabinetry, a generous breakfast bar perfect for family gatherings or entertaining. Upstairs, you'll find four spacious bedrooms including a serene master suite with a walk-in closet and ensuite bath. The bonus playroom in the finished basement offers flexibility-ideal for a home office or guest room. Storage will never be an issue with thoughtfully designed closets throughout, main floor laundry/mud room and many storage rooms in the basement. Enjoy peace of mind with recent updates and plenty of space for your growing family. Outside, relax or entertain in your private backyard oasis, complete with a deck-perfect for summer barbecues or quiet evenings under the stars.Conveniently located close to top rated schools, parks, shopping, and transit, this home has it all! (id:55499)
Right At Home Realty
3894 West Street
Innisfil, Ontario
MUST SEE !! Luxurious and Cozy property, Fully Renovated and Upgraded from Top to Bottom with No Detail Overlooked. This home offers an unparalleled living experience with an Open Concept Kitchen to the Gorgeous Living/Family room filled with Natural Light and Cove Lights. Additional Detached Ancillary Building provides ample space for a Gym/Hobby or a Cozy home office. The property features a New Roof(2024), New attic and wall Insulation(2024), Completely New Kitchen Equipped with Brand New Appliances(2024), Generously Renovated Bathrooms, Sound & Security system, New Zebra Drapes, Central Vac., Newly Furnace, Upgraded Garage with Slatted Wall Panels and Tons of Upgrades with a Charming and Spacious Backyard Surrounded by Mature Trees. Directly across the street from Big Bay Point Golf Country Club and just minutes away from Friday Harbour Resort Marina. Proximity to Beach with a Beautiful Private Trail Exclusively Accessible to Community Members! Potential Income of Airbnb!! The property is Fully Renovated in 2024, including All new Appliances. (id:55499)
Royal LePage Your Community Realty
11 Knollside Drive
Richmond Hill (Mill Pond), Ontario
The Perfect Detached Bungalow in the Highly Desired Mill Pond Area * Nestled on a Premium 70 x 100 ft lot * 3+3 Bedrooms w/ 3 Full Baths * Over 3,500 Sqft of Living Space (1,981 Above Grade Per MPAC) * Bright & Open Concept Layout * Gorgeous Living Room w/ Bow Windows + Gas F/P O/L Front Yard *A Formal Dining Room Featuring Double Glass French Doors That Open to the Living Rm, Kitchen, and Family Rm * Spacious Kitchen w/ Stainless Appliances + Gas Stove + Counter Tops w/ Lot of Storage + Backsplash + Pot Lights* Family Room Surrounded by Large Windows + Gas F/P + O/L Backyard * Primary Bedroom w/ His & Her Closets + Large Window + 4 PC Ensuite * Bright Bedrooms * Finished Separate Basement w/ 3 Bedrooms, a Large Great Room, a Dining area, Secondary Kitchen, and 3 PC Bathroom ideal for for Extended Family * Prime Location That Has It All! Imagine Living Just Steps From the Serene Trails of Mill Pond Park, Top-rated Schools, Major Mackenzie Hospital, and Yonge Street at Your Fingertips. Enjoy Seamless Access to Hillcrest Mall, Trendy Restaurants, Vibrant Bus Routes, and Everything You Could Possibly Need, All Just Moments Away! * Buyer/Agent To Verify All Measurements & Taxes * Seller Does Not Retrofit The Status of The Basement * Extras: Freshly Painted Bedrooms * New Furnace (2022) * Brand New A/C + Water Heater * New Kitchen in Basement * Central Vac * (id:55499)
Homelife Eagle Realty Inc.
955 Portminster Court
Newmarket (Stonehaven-Wyndham), Ontario
Step into a world of refined elegance in this renovated 6000+ sq ft in total masterpiece located in the prestigious Stonehaven-Wyndham community. Threecar garage with an impressive 59ft frontage, every detail has been thoughtfully updated to deliver modern comfort and timeless style. Grand entrance & living spaces enter through a highceiling foyer boasting an impressive 17ft height, which opens into a bright. Openconcept layout adorned with gleaming hardwood floors throughout. Abundant natural light accentuates every detail of this luxurious home. A stateoftheart kitchen with premium appliances, including a 36" Wolf gas stove, builtin refrigerator, microwave, oven, and dishwasher. Enjoy sleek quartz countertops, a stylish backsplash, a large center island ideal for gatherings, and a welldesigned pantry. Luxurious bedrooms & bathrooms in upstairs, discover four generously sized bedrooms, each with its own newly renovated ensuite bathroom. The primary suite serves as a private retreat featuring a customdesigned bathroom, a spacious walkin closet, and elegant finishes throughout. Fully finished walkout basement with a separate entrance, private backyard backing onto a park, enhanced by the natural privacy of mature trees on a stunning ravine lot. This home defines modern luxury living with flawless design, meticulous renovations, and exceptional attention to detail. Perfect for those who appreciate comfort, style, and a premium lifestyle in one of Yorks most desirable neighborhoods.Schedule your tour today and experience the elegance and sophistication this home has to offer! (id:55499)
Bay Street Group Inc.
21 Amberty Street
Vaughan (Patterson), Ontario
Welcome to 21 Amberty Street! A Hidden Gem in Thornhill Woods Tucked away on a peaceful, family-friendly street with no sidewalks, this beautifully maintained 4-bedroom, 4-bathroom home offers exceptional living in one of Vaughans most coveted communities. Step into the elegant foyer where soaring ceilings set the tone for the open and airy main floor. The spacious open-concept main floor features 9-foot ceilings, offering the perfect backdrop for both everyday living and memorable entertaining. The layout flows seamlessly from the welcoming living and dining areas to the bright and functional kitchen, ideal for hosting family and friends. Upstairs, you'll find generously sized bedrooms, including a tranquil primary suite with ample walk-in closet space and a private ensuite. Downstairs, the finished basement with a private separate entrance offers incredible flexibility whether for extended family, a home office setup, or rental income potential. Amberty Street is a rare find, it is a private quiet street thats perfect for young families or anyone looking for a calm, community-oriented setting. Surrounded by parks, forest trails, top-rated schools, and local plazas, this location is as convenient as it is charming. Not to mention you're in one of the most central and connected spots in the GTA. With quick access to Highway 7, 407, and 400, you're just minutes from Promenade Mall, Hillcrest Mall, Vaughan Mills, public transit, dining, fitness centres, and more. Whether you're commuting, shopping, or enjoying a night out, everything you need is close by. ** This is a linked property.** (id:55499)
RE/MAX Hallmark Realty Ltd.
1 Furniss Street
Brock (Beaverton), Ontario
Welcome To This Stunning 4-Bedroom, 4-Bathroom Home Situated On A Desirable Corner Lot In A Well-Established Beaverton Neighborhood! The Property Boasts An Attached 2-Car Garage And A Fully Fenced Backyard, Featuring A Newly Poured Concrete Pad Perfect For Outdoor Entertaining. With Plenty Of Privacy And Space, This Outdoor Area Is Ideal For Family Barbecues, Relaxing Evenings, Or Enjoying Time With Friends.As You Step Inside, Youre Greeted By A Spacious Entryway That Sets The Tone For The Rest Of The Home. The Open And Airy Layout Leads Seamlessly Into The Living Space, Where The Bright And Inviting Living Room Offers The Perfect Spot For Relaxation And Family Gatherings.The Heart Of The Home, The Modern Kitchen, Features A Walkout To The Backyard, Creating Easy Access For Indoor-Outdoor Living. The Open-Concept Finished Basement Adds Even More Living Space, Offering A Versatile Area For Entertainment, A Home Gym, Or A Cozy Family RoomThe Possibilities Are Endless.Upstairs, Youll Find Four Generously Sized Bedrooms, Each Offering Plenty Of Room And Natural Light. The Primary Bedroom Features A Private 3-Piece Ensuite For Added Comfort And Convenience, Providing A Perfect Sanctuary At The End Of The Day. Two Additional Bathrooms Offer Flexibility And Ease For The Rest Of The Family Or Guests. The Remaining Bedrooms Are Equally Spacious, Providing Ample Space For Family Members Or Home Offices.This Beautiful Home Is Within Walking Distance To Everything Beaverton Has To Offer, Including Parks, Skate Parks, The Library, A Splash Pad, And The Scenic Beaverton Harbour For Fishing And Swimming. With Its Blend Of Modern Comfort And Small-Town Charm, This Home Is A True Gem In One Of Beavertons Most Sought-After Communities. Dont Miss Out! (id:55499)
RE/MAX Hallmark York Group Realty Ltd.
240 Conklin Crescent
Aurora, Ontario
Nestled within an exclusive Aurora enclave, this four-bedroom, four-bath residence pairs refined interiors with an enviable outdoor setting that backs directly onto protected greenspace and nearby trail networks. Inside, rich hardwood and gleaming tile floors flow past modern accent walls and elegant wainscotting to a bright, contemporary kitchen where an oversized island with a secondary sink, a built-in coffee nook, and a walk-in pantry invite effortless everyday living. Upstairs, the primary suite is a true sanctuary with dual walk-in closets and a spa-inspired five-piece ensuite featuring a soaking tub, water closet with glass shower, and double-sink vanity. Two generous bedrooms share a five-piece Jack-and-Jill bath, while the fourth enjoys its own walk-in closet and private three-piece ensuite - ideal for guests. Mere steps away, explore lush parkland, playgrounds, and a splash pad, or head minutes away to the Stronach Aurora Recreation Complex for indoor activities. Convenient Highway 404 access makes commuting or out-of-town travel a breeze. Sophisticated, move-in ready, and perfectly situated for an active lifestyle, 240 Conklin Crescent elevates executive living in Aurora. (id:55499)
Royal LePage Rcr Realty
136 Noble Drive
Bradford West Gwillimbury (Bradford), Ontario
5 Reasons Why You'll Fall in Love with This Home. 1. M-O-V-E I-N R-E-A-D-Y with Exceptional Features. The O-P-E-N C-O-N-C-E-P-T main floor is designed to impress, featuring a large upgraded kitchen with an O-V-E-R-S-I-Z-E-D center island, complete with a built-in wine rack and stainless steel appliances. Additional upgrades include elegant tiles, spotlights, and custom light fixtures. The kitchen overlooks a beautifully L-A-N-D-S-C-A-P-E-D backyard and flows seamlessly into a spacious dining area. The upgraded foyer boasts a custom-built closet and a sleek, modern powder room. 2 . A Stunning C-O-M-M-U-N-I-T-Y in Bradford. Nestled in a charming neighborhood,this home offers unparalleled convenience. Its just steps away from H-A-R-V-E-S-T H-I-L-L-S Public School, Villas of Lions Park, the Bradford CommunityHub, and Holland Street West - your destination for all shopping needs. With easy access to Highway 400, commuting is a breeze. 3 . L-U-X-U-R-I-O-U-S 2nd Floor offers 5 generously sized bedrooms, including a fully R-E-N-O-V-A-T-E-D master ensuite. Indulge in the ensuites modern porcelain tiles, double-sink vanity, glass-enclosed shower, and a freestanding tuba true S-P-AL-I-K-E retreat in your own home. 4 . Backyard. Enjoy your own private haven with a professionally I-N-T-E-R-L-O-C-K-E-D backyard, complete with a freestanding red cedar S-A-U-N-A perfect for relaxing or entertaining. 5 . M-O-D-E-R-N Finishes. Every detail has been meticulously chosen, from the sleek hardwood flooring throughout the home to the U-P-G-R-E-A-T-E-D B-A-T-H-R-O-O-M-S and stylish porcelain tiles.The modern design aesthetic provides both comfort and elegance, making this home truly one of a kind.This home isn't just a place to live--its a lifestyle waiting to be enjoyed! M-U-S-T S-E-E ! (id:55499)
Right At Home Realty












