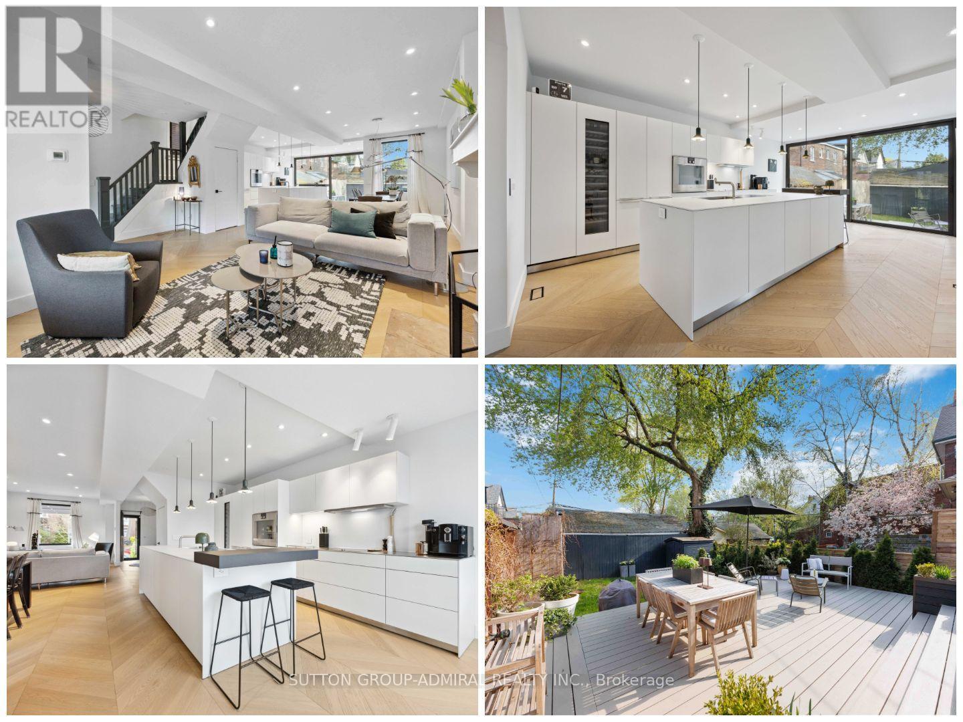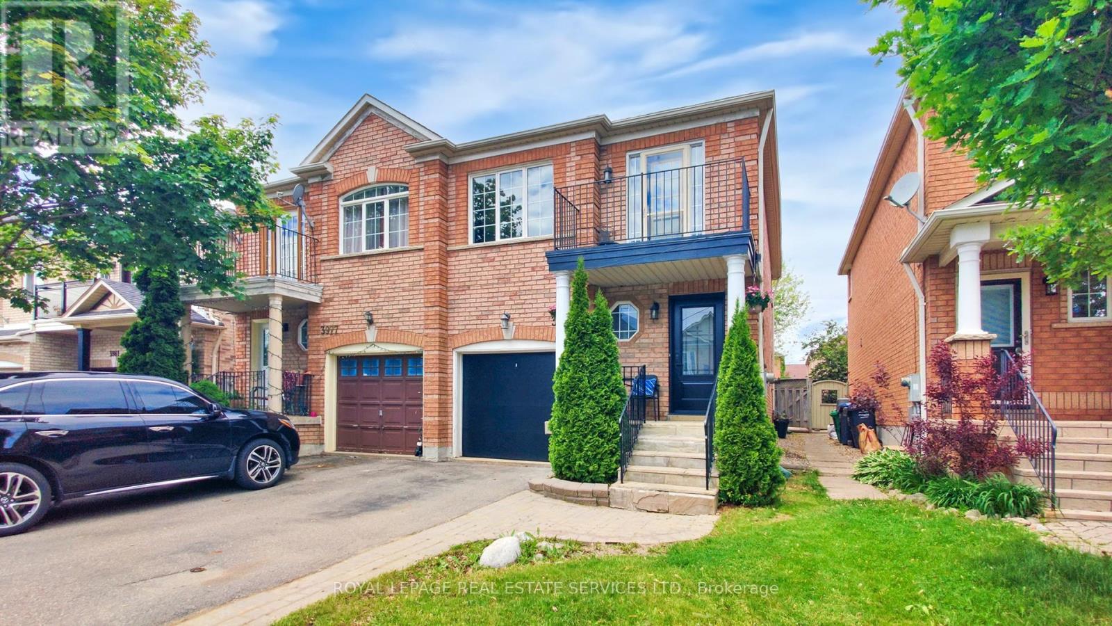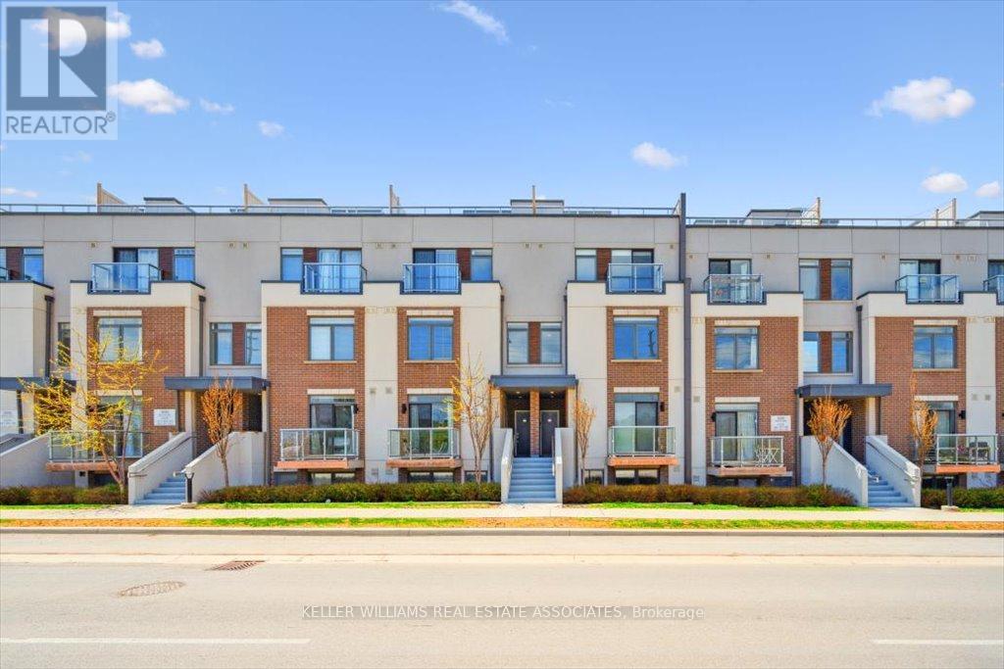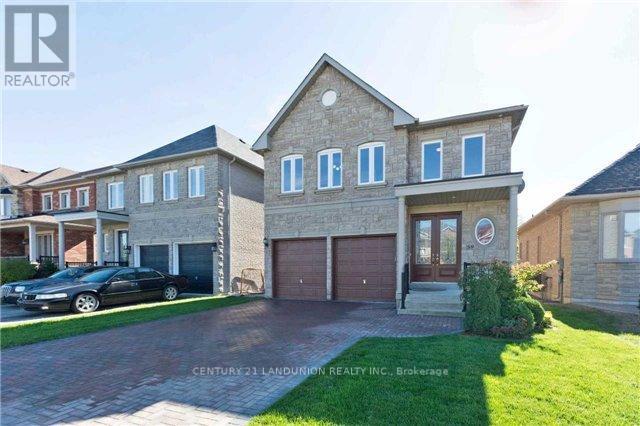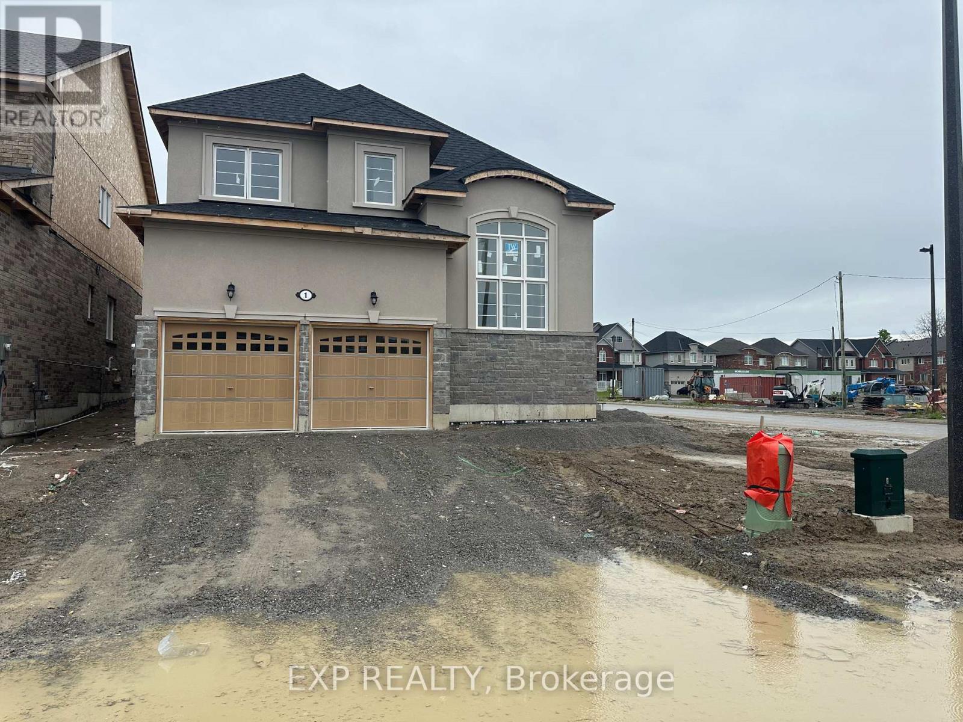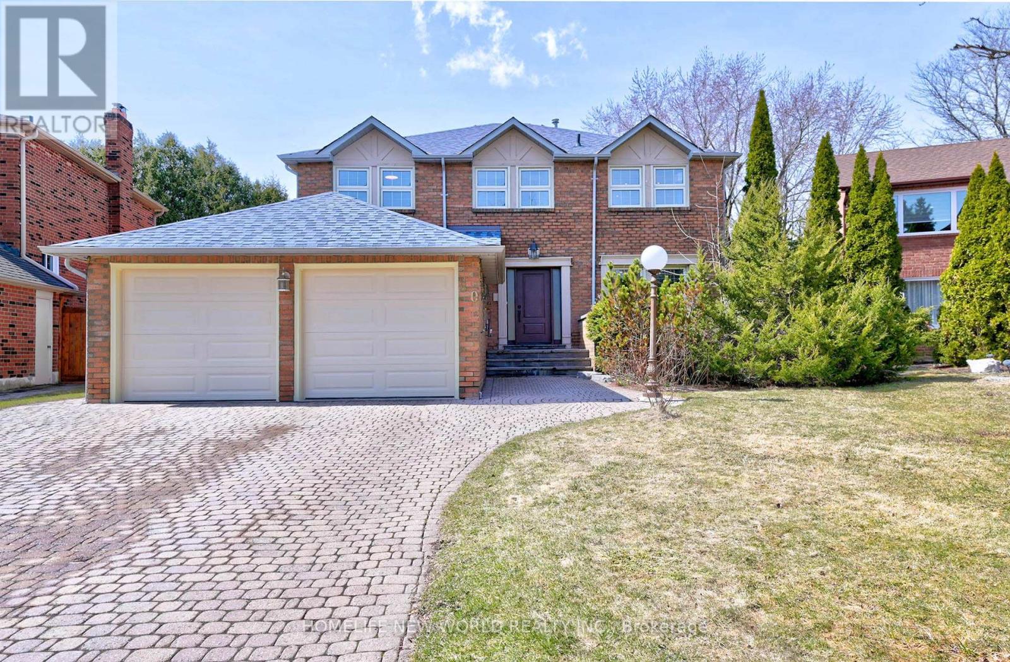427 Annette Street
Toronto (High Park North), Ontario
Striking Two And Half Storey Edwardian Residence, In The PrestigiousHigh Park North Area, Designed By Daniel Karpinski Architect Who Received A Number of International Awards. This Home Has Been Exquisitely Designed And Fully Renovated, And Will Leave You Speechless. Offering A Modern Open Concept Main Level With A Walkout To The Elegantly Landscaped Rear Garden. Gorgeous Modern Kitchen By Bulthaup Kitchens, Equipped With Gaggenau Appliances. Second And Third Floor Offers Four Sizeable Bedrooms With Chevron Hardwood Floors Including Large Two Beautifully Designed Themed Large Bathrooms. Third Floor Bedroom Offers AWalkout To Private Balcony Overlooking Backyard For Those Tranquil Escapes! UniqueJapanese Shou Sugi Ban Cladding On The Garden Side. Lower Level Offers SpaciousRec Room And A Separate Entrance With Unlimited Possibilities To Make It Your Own! Steps To Summerhill Market, Shops, Trendy Restaurants, Incredible Parks, And SoMuch More. This Remarkable Residence Is Truly Worthy Of Your Consideration! (id:55499)
Sutton Group-Admiral Realty Inc.
39 Culture Crescent
Brampton (Fletcher's Creek Village), Ontario
Charming All Brick Detached Home with 3 Beds, 4 Baths, Dbl Car Garage in a Fantastic Family-Friendly Neighborhood. Enjoy the Open Concept Living & Dining Area featuring Quality Laminate Floors, and a Cozy Gas Fireplace. The Large Eat-In Kitchen boasts Quartz Countertops, Stainless Steel Appliances, a Stylish Mosaic Tile Backsplash, and a Breakfast Area with a Walkout to the Brick Patio in the Backyard. Ascend the Oak Staircase with Elegant Iron Pickets to discover 3 Spacious Bedrooms and 2 Full Bathrooms. The Master Suite offers His & Her Walk-In Closets for added convenience. The Finished Basement has a Separate Entrance, providing an excellent opportunity for extra rental income. A perfect blend of comfort and style awaits in this lovely home! Pictures used are before the property was rented. (id:55499)
Royal LePage Flower City Realty
3975 Manatee Way
Mississauga (Churchill Meadows), Ontario
Welcome to this beautifully maintained and freshly painted 3-bedroom, 4-bathroom semi-detached home, offering spacious and private living with no shared areas. The open-concept main floor features an oversized eat-in kitchen with granite countertops and a charming bay window overlooking the backyard, plus a walkout to a large deck-perfect for entertaining. The fully finished basement includes a full bathroom, making it ideal for guests, a home office, or additional living space. The primary bedroom is a luxurious retreat, stretching 27 feet over two levels (step -up), with a walk-in closet and an ensuite featuring a soaker tub and separate shower. Outdoor living is unmatched with three distinct spaces: a stone patio, a covered porch, and a private balcony. The backyard includes a stone deck, a grassy area and a garden bed for your enjoyment. Located within walking distance to a brand-new community center, steps from Highway 407 and close to Highway 403, schools, parks, Osprey Marsh/ponds with scenic walking trails, shopping, a hospital, and countless restaurants along Eglinton. The neighbors are friendly and respectful. Responsive professional landlords-healthcare professionals and a Realtor-ensure a smooth rental experience. Everyone is welcome: couples, families with children, pets. Enjoy this clean, move-in ready home. (id:55499)
Royal LePage Real Estate Services Ltd.
204 - 3058 Sixth Line
Oakville (Go Glenorchy), Ontario
Welcome home to The 6ixth Towns @ 3058 Sixth Line. Located in the vibrant and family-friendly neighbourhood of Glenorchy, this charming one storey townhome offers the perfect blend of comfort and convenience, all on one floor. THAT IS RIGHT, all on O N E L E V E L ! A thoughtfully designed living space, this 2-bedroom, 2-bathroom 2-balcony home is ideal for just about anyone. The open-concept layout offers a seamless flow between the living, dining, and kitchen areas, while the private patio entry provides a perfect spot to kick off those muddy shoes after a walk in the neighborhood - a newer neighborhood that offers the perfect balance of convenience, nature, and family-friendly living. It is home to excellent schools, lush parks, and scenic trails, making it ideal for young families and professionals alike.You're just minutes from the charming shops and restaurants of Dundas Street, and everyday essentials like grocery stores, coffee shops, and fitness studios are all within walking distance. With quick access to Highways 407 and 403, commuting across the GTA is a breeze.Nearby amenities include the Oakville Trafalgar Memorial Hospital, Sixteen Mile Sports Complex, and plenty of green spaces for outdoor activities. Whether you're raising a family, investing, or looking for a peaceful yet well-connected lifestyle, this location checks all the boxes.Enjoy the best of modern suburban living with a strong sense of community and all the conveniences just steps from your door. (id:55499)
Keller Williams Real Estate Associates
212 - 326 Major Mackenzie Drive E
Richmond Hill (Crosby), Ontario
Discover Mackenzie Square a true definition of condo Living in the heart of Richmond Hill. This spectacular bright & spacious 2+1 bedroom, 2 full-bathroom with 1,048 sqft of modern living space provides the perfect blend of elegance & convenience. No more sitting in traffic or dealing with parking headaches this condo is located right beside Richmond Hill GO station, giving you more time for what matters. The open concept layout seamlessly combines the living, dining and solarium. Large kitchen with upgraded granite countertops, breakfast bar & ample cabinetry space with sleek stainless-steel appliances. Residents enjoy an array of amenities including 24hrs concierge, heated indoor pool, hot tub, sauna, party room, exercise room, library, private tennis court, beautiful rooftop terrace and guest suites available. Additional bonus, water + heat + electricity is included in the condo fee, providing added value and peace of mind! Whether you're looking for a peaceful place to call home or a condo conveniently located in a prime location that keeps you connect, this condo in Richmond Hill is a perfect choice. Steps to Restaurants, Shops, Schools, Hospital, Go Station, Bus Stop in front of building, quick access to 404/407 Highways. (id:55499)
RE/MAX Metropolis Realty
7 Tilden Street
Vaughan (Vellore Village), Ontario
Welcome To 7 Tilden St. A Completely Brand New, Never Lived in Before Home, Nestled on a Private Street w/ Cul-De-Sac! This Kingbird Model is 3675 Sq Ft Above Grade and Is Fully Upgraded Including but Not Limited to a Spacious Deck in Backyard and Large Lookout Windows in the Basement. The Kitchen Is Every Chef's Dream w/ Built-In Paneled Sub Zero & Wolf Stainless Steel Appliances & A Large Center Island. The Home Boasts 4 Large BRS Each W/ Built in Closets and Private Ensuites. The Master BR Is an Oasis, w/ A Sitting Area, Linear Fireplace, Spacious Built-In Walk-In Closet and Luxurious 5 Pc Spa-Like Ensuite w/ Heated Floors. There is Also an Additional Wellness Room That Can Be Converted to A BR Or Your Own Personal Use. Hardwood Floors Throughout the Home w/ Quartz & Granite Countertops & Laundry Room Conveniently on Second Floor. **Additional Light Fixtures Installed Throughout Home** (id:55499)
Homelife Silvercity Realty Inc.
Basement - 59 Regatta Avenue
Richmond Hill (Oak Ridges), Ontario
Discover this bright, well-maintained separate basement apartment at 59 Regatta Ave in sought-after Richmond Hill! Perfect for students, professionals, or small families seeking privacy, convenience, and a hassle-free move.HIGHLIGHTS: TWO PRIVATE PARKING SPOTS! (Rare for basement rentals!)FURNISHED BEDROOMS! Both bedrooms include a bed and a desk, making them move-in ready! SEPARATE LIVING ROOM: Enjoy a dedicated relaxation space beyond the bedrooms.FAIR UTILITIES: Shared costs split proportionally by occupancy.Layout & Features Comfortable Bedrooms: Each furnished with a bed & desk ideal for sleep, work, or study.Private Living Room: A Separate common area for relaxing or entertaining.Well-Equipped Kitchen: [Specify if updated/appliances included].Full 4-Pc Bathroom: [Mention if updated].Separate Entrance: Total privacy and independence.Two Dedicated Parking Spots: No street parking stress!Move-In Ready: Furnished bedrooms mean minimal setup, bring personal items!Location & Practical Benefits: Prime Richmond Hill: Steps to Regatta Park, top schools, YRT/Viva transit, Hillcrest Mall, Hwy 404/407.Fair Utility Split: Tenant pays a proportional share of Hydro/Gas based on occupancy.Well-Maintained: Pristine condition [Add recent upgrades if any].Inclusions: Furnished bedrooms (beds & desks), fridge, stove, washer/dryer. Live Comfortably & Efficiently: This rare offering combines two parking spots, furnished bedrooms, a separate living room, and fair utility costs all in a prime Richmond Hill location. Perfect for those valuing space, convenience, and financial transparency! Perfect For: Students, professionals, couples, or small families seeking a move-in-ready solution with premium perks. Dont miss this uniquely equipped basement apartment! Schedule your viewing today. ** This is a linked property.** (id:55499)
Century 21 Landunion Realty Inc.
1 Wayne Allison Drive
Georgina (Sutton & Jackson's Point), Ontario
**Assignment Sale** Possession 24/07/2025**Serious Seller** Very Good Deal for the Buyer/end user**. Corner house, Brand New Delpark Homes, Desirable Community In Sutton & Jackson's Point. 4 Bedrooms, 4 Washrooms. Over 2600 Above-Grade Living Space. Oak Stairs Primary Bedroom Has 5 pc Ensuite With Double Sinks & Huge Walk-In Closet! Modern Kitchen With Breakfast Area. Beautiful Oversized Tiles From Entrance To W/O Backyard. Off Hwy 48, Just Mins From Downtown Sutton, Jackson's Point Harbour & Georgina Beach. Open-Concept Living/Dining Room & Huge Family Room W/Gas Fireplace. 2nd Floor Primary Bedroom With 5-Piece Ensuite & Huge Walk-In Closet + 2 Additional Bedrooms Sharing A 4-Piece Semi-Ensuite and another common washroom. Easy Access To Hwy 48, Less Than 20 Mins To 404, Approx 5 Mins To Sibbald Point Provincial Park, & Short Drive To Local Restaurants, Fast food, Walmart, Canadian Tire.*$20,000 upgrade with new A/C*. (id:55499)
Exp Realty
120 - 50 Clegg Road
Markham (Unionville), Ontario
Move In Ready! Open Concept With Functional Layout, Laminate/Ceramic Floor Throughout. 24 Hour Concierge, Top Grade Amenities, Business Centre, Meeting Room, Fully Equipped Rec Centre With Pool. Excellent Location For Top Ranked Schools. Minutes To Supermarket, Restaurants, Viva Transit, Go Station, Vip Cineplex, Banks & Shops, Hwy 407/404. (id:55499)
Nu Stream Realty (Toronto) Inc.
80 Millstone Court
Markham (Unionville), Ontario
Top Ranking Schools - best elementary school and high school in Markham! Charming family home nestled on a prestigious quiet court, primary pie lot! Desirable neighborhood and school zone! Steps to the high rank William Berczy Public School! Right next to the Trail leading to Too Good Pond! This beautifully fully renovated home offers your family modern and comfortable life style! You are welcomed by a sun-filled foyer and elegant circular staircase! Open concept kitchen overlook green backyard, and seamlessly connect with a generous family room! The second floor features four large bedrooms including a grand custom-designed ensuite bath! Fully finished basement featuring a fireplace, a spacious game area, a bedroom, and a upgraded bathroom! About 2500sqft above grade plus recently upgraded basement! Best of the Markham! High ranking schools for your kids from JK (William Berczy PS ) to high school(Unionville HS)! Close to the historic Unionville Main Street and parks! (id:55499)
Homelife New World Realty Inc.
1951 Swan Street
Innisfil (Alcona), Ontario
Welcome to 1951 Swan St, Innisfil! This stunning 4+2 bedroom, 4 washroom home offers the perfect blend of comfort and convenience. Boasting a spacious and functional layout, the main level features a bright and airy living space with modern finishes throughout. The well-appointed kitchen includes stainless steel appliances, ample cabinetry, and a walkout to the backyard ideal for entertaining. The walk-out basement apartment offers a fantastic opportunity for rental income or multi-generational living, complete with a separate entrance, a full kitchen, and a comfortable living area. Located in a desirable neighborhood close to schools, parks, shopping, and just minutes from the waterfront. This is a must-see book your private showing today! (id:55499)
RE/MAX Hallmark Realty Ltd.
30 Deerfield Road
Toronto (Bendale), Ontario
Welcome to this STUNNING UPGRADED 3-+1 bedroom home in Scarborough's sought-after Bendale neighborhood. 5 MIN walk to 3 schools, YMCA, and bus stop. This Sun filled backsplit bungalow features an Bright Above-Grade Basement Apartment with a Separate Entrance, that can be used as your family's recreation room, In-Law Suite or rented out as a studio covering portion of your mortgage. There are lots of upgrades in recent years: Installing Hot Water Tank in Sep 2024, Heat Pump/ AC in Jul 2023; Furnace in Sep 2021, Roof in 2015; BRAND NEW Engineering Wood Flooring through the warm and spacious living and dining room. and 3 Large bedroom; Eat in kitchen with new Fridge, Dishwasher, and Laminate Countertop. Enjoy sizzling BBQ parties on the expansive, newly painted deck, perfect for outdoor entertaining. This Home is Conveniently close to Kennedy and Eglinton GO Station, TTC routes, Subway Extension, Scarborough Town Centre, Scarborough General Hospital, schools, parks, and recreational facilities, Supermarkets and Restaurants. You'll love the opportunity to make this meticulous, upgraded home yours in one of Toronto's most desirable and affordable areas! (id:55499)
Master's Trust Realty Inc.

