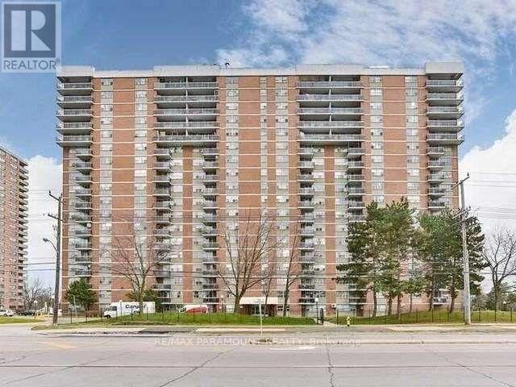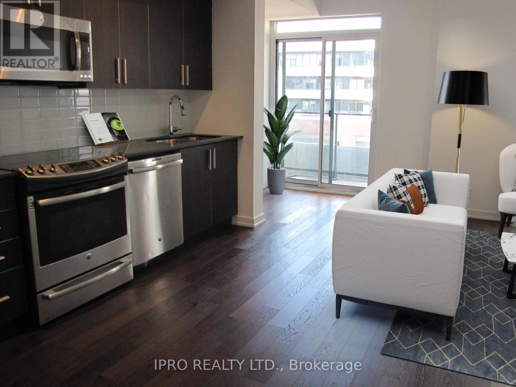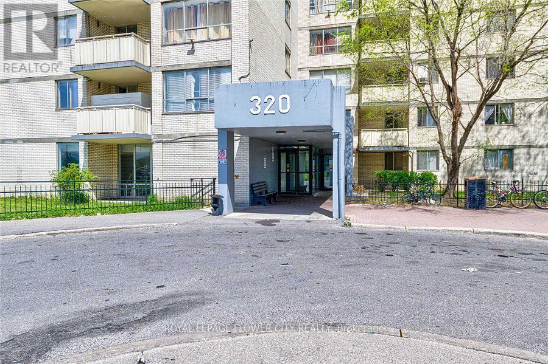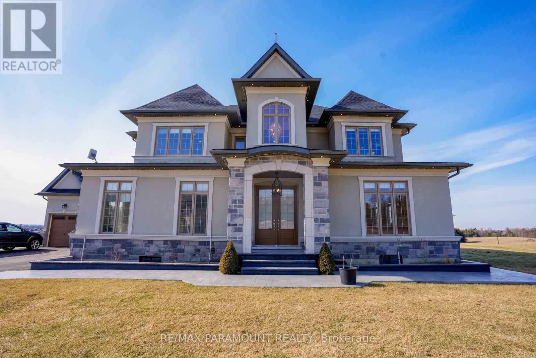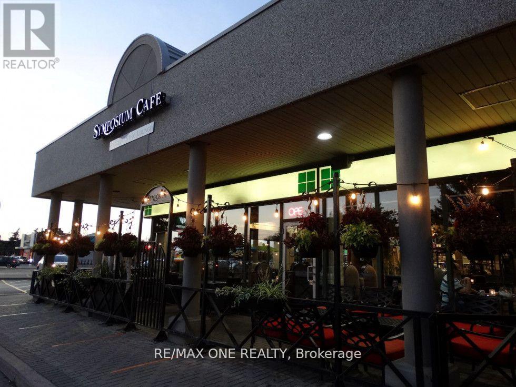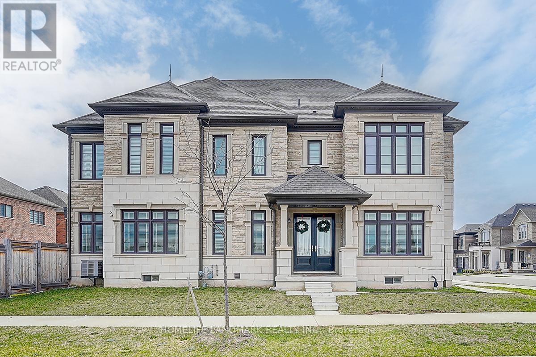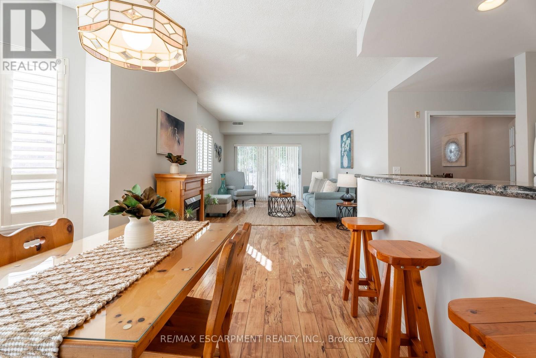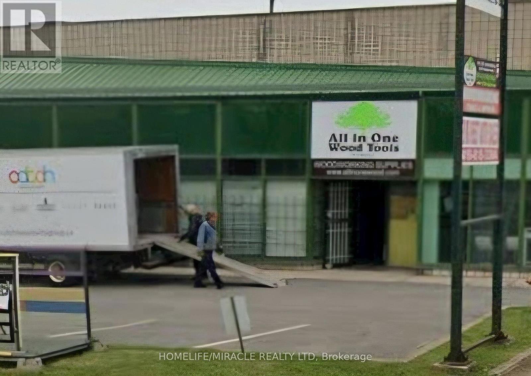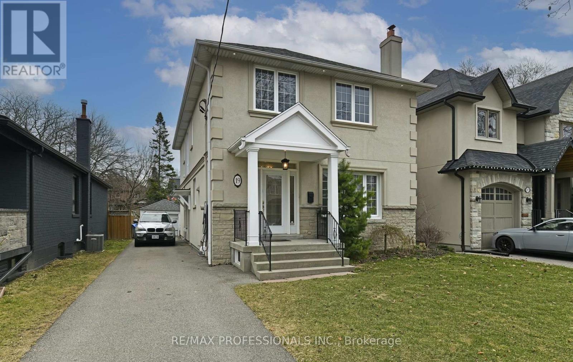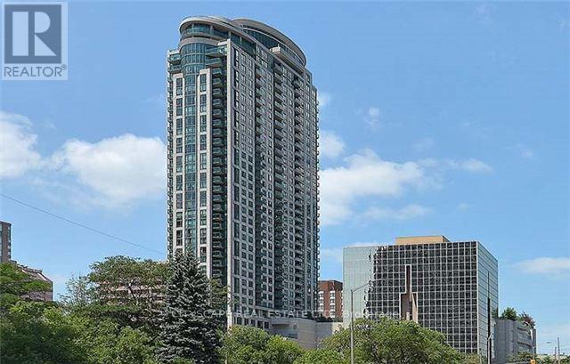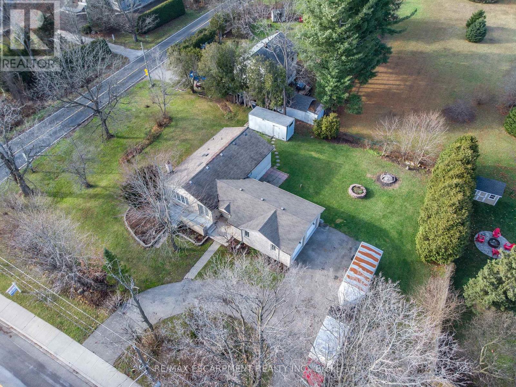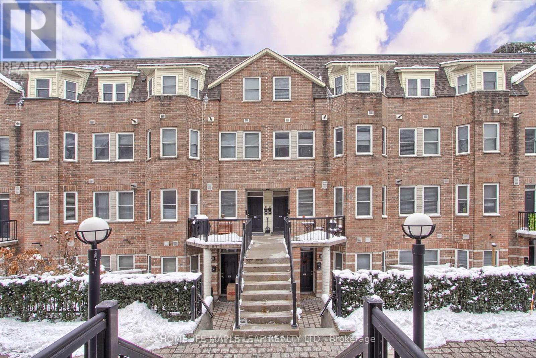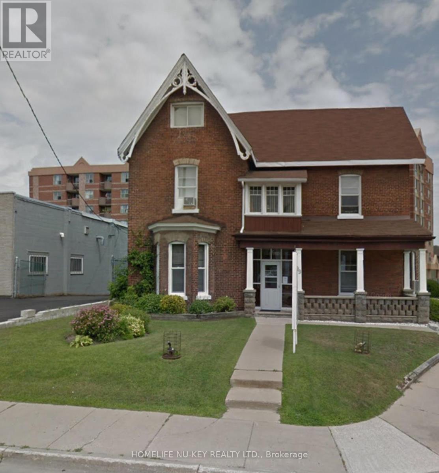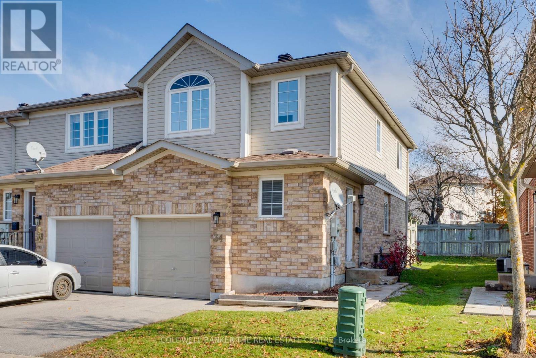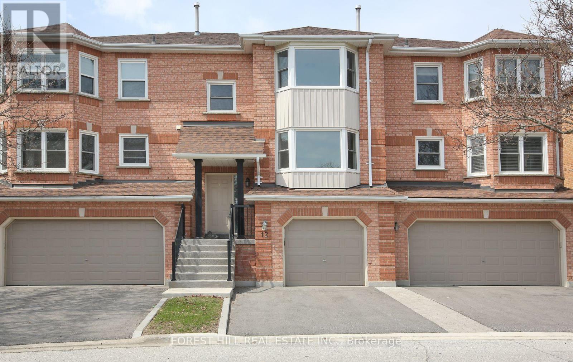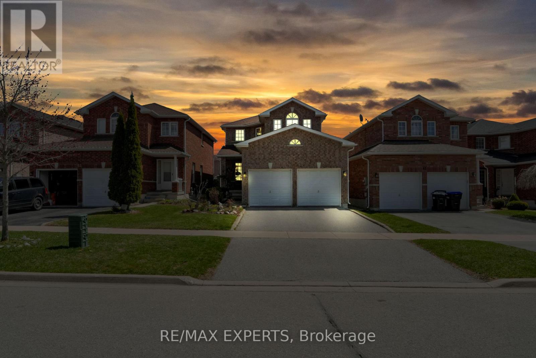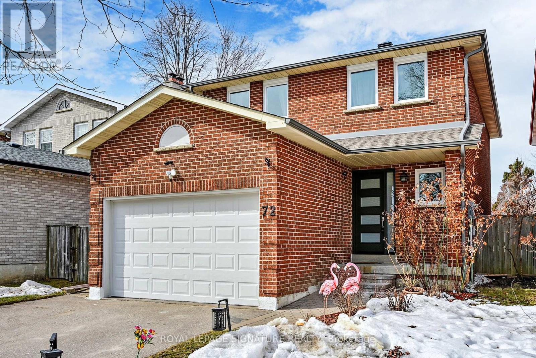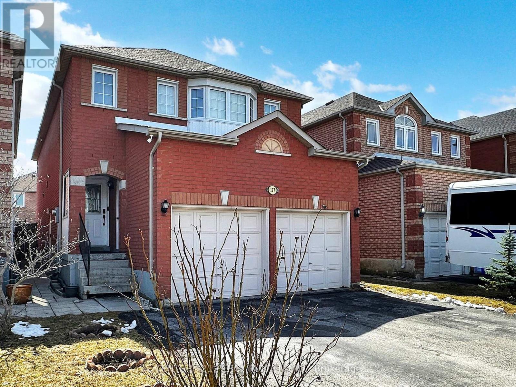1010 - 2645 Kipling Avenue
Toronto (Mount Olive-Silverstone-Jamestown), Ontario
Welcome to this spacious and well-maintained 2-bedroom, 1.5-bath condo at 2645 Kipling Ave, Unit 1010 a perfect opportunity for first-time homebuyers or those looking to downsize without compromise. Offering a functional layout with generous living and dining areas, this unit provides comfortable urban living in the heart of Etobicoke.Enjoy the convenience of lower maintenance fees that include unlimited internet and a wide range of TV channels through Rogers incredible value rarely found in the city. Step onto the balcony and take in the open views, or retreat to the two bright, well-sized bedrooms, ideal for rest and relaxation.Location is everything! You're just steps from the future Finch West LRT, making commuting a breeze, with a TTC bus stop right outside the building. Nearby schools, parks, shopping, groceries, and community centres make this a well-connected and family-friendly neighbourhood.Whether youre starting out or scaling down, this unit checks all the boxes for convenience, comfort, and affordability. (id:55499)
RE/MAX Paramount Realty
711 - 2212 Lake Shore Boulevard W
Toronto (Mimico), Ontario
Live close to the Lake in the desirable Westlake community. This condo has 1 bedroom plus den (large enough for a home office or guest bedroom) & walk-out to large balcony with lake views. Modern, with a great layout. Building amenities include indoor pool, outdoor patio/BBQ area, full gym, guest suites (additional cost), 24hr Concierge/Security plus ample visitor parking. Metro, LCBO, Shoppers, Sunset Grill & more just steps from the main floor entrance. (id:55499)
Ipro Realty Ltd.
2903 - 2220 Lakeshore Boulevard W
Toronto (Mimico), Ontario
Welcome to this stunning 1 bedroom + den unit in Westlake Condos featuring high-end finishes throughout. The modern eat-in kitchen boasts quartz countertops and stainless steel appliances, perfect for everyday living or entertaining. Enjoy breathtaking views from the spacious balcony, accessible from both the living room and the bedroom. The bright and airy primary bedroom includes a walk-in closet, while the versatile den makes an ideal home office or creative space. Westlake Condos offers top-tier amenities including a fully equipped fitness centre, indoor pool, sauna, rooftop terrace, and more. Unbeatable location with Metro, LCBO, and Shoppers Drug Mart just steps away, and minutes to Humber Bay Park, restaurants, and cafes. A must-see opportunity in a vibrant lakeside community! (id:55499)
Exp Realty
906 - 310 Burnhamthorpe Road
Mississauga (City Centre), Ontario
Unique, Bright & Spacious 995 Sq Ft Corner South East Facing 2 + Den With A Door And Window! (Could Be Used As 3rd Bedroom), 2 Full Bath At Tridel Grand Ovation, Separate Enclosed Den With Door & Window, Large Eat In Kitchen With Lots Of Counter Space, Tons Of Natural Light Throughout, Split Bedroom Layout, Steps To Sq 1, Ymca Etc, 5 Star Amenities Include Pool, Hot Tub, Sauna, Party Room, Gym, Billiards Room, 24 Concierge & More, Parking Included (id:55499)
RE/MAX Noblecorp Real Estate
7 - 171 Speers Road
Oakville (Oo Old Oakville), Ontario
Prime Retail Opportunity in Oakville - 171 Speers Road Welcome to an unparalleled commercial leasing opportunity at 171 Speers Road, a premier retail plaza undergoing a full-scale refurbishment to provide a modern and vibrant business environment in the heart of Oakville. With over 31,000 sq. ft. of ground-floor retail space, this high-traffic destination offers flexible unit sizes tailored to your business needs. Why Lease Here? High Visibility & Accessibility - Prime location on Speers Road with excellent street exposure. Thriving Retail Hub - Anchored by Film.ca Cinemas and surrounded by major brands like Anytime Fitness, Whole Foods, Canadian Tire, LCBO, Food Basics, Starbucks, and Shoppers Drug Mart. Strong Traffic & High Population Density - A built-in customer base ensures consistent foot traffic. Excellent Transit & Connectivity - Close to the Oakville GO Station for easy commuter access. Competitive rates with long-tern lease options available. Ideal for Retail, Hospitality & Service Businesses - A variety of retail and hospitality uses will be considered please inquire for more information on available uses. Don't miss this chance to establish or expand your business in one of Oakville's most sought-after commercial Hubs (id:55499)
RE/MAX Premier Inc.
3 - 5425 Eighth Line
Milton (Mi Rural Milton), Ontario
Executive Rental On Second Floor Walk Up In Quiet Area Surrounded By Nature Just On The Oakville/Mississauga Border. Huge Kitchen With Granite Countertop, Dining Room With Gas Fireplace And Walk-Out To Huge Private Deck, Perfect For Summer Bbqs. Large Separate Living Room Is An Entertainer's Delight. Ideal For Executive Couples. Tenant Pays For Electricity And Gas And Must Set Up New Account Prior To Possession. Wall Unit A/C In Living, Dining & Bedroom. 2 Parking Spots (Tandem) With Spacious Locker. Prefer No Pets & Non-Smokers. (id:55499)
Royal LePage Realty Centre
1106 - 320 Dixon Road
Toronto (Kingsview Village-The Westway), Ontario
Well Maintained 2 bed condo in the heart of Toronto, Close to Transit, School, Shopping, Highway & Law Maintenance Fees. Perfect For First Time Home Buyers or Investment purpose Ensuite laundry included (id:55499)
Royal LePage Flower City Realty
569 Indian Road
Mississauga (Lorne Park), Ontario
Welcome To Your New Home At This Exquisite Property Nestled In The Prestigious Lorne Park Neighborhood. This Detached Backsplit Home Offers A Perfect Blend Of Space, Comfort, And Tranquility. This Home Has Been Thoughtfully Renovated and Updated Throughout, Starting With The Living Room Featuring A Brick Fireplace, Hardwood Floors and Large Bay Window. The Dining Room, Adorned With Crown Molding, French Double Doors Connects Seamlessly To The Eat-In Chefs Kitchen. Here, Granite Countertops, High-End Stainless-Steel Appliances, And An Oversized Granite Centre Island Set The Stage For Culinary Creations, While A Walkout Leads To Your Private Backyard Oasis. The Upper Level Offers Three Spacious Bedrooms. The Lower Level Offers an Additional Bedroom With B/I Closet Organizers, 3 Piece Bath With Heated Floors and a Home Gym Area. This Home is Located just a short to Catholic & Public Schools, the community library, local shops and Restaurants, Port Credit Marina and only minutes from the QEW. GO Train and Private Golf Clubs. Don't miss this exceptional opportunity! (id:55499)
Sutton Group Quantum Realty Inc.
52 Stinson Street
Caledon (Palgrave), Ontario
Welcome to your private sanctuary in the prestigious Palgrave community! Situated on 2.3 acres of scenic land, this custom-built estate offers approx. 7,235 sq ft of luxurious living space, with 4,700 sq ft above grade and a fully finished 2,500 sq ft walk-out basement with separate entrance.The modern stone & stucco exterior and 4-car garage make a bold first impression. Inside, enjoy 10 ft ceilings on the main floor, 9 ft ceilings upstairs and in the basement, and a dramatic 20 ft ceiling in the foyer, office, and living/dining area.Designed for family living and entertaining, the home features a spacious family room with custom fireplace and feature wall, and a chefs dream kitchen with granite counters, premium built-in appliances, and a large island with range hood.This home includes 7 bedrooms and 8 bathrooms, including a spacious main-floor bedroom with ensuite perfect for elderly parents or guests. Upstairs, you'll find 5 more large bedrooms with 4 full baths.The professionally finished basement is an entertainers dream, featuring a custom-built bar, a state-of-the-art home theatre system, and quality finishes throughout.This rare offering blends luxury, space, and privacy in one of Caledon's most sought-after locations. Dont miss the opportunity to call this stunning property home. (id:55499)
RE/MAX Paramount Realty
2200 Falling Green Drive
Oakville (Wm Westmount), Ontario
Welcome to this well-maintained family home in Oakvilles highly sought-after West Oak Trails community, surrounded by walkable trails, parks, and great schools. This home sits on a beautifully landscaped lot with a stone walkway and covered front porch adding comfort and function. Step inside to an open-concept floor plan with 9 ceilings and crown moulding on the main level, hardwood flooring throughout (including all bedrooms), and fresh paint throughout. The sunlit living and dining area flows into a spacious kitchen featuring a servery, granite countertops, stainless steel appliances, centre island, and a tile backsplash. The breakfast area has sliding doors leading to a fully fenced, private yard with mature trees, stone patio, and a pergola perfect for relaxing or entertaining. The family room offers a cozy feel with a gas fireplace, and the updated main floor laundry room adds storage and counter space. A powder room and inside entry from the double garage complete the main level. Upstairs, you'll find four spacious bedrooms, including a primary bedroom with a walk-in closet and spa like ensuite with double sinks, a soaker tub, and separate shower. A main 4-piece bathroom serves the other three bedrooms. Located close to parks, trails, schools, shopping, highways, and moreeverything you need for convenient family living. (id:55499)
Century 21 Miller Real Estate Ltd.
1722 - 8 Nahani Way
Mississauga (Hurontario), Ontario
Luxury Condominium at "Mississauga Square Residences". This spacious two-bedroom, two-bathroom condo offers stunning, unobstructed views of the CN Tower and Pearson Airport. Located in the heart of Mississauga right by Square One Mall, the suite features an open-concept layout with 9-foot ceilings and laminate flooring throughout the unit. The modern kitchen is equipped with Stainless Steel appliances, an elegant quartz countertop and backsplash. Enjoy top-tier amenities including an outdoor pool, BBQ terrace, children's playroom/game room, a party room and a gym on the main floor. Additional perks include ample visitor parking, security, and easy access to the major highways, with the future LRT just steps away. Shows 10+++ (id:55499)
RE/MAX Gold Realty Inc.
1500 Upper Middle Road W
Oakville (Ga Glen Abbey), Ontario
Symposium Cafe Restaurant & Lounge is a unique and exciting concept that caters to a wide variety of dining preferences. This upscale, licensed, full-service restaurant. Symposium Cafe Restaurant& Lounge represents a remarkable opportunity to own a thriving, upscale restaurant in one of Oakville most sought-after locations. With its unique concept, comprehensive menu, and inviting atmosphere, this business is poised for continued success with inviting atmosphere for both indoor and outdoor dining experiences, featuring beautifully designed patios for guests to enjoy. Beautifully designed patios for a delightful outdoor dining experience .Fully equipped kitchen and dining area, list of equipment available upon request. Comprehensive financial records available, TRAINING and FINANCE* will be provided to ensure a smooth transition by HO. Secure long-term lease in place. (id:55499)
RE/MAX One Realty
1052 Joan Drive
Burlington (Lasalle), Ontario
Opportunity awaits. Tucked on a quiet street in the heart of Aldershot, this well-built bungalow sits on a mature lot with no rear neighbours - just peaceful views of the passive park behind. This is a rare setting in a highly desirable neighbourhood. The layout offers great potential, whether you're looking to renovate or simply refresh with some cosmetic updates. The home has solid bones and a functional floor plan that is ideal for empty nesters, young families or anyone looking to downsize without losing outdoor space. The separate entrance offers in-law possibilities or income potential in the lower level. A recently paved driveway allows for plenty of parking and the attached single garage adds convenience. Enjoy an amazing location, as this home is close to major highways, shopping, schools, and all amenities and in a quiet, established area with easy access to everything you need. A property with possibilities - move in, update or reimagine entirely. RSA. (id:55499)
RE/MAX Escarpment Realty Inc.
33 Penbridge Circle
Brampton (Fletcher's Meadow), Ontario
Amazing Opportunity To Live in 3 Bedroom, 3 Washroom, Detach House In a Sought After Neighborhood of FLETCHER'S MEADOW. Enjoy The Contemporary Upgrades Of Laminate Floors, Pot Lights, Designer Window Treatments, S/Steel Appliances, Gas Stove, Backsplash, Quartz Countertops. Situated On A Family Friendly Circle, Your Family Will Enjoy The Close Proximity Of Parks, Schools & Other Amenities! The Tenants Pay 70% Of The Utilities. (id:55499)
RE/MAX Gold Realty Inc.
1301 Felicity Gardens
Oakville (Ga Glen Abbey), Ontario
This Luxury Executive Home located in The Prestigious Glen Abby Community With Only a Few Steps to The Ravine and Park. It Boost 4 Spacious Bdrs Each with its Own Ensuite, Sitting on a Premium Corner Lot. Thousands Spent On Upgrades. Modern Design with Lots of Bright Open Space and Natural Light. 10 Ft Ceiling On Main, Huge Kitchen with SS Appliances, Dining Room and Family Room With Gas Fireplace. This House In Close Proximity To Highway and Go Station, the Best Schools, Including Top Ranked Abbey Park High School. (id:55499)
Homelife Landmark Realty Inc.
102 - 5188 Lakeshore Road
Burlington (Appleby), Ontario
Located at 5188 Lakeshore Road in the prestigious Waterford Place building- unit 102 offers lakefront living and is close to all the amenities you could need! Perfect for those looking to downsize or enjoy the perks of condominium living. This spacious two-bedroom plus den, two-bathroom suite offers 1386 square feet of functional living space. The builder was strategic when constructing this corner unit, as it provides plenty of natural light throughout. Youll enjoy the open concept floor plan that leads to the spacious kitchen, featuring a beautiful granite breakfast bar. The comfy dining room includes a sliding door that leads out to the lovely exterior patio offering the perfect, refreshing lake breeze. The large primary retreat offers double closets and your own private ensuite. With your own designated parking spot and locker, don't miss this chance to call this unit your home. RSA. (id:55499)
RE/MAX Escarpment Realty Inc.
4 - 1290 Bloor Street
Toronto (Dovercourt-Wallace Emerson-Junction), Ontario
Freshly Renovated 3-Bedroom, 1-Bath in the Heart of Bloordale Village! This stunning unit features over 9 ft ceilings, beautiful accent walls, a generous dining area, and brand-new laminate flooring, a new vanity, toilet, kitchen, and appliances. Just a 2-minute walk to Lansdowne Station, you'll be steps from vibrant shops, cozy cafes, and top-rated local restaurants. All utilities included in rent for hassle-free city living in one of Toronto's most sought-after areas! Book your showing today-this one won't last! (id:55499)
Royal LePage Signature Realty
6660 Appleby Line
Burlington, Ontario
Welcome to this beautiful oasis and a breathtaking paradise!!! Approximately 3600 sq ft of total living area.Who needs to go to a cottage or a resort!!!This property feels like both.Live in the midst of a city and get a feel of living in a country side. Rare opportunity to own your own summer retreat and Winter Wonderland located minutes away from amenities on the border of Burlington and Milton.Minutes away from public schools, Hospital, HWY 401,403,banks,plazas,convenience stores,Tim Hortons.This property has 9 skylights enlighten the home with bright sunlight.enjoy and relax with pond,pool ,fruit trees ,hot tub ,solarium in afully gated and fenced property. soaring ceilings,new windows and doors ,gourmet kitchen,new Jennair appliances.new plumbing and electrical throughout.4 bedrooms and 4 full washrooms new gourmet kitchen. WHOLE HOUSE HAS SMART AUDIO SYSTEM WHERE SPEAKERS CAN BE ADDED. There is gas connection in family room for fIreplace. New garage door. Please see the feature sheet for extra special features.Applied for permit for addition of approximately 1000 sq. ft on top of garage.school bus route neighbourhood.CANADIAN MARTYRS ELEMENTARY SCH. 12.8 KMS RATING 8.72.DR. FRANK J. HAYDDEN SECONDARY SCH. 9.4 KMS RATING 82.DR. FRANK J. HAYDDEN SEC4. KILLBRIDE PUBLIC SCHOOL 4.9 KMS RATING 6.5 (id:55499)
Gate Real Estate Inc.
49 Kelly Drive
Port Dover, Ontario
Imagine coming home to your own private retreat in one of the most desirable neighbourhoods in town. This immaculate 2-bedroom bungalow offers the perfect blend of comfort, style, and convenience, all wrapped up in a lifestyle designed for relaxation and enjoyment. Nestled on a quiet street, this home invites you to unwind in its bright and airy open-concept living room and kitchen, where ceramic flooring and California shutters add a touch of modern elegance. Picture yourself hosting friends and family in this inviting space, or simply enjoying a quiet evening by the glow of natural light streaming through the windows. Step outside through the patio doors, and you’ll find your own outdoor paradise—a large, fully fenced backyard with a spacious deck, perfect for summer barbecues, and an above-ground pool that promises endless fun and relaxation on warm sunny days. The fully finished basement offers even more space to customize, whether you dream of a home gym, a cozy entertainment area, or a quiet home office. Located just moments from St. Cecilia's school, grocery shopping, and amenities, this home puts everything you need within easy reach while still offering the peace and privacy of a quiet neighbourhood. Whether you’re lounging by the pool, enjoying a morning coffee on the deck, or exploring the nearby trails and parks, this is more than just a house—it’s a lifestyle. Don’t miss your chance to make it yours! (id:55499)
Coldwell Banker Momentum Realty Brokerage (Port Dover)
3247 Sealey Crescent
Burlington (Alton), Ontario
Located in the heart of Alton Village, this 4+1 bedroom, 3.5 bath home offers space, function, and a private backyard oasis - complete with a saltwater pool, waterfall feature, and hardscaped patio. Landscaped front and back with an irrigation system, it's perfect for summer entertaining and easy upkeep. Inside, the main floor features warm hardwood throughout and offers a formal living and dining room, a beautifully appointed kitchen, and a cozy family room with fireplace. Upstairs, you'll find four bedrooms, including a large primary with spa-like updated ensuite, a main bath, and a rare second bedroom with its own private ensuite - ideal for guests or older kids. The finished basement offers a rec room, gym, wine room, bar, and home office - flexible space for your family's needs. Set in a family-friendly neighbourhood close to top schools, parks, shopping, and commuter routes - this home has the layout and location you've been waiting for. (id:55499)
RE/MAX Escarpment Realty Inc.
2375 Parkway Drive
Burlington (Mountainside), Ontario
*See Video Tour!* Unicorns do exist! This stunning 4 bed 3 bath bungalow backsplit is a rare find at nearly 2200 sq ft + over 1400 sq ft in the finished basement. It offers exceptionally large square footage for the area & everything you could want in a family-sized home: charming curb appeal, double car garage w/interior access, hardwood floors throughout, a bright and airy front living room that opens onto a separate dining room, a showstopper magazine-worthy completely redesigned kitchen w/extended height soft closing shaker cabinetry in a timeless dove grey, brass hardware & fixtures, incredible work/prep space on beautiful quartz counters, herringbone backsplash, large centre island w/breakfast bar & walk out to the yard. The massive 20 ft family room may be your favourite room in the house to catch up on Netflix or enjoy family movie nights as it's complete with a cozy wood burning fireplace w/beautiful stone surround & the 2nd of three backyard walk-outs. Those that work from home will appreciate the dedicated main floor home office. There's even a 4th bedroom on the main level, perfect for multi-generational living or guests. The main level is complete with an updated laundry/mudroom and all new powder room. On the upper level, you'll find 3 spacious bdrms, each with custom closet built-ins. The primary bdrm features double closets & semi-ensuite access to a 6-piece European style bathroom complete w/a skylight, double rain-head shower, dual sinks, jacuzzi tub and bidet. There's even more to love in the renovated lower level with all new wide plank LVP flooring, huge recreation room, separate gym/multipurpose or play area, open concept den, massive storage areas and an amazing all new 3pc bath w/large walk-in steam shower, heated floors, custom vanity & matte black fixtures. Outside, the 50 x 110 ft lot is made for easy living and family fun. Enjoy the hot tub, pool, interlock patio and sunny deck - perfectly designed for low-maintenance enjoyment. (id:55499)
Keller Williams Real Estate Associates
1 - 2070 Speers Road
Oakville (Qe Queen Elizabeth), Ontario
Prime industrial unit 2060 sqft available for lease in Oakvilles sought-after industrial hub at Speers Road. This versatile space is ideal for a variety of uses, featuring 16ft Clear Height, efficient layout and ample parking space. The unit is equipped with convenient loading dock/drive-in doors and offers easy access to major highways, including the QEW and 403. Making it an excellent choice for logistics, warehousing, light manufacturing, Medical Office, Restaurant, Retail Store, Training Facility, Commercial school, Manufacturing, Dispatch Office, Sports facility, Office, Day Care, Dry Cleaning, Food Bank and much more, permitted uses attached. Situated on Speers Road, one of Oakville's busiest commercial corridors, the Property is easily accessible by car and public transport. Located in a well-maintained building, this property is ideal for businesses seeking a professional and efficient operational hub. Dont miss out on this excellent leasing opportunity in Oakvilles thriving industrial corridor! (id:55499)
Homelife/miracle Realty Ltd
19 Charleston Road
Toronto (Islington-City Centre West), Ontario
Welcome to 19 Charleston Rd, a beautiful four-bedroom, four-bathroom two-storey home that offers the perfect blend of space, comfort, and functionality for modern living. Freshly painted throughout, the home feels bright, warm, and inviting. The main floor features a cozy gas fireplace in the living room, with a walkout to a private backyard deck perfect for seamless indoor-outdoor entertaining. A charming wood-burning fireplace adds warmth and character to the dining room. Upstairs, you'll find four generously sized bedrooms, including a comfortable primary suite with a 3-piece ensuite bathroom. The spacious finished basement features a large rec room, convenient laundry area, and an additional bathroom ideal for family living. Well landscaped with vibrant perennials including daylilies, peonies, and coneflowers, the garden showcases a stunning array of trees and shrubs: flowering dogwood, pink Quanza cherry blossom, Korean lilac, Japanese maple, dwarf Alberta spruces, spirea, and a 14-ft cedar hedge that frames the private deck. Enjoy the peace of a quiet, family-friendly street just a 6-minute walk to Kipling subway station, close to top golf courses and great schools nearby. Book your showing today a must see! (id:55499)
RE/MAX Professionals Inc.
Lower - 396 Salisbury Drive
Oakville (Wo West), Ontario
BRAND NEW Executive Suite in Prestigious West Oakville Steps from Bronte GO Station (Lakeshore West line), Shopping Mall & the Lake! Be the first to live in this stunning, never-before-occupied suite in a high-end, family-friendly neighborhood! High ceilings & large windows for a bright, airy feel. Luxury finishes & tons of storage built-in cabinets + huge closet. Gourmet kitchen with brand-new full-size stainless steel appliances. In-suite laundry (washer and dryer) included for ultimate convenience. All utilities included (except internet). Vacant or fully furnished option available. Unbeatable location! Walk to Bronte GO, grocery stores, shopping, Lake Ontario, Bronte Harbour, and easy access to the highway. No smoking, No pets. Don't miss out, this gem wont last! (id:55499)
Keller Williams Edge Realty
24 Lightheart Drive N
Caledon, Ontario
Price changed! 45 X 155 Feet Lot Executive 4 Bedrooms House facing East Situated On Private Quiet Street In Demanding Caledon Area!! Separate Living, Dining & Family Rooms 9' ceiling !! Hardwood Flooring In Main & 2nd Levels! Family Size Kitchen With Granite Counter-Top & Elite Appliances!! Oak Staircase!! 2ndFloor Comes With 4 Spacious Bedrooms! Master Bedroom Comes With 4 Pcs Ensuite & Walk-In Closet** Finished Basement With Recreation Area & Full Washroom!! Loaded With Pot Lights!!Walking Distance To Park, School & Etobicoke Creek & Trails.** Must View House! Extras: Large Entertainers Backyard W/Enclosed Screened In Gazebo W/Electricity. Separate Gas Line For The Outdoor Gas Barbeque, Custom Build Garage Shelves, Garden Shade With Electricity, Cold Room In Basement. Gazebo, Shed, Two fire places, Low insurance rate for your car. Property tax lower than Brampton (id:55499)
Century 21 Leading Edge Realty Inc.
606 - 297 Oak Walk Drive
Oakville (Ro River Oaks), Ontario
Immaculate 1 Bedroom Condo For Rent In Sought After Oak & Co Building. Great Location With Lots Of Shopping, Transit, GO Train, Hwy QEW & 403/401 Within Minutes. Including Gym, Party Rm, Outdoor Pool, Great Uptown Location. (id:55499)
Royal LePage Realty Centre
935 Lovingston Crescent
Mississauga (Rathwood), Ontario
Two Homes for the Price of One! With nearly 3000 Square Feet of total living space this turn-key, carpet-free home is perfect for investors, multi-generational living, or two families looking to share a home! The main level features a bright, open-concept layout, where the kitchen, living, and dining areas flow together effortlessly. The custom kitchen boasts stainless steel appliances, farmhouse sink and a large island with quartz countertops, making it perfect for cooking and entertaining. Beautiful hardwood flooring extends throughout all above-grade living areas, including the lower-level kitchen. A few steps up, the upper level offers three generous bedrooms and a spacious 5-piece bathroom with double sinks. This unit is enhanced with crown moulding, pot lights, and smooth ceilings, adding a touch of elegance and sophistication. A few steps down from the main level, you'll find a spacious family room with a walkout to the patio and yard, a dedicated office (or optional fourth bedroom), and a gas fireplace built into a custom accent wall. This cozy and inviting space is perfect for relaxing or entertaining.The lower level, with its own separate entrance, offers a renovated kitchen with a large island, stainless steel appliances and granite countertops, a bright open concept living/dining area (all above grade!), two bedrooms, 1.5 bathrooms, and separate laundry. This unit also features two gas fireplaces one in the living room and another in a bedroom adding warmth, charm, and comfort throughout the space. An extended driveway comfortably accommodates four vehicles. Conveniently located near top-rated schools, parks, shopping, transit, and major highways, this home is a fantastic opportunity for comfortable living with incredible income potential! (id:55499)
Exp Realty
713 - 3900 Confederation Parkway
Mississauga (City Centre), Ontario
Welcome to luxury living at M City. Parking with RV charger included. Breathtaking views from the oversized balcony. Custom built-in cabinetry, pantry and shelf upgrades will keep you organized with extra storage areas. High ceilings, large windows & modern design. Building amenities include outdoor pool, exercise room, 24-hour security, BBQ lounge, party room & rooftop skating rink. (id:55499)
Royal LePage Signature Realty
318 - 4673 Jane Street
Toronto (Black Creek), Ontario
With its prime location, recent renovations, and remarkably low property taxes, this condo presents an exceptional opportunity for both homeowners and investors looking to maximize their returns. Walkable location with easy access to amenities, Close proximity to York University, Low property taxe sDon't miss your chance to own this Condo apartment. Schedule a viewing today and experience the perfect blend of comfort, convenience, and value! (id:55499)
Exp Realty
3201 - 208 Enfield Place
Mississauga (City Centre), Ontario
Beautiful unit with north-east and easterly views of Toronto skyline. Granite counter top, stainless steel appliances. Full sized, stacked washer and dryer. Bedroom features a large closet with built-in organizer. Great amenities which include a business centre, roof top deck, card room, penthouse lounge, gym, indoor pool and sauna, massage room, media room, billiard room, party room, meeting room, garden and outdoor children's play area, steps to Square One, restaurants, transit, minutes to Living Arts Centre library, Mohawk College, Central Library, Celebration Square and Hwys 401/403. Parking and locker Included. (id:55499)
Cityscape Real Estate Ltd.
2005 Kilbride Street
Burlington, Ontario
Who doesn't want a tranquil oasis, look no further. This GREAT property offers country living but close to ALL city amenities. This is one for you if you love nature, spacious home with a double garage, separate entrance and located on a 1/2 acre lot w/plenty of space for the back yard oasis of your dreams. This home offers spacious open concept Liv. Rm./Din Rm perfect for entertaining family and friends. The large Kitch offers plenty of cabinets and prep space and an island with additional seating. The main floor is complete with 2 good sized bedrooms and a 4 pce bath. The basement is also fully finished and offers a large Rec. Rm, additional large room that would be a perfect for a games room or bedroom an additional bed and bath. This home offers great bones, plenty of updates and could be your dream home. Book a showing TODAY! (id:55499)
RE/MAX Escarpment Realty Inc.
1662 Bramsey Drive
Mississauga (Lorne Park), Ontario
Charming Cape Cod Retreat on Over Half an Acre in Lorne Park! Immaculately maintained and full of character, this 4-bedroom, 3-bath, 2-storey home offers 3,000 sq ft of total living space on an exceptional, private, treed lot spanning nearly 24,000 sq ft. Nestled on a quiet, crescent-like bend of Bramsey Dr with 180 ft maximum lot width and a depth of 210 ft, this home is a rare find in the coveted Whiteoaks Public School and Lorne Park Secondary catchments. Originally the builder's model home (circa 1960), 1662 Bramsey has been lovingly maintained and thoughtfully updated (see feature sheet), while retaining its timeless appeal. With R2 zoning and 30% lot coverage, the possibilities are endless: enjoy it as-is, renovate, expand, or build your dream estate. Step inside to a sun-filled family room (or office), a spacious living room with fireplace and street views, a dining area overlooking a large deck and your own private nature retreat. The updated island kitchen and mudroom with garage access make everyday living effortless for families. Upstairs, four bright bedrooms feature generous closets and plenty of light, three with dual-aspect windows. The primary suite includes a rare ensuite bath for this era of home.The finished lower level includes above-grade windows, a cozy rec room with a gas fireplace and built-ins, plus designated office and exercise zones. The utility and laundry rooms offer ample storage and a workbench. No sidewalks, just space to play and relax, this home sits where generations have played street hockey and neighbours know each other by name. Enjoy easy walks to transit, trails, parks, the library, a local pub, and Clarkson GO (20 mins on foot). Whether you're dreaming of a pool, hosting backyard games, or simply enjoying the serenity of a secluded lot, 1662 Bramsey Drive is your forever home waiting to happen. Pre-listing home inspection complete. Flexible closing available. Don't wait, this is one of Lorne Park's true gems. (id:55499)
Royal LePage Signature Realty
98 - 760 Lawrence Ave Avenue W
Toronto (Yorkdale-Glen Park), Ontario
Discover a stunning 1099-square-foot condo townhouse at Liberty Walk, steps from Lawrence West Subway Station. This home features 3 bedrooms, a versatile den, and 2.5 bathrooms across four levels. Enjoy breathtaking views from a private 316-square-foot rooftop terrace overlooking Dane Park. The modern kitchen boasts stainless steel appliances, upgraded cabinets, stone countertops, a custom backsplash, and a breakfast bar seating four. An open-concept layout connects to a flexible den area of over 100 square feet, ideal as a dining space, office, or retreat. Engineered hardwood flooring and large windows with 9-foot ceilings add elegance and natural light throughout. The spacious primary bedroom accommodates a king-size bed and includes a bay window nook, a luxurious 4-piece ensuite bathroom, his-and-hers closets, and a custom built-in wardrobe. Two additional bedrooms offer double closets and serene park views. Ensuite laundry on the second floor adds convenience. Professionally managed Liberty Walk offers snow removal, waste management, and exterior maintenance, ensuring low-maintenance living. Step outside to beautifully landscaped grounds and Dane Park, perfect for outdoor activities. The central location provides easy access to transit, Allen Road, and highways 401, 400, and 404. Shopping enthusiasts will love nearby Yorkdale Mall and the Lawrence Allen Centre, featuring Shoppers Drug Mart, Fortino's, Tim Hortons, PetSmart, and more. Parks, schools, and TTC stations are within walking distance. This property includes separately deeded underground parking, adding practicality. Freshly painted and move-in ready, this home blends style, comfort, and functionality. Whether you're a growing family or a busy professional, Liberty Walk offers urban convenience and suburban tranquility in one unbeatable package. Don't miss this rare opportunity to own a dream home in a vibrant community. (id:55499)
Homelife Maple Leaf Realty Ltd.
9 Chudleigh Avenue
Brampton (Credit Valley), Ontario
Separate Entrance! Ground level Renovated! Move In Ready 2 Bedroom & 1 Bathroom Lower Level Apartment in Brampton. Open Concept Design With Large Kitchen & Living area. Both Bedrooms With Double Closets. Modern 4Pc Bathroom. Includes 1Parking. Great Location! Close to Schools (Elementary & Secondary), Malls, Parks, Groceries, Public Transit And Go Station. Rent includes Internet & Tenant pays 40% Utilities (id:55499)
Right At Home Realty
14 Corvette Court
Brampton (Fletcher's Meadow), Ontario
Welcome To The Highly Sought-After Community Of Fletcher's Meadow in Brampton * Perfect 3 Bedroom Semi-Detached Home On A Premium Ravine Lot With No Sidewalk * The All-Brick Exterior Adds Timeless Curb Appeal * The Open Concept Layout Features Premium Hardwood Floors Throughout The Main Floor With Tiles In The Kitchen * Pot Lights Throughout * Creating A Bright And Spacious Atmosphere * The Cozy Gas Fireplace In The Living Room Is Perfect For Relaxing * While The Spacious Master Bedroom Provides A Tranquil Retreat * Step Outside To Enjoy The Walkout Deck * Overlooking Breathtaking Views Of A Beautiful Ravine Lot * Ideal For Outdoor Entertaining * This Home Is Ideally Located Close To Amenities Such As Grocery Stores, Pharmacies, Parks, And Bus Stops * Just Steps Away From Cassie Campbell Community Centre, Its Nestled In A Remarkable Neighborhood With Easy Access To Schools, Trails, And A Variety Of Local Conveniences! (id:55499)
Homelife Eagle Realty Inc.
99 Bayfield Street
Barrie (City Centre), Ontario
Prime corner location close to downtown. Beautiful Victorian building located at the corner of Bayfield St. and Worsley St. Approx 3,400 square feet. Consisting of office and 3 residential apartments. Excellent opportunity for professional office or Investment. Currently 5 commercial offices and 3 residential apartments. 2 large offices on Main floor office and three second floor. Two 1 bedroom and 1 bachelor apartments. Site has 17 parking spaces. Many recent updates include: windows, facia & soffits, window trim, hot water furnace, roof shingles, loft & bachelor apartments renovated. Possible Land assembly with adjoining properties and development opportunity! VTB Available OAC. (id:55499)
Homelife Nu-Key Realty Ltd.
43 Mcdougall Drive
Barrie (West Bayfield), Ontario
Top 5 Reasons You Will Love This Home: 1) Spacious and well-designed family home located in a highly desirable, family-friendly neighbourhood, offering plenty of room with four bedrooms, including a primary suite with its own ensuite bathroom 2) Main level providing a well-thought-out layout with a sunken family room, a combined living and dining area, and a large eat-in kitchen with a walkout to the backyard, featuring a newer deck ideal for hosting summer barbeques or outdoor relaxation 3) Partially finished basement presenting a blank canvas, offering plenty of potential for additional living space, whether for extra bedrooms to accommodate a large family, a recreation room, or a home office 4) Recent improvements enhanced comfort and efficiency, including a new furnace and air conditioner, while select windows have been replaced over time, adding to the homes overall upkeep 5) Situated in a prime location, this home offers convenient access to quality schools, shopping, restaurants, public transportation, and Highway 400, making it a fantastic choice for families or anyone looking to settle into a vibrant and well-connected community. 2,433 sq.ft. plus a partially finished basement. Visit our website for more detailed information. (id:55499)
Faris Team Real Estate
34 - 430 Mapleview Drive E
Barrie (Painswick South), Ontario
Welcome home to Mapleview Drive! This small enclave of condo townhomes creates a cute community of home ownership pride close to shopping and highway 400. This 2 storey end unit has 3 bedrooms plus 1.5 bathrooms, upper floor laundry room, open concept living spaces and a finished basement. The primary suite is large with a beautiful big window, extra nook and custom designed walk in closet!The white kitchen is clean, bright and practical with a custom breakfast bar and a view over the backyard. Enjoy a living room with hardwood floors and sliding glass doors to your own personal outdoor space. Enjoy the benefit of your own garage with storage shelving and easy inside entry. Book a private showing to see for yourself! It may be time to make your next move? (id:55499)
Coldwell Banker The Real Estate Centre
W/o Bsmt - 28 Chabad Gate
Vaughan (Crestwood-Springfarm-Yorkhill), Ontario
Renovated and spacious studio in a walkout basement of a corner townhouse, fully furnished and move-in ready.Kitchen: Modern design with brand-new cabinets, quartz countertops, glass cooktop, range hood,. Includes a washer, dining table with 2 chairs. Open Concept Living Room with a fireplace featuring a 65-inch smart TV. Wolkout to a private patio and backyard. Furnished with a queen bed, nightstand, and a wardrobe. Bathroom: Renovated three-piece bath with a sleek, modern finish. Location: Fantastic convenience! Shopping plaza across the street. Steps to a bus stop, Synagogue, Shops, and Promenade Mall. Ideal for comfortable living in a prime location! **EXTRAS** Tenant pays $100 a month in addition to the Rent for Heating , Hydro, Water, CAC and Internet. (id:55499)
Right At Home Realty
12 Tova Place
Vaughan (Beverley Glen), Ontario
Welcome to 12 Tova Place, a beautifully updated townhome in the heart of Thornhill's sought-after Beverley Glen neighbourhood. This spacious 3 bedroom, 4 bathroom home offers the perfect blend of comfort, functionality, and location. Step inside to a bright and inviting layout featuring generous principal rooms, new hardwood flooring, large kitchen with exceptional storage space, and a quiet backyard ideal for relaxing or entertaining. The expansive Primary suite includes a walk-in closet and ensuite bathroom, while two large additional bedrooms, an additional full bathroom and two powder rooms complete this well designed home. Enjoy the ease of a private 1 car garage with direct access to the interior. Ideally located just minutes from excellent schools, Promenade Mall, SmartCentres Thornhill, North Thornhill Community Centre, grocery stores, restaurants, and multiple parks. Don't miss this great opportunity to own a turnkey townhome, with LOW MAINTENANCE FEES, in one of Thornhill's most vibrant and connected communities. (id:55499)
Forest Hill Real Estate Inc.
450 Pleasant Ridge Avenue
Vaughan (Patterson), Ontario
Welcome to 450 Pleasant Ridge Avenue in Vaughan, a beautifully maintained 4+1 bedroom, 4 bathroom home offering a spacious and functional layout ideal for family living. The main floor features hardwood floors, elegant crown moulding, unique light fixtures, pot lights, and a granite-tiled entrance with stained glass double doors. Large windows fill the space with natural light. The eat-in kitchen is equipped with stainless steel appliances, a backsplash, breakfast bar, and California shutters. A Venetian mirror adds style to the powder room, while the main floor laundry offers cabinetry and backyard access. Relax in the cozy family room with a gas fireplace. Upstairs, the primary bedroom boasts a 4-piece ensuite and walk-in closet. The finished basement includes laminate flooring, a 3-piece bath, and a 5th bedroom. Exterior highlights include an interlocked walkway. Conveniently located near parks, schools, Rutherford GO Train Station, Rutherford Marketplace Plaza, highways 400/407/7, Vaughan Mills Mall, and Canada's Wonderland. **EXTRAS** Listing contains virtually staged photos. (id:55499)
Sutton Group-Admiral Realty Inc.
328 Andrew Street
Newmarket (Central Newmarket), Ontario
Fabulous Well Maintained 3 Bedroom Bungalow with Walk-Out Basement in Quiet Neighborhood. Great Layout with lots of Sun lights. Walkout Basement, Huge Backyard with mature trees around. Mins to All Amenities, Hospital, Public Transit, Hwy 404. (id:55499)
Bay Street Group Inc.
43 Buchanan Drive
New Tecumseth (Alliston), Ontario
Welcome to this beautifully maintained 3-bedroom, 3-bathroom home nestled in the desirable heart of Alliston. Thoughtfully designed with comfort and style in mind, this carpet-free home features hardwood flooring throughout the living and dining areas, as well as all bedrooms, creating a warm and cohesive living environment.The main floor boasts a bright, open-concept layout with freshly painted living, dining, and kitchen spaces perfect for both entertaining and everyday living. The spacious kitchen includes a breakfast area with a walkout to the expansive backyard, ideal for enjoying morning coffee or hosting family barbecues.Upstairs, you'll find three generous bedrooms, including a stunning primary suite complete with a massive walk-in closet and a luxurious 4-piece ensuite featuring a jet tub, a perfect retreat after a long day. Additional highlights include direct garage access from inside the home, a backyard designed for family fun, complete with a treehouse for the kids and a shed for extra storage. Roof Shingles done in 2018, HWT replaced in 2024, new sump pump in 2023, new expansion tank in 2024, windows in primary bedroom and front bedroom replaced.Located close to schools, parks, and all amenities, this home blends convenience, charm, and functional living all into one! (id:55499)
RE/MAX Experts
136 - 18 Clark Avenue
Vaughan (Crestwood-Springfarm-Yorkhill), Ontario
Family-Friendly Community with Abundant Visitor Parking! This well-maintained complex features two private children's play areas and direct access to Gallanough Park, providing a safe and enjoyable space for families. Excellent Location: Steps away from top-ranked schools, shops, restaurants, VIVA and YRT bus services, and the future subway station at Yonge and Clark. Convenient Transit/Walk Score: Easy access to public transit and a high walk score make commuting and daily errands a breeze.24-Hour Security: Enjoy peace of mind with round-the-clock security in a pet and child-friendly environment. Maintenance Fees Include: Cable TV, internet, snow removal, and lawn mowing . This family-oriented community offers the perfect balance of safety, convenience, and accessibility ideal for those looking for a comfortable, connected lifestyle. (id:55499)
Century 21 People's Choice Realty Inc.
403 - 7950 Bathurst Street
Vaughan (Beverley Glen), Ontario
Welcome To This Modern Luxury Condo In The Heart Of Beverly Glen, Less Than One Year Old. This Spacious 2-Bedroom, 2-Bathroom Unit Features High-End Finishes And Access To Top Amenities Including A Fitness Center, Yoga Studio, Indoor Basketball Court, BBQ Area, Party Room, Meeting Room, And Pet Care Station. Located In A Great School District (Westmount CI, Thornhill Secondary) With Easy Access To Public Transit (YRT, TTC), Highway 7, And Highway 407Making It Simple To Get To Downtown Toronto And Across The GTA. Just 15 Minutes To VMC Subway Station Via Rapid Transit. Enjoy Nearby Parks Like Downham Green Park And Promenade Park, Plus Thornhill Golf Course. (id:55499)
Sutton Group-Admiral Realty Inc.
72 Graham Crescent
Markham (Raymerville), Ontario
Stunningly Renovated 4+1 Bedroom, 4 Bathroom Detached Home in the Highly Sought-After Markham Raymerville Location This beautifully upgraded home features a modern kitchen with quartz countertops, a stylish backsplash, and an island with a breakfast area that opens to the backyard. The kitchen also boasts sleek, contemporary cabinetry, an upgraded cooktop & stainless steel appliances including a double-door fridge. Enjoy the benefits of new above-ground windows and a brand-new main door.The entire home has been thoughtfully renovated, including hardwood flooring throughout and completely updated bathrooms & the upgraded sunroof...Fully finished basement offers a spacious entertainment area and additional living space, featuring an extra bedroom and a 3-piece bathroom. This versatile space is perfect for family gatherings, guests, or flexible use. Additional highlights include an abundance of pot lights, all-new light fixtures, and fresh paint throughout making this home truly move-in ready. Conveniently located just steps from Markville Mall, restaurants, shops, public transit, andthe GO train station. This house is in the Top-ranked Markville Secondary School bundary and also easily accesse to few good schools nearby, steps to several parks for outdoor enjoyment. Minutes to Highway 7 and 407 as well. Don't miss out on this incredible opportunity! ** This is a linked property.** (id:55499)
Royal LePage Signature Realty
1208 - 3600 Highway 7 Road
Vaughan (Vaughan Corporate Centre), Ontario
Welcome to the highly sought-after Central Court Condos! This bright and spacious corner unit features 840 sq ft of open-concept living space and includes parking and a stunning 240 sq ft wraparound balcony. The unit boasts 2 generously sized bedrooms, 2 full bathrooms, including a private ensuite in the primary bedroom, and a large eat-in kitchen that flows seamlessly into the spacious living area. Step out onto the terrace and take in breathtaking views of the city skyline. Floor-to-ceiling windows flood the space with natural light throughout the day. Enjoy an array of premium amenities including a sauna, hot tub, indoor pool, golf simulator, party room, theater, gym, and guest suites. Theres plenty of visitor parking, and you're just a short walk from public transit, shopping, dining, and Colossus Theatre. Conveniently located near the Vaughan Subway Station and Highways 400 & 407 for easy commuting. (id:55499)
RE/MAX Hallmark Realty Ltd.
177 Sophia Road
Markham (Middlefield), Ontario
Welcome to 177 Sophia Rd - where comfort meets convenience in the heart of Markham's sought-after Middlefield neighbourhood. This beautifully upgraded 2-storey home features 4 spacious bedrooms and a finished 2-bedroom basement with a separate entrance ideal for extended family or guests. Enjoy the rare benefit of no sidewalk and parking for up to 6 vehicles. Bright, functional layout perfect for growing families, just steps from top-rated schools, YRT transit, community centres, parks, and more. Quick access to Hwy 407/401, Pacific Mall, Costco, Walmart, and dining options makes everyday living a breeze. Notable Features & Upgrades Include:Pot lights on main floor and upstairs hallway, double pane gas-filled windows, 2-ton Lennox heat pump (2024), upgraded gas furnace (2023), gas water heater (2020), hardwired 4K Lorex security cameras with 1TB storage, Wiser Wi-Fi smart door lock (main), code-entry side door lock, Eufy Wi-Fi doorbells (front & side), large backyard storage shed. (id:55499)
Century 21 Percy Fulton Ltd.

