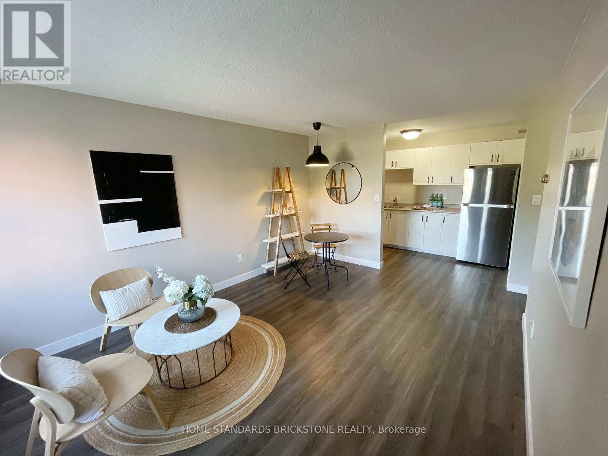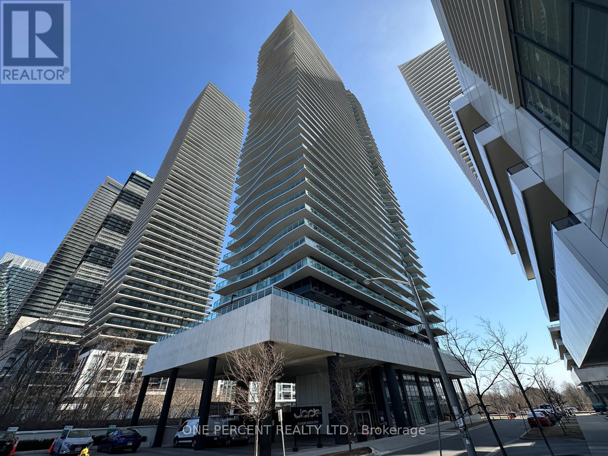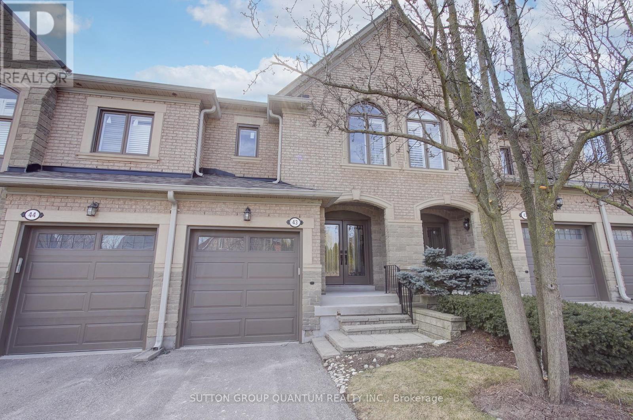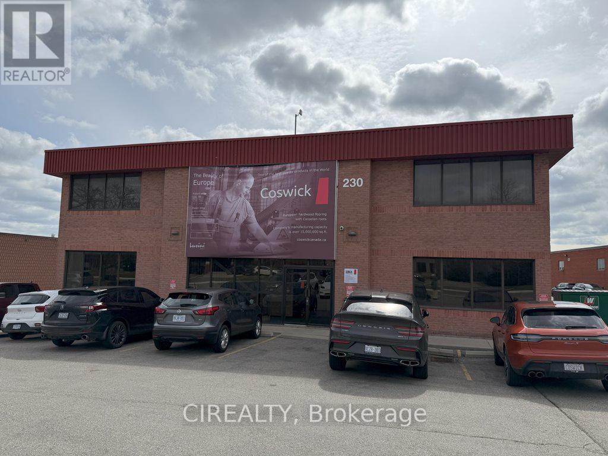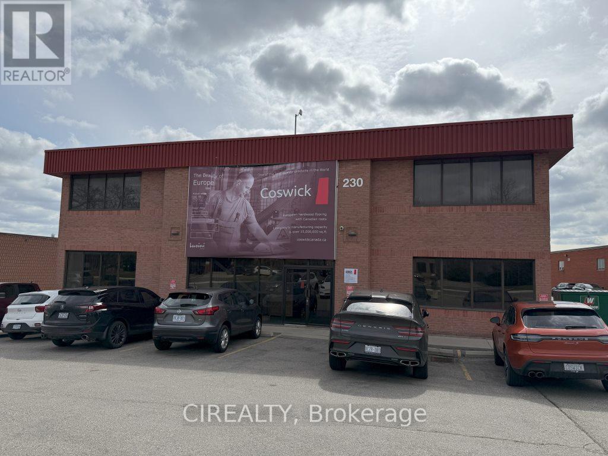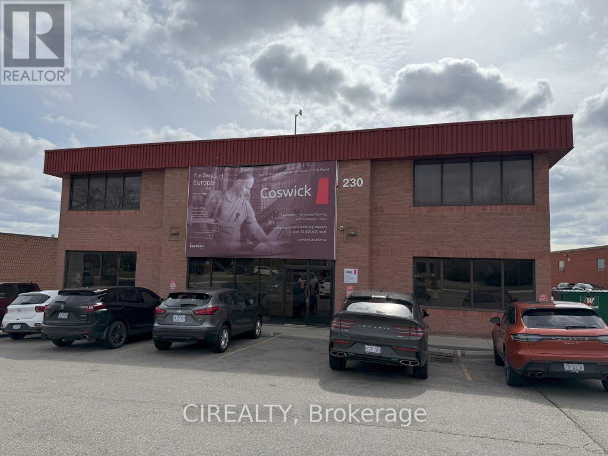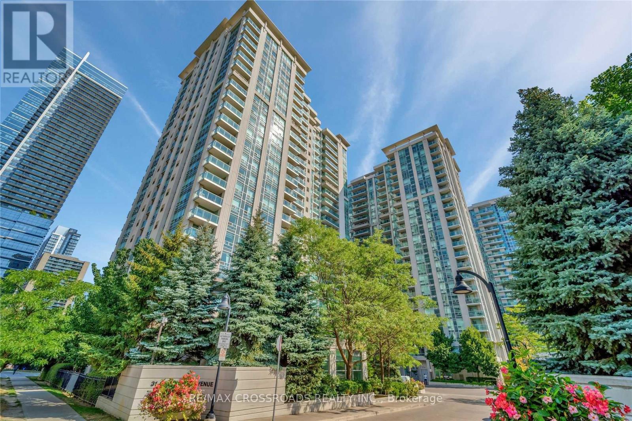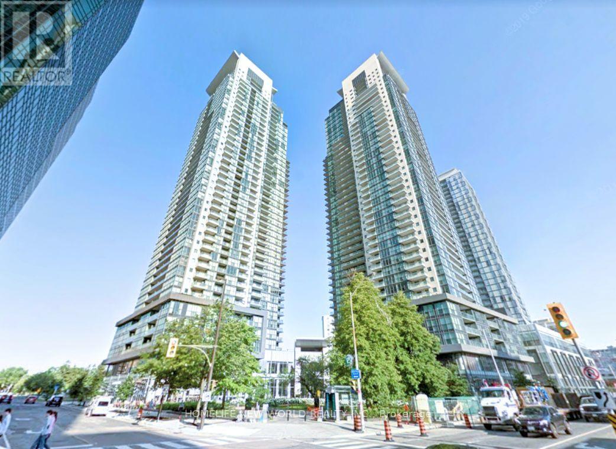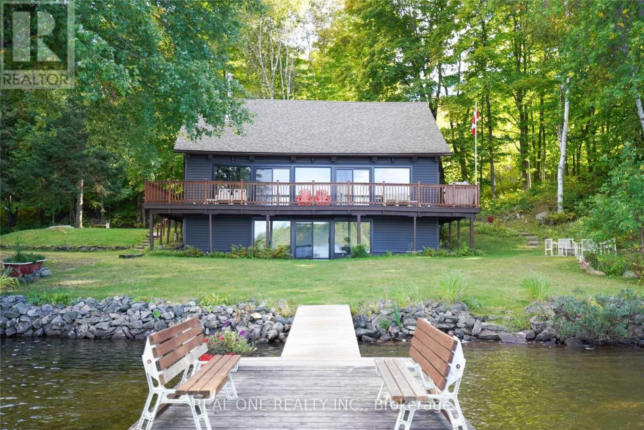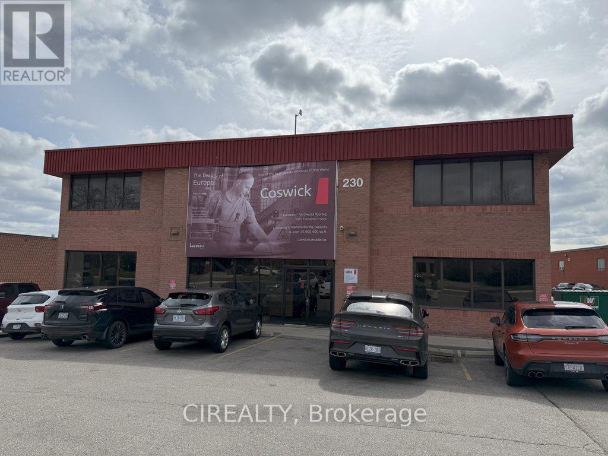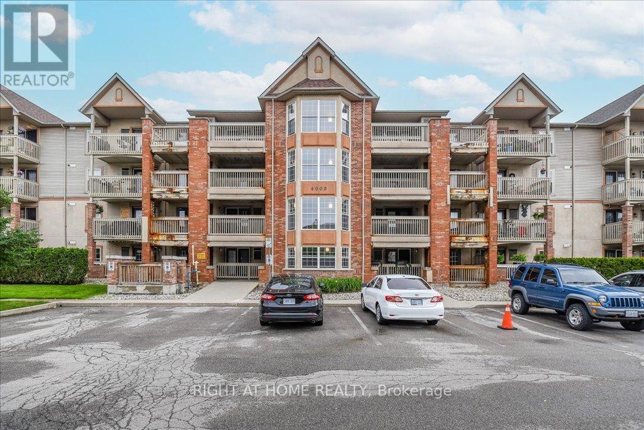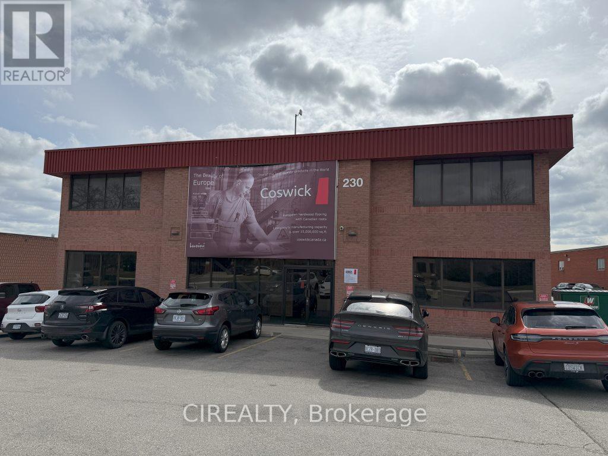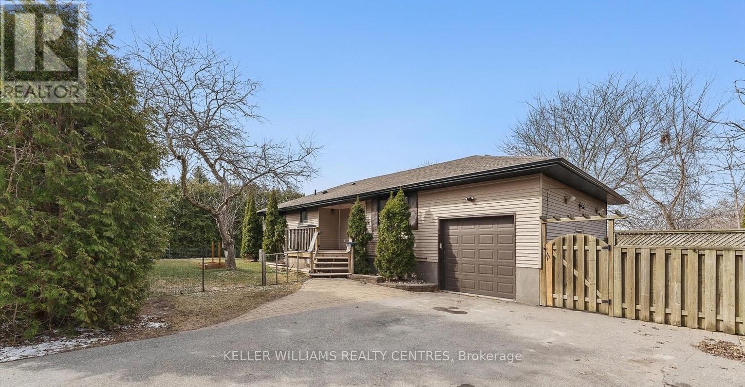8596 Milomir Street
Niagara Falls (219 - Forestview), Ontario
5 Elite Picks! Here Are 5 Reasons To Own This Executive & Stunning, East Facing, Detached Home, Nestled In The Family Friendly & Quiet Neighborhood Of Garner/Forestview! 1) This Turn-Key 4 Bedroom, 4 Bathroom, Carpet Free Home, With No Rear Neighbors, Offers Over 2,600 Sq. Ft Of Living Area (1,878 Sq. Ft Above Grade) Including A Fully Finished Walk Up Basement. 2) Expansive Contemporary Kitchen With Granite Kitchen Countertop, Granite Island & A Stylish Backsplash Accented With High-End Stainless Steel Appliances Including A Brand New Stove And Dishwasher 3) Main Floor Features A Large Foyer, Open Concept Layout & Vaulted Ceiling. The Modern Open Concept Dining Room Boast Rich Stained Hardwood Flooring & A Cozy Gas Fireplace In Large Family Room Plus Main Floor Laundry. W/O To A Beautiful Fully Fenced Backyard Complete With A Wooden Deck For Your All Year BBQ. 4) Second Floor Features Elegant Primary Bedroom With High Ceilings And A Walk-In Closet. The Luxurious Master En-Suite Features Quartz Countertop & A Deep Corner Jacuzzi Style Soaking Tub. The Remaining 3 Bedrooms Are Generous Sized With Built In Closets. 5) The Professionally Finished Basement Includes A Large Rec Room, Private Bathroom, Large Legal Windows, Legal Separate Entrance And A Permit For Construction Of Legal Second Dwelling Approved By The City. Extras: Functional Floor Plan, Updated With Fresh Paint, Natural Oak Stairs With Wooden Pickets, California Shutters, Pot Lights, 6 Parking Spots, Granite Countertops, AC (2023). Walking Distance To Loretto Catholic Elementary School, Kate S Durdan Public School, Saint Michael Catholic High School, Forestview Public School & DSBN High School. Few Minutes Drive To Almost Every Big Box Store- Walmart, Freshco, Costco, Winners, RONA, Cineplex, Restaurant, Library, & Community Centre! Close To Go Train, QEW & Rainbow Bridge. A Must See! True Gem To Call Home! Some Pics Are Virtually Staged For Ideation Purposes. (id:55499)
Exp Realty
24 - 56 Hiawatha Road
Woodstock (Woodstock - North), Ontario
CONDO LIVING AT ITS FINEST!! Beautiful two bedroom unit in a clean, well maintained building in the lovely town of Woodstock is ready for you! This unit has been completely refinished with all new paint, vinyl plank flooring, windows and trim. The stylish bathroom has a new vanity with Moen faucet, stacked subway tile surround including a matching black faucet and shower head. The kitchen is a fresh white with new stainless appliances including fridge, stove, range hood and microwave. This unit also has the convenience of ensuite laundry hidden in a nifty laundry closet, with room for storage. All window coverings to stay with the home. Great outdoor space is landscaped and has plenty of room for relaxing under the gazebo. Woodstock has lots to offer including Pittock Conservation, Art Gallery, Museum, Parks, Public Library, Antique Mall, Brewing Company and Artisan Cheese. Come and see what Woodstock has in store. (id:55499)
Home Standards Brickstone Realty
12 Dyer Crescent
Bracebridge (Macaulay), Ontario
Welcome to your next chapter in the heart of Muskoka! This stunning, nearly new bungalow offers over 1,500 sq ft of beautifully finished living space, ideally located in the sought-after White Pines community in Bracebridge. Whether you're looking to retire in style or raise a family surrounded by natural beauty, this home delivers the perfect blend of comfort, community, and convenience. Set within the serene charm of cottage country, you're just a short drive from the Sportsplex, local schools, shopping, and dining, making day-to-day living effortless. Enjoy four-season recreation right outside your door, from snowshoeing and cross-country skiing in the winter to hiking, golfing, boating, and swimming in the warmer months. Bracebridge is alive with seasonal festivals and events, including the Fire and Ice Festival, Antique & Classic Car Show, Indigenous Powwow, Canada Day Fireworks at the Falls, Bandshell Concerts, Prism Theatre in the Park, Fall Fair, and festive celebrations at Santa's Village there's truly something for everyone. From the curb you will be introduced to the beauty of this home with the large, paved driveway and the cozy covered porch accented with decorative trim and brick skirting and the gabled rooflines and cedar style peak siding. Inside, the home is warm and inviting with a thoughtfully designed open-concept layout, featuring two bedrooms, two bathrooms, and upgraded finishes throughout. Highlights include rich hardwood flooring, an upgraded kitchen with extended cabinetry, a cozy gas fireplace, and a finished open staircase leading to an unspoiled lower level that is ready for your personal vision. Whether you're curling up by the fire with a good book or entertaining friends in the bright, spacious living area, this home offers the perfect place to live, love, and grow. Don't miss your chance to experience the Muskoka life style - this home is a must-see! (id:55499)
RE/MAX Hallmark Chay Realty Brokerage
502 - 33 Shore Breeze Drive
Toronto (Mimico), Ontario
Excellent location! 1 bedroom Plus Den, 1 Parking,1 Locker And 680 Sq.Ft Condo, Boasting Stunning Southeast Views Of The Lake And CN Tower Walk-Out Balcony. A Separate Den That's Perfect For A Home Office. The open-concept design features smooth ceilings and large windows that allow natural daylight. The Modern Kitchen Comes With Stainless Steel Appliances And Quartz Countertops. It is a generously sized bedroom with a closet and a 4 pc bathroom. Located Just Steps Away From Parks, Trails, Shops, And Restaurants, And With Excellent Highway Access And Proximity To The GO Train. Don't miss outbook your showing today! (id:55499)
One Percent Realty Ltd.
43 - 2250 Rockingham Drive
Oakville (1009 - Jc Joshua Creek), Ontario
Welcome to a beautifully designed executive townhouse located in a boutique enclave within the prestigious Joshua Creek neighborhood. Surrounded by multi-million-dollar homes, this thoughtfully crafted property offers a unique blend of modern convenience and serene natural beauty. At your doorstep, you'll find picturesque walking and biking trails leading to ponds, and vibrant wildlife, and providing a tranquil retreat from the hustle and bustle. Its prime location offers seamless commuting, being just minutes away from Ford Exit, QEW, Hwy 403, and Oakville GO Station. This home offers an impressive 1,527 (MPAC) square feet above ground living space and an additional 817 (appx) square feet in the unfinished basement A perfect opportunity for those wanting to put their own design and decorating taste at work while providing large principal rooms, bedrooms and bathrooms. The townhouse itself is fully bricked with striking stone accents and boasts a private backyard complete with a paver terrace surrounded by mature trees and shared open space. The single-car garage, equipped with remote access and a convenient water tap hookup, is complemented by an additional parking spot in the driveway. And guest parking in visitor parking.This home falls within the catchment of highly regarded schools, including Joshua Creek Public School and Iroquois Ridge Secondary School. Everyday conveniences are just a short distance away at the Iron Oak Way Shopping Complex, with Farm Boy, pharmacy, banking, coffee shops, dining & more. Recent updates by the condominium corporation ensure peace of mind for years to come, including brand-new windows completed in 2024, as well as updates to the front door and rear sliding doors in 2019, shingles in 2018, and driveway asphalt in 2017. This executive townhouse in Joshua Creek delivers an unparalleled lifestyle. Don't miss the chance to experience this extraordinary property and the community that surrounds it. Property virtually staged. (id:55499)
Sutton Group Quantum Realty Inc.
Office H - 230 Watline Avenue
Mississauga (Gateway), Ontario
Modern Office in Traders Business Park. Bright and private corner office on the second floor full of natural light, approx. 352 sq. ft., featuring high-quality furnishings. Located in the prestigious Traders Business Park/ Shared kitchenette and washrooms. Huge hall and space for the rest.Enjoy utilities included and 24/7 access. Centrally located with excellent access to all major highways. A well-known business operates on the first floor, offering valuable exposure and potential for increased traffic and networking. Additional office rooms on the second floor are also available for rent. (id:55499)
Cirealty
60 Folcroft Street
Brampton (Credit Valley), Ontario
This brand-new townhome by Branthaven Homes offers an exceptional blend of modern luxury and convenience. Boasting 3 spacious bedrooms, 2.5 bathrooms, and backing onto a tranquil ravine, this home is perfect for both relaxing and entertaining. The open-concept main floor features beautiful hardwood flooring, 9-foot smooth ceilings, and a cozy built-in electric fireplace, creating an inviting atmosphere. The gourmet kitchen is a chefs dream, complete with stainless steel appliances, sleek granite countertops, and a large center island. Step out onto the wooden deck that extends from the main floor and enjoy the serene views of the ravine. A versatile den provides the ideal space for a home office or play area, with direct access to the backyard.Upstairs, the luxurious primary suite includes a Juliet balcony, a spa-like ensuite, and a spacious walk-in closet, while two additional generously sized bedrooms offer plenty of room for the whole family. Located near top-rated schools, parks, and shopping, this move-in-ready home is perfectly suited for creating lasting family memories. Dont miss the opportunity to make this stunning townhouse your new home! *** EXTRAS: Backs on to ravine. 9 Ft smooth ceilings **** (id:55499)
Royal LePage Vision Realty
2218 Hatfield Drive
Oakville (1019 - Wm Westmount), Ontario
Tucked away on one of Westmounts most peaceful and sought-after streets, this 4+1 bedroom, 4 bathroom detached home with a double garage offers an exceptional blend of space, comfort, and quiet luxury. Pride of ownership shines throughout. Meticulously maintained by the original owners, the home feels as fresh and flawless as the day it was built. The main level features soaring 9-foot ceilings and rich hardwood floors, with an open-concept layout that effortlessly connects the living/dining area to a generous family room and bright eat-in kitchen. Step out to a raised deck the perfect perch for morning coffee or summer brunches overlooking a beautifully manicured, pool-sized pie-shaped backyard complete with a hot tub and 65 feet of width at the rear. Upstairs, four oversized bedrooms offer comfort and flexibility, including a serene primary suite with a 5-piece ensuite, walk-in closet, and space ideal for a home office, reading nook, or exercise area. A 4-piece bathroom completes the upper level. The finished basement adds even more functionality, featuring a spacious fifth bedroom, full bath, media room, office space, and large recreation area ideal for hosting guests or creating a multi-use retreat. With quick access to major highways, public transit, and the GO, plus walking distance to award-winning schools, parks, and trails, this is a rare opportunity to own a like-new, move-in ready home in one of Oakvilles most desirable neighbourhoods. (id:55499)
RE/MAX Aboutowne Realty Corp.
Office C - 230 Watline Avenue
Mississauga (Gateway), Ontario
Modern Office. Bright and private second-floor office, approx. 144 sq. ft., filled with natural light and featuring high-quality furnishings. Located in the prestigious Traders Business Park, the space includes access to a shared kitchenette, washrooms, and a spacious common area. Custom-designed furniture, as shown in the photos, can be provided to suit the space. Enjoy utilities included and 24/7 access. Centrally located with convenient access to all major highways. A well-known business operates on the first floor, offering excellent exposure and opportunities for increased traffic and networking. Additional office rooms on the second floor are also available for rent. (id:55499)
Cirealty
Office X - 230 Watline Avenue
Mississauga (Gateway), Ontario
Modern Office in Traders Business ParkBright and private office on the second floor, approx. 218 sq. ft., featuring high-quality furnishings and two walls of windows. Located in the prestigious Traders Business Park, the unit includes its own private bathroom, offering comfort and privacy.Enjoy utilities included and 24/7 access. Centrally located with excellent access to all major highways. A well-known business operates on the first floor, offering valuable exposure and potential for increased traffic and networking.Additional office rooms on the second floor are also available for rent. (id:55499)
Cirealty
Office B - 230 Watline Avenue
Mississauga (Gateway), Ontario
Modern Office. Bright and private second-floor office, approx. 145 sq. ft., filled with natural light and featuring high-quality furnishings. Located in the prestigious Traders Business Park, the space includes access to a shared kitchenette, washrooms, and a spacious common area. Custom-designed furniture, as shown in the photos, can be provided to suit the space. Enjoy utilities included and 24/7 access. Centrally located with convenient access to all major highways. A well-known business operates on the first floor, offering excellent exposure and opportunities for increased traffic and networking. Additional office rooms on the second floor are also available for rent. (id:55499)
Cirealty
13 - 8777 Dufferin Street
Vaughan (Patterson), Ontario
Experience the epitome of luxury living in the highly coveted Thornhill Woods community. This impeccably renovated townhouse boasts high-end finishes and an open-concept layout, perfect for both sophisticated entertaining and everyday comfort. The gourmet kitchen features premium appliances, custom cabinetry, and a spacious island with seating.Elegant hardwood flooring, recessed lighting, and an abundance of natural light enhance the sense of warmth and sophistication throughout. The home also offers the convenience of second-floor laundry and generous storage space.Step outside to a beautifully interlocked, fully fenced backyard an inviting private retreat. The front driveway, also interlocked, provides an additional parking spot and enhances the homes curb appeal.A truly exceptional property in one of Vaughans most desirable neighbourhoods. (id:55499)
Right At Home Realty
121 Bartram Crescent
Bradford West Gwillimbury (Bradford), Ontario
Welcome to this beautifully maintained modern home, less than 5 years old, offering 4 spacious bedrooms and 2.5 bathrooms perfect for families or those needing extra space. The kitchen is an entertainers dream, featuring stainless steel appliances, a built-in bar fridge, and plenty of space for gathering and hosting. A separate dining room provides the perfect setting for family dinners or special occasions. Cozy up by the gas fireplace in the inviting living area, or step outside to the fully fenced backyard perfect for kids, pets, and summer get-togethers. All bedrooms feature plush carpet for added comfort, including a generous primary suite with a private ensuite. The full unfinished basement offers endless potential for additional living space, a home gym, or storage. Enjoy the convenience of a double garage with durable epoxy flooring and a hot/cold water tap ideal for car care or outdoor cleanup. Located just minutes from Highway 400 and close to shopping centres, this home combines comfort, style, and everyday functionality in one fantastic package. (id:55499)
Right At Home Realty
4910 Hwy 47
Uxbridge, Ontario
Don't miss this opportunity! A beautifully renovated house on a spacious 62ft x 217ft lot awaits you. Featuring 4 bedrooms, a brand new roof, and a modern kitchen, new basement. this home is perfect for families. The large garage can also double as a workshop, providing ample space for your projects. Conveniently located close to Stouffville, Uxbridge, the 407/404 highways, supermarkets, and more, this property offers both comfort and accessibility. (id:55499)
Dream Home Realty Inc.
309 - 9205 Yonge Street
Richmond Hill (Langstaff), Ontario
Welcome to this thoughtfully designed 1 Bedroom plus Den condo, offering a functional layout with versatile living space. The den, complete with a sliding door, is perfect for a home office or additional bedroom. With a south-facing exposure, this unit also includes 1 parking space and 1 locker for added convenience. Located in the desirable Beverly Hills Condos, enjoy access to exceptional amenities, including a gym, yoga studio, indoor/outdoor pool, theatre room, and party room. Ideally situated close to Hillcrest Mall, Silver City, Restaurants, Go Station & Transit, this unit provides both comfort and convenience. A fantastic opportunity for those seeking a well-rounded living space in the heart of Richmond Hill! (id:55499)
RE/MAX Excel Titan
A1204 - 8119 Birchmount Rd Road
Markham (Unionville), Ontario
" Gallery Square Condo " - the Luxurious Condo Building located at heart of Downtown Markham. Stunning 9' Ceiling W/Spacious 1+1 den unit with 2 Full Bath. Den could be used as 2nd bedroom. Open concept, functional Layout With Laminate Floor Thru-Out. Granite Countertop & Backsplash. Building amenities include: 24-hr concierge, gym, game room, party room, lounge space & more. Steps To Viva Transit, Go Station, York University, Cineplex, Restaurants, Banks & Shops, Minutes To Hwy 407/404. (id:55499)
Hc Realty Group Inc.
104 Closson Drive
Whitby, Ontario
An Entertainers Dream This Open Concept Home Has 2485sqft Above Grade Living, Plus A Builder Upgraded Unfinished Basement With 9ft Ceilings & Oversized Windows. The Main Floor Features 9Ft Ceilings, Hardwood Floors, LED Lights, Freshly Painted And Oversized Windows. The Chefs Kitchen Has An Oversized Island, Bosch Built-In Oven/Microwave Combo, Oversized Gas Cooktop, New Stone Countertop & Matching Backsplash (2025). A Large Family Room With Gas Fireplace and Walkout To The Backyard. Mudroom Off The Garage Entrance Has Full Custom Cabinets & A Built-In Fridge. Upstairs Features A Large Laundry Room With Machines On Raisers & 4 Large Bedrooms With The Primary Has A Large Walk-In Closet, Plus Wall To Wall Built-In Closets, Large Windows & A 4 Piece Ensuite With Soaker Tub. With A Large Backyard, Great Schools, Shopping & Close to Major Highways, This Home Truly Has It All. (id:55499)
Century 21 Red Star Realty Inc.
111 Fred Jackman Avenue
Clarington (Bowmanville), Ontario
Welcome to this stunning detached home, offering 2,478 square feet of beautifully designed living space in one of Bowmanvilles most sought-after neighbourhoods. From the moment you arrive, the upgraded stone front elevation sets the tone for the elegance and attention to detail found throughout the home. Inside, soaring 9-foot ceilings on the main floor and rich hardwood flooring create a warm, open-concept living space perfect for families and entertaining. The spacious family room features a cozy gas fireplace, while the formal dining area and large windows fill the home with natural light. The gourmet kitchen is a chefs dream, complete with granite countertops, a stylish backsplash, stainless steel appliances, a breakfast bar, and upgraded cabinetry that offers ample storage. Upstairs, four generously sized bedrooms provide comfort and privacy for the whole family. Situated on a premium lot with no rear neighbours, the backyard offers a peaceful, private settingideal for relaxing or hosting gatherings. This home is ideally located close to top-rated schools, parks, shopping, dining, and major highways, making it the perfect blend of luxury, comfort, and convenienc. (id:55499)
RE/MAX Hallmark First Group Realty Ltd.
#1428 - 251 Jarvis Street
Toronto (Church-Yonge Corridor), Ontario
Prime Convenient Location In Downtown Core. 8 Mins Walk To Eaton Centre, Spacious Master Bedroom W/Large Windows, 2nd Bedroom W/Closet Functional Layout, 576 Sq Ft + 56 Sq Ft Balcony As Per Builder's Plan, Laminate Flooring Throughout, Kitchen W/Quartz Counter, Backsplash, B/I Stainless Steel Appliances. Enjoy Top-Notch Building Amenities: 24 Hour Concierge, Outdoor pool, Sky Lounge, Rooftop Garden, Gym, Party Room, BBQ stations.. Walking Distance To All Amenities : Yonge-Dundas Square, Eaton Centre, Toronto Metropolitan University (Ryerson), George Brown College & Etc. (id:55499)
Homelife Landmark Realty Inc.
1806 - 31 Bales Avenue
Toronto (Willowdale East), Ontario
Luxury Cosmo Residences By Menkes. Prime & Convenient Location. Steps To Sheppard-Yonge 2 Subway Lines, Supermarkets, Banks, Restaurants, Parks, And Shopping. Easy Access To Hwy 401 With A 2-Minute Drive. Excellent Amenities. Exercise Room, Pool, Party Room And 24-Hour Concierge. High-Level Bright Unit With Practical Layout And Open Balcony. (id:55499)
RE/MAX Crossroads Realty Inc.
2408 - 25 The Esplanade Street
Toronto (Waterfront Communities), Ontario
Your 180 degree escape from the mundane. Welcome to the signature suite at one of Torontos landmark residential buildings : 25 The Esplanade. Anchored by perhaps the most iconic skyline views that the city has to offer, live life boldly in 1277 square feet of free flowing interior space. Perch in front of your signature half-moon window and life unfolds before you like a stage. Listening to music or your favourite podcast becomes a transformative experience. Natural light and character abound. Grandly proportioned room sizes give you carte blanche for adult-sized furnishings (leave the condo-sized stuff behind). In the dining area there's proper space for a dining table - a true Toronto rarity. On to the living area, where the largest sofa you care to find will fit in with ease. You will soon discover that having some friends over is an easy to repeat pleasure - no squeezing in required. The principal bedroom accommodates a king size bed and then some. The kitchen, bathrooms and floors are all smartly updated. With a massive walk-in closet and in-suite storage room, storage is never a concern. Bonus: all utilities are included with the lease. When you do finally leave, you're just steps to Union, St Lawrence Market, shopping, cafes and parks. Recently updated building amenities are world class. Suite 2408 is for those that live life without compromise and seek a living space to match. (id:55499)
Sage Real Estate Limited
1001 - 17 Bathurst Street
Toronto (Waterfront Communities), Ontario
Luxurious Downtown Waterfront Residence. Welcome To The Lakefront Condos ! This spacious 1-bedroom unit with a den, featuring a sliding door that can serve as a second bedroom. Whole unit is flooded with natural light from floor-to-ceiling windows. Residents have exclusive access to 23,000 sq. ft. of hotel-style amenities. Located above Loblaws' 50,000 sq. ft. flagship store and 87,000 sq. ft. of premium retail. Steps to the lake, transit, top schools, and scenic parks-urban living at its finest! (id:55499)
RE/MAX Imperial Realty Inc.
2010 - 5168 Yonge Street
Toronto (Willowdale West), Ontario
Prestigious Gibson Square North Tower. 1 Bedroom, 1 Bath Condo Includes Parking and Locker. Sunrises From East Balcony. 9 Foot Ceilings with Floor To Ceiling Windows. Open Kitchen with Granite Countertops. In-suite Laundry. Building Amenities Include: Pool, Gym, 24H Concierge, Theater, Guest Suites. Direct Access To TTC Subway and Shopping Within The Building. Steps From Loblaws, Restaurants, Cineplex Movie Theatre, North York Library, Douglas Snow Aquatic Centre and More! Water Included. Tenant Pays For Hydro. (id:55499)
Homelife New World Realty Inc.
1407 - 633 Bay Street
Toronto (Bay Street Corridor), Ontario
Looking For Your Starter Condo In The Heart Of Downtown? This Beautiful & Attractively Priced 2BR, 2 Wash, 1 Parking Condo Unit Is Calling Your Name, Located At Horizon On Bay! Located In The Heart Of Downtown This Condo Features 2 Bedrooms, 2 Full Bathrooms and 1 Parking Space! Featuring One Of The Largest Designs Within The Building, At Approx. 1000+SF, It Makes It Ideal & A Welcoming Atmosphere Perfect For Both Relaxation And Entertaining. Minimal W/Wood Flooring Throughout The Entire Unit! The All-Inclusive Maintenance Fees Cover All Utilities (Except Hydro), Providing Both Convenience & Affordability In One of The City's Best Locations! Provides Easy Access To Public Transportation, Shopping At The Eaton Centre, Dining, Cultural Attractions And Entertainment, Ensuring A Convenient And Vibrant Urban Lifestyle. Virtual 3D Tour Link Can Be Accessed Here For A Complete Real Time View! https://my.matterport.com/show/?m=PHFdd3yUY6x (id:55499)
Right At Home Realty
2203 - 5 Soudan Avenue
Toronto (Mount Pleasant West), Ontario
Luxury & Stylish Art-Shoppe Condo on Yonge & Eglinton, Lobby Design by Renown Karl Lagerfeld,Stunning Un-Obstructed South View w/ City-Skyline at Bed & Balcony, Hardwood Flooring Upgrade, 9' Ceiling & Floor-to-Ceiling Windows Providing All-day Natural Lighting, Quarts Counter/Island Tops Upgrade w/ Combined Dining Table, European High-End Appliances, Great Many Amenities Like Infinite Outdoor Pool, Walks to TTC, Shops, Restaurants, Ranked Schools. Photos Taken Before Occpuancy (id:55499)
Retrend Realty Ltd
1002 - 4955 Yonge Street
Toronto (Willowdale East), Ontario
Welcome to Pearl Place at 4955 Yonge Street! This spacious 1 Bed + Den condo features 9ft ceilings, laminate flooring throughout, and a full-size balcony perfect for enjoying fresh air in the heart of North York. The open-concept layout offers a modern kitchen with stainless steel appliances and a bright living area ideal for relaxing or entertaining. The versatile den is perfect as a home office or can easily transform into a second bedroom. Located just steps away from the Yonge-Sheppard Subway, Galleria, Longo's, banks, shops, and restaurants, with exciting new amenities coming soon. A 24-hour concierge is available to assist with your needs. With quick access to TTC and Highway 401, your daily commute is a breeze. The unit includes one parking space and one locker for your convenience. (id:55499)
Nu Stream Realty (Toronto) Inc.
36 Royal Oak Drive
St. Catharines (439 - Martindale Pond), Ontario
Ravine Lot in desirable Royal Henley Subdivision. This attractive raised bungalow offers some very stylish, professional upgrades. On the exterior you will notice the attractive newer front door framed by custom woodwork. Inside, the landing has new flooring tile & updated stairs (new carpet on order & soon to be installed). The main level has a spacious living room with a large bay window, built in shelves and a heated floor(nice!), dining room with built in cabinetry & a kitchen with room for a table, stainless steel appliances (dishwasher, fridge & slide in stove) & window overlooking the backyard. There are three bedrooms with good closet space and a four piece bathroom. The lower level has an outstanding renovated 3 piece bathroom with double sized shower offering handheld and overhead rain showerhead & temperature controlled ceramic floor. Cozy and spacious family room with lots of seating area, woodburning fireplace & a huge 12 ft. wide sliding glass door to the patio & fenced in rear lot with land ownership that goes beyond the fence. There is a rough outline of the lot in the photos. This ravine lot offers rear privacy and a treed view that changes with the seasons. Some updates: 2019 breaker panel, lower bathroom 2022, some windows, new carpeting on stairs, extra circuit for the freezer, patio & gas fire pit, gas & electrical for future outdoor kitchen, flooring, etc. Another perk of the subdivision is there are no sidewalks to shovel! Close to transit, walkway into Jaycee Park, walking bridge joining the park to Port Dalhousie & the beach, Martindale Pond, access to highways, shopping & dining. The subdivision is low density and is comprised of single family homes with a nice mixture of families & empty nesters. Close knit community that stays in touch with a neighbourhood Facebook group & currently boasts neighbours who lead special occasion activities ie, Easter egg hunt, Christmas walk, etc. This is a great home in a truly fabulous neighbourhood. (id:55499)
Royal LePage NRC Realty
542 Daytona Drive
Fort Erie (334 - Crescent Park), Ontario
Renovated vinyl siding bungalow w/2018 20x24ft dble garage (insulated & heated in 2020), 2018 extra wide paved drive for 7 cars or RV! Livingroom w/stone gas FP & vaulted ceiling is open concept to eat-in kitchen with centre island & dinette with bow window. Primary bedroom w/walk-in closet & walkout door to deck. 2024 central air, 2020/2021 dishwasher, fridge & water filter. (Other updates include in 2013: shingles, most windows, doors, vinyl siding, eaves w/gutterguards, soffits, fascia, landscaping, crawlspace foundation water proofing includes weeping tiles & exterior wrap, french drainage tile installed at back of property, wired for generator, extra wiring in upper unfinished loft attic w/room for 2 more rooms, heated floor in 4pc bathroom, Hieff furnace, plywood subfloors & wood deck). Awesome treed street. Close Lake Erie beach & park. (id:55499)
RE/MAX Garden City Realty Inc
316 - Room 2 - 501 Frontenac Street
Kingston (22 - East Of Sir John A. Blvd), Ontario
Walk To Queen's, KGH, Amazing Kingston Restaurants, And Shopping. Open Concept Layout W/4 Pc Ensuite Bedroom Separated By The Living For Added Privacy. Family Size Kitchen W/S/S Appliances W/Quartz Countertops. Stacked Washer And Dryer Included. South Exposure With A Sweet Juliette Balcony. Common Elements Include A Large Gathering Room, A Gym That Is Now Open, And A Rooftop Patio. The Building Is Well Managed, Clean, And Secure. (Female Tenant Only Sharing with another Female Roommate) (id:55499)
Homelife New World Realty Inc.
2309 - 55 Duke Street W
Kitchener, Ontario
Okay Google, show me a huge 2 bed 2 bath corner unit with wrap-around balcony views less than a 5 minute walk to your downtown Kitchener office! Welcome To Young Condos Unit 2309 by Andrin Homes, Waterloo Region Home Builders' Association Sam Award For Best Building (2019). Located Directly Between LRT Stops, **Kitchener Go Station**, and the Downtown IT & Arts Hub. Walk to Google, Shopify, & Oracle Offices. Education Hub - Minutes to **Wilfrid Laurier University & Conestoga College**. This Unit is filled with livable space boasting 996 Sqft Indoor & 167 Sqft Balcony along with Parking & Bicycle Storage Locker. Amenities galore with Pet Spa & Dog Run, Carwash Bay, Roof Top Track, Fitness Zone With A Spin Room & Kickboxing, Party Room With Sunbathing Terrace, Firepit And Shared Bbq Space. (id:55499)
Save Max Real Estate Inc.
6 - 2205 King Street E
Hamilton (Glenview), Ontario
Bright & Spacious 2-Bedroom Suite in Prime Glenview Location - This large, updated 2-bedroom suite is a perfect fit for individuals, couples, or young families looking to live in a well-connected, residential neighbourhood. Located in a quiet low-rise building in the heart of Glenview, this suite offers comfort, convenience, and a strong sense of community.The eat-in kitchen features NEW modern cupboards, and the spacious living room is filled with natural light. A large private balcony provides the perfect space to relax or entertain. Both bedrooms offer ample room, ideal for a growing family, home office, or guest space.Enjoy the convenience of one parking space included at the rear of the buildingfree for the first year. Heat and water are included; tenants are responsible for electricity and internet.Situated on King Street East, the building offers direct access to public transit, and is just minutes from the Red Hill Valley Parkway. The Glenview neighbourhood is known for its parks, schools, and easy access to shopping. Families will appreciate nearby schools offering French Immersion and Advanced Placement programs, while outdoor enthusiasts can enjoy local parks, ball diamonds, and walking trails.With a welcoming mix of families, professionals, and long-time residents, Glenview offers a peaceful, connected lifestyle just outside the city core.Dont miss this opportunitybook your showing today! (id:55499)
Exp Realty
1 Muskoka Estates Road
Muskoka Lakes (Medora), Ontario
Client RemarksWonderful Home/Cottage On Mirror Lake/Lake Muskoka, Extensively And Beautifully Renovated With A Classic Muskoka Look And All The Modern Finishes That Make This Cottage Feel Like A Brand New Build. Only A Five-Minute Drive To Port Carling. This Cottage Is At The End Of A Dead-End Road And The Fabulous Grounds Provide Great Privacy. The Shoreline Is Sandy While The 70' Dock Reaches The Deeper Water For Diving, Swimming, Fishing And Docking Your Boat. An Exceptional Opportunity For An Amazing Family Getaway Or For That Lakefront Home You've Always Dreamed About. You'll Love All The Wood From Ceiling To Floor In This Home And The Great View Of The Lake. A Wonderful Deck Provides The Perfect Spot For Morning Coffee And Entertaining. Four Nice Sized Bedrooms, Two 3 Pc Bathrooms And A Main-Floor Laundry Area, Plus There Is A Walk-Out From The Lower Level Rec Room Which Is Currently Being Used For An Added Sleeping Area. Come Enjoy A Private Piece Of Muskoka Paradise. (id:55499)
Real One Realty Inc.
Office G - 230 Watline Avenue
Mississauga (Gateway), Ontario
Modern Office in Traders Business Park. Bright office on the second floor, approx. 150 sq. ft., filled with natural light and featuring high-quality furnishings. Located in the prestigious Traders Business Park, the space includes access to a shared kitchenette, washrooms, and a spacious common area. Custom-designed furniture, as shown in the photos, can be provided to suit the space. Enjoy utilities included and 24/7 access. Centrally located with convenient access to all major highways. A well-known business operates on the first floor, offering excellent exposure and opportunities for increased traffic and networking. Additional office rooms on the second floor are also available for rent. (id:55499)
Cirealty
402 - 4003 Kilmer Drive
Burlington (Tansley), Ontario
Meticulously Maintained Suite In Highly Sought After Burlington Community! Beautifully Renovated Rare Two Bedroom Two Full Bathroom Model With Sprawling Open Concept Layout & Private Terrace Balcony, Cozy Family Fireplace, Soaring Vaulted Ceilings & California Shutters Throughout, Truly The Epitome Of Family Living Complemented By Top Schools In Close Proximity, Homeownership Pride Throughout! Generously Sized Bedrooms, Spacious Layout Ideal For Entertaining & Family Fun Without Compromising Privacy! Plenty Of Natural Light Pours Through The Massive Windows, Peaceful & Safe Family Friendly Neighbourhood, Beautiful Flow & Transition! Perfect Starter Home or Investment Property, Surrounded By All Amenities Including Trails, Parks, Playgrounds, Golf, Highway & Public Transit, Ample Parking, Packed With Value & Everything You Could Ask For In A Home So Don't Miss Out! (id:55499)
Right At Home Realty
1502 - 8 Nahani Way
Mississauga (Hurontario), Ontario
Welcome to live in Mississauga's core location residence. Minutes to Square One, Sheridan College, Pearson Airport, Go-train, Top-ranked schools and Major highways (401/403/407), steps to future LRT. The unit is bright, modern, functional layout with clear and unobstructed city views. Open-concept kitchen with high-end finishes, 9F ceiling. Building has premium amenities, e.g. gym, pool, party room, kids play area, BBQ, 24h concierge service etc...Low maintenance fees. Parking and locker included. Move-in ready and enjoy beautiful and comfort life here ! (id:55499)
Master's Trust Realty Inc.
Upper - 8 Madawaska Road
Caledon, Ontario
2 Years Old Bright 5 Bedroom 4 Bathrooms Detached House. 9 Feet Ceiling on Both First and Second Floor. Almost 3,000 Sqft Living Space. You Have Large 5 Bedrooms and 3 Bathrooms on Second Floor. Overlook Ravine Backyard. Open Concept Kitchen With Large Breakfast Counter & Stainless Steel Appliances. Huge Great Room With Fireplace. Close To Hwy 410, Schools, Groceries, Parks, And Much More. (id:55499)
Homelife Golconda Realty Inc.
314 - 95 Dundas Street W
Oakville (1008 - Go Glenorchy), Ontario
Welcome to Contemporary Condo Living at its finest! This bright and modern south-facing suite at Mattamy's coveted '5 North' Condos offers just under 600 sq ft of open-concept living space, complete with a private balcony to enjoy some outdoor relaxation. Featuring 9-foot ceilings and stunning floor-to-ceiling windows, this unit is filled with natural light and a sense of spaciousness. The modern kitchen is designed for both function and style, with Quartz countertops throughout, a large breakfast bar with seating for three, stacked upper cabinets for extra storage, and elegant pendant lighting. The open-concept layout seamlessly connects the kitchen and living area, perfect for entertaining or unwinding in style. Additional conveniences include in-suite laundry with a stacked washer & dryer, and included drapes with rods for added privacy. This unit includes 1 underground parking space and 1 locker for extra storage. Building amenities offer everything you need for a vibrant, connected lifestyle: fully equipped gym, stylish party and media rooms, expansive rooftop patio with BBQs, and visitor parking for your guests. Ideally located near Oakville's vibrant Uptown Core, with easy access to shopping, dining, parks, and public transit. Commuters will appreciate the quick access to Highway 407, connecting you to the GTA and beyond. A perfect home for professionals or couples seeking comfort, style, and location in one beautiful package. (id:55499)
Royal LePage Rcr Realty
1714 - 2520 Eglinton Avenue W
Mississauga (Central Erin Mills), Ontario
Modern Arc Building, amazing LOCATION! Luxury 2 Bedroom & 2 Bath Condo Unit. Laminate Flooring Throughout. Modern Kitchen with lots of Cabinet Space, Granite Countertops & Stainless Steel Appliances. Bright Living Room with lots of light with Walk-Out to Oversized Balcony With Great Uninterrupted Views of the City, lakeshore and the Toronto skyline. (id:55499)
Sam Mcdadi Real Estate Inc.
101 - 215 Sherway Gardens Road
Toronto (Islington-City Centre West), Ontario
Discover & relocate to Sherway Gardens vibrant community. This Unit is absolutely UNIQUE -it has the walk out patio and a private gate, and its very convenient for home owners with pets/dogs (pets friendly building)! Bright and spacious, very cozy layout, Ten Feet ceilings, functional design make this unit stand out from the others. Kitchen with built-in appliances , granite countertop, backsplash ,ensuite laundry, ceramic tiles, open concept Living area with engineered hardwood floors ,bedroom with large floor to ceiling windows facing south and overlooking the patio area brand-new laminate floors in the bedroom- everything is designed to enjoy and relax at your home. Unit comes with extra storage space -owned locker plus one parking spot in underground garage in Level C! Building amenities include indoor pool, hot tub, steam room, gym, party room, visitor parking, and 24-hour concierge. This Location Is really Unbeatable - as it offers a perfect blend of urban living by the shopping mall at your doorsteps, transit, restaurants just at your convenience and at the same time a privacy of your own peaceful home retreat enjoying the summer on your private patio. Don't Miss Out On This Fantastic Opportunity Book Your Showing Today! (id:55499)
Right At Home Realty
Office A - 230 Watline Avenue
Mississauga (Gateway), Ontario
Modern Office. Bright and private second-floor office, approx. 119 sq. ft., filled with natural light and featuring high-quality furnishings. Located in the prestigious Traders Business Park, the space includes access to a shared kitchenette, washrooms, and a spacious common area. Custom-designed furniture, as shown in the photos, can be provided to suit the space. Enjoy utilities included and 24/7 access. Centrally located with convenient access to all major highways. A well-known business operates on the first floor, offering excellent exposure and opportunities for increased traffic and networking.Additional office rooms on the second floor are also available for rent. (id:55499)
Cirealty
70 Alamo Heights Drive
Richmond Hill (Westbrook), Ontario
Welcome to 70 Alamo Heights Drive, an elegant and meticulously maintained home in the heart of Richmond Hill. This stunning residence offers timeless design, modern features, and generous living space perfect for today's lifestyle. Step into a grand foyer with soaring ceilings and gleaming hardwood floors that flow throughout the main level with 9-foot ceilings. The gourmet kitchen is a chef's dream, featuring premium stainless steel appliances, granite countertops, custom cabinetry, and a large center island. The adjacent family room is filled with natural light and anchored by a cozy fireplace. The combined dining and living rooms offer the perfect setting for special gatherings, while the private den provides quiet space. Upstairs, the luxurious primary suite boasts a large walk-in closet, sitting area, and spa-like ensuite. Three additional spacious bedrooms, two additional full baths, and a study nook complete the upper level. The finished basement adds versatile living space, including a recreation room, guest bedroom/office, and full bathroom. Step outside to a beautifully landscaped backyard with a stone patio, perfect for summer BBQs. Located in a prestigious neighborhood near top-rated schools, parks, shopping, and transit, this home offers exceptional comfort and convenience with over 4700 sq ft of living space including the finished basement. Don't miss your chance to own this move-in-ready gem in Richmond Hill. (id:55499)
Century 21 Leading Edge Realty Inc.
23 Parkland Court
Aurora (Hills Of St Andrew), Ontario
Wow! Rarely Available 3-Bedroom Freehold End-Unit Townhouse With A Walk-Out Basement And A Large, Private Backyard Backing Onto A Park - No Neighbors Behind! This Bright And Spacious End-Unit Feels Like A Single House Linked Only By Garage, Sitting On A Rare 37.93 Ft-Wide Rear Lot With A Huge Backyard Perfect For Entertaining Or Relaxing. Located On A Quiet Cul-De-Sac In One Of Auroras Most Sought-After Neighborhoods. Top School Zone: (Aurora High School, Alexander Mackenzie S.S. - Arts, Dr. G.W. Williams S.S. - IB), Recent Upgrades Include Fresh Paint Throughout (2024), New Hardwood Stairs (2024), New Flooring On The Upper Level (2024). The Main Floor Offers A Functional Layout With A Formal Dining Area And An East-Facing Living Room Filled With Lots Of Natural Lights Throughout The Day, Plus Two Walkouts To A Large Deck. Upstairs Features 3 Spacious Bedrooms, Including A Primary Bedroom Retreat With Two Walk-In Closets. The Walk-Out Basement Offers A Separate Entrance With In-Law Suite Potential. Additional Features Include A Large Garage, A Quiet, Family-Friendly Street, And Close To Parks, Community Centers, Shopping, Public Transit, GO Station, And Quick Access To Hwy 404. (id:55499)
Smart Sold Realty
4850 Hwy 47
Uxbridge, Ontario
**Location Location**Excellent Opportunity To Own A Picturesque 12 acre Property, With A 2Bedroom Country Home, Detached Garage. Conveniently located close to Stouffville, Uxbridge, the 407/404 highways, supermarkets, and more, this property offers both comfort and accessibility. (id:55499)
Dream Home Realty Inc.
312 Hollywood Drive
Georgina (Keswick South), Ontario
Completely renovated from top to bottom 2+2 bedroom corner lot duplex with separate basement unit entrance. En-suite laundry in both units. Renovated down to the studs, with sprayfoam insulation in the walls, blown-in cellulose attic insulation (R60). Heated floors in the upstairs bathroom. Recently upgraded electrical (and electrical 200 AMP Panel, pony panel in garage and shed), all windows, PEX plumbing, HVAC (furnace, air conditioner & HRV unit) drywall, kitchen(s) and bathroom(s) light fixtures and pot lights throughout. Smart home thermostat, built-ins in the upstairs living room, gas dryers and stovetop (upstairs) two gas bbq lines. Custom upstairs kitchen with granite countertops and island. Brand new shed (loft x 10ft). New soffits & eavestroughs (2023). Hot water tank owned outright. speaker wire run for surround sound. Two fenced yards with gardens, two separate patio spaces. Large above-grade windows for the basement unit make both the upstairs and the downstairs bright and beautiful. Corner lot features high, very private hedgerow. Basement currently tenanted (month to month). (id:55499)
Keller Williams Realty Centres
308 - 10 Honeycrisp Crescent
Vaughan (Vaughan Corporate Centre), Ontario
Sought-after Mobilio Condos by Menkes! Walk to IKEA Vaughan and Vaughan Metropolitan Centre Subway Station. Unobstructed south view with tons of sunlight. Large den can be used as a second bedroom. 10 ft ceilings, floor-to-ceiling windows, vertical blinds, laminate flooring throughout. All brand new stainless steel appliances. (id:55499)
Aimhome Realty Inc.
386 Arthur Bonner Avenue
Markham (Cornell), Ontario
Luxuriously Appointed Modern 3-Storey Townhome Nestled in the Highly Sought-After Cornell Community by Mattamy Homes. This Exquisitely Upgraded Residence Showcases a Sophisticated Blend of Contemporary Design and Functionality.Featuring an Expansive Open Concept Layout, Elegant Laminate Flooring Throughout, and a Stunning Rooftop Terrace Perfect for Entertaining. The Open Concept 2nd Level Includes a Walk-Out to a Large Balcony, While the Main Level Offers Direct Access to a Private Garage and an Additional Driveway Parking Spot.The Modern Kitchen Boasts a Center Island/Breakfast Bar, and Stainless Steel Appliances. The Lavish Primary Bedroom Features a Spacious Walk-In Closet, a 3-Piece Ensuite, and a Walk-Out to a Private Balcony. Spanning Approximately 1,426 Sq Ft, This Townhome Embodies Style and Comfort at Every Turn.Ideally Located Just Steps Away from Markham Stouffville Hospital, Community Centre, Library, and Transit. Minutes from Highway 407, Walmart, Markville Mall, Schools, Plazas, and Parks, This Home Offers Unparalleled Convenience. Monthly Maintenance Fee Covers Snow Removal and Garbage Collection, Ensuring a Hassle-Free Lifestyle.Truly an Exceptional Opportunity to Experience a Lifestyle of Elegance and Convenience in this Highly Desirable Neighbourhood! (id:55499)
RE/MAX Excel Realty Ltd.
1179 Simcoe Street S
Oshawa (Farewell), Ontario
Legal Duplex, Currently Both Tenanted. Great Investment Opportunity! Tenants Can stay. 24 Hours Notice Prior To Any Showing, Prime Location! Walking Distance To Parks, Schools, And Shopping! Minutes To 401& 407! Buyer Agents Verify All Measurements. (id:55499)
Smart Sold Realty
860 B Sanok Drive
Pickering (West Shore), Ontario
Welcome to the spacious and thoughtfully designed legal basement unit at 860B Sanok Drive, Pickering! This is not your average basement; it offers exceptional space, functionality, and comfort. The oversized bedroom features two large windows and two separate doors, making it ideal for those seeking extra flexibility with a movable partition or wall. It can easily be converted into two separate bedrooms, perfect for a second bedroom or a work-from-home setup. The layout includes a huge, separate family room perfect for relaxing or entertaining and a bright, spacious kitchen with plenty of room for a breakfast table. Both the kitchen and bathroom are newly built and fully renovated, offering a modern, clean look with quality finishes. Natural light fills the space, making every room feel warm and inviting.. You'll also have your private entrance, in-suite washer & dryer, and full privacy. Most importantly, this is a fully legal basement apartment, built to meet all city building codes, offering peace of mind for tenants seeking a safe, high-quality rental in a quiet, family-friendly neighborhood. Don't miss this opportunity to live in comfort, style, and security! (id:55499)
Zolo Realty


