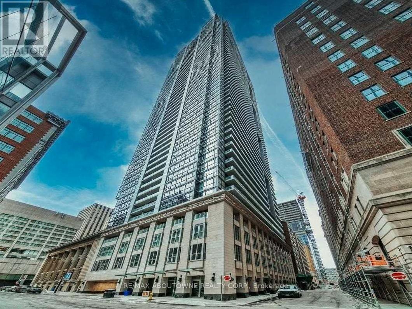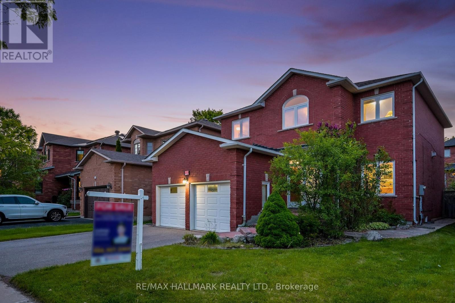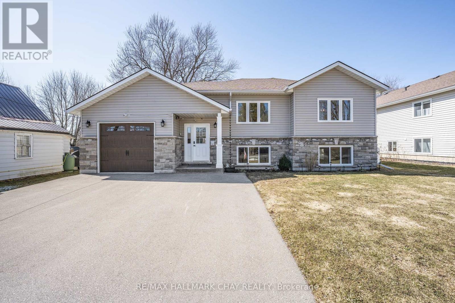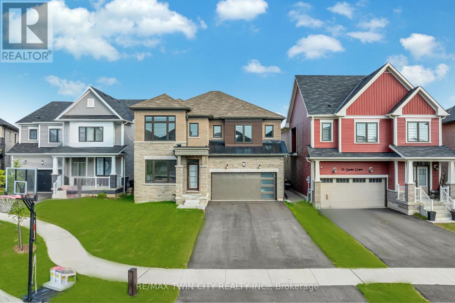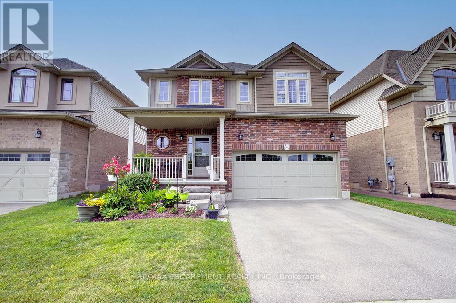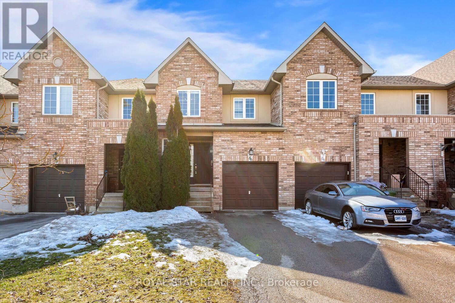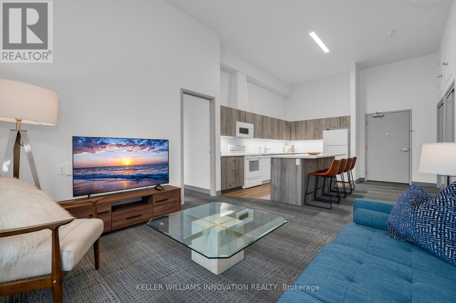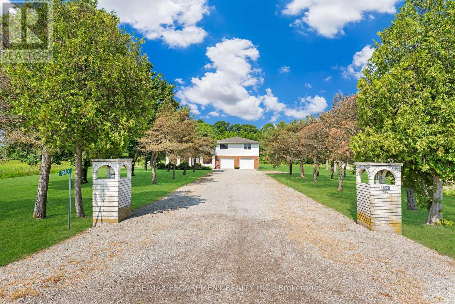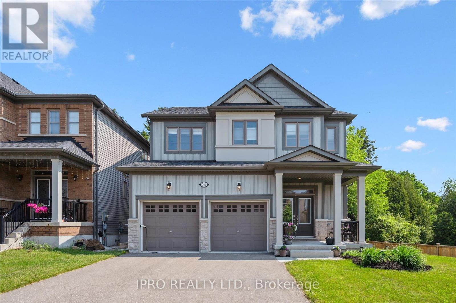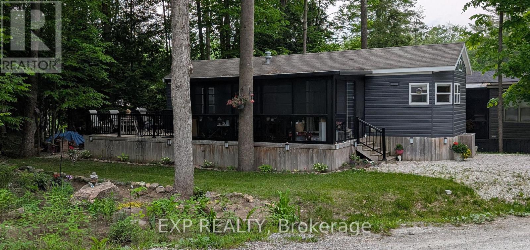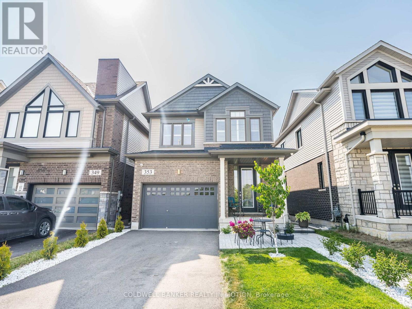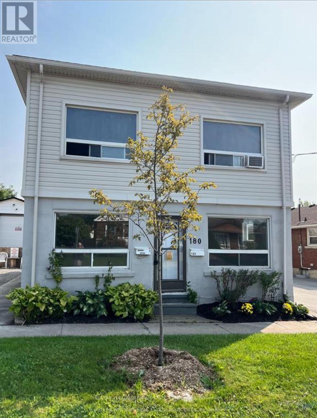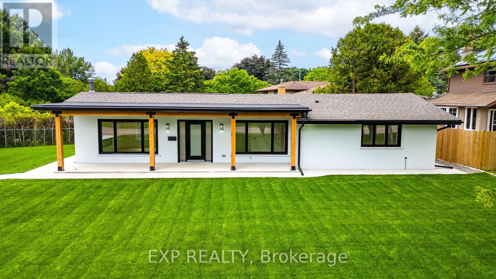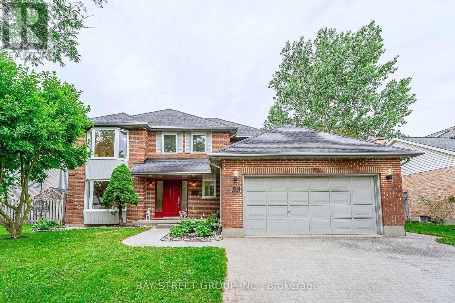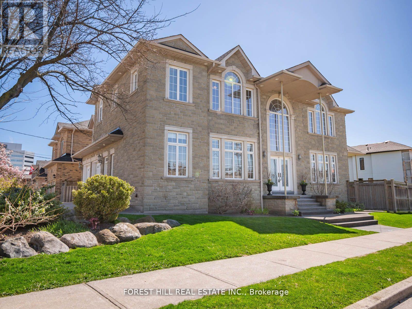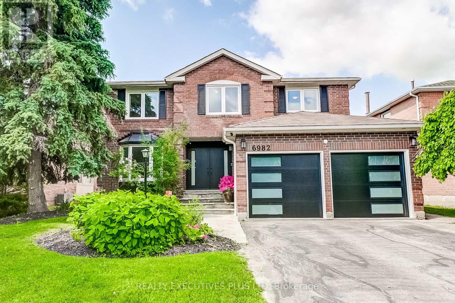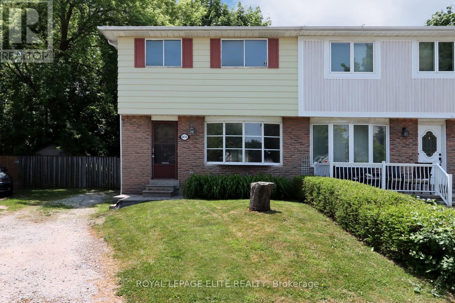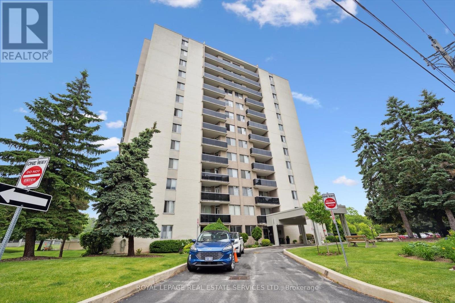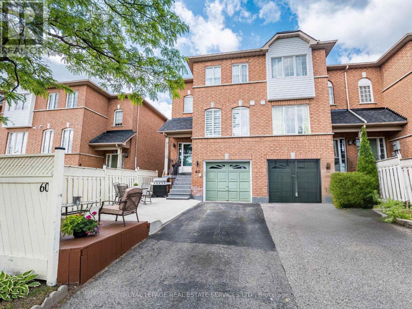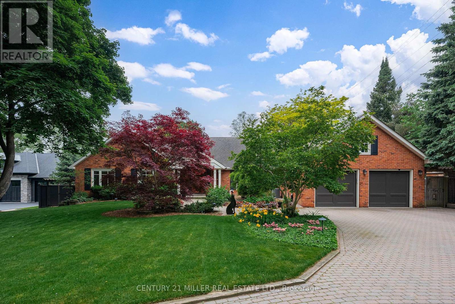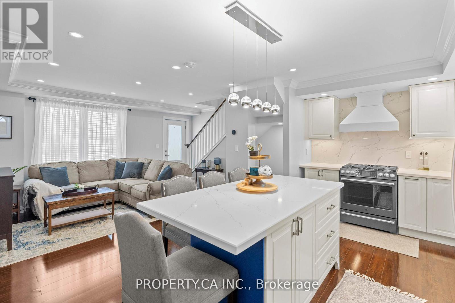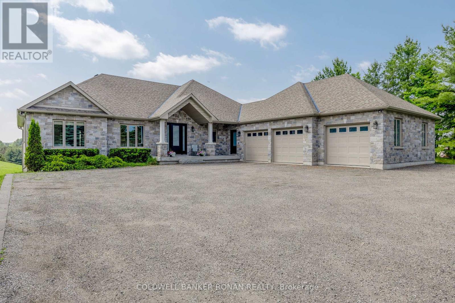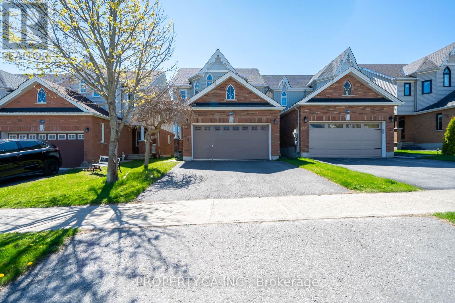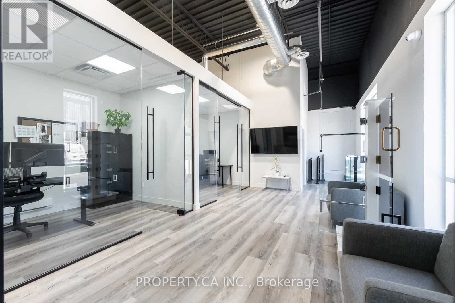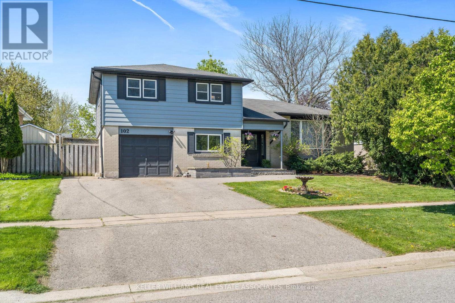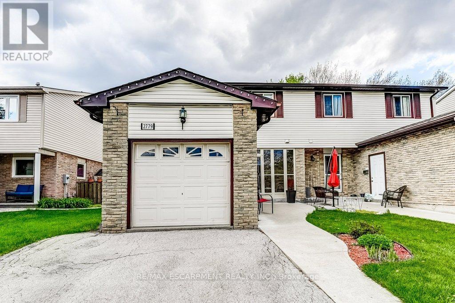2 - 266 Avenue Road
Toronto (Casa Loma), Ontario
Desirable "Republic of Rathnelly" Area, Spotless, Updated, Freshly Painted, 1 Bdrm Apartment, Updated April/May 2025, ***Utilities Included*** Ceramic Tiles, Laminate Floors Throughout, 3 Piece Bath (New Shower), Updated Kitchen (this week), With Breakfast Bar, New Counters, New Cupboard Doors, New Fridge, / New Double Stainless Steel Sink, New Faucet, Electric Light Fixtures, Large Closet, Close To Everything!!! Schools, University of Toronto, Hospitals, Exclusive Shopping & Restaurants, TTC At Your Doorstep, Nature Trail & Parks Nearby, Steps From Recreation Centre With Pool & Tennis Courts. 92 Walk Score!!! Immediate Possession Possible (id:55499)
RE/MAX Hallmark Realty Ltd.
5210 - 70 Temperance Street
Toronto (Bay Street Corridor), Ontario
Spectacular Lake Views From The 52nd Floor At Index Condos. Large Balcony To Enjoy These Views From Bay And Adelaide. Excellent Layout With Laminate Flooring Throughout. Kitchen With Quartz Counter, B/I Appliances, Wine Cooler. Floor To Ceiling Windows. Great Size Bedroom With Floor To Ceiling Windows And Closet. Right In The Heart Of The Financial District. Close To Numerous Restaurants, Bars, Cafes. Close To Entertainment District And Subway. (id:55499)
RE/MAX Aboutowne Realty Corp.
1192 Booth Avenue
Innisfil, Ontario
BEAUTIFUL AND SPACIOUS END-UNIT 3 BEDROOM TOWNHOME IN DESIRABLE LAKESIDE COMMUNITY OF ALCONA! INVITING, BRIGHT OPEN CONCEPT MAIN LEVEL, TILED FLOORING IN ENTRY HALLWAY, POWDER RM & L-SHAPE KITCHEN WITH HUGE PANTRY AND BREAKFAST BAR. HARDWOOD FLOORS THRU LIVING AND DINING RM COMBO WITH WALK-OUT TO PATIO AND FULLY FENCED, GENEROUS SIZE YARD - BACKING TO AN OPEN SPACE. WIDER DRIVEWAY ALLOWING 2 CARS PARKING SIDE BY SIDE, GARAGE W/GDO AND CONVENIENT INSIDE ENTRY. OFFERING A LIFESTYLE IN VIBRANT ALCONA COMMUNITY WITH FABULOUS INNISFIL BEACH AND PARK, WALKING TRAILS, SHOPPING, REC CENTRE +++ NEAR BY. WELCOME TO MOVE IN! (id:55499)
Century 21 B.j. Roth Realty Ltd. Brokerage
56748 Eden Line
Bayham (Eden), Ontario
Welcome to this stunning 3-bedroom, 2-bathroom home that boasts beautiful, modern finishes throughout. As you step inside, you're greeted by a spacious foyer that opens into an inviting, open-concept living space. The large living room features a cozy fireplace, creating a warm and inviting atmosphere perfect for family gatherings and entertaining. The kitchen is a chef's dream, offering two-tone cabinetry that's both stylish and functional. White cabinets reach up to the ceiling, while a beautiful grey island serves as the centerpiece of the space. A corner pantry provides plenty of Storage, making this kitchen as practical as it is elegant. The kitchen overlooks the living room, ensuring you're never far from the action. The adjacent dining area features large windows that flood the space with natural light, offering picturesque views of the rear yard. Step out from here to the patio and enjoy your outdoor space. The large primary bedroom is a peaceful retreat, complete with a walk-in closet and a luxurious 5-piece ensuite bathroom. Two additional generous-sized bedrooms offer plenty of space for family, guests, or an office. A 4piece bathroom completes the main floor. Convenience is key with a main floor laundry room, making daily chores a breeze. The large, partially framed basement provides additional space and offers plenty of potential. This beautiful home combines style, comfort, and functionality, making it the perfect place to call home. (id:55499)
Real Broker Ontario Ltd.
92 Canyon Hill Avenue
Richmond Hill (Westbrook), Ontario
Spacious & Beautiful 5-Bedroom Detached Home in the Highly Sought-After Westbrook Community Walking Distance to Ontarios #1 Ranked St. Theresa of Lisieux CHS (Overall Rating 10), Close to Richmond Hill HS *9Ft Ceilings on Main Flr *Prof Finished Bsmt W/Kitchen, 3-pc Bath, Rec Room, Cozy Fireplace & Bar * Approx. 3,700 sf Total Living Space (2,501 sf Above Ground as per MPAC + 1,200 sf Finished Bsmt ) *Grand Double-Door Entrance, Smooth Ceilings W/Pot Lights and Hardwood Flr Throughout Main Flr *Elegant & Luxury Upgraded Kitchen W/Ivory Cabinets to the Ceiling, Granite Countertops, Gas Stove, and SS Appliances *A Double-Sided Fireplace Connects the Family Rm and Living Rm Upgraded Hardwood Staircase W/Wrought-Iron Spindles* A Huge Skylight Floods the Home W/Natural Light, Creating an Airy Ambiance and Showcasing the Architectural Grace of this Central Feature* 2nd Flr Offers 5 Generously Sized Bdrms, Upgraded Primary Bdrm WSpa-Like Ensuite Featuring Jacuzzi Tub, Glass Shower, and Built-In Closet Organizers *California Shutters and Much More. Unbeatable location: Walking Distance to Yonge St, VIVA Transit. Close to Community Center w/Swimming Pool, Gym, Trails. Minutes to Costco, Longo's, Restaurants, T&T Supermarket, Hillcrest Shopping Mall, Library, Hospital, HWY 404, 400 & 407... (id:55499)
RE/MAX Hallmark Realty Ltd.
2744 Church Street
Ramara (Brechin), Ontario
Nestled in the heart of Brechin, this custom-built home, crafted with exceptional attention to detail in 2018, offers an inviting atmosphere with spacious, sunlit rooms. The main level features a seamless open-concept design, combining the living, dining, and kitchen areas, perfect for both everyday comfort and entertaining. The primary bedroom is complemented by a 3-piece ensuite and a walk-in closet. Two additional well-sized bedrooms on the main floor and a beautifully appointed bathroom for family or guests. The bright, welcoming basement is bathed in natural light, thanks to large windows that create a warm, airy feel. The expansive family room is the ideal space for the whole family, featuring durable vinyl plank flooring, custom built-in bookshelves, and rough-in plumbing for a potential wet bar. The lower level also includes an additional bedroom, a 4-piece bathroom, and a convenient laundry room. Outside, the oversized, enclosed deck invites you to unwind, while the greenhouse offers a perfect spot for gardening enthusiasts. Attached oversized, insulated and dry-walled garage with 8 ft overhead door. Ample driveway parking for up to six vehicles. Municipal water and sewer services to the home. Located just minutes from the serene shores of Lake Simcoe, as well as schools and shopping, this home strikes the perfect balance between peaceful living and convenience. This home has been impeccably maintained and is move-in ready! (id:55499)
RE/MAX Hallmark Chay Realty
35 Santo Court
Woolwich, Ontario
Welcome to 35 Santo Court, Breslau. Luxury Living on a Ravine Lot Over 3,000 Sq Ft of Elegant Space! Located in one of Breslaus most desirable & family-friendly neighborhoods, this stunning Home, Built in 2023 offers a luxury, spacious design & serene natural surroundings. Top Reasons to Fall in Love with This Home.1) Impressive Curb Appeal & Parking: Situated on a quiet court, this home features 6 parking spaces (4 in driveway, 2 in garage). 2) Stylish Interior: Step inside to experience 9 ft ceilings, engineered hardwood flooring & pot lights throughout the main level. The separate living & family rooms provide versatile space for both relaxing & entertaining. 3) Sun-Filled Family Room: A true showstopper, the family room is flooded with natural light from a wall of windows, offering beautiful views of the backyard & green space beyond. 4) Chef-Inspired Kitchenn features SS Appliances, gas stove, under-cabinet lighting, ample cabinetry & a massive island perfect for casual dining or meal prep. 5) Dedicated Dining & Breakfast Areas: Enjoy the convenience of a bright breakfast area for everyday meals & a separate formal dining rooms. 6) Dreamy Upper Level boasts 4 generously sized bedrooms, each with its own walk-in closet. Enjoy the luxury of 2 primary suites with private ensuites, plus a Jack-and-Jill bathroom connecting the other 2 bedrooms. 7) Upper level Laundry with its own closet adds everyday ease.8) Endless Possibilities in the Basement, offering additional potential living space, complete with a rough-in for a future bathroom. 8)Premium Ravine Lot: Enjoy the privacy of a fully fenced, pool-sized backyard with no rear neighbors & breathtaking views of trails & greenery. 9) Prime Location: Close to Top Rated Schools, planned Breslau GO Station, Minutes to Kitchener, Waterloo & Guelph, Quick access to shopping, dining & entertainment while enjoying peaceful suburban living. Dont Miss This Rare Opportunity, Schedule your private showing today! (id:55499)
RE/MAX Twin City Realty Inc.
143 First Avenue W
Shelburne, Ontario
**Public Open House Sat, June 21st, 1-3pm**Step inside the enclosed front porch, welcoming you into a beautifully maintained & updated century home that exudes historic charm with today's amenities. The sun-filled living room leads seamlessly into the modern kitchen located at the back of the home, which opens to a mudroom providing access to the back deck. Adjacent to the kitchen, you will find the perfect space for a home office. The formal dining room is ideal for family gatherings. The upper level features 3 functional bedrooms and a 4-piece bathroom. Step outside to the fully fenced, beautifully landscaped backyard, which is surrounded by mature trees and extensive perennial gardens. A spacious deck offers an ideal spot for outdoor dining and relaxation. Ideal for the gardening enthusiast. For golf enthusiasts, the backyard features its very own putting green, making it a unique and enjoyable space for all. This home boasts a fantastic location, just a short stroll from downtown Shelburne, where you will find charming shops, local cafes, and restaurants. Everything you need is within walking distance, including schools, parks, and essential amenities, making daily errands and outings a breeze. Whether you are looking to enjoy Shelburne's vibrant community or simply appreciate the convenience of having everything close by, this location truly offers the best of both worlds. New flooring (2025), radiators (2025), freshly painted (2025), updated light fixtures (2025) (id:55499)
Royal LePage Rcr Realty
22 Gleason Crescent
Kitchener, Ontario
Welcome to this premium lot backing onto a park! This 1756 sq ft, 4 bedroom, 2.5 bath home has an open and spacious main floor with a 9 ft ceiling, a fireplace, a powder room, large windows, and indoor garage access. The dining area is generous-sized with a large window. The kitchen has an ample number of cabinets and countertop space, as well as a breakfast bar (for 4 counter chairs), stainless steel appliances including vent hood, and Calacatta tile backsplash with matching countertop. Main bedroom has a raised ceiling and bedroom 4 has a vaulted ceiling. The main ensuite bathroom upstairs has a separate standing shower, gorgeous tile work, and vanity. Laundry is upstairs. Basement has extra space for storage and living. House has a dehumidifier. Mudroom is converted to an extended kitchen and pantry. The backyard is fully fenced, with access to the park. It is near shopping centres, and Uptown Waterloo schools and amenities. Close to highways, parks, and trails. **EXTRAS** Built in 2020, backs on to park, Premium Lot. (id:55499)
Royal LePage Flower City Realty
633 Winston Road
Grimsby (Grimsby Beach), Ontario
Welcome to Grimsby! With scenic views of Lake Ontario, this beautifully crafted Cornwall model is a true standout. From the moment you step inside, youll be impressed by the 9 ceilings and the striking dark oak staircase that sets a grand tone for the home. The heart of the house is the spectacular kitchen, featuring an abundance of cabinetry, a walk-in pantry, a coffee bar area, and an extended island with seating for four. Theres also ample space for a full dining table - perfect for family gatherings. The kitchen seamlessly flows into the oversized family room, creating an open-concept space ideal for entertaining. Step outside to a fully fenced yard with a large concrete patio and walkway - an ideal setting for outdoor living. The main floor also includes a convenient two-piece powder room. Upstairs, the primary suite is a retreat of its own, boasting a large walk-in closet and a luxurious ensuite with a soaker tub and separate shower. Three additional spacious bedrooms and a stylish 4-piece bathroom offer plenty of room for a growing family. The fully finished basement adds valuable living space, complete with a summer kitchen. Additional features: California shutters throughout the main and bedroom levels Carpet-free flooring (except stairs to basement) Family-friendly neighbourhood with nearby parks Steps away from scenic walking paths and Lake Ontario Join the vibrant community of fitness enthusiasts and families who love calling Grimsby on the Lake home. (id:55499)
RE/MAX Escarpment Realty Inc.
16 Gore Street
Huntsville (Stephenson), Ontario
Welcome to a rare and remarkable opportunity in the heart of Port Sydney. Formerly the iconic Mary Lake Inn, this beautifully restored historic property has been thoughtfully transformed into a fully renovated, income-generating multiplex all while preserving its original charm.Perfectly positioned just 10 minutes from both Huntsville and Bracebridge, and directly across from the public beach, the property offers breathtaking, unobstructed views of Mary Lake an unbeatable location for both lifestyle and investment.The building features four stunning rental units, including two spacious 3-bedroom, 2-bathroom suites and two bright, well-appointed 2-bedroom, 1-bathroom apartments. Whether you're catering to short-term visitors or long-term tenants, the flexible layout delivers exceptional income potential.Live in the beautifully updated owners residence and wake up to lake views while the other three units help cover your mortgage. This is a truly extraordinary offering that doesn't come along often in one of Muskoka's most charming towns! (id:55499)
Royal LePage Signature Realty
Sutton Group Muskoka Realty Inc.
86 Meadow Wood Crescent
Hamilton (Stoney Creek), Ontario
Presenting a Gorgeous FULLY RENOVATED two story TOWNHOME in a Desirable & family friendly Community of Stoney Creek. Entire home is Freshly Painted with New quality Laminate Flooring. No Carpet in the house. Features Large Living & Dinning with smooth ceiling, Stylish Kitchen with Breakfast area, Granite Countertops, Glass Back Splash and Stainless Steel Appliances with Patio Door and walk out to backyard. New Stairs & Powder room on the main. Upper floor has Master BR with W/I Closet and 4 Pcs Ensuite. Two more generous size Bedrooms and a 4 Pcs Bathroom. Built-in single Car Garage with long driveway. (id:55499)
Royal Star Realty Inc.
103 - 110 Robinson Street
Haldimand, Ontario
Welcome to 110 Robinson Street in Simcoe, where comfort meets convenience in this beautifully updated, all inclusive unit now available for lease. This spacious wheel chair accessible residence features two large bedrooms and a well-appointed bathroom with a walk-in shower, offering a perfect blend of style and functionality. The open concept design boasts a generous kitchen island that doubles as a dining area and a bright, inviting living space ideal for relaxing or hosting guests. Situated in a quiet, well-maintained building, this unit is an excellent choice for mature professionals, down-sizers, or students seeking a peaceful retreat. The building offers secure entry, ensuring privacy and safety at any hour. Located in the heart of downtown Simcoe, you'll enjoy easy access to public transit, parking, and an array of shopping options, all within walking distance. And if you're a coffee lover, the charming bakery next door will quickly become a favourite stop on your daily routine. With its prime location and modern amenities, this rental unit delivers an exceptional lifestyle, with WiFi Included! Don't miss the opportunity to make this wonderful space your new home. (id:55499)
Keller Williams Innovation Realty
1340 Regional Rd 24
Pelham (Fenwick), Ontario
Welcome to country living on 12.44 acres in the heart of Niagara. The property consists of 8 separate pin numbers and is 8 separate parcels. Seller makes no representations regarding availability of building permits. This well-maintained 3+1-bedroom, 3 bathroom home is located in the heart of the Niagara Region. Ideal for families or multigenerational living, this home offers the perfect blend of rural, and practical living with space to grow your dreams. The welcoming front covered porch adds character and architectural appeal. Its a perfect spot to relax with a coffee, greet guests, or enjoy the rural views. The main floor features a bright, functional kitchen, formal dining room, and spacious living area. The 2nd floor is where you will find a 6 pc bath and 3 generous sized bedrooms with the primary bedroom featuring an ensuite and lots of closet space. The lower level is where you will find a bedroom, a 3 pc bathroom and access to the attached double car garage. The finished basement includes a second kitchen and a fantastic recreation room. Step outside to a concrete patio along the full-width of the house - perfect for entertaining, relaxing, or enjoying the peaceful rural views. The property includes a large detached 24 x 24 shed/workshop with concrete floor, overhead garage door, with a lien-to - ideal for hobbyists or small business use. This home is minutes to Fenwick, Fonthill, Welland, and vast array of Niagara's best amenities - golf, wineries, scenic trails and more. A rare opportunity to enjoy your ideal country lifestyle in a prime rural location! (id:55499)
RE/MAX Escarpment Realty Inc.
141 Mcfarlane Crescent
Centre Wellington (Fergus), Ontario
Look out....this one's loaded!Loaded with upgrades ... Chef's Kitchen features a Built in Cooktop with bluetooth capability, built-in Oven with app-based remote control and a fridge/freezer that will send you notifications if you forget to close the door. Loaded with sound. .. The basement home theater is wired for Dolby 7.2 surround sound including 7 "In-Wall" speakers. Gather the family around and get the popcorn ready for those movie nights on a 142" video wall. Loaded with space ... The large Master Bedroom Ensuite with its spacious shower, double sinks and soaker tub will have you hiding out in luxury. With 4 + 1 Bedrooms, 3 baths and a rough-in for a 4th on the lower level, and parking for 6 cars (4 on the driveway and 2 in the garage) this is a home you can grow your family in. Premium sized lot with greenspace behind and to one side gives you lots of space to enjoy the outdoors. Loaded with smart technology ... including smart lighting in the living room, office, master bedroom and most of the basement, Ecobee Smart Thermostat Premium, and 3 Wifi connected flood sensors in the basement. Full WIFI coverage is provided by an venue-grade Wireless Access Point on the second level. The 2-car garage features twin 240VAC 40 AMP outlets to support dual EV Car chargers, heaters or shop tools. Pride of ownership is evident throughout this amazing home! Don't miss out! (id:55499)
Ipro Realty Ltd.
198 - 1082 Shamrock Marina Road
Gravenhurst (Morrison), Ontario
Peace, Tranquility, and Relaxation await! Welcome to your new 3-season home located within Shamrock Bay Resort. The resort is open May 1st to October 31st, and has all the summer amenities you could ask for. This well maintained, open concept modular home is situated on the perfect lot for someone wanting privacy within nature. Your neighbour is the forest.Enter into a 2 year old sunroom (20'x10'), allowing ample space to use and enjoy. The unit has a large kitchen facing the front, with ample cupboard space and an eat-in bar with stools. Opening up to the living space before walking the hallway to the spare bedroom first and then a 3 piece bath, finishing with the master bedroom. The master bedroom is complete with built in storage, including an office area, and a large window to the back of the lot, and more nature. Outside you find a large deck (16'x10') for entertaining, firepit for those cozy summer nights, and beautifully maintained gardens along the forest edge. Just down the road into the resort you will find a community room, inground pool, sports court, and playground. In addition a small library, pay per use laundry facility, and the beach along the river. Have a boat? There is a boat launch area, and a marina area. (Check with the resort on availability & costs)This resort is conveniently located, just off Highway 11, but far enough that you can lose yourself in the joys of cottage living. Annual fees cover hydro, water, sewer, garbage, outside maintenance, pool and laundry buildings maintenance and property tax. (id:55499)
Exp Realty
353 Provident Way
Hamilton (Mount Hope), Ontario
Upgrades: Back splash, excellent quality hood, pot lights on grounds floor and basement, Land scaped matured front and backyard garden. Water softener, tankless water heater, zebra curtains on ground floor with remote control. Kitchen back splash, laundry organizer on 2nd floor, basement cold room, and kitchenette with back splash in basement. Storage, 9 feet ceiling, spacious master bedroom with walk-in closet and ensuite bathroom. All home closets with organizers, natural wood floor on ground floor, engineered wood floor on basement. 5-piece home cameras with modem connected directly to electricity power, Cameras are connected to DVR with 24 HR recording system. Alarm cable installed. Wide single garage with auto garage opener. All New Appliances. (id:55499)
Coldwell Banker Realty In Motion
180 Pine Street S
Thorold (Thorold Downtown), Ontario
RENOVATED, POSITIVE CASH-FLOW, LEGAL DUPLEX TURNKEY INVESTMENT OPPORTUNITY Attention investors! This fully renovated and legal, licensed duplex is the perfect turnkey addition to your portfolio with strong rental potential and positive cash flow. Updated from top to bottom, this property features two self-contained units, each with private entrances. The main unit offers 3 spacious bedrooms, 2 modern bathrooms, and a beautifully upgraded kitchen with quartz countertops, stainless steel appliances, and ample cabinetry. Freshly painted with new flooring throughout, this unit also includes a partially finished basement, adding bonus living space or potential for additional income. The main unit is currently tenanted for $2,000 per month plus hydro. The upper unit will be tenanted, generating approximately $1,700/month in rental income. Upper unit is a bright and updated 2-bedroom, 1-bathroom suite includes a large eat-in kitchen with bright finishes, and offers an excellent layout for long-term tenants. Conveniently located near transit, major highways, and universities, this property appeals to a wide tenant base. (id:55499)
Keller Williams Real Estate Associates
643 Hanlon Road
Guelph (Dovercliffe Park/old University), Ontario
Welcome to 643 Hanlon Rd, Guelph a fully renovated legal duplex bungalow in Guelphs sought-after south end! This stunning home features 5bedrooms (3+2) and 4 full bathrooms, making it ideal for multigenerational living or generating rental income from the start. Finished from top to bottom with high-quality materials, both units offer modern finishes and brand-new appliances. Located close to shopping centres, top-rated schools, and just a short bus ride to the University of Guelph, this home is perfectly situated for families and students alike. Commuters will also appreciate the easy access to Highway 401. With a spacious double garage and ample driveway parking, this property is move-in ready and packed with value. Don't miss this incredible opportunity! (id:55499)
Exp Realty
30 Swan Park Road
Markham (Greensborough), Ontario
Welcome To This Rarely Offered, Resort-Like Home In The Heart Of Markham. This Stunning House Is Situated Directly Across From The Beautiful Swan Lake With breathtaking Lake Views and lush Greeneries. Enjoy walks along scenic trails - hike up the Hillside or stroll along the smooth paved paths - all surrounded by the beauty of nature. In The Summer Months, Experience The Tranquil Sight Of Graceful Swans Gliding Across The Water. This is Truly A Nature Lovers' Paradise. This Bright And Elegant Home Features Two Skylights, A Soaring Open To Above Grand Entrance, Elegant Crown Molding, Hardwood Flooring and Pot Lights Throughout. The Kitchen is upgraded with Quartz Countertops And a Modern Backsplash. The Second Floor Boasts Four Spacious Bedrooms And Three Full Baths, Offering Ample Space For Family And Guests. Step Out onto The Walk Out Balcony And Enjoy the Panoramic view of Swan Lake and its Picturesque Surroundings. It is a perfect Place To Relax And Unwind. A Professionally Finished Basement Expands your Living Space with an open concept recreational area complete With Full Washroom, ample Storage, Pot Lights, And Even Elevated Stage Perfect For Entertainment. Just Steps Away, Is A Large Park Equipped With Outdoor Fitness Facilities, Patio Seating And Newly Constructed Children's Playground. Nearby are two new Tennis Courts And a large Sports Park providing more opportunities for Recreational use. Ideally located close to The GO Train, Top-rated Schools, Restaurants And Everyday Amenities, this Property Offers Both Luxury And Convenience. Whether You're Relaxing At Home, Enjoying The View, Entertaining Friends, Or Exploring The Outdoors, This Home Truly Has It All. Don't Miss This Unique Opportunity To Own A Lakeside Paradise With The Comforts Of Urban Living! (id:55499)
Capital Edge Real Estate Corp
33 Repton Avenue
London North (North B), Ontario
Location, Location, a scarce opportunity to own a property backed by a park! Welcome to the amazing 4+1-bedroom 3.5 baths with a generous living space and fully finished basement property in Stoney Brook Heights London. Top-Ranked Elementary school Jack Chambers PS and Secondary school,AB Lucas SS. Spacious and bright living room, formal dining room with hardwood floor, open concept kitchen with rich espresso-colored cabinetry, marble countertops, stainless steel appliances, a separate breakfast area to the beautiful, professionally landscaped backyard. The second level boasts a huge master bedroom with an en-suite 5-piece bathroom. 3 big size beautiful bedrooms and a second full bathroom. The whole house has done extensive renovation and upgrades: Furnace 2023/Air Conditioning 2024/ Range Hood 2024/ Brand New Dishwasher 2024/ Brand New Toilets 2024/ Hot Water Tank Buyout 2023/ Whole House Brand New Wooden Doors Replacement 2024/ Whole House Brand New Ceiling Lights Replacement 2024/ Whole House Wall, Door, Window, Stair, Balustrade Professionally Painted 2024/ New Basement Renovation with extra Bathroom 2024/ New Painted Deck 2024/ Professional Landscape Back Yard 2024/Second floors 2025/Window Covers 2025/Garage Door Painted 2025 etc. Prime location close to parks, playground, schools, Masonville Shopping Mall, Western University, and a short drive to all of your shopping needs. Beautiful environment, convenient transportation, don't miss this rare opportunity and it wont last long! (id:55499)
Bay Street Group Inc.
Century 21 First Canadian Corp
18 Highland Hill
Toronto (Yorkdale-Glen Park), Ontario
Incredible 4+1 Bedroom, 5 Washroom Detached Home with over 5000 sqft. of Living Space on a Premium 59Ft Corner Lot. A Beautiful Custom-Built Home with High-End Italian Finishes; Grand Entry Way Boasts 19Ft Ceilings, Pure Wow Factor. NEW Roof (2020) and NEW Furnace (2023). Crown Moulding and Wrought Iron Throughout. 10Ft Ceilings on the Main Floor. Hardwood Floors, Custom Cabinetry, Chef's Kitchen with Pantry. With a walk-up basement that has a Perfect Layout for In-Laws, rough-in for a future kitchen, side entrance, and lots of storage including the extra deep loft in the garage, this home seamlessly blends elegance with practicality. Yard can accommodate a pool. This Home is Truly in a Highly Sought-After Area Close to Yorkdale Mall, 5 Private Schools, and Major Highways. (id:55499)
Forest Hill Real Estate Inc.
434 Sunny Meadow Boulevard
Brampton (Sandringham-Wellington), Ontario
Welcome to 434 Sunny Meadow Blvd, a beautifully upgraded sun-filled corner-lot home in one of Brampton's most sought-after neighborhoods. This spacious property offers a large front lawn with exceptional curb appeal and sunlight streaming through windows on three sides. Step inside through grand double doors into a thoughtfully designed layout perfect for family living and entertaining. The main floor boasts a stunning renovated kitchen with a quartz island, matching backsplash, upgraded cabinets, and stainless steel appliances. Bright open living and dining areas are complemented by large windows, while a cozy family room features a gas fireplace and expansive corner views. Enjoy smooth ceilings with pot lights, a designer powder room with gold fixtures, and a convenient main-floor laundry/mudroom with garage and side access. Upstairs features four spacious bedrooms and THREE FULL modern bathrooms. The primary bedroom includes a walk-in closet and a luxurious 5-piece ensuite. Contemporary lighting and stylish paint choices elevate the overall elegance. The legal basement apartment offers a bright open-concept layout with a one-bedroom suite, and ADDITIONAL DEN, full kitchen, living/dining area, and updated washroom ideal for rental income or extended family. Set on a corner lot with a fully fenced backyard, this home has no carpet and upgraded flooring throughout. Just 20 meters from a bus stop, and minutes from top-rated schools, shopping, parks, transit, highways, and more this property is a true gem. (id:55499)
RE/MAX Gold Realty Inc.
48 - 601 Shoreline Drive
Mississauga (Cooksville), Ontario
Stunning! Gorgeous 3 bedroom townhouse in demand location of Cooksville. Extensively renovated, gleaming laminate flooring throughout, hardwood staircase. Beautiful white kitchen combined with spacious breakfast area features centre island with breakfast bar, quartz counter tops and back splash, pot light and walk out to balcony for your morning coffee enjoyment. Second floor has 3 bedrooms, all with laminate floors and newly renovate bathroom with modern accents. Ground level is a great place for family gathering featuring high ceiling and walk out to patio. On this level is also newly built beautiful bathroom with a huge modern shower stall. There are motion activated lights on staircase and under cabinet lights in bathrooms. For your very convenience both bathrooms feature heating floors. There are also california shutters on main and bedroom levels. Great property , nothing to do just move in and enjoy. (id:55499)
Sutton Group Elite Realty Inc.
1208 - 2379 Central Park Drive
Oakville (Ro River Oaks), Ontario
Welcome to Oak Park, Courtyard Residences, Gorgeous Penthouse with Fantastic Sun Filled Balcony Overlooking the Pool. Marble Counter Top, S/S Appliances , Upgraded Lighting and New Flooring throughout compliment this beautiful modern suite. Unobstructed views, Crown Molding, 1 Parking Space, Steps to superstore, LCBO, Banks, Close to Highway 407. and QEW, Steps away from Oakville transit Terminal. Spectacular amenities, Sauna, Jacuzzi, Gym, Guest Lounge/Party room, Guest Washrooms, Guest Parking, Onsite Parcel Post. Close to West Oak Trails, Dog Parks, Hospital. Pet friendly. South facing, lake view. 2nd Underground parking Space available P1 143B. (id:55499)
Cityscape Real Estate Ltd.
22 Birchlea Avenue
Toronto (Long Branch), Ontario
Opportunity in Prime Long Branch on a Massive 50 x 130 Ft Lot! This solid, well-built brick bungalow sits on quite residential street south of Lake Shore Blvd., offering a rare combination of lot size, location, and limitless potential. Whether you're a renovator, end-user, investor, or builder, this property offers incredible flexibility: move in, rent out, renovate, expand, or custom build your dream home. The main level features a practical 2-bedroom layout, while the separate side entrance leads to a fully finished lower level complete with a kitchen, bedroom, bath, and shared laundry ideal for an in-law suite or future income potential (non-retrofit). detached single-car garage and a private driveway accommodating up to five more vehicles, The expansive backyard is a standout feature, an entertainers dream with ample green space and a covered patio area off the side of the garage, perfect for al fresco dining, lounging, or hosting summer gatherings. Enjoy all the benefits of a peaceful, tree-lined neighbourhood just steps from the lake, Marie Curtis Park and beach, Colonel Samuel Smith Park, yacht clubs, bike trails, tranquility and urban convenience. (id:55499)
Right At Home Realty
6 Lloyd George Avenue
Toronto (Alderwood), Ontario
Huge sunny S/E facing corner lot with detached garage and double driveway. Located just above Long Branch Go Station. Leave the rat race in the city at the end of your day and be on your doorstep in 20 min via the Go! Raised 2 bedroom bungalow with 2 brand new bathrooms and a kitchen ready for it's next chapter (reno quote available). Great starter home. Get out of the condo jungle and in the door of home ownership. This house has two spacious bedrooms plus a huge basement den/bedroom unlike condos at the same price. Stay for a while and add a second floor to make this into a super family home. The basement windows are above grade allowing for good light. Enjoy your mature gardens including Norway Maple & Japanese Maple trees at the front. Gardeners rejoices in the sunny backyard with mature plants including rhubarb, strawberries, Black Eye's Susans, Lemon Balm, Cutler cone flowers and more. Take a stroll to LCBO, No Frills, Shoppers DM, Marie Curtis Park, the beach or the dog park in 14-20 min. (id:55499)
Freeman Real Estate Ltd.
6982 Danton Promenade
Mississauga (Meadowvale), Ontario
Step into elegance in this stunning detached home located on one of Meadowvales most desirable streets! Sitting proudly on a rare 50 x 120 ft lot, this property offers over 3,000 sq ft of beautiful above grade living space plus a finished lower level.Inside, you'll find 4 spacious bedrooms and 4 luxurious bathrooms The renovated custom kitchen will take your breath away with high-end finishes, sleek cabinetry, and thoughtful design touches. The finished basement adds versatility, offering space for a home theatre, gym, rec room, or guest suitewhatever your lifestyle needs. Step outside and enjoy a private backyard oasis, ideal for summer BBQs, family gatherings, or quiet evenings under the stars. This home is perfect for growing families, entertainers, or anyone who just loves a little extra elbow room. Located between Winston Churchill and Tenth Line, you are close to parks, trails, top-rated schools, and all the conveniences of Mississauga. Minutes to Meadowvale GO Station, Highway 401 & 407, and local transit, making downtown Toronto or anywhere in the GTA easily accessible. (id:55499)
Realty Executives Plus Ltd
873 Hollyhill Court
Mississauga (Applewood), Ontario
A GREAT OPPORTUNITY TO OWN THIS 2 STOREY 4 - BEDROOM IN APPLEWOOD COMMUNITY, MAIN FLOOR FUNCTIONAL LAYOUT, AN INVITING EAT-IN KITCHEN, CONVENIENT SIDE ENTRANCE FOR A POTENTIAL IN-LAW SUITE, EASY ACCESS TO DIXIE GO, SCHOOLS, AND AMENITIES, LUCRATIVE INVESTMENT OPPORTUNITY. (id:55499)
Royal LePage Elite Realty
6796 Dillingwood Drive
Mississauga (Lisgar), Ontario
This lovely 4 bedroom family home is nestled on a quiet street in desirable Lisgar. Spacious floor plan features an eat-in kitchen with a walkout to the large patio, formal living & dining rooms, family room, main floor bath with a shower & laundry room. Generously sized bedrooms. Relax in the primary bedroom complete with a 5pc. ensuite including soaker tub & separate shower. French doors connect to the 2nd bedroom, ideal for a nursery, playroom or private sitting room. Sunny backyard patio includes a BBQ and is low maintenance. Garage parking for 2 cars with automatic openers & remotes. Parking for 1 car in the driveway. Main floor laundry room and direct garage access. BASEMENT NOT INCLUDED. 70% Utilities Paid By Tenant. (id:55499)
Keller Williams Real Estate Associates
512 - 260 Malta Avenue
Brampton (Fletcher's Creek South), Ontario
Fantastic Floor Plan! 1 Bed + Den And 1 Bath. This Brand New Suite Is 633 Sq Ft And Features A Balcony, Open Concept, 9' Ceiling, Wide Plank HP Laminate Floors, Designer Cabinetry, Quartz Counters, Backsplash, Stainless Steel Appliances. Duo Condos Has Amenities Ready For Immediate Use. Rooftop Patio With Dining, BBQ, Garden, Recreation & Sun Cabanas. Party Room With Chefs Kitchen, Social Lounge And Dining. Fitness Centre, Yoga, Kid's Play Room, Co-Work Hub, Meeting Room. Be In One Of The Best Neighborhoods In Brampton, Steps Away From The Gateway Terminal And The Future Home Of The LRT, Steps To Sheridan College, Close To Major Highways, Parks, Golf And Shopping. Please Park In The "Retail Parking" Area Located At The Back Of The Building. (id:55499)
Homelife/future Realty Inc.
906 - 81 Millside Drive
Milton (Om Old Milton), Ontario
Welcome to Suite 906: Spacious, Renovated, Carpet-free CORNER SUITE with 3 proper Bedrooms, 2 Bathrooms - and views from the balcony of Spectacular Sunsets & the Niagara Escarpment! BONUS FEATURES: the CONDO FEE includes HEAT, HYDRO, WATER, CABLE TV, INTERNET & MORE; PETS are allowed, and the Superintendent is ON-SITE FULL-TIME! With thousands spent on upgrades (including Brand New: Flooring, Electrical Panel, Light Fixtures & Bathroom Mirrors; plus Freshly Painted throughout) this Suite is ready for you to move in & enjoy! The Foyer offers a large closet for storage. The modern Kitchen has stainless steel appliances, under-cabinet lighting, high-quality granite countertops, and plenty of space for food prep & storage. You will be pleasantly surprised to see the size of the Living & Dining area, with a row of large windows bringing in cheerful natural light. Walk-out to the large balcony where you can relax and enjoy the beautiful view of sunsets and the Niagara Escarpment! All 3 bedrooms each have a closet, window, door - and separate heating controls! The Primary Bedroom is huge with an ensuite 2-piece bathroom. The main 4-piece bathroom, linen closet & large laundry room plus pantry complete this suite. 1 covered parking spot and 1 locker (both owned). The building & common areas are well-maintained and have recently undergone significant improvements, such as completely renovated parking area (2025), new balcony railings & roof replacement (2023). The Amenities include a games room and a recreation/party room. Prime location near the downtown core, with convenient access to a variety of popular restaurants, shopping, churches, the summer farmer's market & scenic walking trails around the Mill Pond. This highly sought-after building rarely sees suites become available, making this one an exceptional find. Don't miss this one!! (id:55499)
Royal LePage Real Estate Services Ltd.
39 Passmore Avenue
Orangeville, Ontario
**Public Open House Sun, June 22nd, 1-3pm**Step into 39 Passmore Avenue, a welcoming 2 storey home tucked into a family-friendly neighbourhood. Lovingly maintained by the original owner, this home showcases true pride of ownership inside and out - from the beautifully landscaped front gardens to the inviting curb appeal that makes a lasting first impression. With approximately 1,929 square feet of thoughtfully designed living space + fully finished lower level, this home is perfect for comfortable everyday living and easy entertaining. As you enter, you're greeted by elegant formal living and dining rooms with rich hardwood flooring - ideal for hosting family dinners or relaxing evenings. The heart of the home is the bright eat-in kitchen, which opens to a sunny breakfast area with a walk-out to the back deck. It also connects seamlessly to the family room, where a gas fireplace adds a warm and inviting touch. A convenient 2 piece powder room on the main level is perfect for guests, and the laundry room adds everyday functionality. Upstairs, the spacious primary suite features a 4 piece ensuite, while two additional bedrooms are serviced by second full bathroom offering plenty of room for the whole family. The finished lower level provides even more versatility, with a large rec room, dedicated workshop, and a cold room for extra storage. Outside, the fully fenced backyard is ready for play, gardening, or weekend barbecues. With an attached 2 car garage and numerous upgrades over the years, this home is ready for its next chapter. (id:55499)
Royal LePage Rcr Realty
60 - 57 Brickyard Way
Brampton (Brampton North), Ontario
This beautifully designed 2-storey END UNIT townhouse - that feels just like a SEMI checks all the boxes! Absolutely perfect for first-time buyers, families looking to downsize and investors alike. This 3-bedroom, 2.5-bathrooms home offers a perfect combination of style and comfort, creating a spacious and welcoming atmosphere that is sure to impress. Thoughtfully updated with laminate flooring throughout, and featuring a renovated kitchen with quartz countertops, stainless steel appliances, extensive cabinetry, and a spacious breakfast bar, this space is perfect for entertaining or enjoying a morning coffee in the breakfast area while soaking in the natural light from the large windows. The formal dining area seamlessly blends into the living space, making it ideal for family gatherings and everyday enjoyment. The second floor features a great layout with three spacious bedrooms that benefit from abundant natural light through their windows. The fully finished basement adds valuable and flexible space, is large enough to accommodate a variety of needs, whether you envision a new home office, an in-law suite, a children's play area, a craft room, a cozy reading nook, or anything else you might require. This level is also conveniently equipped with a 3-piece bathroom and a dedicated laundry area. Furthermore, it provides direct access to both the attached garage and the private driveway, which can accommodate parking for up to three vehicles a truly convenient feature. This move-in ready property is situated within a quiet and well-maintained community and includes a rear lovely patio, perfect for enjoying countless summer days. This spotless and meticulously desired 2-storey townhouse has lots of upgrades that you do not want to miss! Low maintenance fees! Located within walking distance to everyday essentials, grocery stores, plazas, restaurants, schools and parks. With public transit, Go transit, and major highways nearby, commuting is simple and efficient. (id:55499)
Royal LePage Real Estate Services Ltd.
23 - 1250 Marlborough Court
Oakville (Cp College Park), Ontario
Tucked away in Oakville's hidden gem Treetop Estates this rare townhome is where modern living meets a forested escape. Backing onto the McCraney Valley Trail and surrounded by mature trees, this multi-level, 3-bedroom, 3-bathroom home offers over 2000 sqft of bright, functional living space in a peaceful ravine community. Step inside an open-concept design enhanced by natural light pouring in through oversized windows. Hardwood floors flow through the main living areas, anchored by a cozy gas fireplace and open space dining room. The updated kitchen features granite countertops, stainless steel appliances, and a breakfast nook perfect for your morning coffee. Enjoy your BBQ from the oversized balcony with a completely private space. The layout offers incredible versatility from the walkout lower-level family room that opens to a private, tree-lined patio, a multi-purpose room can be used as an additional 4th bedroom or extra lounge space. Upstairs you will find a spacious 3-bedroom and 2 full washrooms. Master bedroom has his and her walk-in closet. A spacious rooftop terrace, offering unmatched views of the surrounding ravine and ample space for relaxing or entertaining under the sky. Extra kitchen-aid with a wine fridg ealso elevates your experience. This home comes with three-car parking and sits just minutes from Sheridan College, Oakville GO Station, QEW/407, and all the amenities of downtown Oakville. It is also within walking distance of top-rated schools, including Sunningdale, Montclair, White Oaks, St. Michaels, and Holy Trinity making it an ideal location for families seeking both quality education and a tranquil lifestyle. Upgrades : French Door in Basement, Pot lights on two levels, Upgraded Fireplace w/Stone Wall, Smart Switches in Washrooms. (id:55499)
Keller Williams Real Estate Associates
272 Maple Grove Drive
Oakville (Mo Morrison), Ontario
An exceptional opportunity to own a sprawling estate in South East Oakvilles prestigious Morrison neighbourhood. Set on a rare 100' x 250' private lot, this stately bungalow with circular driveway offers over 6,300 sq ft of finished living space surrounded by towering trees, lush landscaping and thoughtfully designed outdoor living areas. The home features an elegant and highly functional layout. At its heart is the great room, where 12-foot ceilings and oversized windows flood the space with natural light and offer tranquil garden views. Hardwood floors and custom millwork enhance the seamless flow into the kitchen and dining areas. The kitchen includes a generous island and opens to a bright sunroom. Multiple walkouts create a strong indoor-outdoor connection. A cozy main floor den adds versatility for todays live/work needs. The primary suite is a serene retreat with a large walk-in closet and spa-like 5-piece ensuite. Three additional main-floor bedrooms provide space and privacy for family or guests. The fully finished lower level offers over 3,000 sq ft of additional space ideal for entertaining or multigenerational living. It includes a large recreation room, games area, home theatre, wine cellar, sauna, two additional bedrooms, plenty of storage and a separate walk-up to the backyard, perfect for a guest, in-law, or nanny suite. The backyard is a true sanctuary. Professionally landscaped and meticulously maintained, it features stone terraces, multiple seating areas, lush perennial gardens, a saltwater pool, hot tub, heated covered porch and a canopy of mature trees that create a resort-like ambiance. Located minutes from the lake, downtown Oakville, top-rated schools, GO Transit, and major highways, 272 Maple Grove Drive offers a rare and versatile opportunity to enjoy, renovate, or build your dream estate in one of Oakvilles most coveted locations. (id:55499)
Century 21 Miller Real Estate Ltd.
113 - 127 Westmore Drive
Toronto (West Humber-Clairville), Ontario
This well maintained property is a smart investment in a up coming area . The mainfloor spans 1250 Sqft, while second floor offers 1250 Sqft, totaling 2500 Sqft. Greatprofessional office, facing main road in a well managed professional building. Permitteduses include: Medical, Accountant Office, Lawyers Office, Immigration office, OpticalOffice , Travel Agency and many more. All HVAC in as is condition. Close to Albion Mall,TTC, Humber College, William Osler Hospital and all majors Hwys. More over , plenty ofparking. (id:55499)
Century 21 People's Choice Realty Inc.
204 - 2522 Keele Street
Toronto (Maple Leaf), Ontario
Rarely offered 1-bedroom plus den condo with over 300 sq ft of private terrace spaceBBQs allowed! Located in a desirable, well-established neighbourhood surrounded by million-dollar homes, this unit blends modern living with indoor-outdoor functionality.The spacious living/dining area features floor-to-ceiling windows and a walk-out to the massive terrace, ideal for entertaining or relaxing. The open-concept kitchen is upgraded with granite countertops, stainless steel appliances, pot lights, and porcelain flooring with a hardwood look.The primary bedroom boasts a large walk-in closet, while the den can be used as a second bedroom or home office. A flexible layout perfect for professionals, couples, or investors.Prime Location: Minutes to Hwy 401, Yorkdale Mall, TTC, and York University.Boutique Building: Quiet and well-maintained, with modern finishes throughout. (id:55499)
Homelife/paramount Realty
72 Martha Street
Hamilton (Mcquesten), Ontario
Welcome to this meticulously renovated semi-detached home, where modern design meets quality craftsmanship. Completely redone from top to bottom with permits and to-the-bones renovation, this home offers worry-free living with new plumbing, electrical, insulation, and finishes throughout.Step inside to a bright, open-concept main floor that feels both stylish and welcoming. The spacious living and dining areas flow effortlessly into a stunning custom kitchen, complete with a large island, quartz countertops, stainless steel appliances, and ample cabinet space perfect for hosting gatherings or enjoying family meals. Rich hardwood flooring extends throughout the home, adding warmth and elegance to every room.The elegant staircase leads to three bright and spacious bedrooms, offering comfort and style, beautifully updated full washroom features contemporary finishes and a clean, modern design.The basement offers a cozy space ideal as a family room, media lounge, home office, or personal retreat.Outside, enjoy a deep backyard that's perfect for relaxing, gardening, or entertaining. The large shed in the back offers excellent storage or can be converted into a garage. Whether you're a first-time buyer or upgrading, this turn-key home delivers modern comfort and long-term peace of mind. (id:55499)
Property.ca Inc.
67 Gallucci Crescent
Brampton (Bram East), Ontario
Discover an extraordinary 4-bedroom detached gem, where modern elegance meets unparalleled convenience in the heart of vibrant Bram East. This move-in-ready masterpiece boasts a fully finished 2-bedroom in-law suite, blending sophistication with family-friendly functionality. Backing directly onto Claireville Public School, it's a dream for families, with the breathtaking Claireville Conservation Areas scenic trails and serene ravines just a 1-minute stroll away, offering nature at your doorstep. The carpet-free interior dazzles with gleaming hardwood floors across the open-concept main floor and second level, exuding warmth and style. Step outside to find the Gore Rd Mandir, Gurdwara, top-tier restaurants, and Subzi Mandi grocery store within walking distance, ensuring daily errands are a breeze. Commuters will love the seamless access to Highways 427 and 407, just 5-7 minutes away, connecting you effortlessly to Toronto and the GTA. With nearby TTC bus routes (77/77A) an 8-minute walk and vibrant dining options like Starbucks and Pizza Depot a short drive away, this home offers the perfect fusion of suburban tranquility and urban excitement. (id:55499)
Century 21 People's Choice Realty Inc.
37 Stan Roots Street
King (King City), Ontario
Looking for a home that's move-in ready, stylish, and doesn't feel like it was last updated during the dial-up era? This beautifully maintained townhouse strikes the perfect balance between comfort and functionality with thoughtful updates and a layout that just makes sense. The main floor features a welcoming formal living room and a bright, open-concept dining and family are a perfect for casual weeknight dinners or hosting friends. The spacious kitchen offers ample storage and plenty of room to cook (or at least look like you do). Upstairs, you'll find three generously sized bedrooms with great closet space, plus two full bathrooms with clean, modern finishes and no awkward layouts. The fully finished basement is a true bonus: A kids playroom, home gym, office, or just a private space to cry during the playoffs. Whatever your life needs right now (were not judging). Step outside and you'll see where this home really shines. The backyard is private and beautifully landscaped, with mature cedars, an oversized patio, built-in outdoor kitchen, dining area, and a cozy lounge space perfect for summer BBQs or quiet evenings under the stars. With fresh paint throughout and nothing left to do but unpack, this home is ready when you are just bring your bags and your toothbrush. Upgrades include: large stamped concrete patio, custom outdoor cooking area with concrete countertop, new landscaping and interlocking front walkway and glass railing. (id:55499)
Keller Williams Referred Urban Realty
6511 2nd Line
New Tecumseth, Ontario
Nestled on a scenic 10-acre parcel of gently rolling meadows and captivating mixed forest, this nearly new custom-built bungalow offers the ultimate in peaceful country living with refined, modern comforts. Thoughtfully designed with tasteful, high-end finishes throughout, this home features 3 spacious bedrooms and 4 bathrooms, making it ideal for families or those who love to entertain. Step inside to an inviting open-concept layout where the gourmet kitchen, dining area, and living room flow seamlessly together, perfect for both daily living and hosting guests. Large windows and a walkout to an expansive deck showcase panoramic southern views that stretch across the serene countryside. The private primary suite is a true retreat, complete with a spa-like ensuite, dual walk-in closets, and direct access to the deck, perfect for enjoying a quiet morning coffee while soaking in the sights and sounds of nature. The partially finished walkout lower level offers endless possibilities for additional living space, whether you envision a rec room, home gym, or in-law suite. A spacious, oversized 3-car garage with extra-tall doors provides ample room for vehicles, equipment, or hobby storage. Wander along the beautifully maintained trails that wind through the forested portion of the property, where every walk feels like a private escape into nature. This property is a rare blend of elegance, privacy, and outdoor lifestyle ideal for those seeking a tranquil retreat without compromising on comfort or style. (id:55499)
Coldwell Banker Ronan Realty
1187 Booth Avenue
Innisfil (Alcona), Ontario
This stunning 2-storey detached home is perfectly situated in a highly sought-after, family-friendly community, just steps away from Lake Simcoe Public School and within walking distance to Nantyr Shores High School. Enjoy the convenience of being minutes from Innisfil Beach Road, major banks, grocery stores, and all the amenities of Main Street. Inside, you'll find a beautifully maintained 3-bedroom, 3-bathroom home featuring gleaming hardwood floors on the main level and an open-concept layout ideal for modern living. The spacious great room is perfect for entertaining or hosting large family gatherings, while the kitchen boasts stainless steel appliances and ample counter space. This home offers peace of mind with a roof that was updated within the last 5 years, adding to its long-term value and appeal. Step outside to a fully fenced backyard an ideal space for kids to play or pets to roam freely. Whether you're starting a family or simply looking for a peaceful, well-connected neighbourhood, this home offers the perfect blend of comfort, convenience, and community charm. (id:55499)
Property.ca Inc.
B4 - 311 Bowes Road
Vaughan (Concord), Ontario
This versatile commercial unit offers a combination of 30% professionally finished office space and 70% warehouse functionality, ideal for a wide range of industrial and commercial uses.The office area has been completely renovated with brand-new flooring, freshly painted walls, a new HVAC system, and premium glass sliding and swinging doors for all offices creating a sleek, modern look that's both functional and inviting. A newly installed kitchen features stone countertops, perfect for staff convenience, while the upgraded bathroom includes a new toilet, vanity, sink, and mirror for added comfort and style.The warehouse space has also been freshly painted, including walls and ceiling, creating a clean, professional environment. Enhanced security includes a full alarm system and 7 high-definition security cameras installed inside and out for peace of mind. Located in a well-maintained complex with a brand-new roof, modernized front façade, and new front windows and doors, this main-floor unit features drive-in and/or truck-level shipping doors, making it ideal for efficient logistics and operations. Zoning permits a wide variety of industrial and commercial activities, including manufacturing, processing, warehousing, storage, repairs, and distribution. Conveniently situated near Highway 7, 407, and 400, with excellent access to public transit, this is a strategic location for growing businesses. (id:55499)
Property.ca Inc.
2727 - 5 Mabelle Avenue
Toronto (Islington-City Centre West), Ontario
Bright and pristine 697 square foot 1+1 bedroom, 2 full bathroom unit available for lease in a premium Etobicoke location. Features include a large primary bedroom with walk-in closet and 4-piece en-suite, plus an open-concept den ideal for a home office or guest space. The functional layout offers a spacious living/dining area flooded with natural light and access to a large balcony with stunning south-east views. Includes 1 prime underground parking spot and 1 locker. Conveniently located just minutes from Islington Subway Station, shops, and restaurants. Residents enjoy access to over 50,000 sq ft of luxury amenities, including a rooftop deck, fitness center, indoor pool, media room, party room, outdoor BBQ dining area, and children's play zone. No smoking. Tenant to pay hydro. A great opportunity to live in a well-managed, amenity-rich building. (id:55499)
Homelife/miracle Realty Ltd
35 Miller Drive
Halton Hills (Georgetown), Ontario
35 Miller Drive delivers the perfect combination of timeless design, modern upgrades, and family-friendly functionality all set on a quiet street in a highly desirable pocket of Georgetown. This immaculately maintained all-brick and stone home offers over $150K in thoughtful renovations and is truly move-in ready. From the moment you arrive, you'll notice the upgraded exterior stonework and undeniable curb appeal. Inside, the main floor features upgraded wide-plank hardwood floors and a beautiful double-sided gas fireplace that seamlessly connects the living and dining spaces with warmth and charm. The kitchen has been completely redesigned with both style and function in mind featuring an oversized island, dedicated baking counter, quartz surfaces, and sleek finishes that make it a standout space for everyday life and entertaining. Upstairs, you'll find generously sized bedrooms with brand-new carpet throughout, a spacious full bath, and a convenient second-floor laundry room. The fully finished basement expands the living space even further with a rec room, wet bar, cold storage, rough-in for a future bathroom, and a fifth bedroom perfect for teens, guests, or extended family. The basement stairs have also been upgraded with new carpet for a fresh, cohesive look. Step outside to your private, fenced backyard oasis featuring a large deck, hot tub, and gazebo, and plenty of room for summer entertaining or peaceful evenings under the stars. Additional upgrades include all windows and doors replaced in 2014/2015, California shutters throughout, and a double-car garage with interior access. This home has been lovingly cared for with attention to every detail; clean, organized, and ready for its next chapter. If you're looking for a turnkey property in a family-friendly area close to top-rated schools, parks, and commuter routes, 35 Miller Drive should be at the top of your list. (id:55499)
Revel Realty Inc.
102 Moore Park Crescent
Halton Hills (Georgetown), Ontario
If you've been searching for a fully renovated home with character, function, and a pool to dive into this summer, this is it! Welcome to 102 Moore Park Crescent, a charming 4-level sidesplit tucked into a well-loved Georgetown neighbourhood. The open-concept main floor is anchored by a chef-inspired kitchen featuring quartz countertops, a custom backsplash, stainless steel appliances, a built-in microwave, an oversized sink, and a premium Wolf gas range. A bar-height centre island offers the perfect spot for casual meals or hosting, while pot lights keep the space bright and welcoming. Upstairs, you'll find four good-sized bedrooms, three with double closets, and a shared 4-piece renovated bathroom. The lower level offers in-law suite potential with a kitchenette, cozy breakfast area, and a family room that includes pot lights, access to the garage, and a walkout to the backyard. There's also a rough-in for a bathroom, which could easily double as a pantry or extra storage. The finished basement includes a bright rec room with above-grade windows, wall-to-wall closets, and a 5-piece ensuite, ideal for a guest space or extra entertainment, plus there is a dedicated laundry room with a laundry sink & storage. Outside, enjoy your fully fenced backyard oasis featuring a cabana and an inground pool with a glass filtration system. The home also includes a single-car garage, a private double driveway, and best of all, no rental items. Located just minutes from schools, parks, the GO Station, and downtown Georgetown, and more! Extras: Laminate Flooring in Bsmt (2025). Renovated Kitchen (2020). New Carpet in Bedrooms (2025). Renovated Main Bath (2025). Freshly Painted (2025). Pool Heater (2024). Lighting (2025). Shed (2024). (id:55499)
Keller Williams Real Estate Associates
2779 Andorra Circle
Mississauga (Meadowvale), Ontario
With just the right mix of traditional style and smart updates, this home is a solid option for buyers looking for a good value for their dollar. Great bones, a lot of warmth and appealing neutral decor. Step through the enclosed porch and be welcomed into a bright, spacious layout. An eat-in kitchen for budding chefs with plenty of prep space, a window over the sink, a dishwasher and plenty of cupboards to keep your counters clutter-free. The open-concept living and dining area create the perfect spot for everything from weekday dinners to weekend gatherings. Garden doors lead to a backyard deck and gazebo - your future BBQ headquarters or quiet coffee corner. Wonderfully sized, fully fenced yard. Room to grow a garden, let the dog and children play, or dream up your next landscaping project. Upstairs, youll find three generously sized bedrooms, including a large primary with double closets, offering plenty of storage. Need more space? The finished basement adds flexibility for a rec room, guest room, home office or gym. In addition to the garage, theres parking for four cars. Youre steps to parks, scenic walking and cycling trails like Wabukayne and Aquitaine, and just a few minutes to Meadowvale GO, Streetsville GO, the 401 & 407, schools, shopping and the Meadowvale Community Centre & Library. Everything you need is within reach - including some big box stores and cafés youll soon be calling your weekend staples.. This home has all the ingredients for an exciting new chapter. Get ready to move! Your new beginning starts here! (id:55499)
RE/MAX Escarpment Realty Inc.


