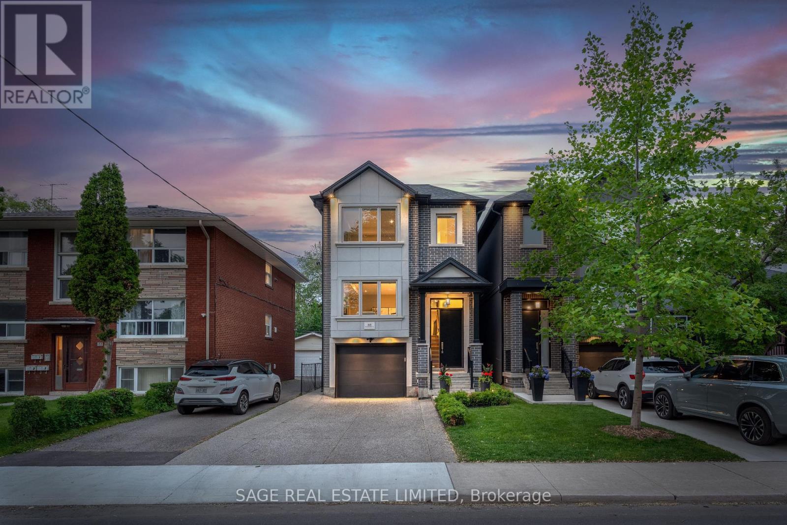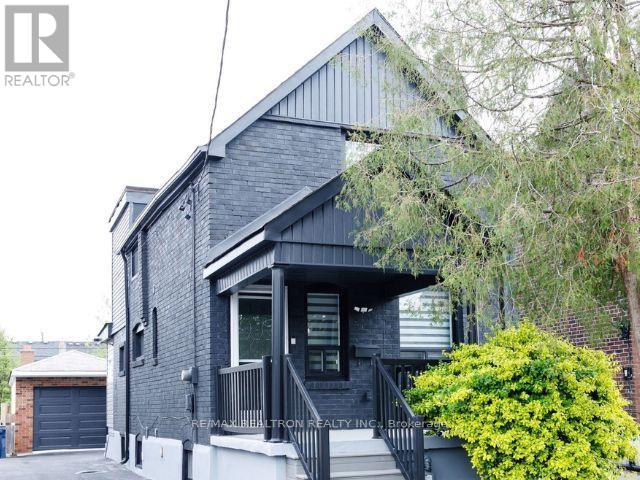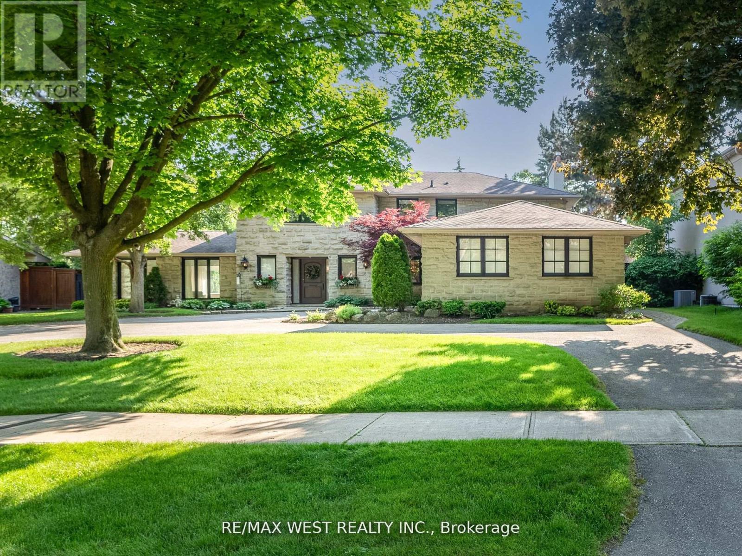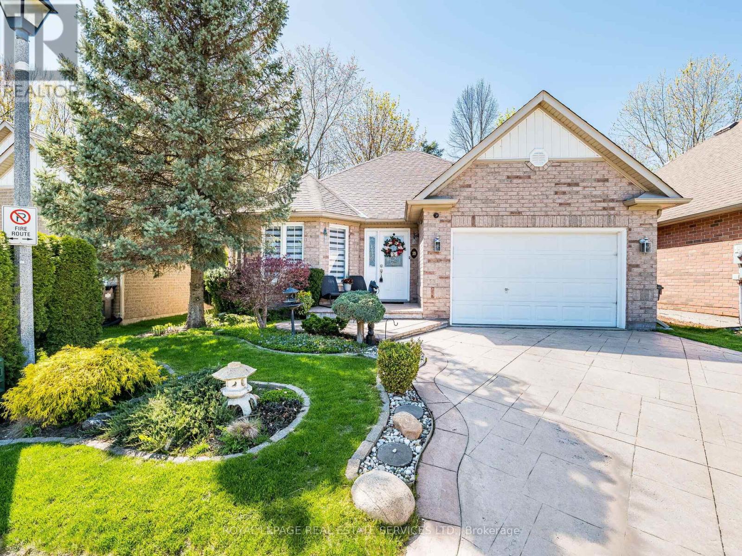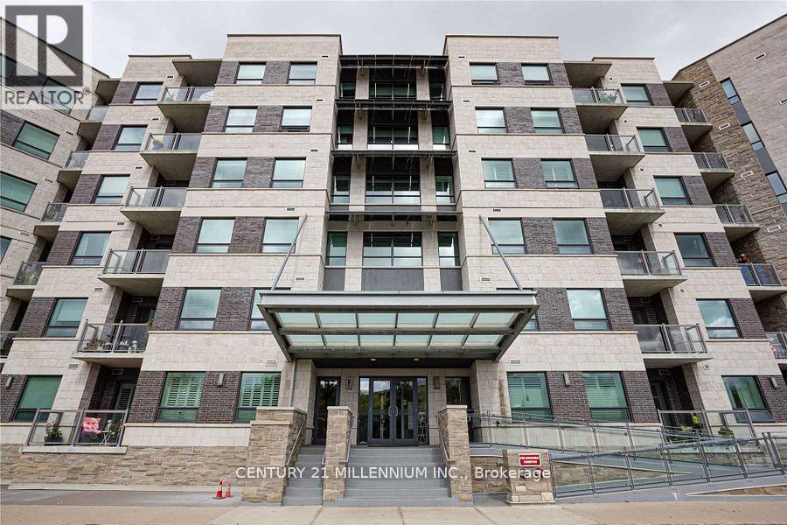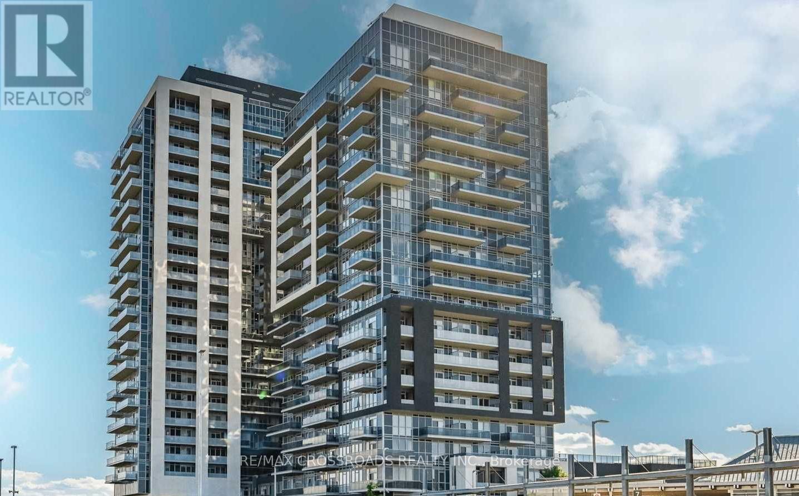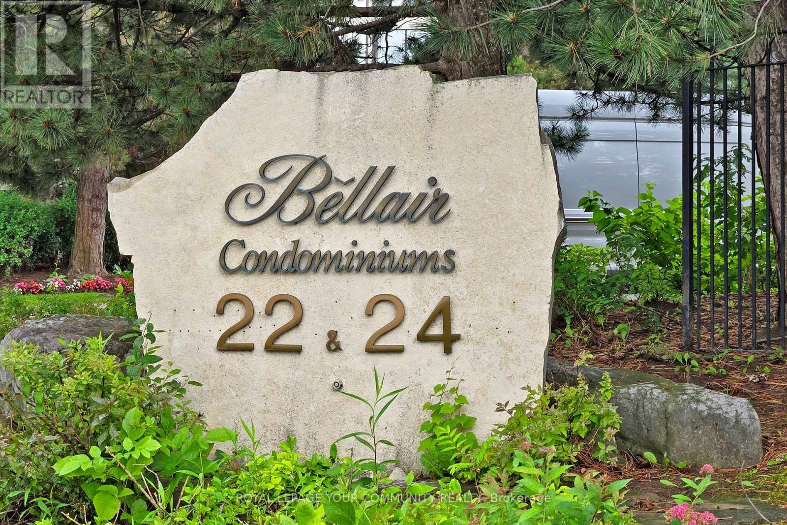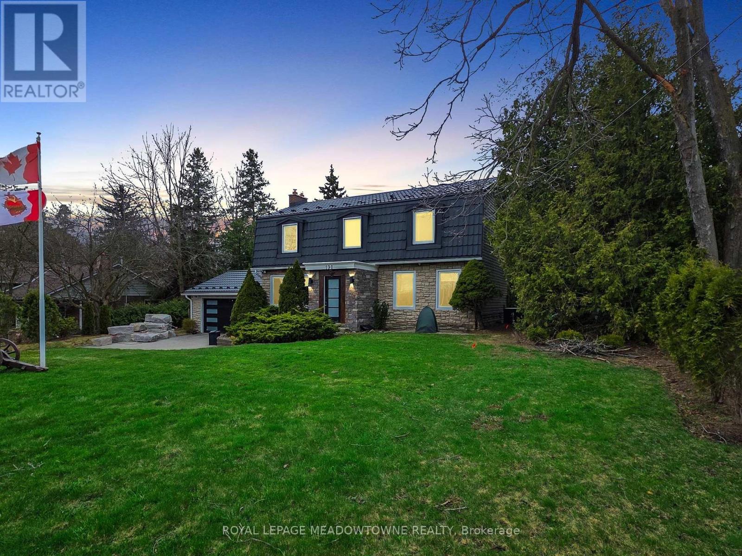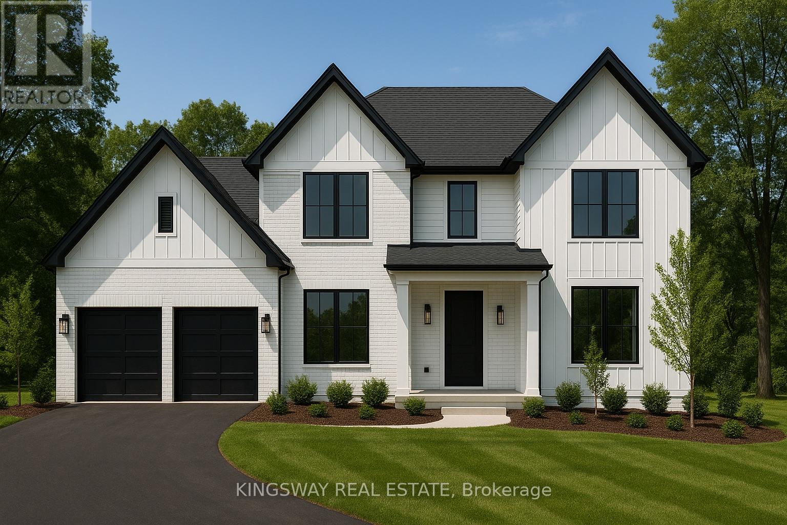81b Seventeenth Street
Toronto (New Toronto), Ontario
Thoughtfully upgraded and built in 2017, this home offers over 2,700 sqft of total living space, including 3 bedrooms and 4 bathrooms. The kitchen and dining area impress with 12' ceilings and a new extended-height patio door that brings in exceptional natural light. The all-white kitchen is fresh and functional, featuring quartz counters, Bertazzoni appliances with a gas cooktop, and a centre island. Upgraded full-height uppers and extended cabinetry provide generous pantry space and a dedicated coffee bar. The custom floor-to-ceiling wine wall and bar millwork, paired with the fireplace, elevate the space. The backyard was designed for enjoyment with low maintenance in mind. Walk out to a nearly 200 sqft deck with a gas line, Ipe wood side walls, glass railings, and a full-length automatic awning so you can make the most of the space rain or shine. Aggregate concrete finishes the lower area, complemented by privacy trees that create a lush green backdrop. The showstopper is a wood-burning pizza oven, custom-built and imported from Portugal. Upstairs, you will find three generously sized bedrooms, including the primary suite with a walk-in closet, fireplace, and a spa-like 5-piece ensuite. Wrought iron staircase railings and feature wall with concealed storage add some flair and practicality. The finished basement has a separate side entrance, a full washroom, and builder rough-ins for a kitchen or wet bar. Use the space to suit your needs, ideal as a family room, gym, or separate suite. Convenient indoor access to the heated garage, complete with newly epoxy-coated floors, and an aggregate concrete driveway. Live in the heart of New Toronto, a community on the rise with vibrant cafes, craft breweries, and local shops popping up all around. Enjoy the lake, trails, and parks just minutes from your door, with quick access to Mimico GO, the TTC, and the Gardiner. (id:55499)
Sage Real Estate Limited
77 Hatherley Road
Toronto (Caledonia-Fairbank), Ontario
Unbeatable Value, Fully Renovated Detached Home in the City! Why settle for less when you can have it all? This beautifully renovated detached home offers stylish city living without compromise. Move right in and enjoy the benefits of a modern, turnkey property with thoughtful upgrades throughout. The open-concept main floor is both elegant and functional, featuring rich hardwood floors, crown molding, and a striking marble fireplace in the living room, which flows seamlessly into the dining room. The chef-inspired kitchen comes complete with high-end stainless steel appliances, a gas range, Corian countertops and backsplash, sleek white cabinetry, and a spacious island with breakfast bar perfect for entertaining or casual dining. A convenient main-floor powder room adds to the homes practical layout. Upstairs, you'll find three generously sized bedrooms and a brand-new 4-piece bathroom. The primary suite includes a custom wall-to-wall built-in closet providing ample storage. The finished basement adds valuable living space with a modern 3-piece bathroom, laundry area, and flexible rooms ideal for a home office, cozy retreat, or additional storage. Outside, the deep 1.5-car garage offers more than just parking there's also a bonus room with endless possibilities: home gym, studio, office, cabana, or even potential for a future coach house. Set in a sought-after location close to parks, schools, and transit, this home offers unbeatable value with no work required just move in and enjoy. Don't miss your chance to own a fully upgraded city home with space, style, and investment potential. Come see it for yourself this weekend between 2-4 Saturday and Sunday. (id:55499)
RE/MAX Realtron Realty Inc.
RE/MAX Metropolis Realty
57 Edenvale Crescent
Toronto (Edenbridge-Humber Valley), Ontario
Luxury Living in Prestigious Edenbridge-Humber Valley and backing onto ST. GEORGE'S GOLF CLUB. Welcome to this exquisite detached residence nestled on an oversized lot in one of Toronto's most prestigious enclaves. Offering 3,300 sq. ft. of elegant living space (plus a fully finished basement), this traditional luxury home blends timeless sophistication with modern comfort -- ideal for both everyday living and upscale entertaining. Step inside to find 4 spacious bedrooms plus a nanny's quarters, 5 well appointed bathrooms, and a seamless layout designed with both form and function in mind. The grand principal rooms are rich in character, featuring classic architectural details and warm, welcoming finishes throughout. The kitchen and family room open to a truly spectacular backyard oasis -- complete with an oversized concrete pool with waterfall feature, custom stone patio and your own private putting green. Whether hosting summer soirées or enjoying tranquil evenings under the stars, this outdoor space is second to none.A rare oversized double car garage, landscaped grounds, and a location that backs directly onto a prestigious St. George's Golf Course further elevate this exceptional offering. Don't miss your chance to call this Edenbridge-Humber Valley gem your forever home -- a perfect blend of luxury, comfort, and timeless appeal. Note: Seller is a Registered Real Estate Broker. See Disclosure. (id:55499)
RE/MAX West Realty Inc.
27 - 83 Irwin Road
Toronto (Elms-Old Rexdale), Ontario
Large & Updated Toronto Townhome! Convenient Ground Floor Unit--No Stairs! Features Renovated Family Sized Eat-In Kitchen ! Renovated Bathroom With Heated ! Large Bedrooms! Walk Out To Private Patio & Personal Parking Space! Updated Windows & Doors! Safe Private Play Area For Children! One Bus To Wilson&Islington Subway & Humber College! Beautiful Home For First Time Buyers, Investors Or Down-Sizing. Why Rent When You Can Own. Great Location Close To All Amenities, Shopping/Coscto,Wall Mart, Major Stores, Restaurants, Schools, Parks, Minutes Away From The 401, Islington And Wilson Subway Stations. (id:55499)
Homelife Superstars Real Estate Limited
150 Ardwick Boulevard
Toronto (Humbermede), Ontario
Nestled in one of North York's most sought-after family neighborhoods, this exceptional 3+1 bedroom, 3-bathroom home offers the perfect blend of privacy and community living. Located on peaceful Ardwick Boulevard, you're surrounded by well-maintained properties with tree-lined streets.The fully finished lower level transforms this home into an income-generating opportunity or perfect in-law suite. Complete with its own dining area, recreation room, 3-piece bathroom, and separate entrance and fireplace, it's ideal for multi-generational living or offsetting your mortgage with possible rental income.The location speaks for itself: minutes to major highways (400/407/401), the Finch LRT for seamless downtown access, top-rated schools, community parks, and the bustling shops and restaurants that make this area a destination for young families and established residents alike. (id:55499)
Royal LePage Signature Realty
18 Nailsworth Crescent
Caledon (Caledon East), Ontario
A Hidden Gem in Caledon East -- Tucked away in an exclusive enclave, this west facing 1100 sq. ft. (above grade) detached bungalow offers more than just a home -- it offers a lifestyle wrapped in tranquility, style, and warmth. Surrounded by meandering nature trails, conservation areas and peaceful parks, yet just minutes from the daily conveniences of Caledon East. Here you're welcomed by pristine landscaping and an inviting concrete sitting area where you can enjoy the calm and beauty of the neighbourhood. Step inside and feel the light pour in through cathedral ceiling windows, illuminating the heart of the home, the sun-drenched great room anchored by an elegant gas fireplace. The modern kitchen, outfitted with premium KitchenAid appliances, is the perfect open concept space where entertaining will be a delight. Whether you're entertaining in the great room or barbequing outdoors in the beautiful yard, you'll love the convenience of how one room flows seamlessly into the next. With two beautifully appointed bedrooms and two professionally renovated bathrooms, every corner whispers comfort and style. The main-floor laundry room adds ease to everyday living, designed with functionality in mind. And the unfinished basement is the perfect blank canvas to create your dream space. Beyond the walls, discover a backyard sanctuary -- framed by mature trees, thoughtfully landscaped gardens, concrete benches and a uniquely designed fence adding architectural elements, creating a peaceful and private area perfect for morning coffee or enjoying the golden hour reflections. A double driveway, private garage, visitor parking steps away and the ease of snow removal and common area maintenance (for just $178.28/month) make life here effortlessly simple. Owned gas hot water tank. Furnace 4 yrs. Grohe taps, Kitchen Aid Appliances 2022. This is more than a place to live -- its a place to belong. Come see why this Caledon treasure feels like home. (id:55499)
Royal LePage Real Estate Services Ltd.
322 - 383 Main Street E
Milton (Om Old Milton), Ontario
Welcome To 383 Main St E Unit #322 In The Heart Of Milton! This Bright and Energy Efficient TWO Bedroom, TWO Bathroom Condo is Located In The Highly Sought After Green Life Building-Known For Its Energy Efficient Design Which Equals Low Maintenance Fees! Enjoy A Thoughtfully Designed Unit With A Private Balcony Perfect For Relaxing or Entertaining! This Unit Includes TWO Parking Spaces One Underground and One Surface - A Rare And Valuable Feature! Steps To Downtown Milton's Charming Shops, Restaurants, And Public Transportation, This Location Offers The Perfect Blend Of Convenience And Community! Also In The Building Is A Exercise Room, Meeting/Party Room, Games Room And Loads Of Visitor Parking! Don't Miss Your Chance To Own In One Of Milton's Most Eco-Conscious and Well Managed Buildings! (id:55499)
Century 21 Millennium Inc.
502 - 2093 Fairview Street
Burlington (Freeman), Ontario
Welcome to luxury living at Paradigm Condos Burlingtons most sought-after address! This exceptional 2-bedroom, 2-bath suite offers over 800 sq ft of stylish, open-concept living with 9 ceilings, floor-to-ceiling windows, and sleek vinyl plank flooring throughout. Enjoy a gourmet kitchen featuring stainless steel appliances, white quartz countertops, a glass tile backsplash, and a large central island perfect for entertaining or casual dining. The spacious bedrooms, in-suite laundry, and private balcony add to the comfort and convenience. Located in the heart of Midtown Burlington, just steps to the GO Station, Walmart, restaurants, and a short drive to Lake Ontario. Includes 1 underground parking space and 1 locker. A rare opportunity in a family-friendly, award-winning development! AAA Tenant can stay or vacant the properyt. (id:55499)
RE/MAX Crossroads Realty Inc.
404 - 24 Hanover Road
Brampton (Queen Street Corridor), Ontario
Rarely available unit with a 20 ft x 6 ft balcony, beautifully maintained by long-time owners, in the sought-after community of Bellair Condominiums. This spacious unit offers a highly functional layout with no wasted space, featuring a large living room, a formal dining area, and two generously sized bedrooms. The eat-in kitchen provides plenty of room for casual dining, and there are two walkouts to the private balcony. Enjoy resort-style living with exceptional amenities, including beautifully maintained grounds, an indoor swimming pool, squash court, hot tub, gym, and tennis court. Ideally located within walking distance to Bramalea City Centre, Chinguacousy Park, and just minutes to Highway 410 and public transit everything you need is right at your doorstep. Condo fees include heat, hydro, and water. Please note: no pets allowed. (id:55499)
Royal LePage Your Community Realty
190 Main Street S
Halton Hills (Georgetown), Ontario
A MUST SEE! Prime Real Estate, fully renovated property ,Hardwood floors, kitchen w heated floor, quartz counter top SS appliances pantry island with adjoining solarium w/walkout to partially covered deck with matured trees for total privacy. Above ground 50x10 feet top of the line swim spa(enjoy it all year)The upper level offers 4 bedrooms w/3 ensuite full washrooms w heated floors .Fully finished basement with bedroom and rec room . Direct garage access and large driveway w turnaround. Metal roof installed 2021 (50 y warranty) new foyer , fully insulated garage, EV connection,200 Amps panel ,attic insulation upgraded to R60 (id:55499)
Royal LePage Meadowtowne Realty
1348 Trotwood Avenue
Mississauga (Mineola), Ontario
Co-Design and Custom build your dream home with Pine Glen Homes! A premier custom home builder specializing in creating unique residences tailored to individual needs is proud to introduce the Woodland Creek project. Set on an oversized Private 78 x 132 Ft Lot on one of Mineola East Premier Streets. Partnering with Sakora Design, one of the GTAs top architectural firms, we bring your vision to life with exceptional craftsmanship. Harmen Designs ensures that every interior finish reflects your personal style while maintaining functionality. Key Features: Choose from 4 unique elevations. Cape Cod, Farmhouse, Traditional and Ultra modern. 10' main floor ceilings, 9'ceiling on the second floor and 9' ceiling in the Basement, Oversized 78-ft frontage with a circular driveway, Only 15% down until completion! Agreed upon Price Upfront- No Surprises. Our process is rooted in quality and traditional values, always prioritizing customer satisfaction. With a step-by-step quality assurance process, we include over five site meetings to keep you informed and involved. Your input is always welcomed and carefully integrated into the project. Discover the Pine Glen Homes difference where exceptional craftsmanship meets personalized (id:55499)
Kingsway Real Estate
200 - 414 North Service Road E
Oakville (Qe Queen Elizabeth), Ontario
Bright and spacious office condo in a prime Oakville location! Exceptional opportunity to own a professional office condominium in one of Oakville's most sought-after and well-maintained corporate complexes. This prime end unit, located on the second floor, offers approximately 2,250 square feet of flexible, well-designed workspace. Positioned in a south-east facing corner, the unit boasts an abundance of windows, flooding the space with natural light for an inspiring, productive atmosphere. The current layout features four private offices (with easy potential for a fifth), an open-concept bullpen area, a large boardroom, two in-suite washrooms, a kitchenette and a dedicated supply/storage area. This professionally managed complex features ample hassle-free surface parking for staff and clients and is home to a mix of medical, professional services, and corporate office tenants, fostering an upscale, collaborative business environment. This unbeatable location is just minutes from the QEW, Oakville Place Mall, GO Train, and a variety of amenities, with public transit at your doorstep. Whether you're an owner-occupier seeking a turnkey workspace or an investor looking for a high-value asset, this office space delivers versatility, convenience, and long-term potential. (id:55499)
Royal LePage Real Estate Services Ltd.

